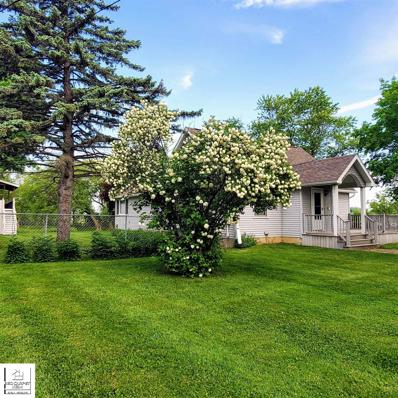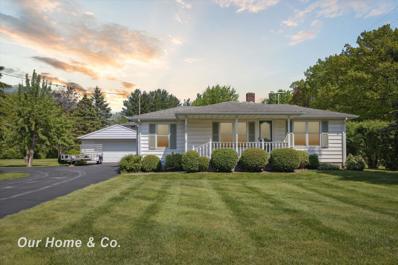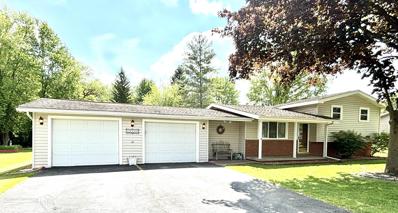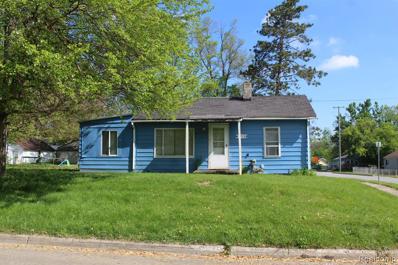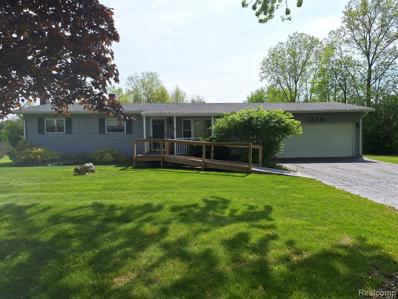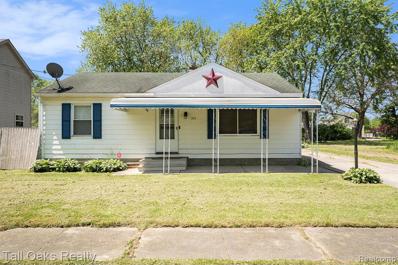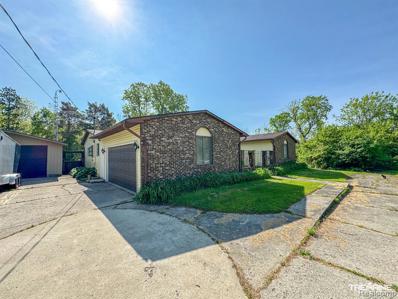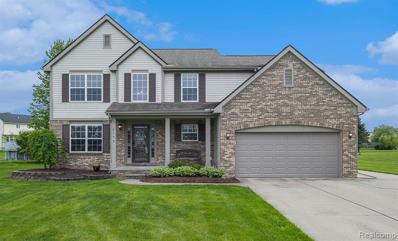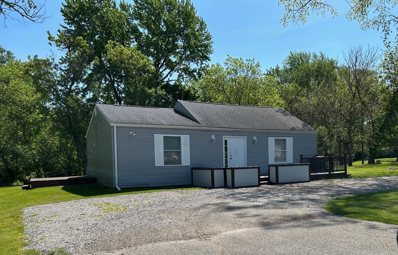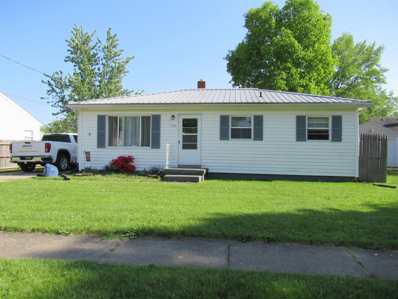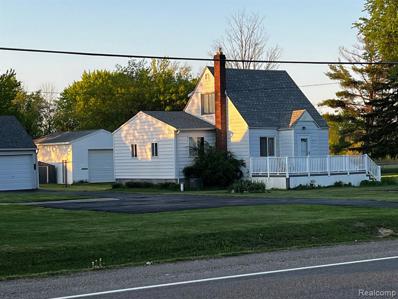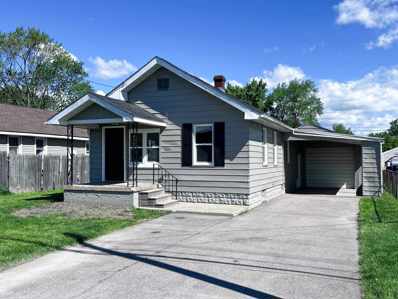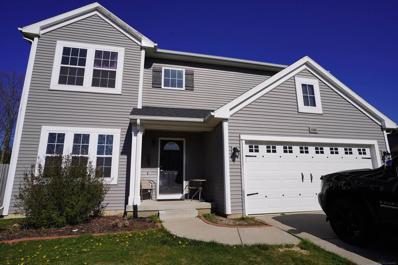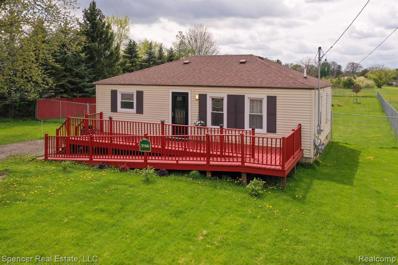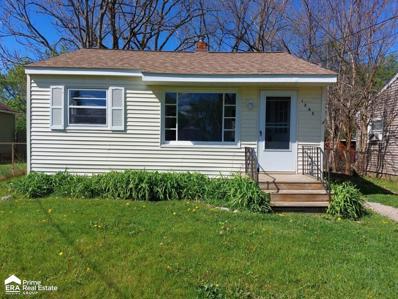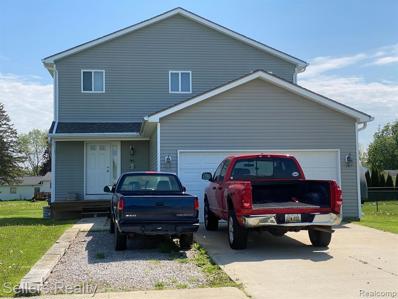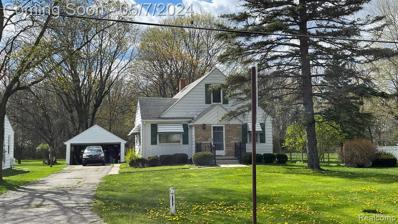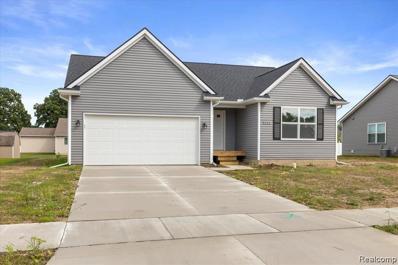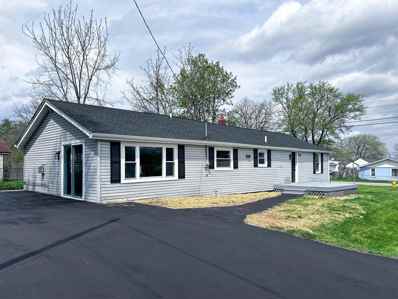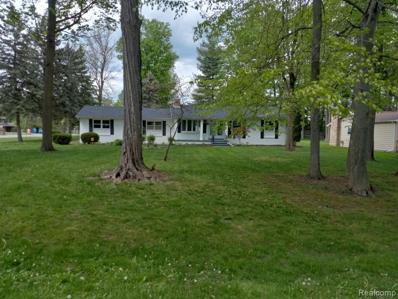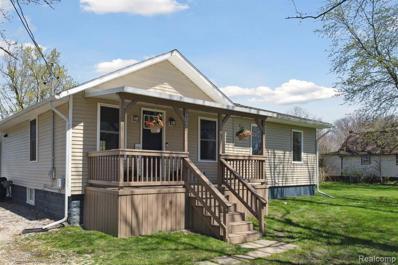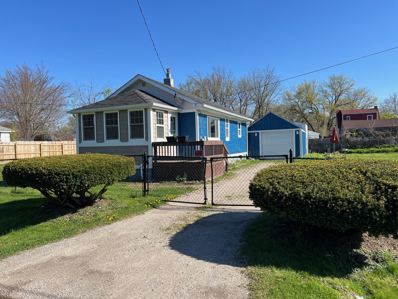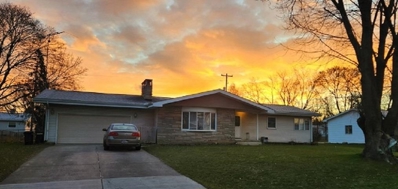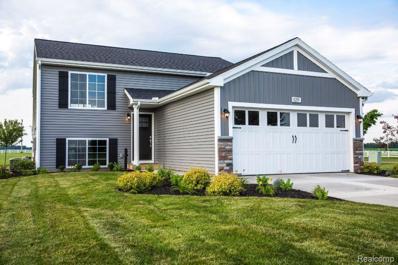Burton MI Homes for Sale
$225,000
1008 Adams Burton, MI 48509
- Type:
- Single Family
- Sq.Ft.:
- 1,770
- Status:
- NEW LISTING
- Beds:
- 4
- Lot size:
- 1.87 Acres
- Baths:
- 3.00
- MLS#:
- 50142444
- Subdivision:
- Vacated Court St
ADDITIONAL INFORMATION
Is this the back yard or a park? It will make you wonder when wandering around almost 2 acres of soft lush grass, weaving through neatly trimmed hardwood and evergreen trees and picking some delicious black raspberries to pop in your mouth! The back yard is completely fenced and to the north is a public walking trail so you can take in some exercise, rollerblade, skateboard or bike! The original house has lots of hints of yesteryear with arched doorways, original doors, coved ceilings and a few fun gems of retro lighting scattered throughout! Looking for a primary bedroom/bath w/ shore and dual sinks on a main floor? You got it! Would you rather have a more private primary suite w/ walk in closet upstairs? You got that too!! With its more modern look an addition offers a huge familyroom overlooking the gorgeous back yard, natural fireplace and an office/ gaming area. Do you need room for stuff? This home and closets, nooks, cubbies, cedar closet and storage galore! Like to putter? The garage has a workshop bump out and is insulated ready for your hobby. Furnace and flooring is brand new and Many big ticket items have lots of life left like roof, siding, windows (tilt out for ez cleaning!) insulation & even french drains for front downspouts! Basement has an EverDry System with lifetime transferrable warranty & free sump pump replacement if needed! A rare opportunity at a reasonable price! Come see what it is all about!
$174,900
2121 S Genesee Burton, MI 48519
- Type:
- Single Family
- Sq.Ft.:
- 1,056
- Status:
- NEW LISTING
- Beds:
- 3
- Lot size:
- 1.69 Acres
- Baths:
- 1.00
- MLS#:
- 50142437
- Subdivision:
- Na
ADDITIONAL INFORMATION
A must see home! a special opportunity in Burton. Lovingly maintained one owner home-boasting a huge yard, plenty of room for your garden, a sturdy two car garage, a work shop, sun patio, and pole barn! A rare opportunity to own acreage, but still be close to all amenities! Charming three bedroom home featuring ample storage closets, hard wood flooring, and many upgrades. Move in ready, but ready to put your stamp on it! Schedule your showing with your favorite agent today!
$189,900
1171 Carlson Burton, MI 48509
- Type:
- Single Family
- Sq.Ft.:
- 1,448
- Status:
- NEW LISTING
- Beds:
- 3
- Lot size:
- 0.5 Acres
- Baths:
- 1.00
- MLS#:
- 50142408
- Subdivision:
- Eastern Plains No 1
ADDITIONAL INFORMATION
This 3-bedroom house truly offers a blend of comfort, convenience, and charm, making it a wonderful place to call home. The kitchen boasts elegant granite countertops and modern stainless steel appliances, making meal preparation a delightful experience. The lower-level family room with its surround sound system is ideal for movie nights or entertaining guests. The sunroom is the perfect spot to enjoy your morning coffee or relax with a good book while soaking in the natural light and tranquil views of the backyard. The mature trees provide shade and privacy, creating a peaceful oasis right in your own backyard. With the spacious shed with a loft, you'll have plenty of room for storage or even a workshop for your DIY projects. This home has been thoughtfully updated, with the most recent upgrades in 2023 including a new furnace and A/C unit, ensuring modern comfort and efficiency.
- Type:
- Single Family
- Sq.Ft.:
- 1,012
- Status:
- NEW LISTING
- Beds:
- 3
- Lot size:
- 0.21 Acres
- Baths:
- 1.00
- MLS#:
- 60308814
- Subdivision:
- Bendlecrest
ADDITIONAL INFORMATION
Perfect for 1st time homeowner or Investor. Fresh paint and new flooring in the bedrooms. Nice large lot with a 1.5 detached garage.
$195,000
1328 Iva Burton, MI 48509
Open House:
Sunday, 5/19 1:00-3:00PM
- Type:
- Single Family
- Sq.Ft.:
- 1,396
- Status:
- NEW LISTING
- Beds:
- 4
- Lot size:
- 2.38 Acres
- Baths:
- 2.00
- MLS#:
- 60308822
ADDITIONAL INFORMATION
"Welcome to this stunning 4-bedroom ranch nestled on over 2 acres of picturesque land, boasting the highly sought-after Kearsley school district. As you step inside, you'll be greeted by the timeless elegance of hardwood floors that flow throughout the home, enhancing its charm and warmth. The spacious sunroom invites in an abundance of natural light, providing a serene space to relax or entertain. With a 2-car garage and additional storage barns, there's ample room for all your recreational gear, gardening tools, or workshop needs. The partially finished basement adds valuable living space, featuring a cozy rec room perfect for movie nights or gatherings, a convenient wet bar for entertaining guests, and a workshop area for DIY enthusiasts. This property offers the perfect blend of comfort, convenience, and rural tranquility, making it an ideal place to call home. Don't miss out on the opportunity to make this your own slice of paradise!" Newer windows, there is a stackable washer and dryer upstairs in the garage entry area along with another downstairs. Generac system
$125,000
1314 Mcewen Burton, MI 48509
- Type:
- Single Family
- Sq.Ft.:
- 864
- Status:
- NEW LISTING
- Beds:
- 2
- Lot size:
- 0.17 Acres
- Baths:
- 1.00
- MLS#:
- 60308739
- Subdivision:
- Lapeer Heights
ADDITIONAL INFORMATION
Two-bedroom ranch in Burton featuring a nice size deck and a 1.5-car garage. Includes appliances.
$199,900
3483 S Genesee Burton, MI 48519
- Type:
- Single Family
- Sq.Ft.:
- 1,880
- Status:
- NEW LISTING
- Beds:
- 3
- Lot size:
- 0.88 Acres
- Baths:
- 3.00
- MLS#:
- 60308589
ADDITIONAL INFORMATION
Fantastic opportunity to build a little sweat Equity, this sprawling custom-built Ranch features a custom kitchen with granite countertops, the home has a sunken living room with wood burning fireplace, and off the living room is a three-room with hot tub. This home has three oversized bedrooms and a full basement When youââ¬â¢re outside, you have lots of privacy with an inground pool and an extra detached four-car garage. Don't miss out on this fantastic opportunity to create the perfect home for you and your family.
Open House:
Sunday, 5/19 1:00-3:00PM
- Type:
- Single Family
- Sq.Ft.:
- 2,195
- Status:
- NEW LISTING
- Beds:
- 4
- Lot size:
- 0.31 Acres
- Year built:
- 2000
- Baths:
- 2.10
- MLS#:
- 20240033229
- Subdivision:
- Maplewood Meadows No 3
ADDITIONAL INFORMATION
Almost 2200 square feet! This 4 bedroom, 2.5 bath home has all the space you're looking for, with formal living & dining rooms, a family room, and a partially finished basement adding even more living space. The living room welcomes guests at the front of the home, is full of natural light from a large window, and is open to the formal dining room, where you'll have room to host friends and family. The adjacent kitchen has been updated with stainless steel appliances and has plenty of prep space & storage. The breakfast nook offers a place for casual meals and easy backyard access, and the family room features a cozy fireplace, perfect for chilly evenings. You'll also find a guest bath & convenient laundry on the main level. Upstairs, the primary suite features a private, ensuite bath & large walk-in closet, and the remaining three bedrooms share another full bath. The basement has plenty of potential for current or future uses. Outside, a brick-paver patio overlooks the large yard. Don't miss this home; call for a tour today!
$199,900
5499 Sitka Burton, MI 48519
Open House:
Sunday, 5/19 1:00-3:00PM
- Type:
- Single Family
- Sq.Ft.:
- 1,008
- Status:
- NEW LISTING
- Beds:
- 3
- Lot size:
- 0.5 Acres
- Baths:
- 1.00
- MLS#:
- 60308380
- Subdivision:
- Eastgate No 3
ADDITIONAL INFORMATION
Welcome to this brand-new ranch-style home, perfectly situated on a spacious 0.5-acre lot. The 1,008 square feet of finished space above ground is thoughtfully designed with three comfortable bedrooms and one bathroom. The stylish kitchen features granite countertops and is ready for your appliances to be installed. In the basement you will find an additional 1,000 square feet of unfinished space that offers endless possibilities for customization, with plumbing already in place for a future bathroom. You will also find an attached two-car garage, offering convenience and extra storage. Donââ¬â¢t miss this opportunity to own a stunning new build in a desirable location. Schedule a viewing today and imagine the possibilities!
$129,900
1067 Lasalle Burton, MI 48509
- Type:
- Single Family
- Sq.Ft.:
- 1,152
- Status:
- NEW LISTING
- Beds:
- 3
- Lot size:
- 0.46 Acres
- Baths:
- 1.00
- MLS#:
- 50142197
- Subdivision:
- Garden Acres Sub
ADDITIONAL INFORMATION
Welcome to this charming 3 bedroom ranch located in Burton. Situated on a sizable lot, with a private back yard full of mature trees. This cozy home also offers the convenience of first floor laundry. Enjoy the rustic charm of the outdoors while still being close to all the amenities of town. Don't miss out on the opportunity to make this property your new home. Contact us today to schedule a tour!
$104,900
1410 Gram Burton, MI 48529
- Type:
- Single Family
- Sq.Ft.:
- 897
- Status:
- NEW LISTING
- Beds:
- 3
- Lot size:
- 0.13 Acres
- Baths:
- 1.00
- MLS#:
- 50142143
- Subdivision:
- Greater Flint Subdivision
ADDITIONAL INFORMATION
Don't miss out on this move in ready, adorable ranch home! 3 bedrooms, 1 bath, shed, mostly fenced yard, deck off back of home to gather with friends! Stove & refrigerator included. Close to everything. Call today for your private showing before this one slips away!
$224,500
5279 E Atherton Burton, MI 48519
- Type:
- Single Family
- Sq.Ft.:
- 1,210
- Status:
- Active
- Beds:
- 3
- Lot size:
- 1.14 Acres
- Baths:
- 2.00
- MLS#:
- 60307269
ADDITIONAL INFORMATION
Come make your own oasis and paradise. Beautifully updated throughout with top grade workmanship and materials. Perfect for the avid outdoorsman, contractor, w/storage galore, 28x20 pole barn w/ 15' ceilings, 23x23 sf oversized garage, 11x9 shed (new), 220 power running underground to the back of the property, newer roof and central air, new furnace and water softener, weatherproof front porch, all new interior, exterior, and screen doors with shades and redone driveway. There is just so much recent improvements over the last few years only seeing it will do justice. Welcome to Paradise!!
$99,000
3069 E Hemphill Burton, MI 48529
- Type:
- Single Family
- Sq.Ft.:
- 989
- Status:
- Active
- Beds:
- 3
- Lot size:
- 0.14 Acres
- Baths:
- 1.00
- MLS#:
- 50141671
- Subdivision:
- Chambers Sub
ADDITIONAL INFORMATION
The search is over! Pack your bags and move right into this charming ranch home in Atherton Schools! This home checks ALL the boxes and is charming from top to bottom! With nearly 1,000 square feet of living space, three bedrooms with large closets, full partially finished basement, and a massive attached garage with carport, you are sure to be impressed! Updated from top to bottom! Recent improvements include new bathroom, new kitchen, new roof, updated plumbing and electrical, newer water heater and furnace, new windows, new solid surface flooring throughout, and custom paint. Bright family room with gleaming solid-surface flooring! New gourmet eat in kitchen with custom counter tops, backsplash, and lighting. Bonus area in the attic is a perfect nook or excellent additional storage space. New bathroom with all new fixtures! Extra recreation space in the full partially finished basement! Leave your worries behind this home is fully updated and a perfect 10!
$290,000
4268 Pebble Creek Burton, MI 48439
- Type:
- Single Family
- Sq.Ft.:
- 2,393
- Status:
- Active
- Beds:
- 3
- Lot size:
- 0.26 Acres
- Year built:
- 2016
- Baths:
- 2.10
- MLS#:
- 58050141615
- Subdivision:
- Pebble Creek Sub
ADDITIONAL INFORMATION
You'll find so much to love in this beautiful modern colonial. The gourmet island kitchen features a commercial 6-burner stove, all stainless appliances, beautiful tile work and custom black walnut shelves. The entry features 10 foot ceilings, a great room, formal dining and a mudroom. Updated light premium vinyl floors throughout. Upstairs features convenient upstairs laundry, a huge master with giant walk in closet, and a bonus room/office. House needs some minor TLC throughout, reflected in the price.
$159,900
3166 S Belsay Burton, MI 48519
- Type:
- Single Family
- Sq.Ft.:
- 1,048
- Status:
- Active
- Beds:
- 3
- Lot size:
- 1.41 Acres
- Baths:
- 1.00
- MLS#:
- 60305395
- Subdivision:
- Eastgate No 6
ADDITIONAL INFORMATION
Donââ¬â¢t miss this opportunity to own this well-maintained ranch on nearly 1.5 acres! Peaceful and serene with a 6 foot high fence surrounding 1 acre of the property. Additionally, it has a pole barn and shed for all of your tinkering and gardening needs. Inside, youââ¬â¢ll find that this amazing home has several updates. Including: newly painted wheelchair ramp/deck, roof, hot water tank, electrical, plumbing and flooring. Also included are: newer refrigerator, stove, washer and dryer. Close to I-69, M15, M54 and less than 15 minutes away from Grand Blanc! This home offers country living in an affordable and convenient location! Book your showing today!
- Type:
- Single Family
- Sq.Ft.:
- 578
- Status:
- Active
- Beds:
- 2
- Lot size:
- 0.09 Acres
- Baths:
- 1.00
- MLS#:
- 50140810
- Subdivision:
- Baker Park
ADDITIONAL INFORMATION
Seller is a licensed Real Estate Agent. Move right in. All the work is done. This cute 2 bedroom home is cheaper than rent.
$189,000
3085 Dahlia Burton, MI 48519
- Type:
- Single Family
- Sq.Ft.:
- 1,280
- Status:
- Active
- Beds:
- 3
- Lot size:
- 0.2 Acres
- Baths:
- 2.00
- MLS#:
- 60304736
- Subdivision:
- Spring Gardens Sub No 2
ADDITIONAL INFORMATION
PRICE REDUCTION!! Atherton School District. Conveniently located with easy highway access and shopping. 3 Bedroom, 1 & 1/2 bath . Newer home at a low price. Perfect home for the DIY homeowner.
$159,900
2309 Covert Burton, MI 48509
- Type:
- Single Family
- Sq.Ft.:
- 968
- Status:
- Active
- Beds:
- 2
- Lot size:
- 0.48 Acres
- Baths:
- 1.00
- MLS#:
- 60304146
- Subdivision:
- Covert West Acres
ADDITIONAL INFORMATION
Nice Burton home located within the Kearsley School District. This Cape Code style 2 bed, 1 bath home offers a great start for the new owner make their own. Home has original hardwoods throughout the main floor of the home. Separate dining room for a dedicated eating area. The upstairs is unfinished and is awaiting the new owners imagination to complete. Very easily a 3rd bedroom could be add (14x13) currently used for storage. The basement houses the mechanics and laundry area. Off the rear of the home is a cozy three seasons room. This is a great room to enjoy your morning coffee watching all the wildlife in your backyard. Detaced 2 car garage with power is helpful for storage or vehicle parking.
$244,900
3132 Daisy Way Burton, MI 48519
- Type:
- Single Family
- Sq.Ft.:
- 1,245
- Status:
- Active
- Beds:
- 3
- Lot size:
- 0.2 Acres
- Baths:
- 2.00
- MLS#:
- 60304030
- Subdivision:
- Spring Gardens Sub No 2
ADDITIONAL INFORMATION
Welcome to your new home in Spring Gardens! ***VA, FHA & Conventional construction loan financing available.*** This stunning new construction ranch is awaiting your personal touch. With 1245 sq. ft. of spacious living, this home offers endless possibilities for customization. As you step inside, you'll be greeted by an open and airy floor plan, perfect for modern living. The windows flood the space with natural light, creating a warm and inviting atmosphere. The living area seamlessly flows into the dining space and kitchen, making it ideal for entertaining family and friends. Imagine preparing delicious meals while enjoying the company of your loved ones in the adjacent dining area. Convenient first floor laundry. The primary suite offers a peaceful retreat at the end of a long day. With a spacious layout and an ensuite bathroom, complete with a walk-in closet, this is the perfect place to unwind and recharge. Two additional bedrooms and a second full bathroom provide plenty of space for family members or guests. The possibilities are endless with the full unfinished basement, offering additional storage or the potential for a recreation room, home gym, or office space. The attached two-car garage ensures convenience and provides ample space for parking and storage. One of the most exciting features of this home is the opportunity to choose your own colors and finishes. From flooring to cabinetry, you have the freedom to create a space that truly reflects your personal style and taste. Please note that the photos included in this listing are of a different house to showcase the quality and craftsmanship of the builder. They may contain upgrades that are not included in the base price. Please see Standard Specification Sheet for included items. Don't miss out on the chance to make this new construction ranch your own. Contact us today to schedule a showing and start envisioning your future in this beautiful home.
$149,900
2094 Kenneth Burton, MI 48529
- Type:
- Single Family
- Sq.Ft.:
- 1,575
- Status:
- Active
- Beds:
- 4
- Lot size:
- 0.1 Acres
- Baths:
- 2.00
- MLS#:
- 50140285
- Subdivision:
- Star Sub
ADDITIONAL INFORMATION
Looking for a great home in a conveniently located Bendle neighborhood? Pack your bags and move right in -- this is the one! This home is charming from top to bottom and nestled on generous-sized corner lot! With 1,500 square feet of living space, large bedrooms each with its own massive closet, and 1.5 bathrooms you are sure to fall in love! Stunning family room flooded with natural light and gas fireplace! Recent updates/improvements include new roof and gutters, new bathrooms, new kitchen, new furnace and water heater, new electrical panel, new plumbing, new gleaming solid surface flooring throughout, new sliding glass door, new driveway, and custom paint throughout. Bright and crisp family room with recessed ceiling! Brand new chefâs dream kitchen with custom counter tops and lighting. Sharp stainless steel kitchen appliances included! Wonderful yard in a family friendly neighborhood. Leave your worries behind, this home is fully updated and a perfect 10!
$249,000
6374 Brian Circle Burton, MI 48509
- Type:
- Single Family
- Sq.Ft.:
- 1,330
- Status:
- Active
- Beds:
- 3
- Lot size:
- 0.52 Acres
- Baths:
- 2.00
- MLS#:
- 60303712
- Subdivision:
- Brookwood Estates No 1
ADDITIONAL INFORMATION
Very nice 3 bedroom, 2 bath home in Brookwood Estates. New roof and vinyl siding. New carpet throughout. New stove and microwave. Enjoy the view from the 4 Seasons room. Many mature hardwoods in beautiful front yard. Home has much to offer. Come take a look! B&BATVAI
$235,000
6095 Nelson Burton, MI 48519
- Type:
- Single Family
- Sq.Ft.:
- 1,200
- Status:
- Active
- Beds:
- 3
- Lot size:
- 0.86 Acres
- Baths:
- 2.00
- MLS#:
- 60303350
- Subdivision:
- Nelson Replat
ADDITIONAL INFORMATION
PRICE DROP! NEW ROOF, AC, STUNNING UPDATES. Welcome to your new home! This move-in ready and beautifully updated 3-bedroom, 2-bathroom residence welcomes you with lots of natural light that streams through the vaulted ceilings, brightening the open living room and kitchen. Located on the border of Burton and Grand Blanc, this home offers a school of choice option, allowing buyers to choose from two excellent school districts. Sitting on nearly an acre of land, there's plenty of room to create your dream outdoor space, whether it's a deck, garden, or anything else you envision! Recently updated with a new roof, air conditioner, water softener, and reverse osmosis systemââ¬âall installed in 2021ââ¬âyou can enjoy both beauty and functionality in this home. Don't miss out on the opportunity to see this property; it's sure to be sold quickly!
$105,000
2188 E Buder Burton, MI 48529
- Type:
- Single Family
- Sq.Ft.:
- 576
- Status:
- Active
- Beds:
- 2
- Lot size:
- 0.29 Acres
- Baths:
- 1.00
- MLS#:
- 50140004
- Subdivision:
- Durant Heights
ADDITIONAL INFORMATION
Discover this cozy ranch home with an industrial farmhouse interior. Situated on a triple corner lot, it features a large fenced in yard, a pavilion, porch and a detached 1-car garage with updated electrical. Ideal for comfortable living and walking distance to Bendle High School and nearby Amenities.
$219,900
2176 Blackthorn Burton, MI 48509
- Type:
- Single Family
- Sq.Ft.:
- 2,103
- Status:
- Active
- Beds:
- 3
- Lot size:
- 0.33 Acres
- Baths:
- 3.00
- MLS#:
- 50139421
- Subdivision:
- Calvert Park
ADDITIONAL INFORMATION
Sharp, Large, Spacious Ranch home featuring 3 bedrooms, 3 full baths, first floor laundry, loads of storage including a cedar closet, partially finished basement newly remodeled in 2023, Brand New Roof and Gutters 2024, new boiler in 2022, newer flooring and carpet in most of the rooms, Master bedroom suite, attached 2.5 Car garage
$329,900
4425 Springmeadow Burton, MI 48519
- Type:
- Single Family
- Sq.Ft.:
- 1,120
- Status:
- Active
- Beds:
- 4
- Lot size:
- 0.19 Acres
- Baths:
- 2.00
- MLS#:
- 60301785
- Subdivision:
- Pine Creek Estates No 2
ADDITIONAL INFORMATION
New construction home in Pine Creek Estates, complete in September/October 2024, located in Atherton school district. RESNET ENERGY SMART NEW CONSTRUCTION, 10 YEAR STRUCTURAL WARRANTY. Welcome home to an open concept, raised ranch style home, which includes 2,060 square feet of finished living space on two levels. The main level features a spacious open concepts great room and kitchen, both with vaulted ceilings. The large kitchen includes a 48 inch extended edge island, white cabinets, quartz counters and tile backsplash. Patio slider door in great room has access to a 10x10 deck. The primary bedroom suite is also located on the upper level and includes a private bath that opens to a spacious walk-in closet with exterior windows for natural lighting. The lower level features a rec room with daylight windows, 3 bedrooms each with a daylight window and a full bath. This home is 17 years newer than other homes, in this price ban.

Provided through IDX via MiRealSource. Courtesy of MiRealSource Shareholder. Copyright MiRealSource. The information published and disseminated by MiRealSource is communicated verbatim, without change by MiRealSource, as filed with MiRealSource by its members. The accuracy of all information, regardless of source, is not guaranteed or warranted. All information should be independently verified. Copyright 2024 MiRealSource. All rights reserved. The information provided hereby constitutes proprietary information of MiRealSource, Inc. and its shareholders, affiliates and licensees and may not be reproduced or transmitted in any form or by any means, electronic or mechanical, including photocopy, recording, scanning or any information storage and retrieval system, without written permission from MiRealSource, Inc. Provided through IDX via MiRealSource, as the “Source MLS”, courtesy of the Originating MLS shown on the property listing, as the Originating MLS. The information published and disseminated by the Originating MLS is communicated verbatim, without change by the Originating MLS, as filed with it by its members. The accuracy of all information, regardless of source, is not guaranteed or warranted. All information should be independently verified. Copyright 2024 MiRealSource. All rights reserved. The information provided hereby constitutes proprietary information of MiRealSource, Inc. and its shareholders, affiliates and licensees and may not be reproduced or transmitted in any form or by any means, electronic or mechanical, including photocopy, recording, scanning or any information storage and retrieval system, without written permission from MiRealSource, Inc.

The accuracy of all information, regardless of source, is not guaranteed or warranted. All information should be independently verified. This IDX information is from the IDX program of RealComp II Ltd. and is provided exclusively for consumers' personal, non-commercial use and may not be used for any purpose other than to identify prospective properties consumers may be interested in purchasing. IDX provided courtesy of Realcomp II Ltd., via Xome Inc. and Realcomp II Ltd., copyright 2024 Realcomp II Ltd. Shareholders.
Burton Real Estate
The median home value in Burton, MI is $155,000. This is higher than the county median home value of $106,900. The national median home value is $219,700. The average price of homes sold in Burton, MI is $155,000. Approximately 67.32% of Burton homes are owned, compared to 24.5% rented, while 8.19% are vacant. Burton real estate listings include condos, townhomes, and single family homes for sale. Commercial properties are also available. If you see a property you’re interested in, contact a Burton real estate agent to arrange a tour today!
Burton, Michigan has a population of 28,856. Burton is more family-centric than the surrounding county with 26.63% of the households containing married families with children. The county average for households married with children is 25.85%.
The median household income in Burton, Michigan is $44,814. The median household income for the surrounding county is $45,231 compared to the national median of $57,652. The median age of people living in Burton is 40.2 years.
Burton Weather
The average high temperature in July is 82.1 degrees, with an average low temperature in January of 14.9 degrees. The average rainfall is approximately 32.8 inches per year, with 47.4 inches of snow per year.
