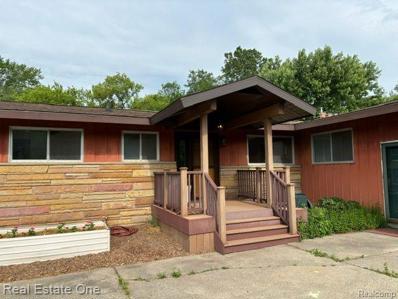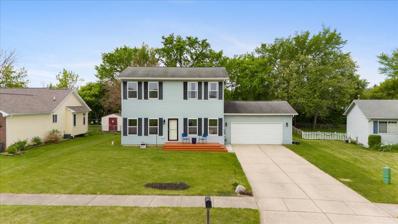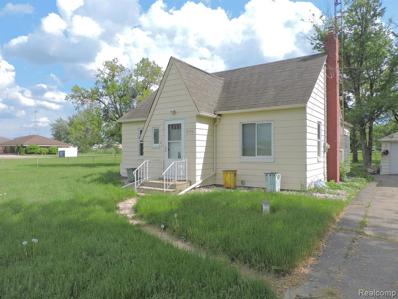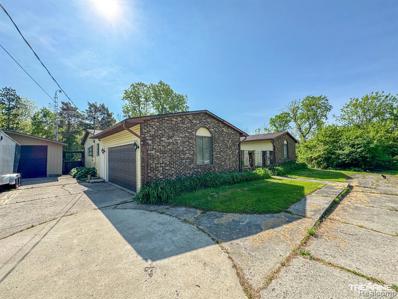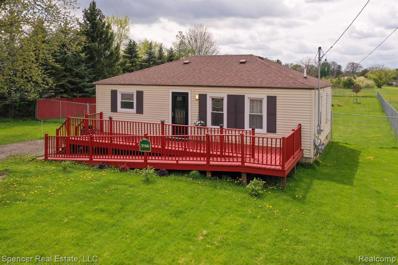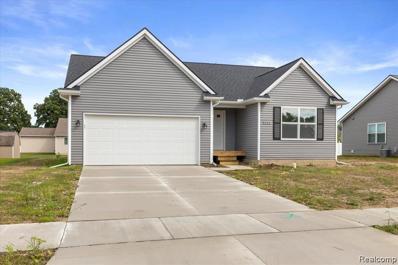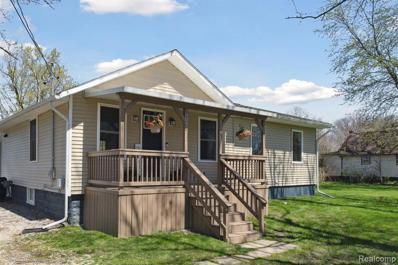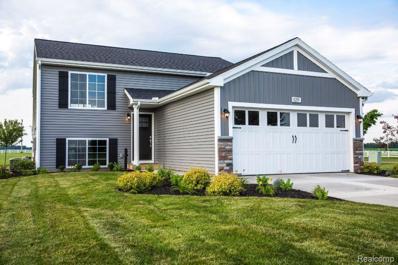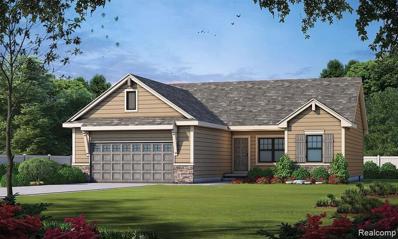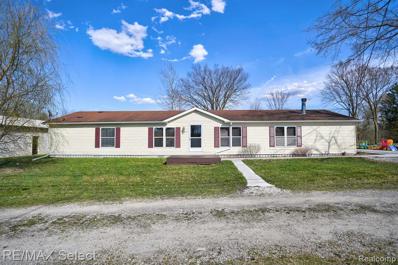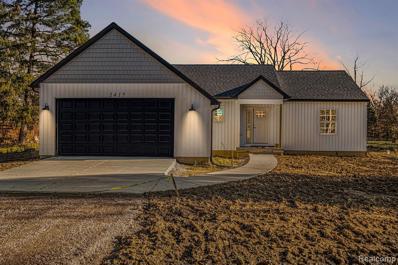Burton MI Homes for Sale
- Type:
- Single Family
- Sq.Ft.:
- 2,038
- Status:
- NEW LISTING
- Beds:
- 4
- Lot size:
- 0.77 Acres
- Baths:
- 3.00
- MLS#:
- 60313472
ADDITIONAL INFORMATION
Welcome Home to this spacious and sprawling Ranch. Over 2000 square feet of living space. Hard to find 4 bedrooms and 2.1 baths. Each bedroom has generous closet space, with a walk in closet in the primary bedroom. The primary bedroom also has a attached bathroom. Many rooms with hardwood floors. There are two large living areas, with the living room with a gas fireplace (PS. the large screen tv is also staying) Roomy kitchen with all appliance staying with the sale of the home. Six newer ceiling fans. Attached side turn garage with additional detached garage available for storage. Three Season Room for enjoying the wonderful weather without the bugs. Newer privacy fence. Large lot size. Raised veggie/ flower gardens. Located deep in the subdivision, with paved roads. Minutes away from all local freeways and shopping
- Type:
- Single Family
- Sq.Ft.:
- 1,540
- Status:
- Active
- Beds:
- 3
- Lot size:
- 0.21 Acres
- Baths:
- 3.00
- MLS#:
- 70407991
ADDITIONAL INFORMATION
Calling for highest & best by Wed. 6/5/24 5 p.m. Welcome to this beautifully maintained 2-story home in Burton, MI, built in 2005 and featuring 3 bedrooms and 2.5 bathrooms across a well-designed layout. This home offers a partially finished basement that is ready for your finishing touches, adding to the ample living space. The kitchen is a cook's delight, equipped with a refrigerator, range oven, and dishwasher. Unique conveniences include an upper-floor laundry and an attached 2-car garage with electricity. Enjoy the outdoors on the large front deck or the rear deck, with a special cement slab in the backyard ideal for firepit evenings. Forced air heating and cooling ensure comfort throughout the seasons in this charming neighborhood, close to schools and local conveniences.
$124,900
3474 Byers Burton, MI 48519
- Type:
- Single Family
- Sq.Ft.:
- 746
- Status:
- Active
- Beds:
- 2
- Lot size:
- 1 Acres
- Baths:
- 1.00
- MLS#:
- 60309522
- Subdivision:
- Suprvr's Plat Of Burton City
ADDITIONAL INFORMATION
Welcome to this delightful 2-bedroom, 1-bath gem in the heart of Burton. With its freshly finished hardwood floors, this home exudes warmth and character. The kitchen has abundant cabinets that provide ample storage space for all your culinary needs. a stylish counter bar, perfect for casual dining. Two spacious bedrooms , each offering comfort and good amount of closet space. The large living room is the heart of this home with natural sunlight and enough space for relaxation and entertainment. Stay cool during warm summers with central air conditioning. Situated on a lush one-acre yard, this property offers plenty of space for outdoor activities, gardening, and relaxation. The full basement provides additional storage and potential for customization. Use the detached Garage to park your car or use it as a workshopââ¬âthe choice is yours! Location, Location, Location. Conveniently close to dining and shopping options, this home is a hidden treasure. Donââ¬â¢t miss out on this adorable property! Contact us today to schedule a viewing. BATVAI
$199,900
3483 S Genesee Burton, MI 48519
- Type:
- Single Family
- Sq.Ft.:
- 1,880
- Status:
- Active
- Beds:
- 3
- Lot size:
- 0.88 Acres
- Baths:
- 3.00
- MLS#:
- 60308589
ADDITIONAL INFORMATION
Fantastic opportunity to build a little sweat Equity, this sprawling custom-built Ranch features a custom kitchen with granite countertops, the home has a sunken living room with wood burning fireplace, and off the living room is a three-room with hot tub. This home has three oversized bedrooms and a full basement When youââ¬â¢re outside, you have lots of privacy with an inground pool and an extra detached four-car garage. Don't miss out on this fantastic opportunity to create the perfect home for you and your family.
$159,900
3166 S Belsay Burton, MI 48519
- Type:
- Single Family
- Sq.Ft.:
- 1,048
- Status:
- Active
- Beds:
- 3
- Lot size:
- 1.41 Acres
- Baths:
- 1.00
- MLS#:
- 60305395
- Subdivision:
- Eastgate No 6
ADDITIONAL INFORMATION
Donââ¬â¢t miss this opportunity to own this well-maintained ranch on nearly 1.5 acres! Peaceful and serene with a 6 foot high fence surrounding 1 acre of the property. Additionally, it has a pole barn and shed for all of your tinkering and gardening needs. Inside, youââ¬â¢ll find that this amazing home has several updates. Including: newly painted wheelchair ramp/deck, roof, hot water tank, electrical, plumbing and flooring. Also included are: newer refrigerator, stove, washer and dryer. Close to I-69, M15, M54 and less than 15 minutes away from Grand Blanc! This home offers country living in an affordable and convenient location! Book your showing today!
$244,900
3132 Daisy Way Burton, MI 48519
- Type:
- Single Family
- Sq.Ft.:
- 1,245
- Status:
- Active
- Beds:
- 3
- Lot size:
- 0.2 Acres
- Baths:
- 2.00
- MLS#:
- 60304030
- Subdivision:
- Spring Gardens Sub No 2
ADDITIONAL INFORMATION
Welcome to your new home in Spring Gardens! ***VA, FHA & Conventional construction loan financing available.*** This stunning new construction ranch is awaiting your personal touch. With 1245 sq. ft. of spacious living, this home offers endless possibilities for customization. As you step inside, you'll be greeted by an open and airy floor plan, perfect for modern living. The windows flood the space with natural light, creating a warm and inviting atmosphere. The living area seamlessly flows into the dining space and kitchen, making it ideal for entertaining family and friends. Imagine preparing delicious meals while enjoying the company of your loved ones in the adjacent dining area. Convenient first floor laundry. The primary suite offers a peaceful retreat at the end of a long day. With a spacious layout and an ensuite bathroom, complete with a walk-in closet, this is the perfect place to unwind and recharge. Two additional bedrooms and a second full bathroom provide plenty of space for family members or guests. The possibilities are endless with the full unfinished basement, offering additional storage or the potential for a recreation room, home gym, or office space. The attached two-car garage ensures convenience and provides ample space for parking and storage. One of the most exciting features of this home is the opportunity to choose your own colors and finishes. From flooring to cabinetry, you have the freedom to create a space that truly reflects your personal style and taste. Please note that the photos included in this listing are of a different house to showcase the quality and craftsmanship of the builder. They may contain upgrades that are not included in the base price. Please see Standard Specification Sheet for included items. Don't miss out on the chance to make this new construction ranch your own. Contact us today to schedule a showing and start envisioning your future in this beautiful home.
$230,000
6095 Nelson Burton, MI 48519
- Type:
- Single Family
- Sq.Ft.:
- 1,200
- Status:
- Active
- Beds:
- 3
- Lot size:
- 0.86 Acres
- Baths:
- 2.00
- MLS#:
- 60303350
- Subdivision:
- Nelson Replat
ADDITIONAL INFORMATION
PRICE DROP! NEW ROOF, AC, STUNNING UPDATES. Welcome to your new home! This move-in ready and beautifully updated 3-bedroom, 2-bathroom residence welcomes you with lots of natural light that streams through the vaulted ceilings, brightening the open living room and kitchen. Located on the border of Burton and Grand Blanc, this home offers a school of choice option, allowing buyers to choose from two excellent school districts. Sitting on nearly an acre of land, there's plenty of room to create your dream outdoor space, whether it's a deck, garden, or anything else you envision! Recently updated with a new roof, air conditioner, water softener, and reverse osmosis systemââ¬âall installed in 2021ââ¬âyou can enjoy both beauty and functionality in this home. Don't miss out on the opportunity to see this property; it's sure to be sold quickly!
$329,900
4425 Springmeadow Burton, MI 48519
- Type:
- Single Family
- Sq.Ft.:
- 1,120
- Status:
- Active
- Beds:
- 4
- Lot size:
- 0.19 Acres
- Baths:
- 2.00
- MLS#:
- 60301785
- Subdivision:
- Pine Creek Estates No 2
ADDITIONAL INFORMATION
New construction home in Pine Creek Estates, complete in September/October 2024, located in Atherton school district. RESNET ENERGY SMART NEW CONSTRUCTION, 10 YEAR STRUCTURAL WARRANTY. Welcome home to an open concept, raised ranch style home, which includes 2,060 square feet of finished living space on two levels. The main level features a spacious open concepts great room and kitchen, both with vaulted ceilings. The large kitchen includes a 48 inch extended edge island, white cabinets, quartz counters and tile backsplash. Patio slider door in great room has access to a 10x10 deck. The primary bedroom suite is also located on the upper level and includes a private bath that opens to a spacious walk-in closet with exterior windows for natural lighting. The lower level features a rec room with daylight windows, 3 bedrooms each with a daylight window and a full bath. This home is 17 years newer than other homes, in this price ban.
$244,900
3126 Daisy Burton, MI 48519
- Type:
- Single Family
- Sq.Ft.:
- 1,255
- Status:
- Active
- Beds:
- 3
- Lot size:
- 0.22 Acres
- Baths:
- 2.00
- MLS#:
- 60300847
- Subdivision:
- Spring Gardens Sub No 2
ADDITIONAL INFORMATION
Welcome to your new home in Spring Gardens! This stunning new construction ranch is awaiting your personal touch. With 1255 sq. ft.of spacious living, this home offers endless possibilities for customization. As you step inside, you'll be greeted by an open and airy floor plan, perfect for modern living. The windows flood the space with natural light, creating a warm and inviting atmosphere. The living area seamlessly flows into the dining space and kitchen, making it ideal for entertaining family and friends. Imagine preparing delicious meals while enjoying the company of your loved ones in the adjacent dining area. The primary suite offers a peaceful retreat at the end of a long day. With a spacious layout and an ensuite bathroom, complete with a walk-in closet, this is the perfect place to unwind and recharge. Two additional bedrooms and a second full bathroom provide plenty of space for family members or guests. The possibilities are endless with the full unfinished basement, offering additional storage or the potential for a recreation room, home gym, or office space. The attached two-car garage ensures convenience and provides ample space for parking and storage. One of the most exciting features of this home is the opportunity to choose your own colors and finishes. From flooring to cabinetry, you have the freedom to create a space that truly reflects your personal style and taste. Please note that the photos included in this listing are of a different house to showcase the quality and craftsmanship of the builder. They contain upgrades that are not included in the base price. Don't miss out on the chance to make this new construction ranch your own. Contact us today to schedule a showing and start envisioning your future in this beautiful home.
$170,000
3509 S Genesee Burton, MI 48519
- Type:
- Single Family
- Sq.Ft.:
- 1,976
- Status:
- Active
- Beds:
- 3
- Lot size:
- 0.91 Acres
- Baths:
- 3.00
- MLS#:
- 60299569
ADDITIONAL INFORMATION
Welcome home to this charming 3 bedroom 3 bathroom home on just under an acre of land. New Furnace, Water Heater, Softener and AC unit in 2020. This property is sure to check everything on the wants list, beginning with the large eat in kitchen to the beautiful woodwork throughout the entire home. Master bedroom featuring a TRUE his and her bathrooms. 24x32 Pole Barn and shed that will give you plenty of storage you may need. Fireplace in Living room. Easy access to expressways and downtown Grand Blanc. Don't wait call today to schedule your private showing
$379,900
2417 Eugene Burton, MI 48519
- Type:
- Single Family
- Sq.Ft.:
- 1,512
- Status:
- Active
- Beds:
- 3
- Lot size:
- 0.94 Acres
- Baths:
- 2.00
- MLS#:
- 60289832
- Subdivision:
- Pioneer Acres
ADDITIONAL INFORMATION
Newly built home for sale. Construction is done! Ranch style home a deep lot that is almost an acre with grass! Davison schools. 3 bedrooms and 2 full baths. Open floor plan with luxury vinyl plank floors. Quartz counter tops in kitchen. First floor laundry. Primary Bathroom has tiled shower with glass doors, and walk in closet. Large open unfinished basement with Egress window. Oversized 2 car garage. Seller will consider a land contract.

Provided through IDX via MiRealSource. Courtesy of MiRealSource Shareholder. Copyright MiRealSource. The information published and disseminated by MiRealSource is communicated verbatim, without change by MiRealSource, as filed with MiRealSource by its members. The accuracy of all information, regardless of source, is not guaranteed or warranted. All information should be independently verified. Copyright 2024 MiRealSource. All rights reserved. The information provided hereby constitutes proprietary information of MiRealSource, Inc. and its shareholders, affiliates and licensees and may not be reproduced or transmitted in any form or by any means, electronic or mechanical, including photocopy, recording, scanning or any information storage and retrieval system, without written permission from MiRealSource, Inc. Provided through IDX via MiRealSource, as the “Source MLS”, courtesy of the Originating MLS shown on the property listing, as the Originating MLS. The information published and disseminated by the Originating MLS is communicated verbatim, without change by the Originating MLS, as filed with it by its members. The accuracy of all information, regardless of source, is not guaranteed or warranted. All information should be independently verified. Copyright 2024 MiRealSource. All rights reserved. The information provided hereby constitutes proprietary information of MiRealSource, Inc. and its shareholders, affiliates and licensees and may not be reproduced or transmitted in any form or by any means, electronic or mechanical, including photocopy, recording, scanning or any information storage and retrieval system, without written permission from MiRealSource, Inc.
Burton Real Estate
The median home value in Burton, MI is $90,300. This is lower than the county median home value of $106,900. The national median home value is $219,700. The average price of homes sold in Burton, MI is $90,300. Approximately 67.32% of Burton homes are owned, compared to 24.5% rented, while 8.19% are vacant. Burton real estate listings include condos, townhomes, and single family homes for sale. Commercial properties are also available. If you see a property you’re interested in, contact a Burton real estate agent to arrange a tour today!
Burton, Michigan 48519 has a population of 28,856. Burton 48519 is more family-centric than the surrounding county with 25.92% of the households containing married families with children. The county average for households married with children is 25.85%.
The median household income in Burton, Michigan 48519 is $44,814. The median household income for the surrounding county is $45,231 compared to the national median of $57,652. The median age of people living in Burton 48519 is 40.2 years.
Burton Weather
The average high temperature in July is 82.1 degrees, with an average low temperature in January of 14.9 degrees. The average rainfall is approximately 32.8 inches per year, with 47.4 inches of snow per year.
