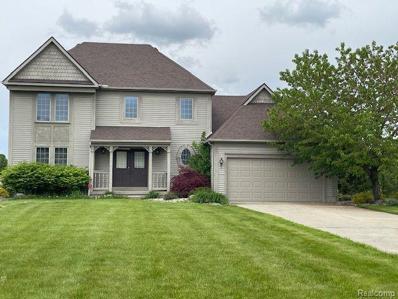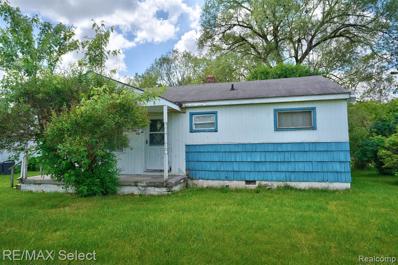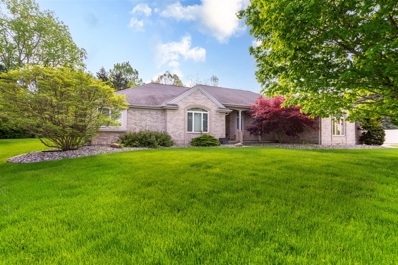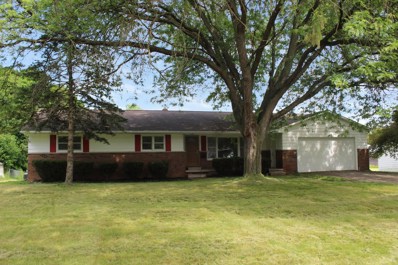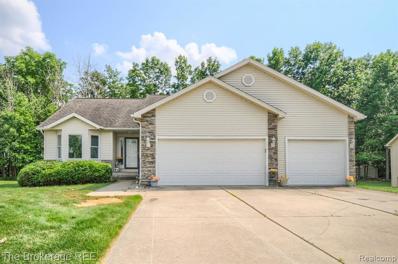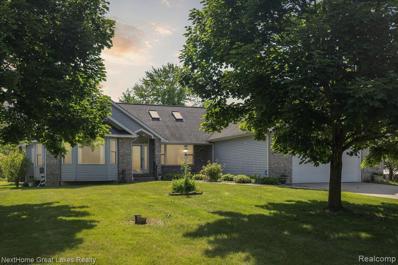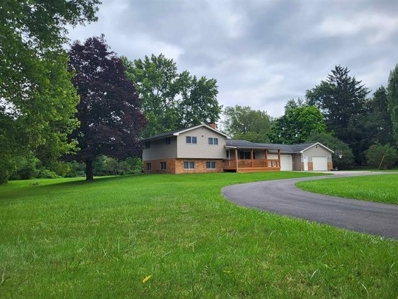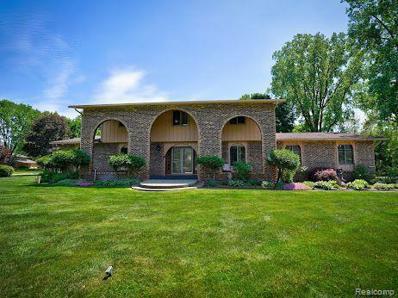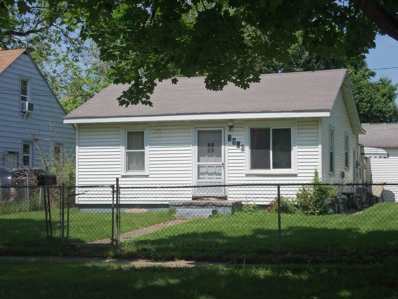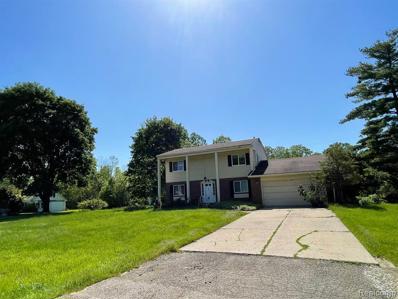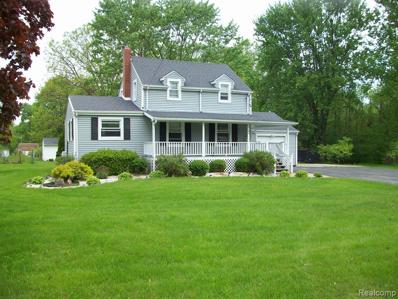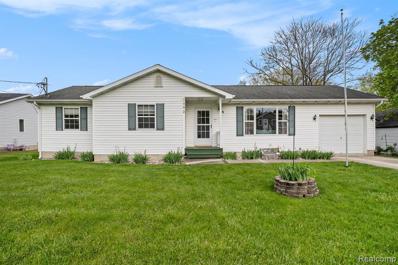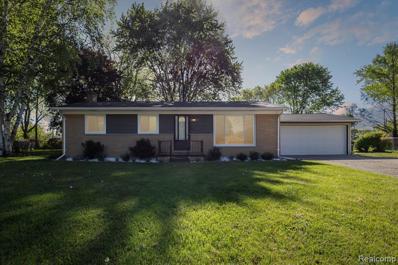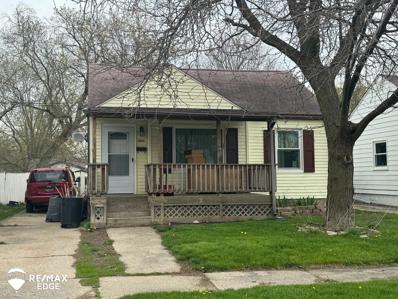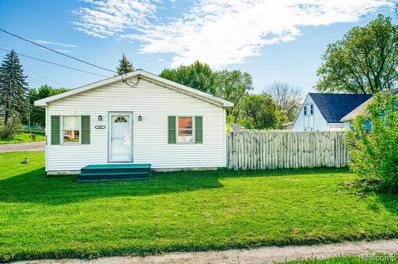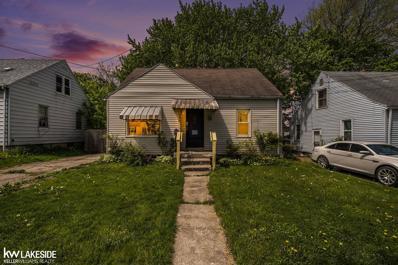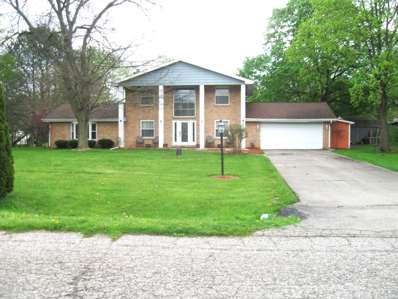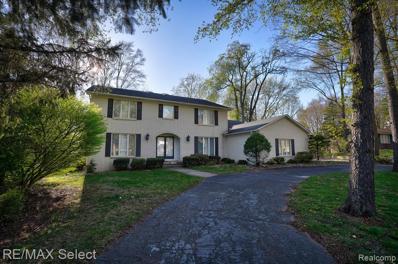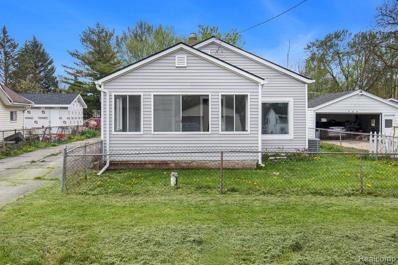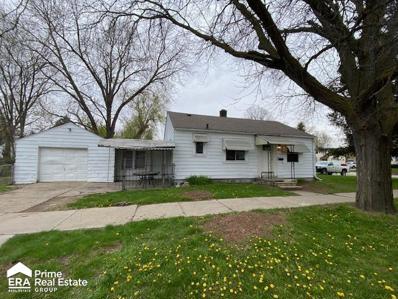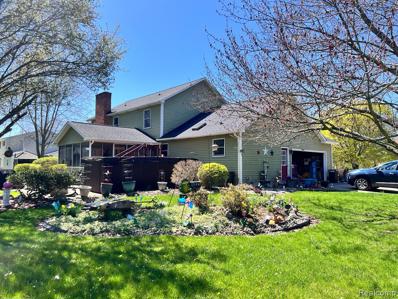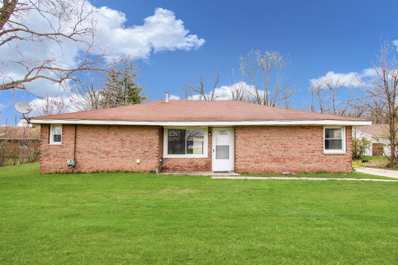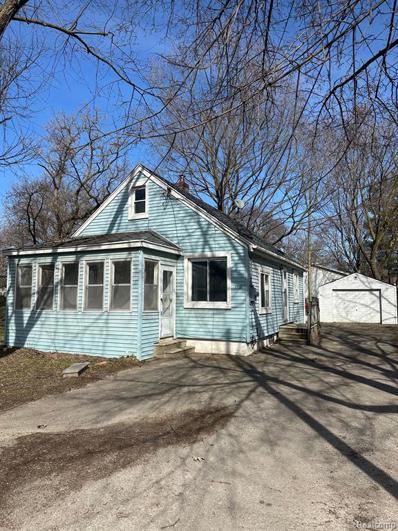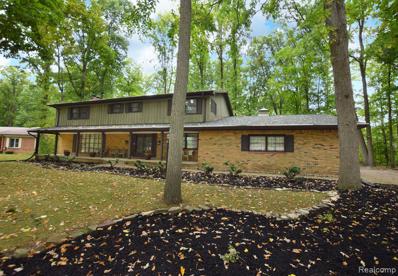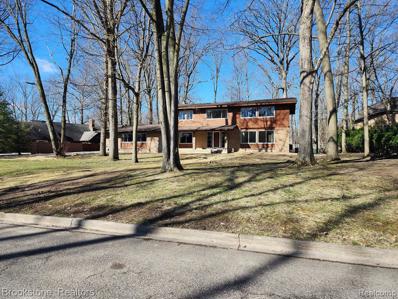Flint MI Homes for Sale
$315,000
1044 Royalcrest Flint, MI 48532
- Type:
- Single Family
- Sq.Ft.:
- 2,106
- Status:
- NEW LISTING
- Beds:
- 4
- Lot size:
- 0.52 Acres
- Baths:
- 3.00
- MLS#:
- 60314517
- Subdivision:
- Royal Cr Estates
ADDITIONAL INFORMATION
Step into a spacious foyer that leads you into the heart of the home. The main floor features a grand living room, perfect for entertaining guests or cozying up with loved ones. Adjacent is a spacious dining area, ideal for hosting dinner parties. The family room offers a relaxed atmosphere, ideal for movie nights or quiet evenings in. Kitchen is complete with modern appliances, and ample storage. Upstairs, discover a huge primary bedroom and 3 additional bedrooms with lots of space for rest and relaxation. The newly refinished basement adds even more versatility to this home with luxury vinyl laminate flooring throughout. Whether you envision a home gym, entertainment area or additional living space, the possibilities are endless. Outside, enjoy the expansive yard, perfect for outdoor gatherings, gardening or simply soaking up the sun. Wioth its prime location and luxurious amenities, this newly renovated house offers the ultimate in modern living and comfort. Don't miss your chance to call this stunning property home!
$89,000
2064 Bernice Flint, MI 48532
- Type:
- Single Family
- Sq.Ft.:
- 864
- Status:
- NEW LISTING
- Beds:
- 2
- Lot size:
- 0.3 Acres
- Baths:
- 1.00
- MLS#:
- 60313400
- Subdivision:
- Mintola Park No 2
ADDITIONAL INFORMATION
Unlock the potential of this 2-bedroom, 1-bathroom home with endless possibilities! Ideal for first-time home buyers looking to make it their own or investors seeking a great rental opportunity. Call today to schedule your private showing.
$379,000
Address not provided Flint, MI 48532
- Type:
- Single Family
- Sq.Ft.:
- 2,950
- Status:
- Active
- Beds:
- 47
- Lot size:
- 0.56 Acres
- Baths:
- 5.00
- MLS#:
- 70410064
ADDITIONAL INFORMATION
Beautiful Nearly 3000 Square foot on entry level ! Beautiful Brick front Ranch nestled back in on Cul-de-sac Setting . Quality Finishes Throughout . Island Kitchen Volume Great room .2 Sided Fireplace in Main Living area . Covered Front Porch with Sidelight Panels at entry . Large Deck and Landscaped Pond with Waterfall feature on Over Half Acre Lot . 3 Car Attached Finished Garage. Approx. 900 Sq Ft Finished Lower Level Boasts 4th Full Bath ! Shown at convenience of Sellers Would Make Great, Senior Assisted Operation . Very, Very Large Beautiful Ranch Plan
$219,900
2383 Tandy Flint, MI 48532
- Type:
- Single Family
- Sq.Ft.:
- 2,276
- Status:
- Active
- Beds:
- 4
- Lot size:
- 0.66 Acres
- Baths:
- 3.00
- MLS#:
- 50144161
- Subdivision:
- Mitchell Acres
ADDITIONAL INFORMATION
Large, sprawling ranch in Carman Ainsworth school district. This home features 4 beds and 2 full baths on the entry level. Large kitchen, and formal dining room. The primary bedroom has a private full bath. The basement is fully finished and features a laundry area, Full bath, and rec room with bar.
$300,000
7147 Saratoga Flint, MI 48532
- Type:
- Single Family
- Sq.Ft.:
- 1,628
- Status:
- Active
- Beds:
- 3
- Lot size:
- 0.44 Acres
- Baths:
- 3.00
- MLS#:
- 60311620
- Subdivision:
- Saratoga Estates
ADDITIONAL INFORMATION
Welcome home to this amazing ranch with open floor plan built for entertaining. This 3 bed 3 bath ranch home in high demand Swartz Creek schools is ready for new owners. Offering 3 large bedrooms with a primary suite with walk-in closet and full bathroom. Finished basement for extra living space and beautiful outdoor setting backing up to a private tree line. You can sit on the large deck and enjoy your morning coffee or a meal this summer. Three car attached garage gives you room for all your toys and yard equipment. Keys will be given at closing and the kitchen appliances stay. OPEN HOUSE SCHEDULED 6/1/24 12-2
$299,900
1144 Sandstone Flint, MI 48532
- Type:
- Single Family
- Sq.Ft.:
- 2,280
- Status:
- Active
- Beds:
- 4
- Lot size:
- 0.49 Acres
- Baths:
- 4.00
- MLS#:
- 60311284
ADDITIONAL INFORMATION
This beautiful, well-maintained ranch home on a large lot in Western Hills sub features an open floor plan with 4 bedrooms, 3 full baths, a powder room, oak hardwood floors, ceramic tile, and vaulted ceilings! Large eat-in kitchen with oak cabinetry overlooks bright, sky-light lit living room. Formal dining room adjacent to kitchen. Primary suite has vaulted ceiling, sky lights, a walk-in closet, another full closet, and sliding door to back deck. Large ensuite bath with private toilet room, walk-in shower, jetted tub, and dual sinks. One bedroom off living room (would also make a great office) and half bath across the hall. Two bedrooms down the hall with a full bath between them. Large laundry room. Huge partially finished, daylight basement has kitchen, a new closet, storage room, a full bath with walk-in shower, and also a motorized chairlift installed on basement stairway. High ceiling in the attached 2-car garage with pull down ladder in ceiling to access more storage space. Beautiful roses along front walkway and irises in backyard. Two storage sheds included. Plus a whole house Generac generator! Don't wait, schedule a showing with me today!
$299,900
1238 N Dye Flint, MI 48532
- Type:
- Single Family
- Sq.Ft.:
- 1,976
- Status:
- Active
- Beds:
- 4
- Lot size:
- 4.49 Acres
- Baths:
- 2.00
- MLS#:
- 50143482
- Subdivision:
- Kimberly Manor
ADDITIONAL INFORMATION
Wow this one checks all the boxes , remodeled 4 bedroom 2 full bath house with high end tile and ceramic work . Open concept architecture with a lot of natural light . Nice bedrooms size with partially finished basement , you can access it through the garage as well . Newer appliances AC unit , furnace , water heater replaced in the last year . 4 heated car garage is got a front and back doors for easier access and storage . 4+ acres yard with a creek its a country setting and its just minutes from the city and highway .
$339,000
1209 Thornwood Flint, MI 48532
- Type:
- Single Family
- Sq.Ft.:
- 2,819
- Status:
- Active
- Beds:
- 4
- Lot size:
- 0.6 Acres
- Baths:
- 3.00
- MLS#:
- 60310933
- Subdivision:
- Dyemeadow Estates No 4
ADDITIONAL INFORMATION
Welcome to this beautiful 4-bedroom home situated on a picturesque corner lot in a peaceful cul-de-sac. This stunning property boasts numerous desirable features designed to offer comfort, convenience, and a touch of luxury. Inside, you will find beautiful hardwood floors in the kitchen. Cozy up in the family room that features a charming fireplace, ideal for creating warm, inviting spaces. The first-floor laundry room offers ease and convenience for daily chores. Upstairs, you will find 4 spacious bedrooms with double closets, providing ample space and storage for family and guests. The primary bedroom features a generous walk-in closet and direct access to a private 2nd-floor balcony, perfect for morning coffee or evening relaxation. This home is equipped with 2 furnaces and 2 air conditioners, ensuring perfect temperature control throughout the year. In the basement, you will discover ample storage space with endless possibilities. Outside, youââ¬â¢ll find a private fenced-in patio as well as a well-maintained irrigation system that keeps the lawn lush and green all season long. Donââ¬â¢t delay schedule a showing today!
$64,900
3806 Brown Flint, MI 48532
- Type:
- Single Family
- Sq.Ft.:
- 703
- Status:
- Active
- Beds:
- 2
- Lot size:
- 0.22 Acres
- Baths:
- 1.00
- MLS#:
- 50142989
- Subdivision:
- Chevrolet Subdivision
ADDITIONAL INFORMATION
Cute two bedroom home on a double, corner lot, completely fenced. Great for kids or pets to be outside. Ideal for first-time buyers. Includes stove and refrigerator, as well as fresh paint in most rooms. Easy access to amenities like shopping malls, restaurants, hospitals, I-75, US-23, and I-69. Come check it out before it's gone!
$219,900
5392 Mapletree Flint, MI 48532
- Type:
- Single Family
- Sq.Ft.:
- 1,911
- Status:
- Active
- Beds:
- 3
- Lot size:
- 0.45 Acres
- Baths:
- 2.00
- MLS#:
- 60310054
ADDITIONAL INFORMATION
Cul De Sac Privacy with Country Quiet Behind Backyard. A great home offering 3 bedrooms, a Family Room and a Living Room With Fireplace. Florida Room overlooks a great spacious backyard. Carpeted Formal Dining Room & Hardwood Floors in all bedrooms . Close To Shopping & Schools.
$229,900
2142 Bernice Flint, MI 48532
- Type:
- Single Family
- Sq.Ft.:
- 1,250
- Status:
- Active
- Beds:
- 4
- Lot size:
- 0.83 Acres
- Baths:
- 2.00
- MLS#:
- 60309142
- Subdivision:
- Suprvr's Plat No 45 (Flint Twp)
ADDITIONAL INFORMATION
Welcome to 2142 Bernice Ave. Well maintained Home. ready to move into .This home offers four Bedrooms and Two full bath. Updates include, Kitchen and Bath Rooms. All appliances stay. Partially finished Basement. The Yard is almost one full Acre, with a large Shed 20x24 and a fenced-in garden area for harvesting crops. Huge covered deck off the Dining room 16x20. Walking distance to Randels Elementary School.
$169,900
2193 Anoka Flint, MI 48532
- Type:
- Single Family
- Sq.Ft.:
- 1,210
- Status:
- Active
- Beds:
- 3
- Lot size:
- 0.16 Acres
- Baths:
- 2.00
- MLS#:
- 60307230
ADDITIONAL INFORMATION
Beautiful move in ready ranch style home, featuring an open and spacious basement. Great for any first-time buyer. Walking in you'll notice a cozy and refreshing feeling this home gives off. This home was built in 2003 and since then the property has been very well maintained. It has three bedrooms and two full bathrooms. First floor laundry. Recent flooring update in primary bathroom. 1 Car attached garage. UPDATES INCLUDE New A/C unit July 2022, Flooring in primary bath August 2022. Back on market! Buyers remorse.
$165,000
2121 Penway Flint, MI 48532
- Type:
- Single Family
- Sq.Ft.:
- 1,050
- Status:
- Active
- Beds:
- 3
- Lot size:
- 0.36 Acres
- Baths:
- 1.00
- MLS#:
- 60307156
- Subdivision:
- Westchester Sub
ADDITIONAL INFORMATION
Welcome to 2121 Penway Ct, your serene retreat, nestled in a peaceful cul-de-sac! This charming ranch home boasts 3 bedrooms, 1 bathroom, and a wealth of inviting features. As you step inside, you're greeted by a cozy living space adorned with natural light streaming through the windows, creating an ambiance of warmth and comfort. Outside, a true oasis awaits. Step into the expansive backyard, which is fully fenced, offering both privacy and security. Here, endless possibilities abound, whether you're hosting summer barbecues, cultivating a flourishing garden, or simply unwinding under the vast expanse of the open sky. Explore nearby parks, shopping centers, and entertainment options, all within easy reach. Don't miss your chance to make this idyllic retreat your own. Schedule a showing today and experience the allure of this charming ranch home firsthand! Have peace of mind with these big ticket upgrades, as well - brand new roof in 2023, all new windows in 2019, new garage door in 2019, and blown in insulation in the attic!
$50,000
3914 Larchmont Flint, MI 48532
- Type:
- Single Family
- Sq.Ft.:
- 900
- Status:
- Active
- Beds:
- 3
- Lot size:
- 0.11 Acres
- Baths:
- 1.00
- MLS#:
- 50141426
- Subdivision:
- Chevrolet Sub
ADDITIONAL INFORMATION
Welcome to this cozy 3-bedroom, 1-bathroom home situated in the City of Flint. Boasting 900 square feet of living space all on one level, this residence offers convenience and simplicity. Whether you're looking for a starter home or downsizing to a more manageable space, this single-story dwelling provides comfort and functionality. Schedule a showing today!
$89,900
2187 S Graham Flint, MI 48532
- Type:
- Single Family
- Sq.Ft.:
- 864
- Status:
- Active
- Beds:
- 2
- Lot size:
- 0.13 Acres
- Baths:
- 1.00
- MLS#:
- 60306236
- Subdivision:
- City Farms
ADDITIONAL INFORMATION
Welcome to your cozy haven! This charming ranch-style abode offers the perfect blend of comfort and convenience. Nestled near the junction of Corunna Rd and major highways I-75 and I-69, commuting is a breeze, ensuring you're never far from the action. Boasting 2 bedrooms and 1 bath, this well-maintained residence exudes warmth and tranquility. Step inside and discover a sanctuary where every detail has been thoughtfully attended to. Don't miss your chance to make this your home sweet home!
$65,000
936 Johnson Flint, MI 48532
- Type:
- Single Family
- Sq.Ft.:
- 887
- Status:
- Active
- Beds:
- 3
- Lot size:
- 0.1 Acres
- Baths:
- 1.00
- MLS#:
- 50141167
- Subdivision:
- Mann Hall Park 2
ADDITIONAL INFORMATION
Come and check out this cute house that features a lot of potential whether you are a first time home buyer or if you want to add it to your investment portfolio. 3 bedrooms with 1 full bath, finished basement for extra living space, nice backyard for all you summer gathering, 2 cars detached garage. schedule your showing today.
$261,900
1432 Sun Terrace Flint, MI 48532
- Type:
- Single Family
- Sq.Ft.:
- 2,482
- Status:
- Active
- Beds:
- 3
- Lot size:
- 0.64 Acres
- Baths:
- 3.00
- MLS#:
- 50141130
- Subdivision:
- Briarwood
ADDITIONAL INFORMATION
MUST SELL. PRICE REDUCED ON THIS COLONIAL HOME. Home featuring large entry Way, Living Room, Formal Dining Room Family Room with Fireplace, spacious kitchen and everyday dining separate from formal dining room. Plus first floor laundry. 3 bedrooms with 2 of the bedrooms leading to the balcony deck. Private bath off Main suite. Plus more. Large yard. This property backs up to the street behind. This home is ready to sell quickly. Make your appointment today.
$399,900
1267 Dyemeadow Flint, MI 48532
- Type:
- Single Family
- Sq.Ft.:
- 3,168
- Status:
- Active
- Beds:
- 4
- Lot size:
- 0.48 Acres
- Baths:
- 4.00
- MLS#:
- 60304404
- Subdivision:
- Dyemeadow Estates No 3
ADDITIONAL INFORMATION
Wonderful opportunity to become only the second owner of 1267 Dye Meadow. The original owners took great pride and care of this amazing family home and are now passing it on to the next family. This home features a spacious interior with large rooms throughout. 4 bedrooms and 3.5 baths. Huge family room with vaulted ceilings and a fireplace for entertaining. Large chefs kitchen with stainless steel appliances. First floor laundry. Finished basement. Circle driveway leading to a spacious 3 car garage. Wooded lot with a very private setting. Great family home located in Dye Meadow Estates. Conveniently located near hospitals, shopping and the highways.
$129,900
4101 Brown Flint, MI 48532
- Type:
- Single Family
- Sq.Ft.:
- 1,176
- Status:
- Active
- Beds:
- 3
- Lot size:
- 0.35 Acres
- Baths:
- 1.00
- MLS#:
- 60304144
- Subdivision:
- City Farms
ADDITIONAL INFORMATION
This home has been Completely renovated roof-floor. Move in ready including Brand New Stainless Appliances. The 3rd bedroom/Flex room has w/d hookups if prefer to use as a utility room. The 2.5 car garage has a new roof as well as the home. See sellers disclosures for complete list of updates. The driveway goes in on Brown and can pull through on Algonac. Large lot!
$49,900
1602 S Ballenger Flint, MI 48532
- Type:
- Single Family
- Sq.Ft.:
- 850
- Status:
- Active
- Beds:
- 2
- Lot size:
- 0.11 Acres
- Baths:
- 1.00
- MLS#:
- 50139643
- Subdivision:
- Chevrolet Sub
ADDITIONAL INFORMATION
Cute and cozy updated 2 bedroom home with a full basement and attached 1 car garage. Home is a perfect starter home or investment property. Move in ready!!
$329,900
1438 Hickory Hollow Flint, MI 48532
- Type:
- Single Family
- Sq.Ft.:
- 2,550
- Status:
- Active
- Beds:
- 3
- Lot size:
- 0.56 Acres
- Baths:
- 3.00
- MLS#:
- 60302130
- Subdivision:
- Western Hills No 8
ADDITIONAL INFORMATION
This spacious house has it all! Custom everything... From the timeless trim, crown molding, beams, and fireplace to kitchen cabinets, large windows, and floor plan. Extra large bedrooms with lots and lots of closet space. The one-of-a-kind Florida room is a perfect place to enjoy. The attached Therapeutic Swim Spa. This home also has a 2 1/2 attached car garage plus a new 1 1/2 detached car garage with a loft. This home has lots of character and is not just a driveby.
$169,900
1165 S Elms Flint, MI 48532
- Type:
- Single Family
- Sq.Ft.:
- 1,470
- Status:
- Active
- Beds:
- 3
- Lot size:
- 0.46 Acres
- Baths:
- 1.00
- MLS#:
- 50139166
- Subdivision:
- Cherry Tree Acres
ADDITIONAL INFORMATION
3 bedroom, 1 bath home with 2 car attached garage in Flint Township. Buyer's agent to verify all information in this listing.
$119,999
1591 Eberly Flint, MI 48532
- Type:
- Single Family
- Sq.Ft.:
- 1,020
- Status:
- Active
- Beds:
- 4
- Lot size:
- 0.24 Acres
- Baths:
- 1.00
- MLS#:
- 60298225
- Subdivision:
- City Farms
ADDITIONAL INFORMATION
Welcome to your fully remodeled, move-in ready dream home! This charming 4-bedroom, 1-bathroom residence sits in a quiet neighborhood on large double corner lot. This home has been thoughtfully updated from top to bottom, with modern finishes and stylish touches throughout. The appliances stay and included is a generous seller's concession of $5,000 along with the added peace of mind of a home warranty included in the sale. This property offers not just a house, but a worry-free home ready for you to move in. Don't miss out on the opportunity to make this beautifully renovated gem your own.
$412,000
6196 Sierra Flint, MI 48532
- Type:
- Single Family
- Sq.Ft.:
- 4,302
- Status:
- Active
- Beds:
- 5
- Lot size:
- 0.97 Acres
- Baths:
- 3.00
- MLS#:
- 60297080
- Subdivision:
- Western Hills No 3
ADDITIONAL INFORMATION
Impressive!!! With almost 5200 sqft of living space in the highly desirable neighborhood of Western Hills, this HOME has it all!!! Beautifully situated on a wooded corner lot in a park like setting you will surely enjoy sipping your morning coffee on the expansive front porch or the second story balcony that overlooks the backyard. The main level features a formal sitting room, an oversized living room with fireplace, a formal dining room, eat-in kitchen with island & new appliances, a sunroom, laundry room, full bath, and a first floor bedroom for your convenience. Upstairs you will retreat to the primary bedroom you've always dreamed of. This bedroom is massive (19x32) with an en-suite, natural burning fireplace, 5 closets, and a generously sized balcony. You will find three more nicely sized bedrooms on this level and another full bath. You'll love the beautiful hardwood floors throughout the home as well as the crown molding. The finished basement has plenty of living space, a fireplace, and room for storage. Newer roof and hot water tank new in 2022. Great neighborhood! Great house! Great place to call HOME! Seller is providing a one year HOME WARRANTY! Schedule your showing now!
$285,000
1077 Springborrow Flint, MI 48532
- Type:
- Single Family
- Sq.Ft.:
- 2,860
- Status:
- Active
- Beds:
- 4
- Lot size:
- 0.57 Acres
- Baths:
- 3.00
- MLS#:
- 60296926
- Subdivision:
- Western Hills No 3
ADDITIONAL INFORMATION
Gorgeous home on a wooded lot! 4 Beds, one of which is large enough to be 2 bedrooms and is divided by a well built desk/shelving unit that serves both sides. Gas Fireplace in the Primary suite which also has a Private balcony overlooking the back yard. Second floor laundry room , closet space everywhere. Partially finished basement. Easy to show, BATVAI, Listing agent has a financial interest in the home.

Provided through IDX via MiRealSource. Courtesy of MiRealSource Shareholder. Copyright MiRealSource. The information published and disseminated by MiRealSource is communicated verbatim, without change by MiRealSource, as filed with MiRealSource by its members. The accuracy of all information, regardless of source, is not guaranteed or warranted. All information should be independently verified. Copyright 2024 MiRealSource. All rights reserved. The information provided hereby constitutes proprietary information of MiRealSource, Inc. and its shareholders, affiliates and licensees and may not be reproduced or transmitted in any form or by any means, electronic or mechanical, including photocopy, recording, scanning or any information storage and retrieval system, without written permission from MiRealSource, Inc. Provided through IDX via MiRealSource, as the “Source MLS”, courtesy of the Originating MLS shown on the property listing, as the Originating MLS. The information published and disseminated by the Originating MLS is communicated verbatim, without change by the Originating MLS, as filed with it by its members. The accuracy of all information, regardless of source, is not guaranteed or warranted. All information should be independently verified. Copyright 2024 MiRealSource. All rights reserved. The information provided hereby constitutes proprietary information of MiRealSource, Inc. and its shareholders, affiliates and licensees and may not be reproduced or transmitted in any form or by any means, electronic or mechanical, including photocopy, recording, scanning or any information storage and retrieval system, without written permission from MiRealSource, Inc.
Flint Real Estate
The median home value in Flint, MI is $20,000. This is lower than the county median home value of $106,900. The national median home value is $219,700. The average price of homes sold in Flint, MI is $20,000. Approximately 42.37% of Flint homes are owned, compared to 31.46% rented, while 26.17% are vacant. Flint real estate listings include condos, townhomes, and single family homes for sale. Commercial properties are also available. If you see a property you’re interested in, contact a Flint real estate agent to arrange a tour today!
Flint, Michigan 48532 has a population of 97,810. Flint 48532 is less family-centric than the surrounding county with 19.97% of the households containing married families with children. The county average for households married with children is 25.85%.
The median household income in Flint, Michigan 48532 is $26,330. The median household income for the surrounding county is $45,231 compared to the national median of $57,652. The median age of people living in Flint 48532 is 35 years.
Flint Weather
The average high temperature in July is 81.9 degrees, with an average low temperature in January of 14.9 degrees. The average rainfall is approximately 32.9 inches per year, with 38 inches of snow per year.
