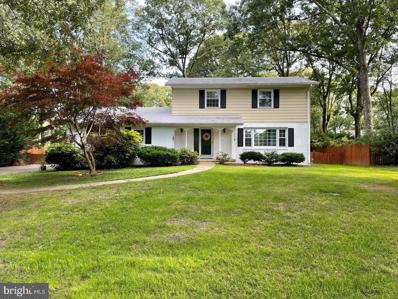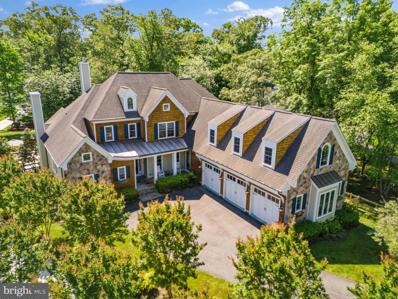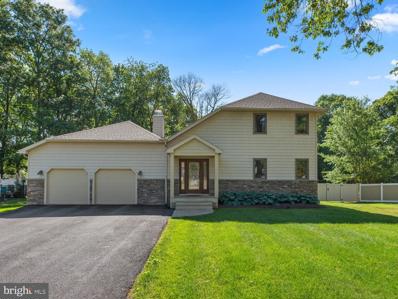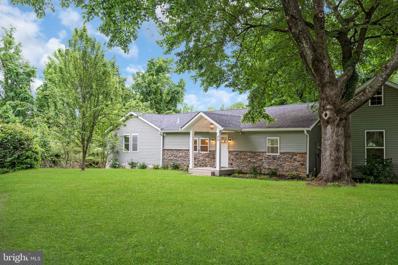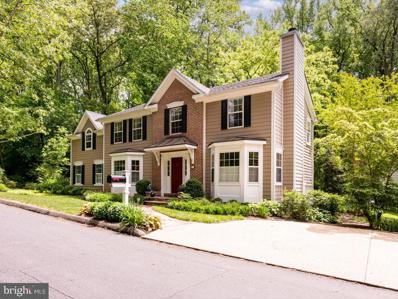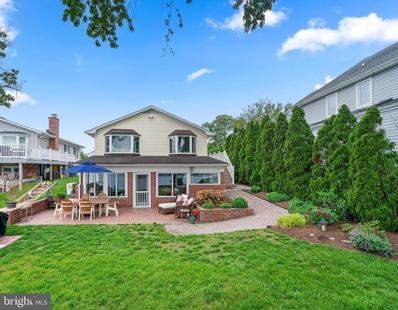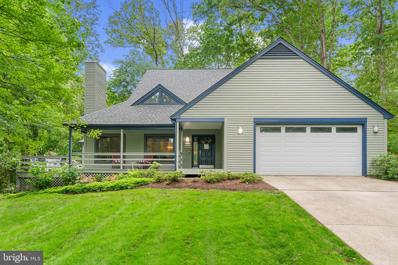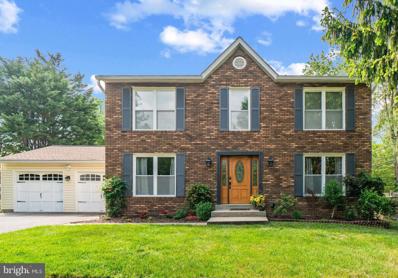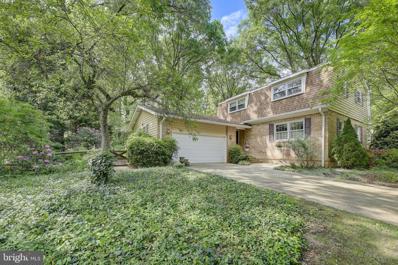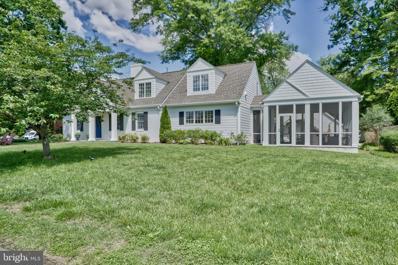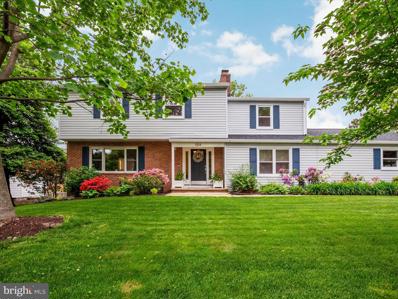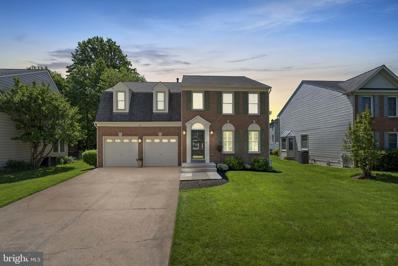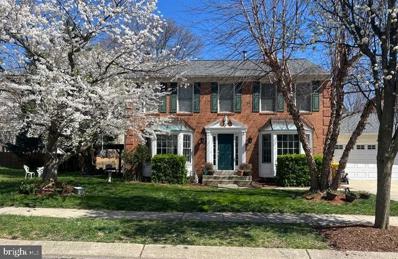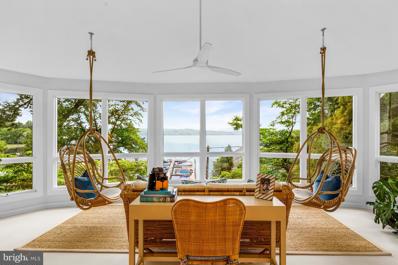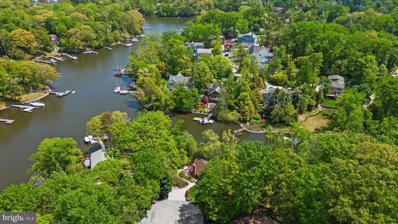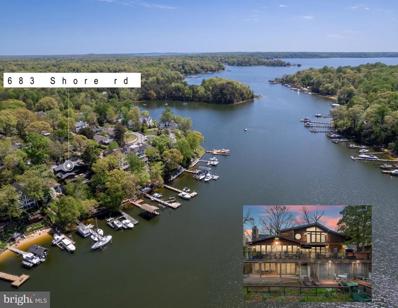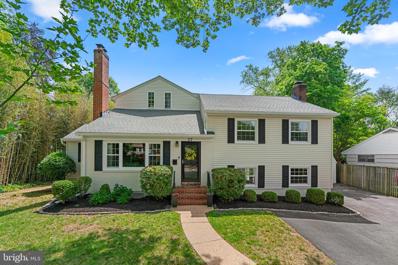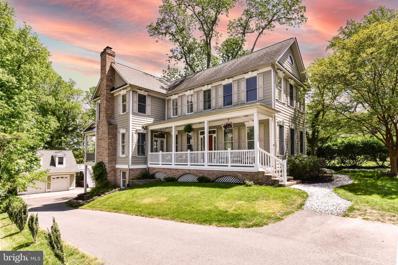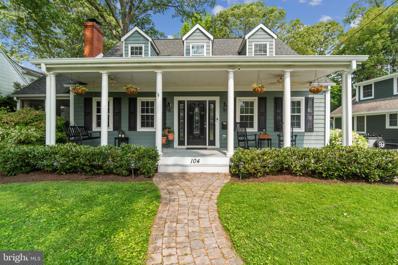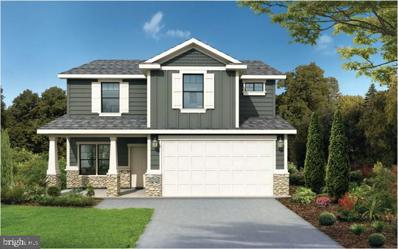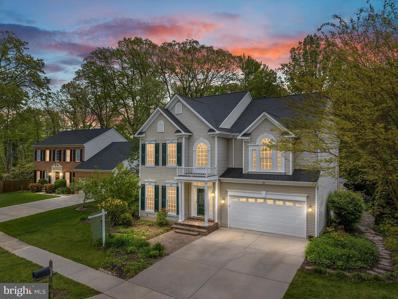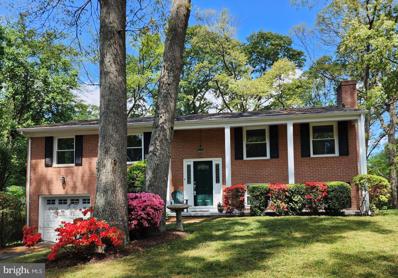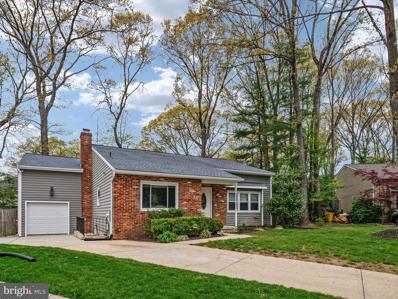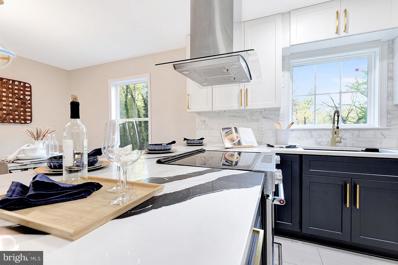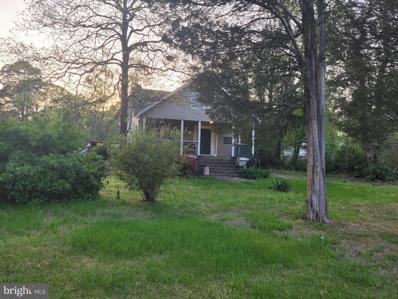Severna Park MD Homes for Sale
- Type:
- Single Family
- Sq.Ft.:
- 1,970
- Status:
- NEW LISTING
- Beds:
- 4
- Lot size:
- 0.4 Acres
- Year built:
- 1969
- Baths:
- 3.00
- MLS#:
- MDAA2085600
- Subdivision:
- Candlewood
ADDITIONAL INFORMATION
Location, Location, Location. Just steps from the Blue Ribbon Benfield Elementary and Severna Park Middle schools. Classic Colonial in the heart of Severna Park. Sparkling hardwoods throughout most of the house. Two-car side-entry garage. Finished basement. Crown molding. Recessed lights. Huge fenced-in yard. Laundry chute. Convenient to shopping center and commuter routes. Tenants are currently packing so please excuse the clutter. Professional photos coming soon!
$2,890,000
262 Moreau Lane Severna Park, MD 21146
- Type:
- Single Family
- Sq.Ft.:
- 5,988
- Status:
- NEW LISTING
- Beds:
- 5
- Lot size:
- 1.21 Acres
- Year built:
- 2013
- Baths:
- 7.00
- MLS#:
- MDAA2085394
- Subdivision:
- None Available
ADDITIONAL INFORMATION
Beautifully designed Severna Park waterfront retreat! Discover this exquisite 6,000 sq. ft. custom home on a serene and private 1.2-acre lot with a deep-water pier, heated saltwater pool, and expansive outdoor spaces. Located on a quiet cul-de-sac, this 5-bedroom, 6.5-bath residence features a stunning exterior with a cohesive blend of stone, cedar shake, and hardie plank siding. The welcoming bluestone porch leads into a light-filled open floor plan with vaulted ceilings, walls of windows and soothing interior finishes. The spacious living room with gas fireplace and glass doors leading out to the full length ipe deck, overlooks the professionally landscaped yard, pool, travertine pool deck, water feature with Koi pond and outdoor kitchen. The open concept gourmet kitchen is stunning with quartz counters, high end appliances, custom cabinets, and a large pantry. The massive island with seating opens to an informal dining area with huge windows and is conveniently located adjacent to the butler's pantry, wet bar, and formal dining room. A cozy den/office with a second gas fireplace also overlooks the backyard and provides a cozy space for intimate gatherings. The first floor features wide plank hardwood flooring, custom moldings, and 10' ceilings. The main level luxurious primary suite boasts gas fireplace, vaulted ceiling ensuite bath with freestanding bubbler tub, glass enclosed spa shower and large custom closets. Access to the rear deck from the Primary suite offers the perfect place to enjoy morning coffee or wind down after a dip in the pool or a fun day out on the boat. Additional first floor amenities include a large office, powder room, laundry room, and a 3-car garage. Upstairs, three spacious bedrooms each have their own ensuite baths and 9' ceilings. A massive great room or possible au-pair suite with a full bath, wet bar, and kitchenette is accessible via a second staircase. The lower level features a gym, home theater and a wet bar/kitchenette with island, bedroom, additional laundry room, and family room with separate entrance to a private patio that leads to the elevated pool deck. Beyond the backyard is a tranquil paved path to the water's edge. Stroll under the canopy of trees or take the golf cart to head out on the water from the private deep-water pier with boat lift and 2 jet ski lifts. Boating enthusiasts will appreciate the Magothy River location and ease of reaching the Chesapeake Bay and beyond. Severna Park location features Blue Ribbon Schools and quick access to commuter roads, shopping, restaurants and more. Welcome Home!
- Type:
- Single Family
- Sq.Ft.:
- 1,887
- Status:
- NEW LISTING
- Beds:
- 4
- Lot size:
- 0.39 Acres
- Year built:
- 1983
- Baths:
- 3.00
- MLS#:
- MDAA2085392
- Subdivision:
- None Available
ADDITIONAL INFORMATION
Welcome home to this updated contemporary home in Severna Park! Perfectly situated on a private .38 acre lot at the end of quiet cul de sac offering wonderful curb appeal with a stone facade, 2 car garage plus a salt water pool -perfect for relaxing this summer. With over 3,000 sq ft of finished living space across 3 levels, there is no shortage of space. The modern layout offers 4 bedrooms with 3 full bathrooms- 3 bedrooms on the upper level with one on the lower level and a full bath on each floor. Updates include a new roof in 2021, HVAC in 2018, new kitchen appliances in 2021 & counters in 2023 plus Andersen windows and doors! Severna Park Blue Ribbon Schools and easy commuter access. Schedule your private tour today!
$599,000
20 Hoyle Lane Severna Park, MD 21146
- Type:
- Single Family
- Sq.Ft.:
- 2,650
- Status:
- Active
- Beds:
- 5
- Lot size:
- 0.25 Acres
- Year built:
- 1950
- Baths:
- 5.00
- MLS#:
- MDAA2085136
- Subdivision:
- Regulars
ADDITIONAL INFORMATION
This impressive, generously spacious 5 bedroom, 4.5 bathroom build is a dream home in a desirable location. Soft contemporary neutral tones and bright recessed lighting are complemented by brilliant natural light that pours into expansive living space. Entertain in the fabulous great room with sliding glass doors that open to a private tree lined back deck with a built in hot tub. The Modern Gourmet kitchen includes gorgeous stone countertops with an island and premium stainless steel appliances. Other highlights include a 2.5 car garage with storage racks in the ceilings, an owners suite with a spa-like bath, and a completely finished walk out basement with a wet bar perfect for entertaining. Enjoy the comfort of being near exemplary schools, the city of Annapolis, dining, shopping and water activities. Also near major commuting routes to D.C, Baltimore, And the Bay bridge.
$1,175,000
15 Waters Road Severna Park, MD 21146
- Type:
- Single Family
- Sq.Ft.:
- 2,890
- Status:
- Active
- Beds:
- 4
- Lot size:
- 0.23 Acres
- Year built:
- 1998
- Baths:
- 3.00
- MLS#:
- MDAA2084780
- Subdivision:
- Round Bay
ADDITIONAL INFORMATION
Kick off your summer and come live the ROUND BAY lifestyle at 15 Waters Road! This 4 bedroom, 2 ½ bath immaculate and young home has been completely and meticulously renovated including two additions, and is turnkey. The home features an open floor plan with nearly 3000 square feet, that has been methodically designed to optimize form and function, perfect for hosting family gatherings and entertaining, with storage galore. The home boasts natural stone and hardwood throughout, with the finest of fixtures and finishes. Located on a quiet, tree-lined street but also less than a 5 minute walk to the community beaches, one has both privacy and easy access to all that the community has to offer. A waterfront community located on the Severn River and in the heart of Severna Park, coveted Round Bay has as much to offer adults as it does children. With 2 community beaches, both with pavilions, 3 deep water piers, boat slips, moorings, multiple kayak racks at the waterâs edge, and a boat ramp, plenty of fun on the water is ensured. Year round social events such as dances, parties, community dinners, happy hours, tennis, pickleball, beach and sailing camps, as well as impromptu gatherings at the beaches, foster adults and children alike to meet their neighbors and make life-long friends. Round Bay and Severna Park are unique and idyllic in this way; the sense of community is unparalleled. The public schools are award-winning. There are excellent private schools and secondary education options in the area, as well. There are many superb colleges and community colleges close by and within commutable distances. There is also a hospital affiliated with the prestigious Johns Hopkins Hospital 5 miles away. For nature and health enthusiasts, there is a community walking path and the home is a stoneâs throw from the Baltimore and Annapolis Trail. Convenient shopping and dining options abound, some within walking distance, leaving everything at your fingertips. Located just 6 miles from Annapolis, 16 miles from Baltimore, and 29 miles from Washington, DC, there are many options for work and play. Schedule your appointment for a showing today and be living this amazing life by the summer solstice!
$1,325,000
352 North Drive Severna Park, MD 21146
- Type:
- Single Family
- Sq.Ft.:
- 2,116
- Status:
- Active
- Beds:
- 3
- Lot size:
- 0.73 Acres
- Year built:
- 1972
- Baths:
- 3.00
- MLS#:
- MDAA2084818
- Subdivision:
- Lower Magothy Beach
ADDITIONAL INFORMATION
Welcome home to Severna Park waterfront living with deep water, private pier and phenomenal huge views of the Magothy River. With numerous updates and meticulous care this home is ready for the next owner. Nearly 3/4 of an acre with 50+ feet of water frontage and MLW of 8' plus 3 boat lifts- bring your boat and jet skis for easy access right to the Magothy. The spacious layout features 3 bedrooms with 3 full bathrooms with over 2,600 sq feet of finished living space including updated bathrooms, a spacious open concept newly redesigned kitchen, a rear sunroom and lower level kitchenette perfect for waterside entertaining! Entertain family or friends in the spacious lower level complete with newly finished living room with built in shelving, a custom built in work & entertaining space all open to the 4 season room with zoned heating/ac to enjoy year round. Step out back to the brick patio overlooking the huge river views along with the private stairs that take you to the private dock with additional relaxing space. Retreat to the spacious primary bedroom suite with a spa inspired bathroom featuring dual sink vanity, floor to ceiling tile and a glass enclosed shower. Another generously sized bedroom and full bathroom on the upper level plus a large lower level bedroom with a full bathroom offer ample space. All bathrooms have been completely updated. Designer neutral paint and updated lighting & flooring throughout, you will love the attention to detail and the craftsman inspired finishes everywhere. Set back far from the street with a meandering driveway, there is ample parking plus storage with a spacious front shed with an additional waterside shed. Settle in time to enjoy a full boating, fishing and crabbing season. Severna Park Blue Ribbon Schools. Easy commuter access. Schedule your private tour today!
$910,000
178 Tam Glade Severna Park, MD 21146
- Type:
- Single Family
- Sq.Ft.:
- 4,132
- Status:
- Active
- Beds:
- 3
- Lot size:
- 0.56 Acres
- Year built:
- 1982
- Baths:
- 3.00
- MLS#:
- MDAA2079562
- Subdivision:
- None Available
ADDITIONAL INFORMATION
Welcome to the stunning 178 Tam Glade in Severna Park, MD! This incredible home, built in 1982, boasts 3 bedrooms, and 2.5 baths nestled in the sought-after community of THE TAM. Step inside to find a 2-story entrance bathed in natural light, a cozy office with original hardwood floors, a living room featuring beautiful ash hardwood floors and a propane fireplace, a dining room flooded with natural light, and a family/great room with a wood-burning fireplace and lush green views. The kitchen and sunroom are a chef's dream, featuring updated appliances and a spacious island. The upper level boasts a luxurious primary bedroom, two additional bedrooms, and a loft/office space. The lower level offers a partially finished recreational area, a well-equipped laundry room, and ample storage space. Outside, you'll find multiple decks for entertaining, a wooden playset, and an invisible fence. This property offers easy access to Baltimore Washington International Airport, BW Parkway, and Routes 100 and 50. You'll also be close to a variety of shops, restaurants, and National Blue Ribbon Schools. Don't miss the chance to experience the perfect blend of comfort, style, and convenience at 178 Tam Glade. This meticulously maintained home is truly exceptional!
- Type:
- Single Family
- Sq.Ft.:
- 2,932
- Status:
- Active
- Beds:
- 3
- Lot size:
- 0.42 Acres
- Year built:
- 1987
- Baths:
- 3.00
- MLS#:
- MDAA2079722
- Subdivision:
- None Available
ADDITIONAL INFORMATION
Nestled at the end of a tranquil, private street in Severna Park, this charming brick-front colonial offers a perfect blend of privacy and comfort. Step inside the welcoming foyer and experience the convenience of an open-concept layout that effortlessly integrates the kitchen, dining area, and family room, ideal for both daily living and hosting guests. The updated kitchen features stainless steel appliances, a center island, two spacious pantries, and a dining area with a bright bay window. The adjacent family room, featuring a cozy pellet stove, beckons you to unwind and relax, with doors leading to the expansive wood deck and fenced backyard, perfect for outdoor gatherings and entertaining. A formal dining room and powder room complete the main level. Ascend to the upper level, where three bedrooms await, with the high possibility of easily creating a fourth bedroom. The expansive primary suite is a true retreat, boasting vaulted ceilings, two walk-in closets, and a luxurious ensuite bathroom complete with a skylight, linen closet, granite double vanity, and shower. Additional highlights of the upper level include a well-appointed hall bathroom featuring a granite vanity, linen closet, and shower/tub combination. The fully finished basement offers endless possibilities with a versatile recreation area, a spacious laundry room, ample storage space, and convenient stairs leading to the backyard. Outside, the beautifully landscaped grounds feature a fully fenced backyard, an expansive wooden deck ideal for outdoor dining, a 16x20 shed equipped with electricity, and a fenced garden area boasting a variety of fruit trees, creating a charming outdoor atmosphere. The driveway has ample parking for residents and guests alike, as well as an attached 2-car garage. The home offers privacy and tranquility, all while presenting easy access to Severna Parkâs shopping, restaurants and commuter routes.
- Type:
- Single Family
- Sq.Ft.:
- 2,044
- Status:
- Active
- Beds:
- 4
- Lot size:
- 0.47 Acres
- Year built:
- 1968
- Baths:
- 3.00
- MLS#:
- MDAA2084140
- Subdivision:
- Berrywood
ADDITIONAL INFORMATION
After 40 years of loving this home and nurturing community, the Seller is moving out of state to be closer to family. The 4 bedroom (all upstairs) house with an over-sized 2-car garage has been very well-maintained for that whole time. Outside, the Owner prefers a naturalist landscape rather than a manicured, high-maintenance yard. This .47acre (fenced in the back) yard is home to abundant native species and resulting butterflies! Inside there are hardwood floors on the main & upper levels, replaced windows, gas fireplace, updated bathrooms and kitchen, newer HVAC & 1-yr. old water heater. Two skylights in the Family Room bring in wonderful light and sliders lead out to the patio and lush back yard. The window seat in the living room, flanked by 2 built-in bookcases, is a Reader's delight! The amenity-packed community of Berrywood has a pool, clubhouse, lighted tennis/pickleball courts, 2 marinas, a boat ramp, a playground and several playing fields! There are seasonal activities for all ages. Blue Ribbon Severna Park Schools! BWI Airport and major commuting roads are close, yet seem very far away...
$2,395,000
64 Boone Trail Severna Park, MD 21146
- Type:
- Single Family
- Sq.Ft.:
- 4,500
- Status:
- Active
- Beds:
- 5
- Lot size:
- 0.4 Acres
- Year built:
- 1951
- Baths:
- 3.00
- MLS#:
- MDAA2084346
- Subdivision:
- Linstead On The Severn
ADDITIONAL INFORMATION
LINSTEAD ON THE SEVERN-Welcome to 64 Boone Trail. With over 3500 sq ft above grade and 1000+ additional finished space in lower level makes for the perfect setting for all. The OPEN floor plan invites you into the gourmet kitchen w/custom cabinetry, built-in Wolf/Sub-zero/Cove appliances, accented by the gorgeous center island. You will be taken by the blue stone , vaulted 3 season screened patio located just off the kitchen w/water views. Mud room (washer/dryer built-in) located off the kitchen is a convenient location as you enter through the back entrance. Upper level features 4 bedrooms, with the primary bedroom suite includes custom built-ins, designer bathroom and vaulted ceiling water view. The over sized 2-car garage includes a fully finished second level perfect for office/ over flow etc. Enjoy all the Linstead Community has to offer. TURN-KEY home. Professional Photos Coming Soon
- Type:
- Single Family
- Sq.Ft.:
- 2,804
- Status:
- Active
- Beds:
- 4
- Lot size:
- 0.36 Acres
- Year built:
- 1970
- Baths:
- 4.00
- MLS#:
- MDAA2079308
- Subdivision:
- Chartwell On The Severn
ADDITIONAL INFORMATION
Welcome to 354 Preswick Wayâa haven of fun living nestled within the prestigious community of Chartwell on the Severn. Crafted in 1970, this colonial offers a classic charm and modern convenience, boasting 4 bedrooms, 3.5 baths all within the embrace of a well-established community renowned for its National Blue Ribbon Schools. Cross the threshold into an inviting foyer with hardwood floors welcoming you home. The renovated custom designed kitchen, a culinary oasis bathed in natural light, captivates with its hardwood floors, marble countertops, and an ensemble of premium stainless-steel KitchenAid appliances. Delight in culinary creations while seated at the peninsula with extra seating, surrounded by custom cabinets boasting roll-out shelves, super-susans, and a plethora of storage options. A sun-kissed breakfast area, adorned with a large bay window, offers a serene retreat for morning coffee and contemplation. Unwind in the family room, where the wood-burning fireplace casts a warm glow over wood floors and built-in shelving. Transition seamlessly to the outdoors through the cozy screened porch, offering a tranquil haven for relaxation and leisure. Ascend to the upper level where the primary bedroom awaits offering serenity with its hardwood floors, dual closets, and an ensuite renovated bath. Additional 3 bedrooms, offer versatile spaces for rest or productivity, featuring hardwood floors, ceiling fans, and ample closet space. Letâs also mention the upper level conveniently located laundry. Step into the meticulously landscaped yard, perfect for entertaining or moments of quiet reflection. Perfect for any lawn game or practicing a sport. If thatâs not enough take a short walk to St Andrews Swim and Tennis Club, Kinder Park or Chartwell Country Club. Enjoy the convenience of proximity to Baltimore Washington International Airport, Annapolis, Baltimore, DC and Fort Meade as well as major thoroughfares such as BW Parkway, Routes 100, and 50.
- Type:
- Single Family
- Sq.Ft.:
- 4,276
- Status:
- Active
- Beds:
- 5
- Lot size:
- 0.17 Acres
- Year built:
- 1994
- Baths:
- 4.00
- MLS#:
- MDAA2084324
- Subdivision:
- Cypresspointe
ADDITIONAL INFORMATION
Welcome to 53 Cypresspointe Ct in the coveted Cypresspointe Community! This splendid Colonial boasts an expansive 4200 square feet! Offering 5 bedrooms and 3.5 baths, it's designed to fulfill all your lifestyle desires. Upon entry, be greeted by a luminous foyer adorned with an open staircase, lofty ceilings, and gleaming hardwood floors. The living room bathes in natural light pouring through Pella windows. Transition seamlessly to the adjacent dining room, adorned with hardwood floors, chair rail, and crown molding, creating an ambiance of natural light and elegance. Indulge in the beautiful kitchen, which features a spacious island with additional seating and storage. The family room, connected to the kitchen and warmed by a gas fireplace, offers a cozy retreat and scenic backyard views. Ascend to the upper level to discover the owner's suite, a serene sanctuary boasting large windows and dual walk-in closets. The luxurious ensuite bathroom features a soaking tub, walk-in shower with custom tile work and glass doors, dual vanities, vaulted ceiling, recessed lighting, heated towel racks, and ample storage. Three additional spacious bedrooms, two with walk-in closets, await on this level, along with a full bath. The basement is an entertainer's paradise, with an adorned theater room, a custom bar, a wine cellar, and a billiards room. A full bath is located on the basement level for utmost convenience. A utility room with built-in storage and a hobby room offers versatility for various needs. Additional features include a cul-de-sac location for privacy, beautifully landscaped yard with a sprinkler system. Gazebo equipped with electricity for outdoor gatherings. Enjoy access to Cypress Creek's fishing pier and kayak launch through the voluntary HOA. Sump Pump replaced in 2022, Guardian Full Home Generator, lawn care paid through 2024, generator maintenance covered for 2024, and the Front Foot Fee paid in full.
- Type:
- Single Family
- Sq.Ft.:
- 2,746
- Status:
- Active
- Beds:
- 4
- Lot size:
- 0.17 Acres
- Year built:
- 1995
- Baths:
- 4.00
- MLS#:
- MDAA2077608
- Subdivision:
- Cypresspointe
ADDITIONAL INFORMATION
Welcome to the desireable Cypresspointe Community! This home is part of a water-access, Voluntary Community Association offering a community pier and a kayak launch. Bring your fishing pole and enjoy some fun! There is also Cypress Creek Park and the B & A Trail nearby. This house has so many incredible updates and nice features. It has been nicely renovated throughout to include newer kitchen appliances, new flooring throughout the main and second floor and updated bathrooms. The kitchen is open to the family room which has a woodburning fireplace for cozy winter nights. The amazing primary suite has vaulted ceilings and a beautifully renovated bathroom with soaking tub and separate shower. The additional 3 bedrooms each have a spacious closet and a ceiling fan for added comfort. The powder room and the second floor hall bathroom have also been nicely renovated. The lower level is finished for an additional rec room or home office. The owners created a wonderful outside area with a pergola for additional entertaining space! This is a MUST SEE HOME! OPEN HOUSE on Saturday, May 18th from 11-1
$1,350,000
1025 Rio Lane Severna Park, MD 21146
- Type:
- Single Family
- Sq.Ft.:
- 1,936
- Status:
- Active
- Beds:
- 3
- Lot size:
- 0.12 Acres
- Year built:
- 1986
- Baths:
- 3.00
- MLS#:
- MDAA2083202
- Subdivision:
- Severn Heights
ADDITIONAL INFORMATION
Escape to 1025 Rio Lane, a coastal getaway nestled in the water-privileged Severn Heights neighborhood in Severna Park, less than an hour from Washington, DC without crossing the Bay Bridge! Available fully-furnished, this home is ready to be your turn-key retreat! Featured in Annapolis Home Magazine, this stunning home was designed by Erin Paige Pitts and renovated in 2021 by Karl Wentz of Kitchen & Bath Outfitters. They reimagined this exquisite weekend, or anytime, property into something that was intended to feel like âa cold glass of lemonade on a very hot day.â The main level features an interplay of coastal color palettes, designer fixtures, stylish Ratan furnishings, patterned tiles, and woods elements throughout making it the homeâs pièce de resistance. Its focal offers captivating views of the Severn River through a wall of windows under a canopy of skylights and high ceilings from a set of whimsical hanging chairs. The kitchen provides the perfect offering of luxury and airiness, showcasing a center island, Silestone countertops, Subzero and Miele appliances, designer tile backsplash, a gold-plated hood, open floating shelves above, and abundant cabinetry below. Pittsâ love of making a strong statement with lighting fixtures, as showcased by two 35â Jeffan pendant lights over the dining room table, make this room feel large and intimate at the same time. A gas fireplace surrounded by beautiful white hardwood floors and shiplap walls adds to the roomâs ambiance. Architectural digest like vignettes and cross-design elements continue throughout the private living spaces on the main level and below. The primary bedroom offers an en-suite bathroom, built-in nightstands, and access to a deck with water views. An updated bathroom with tile throughout, along with a second bedroom featuring designer wallpaper and a built-in window bench, complete the main level. The lower level also hosts a spacious recreation room with water views, a third bedroom outfitted with four custom-built bunk beds, and a third full bathroom, ensuring ample space for guests or family members. Mature landscaping frames the outdoor areas, providing a picturesque backdrop for relaxation and leisure on the covered patio or the deck. This idyllic retreat beckons with its breathtaking water views and proximity to convenient amenities, including a marina (with available boat slips), playground, fire pit area, and kayak storage. 1025 Rio Lane presents the perfect coastal haven to unwind and savor the beauty of your surroundings while immersing yourself in a world of luxurious coastal elegance within an hour of Washington, D.C, and only 15 minutes to charming historic downtown Annapolis!
- Type:
- Single Family
- Sq.Ft.:
- 2,800
- Status:
- Active
- Beds:
- 4
- Lot size:
- 0.4 Acres
- Year built:
- 1979
- Baths:
- 3.00
- MLS#:
- MDAA2081322
- Subdivision:
- Buckingham Estates
ADDITIONAL INFORMATION
Welcome home to your Severna Park waterfront oasis! Perfectly located at the end of a quiet cul de sac this home has spectacular views from high above the shores. Thoughtfully updated and well maintained home offering 4 bedrooms with 3 full bathrooms plus an open concept 2 story main living area open to the upper loft area above. Dramatic vaulted ceilings accentuated with walls of windows to take in the views of Dividing Creek. Large, wooded lot with impressive 200' of water frontage- both bulkhead and riprap. 3 finished levels of living space include 3 generously sized upper level bedrooms with 2 full updated bathrooms and a loft overlooking the open great room. The main level offers the kitchen with eat in table area, a great room with sliders to the wrap around deck, a more private living room and a bedroom plus a full bathroom. Travel to the lower level where you'll find a spacious rec room with wood burning fire place with slider to the rear patio terracing to your private pier with boat lift. A home office connects the living space to the utility room beyond offering ample storage. New roof 2024, New HVAC in 2017, New carpet. Deep water access with dredging completed in 2023. Close to shopping, dining & entertainment with easy commuter routes to Annapolis, Baltimore or Washington DC. Severna Park Blue Ribbon Schools. Schedule your private tour today!
$2,000,000
683 Shore Road Severna Park, MD 21146
- Type:
- Single Family
- Sq.Ft.:
- 3,506
- Status:
- Active
- Beds:
- 5
- Lot size:
- 0.28 Acres
- Year built:
- 1958
- Baths:
- 4.00
- MLS#:
- MDAA2084092
- Subdivision:
- Carrollton Manor
ADDITIONAL INFORMATION
Beautiful WATERFRONT HOME, minutes from Annapolis, MD. LOOKING for a waterfront home? LOOKING for a in-law suite or an apartment to rent out? LOOKING for a home located in a BLUE-RIBBON SCHOOL district? Then you may want to see this one! Welcome to your dream waterfront home nestled on the banks of the majestic Severn River. Located within 2 miles of Severna Park High, a Blue Ribbon High School. This exceptional property offers an unparalleled lifestyle where every day feels like a vacation. Boasting a private dock capable of accommodating up to 7 boats, including sailboats, and a remarkable mean low water of 15 ft, this home is a boater's paradise. As you approach the residence, the allure of its expansive decks spanning three levels captivates you, providing ample space for entertainment while offering breathtaking views of the serene river. An elevator effortlessly transports you to the lower deck and riverfront, ensuring convenience and accessibility. Stepping inside, the grandeur continues with a dramatic staircase leading to a living room adorned with 2-story ceilings, beautiful wood accents, and 5 skylights that bathe the space in natural light. The water-facing dining/game room features a built-in bar and panoramic windows, seamlessly blending indoor and outdoor living. The gourmet kitchen is a chef's delight, featuring high-end cabinets, countertops, and appliances including a Sub-zero refrigerator. A cozy family room and breakfast nook offer a relaxed atmosphere, complemented by a wood-burning fireplace for chilly evenings. The main level also houses a primary suite with a luxurious bathroom, a second bedroom, and a convenient butler's pantry for extra storage. Upstairs, a spacious office with custom cabinets and a pull-out desk awaits, alongside a second primary suite boasting dual walk-in closets, a spa-like bathroom, and a private balcony overlooking the river. Additional amenities include a laundry room with a cedar closet, perfect for storage, and an in-law suite/apartment on the lower level with a separate entrance and parking. The apartment features a fully equipped kitchen, ceramic tile flooring, a cozy bedroom, a full bathroom, and a living/dining area with mesmerizing water views. This remarkable property offers not just a home but a lifestyle, where luxury meets tranquility and every day brings a new opportunity to savor the beauty of waterfront living. Don't miss your chance to own this waterfront gem in Severna Park. Schedule your private tour today and make this your forever retreat! Schedule your private tour today and make this your forever retreat!
- Type:
- Single Family
- Sq.Ft.:
- 2,656
- Status:
- Active
- Beds:
- 5
- Lot size:
- 0.4 Acres
- Year built:
- 1956
- Baths:
- 3.00
- MLS#:
- MDAA2084028
- Subdivision:
- Severna Park
ADDITIONAL INFORMATION
Welcome home to Olde Severna Park with some of the most coveted water privileges the Severn has to offer! This charming split level offers picture perfect curb appeal with an abundance of space- 5 levels offering over 2,500 finished square feet of living space with all 5 bedrooms on the upper two levels. Designed with entertaining in mind, you'll enter into a cozy living room with built in cabinetry surrounding the fireplace, flowing seamlessly into the chef inspired, updated kitchen and sun filled formal dining room. The kitchen features cherry cabinetry, granite counters, a large center island with seating and an oversized range perfect for cooking enthusiasts. A bonus rear addition is bright and sun filled and is the perfect living room with access to the rear patio and private rear yard beyond. Travel up to the bedroom levels with generously sized rooms and updated bathrooms. The space continues in the lower level rec room with a second fire place, a full bathroom and sliders to the rear patio and yard. The lowest level serves as fabulous storage as well as the laundry machines. Olde Severna Park amenities include multiple, private beaches with gated access, covered pavilion, kayak/SUP storage, marina slips and launch along with a vibrant and active social scene with something for everyone. Close to the B&A trail, shops, dining, entertainment with easy commuter access and Severna Park Blue Ribbon Schools. Schedule your private tour today!
- Type:
- Single Family
- Sq.Ft.:
- 3,631
- Status:
- Active
- Beds:
- 4
- Lot size:
- 0.4 Acres
- Year built:
- 2001
- Baths:
- 4.00
- MLS#:
- MDAA2083518
- Subdivision:
- Round Bay View
ADDITIONAL INFORMATION
**2.25% VA Assumable rate available on this home! Welcome home to luxury coastal living in this Charleston-Style gem with seasonal Severn River views from your oversized front porch! On the main-level the home centers around a large, gourmet kitchen with granite counter-tops, Plain & Fancy solid maple cabinetry, stainless steel appliances, including a Jenn Air gas range and double ovens, all open to the living room and bathed with light from large windows. Nine foot ceilings with 5.5â crown molding, beautiful hardwood floors on the two main levels and three fireplaces provide the perfect luxury touches the to this builders personal residence. The home also features a main level bedroom with a full bath for connivence and a formal dinning room to entertain guests. Highlighting the upper level, the ownerâs suit has tray ceilings, a private gas fireplace and a spacious luxury bathroom with a steam shower and jetted tub. Two additional bedrooms and a full bath compliment the upper level. The fully finished lower level features a large, walk-out family room with full sized windows bringing in ample light and a wood burning fireplace for those cozy family memories. The lower level also boasts a full kitchen, full bath and a flex space that could be used as an office/workout room/Au-Pair Suite. As an added bonus, the two-story detached garage has stairs to a framed out second story that could be finished into a one-bedroom suite, providing incredible potential for added living space and/or rental income. Location is ideal with easy access to walking/running/riding trails into town and along the Severn River and just a short trip to all the major commuting routes. This opportunity to own a large, updated Charleston-style home with seasonal Severn River views will not last long.
$1,350,000
104 Lockleven Drive Severna Park, MD 21146
- Type:
- Single Family
- Sq.Ft.:
- 3,408
- Status:
- Active
- Beds:
- 5
- Lot size:
- 0.24 Acres
- Year built:
- 1950
- Baths:
- 4.00
- MLS#:
- MDAA2078436
- Subdivision:
- Olde Severna Park
ADDITIONAL INFORMATION
Welcome to this meticulously renovated Cape Cod, originally built in 1950, where classic charm meets modern elegance. Located in Olde Severna Park, one of Anne Arundel Countyâs most sought-after water-privileged neighborhoods, this property offers a rare chance to experience the best of Severna Park living, surrounded by natural beauty & modern conveniences. This elegant residence offers a harmonious blend of timeless design, modern amenities & captivating outdoor spaces. The vibrant flower beds & mature trees create a serene environment that complements the architectural charm of the home. A stately front entrance & large welcoming porch provide a warm introduction to the property. Step through the leaded glass front door into the large open foyer, adorned with hardwood floors & custom moldings throughout. The living room invites you to unwind by the wood-burning fireplace, accented by custom moldings, with a door leading to the screened porch. Enjoy the tranquility of the screened porch, featuring a Southern haint blue beadboard ceiling, a ceiling fan, & inviting natural light. Entertain guests in the formal dining room, boasting chair rail & picture frame molding, design-inspired lighting, & interior shutters. Adjacent, the butler's pantry with granite countertops, ample shelving & walk-in pantry offers a seamless transition from the formal dining room to the kitchen. Discover a kitchen designed for both functionality & hospitality in this home. Equipped with granite countertops, a roomy island with seating, & stainless steel appliances including two wall convection ovens, a gas range with convection oven & a built-in microwave, it's perfect for cooking and entertaining. Enjoy the view of the backyard from the large sink, adding to the kitchen's allure & practicality. Experience the ease of an open-concept layout, seamlessly integrating the kitchen, dining area & family room. The dining area features a pair of glass sliding doors opening onto the large bluestone patio in the backyard. The cozy family room boasts built-ins, a ceiling fan & an exterior door leading to the side of the house. A main-level suite with a quaint ensuite bathroom, preserved from the original home, pays homage to its 1950s style with thoughtful nods to the era. The foyer leads to a powder room and a mudroom offering extensive custom built-ins and storage, keeping belongings organized and accessible. Ascend to the upper level and discover a spacious landing including a convenient laundry area. The primary suite boasts a beadboard ceiling, ceiling fan, two dormers & two walk-in closets. The ensuite bathroom features a tile floor, a tiled shower, a jetted soaking tub, and a granite-topped double vanity with storage, along with two built-in storage cupboards. Bedrooms three and four both have spacious closets & are connected by a shared bathroom with a shower/tub & two sinks. Large fifth bedroom is well suited as an office or nursery. Descend the stairs to the finished basement, offering endless possibilities as a recreational area with extensive storage. Outdoor living is equally inviting, with extensive landscaping, hardscaping & 12v landscape lighting enhancing the fully fenced backyard. Two gates provide convenient access, while a storage shed offers additional storage solutions. Relax on the large bluestone patio with a pergola adorned with yellow jasmine, creating a picturesque retreat for outdoor enjoyment. Conveniently located near schools, library, B&A trail, as well as shopping, dining & entertainment options. Just half a mile from the community beach, where OSP residents enjoy exclusive access to numerous amenities. Features include pavilion, clubhouse with indoor bathrooms & outdoor shower, 2 piers, moorings & piling slips, a playground, kayak & dinghy storage, netted swim area, & community events, making it a truly desirable waterfront destination. Note: There is an additional fee to join OSPIA to gain access to these amenities.
$800,000
584 Park Road Severna Park, MD 21146
- Type:
- Single Family
- Sq.Ft.:
- 2,243
- Status:
- Active
- Beds:
- 4
- Lot size:
- 0.11 Acres
- Baths:
- 3.00
- MLS#:
- MDAA2080162
- Subdivision:
- Carrollton Manor
ADDITIONAL INFORMATION
Welcome to your future dream home in the desirable water privileged community of Carrollton Manor! With permits in hand and ready to be built, this stunning residence promises a lifestyle of comfort, luxury, and convenience. 4 bedrooms, including three with walk-in closets and 2.5 Bathrooms. This Black/White Craftsman style home offers an elegant stone facade, linear fireplace, a generously sized pantry, and a mud room off the 2 car garage. The unfinished basement with a rough-in provides an opportunity for customization and expansion. The builder also offers an option to finish it. One of the exciting features of this new construction home is the opportunity to select some of your own finishes depending on where the builder is in the building process.
- Type:
- Single Family
- Sq.Ft.:
- 3,698
- Status:
- Active
- Beds:
- 4
- Lot size:
- 0.2 Acres
- Year built:
- 1996
- Baths:
- 4.00
- MLS#:
- MDAA2075842
- Subdivision:
- Cypresspointe
ADDITIONAL INFORMATION
Welcome to 55 Taras Trail, Severna Park, MD, 21146. Built in 1996, this property boasts 4 bedrooms and 3.5 bathrooms, with a total finished square footage of 3698. As you step into the property, you'll be greeted with a grand entrance illuminating architectural columns and hardwood floors. A spacious living room and dining room adorned with large windows and delicate crown molding welcome you. The kitchen is equipped with Dual Convection Kenmore Elite Wall Ovens, a 6-burner JennAir Natural Gas Cooktop, and granite countertops. The adjacent family room invites relaxation and inviting views into a gardener's delight, featuring a natural gas fireplace and a vaulted ceiling, leading seamlessly to a cozy screened porch and patio flanked by the waterfall and Koi pond. Completing this level is a laundry room designed for convenience and easy access to the spacious 2-car garage. On the upper level, you'll find the primary bedroom, where tranquility awaits. The spacious room is adorned with a vaulted ceiling, dual walk-in closets, and an ownerâs suite offering a sanctuary of relaxation. The en-suite primary bath pampers with a corner soaking tub, walk-in enclosed shower, and dual sinks, enveloped in natural light. Three additional bedrooms offer room for family or guests, each with carpeting and ample closet space. A hall bath, with a spacious vanity, serves grace and functionality. The lower level offers a finished space, offering versatility for recreation, entertainment, or personal pursuits. Unwind in the AMEREC Sauna or refresh in the shower/tub combination. Ample storage and utility space ensure convenience and organization, enhancing daily living. Outside, you'll find a landscape of serenity and beauty. A welcoming entrance beckons with a paver walkway and covered front porch, offering a glimpse of the wonders within. The driveway leads to a 2-car garage, complemented by professionally installed overhead storage. Entertain guests on the spacious deck or retreat to the hardscaped patio, surrounded by lush greenery and a tranquil koi pond. Enjoy relaxation in the hot tub or embrace the outdoors from the screened porch, seamlessly blending indoor comfort with outdoor splendor. Cypress Pointe is part of the Cypress Creek Voluntary Association offering water access and dock on the Magothy River. Located in the vibrant community of Cypress Pointe, this property offers easy access to Baltimore Washington International Airport, making travel effortless. Commuting is a breeze, with BWI Airport and Routes 100 and 50 just minutes away. Local shops and restaurants are also near, making everyday living convenient. This community is home to National Blue Ribbon Schools, setting the stage for academic excellence. Make sure not to miss the opportunity to own this stunning colonial home. Schedule your showing today and experience it for yourself.
- Type:
- Single Family
- Sq.Ft.:
- 2,184
- Status:
- Active
- Beds:
- 4
- Lot size:
- 0.28 Acres
- Year built:
- 1969
- Baths:
- 3.00
- MLS#:
- MDAA2083276
- Subdivision:
- Bendale
ADDITIONAL INFORMATION
Come see this lovely Severna Park split in Bendale situated at the end of a quiet cul-de-sac which is available immediately. Beautiful hardwood floors, freshly painted exterior and interior, new windows, new roof and hot water heater are some of the improvements made to this property. This 4 BR/3 Bth home is tucked away for privacy yet all within walking distance to schools, shopping and restaurants. The lower level has a very spacious family room with a brick fireplace and huge hearth as well as the newly carpeted 4th bedroom. Pella sliders lead to both the deck and patio overlooking the landscaped yard. Seller offering $5000 in Closing Cost assistance to buyer at settlement.
- Type:
- Single Family
- Sq.Ft.:
- 2,900
- Status:
- Active
- Beds:
- 5
- Lot size:
- 0.18 Acres
- Year built:
- 1978
- Baths:
- 4.00
- MLS#:
- MDAA2082616
- Subdivision:
- Chartridge
ADDITIONAL INFORMATION
This beautiful 5 bedroom, 4 bath home, is located at the end of a cul-de-sac. Itâs in the sought after neighborhood of Chartridge and wonât last long! Spacious and well maintained, this home had a major renovation (2019) which includes the addition of a 2nd bedroom on the main level, gourmet kitchen, additional living room space, and an additional primary suite upstairs. Rest easy knowing that the home boasts a new roof and a new HVAC, both installed in 2022. Ideal for multi-generational living or guests, the main level features two bedrooms, and a full bath, providing flexibility and convenience. The gourmet, eat-in kitchen has stainless steel appliances, granite countertops, a large island with two sinks and gas cooking! The cozy living room with a fireplace, recessed lighting and skylights provides a welcoming atmosphere for gatherings. The home offers a versatile layout with multiple living areas with ample natural light throughout. Upstairs boasts 3 bedrooms with 3 baths! Two Primary suites and an additional bedroom and hall bath makes this home very unique and provides comfort and privacy for family members or guests. The basement offers a versatile space ideal for a media room, home gym, or office. This home offers ample storage space for organization and functionality. Outside sit on your screened in porch, grill on the outside deck or enjoy the fully fenced in yard. The Chartridge community pool, playground, basketball courts, volleyball courts, and fields are just a short walk away.
- Type:
- Single Family
- Sq.Ft.:
- 2,150
- Status:
- Active
- Beds:
- 4
- Lot size:
- 0.67 Acres
- Year built:
- 1958
- Baths:
- 2.00
- MLS#:
- MDAA2081424
- Subdivision:
- Severna Park
ADDITIONAL INFORMATION
Step into the epitome of suburban elegance at this fully renovated 4-bedroom, 2-bathroom gem nestled in the sought-after Severna Park. A perfect fusion of modern updates and convenient living awaits you! From the moment you walk in, the pristine new flooring will lead you through a meticulously designed space brimming with sophisticated charm. The heart of the home, a chefâs delight kitchen, features the latest appliances, chic cabinetry, and gleaming countertops, ideal for whipping up gourmet meals or savoring morning coffees. Luxuriate in the generously sized bedrooms that promise restful nights and energized mornings. The contemporary bathrooms sparkle with fresh fixtures and stylish finishes, making your daily routines a spa-like experience. Venture downstairs to discover the ultimate entertainment haven â a finished basement complete with a sleek bar and expansive area ready to host your grandest celebrations or intimate gatherings. Step outside to the new deck, where backyard barbecues and peaceful evenings under the stars await. This outdoor haven, coupled with a beautifully landscaped yard, creates the perfect backdrop for making memories. Recent top-to-bottom upgrades include a new roof, HVAC system, and essential appliances, ensuring this home is not only move-in ready but also future-proof. Location is key, and living on Ritchie Highway provides swift access to major routes, placing shopping, dining, schools, and parks just a stoneâs throw away. Embrace the convenience without sacrificing comfort. This Severna Park sanctuary wonât be available for long. Itâs more than just a house; itâs your next home. See why 232 Ritchie Highway should be your new address â schedule a showing today and prepare to fall in love!
- Type:
- Single Family
- Sq.Ft.:
- 1,701
- Status:
- Active
- Beds:
- 5
- Lot size:
- 1 Acres
- Year built:
- 1930
- Baths:
- 2.00
- MLS#:
- MDAA2082738
- Subdivision:
- None Available
ADDITIONAL INFORMATION
Please do not schedule viewing appts. Only showing will be an open house on Saturday 1-3p May 11. Still tenant occupied./// Blue Ribbon schools. Renovated 2018 new hvac system floors and paint. Being sold as is
© BRIGHT, All Rights Reserved - The data relating to real estate for sale on this website appears in part through the BRIGHT Internet Data Exchange program, a voluntary cooperative exchange of property listing data between licensed real estate brokerage firms in which Xome Inc. participates, and is provided by BRIGHT through a licensing agreement. Some real estate firms do not participate in IDX and their listings do not appear on this website. Some properties listed with participating firms do not appear on this website at the request of the seller. The information provided by this website is for the personal, non-commercial use of consumers and may not be used for any purpose other than to identify prospective properties consumers may be interested in purchasing. Some properties which appear for sale on this website may no longer be available because they are under contract, have Closed or are no longer being offered for sale. Home sale information is not to be construed as an appraisal and may not be used as such for any purpose. BRIGHT MLS is a provider of home sale information and has compiled content from various sources. Some properties represented may not have actually sold due to reporting errors.
Severna Park Real Estate
The median home value in Severna Park, MD is $750,000. This is higher than the county median home value of $333,800. The national median home value is $219,700. The average price of homes sold in Severna Park, MD is $750,000. Approximately 87.61% of Severna Park homes are owned, compared to 7.26% rented, while 5.13% are vacant. Severna Park real estate listings include condos, townhomes, and single family homes for sale. Commercial properties are also available. If you see a property you’re interested in, contact a Severna Park real estate agent to arrange a tour today!
Severna Park, Maryland has a population of 38,725. Severna Park is more family-centric than the surrounding county with 40.66% of the households containing married families with children. The county average for households married with children is 34.15%.
The median household income in Severna Park, Maryland is $132,310. The median household income for the surrounding county is $94,502 compared to the national median of $57,652. The median age of people living in Severna Park is 43.1 years.
Severna Park Weather
The average high temperature in July is 88.4 degrees, with an average low temperature in January of 26.8 degrees. The average rainfall is approximately 43.8 inches per year, with 14.1 inches of snow per year.
