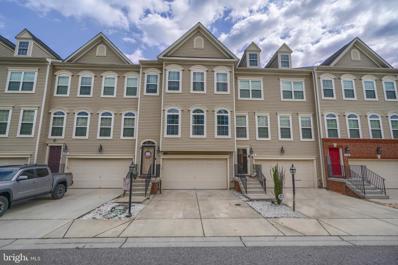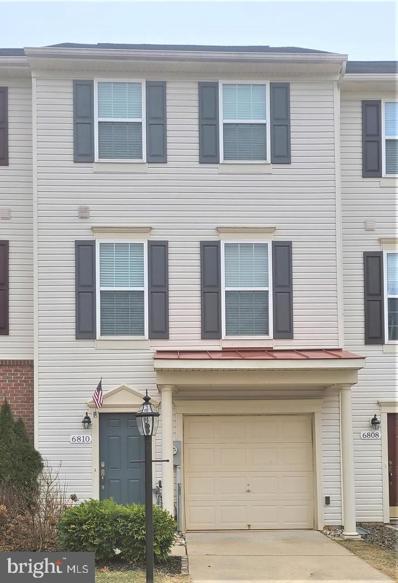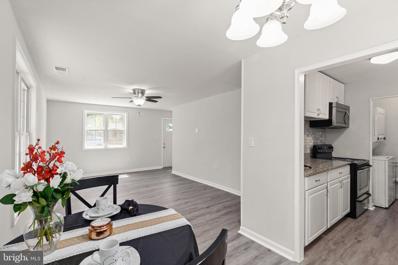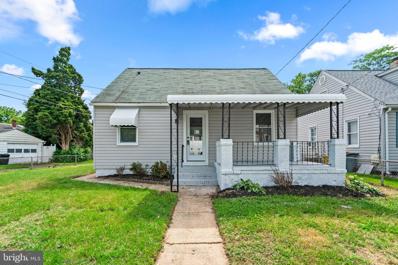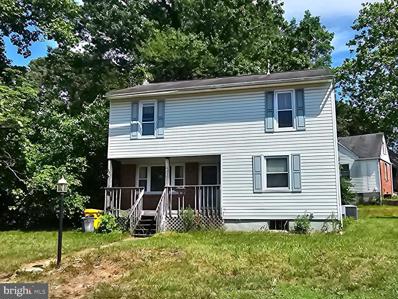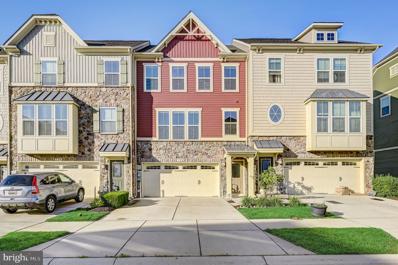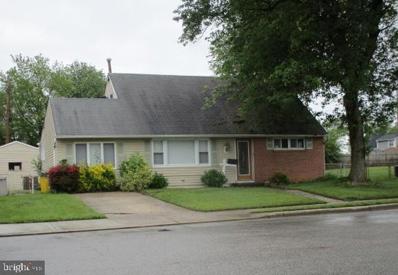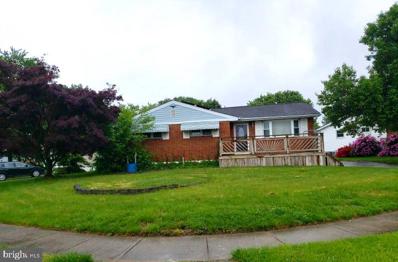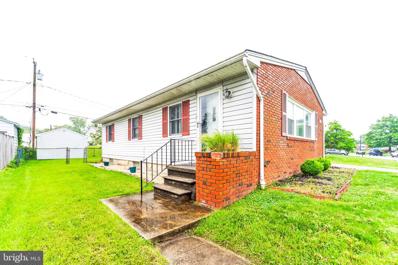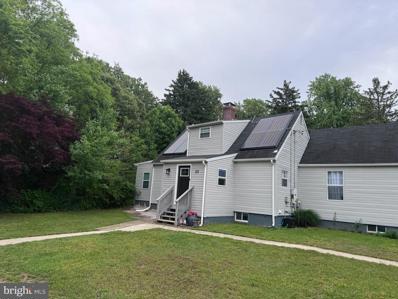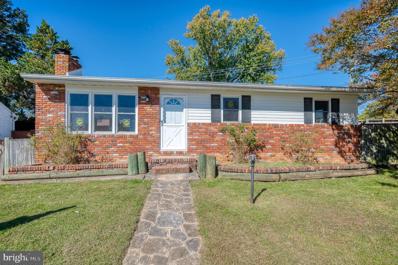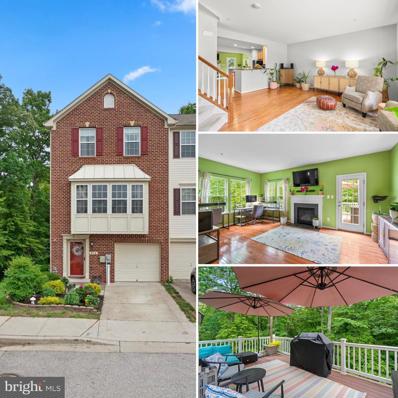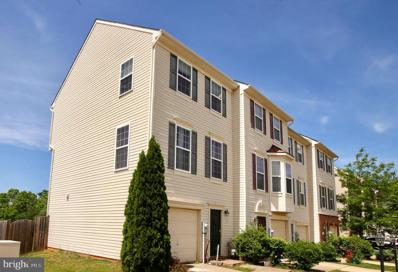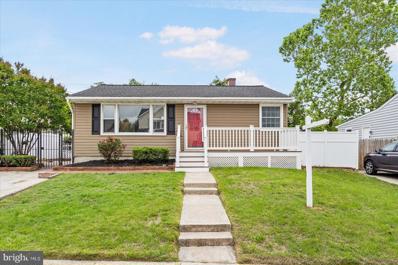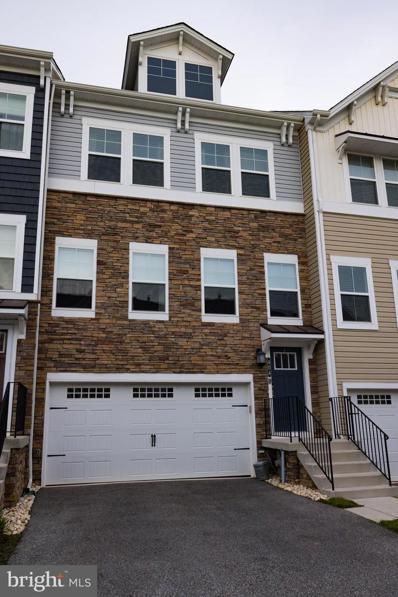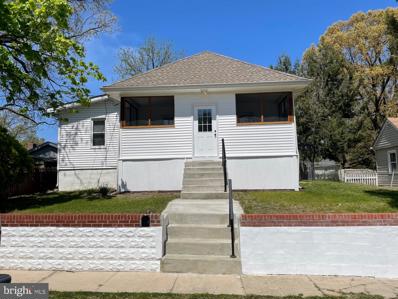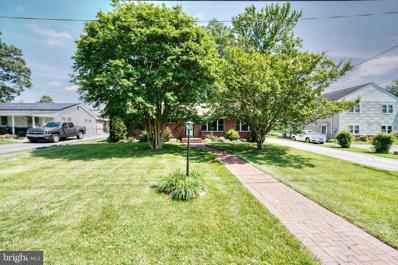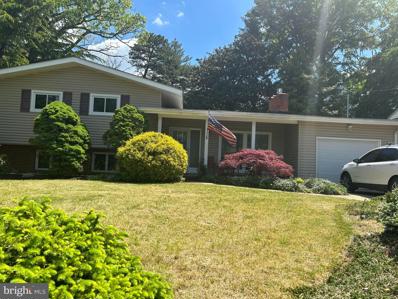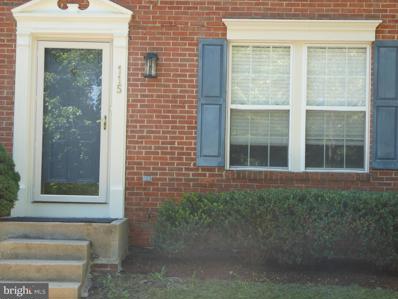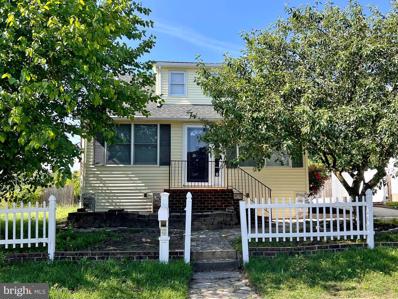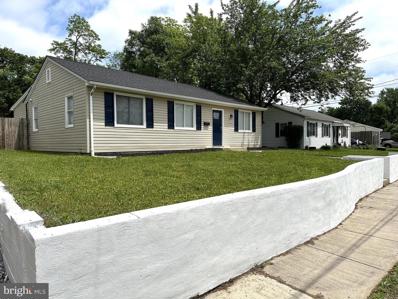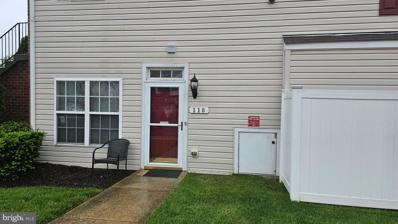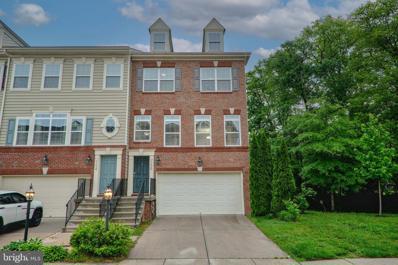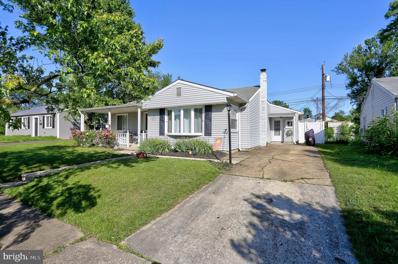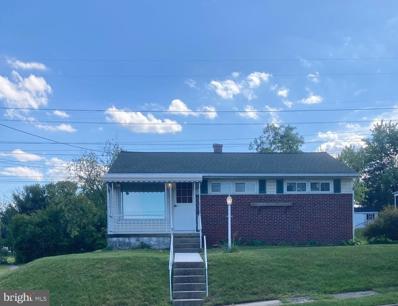Glen Burnie MD Homes for Sale
- Type:
- Single Family
- Sq.Ft.:
- 2,296
- Status:
- NEW LISTING
- Beds:
- 3
- Lot size:
- 0.04 Acres
- Year built:
- 2014
- Baths:
- 4.00
- MLS#:
- MDAA2085598
- Subdivision:
- None
ADDITIONAL INFORMATION
Coming Soon! Stunning 3 Bedroom, 2 full and 2 half baths Townhouse. Discover this move-in ready gem featuring a spacious open-concept design, an inviting eat-in kitchen with recessed lighting, and large rooms filled with natural light. The lower level boasts a versatile recreation room. Enjoy the convenience of a two-car garage. Don't miss out on this perfect blend of comfort and style!
- Type:
- Single Family
- Sq.Ft.:
- 1,348
- Status:
- NEW LISTING
- Beds:
- 2
- Lot size:
- 0.03 Acres
- Year built:
- 2009
- Baths:
- 3.00
- MLS#:
- MDAA2084390
- Subdivision:
- Tanyard Springs
ADDITIONAL INFORMATION
Welcome to 6810 Warfield Street in amenity rich Tanyard Springs! This home shows beautifully with 2 generous bedrooms, each with ensuite baths. Situated on a lot backing to wooded community space and no road noise with large deck. Quick walk to tot lot, dog park, fitness center and swimming pool. More details and professional photos to come!
- Type:
- Single Family
- Sq.Ft.:
- 988
- Status:
- NEW LISTING
- Beds:
- 3
- Lot size:
- 0.14 Acres
- Year built:
- 1948
- Baths:
- 1.00
- MLS#:
- MDAA2085764
- Subdivision:
- Harundale
ADDITIONAL INFORMATION
Welcome to your new home in the heart of Glen Burnie, MD! This charming 3-bedroom, 1-bathroom single-level detached home is the perfect blend of comfort and convenience, offering a modern living experience just steps away from Harundale Shopping Mall. Step inside to discover the beautifully updated interior, featuring luxury vinyl plank gray wood flooring that extends throughout the home, carpeted bedrooms and a bonus storage room. Freshly painted walls provide a bright and inviting atmosphere, ready for your personal touch. The kitchen is a true highlight, showcasing elegant granite countertops and stainless steel appliances. Each of the three bedrooms is designed for comfort and versatility, making them ideal for family, guests, or a home office. The bathroom is well-appointed and tastefully updated, catering to your everyday needs. This home boasts a prime location within walking distance to Harundale Shopping Mall, where you can enjoy a variety of shopping and dining options, including Lidl for your grocery needs, HomeGoods for home décor, and Mission BBQ for delicious meals. Don't miss out on this fantastic opportunity to own a beautifully updated home in a convenient Glen Burnie location. Schedule a showing today and experience the perfect blend of modern living and suburban charm!
- Type:
- Single Family
- Sq.Ft.:
- 1,088
- Status:
- NEW LISTING
- Beds:
- 3
- Lot size:
- 0.14 Acres
- Year built:
- 1953
- Baths:
- 2.00
- MLS#:
- MDAA2085754
- Subdivision:
- None Available
ADDITIONAL INFORMATION
Come see this beautiful 3 bed/2 full bath home in Glen Burnie. Completely updated on both levels, this home is just waiting for you to move right in.
- Type:
- Single Family
- Sq.Ft.:
- 1,712
- Status:
- NEW LISTING
- Beds:
- 5
- Lot size:
- 0.17 Acres
- Year built:
- 1953
- Baths:
- 3.00
- MLS#:
- MDAA2085750
- Subdivision:
- Willowdale
ADDITIONAL INFORMATION
Spacious 4/5 Bedroom, 3 Full Bath home in established neighborhood of Willowdale, needs TLC/Rehab and presents exciting opportunity for renovation enthusiasts. The second level features wide hallways and an Owners Suite area with multiple closets plus changing closet/walk in and very large bathroom with 2 person jacuzzi tub and separate shower. On the main level, you will find the living room which contains a fireplace with wood stove insert, kitchen with granite countertops, separate dining area, plus 2 bedrooms (one had a small portion of the wall removed to open to the dining room and could easily be converted back by new owner) and full bath. The full basement is currently unfinished. This property is located just minutes to major routes, BWI airport, parks, shopping, etc.
- Type:
- Single Family
- Sq.Ft.:
- 2,232
- Status:
- NEW LISTING
- Beds:
- 3
- Lot size:
- 0.04 Acres
- Year built:
- 2017
- Baths:
- 3.00
- MLS#:
- MDAA2085092
- Subdivision:
- Tanyard Springs Townhomes
ADDITIONAL INFORMATION
Terrific home for Anyone! The Community Amenities feel like you are on vacation everyday! If you are a Veteran, be sure to see the unique opportunity for you, after reading all this home has to offer. This luxury town home in Creekside Village offers over 2,232 finished sqft of living space, featuring 3 bedrooms, 2 1â2 baths, and a 2-car garage with additional driveway parking. The elegant, upgraded home includes 9â ceilings on all levels. The entry level features two garage entrances, a family room with two storage closets, and a walkout to a raised covered weatherproof patio (added in 2020) and a vinyl privacy-fenced backyard (installed in 2019). An open dining room is adjacent to the kitchen, and the spacious living room is perfect for relaxation. The center kitchen boasts 42â maple cabinetry, sleek granite counters, wide plank flooring, recessed lighting, a chefâs island with a breakfast bar and a pantry, Energy Star stainless steel appliances, and a walkout to the elevated deck that has afternoon shade! The owner's suite features a walk-in closet and a private luxe bath with a double vanity, a glass-enclosed shower with bench seating and custom tile inlays, and a soaking tub. The lower level expands the livable space with a rec room, extra storage, and a walkout to the Covered patio and privacy-fenced yard. Residents enjoy a wide range of HOA amenities, including a clubhouse (available to rent for private events), conference room, a fitness center equipped with cardio and weight training equipment along with showers and bathrooms. The community also offers a fenced dog park, an in ground community pool with a water feature, an outdoor grilling area, and a stone fire pit. With multiple playgrounds, pavilions, a sports field with guest parking, and much more, there are endless opportunities for recreation and socializing. Additionally, the community provides easy access to the MARC train station, commuter routes, shopping, and more, making it an ideal place to live. If you are a Veteran, ask me how you can "Assume" the current mortgage at 2.375% and take over payments of $2,210/mos!!!You must have your "Certificate of Eligibility" and the funds to pay the difference between the current loan balance of $410k and final accepted offer. You could be making a 20% down payment to take over the current mortgage. You will avoid the "loan origination fees" and "appraisal". You will establish an escrow account and of course complete an application with Navy Federal. Within 5 yrs you could recover your initial investment and finish out the loan at an EXTREMELY Low Cost
- Type:
- Single Family
- Sq.Ft.:
- 1,753
- Status:
- NEW LISTING
- Beds:
- 4
- Lot size:
- 0.17 Acres
- Year built:
- 1956
- Baths:
- 2.00
- MLS#:
- MDAA2085648
- Subdivision:
- Glen Burnie
ADDITIONAL INFORMATION
Great opportunity to own this corner home in a sought after neighborhood in Glen Burnie. This home is larger than it looks although there is no access to the interior. Fully fenced yard for privacy.
- Type:
- Single Family
- Sq.Ft.:
- 2,019
- Status:
- NEW LISTING
- Beds:
- 3
- Lot size:
- 0.2 Acres
- Year built:
- 1961
- Baths:
- 2.00
- MLS#:
- MDAA2085654
- Subdivision:
- Sun Valley
ADDITIONAL INFORMATION
Great opportunity in the Sun Valley community. Home has 3 bedrooms, 1 bathroom and a family room. The basement is finished but needs some renovation. In the rear there is a deck and shed with electric. There is off street parking and a front porch. This home is a great buy for an investor or an owner occupant.
- Type:
- Single Family
- Sq.Ft.:
- 1,500
- Status:
- NEW LISTING
- Beds:
- 4
- Lot size:
- 0.16 Acres
- Year built:
- 1959
- Baths:
- 2.00
- MLS#:
- MDAA2084524
- Subdivision:
- Sun Valley
ADDITIONAL INFORMATION
Welcome home to this charming 4-bedroom, 2-bathroom gem, complete with a versatile basement, an expansive backyard oasis and a brand-new roof, ensuring peace of mind and longevity. Experience the epitome of suburban living in this meticulously maintain home, offering a perfect blend of comfort and convenience. Step into the heart of the home with this inviting traditional kitchen, complete with a spacious island. Never worry about space storage again with ample cabinet space, providing plenty of room for all your cookware, gadgets, and pantry essentials. Down the hallway are three spacious bedrooms and a full bathroom. Retreat downstairs to a spacious basement with one bedroom, laundry room, and utility room. This area is perfect for accommodating out-of-town guests or could serve as a media room or a cozy living room. Step outside and into your personal oasis with this large deck overlooking a completely fenced backyard where you can relax and entertain. Stay organized and clutter-free with two large storage sheds, providing ample space for all your outdoor equipment, tools, and seasonal items. Enjoy the luxury of convenience with this homeâs location near shopping and dining amenities, making every day errands a breeze and dining out a delight. This home is conveniently located near Rt. 100, Ritchie Hwy, and I97, giving you quick access to Baltimore, Annapolis, BWI and Ft. Meade. Donât miss out on the opportunity to call this beautiful property home. Schedule your showing today!
- Type:
- Single Family
- Sq.Ft.:
- 2,318
- Status:
- NEW LISTING
- Beds:
- 4
- Lot size:
- 1 Acres
- Year built:
- 1943
- Baths:
- 3.00
- MLS#:
- MDAA2084382
- Subdivision:
- Ferndale Heights
ADDITIONAL INFORMATION
Welcome Home!!! This fabulous house is waiting for you to come in and get comfy. Conveniently located to major routes that will take you anywhere, this is the perfect oasis after a long day. Open floor plan that allows for easy flow and comfortable living also has plenty of space inside and out for those times you want to entertain. This home, at the end of a cul-de-sac, is nestled in a very quiet and peaceful community. A one year HSA home warranty is included. Come see this home today and make it yours. Please excuse the boxes as they have begun packing.
- Type:
- Single Family
- Sq.Ft.:
- 1,680
- Status:
- NEW LISTING
- Beds:
- 3
- Lot size:
- 0.16 Acres
- Year built:
- 1968
- Baths:
- 2.00
- MLS#:
- MDAA2085526
- Subdivision:
- Wellington
ADDITIONAL INFORMATION
Welcome to this enchanting ranch-style home in the heart of Wellington. This 3-bedroom, 1.5-bath residence is a true gem, offering a warm and inviting atmosphere that you'll love coming home to. Step inside, and the living room welcomes you with beautiful hardwood floors and a brick fireplace that exudes charm. Plus, you have the convenience of a natural gas option for those cozy fireside moments. The living area flows seamlessly into the dining room through a striking arched doorway flanked by elegant columns, creating a space that's perfect for hosting and making memories. The galley kitchen is a culinary delight, featuring rich wood cabinets that add a touch of sophistication. As you explore the main level, you'll discover three bedrooms, each thoughtfully appointed with chair railings and crown molding, providing a touch of timeless elegance. A full bath rounds out the offerings on this floor. But there's more to this home than meets the eye. Venture downstairs to the partially finished basement, where you'll find a family room, a half bath, a convenient laundry room, and a storage area. There's even the potential for an additional bedroom, offering the flexibility you need to make this space your own. Additionally, the 45 feet of attic storage space provides ample room for keeping your belongings organized and easily accessible. Outside, a delightful patio and an in-ground pool surrounded by expertly designed hardscaping await. Your backyard oasis is fully enclosed by a privacy fence, ensuring that you can relax in peace and seclusion. Don't forget the outdoor natural gas hookup for your grill, making outdoor dining a breeze. As a special bonus, the property includes a pool table with a ping pong top and an endsor workout system for your leisure and fitness needs. Beyond the home, you'll find an easy commute to regional business and industrial centers, as well as the convenience of nearby restaurants and shopping. This Wellington haven is the perfect blend of comfort, style, and convenience, offering you a place to call home and make cherished memories.
- Type:
- Townhouse
- Sq.Ft.:
- 2,505
- Status:
- NEW LISTING
- Beds:
- 3
- Lot size:
- 0.06 Acres
- Year built:
- 2009
- Baths:
- 3.00
- MLS#:
- MDAA2084652
- Subdivision:
- Tanyard Springs
ADDITIONAL INFORMATION
Welcome to 914 Hopkins Corner! This stunning end-of-group townhouse is located in the highly sought-after Tanyard Springs Community. This spacious home boasts 3 bedrooms, 2.5 bathrooms, and a garage, providing ample space for comfortable living. The open floor plan flows perfectly with its tall ceilings and abundant natural light. The wooded views from the back deck provide ample privacy and a nature lovers setting and is perfect for summer evenings. Inside, you'll appreciate the modern layout that seamlessly connects the living, dining, and kitchen areas. The basement is a large open space with plenty of room to spread out. The main level is the highlight of the home, featuring an eat-in kitchen, a dining room, a cozy living room with a fireplace and also another family room space with large windows, perfect for gatherings and relaxation. On the top floor you will find an oversized primary bedroom with walk in closet and primary bathroom with a shower and bathtub. Two more bedrooms and an additional full bath are also located on the top floor. This home is one of the largest floorplans in the community. Situated in arguably the best location in the neighborhood, you'll have easy access to all the fantastic amenities Tanyard Springs has to offer, including pools, walking paths, a community center, and a gym. This home truly combines convenience, luxury, and tranquility. Donât miss your chance to live in this exceptional home in a vibrant community! Plenty of parking.
- Type:
- Townhouse
- Sq.Ft.:
- 1,348
- Status:
- NEW LISTING
- Beds:
- 2
- Lot size:
- 0.04 Acres
- Year built:
- 2010
- Baths:
- 3.00
- MLS#:
- MDAA2085206
- Subdivision:
- Tanyard Springs
ADDITIONAL INFORMATION
End of block townhome in the popular neighborhood of Tanyard springs! 702 Margaret Pl. offers 2 bd, 2.5ba 1 car garage with a fenced in yard conveniently located next to overflow parking for your entertaining needs. Tanyard Springs offers a fitness center, swimming pool, tot lot and dog park
- Type:
- Single Family
- Sq.Ft.:
- 896
- Status:
- NEW LISTING
- Beds:
- 4
- Lot size:
- 0.16 Acres
- Year built:
- 1958
- Baths:
- 2.00
- MLS#:
- MDAA2084932
- Subdivision:
- None
ADDITIONAL INFORMATION
New rehab in Glen Burnie, minutes from Ritchie Highway and 695. Brand new kitchen, bathrooms, wet bar in basement, flooring, walls. PVC privacy fence surrounding entire back yard. Sun room off primary bedroom. New front porch, perfect neighborhood people watching. 2 car driveway! Make your appointment asap!
- Type:
- Single Family
- Sq.Ft.:
- 2,344
- Status:
- NEW LISTING
- Beds:
- 3
- Lot size:
- 0.04 Acres
- Year built:
- 2017
- Baths:
- 4.00
- MLS#:
- MDAA2084856
- Subdivision:
- Tanyard Cove North
ADDITIONAL INFORMATION
This is the One ! Immaculate condition . Just like stepping into a brand new build. Spanning 3 levels of pure elegance. Main level boast of open floor plan with recessed lighting and wood flooring .No expense has been spared in the gourmet kitchen featuring granite counters and stainless steal Electrolux appliances A butlers pantry with built in wine rack is conveniently located next to a huge walk in food pantry Upper floor primary bedroom has crown molding ,recessed lighting , a huge walk in closet and a luxurious en-suite bath with a double sink vanity with a granite counter and tiled walk in shower. Two more spacious bedrooms ,full bath and convenient laundry area complete the upper floor Lower level above ground walk out basement is fully finished with a half bath and entrance to the attached 2- car garage .Bring your pickiest buyers , they will not be disappointed. Professional pictures will be published by Thursday May 23rd
- Type:
- Single Family
- Sq.Ft.:
- 1,215
- Status:
- NEW LISTING
- Beds:
- 3
- Lot size:
- 0.17 Acres
- Year built:
- 1952
- Baths:
- 1.00
- MLS#:
- MDAA2085372
- Subdivision:
- None
ADDITIONAL INFORMATION
A unique opportunity in Old Glen Burnie. This house sits up from street level offering alot of natural sunlight and a dry basement.Enter through the newly added screened in porch. This is a great place to have a morning coffee or an evening drink while enjoying the outdoors with privacy. The main door leads to the spacious living room. It's configuration offers many options. To the left of the living room is a good-sized bedroom. The living room opens into the dining room. The dining room leads into the kitchen through an open space. They are separated by a functional countertop. The kitchen provides plenty of counter and cabinet space. It looks out over the back yard.To the left of the kitchen, enter the hallway. To the right is the bathroom. To the left is the smallest of the bedrooms. At the end of the hallway is another good-sized bedroom. In the hallway there is access to the storage attic. All living spaces are serviced with a central air system.Stairs from the dining room lead to the basement where you will find the laundry room. The washer was purchased in 2023. The basement has plenty of room for storage and possibilities beyond that.From the kitchen , there is a small deck that leads down to the back yard. A cement patio abuts the house. It is a great place to enjoy quiet time or entertain. The yard is semi-fenced in. Small trees line both sides of the yard to add privacy. There is a shed in the back of the yard. The back yard also boasts off street parking that is accessed from the alley. This property has been well maintained. Many improvements and modifications have been made since it was last purchased in 2010. The roof was replaced in 2020.This home is perfect for a first-time homebuyer, downsizer, or anyone looking to enjoy modern features as well as the stylishness of an older home. Located in a desirable neighborhood in Glen Burnie, this home offers easy access to shopping, dining, parks, schools, and major transportation routes. With its convenient location and charming features, 210 3rd Ave SW will be a wonderful place to call home.
- Type:
- Single Family
- Sq.Ft.:
- 1,996
- Status:
- NEW LISTING
- Beds:
- 4
- Lot size:
- 0.27 Acres
- Year built:
- 1952
- Baths:
- 2.00
- MLS#:
- MDAA2084766
- Subdivision:
- Gerard Plaza
ADDITIONAL INFORMATION
Well maintained four-bedroom rancher in the hidden community of Gerard's Plaza* Two full bathrooms, a living room, kitchen and an amazing family room provides plenty of room in this spacious home* An abundance of natural light from all directions* Sizable and private primary bedroom with well afforded ensuite bath* The gorgeous kitchen features marble countertops and stainless-steel appliances. Recent updates to both baths* Large outdoor deck provides ample room for entertaining guests and family* Roomy back yard is fully fenced in for your furry friends* There is a substantial crawl space with a full vapor barrier in place that can provide storage as needed* One -level living at its finest. Make your appointment today!
- Type:
- Single Family
- Sq.Ft.:
- 2,271
- Status:
- NEW LISTING
- Beds:
- 4
- Lot size:
- 0.27 Acres
- Year built:
- 1960
- Baths:
- 2.00
- MLS#:
- MDAA2084006
- Subdivision:
- Gerard Plaza
ADDITIONAL INFORMATION
Just what you have been waiting for a large 3 level split in Gerard Plaza. Lower level could be in law or au pair suite or family room and guest room. 2nd full bath on this level. Main level has living room , and kitchen. Top floor: 3 large bedrooms and full bath. Summer will be your happy days, spending time in your back yard with flowers blooming and beautiful trees.
$389,900
115 Foxbay Glen Burnie, MD 21061
- Type:
- Townhouse
- Sq.Ft.:
- 1,540
- Status:
- Active
- Beds:
- 3
- Lot size:
- 0.06 Acres
- Year built:
- 1999
- Baths:
- 3.00
- MLS#:
- MDAA2085422
- Subdivision:
- Fox Chase
ADDITIONAL INFORMATION
This is excellent end of the unit town house, it is brick front and vinyls siding on sides. It has three finished level, house is freshly painted and newly carpeted. Vinyl flooring installed in the bathroom. Features upper level w/ 3 bedrooms, 2 full baths & master has walk/in closet. Country kitchen w/ slider to huge deck (recently upgraded). It has a fenced yard for privacy. Lower level is finished. House shows well. House is closer to major highways and hospitals, very close to major shopping centers, yet very quite and secluded in wooded area.
- Type:
- Single Family
- Sq.Ft.:
- 1,134
- Status:
- Active
- Beds:
- 4
- Lot size:
- 0.14 Acres
- Year built:
- 1930
- Baths:
- 2.00
- MLS#:
- MDAA2085328
- Subdivision:
- Ferndale Farms
ADDITIONAL INFORMATION
REAL ESTATE AUCTION featuring ON SITE and SIMUCAST ONLINE BIDDING!! Online Bidding Opens - Wednesday, June 12, 2024. Live On Site Auction - Friday, June 14, 2024 at 11:00 AM. List price is opening bid only. 00 Ferndale Avenue is located in the Ferndale Farms subdivision in the Glen Burnie area of Anne Arundel County. Glen Burnie is strategically located near several major employment hubs, providing residents with a variety of job opportunities. Those include Baltimore-Washington International Airport (BWI) and BWI Business District, Fort Meade and Arundel Mills. Downtown Baltimore, Annapolis and the greater Washington, D.C. area are also within a manageable commute. Glen Burnie offers a variety of shopping experiences ranging from large shopping centers to unique local boutiques. Shopping hubs include The Centre at Glen Burnie, Marley Station and a wide variety of local shops and restaurants surrounding Glen Burnieâs main street corridor. For those who enjoy outdoor activities and community events, Glen Burnie has plenty to offer, including Sawmill Creek Park, Glen Burnie Town Center, Cedar-Morrie Hill Park, North Arundel Aquatic Center, and of course the general proximity to the Chesapeake Bay and surrounding waterways, which provide ample maritime oriented activities. Ferndale Farms comprises a fairly large subdivision of approximately 800 properties situated a short distance east of BWI. The neighborhood was originally developed approximately 100 years ago, with homes having been constructed throughout the decades since. Home styles vary, with a mix of traditional styles, many of which have been substantially expanded since their original construction. The specific location maximizes those conveniences mentioned above, with excellent access throughout the area based on proximity to I-97, I-695 and several major State commuter routes. The property at 100 Ferndale Avenue in Glen Burnie is situated in a community that balances employment opportunities, retail convenience, and recreational activities. Its proximity to major job centers, coupled with diverse shopping and leisure options, makes it an attractive choice for potential buyers seeking both convenience and quality of life. The auction provides an excellent opportunity for both owner-occupants and investors.
$399,900
526 Manor Road Glen Burnie, MD 21061
- Type:
- Single Family
- Sq.Ft.:
- 1,313
- Status:
- Active
- Beds:
- 4
- Lot size:
- 0.18 Acres
- Year built:
- 1947
- Baths:
- 2.00
- MLS#:
- MDAA2085332
- Subdivision:
- Marley Manor
ADDITIONAL INFORMATION
Beautifully Renovated Rancher in the Heart of Glen Burnie! Updates Include Kitchen with Black Stainless Appliances, Quartz Counters and Custom Ceramic Tile Backsplash. Luxury Vinyl Plank Flooring Throughout the Main Living Area. Enjoy your Privacy with a Rear Bump out that Features Primary Bedroom Suite with Private Bathroom, Sitting Area and Walkin Closet. Other Nice Updates are a New Roof with 35 Year Architectual Shingles, Six Panel Doors, Light Fixtures, Ceiling Fans and Paint Throughout. 2nd, 3rd and 4th Bedrooms have New Carpet and Large Closets. New Fixture in Both Bathrooms and a Barn Door Separating the Primary from the Rest of the House. Out Back is Great for Entertaining and Kids Playing. with an Incredible Fenced in Back Yard and Two Sheds. Close to Schools Parks, Shopping and Restaurants. Quick Access to Rt 2 and 695. This Gorgeous Home has so Much to Offer. Don't Delay, it's not Going to Last!
- Type:
- Townhouse
- Sq.Ft.:
- 1,360
- Status:
- Active
- Beds:
- 2
- Year built:
- 2005
- Baths:
- 2.00
- MLS#:
- MDAA2084880
- Subdivision:
- Crain Summit
ADDITIONAL INFORMATION
Welcome to Private Gated Community Crain Summit! This 2 BR, 2 BA Spacious End Lower-Level Unit Features a Eat in Kitchen with Table Space with a window view of the neighborhood. Laundry Closet in Kitchen includes Washer/Dryer and Shelving. Spacious and Inviting Living Room with ceiling fan, door that exits the patio and common grounds. The large field offers lots of space for family gatherings. The two Large Bedrooms both have 2 closets, the Primary Bedroom has a private bath. Water is included with HOA dues.
- Type:
- Townhouse
- Sq.Ft.:
- 2,458
- Status:
- Active
- Beds:
- 3
- Lot size:
- 0.05 Acres
- Year built:
- 2012
- Baths:
- 4.00
- MLS#:
- MDAA2084758
- Subdivision:
- Tanyard Springs
ADDITIONAL INFORMATION
This stunning end-unit brick Colonial townhome is a must-see! Situated on a quiet street with a serene backdrop of trees, it boasts the best location in the neighborhood. Featuring 3 bedrooms, 2 full baths, and 2 half baths, this home offers a gourmet kitchen with a granite island, custom 42" cabinetry, a gas stove, dual sinks, GE stainless steel appliances, and hardwood floors. The open floor plan includes a welcoming gas fireplace in the family room and a deck that overlooks a peaceful tree sanctuary. The bright and spacious living room features cathedral ceilings and abundant natural light. The master suite includes a private bath with tile flooring. The large finished lower recreation room has a walkout to a private backyard. Modern amenities include the latest Brinks home security system, Nest, Ring, ample storage, and a fireproof door garage. The highly desirable Tanyard Springs community offers a clubhouse, outdoor pool, tennis and basketball courts, a playground, and two dog parks. Conveniently located near Ft. Meade, Annapolis, DC, and Baltimore. This home won't last long! Sellers offering $5,000 credit towards updated paint or carpet at closing.
- Type:
- Single Family
- Sq.Ft.:
- 1,674
- Status:
- Active
- Beds:
- 3
- Lot size:
- 0.14 Acres
- Year built:
- 1947
- Baths:
- 1.00
- MLS#:
- MDAA2085044
- Subdivision:
- Harundale
ADDITIONAL INFORMATION
**Charming 3 Bedroom Home with Cozy Front Porch** Welcome to your new abode nestled in the heart of Harundale! This charming 3 bedroom, 1 bath home boasts a cozy front porch, perfect for enjoying lazy afternoons or sipping your morning coffee. As you step inside, you'll be greeted by a spacious living area and a larger kitchen, complete with ample storage space for all your culinary needs. The addition provides even more room for entertainment, with a fire pit area for cozy gatherings under the stars in the fenced back yard. Features: - 3 bedrooms, 1 bath - Large addition - Fire pit area for outdoor gatherings - Off-street parking for convenience - Pellet stove for added warmth and ambiance - $3500 carpet allowance for buyer to make the house their home Don't miss the opportunity to make this charming home yours, hedule a viewing today!
- Type:
- Single Family
- Sq.Ft.:
- 1,292
- Status:
- Active
- Beds:
- 3
- Lot size:
- 0.33 Acres
- Year built:
- 1955
- Baths:
- 1.00
- MLS#:
- MDAA2084662
- Subdivision:
- Glen Branch
ADDITIONAL INFORMATION
Beautifully Renovated Rancher! 3 Bedrooms, 1 Bath thatâs been Remodeled, Brand New Kitchen! Stainless Steel Appliances! Quartz Counter Tops. Fresh Paint, Refinished Hardwoods, New Central Air Installed, Upgraded Electric, Screened in Porch, Some New Windows, Roof is less than 5 years old. Seller will Redeem the ground rent at Settlement. Ready to Move in, Shows Well!!
© BRIGHT, All Rights Reserved - The data relating to real estate for sale on this website appears in part through the BRIGHT Internet Data Exchange program, a voluntary cooperative exchange of property listing data between licensed real estate brokerage firms in which Xome Inc. participates, and is provided by BRIGHT through a licensing agreement. Some real estate firms do not participate in IDX and their listings do not appear on this website. Some properties listed with participating firms do not appear on this website at the request of the seller. The information provided by this website is for the personal, non-commercial use of consumers and may not be used for any purpose other than to identify prospective properties consumers may be interested in purchasing. Some properties which appear for sale on this website may no longer be available because they are under contract, have Closed or are no longer being offered for sale. Home sale information is not to be construed as an appraisal and may not be used as such for any purpose. BRIGHT MLS is a provider of home sale information and has compiled content from various sources. Some properties represented may not have actually sold due to reporting errors.
Glen Burnie Real Estate
The median home value in Glen Burnie, MD is $390,000. This is higher than the county median home value of $333,800. The national median home value is $219,700. The average price of homes sold in Glen Burnie, MD is $390,000. Approximately 54.41% of Glen Burnie homes are owned, compared to 37.4% rented, while 8.19% are vacant. Glen Burnie real estate listings include condos, townhomes, and single family homes for sale. Commercial properties are also available. If you see a property you’re interested in, contact a Glen Burnie real estate agent to arrange a tour today!
Glen Burnie, Maryland has a population of 68,768. Glen Burnie is less family-centric than the surrounding county with 26.67% of the households containing married families with children. The county average for households married with children is 34.15%.
The median household income in Glen Burnie, Maryland is $64,273. The median household income for the surrounding county is $94,502 compared to the national median of $57,652. The median age of people living in Glen Burnie is 36.7 years.
Glen Burnie Weather
The average high temperature in July is 87.2 degrees, with an average low temperature in January of 24.4 degrees. The average rainfall is approximately 43.8 inches per year, with 20.1 inches of snow per year.
