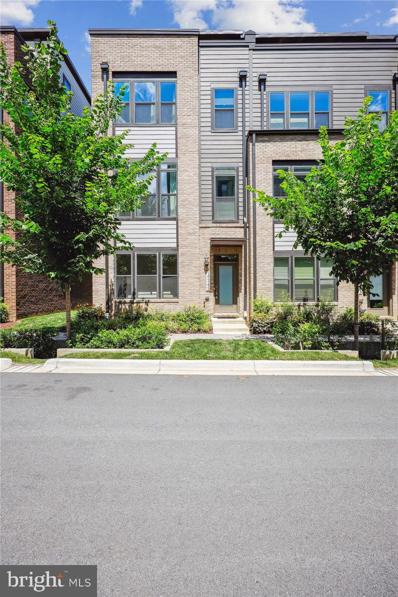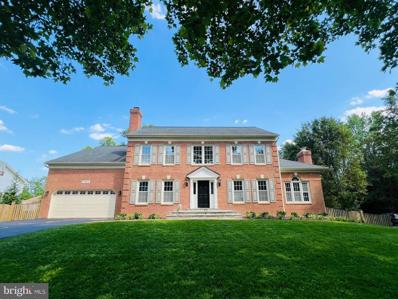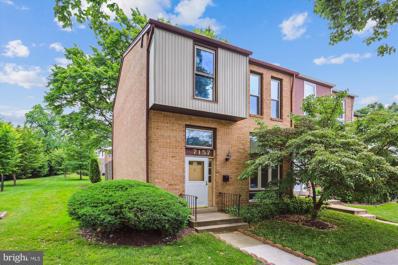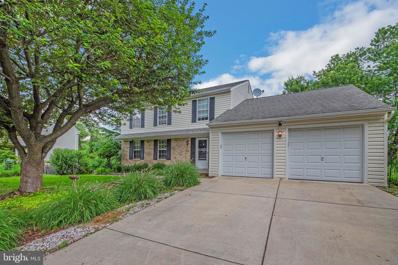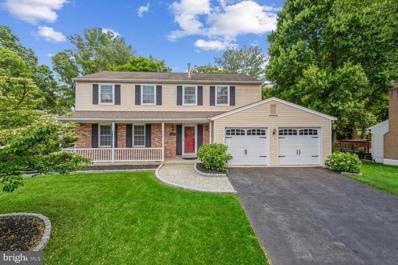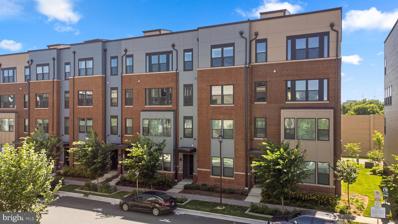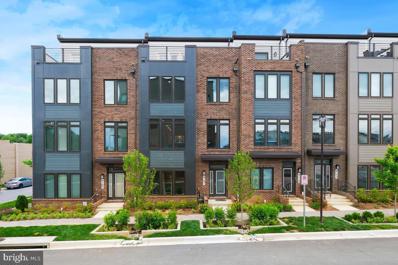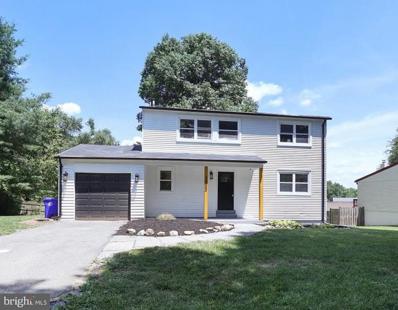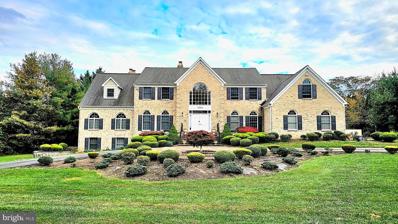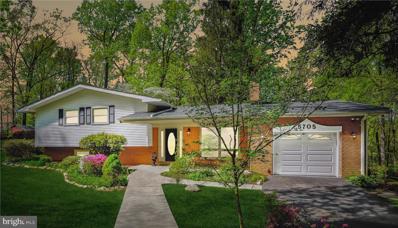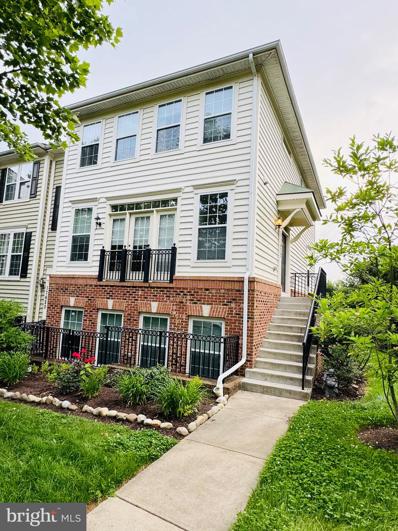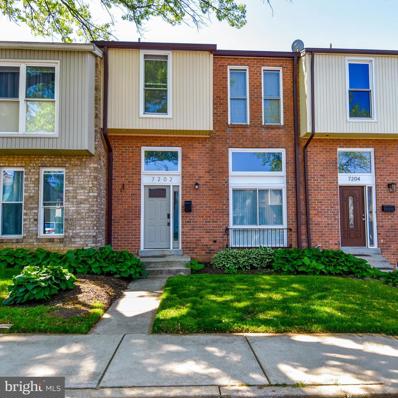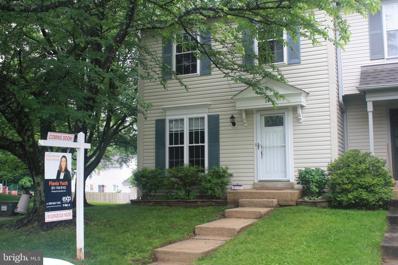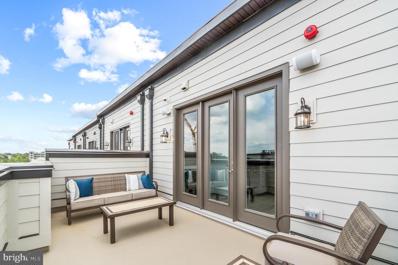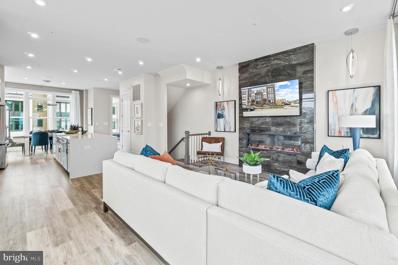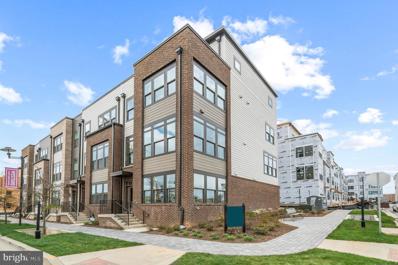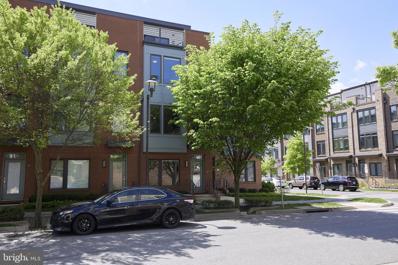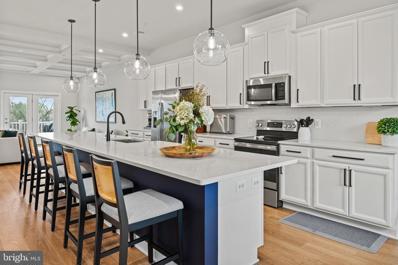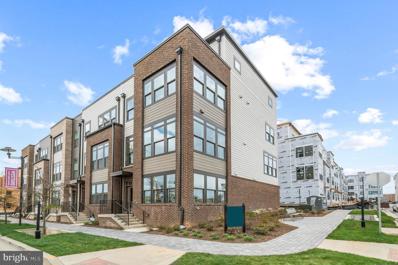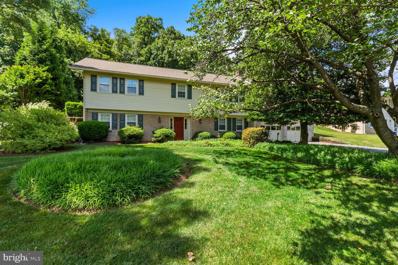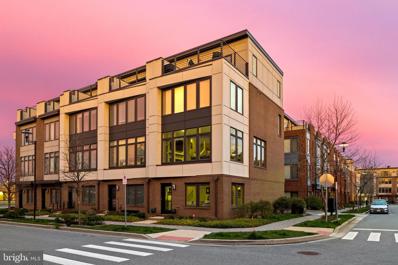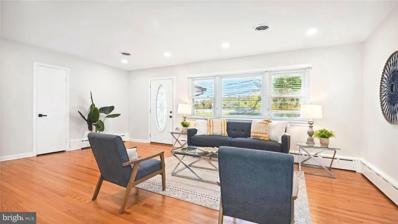Derwood MD Homes for Sale
- Type:
- Townhouse
- Sq.Ft.:
- 2,543
- Status:
- NEW LISTING
- Beds:
- 4
- Lot size:
- 0.03 Acres
- Year built:
- 2021
- Baths:
- 5.00
- MLS#:
- MDMC2134386
- Subdivision:
- Westside At Shady Grove Metro
ADDITIONAL INFORMATION
Experience contemporary living in this stunning End Unit townhome within walking distance of Shady Grove Metro. The Vera features 4 luxurious levels, a rooftop balcony and a spacious 2 car garage. There is an incredible amount of light and living space in this rare 4 bedroom and 4.5 bathroom Stanley Martin home. You enter through a lovely foyer showcasing the upgraded oak stairs, this ground level boasts a bedroom with full ensuite bathroom and a two car garage with a 220V EV outlet. Enjoy the light and openness of the second level featuring a large living area with balcony and a formal dining area, separated by an incredible Gourmet Kitchen. The kitchen is upgraded with quartz countertops, a farmhouse sink, stainless steel appliances, including a gas stovetop, and gorgeous maple cabinets with contemporary hardware. On the third level is a beautiful primary suite with a bay window, 2 walk in closets, and an elegant primary bath. Front loading Washer and Dryers, a light filled third bedroom and a full bathroom are also on this level. On the fourth level you have a primary sized fourth bedroom with ensuite and an additional living area that opens up to a private rooftop terrace; perfect for entertaining relaxing or having a morning yoga session. The Contemporary lifestyle continues outside of your home; the Westside at Shady Grove features a clubhouse, 25-meter outdoor pool with lifeguards, a fitness center, 2 dog parks, lounge areas, and walking paths. You will also enjoy a vibrant community with weekly food truck events, monthly game nights, pool parties, and book clubs. Convenient location, walking distance to the Metro, The Grove, CVS, and a variety of restaurants and services.
- Type:
- Single Family
- Sq.Ft.:
- 4,220
- Status:
- NEW LISTING
- Beds:
- 5
- Lot size:
- 0.46 Acres
- Year built:
- 1989
- Baths:
- 4.00
- MLS#:
- MDMC2133646
- Subdivision:
- Redland Knolls
ADDITIONAL INFORMATION
Welcome to the stately Derwood Community of Cameron Mills. This breathtaking 5 bedroom, 4 bathroom brick front colonial spans over 4800 + sf of living space. The remarkable Rockville home has been updated and boasts an array of exceptional features such as a grand 2 story foyer that sets the tone of the home. A first floor private office perfect for remote work, 3 piece crown molding, curved stair case, 2 fireplaces, sunroom drenched in natural light and more, highlighting its luxury and comfort. Enjoy the sounds of summer and tranquil moments in the beautiful outdoor living space. The deck, patio, pool 2021, and finished walk out basement offer ample space for entertainment and play. In addition, recent upgrades ensure the house is both modern and efficient. These include an updated HVAC 2021, new Thompson Creek Windows 2018, Bosch dishwater 2018, fresh paint, hardwood flooring, new lighting, installed tesla charger and in home projector make this home shine and stand out from the rest. This home is the perfect balance of work and play with easy access to Metro, ICC, 270, Rock Creek Park, Lake Needwood and Lake Frank. This is the one you have been waiting for. Welcome Home.
- Type:
- Townhouse
- Sq.Ft.:
- 1,566
- Status:
- NEW LISTING
- Beds:
- 3
- Year built:
- 1971
- Baths:
- 3.00
- MLS#:
- MDMC2135016
- Subdivision:
- Mill Creek
ADDITIONAL INFORMATION
Renovated and spacious 4-level split end-unit townhouse! This home has been updated recently and includes a stunning remodeled kitchen. As you enter the home, you will notice the sparkling hardwood flooring that leads to the impressive and light-filled 2-story living room with recessed lighting; perfect for entertaining or relaxing with family. The home features a bright and airy open-concept layout that maximizes natural light and space. Up a few stairs is a brand new kitchen with spacious island (perfect for cooking prep!) The kitchen wall has been removed, opening up the space to the dining room, which overlooks the living room below. Off of the dining room is the fenced backyard with a low-maintenance stone patio, ideal for outdoor dining and summer barbecues. Upstairs, you will find three generously sized bedrooms and two full bathrooms. The primary suite includes an en suite bathroom and ample closet space. The renovated first basement level is versatile and can be suited for whatever you need, including a potential fourth bedroom, home office, or family room. The final basement level is unfinished, providing endless possibilities for a large storage space, workshop, or home gym. This home is located in a wonderfully convenient location! The neighborhood includes a tot lot and is next door to a community pool (membership required). The home is just a few minutes from the Shady Grove Metro, ICC/I-200 access, and I-270, making commuting a breeze. There are a couple of shopping centers within walking distance, offering a variety of shopping and dining options. This is a perfect home for those seeking modern amenities, spacious living, and a prime location. Don't miss this one!
- Type:
- Single Family
- Sq.Ft.:
- 3,612
- Status:
- NEW LISTING
- Beds:
- 4
- Lot size:
- 0.31 Acres
- Year built:
- 1983
- Baths:
- 4.00
- MLS#:
- MDMC2135266
- Subdivision:
- Derwood Station
ADDITIONAL INFORMATION
Discover this stunning colonial-style home nestled in Derwood Station. This residence boasts 4 bedrooms, 3.5 bathrooms, stainless steel appliances, a gas stove, and vinyl/hardwood flooring. Enjoy the spacious 4-season sun room filled with natural light, a walkout basement, and a deck with a picturesque view of Crabbâs Branch Stream Valley Park. Don't forget to pick the figs and cherries near the garden when in season. The walkout basement includes an additional family room perfect for entertaining, a full bathroom, a workout area, and a laundry and utility room. Conveniently located just 15 minutes from Rockville Town Center and close to major roads, this home offers easy access to Maryland, Washington, D.C., and Northern Virginia.
- Type:
- Single Family
- Sq.Ft.:
- 2,589
- Status:
- NEW LISTING
- Beds:
- 4
- Lot size:
- 0.26 Acres
- Year built:
- 1986
- Baths:
- 4.00
- MLS#:
- MDMC2134784
- Subdivision:
- Derwood Station
ADDITIONAL INFORMATION
A FANTASTIC CUL-DE-SAC GEM IN DERWOOD STATION! Step into this meticulously maintained 4-bedroom, 3.5-bathroom ColonialÂhome, nestled in a peaceful cul-de-sac in the highly sought-after Derwood Station community. The property showcases a newly added Southern-style front porch (2020), a charming flagstone walkway and patio (2020), and custom energy-efficient windows and sliding door (2020).ÂFabulousÂinterior highlights include Brazilian cherry hardwood floors, crown molding, and chair rail detailing throughout. An updated gourmet kitchenÂfeatures granite countertops, stainless steel appliances including a new refrigerator (2020), and breakfast room with bay window. TheÂinviting sun-filled family room displays skylights, wood-burning fireplace with marble surround, and deck access through French doors. ÂTheÂgarage has been painted and wainscotting installed. ÂThe upper level hostsÂfour spacious carpeted bedrooms, including a primary suiteÂwith a large walk-in closet, vanity area, and en-suite bathroom with double sinks and a tub/shower combination. The usage possibilities are endless for the fully-finished walkout basement with expansive recreation room, office/bonus room, full bath, and storage space. ÂEnjoy an afternoon relaxing outdoors on the deck with built-in banquette seating and lower level stone patio with serene views of the picturesque, tree-lined, and level backyard. ÂTake a scenic hike on the trail from the Derwood Station common area directly to Lake Needwood. ÂThis one-of-a-kind gem, just minutes from the Shady Grove Metro, Fallsgrove Shopping Center, and Rock Creek National Park,Âcombines fineÂliving with unparalleled convenience, making it the perfect place to call home. ****Buyer will assume an existing lease in full force and effect until January 31, 2025. Current rent is $3,450/month.***
$669,900
16178 Connors Way Derwood, MD 20855
- Type:
- Single Family
- Sq.Ft.:
- 2,720
- Status:
- NEW LISTING
- Beds:
- 3
- Year built:
- 2021
- Baths:
- 3.00
- MLS#:
- MDMC2133176
- Subdivision:
- None Available
ADDITIONAL INFORMATION
Welcome to 16178 Connors Way, a stunning penthouse-style condo unit in one of Rockvilleâs newer and most vibrant communities, Westside at Shady Grove. Boasting 2,720 square feet of total livable space, this spacious home offers more room than many of the townhomes currently on the market! Step inside to discover a bright and airy living environment filled with ample natural light. The first level features an open-concept layout with a living room, kitchen, and dining area that flow seamlessly together, providing the perfect space for both relaxing and entertaining. From the living area, step out onto the deck to enjoy the fresh air and lovely views. Upstairs, youâll find three generously sized bedrooms and two full bathrooms, offering plenty of privacy and comfort. The master suite is a true retreat with its spacious design and luxurious bathroom. Additionally, the attached one-car garage offers convenience and extra storage space. Located in the sought-after Westside at Shady Grove, this community offers an array of exceptional amenities including tot lots, a community center, a pool, and much more. It's the perfect place to enjoy a balanced lifestyle with plenty of recreational opportunities right at your doorstep. This prime location provides easy access to major routes such as ICC (Route 200) and I-270, making commuting a breeze. Plus, you'll enjoy the convenience of being within walking distance to the Redlineâs Shady Grove Metro Station, ensuring easy access to downtown Washington, D.C. and beyond. Enjoy nearby shopping and dining options along Rockville Pike, and explore the natural beauty of Lake Needwood and its scenic trails. This well-kept home truly offers the size and comfort of a townhome at a fraction of the price. Donât miss the opportunity to make 16178 Connors Way your new home and experience all that Westside at Shady Grove has to offer!
- Type:
- Single Family
- Sq.Ft.:
- 2,900
- Status:
- NEW LISTING
- Beds:
- 4
- Lot size:
- 0.03 Acres
- Year built:
- 2021
- Baths:
- 5.00
- MLS#:
- MDMC2134952
- Subdivision:
- Westside At Shady Grove
ADDITIONAL INFORMATION
Welcome to 8181 Front St, where modern luxury meets convenience in the heart of Westside at Shady Grove. This breathtaking newly built 4-level townhome spans over 2,900 square feet and features 4 bedrooms, 3 full bathrooms, and 2 half bathrooms. Every detail of this home has been meticulously crafted to perfection, with over $60,000 in builder upgrades, plus additional homeowner upgrades including luxury ceiling fans and custom window blinds. The open gourmet kitchen on the second level is a chefâs dream, equipped with an oversized center island, top-of-the-line stainless steel appliances, a double oven, a gas range, and a designer backsplash. The kitchen flows seamlessly into the dining area and steps onto a patio with a sitting area, perfect for morning coffee or evening relaxation. The entire second level is flooded with light from oversized windows and recessed lighting, creating a warm and inviting atmosphere. The dining area transitions smoothly into the living area, featuring a gas fireplace for those cozy nights in. On the entry level, youâll find a bedroom and a full bathroom, providing privacy and convenience for guests or a home office. The third level houses the primary bedroom with a luxurious primary bathroom, complete with a double vanity, as well as two additional bedrooms and the third full bathroom. The fourth level offers a large versatile space perfect for entertaining, complete with a wet bar and an outdoor patio ideal for gatherings. This home also includes a 2-car garage with an EV charger, catering to your modern needs. Relax in the stunning clubhouse, which boasts an outdoor pool, a state-of-the-art fitness center, cozy firepits, and outdoor grills. Located within walking distance to shops, dining, and the metro, and a short drive from Downtown Crown and Rio Lakefront, this home truly embodies the epitome of convenient luxury living. The home is walking distance to Starbucks, CVS, and Giant, with many fine dining and shopping just minutes away. Quick access to I-270, 495, and 200 makes commuting a breeze. Schedule your tour today!
- Type:
- Single Family
- Sq.Ft.:
- 2,510
- Status:
- NEW LISTING
- Beds:
- 5
- Lot size:
- 0.19 Acres
- Year built:
- 1973
- Baths:
- 4.00
- MLS#:
- MDMC2134220
- Subdivision:
- Mill Creek South
ADDITIONAL INFORMATION
Stunning Renovated Home in Prime Location! Discover this beautifully renovated 5-bedroom, 3.5-bathroom gem. Featuring refinished hardwood floors and a modern kitchen with white shaker cabinets and a large quartz peninsula, perfect for entertaining. Enjoy the spacious deck with new railings and decking, and the ambiance of recessed lighting throughout. The master suite boasts a double vanity and an elegant accent wall, while all bathrooms have been fully renovated. With a brand new HVAC system, new appliances, and a washer and dryer, plus a 5-year-old roof, this home is move-in ready. Located next to Shady Grove Middle School, you'll have privacy with no neighbors on one side. Conveniently close to Rio Town center (5 miles), Shady Grove Metro (2 miles), and major highways (2 miles). Don't miss outâschedule your tour today!
$1,766,880
17815 Fraley Farm Rockville, MD 20855
- Type:
- Single Family
- Sq.Ft.:
- 8,043
- Status:
- NEW LISTING
- Beds:
- 5
- Lot size:
- 1.82 Acres
- Year built:
- 1993
- Baths:
- 5.00
- MLS#:
- MDMC2134200
- Subdivision:
- Granby Woods
ADDITIONAL INFORMATION
OPEN HOUSE SUNDAY 6/9, 2PM-4PM. Amazing custom-built over 8,000 sq ft brick Colonial with 5 bedrooms, 4.5 baths and 3 car garage on a 1.8-acre lot. Countless upgrades throughout. Gourmet Kitchen with Viking professional appliances and large Breakfast Room; Great Room featuring stunning stone fireplace; Banquet Dining Room with extensive architectural molding; Huge Living/Social Gathering with expansive views and French door access to deck and flagstone patio; Home Office on main level; Generous Master Suite includes a Sitting Area with wood burning fireplace, luxury en suite with huge walk-in closet and Electrolux washer & dryer laundry space with storage; Open concept expansive lower level has fully equipped kitchen, two additional bedrooms, full bath and Recreation room with wood burning fireplace ---All this on a quiet street close to ICC MD 200, Shady Grove MetroRail Redline, Rock Creek Park, Lake Needwood Boating, Olney shopping and more.----------------Grand 2 story reception foyer with double door entryway and side lights welcomes you with marble flooring, decorative shadow boxes, chair rail and crown molding. Two conveniently located coat closets and architectural arches throughout main level add to the charm. Living room continues detailed millwork with chair rail and crown molding and ceiling medallion. Banquet sized Dining Room has ceiling medallion and extensive architectural moldings. Huge Living Room/Social Gathering boasts a wood burning fireplace and 2 sets of French doors leading to rear yard.3rd set of French doors opens to the well appointed Home office. Gourmet Kitchen has large center island with granite countertops, all Viking professional appliances large double-door refrigerator, 6 burner gas cooktop in island, 2 dishwashers, beverage refrigerator, double oven and microwave -- double sink, and attractive ceramic tile backsplash. Breakfast area and separate breakfast room boast a wall of windows, 5 skylights, and French doors to the Trex screened in porch with eye-catching tray ceiling accented with glass block windows, recessed lights and large ceiling fan. Great Room off kitchen is highlighted by the impressive raised slate hearth floor-to-ceiling stone fireplace, with decorative molding, vaulted ceiling, wet bar area with wine glass storage & granite countertops, Palladium windows, and large storage area completing the room. Light and bright Family Room on opposite side of kitchen has 8 skylights (2 w/remote openers), custom built-ins for TV/sound system/storage, and sliding French door leading to the screened in porch, deck and large flagstone two-level patio. Convenient Butler s Pantry area offers an abundance of storage and desk area. Adjacent Mud Room includes a utility tub and additional coat closet and offers access to the 3-car garage with upgraded modular flooring. Upstairs landing affords a dramatic overlook into Great Room below. Master Bedroom has columns & arches, recessed lighting, architectural molding and Sitting Area with attractive marble wood burning fireplace hearth & surround. Luxury suite Bath has French door entry, marble counters, dual vanities sinks, separate shower, window seat, circular soaking Jacuzzi tub, dual linen closets, two walk-in closets -- 1 large with built-ins & attic access, and 1 with Electrolux W/D & storage. Separate water closet contains a bidet, toilet & sink. Bedroom 2 is a junior suite with vanity, ceramic tile and tub. Hall includes ample storage with dual linen closets. Bedroom 3 connects to the Jack & Jill bath. Spacious Au Pair suite includes a separate bedroom with 2 closets, entrance to the Jack & Jill bathroom, and expansive living area with Palladian window and back stair access to main level.
- Type:
- Single Family
- Sq.Ft.:
- 1,995
- Status:
- NEW LISTING
- Beds:
- 5
- Lot size:
- 1.01 Acres
- Year built:
- 1967
- Baths:
- 3.00
- MLS#:
- MDMC2134976
- Subdivision:
- None Available
ADDITIONAL INFORMATION
Welcome home to 5705 Annamarie Court nestled on a quiet cul-de-sac in Derwood, Maryland. This spacious home sits on a private one-acre landscaped lot with a beautiful panoramic view of picturesque trees & backs to parkland. The view will take your breath away! This exquisite home boasts 5 bedrooms, 3 full bathrooms, ample size one car garage with storage space and outdoor shed. You will fall in love with the classic charm and modern updates of this 4-level dream home the minute you walk in the front door. This home offers a spacious living room enhanced with gleaming refinished hardwood floors, gorgeous crown and chair molding, new modern light fixtures, freshly painted throughout, tons of natural light and cozy wood burning fireplace, which is adjacent to the formal dining room with French doors opening to an expansive backyard deck. The heart of the home showcases an inviting eat in kitchen with new quartz countertops, refinished cabinets, brand new appliances including wall oven, new sink & faucet, new updated lighting, and beautiful luxury vinyl plank floor. The cozy eat-in breakfast area is the perfect spot to enjoy your morning coffee while enjoying the view through a brand-new sliding glass door to a tranquil oasis. The expansive deck off the kitchen & dining room is the perfect gathering place for all the family to enjoy outdoor entertainment and a peaceful place to relax. This beautiful house has it all and NO HOA!! Retreat to the upper level of the home which includes 3 spacious bedrooms and 2 full bathrooms. The primary bedroom has an en suite bathroom with walk-in shower. Two additional nice size bedrooms share a beautifully renovated hall tub bathroom with superb accents including a new vanity with granite countertop, new mirror, lighting, and laminate flooring. The Upper-level hallway has refinished hardwood floors, and all bedrooms have new carpet, paint and ceiling fans. Descend a few steps down to a walk out cozy lower-level family room with pot belly propane fireplace, new laminate floor, two bedrooms/office, full bathroom and provides the perfect place to unwind and relax at the end of the day. Take another few steps down to the fully finished lowest level, a second family room/ playroom with a magnificent hearth fireplace, laundry room area and tons of storage space with easy access through the sliding glass door to the backyard. What a bonus to find a house with 2 outdoor accesses from both lower levels. This home is conveniently located and a true commuters delight near Shady Grove Metro, all major commuting routes (ICC/200 & 270), schools, parks and within close proximity to a multitude of wonderful shops and delicious restaurants too! With its charming appeal and modern updates, this meticulous 4-level split colonial is ready to welcome you home. Schedule a showing today and fall in love with the perfect blend of comfort, convenience, style and an abundance of privacy!
- Type:
- Townhouse
- Sq.Ft.:
- 2,149
- Status:
- Active
- Beds:
- 3
- Lot size:
- 0.05 Acres
- Year built:
- 2009
- Baths:
- 4.00
- MLS#:
- MDMC2133794
- Subdivision:
- Fraleys Green
ADDITIONAL INFORMATION
Rarely available 3-bedroom, 2-full, 2-half bath end unit luxurious townhome in the sought-after Fraleyâs Green neighborhood, featuring a rear deck and with stunning tree-lined views! This light-filled home boasts beautifully refinished hardwood floors, crown molding, custom trim, and high-end finishes throughout all three levels. The gourmet kitchen features lovely cabinetry, granite countertops, a tiled backsplash, all stainless steel appliances, gas cooking, and a breakfast bar. The open layout of the dining and living areas, complete with a conveniently located powder room, is perfect for entertaining guests. This home is an outdoor loverâs dream, offering outdoor entertaining spaces. Host a summer BBQ on the low-maintenance Trex rear deck or enjoy a morning coffee on to admire overlooking the courtyard views. When ready to relax, head upstairs to the luxurious Owner's suite with a walk-in closet, and a bath with vanity, a white tiled stand-up shower, and Two additional spacious bedrooms with hardwood floors, a second full bath, with ceramic floor and a laundry room with built-in cabinets complete the upper level. The large lower-level walkout multi-purpose room with door, extra storage space, and a beautifully half-bath is perfect for an in-home office, kidsâ playroom, or additional family room. Enjoy access to a community green space area, including a gazebo and walking paths. The attached 2-car garage with driveway provides off-street parking for up to 4 cars, plus ample guest parking. The home features a new roof (2022)! Located just steps from CVS, multiple restaurants, European Market, and Laytonia Recreational Park for sports and outdoor fun. It's less than a 10-minute drive to the Shady Grove metro (red line), RIO Lakefront, and downtown Crown for endless shopping, dining, and entertainment options. Donât miss this opportunity!
- Type:
- Single Family
- Sq.Ft.:
- 1,266
- Status:
- Active
- Beds:
- 3
- Year built:
- 1971
- Baths:
- 3.00
- MLS#:
- MDMC2131026
- Subdivision:
- Mill Creek
ADDITIONAL INFORMATION
**Offer deadline set for Monday May 27 by 7pm** Updated, sun filled and spacious townhouse condo ready for your final touches. Freshly painted interior and most major renovations completed in 2021 including: all windows and doors, gutters, HVAC system, kitchen, master bath, half bath, flooring, washer and dryer. Amazing location, walkable to shopping and restaurants, minutes to route 270, 200, and Shady Grove Metro.
$485,000
20 Capricorn Court Derwood, MD 20855
- Type:
- Townhouse
- Sq.Ft.:
- 1,920
- Status:
- Active
- Beds:
- 3
- Lot size:
- 0.05 Acres
- Year built:
- 1985
- Baths:
- 4.00
- MLS#:
- MDMC2130194
- Subdivision:
- Mill Creek South
ADDITIONAL INFORMATION
Beautiful, well-maintained end unit townhome with low HOA fee and two assigned parking spaces right in front of the house(#20). Freshly painted, new carpet and hardwood floors throughout, half-bath on main level and renovated eat in kitchen w/stainless steel appliances and walkout to patio/yard with privacy fence. Upstairs are three bedrooms with two full bathrooms. Fully finished basement has a large recreational area, a half bath and a large storage room (freestanding freezer conveys). Additional upgrades include; exterior of home, patio, front walk-way, fence were just power washed, washer/dryer/dishwasher were replaced last year and the 2 window wells in the basement were sealed/replaced last year. This townhouse is strategically located for convenience, close to I-270, ICC, and Shady Grove Metro Station. It's in proximity to Washington Square Park, offering various recreational activities, and is minutes away from shopping, dining, and entertainment options. Seller is offering 1 year home warranty with AFC Home Warranty.
- Type:
- Single Family
- Sq.Ft.:
- 2,481
- Status:
- Active
- Beds:
- 3
- Baths:
- 5.00
- MLS#:
- MDMC2131164
- Subdivision:
- Westside At Shady Grove
ADDITIONAL INFORMATION
Experience the unparalleled lifestyle at The Vera. Step in to find a versatile lower level with a half bath. Upstairs, a grand kitchen island takes center stage in the gourmet kitchen, equipped with top-notch appliances and ample counter space - a chef's haven. Sunlight streams through the atrium door, creating an airy feel, ideal for culinary creations by the fireplace in the family room. Admire the exquisite oak stairs as you explore this remarkable abode. Need a breath of fresh air? The main level deck offers a serene outdoor retreat to unwind after a busy day. The Vera presents a luxurious upper level tailored for ultimate comfort. It boasts a sizeable primary bedroom with a sophisticated en-suite bath for pure relaxation. Another cozy bedroom with easy access to a well-appointed hall bath awaits. Ascend to the loft level to find an additional bedroom, convenient bathroom, charming loft area for diverse activities, and a charming terrace for seamless indoor-outdoor living. Photos shown are from a similar Vera home.
- Type:
- Townhouse
- Sq.Ft.:
- 2,183
- Status:
- Active
- Beds:
- 3
- Baths:
- 5.00
- MLS#:
- MDMC2131098
- Subdivision:
- Westside At Shady Grove
ADDITIONAL INFORMATION
The Vera offers a unique and unparalleled living experience. Step inside to discover a lower level flex space with a half bath. Upstairs, you'll find an oversized kitchen island at the heart of the gourmet kitchen, complete with top-of-the-line appliances and abundant counter space - a true chef's dream. Natural light floods through the atrium door, enhancing the spacious atmosphere, perfect for cooking and entertaining by the fireplace in the family room. Don't miss the exquisite oak stairs as you explore this stunning residence. Need some fresh air? The deck off the main level provides a tranquil outdoor space to unwind and relax after a long day. The Vera, a stunning residence, boasts an upper level designed for utmost comfort. It features a spacious primary bedroom with an elegant en-suite bathroom, perfect for relaxation. Additionally, there is an inviting bedroom with easy access to a well-appointed hall bath. Moving on to the loft level, you'll discover another cozy bedroom, an additional bathroom for convenience, a charming loft space ideal for various activities, and a delightful terrace, promising a perfect blend of indoor and outdoor living experiences. Photos shown are from a similar Vera home.
- Type:
- Single Family
- Sq.Ft.:
- 2,481
- Status:
- Active
- Beds:
- 3
- Baths:
- 5.00
- MLS#:
- MDMC2131078
- Subdivision:
- Westside At Shady Grove
ADDITIONAL INFORMATION
The Vera offers a unique and unparalleled living experience. As soon as you step inside this stunning residence, you are greeted by an oversized kitchen island that serves as the centerpiece of the gourmet kitchen. With top-of-the-line appliances and ample counter space, this kitchen is truly a chef's dream. The natural light that floods through the atrium door adds to the already spacious atmosphere, making cooking and entertaining a delight. As you make your way through the home, you cannot help but notice the exquisite oak stairs that lead you to the lower level powder room - a subtle yet elegant touch that adds to the overall charm of this home. But it doesn't stop there - continuing on to the loft area, you'll find a wet bar perfect for hosting intimate gatherings or simply enjoying your favorite beverage while taking in breathtaking views. Need some fresh air? The deck off the main level provides a tranquil outdoor space to unwind and relax after a long day. And for those who enjoy al fresco dining or simply lounging under the stars, the terrace is just steps away offering yet another incredible outdoor oasis. The Vera truly encompasses everything one could desire in a home because when it comes down to it, words simply cannot do justice to everything this remarkable residence has to offer. Photos are for illustrative purposes only.
- Type:
- Single Family
- Sq.Ft.:
- 1,868
- Status:
- Active
- Beds:
- 3
- Lot size:
- 0.02 Acres
- Year built:
- 2016
- Baths:
- 4.00
- MLS#:
- MDMC2129692
- Subdivision:
- Westside At Shady Grove Metro
ADDITIONAL INFORMATION
UNIQUE OPPORTUNITY to Own in West Side at Shady Grove METRO. Original Owner. Meticulously Maintained. Owner offers $5,500 in decor allowance. This LEED Certified, eco-friendly urban garage townhome features four light filled levels with volume ceilings. The entrance hall opens to the study/home office with huge closet and the garage with custom shelving. The main level boasts a gourmet kitchen with premium stainless steel appliances, granite countertops, breakfast bar and generous pantry. Dining and Living areas welcome family and guests (for eight or more seated dinners, and casual space for larger groups.) Enhanced interior finishes include both hardwood flooring and upgraded carpet; Bali window treatments;($10K+) and Premium Benjamin Moore paint. The primary bedroom has generous closet space and ensuite bath. The second bedroom has its own ensuite bathroom. Laundry is smartly placed between the bedrooms. The upper level provides private guest space with full bath, sun-drenched family room and entertaining-sized deck. There's a natural gas hook-up for grilling with guests. West Side at Shady Grove METRO offers resort style amenities including a Community Club House, 25 Meter outdoor pool, State-of-the Art Fitnes Center, Playground, two dog parks and generous open space. Out-door grills and firepits encourage neighborly gatherings and organized community events throughout the seasons. This meticulously maintained EYA townhome is 'move-in ready', has no added condo fees, and is sited well away from traffic and rail noise. Yet, it's just a seven minute walk to Shady Grove METRO, and an easy walk to Starbucks, CVS, Grocery and DayCare. West Side at Shady Grove was envisioned by EYA, it's premier builder. West Side offers easy access to I-270, Rte 370 and ICC. Montgomery College is just minutes away. Be sure to check into plans for additional neighborhood retail/entertainment as well as Jeremiah Park for Crabbs Branch Way.
- Type:
- Single Family
- Sq.Ft.:
- 3,244
- Status:
- Active
- Beds:
- 3
- Year built:
- 2022
- Baths:
- 3.00
- MLS#:
- MDMC2130120
- Subdivision:
- Westside At Shady Grove
ADDITIONAL INFORMATION
Welcome to the epitome of modern luxury living at Westside at Shady Grove! Step into this breathtaking, two-year-young townhome-style condo, where every detail has been meticulously crafted to perfection. Boasting 3 bedrooms, 2 full bathrooms, 1 half bathroom, and over 2,500 square feet of interior living space, plus approximately 700 square feet of outdoor bliss on your own private rooftop terrace, this home offers an unparalleled living experience. The main level welcomes you with an expansive open floor plan, seamlessly blending the kitchen, dining, and living areas into a harmonious space. The kitchen is a chef's delight, featuring a massive island and high-end appliances, perfect for culinary adventures and entertaining guests. Step out onto the easily accessible deck and soak in the vibrant surroundings. Upstairs, discover your sanctuary in the luxurious primary suite, complete with a spacious walk-in closet, dual vanities in the bathroom, and an abundance of natural light streaming in. Two additional bedrooms, another full bathroom, and a conveniently located laundry room complete this level, offering comfort and convenience at every turn. Ascend to the upper level, where a sprawling rooftop deck awaits, providing the ideal setting for outdoor gatherings, remote work sessions in the sun, or simply savoring your morning coffee or evening cocktail against a backdrop of stunning views. Enhanced with craftsmanship and finishes by Stanley Martin, this home boasts over $25,000 in upgrades from the builder, plus additional upgrades made by the owners including a Tesla charger in the garage, smart home features, additional lighting, and moreâtruly setting it apart from the rest. Situated in an unbeatable location, you'll enjoy easy access to the metro, commuter routes, shops, restaurants, grocery stores, parks, and everything else this vibrant community has to offer. We can't forget the amazing amenities that Westside offers- a fire-pit, well equipped gym, stylish clubhouse, large pool, tot lot, outdoor grills, and additional parking- WOW! Don't miss out on the opportunity to make this exceptional residence your ownâschedule your showing today and prepare to elevate your lifestyle to new heights!
$836,523
8275 Front Loop Rockville, MD 20855
- Type:
- Townhouse
- Sq.Ft.:
- 2,183
- Status:
- Active
- Beds:
- 3
- Baths:
- 5.00
- MLS#:
- MDMC2129988
- Subdivision:
- Westside At Shady Grove
ADDITIONAL INFORMATION
Welcome to the pinnacle of sophisticated living at The Vera at Westside! This captivating end unit townhouse features 3 bedrooms, 3.5 baths, and a commodious 2 car garage. Spanning a total of 2481 square feet, it affords ample space for all your living needs. Upon entering the lower level, discover a dynamic flex space with its own half bath, perfect for a home office or entertainment area. Head to the main level and be wowed by the gourmet kitchen, complete with top-tier appliances and modern finishes. The family room, enhanced by a warm fireplace, opens up to a private deck, making it the ideal spot for sipping your morning coffee or enjoying evening refreshments. The upper level has a primary bedroom with an en-suite bathroom and an additional bedroom with a hall bathroom. Venture further to the top floor to find an additional bedroom and bathroom, alongside a loft space leading to a personal rooftop terrace. Envisage hosting gatherings or relaxing in this exclusive outdoor retreat, with captivating views at your disposal. Located in the sought-after Shady Grove neighborhood, The Vera at Westside seamlessly blends convenience and style. Easily accessible to highways and public transport for a manageable commute. Enjoy nearby dining, shopping, parks, and more. Make The Vera at Westside your home! Photos shown are from a similar Vera home.
$799,000
7413 Miller Fall Rockville, MD 20855
- Type:
- Single Family
- Sq.Ft.:
- 3,543
- Status:
- Active
- Beds:
- 5
- Lot size:
- 0.57 Acres
- Year built:
- 1966
- Baths:
- 5.00
- MLS#:
- MDMC2127562
- Subdivision:
- Mill Creek Towne
ADDITIONAL INFORMATION
This beautifully expanded, meticulously maintained five bedroom, 4.5 bath home with two car garage offers over 4,000 sf of amazing living space on a stunning .57 acre lot. AMAZING VALUE! PLEASE See FLOORPLANS. Located in the popular Mill Creek Towne community of Derwood/Rockville, it was masterfully renovated with a large primary suite and two car garage addition as well as rear addition including a family room/great room, renovated and expanded kitchen and dining area with skylights, home office, laundry room, powder room and sunroom. Brand new stainless steel kitchen appliances just installed this week! The first level features a large entry hall, spacious family room with brick hearth and gas fireplace, bedroom with walk in closet, full bath, and storage/utility room with door to deep, two car garage. The upper/main level includes a living room with French door to year round sunroom/porch, dining room with decorative columns, eat in kitchen with skylights and pantry, great room with wood burning fireplace, home office with French doors, powder room, laundry room with front loading washer and dryer, three more spacious bedrooms, (one was original primary BR with en suite bath), hall bathroom, and huge, private, apartment sized primary suite with large bedroom with vaulted ceiling, two walk in closets, French door to rear deck, large luxury primary bath with soaking tub, walk in shower, and double vanity. There are wood floors under the carpet in the three upper level bedrooms and living room, Please see floor plan photos for layout and dimensions of spacious rooms. The fenced backyard is spectacular, backing to trees, with large deck, flagstone patio, and garden area. Location, location, location! This fabulous, one of a kind home is close to shopping, restaurants, parks, Shady Grove Metro and more. Welcome home!
- Type:
- Townhouse
- Sq.Ft.:
- 2,200
- Status:
- Active
- Beds:
- 3
- Lot size:
- 0.03 Acres
- Year built:
- 2017
- Baths:
- 4.00
- MLS#:
- MDMC2125742
- Subdivision:
- Shady Grove
ADDITIONAL INFORMATION
OPEN HOUSE CANCELLED - PROPERTY UNDER CONTRACT 2.25% VA Assumable loan available on this property Welcome to this stunning contemporary end-unit EYA townhome in the heart of Rockville, MD! This spacious 3-bedroom + Den, 3.5 bathroom home offers a modern and open floor plan, perfect for both entertaining and everyday living. Built in 2017, this home has been meticulously maintained and upgraded. You are greeted by a welcoming foyer, providing a stylish entrance to the home, as well as convenient access to the attached two-car garage and a versatile office/den space. The main level features hardwood floors and expansive windows showcasing the benefit of an end-unit home. The gourmet kitchen is equipped with stainless steel appliances, granite countertops, pantry, and a large island. The balcony off the kitchen has a gas hook up ready for your grill. The kitchen flows into the dining area and spacious living room with a cozy gas fireplace, creating an ideal open layout for entertaining. The third floor boasts the luxurious primary suite with a customized walk-in closet. The spa-inspired bathroom complete with a soaking tub, separate shower, and dual vanities, provides a serene retreat after a long day. The additional bedroom on this level also has an en-suite with a soaking tub. The laundry is conveniently located on the same level as the bedrooms, adding ease and efficiency to your daily routine. As you reach the top floor, you'll be greeted by the third bedroom with a full ensuite bathroom. Additionally, the top floor features a versatile loft living area, offering a flexible space for relaxation, entertainment, playroom, or home office. Step out onto your beautiful private roof deck- the perfect space for al fresco dining, relaxing, and entertaining while enjoying panoramic sunset views. Discover the perfect blend of convenience and luxury living at Westside At Shady Grove. Amenities include; a clubhouse with a 25-meter outdoor pool, lounge areas, a state-of-the-art fitness center, and two dog parks. Nature trails provide easy access Lake Needwood park and the start of Rockcreek Trail to DC Located in the sought-after Rockville area, this home is just moments away from vibrant downtown amenities, Shady Grove Metro, and convenient commuter routes. Don't miss the opportunity to make this contemporary gem your own!
- Type:
- Single Family
- Sq.Ft.:
- 2,922
- Status:
- Active
- Beds:
- 6
- Lot size:
- 0.42 Acres
- Year built:
- 1954
- Baths:
- 3.00
- MLS#:
- MDMC2106034
- Subdivision:
- Pt Rockville Out Res. 3
ADDITIONAL INFORMATION
WOW look @ this price for Single home in Rockville/ Derwood Location! minutes walk to Shady Grove Metro! No HOA! Amazing Rambler Blocks to restaurants, shopping, Center of Rockville and Minutes to Shady Grove Metro station & Major routes !!! Your buyers will Fall in love with the refinished hardwood floors, design-inspired features throughout the home, with too many upgrades to name All. This magnificent home offers 5 Large bedrooms plus more , with 3 Full Amazing Renovated baths. This home offers a 2023 Open floor plan with amazing space to entertain everywhere in this living space. Redland rd offers a eat-in Gorgeous gourmet kitchen with granite counters, a Large island with white granite counter tops , stainless steel appliances, soft close cabinetry, beautiful title floor. The dining room is situated off the kitchen And spacious opens to the living room& family room.True open floor concept! The walkout lower level has 2 bedroom can be utilized has exercise room office room/ yoga room, In addition to a Large recreational-room and 3rd remodeled full bath with a walkout exit area/foyer complete this basement tour. home is closing to shopping, dining, and lots entertainment In close proximity of restaurants, gym facilities, and Outdoor recreation areas such as Rock Creek Park. Location is ideal to get on Shady grove Metro Station(5 minute walk) & major commuter routes such has MD-270, I-495, and MD-200. Professional pictures 8/6/23
© BRIGHT, All Rights Reserved - The data relating to real estate for sale on this website appears in part through the BRIGHT Internet Data Exchange program, a voluntary cooperative exchange of property listing data between licensed real estate brokerage firms in which Xome Inc. participates, and is provided by BRIGHT through a licensing agreement. Some real estate firms do not participate in IDX and their listings do not appear on this website. Some properties listed with participating firms do not appear on this website at the request of the seller. The information provided by this website is for the personal, non-commercial use of consumers and may not be used for any purpose other than to identify prospective properties consumers may be interested in purchasing. Some properties which appear for sale on this website may no longer be available because they are under contract, have Closed or are no longer being offered for sale. Home sale information is not to be construed as an appraisal and may not be used as such for any purpose. BRIGHT MLS is a provider of home sale information and has compiled content from various sources. Some properties represented may not have actually sold due to reporting errors.
Derwood Real Estate
The median home value in Derwood, MD is $478,900. This is higher than the county median home value of $441,500. The national median home value is $219,700. The average price of homes sold in Derwood, MD is $478,900. Approximately 72.16% of Derwood homes are owned, compared to 24.32% rented, while 3.51% are vacant. Derwood real estate listings include condos, townhomes, and single family homes for sale. Commercial properties are also available. If you see a property you’re interested in, contact a Derwood real estate agent to arrange a tour today!
Derwood, Maryland 20855 has a population of 17,317. Derwood 20855 is less family-centric than the surrounding county with 31.05% of the households containing married families with children. The county average for households married with children is 37.55%.
The median household income in Derwood, Maryland 20855 is $105,455. The median household income for the surrounding county is $103,178 compared to the national median of $57,652. The median age of people living in Derwood 20855 is 37.8 years.
Derwood Weather
The average high temperature in July is 85 degrees, with an average low temperature in January of 27 degrees. The average rainfall is approximately 43.8 inches per year, with 17.1 inches of snow per year.
