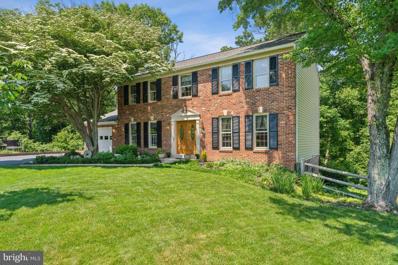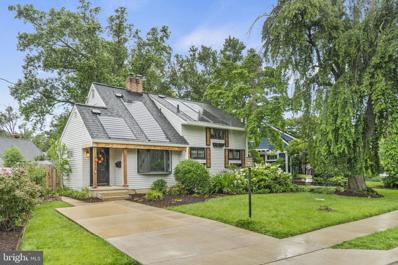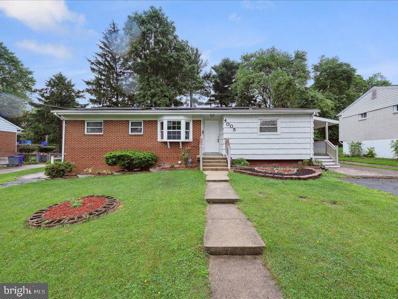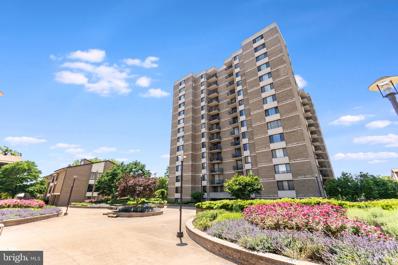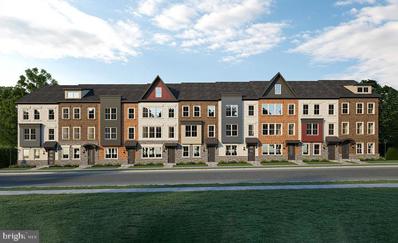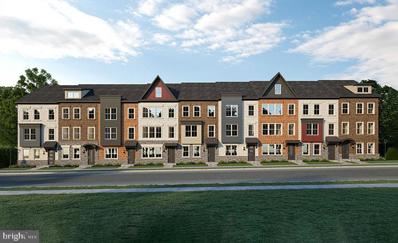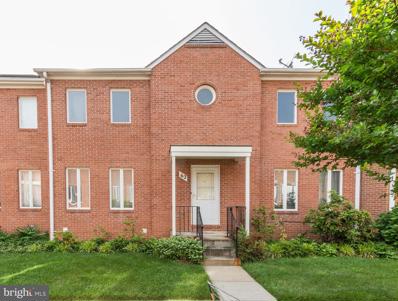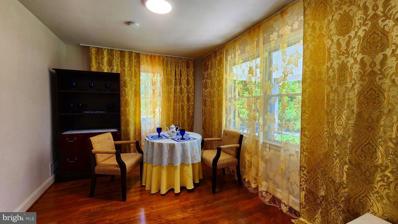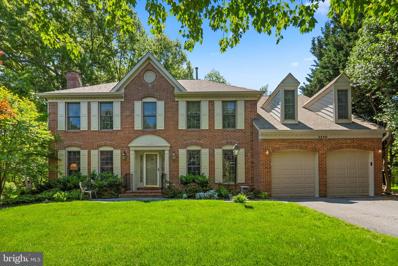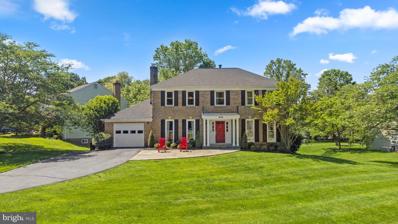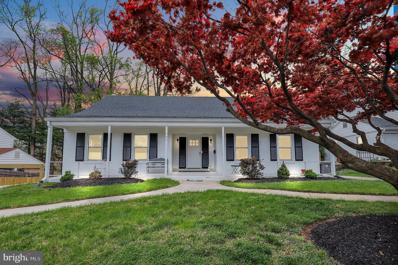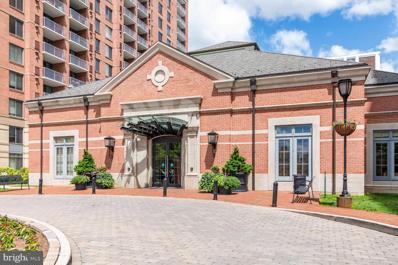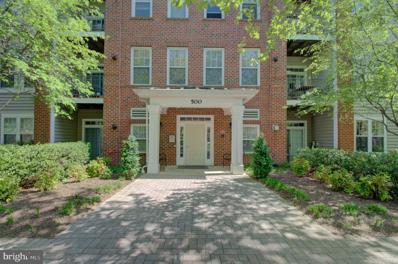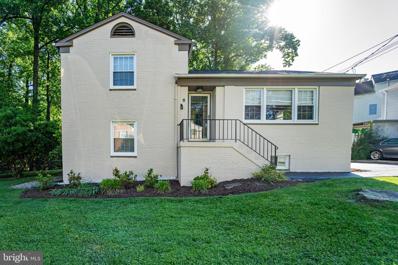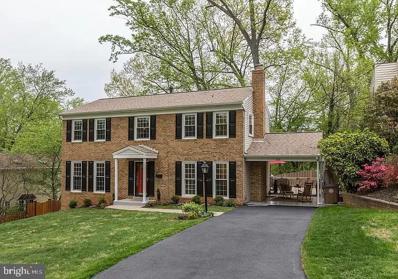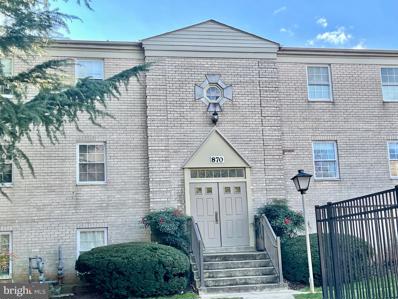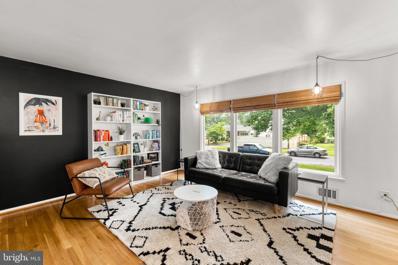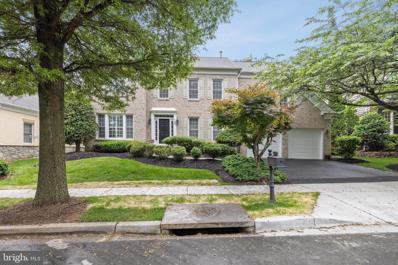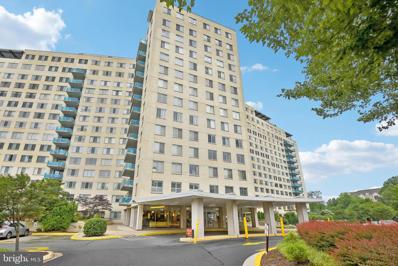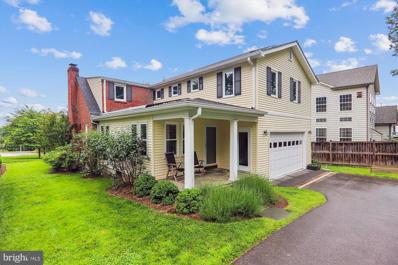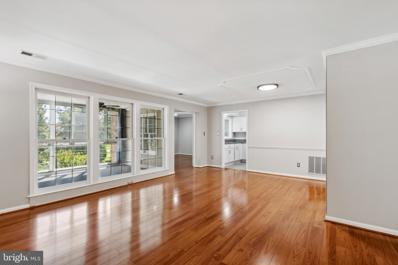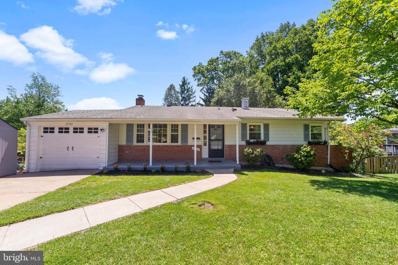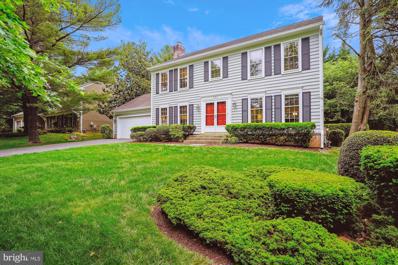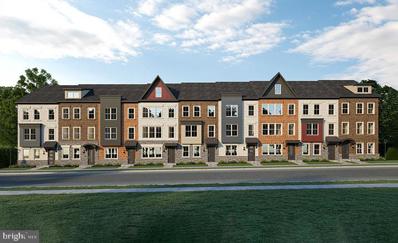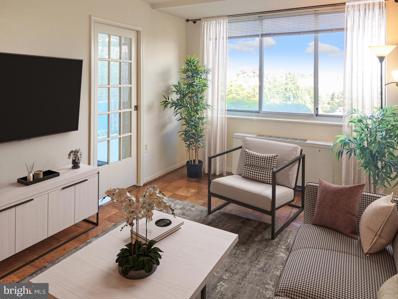Rockville MD Homes for Sale
- Type:
- Single Family
- Sq.Ft.:
- 2,893
- Status:
- NEW LISTING
- Beds:
- 4
- Lot size:
- 0.38 Acres
- Year built:
- 1972
- Baths:
- 3.00
- MLS#:
- MDMC2131090
- Subdivision:
- Norbeck Estates
ADDITIONAL INFORMATION
Active May 29th - Open Houses are scheduled for Saturday, June 1st, 1-4 pm, and Sunday, June 2nd, 12-3 pm. Your dream home awaits you on a quiet cul-de-sac that backs onto treed parkland adjacent to Norbeck Country Club. This updated Colonial features a welcoming foyer entrance with marble flooring. With a fully renovated kitchen, your new home has granite countertops, an Italian tiled floor, stainless steel appliances, solid cherry wood cabinets, and table space for those informal meals. The main level has gleaming oak hardwood floors, crown molding, and chair rail. The family room features a cozy brick wood-burning fireplace for those cool fall and winter evenings. The formal dining room with double windows, casts an abundance of natural light through the dining room, into the adjacent living room. The main-level laundry/mudroom is nestled between the garage entrance leading into the kitchen. From the kitchen, walk out onto the expansive deck overlooking Rock Creek Park taking in the calming quiet of nature and privacy - a true rarity in most neighborhoods. The upper level offers 4 large bedrooms and 2 tastefully renovated bathrooms. The primary suite is spacious with a walk-in closet, and a powder room area off the primary bathroom, featuring an exquisite shower tower in an enclosed glass surround. The lower level basement is nicely finished for entertainment, complete with a workroom/storage area/utility closet. Walk out through the French doors to the outdoor hot tub on the slate patio. As a bonus, the backyard is fully fenced. This home is in a prime location to explore unlimited amenities, such as Norbeck Country Club, Olney Theatre Center, the Olney Town Center, and downtown Rockville with numerous shopping and restaurant options. Many trails, parks, and recreation centers are nearby in addition to several yearly community events, providing endless opportunities for your year-round recreation and enjoyment. The highly sought-after schools (Blue Ribbon Cashell E. S., Redland Middle School, and Col. Zadok Magruder HS) are a featured advantage. Additionally, you will enjoy easy access to major commuter routes, including the ICC, Georgia Avenue, and the Shady Grove Metro, which are all close by. Don't miss the opportunity to make this beautiful house your new home. Schedule a showing today so you don't lose out!
- Type:
- Single Family
- Sq.Ft.:
- 1,604
- Status:
- NEW LISTING
- Beds:
- 4
- Lot size:
- 0.12 Acres
- Year built:
- 1953
- Baths:
- 2.00
- MLS#:
- MDMC2130068
- Subdivision:
- Twinbrook
ADDITIONAL INFORMATION
Coming soon!
- Type:
- Single Family
- Sq.Ft.:
- 2,506
- Status:
- NEW LISTING
- Beds:
- 5
- Lot size:
- 0.27 Acres
- Year built:
- 1959
- Baths:
- 3.00
- MLS#:
- MDMC2133932
- Subdivision:
- English Manor
ADDITIONAL INFORMATION
- Type:
- Single Family
- Sq.Ft.:
- 870
- Status:
- NEW LISTING
- Beds:
- 1
- Year built:
- 1971
- Baths:
- 1.00
- MLS#:
- MDMC2133920
- Subdivision:
- Americana Centre
ADDITIONAL INFORMATION
JUST LISTED- Welcome home to your spacious 1 Bed/ 1 Full Bath unit located in the heart of Rockville, across from Rockville Metro Station, Farmer Market on the Weekends, shopping & dining within walking distance to Rockville Town Centre!!! Entertain guest with a Modern Kitchen featuring Gas Range, Granite Counter Tops, plenty of cabinet storage and Stainless Steel appliances! Open Floor Plan with Dining / Living area to host family and friends. Bedroom will easily fit King Size Bed with large walk-in closet! Many other conveniences to include secured building entry, 24hr concierge desk with Mail Room, fitness center, sauna, and pool!!! Did I mention, All utilities and assigned Garage parking space included in the condo fee!!! Conveniently located close to direct commuter routes, Dulles International Airport (30 min), Reagan National Airport (30min), Rockville Metro Station (1 min walking), Routes 270, 495, 355 (Rockville Pike)!
- Type:
- Single Family
- Sq.Ft.:
- 2,000
- Status:
- NEW LISTING
- Beds:
- 3
- Lot size:
- 0.05 Acres
- Year built:
- 2024
- Baths:
- 4.00
- MLS#:
- MDMC2133914
- Subdivision:
- The Grove
ADDITIONAL INFORMATION
To Be Built Home for Spring of 2025! This West of I-270 location can't be beat! We are the only new community in the Wootton School District. This home has 3 bdrms, 2 Full Baths and 2 Half Baths Standard with a 2 Car Garage. Luxury Features include a Gas Fireplace, Bosch Kitchen Appliances with Aristokraft Cabinets and a Rinnai Tankless Water Heater and much more! The community will offer a Pool, Clubhouse with a Gym, Soccer Field, Dog Park, Bike and Walking Trails, etc. Walk to Trader Joe's, the Travilah Shopping Center, the Traville Gateway Restaurants and Shopping. Lifetime Fitness and Downtown Crown Restaurants and Shopping, Shady Grove Adventist Hospital, John Hopkins University, University of MD at Shady Grove all within a 5 minute drive. Visit our model home on Site at 14937 Swat Street.
$909,890
Swat Rockville, MD 20850
- Type:
- Single Family
- Sq.Ft.:
- 2,000
- Status:
- NEW LISTING
- Beds:
- 3
- Lot size:
- 0.05 Acres
- Year built:
- 2024
- Baths:
- 4.00
- MLS#:
- MDMC2133908
- Subdivision:
- The Grove
ADDITIONAL INFORMATION
To Be Built Home for Spring of 2025! This West of I-270 location can't be beat! We are the only new community in the Wootton School District. This home has 3 bdrms, 2 Full Baths and 2 Half Baths Standard with a 2 Car Garage. Luxury Features include a Gas Fireplace, Bosch Kitchen Appliances with Aristokraft Cabinets and a Rinnai Tankless Water Heater and much more! The community will offer a Pool, Clubhouse with a Gym, Soccer Field, Dog Park, Bike and Walking Trails, etc. Walk to Trader Joe's, the Travilah Shopping Center, the Traville Gateway Restaurants and Shopping. Lifetime Fitness and Downtown Crown Restaurants and Shopping, Shady Grove Adventist Hospital, John Hopkins University, University of MD at Shady Grove all within a 5 minute drive. Visit our model home on Site at 14937 Swat Street.
- Type:
- Single Family
- Sq.Ft.:
- 2,250
- Status:
- NEW LISTING
- Beds:
- 3
- Lot size:
- 0.05 Acres
- Year built:
- 1990
- Baths:
- 4.00
- MLS#:
- MDMC2133812
- Subdivision:
- Rockcrest
ADDITIONAL INFORMATION
OPEN HOUSE weekdays and weekend at any time, schedule by appointment only, call or txt message my alternate agent Vivienne Liu. She will tour you the house. Open House Saturday 1-4PM. Brick front townhouse. Freshly painted, refinished hard wood floor, 2-level, renovated kitchen and bathrooms with granite top, cherry wood cabinets, stainless-steel appliances, large deck, 2-car garage. Convenient location, near Metro station, I-270, and shopping areas. SELL AS IS.
$599,997
4915 Macon Road Rockville, MD 20852
- Type:
- Single Family
- Sq.Ft.:
- 1,680
- Status:
- NEW LISTING
- Beds:
- 4
- Lot size:
- 0.32 Acres
- Year built:
- 1952
- Baths:
- 2.00
- MLS#:
- MDMC2133740
- Subdivision:
- Randolph Farms
ADDITIONAL INFORMATION
A charming rambler nestled on a large 13,838 sq ft lot zoned R-90, offering outdoor enjoyment and quiet neighborhood with no HOA. The main level boasts 1,120 sq ft of comfortable living space, featuring 3 bedrooms and a well-appointed bathroom. The heart of the home is the renovated kitchen with new appliances and cabinets, creating a perfect space for culinary creativity. The basement features a room with half bath, laundry, and ample storage area, adding to the home's overall functionality. This prime Rockville location places you moments away from convenient access to the vibrant hubs of Montrose, Montrose Crossing, and Pike and Rose Shopping Centers. Indulge in fresh produce at the nearby MOM organic market, savor delicious meals at a multitude of restaurants, or explore the area with ease via major transportation routes 495 and 270. Contact the listing agent or showing contact for an appointment.
- Type:
- Single Family
- Sq.Ft.:
- 4,177
- Status:
- NEW LISTING
- Beds:
- 4
- Lot size:
- 0.36 Acres
- Year built:
- 1989
- Baths:
- 5.00
- MLS#:
- MDMC2128040
- Subdivision:
- Norbeck Estates
ADDITIONAL INFORMATION
Norbeck Estates Brick Front Ryan Classic series that shows outstandingly. This fine property offers a main level that features an Island Kitchen with quartzite counters , backsplash , stainless steel appliances , and breakfast room that opens directly into a spacious family room with gas fireplace. The living room has a wood burning fireplace and mantle. There is a formal dining room with crown molding and chair rail. Do not overlook the Butlers Pantry. The Ryan Classic models all feature a fantastic interior trim package. There is also a very nice main level office/den. This beautiful home has 3 fireplaces-1 gas and 2 wood burning. As you walk out of the main level into the large screened porch with skylights and ceiling fan, you view the serene backyard that backs up to wooded county land. It transitions to a generous sized custom Trex deck, perfect for unwinding and entertaining. The upper level has 4 generous sized bedrooms and 3 full baths. The primary suite also has a sitting room. This fine home offers 2 zone heating and cooling. The lower level is finished with a Rec Room and wood burning fireplace . Downstairs also offers an abundance of storage. The location is fantastic. Minutes to Olney Town Center , Parks , Schools(Blue Ribbon Cashell E.S. ,ICC, Shady Grove Metro and much more. Norbeck Estates has a community park with Tennis Courts , Playground , and Walking Paths. Great place to live!!! Open House June 2nd, hours 1 to 3 pm.
- Type:
- Single Family
- Sq.Ft.:
- 2,846
- Status:
- NEW LISTING
- Beds:
- 4
- Lot size:
- 0.35 Acres
- Year built:
- 1975
- Baths:
- 3.00
- MLS#:
- MDMC2128026
- Subdivision:
- Norbeck Estates
ADDITIONAL INFORMATION
Norbeck Estates Brick Front Fairway Model built by Stanley Martin shows fantastic. Norbeck Estates is a fine neighborhood and a very comfortable place to live .The roof was replaced in 2019 as well as many of the other updates including bathrooms and kitchen. This fine home offers recently updated table space kitchen with quartz countertops , custom cabs, stainless steel appliances, tasteful backsplash , custom built corner piece with storage and seating . Looks Great!!The main level has hardwood floors and crown molding plus new lighting . The family room features a full brick wood burning fireplace. There is a formal dining room with double window. Tons of natural lighting. There is also a large living room and main level laundry room off the kitchen. Super convenient. The upper level offers 4 large/generous bedrooms and 2 tastefully updated baths. The primary suite is spacious with a renovated full bath and opens directly to baby bedroom or office. The walk out lower level is finished and walks out to a slate patio. There is also a storage/utility room plus a radon mitigation system in place downstairs. This fine home is MOVE IN READY and is the best value in 20853! Fantastic location minutes to Olney Town Center ,shopping , fine restaurants , multiple parks , excellent schools(Blue Ribbon Cashell E.S.) ,major transportation (ICC and Shady Grove Metro) are all close by. Open House June 2nd hours 1 to 3 pm.
- Type:
- Single Family
- Sq.Ft.:
- 3,709
- Status:
- NEW LISTING
- Beds:
- 6
- Lot size:
- 0.21 Acres
- Year built:
- 1967
- Baths:
- 4.00
- MLS#:
- MDMC2133612
- Subdivision:
- College Gardens
ADDITIONAL INFORMATION
This home at 795 Princeton Pl sounds like a dream! The attention to detail and the extensive renovations make it truly special. The open floor plan on the main level, with its light-filled rooms and gourmet kitchen, seems perfect for both everyday living and entertaining. And the upper level with its spacious bedrooms and spa-like bathroom sounds like a peaceful retreat. The fully finished lower level adds even more living space, with a large recreation area and additional bedroom and bath, ideal for guests or multi-generational living. Plus, the walk-out basement leading to the backyard with its RV carport and summer BBQ setup sounds like the perfect place to enjoy the outdoors. Upgrades include all new windows (2022), electric heavy-up (2022), all new kitchen and baths (2022), main level and basement trendy flooring â original refinished hardwood elsewhere and tile flooring in the bathrooms, new hardware, new ceiling fans and recessed lighting throughout this updated home, whole house water filter, radon mitigation system, HVAC vents cleaned nd UV light filter, security system, floodlights, added insulation in attic, patio, fenced backyard and an RV carport with EV charging. And with all the upgrades and amenities, from the new windows and electric heavy-up to the security system and EV charging, it seems like this home has everything one could possibly need. Combined with its convenient location near excellent schools, transportation options, and recreational facilities, it truly seems like a fantastic place to call home. Hurry, won't last long!
- Type:
- Single Family
- Sq.Ft.:
- 1,333
- Status:
- NEW LISTING
- Beds:
- 2
- Year built:
- 2001
- Baths:
- 2.00
- MLS#:
- MDMC2132742
- Subdivision:
- The Gallery
ADDITIONAL INFORMATION
Welcome to 11710 Old Georgetown Rd #1524, a bright and spacious two-bedroom, two-bathroom condo in North Bethesda, Maryland. This modern home features an in-unit washer/dryer, providing ultimate convenience. Designed for comfort, this stylish living space boasts numerous desirable features and amenities in a prime location. Upon entering, you'll be captivated by the abundant natural light and open floor plan. The living and dining areas are enhanced by large windows and high ceilings. The kitchen is well equipped with granite countertops and stainless steel appliances. The two generous bedrooms are complemented by well-appointed full bathrooms. The Gallery at White Flint is a highly sought-after, pet-friendly building offering a range of community amenities, including 24-hour concierge service, Wi-Fi, a fitness center, a community pool, meeting rooms, a party room, and playgrounds. Ideally situated, this condo is close to everything North Bethesda has to offer. Discover a variety of shops, boutiques, and restaurants at Pike & Rose, Westfield Montgomery Mall, Federal Plaza, Congressional Plaza, Rockville Town Center, Downtown Bethesda, and more. Commuting is a breeze with easy access to MD-355, I-270, and I-495, as well as the North Bethesda Metro Station just minutes away. Donât miss this fantastic and rare opportunity!
- Type:
- Other
- Sq.Ft.:
- 1,464
- Status:
- NEW LISTING
- Beds:
- 2
- Year built:
- 2001
- Baths:
- 2.00
- MLS#:
- MDMC2130970
- Subdivision:
- King Farm Baileys Common
ADDITIONAL INFORMATION
$695,000
5 Nelson Street Rockville, MD 20850
- Type:
- Single Family
- Sq.Ft.:
- 2,030
- Status:
- NEW LISTING
- Beds:
- 4
- Lot size:
- 0.23 Acres
- Year built:
- 1961
- Baths:
- 3.00
- MLS#:
- MDMC2133332
- Subdivision:
- West End Park
ADDITIONAL INFORMATION
Welcome to West End Park Subdivision of Rockville. As you step inside this charming sunny 4 level split level home in move-in condition features 4 bedrooms and 3 full bathrooms.Hardwood floors on 3 levels, finished basement convenient walk-out fenced rear lawn complete with a patio & deck and laundry area with washer & dryer.The gourmet kitchen with granite counter tops , gas cooking with space for meal preparation,lots of cabinet space and stainless steel appliances.The open living room seamlessly transition into the dining area providing an ideal space for entertainment. The roof is 2017, hotwater heater 2017 and Hvac system 2017. City dwellers style windows keeps your inside of your house very quiet and serene .Idea location its minutes to Rockville Town Center,Metro, Parks and Rockville Swim Center. Don't delay,make this incredible home your "HOME SWEET HOME"
$799,900
749 Owens Street Rockville, MD 20850
- Type:
- Single Family
- Sq.Ft.:
- 2,843
- Status:
- NEW LISTING
- Beds:
- 5
- Lot size:
- 0.23 Acres
- Year built:
- 1968
- Baths:
- 4.00
- MLS#:
- MDMC2132162
- Subdivision:
- West End Park
ADDITIONAL INFORMATION
AS-IS, WELL APPOINTED & UPGRADED COLONIAL IN WEST END PARK, HIGHLY RATED SCHOOL DISTRICT, FEATURES BEAUTIFULLY REFINISHED HDWR'S, NEW ROOF IN 2023 WITH SKYLIGHT, UPGRADED TS KIT W/ WHITE CABINETS, STAINLESS STEEL APPL & TILE COUNTERTOPS, LUXURY UPGRADED MSTRBATH * NEW FIXTURES THROUGHOUT * CUSTOMIZED WINDOWS & DOORS * 690+SQ FT FINISHED LL HAS ELECTRIC WALL MOUNTED FIREPLACE & HALF BATH* FAMILY RM W/ GRANITE BAR * MAIN LVL LAUNDRY * CARPORT * LARGE DECK * FENCED BACKYARD * LANDSCAPED FRONTAGE WITH LONG DRIVEWAY * WALK/DRIVE TO WOODLEY GARDEN PARK, MONTGOMERY COLLEGE, UNIVERSITIES AT SHADY GROVE, ROCKVILLE TOWN CENTER, METRO, MARC, AMTRAK & I-270
- Type:
- Single Family
- Sq.Ft.:
- 999
- Status:
- NEW LISTING
- Beds:
- 3
- Year built:
- 1967
- Baths:
- 1.00
- MLS#:
- MDMC2133706
- Subdivision:
- Plymouth Gardens
ADDITIONAL INFORMATION
This largest condo in the neighborhood ( 999 SF) just renovated including new sub floors, new waterproof vinyl tiles throughout the whole house, formal 3rd bedroom, new bathroom ceramic tiles with three nitches, new kitchen cabinets, faucet and granite countertops, new microwave oven, new baseboard moldings, new paint throughout. All new recess lights and ceiling fans. Itâs a total $35000.00 upgrades just made by the owner. You cannot find any lower condo fee under $500 /Monthly including water, gas, parking and building washer and dryer (in the basement level), community swimming pool. This condoâs balcony facing to the open fields and trees. One minute walking distance to the community swimming pool. Plenty of parking space. Such convenient location, So close to shopping and 270. Don't miss it. Open Sunday 5/26 2-4pm
- Type:
- Single Family
- Sq.Ft.:
- 1,800
- Status:
- NEW LISTING
- Beds:
- 3
- Lot size:
- 0.16 Acres
- Year built:
- 1958
- Baths:
- 2.00
- MLS#:
- MDMC2133142
- Subdivision:
- Aspen Hill Park
ADDITIONAL INFORMATION
Welcome to this adorable single family home nestled in the desirable Aspen Hill Park community of Rockville. With an abundance of natural light, this three bedroom, two bathroom home is sure to be the one for you. Featuring stainless steel appliances, hardwood floors and recessed lighting, 4703 Bartram street is ready for you to move into. The large walk out basement with a full bathroom presents a great opportunity for you to customize your new home - add a bedroom, a playroom, home office or even a home theater. The fully fenced and welcoming backyard with the newly repainted deck provides the perfect spot to enjoy summer BBQs and watch the local wildlife. 4703 Bartram is ideally located within walking distance of several bus stops and metro stations, as well as close to highways and shopping centers.
$1,349,000
103 Oak Knoll Drive Rockville, MD 20850
- Type:
- Single Family
- Sq.Ft.:
- 4,022
- Status:
- NEW LISTING
- Beds:
- 5
- Lot size:
- 0.16 Acres
- Year built:
- 2002
- Baths:
- 5.00
- MLS#:
- MDMC2133248
- Subdivision:
- Fallsgrove
ADDITIONAL INFORMATION
Step into the inviting ambiance of 103 Oak Knoll Drive, nestled in the coveted Fallsgrove neighborhood. This recently updated gem features 5 bedrooms and 4.5 baths, all conveniently situated on the upper level. The main floor features a formal living room; a separate dining room; a gourmet kitchen with a spacious central island, walk-in pantry and a sunroom/breakfast area; a generously sized family room complete with a fireplace and coffered ceiling; a library/office, as well as a separate mudroom and laundry room for added convenience. The home welcomes you with a grand two-story foyer and comes equipped with new HVAC, an all new roof, updated garage doors, fresh paint, new carpeting, and refinished hardwood floors throughout. Upstairs, you'll find 5 spacious bedrooms, including three with ensuite baths and two with a buddy bath. The expansive walkup lower level offers endless possibilities for customization and personalization. The basement provides easy access to the backyard through walk-up stairs, along with a rough-in for a full bath and ample storage space. Situated on a flat lot adorned with mature trees, the property also features a two-car garage and more. Plus, it fronts onto green open space, adding to its allure. Fallsgrove is renowned for its walkability and community amenities, including an outdoor pool, clubhouse, gym, and playgrounds. With proximity to Shady Grove Adventist Hospital, Fallsgrove Shopping Center, and easy access to Metro, I-270, and 495, this location offers unparalleled convenience. Moreover, the residence falls within the Montgomery County IB Magnet program, enhancing its appeal further.
- Type:
- Single Family
- Sq.Ft.:
- 1,494
- Status:
- NEW LISTING
- Beds:
- 3
- Year built:
- 1965
- Baths:
- 2.00
- MLS#:
- MDMC2126954
- Subdivision:
- Grosvenor Park
ADDITIONAL INFORMATION
Discover the charm of this spacious corner unit in an amenity-rich building. With 3 bedrooms and 2 bathrooms spread across 1494 sq ft, this condo offers a private balcony and a dedicated parking space. Step inside to find an open layout, filled with natural light from oversized windows. The unit features wood floors, abundant closets, and separate thermostats in each room. The primary bedroom includes an ensuite bath for added privacy. The kitchen boasts stylish cabinetry, granite countertops, a glass tile backsplash, stainless steel appliances, a gas cooktop, a separate wall oven, and a walk-in pantry. Ample storage and an adjoining dining area make it perfect for meals and entertaining. The primary bathroom is elegantly appointed with marble tiling, also featuring a frameless glass shower with a bench, while the hall bath includes a full tub. Enjoy a wealth of building amenities: a 24-hour front desk, outdoor pool, tennis court, roof terrace, gym, bike storage, EV charging station, library, meeting rooms, smoke-free environment, elevators, laundry room, and guest parking. Cable and internet are included. Located with immediate access to Metro and bus lines via a tunnel under Rockville Pike, youâre minutes from Bethesda and DC. Nearby, the Pike & Rose center offers shopping and dining, accessible via the Bethesda Trolley Trail. The Grosvenor Park Community includes a grocery store, hair salon, cleaners, greenspace, lake, and playground.
- Type:
- Single Family
- Sq.Ft.:
- 2,696
- Status:
- NEW LISTING
- Beds:
- 5
- Lot size:
- 0.24 Acres
- Year built:
- 1950
- Baths:
- 3.00
- MLS#:
- MDMC2132646
- Subdivision:
- West End Park
ADDITIONAL INFORMATION
You will love everything this beautiful property has to offer. Situated on a prime lot in historic West End Park, this house has a huge addition added in 2013 with a gourmet kitchen boasting high quality cabinets, granite countertops and stainless-steel appliances. Stunning hardwood floors, recessed lighting and new fixtures throughout. Tons of amazing value for the new owner with Wholly Owned Solar Panels, Roof done in 2016, HVAC in 2019 + 2024, New Windows 2016, New Bosch Dishwasher, and 220 amp Plug in garage for EV charger installation. Private bedroom off of garage with its own outside access. Wrap around driveway with rear loading garage. Stunning lot with specimen landscaping all around. Finished walk out basement with plenty of storage space. All of this is located approx. one mile away from the Rockville Metro and Town Center. Very close to the Welsh Park Swim & Fitness Center and Skate Park + route 270 for commuters too.
- Type:
- Single Family
- Sq.Ft.:
- 1,156
- Status:
- NEW LISTING
- Beds:
- 2
- Year built:
- 1986
- Baths:
- 2.00
- MLS#:
- MDMC2131326
- Subdivision:
- Tuckerman Station Codm
ADDITIONAL INFORMATION
Welcome to this rarely available open floor plan condo in the sought-after Tuckerman Station. This home boasts a large sunroom surrounded by windows, perfect for basking in natural light. The condo features two renovated bathrooms and floors throughout, complemented by fresh paint. Located in a quiet and beautiful neighborhood, the property offers spacious bedrooms and an updated kitchen. Recent upgrades include a newer HVAC system and water heater. Families will appreciate the excellent school district. The condominium consists of several garden-style apartment buildings surrounded by tranquil, well-landscaped grounds with an outdoor swimming pool, tennis courts, and playgrounds. Close to downtown Bethesda, DC, Rockville Centre, and Kensington, the Grosvenor Metro, metro bus service lines, NIH/Navy Medical Complex, Strathmore Hall Performing Arts Center, and nearby grocery shopping at Grosvenor Market. Exits to I-495 and I-270 are less than 5 minutes away. In addition, buses along Tuckerman Ln stop in front of the condominium grounds.
- Type:
- Single Family
- Sq.Ft.:
- 2,101
- Status:
- NEW LISTING
- Beds:
- 4
- Lot size:
- 0.26 Acres
- Year built:
- 1967
- Baths:
- 3.00
- MLS#:
- MDMC2126188
- Subdivision:
- Rock Creek Manor
ADDITIONAL INFORMATION
Rare opportunity in one of Rockville's most sought after communities of Rock Creek Manor! DeMaio Brothers built home offers a 2 level floor plan. An open concept eat in kitchen that includes plenty of counter space along with a built in pantry. Upper level holds a hall bathroom full , and a large primary suite with bathroom and ample closet space! A sun filled living room features hardwood floors on upper level and a large picture window! Enjoy the relaxing family room with fireplace/insert on lower level. Also enjoy a basement/recreation room with plenty of storage space and walk-out exit to the backyard! Full size garage 18+feet that leads into the main level with work bench. Additional off street parking for 2 cars plenty of storage. Summer evenings can be spent in a private backyard on 2 level deck or large patio! Close proximity to Bauer Drive Recreation & community center. Close proximity to Rock Creek shopping center with a variety of stores, bank and restaurants. Close proximity to Rock Creek trail of Rock Creek Park for nature walks, hiking and biking. Updated A/C 410 FREON. Updated electrical service. QUIET NEIGHBORHOOD. ENERGY EFFICIENT NEW PELLA WINDOWS AND SLIDING DOOR. FIREPLACE/wood burning insert. HARDWOOD FLOORS on first level. FRESHLY PAINTED 1st level. 2 LEVEL DECK
$1,099,000
904 Farm Haven Drive Rockville, MD 20852
- Type:
- Single Family
- Sq.Ft.:
- 2,356
- Status:
- NEW LISTING
- Beds:
- 4
- Lot size:
- 0.22 Acres
- Year built:
- 1981
- Baths:
- 4.00
- MLS#:
- MDMC2133508
- Subdivision:
- North Farm
ADDITIONAL INFORMATION
Open houses this weekend- 1-3 Saturday and Sunday! Welcome home to this amazing 4-bedroom, 3.5-bath residence in the highly sought-after North Farm neighborhood. With renovated kitchens and bathrooms, freshly painted interiors, and new flooring throughout, this house is truly move-in ready! Main Level Large Foyer: Welcoming entrance that sets the tone for the rest of the home. Formal Living Room: Expansive and perfect for gatherings, seamlessly flows into: Dining Room: Features a large bay window, ideal for entertaining. Renovated Kitchen: Equipped with ample counter space, a table-height peninsula, two dishwashers, and a double oven â perfect for everyday meals and holiday gatherings. Family Room: Spacious with a large fireplace and hearth, enhanced by two beautiful floor-to-ceiling windows. Laundry Room: Conveniently located on the main level. Garage Access: Direct access to the two-car garage. Upper Level Primary Suite: A true retreat featuring a private sitting room (or office) and a renovated bathroom. Additional Bedrooms: Three spacious bedrooms. Second Bathroom: Fully renovated to serve the additional bedrooms. Basement Fully Finished: Bright and inviting with a large egress window. Additional Bath: Third full bathroom available. Possible 5th Bedroom: Ideal for guests or as a playroom for children. Donât miss this amazing opportunity to live in the charming North Farm neighborhood. This home is ready for you to move in and enjoy!
$899,900
0 Swat Street Rockville, MD 20850
- Type:
- Single Family
- Sq.Ft.:
- 2,000
- Status:
- NEW LISTING
- Beds:
- 3
- Lot size:
- 0.05 Acres
- Year built:
- 2024
- Baths:
- 4.00
- MLS#:
- MDMC2133436
- Subdivision:
- The Grove
ADDITIONAL INFORMATION
Welcome to our Newest Community! The Grove! This West of I-270 location can't be beat! We are the only new community in the Wootton School District. We are selling 3 different types of homes in the neighborhood. This floorplan is the Westmore and is 20' wide and has 3 bdrms, 2 Full Baths and 2 Half Baths Standard with a 2 Car Garage. You can add an additional 4th level loft which can add an extra bedroom, full bath and walk in closet. Luxury Features include a Gas Fireplace, Bosch Kitchen Appliances with Aristokraft Cabinets and a Rinnai Tankless Water Heater and much more! The community will offer a Pool, Clubhouse with a Gym, Soccer Field, Dog Park, Bike and Walking Trails, etc. Walk to Trader Joe's, the Travilah Shopping Center, the Traville Gateway Restaurants and Shopping. Lifetime Fitness and Downtown Crown Restaurants and Shopping, Shady Grove Adventist Hospital, John Hopkins University, University of MD at Shady Grove all within a 5 minute drive. Our model home is On Site. This is our base price listing.
- Type:
- Single Family
- Sq.Ft.:
- 564
- Status:
- NEW LISTING
- Beds:
- 1
- Year built:
- 1966
- Baths:
- 1.00
- MLS#:
- MDMC2133416
- Subdivision:
- Grosvenor Park
ADDITIONAL INFORMATION
Charming one bedroom with balcony, overlooking gorgeous views of Grosvenor Lake and Park. Living room area with great natural light. All utilities included in the low monthly fee, electric, gas, water/sewer, cable, and internet, along with all of the building amenities, outdoor pool, tennis courts, fitness room, 24 hour front desk, and more! The Grosvenor Park Market and dry-cleaners valet is in the building. Just steps to Grosvenor Strathmore Metro, minutes to DC, Bethesda. Indoor garage parking space included in purchase.
© BRIGHT, All Rights Reserved - The data relating to real estate for sale on this website appears in part through the BRIGHT Internet Data Exchange program, a voluntary cooperative exchange of property listing data between licensed real estate brokerage firms in which Xome Inc. participates, and is provided by BRIGHT through a licensing agreement. Some real estate firms do not participate in IDX and their listings do not appear on this website. Some properties listed with participating firms do not appear on this website at the request of the seller. The information provided by this website is for the personal, non-commercial use of consumers and may not be used for any purpose other than to identify prospective properties consumers may be interested in purchasing. Some properties which appear for sale on this website may no longer be available because they are under contract, have Closed or are no longer being offered for sale. Home sale information is not to be construed as an appraisal and may not be used as such for any purpose. BRIGHT MLS is a provider of home sale information and has compiled content from various sources. Some properties represented may not have actually sold due to reporting errors.
Rockville Real Estate
The median home value in Rockville, MD is $646,888. This is higher than the county median home value of $441,500. The national median home value is $219,700. The average price of homes sold in Rockville, MD is $646,888. Approximately 54.78% of Rockville homes are owned, compared to 40.62% rented, while 4.6% are vacant. Rockville real estate listings include condos, townhomes, and single family homes for sale. Commercial properties are also available. If you see a property you’re interested in, contact a Rockville real estate agent to arrange a tour today!
Rockville, Maryland has a population of 66,420. Rockville is more family-centric than the surrounding county with 37.65% of the households containing married families with children. The county average for households married with children is 37.55%.
The median household income in Rockville, Maryland is $100,436. The median household income for the surrounding county is $103,178 compared to the national median of $57,652. The median age of people living in Rockville is 38.6 years.
Rockville Weather
The average high temperature in July is 85 degrees, with an average low temperature in January of 27 degrees. The average rainfall is approximately 43.8 inches per year, with 17.1 inches of snow per year.
