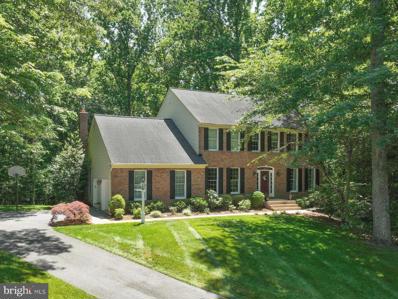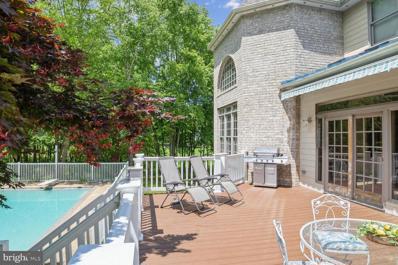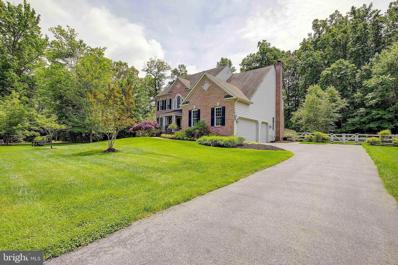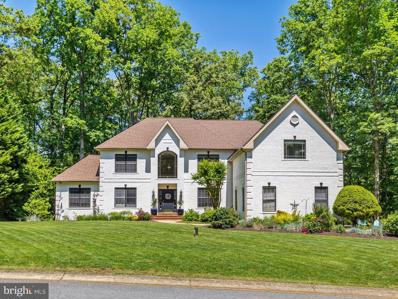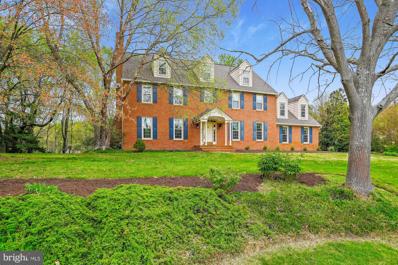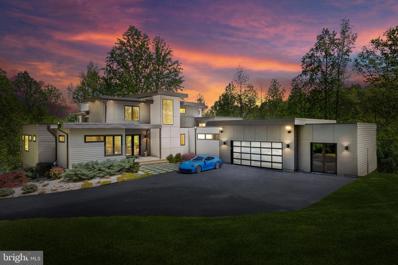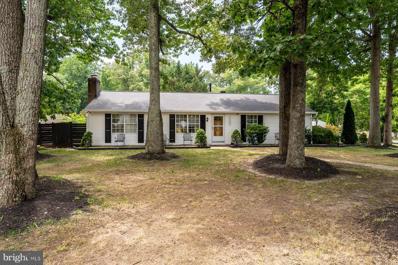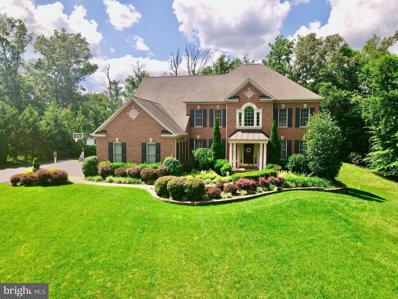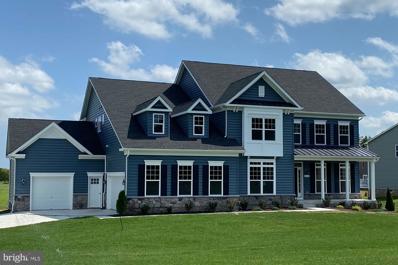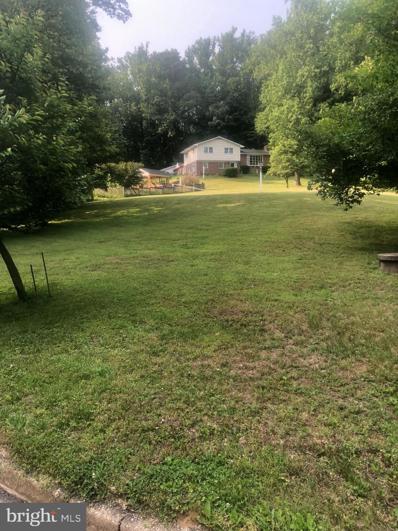Davidsonville MD Homes for Sale
- Type:
- Single Family
- Sq.Ft.:
- 3,312
- Status:
- NEW LISTING
- Beds:
- 4
- Lot size:
- 0.92 Acres
- Year built:
- 1994
- Baths:
- 3.00
- MLS#:
- MDAA2086734
- Subdivision:
- Eagles Passages
ADDITIONAL INFORMATION
OPEN HOUSE FOR JUNE 9th has been cancelled. ABSOLUTELY STUNNING and MOVE-IN READY EAGLES PASSAGES HOME with over 3,300 square feet of finished living space plus a large unfinished WALK-OUT BASEMENT. This brick front home features lots of updates including a newer Roof and Skylights, 2 HVACs, Renovated Primary Bathroom and Second Floor Bathroom, Renovated Dining Room (opened wall), Refinished Hardwood Floors, Crown Molding, New Basement Door and Garage Doors, some new Light Fixtures, Well Pump and much more. With 4 large bedrooms (including a large primary bedroom with ensuite bath), 2.5 bathrooms, home office with built-in cabinetry, gourmet kitchen, large living room, dining room with bay window, family room with gas fireplace, bonus room/sunroom and a laundry room/mud room. The eat-in kitchen features granite counters, lots of cabinetry, a double oven and walk-in pantry. The Sunroom/Bonus Room is next to the family room â perfect for entertaining your guests. The large deck in the back of the home overlooks the private wooded lot. If you want more space, the unfinished WALKOUT BASEMENT, with rough-in for a full bath, has over 1,300 square feet of space that is just waiting for your imagination! An oversized 2-CAR SIDE-LOAD GARAGE in a quiet cul-de-sac location completes the package. Conveniently located in the desirable Davidsonville neighborhood of EAGLES PASSAGES with the following COMMUNITY AMENITIES: OUTDOOR SWIMMING POOL, BASKETBALL COURTS, PICNIC AREA, PIER/DOCK, TOT LOT/PLAYGROUND. This updated home sits on almost one acre and is beautifully landscaped. One year HOME WARRANTY and GENERATOR provided by sellers. Just minutes to shopping, restaurants, grocery stores and major commuting routes to Annapolis, Baltimore and Washington, DC. Convenient proximity to three major airports.
$1,300,000
3508 Victoria Lane Davidsonville, MD 21035
- Type:
- Single Family
- Sq.Ft.:
- 6,088
- Status:
- Active
- Beds:
- 6
- Lot size:
- 2.18 Acres
- Year built:
- 2000
- Baths:
- 5.00
- MLS#:
- MDAA2084962
- Subdivision:
- Cottage Farm Estates
ADDITIONAL INFORMATION
OPEN HOUSE CANCELED -- Welcome to Cottage Farm Estates! *Ask about adding 6th bedroom in basement. Already has 5 bedrooms + den + formal living room + plus two family rooms + 4 car garage parking.* This charming, elegant and warm custom home is a rare opportunity. Surrounded by greenery on an extra large lot, this gorgeous home offers all the quiet, tranquility and space of country living. Ample room for family and large scale entertaining, with 6000 sq ft, 3 finished levels, a whopping 4 car double garage, and lots of fantastic features. Wood floors, large windows and tons of natural light throughout. Grand and welcoming front foyer with soaring ceilings leading to several large spaces such as the great room, and the formal dining & living rooms. Super spacious gourmet eat-in kitchen with high end appliances, central island and tons of custom cabinetry. Main level includes a separate office with an adjacent full bath and closet, making it functional as a first floor bedroom suite. Large bedrooms upstairs including multiple suites with luxuriously updated baths. Finished lower level is perfect for recreation and includes plenty of space ready for your vision. Outdoor enjoyment galore! Unwind on the covered front porch or maintenance-free rear deck, or take a dip in the pristine private heated pool. Welcome home!
- Type:
- Single Family
- Sq.Ft.:
- 4,428
- Status:
- Active
- Beds:
- 4
- Lot size:
- 1.54 Acres
- Year built:
- 2010
- Baths:
- 4.00
- MLS#:
- MDAA2085440
- Subdivision:
- River Creek
ADDITIONAL INFORMATION
Welcome to your dream home in River Creek, DAVIDSONVILLE, Maryland where Traditional Colonial meets Modern Farmhouse! This stately property has been meticulously maintained and offers a pristine sanctuary boasting over 4400 sq ft of light-drenched living space spread across three levels. Enter into a welcoming atmosphere with an open-flow plan that seamlessly connects each living area. The heart of this home is its updated gourmet kitchen, featuring a stunning design of quartz countertops, a spacious island with counter seating, and top-of-the-line appliances. An atrium foyer, hardwood floors, powder room and a neutral palette grace the main level, complemented by specialty lighting and upscale finishes throughout. As you ascend the stairs to the 4 bedrooms and 2 full bathrooms, you're greeted by a sense of tranquility and comfort awaiting you in each of the bedrooms. With ample space, the Primary Suite offers the perfect sanctuary for relaxation and rest. The finished basement adds versatility to the home, offering a bar, game room, lounge area and full bathroom for entertaining guests or relaxing with family. Enjoy the privacy of 1.5 acres of meticulously landscaped with mature varietal trees and irrigated grounds, fully fenced for your peace of mind. Step outside to the expansive deck with steps to the patio, highlighting tasteful hardscaping for gatherings or a game of croquet on the flat yard which is enveloped by lush greenery. The heavily treed view provides a tranquil backdrop for outdoor gatherings or moments of solitude. Conveniently located minutes from the heart of Davidsonville, with quick access to Annapolis and commuter routes, this property offers the perfect blend of seclusion and accessibility. In a Blue Ribbon school district, this home is move-in-ready for your utmost comfort and enjoyment. Welcome home to luxury living at its finest!
- Type:
- Single Family
- Sq.Ft.:
- 6,433
- Status:
- Active
- Beds:
- 4
- Lot size:
- 1.29 Acres
- Year built:
- 1999
- Baths:
- 5.00
- MLS#:
- MDAA2084848
- Subdivision:
- Eagles Passages
ADDITIONAL INFORMATION
COMING MAY 24th in the prestigious Eagles Passages community in Davidsonville, MD. This well maintained property offers over 6400 total sqft of comfort and luxury. Features include; massive great room with high ceilings and windows, stone gas fireplace, renovated kitchen w new quartz countertops and kitchen island (2023), fresh interior and exterior paint (2022), huge primary suite w sitting area, California Closets (2023) and ensuite bathroom, new upstairs carpeting (2022), private rear deck overlooking expansive backyard, finished walkout basement w mirrored gym, full bathroom, kitchen area, and infrared sauna (2022). Additional property features include a fully fenced rear yard (2021), massive three-car garage, newly paved driveway (2022), and built-in Sonos music system. Residents of Eagles Passages enjoy access to a neighborhood pool and pavilion, pickleball courts, scenic hiking trails, and wide streets for walking and biking, creating an idyllic setting for community living. Easy access to RTE 50 and I-97 makes for an easy commute to DC and Baltimore. Schedule your tour today and make this stunning property your forever home!
- Type:
- Single Family
- Sq.Ft.:
- 5,530
- Status:
- Active
- Beds:
- 5
- Lot size:
- 0.92 Acres
- Year built:
- 1994
- Baths:
- 7.00
- MLS#:
- MDAA2084692
- Subdivision:
- Eagles Passages
ADDITIONAL INFORMATION
Rare opportunity at Eagles Passages! A prestigious, close-knit community, zoned for top-rated schools with amenities that include private water access, Olympic size pool, pavilion, tot lot and sport courts. This stately home exudes warmth and charm, making it a place for the new owner to form countless cherished memories. As you enter the two-story foyer, the hardwood floors will lead you to traditional living spaces filled with natural light. The heart of the home is the kitchen, which features granite counters, custom cabinetry, stainless steel appliances, and a large island - the perfect hub for family gatherings and culinary adventures. The large formal living room, formal dining room, main level office, and family room create a cohesive and inviting atmosphere. Upstairs you'll find hardwood floors in the primary bedroom with a large walk-in closet, primary bath with dual sink vanity, soaking tub, and shower. Three additional spacious bedrooms, one with en-suite bath, and two sharing a jack and jill bath - plus family room/loft on the bedroom level with separate staircase from the garage. Yet there is more...a fourth level with a super-sized fifth bedroom, studio, au pair suite - you name it, and full bath. The lower level features a family room, gym area, possible sixth bedroom or in-law suite, full bath, and ample storage. The two-car garage, rear deck and backyard with plenty of grassy space make this home perfect! Don't miss the opportunity on making lifelong memoires in this beautiful home. Conveniently located with quick access to commuter routes, shopping and dining. You'll Love it! Recent updates include Gutter Guards, Newer Water Heater and HVAC. The Roof and Windows were replaced within approximately 10 years. Ignore inaccurate days on market - home was off the market as improvements were made.
$2,195,000
3508 Castle Way Davidsonville, MD 21035
- Type:
- Single Family
- Sq.Ft.:
- 5,980
- Status:
- Active
- Beds:
- 5
- Lot size:
- 2.05 Acres
- Year built:
- 2018
- Baths:
- 5.00
- MLS#:
- MDAA2083324
- Subdivision:
- Athlone Hills
ADDITIONAL INFORMATION
Introducing a captivating architectural gem nestled on a private 2-acre parcel. This refined and unique dwelling epitomizes contemporary design and upscale living. Upon arrival, you'll be captivated by its impressive facade featuring a durable 30-year TPO roof, stylish hardiplank siding, and black Pella Architectural Series casement windows. A welcoming 9-foot glass entrance seamlessly integrates with the lush surroundings and meticulously crafted outdoor space. Upon entering, this bespoke luxury home immediately captivates with its impeccable attention to detail and breathtaking aesthetics. The harmonious blend of sleek lines and classic color palettes leaves a lasting impression. The first floor is graced with expansive windows, luxurious plank bamboo flooring, and sturdy 8-foot core interior doors. The main level living area boasts a soaring 20-foot ceiling adorned with a mesmerizing stone feature wall and a contemporary linear gas fireplace complemented by a floating mantel. Culinary aficionados will delight in the gourmet chef's kitchen, featuring custom cabinetry, a spacious 9-foot island, pristine quartz countertops, and a convenient custom walk-in pantry. Expansive glass doors lead to a sprawling deck with refined steel cable railings, offering an idyllic outdoor retreat overlooking the inviting saltwater pool and charming fountains. Additional rooms on the main level feature lofty 10-foot ceilings, including the luxurious primary suite with a generous custom walk-in closet. The opulent primary bathroom offers a spa-like sanctuary, boasting a freestanding soaking tub and an oversized glass-enclosed shower. Dual quartz vanities and elegant tile flooring complete the lavish ambiance. A full-scale home office with custom bookshelves and storage on the main level caters to busy lifestyles, providing a serene workspace and added convenience. A second main level suite with its own bath ensures privacy and comfort for guests or family members. Adjacent to the garage, a mudroom with built-in cubbies and a spacious laundry room adds practicality. The second floor unveils two generously sized bedrooms, a spacious loft ideal for movie nights or relaxation, and a modern full bath appointed with modern fixtures. The walk-out lower level boasts 9-foot ceilings and abundant natural light, perfect for entertaining guests at the custom-built bar with quartz countertops and textured tiles. An expansive open recreation area offers a linear electric fireplace and custom built-ins, creating a setting for relaxation. Completing the lower level are a full-sized bedroom, full bath, bonus room and game room. A private studio, accessible from the garage or exterior entrance, has 12-foot ceilings, an elegant wainscot feature wall, and waterproof vinyl flooring, a versatile sanctuary suitable for a gym, studio, or additional office space. Walk outside of the basement level to a cozy patio with a gas firepit and plenty of seating, providing an outdoor haven for peace and socializing. The sparkling saltwater pool serves as the focal point of relaxation, providing months of rejuvenation and pleasure. You are just 4 miles south of 50 and 10 miles from downtown Annapolis. Convenient to Baltimore, BWI, Ft. Meade/NSA and Washington, DC. You literally have the best this region has to offer in a 30-mile radius. Welcome Home!
- Type:
- Single Family
- Sq.Ft.:
- 1,600
- Status:
- Active
- Beds:
- 4
- Lot size:
- 0.35 Acres
- Year built:
- 1974
- Baths:
- 2.00
- MLS#:
- MDAA2080452
- Subdivision:
- Patuxent Manor
ADDITIONAL INFORMATION
Welcome to your newest oasis, located in Patuxent Manor. A spacious corner lot offering four bedrooms, two full bathrooms, living room, family room off of primary bedroom, sun room, kitchen, dining room, wood burning fireplace, wood stove, two car garage, two sheds and an in ground pool. The primary suite has vaulted ceilings, a private family room with a fireplace, marble bathroom and the bedroom has access to the sun room with views of the pool. Recent upgrades include a newer roof, newer hot water heater and the HVAC was replaced in 2018. This entertainers delight truly has all one could need, spacious parking, perfectly planned hardscaping, pond and a side yard to keep as a workout area or convert to fit your needs. Fourth bedroom not photographed. Close to Riverwood Park, Renditions Golf Course, Harvest Thyme Tavern, Killarney House, Riva Area Park, Homestead Gardens and a short distance to grocery stores/shopping centers. Roughly 7 miles to Edgewater, 9 miles to Crofton, 16 miles to Annapolis and 25 miles to Washington D.C.
- Type:
- Single Family
- Sq.Ft.:
- 4,881
- Status:
- Active
- Beds:
- 5
- Lot size:
- 1.84 Acres
- Year built:
- 2007
- Baths:
- 4.00
- MLS#:
- MDAA2077528
- Subdivision:
- River Creek
ADDITIONAL INFORMATION
**Assumable VA Loan at 2.5% Check out the video tour on the property** Welcome to the prestigious 513 Broad Stream Lane, an extraordinary luxury estate nestled at the serene end of a tranquil cul-de-sac, offering unparalleled privacy. This magnificent residence epitomizes elegance and sophistication, meticulously designed and maintained with the finest attention to detail. As you step into the grand two-story foyer, you are immediately captivated by the opulent surroundings. The formal living room, adorned with gleaming hardwood floors, exudes timeless elegance, while the expansive formal dining room provides a gracious setting for refined gatherings. A distinguished main-level office enhances the charm and functionality of this remarkable home. The family room is a sanctuary of tranquility, bathed in natural light and featuring a cozy natural gas fireplace framed by exquisite architectural columns. The gourmet kitchen is a culinary masterpiece, boasting stunning ceramic tile floors, top-of-the-line GE Profile appliances, rich cherry finish cabinetry, and sleek granite countertops. An ample pantry and built-in work area add to the kitchen's functionality, while the breakfast area, perfect for casual dining, leads to a custom sliding door that opens onto a spacious deck. Upstairs, the attention to detail continues with individually styled bedrooms, each showcasing impeccable craftsmanship. The lavish master suite is a private retreat, complete with a sitting room, dual walk-in closets, and a luxurious ensuite bathroom featuring separate vanities, ceramic tile, a soaking tub, and a glass-enclosed shower. Three additional bedrooms on this level offer exquisite styling and generous closet space. This home is equipped with a state-of-the-art built-in audio system throughout. The walk-out lower level is an entertainer's dream, featuring a large family room/theater area with built-in surround sound, a well-appointed bar/kitchen space with a refrigerator, a spacious exercise room, a guest bedroom, and a full bath with additional baseboard heating for cozy winter nights. The meticulously landscaped grounds include an outdoor sprinkler system and a low-maintenance deck perfect for enjoying the surrounding natural beauty. Set on a 1.84-acre lot at the end of a private driveway, the property is enveloped by protected forestry and wetlands. The lot is pool-approved and comes with a whole-house generator, ensuring uninterrupted power. The oversized three-car garage adds convenience to this luxurious lifestyle. This home is a testament to exquisite craftsmanship, featuring custom light fixtures, natural gas heating and cooking, and a top-of-the-line Trane dual-zone heating and air-conditioning system. Its prime location offers quick access to routes 50 and 495, making Washington, DC, and Baltimore just 30 minutes away, while Downtown Annapolis is a mere 10-minute drive. Prepare to be enchanted by the intricate details and unmatched luxury of this exceptional property â your future retreat awaits at 513 Broad Stream Lane.
$1,697,965
Greenmeadow Lane Davidsonville, MD 21035
- Type:
- Single Family
- Sq.Ft.:
- 7,000
- Status:
- Active
- Beds:
- 5
- Lot size:
- 3 Acres
- Baths:
- 4.00
- MLS#:
- MDAA2073624
- Subdivision:
- Merrywood Manor
ADDITIONAL INFORMATION
Executive Style Estate Series being offered by Timberlake Homes- this beauty has it all. The home will have 5800 SF of finished first and second floor areas with an in-law suite on the first level. The Lower level will be finished at 1200 SF with a walk out. A few highlights are 2 sty great room, loft on the second level with full bath, 3 oak stair cases, covered deck from primary suite, 3 car garage, hardi plank siding and Andersons 100 series windows, finished lower level with walkout. Please contact the office to meet with the Builders Rep The construction of this home will start with the Contract between you and the builder.
- Type:
- Single Family
- Sq.Ft.:
- 3,614
- Status:
- Active
- Beds:
- 4
- Lot size:
- 1.9 Acres
- Year built:
- 1969
- Baths:
- 4.00
- MLS#:
- MDAA2061776
- Subdivision:
- South River Spring Lake
ADDITIONAL INFORMATION
Location, Location, Location -- Located on almost 2 acres on a corner lot in the South River Spring Lake neighborhood of Davidsonville, this multi-level home boasts 3,700 sq ft of living space, including 4 bedrooms, 4 bathrooms, large kitchen with upgraded appliances, 2 fireplaces, a private master bedroom suite that is located on a separate level to itself, as well as an inground pool, complete with cabana and dedicated storage, and 5 additional outbuildings. The master bedroom suite includes a large walk-in closet, large bathroom with double vanities, jetted tub and separate shower, and has a walk-out terrace with It opens to a walk-out terrace with slate wall that provides total privacy outdoors. The lot features sloping, unspoiled acreage to customize to your liking. Owner will pay up to 3% closing costs/prepaids to offset desired updates/repairs needed to property. Convenient to Annapolis, Baltimore and Washington, DC....New Roof May15 2024
© BRIGHT, All Rights Reserved - The data relating to real estate for sale on this website appears in part through the BRIGHT Internet Data Exchange program, a voluntary cooperative exchange of property listing data between licensed real estate brokerage firms in which Xome Inc. participates, and is provided by BRIGHT through a licensing agreement. Some real estate firms do not participate in IDX and their listings do not appear on this website. Some properties listed with participating firms do not appear on this website at the request of the seller. The information provided by this website is for the personal, non-commercial use of consumers and may not be used for any purpose other than to identify prospective properties consumers may be interested in purchasing. Some properties which appear for sale on this website may no longer be available because they are under contract, have Closed or are no longer being offered for sale. Home sale information is not to be construed as an appraisal and may not be used as such for any purpose. BRIGHT MLS is a provider of home sale information and has compiled content from various sources. Some properties represented may not have actually sold due to reporting errors.
Davidsonville Real Estate
The median home value in Davidsonville, MD is $643,500. This is higher than the county median home value of $333,800. The national median home value is $219,700. The average price of homes sold in Davidsonville, MD is $643,500. Approximately 93.91% of Davidsonville homes are owned, compared to 5.02% rented, while 1.07% are vacant. Davidsonville real estate listings include condos, townhomes, and single family homes for sale. Commercial properties are also available. If you see a property you’re interested in, contact a Davidsonville real estate agent to arrange a tour today!
Davidsonville, Maryland 21035 has a population of 8,025. Davidsonville 21035 is more family-centric than the surrounding county with 42.64% of the households containing married families with children. The county average for households married with children is 34.15%.
The median household income in Davidsonville, Maryland 21035 is $146,116. The median household income for the surrounding county is $94,502 compared to the national median of $57,652. The median age of people living in Davidsonville 21035 is 45.5 years.
Davidsonville Weather
The average high temperature in July is 89.5 degrees, with an average low temperature in January of 29.2 degrees. The average rainfall is approximately 43.7 inches per year, with 8 inches of snow per year.
