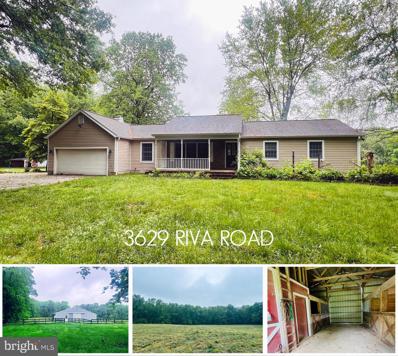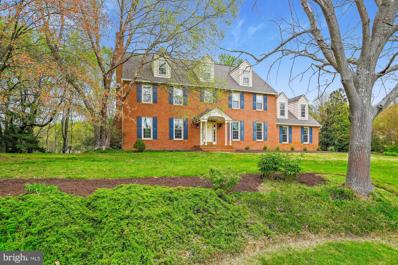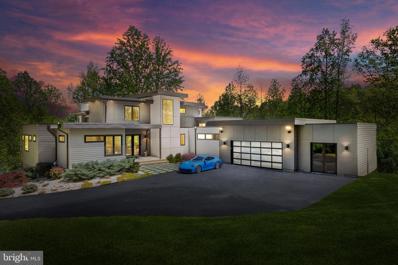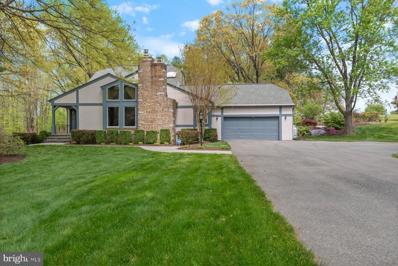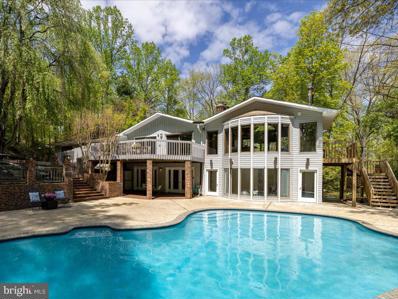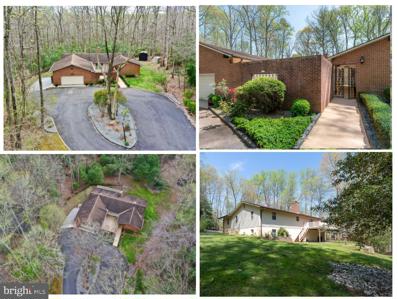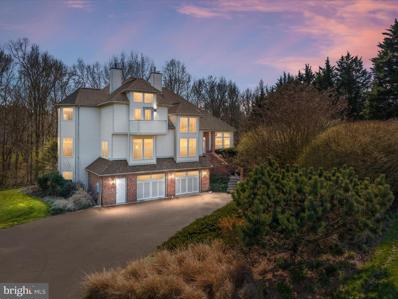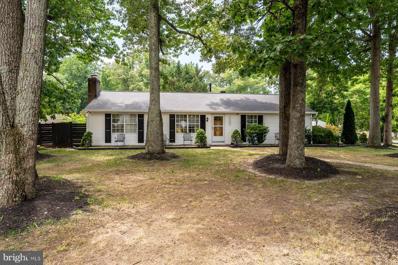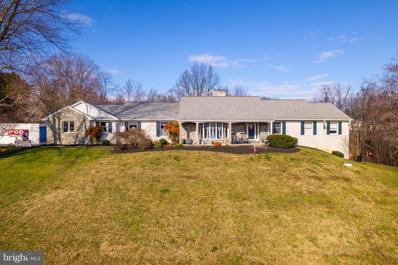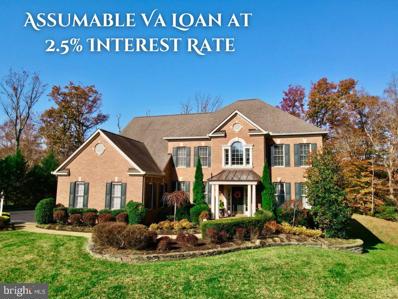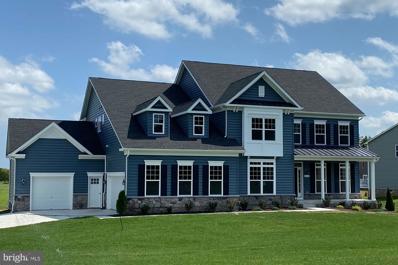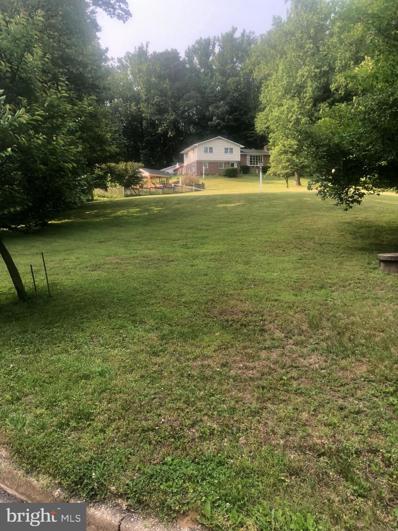Davidsonville MD Homes for Sale
- Type:
- Single Family
- Sq.Ft.:
- 2,720
- Status:
- NEW LISTING
- Beds:
- 4
- Lot size:
- 20.37 Acres
- Year built:
- 1988
- Baths:
- 4.00
- MLS#:
- MDAA2084936
- Subdivision:
- None
ADDITIONAL INFORMATION
Discover the potential within this pastoral and captivating property nestled on over 20 lush acres in sought-after Davidsonville! Incredible opportunity to create a turn-key equestrian operation in a prime location with the perfect blend of privacy and accessibility. The solidly built and charming 4 bedroom 3.5 bath rancher radiates potential with a warm and inviting floor plan that awaits your personal design touches. Approximately 8 of the 20+ acres is cleared and partially fenced. The existing 3 stall center aisle barn is solidly built offering run-in sheds on the front and back, a tack room/feed room, small hayloft and the convenience of electric/plumbing... ensuring your equine friends are well accommodated! While there is no further subdivision potential, the property should quality for the addition of a farm/tenant house per Article 18 of the AACo. code (buyer to verify). This estate not only offers a serene and private setting with abundant potential but also the convenience of being close to local amenities, shopping and dining. Whether you're looking to create a family homestead, a working farm, a turn key equestrian operation, a brewery or just a private retreat - 3629 Riva Road offers endless possibilities! Please Note: Buyer responsible for any applicable Ag transfer tax (buyer can sign declaration of intent to maintain Ag use at settlement). Property is being sold strictly as-is/where-is.
- Type:
- Single Family
- Sq.Ft.:
- 5,530
- Status:
- NEW LISTING
- Beds:
- 5
- Lot size:
- 0.92 Acres
- Year built:
- 1994
- Baths:
- 7.00
- MLS#:
- MDAA2084692
- Subdivision:
- Eagles Passages
ADDITIONAL INFORMATION
Rare opportunity at Eagles Passages! A prestigious, close-knit community, zoned for top-rated schools with amenities that include private water access, Olympic size pool, pavilion, tot lot and sport courts. This stately home exudes warmth and charm, making it a place for the new owner to form countless cherished memories. As you enter the two-story foyer, the hardwood floors will lead you to traditional living spaces filled with natural light. The heart of the home is the kitchen, which features granite counters, custom cabinetry, stainless steel appliances, and a large island - the perfect hub for family gatherings and culinary adventures. The large formal living room, formal dining room, main level office, and family room create a cohesive and inviting atmosphere. Upstairs you'll find hardwood floors in the primary bedroom with a large walk-in closet, primary bath with dual sink vanity, soaking tub, and shower. Three additional spacious bedrooms, one with en-suite bath, and two sharing a jack and jill bath - plus family room/loft on the bedroom level with separate staircase from the garage. Yet there is more...a fourth level with a super-sized fifth bedroom, studio, au pair suite - you name it, and full bath. The lower level features a family room, gym area, possible sixth bedroom or in-law suite, full bath, and ample storage. The two-car garage, rear deck and backyard with plenty of grassy space make this home perfect! Don't miss the opportunity on making lifelong memoires in this beautiful home. Conveniently located with quick access to commuter routes, shopping and dining. You'll Love it! Recent updates include Gutter Guards, Newer Water Heater and HVAC. The Roof and Windows were replaced within approximately 10 years. Ignore inaccurate days on market - home was off the market as improvements were made.
$2,195,000
3508 Castle Way Davidsonville, MD 21035
- Type:
- Single Family
- Sq.Ft.:
- 5,980
- Status:
- Active
- Beds:
- 5
- Lot size:
- 2.05 Acres
- Year built:
- 2018
- Baths:
- 5.00
- MLS#:
- MDAA2083324
- Subdivision:
- Athlone Hills
ADDITIONAL INFORMATION
Introducing a captivating architectural gem nestled on a private 2-acre parcel. This refined and unique dwelling epitomizes contemporary design and upscale living. Upon arrival, you'll be captivated by its impressive facade featuring a durable 30-year TPO roof, stylish hardiplank siding, and black Pella Architectural Series casement windows. A welcoming 9-foot glass entrance seamlessly integrates with the lush surroundings and meticulously crafted outdoor space. Upon entering, this bespoke luxury home immediately captivates with its impeccable attention to detail and breathtaking aesthetics. The harmonious blend of sleek lines and classic color palettes leaves a lasting impression. The first floor is graced with expansive windows, luxurious plank bamboo flooring, and sturdy 8-foot core interior doors. The main level living area boasts a soaring 20-foot ceiling adorned with a mesmerizing stone feature wall and a contemporary linear gas fireplace complemented by a floating mantel. Culinary aficionados will delight in the gourmet chef's kitchen, featuring custom cabinetry, a spacious 9-foot island, pristine quartz countertops, and a convenient custom walk-in pantry. Expansive glass doors lead to a sprawling deck with refined steel cable railings, offering an idyllic outdoor retreat overlooking the inviting saltwater pool and charming fountains. Additional rooms on the main level feature lofty 10-foot ceilings, including the luxurious primary suite with a generous custom walk-in closet. The opulent primary bathroom offers a spa-like sanctuary, boasting a freestanding soaking tub and an oversized glass-enclosed shower. Dual quartz vanities and elegant tile flooring complete the lavish ambiance. A full-scale home office with custom bookshelves and storage on the main level caters to busy lifestyles, providing a serene workspace and added convenience. A second main level suite with its own bath ensures privacy and comfort for guests or family members. Adjacent to the garage, a mudroom with built-in cubbies and a spacious laundry room adds practicality. The second floor unveils two generously sized bedrooms, a spacious loft ideal for movie nights or relaxation, and a modern full bath appointed with modern fixtures. The walk-out lower level boasts 9-foot ceilings and abundant natural light, perfect for entertaining guests at the custom-built bar with quartz countertops and textured tiles. An expansive open recreation area offers a linear electric fireplace and custom built-ins, creating a setting for relaxation. Completing the lower level are a full-sized bedroom, full bath, bonus room and game room. A private studio, accessible from the garage or exterior entrance, has 12-foot ceilings, an elegant wainscot feature wall, and waterproof vinyl flooring, a versatile sanctuary suitable for a gym, studio, or additional office space. Walk outside of the basement level to a cozy patio with a gas firepit and plenty of seating, providing an outdoor haven for peace and socializing. The sparkling saltwater pool serves as the focal point of relaxation, providing months of rejuvenation and pleasure. You are just 4 miles south of 50 and 10 miles from downtown Annapolis. Convenient to Baltimore, BWI, Ft. Meade/NSA and Washington, DC. You literally have the best this region has to offer in a 30-mile radius. Welcome Home!
- Type:
- Single Family
- Sq.Ft.:
- 3,420
- Status:
- Active
- Beds:
- 4
- Lot size:
- 2 Acres
- Year built:
- 1977
- Baths:
- 4.00
- MLS#:
- MDAA2080840
- Subdivision:
- Tara
ADDITIONAL INFORMATION
Welcome to your dream home! This exquisite property boasts a two car garage, 4 spacious bedrooms and 3.5 bathrooms, providing ample space for comfortable living. As you drive up the extra-wide driveway, you'll be greeted by meticulously landscaped surroundings, setting the tone for the beauty within. Step inside to discover the allure of hardwood flooring, a sunken living room with cozy propane fireplace and vaulted ceilings that add an air of elegance to the living spaces. The remodeled gourmet kitchen is a chef's delight, featuring gas cooking, stainless steel appliances, granite counters, a large island, wine fridge, soft-close cabinets, a wall oven, and a built-in microwave for added convenience. A spacious family room awaits right off the kitchen, as does the separate dining room - both with hardwood flooring. The main level offers 2 bedrooms and bathrooms, providing convenience and accessibility. Upstairs, a charming loft area awaits along with the Primary Bedroom and one additional bedroom and bathroom. Every window in the home has been replaced, ensuring energy efficiency and a fresh aesthetics. The walk-out finished basement is perfect for entertaining, with a spacious recreation room, a media room, and a convenient powder room. Outdoors, the property is a paradise with its backing to woods, offering privacy and tranquility. Enjoy the outdoors on 2 large patios featuring hardscape and a firepit, ideal for gatherings and relaxation. A serene waterfall pond adds to the ambiance, creating a peaceful retreat right at home. Plus, with gutter guards in place, maintenance is a breeze. Convenient to Annapolis, D.C. and Baltimore, as well as shopping and restaurants. Don't miss the opportunity to make this stunning property your own and experience luxury living at its finest!
$1,250,000
3479 Godspeed Road Davidsonville, MD 21035
- Type:
- Single Family
- Sq.Ft.:
- 5,203
- Status:
- Active
- Beds:
- 5
- Lot size:
- 2 Acres
- Year built:
- 1979
- Baths:
- 5.00
- MLS#:
- MDAA2082076
- Subdivision:
- Harbor Hills
ADDITIONAL INFORMATION
Open House Sunday, 4/28, 2-4P. Welcome to this exquisite ranch-style oasis, where luxury meets comfort at every turn. As you step inside, you're greeted by a sense of warmth from the beautiful hardwood floors that are throughout the main level. The heart of the home, the kitchen, is a chefâs delight. Featuring granite counters, a Viking six-burner gas stove, stainless steel appliances, great table space, and its own wood-burning fireplace, perfect for casual dining or hosting lavish gatherings. The adjacent sunroom is a true haven, with its wood-burning stove, built-in bar, high ceilings, and walls of windows that frame breathtaking views of the pool and spacious backyard. An inviting deck off the back is ideal for outdoor dining and barbequing on this 2-acre estate. Entertaining is effortless with the seamless flow from the kitchen to the dining area and living room adorned with a gas fireplace and picturesque windows that bathe the rooms in natural light providing captivating vistas of the lush outdoors. The main level is designed for convenience and relaxation with the primary bedroom nestled away on the right wing of the house. This lovely room features a private deck perfect for morning coffee, a fireplace, and a newly renovated ensuite spa bath. The main level also offers three additional generous bedrooms, along with a spacious laundry room. The attached two-car garage provides easy access to the home, with the added bonus of an electric car charging station for eco-friendly living. Descending to the lower level, you'll discover a haven for comfort and enjoyment. New luxury vinyl plank flooring sets the stage for a spacious family room, complete with a fourth fireplace, perfect for cozy gatherings or movie nights. A separate playroom provides ample space for little ones to play and explore, while a fifth bedroom and full bathroom offer comfort and privacy for guests or family members. For those seeking a private retreat, an adjoining studio awaits, complete with its own full bath, ideal for use as a home office, art endeavors, or fitness room. Step outside to discover a paradise for outdoor living and entertainment where the pool beckons on warm summer days. Enjoy the spacious patio, outdoor firepit, nearby sports court and gardening boxes already set. Just down the street, take advantage of all the incredible amenities that Harbor Hills has to offer such as the community clubhouse where the neighborhood holds Friday Night barbeques throughout the summer months, an Olympic-sized swimming pool, tennis courts, marina, beach, playground and ballfields. Set around the waters of the South River and just minutes to Annapolis, DC and Baltimore, there is so much to love, which makes Harbor Hills one of the most desirable Communities in Anne Arundel County. Please don't forget to see the multitude of amenities in Harbor Hills! Pool, pier, and tennis located at 1 Carson Cove, Ball Field Location: Drive-in on Constellation Dr. Walk-in entry at Godspeed Drive, Beach Area Location: Gated entry at end of Constellation, Merrimac Waterfront Location: Near the end of Merrimac Road, on the right
- Type:
- Single Family
- Sq.Ft.:
- 4,150
- Status:
- Active
- Beds:
- 5
- Lot size:
- 1.83 Acres
- Year built:
- 1983
- Baths:
- 4.00
- MLS#:
- MDAA2082122
- Subdivision:
- Eickelberry Woods
ADDITIONAL INFORMATION
You dont want to miss this home, Boasting over 4,000 sqft and located on 1.83 Acre in Eickelberry Woods, just off Governors Bridge Road. Just minutes from Rt. 50 and Annapolis. Nature abounds, Surrounded by woods you will enjoy the peaceful views and privacy. Circular Drive welcomes you and offers plenty of parking as well as the oversized a two car Garage. Welcome Guests or relax and enjoy your private Atrium. Handicap Ramp is currently installed but can be removed if you wish. Come inside to the sunken Large Formal Living Room. Dining Room. Family Room with Wood Ceilings, Skylight and Cozy Gas Fireplace. Kitchen updated with Granite Counters and Tile Flooring. Breakfast Nook has slider that opens Large Deck and Beautiful Expansive Views. Primary Bedroom includes Full Bath, updated tile shower and walk-in closet. Finished Basement has access from Hall, Garage and exterior. Offers two additional bedrooms and full bath. Second Kitchen with wrap around bar is a wonderful feature and is perfect for gatherings. Second Family Room includes wood stove. Walk Out to Large Patio. Propane Generator included
$1,050,000
3317 Rodeo Drive Davidsonville, MD 21035
- Type:
- Single Family
- Sq.Ft.:
- 4,748
- Status:
- Active
- Beds:
- 4
- Lot size:
- 2.21 Acres
- Year built:
- 1998
- Baths:
- 4.00
- MLS#:
- MDAA2081016
- Subdivision:
- None
ADDITIONAL INFORMATION
Captivating custom build on a premium lot in a prime Davidsonville location! This home will impress you from the moment you arrive. Situated on a tranquil private lot at the center end of a cul de sac, this spacious home's many features include a main level office/ possible 5th bedroom with it's own full bath, a gourmet kitchen with an abundance of high-end extras, wonderful lower level with in-law suite potential, multiple living spaces and more! The light filled two story foyer welcomes you into this modern home and the open feel carries throughout into formal dining area and through to the formal living room which features it's own wood burning fireplace and custom built-in cabinetry. The renovated kitchen is extremely impressive in so many ways and it is filled with amenities including an in-counter steamer, built in warming drawer, built in Miele espresso and coffee station, double ovens, 4 burner gas stove, 2 wine refrigerators, smart cabinetry and an abundance of sleek style. The charming family room is perfect for relaxing and shares a double sided gas fireplace with the oversized main level office. This well thought out space has main level bedroom capabilities with it's own closet and full updated bath access. Upstairs the primary suite is stylish and spacious and features a custom closet to die for with drawers and storage galore! The primary bath features a spa shower with multiple jets and a jetted tub with a picturesque window overlooking the neighborhood pond. The spacious 2nd and 3rd upper level bedrooms are neutral and share access to an updated hallway bathroom. The expansive finished lower level features a light filled family room with slider to the backyard and an oversized 4th bedroom with plenty of extra finished space to customize for your needs. The stunning grounds are sure to captivate you with multiple lush green views, an expansive deck meant for observing tranquility and a beautiful daily overlook to the community pond alongside. Convenient to all major commuter locations, DC, Baltimore, Davidsonville Park & Ride, 495, 50, 95 and more! This one has it all! Hurry!
- Type:
- Single Family
- Sq.Ft.:
- 1,600
- Status:
- Active
- Beds:
- 4
- Lot size:
- 0.35 Acres
- Year built:
- 1974
- Baths:
- 2.00
- MLS#:
- MDAA2080452
- Subdivision:
- Patuxent Manor
ADDITIONAL INFORMATION
Welcome to your newest oasis, located in Patuxent Manor. A spacious corner lot offering four bedrooms, two full bathrooms, living room, family room off of primary bedroom, sun room, kitchen, dining room, wood burning fireplace, wood stove, two car garage, two sheds and an in ground pool. The primary suite has vaulted ceilings, a private family room with a fireplace, marble bathroom and the bedroom has access to the sun room with views of the pool. Recent upgrades include a newer roof, newer hot water heater and the HVAC was replaced in 2018. This entertainers delight truly has all one could need, spacious parking, perfectly planned hardscaping, pond and a side yard to keep as a workout area or convert to fit your needs. Fourth bedroom not photographed. Close to Riverwood Park, Renditions Golf Course, Harvest Thyme Tavern, Killarney House, Riva Area Park, Homestead Gardens and a short distance to grocery stores/shopping centers. Roughly 7 miles to Edgewater, 9 miles to Crofton, 16 miles to Annapolis and 25 miles to Washington D.C.
- Type:
- Single Family
- Sq.Ft.:
- 5,800
- Status:
- Active
- Beds:
- 4
- Lot size:
- 4.5 Acres
- Year built:
- 1985
- Baths:
- 4.00
- MLS#:
- MDAA2078704
- Subdivision:
- Meadowoods
ADDITIONAL INFORMATION
Welcome to 1000 Mount Airy Rd, a magnificent ranch-style 4-bedroom, 3.5-bath sprawling rancher in Davidsonville, MD. This main level features three spacious bedrooms, 2.5 modern bathrooms, a three-car garage, a charming sunroom, a fireplace, and a convenient laundry room on the main level. Recently, the kitchen was completely renovated with quartz countertops and a top-of-the-line restaurant-quality oven featuring an indoor gas grill. The lower level of the house also offers a second fully equipped kitchen, a cozy living room, a media room, a game room, a comfortable bedroom, and a lovely bathroom. This area is perfect for accommodating out-of-town guests or could serve as an in-law suite! The Meadow Woods subdivision provides spaciousness and privacy. The largest lot in the community, measuring 4.5 acres, is surrounded by trees. Community amenities include basketball and tennis courts, a jogging/walking path, and common grounds. This property offers easy access to routes 50 and 495, making DC and Baltimore just 30 minutes away and Fort Meade within 30 minutes away. We are only 10 minutes from Historic Downtown Annapolis.
- Type:
- Single Family
- Sq.Ft.:
- 4,881
- Status:
- Active
- Beds:
- 5
- Lot size:
- 1.84 Acres
- Year built:
- 2007
- Baths:
- 4.00
- MLS#:
- MDAA2077528
- Subdivision:
- River Creek
ADDITIONAL INFORMATION
**Assumable VA Loan at 2.5%** Welcome to the prestigious 513 Broad Stream Lane, an exceptional luxury residence tucked away at the tranquil cul-de-sac's end, ensuring the utmost privacy. This magnificent stately home has been meticulously designed and maintained, with no detail spared. As you step into the grand 2-story foyer, you'll be captivated by the opulence that surrounds you. The formal living room exudes elegance with its hardwood flooring, while the expansive formal dining room offers a spacious and graceful setting for your gatherings. A handsome main-level office adds to the charm of this residence. The family room is a serene haven, filled with natural light, complemented by a cozy natural gas fireplace and exquisite architectural columns. The gourmet kitchen is a masterpiece, featuring beautiful ceramic tile, top-tier GE Profile appliances, cherry finish cabinetry, and sleek granite countertops. It also boasts an ample pantry and a built-in work area. The breakfast area is perfect for everyday meals and leads to a custom sliding door that opens to a spacious deck. Upstairs, the attention to detail continues with individually styled bedrooms, each showcasing meticulous craftsmanship. The lavish master suite is generously sized and includes a sitting room, his and hers walk-in closets, and a luxurious bathroom with separate vanities, ceramic tile, a soaking tub, and a separate glass surround shower. Three additional bedrooms on this level offer fine styling and generous closet space. This home is equipped with a built-in audio sound system throughout. The walk-out lower level basement is an entertainer's dream, featuring a large family room/theater area with a built-in surround sound system, a well-appointed bar/kitchen space with a refrigerator, a spacious exercise room, a guest bedroom, and a full bath with added baseboard heating for those chilly winter nights. The meticulously landscaped grounds include an outdoor sprinkler system, a low-maintenance deck perfect for observing nature, and a 1.84-acre lot nestled at the end of a private driveway, surrounded by protected forestry and wetlands. The lot has been approved for a pool and is accompanied by a whole-house generator, ensuring uninterrupted power. The oversized 3-car garage is an added convenience. This home is a testament to fine craftsmanship, featuring custom light fixtures, natural gas heating and cooking, and a top-of-the-line Trane dual-zone heating and air-conditioning system. Its location is ideal, with quick access to routes 50 and 495, making DC and Baltimore just 30 minutes away and Downtown Annapolis a mere 10-minute drive. Prepare to be enchanted by the intricate details of this exceptional property â your future luxury retreat awaits!
$1,697,965
Greenmeadow Lane Davidsonville, MD 21035
- Type:
- Single Family
- Sq.Ft.:
- 7,000
- Status:
- Active
- Beds:
- 5
- Lot size:
- 3 Acres
- Baths:
- 4.00
- MLS#:
- MDAA2073624
- Subdivision:
- Merrywood Manor
ADDITIONAL INFORMATION
Executive Style Estate Series being offered by Timberlake Homes- this beauty has it all. The home will have 5800 SF of finished first and second floor areas with an in-law suite on the first level. The Lower level will be finished at 1200 SF with a walk out. A few highlights are 2 sty great room, loft on the second level with full bath, 3 oak stair cases, covered deck from primary suite, 3 car garage, hardi plank siding and Andersons 100 series windows, finished lower level with walkout. Please contact the office to meet with the Builders Rep The construction of this home will start with the Contract between you and the builder.
- Type:
- Single Family
- Sq.Ft.:
- 3,614
- Status:
- Active
- Beds:
- 4
- Lot size:
- 1.9 Acres
- Year built:
- 1969
- Baths:
- 4.00
- MLS#:
- MDAA2061776
- Subdivision:
- South River Spring Lake
ADDITIONAL INFORMATION
Location, Location, Location -- Located on almost 2 acres on a corner lot in the South River Spring Lake neighborhood of Davidsonville, this multi-level home boasts 3,700 sq ft of living space, including 4 bedrooms, 4 bathrooms, large kitchen with upgraded appliances, 2 fireplaces, a private master bedroom suite that is located on a separate level to itself, as well as an inground pool, complete with cabana and dedicated storage, and 5 additional outbuildings. The master bedroom suite includes a large walk-in closet, large bathroom with double vanities, jetted tub and separate shower, and has a walk-out terrace with It opens to a walk-out terrace with slate wall that provides total privacy outdoors. The lot features sloping, unspoiled acreage to customize to your liking. Owner will pay up to 3% closing costs/prepaids to offset desired updates/repairs needed to property. Convenient to Annapolis, Baltimore and Washington, DC....New Roof May15 2024
© BRIGHT, All Rights Reserved - The data relating to real estate for sale on this website appears in part through the BRIGHT Internet Data Exchange program, a voluntary cooperative exchange of property listing data between licensed real estate brokerage firms in which Xome Inc. participates, and is provided by BRIGHT through a licensing agreement. Some real estate firms do not participate in IDX and their listings do not appear on this website. Some properties listed with participating firms do not appear on this website at the request of the seller. The information provided by this website is for the personal, non-commercial use of consumers and may not be used for any purpose other than to identify prospective properties consumers may be interested in purchasing. Some properties which appear for sale on this website may no longer be available because they are under contract, have Closed or are no longer being offered for sale. Home sale information is not to be construed as an appraisal and may not be used as such for any purpose. BRIGHT MLS is a provider of home sale information and has compiled content from various sources. Some properties represented may not have actually sold due to reporting errors.
Davidsonville Real Estate
The median home value in Davidsonville, MD is $975,000. This is higher than the county median home value of $333,800. The national median home value is $219,700. The average price of homes sold in Davidsonville, MD is $975,000. Approximately 92.1% of Davidsonville homes are owned, compared to 6.41% rented, while 1.49% are vacant. Davidsonville real estate listings include condos, townhomes, and single family homes for sale. Commercial properties are also available. If you see a property you’re interested in, contact a Davidsonville real estate agent to arrange a tour today!
Davidsonville, Maryland has a population of 8,025. Davidsonville is more family-centric than the surrounding county with 42.64% of the households containing married families with children. The county average for households married with children is 34.15%.
The median household income in Davidsonville, Maryland is $146,116. The median household income for the surrounding county is $94,502 compared to the national median of $57,652. The median age of people living in Davidsonville is 45.5 years.
Davidsonville Weather
The average high temperature in July is 89.5 degrees, with an average low temperature in January of 29.2 degrees. The average rainfall is approximately 43.7 inches per year, with 8 inches of snow per year.
