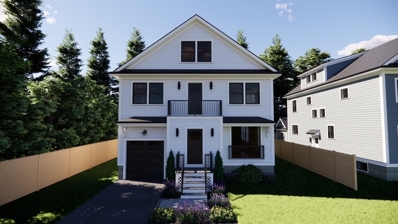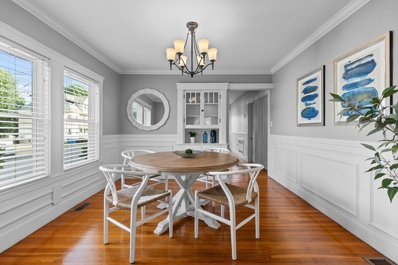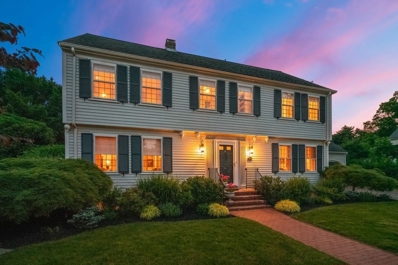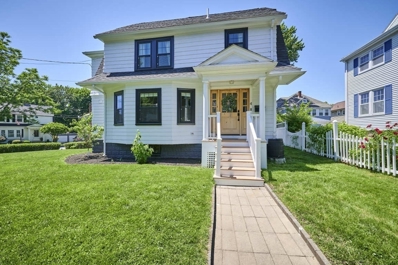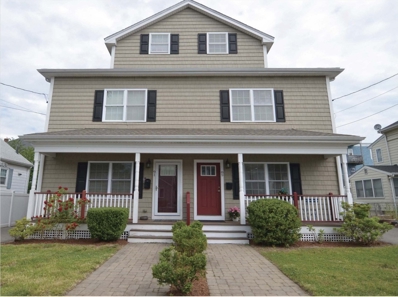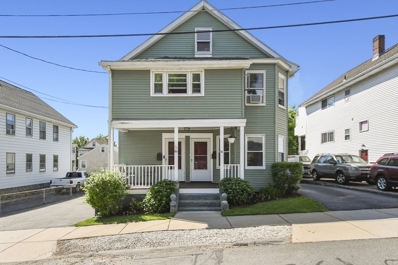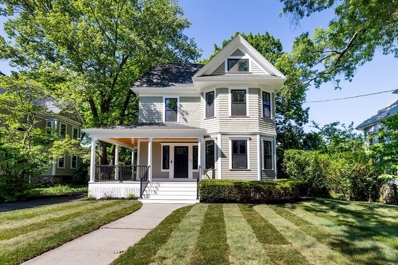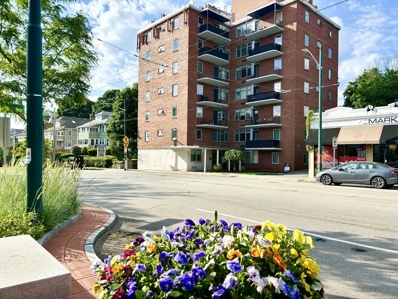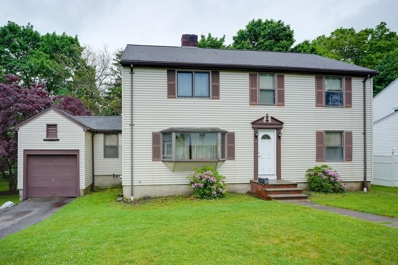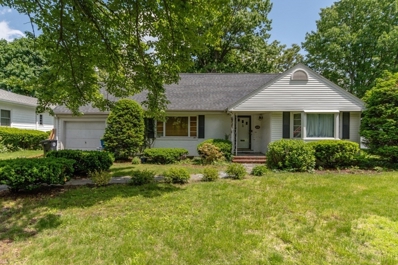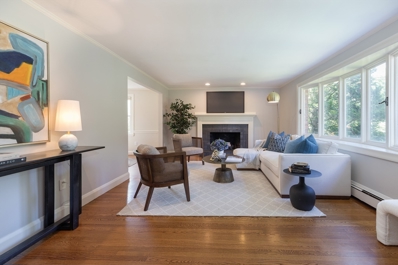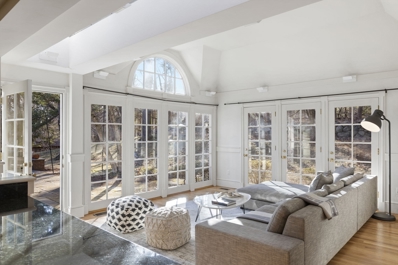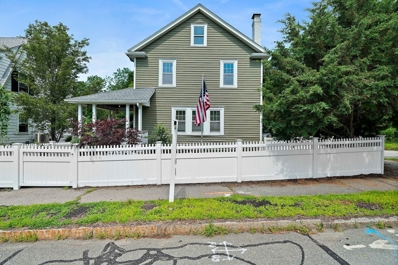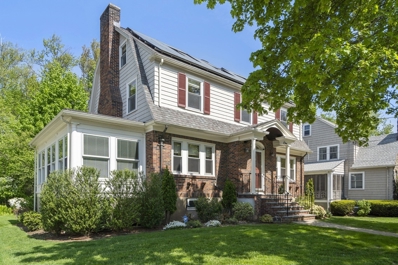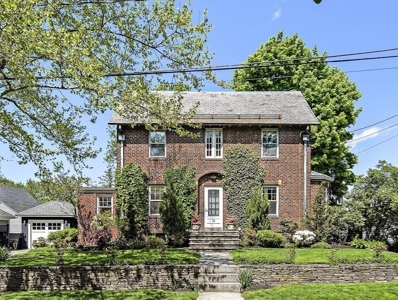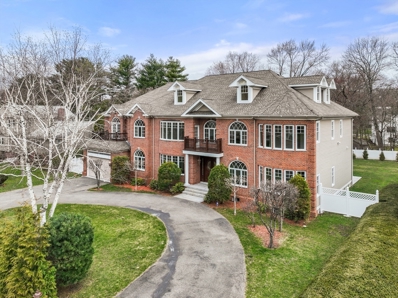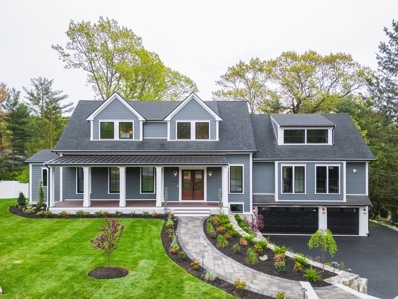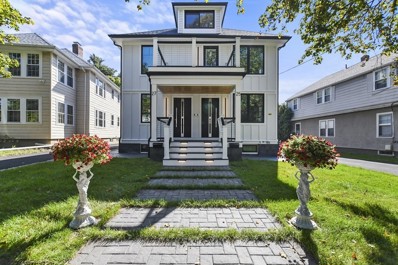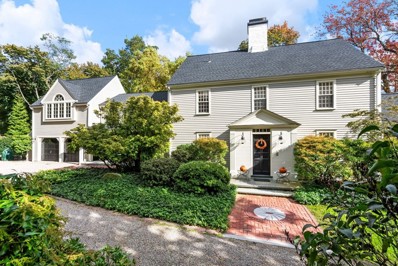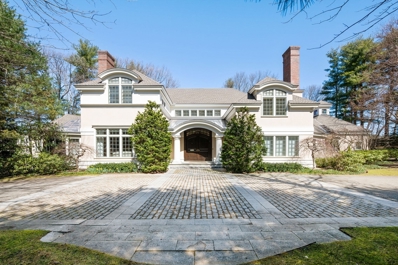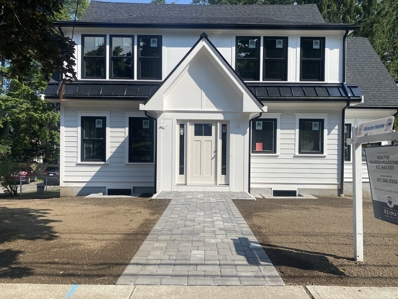Belmont MA Homes for Sale
$2,350,000
74 White Street Belmont, MA 02478
- Type:
- Single Family
- Sq.Ft.:
- 3,745
- Status:
- NEW LISTING
- Beds:
- 5
- Lot size:
- 0.11 Acres
- Year built:
- 2024
- Baths:
- 5.00
- MLS#:
- 73249253
ADDITIONAL INFORMATION
BRAND NEW SINGLE FAMILY HOME CONSTRUCTION ON DESIRABLE WAVERLY SQUARE WITH SUMMER COMPLETION DATE! 5 bedroom 4.5 bath home on 4 levels with garage parking and large yard! The first floor features an open floor plan with kitchen dining area and living room. There is also a first floor office and half bath. The second floor has 3 bedroooms including primary suite with luxurious bath and walk in closet. There is a second bath and laundry on this level. The third floor has another bedroom suite and a study. The lower level has the 5th bedroom with full bath, playroom, gym and direct entry garage. This home is steps to the Waverly Square commuter train, Harvard Sq. Bus, Supermarket, coffee shops, new Tatte bakery. Leave your car at home!
$1,825,000
20 Royal Road Belmont, MA 02478
- Type:
- Single Family
- Sq.Ft.:
- 2,316
- Status:
- NEW LISTING
- Beds:
- 4
- Lot size:
- 0.21 Acres
- Year built:
- 1935
- Baths:
- 3.00
- MLS#:
- 73248442
ADDITIONAL INFORMATION
Welcome to your dream home! This exquisite 4-bedroom, 2.5-bath Colonial-style residence seamlessly blends timeless elegance with modern luxury. The inviting living room, with its cozy fireplace and coffered ceiling, sets the stage for comfort. Entertain in the formal dining room, adorned with recessed lighting and wainscoting, or relax in the family room featuring custom-built-in cabinets. The chef’s kitchen is a culinary delight with granite countertops, ample cabinets, a pantry, dining area, Sub-Zero refrigerator, and gas stove. Upstairs, the primary bedroom includes an oversized closet and en-suite bath. Three additional bedrooms offer ample space for family and guests, each designed with comfort and style in mind. The backyard is a private oasis, with a patio surrounded by lush greenery and landscaped gardens. Enjoy close proximity to the Commuter Rail, 73 bus to HSQ, Belmont Center, shops and restaurants, top-rated schools, UW Pool, library, skating rink, and more.
- Type:
- Condo
- Sq.Ft.:
- 1,152
- Status:
- NEW LISTING
- Beds:
- 2
- Lot size:
- 0.13 Acres
- Year built:
- 1924
- Baths:
- 1.00
- MLS#:
- 73248871
ADDITIONAL INFORMATION
Bright and spacious, updated first floor condo in the highly desirable Harvard Lawn area of Belmont. Flooded with natural light, space abounds with an eat-in-kitchen featuring stainless steel, cherry cabinets and granite countertops leading to a back porch and yard for grilling and al fresco dining. Open concept dining room with built-ins,wainscoting, and crown molding leads to a large living room and sunny, separate office/family room. Two large bedrooms, gleaming hardwood floors, and high ceilings. Great storage and closet space. Central air for those warm summer nights. Spacious lower level, open and bright, with in-home laundry, extra sink, storage space, and room for home gym or hang out space. Maintenance free vinyl siding, large energy-efficient windows, Azek composite porches. Minutes to Cambridge, Back Bay, restaurants, golf, parks, Fresh Pond, and so much more. Catch the #73 bus to Harvard Square. One garage parking spot, one off-street spot and shared guest parking.
$1,790,000
34 Stony Brook Rd Belmont, MA 02478
- Type:
- Single Family
- Sq.Ft.:
- 3,944
- Status:
- NEW LISTING
- Beds:
- 4
- Lot size:
- 0.46 Acres
- Year built:
- 1956
- Baths:
- 3.00
- MLS#:
- 73248472
ADDITIONAL INFORMATION
This meticulously maintained home offers a haven for comfortable living. Expansive living room boasts a fireplace & vaulted ceilings. Formal dining area leads seamlessly into the updated kitchen, featuring a center island, granite countertops, and ss appliances. Kitchen flows naturally into the family room with access to a deck and a delightful sun porch. Primary suite includes a full bath and walk-in closets, while the three additional bedrooms are generously sized. Finished lower level offers a recreation room w/ a fireplace, a dedicated home office, and a bonus room, providing ample space for hobbies or additional living area. Functional laundry room includes extra storage. Natural gas heating, modernized electrical systems, and central air conditioning ensure year-round comfort. Gleaming hardwood floors throughout. A two-car garage with additional storage provides ample parking. Enjoy easy access to I-95, Rt 2 and close proximity to Belmont Center Fitchburg commuter train stop!
$2,500,000
11 Kenmore Rd Belmont, MA 02478
- Type:
- Single Family
- Sq.Ft.:
- 4,283
- Status:
- NEW LISTING
- Beds:
- 5
- Lot size:
- 0.22 Acres
- Year built:
- 1935
- Baths:
- 5.00
- MLS#:
- 73248287
ADDITIONAL INFORMATION
Situated on a wonderful lot in a highly sought-after Belmont location, this elegant, meticulously maintained colonial home on a Belmont Hill cul-de-sac is a true gem. Enter through a graceful center hall leading to formal living and dining rooms. The updated kitchen and family room are perfect for entertaining family and friends, and overlook a spacious backyard, including a bluestone patio framed by stone walls. There is also a first-floor mudroom with laundry. The second level features four generous bedrooms and two full bathrooms, while a separate stairway leads to a fifth bedroom with a private bathroom, perfect for an au-pair or guest suite. The fully finished lower level offers three rooms ideal for a home office, fitness area, or additional living space. Beautiful landscaping surrounds the house, creating a serene and tranquil environment while being within a 25-minute commute to the city, offering the best of both worlds. Don't miss this special home in a beautiful location.
$1,649,000
4 Gorham Rd Belmont, MA 02478
- Type:
- Single Family
- Sq.Ft.:
- 1,734
- Status:
- NEW LISTING
- Beds:
- 3
- Lot size:
- 0.17 Acres
- Year built:
- 1925
- Baths:
- 3.00
- MLS#:
- 73247487
ADDITIONAL INFORMATION
Come visit this spectacular "gut renovated" 7rm, 3br, 2.5bath SE Colonial situated on a corner lot steps to vibrant Cushing Sq! Main level features entry foyer w/coat closet, open concept island kitchen w/quartz counters, high end Kitchen Aid appliances, double oven, pot filler, beverage frig & pendant lighting, spacious dining area, living room w/corner electric fireplace, half bath w/laundry, and mud room. The 2nd flr has a primary bdrm w/full bath, walk-in closet plus a double closet, 2 add'l bdrms w/double closets, and full family bath. All closets have organizing systems. The 3rd flr offers large family rm/possible 4th bdrm. The home features engineered white oak flooring throughout, new windows, recessed lighting, entertainment-sized composite deck, 2 car det'd gar w/auto door opener, architecture shingle roof, recently painted exterior, and all new systems including electric, plumbing, Navien on demand hot water, heat and central air.
$1,050,000
89 Hull Street Unit - Belmont, MA 02478
- Type:
- Condo
- Sq.Ft.:
- 2,350
- Status:
- NEW LISTING
- Beds:
- 3
- Year built:
- 2012
- Baths:
- 3.00
- MLS#:
- 73247898
ADDITIONAL INFORMATION
OPEN HOUSE ON FRIDAY (12pm-1pm), SATURDAY (11am-1pm) AND SUNDAY (11am-1pm)! This beautiful, well cared-for 3 bed 2.5 bath townhouse includes a private primary suite on the top floor. Open concept kitchen / dining / living room is perfect for entertaining. A recently finished Owens-Corning basement adds extra living space perfect for a family room, home office, or theater. Two parking spots, and a rare sunny private yard with patio. Finishes include stone counter tops, hardwood floors, recessed lights throughout, and detailed trim. Located on a quiet dead-end street in a friendly neighborhood. Short walk to the excellent Butler Elementary School, and close walking distance to the 73 bus to Harvard Square and Commuter Rail to Boston. Offers are due by Monday, June 10 at 5pm.
- Type:
- Condo
- Sq.Ft.:
- 911
- Status:
- NEW LISTING
- Beds:
- 2
- Year built:
- 1919
- Baths:
- 1.00
- MLS#:
- 73247780
ADDITIONAL INFORMATION
Charming first-level condo in Belmont! This sun-filled unit features a bright living room, two spacious bedrooms, and stunning hardwood floors throughout. The kitchen boasts granite countertops and stainless steel appliances, all replaced within the last five years. The bathroom was tastefully remodeled in 2016, and the convenience of in-unit laundry is included. Enjoy a private driveway for exclusive use of the unit and a beautifully maintained fenced-in yard perfect for relaxation and outdoor activities. Additional storage space is available in the basement. This pet-friendly condo offers modern upgrades with a roof less than 10 years old, windows under 7 years old, and a high-efficiency heating/hot water system installed five years ago. Conveniently located less than half a mile from Waverley Square, with easy access to commuter rail and bus routes, shopping, restaurants, and more.
$2,450,000
71 Orchard St Belmont, MA 02478
- Type:
- Single Family
- Sq.Ft.:
- 3,065
- Status:
- NEW LISTING
- Beds:
- 4
- Lot size:
- 0.14 Acres
- Year built:
- 1890
- Baths:
- 4.00
- MLS#:
- 73247739
ADDITIONAL INFORMATION
Introducing a meticulously renovated Victorian home on a tree-lined street in Belmont that features modern luxury w/ old world charm and character! This home features a bright, open floor plan w/ Andersen windows and white oak flooring. The first floor has a huge front to back living space w/ a striking floor to ceiling porcelain slab fireplace and a dining room w/ coffered ceilings. The chef’s kitchen features custom cabinetry, Thermador paneled appliances, microwave w/ warming drawer, and a grand island w/ waterfall countertops. Upstairs a generous primary suite w/ a bath features a huge glass shower, soaking tub, dual vanities along w/ a large custom walk-in closet. 3 additional bedrooms, 2 more full baths, and custom-built laundry rounds out the upper floors. The lower level features bonus/entertainment space w/ a bar + beverage fridge. The home sits on a beautiful flat lot w/ new landscaping. Located in a coveted neighborhood, this home exemplifies Belmont living at its finest!
$1,395,000
56 Radcliffe Road Belmont, MA 02478
- Type:
- Single Family
- Sq.Ft.:
- 2,014
- Status:
- NEW LISTING
- Beds:
- 3
- Lot size:
- 0.23 Acres
- Year built:
- 1946
- Baths:
- 2.00
- MLS#:
- 73247642
ADDITIONAL INFORMATION
Charming Belmont Hill home full of timeless character. Situated on an oversized 10,000 square foot lot full of lush greenery and mature trees. First floor offers separate living and dining rooms, modern open kitchen, office / den, sunroom, and a 20'3 X 15'6 great room overlooking private back yard and patio. Primary bedroom features two walk-in closets with built-in storage. Gorgeous hardwood floors and original woodwork throughout. Full basement partially finished with fireplace, laundry and ample storage. Additional home features include an attached garage, central air, alarm system, gas fireplace in living room, skylight in great room, granite walk-way, and back patio. Partial seasonal city views. Easy access to Belmont Center, Winn Brook Elementary School, Joey’s Park, Cambridge, and Boston. Matterport virtual tour available. Offer Deadline - Monday (June 10) at 5:00pm.
- Type:
- Condo
- Sq.Ft.:
- 748
- Status:
- Active
- Beds:
- 2
- Year built:
- 1963
- Baths:
- 1.00
- MLS#:
- 73245893
ADDITIONAL INFORMATION
Amazing opportunity in the heart of Belmont! Experience easy living in this sun-drenched penthouse 2 BR, 1 BA condo w/parking + private storage in vibrant Cushing Square. The desirable open floor plan for living & dining is enhanced by a remodeled kitchen w/granite counters & stainless steel appliances. Enjoy a spacious living/dining area that extends to a private balcony w/beautiful views. Key features include 2 sunny bedrooms w/ample closet space, a spa-like renovated bathroom, air conditioning, oversized windows, extra basement storage (#36), on-site laundry, an outdoor parking space (#9), and a professionally managed building w/an elevator. Perfectly situated w/easy access to public transit (bus #73 to Waverley Square and Harvard Square), cafes, shopping, Starbucks, and top-rated schools. Don't miss this chance to live in one of Belmont’s best neighborhoods. Condo fee incl: heat, hot water, water/sewer, 1 parking space, laundry facilities, extra storage, refuse & snow removal.
$1,195,000
24 Stewart Terrace Belmont, MA 02478
- Type:
- Single Family
- Sq.Ft.:
- 2,067
- Status:
- Active
- Beds:
- 5
- Lot size:
- 0.18 Acres
- Year built:
- 1951
- Baths:
- 2.00
- MLS#:
- 73245418
ADDITIONAL INFORMATION
Charming single-family home on the Cambridge line, nestled at the end of a quiet, tree-lined cul-de-sac. This 2,067 sq ft residence boasts 9 rooms, including 5 bedrooms and 2 baths. The inviting living room features a cozy fireplace, while the dining room opens through French doors to a large back deck, perfect for entertaining. The first floor includes 2 bedrooms w/ hardwood flrs on the main level. The walk-out unfinished basement offers great ceiling height and expansion potential. The large private backyard, surrounded by mature trees, provides a serene outdoor retreat. This home's prime location is near Fresh Pond, Parks, Golf, Trader Joe's, Whole Foods, and popular dining spots like Iggy's & Bon Me. Enjoy easy access to public transportation, major highways, and the Alewife T station. It's a quick commute to Cambridge & downtown Boston, w/ the brand new Belmont High School nearby. Outdoor enthusiasts will love the proximity to walking and biking trails making this home a must see.
$989,000
129 Radcliffe Road Belmont, MA 02478
- Type:
- Single Family
- Sq.Ft.:
- 1,868
- Status:
- Active
- Beds:
- 3
- Lot size:
- 0.22 Acres
- Year built:
- 1952
- Baths:
- 2.00
- MLS#:
- 73244850
ADDITIONAL INFORMATION
Attention Investors, end-users and Contractors! Discover the potential of this charming Belmont Hill expanded cape style home. This property offers a unique opportunity to create your dream home. In need of repair, but offers tremendous potential, whether through renovating its existing structure or a ground up rebuild. Buyers and their agents to perform their own due diligence prior to offer. Seller and the listing broker make no representations. Do not walk the property. Agents must accompany all showings.
$1,425,000
1097 Concord Ave Belmont, MA 02478
- Type:
- Single Family
- Sq.Ft.:
- 2,015
- Status:
- Active
- Beds:
- 4
- Lot size:
- 0.45 Acres
- Year built:
- 1958
- Baths:
- 3.00
- MLS#:
- 73244969
ADDITIONAL INFORMATION
Sunny multi-level home on a spectacular 1/2 acre lot across from Rock Meadow Conservation. This 4 bed, 2.5 bath home with direct access two-car garage features a spacious living room with bow window & fireplace opening to a dining room. The kitchen, featuring Maple cabinets & stone countertops, leads to a 3-season sunroom. Upstairs, all 4 bedrooms are nicely appointed w/ hardwood flooring including an ensuite primary w/ three closets. The lower-level has a wonderful family room w/ fireplace & lots of built-in storage. One of the home's highlights is the professionally landscaped fenced-in yard with an expansive stone patio surrounded by lush perennial gardens, specimen trees & a large lawn. The homeowner has completed many updates including heating system, hot water tank, all-weather deck and freshly painted interiors. Central A/C. This move-in ready home also provides an opportunity for expansion. A must see!
$3,200,000
200 Clifton St Belmont, MA 02478
- Type:
- Single Family
- Sq.Ft.:
- 6,183
- Status:
- Active
- Beds:
- 6
- Lot size:
- 1.41 Acres
- Year built:
- 1921
- Baths:
- 5.00
- MLS#:
- 73244547
ADDITIONAL INFORMATION
Stunning brick & slate Tudor Revival style property, sited on an acre and half of lush grounds and mature trees. This two-story hip-roofed structure w/multiple gables &entrance w/stonework was designed by noted architect Edward Hennan. A beautifully appointed board & batten foyer with a graceful stairway welcomes you to this 17+ room residence. First floor include a Living room w/fireplace, sun room, formal Dining Room , Library w/fireplace, sunny chef's kitchen with Top of the line appliances, a family room with cathedral ceiling, built-ins and views of patio and backyard bordered by a stone wall and brooke. The second floor has a Master Suite with fireplace, walk in closet and office. Three additional large bedrooms & with bathroom complete this floor. The third floor has two charming bedrooms with a full bath. The lower level features a Home Theatre, entertaining kitchen, brand new bathroom. Two car attached garage w/EV charging. Truly one-of-a-kind Estate in the heart of Belmont!
$1,200,000
134 Mill St Belmont, MA 02478
- Type:
- Single Family
- Sq.Ft.:
- 1,911
- Status:
- Active
- Beds:
- 3
- Lot size:
- 0.12 Acres
- Year built:
- 1926
- Baths:
- 3.00
- MLS#:
- 73242867
- Subdivision:
- Kendall Gardens
ADDITIONAL INFORMATION
This spectacular 3 bed/2.5 bath Belmont classic colonial in Kendall Gardens is THE ideal location. Upgraded and expanded with a two story addition (2019-2020), this home boasts a gorgeous new open floor plan with brilliant kitchen featuring center vent hood, overhead mini-split and breakfast bar flowing into a beautiful dining room with formal dining space/cozy eat-in nook. Fully paid for solar panels. The home's classic charm endures in the living room with hardwoods, fireplace and access to covered porch. Three bedrooms upstairs featuring main suite w/ exquisite bathroom with soaking tub/shower enclosure along with second full bath. Four parking spaces,PVC fence, partially finished basement, FHW Gas heat (2018). Extremely energy efficient modern style meets classic feel. Located near shopping, nature trails, playgrounds/Beaver Brook splashpad on a corner lot in a beautiful neighborhood. LIVING ROOM AND HALLS HAVE BEEN PAINTED SINCE PICTURES. Pokemon room can be painted before close
$1,595,000
20 Taylor Rd Belmont, MA 02478
- Type:
- Single Family
- Sq.Ft.:
- 2,817
- Status:
- Active
- Beds:
- 5
- Lot size:
- 0.17 Acres
- Year built:
- 1951
- Baths:
- 3.00
- MLS#:
- 73243309
ADDITIONAL INFORMATION
Classic 5-bedroom brick Cape with abundant natural light in desirable Burbank district. 1st floor offers open floor plan with fireplace living room, granite island kitchen, dining area, and connected family room with access to backyard/patio, plus the primary bedroom with custom closets, 2 additional bedrooms, and a newer full tile bath. The 2nd floor features oversized landing, 2 bedrooms, half bath, and great storage. Lower level features a large media room with full walk out access to the backyard, home gym, laundry, full bath, and additional storage area….offering flexible living options for in-law or au pair. Lovely entertainment-sized fenced-in backyard with garden room/workshop. One-car attached garage. Conveniently located near major routes to Cambridge/Boston. Walk to schools, bike path, Fresh Pond, #74 bus to Bel Ctr/ Harvard Sq. and many town amenities. Certified lead compliant. Includes rear rooftop solar panels and Tesla charger for savings and environmental benefits.
$1,825,000
38 Lawrence Lane Belmont, MA 02478
- Type:
- Single Family
- Sq.Ft.:
- 2,553
- Status:
- Active
- Beds:
- 5
- Lot size:
- 0.16 Acres
- Year built:
- 1930
- Baths:
- 4.00
- MLS#:
- 73239362
ADDITIONAL INFORMATION
Belmont Hill, this handsome nine room home is sited on a tranquil tree lined street. Beautifully appointed with period detail while tastefully and meticulously renovated to reflect today’s modern lifestyle. The welcoming foyer opens into a gracious living room with fireplace, beamed-ceiling and custom built-ins. A sun-splashed family room permits access to deck and lovely garden. A sun-splashed formal dining with wainscoting leads to an expansive custom chef’s kitchen with island a built-in banquette and S/S appliances, a half bath completes the first floor. Three generous bedrooms on the 2nd floor includes an en-suite primary and main bath with laundry. The third floor offers 2 generous bedrooms with skylights. The renovated lower-level family room complemented by a wet bar, built in sub-zero refrigeration, wine fridge, half bath and ample storage. C/A, solar panels, back-up generator. hardwood floors, speakers, 2CG and irrigation system enhance this property.
$1,595,000
14 Linden Ave Belmont, MA 02478
- Type:
- Single Family
- Sq.Ft.:
- 2,257
- Status:
- Active
- Beds:
- 3
- Lot size:
- 0.19 Acres
- Year built:
- 1915
- Baths:
- 2.00
- MLS#:
- 73239498
- Subdivision:
- Cushing Square
ADDITIONAL INFORMATION
Enchanting antique brick colonial, w/ slate roof and copper gutters. This home features 3 bedrooms & 1.5 baths on a lovely street just outside of Cushing Sq. Cushing Sq hosts dining, shops & the 73 bus to Harvard Sq or Waverley Commuter Rail. Welcoming entryway is flanked by a living rm w/ and French doors and a dining rm with pocket doors & walkout bay window. Eat-in kitchen with granite counters, stainless appliances, & Subzero fridge offers plentiful storage. Expansive family rm with exposed brick wall & recessed lights is accessed from both the living rm and a convenient mudroom. Rounding out the first level is a half bath. Elegant staircase to the 2nd floor hall leads to 3 bedrooms, a full bath, & linen closet. Lower level and 3rd floor offer bonus space for office or rec room. Professionally landscaped yard with irrigation system offers beautiful gardens w/ flowering trees. Bluestone patio with gas grill hook-up provides a peaceful urban oasis. Garage plus driveway parking.
$5,350,000
75 Woodfall Rd Belmont, MA 02478
- Type:
- Single Family
- Sq.Ft.:
- 10,925
- Status:
- Active
- Beds:
- 6
- Lot size:
- 0.46 Acres
- Year built:
- 2023
- Baths:
- 8.00
- MLS#:
- 73239478
ADDITIONAL INFORMATION
Grandeur Awaits, Welcome home to 75 Woodfall Road in Belmont. This sprawling villa with a finished lower level offers unparalleled luxury and space, perfect for grand living and entertaining . The bright and sunny home's craftsmanship is evidenced by its soaring ceilings and custom inlaid hardwood flooring, Italian marble fireplaces, and stately columns. A sweeping circular driveway with a four-car garage leads to a grand foyer featuring a dramatic curved staircase and chandelier that sets the stage for the home's exquisite details. The foyer opens to an oversized great room with walls of glass and twenty-foot ceilings. Multiple decorative fireplaces exude Mediterranean charm. Unleash your inner chef in a gourmet eat-in kitchen designed for culinary creations, offering an island, walk-in pantry, Viking appliances, and a butler's pantry with access to the formal dining room. Six spacious bedrooms, each a private sanctuary, and six full and two half luxurious bathrooms.
$3,999,888
25 Lantern Rd Belmont, MA 02478
- Type:
- Single Family
- Sq.Ft.:
- 6,204
- Status:
- Active
- Beds:
- 5
- Lot size:
- 0.5 Acres
- Year built:
- 2024
- Baths:
- 6.00
- MLS#:
- 73238034
ADDITIONAL INFORMATION
Introducing this magnificent new construction modern farmhouse-style home with an expansive front porch situated on a half-acre lot in Belmont Hill. Curb appeal abounds with impressive stone walls and meticulous landscaping with lovely flowering trees and bushes. Beautifully appointed interiors with soaring ceiling heights, gorgeous hardwood flooring, the finest finishes, and oversized windows allowing for an abundance of natural light. Amazing open floor plan has spacious living, dining, and entertainment areas on both the main & lower levels. The main level is complemented by the chef’s kitchen, a luxurious primary suite with a lavish ensuite bath, walk in closet, and a home office. Not to be missed is the spacious deck off the fireplaced living room and huge private backyard. On the second level there are three more ensuite bedrooms and laundry. The lower level is a perfect in-law: full wet-bar, family rm, sliders to a paver patio, bedroom, full bath, mudroom and 3-car heated garage
$1,299,000
27 Payson Road Unit 27 Belmont, MA 02478
- Type:
- Condo
- Sq.Ft.:
- 1,975
- Status:
- Active
- Beds:
- 3
- Year built:
- 1923
- Baths:
- 3.00
- MLS#:
- 73235115
ADDITIONAL INFORMATION
Discover unparalleled luxury in this stunning TOP FLOOR completely renovated 3-bed, 3-bath condo, nestled in Belmont's Cushing Square. Crafted w/ precision and filled with lavish custom features, this multi-level unit sets a new standard for modern living. The living room is an impressive space, adorned w/ tray ceilings w/ custom lighting, access to 1st balcony & a picture window creating a sun-drenched space. The open concept floor plan allows the space to seamlessly flow together. Kitchen features modern all-white GE Cafe appliances, gas range, washer/dryer hookups, & access to 2nd private balcony! 2 bedrooms on main level including a 2nd primary w/ a full bathroom. Upstairs, find the impressive primary bedroom w/ vaulted ceilings, skylights & full bath w/ shower stall. Private outdoor space is your own backyard oasis! Garage equipped w/ an electric car charger. This "smart house" connects to Google or Alexa, offering easy control of lighting via your smartphone. A MUST SEE!
$2,750,000
97 Rutledge Rd Belmont, MA 02478
- Type:
- Single Family
- Sq.Ft.:
- 4,081
- Status:
- Active
- Beds:
- 5
- Lot size:
- 0.44 Acres
- Year built:
- 1931
- Baths:
- 6.00
- MLS#:
- 73231686
- Subdivision:
- Belmont Hill
ADDITIONAL INFORMATION
Designed for modern living and entertaining, this classic residence on Belmont Hill has 4,081 sq ft, with 4+ bed/5 1/2 baths. The chef's kitchen features custom cabinetry, high-end appliances and a beverage center. Opening to the family room/casual dining room, w french doors to deck w private nature views, 3 season porch and 2 car garage. The formal dining room flows into the living room w fireplace and library which completes the 1st floor with custom built-ins throughout. The 2nd floor houses a custom lg office w den, outside deck and full bath. The primary suite has a fireplace, walk in closet and spa-like bath. 2 more bedrooms w baths and laundry room complete 2nd fl. 3rd fl has 1 bedroom w full bath and storage. Basement is impeccable, w storage and ideal for game room or gym. Sited on nearly 1/2 acre of professionally landscaped grounds, with raised planting beds, many species of trees and curated flowers, all hidden off the road. See attached list of renovations and upgrades.
$6,900,000
135 Marsh St Belmont, MA 02478
- Type:
- Single Family
- Sq.Ft.:
- 8,069
- Status:
- Active
- Beds:
- 4
- Lot size:
- 1.38 Acres
- Year built:
- 1995
- Baths:
- 8.00
- MLS#:
- 73230555
ADDITIONAL INFORMATION
Welcome to your private sanctuary nestled amidst lush greenery and located nine miles outside of Boston. This home is a blend of styles, with an attention to detail and boasts an open plan. The house is set on a gorgeous 60K+ square foot lot with its two wings set back on a 30-degree angle. This layout allows for views of the sprawling gardens & courtyards. In one wing is the Primary suite which is comprised of a circular study, bedroom, sitting room, and a luxurious bathroom complete with dual dressing rooms and walk-in closets. The alternate wing consists of a chef’s kitchen, breakfast room, walk-in pantry, a wet bar, laundry room, half bath, mudroom and three car garage. From its coffered ceilings, walls of windows, to a cozy family room, every corner exudes warmth & elegance. The rooms in this house flow seamlessly together and are connected by magnificent architectural detailing. Beyond description, one must experience this one-of-a-kind home in person to appreciate its beauty!
$2,500,000
458 Pleasant St Belmont, MA 02478
- Type:
- Single Family
- Sq.Ft.:
- 3,195
- Status:
- Active
- Beds:
- 4
- Lot size:
- 0.18 Acres
- Year built:
- 1929
- Baths:
- 4.00
- MLS#:
- 73225204
ADDITIONAL INFORMATION
AUGUST 2024 Completion!Belmont Premiere Belmont Hill/Center neighborhood!Meticulously designed & renovated with an open elegant concept.Open & inviting flow exists throughout the home with sophisticated craftsman details & custom touches!Rooms are large,well proportioned & flooded with natural light.Gorgeous Foyer & Huge Living room with welcoming gas firepl,High Crawford ceilings,Beautiful hardwood that lead to the magnificent Dining room & stunning gourmet Kitchen equipped with Sub Zero,Wolfe,Bosch & Sharp appliances,white wood cabinets shaker style,center island & Quartzstone Counter Tops.Also 1/2 bath.Upstairs you'll find 10 FT Ceilings!Huge Primary bedroom with walk in closet,shower,double sinks & fab soaking tub.Two additional Bedrooms,Full Bath & Laundry with closet.Lower level familyroom,bedroom,office/gym,mudroom,full bath,W/D hkups/storage & direct exterior access,make a wonderful aupair/inlaw suite!Huge Deck,Patio&Yard.4 car PKG+2 car garage for additional costOH 6/8 11.30-1

The property listing data and information, or the Images, set forth herein were provided to MLS Property Information Network, Inc. from third party sources, including sellers, lessors and public records, and were compiled by MLS Property Information Network, Inc. The property listing data and information, and the Images, are for the personal, non-commercial use of consumers having a good faith interest in purchasing or leasing listed properties of the type displayed to them and may not be used for any purpose other than to identify prospective properties which such consumers may have a good faith interest in purchasing or leasing. MLS Property Information Network, Inc. and its subscribers disclaim any and all representations and warranties as to the accuracy of the property listing data and information, or as to the accuracy of any of the Images, set forth herein. Copyright © 2024 MLS Property Information Network, Inc. All rights reserved.
Belmont Real Estate
The median home value in Belmont, MA is $982,200. This is higher than the county median home value of $567,300. The national median home value is $219,700. The average price of homes sold in Belmont, MA is $982,200. Approximately 59.57% of Belmont homes are owned, compared to 34.34% rented, while 6.09% are vacant. Belmont real estate listings include condos, townhomes, and single family homes for sale. Commercial properties are also available. If you see a property you’re interested in, contact a Belmont real estate agent to arrange a tour today!
Belmont, Massachusetts 02478 has a population of 25,965. Belmont 02478 is more family-centric than the surrounding county with 43.6% of the households containing married families with children. The county average for households married with children is 36.38%.
The median household income in Belmont, Massachusetts 02478 is $118,370. The median household income for the surrounding county is $92,878 compared to the national median of $57,652. The median age of people living in Belmont 02478 is 41.6 years.
Belmont Weather
The average high temperature in July is 83.7 degrees, with an average low temperature in January of 18.1 degrees. The average rainfall is approximately 48.5 inches per year, with 55.4 inches of snow per year.
