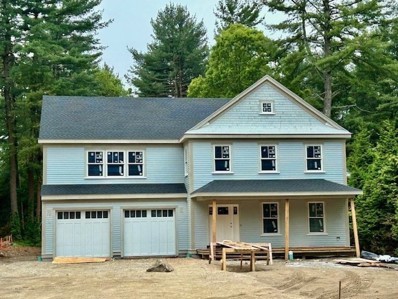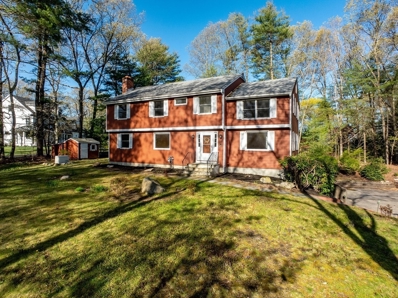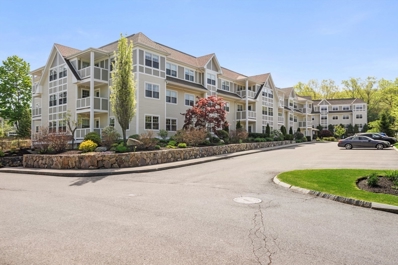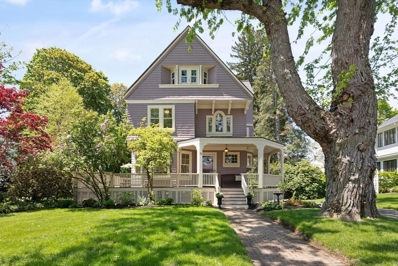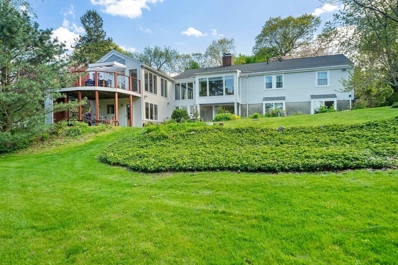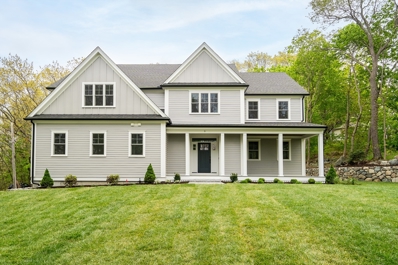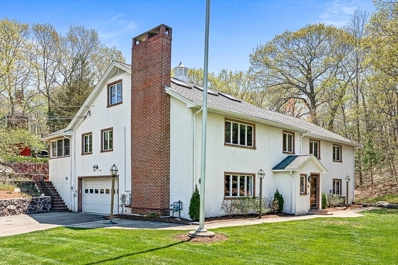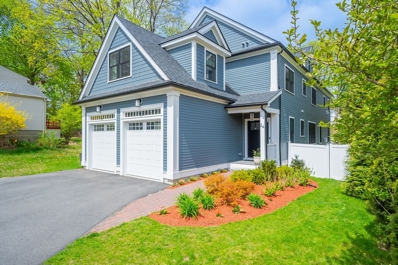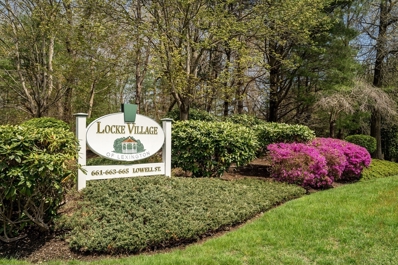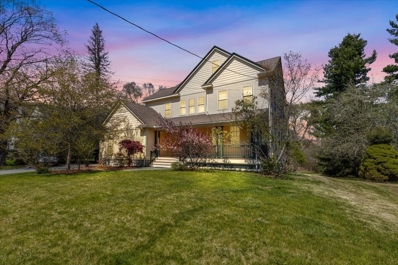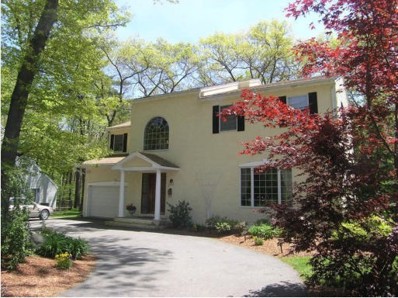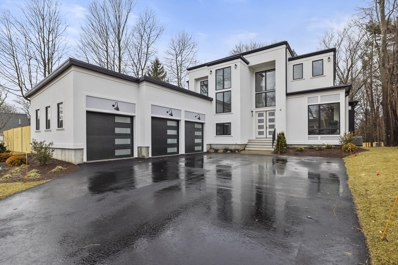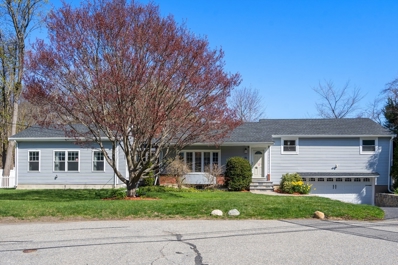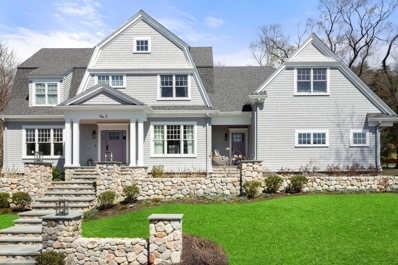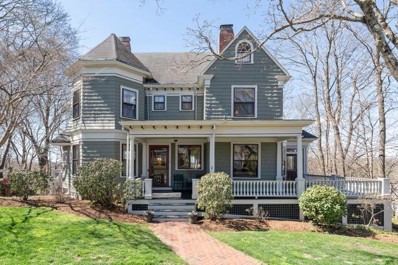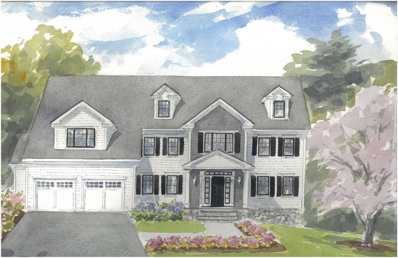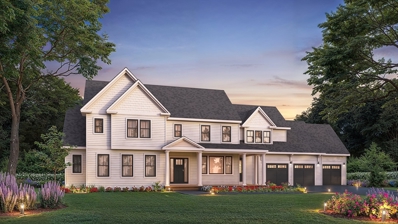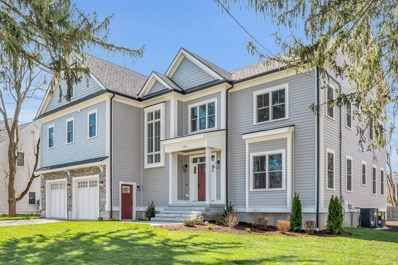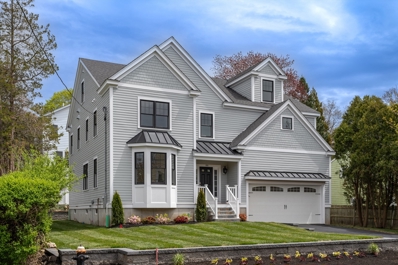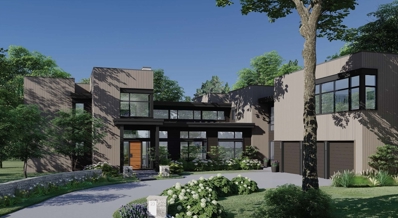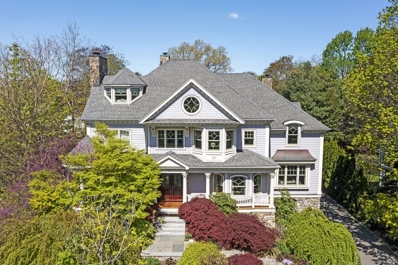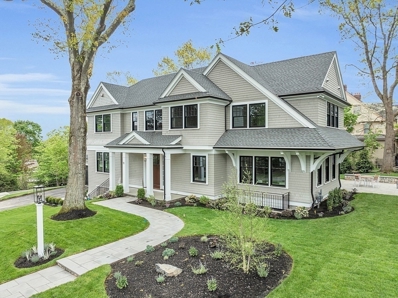Lexington MA Homes for Sale
$1,495,000
20 Bertwell Road Lexington, MA 02420
- Type:
- Single Family
- Sq.Ft.:
- 2,018
- Status:
- NEW LISTING
- Beds:
- 4
- Lot size:
- 0.2 Acres
- Year built:
- 1932
- Baths:
- 2.00
- MLS#:
- 73241701
- Subdivision:
- Manor
ADDITIONAL INFORMATION
Situated in the desirable Lexington Manor neighborhood, this home is minutes from top-rated Lexington schools, historic sites, and the vibrant town center. Enjoy easy access to shopping, dining, and recreational facilities, as well as convenient commuting options to Boston and surrounding areas. This well maintained 4-bedroom home offers the perfect blend of comfort and style. The inviting front to back living room, with coffered ceilings and fireplace, flows seamlessly into the family room. The dining room, perfect for entertaining guests, blends with the modern kitchen w/ granite countertops, stainless appliances and ample cabinet space. An updated half bath completes the 1st floor. The 2nd level has a large primary bedroom w/private open air deck, 3 add’l bedrooms and a new full bath. A finished 3rd floor provides space for an office, playroom or expansion. A/C throughout, 2 car garage and fenced in backyard. Don't miss this opportunity to make 20 Bertwell Road your new home!
$3,150,000
74 Shade Street Lexington, MA 02421
- Type:
- Single Family
- Sq.Ft.:
- 5,445
- Status:
- NEW LISTING
- Beds:
- 6
- Lot size:
- 0.69 Acres
- Year built:
- 2024
- Baths:
- 6.00
- MLS#:
- 73242287
ADDITIONAL INFORMATION
Stunning New Construction by one of Lexington's most respected builders. Incredible quality and impeccable craftsmanship throughout this 5400+/sf Contemporary Farmhouse Colonial sited on a beautiful 30,000/sf lot in one of Lexingtons most sought after neighborhoods. This spectacular home was thoughtfully designed to provide an understated elegance throughout all three exquisitely finished levels of living space. The perfect blend of warmth and sophistication are showcased throughout this Exceptional sun-filled home. Estimated Completion Fall/2024.
$3,695,000
7 Lothrop Circle Lexington, MA 02420
- Type:
- Single Family
- Sq.Ft.:
- 6,800
- Status:
- NEW LISTING
- Beds:
- 6
- Lot size:
- 0.95 Acres
- Year built:
- 1985
- Baths:
- 6.00
- MLS#:
- 73240697
- Subdivision:
- Pheasant Brook Estates
ADDITIONAL INFORMATION
Handsome Brick Georgian Colonial on pristine 1-acre park-like grounds. This captivating home has been extensively updated and meticulously maintained. Several French doors open to 70’ full-length brick Patio overlooking expansive back yard with a footbridge over water and private, lit sport court. Spacious, sunny first floor has renovated eat-in Kitchen with top-of-the-line appliances, open Family Room with vaulted ceilings and “Old Boston” granite fireplace. A generous 6+ Bedrooms and 5.5 Bathrooms include a luxurious Master Suite and newly finished 2-Bedroom Suite with Bathroom above the 3-car Garage, ideal for in-law or au-pair suite. Third Floor Office Suite. Newly finished Lower Level features gym, game space, high-capacity, equpped laundry room, full Bathroom, cedar closet, and workshop. Located in coveted Pheasant Brooks Estates minutes from downtown Lexington, top-rated schools, peaceful conservation trails, and Minuteman Bikeway, quick drive to Burlington, Boston, Cambridge.
$1,599,000
2 Coach Rd Lexington, MA 02420
- Type:
- Single Family
- Sq.Ft.:
- 2,693
- Status:
- NEW LISTING
- Beds:
- 5
- Lot size:
- 0.71 Acres
- Year built:
- 1977
- Baths:
- 3.00
- MLS#:
- 73241727
ADDITIONAL INFORMATION
Come to take a look at this stunning home with 5 bedrooms, 3 bathrooms and beautiful hardwood floors throughout. This home offers over 2,700 sq ft of living space, with 0.71 AC corner flat lot. With a gorgeous, updated kitchen, new bathrooms vanity and plenty of space for entertaining, this home is not to be missed! Schedule your private tour of this classic colonial today!
- Type:
- Condo
- Sq.Ft.:
- 1,600
- Status:
- Active
- Beds:
- 2
- Year built:
- 2017
- Baths:
- 2.00
- MLS#:
- 73239475
ADDITIONAL INFORMATION
Welcome to 2 Manor Ter, Unit 224, a delightful, like-new two-bed, one office and two-bath residence in Lexington. Unit 224 located at the southwest corner of the building which is almost the best and biggest unit in this building. This charming unit offers a range of desirable features and a spacious layout that is sure to impress. The elegant granite countertops that grace the kitchen with SS appliances, open to the dining and spacious living areas. A lot of windows and facing south and west make the whole unit full of sunshine. The primary suit has a walk-in closet and luxurious full bathroom. The second bedroom is at other side with access to full bath. A decent size of office can be the third bedroom. Hardwood floor throughout. Laundry in unit! Amenities include a clubhouse with kitchen, dining area and bathroom on the main level and fitted out gym on the second level. One deeded garage parking (space U15). Don't miss out on the chance to own a comfortable residence in Lexington.
$2,899,000
17 Winthrop Road Lexington, MA 02421
- Type:
- Single Family
- Sq.Ft.:
- 4,065
- Status:
- Active
- Beds:
- 6
- Lot size:
- 0.57 Acres
- Year built:
- 1895
- Baths:
- 5.00
- MLS#:
- 73238769
- Subdivision:
- Munroe Hill
ADDITIONAL INFORMATION
Introducing 17 Winthrop Road, embodying the quintessential charm of Munroe Hill, mere steps from Lexington center. This home boasts a perfect blend of timeless elegance and modern amenities. The wrap-around porch looks out on a stately tree-lined street and charming surrounding homes.Inside, the formal foyer leads to French-doored living and dining rooms, offering a graceful ambiance from the moment you enter. The sun-drenched kitchen features pantry, butler's sink, and cupboard, which connects seamlessly to a breakfast room and sitting area overlooking meticulously orchestrated perennial gardens. A total of 6 bedrooms and 5 baths offer ample fresh space. Updated baths feature marble and period-style accents, adding a touch of luxury. The large lower-level play space features a custom-built walk-in wine cellar. Outside,the 3-car detached garage with 2 EV chargers is a modern-day replica of the original 1890s barn,complete with a weathervane and cupola. A gem in every sense of the word.
$1,549,000
143 Concord Ave Lexington, MA 02421
- Type:
- Single Family
- Sq.Ft.:
- 4,108
- Status:
- Active
- Beds:
- 5
- Lot size:
- 0.59 Acres
- Year built:
- 1956
- Baths:
- 3.00
- MLS#:
- 73237801
ADDITIONAL INFORMATION
****Offers are due by Tuesday, May 21 at 11 am EST****Discover this gem in desirable East Lexington! This meticulously cared for, sun-filled home, remodeled in 2008, offers over 3,500 sq ft of luxury living. With 5 bedrooms, including an impressive primary suite featuring a fully renovated bathroom with soaking tub and walk-in shower, comfort abounds. Entertain in the breathtaking dining room with a cathedral ceiling (convertible to a family room) or step out onto the beautiful deck overlooking the private, immaculately landscaped backyard. Work from home in style with a custom-built office space boasting a private entry. Plus, solar panels with a power purchase agreement guarantee low electric bills. Finally, the proximity to Boston, Cambridge, Wilson Farm, and Lexington Center ensures easy access to vibrant city life, charming local amenities, and exciting attractions. Don't miss out on this exquisite residence!
$3,395,000
9 Bruce Rd Lexington, MA 02421
- Type:
- Single Family
- Sq.Ft.:
- 6,029
- Status:
- Active
- Beds:
- 6
- Lot size:
- 0.49 Acres
- Year built:
- 2024
- Baths:
- 7.00
- MLS#:
- 73237343
ADDITIONAL INFORMATION
NEW construction sitting high up on a huge private lot abutting conservation land close to Wilson Farm. This amazing 6 BR, 6.5-bathroom home has over 6,000 sf of living and has both a farmer's porch in the front and an oversized deck in the back with multiple access points. On the 1st floor there is a living room, a formal dining room, a home office and an amazing open foyer that has a 18-foot-high ceiling. The chef's kitchen has all Miele S&S appliances and a walk-in pantry. There is also a 1st floor bedroom suite right off the grand foyer. The 3rd floor has another bedroom & full bathroom. The lower level will be great for a home theatre, golf simulator, or home gym, since the ceilings are 10 feet tall. This space is made complete with the addition of a full bathroom and an expanded wet bar that has both a wine chiller, a dishwasher, quartz countertops and formal glass cabinets. The mudroom is substantial & it leads to a 3-car garage which is wired for an electric car charger outlet.
$2,095,000
0 Winchester Drive Lexington, MA 02421
- Type:
- Single Family
- Sq.Ft.:
- 6,259
- Status:
- Active
- Beds:
- 6
- Lot size:
- 0.83 Acres
- Year built:
- 1976
- Baths:
- 5.00
- MLS#:
- 73235878
- Subdivision:
- Aka: 280 High Street Winchester
ADDITIONAL INFORMATION
Lexington Estate on Winchester line with your choice of Schools! This Mediterranean inspired home provides the ultimate in large,private,charming space!15 rooms on three living levels.Generous rooms throughout.2 car attached garage with lots of outdoor parking.Large,well appointed 2-tier kitchen ideal for large gatherings and entertaining.Over-sized Dining room with beamed ceiling and connecting bright breakfast room.Dramatic Catherdral Living room with Grand 2-story fireplace leads to 3rd level,upper loft style Study complementing an adjacent home office.6 large bedrooms on both first and second levels.Comfortable,huge first floor family room with oversized stone fireplace.An unequaled space for family,friends,and years of enjoyment.Abutting 100 acres of private,lush conservation land only minutes to beautiful downtown Lexington.Close proximity to corporate hubs in Burlington,Woburn,Waltham and Wilmington.#1 Harrington Elementary School district.Rare lifetime opportunity awaits you!
$2,350,000
24 Grassland St Lexington, MA 02421
- Type:
- Single Family
- Sq.Ft.:
- 5,007
- Status:
- Active
- Beds:
- 7
- Lot size:
- 0.21 Acres
- Year built:
- 2021
- Baths:
- 6.00
- MLS#:
- 73235479
- Subdivision:
- Woodhaven
ADDITIONAL INFORMATION
This stunning, young Colonial has it all - comfortable sophistication, versatile living spaces designed for easy living and entertaining, and an ideal location situated on a quiet street in Lexington’s desirable Woodhaven neighborhood, walking distance to schools, conservation trails, and the Old Res beach. The gourmet, open concept kitchen is a chef’s dream with high end SS appliances, quartz counters, a breakfast bar island and informal dining. French doors from the dining area open to the large deck and fenced backyard beyond. The open concept family room is perfect for entertaining or quiet nights at home gathered around the gas fireplace. Relax in the luxurious primary suite, offering two spacious walk-in closets, gas fireplace, and a spa-like bathroom. The generous family bedrooms offer space for the whole family, two with flexibility as home offices. The finished lower level has a recreation room, gym, bedroom/office, and bathroom. Private teen/au pair suite on the third level.
- Type:
- Condo
- Sq.Ft.:
- 1,192
- Status:
- Active
- Beds:
- 2
- Lot size:
- 0.01 Acres
- Year built:
- 1995
- Baths:
- 2.00
- MLS#:
- 73235161
ADDITIONAL INFORMATION
Rarely available at Locke Village, this bright, main floor unit is a perfect space for one-level living. The over-sized living room/dining room complete with gas fireplace is perfect for entertaining or relaxing with family. Open the rear door & enjoy your private outdoor paver patio. The generous master suite is a private oasis with largewalk-in closet & en-suite bath. The 2nd bedroom is perfect as a guest room/home office. Large full-size laundry closet w/ ample storage makes the chore of doing laundry a breeze! Take the stairs or elevator one level down to your deeded, heated garage space. Stroll on over to the adjacent building and relax in the beautiful common room, complete with a full kitchen, fireplace and seating areas (available to rent for parties/family gatherings). Locke Village has beautifully landscaped grounds and a gazebo all within walking distance to Market Basket, dining & shopping. Easy access to medical facilities & Routes 95/128 and Route 3. Welcome home!
$2,499,000
8 Middleby Road Lexington, MA 02421
- Type:
- Single Family
- Sq.Ft.:
- 4,777
- Status:
- Active
- Beds:
- 5
- Lot size:
- 0.69 Acres
- Year built:
- 2004
- Baths:
- 5.00
- MLS#:
- 73233665
ADDITIONAL INFORMATION
Nestled on nearly three-quarters of an acre near Hayden Recreation, Bridge School, and Lexington Center, this 5-bedroom Colonial residence epitomizes Greek Revival architecture's timeless allure. Rich details, high ceilings, and abundant windows adorn the home. The grand foyer showcases a suspended Georgian staircase, while formal living spaces offer elegant settings for gatherings. The chef's kitchen, with double islands and a sunlit breakfast area flows into the cathedral ceiling family room, ideal for relaxation. Ascending the staircase to the second floor, you are greeted by a hallway of balconies that leads to four spacious bedrooms, each thoughtfully designed and meticulously appointed. A owner suite is a sanctuary unto itself, featuring a luxurious bath & dressing room, this private retreat offers respite from the hustle and bustle of daily life. Bonusroom on the third floor for a gameroom or home office This home is waiting for its next owners new memories for years to come
$1,529,500
241 East St Lexington, MA 02420
- Type:
- Single Family
- Sq.Ft.:
- 3,513
- Status:
- Active
- Beds:
- 4
- Lot size:
- 0.33 Acres
- Year built:
- 1998
- Baths:
- 3.00
- MLS#:
- 73232227
ADDITIONAL INFORMATION
Enter this stunning contemporary colonial through a 2-story foyer with a cathedral ceiling and grand staircase, down through a two-level sunken living room and formal dining room with wetbar; leading into an open and elegant kitchen and a fireplaced family room featuring 12-foot ceilings with skylights. This modern kitchen includes a large pantry, granite counter-tops, and direct access to the large deck and backyard. First floor also offers a private office space. Second floor features a spacious master bedroom with large walk in closet, full bath with jacuzzi and private balcony. Built in 1998.
$2,875,000
1 Revolutionary Road Lexington, MA 02421
- Type:
- Single Family
- Sq.Ft.:
- 6,402
- Status:
- Active
- Beds:
- 6
- Lot size:
- 0.43 Acres
- Year built:
- 2023
- Baths:
- 7.00
- MLS#:
- 73231205
ADDITIONAL INFORMATION
Incredible price! This stunning contemporary home in an unbeatable location, set on an expansive lot with a terraced front yard is finished and looking for its new owners. Step inside and prepare to be captivated by the abundance of natural light that floods the space through oversized windows. The clean moldings and sleek design finishes create an atmosphere of modern elegance. The main level boasts an oversized mudroom and butler's pantry, perfectly complemented by the incredible kitchen/great room. Sliders to large deck overlooking backyard. Private fenced in yard for bbq's and a swingset. Study or first floor bedroom en-suite. Second floor, amazing primary bedroom with luxurious bath. Lower level, immerse yourself in the theater room, a spare bedroom, playroom, and exercise area - also ensuring there's something for everyone. All of this in the premiere Hastings School neighborhood.
$3,375,000
4 Revere Street Lexington, MA 02420
- Type:
- Single Family
- Sq.Ft.:
- 6,626
- Status:
- Active
- Beds:
- 6
- Lot size:
- 0.41 Acres
- Year built:
- 2024
- Baths:
- 7.00
- MLS#:
- 73231203
ADDITIONAL INFORMATION
BUILDER WILL PROVIDE INTEREST RATE BUYDOWN! Compelling, masterful, exquisite...This home is a masterpiece of contemporary architecture, both in function and form. A wonderful floor plan with soaring ceiling height, oversized windows with tons of light and space to breathe in each room. This home is custom designed with spaces flowing into each other...from your three car garage, oversized mudroom with cubbies. The kitchen is contemporary in design with tons of storage, a separate breakfast area with an entrance to the private backyard and large deck.My favorite- the walk-in pantry. Great room opens to breakfast area and kitchen, with gas fireplace and sliders to backyard. Formal living area with fireplace, formal dining room and guest bedroom or office on first floor. Second floor, 4 bedrooms with walk-in closets and ensuite, the primary has an over the top bath. The lower level room for a playroom, gym and bedroom with bathroom. All of this and convenient to downtown
$1,348,000
31 Roosevelt Rd Lexington, MA 02421
- Type:
- Single Family
- Sq.Ft.:
- 2,644
- Status:
- Active
- Beds:
- 4
- Lot size:
- 0.37 Acres
- Year built:
- 1962
- Baths:
- 3.00
- MLS#:
- 73230903
ADDITIONAL INFORMATION
Welcome home! Nestled in an unbeatable location on cul-de-sac with no through traffic on a sprawling 16,000 sq.ft. lot adjoining the national blue ribbon Hastings Elementary School, this delightful Ranch boasts meticulously maintained 4 beds and 3 baths, the new luxurious primary suite includes walk-in closet, ensuite bathroom, office and laundry, a spacious living room with a fireplace flows into the sun-drenched kitchen with granite countertops, stainless-steel appliances, and dining area with a door to an expansive private deck. The heated lower level contains a playroom with a fireplace, full bath, ample space for storage, and direct access to the attached 2-car garage which makes living a breeze throughout the year. This home seamlessly situated in a coveted location mere minutes away from Lexington downtown, center park, the "old res.", bike path, with easy access to major routes including RT95 and RT2. 2019 Roof, Sidings, Addition, Central air/heat and much more.
$4,200,000
3 Wheeler Road Lexington, MA 02420
- Type:
- Single Family
- Sq.Ft.:
- 6,369
- Status:
- Active
- Beds:
- 6
- Year built:
- 2021
- Baths:
- 7.00
- MLS#:
- 73230014
ADDITIONAL INFORMATION
Stately corner lot Colonial situated in the Sun Valley neighborhood. Built in 2021 and sited on manicured grounds w/breathtaking stone work, fire pit, outdoor kitchen, patio, & fully fenced yard that is ideal for summer fun! A traditional center entrance foyer flanked by sitting room with fireplace and pocket doors and dining room – w/well appointed wet bar and large pantry. Walls of windows surround the family room, eating area and kitchen along the back of the home overlooking the yard. Wolf stove w/pot filler, dishwashers on either side of the sink, and lots of counter space make cooking fun! Mud room, ½ bath and guest en-suite complete the main level. Upstairs has 2 beds and bath, bed with en-suite, laundry room and primary bed featuring a spa like bath, and lots of closet space. 3rd floor offers home office, living area, bath and bed. Walk out lower level features home gym, family room, bath, wet bar, and storage. 3 car garage and lots of parking.This home is where the heart is.
$2,350,000
5 Stetson Street Lexington, MA 02420
- Type:
- Single Family
- Sq.Ft.:
- 5,427
- Status:
- Active
- Beds:
- 5
- Lot size:
- 0.44 Acres
- Year built:
- 1894
- Baths:
- 5.00
- MLS#:
- 73228937
- Subdivision:
- Merriam Hill
ADDITIONAL INFORMATION
Merriam Hill! Stylish Queen Anne Colonial with great light, livability, proportion and a serene aesthetic. The heart of this home is the eating area that flows into the family room which provides amazing vistas of Lexington Center and the surrounding hillsides. This space then opens to a gorgeous 2020 kitchen with the high-end appliances one would expect. From the moment you step on the front porch into the grand entry foyer, with detailed finishes and high ceilings, you will sense the rich warmth and comfort of a home that has been lovingly cared for and exudes an aura of peaceful relaxation. Built for Frederick L Emery (Emery Park honors him) with an asymmetrical design featuring a three sided turret, stained glass, butler's pantry and a beautiful terraced slope. Enjoy the perfect setting, convenient to Fiske, Diamond, LHS and all that Lexington has to offer, including shops, restaurants, conservation areas, the Minuteman Bikeway, Cary Library and Cary Hall
$3,850,000
21 Columbus Street Lexington, MA 02421
- Type:
- Single Family
- Sq.Ft.:
- 7,000
- Status:
- Active
- Beds:
- 7
- Lot size:
- 0.59 Acres
- Year built:
- 2024
- Baths:
- 7.00
- MLS#:
- 73228724
ADDITIONAL INFORMATION
Dreaming of residing on a tranquil cul-de-sac, mere steps from Lexington center and its vibrant offerings. Look no further, as this meticulously designed estate is tailored for you. Crafted by a seasoned, local developer this residence boasts 7 bedrooms, 7 baths and spans over 7,000 square feet, nestled on a spacious parcel with a private approach. The chefs kitchen is sure to impress, with breakfast bar and sun drenched dining area which leads to the paver patio and expansive yard.The master suite showcases fireplace, large walk-in closet, spa bathroom with soaking tub and quartz finishes as well as private balcony for enjoying your morning coffee or evening wine. Experience the grandeur of timeless finishes and generously proportioned rooms facilitating seamless entertainment flow. Emerse yourself in the serenity of lush landscaping, a tranquil yard and meticulous attention to detail at every turn. Don't miss out on this unparalleled offering!
$4,450,000
2 Saddle Club Road Lexington, MA 02420
- Type:
- Single Family
- Sq.Ft.:
- 6,886
- Status:
- Active
- Beds:
- 5
- Lot size:
- 1.02 Acres
- Year built:
- 2024
- Baths:
- 8.00
- MLS#:
- 73228400
ADDITIONAL INFORMATION
Sophisticated New England farmhouse in A+ location, just blocks from Lexington Center. Open concept floor plan on main level with 10'3 high ceilings. Five Bedrooms Four Entertaining Rooms Two Offices Fitness Room Game Room Three-Car Garage. Large private rear yard - lovely setting for a swimming pool. Please inquire for options package. Two blocks to historic conservation land including trails, ponds, meadows and antique stone walls. Sidewalks lead directly to town center, elementary and middle schools. Easy access to highways route 128/95 and Route 3.
$3,279,000
118 Reed Street Lexington, MA 02421
- Type:
- Single Family
- Sq.Ft.:
- 5,717
- Status:
- Active
- Beds:
- 6
- Lot size:
- 0.36 Acres
- Year built:
- 2024
- Baths:
- 7.00
- MLS#:
- 73228059
- Subdivision:
- Meagherville
ADDITIONAL INFORMATION
Hello, beautiful home! This exquisite New Construction boasts impeccable design, materials and craftsmanship. Featuring oversized windows, high ceilings, and hardwood floors, the open flowing rooms are bathed in natural light. The two-story foyer leads to the living room, formal dining room, and a versatile office/bedroom with a walk-in closet and full bath. The stunning quartz-topped eat-in kitchen is equipped with high-end appliances including a Wolf gas range and wall oven. Gather in the family room area with its gas fireplace and bookshelf-lined walls. Upstairs, the oversized primary bedroom offers a fireplace, dressing room, and luxurious bath. Four additional bedrooms, three full baths, and laundry provide ample space. Outside, enjoy the generously sized level backyard with patio and fire pit, plus options for a pool, court, or gardens. Located near Estabrook, Diamond Middle School, bike paths, and shops, with easy access to major highways. The keys await you!
$2,595,000
88 School St. Lexington, MA 02421
- Type:
- Single Family
- Sq.Ft.:
- 4,750
- Status:
- Active
- Beds:
- 6
- Lot size:
- 0.17 Acres
- Year built:
- 2024
- Baths:
- 6.00
- MLS#:
- 73227763
ADDITIONAL INFORMATION
Meticulous newly constructed Colonial home. Walking distance to recently built Hastings Elementary school. As you step into the foyer, notice the premium hardwood floors, a private bed rm/office followed by an elegant, spacious dining room with classic wainscoting, Perfect for a formal dinner party & family memories. The adjacent open concept kitchen has Top-of-Line,Thermadore stainless steel appliances, quartz counter tops with 6 burner gas stove & tile backsplash. Adjoining the kitchen is a living room with a gas fireplace & custom built in cabinetry. Sliding glass door leads to outdoor deck with patio below, perfect for alfresco dining. 2nd Fl you will find a primary suite with a luxurious bathroom incl soaking tub, tiled shower, & dbl sinks. 3 equally spaced addit'l bdrms, incl 2 fl bths & laundry rm. 3rd fl serves as a Nanny/In-InLaw en-suite with closet, full bth & storage+. Finished LL with wet bar, full shower & potential exercise/media rms for casual entertaining.
$6,450,000
23 Thoreau Road Lexington, MA 02420
- Type:
- Single Family
- Sq.Ft.:
- 8,649
- Status:
- Active
- Beds:
- 6
- Lot size:
- 0.7 Acres
- Year built:
- 2024
- Baths:
- 10.00
- MLS#:
- 73227162
ADDITIONAL INFORMATION
This home redefines luxury home building in Lexington, surpassing anything that has been built in town before. It is designed by renowned architect Marcus Glysteen and built by one of the area’s finest builders. This is a unique opportunity to own an architecturally significant bespoke contemporary home in Lexington’s most sought-after neighborhood! This home has been designed with a large and busy family that loves to entertain in mind, constructed with the best materials and truly luxurious finishes. Offering over 8,600 sqft of curated luxury living, 6+ Bedrooms with all living spaces and amenities located above ground including: Gym (space for Golf Simulator), Game Room, Playroom, Library/Office, 1st floor en-suite bedroom, and an Outdoor Kitchen and Dining Veranda for effortless indoor and outdoor living at its best. This spectacular home is sited on a sprawling level lot in close proximity to the best schools, shopping, restaurants and recreation the area has to offer!
$6,500,000
16 Meriam St Lexington, MA 02420
- Type:
- Single Family
- Sq.Ft.:
- 9,473
- Status:
- Active
- Beds:
- 6
- Lot size:
- 0.34 Acres
- Year built:
- 2008
- Baths:
- 7.00
- MLS#:
- 73225735
- Subdivision:
- Merriam Hill
ADDITIONAL INFORMATION
Step inside this exquisite, recently constructed Victorian style home, seamlessly blending modern convenience with timeless elegance, and offering a prime location on one of the most historic sites in Lexington only steps to the town center. Whether hosting a grand soiree or an intimate family gathering, this home will elevate your entertaining endeavors. The stunning chef’s kitchen is equipped with granite counters, a center island, a breakfast bar topped with custom glass, informal dining and professional grade SS appliances including the True refrigerator and Wolf 60” gas range. Venture through the magnificent gazebo to the backyard, a private resort with an expansive blue stone patio, pergola, outdoor kitchen, and heated saltwater lap pool. The luxurious primary suite has a huge walk-in closet, balcony, fireplace and spa bathroom with glass-topped dual sink vanity, fireplace, tiled shower, and spa tub. No need to leave home with an office, a movie theater, gym, and wine cellar.
$5,450,000
9 Chandler St Lexington, MA 02420
- Type:
- Single Family
- Sq.Ft.:
- 7,336
- Status:
- Active
- Beds:
- 6
- Lot size:
- 0.4 Acres
- Year built:
- 2024
- Baths:
- 8.00
- MLS#:
- 73219830
- Subdivision:
- Meriam Hill
ADDITIONAL INFORMATION
Absolutely Stunning 6 bedroom Luxury Shingle-Style Home, designed by noted Architect Kent Duckham and crafted by one of Brookline & Newton's Top Design/Build Firms, Legend Development Group, reflects the Arts & Crafts signatures of this venerable neighborhood while evolving a new standard for quality, efficiency and aestethic integration. Perched high upon prestigious Meriam Hill, sun pours in all day with serene tree-top views in 10' foot-tall ceilings. The Show-Stopper Kitchen features Calacatta Laza Quartz, 12' island, Wolf Double Oven, Rangetop, Hood & Microwave, 60" Sub-Zero Fridge and Freezer, and Breakfast Area. A welcomed return to more Formal Dining and Family Rooms. The top floor has 5 en-suite Bedrooms with walk-in closets & laundry, the main a versatile en-suite Bedroom/ Study/ Guest; all with radiant-heated baths. An Open Concept Living Room with 9' dual sliders lead to a Blue Mist Granite Patio designed for Entertaining. 44' x 23' Lower Level w/ full bath. 47 HERS Rating!

The property listing data and information, or the Images, set forth herein were provided to MLS Property Information Network, Inc. from third party sources, including sellers, lessors and public records, and were compiled by MLS Property Information Network, Inc. The property listing data and information, and the Images, are for the personal, non-commercial use of consumers having a good faith interest in purchasing or leasing listed properties of the type displayed to them and may not be used for any purpose other than to identify prospective properties which such consumers may have a good faith interest in purchasing or leasing. MLS Property Information Network, Inc. and its subscribers disclaim any and all representations and warranties as to the accuracy of the property listing data and information, or as to the accuracy of any of the Images, set forth herein. Copyright © 2024 MLS Property Information Network, Inc. All rights reserved.
Lexington Real Estate
The median home value in Lexington, MA is $1,660,000. This is higher than the county median home value of $567,300. The national median home value is $219,700. The average price of homes sold in Lexington, MA is $1,660,000. Approximately 77.69% of Lexington homes are owned, compared to 18.43% rented, while 3.88% are vacant. Lexington real estate listings include condos, townhomes, and single family homes for sale. Commercial properties are also available. If you see a property you’re interested in, contact a Lexington real estate agent to arrange a tour today!
Lexington, Massachusetts has a population of 33,339. Lexington is more family-centric than the surrounding county with 48.96% of the households containing married families with children. The county average for households married with children is 36.38%.
The median household income in Lexington, Massachusetts is $162,083. The median household income for the surrounding county is $92,878 compared to the national median of $57,652. The median age of people living in Lexington is 45 years.
Lexington Weather
The average high temperature in July is 82.9 degrees, with an average low temperature in January of 17.2 degrees. The average rainfall is approximately 48.4 inches per year, with 55.4 inches of snow per year.

