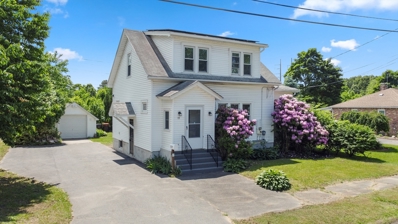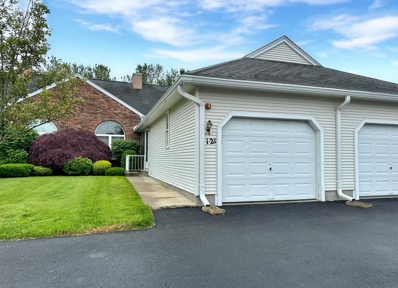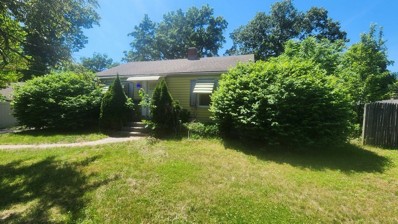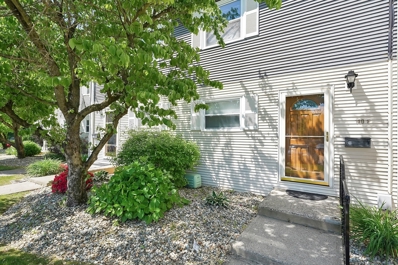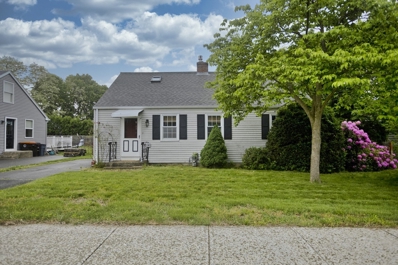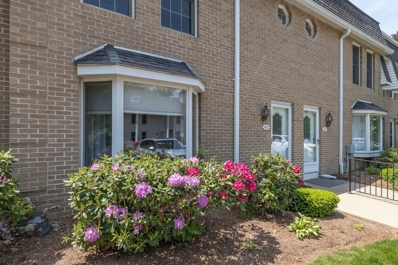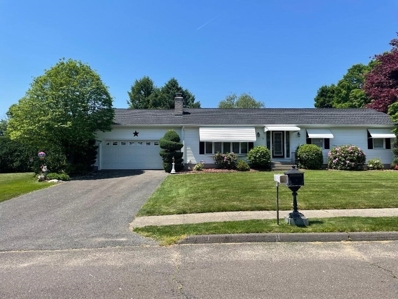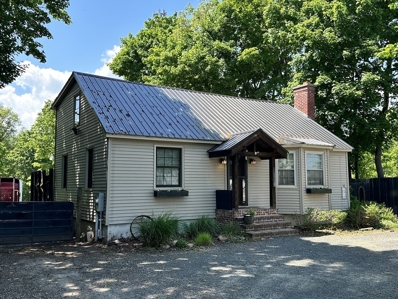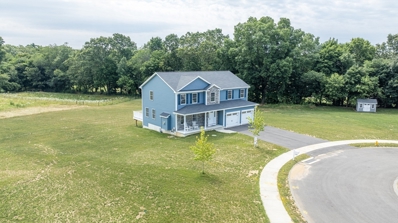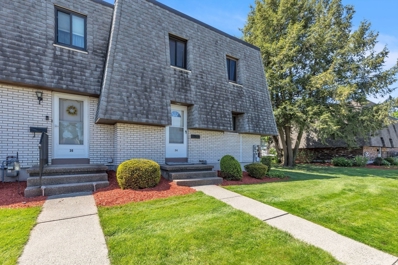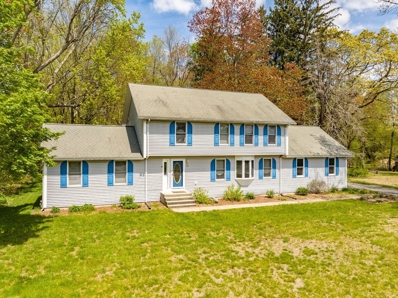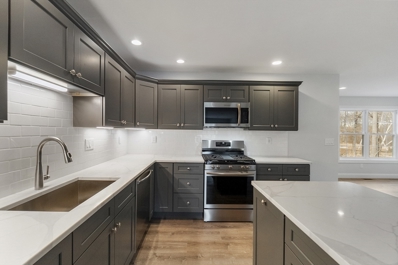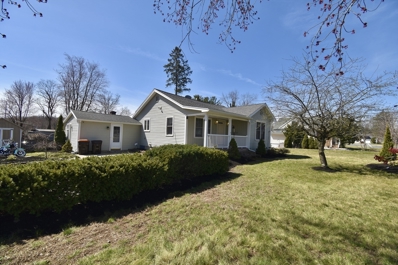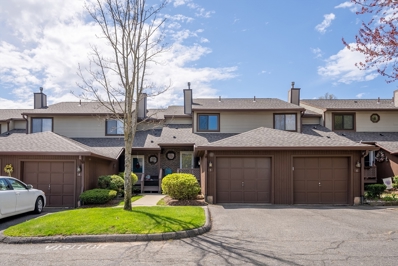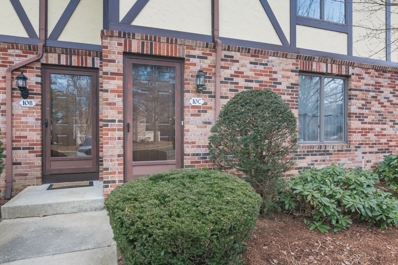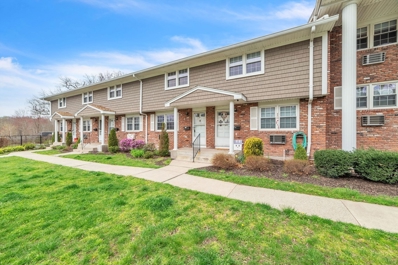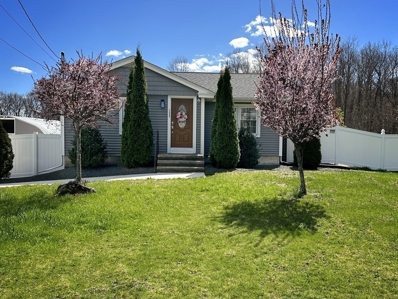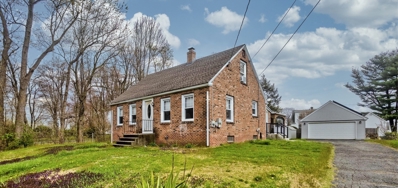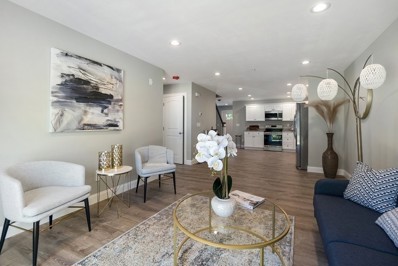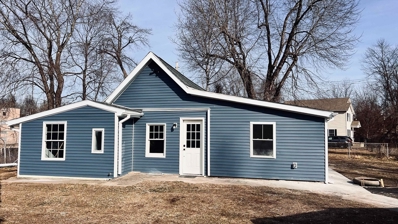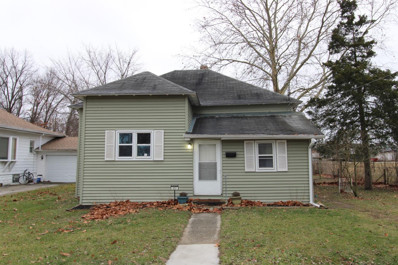Agawam MA Homes for Sale
$329,900
11 Randall St Agawam, MA 01001
Open House:
Sunday, 6/2 11:00-1:00PM
- Type:
- Single Family
- Sq.Ft.:
- 1,250
- Status:
- NEW LISTING
- Beds:
- 4
- Lot size:
- 0.23 Acres
- Year built:
- 1940
- Baths:
- 1.00
- MLS#:
- 73245543
ADDITIONAL INFORMATION
Well maintained 4 bedroom Colonial on a perfect, quiet street. Sunny and open layout. Hardwood floors. Great kitchen. 3 bedrooms on 2nd floor. All full sized bedrooms. Sliders out to deck overlooking a peaceful yard. Detached garage. Seller willing to buy down the mortgage rate on this home. NO SHOWINGS UNTIL OPEN HOUSE SUNDAY 6/2 FROM 11AM-1PM. IF YOU CAN'T MAKE OPEN HOUSE PLEASE BOOK SHOWINGS THROUGH SHOWINGTIME SUNDAY AFTER OH AND ALL DAY MONDAY AND TUESDAY. *OFFERS DUE TUESDAY 6/4 BY 5PM.*
- Type:
- Condo
- Sq.Ft.:
- 1,208
- Status:
- NEW LISTING
- Beds:
- 2
- Year built:
- 1994
- Baths:
- 2.00
- MLS#:
- 73245508
ADDITIONAL INFORMATION
"YOUR HOME IS YOUR CASTLE!" First floor living is easy and wonderful here at Castle Hills. This garden/ranch style condo is most conveniently located near CT and Rte. 75, 57 and 91. Vaulted ceilings in the living room and both bedrooms add to the spacious open floor plan. Featuring a corner fireplace, gas furnace (2020 APO), first floor laundry, instant hot water dispenser on kitchen sink, an attached garage and much more. An inviting 2nd floor loft has many uses. Your own basement which is suitable to finishing if so desired. Refrigerator, stove, washer and dryer are all included for the buyer's enjoyment. Make your appointment today!!!
$199,900
131 Alfred Cir Agawam, MA 01001
- Type:
- Single Family
- Sq.Ft.:
- 768
- Status:
- NEW LISTING
- Beds:
- 2
- Lot size:
- 0.23 Acres
- Year built:
- 1949
- Baths:
- 1.00
- MLS#:
- 73245882
ADDITIONAL INFORMATION
Come revamp this Ranch style home with 2 bedrooms and 1 full bathroom. Detached one car garage with a paved driveway.Easy access to highways, shopping, amusement park.Lots of potential won’t last!
- Type:
- Condo
- Sq.Ft.:
- 1,058
- Status:
- NEW LISTING
- Beds:
- 2
- Lot size:
- 0.03 Acres
- Year built:
- 1968
- Baths:
- 2.00
- MLS#:
- 73244654
ADDITIONAL INFORMATION
Impeccable & Affordable condo at Overlook Estates! Bright & clean unit features refreshed kitchen with updates countertops, fresh cabinets, and all appliances included. 1st Floor offers open concept living with dining room overlooking spacious sunken living room with newer flooring. Slider door opens to private patio in the backyard for relaxation. 2nd floor boasts two spacious bedrooms with ample closet space and full bath. Condo Fee's include heat, hot water, gas, landscaping/snow removal, and Flood insurance! It also includes access to washer/dryer and extra storage unit in basement. Conveniently located near CT line, RT 91, and walking distance to walk/bike trail overlooking CT River. Make this lovely house your home!
Open House:
Sunday, 6/2 11:00-1:00PM
- Type:
- Single Family
- Sq.Ft.:
- 1,619
- Status:
- NEW LISTING
- Beds:
- 3
- Lot size:
- 0.15 Acres
- Year built:
- 1947
- Baths:
- 2.00
- MLS#:
- 73244037
ADDITIONAL INFORMATION
Welcome to this delightful Cape Cod-style home, where charm meets modern convenience. This inviting residence boasts 3 spacious bedrooms and 2 full baths, offering ample space for comfortable living. On the first floor, you'll find a generously sized bedroom and a full bath, perfect for guests or single-level living. The remaining two bedrooms and an additional full bath are upstairs, providing privacy and tranquility. Just a short distance to the picturesque Connecticut River. Enjoy the serene bike trails and walking paths that meander along the water’s edge, or head over to the School St Park, a fantastic spot for recreation and relaxation. Commuting is a breeze with easy highway access, and shopping is just a stone’s throw away. Don’t miss out on this well thought out and functional home that offers the best of both convenience and natural beauty.
- Type:
- Condo
- Sq.Ft.:
- 1,428
- Status:
- NEW LISTING
- Beds:
- 2
- Year built:
- 1983
- Baths:
- 2.00
- MLS#:
- 73243562
ADDITIONAL INFORMATION
Highest and Best Monday June 3 at 7pmWow! This condo has been beautifully remodeled to impress! Offering an inviting and bright living room with a fireplace that opens to the spacious dining room to feed your family and friends. Enjoy the sleek design of this brand-new 2023 kitchen featuring quartz countertops, tile backsplash, newer stainless-steel appliances, and a great layout. There's also a custom area perfect for a coffee or wine bar. Upstairs, you'll find a wonderful main bedroom with a bump-out that's ideal for a dressing area or even a home office. The second bedroom continues the eye-pleasing aesthetics, all with newer wall to wall carpeting. Pristine full bath completes the second floor. Additionally, there's great outdoor space with a patio and privacy, perfect for chilling and grilling. Don’t miss out on this amazing opportunity!
$549,900
22 Janelle Dr. Agawam, MA 01001
- Type:
- Single Family
- Sq.Ft.:
- 1,718
- Status:
- Active
- Beds:
- 3
- Lot size:
- 0.45 Acres
- Year built:
- 1988
- Baths:
- 3.00
- MLS#:
- 73241533
ADDITIONAL INFORMATION
Well maintained vinyl sided ranch on a desirable street featuring 3 bedrooms, 2 1/2 bathrooms sitting on a meticulously manicured .45 acre lot. with a 2 car garage w/direct entry into the house. Enter the front tiled foyer hall & you can turn into the living room w/fireplace, or go directly into the well kept kitchen with laminate hardwood floors that transition to the open dining room. An atrium door in the dining area that opens to a approx. 260 sq ft tiled bonus room with tall windows & sky lights that offers a slider to a deck & patio in the serene backyard surrounded by arborvitaes. The 3 bedrooms are spacious with a full bath in the master. 1st floor washer & dryer is adjacent to the 1/2 bath. FWA gas furnace, Sec. System, Cent A/C, Cent Vac,3 year old roof, sprinkler system and all appliances included. Recently remodeled full living space in finished portion of basement with additional kitchen, full bath, tastefully decorated & separate W.& D Showings to begin at OPEN HOUSE
$359,900
1810 Main St Agawam, MA 01001
- Type:
- Single Family
- Sq.Ft.:
- 2,000
- Status:
- Active
- Beds:
- 3
- Lot size:
- 0.47 Acres
- Year built:
- 1950
- Baths:
- 3.00
- MLS#:
- 73240675
ADDITIONAL INFORMATION
What an amazing opportunity! Spacious Cape offers Rustic charm with exposed wood beams and many wood enhancements. Open Floor Plan seamlessly incorporates the Living Room and Kitchen. Large, 1st Floor primary bedroom offers a fully renovated ensuite bathroom. (2) upstairs bedrooms are accompanied by a newly renovated bathroom. Spacious backyard has a large Trex deck and hot tub/spa perfect for entertaining. Detached in-law apartment offers additional living options. Newer Metal Roof, Plumbing, Windows, and Flooring round-out the amazing aspects of this home. Proximity to Six Flags offers income opportunities from summer parking. Convenient location is close to everything!
$725,000
38 Damato Way Agawam, MA 01001
- Type:
- Single Family
- Sq.Ft.:
- 2,516
- Status:
- Active
- Beds:
- 4
- Lot size:
- 0.91 Acres
- Year built:
- 2023
- Baths:
- 3.00
- MLS#:
- 73239383
ADDITIONAL INFORMATION
Better Than New! This stunning newer construction home boasts high quality finishes from top to bottom. The first floor features a completely open concept floor plan, The living room, dining area and large kitchen are so inviting. In the living room, a gas fireplace provides a cozy spot for you to hang out. The oversized kitchen shines with quartz counters, a convenient island and stainless steel appliances. The Main Suite provides 2 walk in closets and a bathroom w/ a custom shower with glass door, The 3 remaining bedrooms featuring Large closets and ceiling fans. And the laundry is on the 2nd floor. Outside you will find a TREX deck for outdoor entertaining. This Luxury Home is located at the end of the cul-de-sac on almost an acre of LAND!
- Type:
- Condo
- Sq.Ft.:
- 1,222
- Status:
- Active
- Beds:
- 3
- Year built:
- 1973
- Baths:
- 2.00
- MLS#:
- 73238977
ADDITIONAL INFORMATION
Seller to pay the Roof assessment in full before closing which is being assessed to all units in Septemeber! Welcome to 34 Beekman Drive, a charming end unit that will make you say “Condo living is for me!” The first floor is well-lit and includes a carpeted living area, complete with a fireplace for those chilly New England Winters, and a cute kitchen with ample cabinet space and a convenient dishwasher. The upstairs features a roomy FULLY REMODELED bath, and three carpeted bedrooms to really spread out in! Fresh paint ties the whole unit together, while central air and gas heat will keep you warm in the Winter and cool in the Summer. With a community pool and tennis court, and a low $299 monthly community fee, there’s plenty to like about 34 Beekman Drive! Don’t wait on making this unit yours. Do not forget to hit the V above and watch the video tour
$495,000
364 South St Agawam, MA 01001
- Type:
- Single Family
- Sq.Ft.:
- 2,452
- Status:
- Active
- Beds:
- 3
- Lot size:
- 3.9 Acres
- Year built:
- 1996
- Baths:
- 3.00
- MLS#:
- 73234831
ADDITIONAL INFORMATION
ONE OWNER, Almost 4 acres of land you will find this Custom Built, Bright & sunny Builders home. You will love the custom work throughout this 3 or 4-bedroom, 2.5 bath colonial. 3 car garage & 2 sheds.1st floor laundry w/an extra hook-up in the basement. Eat-in kitchen w/plenty of storage/countertops. Oversized Livingroom off the kitchen can be used as a bedroom/office. Large family room w/gas fireplace & cathedral ceiling. Master suite offers a gas fireplace and full bath w/plenty of closet space/storage along w/a separate shower & oversized jacuzzi tub. Hardwood & ceramic flooring throughout the entire home. Finished room in basement w/mirrors was used as a gym. 20x20 deck. Lots of parking. Lawn sprinklers & lots of perennials in flower beds. Garage has hot/cold water connections as well as sink connection. Basement can be entered from house or garage. Attic pull down w/storage. 2 zone heat/A/C units. Parking for a dozen cars.
- Type:
- Condo
- Sq.Ft.:
- 2,076
- Status:
- Active
- Beds:
- 4
- Year built:
- 2024
- Baths:
- 3.00
- MLS#:
- 73234440
ADDITIONAL INFORMATION
Welcome to Pond View Hollow Village, Agawam's Newest Luxury Condominium Development! Built with Quality Construction with 2 different layouts and 3 different decor schemes to choose from! Conveniently located just a stone's throw from the new School St Park, Agawam's' bike path, local attractions, and easy on and off highway access! These beautiful homes have everything you're looking for - 4 bedrooms all with massive walk-in closets, 3 full baths, bright and airy open floor plans, stainless steel appliances, granite counter tops, recessed lighting, walk-out basement and convenient first floor main bedrooms with full bath. Step outside and enjoy a fully stocked pond perfect for fishing or a tranquil view, walking path for your furry friends, and a pavilion for outdoor relaxation. There's still time to pick your finishes! All units will have 1 car attached garages, ring doorbells, smart thermostats. *Located on Corey St.
$499,900
441 Silver Street Agawam, MA 01001
- Type:
- Single Family
- Sq.Ft.:
- 1,790
- Status:
- Active
- Beds:
- 3
- Lot size:
- 0.76 Acres
- Year built:
- 1941
- Baths:
- 3.00
- MLS#:
- 73233561
ADDITIONAL INFORMATION
Rare opportunity to own an updated single family ranch with an oversized Garage on separate parcel both zoned Industrial by the Town of Agawam, MA for over 3/4 of an acre of land. The ranch is spacious, three bedroom, two bath home with over 1700 square feet of living space. The basement is renovated adding additional living space. Updated kitchen and baths. Gas forced hot air, central air, newer windows, newer roof and newer siding. Solar panels drive your energy costs down. Space is renovated and move in ready. Gazebo in the back yard. Now lets talk about the oversized 2 Bay garage with 2 10 foot high, 12 foot wide Garage doors with a steel beam and chain host and an 18,341 square foot yard. 220 electrical service, great for welding. Newer roof. The entire property is zoned Industrial which allows many uses.
$289,900
5 Ash Ln Unit 5 Agawam, MA 01001
- Type:
- Condo
- Sq.Ft.:
- 1,288
- Status:
- Active
- Beds:
- 2
- Year built:
- 1987
- Baths:
- 3.00
- MLS#:
- 73230702
ADDITIONAL INFORMATION
Impressive 2 BR, 2 Full Bath and 1 Half Bath townhouse style condo with attached garage, at the desirable Longbrook Estates. The open floor plan is great for entertaining, w/ the dining room overlooking the spacious sunken living rm w/ a gas fireplace and a french door leading to your private deck. Bonus 500+/- square ft in the finished basement. Gas heat, gas hot water, central air conditioning. All kitchen appliances are remaining along w/ the washer and dryer. Beautifully maintained grounds. Easy to see!
- Type:
- Condo
- Sq.Ft.:
- 1,428
- Status:
- Active
- Beds:
- 2
- Year built:
- 1983
- Baths:
- 2.00
- MLS#:
- 73230583
ADDITIONAL INFORMATION
Well loved condo complex - 2 bedroom townhouse in a great location and has brand new heating system just installed!!! This Mansion Woods condo features a very large living room with fireplace that opens up to a dining room with sliders to private patio. The kitchen is fully applianced and features a breakfast bar. The hallway has a large closet and a half bath complete the first floor. The 2nd floor has a very spacious primary bedroom that will accommodate king size furniture and has a generous walk-in closet & a double closet. The 2nd bedroom is also spacious and has a walk-in closet, both bedrooms have neutral walls & carpet. The full bath has a tub surround. The tidy lower level could be finished to add more living space. Additional amenities include updated electrical, central air, central vac, tennis/pickleball court, clubhouse space & pet friendly. Location can't be beat with easy commute to local shopping, all major routes, downtown Springfield or Hartford. Wow!
- Type:
- Condo
- Sq.Ft.:
- 1,056
- Status:
- Active
- Beds:
- 2
- Year built:
- 1966
- Baths:
- 2.00
- MLS#:
- 73228622
ADDITIONAL INFORMATION
Welcome to this 2-bedroom, 1.5-bathroom condo at 418 Meadow St E10 in Agawam, MA. Spanning 1056 square feet, this residence offers a spacious layout that optimizes comfort and utility. The living spaces are designed to accommodate your lifestyle needs, featuring ample room for relaxation and daily activities.A key feature of this condo is the rear deck, which provides a private outdoor retreat perfect for enjoying quiet moments or hosting gatherings. It's a versatile extension of the living area, ideal for any occasion.Located in a community well-connected to local conveniences and transportation, this condo combines practicality with ease of living. It's an excellent opportunity for anyone seeking a cozy, functional home.
$524,900
155 Shoemaker Lane Agawam, MA 01001
- Type:
- Single Family
- Sq.Ft.:
- 852
- Status:
- Active
- Beds:
- 2
- Lot size:
- 3.4 Acres
- Year built:
- 1953
- Baths:
- 1.00
- MLS#:
- 73226805
ADDITIONAL INFORMATION
Welcome to 155 Shoemaker Lane! This ranch, situated on a 3.4-acre lot, has so much to offer. Starting with the land itself, the level backyard is fenced-in and surrounded by woods, offering the utmost privacy. In the backyard is a new, detached 5-car garage that has electricity, is climate-controlled and comes with a 10K pound car lift. Behind the garage is detached shed that has a wood-fired sauna that leads out to a covered patio. Other exterior features includes a concrete driveway that runs to the garage as well as a deck that overlooks a serene view. The home itself offers an open concept with the updated kitchen (shaker cabinets, tile backsplash, granite countertops, a peninsula/breakfast bar) overlooking the living room. The living room is centered around the wood/gas fireplace. There are two bedrooms with a full bathroom on the first floor. Hardwood throughout! The basement has a finished room currently being used as an office and walks out to the backyard.
$284,999
20 Frank St Agawam, MA 01001
- Type:
- Single Family
- Sq.Ft.:
- 1,476
- Status:
- Active
- Beds:
- 3
- Lot size:
- 0.2 Acres
- Year built:
- 1946
- Baths:
- 1.00
- MLS#:
- 73227098
ADDITIONAL INFORMATION
Welcome to 20 Frank St, a charming and spacious single-family home nestled in the heart of Agawam located on a dead end street. This property features three bedrooms and one bathroom, offering ample space for comfortable living. This home is very close proximity to routes 91 and highway 57 - making your commute a breeze. Relax and unwind in the cozy living room, or retreat to the serene backyard oasis, ideal for outdoor entertaining with the large trex deck and gazebo. This home features OWNED and PAID OFF solar panels which can cut your electric bills significantly for years to come. Conveniently located near parks, schools, and shopping, this home offers the perfect blend of tranquility and convenience. Don't miss out on this wonderful opportunity to make 20 Frank St your new home!
- Type:
- Condo
- Sq.Ft.:
- 2,076
- Status:
- Active
- Beds:
- 4
- Year built:
- 2024
- Baths:
- 3.00
- MLS#:
- 73223675
ADDITIONAL INFORMATION
Welcome to Pond View Hollow Village, Agawam's Newest Luxury Condominium Development! Built with Quality Construction with 2 different layouts and 3 different decor schemes to choose from! Conveniently located just a stone's throw from the new School St Park, Agawam's' bike path, local attractions, and easy on and off highway access! These beautiful homes have everything you're looking for - 4 bedrooms all with massive walk-in closets, 3 full baths, bright and airy open floor plans, stainless steel appliances, granite counter tops, recessed lighting, walk-out basement and convenient first floor main bedrooms with full bath. Step outside and enjoy a fully stocked pond perfect for fishing or a tranquil view, walking path for your furry friends, and a pavilion for outdoor relaxation. There's still time to pick your finishes! All units will have 1 car attached garages, ring doorbells, smart thermostats. *Located on Corey St.
$275,000
54 Valley St Agawam, MA 01001
- Type:
- Single Family
- Sq.Ft.:
- 1,059
- Status:
- Active
- Beds:
- 3
- Lot size:
- 0.21 Acres
- Year built:
- 1837
- Baths:
- 1.00
- MLS#:
- 73203319
ADDITIONAL INFORMATION
Welcome to this charming 3-bedroom bungalow that seamlessly blends modern upgrades with classic charm. As you step through the front door, you're greeted by the warmth of newly refinished hardwood floors that stretch throughout the entire home, infusing each room with timeless elegance. the brand-new kitchen offers stainless steel appliances and custom cabinetry making this space as functional as it is beautiful. Whether you're a culinary enthusiast or simply enjoy whipping up family meals, this kitchen provides the perfect backdrop for your culinary adventures. the newly renovated bathroom, exuding spa-like tranquility with its modern fixtures, luxurious soaking tub, and pristine tile work. Step inside, and let the stresses of the day melt away as you indulge in a moment of relaxation and rejuvenation. and not to mention, new furnace, new AC unit, updated circuit breakers box, and much much more.
$139,900
Franklin North Judson, IN 01001
- Type:
- Single Family
- Sq.Ft.:
- 1,228
- Status:
- Active
- Beds:
- 3
- Lot size:
- 0.2 Acres
- Year built:
- 1900
- Baths:
- 1.00
- MLS#:
- 543835
- Subdivision:
- Kellers 1st Add
ADDITIONAL INFORMATION
NICE 3BR HOME RIGHT IN NORTH JUDSTON - Move right into this tastefully remodeled home with updates throughout. Newly painted interior with LED lighting and vinyl plank flooring throughout. Refreshed kitchen with decorative backsplash and appliances included along with large pantry/storage area. Spacious living room with recessed lighting. Remodeled bathroom. Many nice touches along with most furnishings included in sale. Exterior features newer siding, vinyl windows and a large deck overlooking the fenced back yard.

The property listing data and information, or the Images, set forth herein were provided to MLS Property Information Network, Inc. from third party sources, including sellers, lessors and public records, and were compiled by MLS Property Information Network, Inc. The property listing data and information, and the Images, are for the personal, non-commercial use of consumers having a good faith interest in purchasing or leasing listed properties of the type displayed to them and may not be used for any purpose other than to identify prospective properties which such consumers may have a good faith interest in purchasing or leasing. MLS Property Information Network, Inc. and its subscribers disclaim any and all representations and warranties as to the accuracy of the property listing data and information, or as to the accuracy of any of the Images, set forth herein. Copyright © 2024 MLS Property Information Network, Inc. All rights reserved.
Albert Wright Page, License RB14038157, Xome Inc., License RC51300094, albertw.page@xome.com, 844-400-XOME (9663), 4471 North Billman Estates, Shelbyville, IN 46176

The content relating to real estate for sale and/or lease on this Web site comes in part from the Internet Data eXchange (“IDX”) program of the Northwest Indiana REALTORS® Association Multiple Listing Service (“NIRA MLS”). and is communicated verbatim, without change, as filed by its members. This information is being provided for the consumers’ personal, noncommercial use and may not be used for any other purpose other than to identify prospective properties consumers may be interested in purchasing or leasing. The accuracy of all information, regardless of source, is deemed reliable but is not warranted, guaranteed, should be independently verified and may be subject to change without notice. Measurements are solely for the purpose of marketing, may not be exact, and should not be relied upon for loan, valuation, or other purposes. Featured properties may not be listed by the office/agent presenting this information. NIRA MLS MAKES NO WARRANTY OF ANY KIND WITH REGARD TO LISTINGS PROVIDED THROUGH THE IDX PROGRAM INCLUDING, BUT NOT LIMITED TO, ANY IMPLIED WARRANTIES OF MERCHANTABILITY AND FITNESS FOR A PARTICULAR PURPOSE. NIRA MLS SHALL NOT BE LIABLE FOR ERRORS CONTAINED HEREIN OR FOR ANY DAMAGES IN CONNECTION WITH THE FURNISHING, PERFORMANCE, OR USE OF THESE LISTINGS. Listings provided through the NIRA MLS IDX program are subject to the Federal Fair Housing Act and which Act makes it illegal to make or publish any advertisement that indicates any preference, limitation, or discrimination based on race, color, religion, sex, handicap, familial status, or national origin. NIRA MLS does not knowingly accept any listings that are in violation of the law. All persons are hereby informed that all dwellings included in the NIRA MLS IDX program are available on an equal opportunity basis. Copyright 2024 NIRA MLS - All rights reserved. 800 E 86th Avenue, Merrillville, IN 46410 USA. ALL RIGHTS RESERVED WORLDWIDE. No part of any listing provided through the NIRA MLS IDX program may be reproduced, adapted, translated, stored in a retrieval system, or transmitted in any form or by any means, electronic, mechanical, p
Agawam Real Estate
The median home value in Agawam, MA is $220,000. This is higher than the county median home value of $205,400. The national median home value is $219,700. The average price of homes sold in Agawam, MA is $220,000. Approximately 72.68% of Agawam homes are owned, compared to 23.77% rented, while 3.55% are vacant. Agawam real estate listings include condos, townhomes, and single family homes for sale. Commercial properties are also available. If you see a property you’re interested in, contact a Agawam real estate agent to arrange a tour today!
Agawam 01001 is more family-centric than the surrounding county with 28.17% of the households containing married families with children. The county average for households married with children is 24.34%.
Agawam Weather
