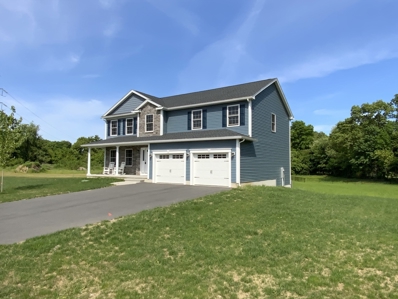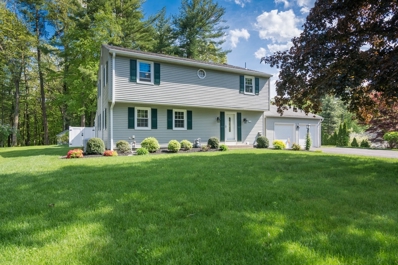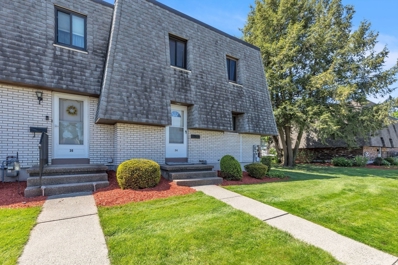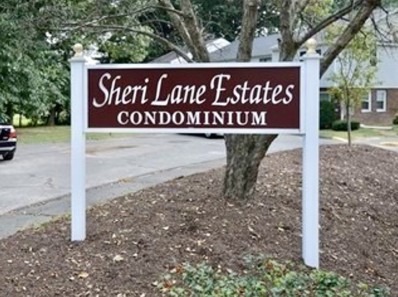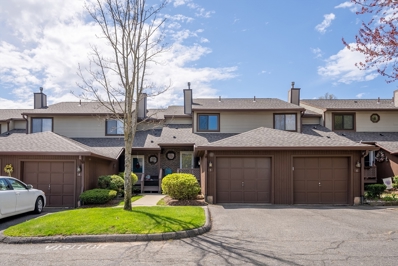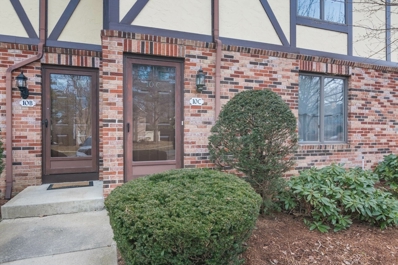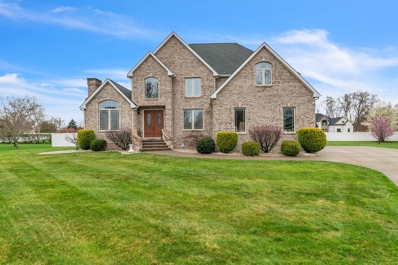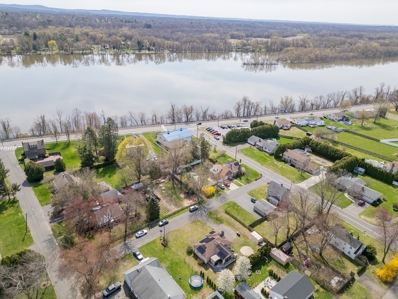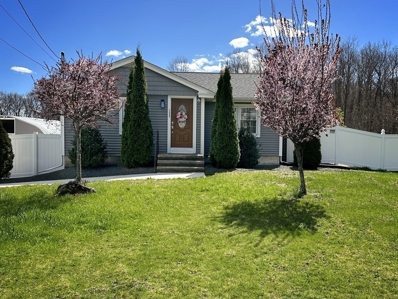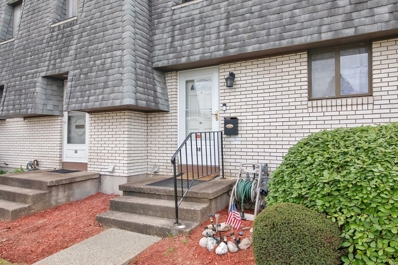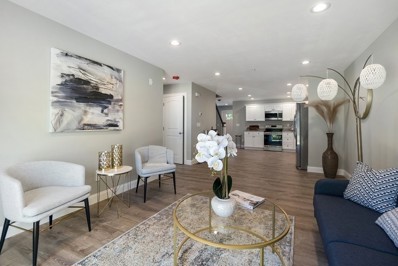Agawam MA Homes for Sale
$740,000
38 Damato Way Agawam, MA 01001
- Type:
- Single Family
- Sq.Ft.:
- 2,516
- Status:
- NEW LISTING
- Beds:
- 4
- Lot size:
- 0.91 Acres
- Year built:
- 2023
- Baths:
- 3.00
- MLS#:
- 73239383
ADDITIONAL INFORMATION
Better Than New! This stunning newer construction home boasts high quality finishes from top to bottom. The first floor features a completely open concept floor plan, The living room, dining area and large kitchen are so inviting. In the living room, a gas fireplace provides a cozy spot for you to hang out. The oversized kitchen shines with quartz counters, a convenient island and stainless steel appliances. The Main Suite provides 2 walk in closets and a bathroom w/ a custom shower with glass door, The 3 remaining bedrooms featuring Large closets and ceiling fans. And the laundry is on the 2nd floor. Outside you will find a TREX deck for outdoor entertaining. This Luxury Home is located at the end of the cul-de-sac on almost an acre of LAND!
$435,000
69 Parkedge Drive Agawam, MA 01030
Open House:
Sunday, 5/19 11:00-1:00PM
- Type:
- Single Family
- Sq.Ft.:
- 1,836
- Status:
- NEW LISTING
- Beds:
- 4
- Lot size:
- 0.34 Acres
- Year built:
- 1970
- Baths:
- 2.00
- MLS#:
- 73238991
ADDITIONAL INFORMATION
Come fall in love with this gorgeous move-in-ready 4 bed 1.5 bath home, ready for its next owner! Relax in not one, but two, family room sitting areas and snuggle up by the beautiful fireplace leading to your kitchen, complete with granite countertops and breakfast bar. Head through the formal dining room to the 3-season sunroom offering a tranquil setting to enjoy your morning coffee. Enjoy the quickly approaching summer months in the beautiful back yard oasis, complete with inground pool and fenced in yard. Updates include newer cement patio and exterior stairs/railings to family & sunroom (2022), heating system & tankless water heater (installed 2020) and new gutters & downspouts (2019). All dates APO. This home offers a 2-car attached garage, Irritrol rain sensor for sprinklers, ample storage throughout and a partially finished basement. The location can't be beat - minutes from Westfield and Feeding Hills center amenities and nearby Robinson State Park!
- Type:
- Condo
- Sq.Ft.:
- 1,222
- Status:
- NEW LISTING
- Beds:
- 3
- Year built:
- 1973
- Baths:
- 2.00
- MLS#:
- 73238977
ADDITIONAL INFORMATION
Welcome to 34 Beekman Drive, a charming end unit that will make you say “Condo living is for me!” The first floor is well-lit and includes a carpeted living area, complete with a fireplace for those chilly New England Winters, and a cute kitchen with ample cabinet space and a convenient dishwasher. The upstairs features a roomy FULLY REMODELED bath, and three carpeted bedrooms to really spread out in! Fresh paint ties the whole unit together, while central air and gas heat will keep you warm in the Winter and cool in the Summer. With a community pool and tennis court, and a low $299 monthly community fee, there’s plenty to like about 34 Beekman Drive! Don’t wait on making this unit yours. Do not forget to hit the V above and watch the video tour
- Type:
- Condo
- Sq.Ft.:
- 1,242
- Status:
- NEW LISTING
- Beds:
- 3
- Year built:
- 1974
- Baths:
- 2.00
- MLS#:
- 73238807
ADDITIONAL INFORMATION
Easy Living here at Sheri Lane. This townhouse condo offers a spacious open floor plan on the 1st floor level and a large master bedroom and guest bedroom on the 2nd level. The fenced in patio/deck area offers privacy and space for some gardens, barbecuing and outdoor relaxation. There are 2 permitted parking spots and additional guest spots on the street. This complex is conveniently located near shopping and allows for easy access to major routes as well as Bradley airport and more. The kitchen appliances are included for the buyer's enjoyment. Showings to begin Saturday May 18, 2024 Make your appointment today!
- Type:
- Condo
- Sq.Ft.:
- 1,500
- Status:
- NEW LISTING
- Beds:
- 2
- Year built:
- 1966
- Baths:
- 2.00
- MLS#:
- 73238575
ADDITIONAL INFORMATION
Move right into this updated, well maintained, 3 floor townhouse condo unit within a lovely condominium complex. Tastefully decorated with many updates, the location of this complex/unit is very desirable and within very close proximity to I91, Rt 5, and Rt 57 (Close to Baystate Medical Center, Mercy Medical Center, MassMutual, MGM, Enfield/Suffield/CT border, etc etc). Condo fee/HOA INCLUDES Heat, Hot water, Water, Sewer, Refuse Removal, Landscape, Snow Removal, Master insurance policy, and complex in ground pool. The finished walk out basement is approx.450-500 sq ft of living space and can be utilized for an array of things inclusive of a 3rd bedroom suite if needed/necessary. Stove, Refrigerator, Microwave, and Dryer all newer. (Less than 2 years old) This is a very attractive unit! Unfortunately, this complex is NOT FHA/VA approved.
$289,900
5 Ash Ln Unit 5 Agawam, MA 01001
- Type:
- Condo
- Sq.Ft.:
- 1,288
- Status:
- Active
- Beds:
- 2
- Year built:
- 1987
- Baths:
- 3.00
- MLS#:
- 73230702
ADDITIONAL INFORMATION
Impressive 2 BR, 2 Full Bath and 1 Half Bath townhouse style condo with attached garage, at the desirable Longbrook Estates. The open floor plan is great for entertaining, w/ the dining room overlooking the spacious sunken living rm w/ a gas fireplace and a french door leading to your private deck. Bonus 500+/- square ft in the finished basement. Gas heat, gas hot water, central air conditioning. All kitchen appliances are remaining along w/ the washer and dryer. Beautifully maintained grounds. Easy to see!
- Type:
- Condo
- Sq.Ft.:
- 1,428
- Status:
- Active
- Beds:
- 2
- Year built:
- 1983
- Baths:
- 2.00
- MLS#:
- 73230583
ADDITIONAL INFORMATION
Well loved condo complex - 2 bedroom townhouse in a great location and has brand new heating system just installed!!! This Mansion Woods condo features a very large living room with fireplace that opens up to a dining room with sliders to private patio. The kitchen is fully applianced and features a breakfast bar. The hallway has a large closet and a half bath complete the first floor. The 2nd floor has a very spacious primary bedroom that will accommodate king size furniture and has a generous walk-in closet & a double closet. The 2nd bedroom is also spacious and has a walk-in closet, both bedrooms have neutral walls & carpet. The full bath has a tub surround. The tidy lower level could be finished to add more living space. Additional amenities include updated electrical, central air, central vac, tennis/pickleball court, clubhouse space & pet friendly. Location can't be beat with easy commute to local shopping, all major routes, downtown Springfield or Hartford. Wow!
$779,900
43 Westview Ln Agawam, MA 01030
- Type:
- Single Family
- Sq.Ft.:
- 3,534
- Status:
- Active
- Beds:
- 4
- Lot size:
- 0.56 Acres
- Year built:
- 2006
- Baths:
- 5.00
- MLS#:
- 73227258
ADDITIONAL INFORMATION
Don't miss out on this stunning 8 room, 4 bedroom, 4.5 bath brick Colonial. Located on a cul-de-sac street in one of Feeding Hills most sought after neighborhoods. Impressive open floor plan with gorgeous hardwood flooring, custom moldings, recessed lighting and high cove ceilings. Spacious gourmet kitchen with center island, granite countertops, tile backsplash, SS appliances & pantry. First floor Main suite with main bath/ jacuzzi tub, separate tile shower. The second floor boasts 3 generous size en-suites with FULL bathrooms. There is a second main bedroom with tray ceiling & a lovely balcony. The exterior is beautiful with a concrete driveway, vinyl fencing, patio & sprinkler system. This home is immaculately maintained and ready for the new owner! Realtors please see firm remarks. Open House on Sat. April 27th from 1:00-2:30.
$299,900
17 Dyotte St Agawam, MA 01001
- Type:
- Single Family
- Sq.Ft.:
- 1,260
- Status:
- Active
- Beds:
- 3
- Lot size:
- 0.23 Acres
- Year built:
- 1984
- Baths:
- 1.00
- MLS#:
- 73227141
ADDITIONAL INFORMATION
Oversized Ranch has been expanded with beautiful 14X18 family room addition offering cathedral ceilings & skylights, oak cabinet kitchen with dining area, living room offers a fireplace and could also be a den, home office, formal dining room or could even be converted into a 4th bedroom, the basement offers 2 partially finished rooms that can easily be finished for additional living space, vinyl shake siding, 4X18 open front porch, family room offers 5 sliders to wrap around composite deck (main section 12X14), solar panels, reverse osmosis system installed at kitchen sink, great location for commuters nestled on a side street close to area amenities and major routes, walking distance to the 3+ mile Agawam Bike Path on the bank of the Connecticut River perfect for walking, running or biking with water views, move right in and enjoy! Must see to appreciate!!!
$524,900
155 Shoemaker Lane Agawam, MA 01001
- Type:
- Single Family
- Sq.Ft.:
- 852
- Status:
- Active
- Beds:
- 2
- Lot size:
- 3.4 Acres
- Year built:
- 1953
- Baths:
- 1.00
- MLS#:
- 73226805
ADDITIONAL INFORMATION
Welcome to 155 Shoemaker Lane! This ranch, situated on a 3.4-acre lot, has so much to offer. Starting with the land itself, the level backyard is fenced-in and surrounded by woods, offering the utmost privacy. In the backyard is a new, detached 5-car garage that has electricity, is climate-controlled and comes with a 10K pound car lift. Behind the garage is detached shed that has a wood-fired sauna that leads out to a covered patio. Other exterior features includes a concrete driveway that runs to the garage as well as a deck that overlooks a serene view. The home itself offers an open concept with the updated kitchen (shaker cabinets, tile backsplash, granite countertops, a peninsula/breakfast bar) overlooking the living room. The living room is centered around the wood/gas fireplace. There are two bedrooms with a full bathroom on the first floor. Hardwood throughout! The basement has a finished room currently being used as an office and walks out to the backyard.
Open House:
Sunday, 5/19 12:00-1:30PM
- Type:
- Condo
- Sq.Ft.:
- 1,108
- Status:
- Active
- Beds:
- 2
- Year built:
- 1973
- Baths:
- 2.00
- MLS#:
- 73226428
ADDITIONAL INFORMATION
Back on the market due to loss of financing. Welcome to 38 Beekman Drive in the sought after Beekman Estates. The first floor features an open concept kitchen/dining/living area, with newer laminate floors. Step out of your living room slider to a private patio with woods behind it. Upstairs you will find 2 good sized bedrooms and a newer full bath. The basement is partially finished and offers additional living space. With a little cosmetic updating this home can really shine again.
- Type:
- Condo
- Sq.Ft.:
- 2,076
- Status:
- Active
- Beds:
- 4
- Year built:
- 2024
- Baths:
- 3.00
- MLS#:
- 73223675
ADDITIONAL INFORMATION
Welcome to Pond View Hollow Village, Agawam's Newest Luxury Condominium Development! Built with Quality Construction with 2 different layouts and 3 different decor schemes to choose from! Conveniently located just a stone's throw from the new School St Park, Agawam's' bike path, local attractions, and easy on and off highway access! These beautiful homes have everything you're looking for - 4 bedrooms all with massive walk-in closets, 3 full baths, bright and airy open floor plans, stainless steel appliances, granite counter tops, recessed lighting, walk-out basement and convenient first floor main bedrooms with full bath. Step outside and enjoy a fully stocked pond perfect for fishing or a tranquil view, walking path for your furry friends, and a pavilion for outdoor relaxation. There's still time to pick your finishes! All units will have 1 car attached garages, ring doorbells, smart thermostats. *Located on Corey St.

The property listing data and information, or the Images, set forth herein were provided to MLS Property Information Network, Inc. from third party sources, including sellers, lessors and public records, and were compiled by MLS Property Information Network, Inc. The property listing data and information, and the Images, are for the personal, non-commercial use of consumers having a good faith interest in purchasing or leasing listed properties of the type displayed to them and may not be used for any purpose other than to identify prospective properties which such consumers may have a good faith interest in purchasing or leasing. MLS Property Information Network, Inc. and its subscribers disclaim any and all representations and warranties as to the accuracy of the property listing data and information, or as to the accuracy of any of the Images, set forth herein. Copyright © 2024 MLS Property Information Network, Inc. All rights reserved.
Agawam Real Estate
The median home value in Agawam, MA is $325,000. The national median home value is $219,700. The average price of homes sold in Agawam, MA is $325,000. Agawam real estate listings include condos, townhomes, and single family homes for sale. Commercial properties are also available. If you see a property you’re interested in, contact a Agawam real estate agent to arrange a tour today!
Agawam Weather
