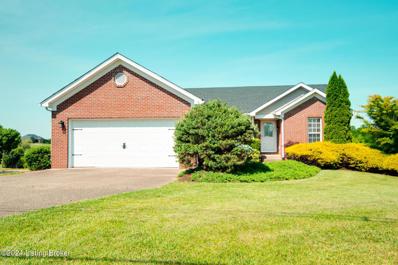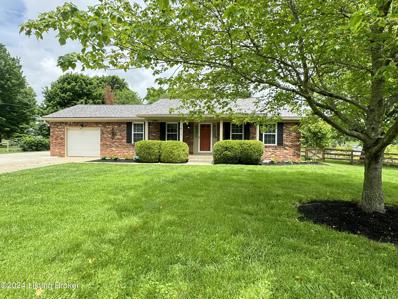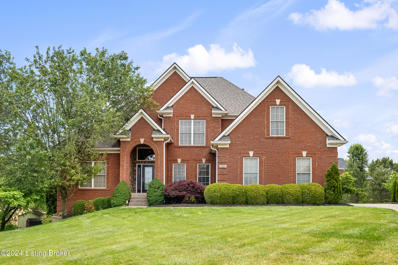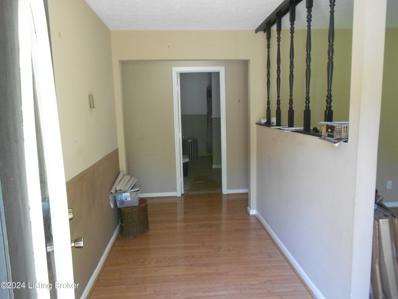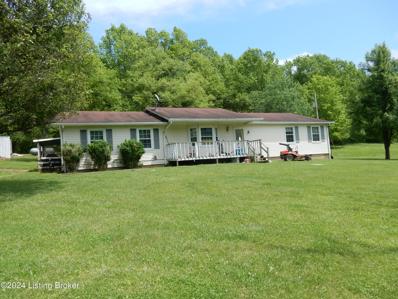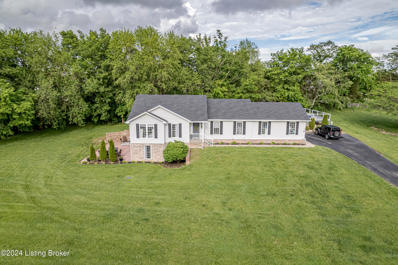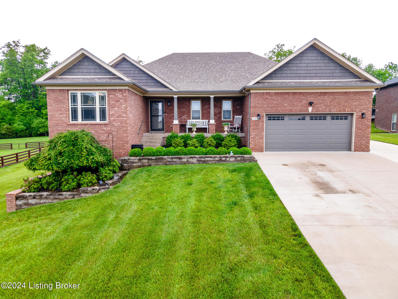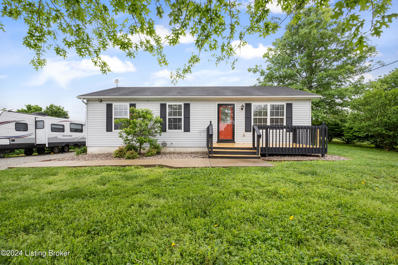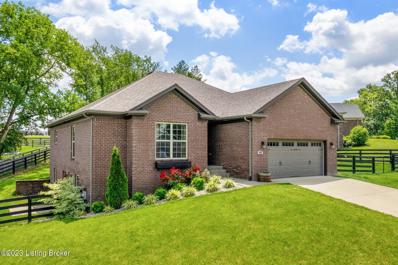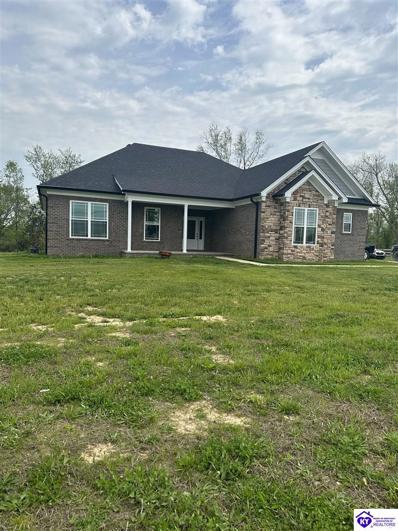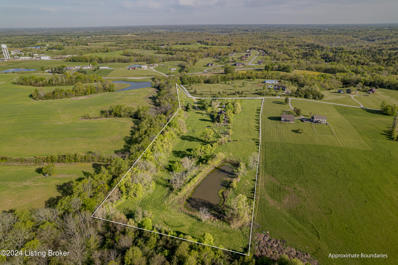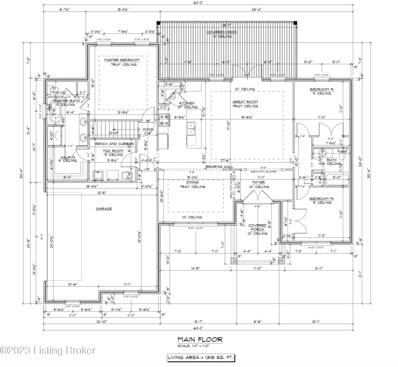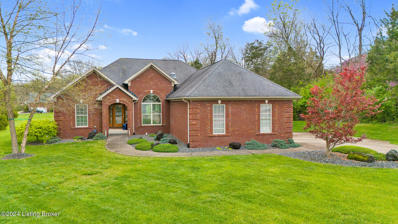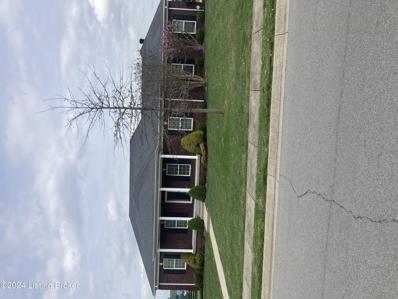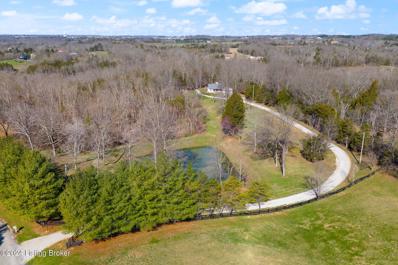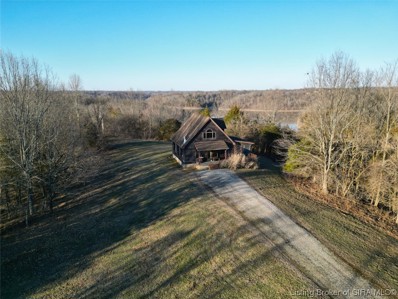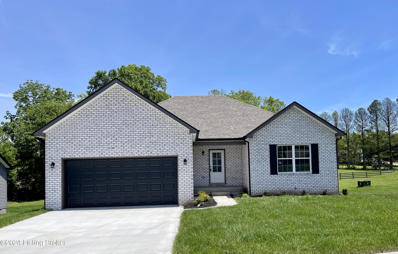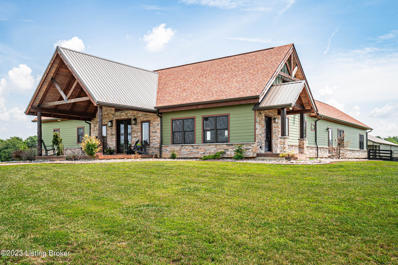Taylorsville KY Homes for Sale
$429,000
85 Crafton Dr Taylorsville, KY 40071
- Type:
- Single Family
- Sq.Ft.:
- 2,100
- Status:
- Active
- Beds:
- 4
- Lot size:
- 1.01 Acres
- Year built:
- 2005
- Baths:
- 3.00
- MLS#:
- 1661436
- Subdivision:
- Silo Farms
ADDITIONAL INFORMATION
Spencer County Schools! - Don't miss your chance to see this 4 Bedroom, 3 Full Bath ranch with a partially finished walk-out Basement and a 1,200 sf out building on 1.01 acres! You enter into the Foyer to see a large Living Room with 11' vaulted ceilings that opens to the newly renovated rear deck. The Kitchen is to your left with a nice Dining Area. Off the Kitchen is the Laundry area that leads you to the attached 2-car Garage. The Primary suite has 2 walk-in closets and has wonderful privacy as it is on one side of the home with the other two 1st-floor Bedrooms on the other side. And don't forget the guest Full Bath. In the walk-out Basement, there is a large Family Room with a Bar Area that opens to the rear Patio. There is the 4th Bedroom that was recently used as a sitting area. For privacy, a door would need to be installed to use as a bedroom. There is a Full Bath and a large unfinished area offering plenty of storage and a shop area In the rear of the lot is a 1,200 sf outbuilding that has a furnace. It has high ceilings, two-car garage door as well as a man door, perfect for a home-based business or the shop of your dreams. Don't miss your chance to see this home! It will not last long!
- Type:
- Single Family
- Sq.Ft.:
- 1,121
- Status:
- Active
- Beds:
- 2
- Lot size:
- 0.92 Acres
- Year built:
- 1978
- Baths:
- 2.00
- MLS#:
- 1660926
- Subdivision:
- Rural
ADDITIONAL INFORMATION
Welcome to your new home!! This well maintained all brick ranch house host 2 nice size Bedrooms, 1.5 baths, with Eat-in Kitchen and living room offering a open floor concept. Unfinished basement with plenty of shelves for storage and Laundry area. Laundry chute located in Primary bedroom. 1 Car attached garage. Walk- in Closets in both Bedrooms. Exterior features almost a full acre lot. Fenced in yard area, Front Porch, deck platform , fire pit area, lush landscaping, mature trees and large extended concrete driveway. The big added bonus is a 30'x48' Pole Barn with (2) 14' garage doors. The perfect place to store your boat, camper or car collection. Don't miss your chance at being the new owner, Call and set up your showing today!
- Type:
- Single Family
- Sq.Ft.:
- 3,795
- Status:
- Active
- Beds:
- 4
- Lot size:
- 0.67 Acres
- Year built:
- 2004
- Baths:
- 4.00
- MLS#:
- 1660811
- Subdivision:
- Kingswood
ADDITIONAL INFORMATION
Custom built 4 bedroom, 3.5 bath brick ranch home with a finished walk-out basement, 12 x 12 exterior storage shed and an inground pool just in time for summer! This spacious home is tucked away on a quiet cul de sac with tons of mature trees offering plenty of privacy and a tranquil setting. As you approach the home you will notice the abundance of curb appeal and arched entryway that welcomes you into the home. Make your way to the open living room that offers a soaring ceiling and fireplace that creates a cozy feel. This room is open to the eat-in kitchen that features a breakfast bar countertop perfect for quick meals as well as a dining space that can accommodate a large table. Just off the dining area you will find a door that leads to the covered deck that overlooks the pool area, the perfect place to relax and unwind while enjoying the outdoors. You will love the first floor primary bedroom that offers an en suite private bathroom with a bathtub and separate walk-in shower. The oversized walk-in closet allows plenty of space for storing your clothing and accessories with built in shelving as well as an island. There are 3 additional bedrooms upstairs as well as a full bath with a convenient shower/tub combo. The finished basement is an entertainer's dream offering a wet bar with lots of counter space and cabinets for storage. The finished living area is spacious and completely open with a door that leads to the covered patio. Just beyond the patio is an inground pool nestled amongst beautiful landscaping creating your own private backyard oasis! Imagine spending your endless summer days filled with fun and sun in this amazing pool. You will love the convenience of having a spacious full bath in the basement along with space for your very own home gym. Don't miss this opportunity to make this house your new dream home - schedule a private tour today!
- Type:
- Single Family
- Sq.Ft.:
- 2,247
- Status:
- Active
- Beds:
- 3
- Lot size:
- 4.11 Acres
- Year built:
- 1974
- Baths:
- 2.00
- MLS#:
- 1660759
ADDITIONAL INFORMATION
Great location just minutes from Mt. Washington and surrounded by country. This brick ranch offers 3 bedrooms and 2 full baths. 2 bedroom and 1 bath on the main level, 1 bedroom and 1 bath in the walkout basement. The home also offers a nice size living room and eat in kitchen. In the basement you will also have a family room, office and laundry. There is also a large deck with a great view of Plum Creek that borders the back of the property. All this on a 4.11 acre lot.
- Type:
- Single Family
- Sq.Ft.:
- 2,200
- Status:
- Active
- Beds:
- 3
- Lot size:
- 18.5 Acres
- Baths:
- 2.00
- MLS#:
- 1660689
ADDITIONAL INFORMATION
18.5 acres near Taylorsville has 2,200 sq ft home with 3 bedrooms, 2 Baths. Also 61 ft x 100 ft metal building with concrete floor, electricity, public water and insulated, plus 16 ft doors on both ends of the building. various uses for this large building. Some of the property is in the flood plain per FEMA flood map 5-9-24 but house and metal building are out of the flood plain.
$425,000
91 Sarah Ct Taylorsville, KY 40071
- Type:
- Single Family
- Sq.Ft.:
- 3,180
- Status:
- Active
- Beds:
- 3
- Lot size:
- 1.1 Acres
- Year built:
- 2003
- Baths:
- 3.00
- MLS#:
- 1660511
- Subdivision:
- Peterson Place
ADDITIONAL INFORMATION
Nestled in the lovely neighborhood of Peterson Place, welcome to 91 Sarah Ct . This charming ranch-style home boasts 3 bedrooms, 3 baths, and an inviting open floor plan, creating a seamless flow throughout the living spaces. This home offers over 3100 sift of living space. Step inside to discover a welcoming ambiance, where natural light dances across the hardwood floors, accentuating the warmth of the interior. The heart of the home, the spacious living area, beckons for cozy gatherings or lively entertainment, making it the ideal space for creating cherished memories with loved ones. For those who love to entertain, the finished walk-out basement offers endless possibilities. Transition seamlessly from indoor to outdoor living as you step onto the expansive patio, perfect for alfresco dining or simply unwinding amidst the scenic surroundings. Venture further into the backyard and discover your own private oasisa haven for relaxation and recreation. Here, an above-ground pool beckons on warm summer days, offering a refreshing respite from the Kentucky sun. Adjacent, a deck provides the perfect spot for lounging or soaking up the sun's rays in style. Situated on a corner acre lot, this property offers both space and privacy, allowing you to enjoy the tranquility of rural living while still being conveniently close to amenities, easy access to Interstate. With its idyllic setting and plethora of features, 91 Sarah Ct presents a rare opportunity to embrace desirable Spencer County.
- Type:
- Single Family
- Sq.Ft.:
- 3,211
- Status:
- Active
- Beds:
- 5
- Lot size:
- 0.88 Acres
- Year built:
- 2017
- Baths:
- 4.00
- MLS#:
- 1660251
- Subdivision:
- The Landings
ADDITIONAL INFORMATION
Look no further than 194 The Landings, this home has it all! Located in the much sought after Top Flight Landings subdivision, this 1825 sq ft, 5 bedroom 4 full bath home sitting on .88 acres is everything you could ask for. The open concept living room and kitchen are great for entertaining! The kitchen island is huge and offers additional cabinet and counter space. You are sure to love the large dining area and pantry. The spacious primary bedroom features two large walk in closets, an ensuite primary bath with tile floor, walk in tile shower, and double bowl vanity with granite top. Completing the main floor are 2 additional nice size bedrooms, another full bath and laundry room. Downstairs you will find an additional 1386 sq ft finished with 439 sq ft unfinished for storage. The basement is a house on it's own with an eat in kitchenette, 2 full baths (one with an oversized wheelchair accessible shower), 2 large bedrooms, living room and a laundry room. No expense was spared when finishing this basement with it's tile shower, tile floor and waterproof luxury vinyl plank flooring! Outside enjoy your covered porch while enjoying your morning coffee and your covered deck or patio in the evening while entertaining friends and family. The large yard is definitely what the kids are looking forward to with so much room to play. Don't forget the furbabies! There is already an invisible pet fence installed to ensure their safety. The driveway offers plenty of room leading to your 2 car attached garage but for those extra guests there is an additional wrap around drive leading to the back of the house with an oversized concrete pad. This 7 year old home has been meticulously maintained and looks brand new. Don't miss your opportunity, schedule your showing before it's gone!
- Type:
- Single Family
- Sq.Ft.:
- 1,155
- Status:
- Active
- Beds:
- 3
- Lot size:
- 2.06 Acres
- Year built:
- 2002
- Baths:
- 2.00
- MLS#:
- 1660217
- Subdivision:
- Hardesty Ridge
ADDITIONAL INFORMATION
Don't miss a rare opportunity to see this stunning Spencer County home! Sitting on just over 2 acres of secluded land, in the highly sought after Taylorsville. This beautiful property is truly a dream, offering you the opportunity to experience country living at its finest. As you step inside, you'll notice an abundance of natural light cascading into the home, as well as beautiful hardwood flooring throughout. The layout conveniently connects the Livingroom and kitchen areas, providing a seamless flow for entertaining guests and everyday living. The kitchen boasts modern appliances, ample cabinetry and a eat-in-dining space, making it a joy to prepare delicious meals and gather with loved ones. You'll also find outdoor living here is equally delightful, offering tons of deck space perfect for a hot tub or soaking up some sun. Enjoy the open lush & flat terrain! But be careful not to forget about the gorgeous fire pit area, providing the perfect outdoor set up, allowing you the opportunity to enjoy summer barbecues, entertaining, or simply watching wildlife and basking in the tranquility of your own private oasis. You'll also discover the spacious 24 x 28 metal 2 car garage with overhead doors (8 x 10 and 10 x 10) offers ample storage space for your vehicles, toys or gear. Boasting over 600 sq feet of open space, equipped with tons of outlets and workspace... whatever you decide, it can surely accommodate. Lastly, at the back of the property you'll find a 6' high chain link fence and a wooden shed allowing the perfect opportunity for an outdoor garden. Conveniently located, this home has so much to offer. Don't miss out on the opportunity to make this beautiful home your own ..... Drone tour available upon request.
- Type:
- Single Family
- Sq.Ft.:
- 1,987
- Status:
- Active
- Beds:
- 3
- Lot size:
- 0.35 Acres
- Year built:
- 2018
- Baths:
- 2.00
- MLS#:
- 1659862
- Subdivision:
- Top Flight Landings
ADDITIONAL INFORMATION
Don't miss an opportunity to see this charming all brick ranch home just on the outskirts of Taylorsville. Located in the highly sought after topflight landings neighborhood, this is the one you've been waiting for! Upon entering you'll immediately fall in love with the beautiful hardwood floors throughout the entire main level. You'll also notice the abundance of natural lighting cascading into the interior, creating a bright and inviting atmosphere. The open concept layout allows for seamless flow between the living room, dining area and kitchen, creating a perfect setting for entertaining and everyday living. This gorgeous kitchen boasts modern appliances, ample cabinetry, and a large kitchen island that can be used as a breakfast bar making it a joy to prepare delicious meals and gather with loved ones. The bedrooms are thoughtfully designed, spacious and versatile. They offer comfortable accommodations for family or guests. The huge primary bedroom features a gorgeous ensuite for added convenience and privacy. Downstairs you'll discover the unfinished walkout basement presents an excellent opportunity to customize the space according to your preferences. Whether you envision a home gym, media room, or additional bedrooms, the options are endless. (Additional bathroom is already plumbed/roughed in) you'll also find a finished bonus room downstairs, providing space for a home office, hobby room, or recreation area. Outdoor living is equally delightful offering a spacious covered deck, a fully fenced-in backyard, allowing you the opportunity to enjoy summer barbecues, gardening, or simply basking in the tranquility of your own private oasis. The spacious two-car garage, offering ample storage space for your vehicles and gear. Conveniently located, this home has so much to offer and perfectly situated for a modern lifestyle. Don't miss out on the opportunity to make this beautiful home your own. Schedule a showing today and experience the charm and comfort it has to offer!
- Type:
- Single Family
- Sq.Ft.:
- 2,085
- Status:
- Active
- Beds:
- 3
- Lot size:
- 1.09 Acres
- Year built:
- 2023
- Baths:
- 2.00
- MLS#:
- 1272611
- Subdivision:
- N/A
ADDITIONAL INFORMATION
Welcome to this stunning contemporary ranch home in Taylorsville, KY! Situated on a spacious 1.09-acre lot with an inviting, open layout, this residence offers the perfect blend of modern elegance and comfort. Boasting tray ceilings in both the living room and master bedroom, the interior exudes sophistication and style. The state-of-the-art kitchen is icing on the cake to the beautifully laid out open floor plan, with stylish light fixtures to add a touch of luxury to every meal. The master bathroom is elegantly crafted, featuring a huge walk-in closet for ample storage. With 3 bedrooms, 2 full bathrooms, and a 2-car attached garage, this 2085 sqft. home is the epitome of refined living in a picturesque setting. Don't miss out! Schedule a showing today. FOR INQUIRIES AND/OR QUESTIONS AND CONCERNS, CONTACT LISTING AGENT CAMERON SMITH: 270-401-7031
- Type:
- Single Family
- Sq.Ft.:
- 1,152
- Status:
- Active
- Beds:
- 3
- Lot size:
- 10 Acres
- Year built:
- 1969
- Baths:
- 1.00
- MLS#:
- 1659469
- Subdivision:
- Shouse Farm Sub
ADDITIONAL INFORMATION
Welcome to your secluded haven, sprawled across 10 acres of natural splendor! Meander through the property, bask in the tranquility of the pond, or simply unwind amidst the lush greenery. Nestled within the property, you'll find a charming 3-bedroom, 1-bathroom home with rustic charm, wood burning fireplace and bathed in natural light. Beyond the comforts of home, discover the property's treasures—a barn and outbuildings, offering endless possibilities for storage, workshops, or hobby spaces. Experience the allure of country living, where serenity meets adventure, and nature's wonders await at every turn. This idyllic retreat promises a lifestyle of tranquility and boundless exploration!
- Type:
- Single Family
- Sq.Ft.:
- 1,818
- Status:
- Active
- Beds:
- 3
- Lot size:
- 0.63 Acres
- Year built:
- 2024
- Baths:
- 2.00
- MLS#:
- 1658764
- Subdivision:
- Earlywyne Plantation
ADDITIONAL INFORMATION
Embark on the journey of your dream home in Taylorsville, Kentucky! This future 3-bed, 2-bath residence showcases a modern split floor plan, a stylish kitchen, and a covered back deck for outdoor enjoyment. With a master suite designed for serenity and an unfinished walkout basement ready for customization, this home promises both comfort and potential. As construction progresses, envision the lifestyle that awaits in this charming Kentucky community. Your new home is on its way to becoming a reality!
- Type:
- Single Family
- Sq.Ft.:
- 1,680
- Status:
- Active
- Beds:
- 3
- Lot size:
- 0.85 Acres
- Year built:
- 2003
- Baths:
- 2.00
- MLS#:
- 1658558
- Subdivision:
- Earlywyne Plantation
ADDITIONAL INFORMATION
This Exquisite 3 Bedroom 2 Full Bath home is located on a Cul de sac lot in the much sought after Early Wyne Plantation. Enter into the open floor plan with a Vaulted Great Room, skylights, hardwood flooring and inviting wood burning fireplace. Cherry inlaid flooring in the dining room. The Kitchen features an abundance of cabinetry and all appliances to remain. The Primary Bedroom suite has a tray ceiling, walk in closet and a Beautifully Updated Primary Bath. Double Vanities, Soaking Tub, Walk in Shower and amazing tile. First floor mud/laundry with sink has entry from garage. Washer and dryer to remain. There is a large unfinished basement and is plumbed for a bath. Relax on the back deck while viewing the .85 acre, Cul de sac lot. Two car attached garage. Generac generator to remain Many updates. Hurry to view this Lovely home! Riding lawn mower is negotiable.
- Type:
- Single Family
- Sq.Ft.:
- 1,503
- Status:
- Active
- Beds:
- 3
- Lot size:
- 0.32 Acres
- Year built:
- 2015
- Baths:
- 2.00
- MLS#:
- 1657730
- Subdivision:
- Pin Oak
ADDITIONAL INFORMATION
OPEN HOUSE: SUNDAY MAY 19TH, 1 TO 3 PM Immaculate 3-bedroom home in Pin Oak Subdivision just outside Taylorsville Ky. very well-kept subdivision located well with easy access to Louisville, Shelbyville and surrounding areas. 3 bedrooms, 2 baths, living room, kitchen and laundry room. primary bath has a walk-in shower and the second bath has a tub/shower combo. Kitchen appliances stay with the home. Nice pantry in the kitchen and lots of cabinets. Spacious garage and plenty of off-street parking. My favorite part of this home is the covered porch on the East Side of the to relax & enjoy those summer evenings out of the sun. ISS security system installed if you want to subscribe. Don't miss this one before it is too late.
- Type:
- Single Family
- Sq.Ft.:
- 2,469
- Status:
- Active
- Beds:
- 4
- Lot size:
- 18.9 Acres
- Year built:
- 1994
- Baths:
- 2.00
- MLS#:
- 1657100
- Subdivision:
- Goose Creek
ADDITIONAL INFORMATION
Rare find! Gorgeous property with stocked pond, gated entrance and 18.9 beautiful acres. Feels private and secluded yet close to Mt. Washington and Taylorsville just over the Spencer County line coming from Mt. Washington on Hwy 44 and it is convenient to Bardstown and Louisville as well! Beautiful ranch home with 4 bedrooms, 2 full baths and walkout finished basement. Double sided stone fireplace sets off the great room and kitchen area. Sit on the covered porch, deck or patio and watch the deer or just relax. The property also offers a 30 x 40 metal barn with a concrete floor, recently added lean to and fencing to the side of the barn as well as the extension of gravel driveway to the barn. There is also a fenced chicken coup. Recent updates include all new windows, laminate flooring in the basement, door knobs, all new ceiling fans, new plugs and switches, new toilets, deck rails and steps and stained deck. The generator in the barn can stay with the property. Seller planning to complete the 3rd full bath in the basement with an acceptable offer.
- Type:
- Single Family
- Sq.Ft.:
- 1,495
- Status:
- Active
- Beds:
- 2
- Lot size:
- 79.09 Acres
- Year built:
- 2000
- Baths:
- 2.00
- MLS#:
- 202406070
ADDITIONAL INFORMATION
Escape to tranquility on this secluded 79-acre farm bordering the picturesque Taylorsville Lake in Kentucky. The property features a charming cedar cottage nestled amidst serene surroundings. Inside, the cottage boasts a 1.5-story layout with a spacious great room showcasing a soaring 19-foot peaked ceiling and a cozy fireplace. The kitchen, adorned with modern appliances, opens to a dining area in the great room, offering an ideal space for gatherings. A main-floor bedroom and a loft-style primary suite provide comfortable accommodations, while the finished basement offers additional living space and potential for expansion, complete with a covered screen porch for outdoor relaxation. The property also includes a 30x52 pole barn, ideal for storage or workshop space. Outdoor enthusiasts will appreciate the tillable acres, wooded areas, and stocked ponds, attracting a variety of wildlife for hunting or observation. Conveniently located just minutes from Taylorsville Lake's marina, visitors center, and local amenities, this property offers a perfect blend of natural beauty and modern comforts for a truly idyllic lifestyle.
- Type:
- Single Family
- Sq.Ft.:
- 1,383
- Status:
- Active
- Beds:
- 3
- Lot size:
- 0.17 Acres
- Year built:
- 2024
- Baths:
- 2.00
- MLS#:
- 1654814
- Subdivision:
- Highview Estates
ADDITIONAL INFORMATION
This beautiful new construction is located in Highview Estates near Taylorsville and an easy commute to Louisville. Close to Taylorsville Lake, golf, schools and more. This spacious 3 BR., 2 bath home offers a split floorplan with a magnificent master suite with huge walk-in closet and private bath. The open floor plan offers a vaulted great room and large kitchen with a pantry. Lots of natural light on the main floor and in the daylight basement as well. This home also offers a 2 car garage and nice back deck
$1,590,000
1032 Chatman Ln Taylorsville, KY 40071
- Type:
- Single Family
- Sq.Ft.:
- 5,782
- Status:
- Active
- Beds:
- 4
- Lot size:
- 33.05 Acres
- Year built:
- 2018
- Baths:
- 4.00
- MLS#:
- 1646562
ADDITIONAL INFORMATION
Nestled within the picturesque landscapes of Taylorsville, KY, this exquisite timber frame custom built home offers an unparalleled blend of rustic charm and modern elegance. This property is a true gem in the heart of nature, boasting 33.05 acres of sprawling land and a stunning 4 bedroom, 4 bathroom home that encompasses over 3,400 square feet of living space on the main level, in addition to over 2,300 square feet in the finished walk-out basement. Stepping onto the property, you'll immediately be captivated by the natural beauty that surrounds you. A haven for wildlife enthusiasts, the estate is embraced by nature, offering a serene environment where deer, turkey, and an array of other animals roam freely. As you enter the house through the 8 ft. double doors, you're greeted by an entertainer's dream, with a desirable open concept living space that exudes warmth and sophistication. The great room, kitchen, and dining area feature 10 ft. walls, in addition to a vaulted tongue and groove ceiling with exposed beams, accentuating the grandeur of the space. Gather around the exquisite stone gas fireplace, a centerpiece that radiates both comfort and luxury. The gourmet kitchen is equipped with white soft-close cabinets, high-end stainless steel Kitchen Aid appliances, and leathered granite kitchen countertops. The industrial stainless steel vent hood adds a touch of contemporary flair, while the 6-burner gas stove with a griddle elevates your culinary endeavors. The spacious walk-in pantry and the kitchen island, adorned with chiseled granite and mahogany countertops, provide ample storage and workspace. The dining area is illuminated by a custom rustic light fixture, setting the perfect ambiance for intimate dinners or lavish gatherings. The primary bedroom is a sanctuary of its own, boasting a vaulted gray washed tongue and groove ceiling, in addition to exposed beams and a luxurious light fixture. With direct access to the back patio from the primary bedroom, you're able to enjoy the outdoors at your leisure. Stepping into the primary bath through the modern barn door, you'll find dual sinks, a makeup vanity, a generous soaking tub, and a spacious walk-in shower with dual heads, as well as a soothing rain head. The primary walk-in closet offers floor-to-ceiling storage, and even includes its own washer/dryer hookup for added convenience. Down the hall, you'll discover a dedicated home office space, in addition to a full guest bathroom, complete with Chicago brick flooring, a custom bourbon barrel vanity, and a copper sink and faucet. The mudroom is conveniently located by the side door entrance, and is highlighted by a multitude of storage cabinets, a bench with cubbies, a washer/dryer hookup with steam, and a hook up for a full-size refrigerator and freezer. The spacious two additional bedrooms offer their own unique charm and amenities, with crown molding, as well as exposed wall and ceiling beams. A Jack and Jill bathroom can be found between the two bedrooms, featuring double vanities, a soaking tub, and a separate shower. A dressing room closet is also shared by the bedrooms, offering tons of storage space, as well as its own custom vanity and mirror. Downstairs, you'll find a newly finished walkout basement, complete with a massive second living space, as well as a full bathroom, highlighted by Chicago brick flooring and a custom mahogany sink. Next to the bathroom is a fourth bedroom, as well as a bonus room that could be used as a playroom, a second office space, or more. A 10'11 x 11'11 space currently used for storage could also easily be converted to a third bonus room. The finished walkout basement comes pre-equipped with plumbing for a bar or second kitchen as well. Back upstairs and heading outside, you'll find an extension of the indoor living space that seamlessly flows onto the covered rear stamped concrete porch. Whether you're hosting a family gathering, sipping morning coffee, or stargazing on a clear night, this space provides an idyllic setting for cherished moments. In addition to this remarkable home is a 45x88 insulated metal barn, complete with electricity, a loft, a concrete floor, and an indoor/outdoor animal kennel. With such versatility, the barn can serve multiple purposes, whether it be a workshop, a studio, or a place to indulge your hobbies. This luxurious property presents a rare opportunity to own an exceptional slice of country paradise, where modern luxury blends with rustic allure. Immerse yourself in the tranquility of Spencer County, while being conveniently located just 18 minutes to Louisville's Gene Snyder Freeway, and just 10 minutes to downtown Taylorsville's historic Main Street. Schedule your showing today!

The data relating to real estate for sale on this web site comes in part from the Internet Data Exchange Program of Metro Search Multiple Listing Service. Real estate listings held by IDX Brokerage firms other than Xome are marked with the Internet Data Exchange logo or the Internet Data Exchange thumbnail logo and detailed information about them includes the name of the listing IDX Brokers. The Broker providing these data believes them to be correct, but advises interested parties to confirm them before relying on them in a purchase decision. Copyright 2024 Metro Search Multiple Listing Service. All rights reserved.
Albert Wright Page, License RB14038157, Xome Inc., License RC51300094, albertw.page@xome.com, 844-400-XOME (9663), 4471 North Billman Estates, Shelbyville, IN 46176

Information is provided exclusively for consumers personal, non - commercial use and may not be used for any purpose other than to identify prospective properties consumers may be interested in purchasing. Copyright © 2024, Southern Indiana Realtors Association. All rights reserved.
Taylorsville Real Estate
The median home value in Taylorsville, KY is $360,000. This is higher than the county median home value of $212,600. The national median home value is $219,700. The average price of homes sold in Taylorsville, KY is $360,000. Approximately 27.17% of Taylorsville homes are owned, compared to 63.01% rented, while 9.82% are vacant. Taylorsville real estate listings include condos, townhomes, and single family homes for sale. Commercial properties are also available. If you see a property you’re interested in, contact a Taylorsville real estate agent to arrange a tour today!
Taylorsville, Kentucky has a population of 1,673. Taylorsville is less family-centric than the surrounding county with 17.71% of the households containing married families with children. The county average for households married with children is 35.02%.
The median household income in Taylorsville, Kentucky is $32,472. The median household income for the surrounding county is $68,916 compared to the national median of $57,652. The median age of people living in Taylorsville is 34.9 years.
Taylorsville Weather
The average high temperature in July is 88.3 degrees, with an average low temperature in January of 19.7 degrees. The average rainfall is approximately 47.4 inches per year, with 4.8 inches of snow per year.
