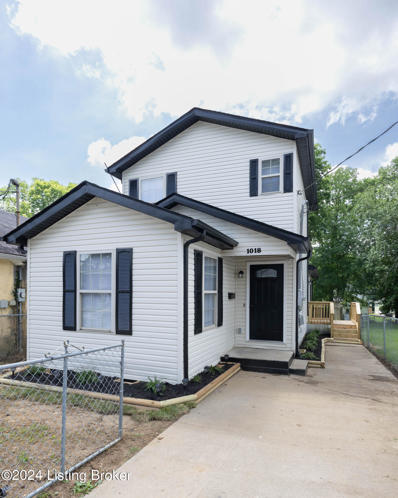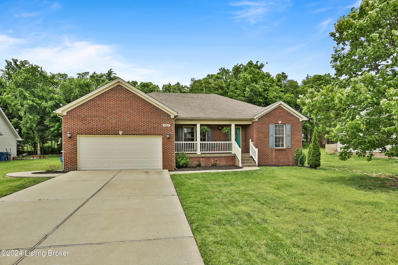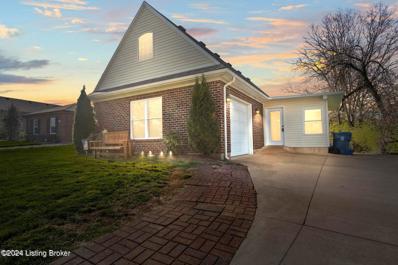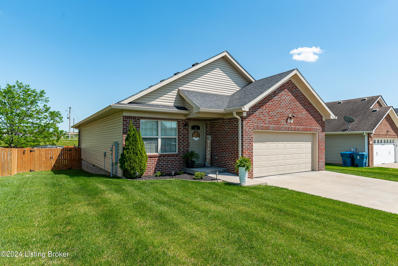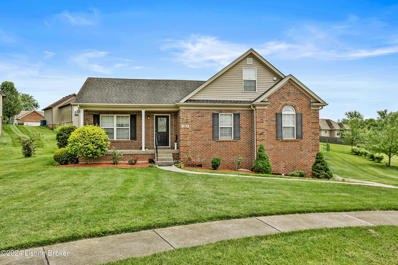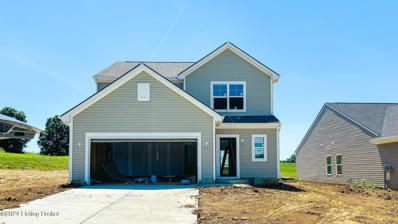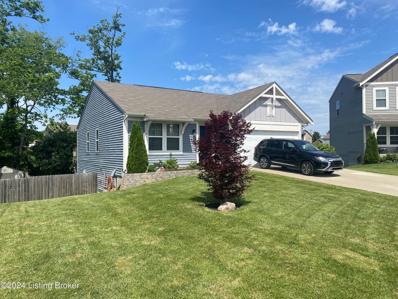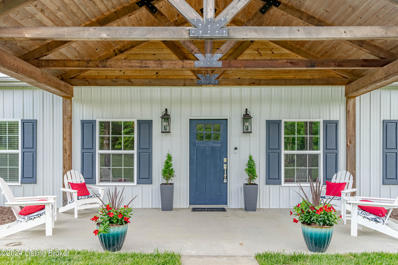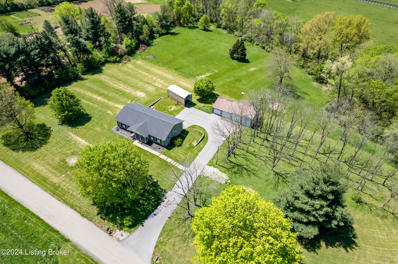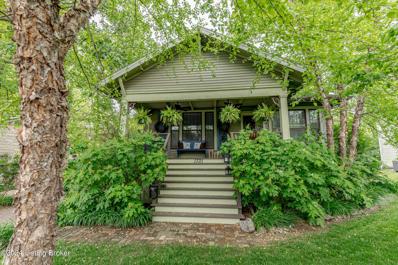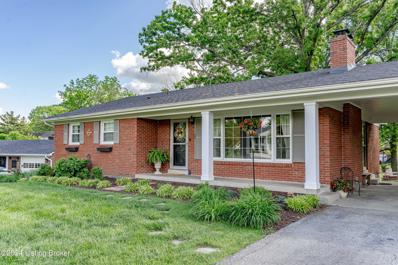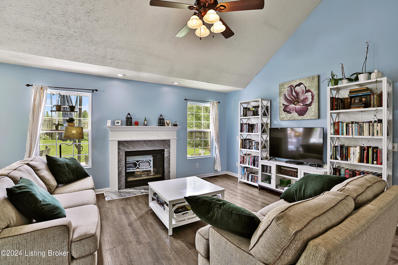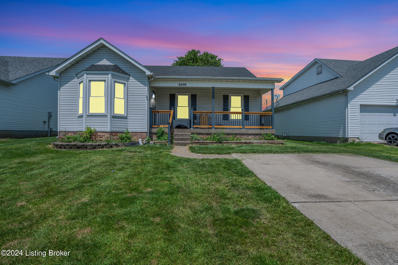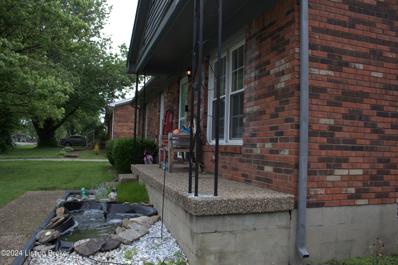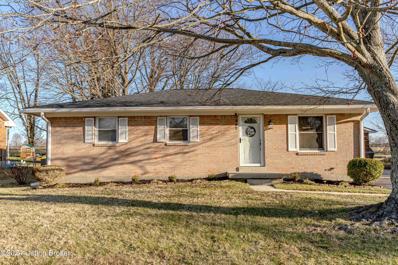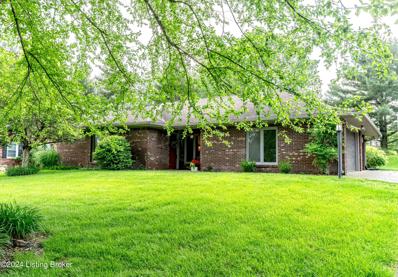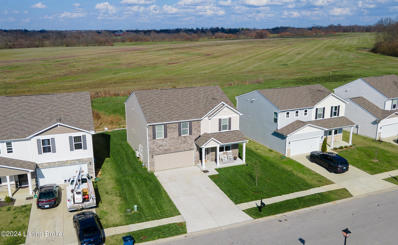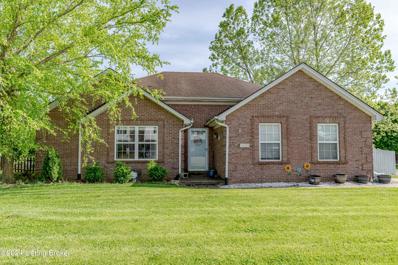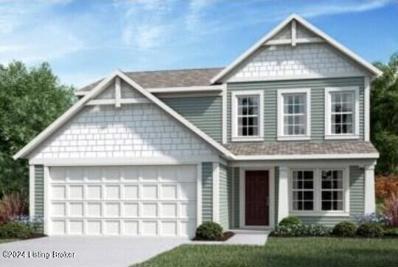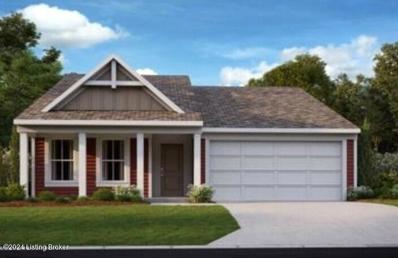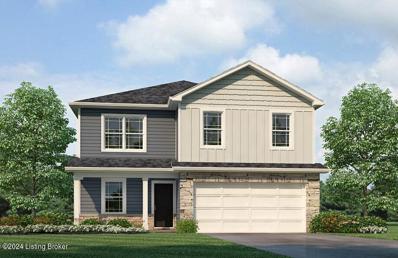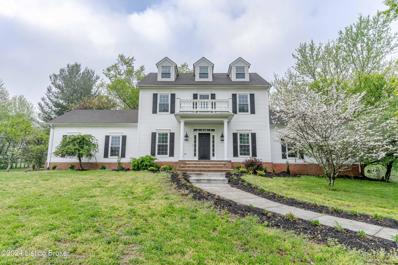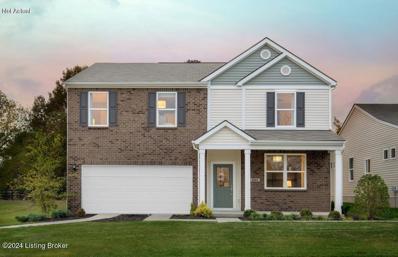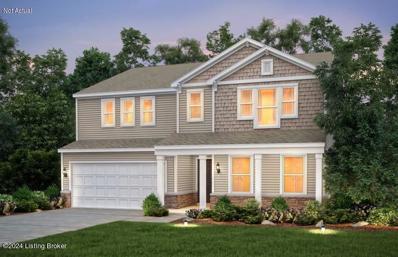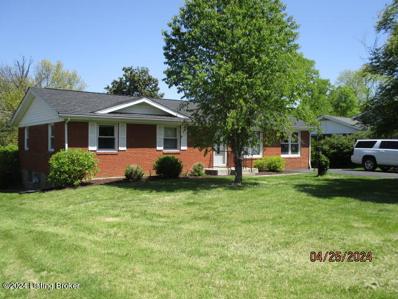Shelbyville KY Homes for Sale
$209,900
1018 High St Shelbyville, KY 40065
- Type:
- Single Family
- Sq.Ft.:
- 1,592
- Status:
- NEW LISTING
- Beds:
- 3
- Lot size:
- 0.25 Acres
- Year built:
- 1996
- Baths:
- 2.00
- MLS#:
- 1661200
- Subdivision:
- Martinsville
ADDITIONAL INFORMATION
Check out this fully updated 3 bed, 2 full bath home in Shelbyville. This home is walking distance to Shelbyville's historic downtown, the community theatre, Clear creek Park and the Greenway paths. Fully updated kitchen and bathrooms, featuring granite counters, new appliances and more. Come check this one out before its gone!
- Type:
- Single Family
- Sq.Ft.:
- 1,480
- Status:
- NEW LISTING
- Beds:
- 3
- Lot size:
- 0.28 Acres
- Year built:
- 2005
- Baths:
- 2.00
- MLS#:
- 1661172
- Subdivision:
- North Country
ADDITIONAL INFORMATION
Welcome to 433 Daylily Ct! This beautiful home is located on a quiet cul-de-sac and offers 3 bedrooms and 2 bathrooms, spread across 1,480 square feet of comfortable living space. The home features a fantastic floorplan, perfect for family living. The primary suite is a standout, offering a spacious bedroom, a large bathroom, and a huge walk-in closet. Step outside to enjoy the fenced-in backyard, complete with mature trees that provide a lovely, natural backdrop. The seller has taken great care of the property, ensuring it's move-in ready. The neighborhood is a true gem, featuring access to a community walking trail that connects directly to Clear Creek Park and Painted Stone Elementary, making it easy to enjoy outdoor activities and access local amenities. Don't miss out on
- Type:
- Single Family
- Sq.Ft.:
- 1,350
- Status:
- NEW LISTING
- Beds:
- 3
- Lot size:
- 0.36 Acres
- Year built:
- 2017
- Baths:
- 2.00
- MLS#:
- 1661087
- Subdivision:
- Payton Place
ADDITIONAL INFORMATION
Great opportunity to own a pristine home in an established neighborhood with town conveniences! This 3-bed, 2-bath home offers 1350 sq. ft. of bright, open space. Features include a spacious living room, kitchen with appliances, laundry closet, and a lovely Florida room. Garage and storage shed included. Don't miss out on this prime location!
- Type:
- Single Family
- Sq.Ft.:
- 1,400
- Status:
- NEW LISTING
- Beds:
- 3
- Lot size:
- 0.25 Acres
- Year built:
- 2018
- Baths:
- 2.00
- MLS#:
- 1661062
- Subdivision:
- Bridlewood Estates
ADDITIONAL INFORMATION
Pristine 3 Bedroom 2 Bath Ranch with an open floor plan. This home is in like new condition and features a large Great room with vaulted ceiling, beautiful eat-in Kitchen with stainless steel appliances and plenty of cabinet space. Large Dining area, overlooking a fenced back yard. Large master bedroom with tray ceiling and walk-in closet. Nice master bathroom with a tub and shower. There are 2 other nice size bedrooms and another full bathroom, plus laundry room. Outside, there's a large deck with a partially covered area, a storage building, plus an attached 2-car Garage., Don't miss out on this great home.
- Type:
- Single Family
- Sq.Ft.:
- 2,360
- Status:
- NEW LISTING
- Beds:
- 4
- Lot size:
- 0.38 Acres
- Year built:
- 2005
- Baths:
- 3.00
- MLS#:
- 1661061
- Subdivision:
- North Country
ADDITIONAL INFORMATION
Welcome home, This property offers the perfect blend of comfort , convenience and not to mention Location, Location, Location. With this 4 bedrooms, 3 bathrooms, and 2360 square feet of living space, it's the ideal retreat. Step inside to discover an open and inviting floor plan. The modern kitchen boasts of cabinet space and ample counter space, making meal preparation a breeze. Need extra storage? With a spacious garage you won't have any problems. Enjoy the outdoors on the back screened in deck that overlooks the large yard, This neighborhood is connected to a paved walking path that will take you all the way to the Shelby County park system, Shelbyville Country Club golf course. Call today to setup your private view of the property.
- Type:
- Single Family
- Sq.Ft.:
- 1,760
- Status:
- NEW LISTING
- Beds:
- 3
- Lot size:
- 0.16 Acres
- Year built:
- 2024
- Baths:
- 3.00
- MLS#:
- 1661046
- Subdivision:
- Old Heritage
ADDITIONAL INFORMATION
Discover your dream home in this stunning new construction located off 7-Mile Pike, offering convenient access to I-64, grocery stores, restaurants, and shopping. This beautiful residence boasts 9-foot ceilings and durable vinyl plank flooring throughout the first floor, creating an inviting and open atmosphere. The modern kitchen features sleek granite countertops, GE appliances, and a spacious kitchen island, perfect for culinary creations and casual dining. Upstairs, the primary bedroom offers a serene retreat with a walk-in closet and an elegant en-suite bathroom. Two additional bedrooms provide ample space for family, guests, or a home office. Don't miss the chance to own this exceptional home in a prime location!
- Type:
- Single Family
- Sq.Ft.:
- 2,674
- Status:
- NEW LISTING
- Beds:
- 3
- Lot size:
- 0.26 Acres
- Year built:
- 2018
- Baths:
- 3.00
- MLS#:
- 1660847
- Subdivision:
- Summersfield Place
ADDITIONAL INFORMATION
Rare Opportunity! Come visit this 3 bedroom, 3 full bath ranch, cul-de-sac home located in highly sought after Summersfield Place. This home boasts an open floor plan, finished basement with kitchenette, plenty of deck space to entertain and a large privacy fenced back yard to let the kids or pets play. Proximity to shopping, historic downtown Shelbyville, restaurants, schools, and I-64 make this home a must see! Complete with 8'10' storage shed for your tools and lawn mower. It's been a while since a home on Mason View Court has been listed for sale! Don't miss out, call today for your private showing.
- Type:
- Single Family
- Sq.Ft.:
- 2,000
- Status:
- NEW LISTING
- Beds:
- 3
- Lot size:
- 20.4 Acres
- Year built:
- 2021
- Baths:
- 2.00
- MLS#:
- 1660737
ADDITIONAL INFORMATION
Take a drive down the blacktop driveway, over a 1/4 of a mile, to find this hidden oasis, just minutes from town. Tucked into the beautiful surroundings this 2,000 sq ft 3 bedroom, 2 bath home with 3 car garage & heated in ground saltwater pool. The covered porch contains an outdoor kitchen with beverage fridge & sink. The garage contains an extra bedroom being utilized as a fitness room and contains a full bath. This open floor plan allows for easy entertaining & plentiful opportunities to take in the views of this 20 acre property. Home features whole home water filtration system & electronic furnace filter. A 3,000 sq ft heated & cooled shop provides storage for all your toys or tools & contains a half bath with separate office area. Additional storage shed to the rear of shop.
- Type:
- Single Family
- Sq.Ft.:
- 2,935
- Status:
- NEW LISTING
- Beds:
- 3
- Lot size:
- 5.5 Acres
- Year built:
- 1976
- Baths:
- 3.00
- MLS#:
- 1660662
ADDITIONAL INFORMATION
Welcome to your serene oasis at 2302 Antioch Road, where country living meets modern convenience! This delightful all-brick ranch, situated on 5.5 acres in Shelbyville, offers a perfect blend of tranquility and accessibility. As you approach, a charming covered front porch beckons you to unwind and take in the peaceful surroundings. Step inside and discover a spacious foyer leading to a stunning living room, seamlessly connected from front to back by a vaulted ceiling and an open layout. Natural light floods every corner, creating an airy ambiance that invites relaxation. The traditional floor plan is infused with contemporary touches, ensuring comfort and style throughout. The eat-in kitchen is The eat-in kitchen is spacious, boasting ample cabinet space, all-white appliances, and a convenient flow to both the dining room and family room. Glass doors in the family room lead to a deck, extending your living space outdoors. Retreat to the primary suite, offering a generous bedroom, large closet, and a private full bath with elegant tile flooring and a walk-in shower. Two additional spacious bedrooms and another full updated bath complete the main level, providing ample space for the whole family. Venture downstairs to discover a fully finished basement and an oversized 2 1/2 car garage, offering endless possibilities for entertainment and storage. The basement features an open family room, dining area, and a kitchenette, perfect for gatherings or overnight guests. Sliding glass doors open to a brick patio, ideal for alfresco dining or simply enjoying the fresh air. Outdoor enthusiasts will delight in the abundance of parking space, including a metal carport and a detached garage with workshop space and multiple bays for boats or recreational vehicles. The vast pasture surrounding the house offers ample room for children and pets to roam freely, while mature trees on the opposite side create a picturesque park-like setting. Additional features include geothermal heating and significant updates throughout. With so much to offer, this remarkable property is sure to capture hearts quickly. Don't miss your chance to make it yoursschedule a showing today and experience the tranquility of country living!
$415,000
1321 Walnut St Shelbyville, KY 40065
- Type:
- Single Family
- Sq.Ft.:
- 1,701
- Status:
- Active
- Beds:
- 3
- Lot size:
- 0.3 Acres
- Year built:
- 1919
- Baths:
- 2.00
- MLS#:
- 1660644
- Subdivision:
- Catalpa Ct
ADDITIONAL INFORMATION
Gorgeous early 1900s Bungalow lovingly restored and transformed into a work of art in the middle of charming Shelbyville. This enchanting cottage features 3 bedrooms and 2 baths. The screened in back porch overlooks a private backyard oasis with a Koi Pond, fire pit, and above ground pool. All of which are surrounded by professional and mature landscaping, Between the warm charm of the house and the tranquility and privacy of the back yard it's like being on a continual vacation. This listing is a serious ''Must See''.
$349,900
20 Sequoyah Dr Shelbyville, KY 40065
- Type:
- Single Family
- Sq.Ft.:
- 2,424
- Status:
- Active
- Beds:
- 3
- Lot size:
- 0.5 Acres
- Baths:
- 2.00
- MLS#:
- 1660563
- Subdivision:
- Town N Country
ADDITIONAL INFORMATION
CHARMER! Stake your claim to this inviting 3 BR / 2 BATH all-brick Ranch in the coveted Town N Country neighborhood! This home has been lovingly cared for over 20 years by the current owner. You'll love the hardwood floors, updated kitchen, painted brick fireplace, light-filled rooms, and basement potential. Also potential to add on! You'll be allured by the overall warm and welcoming vibe of the home-that's if you can peel yourself away from the retreat that is the back yard. No HOA. Convenient to Shelbyville Country Club, neighboring schools and the bypass!
- Type:
- Single Family
- Sq.Ft.:
- 1,300
- Status:
- Active
- Beds:
- 3
- Lot size:
- 0.2 Acres
- Year built:
- 1999
- Baths:
- 2.00
- MLS#:
- 1660379
- Subdivision:
- Highpoint Village
ADDITIONAL INFORMATION
Experience the perfect blend of comfort and convenience at 528 Matterhorn Drive, located in Hi-point Village. This beautifully maintained home features a practical split floor plan offering privacy and space for everyone. Step inside to discover flooring updates from 2017 that rejuvenate the bedrooms, living room, and kitchen, creating a fresh and modern atmosphere. The striking great room with a vaulted ceiling enhances its open, airy feel. The large primary bedroom is a true retreat, complete with a walk-in closet and an en-suite bathroom. The property features a spacious two-car garage and the top-notch landscaping is a welcome view as you pull up to the home. Recent upgrades include a sliding door replaced in 2021, newly updated bathroom and laundry floors in 2022, and a brand-new water heater installed in 2023. Outdoor living is a breeze with a large deck overlooking a fenced backyard, perfect for gatherings or a quiet evening under the stars. The prime location adds to the appeal, with grocery stores and schools just a stone's throw away, placing convenience at your doorstep. Schedule your private showing today!
- Type:
- Single Family
- Sq.Ft.:
- 1,340
- Status:
- Active
- Beds:
- 3
- Year built:
- 1994
- Baths:
- 2.00
- MLS#:
- 1660453
- Subdivision:
- Lees Court
ADDITIONAL INFORMATION
Come see this great home! Three bedrooms, two full baths. All kitchen appliances will remain. Enjoy front porch sitting with a cold glass of iced tea before you move to the deck for dinner out back. Huge shade tree in the fenced in back out. Professionally cleaned carpets; fresh paint. Visit this cutie now!
- Type:
- Single Family
- Sq.Ft.:
- 1,025
- Status:
- Active
- Beds:
- 3
- Lot size:
- 0.2 Acres
- Year built:
- 1981
- Baths:
- 1.00
- MLS#:
- 1660334
- Subdivision:
- Arbor Green
ADDITIONAL INFORMATION
Welcome to your future oasis in Shelbyville, KY! This charming 3 bed, 1 bath brick home boasts 1025 sq ft of potential, complete with a fenced yard for your privacy. Rest assured knowing major upgrades including a new roof, windows, water heater, and HVAC were all installed within the last 7 years. Conveniently located not far from stores and interstate access, seize the chance to make this your ideal haven!
- Type:
- Single Family
- Sq.Ft.:
- 1,189
- Status:
- Active
- Beds:
- 3
- Lot size:
- 0.22 Acres
- Year built:
- 1975
- Baths:
- 2.00
- MLS#:
- 1660265
- Subdivision:
- Ken Acres
ADDITIONAL INFORMATION
Repairs have been made! Welcome home to 942 Guist Creek Dr in popular Ken Acres! This home has easy access to Shelbyville and close to I-64 making it so easy to head to Louisville and Lexington. This cute brick ranch is ready for a new family. Some updates include newer flooring, appliances, 220 electric added. This home also has new security doors, roof replaced in 2023, some light fixtures, new faucets and some replaced hardware on doors. This home has had a beautiful custom tv entertainment center built in which took space from the 3rd bedroom closet. Entertainment center could be removed to add closet back so you can have 3rd bedroom. Kitchen and dining area is large and bright, lots of cabinetry with an additional set of cabinets that can be moved around in Kitchen. They will remain along with window treatments, blinds and kitchen appliances. Landscaping is also new across the front. Backyard is completely fenced and has a nice detached 1.5 car garage for added storage. You will also enjoy the fire pit and gazebo (which is a year old and has screens and curtains). Located on quiet dead end street. Home Warranty Included.
- Type:
- Single Family
- Sq.Ft.:
- 1,675
- Status:
- Active
- Beds:
- 3
- Lot size:
- 0.32 Acres
- Baths:
- 2.00
- MLS#:
- 1660261
- Subdivision:
- Town N Country
ADDITIONAL INFORMATION
Town N Country is the place to be! All brick 3 Bedroom, 2 Full Bath home with 2 car garage and just under 1700 sq ft. HVAC is less than 5 years old. This home is completely handicap accessible! Large Family Room with vaulted ceiling, could be separate Dining Room or office plus Living Room. This home offers a lot of closet space. Some Pella windows. Beautiful outside covered patio area and landscaping. Appliances remain. This home is in the ideal location near schools, By-Pass and join Shelbyville Country Club and you can walk to enjoy tennis, pool, golf and enjoy a great fun-filled summer!
- Type:
- Single Family
- Sq.Ft.:
- 2,666
- Status:
- Active
- Beds:
- 4
- Lot size:
- 0.14 Acres
- Year built:
- 2019
- Baths:
- 3.00
- MLS#:
- 1660138
- Subdivision:
- Cloverbrook
ADDITIONAL INFORMATION
Cloverbrook Farms in Shelbyville! The Grass is Greener at 4078 Firestone Way! You will LOVE this SUPER Spacious & stylishly updated 2-Story! The Sellers have transformed this home with numerous upgrades, looks like an HGTV model home! Check out the FULL list of home features & updates attached. Gorgeous Open concept floor plan, 2,666 finished SF!! 9 ft ceilings, 4 Bedrooms (Bring the King size furniture!), 2.5 Bathrooms, Formal Dining Room, dedicated 1st floor Office/Flex room, plus an additional Loft /Flex space, a nice sized Laundry Room, 2 -Car attached garage, located on a dead-end street. The updated 'wow' Kitchen features a huge island, with a sexy black stainless-steel sink & a hands-free farmhouse faucet, Walk-in Pantry, PLUS a separate Butler's Pantry/Coffee Bar cabinetry & counter. Cloverbrook Farms is a beautiful established sidewalk neighborhood with a community Pool & New playground! AMAZING location! Quick Easy access to Interstate I-64 & quick commute to all the resources; grocery, gas, schools & restaurants. Easy to Show! Check out the formal list of upgrades attached. Call List agents with any questions.
- Type:
- Single Family
- Sq.Ft.:
- 1,600
- Status:
- Active
- Beds:
- 3
- Lot size:
- 0.24 Acres
- Year built:
- 2004
- Baths:
- 2.00
- MLS#:
- 1660022
- Subdivision:
- Osprey Cove
ADDITIONAL INFORMATION
Corner lot with convenient location near I64! This 3 bed, 2 bath split floorplan home has a large living room and an eat-in kitchen. With a fenced in backyard you'll have space for play and pets. The spacious master suite has two closets, a bathroom featuring stand up shower, and tub. Call today to schedule a private showing.
- Type:
- Single Family
- Sq.Ft.:
- 1,243
- Status:
- Active
- Beds:
- 3
- Lot size:
- 0.17 Acres
- Year built:
- 2024
- Baths:
- 3.00
- MLS#:
- 1659761
- Subdivision:
- Discovery Point
ADDITIONAL INFORMATION
New Construction in the beautiful Discovery Pointe community with the Wesley Western Craftsman plan featuring an island kitchen with appliances, pantry, Maple cabinetry and Quartz countertops. Spacious family room expands to light-filled morning room. Private study with double doors off entry. Primary Suite with private bath with double sinks, shower and walk-in closet. Two additional bedrooms, loft, and 2 full baths. Two car garage. Discovery Pointe is a lifestyle community featuring patio homes and paired patio homes.
- Type:
- Single Family
- Sq.Ft.:
- 1,418
- Status:
- Active
- Beds:
- 3
- Lot size:
- 0.18 Acres
- Year built:
- 2024
- Baths:
- 2.00
- MLS#:
- 1659776
- Subdivision:
- Discovery Point
ADDITIONAL INFORMATION
New Construction by Fischer Homes in the beautiful Discovery Point community with the Beacon plan, featuring a stunning kitchen with pantry, lots of cabinet space and granite countertops. Spacious family room expands to light-filled morning room. Primary Suite with private bath and walk-in closet. Additional secondary bedrooms and hall bath. Two car garage.
$354,900
1554 Robin Rd Shelbyville, KY 40065
- Type:
- Single Family
- Sq.Ft.:
- 2,053
- Status:
- Active
- Beds:
- 4
- Lot size:
- 0.13 Acres
- Year built:
- 2024
- Baths:
- 3.00
- MLS#:
- 1659635
- Subdivision:
- Robin Place
ADDITIONAL INFORMATION
New Construction by D.R. Horton Homes in the beautiful Robin Place community. The Bellamy plan offers an open concept, 2-story home features 4 large bedrooms and 2.5 baths. The home features a turnback staircase situated away from the foyer for convenience and privacy, plus a wonderful study that can be used as the perfect office space! The kitchen offers beautiful cabinetry, a large pantry and a built-in island with ample seating perfect for entertaining. The oversized, upstairs bedroom features a deluxe bath with ample storage in the walk-in closet. The remaining 3 bedrooms & laundry room round out the rest of the upper level. Unfinished, walk out basement has full bath rough-in. Attached two car garage. D.R. Horton will pay buyer closing costs up to $3,500 with the use of DHI Mortgage.
- Type:
- Single Family
- Sq.Ft.:
- 4,236
- Status:
- Active
- Beds:
- 5
- Lot size:
- 5.24 Acres
- Year built:
- 1994
- Baths:
- 4.00
- MLS#:
- 1659632
ADDITIONAL INFORMATION
This home is stunning and has been updated to all the modern amenities. The kitchen has new stainless steel appliances, soft close cabinets and drawers, quartz countertops, and an open floor plan for all your entertaining. The living room has a gas log fireplace, leading to the primary suite with huge walk in closet, primary bath with tiles walk in shower, tub and double vanity. The basement has a large family room, fireplace and full bath. The upstairs boasts 4 large bedrooms, full bath and another level with a loft that could be another bedroom. The property is beautifully manicured and the long blacktop tree lined driveway is eye catching as you drive up to this beautiful home. This is a must see.
- Type:
- Single Family
- Sq.Ft.:
- 2,606
- Status:
- Active
- Beds:
- 4
- Lot size:
- 0.22 Acres
- Year built:
- 2024
- Baths:
- 3.00
- MLS#:
- 1659499
- Subdivision:
- Ardmore Crossing
ADDITIONAL INFORMATION
This brand new home is expected to be completed in August 2024! Features include an open concept design with large kitchen, walk-in kitchen pantry, oversized island, quartz countertops, and a stainless steel kitchen appliance package. The first-floor den makes a great home office, and the huge upstairs loft is a great entertaining space! Spacious Owner's bedroom with generous closet space. Owner's bathroom features a walk-in shower and double vanity. Front porch. Situated on an oversized homesite on a cul-de-sac, this homesite backs up to green space! Warranties included. Financing incentives available with Seller's preferred lender.
- Type:
- Single Family
- Sq.Ft.:
- 3,020
- Status:
- Active
- Beds:
- 4
- Lot size:
- 0.19 Acres
- Year built:
- 2024
- Baths:
- 3.00
- MLS#:
- 1659486
- Subdivision:
- Ardmore Crossing
ADDITIONAL INFORMATION
This brand new home is expected to be complete in August 2024. This open concept home offers plenty of entertaining space! The formal dining room opens to the kitchen, which boasts a huge island with room for seating, in-island sink, quartz countertops, and a huge walk-in pantry! Mud room entry. The first floor bonus room makes a great home office! The upstairs loft is great as a game room or play room. The Owner's bedroom closet is enormous! Owner's bath features double sinks, a walk-in shower and a water closet. The secondary bedrooms are spacious and feature an abundance of windows! Garage features a storage nook. Warranties included: 10 Year Structural Warranty, 5 Year Water Leak Warranty, 2 Year Mechanical Warranty. Financing incentives available with Seller's preferred lender.
- Type:
- Single Family
- Sq.Ft.:
- 1,351
- Status:
- Active
- Beds:
- 3
- Lot size:
- 0.39 Acres
- Year built:
- 1967
- Baths:
- 1.00
- MLS#:
- 1659451
- Subdivision:
- Greenland Park
ADDITIONAL INFORMATION
Located in a quiet neighborhood just minutes away from I-64, this quaint 3BR home is one not to miss.With original hardwood floors running throughout most of the house; this almost 1400 sf ranch is the perfect place to call home. Sitting on almost a 1/2 acre lot, this well established neighborhood is also just minutes away from downtown Shelbyville and all its amenities. This one won't last long!

The data relating to real estate for sale on this web site comes in part from the Internet Data Exchange Program of Metro Search Multiple Listing Service. Real estate listings held by IDX Brokerage firms other than Xome are marked with the Internet Data Exchange logo or the Internet Data Exchange thumbnail logo and detailed information about them includes the name of the listing IDX Brokers. The Broker providing these data believes them to be correct, but advises interested parties to confirm them before relying on them in a purchase decision. Copyright 2024 Metro Search Multiple Listing Service. All rights reserved.
Shelbyville Real Estate
The median home value in Shelbyville, KY is $323,912. This is higher than the county median home value of $184,000. The national median home value is $219,700. The average price of homes sold in Shelbyville, KY is $323,912. Approximately 47.87% of Shelbyville homes are owned, compared to 47.55% rented, while 4.58% are vacant. Shelbyville real estate listings include condos, townhomes, and single family homes for sale. Commercial properties are also available. If you see a property you’re interested in, contact a Shelbyville real estate agent to arrange a tour today!
Shelbyville, Kentucky has a population of 15,318. Shelbyville is less family-centric than the surrounding county with 33.79% of the households containing married families with children. The county average for households married with children is 34.86%.
The median household income in Shelbyville, Kentucky is $50,703. The median household income for the surrounding county is $63,171 compared to the national median of $57,652. The median age of people living in Shelbyville is 35.2 years.
Shelbyville Weather
The average high temperature in July is 88.3 degrees, with an average low temperature in January of 19.7 degrees. The average rainfall is approximately 46.8 inches per year, with 11.6 inches of snow per year.
