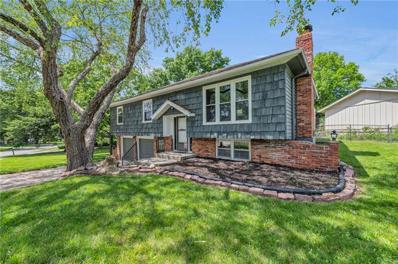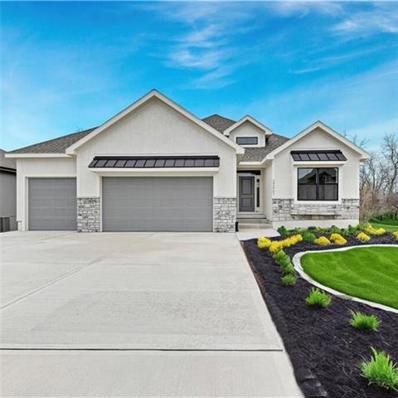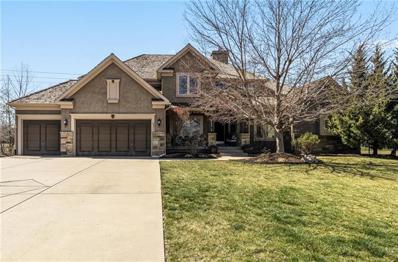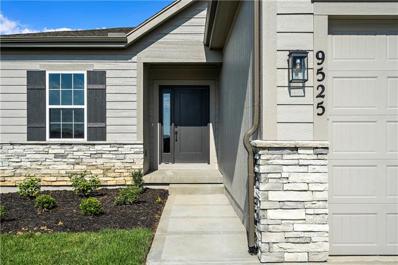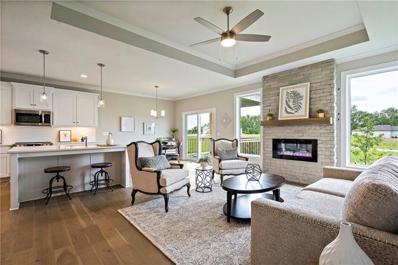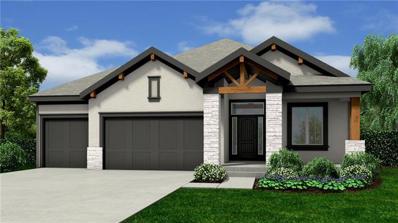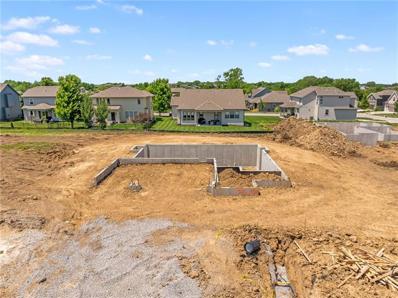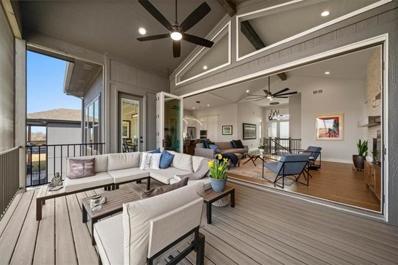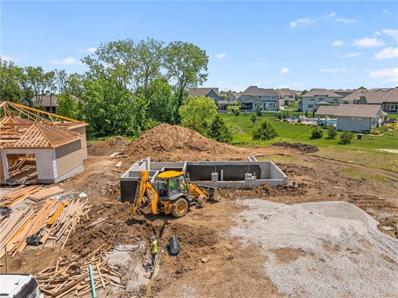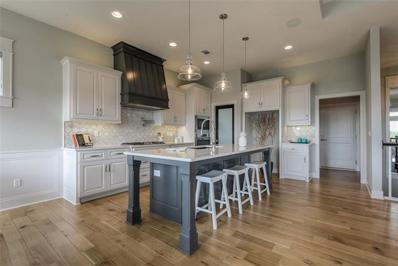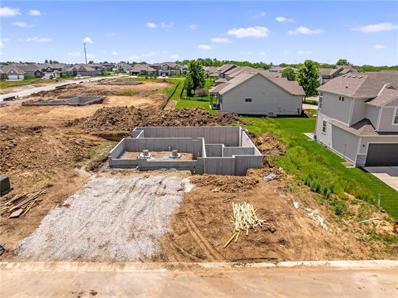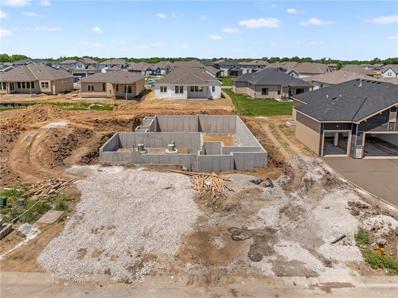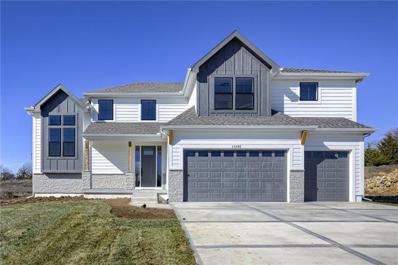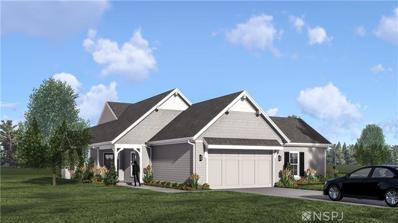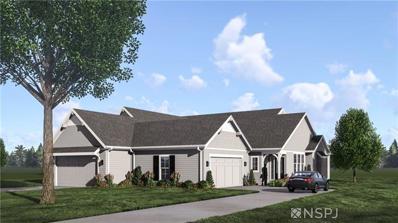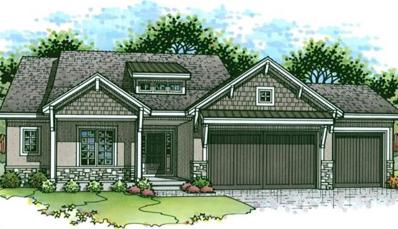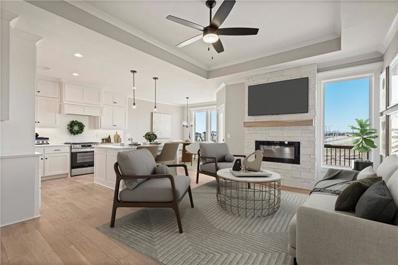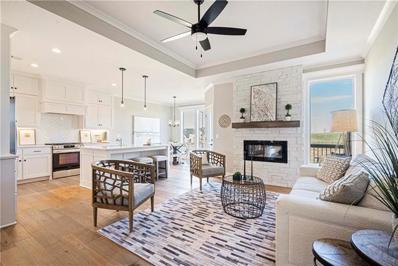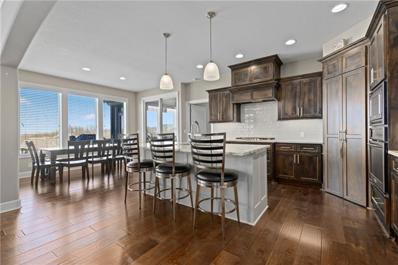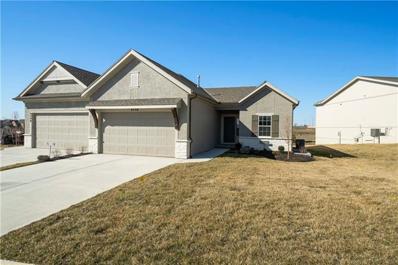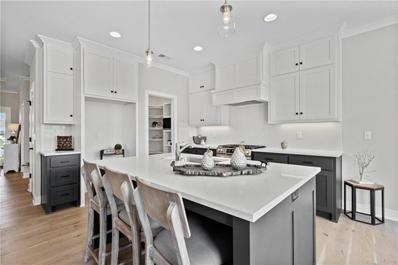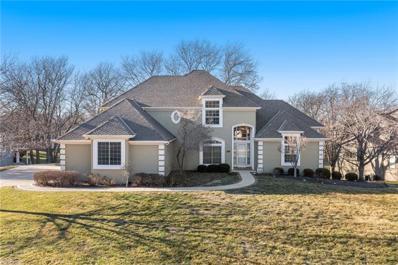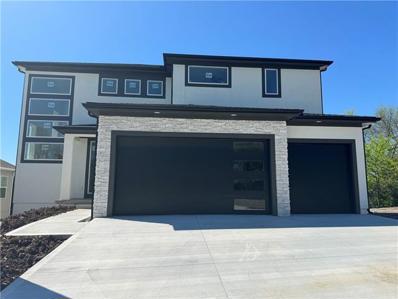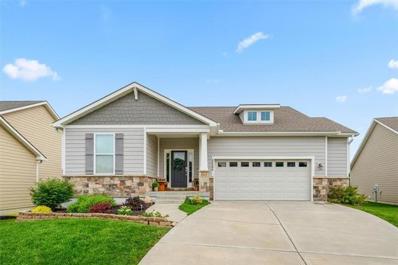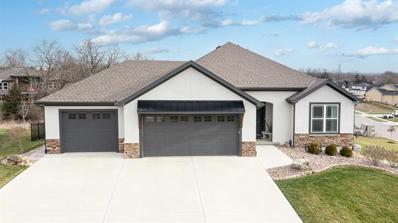Lenexa KS Homes for Sale
- Type:
- Single Family
- Sq.Ft.:
- 1,688
- Status:
- Active
- Beds:
- 3
- Lot size:
- 0.28 Acres
- Year built:
- 1968
- Baths:
- 3.00
- MLS#:
- 2479642
- Subdivision:
- County Fair
ADDITIONAL INFORMATION
MOVE IN READY! This fabulous home has been upgraded with brand new luxury flooring, new kitchen cabinet doors, premium quartz counter tops, all new plumbing and light fixtures, all new hardware, all new interior 6 panel doors, freshly painted exterior, and virtually every interior surface as has been painted! The main level offers 3 bedrooms, 2 bathrooms, the kitchen, dining area, and living room. The lower level offers a spacious family room with 'wet bar' and full bathroom! The two car garage is deep with plenty of room for your longest trucks. This corner lot offers ample space to enjoy the outdoors; the back yard is fully fenced with a double gate to fit a riding lawn mower. There is a shed in the back with power and windows that could make it a cute she-shed or man-cave! No HOA. Ample shopping and restaurants nearby and extremely convenient highway access to I-35 and I-435. *minor items may still be completed, please excuse any mess that may be present*
$785,000
22667 W 89th Street Lenexa, KS 66227
- Type:
- Single Family
- Sq.Ft.:
- 2,838
- Status:
- Active
- Beds:
- 4
- Lot size:
- 0.21 Acres
- Year built:
- 2023
- Baths:
- 3.00
- MLS#:
- 2479240
- Subdivision:
- Watercrest Landing
ADDITIONAL INFORMATION
Welcome to Watercrest Landing! Experience the tranquility of private wooded surroundings in this stunning Rob Washam Reverse 1.5 Sty home. Embrace the open concept floor plan featuring a beautiful stone fireplace, engineered hardwood floors, and painted kitchen cabinetry, creating a seamless blend of style and functionality! Entertain with ease in the gourmet kitchen boasting quartz countertops, stainless steel appliances, and a large walk-in pantry. Retreat to the primary bedroom oasis, complete with large windows, and an en-suite bath featuring beautiful tiled flooring, a spacious shower and soaking tub! Utilize the secondary main floor bedroom for out-of-town guests or as a home office, offering flexibility to suit your lifestyle needs. Descend to the lower level down the beautiful staircase adorned with a large mirror. Lower level living is perfect for movie nights or cheering on your favorite team at the walk up bar! Walk out basement to the unbelievable treed wooded lot! A true retreat for entertaining guests and family! 2 additional large bedrooms and full bath are included in the lower level area. Enjoy the upcoming amenities including a new pool, pickleball courts, walking trails and more.. Within walking distance is Black Hoof Park! Easy highway access and entertainment.. Don't miss out on the opportunity to make this fabulous home you own!
- Type:
- Single Family
- Sq.Ft.:
- 4,218
- Status:
- Active
- Beds:
- 4
- Lot size:
- 0.39 Acres
- Year built:
- 2005
- Baths:
- 3.00
- MLS#:
- 2479098
- Subdivision:
- Falcon Ridge
ADDITIONAL INFORMATION
This spacious 4 bedroom, 3 bathroom home is an epitome of comfort and style, perfect for modern living. Nestled in a serene neighborhood, this home offers a blend of functionality and elegance. Four generously sized bedrooms provide ample space for relaxation and privacy. Each bedroom features large windows that allow natural light to flood the room, creating a bright and airy atmosphere. The master bedroom boasts a luxurious ensuite bathroom, offering a serene retreat for homeowners. The home has plenty of space for cozy home experience and yet space to host great gatherings.
- Type:
- Other
- Sq.Ft.:
- 2,279
- Status:
- Active
- Beds:
- 4
- Lot size:
- 0.5 Acres
- Year built:
- 2024
- Baths:
- 3.00
- MLS#:
- 2478994
- Subdivision:
- Mize Hill
ADDITIONAL INFORMATION
Introducing "The Lakewood", an exceptional villa nearing completion, offering buyers the chance to customize their dream home. With four bedrooms, three baths, and an open concept design, luxury finishes abound, from sleek wide plank pre-fab hardwood floors to chic fixtures. What sets this home apart is the finished basement, boasting a spacious recreation room, two additional bedrooms, and a full bath. Situated steps away from the future community pool, Mize Lake, and Cedar Station Park, this residence offers both elegance and convenience. Don't miss the opportunity to make "The Lakewood" your perfect oasis. PHOTOS ARE SIMULATED!!! NEW PHOTOS COMING SOON.
- Type:
- Other
- Sq.Ft.:
- 2,000
- Status:
- Active
- Beds:
- 3
- Lot size:
- 0.25 Acres
- Year built:
- 2024
- Baths:
- 3.00
- MLS#:
- 2478831
- Subdivision:
- Mize Hill
ADDITIONAL INFORMATION
Introducing Mize Hill, Lambie's newest Villa community, where modern luxury meets serene living. Step into this stunning villa boasting three spacious bedrooms, two and a half baths, and a beautifully finished basement. The heart of the home lies in its gorgeous kitchen, featuring quartz counters, shaker style cabinets, stainless steel appliances, and a convenient walk-in pantry, making meal prep a joyous experience. Beyond the exquisite interiors, residents will revel in the convenience of maintenance-free living, allowing more time to savor the community's amenities. Just steps away, residents can unwind by the future community pool, take tranquil strolls around Mize Lake, or enjoy family picnics at the newly built Cedar Station Park. Welcome home to Mize Hill, where every detail is meticulously crafted to elevate your lifestyle. Experience luxury living at its finest in this vibrant villa community.
- Type:
- Single Family
- Sq.Ft.:
- 2,571
- Status:
- Active
- Beds:
- 4
- Lot size:
- 0.29 Acres
- Year built:
- 2024
- Baths:
- 3.00
- MLS#:
- 2477549
- Subdivision:
- Prairie View At Creekside Woods
ADDITIONAL INFORMATION
The Richmond by Gabriel Homes is an award winning 4 Bed 3 bath reverse 1.5 story home with a 3 car garage. This is the RUSTIC ELEVATION. This popular plan features an open & airy main-level with a wall of windows that lets in lots of natural light, open Great Room, Dining & Kitchen w/ island, large pantry & mudroom. Spacious Master Suite & 2nd bdrm with bath on main-level. Finished lower-level w/ large Rec Room with option to add a bar, 2 bdrms, full bath & loads of storage. HOME IS IN PRE-CONSTRUCTION WITH AN ESTIMATED COMPLETION IN EARLY SPRING 2025. Pictures are of a similar home. HOA dues are $750 annually for the master dues and $200 a month for the soft maintenance (lawn & snow removal only). Prairie View at Creekside Woods is a new homes community w/ high-quality homes available now & new lots available. Feeds into premier Olathe Schools - Canyon Creek Elementary, Prairie Trail Middle and Olathe NW High School. If you’re interested in a ground-up build, we have fabulous lots, 5 reputable builders to choose from w/ fantastic plans.
$625,735
9170 Barth Road Lenexa, KS 66227
- Type:
- Single Family
- Sq.Ft.:
- 2,795
- Status:
- Active
- Beds:
- 4
- Lot size:
- 0.26 Acres
- Year built:
- 2024
- Baths:
- 4.00
- MLS#:
- 2477542
- Subdivision:
- Prairie View At Creekside Woods
ADDITIONAL INFORMATION
Welcome home to the award-winning Makenna 2 story by Gabriel Homes. This popular plan features 4 beds & 3.1 baths, an open concept kitchen/breakfast room/great room, main floor office just off the entry, HUGE master bedroom with a sitting room for your quiet get-away. An amazing master bathroom with 2 shower heads and a whirlpool tub and over-sized closet. Large secondary bedrooms with walk-in closets. 2nd floor laundry, great covered patio, 3 car garage, irrigation system. THIS IS THE TRADITIONAL ELEVATION. HOME IS IN PRE-CONSTRUCTION WITH ESTIMATED COMPLETION OF EARLY 2025. Pictures are of a similar home. Prairie View at Creekside Woods is a new homes community w/ high-quality homes available now & new lots available. Feeds into premier Olathe Schools - Canyon Creek Elementary, Prairie Trail Middle and Olathe NW High School. If you’re interested in a ground-up build, we have fabulous lots, 5 reputable builders to choose from w/ fantastic plans.
$799,000
8928 Greeley Street Lenexa, KS 66227
- Type:
- Single Family
- Sq.Ft.:
- 3,336
- Status:
- Active
- Beds:
- 4
- Lot size:
- 0.23 Acres
- Year built:
- 2023
- Baths:
- 4.00
- MLS#:
- 2476723
- Subdivision:
- The Timbers At Clear Creek
ADDITIONAL INFORMATION
Welcome Home! Don't mess with the hassle of building when you can buy new in sought after Timbers at Clear Creek. This charming reverse 1.5 story home features an open floorpan with vaulted ceilings, floor to ceiling stone fireplace, kitchen island with room for seating, smart oven, soft close drawers, large hidden pantry with coffee bar and space for bonus fridge, laundry room with access from the hallway and master closet and much more! The main level master suite boasts a wood feature wall, double vanities, heated floor and a large walk-in closet with plenty of storage. This home is an entertainers dream with accordion doors off the living room onto the screened in porch with a fireplace and a finished, walkout basement with wet bar, rec room, 2 bedrooms, full bath and half bath. You have to see this beauty to appreciate all the details and indoor/outdoor living spaces! Located in the heart of Lenexa, close to great schools, shops, dining and highway access. Don't miss out!
- Type:
- Single Family
- Sq.Ft.:
- 2,826
- Status:
- Active
- Beds:
- 5
- Lot size:
- 0.21 Acres
- Year built:
- 2024
- Baths:
- 4.00
- MLS#:
- 2477519
- Subdivision:
- Prairie View At Creekside Woods
ADDITIONAL INFORMATION
The Lincoln by DCB Homes is a fantastic 2 story home with 5 bdrms, 4.1 baths & 3 car garage. Prime lot backing to greenspace close to neighborhood pool. 2 story entry, hardwood floors paired with an open & airy main level layout that great flow from the Great Room with split stone fireplace & floating shelves opens into dining area with vaulted ceiling and gourmet kitchen with quartz countertops, cabinets to the ceiling, gas range, built in appliances & walk-in pantry. Best of all worlds, this stately 2 story offers a main-level 5th bedroom with 4th full bath. Upstairs, the Master Suite is a delight with walk-in shower, freestanding tub, dual vanities with quartz countertops & large closet. 3 large secondary bedrooms with walk-in closets & 2 additional full baths upstairs. **This home is in the pre-construction phase with an estimated completion in late 2024.** Photos are of a similar home. Prairie View at Creekside Woods is a new homes community w/ high-quality homes available now & new lots available. Feeds into premier Olathe Schools - Canyon Creek Elementary, Prairie Trail Middle and Olathe NW High School. If you’re interested in a ground-up build, we have fabulous lots, 5 reputable builders to choose from w/ fantastic plans.
$769,950
22059 W 94th Street Lenexa, KS 66220
- Type:
- Other
- Sq.Ft.:
- 3,029
- Status:
- Active
- Beds:
- 4
- Lot size:
- 0.24 Acres
- Baths:
- 3.00
- MLS#:
- 2477068
- Subdivision:
- Silverleaf
ADDITIONAL INFORMATION
The Chesapeake II.5 reverse 1.5 by Hilmann Homes plan boasts a spacious layout designed for comfort and convenience. As you enter, you're greeted by a vaulted entryway that leads to an expansive great room and a large covered patio area, perfect for entertaining or relaxing outdoors. The kitchen features a generous island with granite countertops and an under-mount sink. Sizable walk-in pantry equipped with custom shelving and a convenient broom closet. Adjacent to the garage, a well-appointed mudroom offers a boot bench with cubbies and a coat closet, keeping clutter at bay. The main floor laundry, with its second access to the master bedroom closet area, adds further practicality to the design. The master suite is a luxurious retreat, complete with a free standing tub, euro-style walk-in shower, and a spacious walk-in closet. For seamless indoor-outdoor living, the master bedroom conveniently connects to the covered porch area. Downstairs, the lower level boasts ample space for entertainment, with a second fireplace and bar area. A bedroom with private access to a bathroom provides comfort and privacy for guests or family members, while a future bonus room and two large unfinished areas offer opportunities for customization and storage solutions, ensuring the home can adapt to your evolving needs over time. ** Photo of similar Model **
- Type:
- Single Family
- Sq.Ft.:
- 2,795
- Status:
- Active
- Beds:
- 4
- Lot size:
- 0.22 Acres
- Year built:
- 2024
- Baths:
- 4.00
- MLS#:
- 2476564
- Subdivision:
- Prairie View At Creekside Woods
ADDITIONAL INFORMATION
Welcome home to the award-winning Makenna 2 story by Gabriel Homes. This popular plan features 4 beds & 3.1 baths, an open concept kitchen/breakfast room/great room, main floor office just off the entry, HUGE master bedroom with a sitting room for your quiet get-away. An amazing master bathroom with 2 shower heads and a whirlpool tub and over-sized closet. Large secondary bedrooms with walk-in closets. 2nd floor laundry, great covered patio, 3 car garage, irrigation system. THIS IS THE COASTAL ELEVATION. HOME IS UNDER CONSTRUCTION. Pictures are of a similar home. Prairie View at Creekside Woods is a new homes community w/ high-quality homes available now & new lots available. Feeds into premier Olathe Schools - Canyon Creek Elementary, Prairie Trail Middle and Olathe NW High School. If you’re interested in a ground-up build, we have fabulous lots, 5 reputable builders to choose from w/ fantastic plans.
$575,660
9282 Gander Street Lenexa, KS 66227
- Type:
- Single Family
- Sq.Ft.:
- 2,571
- Status:
- Active
- Beds:
- 4
- Lot size:
- 0.24 Acres
- Year built:
- 2024
- Baths:
- 3.00
- MLS#:
- 2476563
- Subdivision:
- Prairie View At Creekside Woods
ADDITIONAL INFORMATION
The Richmond by Gabriel Homes is an award winning 4 Bed 3 bath reverse 1.5 story home with a 3 car garage. This is the CONTEMPORARY ELEVATION. This popular plan features an open & airy main-level with a wall of windows that lets in lots of natural light, open Great Room, Dining & Kitchen w/ island, large pantry & mudroom. Spacious Master Suite & 2nd bdrm with bath on main-level. Finished lower-level w/ large Rec Room with option to add a bar, 2 bdrms, full bath & loads of storage. HOME IS UNDER CONSTRUCTION. Pictures are of a similar home. HOA dues are $750 annually for the master dues and $200 a month for the soft maintenance (lawn & snow removal only). Prairie View at Creekside Woods is a new homes community w/ high-quality homes available now & new lots available. Feeds into premier Olathe Schools - Canyon Creek Elementary, Prairie Trail Middle and Olathe NW High School. If you’re interested in a ground-up build, we have fabulous lots, 5 reputable builders to choose from w/ fantastic plans.
$809,500
9054 Freedom Circle Lenexa, KS 66227
- Type:
- Single Family
- Sq.Ft.:
- 2,900
- Status:
- Active
- Beds:
- 5
- Lot size:
- 0.21 Acres
- Year built:
- 2024
- Baths:
- 4.00
- MLS#:
- 2475719
- Subdivision:
- Watercrest Landing
ADDITIONAL INFORMATION
Welcome to your dream home nestled in the serene beauty of Lake Lenexa! This stunning modern-inspired 2-story residence boasts the perfect blend of luxury and comfort, offering an unparalleled living experience. As you step inside, you'll be greeted by a spacious and inviting interior, highlighted by meticulous attention to detail and exquisite craftsmanship. The main level features a seamless flow between the living spaces, including a grand living room, elegant dining area, and a gourmet kitchen that is sure to delight any culinary enthusiast with bedroom and bath. With sleek countertops, high-end appliances, and ample storage space, the kitchen is both stylish and functional, making it the heart of the home. Upstairs, you'll find additional generously sized bedrooms, providing plenty of space for the whole family and guests. The master suite is a true oasis, complete with a luxurious ensuite bath and a walk-in closet, offering a peaceful retreat at the end of the day. But the beauty of this home extends beyond its interior. Situated on a private treed lot, the property offers breathtaking views and a sense of tranquility that is hard to find elsewhere. With a walkout basement, there's even more potential to customize and expand the living space to suit your needs. Conveniently located across from Lake Lenexa, outdoor enthusiasts will appreciate easy access to a variety of recreational activities, including hiking, fishing, and picnicking. Plus, with a 3-car garage, there's plenty of room for parking and storage. Don't miss your chance to make this exquisite home yours. Schedule a showing today and experience the epitome of modern luxury living!
$495,000
8255 Aurora Street Lenexa, KS 66220
- Type:
- Other
- Sq.Ft.:
- 1,398
- Status:
- Active
- Beds:
- 2
- Lot size:
- 0.35 Acres
- Year built:
- 2024
- Baths:
- 2.00
- MLS#:
- 2475592
- Subdivision:
- Bristol Highlands
ADDITIONAL INFORMATION
Welcome to the Luxury Twin Villas in Lenexa's hottest neighborhood, Bristol Highlands! Introducing the Newport floor plan by Lambie Homes featuring maintenance-provided living and new construction in Johnson County...just minutes from highway access, Lenexa City Center, Shawnee Mission Park, an array of restaurants, and award-winning schools. Your busy lifestyle is accommodated with lawn care, snow removal, and irrigation maintenance provided. This lock-and-leave lifestyle appreciates luxury living at Bristol Highlands, a JS Robinson development. This home is currently at foundation stage and available to choose all your selections; from tile and quartz to cabinets and flooring! The Newport features 2 bedrooms, 2 bathrooms and 1,398 sq. feet on the main level plus a full unfinished basement with 2 e-gress windows and stubbed for a future bath. The heart of this home is the kitchen with soft-close drawers, stainless appliances, including a gas cooktop, microwave, oven, and dishwasher. Plus, find a pantry, quartz countertops, and an oversized island to whip up your favorite dish. The Kitchen/dining combo is open to the great room and features hardwoods throughout for a seamless flow. Unwind in the primary suite which boasts an impressive vaulted ceiling, double doors to the bathroom, double vanity, tiled shower and large walk-in closet that is conveniently connected to the laundry room. Entertain in your impressive Great Room with a vaulted ceiling with beam, hardwoods, a cozy fireplace with mantle, and door to the covered patio where you can enjoy a coffee in the morning or unwind after a busy day. Enjoy a 2-car garage with opener, 96% efficiency furnace, humidifier, and pre-piped for radon mitigation. Stop by our Villa sales office at 8206 Valley Rd in Lenexa to dream up your new home today with our color option boards! Open daily 11 - 5 pm and Sunday 12 - 5 pm. Don't miss this Brand New home at this incredible price today!
$525,000
8257 Aurora Street Lenexa, KS 66220
- Type:
- Other
- Sq.Ft.:
- 2,133
- Status:
- Active
- Beds:
- 3
- Lot size:
- 0.35 Acres
- Year built:
- 2024
- Baths:
- 3.00
- MLS#:
- 2475612
- Subdivision:
- Bristol Highlands
ADDITIONAL INFORMATION
Welcome to the Luxury twin villas at Bristol Highlands in Lenexa by Lambie Homes! Introducing the brand new Haven floorplan that is sure to impress with 3 bedrooms and 2.5 bathrooms spread across 2,133 sq. feet of finished living space. On the main level you'll find a kitchen/dining combo, great room and pocket office that feature hardwoods throughout. A primary bedroom and bath, laundry, and mudroom are connected for convenience plus a half bath. The Lower Level features two bedrooms conveniently next to a full bathroom, recreation room, and plenty of storage. The heart of this home is the kitchen with hardwood floors, soft-close drawers, pantry, quartz or granite (your choice!), a large island, stainless appliances with a gas cooktop, dishwasher, built-in microwave, and oven. You can still choose the colors! Unwind in your primary suite which boasts a vaulted ceiling, double doors to the bathroom, a quartz double vanity, tiled shower, and large walk-in closet that leads to the laundry room. Enjoy an impressive Great Room with vaulted ceilings and beam that center around a cozy fireplace with mantle. Unwind or host gatherings on your private and covered patio which extends off the great room. You'll also enjoy a large 2-car garage with electric car outlet, 96% efficiency furnace, pre-piped for radon mitigation, and includes a 1-year builders Home Warranty! Bristol Highlands is located within minutes of Lenexa City Center, Shawnee Mission park, trails, golf courses, and an array of restaurants. Our community will feature a clubhouse, pool, pickleball courts, etc. that will be optional for Villas owners. This home is currently at foundation stage. You can pick all your colors, tile, flooring, etc! Stop by our Villa model at 8206 Valley Rd in Lenexa today! Open daily 11 - 5 pm and Sunday 12 - 5 pm. Don't miss this BRAND NEW home at an incredible price in Johnson County! This home has not yet started construction.
- Type:
- Single Family
- Sq.Ft.:
- 3,143
- Status:
- Active
- Beds:
- 4
- Lot size:
- 0.2 Acres
- Year built:
- 2024
- Baths:
- 3.00
- MLS#:
- 2474387
- Subdivision:
- Enclave At Manchester Park
ADDITIONAL INFORMATION
Popular Jefferson EX Reverse 1.5 Story plan. Home features 2 bedrooms on the main level, spacious and open great room overlooking the covered deck, kitchen, pantry, breakfast room, mud room, 2nd full bath, gorgeous master suite, laundry, 3-car garage & more. Kitchen cabinets upgraded to ceiling, 2nd bedroom/study on main floor has hardwood floors, custom cabinets next to fireplace, quartz countertops, upgraded tile, carpeting, shower doors, kitchen sink and hardware throughout. This is a walkout lower level w/covered deck & patio. There are 2-additional bedrooms & full bath in the LL as well. Home faces North/Northeast and has a 3-car garage as well. Photos are those of a previous finished model in another community. Pictures of actual home will be updated throughout the construction process.
- Type:
- Other
- Sq.Ft.:
- 2,279
- Status:
- Active
- Beds:
- 4
- Lot size:
- 0.31 Acres
- Year built:
- 2024
- Baths:
- 3.00
- MLS#:
- 2473339
- Subdivision:
- Mize Hill
ADDITIONAL INFORMATION
Hello to "The Lakewood" by Lambie Homes, this stunning home is NOW COMPLETE, AND MOVE IN READY! Welcome to your low-maintenance haven in a serene community! This 4-bedroom, 3-bath Reverse 1.2 floor plan offers modern living at its finest. The main level boasts an open layout with a gourmet kitchen, spacious living area, and luxurious master suite. Downstairs, find a versatile family room, additional 2 bedrooms, and bath. Enjoy the convenience of maintenance-free living and explore all this community has to offer! Mize Hill is where your ideal lifestyle awaits! Nestled within this vibrant community, you'll find amenities planned like a community pool, Cedar Station park, and walking trails around Mize Lake, perfect for relaxation and recreation. With easy access to local conveniences, everyday errands become effortless. Experience comfort, convenience, and community living at its best in Mize Hill.
- Type:
- Other
- Sq.Ft.:
- 2,279
- Status:
- Active
- Beds:
- 4
- Lot size:
- 0.38 Acres
- Year built:
- 2024
- Baths:
- 3.00
- MLS#:
- 2473334
- Subdivision:
- Mize Hill
ADDITIONAL INFORMATION
"The Lakewood" by Lambie Homes is NOW COMPLETE, AND MOVE IN READY! Welcome to your low-maintenance haven in a serene community! This 4-bedroom, 3-bath Reverse 1.2 floor plan offers modern living at its finest. The main level boasts an open layout with a gourmet kitchen, spacious living area, and luxurious master suite. Downstairs, find a versatile family room, additional 2 bedrooms, and bath. Enjoy the convenience of maintenance-free living and explore all this community has to offer! Mize Hill is where your ideal lifestyle awaits! Nestled within this vibrant community, you'll find amenities planned like walking trails, a community pool, steps away from Cedar Station Park, and walking trails around Mize Lake, perfect for relaxation and recreation. With easy access to local conveniences, everyday errands become effortless. Experience comfort, convenience, and community living at its best in Mize Hill!
- Type:
- Single Family
- Sq.Ft.:
- 3,931
- Status:
- Active
- Beds:
- 6
- Lot size:
- 0.3 Acres
- Year built:
- 2016
- Baths:
- 6.00
- MLS#:
- 2473349
- Subdivision:
- Bristol Ridge
ADDITIONAL INFORMATION
YOUNG & PRETTY! COME GET INCREDIBLE SIZE for THE PRICE with THE MOST AMAZING VIEWS. TRUE 6 BEDROOM HOME with 2 BEDROOMS on MAIN LEVEL making this a HIGHLY SOUGHT-AFTER & MOST-DESIRABLE LAYOUT. Sitting on a VAST THIRD-ACRE with a LARGE SCREENED-IN DECK allowing INCREDIBLE PRIVATE Shawnee Mission VIEWS & SUNSETS! HUGE KITCHEN ISLAND and WALK-IN PANTRY! LARGE LOFT Upstairs with BONUS ROOM and FINISHED BASEMENT with SURROUND SOUND THEATRE plus 10ft PROJECTION SCREEN & SYSTEM (all stays)! WALKOUT to THIRD ACRE GREENSPACE LOT. STORM SHELTER and 2 LARGE STORAGE AREAS including astroturf area for indoor sport practice with EASE. LOTS OF STORAGE and space ready for possible future expansion (stubbed). Double HIGH EFFICIENCY Zoned HVAC! Plus, 8-PERSON HOT TUB on walkout PATIO (will stay). HURRY!! Priced below County Appraisal @ 90% of COUNTY ASSESSMENT, plus competitive price per square foot price.
- Type:
- Other
- Sq.Ft.:
- 2,279
- Status:
- Active
- Beds:
- 4
- Lot size:
- 0.38 Acres
- Year built:
- 2024
- Baths:
- 3.00
- MLS#:
- 2473357
- Subdivision:
- Mize Hill
ADDITIONAL INFORMATION
MOVE IN READY! "The Lakewood" by Lambie Homes is NOW COMPLETE. Welcome to your low-maintenance haven in a serene community! This 4-bedroom, 3-bath Reverse 1.2 floor plan offers modern living at its finest. The main level boasts an open layout with a gourmet kitchen, spacious living area, and luxurious master suite. Downstairs, find a versatile family room, additional 2 bedrooms, and bath. Enjoy the convenience of maintenance-free living and explore all this community has to offer! Mize Hill is where your ideal lifestyle awaits! Nestled within this vibrant community, you'll find amenities planned like a community pool, and steps from Cedar Station Park and walking trails around Mize Lake, perfect for relaxation and recreation. With easy access to local conveniences, everyday errands become effortless. Experience comfort, convenience, and community living at its best in Mize Hill.
- Type:
- Other
- Sq.Ft.:
- 2,279
- Status:
- Active
- Beds:
- 4
- Lot size:
- 0.28 Acres
- Year built:
- 2024
- Baths:
- 3.00
- MLS#:
- 2473367
- Subdivision:
- Mize Hill
ADDITIONAL INFORMATION
MODEL HOME IS NOW AVAILABLE with A NEW PRICE. PRICED WELL BELOW REPRODUCTION. "The Lakewood" by Lambie Homes is an Award Winning Home. Welcome to your low-maintenance haven in a serene community! This 4-bedroom, 3-bath Reverse 1.2 floor plan offers modern living at its finest. The main level boasts an open layout with a gourmet kitchen, spacious living area, and luxurious master suite. Downstairs, find a versatile family room, additional 2 bedrooms, and bath. Enjoy the convenience of maintenance-free living and explore all this community has to offer! Mize Hill is where your ideal lifestyle awaits! Nestled within this vibrant community, you'll find amenities coming soon, like a community pool, steps away from Cedar Station Park, and walking trails around Mize Lake. perfect for relaxation and recreation. With easy access to local conveniences, everyday errands become effortless. Experience comfort, convenience, and community living at its best in Mize Hill.
- Type:
- Single Family
- Sq.Ft.:
- 5,458
- Status:
- Active
- Beds:
- 5
- Lot size:
- 0.52 Acres
- Year built:
- 1995
- Baths:
- 5.00
- MLS#:
- 2473280
- Subdivision:
- Falcon Ridge
ADDITIONAL INFORMATION
Discover the epitome of luxury living at an extraordinary value in the prestigious Falcon Ridge community with this move-in-ready masterpiece, offering unparalleled elegance and comfort—all at a fraction of new construction costs. Compared to new construction prices of over $1.4 million, luxury is within reach here. A golden offer from the seller: With twenty percent or more of the down payment, the seller is willing to do owner financing with a lower interest rate than current market rates with acceptable contract terms. Call the listing agent for more details. Step inside to experience modern sophistication and timeless charm within this 5,458 square feet sanctuary of comfort and style, offering ample room for relaxation and entertainment, perfect for hosting gatherings of over a hundred guests. Indulge in the serenity of your private retreat, surrounded by lush greenery and panoramic golf course views, where every day feels like a tranquil oasis, whether you're enjoying morning tea on the deck or strolling through the neighborhood's vast expanse. Unwind in the luxurious main suite, featuring a two-way fireplace, oversized walk-in shower, and indulgent jetted tub, complemented by state-of-the-art security systems for peace of mind. Entertain effortlessly in the expansive basement with a media room, gaming space, and stylish bar, ideal for creating lasting memories with loved ones. Discover unparalleled amenities, including a vibrant clubhouse, golf area, pickleball court, putting green, swimming pools, and tennis courts, fostering community among residents with regular social events. Benefit from the convenient location near top-notch schools, major highways, and the bustling Lenexa City Center, where dining, entertainment, and fitness options abound, making this luxury home the ultimate dream home awaiting its new owner.
$775,000
22691 W 87th Street Lenexa, KS 66227
- Type:
- Single Family
- Sq.Ft.:
- 3,186
- Status:
- Active
- Beds:
- 4
- Lot size:
- 0.14 Acres
- Year built:
- 2024
- Baths:
- 8.00
- MLS#:
- 2473316
- Subdivision:
- Watercrest Landing
ADDITIONAL INFORMATION
Welcome to this stunning 1.5-story home nestled amidst the tranquil backdrop of towering trees, offering a serene retreat with its back-to-nature setting. Boasting a walkout lower level, this residence seamlessly blends indoor and outdoor living, inviting you to immerse yourself in the beauty of nature. The main level is thoughtfully designed with convenience and versatility in mind. In addition to the master suite, there's a versatile office/den/flex room, providing the perfect space for remote work or quiet reflection. Whether you're entertaining guests or enjoying quiet evenings at home, the open layout seamlessly connects the living, dining, and kitchen areas, creating an inviting atmosphere for gatherings of all sizes. As you step inside, you're greeted by a spacious master suite that epitomizes luxury living. The highlight of the suite is an expansive tiled walk-in shower, offering a spa-like experience for ultimate relaxation and rejuvenation. Custom cabinetry throughout the home adds a touch of elegance and sophistication, while ensuring ample storage space for all your needs. Upstairs, a loft area awaits, offering a versatile space that can be adapted to suit your lifestyle, whether it's a cozy reading nook or a play area for children. Three additional bedrooms and two baths provide ample accommodations for family and guests, ensuring everyone has their own private retreat. Situated across from Lake Lenexa, outdoor enthusiasts will delight in the proximity to nature trails, fishing spots, and scenic picnic areas. Whether you're kayaking on the lake or simply enjoying a leisurely stroll along its shores, this idyllic location offers endless opportunities for outdoor enjoyment.
$525,000
23606 W 92nd Street Lenexa, KS 66227
- Type:
- Single Family
- Sq.Ft.:
- 2,552
- Status:
- Active
- Beds:
- 4
- Lot size:
- 0.22 Acres
- Year built:
- 2017
- Baths:
- 3.00
- MLS#:
- 2472841
- Subdivision:
- The Reserve
ADDITIONAL INFORMATION
In the midst of an electrifying match-up that has fans on the edge of their seats, this reverse 1.5 Ranch home in Lenexa, Kansas, is showcasing its winning form! With all the excitement of a championship game, this property is delivering a jaw-dropping performance including fresh paint that leaves spectators (homebuyers) in awe. From the moment you step onto the field...rather, into the open plan layout, you're greeted by a dazzling display of skill. With walls of windows providing panoramic views and soaring ceiling heights, the stage is set for an epic showdown. The kitchen is vying to be the MVP of the match, with a stunning lineup including a large island, sleek white cabinets, and stainless steel appliances ready to tackle any culinary challenge. And with a gas range adding some extra firepower, this kitchen is a force to be reckoned with. But let's not forget about the master suite, which is playing a crucial role in securing victory. With warm wood barn doors providing some slick defensive moves, a double bowl vanity orchestrating strategic plays, and a spa-like walk-in shower delivering the winning goal, the master suite is leaving the opposition trailing in its wake. Heading downstairs to the lower level, the action continues to heat up. With a finished space perfect for hosting post-match celebrations and a versatile 4th bedroom equipped with a another great barn door for added flair, this property is showing its versatility and depth. Situated on a prime cul-de-sac lot, this home provides the perfect backdrop for a championship-caliber performance. And with newly landscaped surroundings and a sprinkler system ensuring the pitch is in top condition, it's no wonder this property is scores a hat trick every match! In a game where every moment counts, this reverse 1.5 Ranch home is proving that it's not just a house—it's a winner!
- Type:
- Single Family
- Sq.Ft.:
- 3,135
- Status:
- Active
- Beds:
- 4
- Lot size:
- 0.37 Acres
- Year built:
- 2020
- Baths:
- 3.00
- MLS#:
- 2471952
- Subdivision:
- Watercrest Landing
ADDITIONAL INFORMATION
Come home to this Beautiful home and enjoy an awesome view off the covered deck of the nighttime lights in Lenexa. Walk to Black Hoof Park and enjoy the scenic beauty, the Lake and nature. Enjoy a quiet evening or entertain in the outdoor space and landscaped yard. As you enter the house you're greeted by a large entryway that leads to an expansive great room and a large covered composite deck perfect for entertaining or relaxing outdoors. The kitchen features a generous island with granite countertops and an under-mount sink. Sizable walk-in pantry equipped with custom shelving. Adjacent to the garage, a well-appointed mudroom offers a boot bench, keeping clutter at bay. The main floor laundry, with its second access to the master bedroom closet area, adds further practicality to the design. The master suite is a luxurious retreat, complete with a euro-style walk-in shower, and a spacious walk-in closet. For seamless indoor-outdoor living. Downstairs, the walkout lower level boasts ample space for entertainment, with a custom bar area and a covered patio. Two bedrooms with access to a bathroom provides comfort and privacy for guests or family members. A private work out room is ready for you. Check out that GARAGE, yes you can keep your BOAT at Home, there is plenty of room for it.
 |
| The information displayed on this page is confidential, proprietary, and copyrighted information of Heartland Multiple Listing Service, Inc. (Heartland MLS). Copyright 2024, Heartland Multiple Listing Service, Inc. Heartland MLS and this broker do not make any warranty or representation concerning the timeliness or accuracy of the information displayed herein. In consideration for the receipt of the information on this page, the recipient agrees to use the information solely for the private non-commercial purpose of identifying a property in which the recipient has a good faith interest in acquiring. The properties displayed on this website may not be all of the properties in the Heartland MLS database compilation, or all of the properties listed with other brokers participating in the Heartland MLS IDX program. Detailed information about the properties displayed on this website includes the name of the listing company. Heartland MLS Terms of Use |
Lenexa Real Estate
The median home value in Lenexa, KS is $293,000. This is higher than the county median home value of $283,700. The national median home value is $219,700. The average price of homes sold in Lenexa, KS is $293,000. Approximately 59.85% of Lenexa homes are owned, compared to 35.24% rented, while 4.91% are vacant. Lenexa real estate listings include condos, townhomes, and single family homes for sale. Commercial properties are also available. If you see a property you’re interested in, contact a Lenexa real estate agent to arrange a tour today!
Lenexa, Kansas has a population of 52,030. Lenexa is less family-centric than the surrounding county with 34.32% of the households containing married families with children. The county average for households married with children is 38.73%.
The median household income in Lenexa, Kansas is $81,173. The median household income for the surrounding county is $81,121 compared to the national median of $57,652. The median age of people living in Lenexa is 37 years.
Lenexa Weather
The average high temperature in July is 87.9 degrees, with an average low temperature in January of 19.1 degrees. The average rainfall is approximately 41 inches per year, with 15.5 inches of snow per year.
