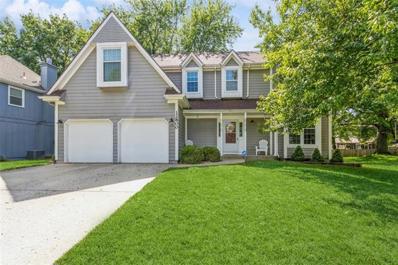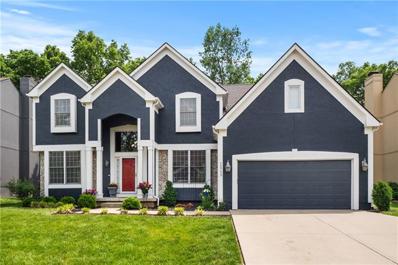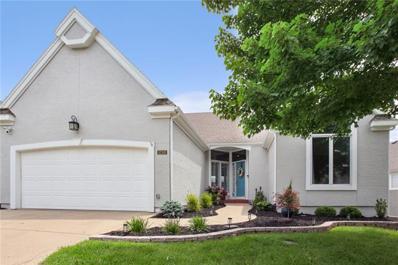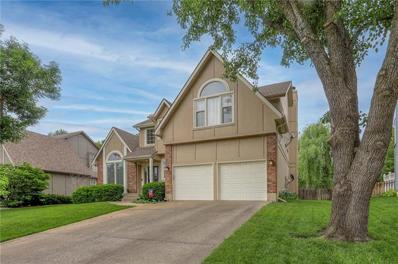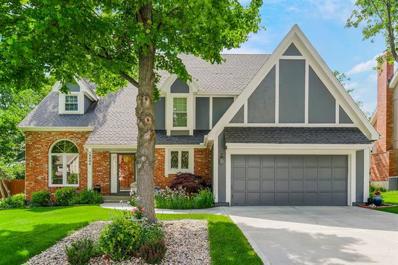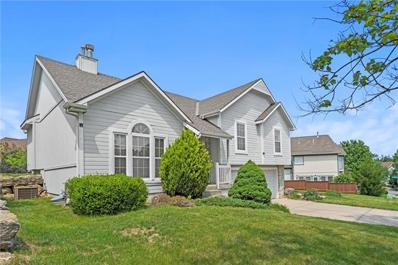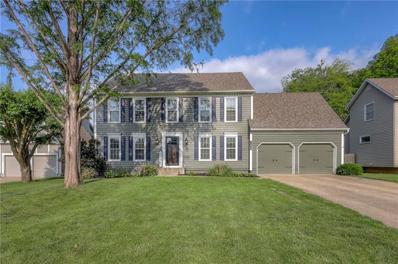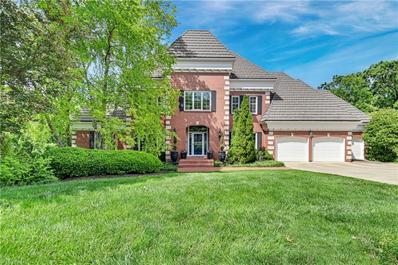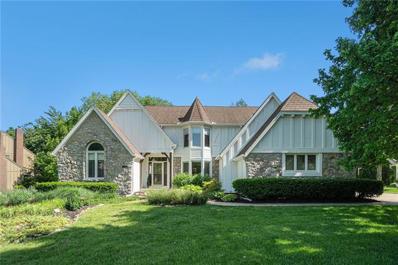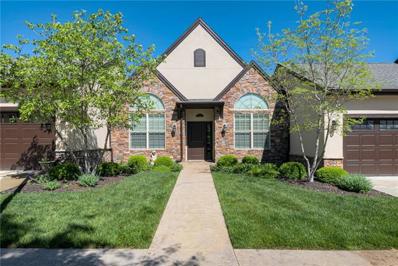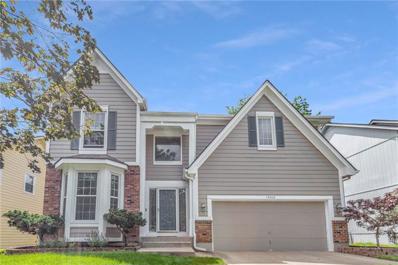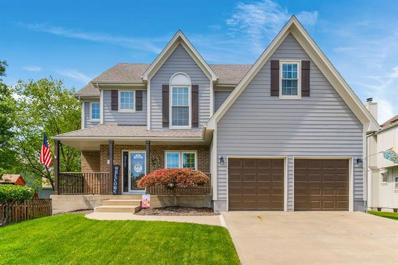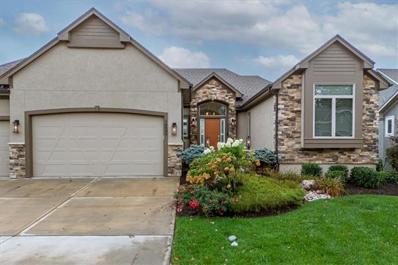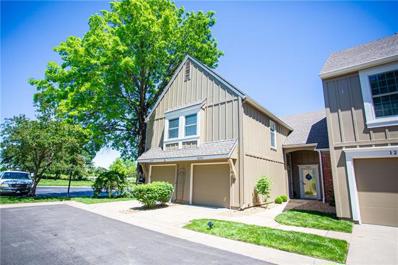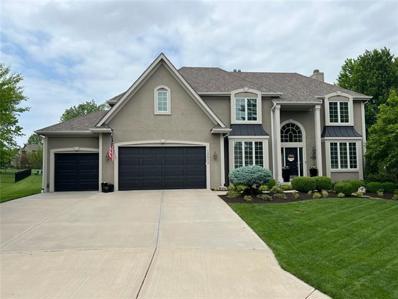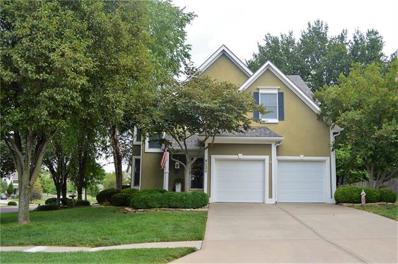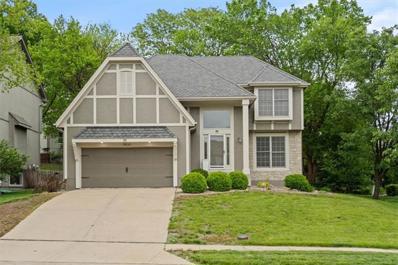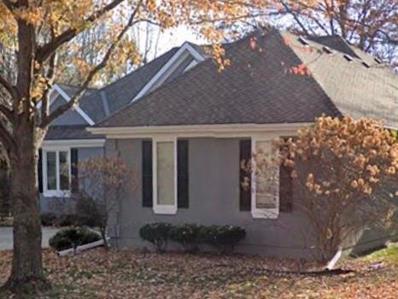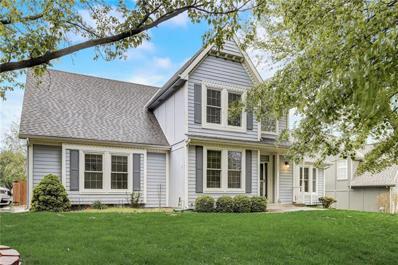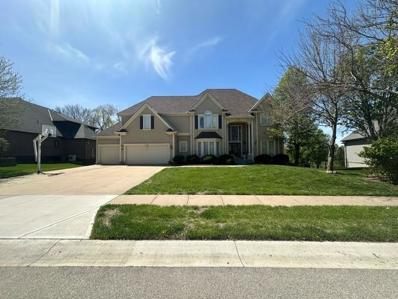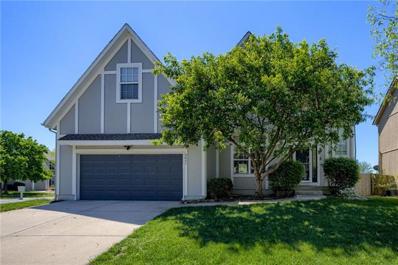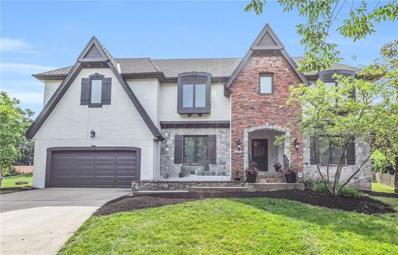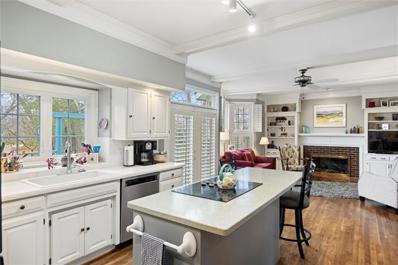Overland Park KS Homes for Sale
- Type:
- Single Family
- Sq.Ft.:
- 3,337
- Status:
- NEW LISTING
- Beds:
- 4
- Lot size:
- 0.2 Acres
- Year built:
- 1990
- Baths:
- 4.00
- MLS#:
- 2490967
- Subdivision:
- Amber Meadows
ADDITIONAL INFORMATION
Fabulous & Chic this freshly update home will Wow you! Bright & Elegant decor thoughtout Newly renovated kitchen w SS appliances, Kitchen Island gorgeous countertops & new flooring! Kitchen opens to huge greatroom w stunning fireplace. Sunlight floods in the Greatroom/Kitchen area through wall of windows. The spacious Primary Ensuite w walk in closets and a bonus ajoining sitting room perfect for home office or TV area. Primary full bath boosts a soaking tub and seperate large shower as well as double vanity. 5th bedroom and full bath in finished LL. Additional family room area and playroom in LL. Oversized 2 car garage w extra storage. Newer windows and HVAC. Sprawling fenced backyard w large patio just off greatroom and kitchen. Enjoy neighborhood pool just in time for Summer. Hurry don't miss this beautiful new lisitng!
- Type:
- Single Family
- Sq.Ft.:
- 2,724
- Status:
- NEW LISTING
- Beds:
- 4
- Lot size:
- 0.18 Acres
- Year built:
- 1998
- Baths:
- 4.00
- MLS#:
- 2487223
- Subdivision:
- Forest Creek Estates
ADDITIONAL INFORMATION
Situated on a private lot backing to trees and the Indian Creek Trail, this highly-upgraded home offers the perfect blend of convenience and functionality. This home features a rare tandem garage, providing ample space for a small third car, workshop, or additional storage, in addition to the two-car garage. Inside, you’ll find an updated open floor plan, featuring hardwood floors throughout and an abundance of natural light that fills every corner. The stunning kitchen is updated with newer appliances, cabinetry, and tile, plus a large, custom walk-in pantry with a grocery pass through from the garage! The living area also features a dry bar, perfect for entertaining or a coffee bar. The oversized primary suite features a luxurious ensuite bathroom with heated tile floors, a dual oversized zero-entry shower, a free-standing soaker tub, and a large extended closet. Additionally, this space features the primary laundry room equipped with custom cabinetry, laundry push-outs for maximum functionality and organization, and a utility sink! Outside, enjoy the private and picturesque treed setting with close access to trails. This fantastic and upgraded home is move-in ready!
- Type:
- Other
- Sq.Ft.:
- 3,039
- Status:
- Active
- Beds:
- 3
- Lot size:
- 0.12 Acres
- Year built:
- 1993
- Baths:
- 3.00
- MLS#:
- 2490131
- Subdivision:
- Bedford Court At Nottingham
ADDITIONAL INFORMATION
Step into this spacious home with a complete remodel inside and out. Attention to detail can be seen in every room. The kitchen is a showstopper, with new cabinets, appliances, lighting, and backsplash. Throughout the home, there are new hardwood floors and updated PEX plumbing. A tankless water heater and HVAC system have been newly installed. The primary bedroom boasts an expanded master closet and a luxurious en-suite bath, featuring heated tile floors, a standalone tub, and a digital temperature-controlled shower enclosed with a custom glass door. On the main floor, there's a guest bedroom or office with vaulted ceilings and a nearby full bathroom with a fresh new look. The finished walk-out lower level offers new tile flooring, a wet bar with a mini-fridge, a daylight bedroom, a huge walk-in closet, and a beautifully updated bathroom. Additionally, there's a recently added office and craft area, as well as ample storage space. Outside, don't miss the lovely patio, the brand new Trex composite deck, and the upgraded landscaping. The HOA is amazing, covering water, trash, recycling, snow, and lawn maintenance. Make sure to check out the pool and clubhouse, which host preplanned events weekly. Located in the Blue Valley Schools district with great access to highways, this home is a must-see in person!
- Type:
- Single Family
- Sq.Ft.:
- 2,969
- Status:
- Active
- Beds:
- 4
- Lot size:
- 0.23 Acres
- Year built:
- 1993
- Baths:
- 3.00
- MLS#:
- 2489957
- Subdivision:
- Amber Meadows
ADDITIONAL INFORMATION
Dramatic 2 story foyer, Rooms include formal dining, formal living, great room, eat-in kitchen, main floor laundry room. Oversize Master bedroom, with office, along with three very spacious other bedrooms. Lower lever finish with plenty of storage. Deck needs repair. Newer windows and carpet. GREAT location! Close to shopping, restaurants, easy highway access and award winning schools!!!! All offers must be submitted by 7 pm Saturday 6/1
- Type:
- Single Family
- Sq.Ft.:
- 3,273
- Status:
- Active
- Beds:
- 4
- Lot size:
- 0.25 Acres
- Year built:
- 1987
- Baths:
- 4.00
- MLS#:
- 2490090
- Subdivision:
- Kensington Manor
ADDITIONAL INFORMATION
Exceptional curb appeal greets you to this spacious 2-sty plan in the highly sought after community of Kensington Manor! Within walking distance to Blue Valley schools, community pool & parks! Beautifully landscaped front & back yard, newer back patio, driveway & sidewalk and the exterior has been upgraded with freshly painted James Hardie siding & over-sized gutters! Large Great rm. with brick FP & built-ins, kitchen w/adjoining breakfast space along with formal living & dining rooms to complete the main floor. Newer improvements include fencing, thermal windows, furnace, AC unit, refrigerator, dishwasher, stove top, oven, microwave & faucets. Luxurious primary suite features a vaulted ceiling w/his & her walk-in closets! 3 secondary bedrooms, one of which includes a versatile sitting area, share 1 hall bath. Finished basement includes ample family & entertaining space, a non-conforming 5th bedroom & full bath. Lovingly cared for by the same family for 25 years and now ready for your family to create your own memories & traditions.
- Type:
- Single Family
- Sq.Ft.:
- 2,088
- Status:
- Active
- Beds:
- 4
- Lot size:
- 0.17 Acres
- Year built:
- 1999
- Baths:
- 3.00
- MLS#:
- 2489293
- Subdivision:
- Hampton Park
ADDITIONAL INFORMATION
Pictures, video and remarks coming soon. Blue Valley School District. Hampton Park subdivision.
- Type:
- Single Family
- Sq.Ft.:
- 3,102
- Status:
- Active
- Beds:
- 4
- Lot size:
- 0.28 Acres
- Year built:
- 1989
- Baths:
- 3.00
- MLS#:
- 2488900
- Subdivision:
- Kensington Manor
ADDITIONAL INFORMATION
UPDATED and READY to MOVE IN... Enjoy this great Kensington Manor home!! Set in a charming cul-de-sac, a stone's throw from Oak Hill Elementary & Oxford Middle school! Home features updated roof, recent exterior & interior paint, updated flooring on entire 1st floor, new windows, updated baths, convenient laundry room right off of kitchen, Carpet upstairs, partially finished basement that's a great space for an extra TV space for the kids! This one is ready for a new family to move in, play in the cul-d-sac and cookout on the great deck! Enjoy a Great Subdivision POOL..... GET In NOW & Celebrate SUMMER in Your New HOME!
- Type:
- Single Family
- Sq.Ft.:
- 7,791
- Status:
- Active
- Beds:
- 5
- Lot size:
- 0.63 Acres
- Year built:
- 1989
- Baths:
- 6.00
- MLS#:
- 2488503
- Subdivision:
- Nottingham Estates
ADDITIONAL INFORMATION
This gorgeous home has been relisted with a $150,000 price reductions. Reproduction of this home would be well over 2 Million. The quality of construction & finishing shows throughout from gleaming hardwood floors, solid wood doors, architectural woodwork & design including beautiful archways & stunning crown molding. You must tour this home to truly appreciate all it has to offer. The main level features a primary suite, complete w/ his/her baths & closets; overlooking the wooded lot & ton of windows for natural lighting. Upstairs, 3 bedrooms, each w/ their own bath, provide plenty of space for family & guests. One is a 2nd master suite w/a large bath, & lake views; There is also a true office upstairs that you can enjoy working at home while overlooking the woods. The formal dining room has ample seating for large dinner parties. The chef's kitchen is a culinary masterpiece, equipped w/ high-end appliances: large Subzero refrigerator, ice maker and custom finishes. The adjacent hearth room & bright breakfast room are adorned w/Nell Hill decor. The Great room is exquisite w/14 ft ceilings, beautiful mantle & decorated w/ true class from the silk drapery to the beautiful décor designed by Nell Hill Professionals. The perfect entertaining home, the LL w/12 ft and higher ceilings set the stage for watching football, playing a game of pool or just enjoying time with friends in the family room w/the huge wood burning fireplace. The game room is a true 5th bedroom with outside access and a large closet. there is also an additional non-conforming 6th bedroom, full bath & exercise room provide additional flexibility. Backing to greenspace and trees, the lot provides privacy w/ample space for outdoor enjoyment. The home has an expansive double deck that expands the length of the home, giving opportunity for multiple outdoor entertaining areas. There are so many features including all stucco home with brick trim and a lifetime roof recently inspected & maintenance provided.
- Type:
- Single Family
- Sq.Ft.:
- 4,584
- Status:
- Active
- Beds:
- 4
- Lot size:
- 0.43 Acres
- Year built:
- 1986
- Baths:
- 5.00
- MLS#:
- 2488520
- Subdivision:
- Nottingham Forest
ADDITIONAL INFORMATION
Beautiful Nottingham Forest 1.5 Story with a 3 car garage in a park like setting. Home has been substantially updated. Exterior of home recently painted. Big ticket items consist of new Pella windows and flooring on main level, new stainless steel kitchen appliances, and all new interior paint. New lighting and window treatments have also been added enhancing the look of this beautiful home. Main floor offers updated kitchen with a hearth room, formal dining, beautiful formal living space, spacious primary bedroom with en suite and separate office/sitting room. Second floor offers three generous size bedrooms, two bathroom, and an extra bonus space. Lower level offers a large recreation room with full wet bar, separate office space, and lots of storage. This home truly has a fantastic flow and located in a sought after neighborhood. Walking distance to schools, community pool, play ground area, and tennis courts.
- Type:
- Other
- Sq.Ft.:
- 2,123
- Status:
- Active
- Beds:
- 3
- Lot size:
- 0.09 Acres
- Year built:
- 2014
- Baths:
- 2.00
- MLS#:
- 2488319
- Subdivision:
- Cottages At Woodridge
ADDITIONAL INFORMATION
Truly gracious one level living in stunning patio home with extra storage in basement. One of largest floor plans in subdivision with many up grades added at time of build including, built in bar off great room, epoxy floor in garage, central vac, heated Master bath floors, expanded windows for lots of light and plantation shutter throughout. Soaring ceilings, upgraded Stainless Steel appliances and numerous built in,. all appliances stay. Lightly lived in and shows like a model. HOA does it all including roof repair/replace, exterior maintenance & exterior insurance, both lawn and street maintenance, trash/snow removal and water. This one is a 10!
- Type:
- Single Family
- Sq.Ft.:
- 3,186
- Status:
- Active
- Beds:
- 4
- Lot size:
- 0.15 Acres
- Year built:
- 1993
- Baths:
- 4.00
- MLS#:
- 2488182
- Subdivision:
- Pheasant Run
ADDITIONAL INFORMATION
Welcome to this wonderfully charming home. Boasting plenty of space, this house provides a truly peaceful place for your family to call home. This home has newly refinished floors, freshly painted cabinets, repaired and newly stained deck, new lighting, repaired plumbing and a fresh coat of paint throughout!! Enjoy the beautiful natural light as it illuminates these wonderful renovations that bring out the loveliness of this house. The back deck is perfect for outside dining in a peaceful back yard. Take a look, the pictures speak for themselves. Book your showing today!
- Type:
- Single Family
- Sq.Ft.:
- 2,770
- Status:
- Active
- Beds:
- 4
- Lot size:
- 0.18 Acres
- Year built:
- 1992
- Baths:
- 4.00
- MLS#:
- 2487862
- Subdivision:
- Fontainebleau East
ADDITIONAL INFORMATION
**Upstairs bedrooms recently repainted. Updated pictures coming soon.**Explore this beautifully updated and meticulously maintained 2 story home featuring high ceilings, granite countertops and newer windows for abundant natural light. Enjoy a spacious kitchen, ample storage and a radon mitigation system for peace of mind. This home has four generously sized bedrooms and 2 full/2 half updated bathrooms, providing plenty of space for family and guests. The master suite is a tranquil retreat, complete with all the amenities you need for private luxury. Outdoors, a lovely deck and fenced in backyard offer perfect spots for relaxation or entertaining. Located in the prestigious Blue Valley School District, this home not only offers a stunning living environment but also access to top notch educational opportunities. The location is unbeatable, with close proximity to shopping, dining and entertainment options. A must see property that combines comfort with style!
- Type:
- Single Family
- Sq.Ft.:
- 3,055
- Status:
- Active
- Beds:
- 5
- Lot size:
- 0.17 Acres
- Year built:
- 2017
- Baths:
- 3.00
- MLS#:
- 2487927
- Subdivision:
- Melrose Reserve
ADDITIONAL INFORMATION
Don't miss the chance to own one of the BEST LOTS in coveted Melrose Reserve. Meticulously maintained, Wynne Homes reverse 1.5. Enjoy maintenance-free living in the heart of Overland Park. You will fall in love with the exquisite décor and high end finishes. This better than new home is loaded with upgrades, including vaulted ceilings, plantation shutters, large closets and striking fixtures and tile. Designer kitchen boasts large island with quartz countertops and high end GE Cafe appliances. Open and inviting floor plan features gleaming hardwoods accented with lots of natural light. Master Bedroom with spa-like bath boasts a custom designed closet system and heated tile floors. Amazing finished walkout basement with wet bar, three bedrooms and soundproof music room. Luxury, easy living at its finest. Welcome home to an Overland Park gem and entertainer's dream.
- Type:
- Townhouse
- Sq.Ft.:
- 1,207
- Status:
- Active
- Beds:
- 2
- Lot size:
- 0.19 Acres
- Year built:
- 1988
- Baths:
- 2.00
- MLS#:
- 2486851
- Subdivision:
- Bedford Courts
ADDITIONAL INFORMATION
Fantastic Move-In-Ready 2 Bedroom, Two Full Bath Townhome with a Martini Deck! Beautiful entry leads you up to one level living! Spacious Primary Bedroom with a walk-in Closet, Double Vanity, separate shower and Soaker Tub. Second bedroom has plenty of room for a Queen sized bed, or room for a Home Office! New A/C, Furnace and Carpet in 2023, new Hot Water Heater in 2024! Thermal Windows! Plenty of Parking for Guests! Perfect Private location, yet Close to Shopping and Easy Access to Highway 69 for an easy commute! HOA includes: Building Maintenance, Curbside Recycle, Lawn Maintenance, Maintenance Free, Management, Parking, Property Insurance, Roof Repair, Roof Replace, Snow Removal, Trash Pick Up, Water, Clubhouse and Swimming Pool!
- Type:
- Single Family
- Sq.Ft.:
- 4,293
- Status:
- Active
- Beds:
- 4
- Lot size:
- 0.34 Acres
- Year built:
- 2003
- Baths:
- 4.00
- MLS#:
- 2487158
- Subdivision:
- Fairfield Manor
ADDITIONAL INFORMATION
Beautifully maintained J.S. Robinson custom expanded home with a 4 car garage...New Pella windows throughout most of the home, Both furnaces and air replaced in 2022, new roof and gutters in 2020, new garage doors 2020, new microware, large walk- in pantry, convenient mud/drop area with bench, first floor laundry room.. new carpet in the Great Room..First floor office with built-ins..Hearth room adjoins the open kitchen with island and additional eating area. 2 Fireplaces, one in the hearth room and one in the Living room..Hearth room has wall of built-ins... Large master suite with sitting area and two walk-in closets, another ensuite bedroom, and the remaining two bedrooms with a jack & jill bath...Lower Level is nicely finished with a built-in bar area ,media area and still plenty of room for pool or ping pong tables.. Workshop with egress window and still loads of unfinished/storage space including under 4th car garage..Great cul-de-sac lot beautifully landscaped with a sprinkler system and large patio..Walking distance to elementary school and trails...This is a Wonderful Home !
- Type:
- Single Family
- Sq.Ft.:
- 2,898
- Status:
- Active
- Beds:
- 3
- Lot size:
- 0.19 Acres
- Year built:
- 2000
- Baths:
- 4.00
- MLS#:
- 2486580
- Subdivision:
- Bretton
ADDITIONAL INFORMATION
Cozy and warm best describes this home and you'll feel it from the minute you step inside. Fresh paint in many rooms plus new lighting. New carpet in living and dining rooms you sink your toes in to. Not only is there lots of new but you'll find plantation shutters in the spacious living room with views from there and dining room to the beautifully landscaped backyard. Kitchen is updated and wonderfully appointed with a sitting area or breakfast area to accommodate a table. Head upstairs and you'll appreciate the loft area that could be walled in to create private office. The primary bdrm is generously sized and bath is a great place to escape and soak in the garden tub. Two more bdrms, laundry and full bath round out the upper level. If you love to entertain and watch sports or movies, the basement is perfect to kick back and enjoy. Plenty of space for the "man cave" or craft area and a full bath. Now check out the new, giant, composite deck and landscaping with plenty of shade, variety of hostas and other plants giving a feeling of relaxation. Add a hammock and it's made for afternoon naps.
- Type:
- Single Family
- Sq.Ft.:
- 3,246
- Status:
- Active
- Beds:
- 4
- Lot size:
- 0.21 Acres
- Year built:
- 1999
- Baths:
- 4.00
- MLS#:
- 2486820
- Subdivision:
- Bentwood Park
ADDITIONAL INFORMATION
Location is everything with this beautiful Bentwood Park 2-story home! Offering over 3,000 sf of living space, this home features an open main floor with spacious living area, kitchen with island and newer quartz countertops. The second floor features newer flooring throughout and all bedrooms including the spacious primary suite. Newer roof and HVAC. Recently painted exterior. Unfinished basement has tons of space with so much potential for extra rec space and more. Olathe schools, minutes to the Scheels OP Soccer Complex, Prairie Fire shops and restaurants and more -- this coveted location ensures this home won't be available for long!
- Type:
- Single Family
- Sq.Ft.:
- 2,929
- Status:
- Active
- Beds:
- 3
- Lot size:
- 0.2 Acres
- Year built:
- 1996
- Baths:
- 4.00
- MLS#:
- 2484411
- Subdivision:
- Fairway Woods
ADDITIONAL INFORMATION
Welcome to 12709 West 126th Street, a beautiful home in a highly desirable location. This meticulously maintained home offers 3 bedrooms, 3.5 bathrooms, and an expansive 2929 square feet of living space, situated on a generous 8650 square foot lot. So many updates have been made to the home including: a new "smart" garage door opener for modern ease, new windows, new faucets, updated kitchen featuring top-of-the-line appliances, including a new Bosch dishwasher, GE Café refrigerator, pull out shelving in the kitchen, GE Profile slide-in range with induction cooktop and convection oven, and an OTR GE Profile microwave oven. The basement is a tastefully finished space adorned with all-new ceiling lighting, new sump pump with battery backup, full bath and daylight windows. Outside, enjoy cool summer nights on the screened porch overlooking the great back yard with a new wrought iron fence for added privacy and security. Don't miss the opportunity to call this exquisite property home!
- Type:
- Single Family
- Sq.Ft.:
- 2,633
- Status:
- Active
- Beds:
- 4
- Year built:
- 1990
- Baths:
- 3.00
- MLS#:
- 2484070
- Subdivision:
- Amber Meadows
ADDITIONAL INFORMATION
Popular 1.5 story 4 bedroom in Amber Meadows, subdivision in Overland Park, KS. Enjoy large yard on corner lot with side entry garage. Sprinkler system is installed. Living room, dining room, family room and master bedroom are on the main floor. The living rm opens to dining rm and makes for serving many guests. Laundry room is off the kitchen. There is see-through fireplace. Ceiling fans are located in every bedroom. Windows are newer. There are wood floors in kitchen and entry & carpet in most other rooms plus ceramic tiles in bathrooms. Inside entrance to daylight basement (2 windows) is ready for you to finish. Home is close to schools shops and highways. JUCO is few minutes away. See Floor Plan is supplements!
- Type:
- Single Family
- Sq.Ft.:
- 4,363
- Status:
- Active
- Beds:
- 5
- Lot size:
- 0.32 Acres
- Year built:
- 1993
- Baths:
- 5.00
- MLS#:
- 2482292
- Subdivision:
- Nottingham By The Green
ADDITIONAL INFORMATION
Short Sale, Home is being sold AS-IS. Needs Significant work including but not limited to environmental hazards and deferred Maintenance - Significant Wood Rot on Exterior of home. Please note that seller is only accepting CASH OFFERS. Please submit proof of funds to listing agent prior to showing. Please allow 72 hours for showing approval. Short sale buyer approval is required and can take months for approval. Home backs golf course
- Type:
- Single Family
- Sq.Ft.:
- 3,148
- Status:
- Active
- Beds:
- 4
- Lot size:
- 0.17 Acres
- Year built:
- 1998
- Baths:
- 3.00
- MLS#:
- 2479318
- Subdivision:
- Autumn Ridge
ADDITIONAL INFORMATION
Incredible Value in Blue Valley School District! 4 bed 2.1 bath 2 car garage, Stainless Steel Appliances Appliances & Quartz Counters! Open Floor Plan with Main Floor Great Room, Dining Room, Kitchen with Pantry & Breakfast Room! Master Bedroom Suite Includes Double Vanity with Granite Counters, 2 Walk-In Closets & Whirlpool Tub! Spacious Secondary Bedrooms! Located on Corner of Cul-de-sac Lot! Walk to Elementary & High Schools! Close to Retail & Highway Access!
- Type:
- Single Family
- Sq.Ft.:
- 3,958
- Status:
- Active
- Beds:
- 4
- Lot size:
- 0.44 Acres
- Year built:
- 1988
- Baths:
- 5.00
- MLS#:
- 2478140
- Subdivision:
- Nottingham Forest
ADDITIONAL INFORMATION
Showings are temporarily suspended as the seller's have decided to make some improvements to the property. Feel free to reach out to the listing agent with any questions. The timeline for resumed showings will be updated soon.
- Type:
- Single Family
- Sq.Ft.:
- 3,757
- Status:
- Active
- Beds:
- 4
- Lot size:
- 0.33 Acres
- Year built:
- 1987
- Baths:
- 5.00
- MLS#:
- 2476901
- Subdivision:
- Nottingham Forest
ADDITIONAL INFORMATION
Welcome home to this traditional beauty in coveted Nottingham Forest! While nestled in this established neighborhood, enjoy quick access to highway, golf, and schools in the Award-Winning Blue Valley School District. A soaring 2-story entry greets you as you enter and flows into the Great Room, formal dining room, and kitchen. Enjoy main-floor living in your spacious Primary Suite, complete with jetted tub, double vanities, and walk-in closet. The Great Room features floor-to-ceiling windows, gorgeous paneling, and a classic fireplace. Venture into the kitchen perfect for culinary adventures with an island, newer appliances, and a hearth room to cozy up in on chilly nights or early mornings. On the upper level, you will find three generous bedrooms- two joined by a bath, the other with an en suite bath, all with spacious walk-in closets. On the lower level find all the space you need for your relaxing and entertaining needs with a wet bar to boot! A non-conforming bedroom and full bath for your guests complete the lower level, as well as two impressive out of sight storage areas. Relax or host your friends on your spacious back deck overlooking a treed backyard. This home has been lovingly cared for and updated, including a new roof (2023), new toilets (2023), added hand railings (2022), upgraded half-bath (2021), replacement furnace and AC (2020), wood flooring (2020), paint (2020) and more! Schedule your viewing today!
 |
| The information displayed on this page is confidential, proprietary, and copyrighted information of Heartland Multiple Listing Service, Inc. (Heartland MLS). Copyright 2024, Heartland Multiple Listing Service, Inc. Heartland MLS and this broker do not make any warranty or representation concerning the timeliness or accuracy of the information displayed herein. In consideration for the receipt of the information on this page, the recipient agrees to use the information solely for the private non-commercial purpose of identifying a property in which the recipient has a good faith interest in acquiring. The properties displayed on this website may not be all of the properties in the Heartland MLS database compilation, or all of the properties listed with other brokers participating in the Heartland MLS IDX program. Detailed information about the properties displayed on this website includes the name of the listing company. Heartland MLS Terms of Use |
Overland Park Real Estate
The median home value in Overland Park, KS is $312,800. This is higher than the county median home value of $283,700. The national median home value is $219,700. The average price of homes sold in Overland Park, KS is $312,800. Approximately 59.37% of Overland Park homes are owned, compared to 35.12% rented, while 5.52% are vacant. Overland Park real estate listings include condos, townhomes, and single family homes for sale. Commercial properties are also available. If you see a property you’re interested in, contact a Overland Park real estate agent to arrange a tour today!
Overland Park, Kansas 66213 has a population of 186,147. Overland Park 66213 is less family-centric than the surrounding county with 36.09% of the households containing married families with children. The county average for households married with children is 38.73%.
The median household income in Overland Park, Kansas 66213 is $78,217. The median household income for the surrounding county is $81,121 compared to the national median of $57,652. The median age of people living in Overland Park 66213 is 37.9 years.
Overland Park Weather
The average high temperature in July is 87.8 degrees, with an average low temperature in January of 20.3 degrees. The average rainfall is approximately 41.7 inches per year, with 14.9 inches of snow per year.
