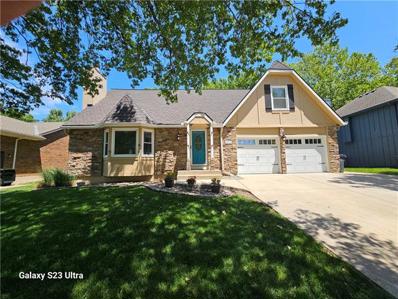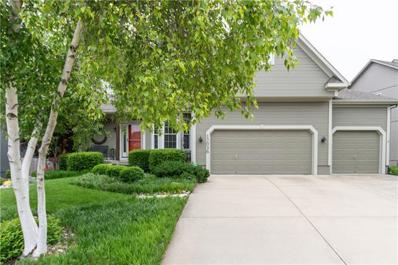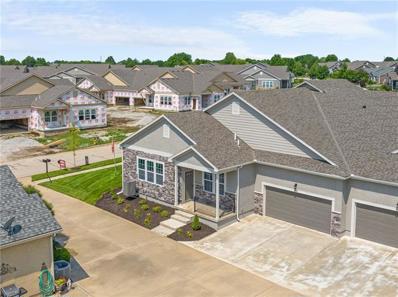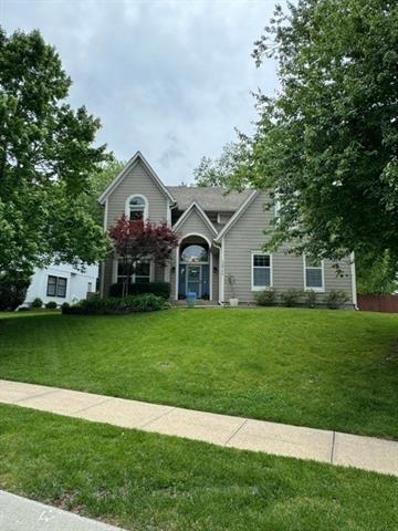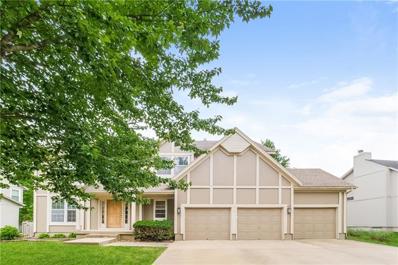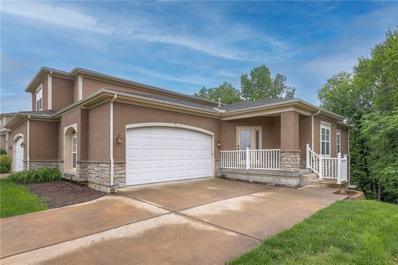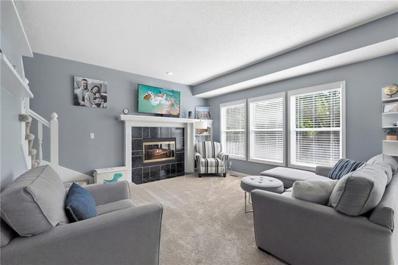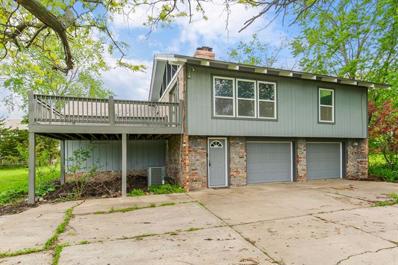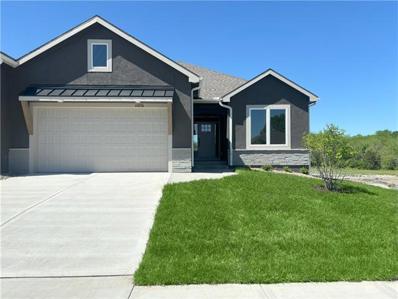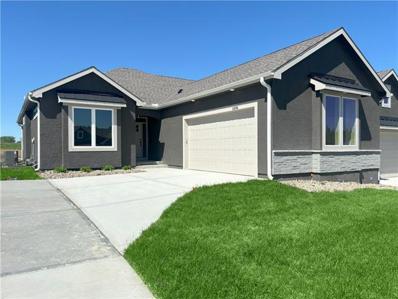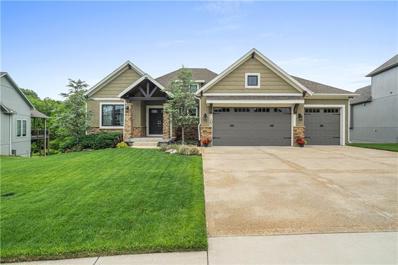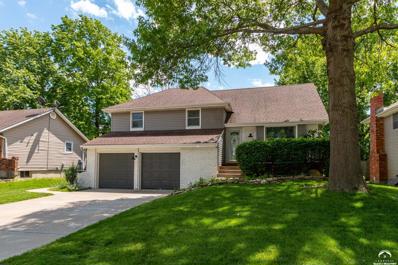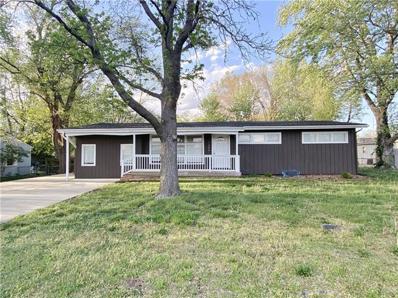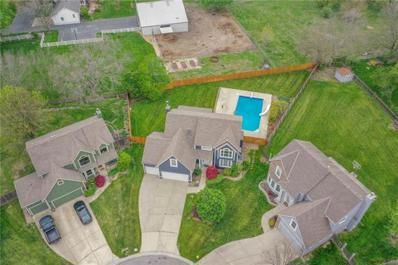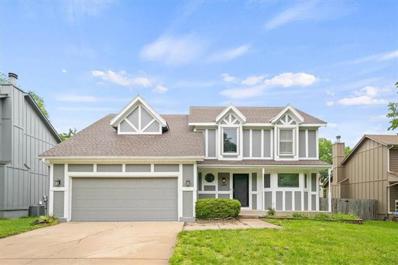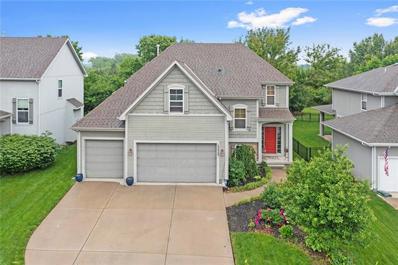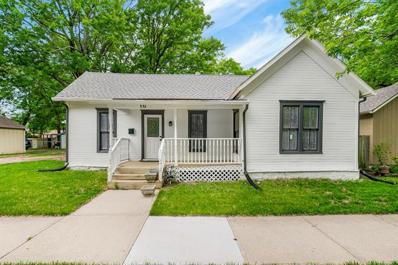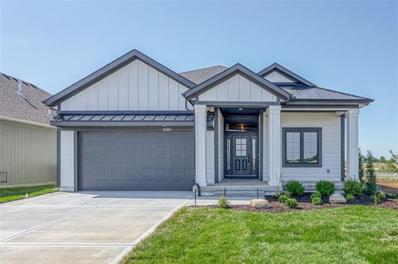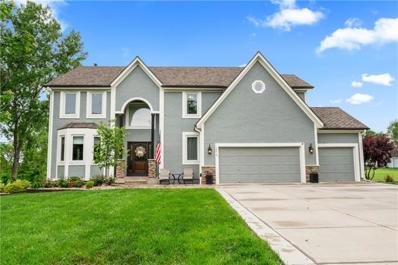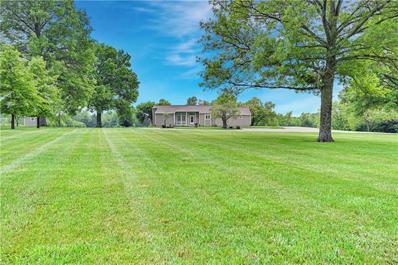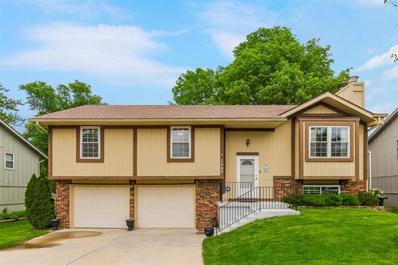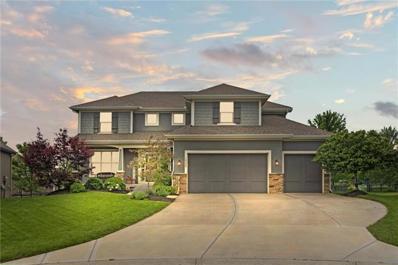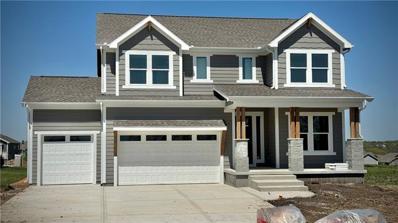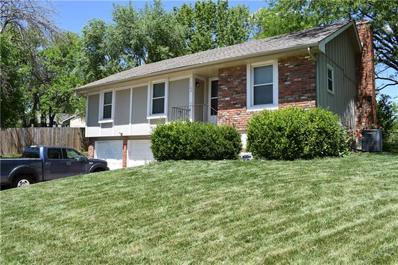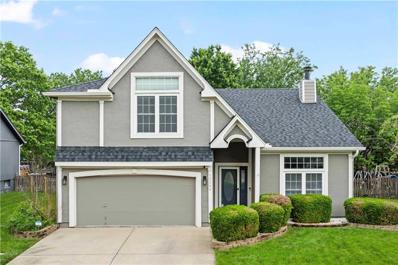Olathe KS Homes for Sale
- Type:
- Single Family
- Sq.Ft.:
- 2,224
- Status:
- NEW LISTING
- Beds:
- 4
- Lot size:
- 0.19 Acres
- Year built:
- 1983
- Baths:
- 3.00
- MLS#:
- 2489375
- Subdivision:
- Havencroft North
ADDITIONAL INFORMATION
One of the best maintained homes in the area. Walk into this home and see the large vaulted ceilings and elegant staircase. The living room is massive as is the fireplace. It has been used very little but is operational. The bookcases to the sides are perfect for all your family pictures or mementos. The kitchen and dining room have a one of a kind epoxy floor that you have to see in person. The kitchen cabinetry was updated several years ago. The appliances stay with the house. A laundry room and half bath are just off the kitchen. The garage is extra deep and has an epoxy finish on the floor that is showroom quality. The family room is downstairs and ready for your entertainment equipment. It has on area on the wall for projectors or a mount for a flat screen. All bedrooms are located on the upper level. The master bedroom is huge and has a vaulted ceiling and floor to ceiling windows for plenty of sunlight. A giant walk-in closet with plenty of hanging racks and shelves for all your clothes. Full shower and toilet are separate from the vanity. The remaining bedrooms are of good size and have walk-in closets and ceiling fans for comfort. The last bathroom is located at the end of the hall for all to use. The backyard has a massive storage shed, hot tub and wood deck. This yard is ready for a party just invite all your friends! See the list of many updates to the home.
- Type:
- Single Family
- Sq.Ft.:
- 3,139
- Status:
- NEW LISTING
- Beds:
- 5
- Lot size:
- 0.22 Acres
- Year built:
- 2002
- Baths:
- 3.00
- MLS#:
- 2489353
- Subdivision:
- Ravenwood Place
ADDITIONAL INFORMATION
Stunning and meticulously cared for by its original owners, this home offers a perfect blend of comfort and modern updates. Within walking distance to a community pool and elementary school. Discover an updated living room, showcasing the artistry from a professional woodworker and a cozy fireplace with a granite surround. Formal dining room off the front of the house. The kitchen boasts new appliances and granite countertops. Main floor laundry and half bath! The exterior of the home is equally impressive, featuring upgraded doors and windows. The new deck extends your living space outdoors, providing a tranquil spot to relax and unwind. The yard is a gardener's delight, equipped with a sprinkler system, low-maintenance plants, and professionally installed hardscape, offering beauty and ease of care. Great sized bedrooms and beautiful wainscotting/updated lighting through the upstairs hallway. The renovated master bath has heated floors and an upgraded walk-in closet. Such great detail in this home! Additional upgrades include a new HVAC system, water heater, toilets, faucets, and fence. Surge protector added to the electrical panel in 2023. Finished basement with 5th bedroom, storage and stubbed for a half-bath. Hurry!
- Type:
- Other
- Sq.Ft.:
- 1,920
- Status:
- NEW LISTING
- Beds:
- 3
- Lot size:
- 0.28 Acres
- Year built:
- 2024
- Baths:
- 3.00
- MLS#:
- 2488791
- Subdivision:
- Ranch Villas Of Grayson Place
ADDITIONAL INFORMATION
"Welcome to Maintenance Provided Ranch Villas with an open floor plan, boasting 10' ceilings and elegant features. Enjoy carefree living as lawn care, snow removal, all exterior including roof maintenance are all taken care of. The villa comes equipped with stainless steel appliances, custom cabinets, and under counter lighting. The master suite on the main floor offers a walk-in closet, raised vanity tops, and beautifully tiled shower walls and bathroom floors. Hardwood flooring adorns the entry, living room, kitchen, mudroom, office, and dining room. The living room showcases a stone fireplace and floods of natural light. The lower level features a third bedroom and bathroom. The community amenities include a vibrant community center with two pools and scenic walking trails around the lake."
- Type:
- Single Family
- Sq.Ft.:
- 3,584
- Status:
- NEW LISTING
- Beds:
- 4
- Lot size:
- 0.29 Acres
- Year built:
- 1994
- Baths:
- 4.00
- MLS#:
- 2489390
ADDITIONAL INFORMATION
This is a beautifully kept, spacious family home in a desirable neighborhood. With more than 2500 sq ft above grade and another 985 sq ft of finished basement, this home offers more than enough room for a growing family. The backyard is a peaceful oasis with incredible outdoor living spaces including large deck and patio offering plenty of shade for those hot summer days. It's easy to imagine this one as your forever home!
$464,900
13853 S Kaw Street Olathe, KS 66062
- Type:
- Single Family
- Sq.Ft.:
- 3,175
- Status:
- NEW LISTING
- Beds:
- 4
- Lot size:
- 0.24 Acres
- Year built:
- 1995
- Baths:
- 5.00
- MLS#:
- 2489138
- Subdivision:
- Wexford
ADDITIONAL INFORMATION
Welcome Home! This beautiful home boasts 4 bedrooms, and welcomes you right in with beautiful hardwood floors. The kitchen is complete with granite countertops and open space to the living room. With a fireplace in the living room, and access to the back deck, you will love to host. Located conveniently next to many grocery store options, and restaurants. You will also have easy access to the highway only a short drive away. Stop by today!
- Type:
- Other
- Sq.Ft.:
- 2,094
- Status:
- NEW LISTING
- Beds:
- 3
- Lot size:
- 0.04 Acres
- Year built:
- 2006
- Baths:
- 3.00
- MLS#:
- 2489101
- Subdivision:
- Persimmon Pointe Manor
ADDITIONAL INFORMATION
Ranch style home with new appliances and 2 FULL KITCHENS. and 2 LAUNDRY ROOMS. There are two bedrooms and two full baths on the main level and the third bedroom and bath in the walkout lower level. Master bath has a $20,000 upgraded shower! New luxury vinyl plank throughout the house and newer carpet on stairs. Property backs to green space.
- Type:
- Single Family
- Sq.Ft.:
- 1,969
- Status:
- NEW LISTING
- Beds:
- 3
- Lot size:
- 0.18 Acres
- Year built:
- 1998
- Baths:
- 3.00
- MLS#:
- 2489161
- Subdivision:
- Stonehurst
ADDITIONAL INFORMATION
This gorgeous two-story home with an open floor plan creates a spacious and welcoming atmosphere. The fireplace in the living room adds a cozy charm, especially during colder months. A remodeled kitchen is always a plus, and having laundry on the main level adds convenience. The generously sized bedrooms and walk-in closet in the primary bedroom offer plenty of space for comfort and storage. Plus the hardwood floors in the kitchen and dining area add a touch of elegance. The front porch is the perfect spot to relax and enjoy the seasons changing. With its location on a quiet street, and proximity to shopping and great schools it seems like a wonderful opportunity for anyone looking for a new home. Professional pictures coming soon.
- Type:
- Single Family
- Sq.Ft.:
- 1,660
- Status:
- NEW LISTING
- Beds:
- 3
- Lot size:
- 0.94 Acres
- Year built:
- 1966
- Baths:
- 3.00
- MLS#:
- 2489032
- Subdivision:
- Other
ADDITIONAL INFORMATION
This Unique, multi level home has been updated & exudes Charm & Character! This is not your cookie cutter home! Located on almost an acre lot in the heart of Olathe! Don't miss the quaint water well on the left as you drive up! Enter the front door into a foyer that leads you up and open step staircase to the 2nd level with vaulted, impressive ceilings that are accentuated with wood plank & thick white beams. An abundance of light comes through the home with the large triangular windows! The kitchen features crisp white painted cabinets adorned with new hardware and lovely marbled granite counters and subway splash. NEW STAINLESS APPLIANCES and accent lighting over the eat up bartop. The great room features an architectural, 2 story, turned brick fireplace with built in shelving. A slider leads out to a newly stained deck that overlooks the back yard. Notice the character of the newly refinished pegged wood flooring throughout! The Master features the again impressive and open ceiling and large walk in closet. Main floor bath and laundry complete the master suite. Take a few steps down to a formal dining room with new crystal chandelier. Go straight down again into the family room with brick focal wall, vaulted ceiling and sliding glass door which leads to out to another newly stained side deck. Go another direction down from the dining room to the kids/guest section of the house. 2 bedrooms and a full bath round out that 1st level. NEW 30 year roof with warranty! Lot feels even larger because of open field west of the home. 2 decks to relax and entertain on. Virtual photos of the great room, dining room, family room, master bedroom and deck give you an idea of how charming and inviting this home is! Great location, close to shopping and highways. There is a city easement on the front portion of the property by the road. Listing Agent is related to seller.
- Type:
- Other
- Sq.Ft.:
- 2,572
- Status:
- NEW LISTING
- Beds:
- 4
- Lot size:
- 0.2 Acres
- Baths:
- 3.00
- MLS#:
- 2489116
- Subdivision:
- Canyon Ranch Villas
ADDITIONAL INFORMATION
Welcome to the Sierra! A luxury 1.5 reverse attached villa in Canyon Ranch Villas, a rare hidden GEM in the Sunnybrook community SURROUNDED by TREES & GREENSPACE on a quiet CULDESAC lot! This Sierra features a flat lot with a OVERSIZED COVERED PATIO that backs to GREENSPACE w/ TREE VIEWS! Inside you'll find so many DESIGNER UPGRADES including a stone fireplace, beams, BUILT-INS, tile, lighting with a MODERN trim package! Enjoy a kitchen with QUARTZ counters, HUGE WALK-IN PANTRY, upgraded gas range with CONVECTION OVEN. The main floor primary suite features a designer bath with STORAGE and tiled shower w/ framless glass door. Main floor LAUNDRY conveniently connects to the primary and a mud-room w/ bench off the OVERSIZED 24' garage. A second bedroom/office & full bath completes the main floor, ideal for single level living! Lower level features a large rec room w/ WET BAR and 3rd & 4th bedrooms/full bath. This home isn’t only just pretty! It is QUALITY BUILT with has PELLA windows, MOEN plumbing, SCHLAGE locks, MOHAWK flooring, an irrigation system w/ rain sensor and GARAGE DOOR OPENERS. Photos of acutal home! Ask for a full list of included features! Hurry, limited homes are available in the quiet cul-de-sac of CANYON RANCH VILLAS!
- Type:
- Other
- Sq.Ft.:
- 2,620
- Status:
- NEW LISTING
- Beds:
- 4
- Lot size:
- 0.14 Acres
- Baths:
- 3.00
- MLS#:
- 2489110
- Subdivision:
- Canyon Ranch Villas
ADDITIONAL INFORMATION
Welcome to the Jasper! A luxury 1.5 reverse attached villa in Canyon Ranch Villas, a rare hidden GEM in the Sunnybrook community SURROUNDED by TREES & GREENSPACE on a quiet CULDESAC lot! This Jasper features a flat lot with a COVERED PATIO that backs to GREENSPACE w/ TREE VIEWS! Inside you'll find so many DESIGNER UPGRADES including a stone fireplace, front door, carpet, lighting with a MODERN trim and STAINED accents! Enjoy a kitchen with large PANTRY, upgraded gas range with CONVECTION OVEN. The main floor primary suite is completed by a spa bath w/ freestanding tub and tiled shower. Main floor LAUNDRY conveniently connects to the primary and a large mud-room w/ bench. A second bedroom/office & full bath completes the main floor, ideal for single level living! Lower level features a small rec room w/ WET BAR and 3rd bedroom/full bath. This home isn’t only just pretty! It is QUALITY BUILT with has PELLA windows, MOEN plumbing, SCHLAGE locks, MOHAWK flooring, an irrigation system w/ rain sensor and GARAGE DOOR OPENERS. Photos are of actual home! Ask for a full list of included features! Hurry, limited homes are available in the quiet cul-de-sac of CANYON RANCH VILLAS!
- Type:
- Single Family
- Sq.Ft.:
- 2,797
- Status:
- NEW LISTING
- Beds:
- 4
- Lot size:
- 0.39 Acres
- Year built:
- 2015
- Baths:
- 3.00
- MLS#:
- 2488958
- Subdivision:
- College Meadows
ADDITIONAL INFORMATION
Stunning reverse that backs to greenspace! Prepare to be WOWED the moment you pull in the driveway. Large double doors greet you as you enter, with a view to take your breath away. Tall stone see-thru fireplace surrounded by windows looks out to a sea of trees! Open floor plan includes kitchen with beautiful granite counters, walk-in pantry, gorgeous hardwood floors, & stainless steel appliances! Spacious great room has 12' ceilings and looks out to covered composite deck, the perfect spot to watch Chiefs games or just relax and soak in the scenery. Next enjoy your master bedroom w/ high-end electric blinds, walk-in closet that connects to laundry and luxurious master bath. Main level also includes 2nd bedroom, which would make a great home office, and 2nd full bath! Finished walkout basement has 2 more bedrooms, 3rd full bath, large rec room and wet bar ready for entertaining! Professionally landscaped with full sprinkler system! Lightly lived in gives it the feel of a brand new home! This home has the perfect blend of peace and privacy while still having the convenience of being located near shopping and easy highway access!
$335,000
1617 E 153rd Street Olathe, KS 66062
- Type:
- Single Family
- Sq.Ft.:
- n/a
- Status:
- NEW LISTING
- Beds:
- n/a
- Year built:
- 1978
- Baths:
- 3.00
- MLS#:
- 161124
ADDITIONAL INFORMATION
Welcome HOME! Step into this expansive multi-level house featuring four bedrooms, three bathrooms, and two separate living areas. One of these living areas opens onto a spacious backyard, perfect for relaxation and entertainment. Additionally, bonus space in the basement can be used for various reasons or storage; currently used as a workout room. The recently updated kitchen has ample storage, thanks to the addition of extra cabinets and counter space, creating an inviting coffee nook. Recent renovations include a brand-new picture window installed in the living room in May 2024, as well as LVP flooring and fresh interior paint in multiple areas. Step outside and discover the showstopping backyard! Relax on the expansive deck, complete with a built-in retractable shade awning, overlooking lush greenery. Raised beds, a small greenhouse, and a partial drip watering system await avid gardeners, while a new pavilion on the concrete patio provides the perfect spot for outdoor gatherings. Recent upgrades such as various deck improvements, extensive landscaping, and a 50% new fence enhance the property's appeal. Additionally, the top-tier shade tree in the front yard has been recently trimmed, adding to the curb appeal. This home is certain to attract attention! Schedule your showing today and make it yours.
$257,900
1204 E Elm Street Olathe, KS 66061
- Type:
- Single Family
- Sq.Ft.:
- 1,324
- Status:
- NEW LISTING
- Beds:
- 3
- Lot size:
- 0.3 Acres
- Year built:
- 1955
- Baths:
- 1.00
- MLS#:
- 2488969
- Subdivision:
- Fredrickson Addition
ADDITIONAL INFORMATION
Ranch home with a large fenced back yard. Fresh paint and newer carpet and flooring, this home is ready to move in. The garage is converted to a family room for more living space, and an unfinished basement for lots of storage. The covered back patio with a porch swing are great for outdoor activities. Across the street from Ridgeview Elementary.
$520,000
17498 W 158th Place Olathe, KS 66062
- Type:
- Single Family
- Sq.Ft.:
- 3,360
- Status:
- NEW LISTING
- Beds:
- 4
- Lot size:
- 0.32 Acres
- Year built:
- 1999
- Baths:
- 4.00
- MLS#:
- 2488885
- Subdivision:
- Spring Meadow
ADDITIONAL INFORMATION
NEW ROOF AND GUTTERS TO BE INSTALLED BY 5/20! PRIVATE PARADISE!! ENTERTAINER'S DREAM TIGHLTY TUCKED IN A CUL-DE-SAC WITH AN AMAZING COVERED DECK, IN-GROUND POOL AND OUTDOOR OASIS! Well maintained, one owner home! Hardwood floors throughout the main living areas. Formal living and dining rooms. Kitchen is sure to please with granite countertops, eat-in bar area, stainless steel appliances including double gas oven, Refrigerator STAYS and tons of cabinets! Family Room with fireplace off Kitchen-perfect for entertaining. Main level laundry and convenient half bath. Head up to the primary suite complete with en-suite bath and spacious walk-in closet with custom built-ins! 3 more bedrooms and 2nd full bath complete this level. HUGE full finished basement has space for games (POOL TABLE STAYS) or just hanging out with wet bar and pocket office space and 3rd full bath. Enjoy the outdoors in so many ways! This one has something for everyone! Generous covered deck leads out to your private backyard showcasing in-ground pool with automatic cover and large sun patio! Awesome location close to shopping, dining and just minutes to major highways!
$384,900
1326 E 153 Terrace Olathe, KS 66062
- Type:
- Single Family
- Sq.Ft.:
- 2,001
- Status:
- NEW LISTING
- Beds:
- 4
- Lot size:
- 0.17 Acres
- Year built:
- 1987
- Baths:
- 3.00
- MLS#:
- 2488471
- Subdivision:
- Southdowns
ADDITIONAL INFORMATION
Don't miss this one folks! Spacious 4 bed, 3 bath home in the heart of southern Olathe, minutes from I35, 69 Hwy, 169 HWY, Olathe Med, etc. Sensible floorpan, spacious kitchen and bedrooms. Smartly finished, and turn-key ready! Includes a nicely finished lower level, and a large deck leading out to a great sized backyard. See pictures for details! We want to work with you! Let's do this!
- Type:
- Single Family
- Sq.Ft.:
- 3,220
- Status:
- NEW LISTING
- Beds:
- 4
- Lot size:
- 0.17 Acres
- Year built:
- 2012
- Baths:
- 4.00
- MLS#:
- 2488816
- Subdivision:
- Maple Brook Park
ADDITIONAL INFORMATION
The Destin floor plan by, Rodrock Homes, is a beautiful open two story home with multiple living areas and fabulous flow for entertaining. When you walk in the front door you'e greeted with a large living area, with gas fireplace, that opens to the expansive kitchen with a massive pantry and custom wood cabinetry, granite countertops, rustic oak hardwoods, and plantation shutters on the main level! You can hang out on your covered patio right off the the large dining area and look into your treed and fenced backyard. This home backs up to amazing green space and you have NO neighbors behind you! It's so private you don't even need blinds! As you head upstairs you have loft area that makes a great home office or play area to suite your needs! Step into a luxurious primary suite & bathroom with ample closet space and large shower! Add in the convenience of the laundry room upstairs that is plumbed and ready to add your sink! The finished lower level features a large flex space for a recreation room and the perfect spot to catch all your favorite games on the big screen and includes a full 3rd bathroom and plenty of storage for all your needs. Custom built for everyones coats and shoes located right as you walk in from the garage so everything has a place! Within walking distance to school! Come see how special this home is!
$225,000
113 N Pine Street Olathe, KS 66061
- Type:
- Single Family
- Sq.Ft.:
- 1,056
- Status:
- NEW LISTING
- Beds:
- 3
- Lot size:
- 0.18 Acres
- Year built:
- 1890
- Baths:
- 1.00
- MLS#:
- 2489019
- Subdivision:
- Olathe
ADDITIONAL INFORMATION
Remodeled home offering a blend of modern conveniences and classic charm. With new kitchen and bathroom fixtures, updated flooring, and fresh paint, this home is move-in ready. Close to the highway and major shopping adds to its convenience. A private backyard with a large deck complements this home. A great find for anyone looking for a comfortable and convenient living space in Olathe!
- Type:
- Other
- Sq.Ft.:
- 2,629
- Status:
- NEW LISTING
- Beds:
- 4
- Lot size:
- 0.21 Acres
- Year built:
- 2024
- Baths:
- 3.00
- MLS#:
- 2488719
- Subdivision:
- Boulder Hills
ADDITIONAL INFORMATION
The Richmond by Gabriel Homes is a Modern Farmhouse Style Villa on lot 75 at the Enclaves at Boulder Hills. Maintenance Provided, Single-unit villa w 4 bedrooms/3 baths. Open-concept plan w/great room/dining/kitchen. Hardwood floors, custom cabinets, a kitchen island w/granite, & walk-in pantry. The covered rear porch makes entertaining a breeze. 2nd bedroom/bath on the main level or use it for your home office. Two additional bedrooms, a bath, and a large family or media room in the lower level. 2-car garage. HOA $900 a year; Monthly is $198. Enjoy the lifestyle at Boulder Hills with the beautiful pool, fountain, covered patio with fireplace and outdoor kitchen, pickleball court, putting green, playground and clubhouse. This home is under construction and will be ready late Fall 2024. To see a finished Richmond, please visit our model at 15329 W. 173rd St; it is open 11a-5p Mon-Sat and Sun 12-5p.
- Type:
- Single Family
- Sq.Ft.:
- 3,812
- Status:
- NEW LISTING
- Beds:
- 4
- Lot size:
- 0.48 Acres
- Year built:
- 1995
- Baths:
- 4.00
- MLS#:
- 2486458
- Subdivision:
- Timberwolf Estates
ADDITIONAL INFORMATION
Step into your dream home! This completely updated two-story sanctuary is nestled in a serene neighborhood, backing onto a picturesque par 3 golf course and lush greenspace. As you approach, admire the newly expanded driveway and front patio, providing ample space for parking and a warm welcome. The exterior exudes charm with new windows throughout, offering energy efficiency and abundant natural light. A covered deck awaits, overlooking the scenic surroundings, while a double-layer shingled roof and new gutters ensure durability and peace of mind. Enter through the exquisite millwork front door and discover a meticulously remodeled interior boasting impeccable attention to detail. The main level invites you to relax in a spacious living area featuring a rebuilt fireplace and gas insert, complemented by new custom window shades and fresh carpeting throughout. The heart of the home, the completely remodeled kitchen, awaits with modern appliances, sleek countertops, and ample storage space. Enjoy the spacious Dining Room area that was expanded during the extensive remodel. Additional highlights include a newly added full bathroom in the basement, providing convenience and functionality, while the primary bedroom suite offers a true retreat with a completely remodeled ensuite bath featuring a luxurious freestanding soaker tub. All bathrooms in the home have been thoughtfully remodeled to reflect contemporary elegance. No detail has been overlooked, with a new sump pump ensuring a dry and comfortable basement environment, and the replacement of the furnace and air conditioner in 2024 ensuring efficient climate control year-round. The exterior was refreshed in 2021 with a fresh coat of paint and any wood rot replaced, ensuring lasting beauty and structural integrity. This meticulously updated home offers the perfect blend of luxury, comfort, and functionality, providing an unparalleled living experience. Don't miss your chance to make it yours!
- Type:
- Single Family
- Sq.Ft.:
- 2,620
- Status:
- NEW LISTING
- Beds:
- 4
- Lot size:
- 9.74 Acres
- Year built:
- 1975
- Baths:
- 3.00
- MLS#:
- 2488281
- Subdivision:
- Other
ADDITIONAL INFORMATION
Almost 10 acres of gorgeous, flat land. Pond, fenced, trees. You'll Love it. Reverse 1.5 story, Ranch, Two bedrooms and two baths on main, two bedrooms and one bath in finished lower level. All new windows, new decks, circle drive, New siding east and south sides, new interior and exterior paint, new flooring entire home except two bedrooms main, shed, two car garage. It's a peaceful retreat! De Soto Schools.
$315,000
1400 E 123rd Street Olathe, KS 66061
- Type:
- Single Family
- Sq.Ft.:
- 1,673
- Status:
- Active
- Beds:
- 3
- Lot size:
- 0.21 Acres
- Year built:
- 1979
- Baths:
- 3.00
- MLS#:
- 2487739
- Subdivision:
- North Ridge
ADDITIONAL INFORMATION
Wonderful and well cared for home in an excellent location. New carpet, thermal windows and freshly painted. Enjoy time in the large, fully fenced and carefully landscaped back yard with mature trees and covered patio area. Inside you will find spacious bedrooms, a comfortable kitchen with a breakfast area overlooking the back yard, a generous dining room with a sliding door to the deck, and 2 living spaces (each with its own fireplace.) Through the oversized garage is a door to the patio and back yard. Imagine all the possibilities for cozy, quiet evenings at home; hosting family or friends either indoors or outside, setting up a home office or craft room, and so much more! The options for this fabulous property are endless.
$725,000
16366 S Hall Street Olathe, KS 66062
- Type:
- Single Family
- Sq.Ft.:
- 4,636
- Status:
- Active
- Beds:
- 6
- Lot size:
- 0.31 Acres
- Year built:
- 2015
- Baths:
- 5.00
- MLS#:
- 2487906
- Subdivision:
- Stonebridge Park
ADDITIONAL INFORMATION
Don't miss this UNIQUE property nestled at the back of a cul-de-sac in coveted Stonebridge Park! This 6-bed/5-bath home has it all. This special home offers loads of space across the main level, including a flex room at the front - perfect for a home office or play space - as well as a large kitchen with a gas range, double oven and TWO pantries. Adjacent to the kitchen is the true 5th bedroom. The entertaining options here are endless! The spacious lower level offers a generous rec space, the 6th bed, 5th bath and a wet bar. Walk up, walk out to the stunning backyard. The layout of this lot sets it apart from so many others - you have to see it in person to appreciate the pretty landscaped space and bit of privacy! Imagine enjoying a fire with friends and family on the good-sized covered deck. Fantastic Stonebridge amenities include: 4 parks/4 pools; a clubhouse for rent; sports courts; trails and events! Enjoy our weekly Farmer's Market this summer, as well as our fun Food Truck Nights. Close to popular Heritage park and area shopping and dining.
$700,000
24956 W 145th Place Olathe, KS 66061
- Type:
- Single Family
- Sq.Ft.:
- 3,314
- Status:
- Active
- Beds:
- 5
- Lot size:
- 0.26 Acres
- Year built:
- 2024
- Baths:
- 5.00
- MLS#:
- 2488008
- Subdivision:
- Huntford
ADDITIONAL INFORMATION
The Inglenook 2-Story by award-winning Inspired Homes! Featuring 5 bedrooms/4.5 bathrooms, main level office/flex room & finished lower level! 10' ceilings on main floor with oversized windows, chef's kitchen and great room with stone fireplace! The kitchen is light and bright with built in SS appl, 5 burner gas cooktop, soft close cabinets and drawers with under cabinet lighting. The walk-in pantry off the garage is perfect for those Costco runs. Continue to be impressed upstairs with the spacious Primary suite and bathroom which features a personal vanity and glass enclosed shower. The finished lower level features a beautiful wet bar with custom cabinets and beverage fridge. Situated in Huntford's newest and final phase of 36 estate sized lots where you can enjoy the outdoors, peace & quiet and scenic trees surrounding the community. Just minutes away from Lake Olathe Park, and only 10 minutes to grocery/restaurants.
- Type:
- Single Family
- Sq.Ft.:
- 1,418
- Status:
- Active
- Beds:
- 3
- Lot size:
- 0.27 Acres
- Year built:
- 1978
- Baths:
- 3.00
- MLS#:
- 2487622
- Subdivision:
- Parkway Est
ADDITIONAL INFORMATION
Nice raised ranch on oversized lot! Updated kitchen w/ white cabinets, hardwood floors, granite countertops, tile backsplash and pull out drawers. Family room features a vaulted ceiling w/ wood beams and floor to ceiling brick fireplace. Both bathrooms have been updated. Finished basement w/ half bath and textured walls. Oversized garage and utility room w/ some storage area. Updated windows and sliders. High efficiency furnace and air - 9 years old. Large deck spans the entire back of house with access from the family room and master suite. Yard is fenced, treed and includes storage shed. Close to parks, schools, highway access and shopping. Walk to elementary school and only a few blocks to high school.
- Type:
- Single Family
- Sq.Ft.:
- 2,228
- Status:
- Active
- Beds:
- 3
- Lot size:
- 0.18 Acres
- Year built:
- 1996
- Baths:
- 3.00
- MLS#:
- 2487674
- Subdivision:
- Quail Park
ADDITIONAL INFORMATION
Welcome to this beautifully updated California split. This residence boasts 3 spacious bedrooms and 3 bathrooms, providing comfort and style. Step inside to find a freshly painted interior, where popcorn ceilings have been replaced to give a sleek, contemporary look. The heart of the home, the kitchen, has been completely renovated with top-of-the-line finishes. Enjoy the durability and aesthetic of new engineered hardwood floors and plush carpeting with moisture backing throughout the home. The exterior has been revitalized with all-new siding and paint, complemented by a brand new roof, gutters, and downspouts ensuring peace of mind for years to come. The primary suite has been elegantly renovated, creating a private sanctuary for relaxation. Essential appliances including washer, dryer, and fridge are included, making this home move-in ready. Located close to schools, Garmin offices, parks and shopping areas, this turn-key home is ready to welcome you with its prime location and many upgrades. Don’t miss the opportunity to own this gem!
 |
| The information displayed on this page is confidential, proprietary, and copyrighted information of Heartland Multiple Listing Service, Inc. (Heartland MLS). Copyright 2024, Heartland Multiple Listing Service, Inc. Heartland MLS and this broker do not make any warranty or representation concerning the timeliness or accuracy of the information displayed herein. In consideration for the receipt of the information on this page, the recipient agrees to use the information solely for the private non-commercial purpose of identifying a property in which the recipient has a good faith interest in acquiring. The properties displayed on this website may not be all of the properties in the Heartland MLS database compilation, or all of the properties listed with other brokers participating in the Heartland MLS IDX program. Detailed information about the properties displayed on this website includes the name of the listing company. Heartland MLS Terms of Use |
The data displayed on this page is confidential, proprietary, and copyrighted data of Lawrence Multiple Listing Service, Inc., of the Lawrence, Kansas, Board of REALTORS®, Copyright © 2024. Lawrence Multiple Listings Service, Inc., and Xome do not make any warranty or representation concerning the timeliness or accuracy of the data displaying herein. In consideration for the receipt of the data on this page, the recipient agrees to use the data solely for the non-commercial purpose of identifying a property in which the recipient has a good faith interest in acquiring.
Olathe Real Estate
The median home value in Olathe, KS is $249,600. This is lower than the county median home value of $283,700. The national median home value is $219,700. The average price of homes sold in Olathe, KS is $249,600. Approximately 68.92% of Olathe homes are owned, compared to 27.52% rented, while 3.56% are vacant. Olathe real estate listings include condos, townhomes, and single family homes for sale. Commercial properties are also available. If you see a property you’re interested in, contact a Olathe real estate agent to arrange a tour today!
Olathe, Kansas has a population of 134,368. Olathe is more family-centric than the surrounding county with 43.52% of the households containing married families with children. The county average for households married with children is 38.73%.
The median household income in Olathe, Kansas is $82,649. The median household income for the surrounding county is $81,121 compared to the national median of $57,652. The median age of people living in Olathe is 34.7 years.
Olathe Weather
The average high temperature in July is 88.4 degrees, with an average low temperature in January of 20.6 degrees. The average rainfall is approximately 41 inches per year, with 14.9 inches of snow per year.
