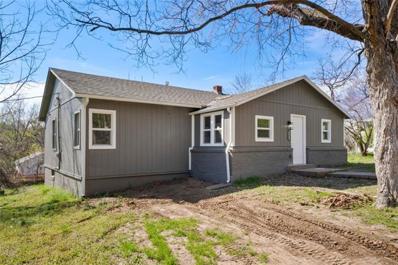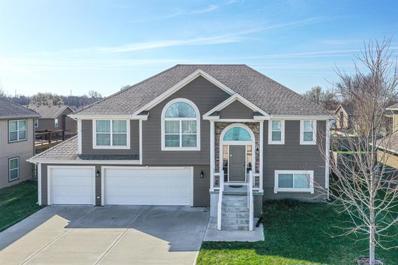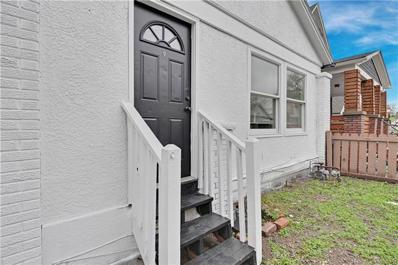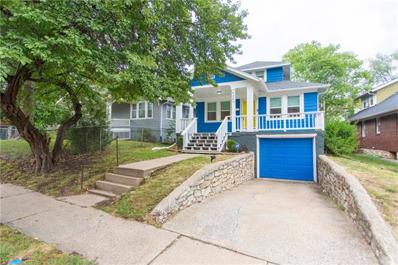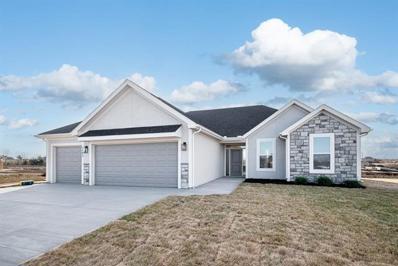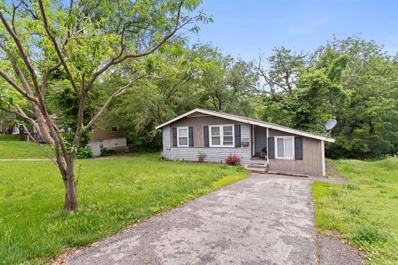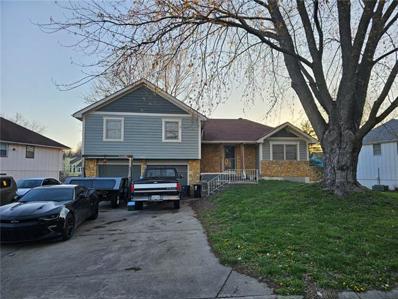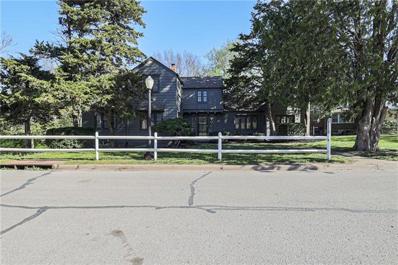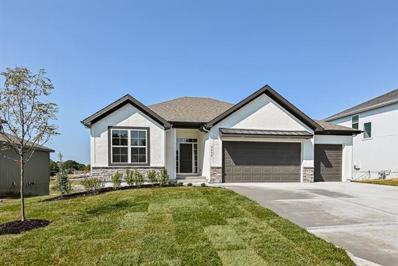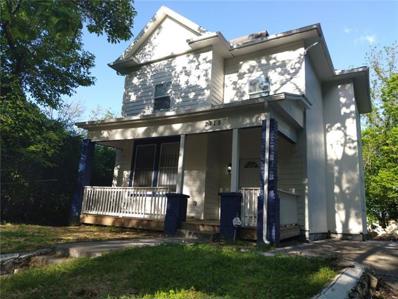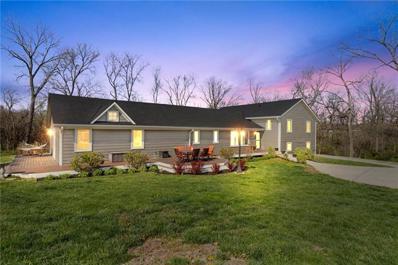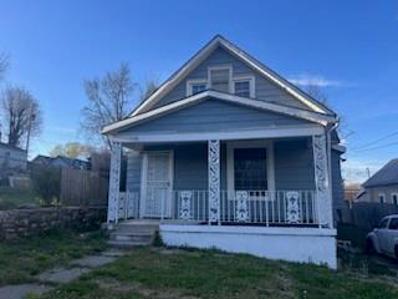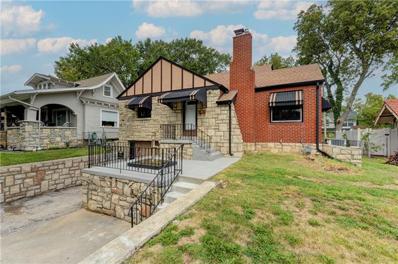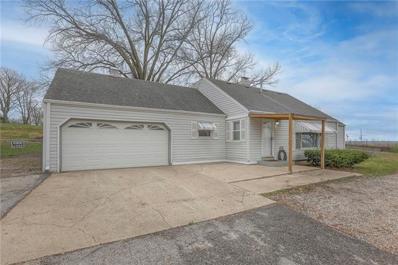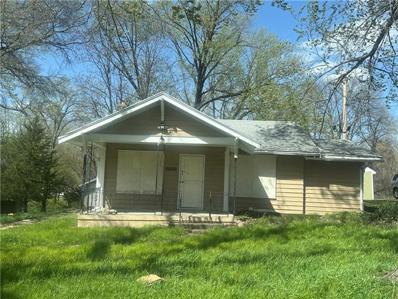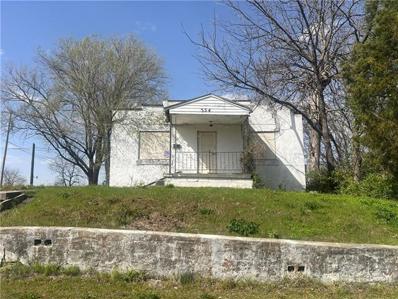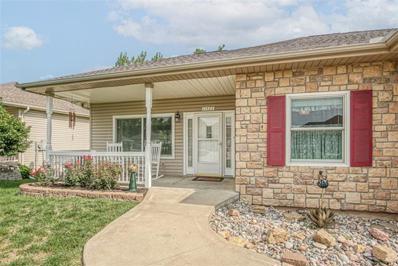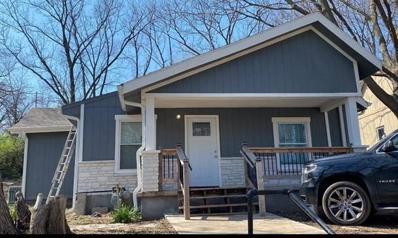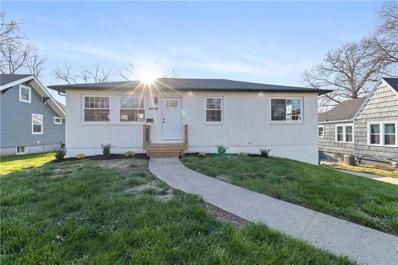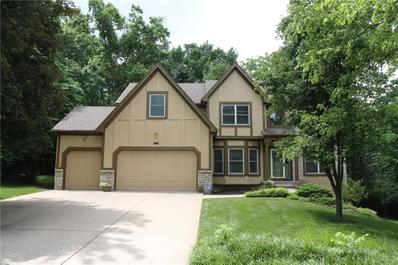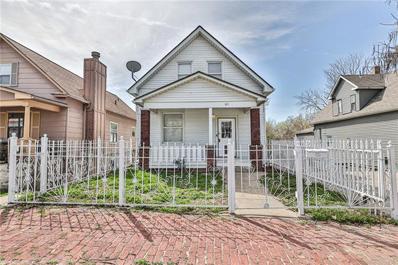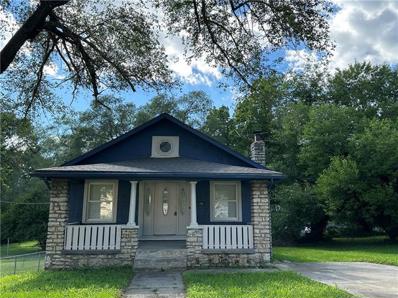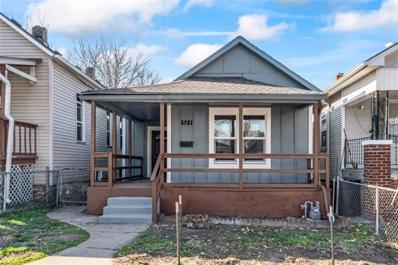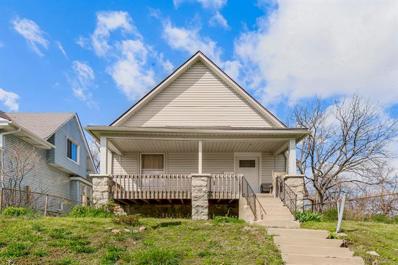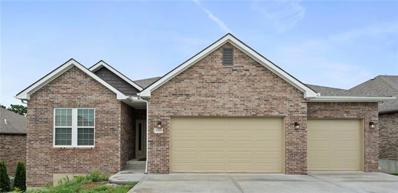Kansas City KS Homes for Sale
- Type:
- Single Family
- Sq.Ft.:
- 1,312
- Status:
- Active
- Beds:
- 3
- Lot size:
- 0.49 Acres
- Year built:
- 1950
- Baths:
- 2.00
- MLS#:
- 2482004
- Subdivision:
- Hammond Pl
ADDITIONAL INFORMATION
DO NOT MISS OUT ON THIS BEAUTIFULLY REMODELED HOME. GORGEOUS KITCHEN NEW TOP2BOTTOM WITH BRAND NEW APPLIANCES, BACKSPLASH, GRANITE COUNTER TOPS, AND SO MUCH MORE. FRESH EXTERIOR PAINT! MOVE IN READY. COME AND MAKE THIS HOME YOUR OWN. **please note agent related to seller
- Type:
- Single Family
- Sq.Ft.:
- 2,120
- Status:
- Active
- Beds:
- 4
- Lot size:
- 0.19 Acres
- Year built:
- 2015
- Baths:
- 3.00
- MLS#:
- 2482574
- Subdivision:
- Piper Landing
ADDITIONAL INFORMATION
SUPER SPACIOUS 3 CAR GARAGE SPLIT ENTRY WITH GRANITE COUNTER TOPS THROUGHOUT, HARDWOOD IN KITCHEN AND DINING ROOM, TILE IN BATHS, LAUNDRY AND ENTRYWAY. FAMILY ROOM, 4TH BEDROOM AND BATH IN BASEMENT. MAIN FLOOR LAUNDRY, OPEN FLOOR PLAN, LARGE MASTER SUITE W/ WALK-IN CLOSET AND LARGE MASTER BATH WITH A JETTED TUB. FENCED IN BACK YARD WITH A LARGE PATIO AND DECK FOR ENTERTAINING.
- Type:
- Single Family
- Sq.Ft.:
- 1,950
- Status:
- Active
- Beds:
- 3
- Lot size:
- 0.06 Acres
- Year built:
- 1910
- Baths:
- 2.00
- MLS#:
- 2483028
- Subdivision:
- Nelson Pl
ADDITIONAL INFORMATION
Welcome to this charming 3-bedroom, 2-bathroom home located in Strawberry Hill, just minutes away from downtown. This property offers a warm and inviting living space, a well-appointed kitchen and a dining area perfect for family meals. The basement, with its separate entrance, features a living space, bathroom, and bedroom, offering the option to rent it out for additional income. Outside, driveway facing rear, with ample space for four cars. Living here means having the opportunity to live upstairs and rent the basement, making this property a versatile and desirable home.
- Type:
- Single Family
- Sq.Ft.:
- 1,298
- Status:
- Active
- Beds:
- 3
- Lot size:
- 0.11 Acres
- Year built:
- 1935
- Baths:
- 2.00
- MLS#:
- 2482843
- Subdivision:
- Bombeck Pl
ADDITIONAL INFORMATION
Welcome to this charming home that combines convenience, comfort, and style. Located just minutes from KU Med, with easy access to shopping and the highway, this property offers a prime location for both work and leisure. As you step inside, you'll be greeted by a spacious and inviting living room with wood floors throughout, creating a warm and welcoming atmosphere. The fireplace adds a cozy focal point, perfect for those chilly evenings and creating a sense of home. The dining room is a great space for enjoying meals with family and friends. The primary bedroom suite offers a private retreat, complete with its own bathroom, providing a comfortable and convenient living space. With two additional bedrooms and another full bathroom there is plenty of space for family or guests. Outside, you'll find a large yard, perfect for outdoor activities, gardening, or simply relaxing in the fresh air. The extra-deep one-car garage provides secure parking. For those who need extra storage space, the basement offers ample room for all your storage needs. Whether you need a workshop or simply a place to keep your belongings organized, this basement provides versatility. With its prime location and thoughtful features, this home offers a comfortable and convenient lifestyle. Don't miss the opportunity to make it your own and enjoy all that it has to offer. Schedule a showing today!
- Type:
- Single Family
- Sq.Ft.:
- 1,658
- Status:
- Active
- Beds:
- 3
- Lot size:
- 0.27 Acres
- Year built:
- 2024
- Baths:
- 2.00
- MLS#:
- 2482800
- Subdivision:
- Piper Creek Estates
ADDITIONAL INFORMATION
3 bedroom ranch plan! The Daniel Slab Plan features LVP floors in kitchen, dining room, and living room, walk-in pantry, granite counters in kitchen, HUGE great room with fireplace, and a wonderful primary suite on the main level. Primary bedroom features a large walk-in closet, double vanity with granite countertops and a spacious corner shower! This home has NOT been started yet! Contract now and pick your finishes. Pictures are similar to what home will look like finished and may include upgrades. Taxes and room sizes are estimated. Seller is a licensed real estate agent in Kansas and Missouri.
- Type:
- Single Family
- Sq.Ft.:
- 1,772
- Status:
- Active
- Beds:
- 3
- Lot size:
- 0.34 Acres
- Year built:
- 1950
- Baths:
- 1.00
- MLS#:
- 2482826
- Subdivision:
- Ratcliff
ADDITIONAL INFORMATION
Welcome to this charming ranch-style home nestled in the heart of Kansas City, KS! This cozy abode presents an ideal opportunity for both first-time buyers and savvy investors alike. Huge Backyard! Boasting three bedrooms and one bathroom, this home offers a perfect blend of comfort and affordability. The layout is thoughtfully designed to maximize space and functionality, providing ample room for relaxation and everyday living. 7 min to KU Medical Center and Westport area.
- Type:
- Single Family
- Sq.Ft.:
- 1,350
- Status:
- Active
- Beds:
- 3
- Lot size:
- 0.22 Acres
- Year built:
- 1981
- Baths:
- 2.00
- MLS#:
- 2482353
- Subdivision:
- Shenandoh
ADDITIONAL INFORMATION
Welcome to this charming split-level home nestled in a serene neighborhood. With its inviting stone trim, this residence offers a blend of classic appeal and modern comfort. Step inside to discover an updated kitchen and entryway. Boasting three bedrooms and two baths, plus a full basement awaiting your personal touch, the possibilities for expansion and customization are endless.
- Type:
- Single Family
- Sq.Ft.:
- 2,342
- Status:
- Active
- Beds:
- 5
- Lot size:
- 0.33 Acres
- Year built:
- 1924
- Baths:
- 3.00
- MLS#:
- 2482011
- Subdivision:
- Arickaree Add
ADDITIONAL INFORMATION
Lovely .33 acre, corner lot with plenty of room for family gatherings in a private "tree-lined" backyard! Five bedrooms and 3 full baths, great for a growing family. Hard wood floors have been refinished throughout. Newly updated bathrooms and kitchen! Private driveway to the backyard entrance to garage. Front, side and back entrances with a fourth entrance through the sunroom. This home has a lot of original wood and finishes. There are two "walk-in" closets on the second level large enough to turn into a small computer or game room! There are still opportunities to personalize and modernize further!
- Type:
- Single Family
- Sq.Ft.:
- 2,728
- Status:
- Active
- Beds:
- 4
- Lot size:
- 0.27 Acres
- Year built:
- 2024
- Baths:
- 3.00
- MLS#:
- 2482018
- Subdivision:
- Piper Creek Estates
ADDITIONAL INFORMATION
The Cottonwood REVERSE RANCH features: open floor plan, large kitchen , granite counters, HUGE island, walk-in pantry, hardwood floors, GREAT room with tall ceilings and STONE fireplace. You will love the master suite with luxurious master bath, shower, and large walk-in closet with access to laundry room! Finished DAYLIGHT basement includes 2 more BRs, carpeted family room, WALK UP BAR & full bath. Taxes and room sizes estimated. Seller is a licensed real estate in Kansas and Missouri. ** PLEASE NOTE THAT HOME IS IN FOUNDATION STATGE WITH AN ESTIMATED COMPLETION DATE OF BEGINNING/MID SEPTEMBER
- Type:
- Single Family
- Sq.Ft.:
- 2,336
- Status:
- Active
- Beds:
- 4
- Lot size:
- 0.13 Acres
- Year built:
- 1900
- Baths:
- 3.00
- MLS#:
- 2481968
- Subdivision:
- Other
ADDITIONAL INFORMATION
Beautiful 2 story spacious home with 4 bedrooms, 2.5 baths tucked away in a quiet neighborhood in Wyandotte County. This home has been completely rehabbed from the studs, so just about everything is new(roof, siding, windows, HVAC, plumbing, and Electrical) This home boasts of a beautifully updated kitchen with quartz counter tops and stainless steel appliances, updated bathrooms a formal living room, a family room and a formal dining room that is open to the kitchen. Enjoy your morning coffee on the large front porch or entertaining on the large back deck. Come make this lovely home yours!
- Type:
- Single Family
- Sq.Ft.:
- 3,360
- Status:
- Active
- Beds:
- 4
- Lot size:
- 3.5 Acres
- Year built:
- 1984
- Baths:
- 4.00
- MLS#:
- 2481893
- Subdivision:
- Other
ADDITIONAL INFORMATION
Escape to tranquility in this captivating ranch-style home with a side-split design! This expansive property showcases a flowing open floor plan, ideal for entertaining. Unwind in the gourmet kitchen featuring a generous island with bar seating and a butler's pantry for additional storage. The master suite retreat offers a private deck, a spa-like bathroom with a soaking tub, dual vanity, and a remarkably spacious walk-in closet. All bedrooms provide ample closet space, with one featuring an ensuite bathroom. Enjoy additional living space in the finished basement, perfect for movie nights or game nights. Relax and unwind in your private backyard oasis, complete with a deck, fire pit, and new storage shed. This home offers the perfect blend of functionality, luxurious amenities, and serene living – don't miss your chance to make it yours!
- Type:
- Single Family
- Sq.Ft.:
- 1,158
- Status:
- Active
- Beds:
- 3
- Lot size:
- 0.1 Acres
- Year built:
- 1920
- Baths:
- 2.00
- MLS#:
- 2481797
- Subdivision:
- Rockingham Pl
ADDITIONAL INFORMATION
Priced To Sell, Cozy 3 bed, 2 full bath home and 4th non conforming bedroom or additional living space! Formal Dining Room! 2018 Roof! Just north of Downtown KCK and Strawberry Hill! Minutes From Power and Light and Downtown KCMO. Don't miss a great opportunity!
- Type:
- Single Family
- Sq.Ft.:
- 2,075
- Status:
- Active
- Beds:
- 3
- Lot size:
- 0.15 Acres
- Year built:
- 1915
- Baths:
- 2.00
- MLS#:
- 2477248
- Subdivision:
- Westheight Manor
ADDITIONAL INFORMATION
Welcome to Your Dream Home at 1906 Nebraska Avenue, Kansas City! Step into luxury with this fully renovated 3-bedroom, 2-bathroom Raised Ranch home. Every detail has been meticulously refreshed, spanning from the kitchen and bathrooms to the hardwood floors and granite countertops, and beyond. Enjoy the convenience of a maintenance-free exterior and a screened-in covered patio, perfect for relaxing or entertaining. The open first floor features hardwood floors and LVP in the kitchen, creating a seamless flow throughout. The updated kitchen boasts newer stainless steel appliances, making cooking a delight. With two bedrooms on the main floor and plenty of storage space, this home offers both comfort and functionality. The finished basement adds to the living space, providing room for a variety of uses. Plus, with a 2-car tandem garage and two laundry areas, convenience is at your fingertips. Don't miss the opportunity to make this stunning home yours. Schedule a viewing today and experience the epitome of Kansas City living!
- Type:
- Single Family
- Sq.Ft.:
- 1,868
- Status:
- Active
- Beds:
- 5
- Lot size:
- 1.8 Acres
- Year built:
- 1949
- Baths:
- 2.00
- MLS#:
- 2481336
- Subdivision:
- Other
ADDITIONAL INFORMATION
Welcome to the Estate Home you've always wanted. Drive up the private drive to a home sitting on 1.8 acres with 5 bedrooms and a workshop. Natural light galore. Sprawling ranch with main floor laundry, formal dining, and eat-in kitchen. Boxed beam ceiling adds elegance to a already efficient floor-planned, eat-in kitchen. Fenced rear yard and a workshop. Plenty of room for your hobbies and extra vehicles. This home has been lovingly cared for by the previous owner. Super close to highways and shopping.
- Type:
- Single Family
- Sq.Ft.:
- 938
- Status:
- Active
- Beds:
- 3
- Lot size:
- 0.95 Acres
- Year built:
- 1920
- Baths:
- 1.00
- MLS#:
- 2481426
- Subdivision:
- Kerr Heights
ADDITIONAL INFORMATION
- Type:
- Other
- Sq.Ft.:
- 2,016
- Status:
- Active
- Beds:
- 4
- Lot size:
- 0.14 Acres
- Year built:
- 1935
- Baths:
- 4.00
- MLS#:
- 2481425
- Subdivision:
- Mount Pleasant
ADDITIONAL INFORMATION
- Type:
- Single Family
- Sq.Ft.:
- 2,640
- Status:
- Active
- Beds:
- 3
- Lot size:
- 0.07 Acres
- Year built:
- 2006
- Baths:
- 3.00
- MLS#:
- 2481268
- Subdivision:
- Hazelwood Villas
ADDITIONAL INFORMATION
A stunning home in the 55+ Hazelwood Villas offers a 3-bedroom, 3-bathroom Reverse 1.5 layout with a fully finished walk-out basement. The main level boasts 2 bedrooms and bathrooms, including a spacious Primary Bedroom with a double vanity, shower, and walk-in closet. The open floor plan features a large living room, a kitchen with stainless steel appliances, granite countertops, and a stacked stone bar, complemented by an attached dining room for seamless entertaining. The lower level is equipped with a huge rec room, a 3rd bedroom with full egress, a brand-new spa-like bathroom with ceramic tiles and a shower over tub combo, and a hidden room ideal for a game or movie room. Ample closet space, a heated two-car garage, and new Renewal by Andersen windows and doors with a 20-year transferable warranty complete this exceptional property. Enjoy the composite deck with tree views or unwind on the lower level patio under the pergola.
- Type:
- Single Family
- Sq.Ft.:
- 1,677
- Status:
- Active
- Beds:
- 4
- Lot size:
- 0.14 Acres
- Year built:
- 1925
- Baths:
- 2.00
- MLS#:
- 2481060
- Subdivision:
- Parkwood
ADDITIONAL INFORMATION
Price adjustment: Newly renovated, 4 bedrooms and 2 bathrooms ranch style home. New siding, HVAC system, Roof, Gutters, interior and exterior paint. All appliances, stainless steel, included. Bedrooms are all carpeted, tile on bathroom floor, and laminate plank on the living room floor.
- Type:
- Single Family
- Sq.Ft.:
- 2,038
- Status:
- Active
- Beds:
- 5
- Lot size:
- 0.26 Acres
- Year built:
- 1970
- Baths:
- 3.00
- MLS#:
- 2480316
- Subdivision:
- Broadview
ADDITIONAL INFORMATION
Beautiful House!! This charming ranch 5 bedrooms an 2,5 baths, updated home just hit the market and you have a buyer! front porch beautiful kitchen boasts a modern tiled backsplash, classic white cabinets, landscaping and more in large yard, This home has been lovingly cared for and is ready for a new owner.
- Type:
- Single Family
- Sq.Ft.:
- 2,698
- Status:
- Active
- Beds:
- 4
- Lot size:
- 0.44 Acres
- Year built:
- 1994
- Baths:
- 3.00
- MLS#:
- 2480803
- Subdivision:
- Canaan Woods
ADDITIONAL INFORMATION
WOW! HOT PRICE! Stunning 2-STORY Nestled in the TREES! PIPER Schools! Located on a Quiet CUL-DE-SAC! 3- CAR GARAGE! Full WALK-OUT BASEMENT! GOURMET Kitchen Loaded with Lots of Quality Custom-Built Cabinets, Gorgeous GRANITE Countertops, HUGE Island, PANTRY with ROLL-Outs & Second Pantry, Stainless Steel APPLIANCES, Gleaming HARDWOOD Floors, Breakfast Nook and Formal Dining Room! ENORMOUS Master Suite with WHIRLPOOL TUB, Giant WALK-IN CLOSET (13'X11'), Double Vanity and Separate Shower! Open Sitting Room at the Elegant 2-Story Entry Staircase! FRESH Exterior Paint! Classy GREAT Room with STONE Wood-Burning Fireplace with Gas Starter! Convenient Laundry Room off Kitchen! NEWER ROOF, WINDOWS and Black Wrought Iron Fencing! Professional LANDSCAPING! All Bedrooms are Spacious with WALK-IN Closets! Minutes from The Legends & Village West Shopping District! Soccer Fields! Kansas Speedway! New American Royal!
- Type:
- Single Family
- Sq.Ft.:
- 2,025
- Status:
- Active
- Beds:
- 4
- Lot size:
- 0.07 Acres
- Year built:
- 1910
- Baths:
- 3.00
- MLS#:
- 2480843
- Subdivision:
- Orrs
ADDITIONAL INFORMATION
Take advantage of this full renovated home with a separate apartment that you can rent for additional income ! off street parking, double size lot , new flooring, new paint, new light fixtures !! ready to move in !!
- Type:
- Single Family
- Sq.Ft.:
- 1,354
- Status:
- Active
- Beds:
- 3
- Lot size:
- 0.11 Acres
- Year built:
- 1930
- Baths:
- 1.00
- MLS#:
- 2480790
- Subdivision:
- Benton Park
ADDITIONAL INFORMATION
Remarks & Directions Nicely renovated 3-bedroom, 1-bathroom home in the heart of Kansas City. Nestled in a prime location, this residence has easy highway access and is just minutes away from the vibrant downtown Kansas City area. Newer kitchen, all appliances stay, plenty of cabinets for storage and counter space for food prep and kitchen accessories. Hardwood Floors, throughout the home with LVP in the kitchen. The warmth and character throughout will make you feel right at home. Large living room and oversized dining room provide an ample space for relaxation and entertainment. The open layout ensures a seamless flow, making it perfect for gatherings and creating cherished memories. Two bedrooms on the main level with the third on the 2nd level offering little private get away for a guest or great for an office space. The updated bathroom offers both style and convenience. With easy access to highways, commuting to and from work or exploring the city becomes a breeze. Additionally, being just minutes away from downtown Kansas City means you're never far from the vibrant cultural scene, dining options, and exciting entertainment. Don't miss the opportunity to make this house your dream home. Home has a driveway on the side of the home for parking.
- Type:
- Single Family
- Sq.Ft.:
- 1,001
- Status:
- Active
- Beds:
- 3
- Lot size:
- 0.07 Acres
- Year built:
- 1910
- Baths:
- 1.00
- MLS#:
- 2478967
- Subdivision:
- Moody/earlys
ADDITIONAL INFORMATION
DO NOT MISS OUT ON THIS BEAUTIFULLY REMODELED HOME. GORGEOUS KITCHEN NEW TOP2BOTTOM WITH BRAND NEW APPLIANCES, BACKSPLASH, GRANITE COUNTER TOPS, AND SO MUCH MORE. FRESH EXTERIOR PAINT! MOVE IN READY. COME AND MAKE THIS HOME YOUR OWN. **please note agent related to seller
- Type:
- Single Family
- Sq.Ft.:
- 939
- Status:
- Active
- Beds:
- 2
- Lot size:
- 0.08 Acres
- Year built:
- 1920
- Baths:
- 1.00
- MLS#:
- 2480519
- Subdivision:
- Brighton Hill
ADDITIONAL INFORMATION
BEAUTY, WARMTH, VALUE PLUS TWO EXTRA LOTS! This is a perfect opportunity for a fist time home buyer or an investor as this beauty is in great condition offering new HVAC, new windows, new bathroom, remodeled kitchen and new flooring. You would love all the natural light and easy flow of the floor plan. Near all the major highways, price to sell and in moving condition this one is really a MUST SEE!
- Type:
- Single Family
- Sq.Ft.:
- 2,257
- Status:
- Active
- Beds:
- 4
- Lot size:
- 0.23 Acres
- Baths:
- 3.00
- MLS#:
- 2475730
- Subdivision:
- Whispering Ridge- Swanson Farm
ADDITIONAL INFORMATION
Indulge in the epitome of refined living with The Willow by Ashlar Homes. This distinguished residence boasts four bedrooms, elegantly spread across two levels, offering a harmonious blend of space and sophistication. Step into the grandeur of the living room, where a stately fireplace adorned with a wood mantle serves as the focal point, exuding a sense of timeless charm and comfort. Entertain with grace in the gourmet kitchen, featuring a striking island, built-in serving buffet with glass-front cabinet doors, and a walk-in pantry, creating a haven for culinary enthusiasts. LVP flooring graces the front entry, living room, kitchen, dining, and mudroom, each step within this home is met with luxury and allure. Traverse onto the tile flooring of the primary master suite and second main level bathrooms, where every detail speaks to a commitment to excellence. Retreat to the sanctuary of the primary master suite, where a spa-like full bath awaits, complete with a double vanity, tiled shower boasting a built-in seat, and a walk-in closet seamlessly connected to the connecting laundry room, offering both convenience and elegance. Immerse yourself in the splendor of extras that adorn this residence, including quartz countertops, window blinds in finished areas, soft-close drawers and cabinets in the kitchen, wood-trimmed windows and mirrors, and built-in closet organizers in bedroom closets, ensuring every detail is meticulously curated. Unwind amidst the tranquility of the covered patio, overlooking the landscaped and sodded yard, offering a picturesque backdrop for outdoor gatherings. With a three-car garage and garage door openers, convenience is effortlessly woven into the fabric of daily life. *Please note: Photos of this home are from a previous model, serving as a glimpse into the possibilities that await. While colors and features may vary, the promise of unparalleled elegance and impressiveness remains unwavering.
 |
| The information displayed on this page is confidential, proprietary, and copyrighted information of Heartland Multiple Listing Service, Inc. (Heartland MLS). Copyright 2024, Heartland Multiple Listing Service, Inc. Heartland MLS and this broker do not make any warranty or representation concerning the timeliness or accuracy of the information displayed herein. In consideration for the receipt of the information on this page, the recipient agrees to use the information solely for the private non-commercial purpose of identifying a property in which the recipient has a good faith interest in acquiring. The properties displayed on this website may not be all of the properties in the Heartland MLS database compilation, or all of the properties listed with other brokers participating in the Heartland MLS IDX program. Detailed information about the properties displayed on this website includes the name of the listing company. Heartland MLS Terms of Use |
Kansas City Real Estate
The median home value in Kansas City, KS is $98,900. This is lower than the county median home value of $108,500. The national median home value is $219,700. The average price of homes sold in Kansas City, KS is $98,900. Approximately 49.33% of Kansas City homes are owned, compared to 38.15% rented, while 12.53% are vacant. Kansas City real estate listings include condos, townhomes, and single family homes for sale. Commercial properties are also available. If you see a property you’re interested in, contact a Kansas City real estate agent to arrange a tour today!
Kansas City, Kansas has a population of 151,042. Kansas City is less family-centric than the surrounding county with 28.2% of the households containing married families with children. The county average for households married with children is 28.81%.
The median household income in Kansas City, Kansas is $41,671. The median household income for the surrounding county is $42,783 compared to the national median of $57,652. The median age of people living in Kansas City is 33.4 years.
Kansas City Weather
The average high temperature in July is 89.6 degrees, with an average low temperature in January of 20.8 degrees. The average rainfall is approximately 41.2 inches per year, with 14.4 inches of snow per year.
