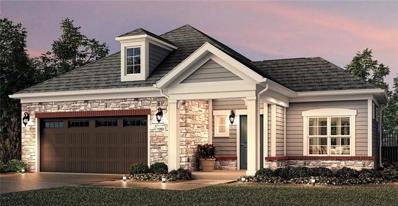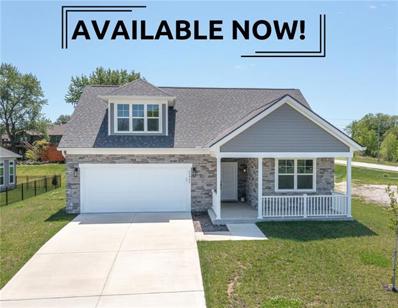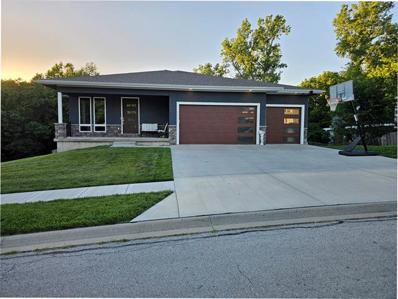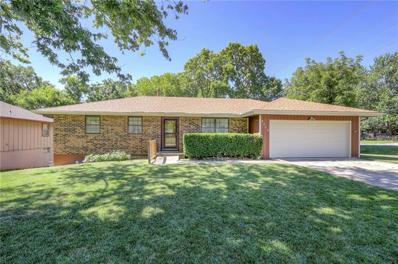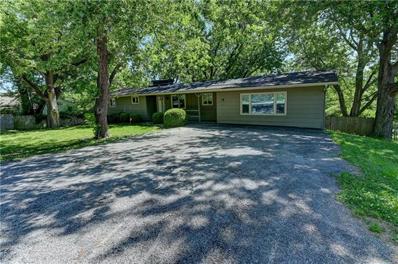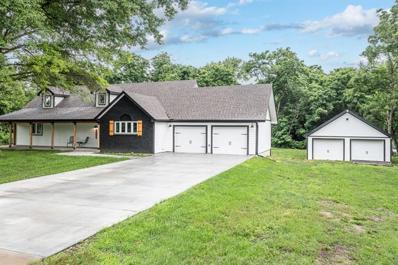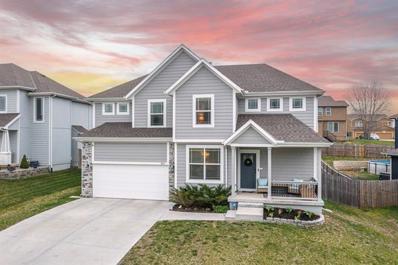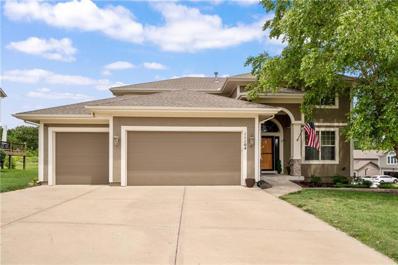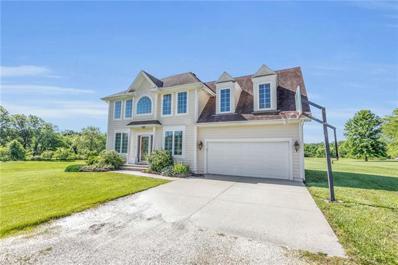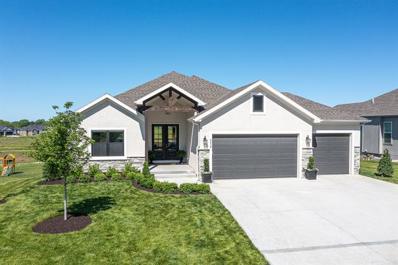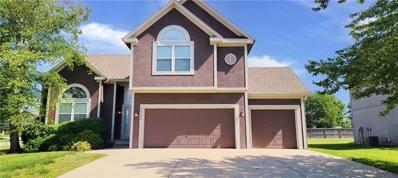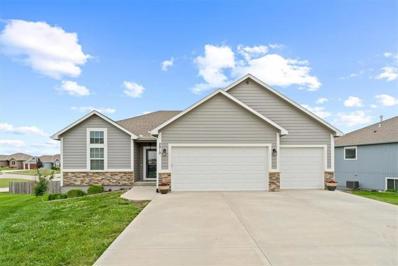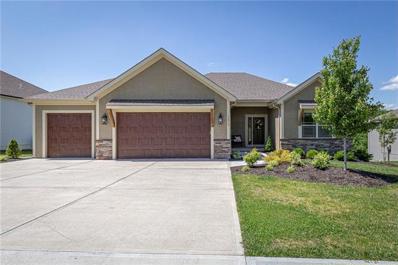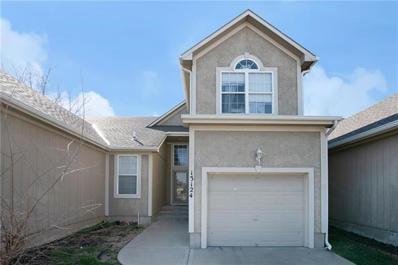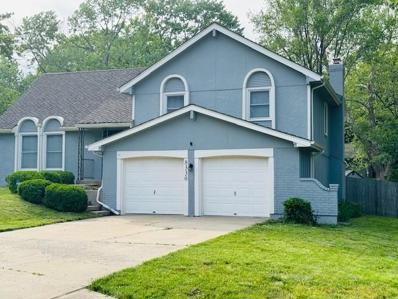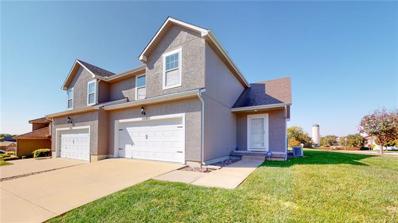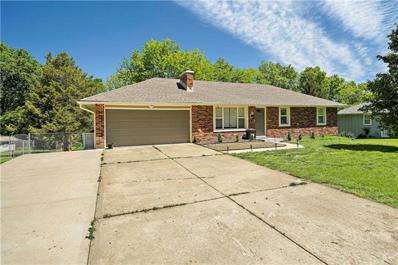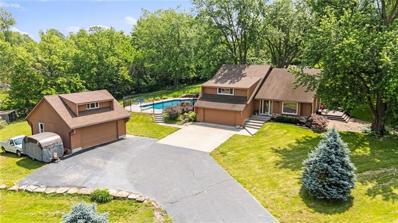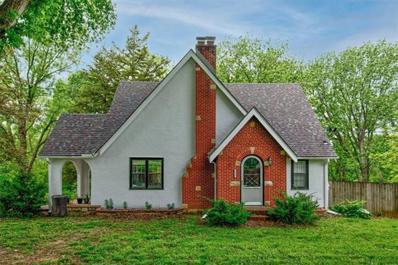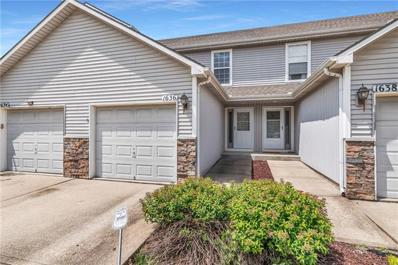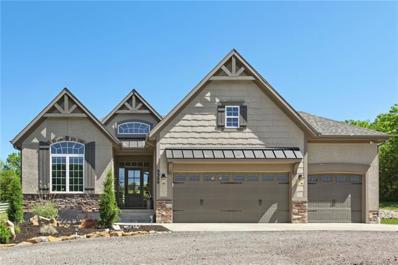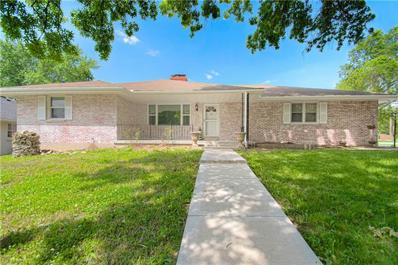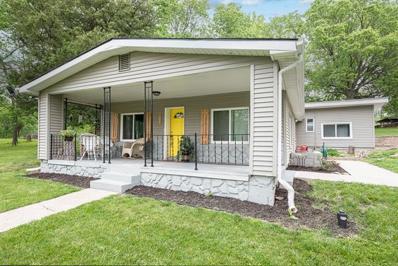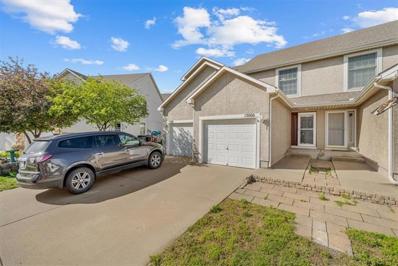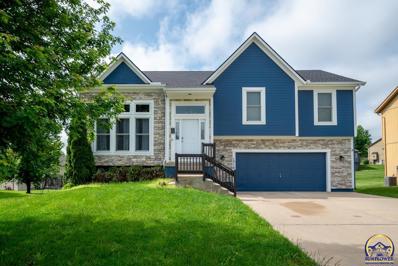Kansas City KS Homes for Sale
- Type:
- Single Family
- Sq.Ft.:
- 1,640
- Status:
- NEW LISTING
- Beds:
- 3
- Lot size:
- 0.2 Acres
- Year built:
- 2024
- Baths:
- 2.00
- MLS#:
- 2490035
- Subdivision:
- Villas Of Piper Valley
ADDITIONAL INFORMATION
WOW, a maintenance free villa in the heart of KCK at The Legends. This Palazzo Floor Plan is ideally located on LOT #1 of this active adult community! The quality & comfort of this villa is anchored by a private garden courtyard where the builder has chosen to convert an optional 4 seasons room into a 3rd bedroom, giving you extra space on ONE floor for an office / guest room / game room or art studio. The owner’s suite boasts a HUGE walk-in closet that also serves as a storm shelter. This easy to navigate accessible floorplan has tons of kitchen cabinets, full pantry, center island with seating and stylish pendant lighting with awesome courtyard views from your “spacious” 17’ x 12.5’ dining / eat in kitchen & hearth room! You will love the bonus sized laundry room with storage nook. The Villas at Piper Valley community is nestled next to a winery right off 115th & Leavenworth Rd, with walking trails and planned clubhouse, fitness center and Pickleball Courts! With arched hallways & gorgeous design, you will see why Epcon Communities has been nationally recognized as a trusted builder for over 35 years and finally arrived in KC, giving you assurance of high-quality new construction where the landscaping is covered as you bridge into a new season of life! With easy access to 435 and KCI International Airport, this location is a quick drive downtown for flowers at the River Market while perfectly located between 4 major hospitals. Enjoy plenty of shopping, lots of restaurants and both public & private golf courses. This is such an incredible hub for spectating with Sporting KC, NASCAR, Monarchs, Home Field, movie theaters and an amphitheater just down the street! If you want to relax, the peace and quiet of Wyandotte County Lake and Park provides a 1,500-acre wooded wonder and a 400-acre lake just minutes around the corner. This premier location is ideal for any active adult and still within arm’s reach of Parkville, Weston, Fort Leavenworth Overland Park & Lawrence!
- Type:
- Single Family
- Sq.Ft.:
- 2,585
- Status:
- NEW LISTING
- Beds:
- 3
- Lot size:
- 0.2 Acres
- Year built:
- 2023
- Baths:
- 3.00
- MLS#:
- 2487007
- Subdivision:
- Villas Of Piper Valley
ADDITIONAL INFORMATION
Discover this uniquely luxurious maintenance free villa in the heart of KCK at The Legends. The quality, comfort and aesthetic appeal of each villa is anchored by a private garden courtyard in the heart of each home. This Portico Model on Lot #2 is beyond SPACIOUS and MOVE IN READY with everything you need for a new season of life. 3 bed / 3 full bath + office with a bonus 2nd story rec room with wet bar deliver amazing entertaining space both inside and out! The Villas at Piper Valley is nestled next to a winery right off Leavenworth Rd, with walking trails and planned amenities of a clubhouse, fitness center and Pickleball Courts! Grab your paddle and bring your “A” game for this new active adult living experience with the conveniences of the city AND the very best of the quiet countryside! With arched hallways & gorgeous appointments at every turn, you will see why Epcon Communities has been nationally recognized as a trusted builder for over 35 years and finally arrived in Kc giving you assurance of high-quality new construction and low-maintenance lifestyle where the landscaping is covered! Each thoughtfully designed home blends beautiful interiors and peaceful outdoor living into a close-knit boutique community that encourages ACTIVITY and CONNECTION! With easy access to 435 and KCI International Airport, a quick drive to downtown KCMO, perfectly located between 4 major hospitals, with plenty of shopping, lots of restaurants and both public & private golf courses. This community is such an incredible hub for spectating with Sporting KC, NASCAR, Monarchs Baseball, Home Field, movie theaters and an epic amphitheater just down the street! If you want to relax & step out of the hustle of KCK, the peace and quiet of Wyandotte County Lake and Park provides a 1,500-acre wooded wonder and a 400-acre lake around the corner. This premier location is ideal for any active adult and within arm’s reach of Parkville, Weston, Fort Leavenworth Overland Park & Lawrence!
- Type:
- Single Family
- Sq.Ft.:
- 2,887
- Status:
- NEW LISTING
- Beds:
- 4
- Lot size:
- 0.26 Acres
- Year built:
- 2020
- Baths:
- 4.00
- MLS#:
- 2490162
- Subdivision:
- Heritage At Piper Estates
ADDITIONAL INFORMATION
Unleash your inner designer in this stunning custom-built masterpiece! This home isn't just spacious, it's a blank canvas for your dream life. Imagine soaring 9ft ceilings on both floors, creating a sense of airy grandeur throughout. Every room feels expansive, inviting you to spread out and relax. Tech-savvy? You're covered! The entire home is wired with high-speed Cat6 cabling, ensuring seamless streaming and lightning-fast internet. Storage woes be gone! Large walk-in closets grace every room, and the primary suite boasts a luxurious his-and-hers closet combo. Unwind in the spa-like bathroom with a huge walk-in shower and a separate soaking tub. The finished basement is an entertainer's dream! Oversized windows and a walk-out patio door bathe the space in natural light, while a kitchenette and full bathroom make it a self-contained haven for guests or family. Relaxation awaits in the built-in sauna – perfect for unwinding after a long day. Host unforgettable gatherings upstairs or downstairs! The wonderful screened-in porch offers a peaceful escape to enjoy nature, while the privacy fence guarantees tranquility. This home is brimming with custom features that set it apart. Don't miss your chance to own this rare gem! Hurry, it won't last long! (And did I mention the community pool? Perfect for summer fun!)
- Type:
- Single Family
- Sq.Ft.:
- 2,021
- Status:
- Active
- Beds:
- 3
- Lot size:
- 0.33 Acres
- Year built:
- 1975
- Baths:
- 2.00
- MLS#:
- 2489125
- Subdivision:
- Meadow Ln
ADDITIONAL INFORMATION
Your family will enjoy this well kept ranch home close to shopping, schools, and the Legends. Corner Lot with nice yard for entertaining or just relaxing. Refrigerator stays in kitchen. Huge garage. Formal LR, Dining Room with FP, 3 BR's 2 Baths main level. Deck - steps to back yard. Partially fenced. Lower Level Rec Room. Laundry lower level. New Roof 2016. Sewer line replaced in 2019. Buyers agent to verify square footage and taxes.
- Type:
- Single Family
- Sq.Ft.:
- 2,884
- Status:
- Active
- Beds:
- 3
- Lot size:
- 0.47 Acres
- Year built:
- 1966
- Baths:
- 2.00
- MLS#:
- 2491914
- Subdivision:
- Other
ADDITIONAL INFORMATION
This amazing home sits on approx .47 acreas on a dead end street. The main level 2 car garage has been converted to living space. You want want to miss the views from the rear of your home. You have 3 living areas. Two on the main level. The finished walk out basement leads to the back yard and additional private parking with 2 car garage behind the home. Plus, parking on the main level infront of the home. This home offers so much space and privacy. Come for a tour today, you won't want to leave. Welcome Home.
- Type:
- Single Family
- Sq.Ft.:
- 3,950
- Status:
- Active
- Beds:
- 5
- Lot size:
- 1.88 Acres
- Year built:
- 1985
- Baths:
- 5.00
- MLS#:
- 2491690
- Subdivision:
- Other
ADDITIONAL INFORMATION
BETTER THAN NEW +++++ This completely updated ESTATE HOME on almost 2 acres with a huge outbuilding on a perfect corner in Piper! This one is absolutely STUNNING! BONUS ===== NO HOA!!!! BRAND NEW from the interior STUDS out! This home boasts the most incredible OPEN family / dining / kitchen area with room for a DREAMY extra-large & long kitchen table to build those family memories around ++ you still have a HUGE conversational kitchen island! This 5 bedroom, 4 ½ bath home floor plan might be ONE of the BEST set ups with TWO, Yes 2 main floor master suites a LONG front porch and a beautiful back deck! You will appreciate the MASSIVE main floor laundry with lots of folding room, drying rack room, 2 sets of cabinets and DREAM counter space! The SPACIOUS finished basement with wet bar & full bath will provide the best of days and nights for entertaining and still leave you TONS of Storage room +++ I am talking TONS OF STORAGE ROOM! Incredible private backyard lined with mature trees +++++ You will LOVE having so much extra room on this corner slice of heaven in Piper! The detached workshop with separate 2 car garage and loft with its own power, give you a 4+ car garage estate or a place for a studio apartment or separate living quarters on almost 2 beautiful acres! Award winning school district, Close to the Legends, Home Field, Sporting KC, NASCAR, “coming soon” Barbie / Matel Amusement Park, and the American Royal with easy access to 435 for any trip to Lawrence, KCI Airport, Fort Leavenworth, Overland Park, Desoto & the buzzing Panasonic Plant area, or the Hopping Riverfront in Downtown KC!
- Type:
- Single Family
- Sq.Ft.:
- 2,750
- Status:
- Active
- Beds:
- 4
- Lot size:
- 0.19 Acres
- Year built:
- 2020
- Baths:
- 3.00
- MLS#:
- 2491524
- Subdivision:
- Delaware Ridge
ADDITIONAL INFORMATION
SHOWSTOPPER!!!! Check it out this beautiful 4 bedroom "ALMOST NEW" with main floor office or dining room! This home boasts a beautiful kitchen, HUGE island with tons of gorgeous cabinets, upgraded stainless steel appliances, massive pantry and an AWESOME fenced in backyard! These bedrooms are HUGE and the Master is extra-large with a MASTER BATH that is absolutely STUNNING, truly DREAM MASTER BATH with a walk-in shower you could throw a party in + whirlpool bath for RELAXING after a hard day at work, this is the luxury that DREAMS are made of! WITH NO HOA, you must take a peek at the EXTRA LONG GARAGE for all the toys and the MASSIVE STORAGE in the HUGE unfinished basement with daylight windows and an egress window for an additional bedroom OR it simply lays up an awesome blank slate for you to curate your OWN recreational room, bonus room, playroom or man cave! Bring your family, walk or ride your bike to school and enjoy the BEST of Kansas City with easy access to K7 and 435, close to the legends, NASCAR, Sporting KC, minutes from KCI International airport, Desoto, Panasonic, Lawrence and Fort Leavenworth! This is the perfect anchor location for anyone new to the area!
- Type:
- Single Family
- Sq.Ft.:
- 2,644
- Status:
- Active
- Beds:
- 5
- Lot size:
- 0.3 Acres
- Year built:
- 2006
- Baths:
- 3.00
- MLS#:
- 2490996
- Subdivision:
- Northridge At Piper Estates
ADDITIONAL INFORMATION
A True Piper Prize! Hurry and take a look at this great 5 bedroom 3 bath 2 story home with a 3 car garage situated on a nice corner lot and close to the subdivision pool and playground. Lots or recent updates in this well cared for home with carpet, paint, HVAC and newer oversized patio. 5th bedroom on the main floor can be the office you need to work from home. The full lower level walk out is plumbed for a bath and just waiting for you to define your own space for additional bedrooms or office or a nice sized family room. The neighborhood of Northrige at Piper Estates is close to everything with 3 levels of school buildings within walking distance. Great access to 435 and all areas of Kansas City and so close to all the Legends Area has to offer.
- Type:
- Single Family
- Sq.Ft.:
- 2,016
- Status:
- Active
- Beds:
- 4
- Lot size:
- 4.8 Acres
- Year built:
- 2000
- Baths:
- 3.00
- MLS#:
- 2490878
- Subdivision:
- Estes Est
ADDITIONAL INFORMATION
Incredible Updated 2-Story Home on 4.8 Acres Welcome to your dream home! This stunning 2-story residence is nestled on 4.8 acres of serene land, offering both luxury and comfort. With extensive updates and upgrades throughout, this home is move-in ready and perfect for modern living. Interior Features: Refinished Wood Floors: Beautifully restored, adding warmth and elegance to the home. Newer Carpet & Fresh Paint: Giving the home a fresh and contemporary feel. Remodeled Kitchen: Featuring white shaker cabinets, stainless steel appliances, and granite countertops, perfect for the home chef. Family Room: Cozy up by the fireplace in this inviting space. Formal Dining Room: Ideal for entertaining guests. Bonus Formal Living Room: Providing additional space for relaxation or entertainment. Updated Staircase: With metal balusters and wood risers, adding a modern touch. Second Floor: 4 Spacious Bedrooms: Including a luxurious master suite. Completely Remodeled Master Bath: Offering a spa-like retreat. Basement: Walkout Basement: Framed and ready for your personal finishing touches. Roll-Up Door with Drop-Down Screen: Enhancing the basement’s functionality and appeal. Exterior Features: Large Deck: Overlooking the picturesque 4.8 acres, perfect for outdoor gatherings and enjoying nature. Ample Outdoor Space: Providing endless opportunities for gardening, recreation, or simply relaxing in your private oasis. Location: Piper Schools: Access to highly-rated education. Close Proximity to the Legends: Convenient for shopping, dining, and entertainment. Easy Access to Ft. Leavenworth: Ideal for military families or those working on base. Don’t miss this opportunity to own a beautiful, updated home in a prime location. Schedule your viewing today and experience all this incredible property has to offer!
- Type:
- Single Family
- Sq.Ft.:
- 2,744
- Status:
- Active
- Beds:
- 4
- Lot size:
- 0.22 Acres
- Year built:
- 2022
- Baths:
- 3.00
- MLS#:
- 2490772
- Subdivision:
- Piper Creek Estates
ADDITIONAL INFORMATION
This almost NEW REVERSE RANCH home in Piper Creek is MOVE IN ready! This BEAUTIFULLY LANDSCAPED 4 bedroom/3 bath home is LOADED with upgrades: grand DOUBLE entry doors, sprinkler system, OPEN floor plan, FRESHLY painted walls/trim, REFINISHED hardwood floors, CUSTOM shades that you can control with your cell phone, bright kitchen with a GAS cooktop, vented hood range, wall oven, pantry, LARGE pantry, ALL secondary bedrooms have walk in closets, MASTER SUITE with free standing tub, double vanities, tile shower, walk in closet that connects to the laundry room, a FINISHED WALKOUT basement that features 2 additional bedrooms, a 3rd bathroom and a HUGE rec room that is great for entertaining. This PROFESSIONALLY LANDSCAPED back yard is AMAZING!! It features: a covered patio, a professionally installed buried trampoline, raised garden beds, fruit trees, raspberries, blueberries, blackberries, a paved walking path, AND an arbor w/bench. This home sits on a very desirable lot and has a view of the neighborhood pond and walking trail!
- Type:
- Single Family
- Sq.Ft.:
- 2,557
- Status:
- Active
- Beds:
- 4
- Lot size:
- 0.33 Acres
- Year built:
- 2002
- Baths:
- 3.00
- MLS#:
- 2490909
- Subdivision:
- Genesis Ridge
ADDITIONAL INFORMATION
Beautiful move in reedy 4 bedroom 3 full bathrooms, home with sub-basement for storage or tornado shelter. 3 car garage on large corner lot in well maintained neighborhood. Close to I-435 and Legends shopping district. You'll love the large deck that looks over the privacy enclosed fence . Hardwoods in the kitchen. All appliances stay, with large pantry. Fireplace in the living room. Home has been updated with new carpet, int. and ext. paint, just to name a few. Don't miss this 2 story home with 4 levels.
- Type:
- Single Family
- Sq.Ft.:
- 2,506
- Status:
- Active
- Beds:
- 5
- Lot size:
- 0.36 Acres
- Year built:
- 2017
- Baths:
- 3.00
- MLS#:
- 2490707
- Subdivision:
- Woodberry Ridge
ADDITIONAL INFORMATION
Move in ready! Piper schools! Located in the desirable neighborhood of Woodberry Ridge in Kansas City, KS, this METICULOUSLY MAINTAINED 5 bedroom, reverse 1.5 story home is certain to impress with its 2,506 sq ft to call your own! The heart of this home, the kitchen — with adjoining dining and living room — makes it ideal for gatherings. Enjoy an open floor plan with gleaming hardwoods in the foyer, kitchen, dining room, living room and hallways. The spacious living room features a gas log fireplace, and two large windows which allow an abundance of natural light to flood into the room on sunny days. The primary ensuite is the perfect spot to unwind at the end of the day. Its decorative recessed ceiling, double vanities, wet room with separate shower and jetted tub, walk-in closet, complete your private “escape” space. Two comfortable secondary bedrooms; one with a sloped ceiling and conveniently located full bath and laundry room on the main floor. A three-car garage with attic storage. An expansive, full basement has a wet bar, 2 conforming bedrooms, full bathroom, storm shelter, mechanical room and storage. The huge fenced backyard is great for gardening with a shed, relaxing on the patio, a trampoline for kids or pets to play. Lots of NEWER in this beautiful home to include a gorgeous stained glass front door, 2 screen doors, sink faucets throughout home, garage shelving, radon mitigation, deck sunshades and trees. The kitchen cabinets were recently stained and 2 bedrooms were painted. The only thing it’s missing is YOU! Walking distance to the new Piper High School. Close to shopping, restaurants, casino and race track.
- Type:
- Single Family
- Sq.Ft.:
- 2,614
- Status:
- Active
- Beds:
- 4
- Lot size:
- 0.28 Acres
- Year built:
- 2022
- Baths:
- 3.00
- MLS#:
- 2490618
- Subdivision:
- Freeman Farms North
ADDITIONAL INFORMATION
Discover this delightful 4-bedroom, 3-bathroom home nestled in the heart of Kansas City, KS. This inviting property, only 2 years old, offers a perfect blend of comfort, style, and convenience, making it an ideal choice for families and first-time homebuyers alike. Upon entering, you'll be greeted by a spacious and light-filled living area featuring beautiful hardwood floors and large windows that allow natural light to flood the space. The open-concept layout seamlessly connects the living room to the dining area and kitchen, creating an ideal environment for entertaining and everyday living. The kitchen is a chef's dream, boasting modern stainless steel gas appliances, ample cabinetry, sleek quartz countertops, and a generously sized walk-in pantry. Whether you're preparing a quick meal or hosting a dinner party, this kitchen is equipped to handle it all. The primary bedroom is a true retreat, complete with a generous walk-in closet and a private en-suite bathroom featuring a luxurious soaking tub and separate shower. The three additional bedrooms are equally spacious. Step outside to discover your own private oasis. The large backyard is perfect for summer barbecues, gardening, or simply relaxing with a good book. The covered deck offers plenty of space for outdoor dining and entertaining, while the mature trees provide shade and privacy. The property backs up to a serene wood line, adding an extra layer of tranquility. Additional features of this home include a safe room, a cozy gas fireplace, a three-car garage with epoxy flooring and a work bench, and a sprinkler system. The finished walk-out basement includes a wet bar and plenty of space for those weekend game nights or entertaining. The friendly neighborhood is known for its community events throughout the year, a community book club, and is very kid-friendly with great neighbors. Don't miss the opportunity to make this beautiful home yours.
- Type:
- Townhouse
- Sq.Ft.:
- 1,454
- Status:
- Active
- Beds:
- 2
- Lot size:
- 0.05 Acres
- Year built:
- 2004
- Baths:
- 3.00
- MLS#:
- 2489408
- Subdivision:
- Delaware Ridge
ADDITIONAL INFORMATION
Welcome home to this 2 bedroom, 2.5 bathroom 2-Story townhome in Delaware Ridge! Walk in to vaulted ceilings, an open concept with large windows bringing beautiful natural light! Fresh interior paint and new LVP installed throughout main level as well as upstairs bedrooms and hallway! Both spacious bedrooms have their own ensuite and walk in closet! Seller is leaving enough LVP featured in the rest of the home to replace the basement carpet! Enjoy your private deck that backs up to trees for added privacy! Daylight basement that has two additional areas perfect for storage! Home also features newer AC and newer water heater as well as new backsplash in kitchen. Great location, less than 10 minutes from the Legends amenities and easy access to 1-70 and K-7! Seller offering $5,000 credit to Buyer for flooring!!
- Type:
- Single Family
- Sq.Ft.:
- 1,903
- Status:
- Active
- Beds:
- 4
- Lot size:
- 0.28 Acres
- Year built:
- 1972
- Baths:
- 3.00
- MLS#:
- 2489471
- Subdivision:
- White Oaks
ADDITIONAL INFORMATION
Discover your dream home in this charming 4 bedroom, 2.5 bath, side/side split house, nestled in a peaceful and family-friendly cul-de-sac. This home has an all season sunroom, formal dining, NEW exterior paint, NEW flooring in sunroom and kitchen, walk out basement, NEWER HVAC with whole house humidifier (routine servicing since installation), NEW Water Heater, Water softener ready, Fenced Yard with outside storage, Deep 2 car climate controlled garage, Nest thermostat is staying at the property, NEW water shut off for easy access by the city, and much much more.
- Type:
- Other
- Sq.Ft.:
- 1,312
- Status:
- Active
- Beds:
- 3
- Lot size:
- 0.18 Acres
- Baths:
- 3.00
- MLS#:
- 2489445
- Subdivision:
- Delaware Ridge
ADDITIONAL INFORMATION
Darling HALF-DUPLEX in Delaware Ridge! Perfect PERSONAL HOME or Excellent RENTAL INVESTMENT Opportunity! Ideally situated on large open CORNER HOMESITE this ENERGY-EFFICIENT all-electric home features LOW-MAINTENANCE stucco & vinyl exterior, fabulous VAULTED CEILING living room that opens to DINING AREA & KITCHEN, all kitchen STAINLESS STEEL APPLIANCES stay, convenient LAUNDRY CLOSET in kitchen, kitchen walkouts to PATIO that's ideal for bbq, MARVELOUS MASTER BEDROOM offers double door closets and full MASTER BATH, two additional BEDROOMS with FULL BATH, guest HALF-BATH on main level, full unfinished BIG BONUS BASEMENT is ideal for storage or future finished living space, fantastic TWO-CAR GARAGE, near subdivision PARK, PICNIC & PLAY AREA and ELEMENTARY SCHOOL, easy access to HIGHWAYS of I-435, I-70 & K-7, minutes to THE LEGENDS at Village West for DINING, SHOPPING & ENTERTAINMENT. Come home to the excitement of living here! MUST SEE!
- Type:
- Single Family
- Sq.Ft.:
- 2,184
- Status:
- Active
- Beds:
- 4
- Lot size:
- 0.34 Acres
- Year built:
- 1972
- Baths:
- 3.00
- MLS#:
- 2488390
- Subdivision:
- Graham Hgts
ADDITIONAL INFORMATION
Adorable Ranch in Piper schools! Discover this fully renovated gem nestled in a serene, private neighborhood. This charming home boasts 3 bedrooms on the main level, with an additional conforming bedroom and a non-conforming bedroom in the basement, providing ample space for family and guests. Enjoy the convenience of two spacious living areas, one on the main level and another in the basement, perfect for entertaining or relaxing. Step outside to the inviting covered patio and deck, ideal for outdoor gatherings and enjoying peaceful evenings. With great access to major highways, this home offers both tranquility and convenience. Don’t miss the opportunity to make this delightful ranch your new home!
- Type:
- Single Family
- Sq.Ft.:
- 2,101
- Status:
- Active
- Beds:
- 4
- Lot size:
- 2.18 Acres
- Year built:
- 1979
- Baths:
- 3.00
- MLS#:
- 2488710
- Subdivision:
- Cedar Hills
ADDITIONAL INFORMATION
Welcome to your dream home! This exquisite 4-bedroom, 2.5-bathroom side-to-side split floor plan residence offers a perfect blend of elegance, comfort, and outdoor living on a sprawling 2.18 +/- acre lot. With a total of 4 garage spaces, including a 2-car attached garage and a 2-car detached garage with upper storage, this property is ideal for car enthusiasts or those in need of ample storage space. Interior Features: • Great Room: The spacious great room flows seamlessly into the updated kitchen, creating an inviting space for family gatherings and entertaining. • Kitchen: Enjoy cooking in the updated kitchen, featuring modern appliances and a wrap-around deck accessible from the kitchen, perfect for outdoor dining and relaxation. • Flooring: Beautiful hardwood floors adorn the main level, adding warmth and sophistication to the home’s interior. • Master Suite: The luxurious master suite boasts a private martini deck with a spiral staircase leading down to the pool area, offering a serene retreat for morning coffee or evening relaxation. Exterior Features: • Pool Area: Dive into the gorgeous in-ground pool, complete with stamped concrete, diving board and provides an outstanding venue for summer parties and entertaining. Don’t miss the opportunity to own this incredible property that combines luxury, functionality, and outdoor entertainment in a picturesque setting. Just a few minutes from the Legends! Piper Schools! WON'T LAST LONG!
- Type:
- Single Family
- Sq.Ft.:
- 1,561
- Status:
- Active
- Beds:
- 3
- Lot size:
- 1.64 Acres
- Year built:
- 1938
- Baths:
- 2.00
- MLS#:
- 2488828
- Subdivision:
- Malott's
ADDITIONAL INFORMATION
Step into the timeless elegance of this English Tudor home. This residence exudes old-world charm and architectural distinction. Nestled on a picturesque 1.64-acre lot, this Tudor-style gem offers a glimpse into the past while presenting a unique opportunity for your own customization. The distinctive half-timbered facade and steeply pitched roofline instantly capture attention, showcasing the quintessential features of Tudor architecture. As you cross the threshold, you'll be greeted by a sense of history and tradition that permeates every corner of this home. Hardwood floors contribute to its undeniable character and charm. While this home may show signs of age, its timeless appeal is undeniable, offering a blank canvas for those with a vision for preserving and enhancing its historic beauty. Whether you're drawn to the cozy nooks and crannies or the grandeur of the formal living spaces, there's endless potential to make this home your own. Outside, the sprawling grounds provide ample space for outdoor enjoyment and potential expansion, while the enchanting Tudor-style architecture creates a captivating backdrop for garden parties or leisurely strolls. Conveniently located you are only about 10 minutes away from The Legends, this home offers the perfect blend of tranquility and accessibility. If you're enchanted by the allure of Tudor architecture and are seeking a one you can make your personal touches to, look no further. Schedule your showing today and embark on a journey to revive this English Tudor masterpiece.
- Type:
- Townhouse
- Sq.Ft.:
- 1,482
- Status:
- Active
- Beds:
- 2
- Lot size:
- 0.06 Acres
- Year built:
- 2006
- Baths:
- 3.00
- MLS#:
- 2488571
- Subdivision:
- Delaware Highlands
ADDITIONAL INFORMATION
WITH THIS HOME YOUR BIGGEST CONCERN WILL BE.... WHERE DO I PUT THE COUCH? LIKE NEW INSIDE, THIS HOME IS BRIGHT, PRESENTS A LOT OF SUNSHINE, HAS STORAGE, AND A PRIVATE BACK YARD. BOTH INTERIOR PAINT AND CARPET ARE LESS THAN NINE MONTHS OLD, THE UTILITIES ARE ON THE SECOND FLOOR, AND THE APPLIACES STAY. THE FINISHED BASEMENT BEGS FOR A LARGE FLAT SCREEN/HE OR SHE CAVE/, OR THERE IS THE POSSIBILITY OF A THIRD BEDROOM. ALSO, THE LEGENDS, THE RACE TRACK, AND THE NEW AMERICAN ROYAL COMPLEX ARE ALL MINUTES AWAY. IN ADDITION, IN 5 MINUTES OR LESS YOU CAN BE AT DELEWARE RIDGE ELEMENTRY, I-70, I-435, OR K-7. THIS ONE IS WORTH YOUR TIME TO SEE.
- Type:
- Single Family
- Sq.Ft.:
- 2,832
- Status:
- Active
- Beds:
- 4
- Lot size:
- 3 Acres
- Year built:
- 2020
- Baths:
- 3.00
- MLS#:
- 2487780
- Subdivision:
- Other
ADDITIONAL INFORMATION
A Dream Home! The combination of modern amenities and rustic charm on a spacious 3-acre lot is truly appealing. Enjoy both your indoor and outdoor space, with this truly custom home. With an open concept featuring wood floors and lots of windows allowing stunning views of the countryside, this home features 4 beds and 3 baths with a finished basement and a secret room! The Chef’s Kitchen boasts all the upgrades; granite countertops, back splash, walk in pantry, and oversized island. The Primary Suite is a luxurious retreat with walk-in closet and spa-like master bath featuring a soaking tub, walk-in shower, and double vanities. The finished basement adds even more living space with a family room/theater room, wet bar, and additional bedrooms and bath. Having an oversized 3-car attached garage, along with an additional detached 2 garage is a fantastic bonus, providing ample storage space for vehicles, tools, and outdoor equipment. Overall, this custom 4-bedroom ranch on 3 acres sounds like the perfect blend of comfort, style, and outdoor living!
- Type:
- Single Family
- Sq.Ft.:
- 3,155
- Status:
- Active
- Beds:
- 5
- Lot size:
- 0.25 Acres
- Year built:
- 1962
- Baths:
- 3.00
- MLS#:
- 2487602
- Subdivision:
- Meadow Ln
ADDITIONAL INFORMATION
AMAZING OPPORTUNITY to own this home as a spacious primary residence, multigenerational family home, or rental investment property with a separate entrance to the smartly finished basement! You will LOVE this beautiful and stately ranch, wrapped in an elegant brick exterior, located in the heart of Kansas City. Perched upon an impressive corner lot, this property has a suburban feel, while it's still in close proximity to Sporting KC, the Speedway, shopping, dining and entertainment. You can have it all!! So many upgrades including first floor wood flooring, SOFT CLOSE CABINETS AND DRAWERS, newer HVAC, newer interior paint, new exterior lime wash, family room/dining area that opens to kitchen and breakfast area. The primary bedroom and secondary bedrooms are spacious, yet cozy. ALSO ON THE MAIN LEVEL - Don't miss the exercise room that walks out to the luxurious covered patio, where you can enjoy a HOT TUB session after a great workout! In the basement, you will find so much NEWLY FINISHED living space, including 2 bedrooms, a family room, laundry room, full bath and kitchenette. Welcome Home!
- Type:
- Single Family
- Sq.Ft.:
- 1,575
- Status:
- Active
- Beds:
- 3
- Lot size:
- 0.51 Acres
- Year built:
- 1930
- Baths:
- 2.00
- MLS#:
- 2487498
- Subdivision:
- Burkard Grd
ADDITIONAL INFORMATION
SPACIOUS 3 bedroom / 2 bathroom home on a BEAUTIFUL 1/2 acre lot! This home went through a professional remodel 3 years ago and still looks just as new! The remodel included all new roof and new decking, new flooring, windows, doors, bathrooms, full kitchen.... and MORE! ALL the appliances stay INCLUDING the washer and dryer! Moveable kitchen island stays as well as the Pergola! Sit on the front porch and drink your morning coffee or relax in the evenings and grill out on the HUGE patio! The back yard is a "park like" setting!
- Type:
- Townhouse
- Sq.Ft.:
- 1,210
- Status:
- Active
- Beds:
- 2
- Lot size:
- 0.06 Acres
- Year built:
- 2005
- Baths:
- 3.00
- MLS#:
- 2487570
- Subdivision:
- Delaware Ridge
ADDITIONAL INFORMATION
Super clean, surprisingly spacious, and incredibly conveniently located townhome in the hottest area of KCK! An open floor plan with a half bath on the main floor makes enjoying daily life and hosting an absolute breeze in this perfectly sized townhome. The glass sliding doors in the dining and kitchen area open up to a privacy fenced backyard with patio for enjoying summer nights, and if you prefer you can easily make your entire back lot fully private with one more line of fencing down the middle of the yard! Upstairs you will find two generously sized bedrooms and two full baths, including a primary suite with its own private bath and walk-in closet. The basement is clean, spacious, and stubbed for a half bath, making it a breeze to add additional finished space or simply turn it into a rustic sitting area, home gym, office, or storage area. Absolutely perfect for anyone who loves live music, shopping, dining, or entertainment of all kinds as popular landmarks like The Legends and Azura Amphitheatre are just minutes away. Welcome home!
- Type:
- Other
- Sq.Ft.:
- 2,030
- Status:
- Active
- Beds:
- 3
- Lot size:
- 0.23 Acres
- Year built:
- 2006
- Baths:
- 3.00
- MLS#:
- 233979
- Subdivision:
- Genesis Creek Estates
ADDITIONAL INFORMATION
This is a must see house! A lot of recent updates including, HVAC, Flooring, brand new windows, and more! Kitchen has nice granite counter tops, with a lot of storage space! Walkout basement, with a huge backyard on a oversized lot. Nice big master bedroom with a spacious walk in closet, and a big walk in shower! House has been well maintained and updated throughout! HOA includes a community pool and a pond! Schedule your showing today!
 |
| The information displayed on this page is confidential, proprietary, and copyrighted information of Heartland Multiple Listing Service, Inc. (Heartland MLS). Copyright 2024, Heartland Multiple Listing Service, Inc. Heartland MLS and this broker do not make any warranty or representation concerning the timeliness or accuracy of the information displayed herein. In consideration for the receipt of the information on this page, the recipient agrees to use the information solely for the private non-commercial purpose of identifying a property in which the recipient has a good faith interest in acquiring. The properties displayed on this website may not be all of the properties in the Heartland MLS database compilation, or all of the properties listed with other brokers participating in the Heartland MLS IDX program. Detailed information about the properties displayed on this website includes the name of the listing company. Heartland MLS Terms of Use |

Information deemed reliable but not guaranteed. All properties are subject to prior sale, change or withdrawal. This information is provided exclusively for consumers' personal, non-commercial use and may not be used for any purpose other than to identify prospective properties consumers may be interested in purchasing. Copyright © 2024 Sunflower MLS, Inc. All rights reserved.
Kansas City Real Estate
The median home value in Kansas City, KS is $98,900. This is lower than the county median home value of $108,500. The national median home value is $219,700. The average price of homes sold in Kansas City, KS is $98,900. Approximately 49.33% of Kansas City homes are owned, compared to 38.15% rented, while 12.53% are vacant. Kansas City real estate listings include condos, townhomes, and single family homes for sale. Commercial properties are also available. If you see a property you’re interested in, contact a Kansas City real estate agent to arrange a tour today!
Kansas City, Kansas 66109 has a population of 151,042. Kansas City 66109 is less family-centric than the surrounding county with 28.4% of the households containing married families with children. The county average for households married with children is 28.81%.
The median household income in Kansas City, Kansas 66109 is $41,671. The median household income for the surrounding county is $42,783 compared to the national median of $57,652. The median age of people living in Kansas City 66109 is 33.4 years.
Kansas City Weather
The average high temperature in July is 89.6 degrees, with an average low temperature in January of 20.8 degrees. The average rainfall is approximately 41.2 inches per year, with 14.4 inches of snow per year.
