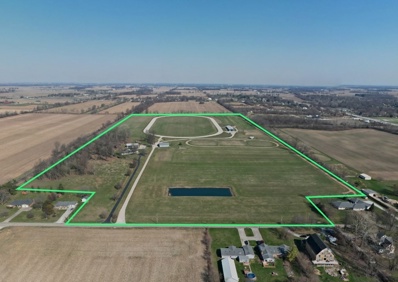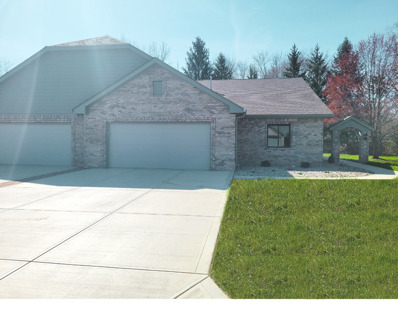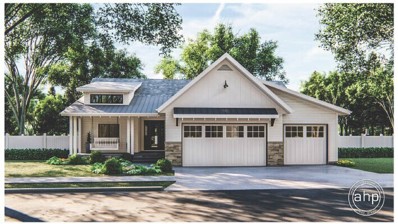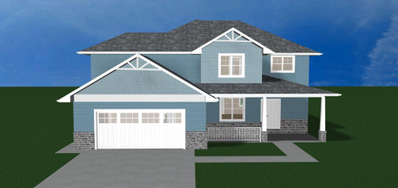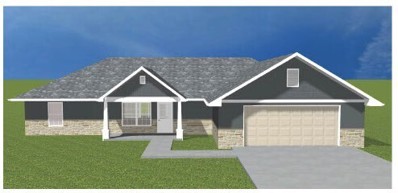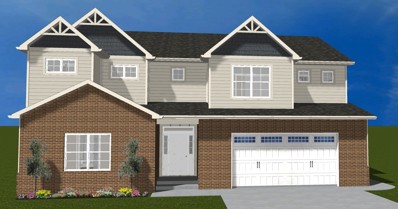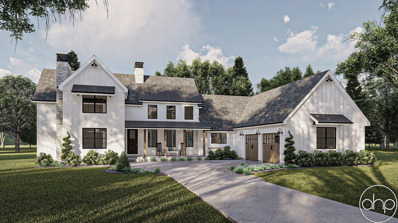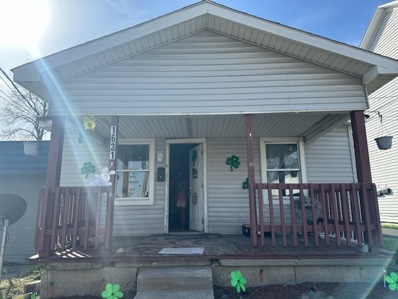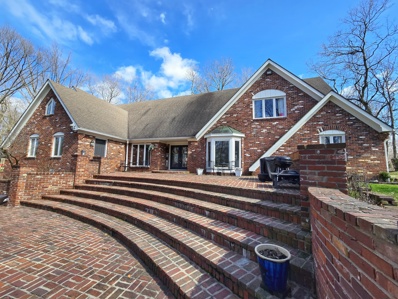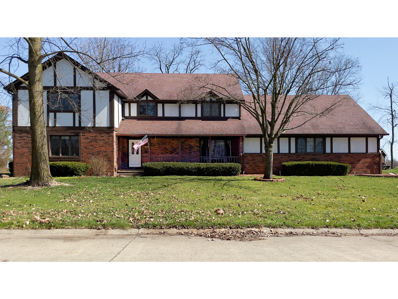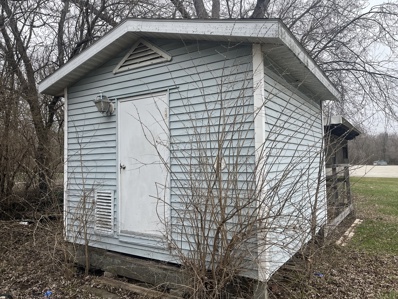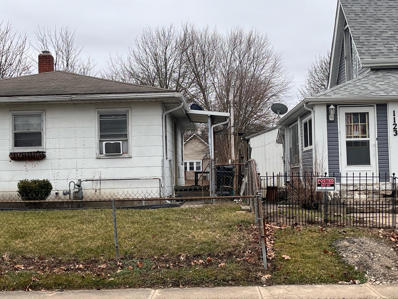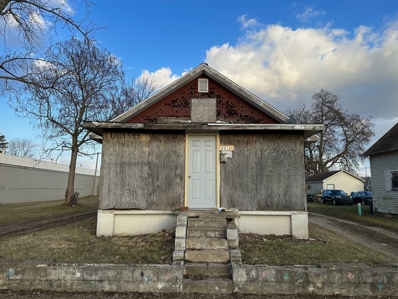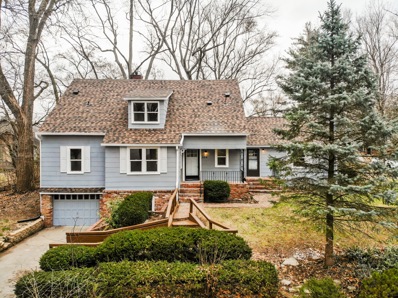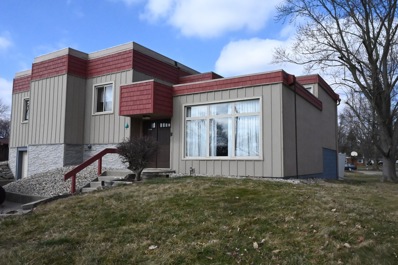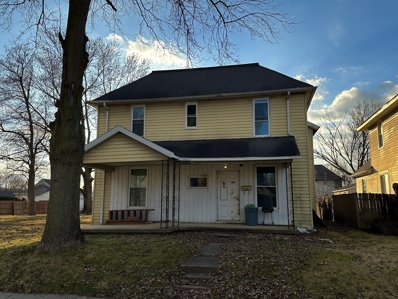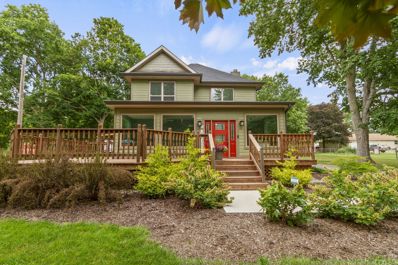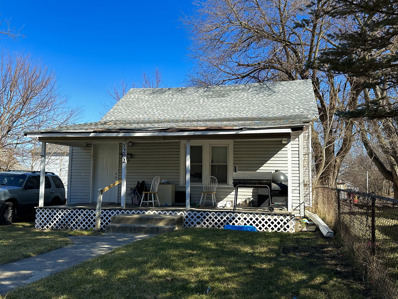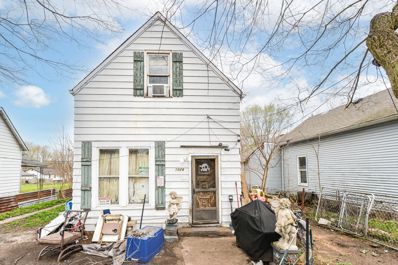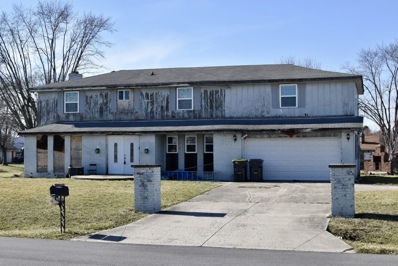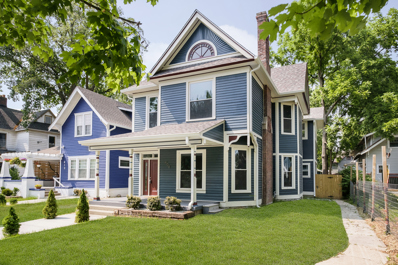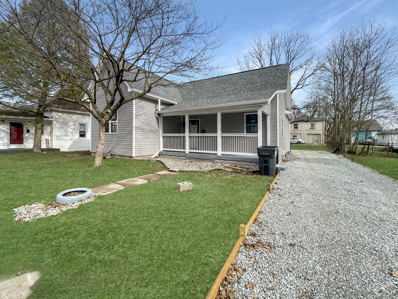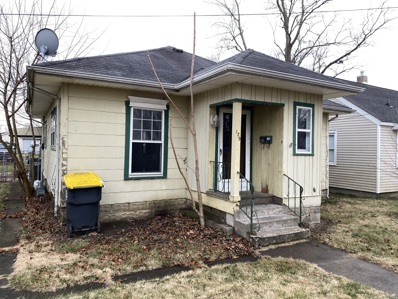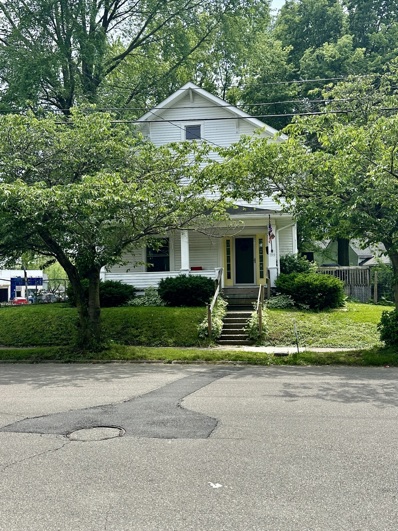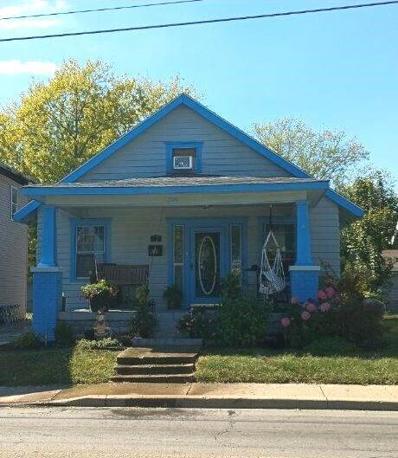Anderson IN Homes for Sale
$1,940,000
432 W 500 N Anderson, IN 46012
- Type:
- Single Family
- Sq.Ft.:
- 2,301
- Status:
- Active
- Beds:
- 4
- Lot size:
- 77.81 Acres
- Year built:
- 1975
- Baths:
- 3.00
- MLS#:
- 21968443
- Subdivision:
- No Subdivision
ADDITIONAL INFORMATION
A 78-acre equestrian training facility nestled in the heart of Madison County, IN, within the Lapel School District. This sprawling 78-acre estate is a haven for equestrian enthusiasts, offering unparalleled amenities. 3 outbuildings, 3 tracks, pond, and 4 bedroom brick ranch home. Barns: The centerpiece is the expansive main barn, spanning an impressive 184 x 42 feet. Boasting 29 spacious stalls (each measuring 10x12), this barn provides ample accommodations. Equipped with two wash bays, a shoe-in room, a vet room, and its own septic system, the main barn ensures that both horse and rider have everything they need for optimal care and performance. Plus, with a backup generator in place, you can rest assured that your operations will remain uninterrupted, even during power outages. The second barn offers additional amenities, including five stalls, a tack room, feed room, wash stall, and loft space with a convenient lean-to attachment. This versatile space provides further flexibility for housing and caring for your horses, ensuring that every aspect of their well-being is catered to. Completing the trio of outbuildings is a spacious structure measuring 40 x 70 feet, featuring concrete flooring and a 24x70 lean-to attachment. Ideal for storage, equipment maintenance, or additional equestrian activities, this building adds yet another layer of functionality to the property. Property: For training and exercise, the property offers a range of track options, including a 1/3-mile jogging sand track, a 5/8-mile pea gravel track, and a 1/2-mile strip track surfaced with brown ag lime. Whether you're preparing for competition or simply enjoying a leisurely ride, these tracks provide the perfect venue. The meticulously maintained grounds feature over 35 acres of hay fields, perfect for providing nutritious forage for your horses year-round. Additionally, the property boasts a well-designed layout of paddocks, including 3 1/2-acre paddocks, 4 five-acre pa
$365,000
2327 Mimosa Lane Anderson, IN 46011
- Type:
- Condo
- Sq.Ft.:
- 2,131
- Status:
- Active
- Beds:
- 3
- Lot size:
- 0.15 Acres
- Year built:
- 2023
- Baths:
- 2.00
- MLS#:
- 21969397
- Subdivision:
- Sagamore
ADDITIONAL INFORMATION
Attached home in the desirable Sagamore community! This luxury open-style floorplan with split bedrooms for added privacy is perfect! The primary bedroom boasts an oversized walk-in closet and dual vanity with large custom tile shower. The kitchen features a large island with granite countertops and a walk-in pantry! The island also doubles as a breakfast bar. Enjoy the outdoors on the extra-large covered patio, the perfect place to enjoy the warmer seasons. Anderson City Tax Abatement Included!
- Type:
- Single Family
- Sq.Ft.:
- 1,701
- Status:
- Active
- Beds:
- 3
- Lot size:
- 0.33 Acres
- Year built:
- 2024
- Baths:
- 2.00
- MLS#:
- 21968798
- Subdivision:
- Scots Glen
ADDITIONAL INFORMATION
Fall in love with the look and functionality of this three bedroom 'Brenna' home plan by Mustin Builders. This single story modern cottage home combines the eclectic materials, with elegant modern elements - standing seam metal over the porch, shed dormer and garage roofs create an uncluttered look and feel. Brenna features an open floor plan that feels huge! The Primary Suite is generously sized with a shower and spa tub and spacious walk-in closet. The deep walk-in pantry is hidden by cabinet-faced doors, and tons of space in the mud room to keep your life, and this beautiful home, organized.
- Type:
- Single Family
- Sq.Ft.:
- 2,390
- Status:
- Active
- Beds:
- 3
- Lot size:
- 0.34 Acres
- Year built:
- 2024
- Baths:
- 3.00
- MLS#:
- 21968797
- Subdivision:
- Scots Glen
ADDITIONAL INFORMATION
Proposed new build by Mustin Builders, the 'Bentley', features 3 bedrooms, 2.5 baths , sits on .34 acres in Scots Glen and has nearly 2400 sq ft. of living space. You'll love the unique character of homes exterior with cozy covered front porch, stone skirt and gable pediments. Add your own personalization to create the home of dreams!
- Type:
- Single Family
- Sq.Ft.:
- 1,470
- Status:
- Active
- Beds:
- 3
- Lot size:
- 0.34 Acres
- Year built:
- 2024
- Baths:
- 2.00
- MLS#:
- 21968796
- Subdivision:
- Scots Glen
ADDITIONAL INFORMATION
Put your personality into this BRAND NEW Mustin built proposed home in popular Brookside neighborhood in Lapel. This 'CAITLIN' ranch home features open concept living areas with 9 ft ceiling, large center island, split bedroom floorplan with covered front porch and stone exterior skirt. No detail left behind in this quality built home.
- Type:
- Single Family
- Sq.Ft.:
- 3,596
- Status:
- Active
- Beds:
- 5
- Lot size:
- 3 Acres
- Year built:
- 2024
- Baths:
- 5.00
- MLS#:
- 21968928
- Subdivision:
- No Subdivision
ADDITIONAL INFORMATION
Proposed new build by Mustin Builders. The 'Davenport' home sits on 3 beautiful acres and features nearly 3600 sq ft. with 5 bedrooms and 4.5 bathrooms and a 2 car attached garage. The front exterior is adorned with stone and gable pediments that bring style and character to this modern traditional family home. Standard base floor plan include: fireplace, smart hard siding, dual HVAC, tile Shower, stone driveway, & well (sewer connected).
$800,000
W 8th Street Anderson, IN 46011
- Type:
- Single Family
- Sq.Ft.:
- 3,043
- Status:
- Active
- Beds:
- 5
- Lot size:
- 0.96 Acres
- Year built:
- 2024
- Baths:
- 4.00
- MLS#:
- 21968785
- Subdivision:
- Edgewood Lake
ADDITIONAL INFORMATION
This L-shaped, 1.5-story, modern farmhouse home features 5 bedrooms and more than 3000 sq ft., exterior characteristics include metal roofs, front and back porches and board and batten siding. Inside, immediate impressions are made by a soaring 2-story-high, wood-beamed cathedral ceiling in the great room. A trio of tall windows tucked beneath shed roofs complement both the front and rear walls of the great room, offering views through the front porch and rear patio. The kitchen, with expansive work island, lies beneath its own beamed ceiling and is open to the dining area. Away from the living areas, the main floor's owners suite features his and her walk-in closets, and his and her vanities in the bath. The owners suite can be entered either through an alcove off the great room or through a more circuitous route from the laundry area. The second suite on the main floor lies behind the kitchen, featuring a walk-in closet and its own private 3/4 bath. Upstairs, bedroom 2, 3 and 4 share a hall bath. Bedroom 4 receives an added sense of space from a tall cathedral ceiling. Back on the main level, the generously proportioned 2-car garage includes ample space for a workshop. It accesses the home through a mudroom, complete with bench, lockers and a coat closet.
- Type:
- Single Family
- Sq.Ft.:
- 792
- Status:
- Active
- Beds:
- 2
- Lot size:
- 0.07 Acres
- Year built:
- 1914
- Baths:
- 1.00
- MLS#:
- 21968455
- Subdivision:
- No Subdivision
ADDITIONAL INFORMATION
INVESTOR ALERT! TURNKEY RENTAL OVER THE 1% RULE!! Come see this low-priced single family 2br/1ba ranch home located in the heart of Anderson. Very convenient location just blocks into downtown and less than 10min to the newly remodeled casino. The property is tenant occupied and they are paying $686/mo (mo-to-mo). While the home is in rental grade condition, with a little cosmetic updating it could really shine and rent could be improved! Property is professionally managed by Full Spectrum. Add this property to your rental portfolio and start cash flowing from day 1!
$595,900
4571 Clifty Drive Anderson, IN 46012
- Type:
- Single Family
- Sq.Ft.:
- 9,623
- Status:
- Active
- Beds:
- 5
- Lot size:
- 3.06 Acres
- Year built:
- 1981
- Baths:
- 6.00
- MLS#:
- 21969162
- Subdivision:
- Woodscliff
ADDITIONAL INFORMATION
Come check out this Well-built home on over three acres with approximately 255 feet of river frontage on white river. The sits on a private gated lot in the back of the neighborhood. The interior features 5 bedrooms with 4 full and half baths. The Living room has built in oak cabinets surrounding the fireplace. The primary bedroom has a large on suite bath with a jacuzzi tube and separate shower. It also as a walk-in closet and an additional sitting room with fireplace. The main level also has a formal dining room and a den/office area. The large eat in kitchen has all built in appliances. There is a large 17x13 screened-in porch overlooking the woods and white river. There 3 additional bedrooms upstairs one with a private bath and playroom. The other two share a jack and jill bath. One bedroom has a built-in desk. There is lots of storage throughout the home. The walkout basement has a oak great room with a wet bar and fireplace. There is also a recreation room with a pool table that will remain with the property. The basement also features a additional bedroom, full bath a bonus room. If you do not want to leave your home for a haircut there is a fully functional beauty salon in the basement. The outside has a 50x25 heated inground pool. There two new geothermal furnaces.
- Type:
- Single Family
- Sq.Ft.:
- 5,199
- Status:
- Active
- Beds:
- 5
- Lot size:
- 0.7 Acres
- Year built:
- 1986
- Baths:
- 4.00
- MLS#:
- 21968082
- Subdivision:
- Richland Wood
ADDITIONAL INFORMATION
Seller Credit + Carpet Allowance available with the Right Offer on this Anderson-Yorktown-Alexandria area Rare Find..! This Unique Custom-Built, 5000+ Square Foot Home, has 5 Bedrooms, 2 Full Bathrooms + 2 Half-Bathrooms and a Full Finished Basement that spreads across a Double Lot giving You Country Living in a Suburban Neighborhood..! An Enclosed Sun Room looks out into a large Backyard with Mature Trees, Patio, Mini Barn and Side Yard, all next to a huge Corn Field ensuring more privacy during the Summer months. Recent Updates Incl: Roof (2010), 6" Gutters and Gutter Guards (2020), Septic Tank Emptied and New Pump Installed (2023), Insulated Garage Doors and Openers (2018), Garage French Doors (2021), Microwave (2022), Garbage Disposal (2023), New Water Pressure Switch and Fresh Paint (2024) and More. Triple-Filtered Drinking Spouts are Attached to All Sinks and Vanities. There is a Full Finished Basement (the ONLY Basement in the Neighborhood) complete with Game Room, TV Room, Storage Cabinets, Workout Bonus Room, Utility Room and Storm Cellar Access. If you need storage, there is more room in the Over-Garage-Attic plus another Storage Room behind the Garage...! This is a great home to grow into or get lost in and a hard-to-find 5 Bedroom, 5000+ Square Foot Homestead with nothing like it within 3-5 miles...! Easy access to I-69 or the Northeast Side of Anderson, Alexandria, Yorktown or Muncie and minutes to Schools, Shopping and Entertainment so plant your roots today...!!!
$16,000
E 17th Street Anderson, IN 46016
- Type:
- Single Family
- Sq.Ft.:
- 144
- Status:
- Active
- Beds:
- 1
- Lot size:
- 0.15 Acres
- Year built:
- 1990
- Baths:
- MLS#:
- 21967260
- Subdivision:
- Irondale
ADDITIONAL INFORMATION
Corner lot for sale with 144 Sq Ft storage shed and lean-to. Property located on the corner of E 17th and D St, right behind the White River Club. Lot can be purchased separately or in a package of 9.
- Type:
- Single Family
- Sq.Ft.:
- 1,027
- Status:
- Active
- Beds:
- 2
- Lot size:
- 0.16 Acres
- Year built:
- 1951
- Baths:
- 1.00
- MLS#:
- 21966685
- Subdivision:
- Evalyn
ADDITIONAL INFORMATION
Income producing Anderson SFH. Tenant pays $895/mo. Lease term ends 8/31/2024. Improvements prior to tenant moving in include the following. Refinished hardwoods, repaired soffit, new vinyl plank flooring in kitchen and laundry room, paint throughout, wall trim, window caulking. Solid asset to add to your portfolio.
- Type:
- Single Family
- Sq.Ft.:
- 960
- Status:
- Active
- Beds:
- 2
- Lot size:
- 0.15 Acres
- Year built:
- 1924
- Baths:
- 3.00
- MLS#:
- 21966931
- Subdivision:
- Central Avenue Heights
ADDITIONAL INFORMATION
Action Required: No Wholesaler offers will be considered. Proof of funds and all contracts must be in the name of the end user. Fix it up and keep it as a rental and raise rents to fair market value (Shortage of Section 8 Housing in Anderson. See upside remarks below) Upside Potential: According to the 2024 HUD Fair Market Rents (FMRs) for the 46016 Zip Code, there is substantial room for rent increase, with the potential to raise total rent to $1,140. Property can be sold as a package deal. (See remarks below) Listing Broker has a spreadsheet with underwriting analysis on investment property, PDF copy of the underwriting on file. If represented by an outside agency, connect your representative. In order to receive financial information and data analysis buyers must register through the listing broker even if represented by an outside agency. Please note: Interior of property has not been examined due to distressed conditions. All financial projections and data are based on available information and should be independently verified by the buyer. Once under contract, buyers may conduct physical inspection to verify the condition of property. Package: 2317 Fletcher Ave ($95k with all 3 lots), 2512 Fletcher Ave ($35k), 1911 Noble St ($35k), 371 W Douglas St ($120k)
- Type:
- Single Family
- Sq.Ft.:
- 3,197
- Status:
- Active
- Beds:
- 5
- Lot size:
- 0.43 Acres
- Year built:
- 1932
- Baths:
- 2.00
- MLS#:
- 21966691
- Subdivision:
- Donnellys Edgewood
ADDITIONAL INFORMATION
Experience the epitome of modern comfort in this newly renovated 2-story single-family residence in Anderson, Indiana. Boasting all-new windows, a new roof, flooring, and kitchen, this home offers unparalleled quality and convenience. Original hardwood flooring adds a touch of character, blending seamlessly with contemporary updates. Embrace the perfect fusion of old-world charm and modern luxury. Welcome home to the best of Anderson living!
- Type:
- Single Family
- Sq.Ft.:
- 2,211
- Status:
- Active
- Beds:
- 4
- Lot size:
- 0.35 Acres
- Year built:
- 1935
- Baths:
- 3.00
- MLS#:
- 21966606
- Subdivision:
- Grandview Terrace
ADDITIONAL INFORMATION
This is a unique home that offers a magnificent view of the Grandview Golf Course. You can climb onto the roof to stargaze or enjoy the beautiful sunset. The living room is designed with a lighted rock garden, adding to its charm. The living area is accessed through extra wide steps and comprises of three bedrooms and two bathrooms. The kitchen leads to a deck that provides more space for entertainment. The basement is equipped with a large walk-out bedroom and half bathroom. It also features 1,100 square feet of workshop and storage space, with washer-dryer hookups. The original area of the house is made of poured concrete and steel beam construction, built to stand the test of time. You shouldn't miss the opportunity to own this one-of-a-kind home!
- Type:
- Single Family
- Sq.Ft.:
- 1,939
- Status:
- Active
- Beds:
- 5
- Lot size:
- 0.14 Acres
- Year built:
- 1889
- Baths:
- 3.00
- MLS#:
- 21966096
- Subdivision:
- South Park
ADDITIONAL INFORMATION
According to the 2024 HUD Fair Market Rents (FMRs) for the 46016 Zip Code, there is substantial room for rent increase, with the potential to raise total rent to $1,518. Property can be sold as a package deal. (See remarks below) Listing Broker has a spreadsheet with underwriting analysis on investment property, PDF copy of the underwriting on file. If represented by an outside agency, connect your representative. In order to receive financial information and data analysis buyers must register through the listing broker even if represented by an outside agency. Please note: Interior of property has not been examined due to distressed conditions. All financial projections and data are based on available information and should be independently verified by the buyer. Once under contract, buyers may conduct physical inspection to verify the condition of property. Property is being sold as-is. Package: 2317 Fletcher Ave ($95k with all 3 lots), 2512 Fletcher Ave ($35k), 1911 Noble St ($35k), 371 W Douglas St ($120k)
- Type:
- Single Family
- Sq.Ft.:
- 3,738
- Status:
- Active
- Beds:
- 5
- Lot size:
- 3.05 Acres
- Year built:
- 1908
- Baths:
- 3.00
- MLS#:
- 21965170
- Subdivision:
- No Subdivision
ADDITIONAL INFORMATION
*SELLER WILL OFFER UP TO $3,000 IN CLOSING COST ASSISTANCE.* Welcome to country living at its finest! Nestled on 3 private acres in the Edgewood area of Madison county, this 5-bedroom, 3 full bath home radiates old-world charm with modern finishes. Stripped down to the studs and completely and meticulously renovated and expanded in 2021, every space has been updated. Enter from the huge main deck to a bright sunroom that leads to the great room with cozy gas fireplace adorned with a reclaimed Colorado Lodge Pole mantle. Gourmet kitchen has been equipped with premium appliances including a 5-burner gas cooktop, built in double convection oven, custom hickory cabinets + granite countertops. The Primary suite features a large flex room that could be used as a nursery, second home office or library/den, a large walk-in closet and a luxury bath with dual sinks, soaking tub, custom tiled shower, and private deck. Large, unique finished attic space offers lots of storage. 24x15 covered patio is the perfect place to enjoy morning coffee or serene country evenings. Oversized 26x40 garage with 10x8 overhead doors to accommodate large vehicles plus a large, conditioned "man cave" style workshop space as a huge bonus. The garage also features an electric hookup for a large RV, epoxy floors and a Canavac system.
- Type:
- Single Family
- Sq.Ft.:
- 1,444
- Status:
- Active
- Beds:
- 3
- Lot size:
- 0.24 Acres
- Year built:
- 1849
- Baths:
- 1.00
- MLS#:
- 21965041
- Subdivision:
- Fletcher & Williams
ADDITIONAL INFORMATION
Action Required: No Wholesaler offers will be considered. Proof of funds and all contracts must be in the name of the end user. All showings require proof of funds, no exceptions. Financing Type: Cash, Conventional Financing Keep it as a rental and raise rents to fair market value (Shortage of Section 8 Housing in Anderson. See upside remarks below) Upside Potential: According to the 2024 HUD Fair Market Rents (FMRs) for the 46016 Zip Code, there is substantial room for rent increase, with the potential to raise total rent to $1,468. Property can be sold as a package deal. (See remarks below) Listing Broker has a spreadsheet with underwriting analysis on investment property, PDF copy of the underwriting on file. If represented by an outside agency, connect your representative. In order to receive financial information and data analysis buyers must register through the listing broker even if represented by an outside agency. Please note: Interior of property has not been examined due to tenant occupancy. All financial projections and data are based on available information and should be independently verified by the buyer. Once under contract, buyers may conduct physical inspection to verify the condition of property. Property is being sold as-is. Package: 2203-2205 George St (Duplex), 1818 Broadway, 1405 W 4th St, 1202 Home Ave, 1124 Home Ave, 1304 E 27th St, 125 E 35th St, 2939 Columbus Ave. All investment properties can be bought as a package or individually. See MLS listings.
- Type:
- Single Family
- Sq.Ft.:
- 1,355
- Status:
- Active
- Beds:
- 4
- Lot size:
- 0.14 Acres
- Year built:
- 1898
- Baths:
- 1.00
- MLS#:
- 21964781
- Subdivision:
- Hancocks
ADDITIONAL INFORMATION
Great buy for investors! 3-bedroom 1 bath w/ a bonus room that can be a 4th bedroom. This property would make a great home or rental property. Newer furnace installed in 2022. Electrical panel & wiring has been updated. Fence-in backyard w/ storage shed. The house is being sold 'AS IS '. Seller will not do any repairs. Room sizes are estimated, buyer to verify. Schedule you're showing today!
- Type:
- Single Family
- Sq.Ft.:
- 2,318
- Status:
- Active
- Beds:
- 5
- Lot size:
- 0.27 Acres
- Year built:
- 1971
- Baths:
- 4.00
- MLS#:
- 21962684
- Subdivision:
- Scatterfield Village
ADDITIONAL INFORMATION
Come and make this large 5 bedroom 3 1/2 bathroom your dream home. With over 2,300 square feet, this home offers a large double-door entrance foyer, living room, formal dining room, and a large family room with a beautiful stone fireplace! Upstairs, you will find 5 bedrooms, 2 full baths, and a half bath in one of the secondary bedrooms. The master suite is massive with vaulted ceilings including an in-suite full bath and double closets! Recent updates include flooring and painting throughout, remodeled bathrooms, new windows, and water heater. All this very conveniently located in a quiet low-traffic neighborhood just a few minutes away from I-69, the casino, and shopping/other amenities!
$375,000
408 W 11th Street Anderson, IN 46016
- Type:
- Single Family
- Sq.Ft.:
- 3,200
- Status:
- Active
- Beds:
- 4
- Lot size:
- 0.16 Acres
- Year built:
- 1900
- Baths:
- 4.00
- MLS#:
- 21963086
- Subdivision:
- Sub Not Found In Table
ADDITIONAL INFORMATION
This beautiful fully renovated move-in ready house is located in the Historic District of Anderson. This is a complete upgrade from foundation to roof, everything is new! Included in floor plan are 2 master suites upstairs. It comes with new 2 car garage. The kitchen is completely upgraded with all new cabinets, granite countertops and all new appliances. The open concept is made for entertaining. 2 complete HVAC systems for upstairs and down. All new energy efficient windows. All new waterproof vinyl plank flooring in kitchen and baths along with carpet in the bedrooms. We were able to restore the 100+ year old hardwoods. Attention to detail on this historic beauty must be seen!
- Type:
- Single Family
- Sq.Ft.:
- 1,288
- Status:
- Active
- Beds:
- 3
- Lot size:
- 0.18 Acres
- Year built:
- 1900
- Baths:
- 2.00
- MLS#:
- 21962140
- Subdivision:
- C K Mccullough
ADDITIONAL INFORMATION
Beautiful 3 Bedroom/2 Full Bath home near the University! This home has been completely updated throughout. Newer HVAC, Flooring, Fixtures, Plumbing, Electrical, Water Heater, Paint and more. Spacious Living Room with vaulted ceilings has newer flooring, light fixtures, and fresh paint. Large Eat-in-Kitchen with all new cabinets, countertops, flooring, light fixtures and paint. Formal Dining Room with new carpet, light fixtures, and paint. Primary Bedroom has new carpet, paint, light fixtures, double closets and full updated bath en-suite. Completely updated Family Bath with a full Bath/tiled Shower surround. Bedroom 2 has new carpet, paint, and light fixtures. Laundry room with new flooring, light fixture, and paint. New vinyl replacement windows throughout. Newer roof and siding. Covered front porch and new rear wood deck. This homes is turnkey and move-in ready!
- Type:
- Single Family
- Sq.Ft.:
- 1,030
- Status:
- Active
- Beds:
- 2
- Lot size:
- 0.15 Acres
- Year built:
- 1910
- Baths:
- 1.00
- MLS#:
- 21960846
- Subdivision:
- North Anderson
ADDITIONAL INFORMATION
Discover an incredible investment opportunity in Anderson! This delightful ranch-style home features 2 bedrooms and 1 bathroom. Complete with a full basement and a new water heater, this property exudes potential and convenience. Currently leased until September 2025. Don't miss out on the chance to own this promising property in the heart of Anderson.
$174,900
1319 Ohio Avenue Anderson, IN 46016
- Type:
- Single Family
- Sq.Ft.:
- 3,504
- Status:
- Active
- Beds:
- 5
- Lot size:
- 0.42 Acres
- Year built:
- 1912
- Baths:
- 3.00
- MLS#:
- 21961679
- Subdivision:
- H J Bronnenberg
ADDITIONAL INFORMATION
Need some space? This 5 bedroom, 2.5 bath home has so many updates already done for you. Updates include: windows 5yrs, vinyl siding 5yrs, clean free gutters 2yrs, furnace 8yrs, water heater 7yrs and new plumbing from house to street. Large wrap around deck is 10x30 (side) 14x28 (back)! Small shed. Appliances are negotiable. Includes 3 lots! AS-IS sale
- Type:
- Single Family
- Sq.Ft.:
- 1,548
- Status:
- Active
- Beds:
- 3
- Lot size:
- 0.1 Acres
- Year built:
- 1916
- Baths:
- 1.00
- MLS#:
- 21960226
- Subdivision:
- Evalyn
ADDITIONAL INFORMATION
Great home or rental property near 2nd and Madison Avenue with 2 tax parcels. This is a story and a half home with a full bath down and a free standing clawfoot type tub upstairs for a nice get-away. Two bedrooms on the main level and a large open bedroom and large closet upstairs... with access via a spiral stairway. The large living room and dining room have hardwood floors and are an open concept, with the kitchen off the DR. No appliances included...they are owned by the tenant. Upgrades in the past 2-4 years include: Waterline replaced from meter to house, 80% high eff. gas furnace, Elec water heater, Pex plumbing, and electric wiring including a new breaker box (by a licensed electrician). The exterior has newer paint. Please note: Main level is 936 sf plus 1/2 level of 612 sf = Living Area of 1,548 sf. Small basement of approx 222 sf (per floorplan from seller).
Albert Wright Page, License RB14038157, Xome Inc., License RC51300094, albertw.page@xome.com, 844-400-XOME (9663), 4471 North Billman Estates, Shelbyville, IN 46176

The information is being provided by Metropolitan Indianapolis Board of REALTORS®. Information deemed reliable but not guaranteed. Information is provided for consumers' personal, non-commercial use, and may not be used for any purpose other than the identification of potential properties for purchase. © 2021 Metropolitan Indianapolis Board of REALTORS®. All Rights Reserved.
Anderson Real Estate
The median home value in Anderson, IN is $165,000. This is higher than the county median home value of $93,800. The national median home value is $219,700. The average price of homes sold in Anderson, IN is $165,000. Approximately 46.66% of Anderson homes are owned, compared to 36.65% rented, while 16.69% are vacant. Anderson real estate listings include condos, townhomes, and single family homes for sale. Commercial properties are also available. If you see a property you’re interested in, contact a Anderson real estate agent to arrange a tour today!
Anderson, Indiana has a population of 54,986. Anderson is less family-centric than the surrounding county with 21.61% of the households containing married families with children. The county average for households married with children is 26.68%.
The median household income in Anderson, Indiana is $34,693. The median household income for the surrounding county is $45,432 compared to the national median of $57,652. The median age of people living in Anderson is 37.4 years.
Anderson Weather
The average high temperature in July is 84.1 degrees, with an average low temperature in January of 19.3 degrees. The average rainfall is approximately 41.7 inches per year, with 14 inches of snow per year.
