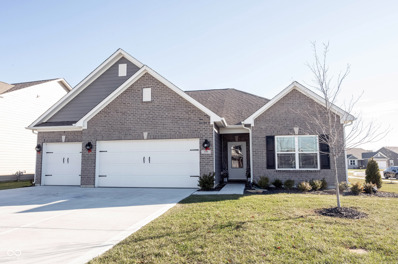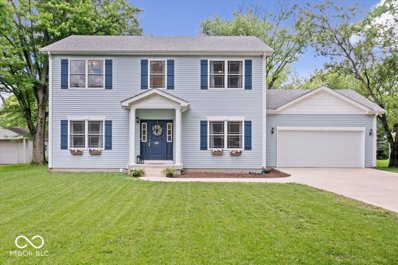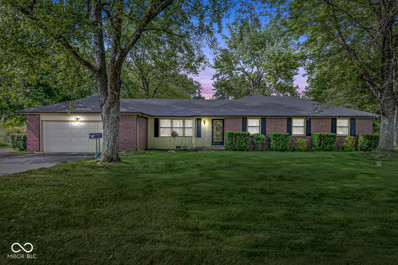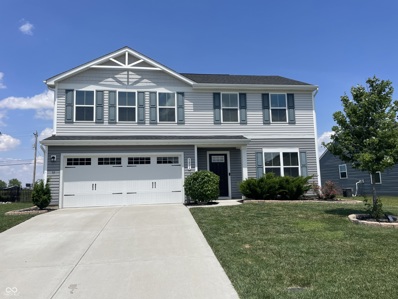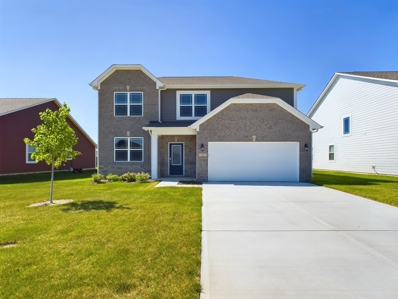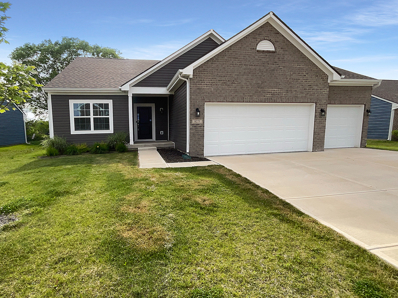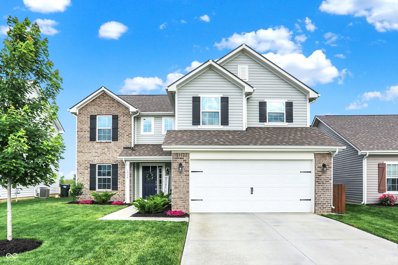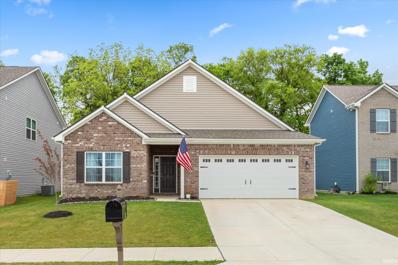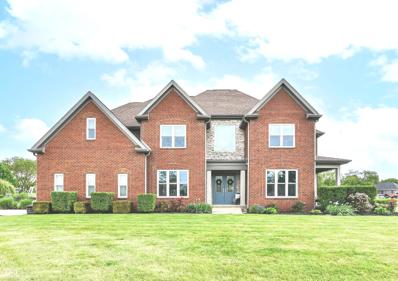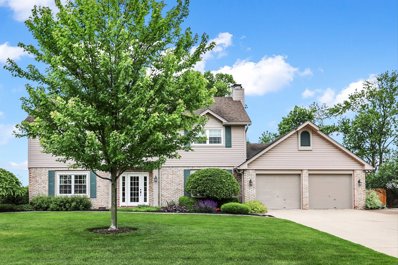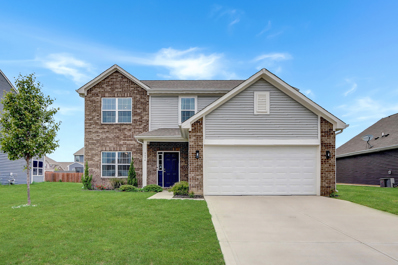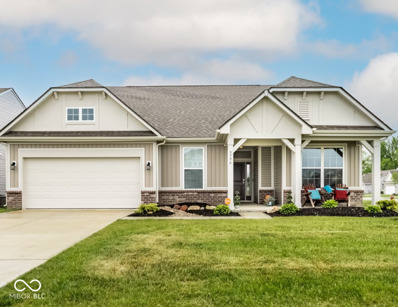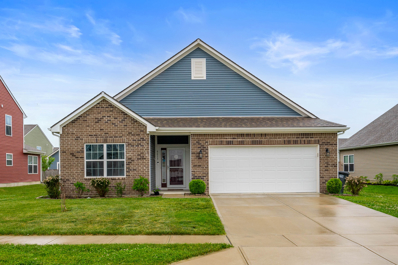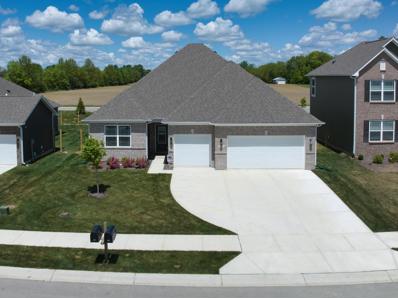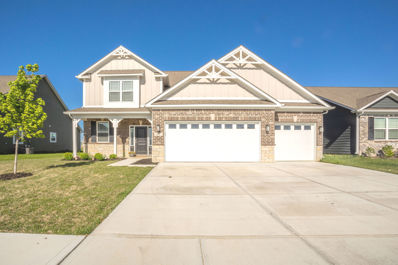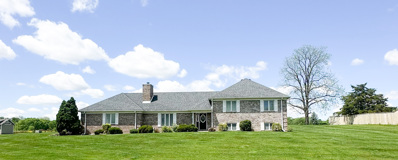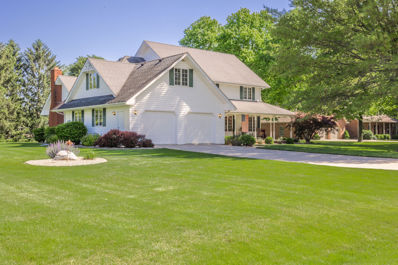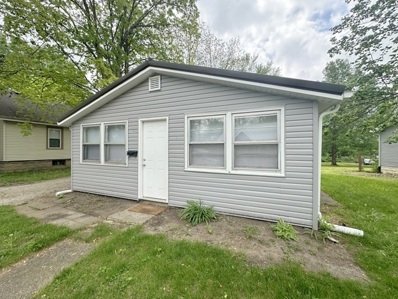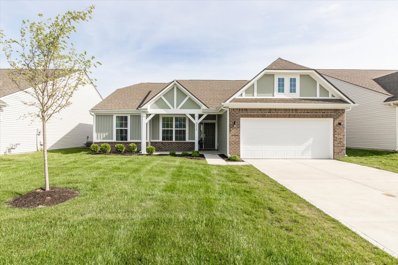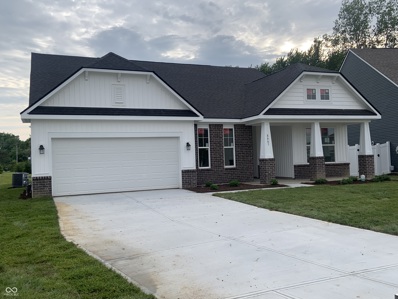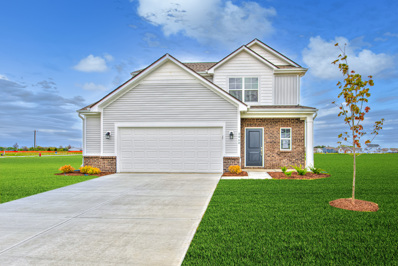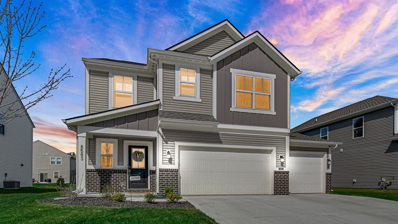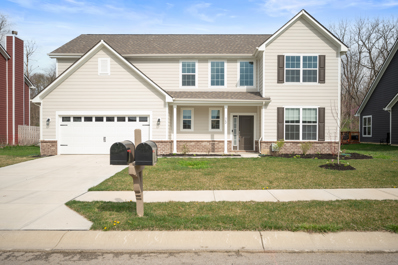Pendleton IN Homes for Sale
- Type:
- Single Family
- Sq.Ft.:
- 3,062
- Status:
- NEW LISTING
- Beds:
- 5
- Lot size:
- 0.18 Acres
- Year built:
- 2024
- Baths:
- 4.00
- MLS#:
- 21982341
- Subdivision:
- Carrick Glen
ADDITIONAL INFORMATION
D.R. Horton, America's Builder, is pleased to present the two-story Johnstown located in Pendleton, Indiana. This home offers everything you need and more with 5 bedrooms, 3.5 bathrooms, and 3 car garage. On the first floor, you'll find 9 foot ceilings, a spacious bedroom, large great room, dining area, and flex room. The kitchen is the shining star of the home, with 42" cabinetry, a large island, quartz countertops, ample prep space, and a large corner pantry. Upstairs, discover the spacious primary bedroom, along with an ensuite bathroom and two walk-in closets. Three additional bedrooms, a loft space, and a laundry room complete the upstairs. The home includes stainless steel appliances and America's Smart Home technology, enhancing the value of this family friendly home. Open back patio is perfect for grilling. While out and about, explore the community playground, or walk across the street to Falls Park. Just moments away you will also find the public library, South Madison Schools, and the charming shops and restaurants of the downtown area.
- Type:
- Single Family
- Sq.Ft.:
- 3,062
- Status:
- NEW LISTING
- Beds:
- 5
- Lot size:
- 0.18 Acres
- Year built:
- 2024
- Baths:
- 4.00
- MLS#:
- 21982237
- Subdivision:
- Carrick Glen
ADDITIONAL INFORMATION
D.R. Horton, America's Builder, is pleased to present the two-story Johnstown located in Pendleton, Indiana. This home offers everything you need and more with 5 bedrooms, 3.5 bathrooms, and 3 car garage. On the first floor, you'll find 9 foot ceilings, a spacious bedroom, large great room, dining area, and flex room. The kitchen is the shining star of the home, with 42" cabinetry, a large island, quartz countertops, ample prep space, and a large corner pantry. Upstairs, discover the spacious primary bedroom, along with an ensuite bathroom and two walk-in closets. Three additional bedrooms, a loft space, and a laundry room complete the upstairs. The home includes stainless steel appliances and America's Smart Home technology, enhancing the value of this family friendly home. Open back patio is perfect for grilling. While out and about, explore the community playground, or walk across the street to Falls Park. Just moments away you will also find the public library, South Madison Schools, and the charming shops and restaurants of the downtown area.
Open House:
Saturday, 6/1 4:00-7:00PM
- Type:
- Single Family
- Sq.Ft.:
- 2,285
- Status:
- NEW LISTING
- Beds:
- 4
- Lot size:
- 0.22 Acres
- Year built:
- 2021
- Baths:
- 3.00
- MLS#:
- 21957238
- Subdivision:
- Carrick Glen
ADDITIONAL INFORMATION
Why wait to build when you can step into the lifestyle you've been dreaming of? This exquisite home, crafted just two years ago, is nestled on a corner lot overlooking the tranquil and serene waters of Carrick Glen. This home is a testament to modern luxury, featuring 9-foot ceilings, an open-concept floor plan, and sophisticated finishes that create an inviting and stylish ambiance. Enjoy the privacy of a split floor plan, where two bedrooms share a full bath, and the master suite boasts a double vanity, a large walk-in closet, and a convenient connecting door to an additional bedroom, perfect for a study or nursery. The heart of the home is a chef's delight, with a beautiful granite island, stainless steel appliances, and a large pantry. The kitchen seamlessly integrates with the living and dining areas, creating a perfect space for entertaining. Retreat to bask in natural light in the beautiful sunroom, offering panoramic views of the pond. This inviting space is ideal for relaxation, reading, or enjoying a morning coffee with a captivating waterside backdrop. New landscaping and lighting added in 2023.
Open House:
Sunday, 6/2 6:00-8:00PM
- Type:
- Single Family
- Sq.Ft.:
- 2,072
- Status:
- NEW LISTING
- Beds:
- 4
- Lot size:
- 0.33 Acres
- Year built:
- 2019
- Baths:
- 3.00
- MLS#:
- 21982094
- Subdivision:
- Stohler
ADDITIONAL INFORMATION
Welcome Home! Located in the heart of Pendleton, this stunning custom-built home on a large lot, completed in December 2019, offers an exceptional blend of modern comfort and prime location. With over 2,000 square feet of living space, this 4-bedroom, 2.5-bathroom residence is perfect for those seeking both convenience and style. The home is situated in a fantastic area on a walking path, providing the perfect setting for outdoor enthusiasts. As you step inside, you'll be greeted by tall ceilings that enhance the sense of space and light, creating an open atmosphere. The kitchen and dining room feature beautiful LVP flooring, stainless steel appliances, ample counter space, and contemporary cabinetry, making it a dream for cooking enthusiasts and entertainment. The home also boasts two distinct living spaces, offering flexibility. The generously sized primary bedroom provides a serene retreat, featuring a custom walk-in closet with an added window for natural light and additional storage space. Upgrades include brand new carpet, fresh paint, new light fixtures and hardware, and a concrete driveway under 2 years old. Outside, the spacious fenced-in backyard is ideal for making new memories. Mature trees provide shade and beauty, with a large cedar play set on an expansive lush green lawn. This meticulously maintained home combines the best of modern living with a prime location. With its walkable neighborhood and direct access to nearby trails, you're within a 5-10 minute walk (or stroll) to historic downtown Pendleton, Falls Park, the all-new Pendleton playground, library, Brown pool, elementary and high schools, and numerous shops and restaurants, while still feeling serene and secluded. Don't miss the opportunity to make this exceptional property your new home. Schedule a viewing today and experience all that this beautiful home has to offer!
$292,500
416 W Us Hwy 36 Pendleton, IN 46064
- Type:
- Single Family
- Sq.Ft.:
- 1,880
- Status:
- NEW LISTING
- Beds:
- 4
- Lot size:
- 1.25 Acres
- Year built:
- 1977
- Baths:
- 2.00
- MLS#:
- 21981899
- Subdivision:
- No Subdivision
ADDITIONAL INFORMATION
Charming 4 Bedroom and 2 Full Bath brick ranch home on an attractive 1.25 acre lot! Off of the Foyer Entry, a Formal Living Room greets you with huge bay window and new carpet. A cozy Family Room with new carpet/, wood beams, a brick wood burning fireplace and access to the patio. Spacious Kitchen with center island, pantry, new stove/oven, and breakfast room. Formal Dining Room with new carpet. The roomy Primary Bedroom boasts a walk-in-closet, new carpet, and an en-suite bathroom with a step-in shower. A Full Family Bath with bathtub. Three spare bedrooms all have new carpet. The large rear Patio opens to a garden and has fantastic views of the park like setting back yard. The back yard has a fully fenced area around the patio and gardens. Two car attached garage. Storage shed. Pendleton Schools, a great location to East Elementary or to the High School/Town! Appliances stay, including the washer and dryer. Seller to provide a 1 year home warranty!
$320,000
9826 Hulton Road Pendleton, IN 46064
- Type:
- Single Family
- Sq.Ft.:
- 1,902
- Status:
- NEW LISTING
- Beds:
- 4
- Lot size:
- 0.22 Acres
- Year built:
- 2020
- Baths:
- 3.00
- MLS#:
- 21980927
- Subdivision:
- Oakmont
ADDITIONAL INFORMATION
Well maintained one owner home in NE Indy. 4 bedrooms upstairs plus a flex/bonus room on main level. Large great room with open floor plan on the main level. Great kitchen space with breakfast island. Generous sized primary bedroom with walk-in closet, spacious bathroom with dual sinks and full size shower. 3 additional bedroom upstairs, 2 with walk-in closets. Laundry also on second level. Enjoy the extended patio out back for family/friend gatherings. Minutes away from Hamilton Town Center with a variety of shopping, dining and entertainment choices.
- Type:
- Single Family
- Sq.Ft.:
- 2,457
- Status:
- Active
- Beds:
- 4
- Lot size:
- 0.18 Acres
- Year built:
- 2023
- Baths:
- 3.00
- MLS#:
- 21979124
- Subdivision:
- Carrick Glen
ADDITIONAL INFORMATION
Welcome to your never lived-in dream home in the vibrant new Carrick Glen subdivision in Pendleton, Indiana! This immaculate residence offers the perfect blend of modern comfort and luxurious living. Step inside to discover a spacious layout featuring 4 bedrooms, 2.5 baths, living room, great room, and breakfast room, providing ample space for family living and entertaining guests. The kitchen boasts stunning quartz kitchen countertops and modern stainless steel appliances, creating a sleek and sophisticated culinary space that's as functional as it is stylish. Escape to the tranquil oasis of the master suite, where dual walk-in closets and vanity provide abundant storage and convenience. With its serene ambiance and luxurious amenities, this retreat is sure to become your favorite sanctuary after a long day. Outside, the possibilities are endless in your backyard, perfect for summer barbecues, morning coffees, or simply unwinding in the fresh air. Located in the desirable South Madison School District, this home offers not just a place to live, but a lifestyle to cherish. Don't miss your chance to make this exquisite property your own - schedule a showing today and prepare to fall in love!
Open House:
Thursday, 5/30 12:00-11:30PM
- Type:
- Single Family
- Sq.Ft.:
- 2,883
- Status:
- Active
- Beds:
- 4
- Lot size:
- 0.21 Acres
- Year built:
- 2021
- Baths:
- 3.00
- MLS#:
- 21980521
- Subdivision:
- Maple Trails
ADDITIONAL INFORMATION
Welcome to this elegant property where modern comfort meets impeccable design! The warming fireplace adds charm, perfect for colder seasons. The neutral color paint scheme offers sophistication and versatility for any decor style. Culinary enthusiasts will adore the picturesque kitchen with a functional island and accent backsplash. All stainless steel appliances make daily cooking a pleasure. The primary bedroom features a spacious walk-in closet and a luxurious in-suite bathroom with double sinks. Outside, the generous deck is ideal for entertaining and relaxation. Immerse yourself in a lifestyle of elegance and tranquility in this remarkable property, where beautiful memories await to be made.
- Type:
- Single Family
- Sq.Ft.:
- 2,128
- Status:
- Active
- Beds:
- 4
- Lot size:
- 0.18 Acres
- Year built:
- 2021
- Baths:
- 3.00
- MLS#:
- 21980645
- Subdivision:
- Maplewood At Huntzinger
ADDITIONAL INFORMATION
Step into this gem of a home! Picture yourself hosting gatherings in the open-concept layout, complete with an added deck perfect for summer barbecues and a fully fenced in yard. The loft is perfect for relaxing or recreation! The first floor has been updated recently to all LVP flooring and has all stainless steel appliances! No need to add a water softener this home already has one. Also included: Alarm System w/Cameras and Shed. You won't want to miss this home!
- Type:
- Single Family
- Sq.Ft.:
- 1,813
- Status:
- Active
- Beds:
- 3
- Lot size:
- 0.15 Acres
- Year built:
- 2022
- Baths:
- 2.00
- MLS#:
- 202417791
- Subdivision:
- Other
ADDITIONAL INFORMATION
Discover modern living at 122 Winding Brook Way in Pendleton, IN. Built in 2022, this stunning 3-bedroom, 2-bathroom traditional home spans 1816 sq ft. The split floor plan offers privacy with the primary suite thoughtfully separated from the other bedrooms. The primary bathroom features a deluxe garden tub and walk in shower, providing a luxurious retreat. Step outside to a spacious patio that runs the entire width of the home, perfect for outdoor entertaining. The fully fenced backyard is a safe haven for children and pets. Enjoy the included fire table, umbrella, and patio furniture, transforming your outdoor space into an oasis. With a 2-car garage and a prime location just off US-36 and IN-9, this home is the perfect blend of comfort and convenience. Don't miss your chance to make this beautiful property yours - schedule a showing today!
Open House:
Saturday, 6/1 7:00-9:00PM
- Type:
- Single Family
- Sq.Ft.:
- 3,704
- Status:
- Active
- Beds:
- 4
- Lot size:
- 0.56 Acres
- Year built:
- 2005
- Baths:
- 4.00
- MLS#:
- 21973150
- Subdivision:
- Hickory Hills East
ADDITIONAL INFORMATION
WELCOME HOME to the desirable Neighborhood of Hickory Hills in Pendleton! Do not miss out on this AMAZING Updated Home situated on over 0.56 acre lot with NO HOA!! This home has that WOW Factor the minute you pull into the drive. Over 3700 Square feet with 4 Beds, 3.5 baths and a 3 car Finished Garage! OVER 100K in Recent Updates, the PRIDE of Ownership Shows! Step inside to a 2-Story entry that offers an elegant Foyer and Staircase, Gorgeous Formal Dining, Main Floor Office with its own PRIVATE side Porch, Amazing Gourmet Kitchen with a Huge Center Island, additional Custom Cabinet Features and space, Tile backsplash, top of the line Appliances and Coffee bar area, 2-Story Breakfast room overlooks the Amazing backyard, Step Down Family room that offers Plenty of space for Seating and flows perfectly to the Huge Covered Back Porch, Fenced yard and custom Firepit area. This YARD is amazing for entertaining! Do Not forget about the Spacious bedrooms upstairs offering a Huge Primary bedroom Suite with a Sitting rm or additional office space with Custom built-ins, Spa-Like Bath with Double Vanities, Huge jetted Soaking Tub, custom Walk-in RAIN Shower and Large walk-in Closet! 3rd Bedroom offers its very own Private Bath and Large Walk-in closet for that person that needs its own bathroom! Many Many Updates include: NEW Flooring, Custom Baseboards, Woodwrk/Trim, Custom Blinds, Crown Molding, New Windows, Double Doors, New Exterior doors, Updated Half Bath, ALL NEW KITCHEN and Appliances, Interior Paint, Professional Landscaping and SO MUCH MORE!! You will Love the Small Town Feel of Pendleton and EASY access for commuting! Great Schools. SHOW AND SELL.
- Type:
- Single Family
- Sq.Ft.:
- 2,120
- Status:
- Active
- Beds:
- 4
- Lot size:
- 0.36 Acres
- Year built:
- 1991
- Baths:
- 3.00
- MLS#:
- 21977186
- Subdivision:
- Fiddlers Green
ADDITIONAL INFORMATION
Immaculately maintained 4 bedroom home on the most amazing lot, in popular Fiddlers Green. Take in the natural light streaming in the new front door of the house and enjoy the new luxury vinyl plank throughout entire first floor. Living room has built-ins flanking the fireplace, making the space cozy yet functional! Upstairs you'll find 4 good-sized bedrooms with plush carpet and fresh paint, and outside you'll see the backyard of your dreams, complete with beautiful landscaping and flowers, a great utility/storage shed, and lots of space to entertain, play, or just relax!
$329,900
6654 Aster Drive Pendleton, IN 46064
Open House:
Sunday, 6/2 6:00-8:00PM
- Type:
- Single Family
- Sq.Ft.:
- 1,960
- Status:
- Active
- Beds:
- 3
- Lot size:
- 0.18 Acres
- Year built:
- 2020
- Baths:
- 3.00
- MLS#:
- 21979969
- Subdivision:
- Maple Trails
ADDITIONAL INFORMATION
Welcome to your dream home! This stunning 3-bedroom, 2.5-bath residence looks straight out of an HGTV show, with exquisite design and meticulous attention to detail throughout. Every nook and cranny of this well-appointed home has been thoughtfully considered, ensuring both functionality and style in every corner. Step into a beautifully maintained interior that exudes warmth and elegance with living spaces perfect for both entertaining and everyday living. Outside, the beauty continues with a back patio complete with a pergola, perfect for enjoying your morning coffee or hosting evening gatherings. Located in a friendly and vibrant community, this home offers the perfect blend of tranquility and convenience. Don't miss your chance to own this exceptional home where every detail has been carefully curated for your comfort and enjoyment. Schedule a showing today and prepare to fall in love!
$406,000
9796 Zion Way Pendleton, IN 46064
Open House:
Sunday, 6/2 5:00-7:00PM
- Type:
- Single Family
- Sq.Ft.:
- 2,317
- Status:
- Active
- Beds:
- 3
- Lot size:
- 0.25 Acres
- Year built:
- 2022
- Baths:
- 3.00
- MLS#:
- 21979064
- Subdivision:
- Estes Park
ADDITIONAL INFORMATION
Just minutes from Hamilton Town Center, step into your new three-bedroom, two-and-a-half bath low maintenance home located on a corner lot! As you enter, you will be greeted with soaring 11 ft ceilings, creating a spacious and airy feel throughout the home. The modern kitchen is a chef's delight, offering both style and efficiency for your culinary adventures featuring a new refrigerator, gas stove and large island. Relax in your private master suite and find a luxurious bathroom with abundant closet space, a large shower and dual sinks. This home has covered porches on both the front and back of the home, perfect places to enjoy the outdoors, listen to the birds sing or visit with the neighbors! The extra large garage provides ample space for your vehicles and storage needs, ensuring convenience and functionality. This home has a builder's warranty, designer blinds, a stainless steel refrigerator, washer and dryer, invisible fence, security system, and a water softener making this home better than new! Come see this beautiful home and vibrant community !
- Type:
- Single Family
- Sq.Ft.:
- 1,810
- Status:
- Active
- Beds:
- 3
- Lot size:
- 0.18 Acres
- Year built:
- 2020
- Baths:
- 2.00
- MLS#:
- 21979441
- Subdivision:
- Maple Trails
ADDITIONAL INFORMATION
BEAUTIFUL IN BLUE!!! 6613 Mayapple Dr., Pendleton is a 3 bedroom, 2 bath, 1,800 sq ft gem that is only 4 years old and has tons of life left in it to serve the next owner. When you walk in the front door you are greeted with a wide hallway and 9 foot ceilings that leads you past two bedrooms supported by a full bathroom into a gigantic open concept living room, kitchen, and dining room combo with soaring vaulted ceilings. Peek out the glass sliding patio door that allows natural light to spill in and you will see an open 12x30 concrete patio just ready to enjoy warm summer nights. The primary bedroom area includes a very spacious en suite that includes both a shower and tub along with a large walk in closet that is connected directly to the laundry room. The attached 2 car garage allows for plenty of vehicle or recreational storage. Have we mentioned the wonderful Maple Trails neighborhood that this home is located in? Pride of ownership is very visible in the recently developed neighborhood. South Madison Schools! For the practical minded buyer, rest assured that this home has been meticulously maintained and recently has had a brand new gas furnace installed. This home has so many features and is beckoning for you to come check it out!
Open House:
Saturday, 6/1 6:00-8:00PM
- Type:
- Single Family
- Sq.Ft.:
- 2,333
- Status:
- Active
- Beds:
- 3
- Lot size:
- 0.17 Acres
- Year built:
- 2023
- Baths:
- 3.00
- MLS#:
- 21979004
- Subdivision:
- Carrick Glen
ADDITIONAL INFORMATION
Welcome to your dream ranch home in the heart of Pendleton! This stunning property boasts a large open floor plan with upgraded amenities throughout, ensuring both style and comfort. Step onto luxurious LVP flooring that leads you to a gourmet kitchen featuring white cabinets, granite countertops, stainless steel appliances, and a center island with a breakfast bar. The walk-in pantry provides ample storage, while the kitchen seamlessly overlooks a spacious great room, perfect for entertaining. Retreat to the expansive owner's suite, complete with double vanity, a glass walk-in shower, and a huge walk-in closet that conveniently connects to the laundry room. Bedrooms 2 & 3 share a full bath, with bedroom 3 also functioning as a den or office if desired. A mudroom off the large 3-car garage adds practicality to this beautifully designed home. Outside, an expansive stamped patio area awaits, covered by a gorgeous pergola with a metal roof, perfect for enjoying the outdoors in any weather. Professionally decorated throughout, this home offers a sophisticated yet cozy ambiance. Located in a great Pendleton area, you'll find yourself conveniently close to everything you need. Don't miss out on this incredible opportunity to own a truly exceptional home!
- Type:
- Single Family
- Sq.Ft.:
- 2,538
- Status:
- Active
- Beds:
- 4
- Lot size:
- 0.18 Acres
- Year built:
- 2022
- Baths:
- 3.00
- MLS#:
- 21977784
- Subdivision:
- Carrick Glen
ADDITIONAL INFORMATION
Seller is offering a 1% credit to buyers to be used for closing costs, representation, or any other lender allowable costs. Stunning 4-Bedroom McKinley Home with 3-Car Garage in the desirable Carrick Glen community. This meticulously crafted residence offers the perfect blend of elegance, functionality, and contemporary design. The heart of the home is the spacious great room, seamlessly connecting the living area, dining space, and gourmet kitchen. Perfect for entertaining or cozy family gatherings. Primary bedroom features a walk-in closet with laundry room attached. No more carrying laundry up and down the stairs. Minutes to Falls Park, dining and shopping.
- Type:
- Single Family
- Sq.Ft.:
- 2,380
- Status:
- Active
- Beds:
- 5
- Lot size:
- 0.48 Acres
- Year built:
- 1988
- Baths:
- 4.00
- MLS#:
- 21978667
- Subdivision:
- Pendle Hill
ADDITIONAL INFORMATION
Don't miss out on this fantastic opportunity to own this spacious 5 bed, 4 bath Pendleton home in popular Pendle Hill. Situated on a large double lot in a well loved subdivision with a peaceful country setting.This well maintained one owner home offers 5 beds/4 baths and ensures enough room and comfort for your growing family! New carpet,New energy star appliances, and many other updates throughout the home. Ample room to add your outdoor features.Come add your personal touch and make it home! *Home sits on a double lot and total lot sq footage is not depicted in lot listed sq ft
$460,000
105 Bunny Trail Pendleton, IN 46064
- Type:
- Single Family
- Sq.Ft.:
- 2,436
- Status:
- Active
- Beds:
- 3
- Lot size:
- 0.91 Acres
- Year built:
- 1988
- Baths:
- 3.00
- MLS#:
- 21978320
- Subdivision:
- Hickory Hills
ADDITIONAL INFORMATION
Beautiful home nestled in the quaint Hickory Hills subdivision in Pendleton, sitting on almost an acre lot. Custom built, one owner, meticulously kept 3-bedroom, 2.5-bathroom gem offers a harmonious blend of comfort and relaxation. Hosting will not be a problem with the massive eat in kitchen this home offers. Enjoy coffee and breakfast on the covered porch or cozy up by the fireplace and enjoy movie nights in your family room. Massive 1000 sq ft unfinished space above the 3-car garage is just waiting for your personal touches. Located just minutes from downtown Pendleton, Falls Park and 15 minutes from Hamilton Towne Center.
- Type:
- Single Family
- Sq.Ft.:
- 890
- Status:
- Active
- Beds:
- 3
- Lot size:
- 0.1 Acres
- Year built:
- 1956
- Baths:
- 1.00
- MLS#:
- 21976777
- Subdivision:
- No Subdivision
ADDITIONAL INFORMATION
Check out this 3-bedroom, 1-bath house within walking distance to Historic Downtown Pendleton. Home has several updates over the past year, including new vinyl siding, new metal roof, and new windows. There is a small one-car garage and driveway, with additional parking off the alley in the rear. The interior has a recently updated bath and kitchen, new ewer lighting fixtures, vinyl plank flooring, and fresh paint throughout. Home does require flood insurance.
$350,000
9828 Canyon Lane Pendleton, IN 46064
- Type:
- Single Family
- Sq.Ft.:
- 1,768
- Status:
- Active
- Beds:
- 2
- Lot size:
- 0.17 Acres
- Year built:
- 2022
- Baths:
- 2.00
- MLS#:
- 21976319
- Subdivision:
- Estes Park
ADDITIONAL INFORMATION
LIKE NEW Low Maintenance Ranch in the beautiful community of Estes Park. This community borders Fishers and is just minutes from I69 and Hamilton Town Center. This home was built in 2022 by Arbor Home and this is their Sarasota floorplan. This beautifully proportioned 2 bedroom, 2 bath home also has a home office perfectly situated at the front of the home with double glass doors. Enjoy the open concept with lots of natural light, the split-bedroom floorplan, and an upgraded kitchen with stainless steel appliances and quartz countertops. May you enjoy relaxing mornings or evenings on your covered back patio. The backyard is fully fenced with a 5 ft. black iron fence. A water softener was recently added and conveys with the home. This beautiful community is located in Pendleton, IN which is best known for it's Falls Park!
$395,995
8461 Canyon Lane Pendleton, IN 46064
- Type:
- Single Family
- Sq.Ft.:
- 2,072
- Status:
- Active
- Beds:
- 2
- Lot size:
- 0.2 Acres
- Year built:
- 2024
- Baths:
- 3.00
- MLS#:
- 21976438
- Subdivision:
- Estes Park
ADDITIONAL INFORMATION
Step into comfort and convenience with this brand-new construction that's ready for you to call it home sweet home. Featuring a host of modern amenities and thoughtful touches, this home is designed to elevate your lifestyle effortlessly. Upon entering, you'll notice the spaciousness of the 9' first floor walls, creating an open and airy atmosphere throughout. Whether you're entertaining guests or simply enjoying a quiet evening in, the rear covered patio offers a perfect retreat to unwind and soak in the beautiful surroundings. Inside, you'll find stunning vaulted to flat ceilings in the great room & kitchen that add a touch of grandeur to the living spaces, while the single step ceiling in the primary suite adds a cozy and intimate feel. Need an extra bedroom or office space? The flex room has been cleverly transformed into a versatile bedroom to suit your needs. Exterior details such as the upgraded Elevation E, black gutters and roof shingles add a modern flair to the home's facade, while the full sodded yard with irrigation system ensures effortless maintenance year-round. Natural light floods the interior through 6' windows, creating a bright and inviting ambiance throughout. Practical features like the water softener bypass rough-in and gas line to range in the kitchen make daily tasks a breeze. In the heart of the home, the kitchen boasts 42" straight across upper cabinetry with cabinet door hardware, providing ample storage for all your culinary essentials. Elegant 2 CM quartz countertops grace both the kitchen and all bathrooms, adding a touch of luxury to everyday living. Luxury vinyl plank flooring adorns the common areas, offering durability and easy maintenance for busy households. Additional lighting and electrical upgrades throughout the home ensure that every corner is well-lit and functional. And that's not all - stainless steel gas range, microwave, and dishwasher are included making meal prep a delight.
- Type:
- Single Family
- Sq.Ft.:
- 1,792
- Status:
- Active
- Beds:
- 3
- Lot size:
- 0.24 Acres
- Year built:
- 2024
- Baths:
- 3.00
- MLS#:
- 21976895
- Subdivision:
- Maple Trails
ADDITIONAL INFORMATION
Welcome home to this new construction home in Pendleton, IN! Get ready to fall in love with the Juniper elevation C, where every detail has been carefully considered to create the perfect blend of comfort and style. Step inside and be greeted by the open concept great room and kitchen, made even more inviting with a 2' extension to the side of the great room. With 9' first floor walls and additional windows throughout, natural light floods the space, creating an airy, welcoming atmosphere. Retreat to the primary bedroom oasis, featuring a single step ceiling for added elegance. Don't miss the primary bathroom, featuring a large 60" shower and double bowl vanity, perfect for unwinding after a long day. The heart of the home, the kitchen, is perfect for you to imagine making memories in. Admire the 42" straight across upper cabinetry in crisp white, complete with soft-close doors and drawers and a convenience package for added functionality. Quartz countertops throughout, including in all bathrooms, elevate the space with a touch of luxury. Let's not forget the stainless-steel smudge-proof electric range, microwave, dishwasher, and refrigerator, adding both style and functionality to the heart of your home. Entertain guests on the 16' x 12' rear concrete patio, ideal for summer BBQs and entertainment. With a fully finished garage, complete with a garage door opener and keypad, your vehicles will have a cozy home too. This home is filled with thoughtful upgrades, from luxury vinyl plank flooring throughout the first floor to upgraded interior wall paint in SW Agreeable Gray. Plus, enjoy additional lighting and electrical throughout, ensuring every corner is bright and welcoming. Don't miss your chance to make this home yours - schedule a tour today and get ready to fall in love!
- Type:
- Single Family
- Sq.Ft.:
- 2,465
- Status:
- Active
- Beds:
- 5
- Lot size:
- 0.19 Acres
- Year built:
- 2023
- Baths:
- 3.00
- MLS#:
- 21976227
- Subdivision:
- Springbrook
ADDITIONAL INFORMATION
No need to wait for new construction! This beautiful 5-bedroom home is move-in ready with many upgrades already completed. The owners, relocating for work, have enhanced this property to perfection and now must leave. Enjoy a newly built home in the sought-after Springbrook neighborhood, complete with amenities like pool, playground, and walking trails. The oversized patio is perfect for entertaining guests or relaxing with loved ones. Explore the shopping, dining, and nearby attractions such as Hamilton Town Center and the charming atmosphere of Pendleton. Fully fenced backyard, all appliances included, plus a 3rd car garage for extra storage. This amazing property will not last long. Don't miss out on this opportunity!
Open House:
Saturday, 6/1 4:00-6:00PM
- Type:
- Single Family
- Sq.Ft.:
- 3,284
- Status:
- Active
- Beds:
- 4
- Lot size:
- 0.28 Acres
- Year built:
- 2022
- Baths:
- 3.00
- MLS#:
- 21972963
- Subdivision:
- The Falls At Pendleton
ADDITIONAL INFORMATION
Welcome to the Falls at Pendleton, a South Madison County school system, and a desirable neighborhood just a couple of blocks away from Historic Falls Park. This 4 bedroom, 2.5 bath home is boasting space not just in the living space, but the garage could easily fit 3 cars with its rear extension. The gourmet kitchen is modernized with a walk-in-pantry with custom cabinetry, breakfast bar, soft close cabinets, and bronze knobs and pulls giving a modernized look. Vinyl plank floor lays throughout the main level of the home with new carpet in the Den/Office which sits near the entry of the home with beautiful glass french doors. Updated flooring throughout the second floor, loft, 2 full baths both with dual sinks, large primary bedroom with walk in tile shower, and custom closets in said bedrooms. This home is ready for move in. Was it mentioned it has a fence and the garage will comfortably fit 3- cars...
Albert Wright Page, License RB14038157, Xome Inc., License RC51300094, albertw.page@xome.com, 844-400-XOME (9663), 4471 North Billman Estates, Shelbyville, IN 46176

The information is being provided by Metropolitan Indianapolis Board of REALTORS®. Information deemed reliable but not guaranteed. Information is provided for consumers' personal, non-commercial use, and may not be used for any purpose other than the identification of potential properties for purchase. © 2021 Metropolitan Indianapolis Board of REALTORS®. All Rights Reserved.

Information is provided exclusively for consumers' personal, non-commercial use and may not be used for any purpose other than to identify prospective properties consumers may be interested in purchasing. IDX information provided by the Indiana Regional MLS. Copyright 2024 Indiana Regional MLS. All rights reserved.
Pendleton Real Estate
The median home value in Pendleton, IN is $347,000. This is higher than the county median home value of $93,800. The national median home value is $219,700. The average price of homes sold in Pendleton, IN is $347,000. Approximately 59.76% of Pendleton homes are owned, compared to 31.3% rented, while 8.94% are vacant. Pendleton real estate listings include condos, townhomes, and single family homes for sale. Commercial properties are also available. If you see a property you’re interested in, contact a Pendleton real estate agent to arrange a tour today!
Pendleton, Indiana has a population of 4,269. Pendleton is more family-centric than the surrounding county with 34.1% of the households containing married families with children. The county average for households married with children is 26.68%.
The median household income in Pendleton, Indiana is $62,500. The median household income for the surrounding county is $45,432 compared to the national median of $57,652. The median age of people living in Pendleton is 38.9 years.
Pendleton Weather
The average high temperature in July is 84.2 degrees, with an average low temperature in January of 18.7 degrees. The average rainfall is approximately 41.5 inches per year, with 19.5 inches of snow per year.

