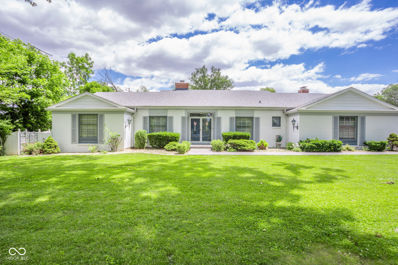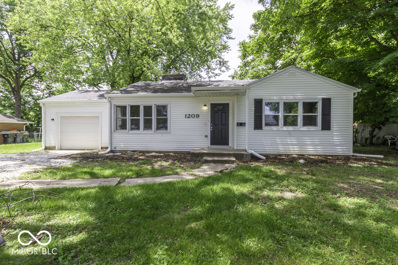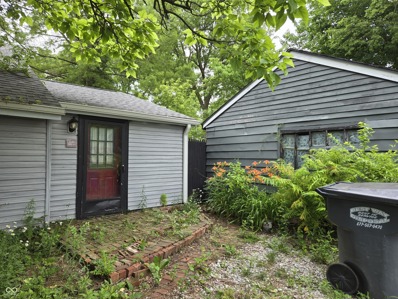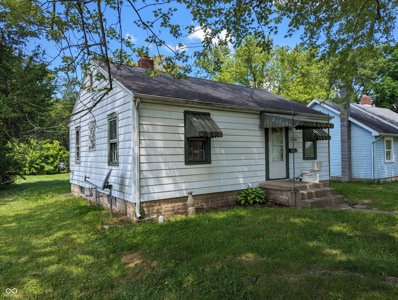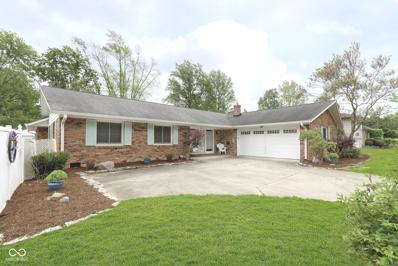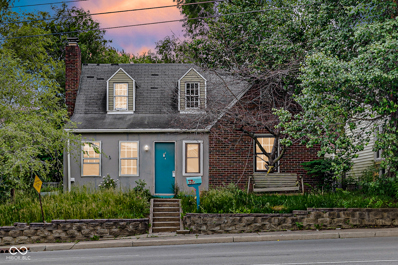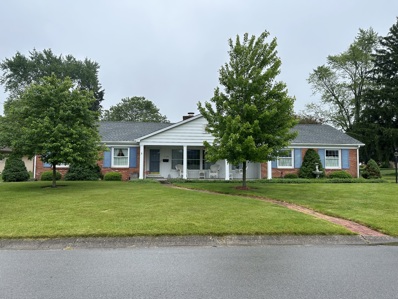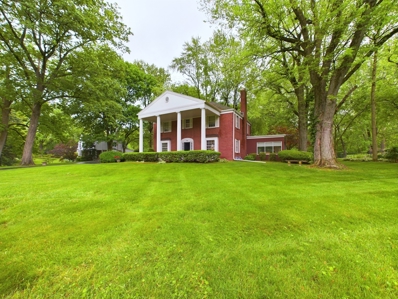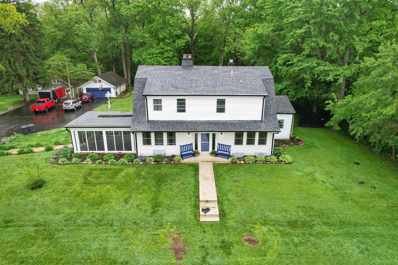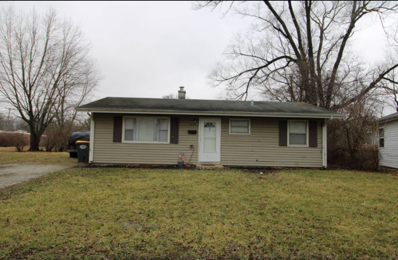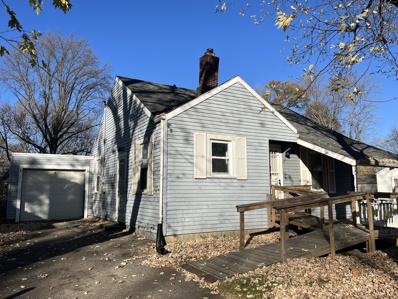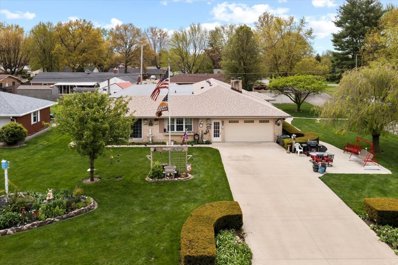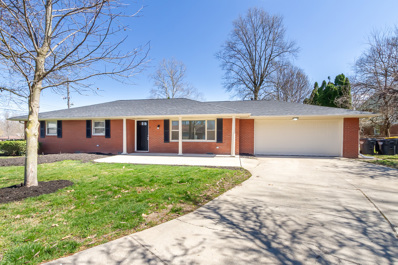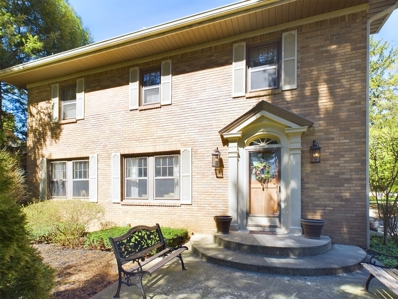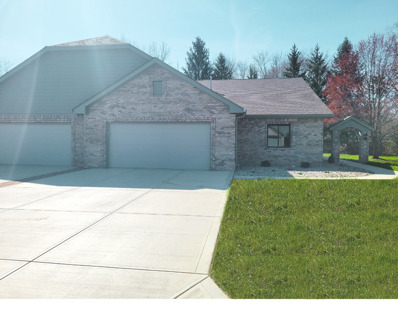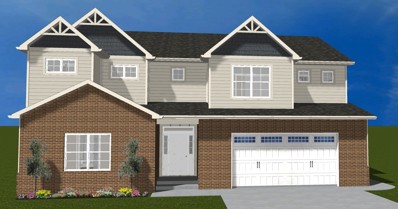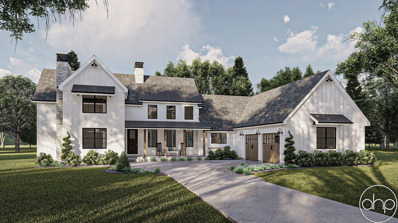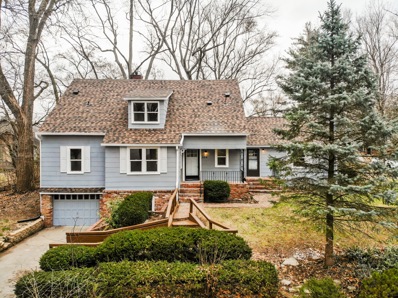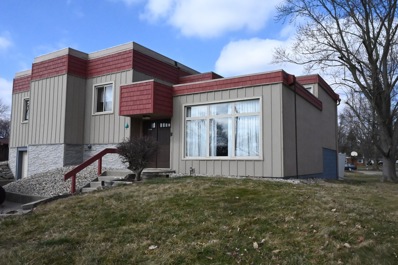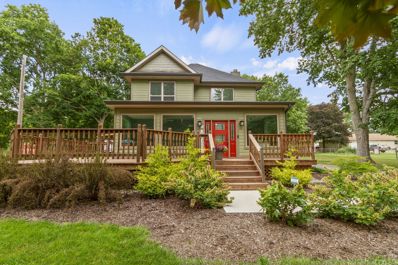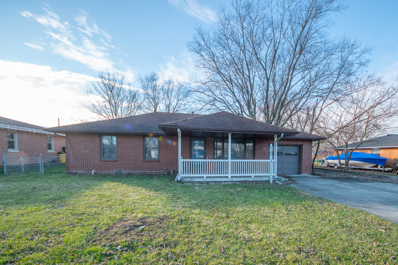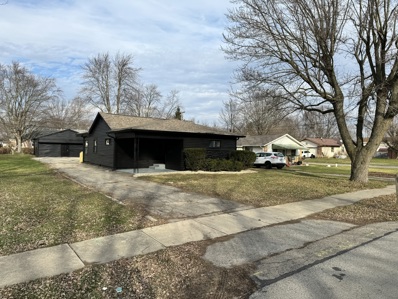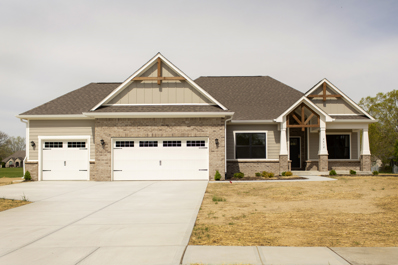Anderson IN Homes for Sale
- Type:
- Single Family
- Sq.Ft.:
- 1,325
- Status:
- NEW LISTING
- Beds:
- 3
- Lot size:
- 0.26 Acres
- Year built:
- 1950
- Baths:
- 1.00
- MLS#:
- 21984404
- Subdivision:
- No Subdivision
ADDITIONAL INFORMATION
Welcome to this delightful 3-bedroom, 1-bathroom home, a hidden gem nestled against a scenic golf course backdrop. Ideal for those seeking a peaceful retreat with endless potential, this property is brimming with character and awaits your creative touch. Key Features: - **Cozy Living Space**: Step into a warm and inviting living area, perfect for relaxing or entertaining guests. - **Three Bedrooms**: Ample space for a growing family, home office, or guest rooms. - **Newer Roof & Windows**: Enjoy peace of mind with recently updated roof and windows, enhancing both durability and energy efficiency. - **Updated Utilities**: Benefit from a brand-new hot water heater and water softener, ensuring modern comfort and convenience. - **Expansive Backyard**: The generous backyard opens directly onto a beautiful golf course, providing a serene view and a sense of openness. **Potential for Updates**: This home is ideal for those looking to add personal updates and upgrades, making it uniquely yours. Whether you're a first-time homebuyer, an investor, or someone with a knack for home improvement, this charming abode offers endless possibilities. Imagine the joy of transforming this space into your dream home while enjoying the tranquil golf course views right from your backyard. Don't miss out on this opportunity to own a home with so much promise in a picturesque location. Schedule a viewing today and let your imagination run wild! Several new and like new items including water softener and hot water heater in 2024 new roof 3-2021 heat pump 2023 kitchen and bathroom remodel in 2021 and a new vinyl fence in 2021 the home was completely rewired and insulated in 2023 the outbuilding is 20x20 with electric ran to it
- Type:
- Single Family
- Sq.Ft.:
- 2,573
- Status:
- NEW LISTING
- Beds:
- 3
- Lot size:
- 0.42 Acres
- Year built:
- 1960
- Baths:
- 3.00
- MLS#:
- 21983384
- Subdivision:
- Wind Ridge
ADDITIONAL INFORMATION
Check out this Beautiful Home Next to the Anderson Country Club, with 2583 Sq. Ft.. 3 bedrooms and 2 full and 1 half baths. office, Large Garage, Laundry room, 2 fireplaces, Nice back porch to enjoy your mornings or afternoons in with a Private Fence around the whole back yard. Newer roof, new Hot water Heaters (2), New outside trim paint. This is Move in ready. Water Softener owned. Comes with a 1 year Home Warrantee.
- Type:
- Single Family
- Sq.Ft.:
- 1,406
- Status:
- NEW LISTING
- Beds:
- 3
- Lot size:
- 0.43 Acres
- Year built:
- 1953
- Baths:
- 1.00
- MLS#:
- 21984161
- Subdivision:
- Westwood
ADDITIONAL INFORMATION
This home is both comfortable and stylish. With three bedrooms and a bathroom featuring ceramic tile, the inclusion of new appliances, new luxury vinyl plank, new carpet, and fresh paint throughout adds a modern touch. And the fireplace in the living room adds a cozy atmosphere. The back deck and half acre yard are ideal for hosting gatherings. The single car garage and additional storage in the shed are also convenient.
- Type:
- Single Family
- Sq.Ft.:
- 1,200
- Status:
- NEW LISTING
- Beds:
- 3
- Lot size:
- 0.14 Acres
- Year built:
- 1959
- Baths:
- 2.00
- MLS#:
- 21984074
- Subdivision:
- Wheelers
ADDITIONAL INFORMATION
6 Extra lots included in the sale. Nice large yard with extra shed and fenced in area. The home needs work. Please use caution when viewing. The 7 lots are fenced in.
- Type:
- Single Family
- Sq.Ft.:
- 733
- Status:
- NEW LISTING
- Beds:
- 2
- Lot size:
- 0.17 Acres
- Year built:
- 1939
- Baths:
- 1.00
- MLS#:
- 21982014
- Subdivision:
- No Subdivision
ADDITIONAL INFORMATION
Wow! Don't miss this low-priced single family 2br/1ba ranch home with full basement located just to the west of downtown Anderson. Very convenient location just minutes into downtown and less than ~15min to the newly remodeled casino. The home has recently been cleaned up (new carpet, paint, etc) and is in rental grade condition. Easily rented over the 1% rule! The home is vacant and would also make a home for an owner occupant, as the property is on a quiet dead end street, has a large yard, detached garage, and full basement (great for storage, home gym area, etc). Schedule your showing today!
$240,000
808 Park Road Anderson, IN 46011
- Type:
- Single Family
- Sq.Ft.:
- 2,388
- Status:
- Active
- Beds:
- 4
- Lot size:
- 0.29 Acres
- Year built:
- 1966
- Baths:
- 2.00
- MLS#:
- 21980713
- Subdivision:
- Western Village
ADDITIONAL INFORMATION
Welcome Home to this Charming & Spacious one-level Ranch. This Meticulously Maintained home offers 4 Bedrooms, 2 Full Baths and 2,400 square feet. There are delightful surprises around every turn. An eye-catching white brick fireplace will keep you warm in the winters as you watch movies or your latest binge on Netflix - and a stunning focal point year round. Immediately off the Family Room is a Spacious (9'x20') Three Season Patio overlooking the Fully Fenced yard. While away the hours relaxing with a good book or swinging in the Hammock Chair (stays with the house). Take advantage of Three Inviting Living Spaces to accommodate different pass times. Looking for storage? This home has it in spades! Delight in the Utility Storage room at the back of the house, mere steps from the 10'x12' Mini Barn. There's a place for everything! Brand New HVAC & Water Heater. Seller is offering a One-Year Home Warranty as well. So much potential with this adorable abode. All that's left is a new owner to make it their own.
$124,900
902 Raible Avenue Anderson, IN 46011
- Type:
- Single Family
- Sq.Ft.:
- 1,733
- Status:
- Active
- Beds:
- 4
- Lot size:
- 0.13 Acres
- Year built:
- 1938
- Baths:
- 2.00
- MLS#:
- 21981322
- Subdivision:
- Byrums
ADDITIONAL INFORMATION
This one is ready for you to put your mark on it! This four bedroom home has great bones and just needs some cosmetic updates. Do miss your opportunity to force equity through a modest rehab or hold and rent out.
- Type:
- Single Family
- Sq.Ft.:
- 1,940
- Status:
- Active
- Beds:
- 3
- Lot size:
- 0.29 Acres
- Year built:
- 1960
- Baths:
- 2.00
- MLS#:
- 21979606
- Subdivision:
- South Edgewood
ADDITIONAL INFORMATION
Gorgeous one owner home in south Edgewood. Pride in ownership shows in this large three bedroom, two full baths, brick ranch. On a large corner lot. Tons of character throughout the home with crown molding, built-in bookshelves, double sided fireplace with fireplace in living room and family room, some original hardwood under carpet. Secret garden out back with tons of beautiful flowers and screened in patio off back of home with covered front porch.
$394,900
836 Forest Drive Anderson, IN 46011
- Type:
- Single Family
- Sq.Ft.:
- 3,060
- Status:
- Active
- Beds:
- 3
- Lot size:
- 1.46 Acres
- Year built:
- 1939
- Baths:
- 3.00
- MLS#:
- 21979475
- Subdivision:
- Forest Hills
ADDITIONAL INFORMATION
Introducing a captivating retreat nestled in the serene enclave of Forest Hills, boasting nearly 1 1/2 acres of lush surroundings. This enchanting 3-bedroom, 2 1/2-bathroom home exudes timeless charm, featuring a finished basement, three inviting fireplaces, and exquisite hardwood floors. Bask in the warmth of natural light streaming through the sunroom, or savor moments of tranquility on the front and back porches, offering picturesque vistas of the surrounding woodland. Meticulously preserved, this vintage gem stands as a testament to quality craftsmanship and enduring elegance, making it a true standout in the neighborhood.
- Type:
- Single Family
- Sq.Ft.:
- 4,233
- Status:
- Active
- Beds:
- 5
- Lot size:
- 2.04 Acres
- Year built:
- 1919
- Baths:
- 3.00
- MLS#:
- 21978414
- Subdivision:
- No Subdivision
ADDITIONAL INFORMATION
This large, stunning 5-bedroom, 3 full bath home has many updates including a waterproofed basement with a new sump system, battery backup, and a warranty. The roof, gutters, downspouts and garage door opener are newer. The home features nice hardwood floors through most of the main level. The in-law quarters has a nice bedroom, kitchen, living and bath area with newer laminate flooring. The kitchen and bath areas are updated. The remodeled main kitchen has new countertops and cabinet hardware. The home sits on an amazing 2.04-acre lot with a wooded ravine in the back. Enjoy the privacy and convenience of this great location near 3 golf courses! Don't miss it!
- Type:
- Single Family
- Sq.Ft.:
- 936
- Status:
- Active
- Beds:
- 3
- Lot size:
- 0.25 Acres
- Year built:
- 1957
- Baths:
- 1.00
- MLS#:
- 21978171
- Subdivision:
- Brentwood Manor
ADDITIONAL INFORMATION
3 Bedroom, 1 Bath home is a great investment opportunity. Tenants lease ends 5-2025.
- Type:
- Single Family
- Sq.Ft.:
- 87
- Status:
- Active
- Beds:
- 2
- Lot size:
- 0.14 Acres
- Year built:
- 1940
- Baths:
- 1.00
- MLS#:
- 21977294
- Subdivision:
- Grandview Terrace
ADDITIONAL INFORMATION
Adorable and affordable! 2 Bedroom/1 Bath with a one car, attached garage and full basement. Cozy and functional layout with a handicap accessible ramp! Shaded front porch for relaxing & entertaining. A large paved driveway leads right up to the house! Just around the corner from Grandview Golf Course and 1925 PubHouse. Walking distance to park! In a quiet neighborhood with easy access shopping, restaurants, entertainment, downtown, and I-69. Great for Investor or First time home buyer!
$530,000
1910 Ivy Drive Anderson, IN 46011
- Type:
- Single Family
- Sq.Ft.:
- 4,334
- Status:
- Active
- Beds:
- 5
- Lot size:
- 0.33 Acres
- Year built:
- 1958
- Baths:
- 3.00
- MLS#:
- 21976843
- Subdivision:
- South Edgewood
ADDITIONAL INFORMATION
Rare Opportunity for Single level Brick Ranch with 4300+ square feet! Let the kids enjoy the park out the front door without doing all the maintenance. Room for the Inlaws and all the kids with 5 bedrooms and split floorplan. 3 Separate living areas! Enjoy the breeze coming through the sliding doors in the family room while watching the kids play in the Giant Great room. Enjoy adult conversation while the kids play in the Giant Great Room. Or entertain Large numbers of guests! Relish preparing the food in the gourmet chef's kitchen, which was a $50K gut and remodel including granite CTops, 3 Section sink w/garbage disposal, wall of cabinets w/pullout drawers, movable island for ease of cooking or serving food, spice racks are pullout on either side of the gas cooktop! Cook big meals with built in double ovens, and microwave. All kitchen appliances included along with washer, dryer, Garage refrigerator, and water softener! Rest assured under the 40 year shingle roof installed in 2023 with complete tear off, Vinyl thermal replacement windows offer breeze in summer and warmth in winter. Dual GFA Furnaces keep things toasty, and AC unit is only 8 years old. New gutters, downspouts, and gutter guards in 2022! New epoxy floor for garage in April 2024. Fresh neutral paint throughout! Ceiling fans and central lighting! Workshop could double as mudroom using access from back porch! Pocket doors allow 4 bedrooms, living room, kitchen to be closed off. All new toilets in 3 full baths. At the end of the day, relax in the Master Bedroom suite Jetted tub, double sinks and walk in closet, which can be closed off by pocket door while prepping for work without disturbing your partner! TruGreen yard service paid for 2024 season! 10 minutes from Lapel High School, Near Anderson Prepratory Academy, or Liberty Christian School also. Must see this one of kind amazing home that has room and something to offer the whole family!
$224,900
56 Urban Drive Anderson, IN 46011
- Type:
- Single Family
- Sq.Ft.:
- 1,819
- Status:
- Active
- Beds:
- 3
- Lot size:
- 0.31 Acres
- Year built:
- 1969
- Baths:
- 2.00
- MLS#:
- 21970147
- Subdivision:
- Boulevard Heights
ADDITIONAL INFORMATION
Welcome to your charming new home nestled on a spacious corner lot, where classic elegance meets modern comfort. This 3-bedroom, 2 bathroom brick ranch invites you to make it your own with its recently updated features and ample living space. Step inside to discover a freshly renovated interior boasting new stainless steel appliances, luxurious vinyl plank flooring, and plush new carpeting throughout. The heart of the home is the large kitchen, complete with new cabinets, granite countertops, and a convenient breakfast bar, perfect for enjoying casual meals or entertaining guests. Adjacent to the kitchen is the formal dining area, featuring a cozy fireplace, creating an inviting ambiance for gatherings with family and friends. The adjacent huge family room provides additional space for relaxation and enjoyment. The living room welcomes natural light through a big picture window, illuminating the space and highlighting its charming built-in features. Whether you're unwinding after a long day or hosting guests, this living area offers the perfect retreat. Outside, you'll find a covered front porch, ideal for enjoying your morning coffee or evening sunset views. The attached 2-car garage includes a workshop area and a convenient laundry room with a service door leading to the fenced side yard, providing privacy and security. With its abundance of features and space, this home offers exceptional value for the discerning buyer. Don't miss the opportunity to own this gem and experience the allure of this remarkable property firsthand.
$397,000
324 Winding Way Anderson, IN 46011
- Type:
- Single Family
- Sq.Ft.:
- 3,265
- Status:
- Active
- Beds:
- 4
- Lot size:
- 0.62 Acres
- Year built:
- 1968
- Baths:
- 3.00
- MLS#:
- 21968031
- Subdivision:
- Edgewood
ADDITIONAL INFORMATION
Step into this charming Historical Tudor residence located in picturesque Edgewood Town. Sit out on the open brick porch as you enjoy nature. This stunning brick home boasts 4 bedrooms and 2 1/2 bathrooms, offering ample space for all. Formal living room is spacious featuring a fireplace for added ambiance and arched doorways. Built-in book shelves to display books or art. Inside you will find a beautifully designed galley kitchen complete with built-in appliances & pantry. Enjoy your morning coffee in the cozy breakfast nook or entertain in the elegant formal dining room. Relax in the den, which opens up to a landscaped backyard with a privacy fence., perfect for outdoor gatherings. The primary bedroom is a sanctuary with a skylight and a separate sitting area, providing a serene retreat after a long day. Need extra storage? No problem! This home includes attic storage and storage area in the partially finished basement, ideal for a game room, complete with a wet bar for entertaining. With a formal entry and exquisite details throughout, this historical Tudor home offers timeless elegance and modern amenities. Did I mention there are hardwood floors under the carpet ! 2 car garage is a tandem style with access to the back road. Don't miss out on the opportunity to own a piece of history in Old Edgewood. Convenient to Noblesville, Anderson and close to 3 golf courses.
$365,000
2327 Mimosa Lane Anderson, IN 46011
- Type:
- Condo
- Sq.Ft.:
- 2,131
- Status:
- Active
- Beds:
- 3
- Lot size:
- 0.15 Acres
- Year built:
- 2023
- Baths:
- 2.00
- MLS#:
- 21969397
- Subdivision:
- Sagamore
ADDITIONAL INFORMATION
Attached home in the desirable Sagamore community! This luxury open-style floorplan with split bedrooms for added privacy is perfect! The primary bedroom boasts an oversized walk-in closet and dual vanity with large custom tile shower. The kitchen features a large island with granite countertops and a walk-in pantry! The island also doubles as a breakfast bar. Enjoy the outdoors on the extra-large covered patio, the perfect place to enjoy the warmer seasons. Anderson City Tax Abatement Included!
- Type:
- Single Family
- Sq.Ft.:
- 3,596
- Status:
- Active
- Beds:
- 5
- Lot size:
- 3 Acres
- Year built:
- 2024
- Baths:
- 5.00
- MLS#:
- 21968928
- Subdivision:
- No Subdivision
ADDITIONAL INFORMATION
Proposed new build by Mustin Builders. The 'Davenport' home sits on 3 beautiful acres and features nearly 3600 sq ft. with 5 bedrooms and 4.5 bathrooms and a 2 car attached garage. The front exterior is adorned with stone and gable pediments that bring style and character to this modern traditional family home. Standard base floor plan include: fireplace, smart hard siding, dual HVAC, tile Shower, stone driveway, & well (sewer connected).
$800,000
W 8th Street Anderson, IN 46011
- Type:
- Single Family
- Sq.Ft.:
- 3,043
- Status:
- Active
- Beds:
- 5
- Lot size:
- 0.96 Acres
- Year built:
- 2024
- Baths:
- 4.00
- MLS#:
- 21968785
- Subdivision:
- Edgewood Lake
ADDITIONAL INFORMATION
This L-shaped, 1.5-story, modern farmhouse home features 5 bedrooms and more than 3000 sq ft., exterior characteristics include metal roofs, front and back porches and board and batten siding. Inside, immediate impressions are made by a soaring 2-story-high, wood-beamed cathedral ceiling in the great room. A trio of tall windows tucked beneath shed roofs complement both the front and rear walls of the great room, offering views through the front porch and rear patio. The kitchen, with expansive work island, lies beneath its own beamed ceiling and is open to the dining area. Away from the living areas, the main floor's owners suite features his and her walk-in closets, and his and her vanities in the bath. The owners suite can be entered either through an alcove off the great room or through a more circuitous route from the laundry area. The second suite on the main floor lies behind the kitchen, featuring a walk-in closet and its own private 3/4 bath. Upstairs, bedroom 2, 3 and 4 share a hall bath. Bedroom 4 receives an added sense of space from a tall cathedral ceiling. Back on the main level, the generously proportioned 2-car garage includes ample space for a workshop. It accesses the home through a mudroom, complete with bench, lockers and a coat closet.
- Type:
- Single Family
- Sq.Ft.:
- 3,197
- Status:
- Active
- Beds:
- 5
- Lot size:
- 0.43 Acres
- Year built:
- 1932
- Baths:
- 2.00
- MLS#:
- 21966691
- Subdivision:
- Donnellys Edgewood
ADDITIONAL INFORMATION
Experience the epitome of modern comfort in this newly renovated 2-story single-family residence in Anderson, Indiana. Boasting all-new windows, a new roof, flooring, and kitchen, this home offers unparalleled quality and convenience. Original hardwood flooring adds a touch of character, blending seamlessly with contemporary updates. Embrace the perfect fusion of old-world charm and modern luxury. Welcome home to the best of Anderson living!
- Type:
- Single Family
- Sq.Ft.:
- 2,211
- Status:
- Active
- Beds:
- 4
- Lot size:
- 0.35 Acres
- Year built:
- 1935
- Baths:
- 3.00
- MLS#:
- 21966606
- Subdivision:
- Grandview Terrace
ADDITIONAL INFORMATION
This is a unique home that offers a magnificent view of the Grandview Golf Course. You can climb onto the roof to stargaze or enjoy the beautiful sunset. The living room is designed with a lighted rock garden, adding to its charm. The living area is accessed through extra wide steps and comprises of three bedrooms and two bathrooms. The kitchen leads to a deck that provides more space for entertainment. The basement is equipped with a large walk-out bedroom and half bathroom. It also features 1,100 square feet of workshop and storage space, with washer-dryer hookups. The original area of the house is made of poured concrete and steel beam construction, built to stand the test of time. You shouldn't miss the opportunity to own this one-of-a-kind home!
- Type:
- Single Family
- Sq.Ft.:
- 3,738
- Status:
- Active
- Beds:
- 5
- Lot size:
- 3.05 Acres
- Year built:
- 1908
- Baths:
- 3.00
- MLS#:
- 21965170
- Subdivision:
- No Subdivision
ADDITIONAL INFORMATION
*SELLER WILL OFFER UP TO $3,000 IN CLOSING COST ASSISTANCE.* Welcome to country living at its finest! Nestled on 3 private acres in the Edgewood area of Madison county, this 5-bedroom, 3 full bath home radiates old-world charm with modern finishes. Stripped down to the studs and completely and meticulously renovated and expanded in 2021, every space has been updated. Enter from the huge main deck to a bright sunroom that leads to the great room with cozy gas fireplace adorned with a reclaimed Colorado Lodge Pole mantle. Gourmet kitchen has been equipped with premium appliances including a 5-burner gas cooktop, built in double convection oven, custom hickory cabinets + granite countertops. The Primary suite features a large flex room that could be used as a nursery, second home office or library/den, a large walk-in closet and a luxury bath with dual sinks, soaking tub, custom tiled shower, and private deck. Large, unique finished attic space offers lots of storage. 24x15 covered patio is the perfect place to enjoy morning coffee or serene country evenings. Oversized 26x40 garage with 10x8 overhead doors to accommodate large vehicles plus a large, conditioned "man cave" style workshop space as a huge bonus. The garage also features an electric hookup for a large RV, epoxy floors and a Canavac system.
- Type:
- Single Family
- Sq.Ft.:
- 1,620
- Status:
- Active
- Beds:
- 2
- Lot size:
- 0.34 Acres
- Year built:
- 1961
- Baths:
- 2.00
- MLS#:
- 21957999
- Subdivision:
- No Subdivision
ADDITIONAL INFORMATION
Spacious home located in a quiet neighborhood. You will love the large family room addition. Fully fenced backyard. Located in Frankton Lapel School District. Welcome to your new home at 3133 Paradise Dr, Anderson, IN 46011! This inviting residence is perfect for those seeking comfort and tranquility in a serene neighborhood. Offering 2 bedrooms and 2 bathrooms, this home is beautiful. Step inside to discover a spacious family room addition, perfect for gatherings or enjoying a quiet evening at home. The interiors are designed for both functionality and relaxation, ensuring every square foot is utilized to its full potential. The fully fenced backyard is a highlight of this property, providing privacy and for hosting outdoor events. It's an ideal spot for gardening enthusiasts or for those who simply enjoy the pleasures of outdoor living. This property is situated in the reputable Frankton Lapel School District. The neighborhood itself is peaceful and perfect for those who appreciate a quiet environment away from the hustle and bustle. This house not only offers a warm and inviting atmosphere but also holds great potential for making it your own with personal touches. Whether you are seeking a charming place to call your own, 3133 Paradise Dr could be the perfect fit for you. Explore the possibility of calling this lovely house your new home. It's ready and waiting to be filled with new memories!
- Type:
- Single Family
- Sq.Ft.:
- 1,415
- Status:
- Active
- Beds:
- 3
- Lot size:
- 0.2 Acres
- Year built:
- 1947
- Baths:
- 2.00
- MLS#:
- 21957846
- Subdivision:
- No Subdivision
ADDITIONAL INFORMATION
Newly updated 3 bedroom / 1.5 bathroom house on Vinyard Street in Anderson, IN! Large living room with plenty of space! New flooring throughout the house. New windows & doors. New bathrooms! Fresh paint inside and out! Large asphalt driveway with plenty of parking. Covered front porch. 20x23 Storage Shed. Come take a look at this nice renovated property!
Open House:
Sunday, 6/23 4:00-7:00PM
- Type:
- Single Family
- Sq.Ft.:
- 2,296
- Status:
- Active
- Beds:
- 3
- Lot size:
- 0.75 Acres
- Year built:
- 2023
- Baths:
- 2.00
- MLS#:
- 21957608
- Subdivision:
- Deer Creek
ADDITIONAL INFORMATION
Builder is offering $10,000 towards Closing Cost or Rate Buy down assistance for all buyers who close by July 31. Welcome to this move in ready new custom built home located at 2512 Doe Meadow Drive in Anderson, Indiana 46011, where craftsmanship meets modern luxury in this beautiful Joyner Denali Floorplan Home. Joyner Homes just put the finishing touches on this New Construction master piece. Time on market reflects start to finish. This brand-new build boasts several upgrades, making it a standout choice in the market. Inside, you'll find Upgraded Luxury Vinyl Plank flooring in the kitchen and dining room, offering both style and durability. The kitchen features Painted Cabinets for a sleek look, complemented by Upgraded Quartz Countertops and stainless steel Frigidaire appliances. The Upgraded Tiled Primary Shower in the primary suite adds a touch of elegance to your daily routine. Practicality meets convenience with a three-car garage and a covered porch, providing ample space for storage and outdoor relaxation. Beyond the home's impressive features, Anderson, Indiana, offers a welcoming community with a rich history and various recreational opportunities. Easy access to major highways simplifies commuting, while shopping, dining, and entertainment are just moments away.
Albert Wright Page, License RB14038157, Xome Inc., License RC51300094, albertw.page@xome.com, 844-400-XOME (9663), 4471 North Billman Estates, Shelbyville, IN 46176

The information is being provided by Metropolitan Indianapolis Board of REALTORS®. Information deemed reliable but not guaranteed. Information is provided for consumers' personal, non-commercial use, and may not be used for any purpose other than the identification of potential properties for purchase. © 2021 Metropolitan Indianapolis Board of REALTORS®. All Rights Reserved.
Anderson Real Estate
The median home value in Anderson, IN is $60,500. This is lower than the county median home value of $93,800. The national median home value is $219,700. The average price of homes sold in Anderson, IN is $60,500. Approximately 46.66% of Anderson homes are owned, compared to 36.65% rented, while 16.69% are vacant. Anderson real estate listings include condos, townhomes, and single family homes for sale. Commercial properties are also available. If you see a property you’re interested in, contact a Anderson real estate agent to arrange a tour today!
Anderson, Indiana 46011 has a population of 54,986. Anderson 46011 is less family-centric than the surrounding county with 24.01% of the households containing married families with children. The county average for households married with children is 26.68%.
The median household income in Anderson, Indiana 46011 is $34,693. The median household income for the surrounding county is $45,432 compared to the national median of $57,652. The median age of people living in Anderson 46011 is 37.4 years.
Anderson Weather
The average high temperature in July is 84.1 degrees, with an average low temperature in January of 19.3 degrees. The average rainfall is approximately 41.7 inches per year, with 14 inches of snow per year.

