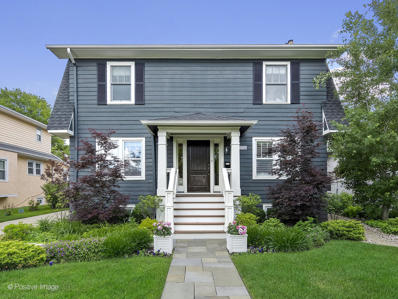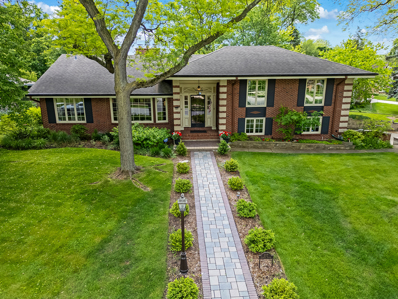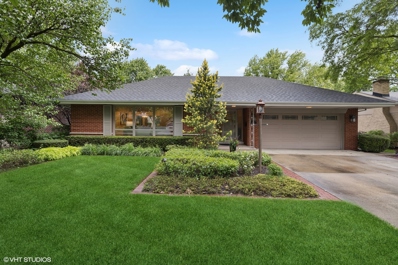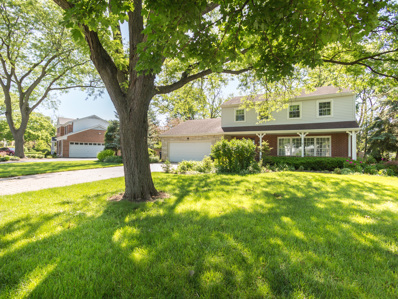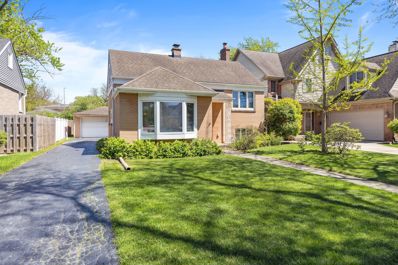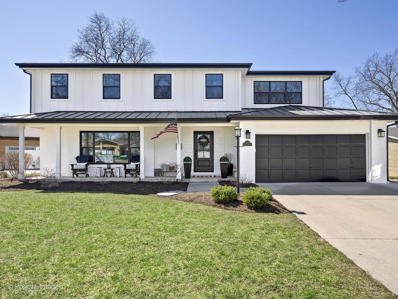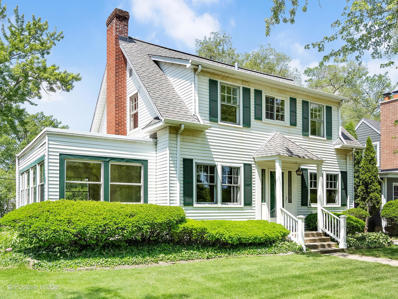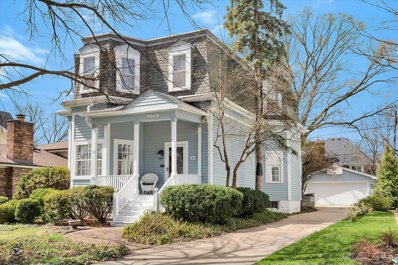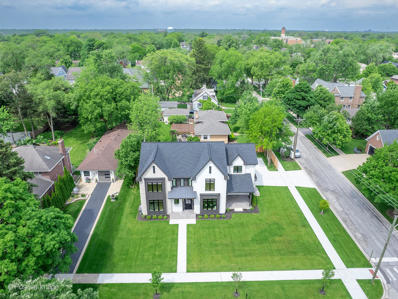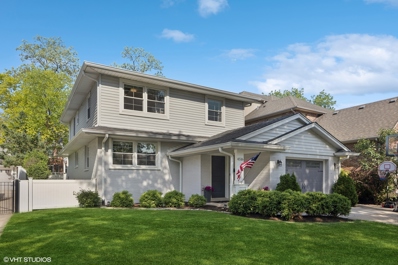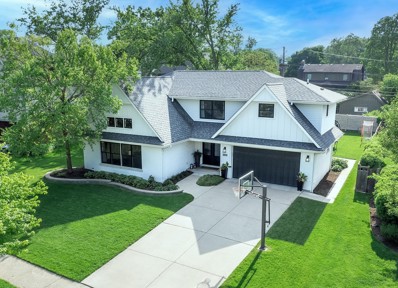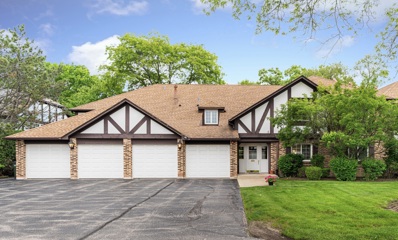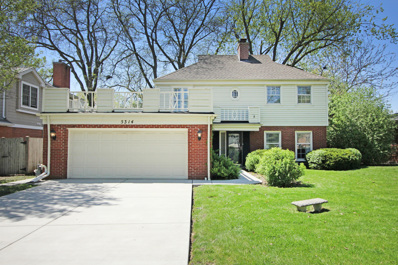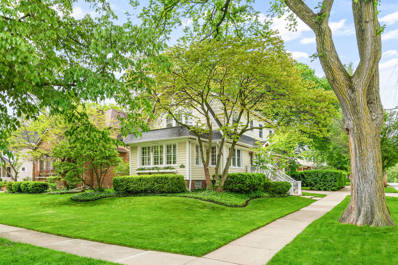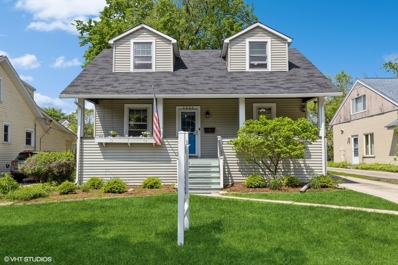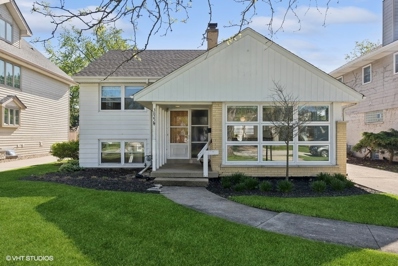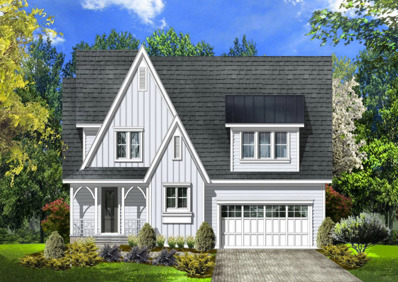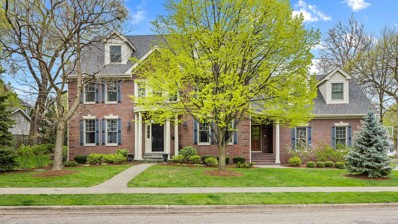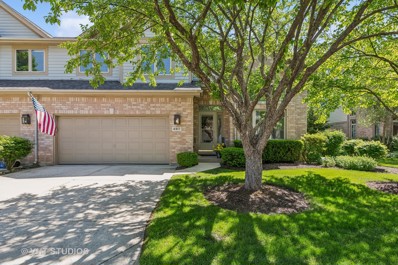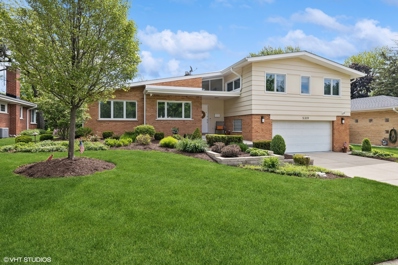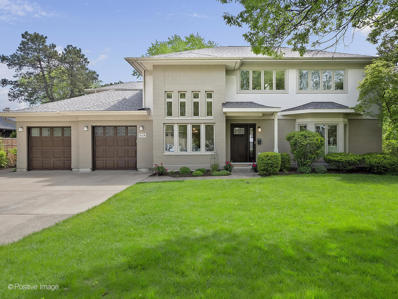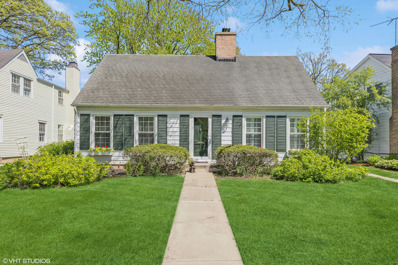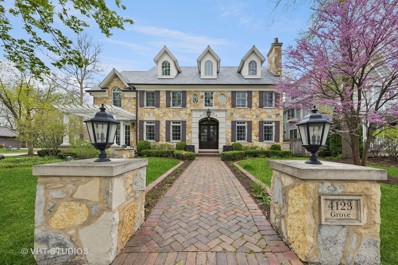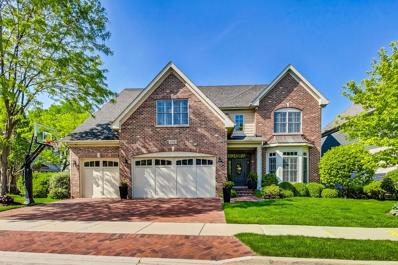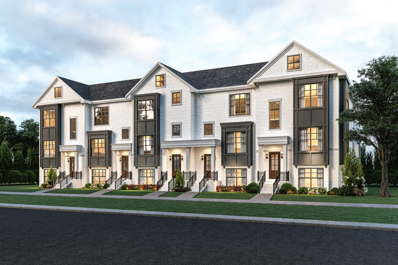Western Springs IL Homes for Sale
- Type:
- Single Family
- Sq.Ft.:
- 2,422
- Status:
- NEW LISTING
- Beds:
- 4
- Baths:
- 3.00
- MLS#:
- 12064881
- Subdivision:
- Field Park
ADDITIONAL INFORMATION
This updated and expanded center entry home is in excellent condition and an unbeatable location! Enjoy being only two blocks from vibrant downtown Western Springs, the Metra train, the library, dining, boutique shops and more. Across the street is a park, the middle school and Field Park grammar school is just around the corner. Inside and out, this home has so much to offer and is meticulous! Approaching the house note the blue stone walkway and professional landscaping that lead to the front porch and beautiful front door. Inside is a large foyer and pretty staircase, a beautiful living room with a wood burning fireplace, custom millwork, built-ins, plantation shutters, a separate dining room, a white kitchen with granite counters, stainless steel appliances and an island that flow nicely into the large family room. The large family room has two oversized windows that look out onto the professionally landscaped yard, a built-in bench with storage and a garden door that leads to the expansive deck, perfect for entertaining or relaxing outdoors this summer. The yard is professional landscaped with Prince Regal oaks and arborvitae to provide privacy and it is fenced in. The primary-suite is stunning with hardwood flooring, two closets with one a walk-in closet and well-appointed bathroom that includes an oversized shower and separate water closet. The hall bath has also been redone and serves the other charming bedrooms. The lower level has a rec room perfect for an additional hang out/workout area and also great storage. Some other updates and notables; mostly hardwood flooring and crown moulding throughout the first two floors with most floors refinished in 2018 and 2020, new hardwood in southwest bedroom (2019), 2 zoned heating ( 2023 & 2014) and cooling (2018 & 2015), front porch and bluestone walkway (2018), property regraded and French drain (2019), sump pump and battery back-up( 2023), dishwasher (2024), deck stained (2024), family room and primary addition (1988), two car garage with an attached storage shed, concrete driveway, exterior door from the lower level with exterior drainage. Move in this summer and discover what living in the heart of Western Springs is all about!
- Type:
- Single Family
- Sq.Ft.:
- n/a
- Status:
- NEW LISTING
- Beds:
- 4
- Lot size:
- 0.29 Acres
- Year built:
- 1960
- Baths:
- 3.00
- MLS#:
- 12068893
- Subdivision:
- Springdale
ADDITIONAL INFORMATION
Get ready for an amazing new listing in Springdale of Western Springs! This stunning brick home features an oversized 2-car attached garage and offers an abundance of light-filled space. Upon entering, you'll be greeted by a large foyer with a stylish black and white checkerboard marble floor, setting the tone for the rest of the home. Originally built by one of Springdale's founders for his daughter, this home exudes quality and attention to detail. The expansive living room boasts two sitting areas centered around a beautiful fireplace with thoughtful millwork surround. Additionally, there's a spacious office with built-ins and plenty of natural light, and a formal dining room. The kitchen with a separate eating area is open to the sunroom by way of a darling service bar and is perfect for entertaining guests. As you enter the sunroom with heated floors you can't help but feel completely relaxed. This is the perfect space to watch TV and take in the beautiful outdoor spaces. The sliding glass doors lead the way to a lovely backyard with perennial plantings, gracious patios, and a custom built-in firepit-perfect for year-round entertainment. Upstairs, you will find four bedrooms and two baths, including a primary bedroom with a newly updated en suite bath and three additional bedrooms with an additional full hall bath. Each bedroom has an ample amount of closet space and there is an expansive, easy-access attic for extra storage. The family room, with abundant natural light, is the perfect space for a cozy movie and is only highlighted by a charming original Dutch door. The laundry room is on this floor and has ample sorting space to keep everyone organized. Downstairs you will find an expansive recreational room with handcrafted built-ins that genuinely make this a special space. This is where you truly get a sense of how large this area is as it includes a wood-burning fireplace, a separate area for a pool table (included), and a separate TV area. An additional room with French doors can be used as a separate office, play area, or workout room. This home is a dream for entertaining and is your chance to call something truly special, home!
- Type:
- Single Family
- Sq.Ft.:
- 2,071
- Status:
- NEW LISTING
- Beds:
- 4
- Year built:
- 1963
- Baths:
- 3.00
- MLS#:
- 12066755
- Subdivision:
- Springdale
ADDITIONAL INFORMATION
Handsome red brick, spacious bi-level home in Springdale. Substantial foyer welcomes you and brings you right to the large living room with hardwood floors and picture window, bringing in lots of light. Dine and entertain formally in the adjacent dining room or casually at the kitchen table. The kitchen has quality cabinets, granite counters and stainless appliances with a cabinet front Sub Zero refrigerator. The enclosed back porch is married into the house well and provides a lovely way to spend a day relaxing, spring through fall. Up only 5 steps to the 2nd level where you'll find the primary bedroom with en suite bath incl. walk-in shower, plus 3 more bedrooms and a hall full bath with a tub. Each bedroom has more than ample closet space. The second level has hallway access up steps to tons of easily accessible attic storage. The lower level is a fantastic place to entertain - play pool or ping pong (table included), fix drinks at the bar, and take in a game comfortably by the gas fireplace. During the warmer months, walk right out the lower level sliding doors to the patio, beautifully landscaped yard and putting green! Walk to Lyons Township South Campus or St John of the Cross private school. This location is fantastic with an easy walk to shopping and Starbucks and an easy drive to downtown Western Springs and La Grange for tons of restaurants and more shopping, and the train to the city. Close by access to I-55 and I-294 brings you to either airport quickly, or the city. This is an Estate.
- Type:
- Single Family
- Sq.Ft.:
- 2,136
- Status:
- NEW LISTING
- Beds:
- 4
- Lot size:
- 0.26 Acres
- Year built:
- 1966
- Baths:
- 3.00
- MLS#:
- 12068402
- Subdivision:
- Ridgewood
ADDITIONAL INFORMATION
Beautiful home in the highly desirable Ridgewood Subdivision. Move in ready and spacious. Nicely remodeled kitchen with cherry cabinets, stainless steel appliances, decorative crown molding, glass inserts, tile backsplash, granite countertops with ogee edging, and porcelain flooring. Oversized living and dining rooms with brazillian cherry flooring. Second floor features four bedrooms, remodeled bathrooms and protected hardwood flooring underneath the carpet. The yard is a green thumbs dream, so many possibilities with so much started for you. The front porch is large and cozy, the driveway is lined with brick pavers and the backyard has an elevated deck with some built in bench seating.
- Type:
- Single Family
- Sq.Ft.:
- 1,300
- Status:
- NEW LISTING
- Beds:
- 3
- Lot size:
- 0.15 Acres
- Year built:
- 1958
- Baths:
- 2.00
- MLS#:
- 12065096
ADDITIONAL INFORMATION
Charming & updated split-level featuring 3 bedrooms and 2 full baths! Enjoy a seamlessly connected living and dining area adorned with hardwood floors and a bay window. The updated eat-in kitchen boasts oak cabinets and plenty of natural light. Bedrooms offer generous closet space. Home is equipped with a Nest thermostat. All of the following have been recently updated: the sump pump, HVAC system, water heater, and fridge/freezer. Complete with a 2-car garage, this home is conveniently located within walking distance to town, train, and schools.
$1,299,000
5214 Howard Avenue Western Springs, IL 60558
- Type:
- Single Family
- Sq.Ft.:
- 4,465
- Status:
- NEW LISTING
- Beds:
- 4
- Lot size:
- 0.21 Acres
- Baths:
- 4.00
- MLS#:
- 12065299
- Subdivision:
- Springdale
ADDITIONAL INFORMATION
Welcome to your dream home in the heart of the charming Springdale neighborhood, boasting serene, winding streets along with a neighborly feel. This generously sized residence ( 4000+ sq ft of finished living area) has been meticulously renovated to offer the epitome of sophisticated living blended with carefree, modern luxury. Step inside to discover an inviting open concept floor plan, seamlessly blending functionality with style. The focal point of the home is the stunning new kitchen, featuring a vast island perfect for entertaining, complemented by white custom cabinetry, quartz countertops, and high-end Bertazzoni stainless appliances including the oven range, dishwasher and refrigerator. Entertain guests effortlessly in the expansive bar area, complete with a beverage refrigerator and room for a separate coffee bar. The kitchen opens to the spacious dining area and family room - this space is ideal for hosting gatherings or keeping everyone near while in the kitchen. The bathrooms have been tastefully updated with designer tiles and vanities, and they each exude a sense of opulence and refinement. Indulge in the ultimate privacy and relaxation in the generously-sized bedrooms. Descend to the finished basement, where a beautifully appointed recreation room awaits, adorned with fresh, modern decor and boasting a built-in bar and beverage refrigerator - this sprawling space is perfect for both leisure and entertainment. You can work from home in style within the home office - it's in the basement yet remains spacious and bright. This space could easily double as a spacious guest suite, offering a stunning attached bathroom for added convenience and luxury. Convenience meets functionality large storage areas, an attached, heated two-car garage with an EV charger and two separate floored crawl spaces for additional storage. Outside, professional landscaping and a sprinkler system surrounds the property, enhancing its curb appeal, while a deck provides the perfect spot for outdoor gatherings or quiet mornings. Newer windows, water heater, furnace and central air. Enjoy the charm of the neighborhood, with its winding, tree-lined streets and a true sense of community. Located within highly ranked Highlands school district. Embrace an active lifestyle with a park just a few blocks away, offering opportunities for recreation and enjoyment at the playground, large sports fields and tennis courts. Don't miss out on the opportunity to make this exquisite home yours. Schedule a viewing today and experience the pinnacle of contemporary living in an idyllic setting.
- Type:
- Single Family
- Sq.Ft.:
- 2,500
- Status:
- NEW LISTING
- Beds:
- 4
- Year built:
- 1926
- Baths:
- 2.00
- MLS#:
- 12063584
ADDITIONAL INFORMATION
Picturesque center-entry Dutch Colonial situated on a 60 x 130 lot overlooking Gilbert Park. Often admired for it's tremendous curb appeal, this home offers huge potential for anyone looking to set roots in Western Springs. Filled with many original details, this classic center-entry home features hardwood floors, built-in cabinetry & bookcases, a wood-burning fireplace, substantial moldings and vintage light fixtures. The floor plan features very spacious rooms and tons of natural light. The large living room is adjacent to a generously-sized den - both are flooded with natural light through oversize windows overlooking the side yard and beautiful Gilbert Park across the street. The formal dining room is adjacent to the kitchen which offers opportunities for future kitchen expansion. The second floor features 4 bedrooms....3 large ones and one small one which is filled with windows making it perfect for an inspiring home office. The unfinished basement features decent ceiling height- it's just waiting for finishing. Large backyard with a charming brick patio. 2 car garage. The location is amazing...just blocks to very highly regarded Western Springs schools and sought-after Lyons Township High School. This property has been lovingly maintained throughout its ownership, but is being conveyed AS IS. Don't miss this opportunity to make your dreams a reality right here in Western Springs.
- Type:
- Single Family
- Sq.Ft.:
- 3,224
- Status:
- NEW LISTING
- Beds:
- 4
- Lot size:
- 0.17 Acres
- Year built:
- 1874
- Baths:
- 3.00
- MLS#:
- 12021629
ADDITIONAL INFORMATION
Discover the timeless charm of 4040 Grand Ave, a historic, 1874 Victorian that seamlessly blends classic elegance with modern amenities. This home boasts an iconic mansard roof, once a lookout for sea captains' wives, now a striking architectural feature. Step inside and be captivated by the 11.5-foot ceilings, exquisite millwork with hand plaster detailing, and period fireplaces that exude character and timelessness. The stately foyer, adorned with a stunning mahogany rail, sets the stage for memorable photos on weddings, holidays, and special occasions. Natural light floods the open layout, enhancing the spacious rooms and high ceilings, creating a warm and inviting atmosphere. Meticulously maintained and thoughtfully updated, this home preserves its architectural integrity with quality materials. Noteworthy features include beveled glass French doors, hand-milled cove moulding, leaded glass transoms, custom kitchen cabinets with rope molding, JennAir appliances, and double beveled granite countertops. The home offers four bedrooms and two full bathrooms upstairs, while the main level includes a study, living room, dining room, kitchen, family room, laundry room, and powder room. Classic hardwood floors, a full unfinished basement, and deck access from the family room complete this stately residence. Located in the highly desirable Old Town section of Western Springs, this home is just moments from downtown and award-winning schools. As impressive as this home sounds, it's one you truly must see to appreciate.
- Type:
- Single Family
- Sq.Ft.:
- 6,139
- Status:
- Active
- Beds:
- 5
- Lot size:
- 0.26 Acres
- Year built:
- 2024
- Baths:
- 7.00
- MLS#:
- 12062139
ADDITIONAL INFORMATION
IN A CLASS OF ITS OWN MUST SEE IN PERSON ULTRA-LUXURY 6 bedroom, 5.2 bathroom new construction smart home with in-town Western Springs location! 97' wide jumbo corner lot allows for stunning architectural elevations, coveted side-load garage configuration, wide set-backs from neighboring homes + privacy fenced rear yard! Superior layout w/5 beds & 4 baths on the 2nd level (6th in basement w/5th full bath) & 2 main level powder rooms. Premium materials, professional craftsmanship & designer customizations on full display w/smart home tech & high efficiency complementing the stunning interior design & fantastic room flow. Very spacious floor plan w/ light & airy feel gives you the right combination of openness & privacy. As you open the solid mahogany door & enter into the large foyer, you'll notice 10' ceilings + 8' doors + have multiple sight lines to the private office/den & to the separate dining room. Near the foyer is where you'll find the first of two powder rooms. As you move towards the back of the home, you'll discover your dream kitchen w/adjacent eating nook & open living space. Your new eat-in kitchen features a 48" Wolf dual-fuel 6-burner range w/griddle & custom built vent hood, Rift-sawn oak custom cabinetry w/inset doors/drawers & LED lighting, a show-stopping 90" fully paneled Thermador fridge column (36"), freezer column (36"), UV-resistant wine column (18"), solid brass Emtek hardware, walk-in pantry w/full cabinetry & LED lit oak shelving, massive calacatta quartz island w/mitered 2" edge, imported tile, Kohler Edalyn fixtures & quality sconce/pendant lighting. Opposite the kitchen the focal point is the living room featuring a 42" fireplace w/limestone mantle & custom oak panel surround flanked by custom built storage drawers. The oversized 3-panel glass sliding door leads you to a hardscape patio. Between the kitchen and separate dining room you'll find a quartz wet bar tucked away perfectly, with a paneled beverage fridge, paneled ice maker, bar sink, drawer storage and LED lit glass display doors to showcase your glassware. Enjoy your morning coffee or an evening drink on the covered side-porch which is accessible from this area of the home, while a hallway corridor will lead you to the 2nd powder room, mudroom w/attached garage access, & side door. The 2nd level features a dramatic stair well w/lots of natural light, multiple en suites, + laundry room. The expansive Primary Suite has vaulted ceilings, large walk-in-closets, + a luxe bathroom featuring a Kohler Digital Thermostatic Valve controlling multiple functions including steamer, rain shower & wand, all within a frameless glass shower enclosure w/curb-less threshold, linear drain & waterfall edge quartz bench. Modern solid surface stone tub w/California Faucets floor mounted dual line tub filler with its sturdy construction oozes quality. Large format imported tiles with digital heated floor controls. Imported 3-dimensional tiles add drama while the warmth of the natural oak custom cabinetry softens the space w/high quality illumination via the milk glass light fixtures. There are 2 additional en suite baths w/curb-less shower thresholds, linear drains, glass shower enclosures, imported marble tiles, wood cabinetry w/dovetailed construction + soft-close drawers, designer accent tiles & Artos plumbing fixtures. Beds 4 & 5 have access to a Hallway bath w/all the same high quality materials + offers a tub/shower combo. All toilets in the home are high efficiency smart toilets w/heated seats. The full finished bsmnt has a 6th bedroom, 5th full bath, cedar sauna room, gym, wet bar, family/TV room, rec space + a storage room that can be converted to a wine cellar, etc. The home is wired for sound (with future add-on options), Yamaha Wifi Amp, Sonance speakers, surveillance cameras, cat6 internet w/multiple access points, digital TV antenna, + EV charging outlet. Parking for multiple cars w/extra parking pad (ideal for hoop!). Lawn irrigation system.
$1,000,000
4516 Grand Avenue Western Springs, IL 60558
- Type:
- Single Family
- Sq.Ft.:
- 3,192
- Status:
- Active
- Beds:
- 4
- Lot size:
- 0.16 Acres
- Year built:
- 1965
- Baths:
- 4.00
- MLS#:
- 12060457
- Subdivision:
- Old Town South
ADDITIONAL INFORMATION
Welcome to 4516 Grand in Old Town South of Western Springs. This true in town location offers everything you have been wanting in a home. The first floor greets you with gleaming hardwood floors, the open concept with a stunning bright & white kitchen. The spacious mudroom will greet you from the attached garage. The primary suite has a stunning bathroom & the walk in closet you have been dreaming about. Three other bedrooms are all complete with closets & loads of storage. The convenience of a send floor laundry room makes doing laundry enjoyable. The lower level is fully finished with another family room, bedroom, full bathroom & office. Your lavish backyard is fully fenced in & makes it enjoyable for entertainment.
- Type:
- Single Family
- Sq.Ft.:
- n/a
- Status:
- Active
- Beds:
- 5
- Lot size:
- 0.24 Acres
- Year built:
- 1954
- Baths:
- 5.00
- MLS#:
- 12054741
- Subdivision:
- Field Park
ADDITIONAL INFORMATION
This stunning Field Park home on an over-sized 80 foot wide lot boasts a modern farmhouse facade with timeless white exterior, black trim, board and batten accents and brick and Hardie Board construction. The completely renovated interior (2018-2019) is bright and airy and features rich espresso finished hardwood floors and a neutral color palette throughout. The foyer entry features double farmhouse style front entry doors, a tray ceiling with inset crown molding and an open staircase to the second floor. The impressive family room features a vaulted two-story ceiling, robust exposed beams, inviting gas log fireplace and opens to the adjacent spacious dining room and chef kitchen beyond. The beautiful kitchen features craftsman-style two tone cabinetry, quartz countertops, an expansive center island breakfast bar and high-end Thermador and Bosch appliances. A convenient study, mudroom, 5th bedroom (currently used as den) and full bath round out the main floor living space. The second-floor features four spacious bedrooms, three full bathrooms and a hall laundry closet. The primary suite is both beautiful and functional with two closets and a gorgeous private bath with walk-in shower and double vanity. The finished basement offers additional living space with a rec room, playroom, exercise area and fifth full bathroom. Outside you'll find a concrete patio and kids' dream treehouse. All this in the highly ranked Field Park elementary, McClure Middle School and LTHS school districts. Nothing to do but move in and enjoy!
- Type:
- Single Family
- Sq.Ft.:
- 1,250
- Status:
- Active
- Beds:
- 2
- Year built:
- 1978
- Baths:
- 2.00
- MLS#:
- 12057853
- Subdivision:
- Ridgewood Oaks
ADDITIONAL INFORMATION
Recently renovated Ridgewood Oaks Condo with open floor plan. Living room opens up to a spacious balcony overlooking greenery. Updated Kitchen boasts tons of countertop and cabinet space, beautiful quartz counters, stainless appliances, and large oversized island. Primary bedroom features an ensuite bathroom with walk-in shower and double sinks, as well as a walk-in closet. Your own washer and dryer in the unit and attached garage with separate storage area. Great location: quiet neighborhood but close to grocery stores, top restaurants, commuter train to downtown, only a few miles to access expressways, and a short 20-30 minute ride to O'Hare or Midway airports. Sought after top ranked schools. Come see it and make it your new home today!
- Type:
- Single Family
- Sq.Ft.:
- 1,584
- Status:
- Active
- Beds:
- 3
- Year built:
- 1958
- Baths:
- 3.00
- MLS#:
- 12041698
- Subdivision:
- Springdale
ADDITIONAL INFORMATION
Charming sun filled 3 bedroom, 2 1/2 bath Colonial in sought after Springdale. Eat-in kitchen with lovely wood cabinets, granite countertops, pantry closet and door to large deck. Primary bedroom with full bath. Basement features spacious recreation room with fireplace, laundry room with washer, dryer and slop sink plus separate storage room. Hardwood floors in all bedrooms, living room and dining room. Fenced yard with mature trees. Concrete drive and walk way 2022, hot water heater 2022, dishwasher 2022, refrigerator 2019, central air 2019.
- Type:
- Single Family
- Sq.Ft.:
- 2,300
- Status:
- Active
- Beds:
- 4
- Year built:
- 1928
- Baths:
- 3.00
- MLS#:
- 12058552
ADDITIONAL INFORMATION
Welcome to this charming Single Family home located at 4102 Howard Ave in Western Springs, IL. Built in 1927, this historic home has retained its timeless appeal while also offering modern conveniences. With 2 full bathrooms and 1 half bathroom, this home provides ample space for a family or guests. The finished area of the home is 2,530 sq.ft., offering plenty of room for living and entertaining. The home features 2 stories, allowing for separation of living spaces and bedrooms for added privacy.Situated on a lot size of 6,493 sq.ft., this property offers a spacious yard for outdoor activities and relaxation. The mature trees and landscaping add to the charm and appeal of the home. The interior of the home features classic architectural details such as crown molding, hardwood floors, and a fireplace. The updated kitchen is equipped with modern appliances, granite countertops, and plenty of storage space. The bathrooms have been renovated to offer a mix of modern fixtures and vintage charm.The bedrooms are spacious and filled with natural light, creating a warm and inviting atmosphere. The master suite includes a private bathroom and walk-in closet for added convenience.The outdoor space includes a patio area for al fresco dining and entertaining, as well as a attached garage for parking and extra storage.Located in the desirable Western Springs area, this home is close to schools, parks, shops, and restaurants. With its timeless appeal and modern updates, this property offers a perfect blend of comfort and sophistication for its new owners. Don't miss the opportunity to make this historic gem your own!. Two blocks to the elementary school, three blocks to the middle school, and under ten minute walk to metra station and downtown western springs. Beautiful master suite with a fireplace in the bedroom & an outdoor fireplace.
- Type:
- Single Family
- Sq.Ft.:
- 1,530
- Status:
- Active
- Beds:
- 3
- Year built:
- 1924
- Baths:
- 2.00
- MLS#:
- 12052224
ADDITIONAL INFORMATION
Adorable Cape Cod with 3 bedrooms upstairs, a bonus office/den on the main level, and a finished basement with exterior access. Fresh paint throughout, with an updated kitchen that flows directly onto the beautiful deck and private backyard w 2 car garage. Best deal in town with close proximity to Bemis Woods Forest Preserve and in the highly sought after Laidlaw school district.
- Type:
- Single Family
- Sq.Ft.:
- n/a
- Status:
- Active
- Beds:
- 3
- Lot size:
- 0.16 Acres
- Year built:
- 1955
- Baths:
- 2.00
- MLS#:
- 12056241
- Subdivision:
- Old Town
ADDITIONAL INFORMATION
Charming three bedroom home in sought-after Old Town neighborhood of Western Springs. The side entrance opens to the sun-filled living room and kitchen with a breakfast bar and gas fireplace and views of the backyard. Hardwood floors throughout, three bedrooms, a full bathroom and attic space that has options to build-out. The basement has a family room, full bathroom, laundry room and walk-out to the backyard. The two car garage has a Tesla Charger and extra room for storage. Also, the HVAC system is new. This home is centrally located near expressways, a short walk to the Metra train and the beautiful and quaint downtown of Western Springs.
- Type:
- Single Family
- Sq.Ft.:
- 4,327
- Status:
- Active
- Beds:
- 4
- Lot size:
- 0.17 Acres
- Year built:
- 2023
- Baths:
- 4.00
- MLS#:
- 12056129
ADDITIONAL INFORMATION
Want new construction but yearn for the charm of yesteryear? This home is your brand new storybook cottage! We were inspired by the charming elevation to bring the cottage look inside and throughout the home. This home includes 4-5 bedrooms, 4.5 bathrooms, a large mudroom, a large pantry, a closed off home office, and a flex space that can be used as a playroom, another office, library, music room, or whatever you need for extra space. Upstairs find your sanctuary in the large primary suite. It comes complete with a vaulted ceiling, 2 large walk-in closets, and large bath, and two sitting areas. In addition to the primary suite there is a Jack and Jill suite and an ensuite as well. Lastly the laundry room is conveniently located upstairs by all the bedrooms.
- Type:
- Single Family
- Sq.Ft.:
- 5,886
- Status:
- Active
- Beds:
- 5
- Lot size:
- 0.16 Acres
- Year built:
- 2007
- Baths:
- 6.00
- MLS#:
- 12054704
ADDITIONAL INFORMATION
Nestled in the highly coveted Old Town neighborhood, this stunning 5 bedroom home is mere steps away from town, train, pool and everything Western Springs has to offer. Enjoy four meticulously crafted levels. Step into the grand foyer with a graceful curved staircase. The chef's kitchen boasts top-of-the-line appliances and a layout perfect for entertaining. Host gatherings in the elegant formal living and dining rooms, complete with a convenient butler's pantry for seamless entertaining. Relax in the family room featuring a wet bar and beverage cooler. Cozy up by the warm fireplace in your sprawling primary suite. Retreat to the spa-like primary bath with heated flooring. The third floor offers a fifth bedroom, office, and full bath. The finished lower level includes a bar, a home theatre and a recreation room, all with 10 ft ceilings and radiant-heated flooring throughout! This home has been meticulously maintained, featuring a new roof, a new heating & cooling system, a back up generator and an irrigation system. Cosmetic upgrades include the addition of a fireplace in the primary bedroom, a finished movie room in the basement amongst many other enhancements. Convenience is a central feature of this home, highlighted by its spacious attached garage equipped with radiant heat flooring. You don't want to miss out on the opportunity to make this place your home!
- Type:
- Single Family
- Sq.Ft.:
- 3,000
- Status:
- Active
- Beds:
- 4
- Year built:
- 1996
- Baths:
- 3.00
- MLS#:
- 12052266
- Subdivision:
- Commonwealth
ADDITIONAL INFORMATION
Welcome to creekside living at Commonwealth in Western Springs! With a premium location, this oversized (nearly 3,000 square feet) end-unit home will impress with a great floorplan and bright & sunny exposures. Upon entering this gracious home, the main level greets you with soaring vaulted ceilings, gleaming hardwood floors and an inviting living/dining space anchored by a beautiful marble fireplace and impressive chandelier. Further along, the white kitchen provides a large island, eat-in area, full height granite backsplash and plenty of cabinet and counter space. A generous sized living room off the kitchen provides another fireplace, built-ins and sliding door access to a wonderful screened porch with a beautiful redwood ceiling. This porch along with the sunny side deck overlooks a picturesque wooded setting and tranquil Flagg Creek. This area is perfect for grilling and entertaining. Completing the first floor is a powder room and utility room along with a first-floor primary suite. This spacious suite has two large closets & an attached bathroom with separate shower and soaking tub. Heading upstairs a wonderful loft area dramatically overlooks the living room below & anchors this level along with three well-proportioned bedrooms and second full bath with dual vanity. The highlight upstairs is the massive multi-purpose great room (25'x17') which boasts more built-ins, wet bar, beverage refrigerator & a wall of additional closet space again, overlooking the wooded setting & Flagg Creek. All of this in a walk to Spring Rock Park, Metra Train & downtown location! With lawn care and snow removal included in the monthly HOA, this home lives like a SFH without the hassles. An attached two car garage with loft and additional storage completes this spectacular home! **Agent related to seller**
- Type:
- Single Family
- Sq.Ft.:
- 2,705
- Status:
- Active
- Beds:
- 4
- Year built:
- 1958
- Baths:
- 4.00
- MLS#:
- 12015909
- Subdivision:
- Springdale
ADDITIONAL INFORMATION
State of the art, contemporary expanded split level features 4 bedrooms/3.1 baths with resort-like backyard in desirable Springdale subdivision within walking distance to Springdale Park, St. John of the Cross, La Grange Highlands School and Wolf Road for easy access to downtown Western Springs and Metra Station. The whole house renovation in 2021-2022 is spectacular, completely on trend and left no space untouched, including the bones of the house (roof, soffits/fascia/gutters, windows, foam insulation in walls, ceilings, attic, electrical panel, concrete garage floor). From the moment you walk in the front door and are greeted by the bright, two-story entry flooded with natural light, you will be impressed by all the thoughtful details, including high-gloss acrylic kitchen cabinets & seamless integration of appliances that provide a sleek and modern look. The kitchen is equipped with all top of the line appliances that will impress the most discriminating chef. The peninsula/breakfast bar is adjacent to a separate beverage bar with extra refrigerator and built-in banquette featuring custom upholstery and plentiful storage. Opaque glass on select windows provides privacy while allowing natural light & new Hunter Douglas window treatments on all other windows; the living room's fireplace has remote control starter & show stopping, bookmatched slab surround and floating hearth, accentuated by sky lights. The continuity of 4" white oak flooring and fresh white walls throughout, along with stunning, designer light fixtures and floating bathroom vanities compliment the relaxed, modern aesthetic of this home. The icing on the cake is the spectacular private outdoor living space with two separate paver patios easily accessed from the family room and rec room and enhanced by professional landscaping and lighting. Newer mechanicals include sump pump with battery backup (2022), hot water heater (2020), and zoned HVAC (2016, 2008). New concrete garage floor (2020). Nothing to do but move in and enjoy this amazing home!
- Type:
- Single Family
- Sq.Ft.:
- 4,032
- Status:
- Active
- Beds:
- 4
- Baths:
- 5.00
- MLS#:
- 12045923
- Subdivision:
- Forest Hills
ADDITIONAL INFORMATION
Summer vacation starts here! Pools are all the rave and this entertainment sized home is has an absolutely beautiful HEATED inground pool with a slide that is turn key and ready for fun this summer! There is still pleanty of grass space left in this fenced in yard for other summer activities. This spacious home is on a huge 98' x 187' lot allowing for a sprawling floor plan with all the right spaces. There's even a private first floor dressing room with a full bath for after swimming. The large kitchen, breakfast room and great room overlook the pool, there's a first floor office, a dramatic dining room with 14' ceilings and floor to ceiling windows, a large primary-suite with 2 walk-in closets and a full finished basement. There's also 4 bedrooms upstairs, 4 1/2 bathrooms, a finished lower level, high ceilings, built-in cabinetry and loads of storage. New carpet, paint and refinished hardwood floors (2024) make the house move-in ready for summer time fun! The roof was new in 2022 and the furnaces & humidifiers were new in in 2018 & 2019. The pool was installed in 2014 and has been perfectly maintained and has a remote cover to ensure safety. Much of the exterior maintenance on the house has been done in recent years. This ideal location is in walk to downtown Western Springs, the train, dining, boutique shops, parks and top-rated schools public and private schools! This great house, lot and location are rare finds!
- Type:
- Single Family
- Sq.Ft.:
- 2,283
- Status:
- Active
- Beds:
- 3
- Year built:
- 1949
- Baths:
- 2.00
- MLS#:
- 12046399
- Subdivision:
- Field Park
ADDITIONAL INFORMATION
Expanded Cape Cod featuring a first-floor addition comprised of a family room and breakfast room. Finished lower level. Two fireplaces. Peaceful enjoyment is achieved in the screened porch overlooking the serene backyard. Nestled on the picturesque 3900 block of Clausen in Field Park. 60' x 130' interior lot. Two-car detached garage. Cherished by one family for 48 years, being sold 'as is'.
$2,699,900
4123 Grove Avenue Western Springs, IL 60558
- Type:
- Single Family
- Sq.Ft.:
- 6,952
- Status:
- Active
- Beds:
- 5
- Year built:
- 2013
- Baths:
- 7.00
- MLS#:
- 12018106
ADDITIONAL INFORMATION
Welcome to this stunning residence located in the highly sought after Old Town North neighborhood of Western Springs. 2013 Riordan Signature home and winner of 2013 Crystal Key for Chicago Home Builders. Boasting exceptional craftsmanship and timeless elegance, this home offers a perfect blend of luxury and comfort. As you walk up, you will be greeted by the grandeur of the stone exterior and slate roof. Step inside to discover the impeccable attention to detail with 10-foot ceilings adorned with crown molding, trim and coffered ceilings, creating an atmosphere of sophistication. The two-story foyer sets a welcoming tone, inviting you to explore further. The heart of the home lies in the gourmet kitchen, where culinary dreams come to life. Featuring a walk-in pantry, workroom, butler's pantry, large island, two sinks and a breakfast room overlooking the spacious backyard. Thoughtfully designed kitchen with Carerra marble & soapstone countertops make a statement in functionality and style. Adjacent is the inviting family room, highlighted by a floor-to-ceiling stone fireplace and custom built-in cabinetry, perfect for cozy gatherings with loved ones. Convenience meets versatility with a first-floor office or bedroom complete with a full bath, ideal for guests or as a private retreat. The separate living room and large dining room provide ample space for formal entertaining and intimate gatherings alike. Venture upstairs to discover four bedrooms, each boasting en-suite baths and walk in closets for ultimate privacy and comfort. The primary bedroom is a sanctuary unto itself. It features vaulted ceilings, a sitting room, private balcony porch, three closets and a luxurious bath with a soaking tub, double sinks, prep area, heated floors and steam shower. Expansive second-floor laundry room adds to the practicality of everyday living. The finished basement offers additional living space with a bar and great room, large playroom and an extra bedroom or home gym with a walk in closet and en-suite bath. Ample storage space, a large utility room and additional storage closets ensure organization is effortless. Professionally landscaped with Bluestone and brick paver patios and walkways offer the perfect setting for outdoor relaxation and entertaining. Enjoy fully fenced yard with sports court. Conveniently located within walking distance to Laidlaw and McClure Schools, as well as the Metra and downtown Western Springs, this home offers easy access to amenities such as the library, recreation center, and neighborhood parks. With convenient access to Ogden and 294, every destination is within reach. Experience luxury living at its finest in this exquisite Western Springs residence, where every detail has been thoughtfully curated for the discerning homeowner. Schedule your private tour today and prepare to be captivated by the charm and elegance of this remarkable property featured in Chicago Home Builders Magazine.
$1,400,000
908 Red Oak Drive Western Springs, IL 60558
- Type:
- Single Family
- Sq.Ft.:
- 6,341
- Status:
- Active
- Beds:
- 4
- Year built:
- 2011
- Baths:
- 5.00
- MLS#:
- 12041259
ADDITIONAL INFORMATION
Offering an exceptional lifestyle with exclusive access to Western Springs' Timber Trails park. From kids kite-flying to delightful family picnics, the adjacent 4-acre park provides a picturesque backdrop to your daily life, beckoning you to embrace its beauty. Inside, hardwood floors lead you through sunlit living spaces, seamlessly connecting the living room, dining area, and expansive great room. The brand-new kitchen, adorned with creamy hues, 10 ft island with seating for six, custom nickel hood, white quartz counters, marble backsplash, and punctuated with tasteful brass accents, offers a timeless yet contemporary culinary haven. The home was prepared for a master chef's interests with SubZero fridge, Bosch dishwasher, Wolf double range, Wolf microwave, warming drawer and magnificent storage and pantry space. The unusually large kitchen is adjoined by the great-room, which enchants with its soaring cathedral ceilings and panoramic views of the sprawling Timber Trails park. Convenience meets luxury with first-floor laundry nestled within the mudroom, while a heated 3-car garage caters to car enthusiasts or hobbyists. Upstairs, there are 4 wonderful bedrooms with two primary-like en-suites and one jack-n-jill bedroom with shared bathroom. Retreat to the brand-new and romantic primary suite with top-of-the-line walk-in closets and storage. It's the ultimate sanctuary for relaxation with a lavish tub, designer finishes, and marble flooring for the entire bathroom including the shower. The primary bathroom was featured in HOUZZ Magazine and honored as the "most liked photo" in the USA in 2022. Entertainment awaits in the lower level, featuring a guest bedroom and bath, a fitness center, gaming area, and sports practice zone. Outside, immerse yourself in the vibrant community of Timber Trails, with access to tennis courts, parks, and endless amenities. Just a short 15-mile drive from Chicago's bustling Loop, enjoy the best of urban and suburban living in this idyllic retreat. The unique opportunity lies in the backyard oasis with direct access to the 4-acre park, complete with picnic pavilions, basketball courts, baseball fields, and a professionally installed playground. Here, work and play converge, turning every day into a VACATION!
- Type:
- Single Family
- Sq.Ft.:
- 2,917
- Status:
- Active
- Beds:
- 3
- Year built:
- 2023
- Baths:
- 5.00
- MLS#:
- 12049356
ADDITIONAL INFORMATION
Stunning, NEW CONSTRUCTION, townhome development in highly desirable Western Springs! Field Park Place, located on a quiet, tree lined street, offers the comfort of new construction and quality craftsmanship you will experience with a Redwood build project. This refined home with 3-4 bedrooms and 3.2 bathrooms is the prefect blend of luxury with a transitional design meant for modern living. A flex space on the first floor provides for endless options; third bedroom, office space or workout room. An open living/dining area with over 9' ceilings greets you on the second level and is perfect for entertaining family and friends. A chef's dream kitchen with large center island is designed with premium finishes including: wide plank hardwood flooring, custom cabinetry, Kohler fixtures, Bosch appliances, Andersen windows, designer lighting and a separate walk in pantry. An adjacent Den is the perfect spot for your private work from home office. The third floor offers a spacious primary suite with a generous walk in closet and ensuite bath complete with double vanity and expansive luxury shower. A second bedroom with attached bath and separate laundry room round out the third floor. Now make your way up to your incredible 4th floor oasis. A half bath, wet bar and flexible living space open to a wonderful, large, private rooftop deck. Enjoy early morning coffee, sunbathing, or wine and cheese at the end of the night...the options are endless in this amazing space! Come and experience when quality, style and the highest standards meet!


© 2024 Midwest Real Estate Data LLC. All rights reserved. Listings courtesy of MRED MLS as distributed by MLS GRID, based on information submitted to the MLS GRID as of {{last updated}}.. All data is obtained from various sources and may not have been verified by broker or MLS GRID. Supplied Open House Information is subject to change without notice. All information should be independently reviewed and verified for accuracy. Properties may or may not be listed by the office/agent presenting the information. The Digital Millennium Copyright Act of 1998, 17 U.S.C. § 512 (the “DMCA”) provides recourse for copyright owners who believe that material appearing on the Internet infringes their rights under U.S. copyright law. If you believe in good faith that any content or material made available in connection with our website or services infringes your copyright, you (or your agent) may send us a notice requesting that the content or material be removed, or access to it blocked. Notices must be sent in writing by email to DMCAnotice@MLSGrid.com. The DMCA requires that your notice of alleged copyright infringement include the following information: (1) description of the copyrighted work that is the subject of claimed infringement; (2) description of the alleged infringing content and information sufficient to permit us to locate the content; (3) contact information for you, including your address, telephone number and email address; (4) a statement by you that you have a good faith belief that the content in the manner complained of is not authorized by the copyright owner, or its agent, or by the operation of any law; (5) a statement by you, signed under penalty of perjury, that the information in the notification is accurate and that you have the authority to enforce the copyrights that are claimed to be infringed; and (6) a physical or electronic signature of the copyright owner or a person authorized to act on the copyright owner’s behalf. Failure to include all of the above information may result in the delay of the processing of your complaint.
Western Springs Real Estate
The median home value in Western Springs, IL is $762,500. This is higher than the county median home value of $214,400. The national median home value is $219,700. The average price of homes sold in Western Springs, IL is $762,500. Approximately 91.93% of Western Springs homes are owned, compared to 4.06% rented, while 4.01% are vacant. Western Springs real estate listings include condos, townhomes, and single family homes for sale. Commercial properties are also available. If you see a property you’re interested in, contact a Western Springs real estate agent to arrange a tour today!
Western Springs, Illinois has a population of 13,187. Western Springs is more family-centric than the surrounding county with 47.91% of the households containing married families with children. The county average for households married with children is 30.49%.
The median household income in Western Springs, Illinois is $150,880. The median household income for the surrounding county is $59,426 compared to the national median of $57,652. The median age of people living in Western Springs is 42.1 years.
Western Springs Weather
The average high temperature in July is 84.2 degrees, with an average low temperature in January of 18.2 degrees. The average rainfall is approximately 38.9 inches per year, with 29.4 inches of snow per year.
