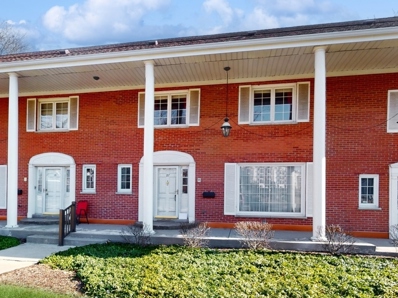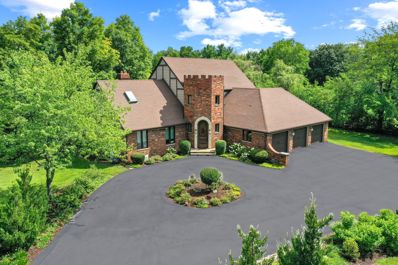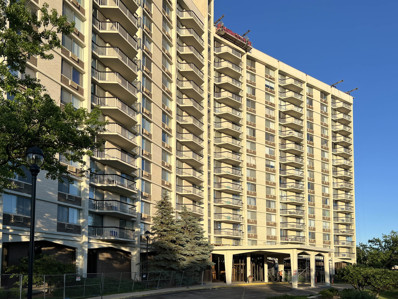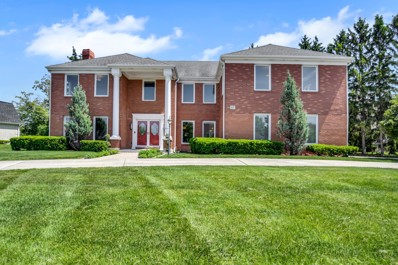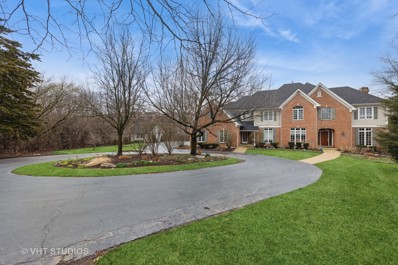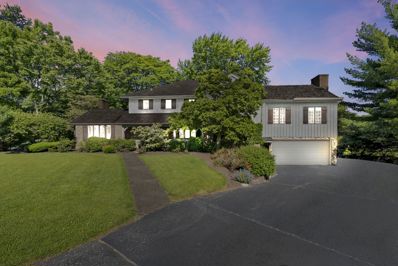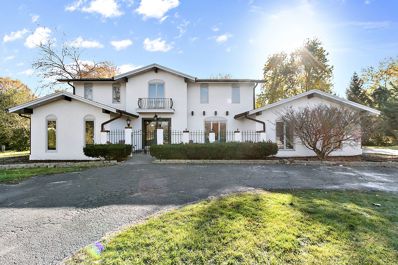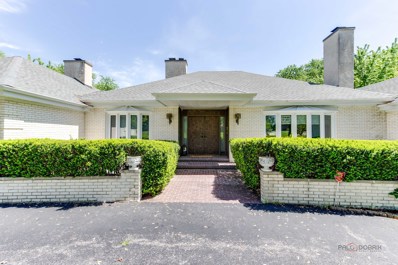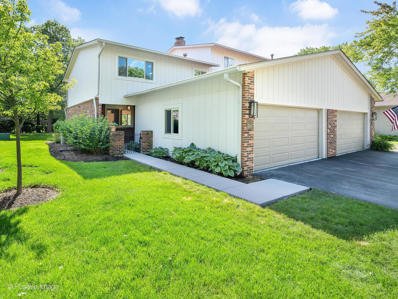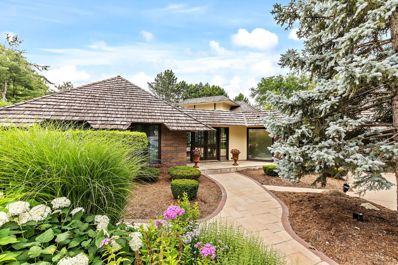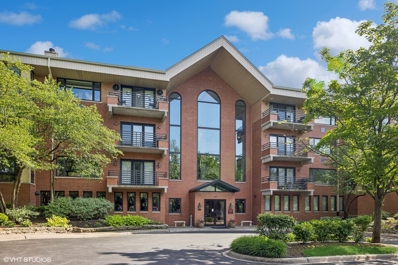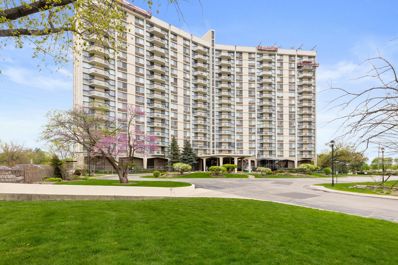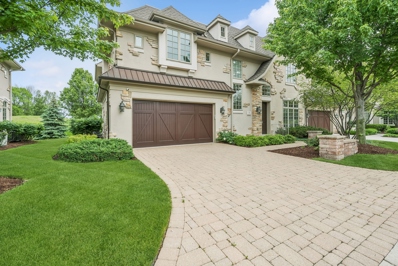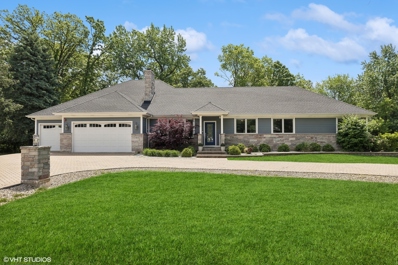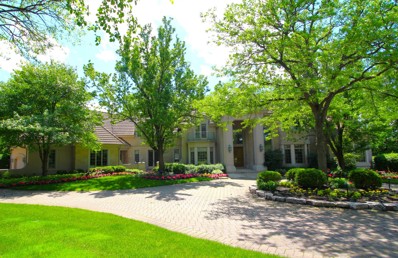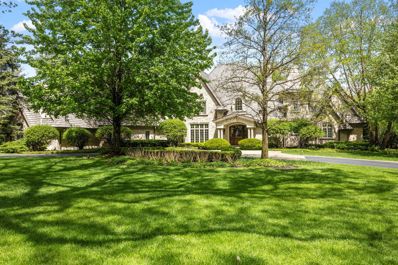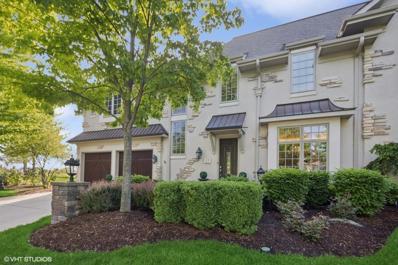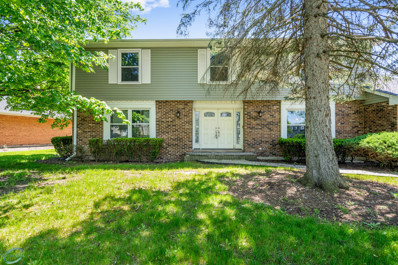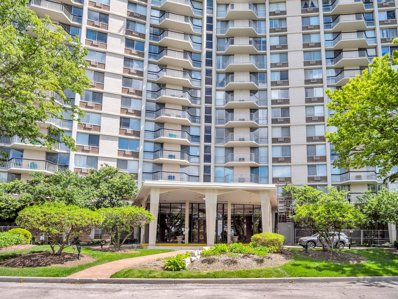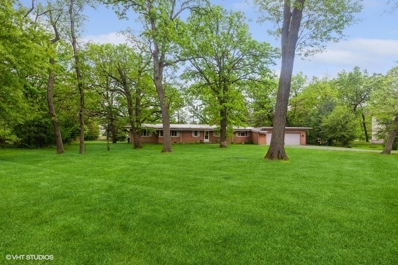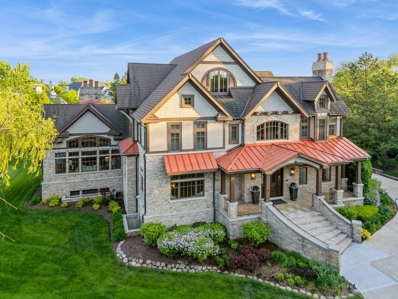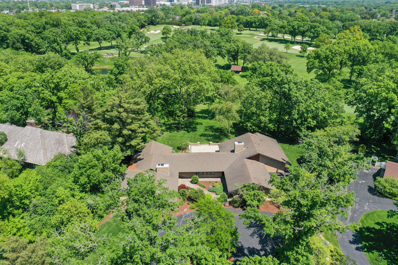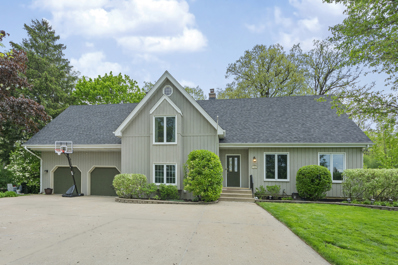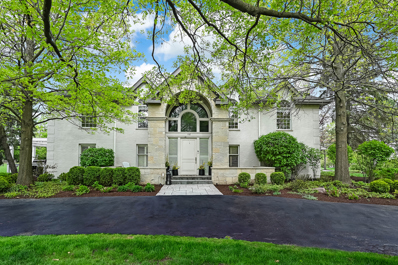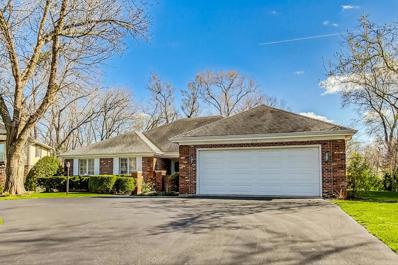Oak Brook IL Homes for Sale
- Type:
- Single Family
- Sq.Ft.:
- 1,972
- Status:
- NEW LISTING
- Beds:
- 2
- Year built:
- 1971
- Baths:
- 3.00
- MLS#:
- 12069624
ADDITIONAL INFORMATION
Step into this stunning Oak Brook gem boasting the perfect blend of location, style, and ample space. As you enter, you're greeted by expansive living areas, highlighted by a cozy gas fireplace in the living room, and a nearby family room for intimate gatherings. Renovated in 2005, the kitchen exudes elegance with cherry cabinets and gleaming granite countertops, making meal prep a delight. Step outside through the family room or kitchen and onto the inviting outdoor patio, seamlessly extending your living space and perfect for entertaining or enjoying a morning coffee in the fresh air. Upstairs, discover two generously sized bedrooms, each adorned with spacious closets and luxurious bathrooms. The master bath is a true sanctuary, featuring a lavish spa experience complete with a walk-in shower, jetted tub, double sinks, a wet bar, and even a dedicated on-demand water heater. Outside, a private fenced backyard and serene patio are perfect for alfresco dining or simply unwinding under the open sky. The two-car garage, accessible via a private driveway in the rear, ensures both convenience and security. Just pop the garage door and walk through your backyard to the townhouse. Freshly painted and ready for its new owner, this townhouse is a haven of comfort. It ensures compliance with Illinois State Law, welcoming service, and emotional support animals. Don't miss out on the opportunity to make this your dream home!"
$1,295,000
4 Berseem Court Oak Brook, IL 60523
Open House:
Saturday, 6/1 4:00-6:00PM
- Type:
- Single Family
- Sq.Ft.:
- 6,412
- Status:
- NEW LISTING
- Beds:
- 7
- Lot size:
- 1.13 Acres
- Year built:
- 1980
- Baths:
- 6.00
- MLS#:
- 12067933
- Subdivision:
- Ginger Creek
ADDITIONAL INFORMATION
BEAUTIFULLY APPOINTED, UPDATED, EXPANDED INSIDE AND OUTSIDE CUSTOM 7 BEDROOM, 5.1 BATHROOM, 3 CAR GARAGE BRICK HOME ON A 1.13 ACRE CUL-DE-SAC LOT. GREAT CURB APPEAL WITH CIRCULAR DRIVEWAY AND APPROACH. 2 STORY FOYER, HARDWOOD FLOORING, DESIGNER LIGHTING FIXTURES, ALL BATHROOMS WITH WASHLETS. SPACIOUS SUNLIT LIVING ROOM AND DINING ROOM WITH PATIO DOORS TO THE PATIO AND OPEN TO CHEF'S KITCHEN WITH BREAKFAST BAR, ISLAND, STAINLESS STEEL WOLF, THERMADOR, MIELE HIGH END APPLIANCES, CUSTOM BACKSPLASH, CUSTOM WOOD CABINETRY WITH BUILT INS, SEPARATE BREAKFAST ROOM, FAMILY ROOM WITH FIREPLACE, PATIO DOORS OPEN TO THE OUTDOOR CUSTOM DESIGNED BRICK PAVER PATIO. 3 FIRST FLOOR BEDROOMS (INCLUDING THE PRIMARY BEDROOM) AND 2 FULL BATHROOMS PLUS A SEPARATE POWDER ROOM. FULLY FINISHED BASEMENT INCLUDES A KITCHEN, RECREATION ROOM, STATE OF THE ART EXERCISE ROOM, LUXURIOUS FULL BATHROOM AND GAME ROOM. MUD ROOM HAS CUSTOM CABINETRY AND HOOK UP FOR A WASHER AND DRYER. THE SECOND FLOOR HAS A LARGE LAUNDRY ROOM WITH CUSOTM CABINETRY AND QUARTZ COUNTER. THE SPACIOUS 3 CAR GARAGE WITH BUILT IN CUSTOM STORAGE CABINETS AND EPOXY FLOORING, NEWER GARAGE DOORS. THE MOST AMAZING ENTRY TO THE HOME HAS 2 DRAMATIC CHANDELIERS AND WROUGHT IRON STAIRCASE. THE PROFESSIONALLY LANDSCAPED (HINSDALE NURSERIES) YARD HAS BEAUTIFUL HARDSCAPING, PERENNIALS, MATURE TREES, OUTDOOR LIGHTING, 2 PATIOS. THE SELLERS HAVE EXPANDED THE SECOND FLOOR TO ADD 4 BEDROOMS, DEN/SITTING ROOM AND 2 BATHROOMS AND A SECOND FLOOR LAUNDRY ROOM. THE FIRST FLOOR PRIMARY SUITE HAS WALK IN CLOSETS AND LUXURIOUS BATHROOM. SKYLIGHTS AND LARGE WINDOWS PROVIDE NATURAL LIGHT. NOTHING HAS BEEN OVERLOOKED. ALL BEDROOMS EXCEPT TWO HAVE PATIO DOORS OPENING TO EITHER A BALCONY OR A PATIO. AWARD WINNING SCHOOLS INCLUDING DOWNERS NORTH HIGH SCHOOL. CONVENIENT LOCATION CLOSE TO ALL MAJOR ROADS AND HIGHWAYS AND YORKTOWN AND OAK BROOK SHOPPING CENTERS AND MORE. EXTENSIVE RENOVATIONS AND UPDATED IN 2015 AND 2019.
- Type:
- Single Family
- Sq.Ft.:
- 585
- Status:
- NEW LISTING
- Beds:
- n/a
- Year built:
- 1972
- Baths:
- 1.00
- MLS#:
- 12066318
- Subdivision:
- Oak Brook Towers
ADDITIONAL INFORMATION
Perfect opportunity for a minimalist to live in an incredible location and at a super affordable price. Wall of windows facing north and east so you can see the Chicago skyline. Kitchen was remodeled a while ago and includes white cabinets, granite counters and stainless steel appliances. Pergo flooring. Bath was remodeled a while ago too. Big clean laundry room and exercise room right in the building. Built in pool also. Reza's restaurant in the building. Super easy lifestyle to free you up to travel, go back to school or just enjoy yourself. Outside parking is available at no additional charge however if you prefer garage parking it is available for a one year lease at $70 a month or a six month lease at $80 a month (paid in full). This is first come first serve basis. Association says no pets and no rentals.
$1,699,000
17 Hamilton Lane Oak Brook, IL 60523
- Type:
- Single Family
- Sq.Ft.:
- 5,036
- Status:
- NEW LISTING
- Beds:
- 5
- Lot size:
- 0.43 Acres
- Year built:
- 1982
- Baths:
- 6.00
- MLS#:
- 12056432
- Subdivision:
- Brook Forest
ADDITIONAL INFORMATION
Step into the 2 Story Foyer to experience open concept living in the sought after Brook Forest Subdivision in Oak Brook. This modern 6 Bedroom, 5.1 Bath home features soaring ceilings and an expansive Primary Suite on the second floor with a Spa Shower and heated marble floor. An additional Ensuite is also found on the second floor and the main floor Ensuite provides the ideal space for a possible In-law/Nanny Suite. The lower level Bedroom and full Bath are the perfect set up for the adult living quarters now required by so many families. Other outstanding features are the large Gourmet Kitchen adjoining the Spacious Family Room/TV Room living space, Fireplace, large adjoining Dining Room, Sunlit Office, Open Loft and Bidet attachments in five of the Bathrooms, and a heated garage with space for three cars. Two Laundry Rooms - one conveniently located off of the Kitchen and a second one upstairs near four of the Bedrooms. The Private Patio and yard are easily accessible from the Kitchen and Family Room. Storage is no problem in this home as there are large walk-in closets in five of the Bedrooms with additional storage found throughout the home. Freshly painted and carpeted, with modern Maple flooring in key areas, the home sits ready for you to add your own personal touches. Take advantage of all that this location offers - Oak Brook/Hinsdale schools, shopping, dining and theater options within minutes of this lovely home as well as convenient accessibility to the Tennis Courts, Biking and Walking Paths in the neighborhood.
$1,955,000
2415 35th Street Oak Brook, IL 60523
- Type:
- Single Family
- Sq.Ft.:
- 6,695
- Status:
- NEW LISTING
- Beds:
- 6
- Lot size:
- 1.48 Acres
- Year built:
- 2000
- Baths:
- 6.00
- MLS#:
- 12064006
ADDITIONAL INFORMATION
Luxury Awaits as you go up your own private driveway to your Magnificent Home here in Oak Brook in Hinsdale School District. This Amazing Home Features 3 levels Plus a Lower Level Walkout! 2 Kitchens and 6 Bedrooms with Ensuite's and 1 Jack and Jill w/ Full Bathroom. Beautiful Hardwood Floors Throughout Home. Built by J. McNaughton in 2000 on this 1.5 acre Site Boasting its own Private Driveway, a 4 Car Attached and 1 Car Detached Garage. Beautiful back Patio and Custom Deck Includes Giant Jacuzzi Hot Tub on the Patio only 3 years old. When you step inside you'll be greeted with custom craftsmanship, vaulted ceilings a private executive office a dual staircase and a wonderful living room and dining room with fireplace. Step into the Kitchen with custom island and Top of the line appliances, walk in pantry that leads right into the open Family room. Great mudroom with laundry right off the garage. When you head upstairs to the 2nd level you'll be welcomed by your Master Suite with walk in closets and amazing Master Bathroom. Plus 3 huge bedrooms also on 2nd floor..Then head up to the 3rd floor ensuite bedroom with full bath, mini fridge etc..its the perfect guest room! Not enough yet head to the Walkout lower level with game room, another bedroom / exercise room and Full Kitchen for entertaining and awesome outdoor patio with hot tub! Home Includes Camera System inside and out and has ADT system. Plus Whole House Generator included. 2 New Furnaces and A/C units in 2023. Roof is 2 years old. The grounds are amazing and pictures only tell half of the story with this Huge Yard on 1.5 acres. Low taxes, Hinsdale Schools and minutes away from golf courses, Oakbrook mall and your variety of the best restaurants in the western suburbs! This is a Must See...Come and explore for yourself..Make your appointment today!
$1,225,000
55 Devonshire Drive Oak Brook, IL 60523
- Type:
- Single Family
- Sq.Ft.:
- 5,321
- Status:
- Active
- Beds:
- 5
- Lot size:
- 0.63 Acres
- Year built:
- 1975
- Baths:
- 5.00
- MLS#:
- 12062346
- Subdivision:
- Brook Forest
ADDITIONAL INFORMATION
Great opportunity in Brook Forest, Oak Brook. Large 0.63 acre lot located in cul de sac. 5 bedrooms, 4.1 bathrooms, approx 5321 sq ft plus 1476 sq ft basement. The home is so much larger than it looks. Rooms of grand proportions. Large windows, hardwood flooring, vaulted ceilings. 2 story living room and the great room. Heated 4 season room. The kitchen open to the breakfast room, den and family room. Separate dining room. 3 fireplaces. 5 bedrooms on the second floor. The primary suite has a sitting area and ensuite bathroom. There is a finished basement and the laundry room has 2 washers and 2 dryers. Spacious 2 car garage, storage room, long driveway. Beautiful yard with many perennials, mature trees and bushes Award winning Oak Brook Butler School District 53 and Hinsdale Central High School 86. Easy access to major roads and highways, Oak Brook Shopping Center, Oak Brook Sports Core, Butterfield Country Club and Golf course. This home has so much potential. Conveyed "as is".
$1,195,000
35 Regent Drive Oak Brook, IL 60523
- Type:
- Single Family
- Sq.Ft.:
- 2,990
- Status:
- Active
- Beds:
- 4
- Year built:
- 1969
- Baths:
- 5.00
- MLS#:
- 12061970
- Subdivision:
- Brook Forest
ADDITIONAL INFORMATION
Don't miss out on this beauty! An absolutely stunning, totally rehabbed, 4 bedroom 5 bathroom home nestled on a cul-de-sac in the coveted subdivision of Brook Forest! Highly rated Oak Brook Schools and Hinsdale Central High School. The current owners did not spare any expense. Updates include plumbing, electric, recessed lighting, kitchens, baths, hardwood floors, a new roof, new window wells - even a putting green in the spacious backyard! Boasting beautiful hardwood floors and white trim throughout with a total of 3 kitchens (main kitchen, spice kitchen, and a lower-level kitchen). The main floor has an office/bedroom with a full bath that can be used as an in-law arrangement for multigenerational living. Meanwhile, the lower level offers an additional 2 bedrooms, a full bath, and a second full kitchen that's perfect for long term guests or private living quarters. Enjoy the nearly half acre lot which features multiple patios and a gorgeous deck off the primary bedroom with south facing exposure for an abundance of natural light. Come see this one for yourself!
$1,499,900
39 Royal Vale Drive Oak Brook, IL 60523
- Type:
- Single Family
- Sq.Ft.:
- 4,648
- Status:
- Active
- Beds:
- 4
- Year built:
- 1968
- Baths:
- 4.00
- MLS#:
- 12062017
- Subdivision:
- Ginger Creek
ADDITIONAL INFORMATION
Extra Large All White Brick Ranch on Prime Scenic Waterfront Ginger Creek Location! Boat Dock! 4 Bedrooms and 3.5 Baths. Newer Thermo windows thru-out. Sky lights. Newer Roof, Facia and leaf guard gutters. Huge Dining room or 2nd Family room on the First floor. Newly complete Finished basement with sauna, wet bar, wine cooler and refrig. Tandem 3+car garage. So much Detail in this Hard to find Ranch. Easy access to I-88, close to Prime Shopping and Fine Dining. Ginger Creek has about 60 acres of Water Views.
Open House:
Sunday, 6/2 6:00-8:00PM
- Type:
- Single Family
- Sq.Ft.:
- 2,100
- Status:
- Active
- Beds:
- 3
- Year built:
- 1977
- Baths:
- 3.00
- MLS#:
- 12054599
ADDITIONAL INFORMATION
Rarely Available Ginger Brook community with only 46 townhomes featuring clay tennis court and community pool, just in time of summer! You'll love this beautifully rehabbed end unit townhome with hardwood floors on both 1st and 2nd floors, all new baths, primary bedroom with private bath stunning ~ Open Kitchen to living room and dining room overlooking private open yard located on a corner interior lot! Prime location for privacy , huge yard behind newer deck off rear sliding doors. Basement finished with newer flooring, perfect for additional living or at home study, separate laundry room & tons of storage with 2 car garage! Great location close to shopping, restaurants, unincorporated Oak brook with low taxes!
$1,549,000
Address not provided Oak Brook, IL 60523
- Type:
- Single Family
- Sq.Ft.:
- 3,262
- Status:
- Active
- Beds:
- 3
- Year built:
- 1977
- Baths:
- 6.00
- MLS#:
- 12060955
- Subdivision:
- Brook Forest
ADDITIONAL INFORMATION
Complete privacy in a quiet cul-de-sac located in one of the most desirable communities in Oak Brook to benefit from excellent award winning schools and low taxes. Impressive from the moment you step into the door. This one of kind home offers open floor plan, with gleaming hardwood floors and vaulted ceilings in Living room accented by custom stone fireplace and formal Dining room. Open to gourmet Kitchen with custom cabinets and granite counters plus top of the line appliances to enjoy preparing many family meals. Breakfast area with sliding doors leading to your private haven is excellent for gatherings with friends and family. Enjoy the beautiful resort lifestyle in the privacy of your backyard with many mature trees and a large deck surrounding a beautiful in-ground swimming pool with cabana, Kitchenette and bath facilities. In addition there is a perennial garden enhancing small pond enhanced with water lilies plus enjoy the soothing sound of the water fall. End your evening in a stunning 1st floor primary suite serviced by private luxury bath, whirlpool tub, separate steam shower plus large customized walk-in closet. Additional bedroom on 1st level with hardwood floors is serviced by beautifully updated bath and ample closet space. Custom staircase leads to very spacious bedroom with two large customized walk-in closets and serviced by a lovely updated bath. A perfect recreation area situated in finished walk-out lower level with full updated Kitchen and wet bar. Enjoy working from home is private a office in the walk-out lower level. Our community offers many wonderful amenities such as Oak Brook Sports Core, shopping at picturesque Oak Brook Center, Lifetime fitness, and the beauty of Fullersburg woods with many winding paths for pleasant strolls. Offering easy access to expressway, O'Hare Airport (22 minute drive) No need to preview, impeccably maintained. Pride of ownership.
- Type:
- Single Family
- Sq.Ft.:
- 2,300
- Status:
- Active
- Beds:
- 2
- Year built:
- 1991
- Baths:
- 3.00
- MLS#:
- 12061186
- Subdivision:
- Royal Hills Club
ADDITIONAL INFORMATION
Spacious condo in Royal Hills Club features high ceilings, hardwood floors, a double sided fireplace in living room and dining room. Bonus den space and enclosed sunroom, and eat-in kitchen with granite cabinets and stainless steal appliances. Primary bedroom with beautifully remodeled bathroom including walk-in multi-sprayer shower, grab bar, heated floors, double sink, quartz counters and vanity with storage and extra linen cabinet. Enjoy TWO LARGE walk-in closets in each of two generously sized bedroom with en suite baths. Powder room in foyer. Surround sound speakers throughout (minus 2nd bedroom). Laundry room with newer washer and dryer, sink and mechanicals. 40 Gallon hot water heater and Bryant furnace with electronic air filter. Enjoy pool time, work out in the exercise room, read a book in the library on the 5th level or meet up with friends in the common area - so much to do here! Want to get outside? West of the building in a pond and wooded area with about a .5 mile walking trail to get your steps in! Don't miss this opportunity! Easy access to the unit from the east garage (floor 3, spots 613-1 and 2) with elevator up to 6th level. Storage lockers in front of each garage spot! Shopping, restaurants and healthcare are all very close.
- Type:
- Single Family
- Sq.Ft.:
- 1,276
- Status:
- Active
- Beds:
- 2
- Year built:
- 1977
- Baths:
- 2.00
- MLS#:
- 12060635
- Subdivision:
- Oak Brook Towers
ADDITIONAL INFORMATION
$5K SELLER CREDIT WITH ACCEPTED OFFER BY 5/27!!! Welcome to this spacious 2-bedroom, 2-full bathroom condo nestled within Oak Brook Towers. Bathed in natural light thanks to its desirable corner location. The kitchen offers ample cabinetry, stainless steel appliances and large pantry closet. A dedicated dining room and expansive living room offers great entertainment space. The spacious primary bedroom with generous closet space, features a rejuvenated en-suite bath, paint, updated lighting fixture, mirror, faucets and cabinet hardware, while the second bedroom enjoys a pleasant view and ample closets. The second bath received a recent facelift including mosaic tile flooring, fresh paint, vanity, mirror and light fixture. Step through the sliding glass door onto your large, private balcony. Residents of Oak Brook Towers are treated to an array of amenities, including a large laundry facility, well maintained, outdoor pool and sauna, well-equipped, renovated exercise room, onsite management and a versatile party room. Outdoor parking is provided, with the option to lease a space in the parking garage for added convenience $70/month. The building has undergone many improvements such as facade, masonry, garage, recently replaced elevators, newly remodeled hallways, laundry and other exterior improvements. Situated conveniently close to expressways, shopping, and dining establishments, this condo offers a lifestyle of comfort and convenience. Seller will pay remaining special assessment at closing.
Open House:
Sunday, 6/2 5:00-7:00PM
- Type:
- Single Family
- Sq.Ft.:
- 4,574
- Status:
- Active
- Beds:
- 2
- Year built:
- 2008
- Baths:
- 4.00
- MLS#:
- 12057988
ADDITIONAL INFORMATION
This exclusive upper-tier townhome is situated in a premier location at the Residence of Oak Brook Hills Hilton Resort & Willow Crest County Club. Fitted to the 10's with all the amenities of a custom home, plus backing up to the picturesque golf course and front-facing a lush Pond. This unique open floor plan leads to a Dramatic two-story entry with a custom oak staircase. An elegant formal dining room with crown molding and the butler pantry leads to a gourmet kitchen with custom wood-mode cabinets wrapped with granite counters and finished with commercial high-end appliances. Enormous entertaining space! The breakfast area is cozy with its centered fireplace. The center of the home is sun filled with its wall of windows. This home has a haven of comfort and drama. An ELEVATOR services all three levels and opens to a large Loft area, sleeping quarters, and office. French doors off the living room lead to a three-season room all wrapped in windows. Simply beautiful. There are French doors to greet the brick paver patio and tranquil golf course views... Imagine your evening in an impressive primary suite with tray ceilings, serviced by a huge luxury bath, two customized walk-in closets, and a dressing area. The home is loaded with custom upgrades to include its elevator, upgraded amperage service, backup, Generic generator, multiple backup sump pump systems, extensive security system with multiple cameras, media room & Wet Bar. etc. It's just too much to list. , this homeowner thought of everything. Don't waste your time reading all this. Just come and see it. Seeing is believing! It is an excellent location with easy access to grocery shopping, restaurants galore, and even a hotel within walking distance. Nearby indoor Yorktown Mall(3.8 miles), beautiful Oak Brook Center (3.6 miles), Advocate Good Samaritan Hospital (2.9 miles). O'Hare Airport (14.8 miles ).
$1,199,000
54 Yorkshire Woods Oak Brook, IL 60523
- Type:
- Single Family
- Sq.Ft.:
- 2,834
- Status:
- Active
- Beds:
- 4
- Lot size:
- 0.75 Acres
- Year built:
- 1955
- Baths:
- 4.00
- MLS#:
- 12057951
- Subdivision:
- Yorkshire Woods
ADDITIONAL INFORMATION
Offering unparalleled luxury and comfort, this meticulously crafted home is a unique combination of modern, contemporary and traditional styles, it was expanded and completely rehabbed in 2018. Spanning across a single level, this ranch-style home features 4 bedrooms, 3.1 bathrooms for a total of 4385 sq ft of finished living space, and a rare 4-car garage (approximately 939 sq ft). As you approach, a picturesque paver brick driveway welcomes you to the property, exuding curb appeal and sophistication. Step inside to discover a harmonious blend of elegance and modernity. High ceilings and wide plank wood floors create an inviting ambiance, while neutral paint tones throughout enhance the sense of space and light. The heart of the home is the gourmet kitchen, showcasing a stunning waterfall edge island, Thermador stainless steel appliances, and sleek open shelving. The adjacent family room boasts a soaring cathedral ceiling and a striking two-story fireplace, perfect for cozy evenings with loved ones. Retreat to the lavish primary bedroom suite, complete with a Mitsubishi system for personalized heating and cooling, a tray ceiling, and a spa-like ensuite bath featuring herringbone tile, a frameless glass shower, and a luxurious freestanding spa tub. Rounding out the first floor there is a 4th bedroom currently serving as a home office, with a walk-in closet and an additional full bathroom featuring herringbone tile. Additional highlights of this home include two fireplaces upstairs and one wood-burning fireplace in the lower level. Entertain in style in the finished lower level, offering a spacious recreation area with a wet bar, half bath, and fireplace. Step outside to the private, wooded backyard retreat, where a paver brick patio awaits, complete with a fireplace, built-in grill, and serving area. This home is equipped with radiant floor heating, a whole house generator, and an interior sprinkler system throughout. Whole house, top of the line HVAC and radiant heat systems. Situated in a tranquil, tree-lined neighborhood of Yorkshire Woods and close to Chillem Park, this residence offers the perfect balance of luxury, comfort, and convenience. Don't miss your opportunity to experience the epitome of Oak Brook living. Make this dream home yours!
$3,800,000
82 Breakenridge Farm Oak Brook, IL 60523
- Type:
- Single Family
- Sq.Ft.:
- 10,263
- Status:
- Active
- Beds:
- 5
- Year built:
- 1994
- Baths:
- 8.00
- MLS#:
- 12056433
- Subdivision:
- Breakenridge Farm
ADDITIONAL INFORMATION
This private wooded 1.9 acre property in a gated community is over 10,000 sq ft. It offers 5 large bedrooms and 6 full baths and 2 half baths in this luxurious 2 story home. Entering into the impressive 2 story foyer allows you to walk into the 20 foot ceiling living room with fireplace, custom wet bar area, the formal dining room with a convenient buffet center and a sophisticated private office with a fireplace. The spacious first floor primary bedroom with built-ins opens to an exercise room, two walk in closets and a spa like bath with whirlpool tub and a huge walk in shower. The updated kitchen boasts a large island, wine refrigerator, walk in pantry, breakfast area and opens to a 20 foot ceiling family room with fireplace and french doors leading to a spacious deck. There is a laundry room and two half baths on the first floor as well. The two staircases and elevator allows easy access to the second floor and walk out finished lower level. The second floor offers 3 bedrooms each with their own private bath and a large walk in cedar closet. The lower level offers an in-law suite with a full kitchen, family room with fireplace, full bath and laundry room. There is also a large wet bar with microwave, dishwasher and subzero mini refrigerator, recreation room with see thru fireplace, sitting room, updated full bath and sauna. French doors opens to a covered patio, perfect space for entertaining. Ceiling heights are 10-20 feet on the first floor, and 9 feet on the second floor. The elevator to all 3 levels and an attached 4 car heated garage with built ins are just a few of the many amenities this home offers. Minutes to all travel arteries and Oak Brook shopping center and restaurants
$4,295,000
3102 White Oak Lane Oak Brook, IL 60523
- Type:
- Single Family
- Sq.Ft.:
- 11,774
- Status:
- Active
- Beds:
- 5
- Lot size:
- 2.97 Acres
- Year built:
- 2001
- Baths:
- 7.00
- MLS#:
- 12057082
ADDITIONAL INFORMATION
Discover unparalleled luxury living in this exclusive custom-built home! Situated on a sprawling 3-acre estate, spanning over 11,774 square feet, this residence epitomizes prestige and refinement. Indulge in the perfect fusion of sophistication and comfort, where every detail is meticulously crafted to cater to the most discerning tastes. From the meticulously manicured gardens to the inviting blue stone walkways, every aspect of this estate exudes elegance and charm. Step inside to discover a sanctuary of timeless elegance, where spacious rooms and impeccable design seamlessly blend to create an atmosphere of grandeur. Whether you're hosting intimate family gatherings or extravagant soirees, this home offers the ideal backdrop for unforgettable moments. Escape to your own private oasis with an inviting inground pool, perfect for relaxing on warm summer days. And with ample space available, the possibilities are endless - even with the large yard and in ground pool currently..... envision adding your own sport court or Barndominium or detached garage to further enhance your lifestyle in the fenced in back half of the wooded lot. The home features 4 fireplaces. Both garages have radiant heated epoxy floors and the lower level and the primary bathroom also have heated floors. All bedrooms have hardwood floors. Speakers and Sono's systems are by the pool, patio, in the master bath and bedroom, kitchen and kitchen eating area and all over the basement. Other features of this home include: copper gutters, whole house generator, radiant heated floors in lower level and garages. Located in the prestigious Oak Brook, you'll enjoy unparalleled convenience to the renowned Oak Brook mall, offering world-class shopping and dining experiences. With easy access to highways and the vibrant city of Chicago just a short drive away, this is truly a location that offers the best of both worlds. Don't miss your chance to experience the epitome of luxury living in one of the most coveted locations and elevate your lifestyle to new heights!
$1,295,000
13 Willowcrest Drive Oak Brook, IL 60523
Open House:
Sunday, 6/2 5:00-6:30PM
- Type:
- Single Family
- Sq.Ft.:
- n/a
- Status:
- Active
- Beds:
- 3
- Year built:
- 2007
- Baths:
- 4.00
- MLS#:
- 12054658
ADDITIONAL INFORMATION
Nestled in the heart of the Residences of Oak Brook Hills lies a true haven - where elegance meets effortless living. This impeccable townhome, gracefully poised amidst the picturesque backdrop of a serene golf course setting, invites you to embrace a lifestyle of refined luxury. A true model home, the two-story foyer welcomes you with exquisite craftsmanship, timeless millwork, and smart design that defines the residence. Entertain with grace and ease in the formal dining room, complete with a butler's bar, while the professional grade chef's kitchen stands ready to inspire culinary creativity with its custom cabinetry, center island, an inviting eat-in counter, and luxury appliances. Mornings are greeted with warmth by the double-sided fireplace in the breakfast area. The formal living space beckons with its sun-drenched ambiance, offering breathtaking views through floor-to-ceiling windows. The neatly-designed patio space is ideal for dining al fresco and morning sunlit coffee. The second level delivers an open and airy loft space - ideal for additional family living - equipped with a fireplace and Juliet balcony. The oversized primary bedroom is a true sanctuary, where a spa-like bath and dual walk-in closets await. A second bedroom, complete with an adjoining full bath, provides comfort and convenience. The third bedroom serves as a flexible space - ready for a home office or guest accommodations. The home continues its appeal through the fully-finished lower level, where a vast recreation room awaits, alongside a full bath and versatile fourth bedroom or flex space. An exercise room, or optional second laundry room, adds practicality to your everyday living. Adding to the home's allure is a private elevator with access to all levels. Professionally landscaped, this home offers everything you desire and more - a true masterpiece awaiting your discovery. An absolute must-see for those seeking the epitome of refined living. Steps away, a nature preserve invites exploration, while convenient highway access ensures effortless journeys to city destinations, airports, and fine shopping. Welcome home!
- Type:
- Single Family
- Sq.Ft.:
- n/a
- Status:
- Active
- Beds:
- 4
- Year built:
- 1971
- Baths:
- 3.00
- MLS#:
- 12056579
- Subdivision:
- Chateau Loire
ADDITIONAL INFORMATION
Welcome to this well maintained 4 Bedroom 2.5 Bathroom Colonial in highly desirable Chateau Lorie. House is situated right next door to the Pool, Tennis Court, Basketball Court, and Playground. House features Hardwood floors in Living Room and Dining room. Family room offers custom built shelving and gas fireplace overseeing the brick paved patio. Kitchen with Stainless steel appliances and Large Granite Island. Finished basement for extra living space with roughed in plumbing to add an additional bathroom if desired. Large Master Bedroom with master bathroom featuring a Jacuzzi tub and separate stand up shower. Schools: District 58 for Elementary school, District 99 for Downers Grove North High School.
- Type:
- Single Family
- Sq.Ft.:
- 726
- Status:
- Active
- Beds:
- 1
- Year built:
- 1977
- Baths:
- 1.00
- MLS#:
- 12049799
ADDITIONAL INFORMATION
Discover Your Bright New Home! This 1 bedroom, 1 bath condo is bathed in natural light and perfectly situated in an amazing location. Minutes away from major highways (290, 88, 294, and 355), Oakbrook and Yorktown malls, and beautiful walking paths. Beautiful hardwood floors throughout and big east facing windows. The kitchen, remodeled in 2022, offers modern amenities and plenty of space. The through-wall AC units were replaced in 2023, and the heater was updated this year (2024). The building common spaces was recently renovated and has bike storage, updated first floor Laundry, an outdoor swimming pool, a fitness room, and a party room. There is an option to rent a garage space for $70 a month in the heated underground garage. Plenty of free guest parking is available. Association fees include heat, water, gas, Cable TV/Internet, scavenger and exterior maintenance. Move-in ready, this well-kept gem is perfect for those seeking convenience and quality.
- Type:
- Single Family
- Sq.Ft.:
- 1,656
- Status:
- Active
- Beds:
- 3
- Lot size:
- 1.08 Acres
- Year built:
- 1956
- Baths:
- 2.00
- MLS#:
- 12049714
- Subdivision:
- Timber Trails
ADDITIONAL INFORMATION
Two smart ways to think about this one. First, it's a 1 acre lot which borders the York Woods Forest Preserve. It's flat for easy construction. It's pie-shaped for maximum back yard privacy and recreation. Zoned R-3. Second, there's a 1,656 square foot three bedroom, two bathroom ranch with a two car attached garage. Slab-no basement. Tear it down and build new or renovate it-the numbers work both ways. Sold 'as is'.
$4,400,000
3 Oak Court Oak Brook, IL 60523
- Type:
- Single Family
- Sq.Ft.:
- 11,231
- Status:
- Active
- Beds:
- 5
- Lot size:
- 1.24 Acres
- Year built:
- 2009
- Baths:
- 9.00
- MLS#:
- 12041399
ADDITIONAL INFORMATION
Be ready to be impressed as you drive up to your private majestic property, on an impressive 1.2 acre lot within the Hinsdale school district, designed by Caprio Prisby. With 11,000+ sq' of living space and water vistas from nearly every room, this superbly maintained luxury retreat has it all. The lavish backyard oasis has been recently renovated with a blue stone patio, swimming pool, hot tub, outdoor kitchen, fire table & multiple seating areas, all overlooking a tranquil pond with water features and private wooded space. The 1st floor is an entertainers' dream with a large foyer including several built-in coat closets, private office, dramatic dining room with impressive water views, spacious kitchen with updates galore, walk-in pantry, side office, massive mudroom with 4 car attached garage, heated back driveway, laundry, cozy screened porch with fireplace & a grand family room for all to gather. With multiple staircases, the 2nd floor is beautifully arranged with 5 large ensuite bedrooms, several sitting areas, a bonus room with extra large walk-in closet, 2nd laundry and an outdoor private terrace with fireplace in the primary. Recently remodeled primary bath includes soaking tub, steam shower, double vanities & heated floors. The basement boasts the ultimate in entertainment: a sixth bedroom, large bar to keep everyone hydrated for a full game night, area for pool, ping pong, foosball, movies, wine cellar plus a 21' deep Sport Court! This home is one for the ages; a family estate which offers a luxurious lifestyle, while keeping the family coming home for generations to come.
$1,925,000
1 Baybrook Court Oak Brook, IL 60523
- Type:
- Single Family
- Sq.Ft.:
- 6,213
- Status:
- Active
- Beds:
- 5
- Lot size:
- 1.1 Acres
- Year built:
- 1968
- Baths:
- 5.00
- MLS#:
- 12049202
- Subdivision:
- Ginger Creek
ADDITIONAL INFORMATION
One of the most beautiful and serene locations in Ginger Creek. Spectacular sprawling ranch home in Ginger Creek backing the Butterfield Country club golf course! One acre plus lot on a cul de sac. Architectural masterpiece with hints of mid century modern, vaulted ceilings and rooms of large proportions, every window providing breathtaking views, great floor plan and lots of light throughout. Beautiful views of the outdoor patio yard, landscaping, golf course, water and perennials. Hardwood flooring. 5 bedrooms, 4.5 bathrooms. All bedrooms with ensuite bathrooms. The primary bedroom suite with views of the beautiful yard and golf course, luxurious ensuite bathroom, walk in closet and sitting area. all bedrooms with ensuite bathrooms. The large kitchen has stainless appliances and custom white cabinetry, island and open to the breakfast room. The family room has a fireplace and picturesque views of the yard. The majestic great room has a fireplace, large windows and soaring ceilings. The living room has high ceilings as well and large windows. The dining room has views of the yard. The lower level is finished and has recreation area and game room. The large double circular driveway accommodates many cars and leads to the entry courtyard with perennials. The lot sits high and has waterviews of Ginger Creek. 3.5 car spacious garage. This home is perfect for extended living as well. Great location with easy access to major roads and highways, Oak Brook Shopping center, restaurants, Lifetime Fitness, Oak Brook sports core and golf courses, Metra train station, Fullersburg Woods. Ginger Creek is a most beautiful subdivision with winding tree lined roads, lots of greenery, mature trees and scenic ponds and creek. Luxury living like no other. Award winning Oak Brook Butler School District 53 and Hinsdale Central High School. Low Oak Brook taxes.
$989,900
900 Merry Lane Oak Brook, IL 60523
- Type:
- Single Family
- Sq.Ft.:
- 3,670
- Status:
- Active
- Beds:
- 5
- Year built:
- 1978
- Baths:
- 3.00
- MLS#:
- 12049701
- Subdivision:
- Merry Lane
ADDITIONAL INFORMATION
Recently renovated 5 bed/2.5 bath on sprawling upper elevation 0.67 acre lot in the prestigious Merry Lane/Timber Trails neighborhood. Incredibly spacious private backyard. Stunningly remodeled kitchen with custom cabinetry, sleek back splash, stainless steel appliances, dual ovens, and extended quartz island perfect for hosting. Reconstructed and opened kitchen entrance and foyer area with iron railings in both. Front dining and living room and cozy den off the main entrance with gas fireplace. Additional living room ("Great Room") with vaulted ceilings and meticulously crafted stone gas fireplace and butler's bar. First floor bedroom includes built-in wooden shelving, perfect for an office and/or guest bedroom. Upstairs find 4 bedrooms and 2 full bathrooms with ample amounts of closets and storage. Primary bedroom includes walk-in closet, lounge area, master bath with dual vanities, shower, and jacuzzi tub. Three additional bedrooms w/ one oversized room perfect for an additional living area. Second floor laundry room with newer washer/dryers, cabinetry, and utility sink. Finished basement bar area, cabinetry, sink, and storage/pantry room with second refrigerator/freezer. Patio doors open to a large open deck and a refinished and freshly painted gazebo with electricity and a ceiling fan/light. The deck and gazebo provide amazing and tranquil views to the yard that is surrounded by trees, providing a quiet and private escape. The backyard was extended by current owners and completely renovated with new landscaping plus a second paved brick patio with pit. New landscaping all around w/ retaining wall surrounding house and many bushes and trees were planted. Includes an invisible pet fence. Two furnaces (2019 & 2014) w/ zoned heating on main level, new water tank (2022), Wi-Fi-enabled central heat/air and sump pump, new ejector pump, gas powered backup generator (maintained regularly), and functioning irrigation system in front and back yard. Complete roof tear-off and replacement (2022). ADT security system and Arlo camera setup. Enjoy low Oak Brook taxes, convenient location, and close proximity to shopping, restaurants, and Metra. Total Above Grade Sq Ft: 3670, Main Sq Ft: 1933, Upper Sq Ft: 1737, Lower: 711
$2,700,000
110 Indian Trail Road Oak Brook, IL 60523
- Type:
- Single Family
- Sq.Ft.:
- 9,004
- Status:
- Active
- Beds:
- 5
- Lot size:
- 1.09 Acres
- Year built:
- 1985
- Baths:
- 7.00
- MLS#:
- 12024986
- Subdivision:
- Hunter Trails
ADDITIONAL INFORMATION
Indulge in the epitome of luxury and sophistication at this magnificent 6-bedroom, 6.1-bathroom residence nestled in the esteemed 24-hour gated community of Hunter Trails. This sprawling 2-story abode exudes elegance, occupying over 9,000 square feet of exquisitely manicured grounds, encompassing over an acre of lush property. Upon entering, be greeted by a grand 2-story foyer adorned with an open curved staircase, setting the stage for the opulent interior. The main level boasts a first-floor office with French door entry, a gracious living room and family room, each adorned with striking fireplaces, and a formal dining room with access to the patio, perfect for seamless indoor-outdoor entertaining. The heart of the home lies within the chef's kitchen, resplendent with high-end appliances, a spacious center island with breakfast bar, walk-in pantry, and captivating views of the private indoor pool. Two sets of staircases effortlessly connect the first and second levels, while a convenient mudroom provides access to the heated 4-car attached garage. The first floor also features a guest suite with an attached bathroom, offering unparalleled comfort and privacy. Ascend the stairs to discover the grand primary suite, showcasing a separate sitting area, a luxurious primary bathroom, and a custom walk-in closet. Additionally, two bedrooms with voluminous ceilings and private bathrooms, as well as a fourth bedroom with a separate sitting/dressing area and hallway bathroom, await on the upper level. The expansive lower level beckons with a recreation room, a bar, a wine cellar, and an additional bedroom with a semi-private bathroom. An exercise room provides access to the attached garage, ensuring convenience and functionality. Step outside to the serene and private outdoor space, featuring a stone patio, pergola, grilling area, and mature trees, offering an idyllic setting for relaxation and al fresco gatherings. Conveniently located in one of Oak Brook's most coveted neighborhoods, this residence is just minutes away from schools, shopping, dining, and major highways. Embrace the leisurely lifestyle with proximity to Oak Brook Park District and Fullersburg Woods. With low Oak Brook taxes, this remarkable residence seamlessly combines timeless elegance with modern amenities.
- Type:
- Single Family
- Sq.Ft.:
- 5,383
- Status:
- Active
- Beds:
- 3
- Lot size:
- 0.25 Acres
- Year built:
- 1980
- Baths:
- 2.00
- MLS#:
- 12046005
- Subdivision:
- Saddle Brook
ADDITIONAL INFORMATION
ESTATE SALE...AS-IS Introducing a stunning new ranch listing in the desirable Saddle Brook subdivision! This bright and meticulously maintained home with 5,383 total sqft, 2700 sft on the main floor and 2683 sqft in the lower floor, offers a perfect blend of comfort and elegance. Boasting three spacious bedrooms and two full baths on the main floor, this residence is ideal for families seeking a cozy yet spacious living environment. As you step inside, you'll immediately notice the beautiful hardwood floors that adorn the entire house, adding a touch of warmth and sophistication. The open floor plan creates a flow between the living areas, making it perfect for entertaining guests or simply enjoying quality time with loved ones. Storage space is never an issue in this home, with plenty of cabinets and closets throughout the house. Additionally, the unfinished full basement provides an excellent opportunity for your creative design ideas to come to life. Plus, there's a large office/bedroom/recreation room in the basement, offering a quiet and secluded area to work or study. The house is equipped with newer appliances, including a washer, dryer, and a 50-gallon water heater. The gourmet kitchen features a double oven and a side-by-side refrigerator, both in great condition, making meal preparation a breeze. Located in the highly sought-after Saddle Brook subdivision, with tennis court, this home offers the added advantage of being in close proximity to top-rated schools, shops and restaurants. Don't miss out on this incredible opportunity to own a meticulously maintained ranch home in a prime location. Schedule a showing today and experience the best of comfortable living! Washer/Dryer 2022; Drain Tile installed 2022; Water Heater 2021.


© 2024 Midwest Real Estate Data LLC. All rights reserved. Listings courtesy of MRED MLS as distributed by MLS GRID, based on information submitted to the MLS GRID as of {{last updated}}.. All data is obtained from various sources and may not have been verified by broker or MLS GRID. Supplied Open House Information is subject to change without notice. All information should be independently reviewed and verified for accuracy. Properties may or may not be listed by the office/agent presenting the information. The Digital Millennium Copyright Act of 1998, 17 U.S.C. § 512 (the “DMCA”) provides recourse for copyright owners who believe that material appearing on the Internet infringes their rights under U.S. copyright law. If you believe in good faith that any content or material made available in connection with our website or services infringes your copyright, you (or your agent) may send us a notice requesting that the content or material be removed, or access to it blocked. Notices must be sent in writing by email to DMCAnotice@MLSGrid.com. The DMCA requires that your notice of alleged copyright infringement include the following information: (1) description of the copyrighted work that is the subject of claimed infringement; (2) description of the alleged infringing content and information sufficient to permit us to locate the content; (3) contact information for you, including your address, telephone number and email address; (4) a statement by you that you have a good faith belief that the content in the manner complained of is not authorized by the copyright owner, or its agent, or by the operation of any law; (5) a statement by you, signed under penalty of perjury, that the information in the notification is accurate and that you have the authority to enforce the copyrights that are claimed to be infringed; and (6) a physical or electronic signature of the copyright owner or a person authorized to act on the copyright owner’s behalf. Failure to include all of the above information may result in the delay of the processing of your complaint.
Oak Brook Real Estate
The median home value in Oak Brook, IL is $870,000. This is higher than the county median home value of $279,200. The national median home value is $219,700. The average price of homes sold in Oak Brook, IL is $870,000. Approximately 88.48% of Oak Brook homes are owned, compared to 4.66% rented, while 6.86% are vacant. Oak Brook real estate listings include condos, townhomes, and single family homes for sale. Commercial properties are also available. If you see a property you’re interested in, contact a Oak Brook real estate agent to arrange a tour today!
Oak Brook, Illinois has a population of 8,108. Oak Brook is less family-centric than the surrounding county with 19.65% of the households containing married families with children. The county average for households married with children is 37.15%.
The median household income in Oak Brook, Illinois is $132,500. The median household income for the surrounding county is $84,442 compared to the national median of $57,652. The median age of people living in Oak Brook is 56.7 years.
Oak Brook Weather
The average high temperature in July is 84.2 degrees, with an average low temperature in January of 14.8 degrees. The average rainfall is approximately 38.3 inches per year, with 30.3 inches of snow per year.
