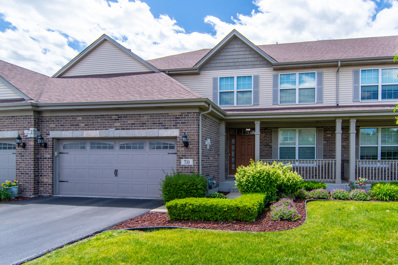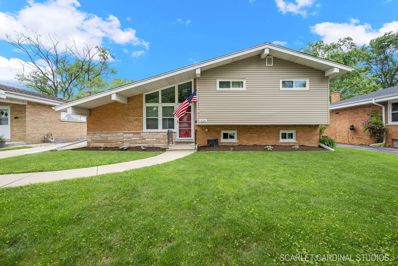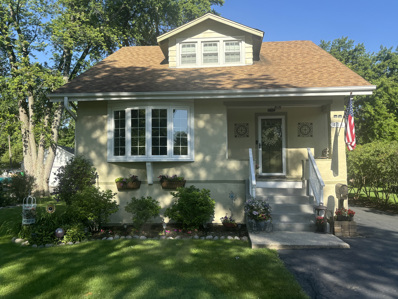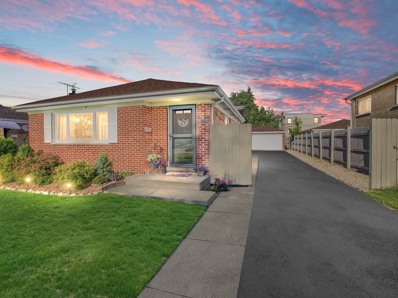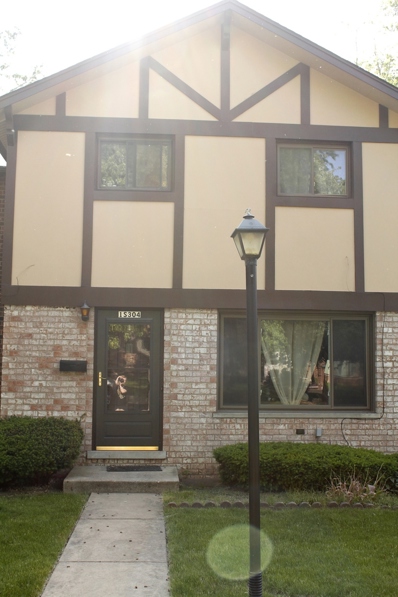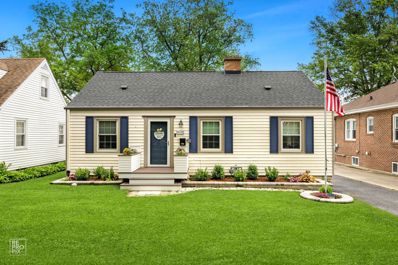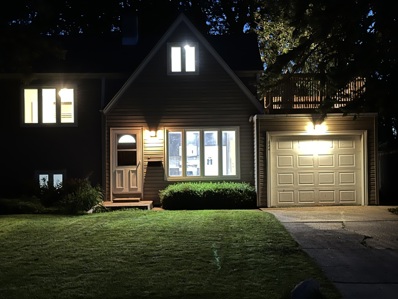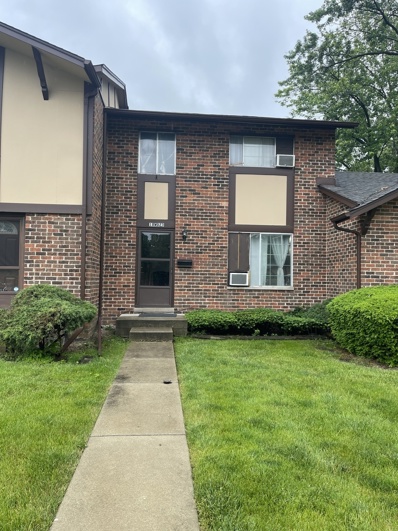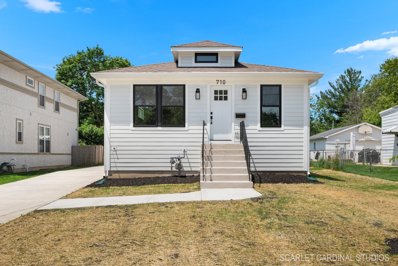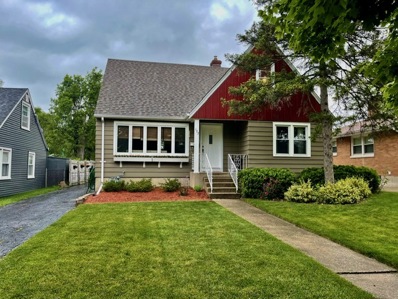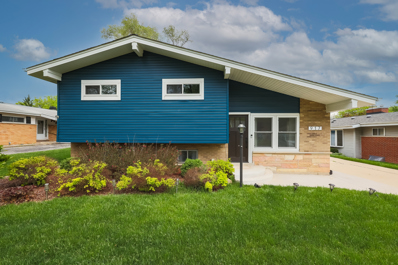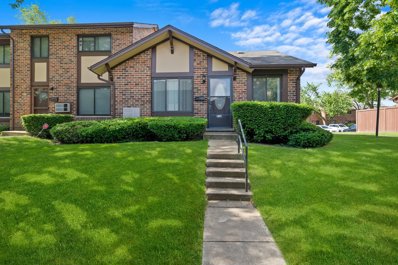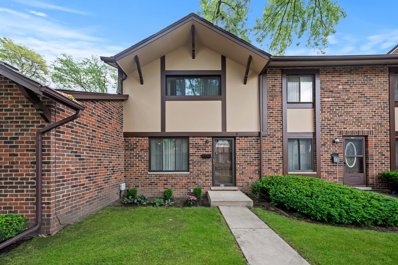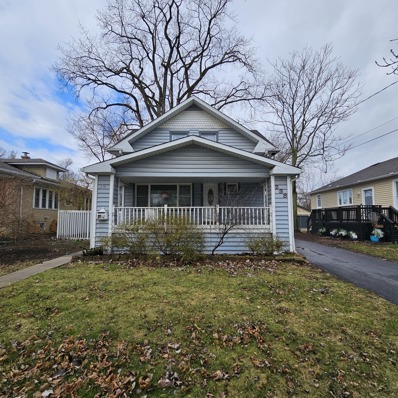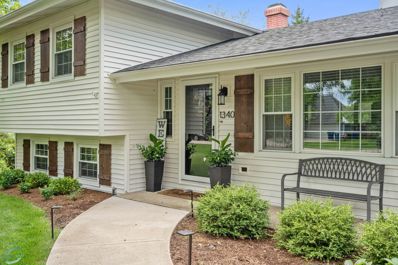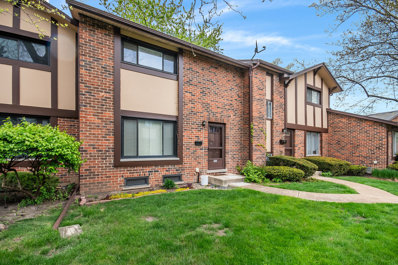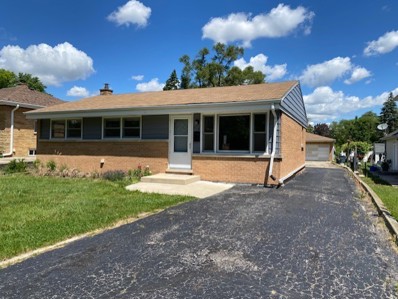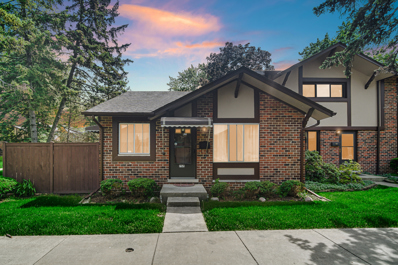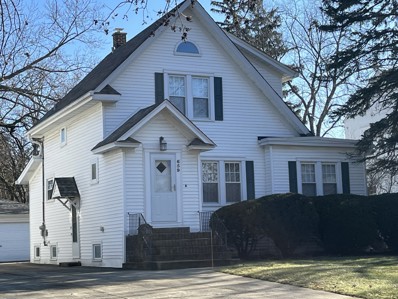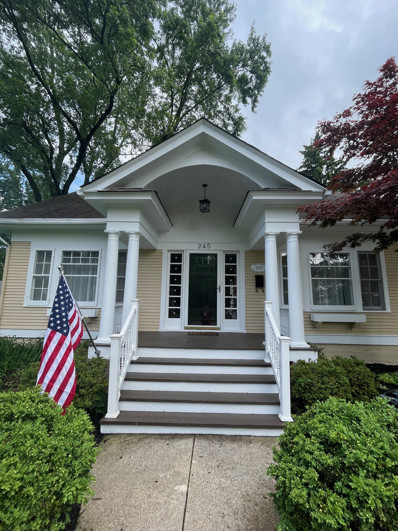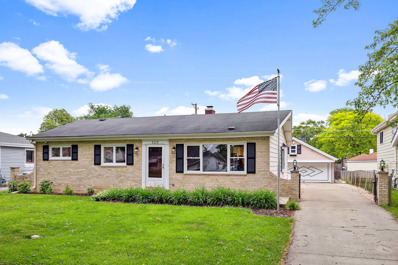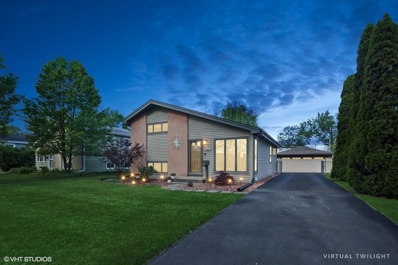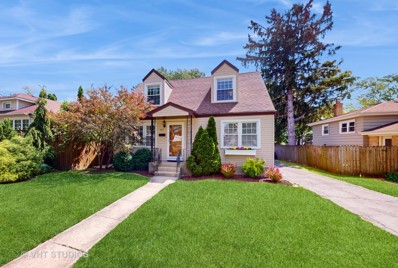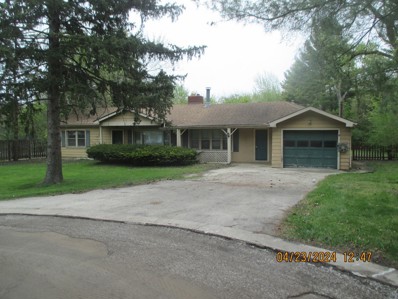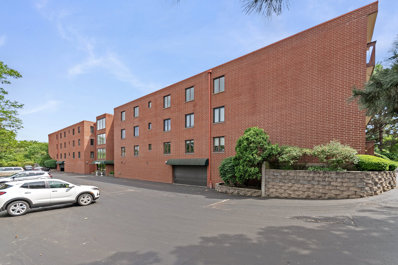Villa Park IL Homes for Sale
- Type:
- Single Family
- Sq.Ft.:
- 3,694
- Status:
- NEW LISTING
- Beds:
- 3
- Year built:
- 2015
- Baths:
- 4.00
- MLS#:
- 12078598
ADDITIONAL INFORMATION
THIS STUNNING BETTER THAN NEW TOWNHOME IN THE OLIVIABROOK COMMUNITY BUILT BY AN AWARD WINNING BUILDER HAS BEAUTIFUL HARDWOOD FLOORS, GRANITE COUNTERS, BRIGHT AND OPEN FLOOR PLAN, FIRST FLOOR MASTER SUITE, NEW CARPET AND PAINT THROUGH OUT. CEMENT PATIO. GREAT LOCATION. EASY ACCESS TO ALL MAJOR EXPRESSWAYS, RESTAURANTS AND SHOPPING.
- Type:
- Single Family
- Sq.Ft.:
- 2,000
- Status:
- NEW LISTING
- Beds:
- 3
- Year built:
- 1959
- Baths:
- 2.00
- MLS#:
- 12078494
ADDITIONAL INFORMATION
Spectacular Split level with finished sub-basement in an ultra-desirable low tax South Villa Park locations shows like a model home! The main level has a beautiful light and bright living room opening to a sprawling kitchen/dining area. The designer kitchen has abundant white custom cabinetry, handsome backsplash, stainless appliances, quartz countertops, walk in pantry and a massive breakfast bar. 23x12 dining area adjacent to kitchen overlooks and walks out to a magnificent fenced rear yard with a 2-tier patio, and partially submerged heated pool. 3 second level bedrooms have easy access to a nicely appointed full bath. The Primary is 14x13. Wonderful family room has recessed lighting and is amply sized. 2nd full bath has a large soaking tub. Finished sub-basement offers a great rec area and storage space. Oversized heated 2 car garage is immaculate and has a sliding door to rear yard. This is a great home!
- Type:
- Single Family
- Sq.Ft.:
- 2,034
- Status:
- NEW LISTING
- Beds:
- 4
- Year built:
- 1945
- Baths:
- 2.00
- MLS#:
- 11960920
ADDITIONAL INFORMATION
GREAT CURB APPEAL! LOVELY, VERY WELL MAINTAINED BUNGALOW WITH MANY UPDATES ON A RARE PARK LIKE 66' X 300' LOT IN FABULOUS & ONE OF THE PRETTIEST AREAS OF SOUTH VILLA PARK! FIRST FLOOR FAMILY ROOM WITH FULL MASONRY WOOD BURNING FIREPLACE. MUCH OF 1ST FLOOR HAS RE-FINISHED HARDWOOD FLOORS. GOOD SIZE CLOSETS & STORAGE THROUGHOUT. HUGE LIVING & DINING ROOM WITH BEAUTIFUL HARDWOOD FLOORS. PRIMARY BEDROOM WITH IT'S OWN BATH & WALK-IN CLOSET. PRIMARY ALSO HAS TANDEM (4TH) BEDROOM OFF OF IT PERFECT FOR A NURSERY, HOME OFFICE, CRAFT ROOM, ETC. AND HAS IT'S OWN WALK IN CLOSET. MANY UPDATES INCLUDE EXTERIOR OF HOME PAINTED IN 22' ALONG WITH NEW GUTTERS ON HOME & GARAGE. WATERPROOFED LOWER LEVEL WITH SUMP PUMP IN 2019. UPDATED ELECTRIC BOX FROM FUSES TO CB'S, 100 AMP SERVICE IN 16'. WHOLE HOUSE HUMIDIFIER & WASHER 22'. NEW WINDOWS & HWH IN 2012. NEWER ROOF A COMPLETE TEAR-OFF IN 2015. DRYER IN 21' AC:09'. FURNACE 06'. NEW GARAGE DOOR AND DOOR OPENER MOTOR SYSTEM 2021'. HAD A CENTRAL AIR/HEAT MINI SPLIT SYSTEM INSTALLED FOR COMFORTABLE LIVING UPSTAIRS. GREAT MUDROOM JUST DOWN THE BACK DOOR STAIRCASE. LARGE, ATTIC OVER BACK OF HOME CONNECTED TO THE PRIMARY BEDROOM IS GREAT EXTRA STORAGE PLUS THE ENTIRE UNFINISHED LOWER LEVEL. METICULOUSLY MAINTAINED!
- Type:
- Single Family
- Sq.Ft.:
- 1,528
- Status:
- NEW LISTING
- Beds:
- 3
- Lot size:
- 0.21 Acres
- Year built:
- 1962
- Baths:
- 2.00
- MLS#:
- 12071062
ADDITIONAL INFORMATION
Step into this beautifully updated 3 bedroom, 1.1 bathroom split-level home, where modern elegance meets practicality. As you enter, you're greeted by a spacious living area that seamlessly flows into a dining space, perfect for hosting gatherings. The heart of this home is the kitchen, adorned with sleek stainless steel appliances that elevate both its functionality and aesthetic appeal. Abundant storage cabinet space ensures that every kitchen gadget and pantry item has its place. A special bonus is the first floor bedroom and full bath. As you venture upstairs, there are two generously sized bedrooms, each offering ample space for relaxation and personalization. The updated bathrooms boast contemporary fixtures and finishes. Outside, a long driveway provides convenient parking for multiple vehicles, while an oversized deck beckons you to step out and bask in the beauty of the surrounding landscape. Whether you're savoring a morning cup of coffee or hosting a summer barbecue, this outdoor oasis is the perfect setting for making cherished memories. With its thoughtful updates, newer roof and sub pump, and inviting spaces, this split-level home offers both comfort and style, close to shopping, expressway, and restaurants.
- Type:
- Single Family
- Sq.Ft.:
- 1,414
- Status:
- NEW LISTING
- Beds:
- 3
- Year built:
- 1969
- Baths:
- 2.00
- MLS#:
- 12064351
- Subdivision:
- Brandywine
ADDITIONAL INFORMATION
Welcome to 1S304 Danby St, Villa Park, IL 60181 Discover the charm of this spacious 2-story Tudor-style townhome located in the highly coveted Brandywine subdivision. This delightful home features 3 bedrooms and 1.1 bathrooms, offering a blend of comfort and convenience. The main level welcomes you with a bright and airy family room that seamlessly connects to the kitchen area. A sliding door opens to a deck, perfect for enjoying serene views of the private fenced backyard. The living room, bathed in natural light completes the main level. Upstairs, the expansive primary bedroom provides a peaceful retreat, accompanied by two generously sized bedrooms and a full bathroom. The partially finished lower level offers versatile additional living space, ideal for a home office, kids' play area, or gym. An in-unit laundry room enhances the ease of daily living. Residents of the Brandywine subdivision enjoy access to a pool and clubhouse. With an assigned parking space and ample guest parking, convenience is assured. The prime location puts you near shopping, dining, and entertainment at Oakbrook Mall, with easy access to major expressways. Don't miss the chance to make this exceptional townhome your own. Schedule a showing today and experience the best of Villa Park living.
- Type:
- Single Family
- Sq.Ft.:
- 1,694
- Status:
- NEW LISTING
- Beds:
- 2
- Lot size:
- 0.21 Acres
- Year built:
- 1941
- Baths:
- 2.00
- MLS#:
- 12004860
ADDITIONAL INFORMATION
STOP THE CAR AND WELCOME HOME! This charming 1694 Sq. Ft. home in South Villa Park is probably what you have been looking for. This home features 2 bedrooms and 2 baths with the space for 2 extra bedrooms in newly insulated attic. Hardwood floors throughout. Freshly painted. Kitchen and eating area has new luxury vinyl flooring 2023. Kitchen with large eating area with wood ceiling, new range and microwave, white cabinets with new hardware and Formica counters. Separate dining room with built in china cabinets. LR with can lighting and fireplace. Gorgeous family room with wood paneling and cathedral wood ceiling, stone gas fireplace and subpanel. New light fixtures and fans. Newer electrical wiring 2020 and breaker panel 2018. Most windows are newer. Dampers and zone heating and cooling. Need to work from home? Got you covered with our basement office, playroom, or bonus room. Roof is approx. 10 yrs. old. 2 car detached garage with remote keypad. Great size yard with deck, shed and fire pit. New PVC porch in front and side door areas. Everything in good working condition however home is being sold "as-is". This home will not last! Check it out before it's to late!
- Type:
- Single Family
- Sq.Ft.:
- 2,000
- Status:
- Active
- Beds:
- 3
- Year built:
- 1956
- Baths:
- 2.00
- MLS#:
- 12074312
ADDITIONAL INFORMATION
Complete rehab in 2024. 4 bedrooms .
- Type:
- Single Family
- Sq.Ft.:
- n/a
- Status:
- Active
- Beds:
- 3
- Year built:
- 1966
- Baths:
- 3.00
- MLS#:
- 12071611
- Subdivision:
- Brandywine
ADDITIONAL INFORMATION
Welcome to this remarkable 3-bedroom, 2.1-bathroom, fully finished basement with a full bath in a prime location! This home has been impeccably maintained and is in exceptional condition, The Roof is 3 years old and is not covered by the association offering comfortable living in a highly sought-after area. Don't miss out on the opportunity to make this stunning property your own. The home features an updated kitchen, stainless steel appliances, updated baths, and much more. It's conveniently located near shopping, expressways, and restaurants. Please take a look before it's gone. It is selling in as-is condition!
- Type:
- Single Family
- Sq.Ft.:
- 2,450
- Status:
- Active
- Beds:
- 3
- Year built:
- 1925
- Baths:
- 3.00
- MLS#:
- 12059338
ADDITIONAL INFORMATION
Stunning and expansive step ranch in an awesome South Villa Park location has been completely rebuilt by a premier custom home builder. Spectacular main level features a light and bright living room/dining area with blond oak flooring that walks into a massive 15x14 high end designer kitchen with oversized island. Main level laundry room. 15x14 Primary en suite has a walk-in closet and awesome bath. 2 additional nicely sized bedrooms have easy access to a 2nd nicely appointed 1st floor full bath. Large partially covered rear deck has access into kitchen through a sliding door and into mudroom via a regular door. Oak staircase down to a ginormous 23' x 27' family room and 3rd new full bath. Service bar, sink, cabinetry and beverage refrigerator in the family room. 850 SF storage room. New oversized detached garage and concrete drive with turn around. This home for all practical purposes is new construction as 90% of this property is brand new.
- Type:
- Single Family
- Sq.Ft.:
- 1,320
- Status:
- Active
- Beds:
- 3
- Lot size:
- 0.15 Acres
- Year built:
- 1954
- Baths:
- 2.00
- MLS#:
- 12072113
ADDITIONAL INFORMATION
Welcome Home to this Beautiful Cape Cod boasting 3 Bedrooms and 2 Baths and Full Basement! Charming main level has a lovely bright Living Room with newer side windows and hardwood flooring and open to the Kitchen with a lot of counter space and newer appliances. Kitchen flooring is wood laminate. Two spacious Bedrooms and Full Bath! Newer Windows! Upstairs you will find the Primary Bedroom with newer Full Bath and shower! The partially finished Basement is spacious! Lots of storage and lot of play area! Desk will stay. A beautiful Yard * Roof 2015 * Furnace and A.C 2016 * HWH 9 yrs * Hydrajet the sewer 2022 * Interior painted 2017 * Exterior painted in 2023 and New Flower Boxes! Fiber Internet throughout!! You will love this home! Near Metra and Shopping! See this one Today!
- Type:
- Single Family
- Sq.Ft.:
- 1,056
- Status:
- Active
- Beds:
- 3
- Year built:
- 1959
- Baths:
- 2.00
- MLS#:
- 11992127
ADDITIONAL INFORMATION
Newly renovated from top to bottom with stunning curb appeal highlighting fresh landscaping, accent outdoor lighting, and front steps. Enjoy three points of entry (front walkway, side driveway, and back deck area for great access to the home and visibility of the meticulous grounds. A diverse multitude of stylish windows offer bright natural sunlight. The main floor Great Room has a vaulted ceiling, hardwood flooring, tall baseboard molding, and decorative trim. Chic, stylish newer Kitchen has cotton white shaker cabinetry, sleek granite surfaces & subway tile backsplash, quality stainless steel appliances, and wood plank tile flooring. Outstanding Indoor/Outdoor space with access to fabulous custom solar-lit deck overlooking newly terraced and elevated fenced backyard. Both bathrooms are beautifully remodeled with sharp upgraded fixtures & finishes. All three Bedrooms are spacious in size and closet space with six-panel white doors, plush neutral carpeting, and ceiling fans for comfort. Wonderful all newer lower level Family Room has recessed lighting, durable luxury vinyl flooring, wall of storage closets, and adjacent Laundry room with W/D and sink basin. Convenient oversized 1.5 car detached garage with proximity to side & back entrances. Newer Items: Fully renovated Kitchen, Remodeled Baths, Flooring, Roof, Siding, Windows, Doors (interior & exterior with Ring Doorbell & Keypad Door Locks), Major Landscaping & Grading, Gutters, Soffit/Facia, Electrical Panel, Sewer Line & Clean Out! Top-rated Salt Creek Elementary School! Welcome Home!
- Type:
- Single Family
- Sq.Ft.:
- 1,720
- Status:
- Active
- Beds:
- 3
- Year built:
- 1966
- Baths:
- 2.00
- MLS#:
- 12067639
ADDITIONAL INFORMATION
Larger than it appears. Beautiful townhouse with Large living room and dining area. Two large bedrooms on the first floor and one in the large finished basement . The kitchen has granite counter tops SS appliances 42inch cabinets. There is plenty of space for entertainment in the basement. This home is convenient to Oakbrook and Yorktown shopping centers, restaurants and the expressway. Call today for a showing.
- Type:
- Single Family
- Sq.Ft.:
- 1,506
- Status:
- Active
- Beds:
- 2
- Year built:
- 1967
- Baths:
- 2.00
- MLS#:
- 12067483
ADDITIONAL INFORMATION
Beautiful move in ready townhome. Hardwood floors throughout. Large living room. Kitchen has stove, refrigerator, dishwasher, built in microwave and disposal. There's a full basement with a washer/ dryer included. Two bedrooms on the second floor with ample closet space. Ready to make this your home schedule a appointment today. Convenient location to Oakbrook and Yorktown shopping centers, restaurants, expressways.
- Type:
- Single Family
- Sq.Ft.:
- 1,492
- Status:
- Active
- Beds:
- 3
- Year built:
- 1924
- Baths:
- 2.00
- MLS#:
- 12070285
ADDITIONAL INFORMATION
Come and see this lovely 3 Bedroom, 1.1 Bathroom Villa Park home. Full finished basement, 2 car garage and large yard, perfect for entertaining. This home is waiting for your finishing touches, perfect spring project.
- Type:
- Single Family
- Sq.Ft.:
- 1,205
- Status:
- Active
- Beds:
- 3
- Lot size:
- 0.36 Acres
- Year built:
- 1962
- Baths:
- 2.00
- MLS#:
- 12067077
ADDITIONAL INFORMATION
This BEAUTIFULLY updated 3Bed/1.1Bath split-level home just hit the Villa Park market! Move in ready, this impressive home boasts sleek and contemporary updates from top to bottom! Fully loaded updated kitchen anchors the open concept living/dining space, with stunning oak flooring, canned lighting and large picture window allowing for the perfect amount of sunshine! A convenient 1/2 bath tucked away on main for your guest! 3 Spacious Bedrooms, a (2022) Completely Remodeled Bathroom and storage complete the 2nd level. Lower level provides Additional Living/Office space, Laundry and egress windows to allow for easy conversion for a 4th Bedroom. Your backyard will be your summer oasis with a covered patio, fenced yard and (2019) heated above ground pool! New house roof 2022 garage roof 2017.Too many updates to list here, please refer to the Additional Information for more impressive details! This one truly HAS It ALL!! Schedule your private showing ASAP!
- Type:
- Single Family
- Sq.Ft.:
- 1,581
- Status:
- Active
- Beds:
- 2
- Year built:
- 1968
- Baths:
- 2.00
- MLS#:
- 12070026
- Subdivision:
- Brandywine
ADDITIONAL INFORMATION
This pristine, updated 2 bed, 1.5 bath townhome is completely move-in ready. In fact, you shouldn't have to do anything for years to come with a new HVAC (2024) and hot water heater(2024), a newer roof(2018), newer windows(2018), and newer kitchen appliances(2018; but have hardly been used). The luxurious vinyl planked main level has a spacious living room that opens to the dining area and gorgeous kitchen with stainless steel appliances and an abundance of cabinets and countertop space. The convenient and updated half bath make this the perfect level for everyday living. Upstairs are two good-sized bedrooms and a modern full bath with a spa-like, full-body showerhead. In the basement is more living space as well as storage and a second kitchen! Perfect for older kids or multi-generational living as well as just convenient for entertaining, this unique space tops off the list of wonderful features this property has to offer.
- Type:
- Single Family
- Sq.Ft.:
- 2,000
- Status:
- Active
- Beds:
- 3
- Year built:
- 1956
- Baths:
- 2.00
- MLS#:
- 12067376
ADDITIONAL INFORMATION
Solid brick ranch in South Villa Park! Three bedrooms and two baths, full basement, and a two car garage with LOW taxes (currently has no exemption applied). Hardwood floors on upper level. Concrete patio perfect for outdoor living. Oversized two car garage with tons of storage. Long driveway for plenty of extra parking. Large lot with many perennials. Walk to schools and shopping. Close to major highways for easy commute. This is a solid, clean house but owner is asking for AS-IS only.
- Type:
- Single Family
- Sq.Ft.:
- 816
- Status:
- Active
- Beds:
- 2
- Year built:
- 1966
- Baths:
- 1.00
- MLS#:
- 12068257
- Subdivision:
- Brandywine
ADDITIONAL INFORMATION
This charming End-Unit Ranch Townhouse offers immediate move-in readiness! Enter into a spacious Living Room with Hardwood Floors and a Lighted Ceiling Fan. The Kitchen has a stainless-steel sink and other fixtures. Enjoy natural light from the sunny window overlooking the fenced-in yard and garden, with the fence installed on 5/27/2019 conveniently located near parking. The dining room, adjacent to the kitchen, features a welcoming window and another lighted ceiling fan. A freshly painted bathroom adds to the appeal, while the bedrooms offer ample space, also freshly painted, and adorned with lighted ceiling fans. Throughout the home, find the comfort of hardwood and laminate floors. Fresh paint extends into the lower-level finished basement, which provides abundant space, along with a stand-alone shower and laundry room, where the washer and dryer were replaced in 2019. Additional features include baseboard heaters, a fire detector, doorbell system, security lighting, and an exterior door. Noteworthy updates include a roof replacement around July 2016. Residents have access to a pool, a clubhouse with a reservable party room and a school district that offers bus services. Don't miss the chance to explore this delightful home - schedule a viewing today and discover its many charms!
- Type:
- Single Family
- Sq.Ft.:
- 1,700
- Status:
- Active
- Beds:
- 3
- Year built:
- 1928
- Baths:
- 3.00
- MLS#:
- 12067870
ADDITIONAL INFORMATION
Spacious and stylish home in an extraordinary South Villa Park location has been cared for with extreme pride by the same family for 3 generations. Expansive main level features a light and bright living room that opens to a first-floor den. Eat-in kitchen with pantry is adjacent to a formal dining area and office. 15x10 main level primary bedroom has ample closet space and easy access to a bath with walk in shower. Beautiful oak flooring and archways throughout. Stunning staircase to the second level that features a 2nd full bath and two additional bedrooms. One of the bedrooms is in fact a tandem bedroom, two bedrooms in one. Large lower level has a terrific family/rec area, half bath, big laundry area, and ginormous storage area. Rear deck with beautiful 3 season gazebo. 2 car detached garage. Walking distance to schools and the Prairie Path. Please note, property is sold "as-is."
- Type:
- Single Family
- Sq.Ft.:
- 1,656
- Status:
- Active
- Beds:
- 3
- Year built:
- 1925
- Baths:
- 2.00
- MLS#:
- 12066701
ADDITIONAL INFORMATION
Charming and picturesque Sears Roebuck & Co. catalog kit single family home built in 1925 (Crescent model). The "Staite House" is a colonial revival cottage awarded Villa Park Historic Preservation status. Open main floor with 3 bedrooms and 2 full baths. Cozy living room with wood burning fireplace, built-in wood paneled bookcases, and surround sound. Airy dining room has 2 French doors that lead to an expansive 2-level low-maintenance Trex deck and beautiful backyard. The bright kitchen boasts a spacious breakfast bar, custom built cabinetry, Jenn-Air indoor grill/range, microwave, newer dishwasher and new LG refrigerator. Delightful and private master bedroom and master bathroom on 2nd floor complete with his and her vanities/sinks. Generous 2.5 car garage and cement driveway. Mature and pleasing yard with perennial plantings and enchanting curb appeal. PRIME LOCATION on the Illinois Prairie Path VERY NEAR to shopping, restaurants, breweries, bike paths, parks and the new Villa Park Community Fitness center! The Prairie Path provides year-round entertainment from the relaxing comfort of the charming front porch. SPECIFICS: Living room: 17' x 13', Dining room: 12' x 11', Kitchen: 9' x 11', Master bedroom: 16' x 20', Bedroom #2: 10' x 12', Bedroom #3: 9' x 12'. Full basement: 828 sq. ft., 2.5 car garage: 520 sq. ft., Lot size: 10,454 sq. ft., Finished space: 1,856 sq. ft., Year built: 1925, Township: York County: DuPage, Sewer: Public, Roof: Tear off 2004, HVAC: Central air - forced heat (Trane 2024), Appliances: Jenn-Air indoor grill/range, microwave, dishwasher, 2 refrigerators (1-LG kitchen / 1-Kenmore basement), LG washer and dryer. Home warranty: 1 year. PROPERTY TAXES: 2023 $ 6,452.72. Pre-approved candidates only. NO contingency offers accepted. Close as early as 06/20/2024.
- Type:
- Single Family
- Sq.Ft.:
- 1,073
- Status:
- Active
- Beds:
- 3
- Lot size:
- 0.18 Acres
- Year built:
- 1957
- Baths:
- 2.00
- MLS#:
- 12066128
ADDITIONAL INFORMATION
Embrace the luxuries - an exquisite fusion of indoor and outdoor living, promising privacy and choice living! Modernized 1-Level Ranch boasts stunning maple hardwood floors in opulent hues! LED lighting throughout plus Newer windows that flood the all rooms with natural light. Culinary haven kitchen features a deep sink, pendant lighting, bay window, rubbed oil bronzed fixtures, quartz countertops, stainless appliances, and a lavish Turkish marble backsplash. Stacked laundry and discreet mechanicals closet leads to the fenced backyard with a cobblestoned personal firepit. The primary suite offers a rare serene escape with its on-suite spa bathroom with marble tile and LED steam-less vanity mirror. Two additional bedrooms and a second bathroom provide contemporary amenities for discerning buyers. A 2.5 car garage, adorned with stylish shutters, completes this exceptional property, offering both parking convenience and additional storage space. Updated electrical, copper plumbing and allergen free ductwork!
- Type:
- Single Family
- Sq.Ft.:
- 1,602
- Status:
- Active
- Beds:
- 3
- Year built:
- 1960
- Baths:
- 2.00
- MLS#:
- 12064552
ADDITIONAL INFORMATION
Welcome to this ABSOLUTLEY IMMACULATE home. Tucked away on what could be the quietest Villa Park block we bring you this charming, tastefully updated, 3 bedroom split level. Pride of ownership comes to mind. The main level hosts REAL hardwood floors, updated staircase with wrought iron balusters, an open concept LR, DR, kitchen, and tall vaulted ceilings. The updated kitchen boasts white cabinets, high end granite counter tops, stainless appliances wrapped with a classy subway tiled backsplash. The lower level is home to your large sundrenched family room boasting plenty of natural light from English lookout windows, updated half bath with rough in plumbing and space for second shower next to the cleanest laundry room in Du Page County! Upstairs holds all 3 generously sized bedrooms offering hardwood floors. No switched outlets in this split level, enjoy lighted fans in all 3 bedrooms. Please pay attention to the detail of every inch while in this home. This truly is the definition of TURN KEY and a prime example of homeowners who LOVE their home and have done so for nearly 50 years! Walking distance to Elementary school, Middle school, 2 parks and 2 ponds offering fishing and walking paths. Close proximity to Villa Park Metra and tons of shopping. Additional notes not mentioned: Tool shed behind garage stays, clean and dry crawlspace perfect for extra storage, casement ANDERSON windows nestled on a PERCECTLY manicured lot! Sellers hate to move but on to their next chapter.
- Type:
- Single Family
- Sq.Ft.:
- 1,544
- Status:
- Active
- Beds:
- 4
- Year built:
- 1950
- Baths:
- 2.00
- MLS#:
- 12060136
ADDITIONAL INFORMATION
Move right in to this beautifully updated 4-bedroom, 2-bathroom Cape Cod! This inviting and spacious home welcomes you with a large living room featuring hardwood floors. The dining room leads to a lovely, fully updated kitchen with quartz countertops and newer stainless-steel appliances. The bonus sun room's French doors open to a deck and large backyard, allowing you to relax and enjoy the warm summer months ahead. The first floor also includes a full bathroom and bedroom, that can also be used as an office or playroom. On the second floor, you'll find another full bathroom and three bedrooms, including a generously sized primary bedroom with a walk-in closet. The partially finished basement provides even more living space, a sizable storage area, and laundry. A resealed driveway (2023) leads to a two-car garage. Updates include new lighting throughout, brand new dishwasher (2024), oven stove (2023), quartz countertops (2021), microwave (2021), refrigerator (2017), A/C (2021), bathroom vanity (2020), water heater (2018), storm door. Wonderfully located, only a half block away from Franklin Park. Enjoy the best of both worlds - live nearby the tranquility of Salt Creek, the Great Western Trail, and Prairie Path while being conveniently close to shopping, restaurants, and expressways! **MULTIPLE OFFERS RECEIVED - CALLING FOR HIGHEST AND BEST OFFERS TO BE SUBMITTED BY 9am MONDAY 5/27 (no escalation clauses or love letters please)**
- Type:
- Single Family
- Sq.Ft.:
- 1,854
- Status:
- Active
- Beds:
- 4
- Lot size:
- 0.85 Acres
- Year built:
- 1953
- Baths:
- 2.00
- MLS#:
- 12064404
ADDITIONAL INFORMATION
A truly unique property that can potentially be a great home. PRICED TO SELL! The lots is 130X301, almost a full acre. The Large ranch home can be rehabbed or torn down to make way for new construction. The property is on a well / septic. It is in Unincorporated Villa Park. There are very few of these left. ........BANK OWNED SOLD AS-IS . BUYER RESPONSIBLE FOR TERMITE AND SURVEY. TAXES PRORATED AT 100% . PROOF OF FUNDS OR PRE-APPROVAL REQUIRED WITH ALL OFFERS . E.M. MUST BE CERTIFIED FUNDS
- Type:
- Single Family
- Sq.Ft.:
- 2,338
- Status:
- Active
- Beds:
- 2
- Year built:
- 1987
- Baths:
- 3.00
- MLS#:
- 12053180
ADDITIONAL INFORMATION
Rare Opportunity To Own This 3rd Floor Unit with over 2338 SF of Living Space! This One Checks All The Boxes.....2 Bedrooms/2.5 Bathrooms. Primary Ensuite With Huge Walk In Closet. Large Kitchen With Family Room Combo. As You Wind Down The Hallway You Will See A Convenient Powder Room. Walk Into The Living Room and Dining Room To Relax and Cozy Up Next To The Dual Sided Fireplace. An Added Bonus Of A Sun Filled "4 Seasons" Room Which Is Heated/Cooled To Enjoy Your Morning Cup of Coffee Or Evening Glass Of Wine. Separate Walk Out Balcony Where You Can Enjoy The Sight and Sounds of Nature. This Unit Has 2 Car Spots Upon Entry Into The Garage. Steps From Oak Brook Mall and High End Restaurants. You Don't Want To Miss Out On This Opportunity!!!


© 2024 Midwest Real Estate Data LLC. All rights reserved. Listings courtesy of MRED MLS as distributed by MLS GRID, based on information submitted to the MLS GRID as of {{last updated}}.. All data is obtained from various sources and may not have been verified by broker or MLS GRID. Supplied Open House Information is subject to change without notice. All information should be independently reviewed and verified for accuracy. Properties may or may not be listed by the office/agent presenting the information. The Digital Millennium Copyright Act of 1998, 17 U.S.C. § 512 (the “DMCA”) provides recourse for copyright owners who believe that material appearing on the Internet infringes their rights under U.S. copyright law. If you believe in good faith that any content or material made available in connection with our website or services infringes your copyright, you (or your agent) may send us a notice requesting that the content or material be removed, or access to it blocked. Notices must be sent in writing by email to DMCAnotice@MLSGrid.com. The DMCA requires that your notice of alleged copyright infringement include the following information: (1) description of the copyrighted work that is the subject of claimed infringement; (2) description of the alleged infringing content and information sufficient to permit us to locate the content; (3) contact information for you, including your address, telephone number and email address; (4) a statement by you that you have a good faith belief that the content in the manner complained of is not authorized by the copyright owner, or its agent, or by the operation of any law; (5) a statement by you, signed under penalty of perjury, that the information in the notification is accurate and that you have the authority to enforce the copyrights that are claimed to be infringed; and (6) a physical or electronic signature of the copyright owner or a person authorized to act on the copyright owner’s behalf. Failure to include all of the above information may result in the delay of the processing of your complaint.
Villa Park Real Estate
The median home value in Villa Park, IL is $248,000. This is lower than the county median home value of $279,200. The national median home value is $219,700. The average price of homes sold in Villa Park, IL is $248,000. Approximately 67.11% of Villa Park homes are owned, compared to 27.93% rented, while 4.97% are vacant. Villa Park real estate listings include condos, townhomes, and single family homes for sale. Commercial properties are also available. If you see a property you’re interested in, contact a Villa Park real estate agent to arrange a tour today!
Villa Park, Illinois 60181 has a population of 21,867. Villa Park 60181 is less family-centric than the surrounding county with 36.32% of the households containing married families with children. The county average for households married with children is 37.15%.
The median household income in Villa Park, Illinois 60181 is $72,098. The median household income for the surrounding county is $84,442 compared to the national median of $57,652. The median age of people living in Villa Park 60181 is 38.1 years.
Villa Park Weather
The average high temperature in July is 84.2 degrees, with an average low temperature in January of 14.8 degrees. The average rainfall is approximately 38.3 inches per year, with 30.3 inches of snow per year.
