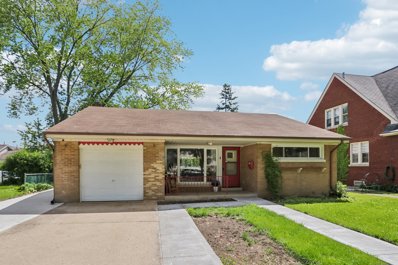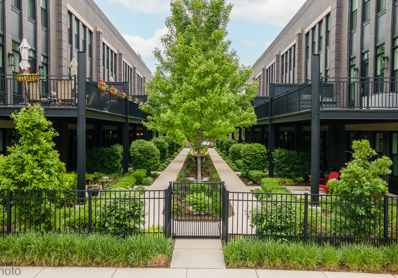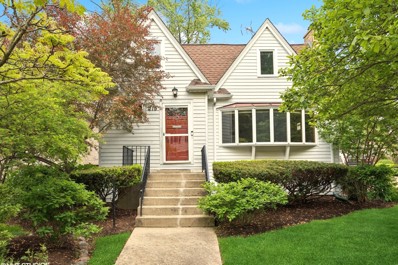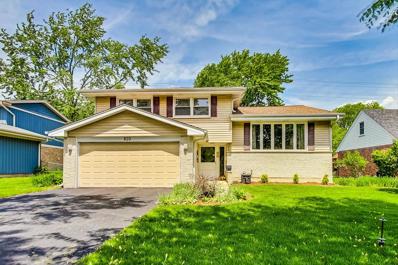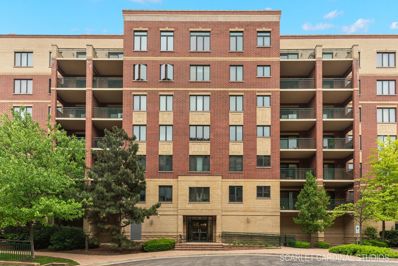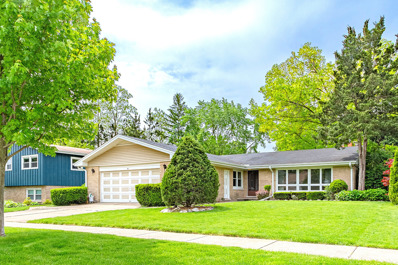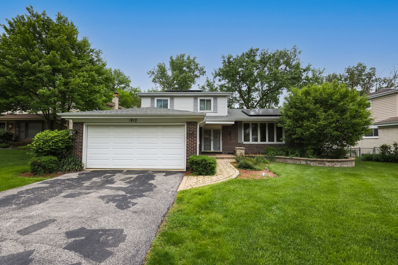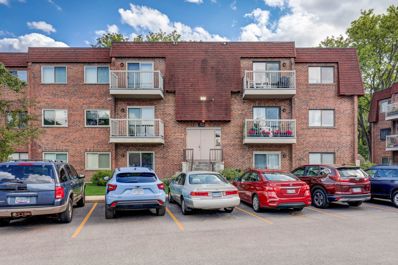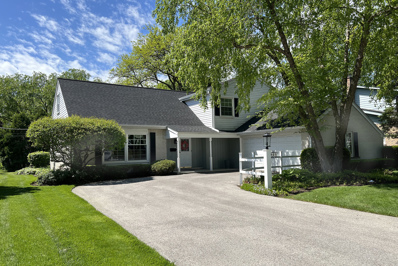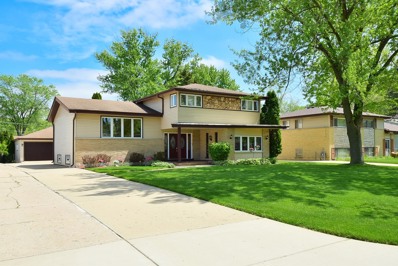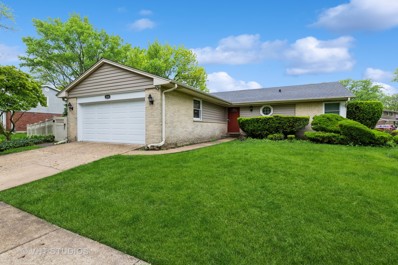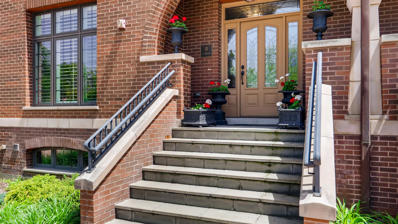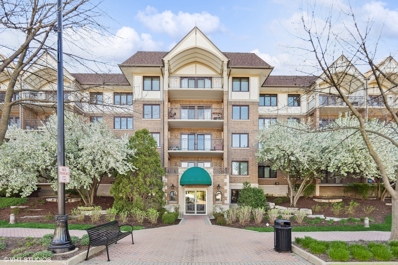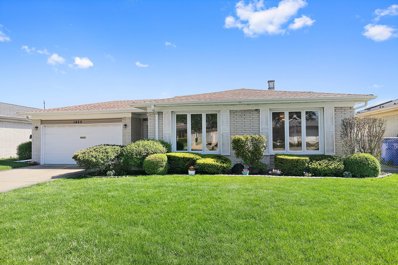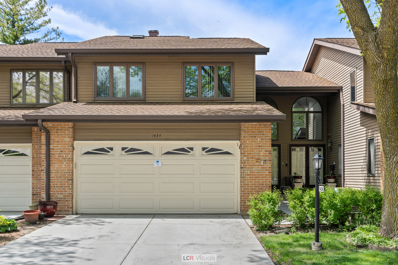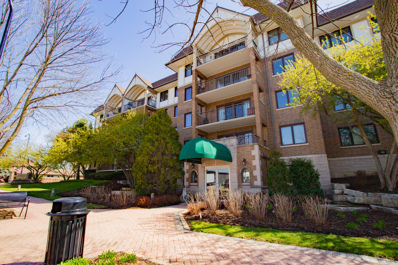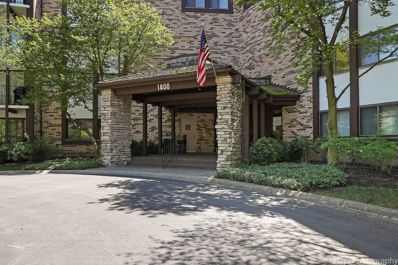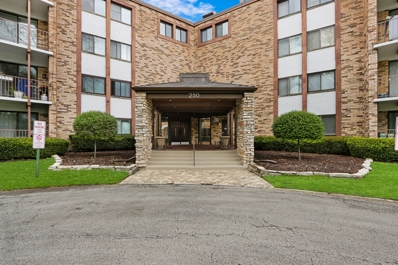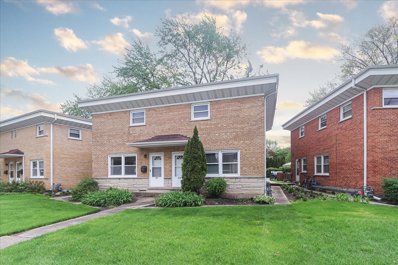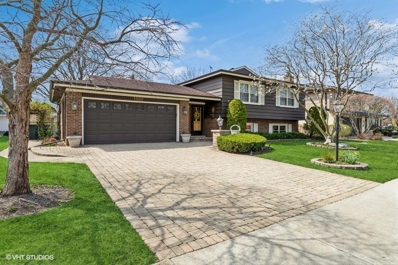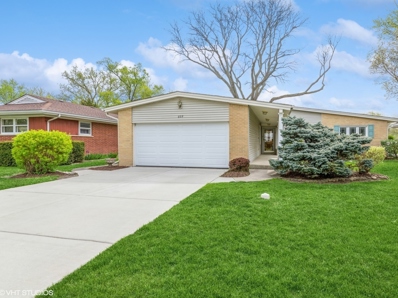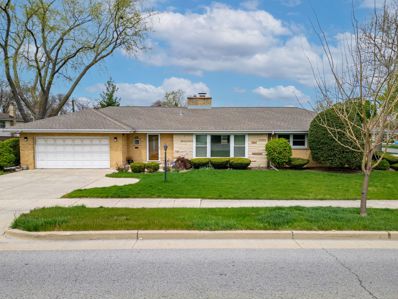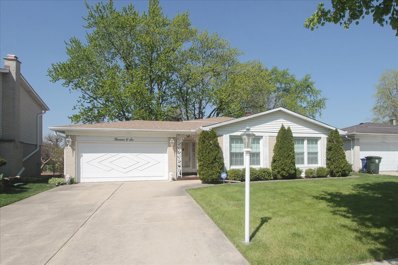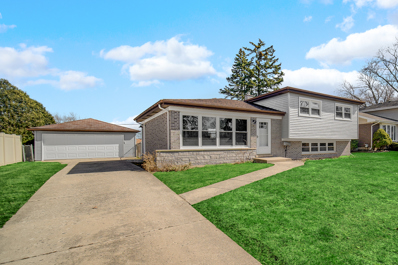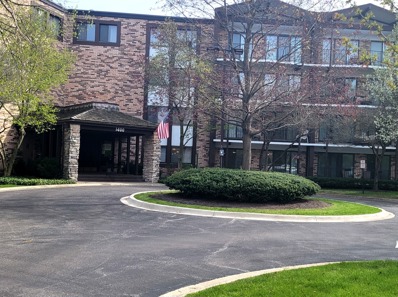Mount Prospect IL Homes for Sale
Open House:
Sunday, 5/19 6:00-8:00PM
- Type:
- Single Family
- Sq.Ft.:
- 1,123
- Status:
- NEW LISTING
- Beds:
- 2
- Lot size:
- 0.2 Acres
- Year built:
- 1955
- Baths:
- 2.00
- MLS#:
- 12060023
ADDITIONAL INFORMATION
Welcome to this charming ranch home with a fully finished basement in a prime area. The main floor features beautiful hardwood floors throughout, a spacious living room, a separate dining room, and a bright kitchen with a cozy eat-in area. You'll find two comfortable bedrooms and a full bathroom on this level. The finished basement offers versatile living space, including a large tiled area, an additional bedroom with a walk-in closet, a kitchenette, and a full bathroom. There's also a laundry area for your convenience. The property boasts a private, fenced backyard, perfect for outdoor activities. A side door provides easy backyard access, including a designated barbecue area. Parking is a breeze with a one-car garage, an expanded driveway accommodating up to four cars, and an additional parking spot. Don't miss out on this well-maintained home in a fantastic location!
- Type:
- Single Family
- Sq.Ft.:
- 3,180
- Status:
- NEW LISTING
- Beds:
- 3
- Year built:
- 2019
- Baths:
- 4.00
- MLS#:
- 12057056
ADDITIONAL INFORMATION
EXPERIENCE THE PERFECT BLEND OF LUXURY, CONVENIENCE, AND LOCATION. This residence on 25 North Elmhurst Avenue showcases an impressive array of features, such as 10-foot ceilings, enlarged baseboards, hard wood floors throughout and designer light fixtures, Wi-Fi wired trough all 3 floor and basement; and a Respicaire Oxy 4 Home air Purifier System. Upon entering this radiant home, you're greeted with a beautifully well-lit and welcoming foyer, and a first-floor bedroom with a built-in Murphy bed and customize shelving, near the full bathroom with stunning tile and walk-in shower, perfect for guest to . The lower level also offers a heated north-facing double car garage with professionally installed decorative sealants in the floors, as well as brackets in the wall that provide ample support for garden and recreation items and a conveniently located mudroom near the garage entrance for storage, and a professionally designed elevator accessing all four floors adding both functionality and style to the home. The extra room in the basement offers versatility perfect for an exercise room or a craft area. The serene view of the green space through the extra-large custom windows with plantation shutters hugs the home through out with abundance of natural light. The Kitchen is designed for functionality and entertaining, with wide cabinets for extra storage, double pantries, stainless steel appliances and additional casual eating area and half bathroom. An impressive deck perfect for indoor -outdoor living. A combined formal dining- and family room, featuring a custom-built in bar with a refrigerator and wine rack, a deluxe top glass shelving area with three tear lighting; an extraordinary floor to ceiling focal point with a fireplace. The unique sun-to-moon skylight creates a modern ambiance as you retreat to the third level. A second bedroom transformed into an office with professionally installed shelving and desk space, a walk-in closet, and a private full bathroom with heated floors. The laundry near the main bedroom with extra storage and large sink contributes to the sophisticated and practical essence of this home. An enlarged primary bedroom with including a walk-in closet with custom built-in shelving and wallpaper, elevate the space. The ensuite bathroom features a double vanity, walk-in shower, soaker tub, marble floor-to-ceiling tile in the shower, and luxurious heated bathroom floors. Located within walking distance to Metra, library, restaurants, shops and much more. Access to highways and O'Hare Enjoy Luxurious urban customs, smart home at its finest!
Open House:
Sunday, 5/19 7:00-9:00PM
- Type:
- Single Family
- Sq.Ft.:
- 2,020
- Status:
- NEW LISTING
- Beds:
- 4
- Year built:
- 1938
- Baths:
- 2.00
- MLS#:
- 12051098
ADDITIONAL INFORMATION
Nestled in the heart of Mount Prospect, this 4 bedroom, 2 bath home exudes timeless charm and modern convenience. The welcoming foyer invites you into a spacious living room adorned with a cozy fireplace, hardwood floors, bay & stained glass windows bringing in tons of natural light. The adjacent dining room offers an elegant space for entertaining guests. Step into the well designed kitchen providing ample space for meal prep, stainless steel appliances(dishwasher 2020, double oven 2022, fridge 2023) breakfast bar for extra seating plus storage, seamlessly connected to a spacious family room, creating an open and inviting atmosphere for gatherings and everyday living. Two main-level bedrooms and two full baths complete the first level. The second level boasts a versatile loft area and two additional bedrooms. With an unfinished basement awaiting your personal touch, this home offers endless possibilities. New HVAC/AC units in 2022, freshly painted in 2024, see additional information for additional updates and improvements. Sitting just two blocks from downtown Mt Prospect amenities and the Metra station, and well situated amongst local, highly desired schools, it epitomizes Mount Prospect's vibrant lifestyle and community spirit
Open House:
Sunday, 5/19 6:00-8:00PM
- Type:
- Single Family
- Sq.Ft.:
- 2,293
- Status:
- NEW LISTING
- Beds:
- 3
- Lot size:
- 0.19 Acres
- Year built:
- 1970
- Baths:
- 3.00
- MLS#:
- 12049119
ADDITIONAL INFORMATION
Welcome to this charming 3-bedroom, 2.5-bath, 2-car garage home, ideally situated in a coveted area with excellent, award-winning schools. Conveniently located just a stone's throw away from downtown Mount Prospect, enjoy easy access to amenities such as the Metra station, restaurants, shopping, and the library. Step inside to discover a spacious foyer leading to a bright living room bathed in natural light, complete with hardwood floors and vaulted ceilings. Adjacent is the dining room, creating an open and inviting atmosphere. Prepare to be impressed by the recently remodeled eat-in kitchen, boasting luxurious features such as sleek white cabinets with pull-out drawers, wood drawer inserts, a convenient pull-out lazy susan, and spice rack. Stainless steel appliances and a modern glass tile backsplash add both style and functionality to this culinary haven. Off the main level, you'll find a first-floor family room and a finished sub-basement, providing ample additional living space for a rec room or office. The home features three large bedrooms, including one with a primary bathroom, all adorned with hardwood floors. Other highlights include newer electrical panel, windows, furnace, and AC, ensuring comfort and efficiency year-round. Outside, enjoy the beauty of a tree-lined yard with a patio, perfect for entertaining or simply relaxing in privacy. Combining comfort, functionality, and style, this home is a must-see!
- Type:
- Single Family
- Sq.Ft.:
- 1,504
- Status:
- NEW LISTING
- Beds:
- 2
- Year built:
- 2000
- Baths:
- 2.00
- MLS#:
- 12055643
ADDITIONAL INFORMATION
Lovely 2 bedroom, 2 bath, top floor condo in the highly desirable Residences at Village Centre. Situated in the heart of downtown Mount Prospect, this home enjoys a prime location near the Metra train station, library, shops, restaurants, and the vibrant downtown festivals, concerts, farmers markets and more. You'll love the spacious, open floor plan with a living/dining room combo that opens to a private, covered balcony offering views of Chicago on a clear day! The eat-in kitchen features new stainless-steel appliances, granite countertops, and abundant cabinetry. Both bedrooms are generously sized and offer large closets. Recent improvements include newer Luxury Vinyl flooring, lighting fixtures, and fresh paint throughout. Added benefits include an in-unit laundry, and a heated garage space with an adjoining large, private storage closet. The building is meticulously maintained and features a newly updated lobby and common areas. Nothing to do but move in and enjoy!
- Type:
- Single Family
- Sq.Ft.:
- 1,844
- Status:
- NEW LISTING
- Beds:
- 3
- Year built:
- 1961
- Baths:
- 3.00
- MLS#:
- 12036874
ADDITIONAL INFORMATION
THIS STUNNING PROPERTY BOASTS AN ARRAY OF FEATURES THAT MAKE IT A TRUE GEM IN SOUGHT-AFTER LOCATION. SPACIOUS LAYOUT, THREE BEDROOMS AND THREE FULL BATHROOMS, WITH A PRIMARY BATH FOR ADDED COMFORT AND CONVENIENCE. THE FIRST FLOOR FAMILY ROOM WITH A WOOD-BURNING FIREPLACE, SLIDING PATIO DOOR TAKES YOU OUT TO A STONE PATIO FOR OUTDOOR GATHERINGS AND ENJOYING THE BEAUTY OF NATURE. HARDWOOD FLOORS THROUGHOUT MAIN LEVEL, NEWER DOUBLE PANE WINDOWS, HUGE FULL BASEMENT WITH A SECOND KITCHEN, BATHROOM WITH A JACUZZI TUB AND A SEPARATE SHOWER, SECOND FIREPLACE IN BASEMENT, WET BAR AND PLENTY OF STORAGE SPACE. 1,844 SQ FT ON MAIN LEVEL AND 1,844 SQ FT IN THE FULL BASEMENT. CONVENIENTLY LOCATED, CLOSE TO DOWNTOWN MOUNT PROSPECT, TRAINS, SHOPS, RESTAURANTS, AND PARKS. LIONS ELEMENTARY, LINCOLN MIDDLE SCHOOL, PROSPECT HS.
- Type:
- Single Family
- Sq.Ft.:
- n/a
- Status:
- NEW LISTING
- Beds:
- 4
- Lot size:
- 0.23 Acres
- Year built:
- 1970
- Baths:
- 3.00
- MLS#:
- 12055678
ADDITIONAL INFORMATION
4 Bed Split Level.Additional bonus room in sub basement can be 5th bedroom. Hersey High School w Many Fabulous Finished Living Spaces.Renovated Kitchen is a Chef & Party Planner's Dream featuring Stainless Steel Appliances (High-End Fridge & Double Oven) Granite Counters, Breakfast Bar, Spacious Eat in Area, a Bulters Pantry that opens to the Dining Room for Ease in Entertaining. Trendy Tiered Trex Deck w Hot Tub, Beautifully Updated, Master bath & 2nd Bathroom, a 1st Floor Bedroom w Adjoining Half Bath for use as an Office. Family Room w Wood Burning Fireplc w Sliders to Patio & Outdoor Fire Pit & spa. Finished Sub-Basement .Workout Area, Music Studio, Play Station.. use your Imagination. 400+sf Indoor Storage. Attached 2 car garage.Professionally Landscaped, Fenced in Yard. Close to Metra, Randhurst Mall, Parks, Playground, Golf , I-294,Ohare & Chicago.
- Type:
- Single Family
- Sq.Ft.:
- 1,020
- Status:
- NEW LISTING
- Beds:
- 2
- Year built:
- 1981
- Baths:
- 1.00
- MLS#:
- 12050647
- Subdivision:
- Central Village
ADDITIONAL INFORMATION
Beautifully renovated 2nd floor condo in Central Village---- 55+ community ! You will find high end finishes here plus an in unit laundry. This spacious condo features 2 good size bedrooms, 1 bath, renovated kitchen, upgraded light fixtures, beautiful wood laminate floors throughout, modern trim, granite countertops, central air, and a balcony. South exposure - amazing sunlight in the morning and evening hours ! Master bedroom has a good size walk in closet. Permit parking space with overnight guests permit. Great location with easy access to Downtown Mount Prospect, shopping, entertainment, and transportation. No pets allowed. Sorry! Do not miss this lovely condo.
- Type:
- Single Family
- Sq.Ft.:
- 2,373
- Status:
- NEW LISTING
- Beds:
- 5
- Year built:
- 1970
- Baths:
- 3.00
- MLS#:
- 12054383
ADDITIONAL INFORMATION
Perfect in Every Way! Yes, it's true. This extraordinary home has everything you've been looking for- great location and fabulous condition all at a very competitive price! It should go on your " must see" list immediately. This a premium location close to everything. Westbrook elementary school for Young Learners, Lincoln jr. high the Mt. Prospect Park District golf course is all nearby. If you enjoy working out, the Central Community Center, a Mt. Prospect Park district facility is just across Central Rd less than 2 blocks away. And if walking is your thing Melas Park with its paved walking trail is just about 3 blocks away at Melas Park. The vibrant center of Mt. Prospect is about 5 blocks away with Metra train service to Chicago as well as lots of restaurants and bars. A Perfect Spot. This is an exceptional house. It is an architecturally interesting 2 story home with a very spacious open feeling to it. You can immediately tell that is has been meticulously cared for inside and out. Curb appeal is impressive especially the semi-circular driveway, attractive landscaping as well as the recent (less than 5 years) architectural shingled roof. Come on in and be blown away by the gorgeous hardwood floors which run through the living room, dining room and remodeled kitchen. All of these rooms are large and full of light through the replaced windows. You will enjoy spending a lot of time enjoying cooking and everyday meals in the eat-in kitchen with large bay window overlooking the tranquil backyard. Highlights of the spacious remodeled kitchen are the recessed lighting, quality maple cabinets, granite counters and all stainless-steel appliances. The appliances are exceptional too. The oven, steam oven which steams vegetables etc. and dishwasher are Miele. The cooktop is Thermador has a unique downdraft vent on the cooktop that appears and disappears at the touch of a button. There is a very large "pass through" that allows the chef of the day to look into the welcoming family room and still feel part of the fun. Off the family room is a 5th bedroom or office and a half bath and laundry area (no need to go in the basement with this 1st floor laundry area. The 4 upstairs bedrooms are all good sized with hardwood floors. The primary bedroom is huge and has hardwood floors and a walk-in closet with additional access to a big storage area under the eaves. The basement is unfinished and huge which is divided into a carpeted kid's area with pool table (included) and big storage area. Some other notable pluses are furnace and AC (about 5 years), replaced windows, remodeled kitchen and baths (master bath about 5 yrs. hall bath 3years), hot water heater (2 years), driveway replace (2-3 years), garage door and front stoop replaced. The backyard is quiet and serene sitting on your patio. Perfect in every way and enjoy it every day!
- Type:
- Single Family
- Sq.Ft.:
- 2,314
- Status:
- NEW LISTING
- Beds:
- 5
- Lot size:
- 0.21 Acres
- Year built:
- 1962
- Baths:
- 3.00
- MLS#:
- 12054744
- Subdivision:
- Woodview Manor
ADDITIONAL INFORMATION
Outstanding! VERY LARGE 4-Level home on a quiet residential tree-lined street in Woodview Manor. Features 5 Bedrooms & 2.5 Bathrooms. Approx. ~2,800 SF in total finished living space in all 4 levels. 3 of the levels are above ground and are approx. 2,314 sq.ft. plus 500 sq.ft. finished basement. Large Living/Dining Rooms with vaulted ceilings. Large Eat-in Kitchen with Table space. 4 BEDROOMS UPSTAIRS plus 5th bedroom on the main level that is currently used as a game room but can be easily converted to a bedroom or home office. Recently remodeled Family Room & Recreation Room. Fenced wooded backyard with a deck and pool. New upgraded 200-amp Electric in the house 2014. Oversize (24x24) 2.5 car garage with 240V and 100 amps service! New A/C 2023. New Furnace 2018 with NEST Thermostat. New Sump Pump 2019. Roof 2009. Water Heater 2014. Updated light fixtures, flooring, stairs and railings in 2017. Refrigerator and Dishwasher 2022... and so much more. NOT in a flood zone. District 26 elementary and John Hersey High School. Beautiful home. Schedule a showing today.
- Type:
- Single Family
- Sq.Ft.:
- 1,500
- Status:
- Active
- Beds:
- 3
- Lot size:
- 0.23 Acres
- Year built:
- 1972
- Baths:
- 2.00
- MLS#:
- 12046057
ADDITIONAL INFORMATION
We are so proud to offer this sunny 3BR/2BA Ranch Home located on a corner lot in Mount Prospect. The main floor features hardwood flooring throughout. New Stainless appliances were recently installed in the galley kitchen overlooking the private fenced-in backyard. The family room has beautiful bay windows. A separate dining room, generous primary suite with en-suite, two additional bedrooms and a hall bathroom with tub/shower finished off the first floor. The seller has replaced ALL OF THE FOLLOWING IN THE PAST 10 YEARS: All new Anderson windows, new sliding door, new garage door, roof, blinds, AC, furnace and water heater. Sewer lines were replaced as well. Nothing to do but move right in:) The large finished basement has plenty of room for additional living space plus a laundry area, workshop area, and tons of storage!! Convenient to Highways, shopping, transportation and restaurants.
- Type:
- Single Family
- Sq.Ft.:
- 4,400
- Status:
- Active
- Beds:
- 3
- Year built:
- 2008
- Baths:
- 5.00
- MLS#:
- 12030602
ADDITIONAL INFORMATION
Stunning Founders Row residence in the heart of Mt. Prospect-walk to restaurants, shopping, Metra & library. Exceptional luxury and style abound in this masterfully designed 4400 SF home. Smooth open floor plan beginning on main level with 2 fireplaces, 9-ft ceilings and hardwood floors. Sunny kitchen with walk-in pantry and newer high end SS applianaces. Breakfast bar island with Cristallo lighted quartzite countertop. Butler's pantry with beverage frig and icemaker. 2nd level with elegant primary suite including sitting area and 2 WICs. Primary bath with soaking tub, walk in shower and double sink vanities. Laundry closet, 2nd bedroom and additional full bath also on 2nd level. Top level with 3rd bedroom, full bath, study or 2nd family room, and library area. English basement offers 4th bedroom, full bath, another common area, storage and work area. Private outdoor space with beautiful landscaping provides oasis for solitude or outdoor entertaining. Roomy heated 2 car garage with epoxy floor. Enjoy low monthly HOA. Don't hesitate ... buy it today!
- Type:
- Single Family
- Sq.Ft.:
- 1,200
- Status:
- Active
- Beds:
- 2
- Year built:
- 1996
- Baths:
- 1.00
- MLS#:
- 12033168
- Subdivision:
- Shires At Clock Tower
ADDITIONAL INFORMATION
Updated and move-in ready 2-bedroom, 1 bathroom condo in the desirable Shires at Clock Tower building, located in the heart of downtown Mount Prospect. Along with its outstanding location, the Clock Tower building showcases beautifully landscaped grounds and a stylish lobby to greet guests and residents. Home features neutral paint, an open floor plan, and stylish wood laminate floors throughout the main living area. The bright and crisp eat-in kitchen boasts white cabinetry and backsplash, along with under-cabinet lighting for added ambiance. Entertain guests effortlessly in the open dining room and living room, where natural light floods in through the double sliding doors, leading to your private balcony overlooking the picturesque courtyard. The primary bedroom is complete with a walk-in closet for ample storage. A nice sized second bedroom and a full bathroom with a large vanity round out the living quarters. Convenient amenities include in-unit laundry, a heated indoor garage space, and a large secure storage closet. Ideal location just steps from the vibrant downtown shops and restaurants, Metra, and library. Don't miss the chance to experience downtown living at its finest!
- Type:
- Single Family
- Sq.Ft.:
- 1,307
- Status:
- Active
- Beds:
- 3
- Lot size:
- 0.17 Acres
- Year built:
- 1967
- Baths:
- 2.00
- MLS#:
- 12044453
ADDITIONAL INFORMATION
Don't miss this opportunity to own a home in this charming location of Mt. Prospect. Step into this charming split-level home nestled in a quiet neighborhood, offering a canvas ripe for transformation. As you approach, the curb appeal is undeniable, with gorgeous brick front/sides and professional landscaping. As you make your way into the formal entry, you will be greeted by a conveniently large coat closet and door to the attached 2 car garage. Enter the formal living and dining room, that boasts abundant sunlight from the extensive front windows. Circle around to the eat in kitchen, with gleaming white appliances and plenty of counter and cabinet space. Conveninant door to the side yard (also access the backyard from the garage!) Back inside, ascend a few steps to discover the upper level, where three bedrooms await. Each room offers ample space and awaits your personal touch to transform them into cozy retreats. The master bedroom features a shared connected full bathroom with dual vanities and shower/tub combo, providing a convenient and private oasis. Descending to the lower level, you'll find updated flooring, and versatile space that can be utilized as a family room, home office, or guest suite. Charming built in bar (with wet bar behind!) is where your guest will gather for good cheer. With a half-bath, washer/dryer and additional fridge/freezer, this area presents endless possibilities to suit your lifestyle needs. There is also a crawl space access next to the bar that provides ample storage! Outside, the generous backyard provides amazing space for outdoor activities and gardening enthusiasts alike. Imagine summer barbecues on the extra large patio or cultivating a vibrant garden in the lush greenery. Afraid of storms and rain? Don't miss the other excellent features such as the house generator, sprinkler system multiple sump pumps & trenches to keep you dry! While this home requires some TLC and updates, the potential is unmistakable. With a little imagination, you can transform this diamond in the rough into the home of your dreams. Don't miss the opportunity to make this your own slice of paradise in a desirable neighborhood.
- Type:
- Single Family
- Sq.Ft.:
- 2,572
- Status:
- Active
- Beds:
- 3
- Year built:
- 1992
- Baths:
- 3.00
- MLS#:
- 12022520
ADDITIONAL INFORMATION
Nestled within the prestigious Old Orchard Country Club community, this immaculate townhouse offers the epitome of luxurious living. Boasting 3 bedrooms, 2.5 baths, a 2-car garage, and a host of premium features, this home is a true gem. Step inside and be greeted by the contemporary charm of this meticulously maintained residence. The spacious living room features vaulted ceilings adorned with skylights, allowing natural light to cascade throughout the space, creating an airy and inviting ambiance. Calling all culinary enthusiasts! The kitchen is a chef's delight, featuring granite countertops, a stylish peninsula, top-of-the-line appliances and pantry. With ample counter space and a separate dining room, entertaining guests is effortless and enjoyable. Retreat to the comfort of the three well-appointed bedrooms, each offering ample space and serene views. The master suite is a true sanctuary, complete with a private ensuite bath and abundant closet space for all your storage needs. Indulge in luxury with two full baths on the second floor, both adorned with skylights that bathe the space in natural light. Relax and unwind in the spa-like atmosphere, featuring modern fixtures and elegant finishes. The lower level of this townhouse offers even more space to spread out and relax. A fully finished basement boasts a cozy family room, perfect for movie nights or gatherings with friends. Plus, the convenient laundry room adds to the functionality of this exceptional home. We received Multiple offers and calling for Highest and Best Sunday before 12PM
- Type:
- Single Family
- Sq.Ft.:
- 1,400
- Status:
- Active
- Beds:
- 2
- Year built:
- 1997
- Baths:
- 2.00
- MLS#:
- 12044874
- Subdivision:
- Clock Tower
ADDITIONAL INFORMATION
BEAUTIFUL 2 BED, 2 BATH CONDO IN DESIRABLE HEART OF DOWN TOWN MOUNT PROSPECT CLOCK TOWER PLACE! TWO BLOCKS TO THE METRA TRAIN STATION, WALK TO SHOPPING, RESTAURANTS & SO MUCH MORE! THIS HOME IS PAINTED IN NEUTRAL TONES AND MOVE IN READY. THE SPACIOUS LIVING ROOM OPENS UP A LARGE PRIVATE BALCONY. SEPARATE DINING AREA, EAT-IN WHITE KITCHEN W/GRANITE COUNTERS. THE MASTER SUITE HAS BEEN UPDATED WITH A PRIVATE ADA BATH AND INTERIOR DOORS, LARGE WALK-IN CLOSET, IN-UNIT SIDE BY SIDE LAUNDRY, HEATED GARAGE PARKING AND PRIVATE STORAGE CLOSET. THIS IS AN ELEVATOR BUILDING AND INCLUDES HEATED INDOOR PARKING! *THIS HOME IS BEING SOLD AS-IS! *TAX RATE BASED ON 2018
- Type:
- Single Family
- Sq.Ft.:
- 1,600
- Status:
- Active
- Beds:
- 3
- Year built:
- 1974
- Baths:
- 2.00
- MLS#:
- 12039538
- Subdivision:
- Colony Country
ADDITIONAL INFORMATION
Rarely available, this 3 bedroom unit at 1400 Yarmouth in Mount Prospect is now on the market. With a recent update, the unit boasts a fresh and modern look throughout. The inviting living room and dining room provide ample space for entertainment. The remodeled white kitchen is absolutely stunning, with the addition of a breakfast bar that can be used for quick meals or as a workspace. The primary bedroom is generously sized and features a beautiful ensuite bathroom and walk-in closet. The remaining bedrooms are also spacious and can easily accommodate your needs. Step out onto the large balcony and enjoy the breathtaking views and the perfect outdoor space. Additionally, the building offers a range of amenities including both an outdoor and indoor pool area. It's important to note that pets and rentals are unfortunately not allowed in this building. Don't miss out on this fantastic opportunity to own this wonderful unit at 1400 Yarmouth in Mount Prospect. Property is sold AS IS.
- Type:
- Single Family
- Sq.Ft.:
- 1,200
- Status:
- Active
- Beds:
- 2
- Year built:
- 1974
- Baths:
- 2.00
- MLS#:
- 12032432
- Subdivision:
- Colony Country
ADDITIONAL INFORMATION
This first-floor unit offers an exceptional living experience with breathtaking views of both the meticulously maintained golf course and serene waterways. Nestled within a community boasting unparalleled amenities. Step into a home that exudes modern elegance, featuring a recently updated kitchen adorned with porcelain tile floors, Cherry wood cabinets, granite countertops, and a stunning backsplash. Equipped with stainless steel appliances and a spacious pantry. The living room and dining room are adorned with durable engineered hardwood floors, providing both style and functionality. The master bedroom suite offers ample space, complete with a walk-in closet and master bathroom. Outside, a generously sized patio awaits, offering the perfect spot to unwind and take in the picturesque surroundings. Additional storage space is available on the second floor, providing convenience and organization. Included with the unit is an assigned parking space in the heated garage, ensuring comfort and convenience year-round. Laundry facilities are conveniently located on the same level for added ease. Don't miss the opportunity to make this exceptional property your own.
- Type:
- Single Family
- Sq.Ft.:
- 1,785
- Status:
- Active
- Beds:
- 3
- Year built:
- 1953
- Baths:
- 2.00
- MLS#:
- 12040361
ADDITIONAL INFORMATION
Next best thing to a single family. Get started here. Close to one of the best school districts out there. Minutes to downtown Mt. Prospect and easy access to Metra station. Outdoor living is also encouraged with your own patio and large yard. Plenty of outdoor space for relaxation and entertaining. Ample living space, basement potential and dedicated parking spaces a definite plus. Exposed hardwood floors in living room and dining room on 1st floor but it is throughout 2nd floor. Also low association fee. There is also a bonus. Real estate taxes will go down with homeowner exemption applied. As Is and no rentals.
- Type:
- Single Family
- Sq.Ft.:
- 3,500
- Status:
- Active
- Beds:
- 4
- Lot size:
- 0.19 Acres
- Year built:
- 1974
- Baths:
- 3.00
- MLS#:
- 12042309
ADDITIONAL INFORMATION
RARELY AVAILABLE CUSTOM OVERSIZED RAISED RANCH WITH GROUND LEVEL IN-LAW APARTMENT WITH FULL KITCHEN AND PRIVATE ENTRANCE! MASSIVE FAMILY ROOM WITH FIREPLACE, HUGE 27X14 FLORIDA ROOM THAT OVERLOOKS 30X15 BRICK PAVER PATIO, FOUNTAIN AND GRAPE ARBOR, ARCHITECTURAL SHINGLE ROOF, INSULATED THERMOPANE WINDOWS, HARDWOOD FLOORS, BRICK PAVER DRIVEWAY, SIDEWALKS AND FRONT PORCH, 2-CAR ATTACHED GARAGE. CHAIR LIFTS CAN REMAIN OR SELLER CAN HAVE THEM REMOVED.
- Type:
- Single Family
- Sq.Ft.:
- 1,495
- Status:
- Active
- Beds:
- 3
- Lot size:
- 0.2 Acres
- Year built:
- 1957
- Baths:
- 2.00
- MLS#:
- 12041991
ADDITIONAL INFORMATION
Spacious 1,495 SF 3 bedroom ranch on 66x131 lot in prime Mount Prospect location 1 block from Lions Park Elementary. Updated corian counter eat-in kitchen with gorgeous cabinetry and pantry closet. Sun-filled L-shaped dining room and living room with wood burning fireplace and wonderful wall of windows overlooking paver patio in large, inviting backyard. Huge unfinished basement partially framed out to finish some additional living spaces. Many updates in past 20+ years of ownership include: windows/doors/siding '01/'20, exterior concrete '02, furnace '09, sewer line & cleanout '09/'16, plumbing '14, chimney/fireplace '15, new roof '20, both bathrooms remodeled '23. Pool table in basement will stay. Superb location to METRA train, school, park, pool, restaurants, shopping and much more!
Open House:
Sunday, 5/19 5:00-7:00PM
- Type:
- Single Family
- Sq.Ft.:
- 1,495
- Status:
- Active
- Beds:
- 3
- Lot size:
- 0.2 Acres
- Year built:
- 1957
- Baths:
- 2.00
- MLS#:
- 12041141
ADDITIONAL INFORMATION
Beautifully maintained and well cared for ranch home that is move in ready. Perfect for a starter home, or someone downsizing. This home has an updated kitchen and one of the bathroom which was remodeled in 2014. The updated kitchen includes granite counter tops, stainless steel appliances, back splash, & under mount sink . Basement utility room / laundry room, and can lighting was also done in 2014. New Garage opener and new springs for garage door in 2018. Driveway w/ turn around. Triple pane windows. Hardwood floors in most of the home. Kitchen and foyer has tiles. 2 car garage that is spacious. Nice concrete patio in the back. Close to Parks, shopping, bus stop, / I-90. Excellent schools! Corner of Golf Road & Na Wa Ta. Faces Golf Rd. Tesla charger not included in the sale of home. The sofa, table & chairs in the basement stay with the home.
- Type:
- Single Family
- Sq.Ft.:
- 1,336
- Status:
- Active
- Beds:
- 3
- Year built:
- 1967
- Baths:
- 2.00
- MLS#:
- 12004194
- Subdivision:
- Elk Ridge Villas
ADDITIONAL INFORMATION
This one owner home awaits you and your decorating ideas. It's time for the next family to make it their own. Excellent and convenient location to expressways and shopping. Just steps to the John Jay Elementary School. This is a spacious split level. You will love the large foyer that greets you. A wonderful formal living room dining room combo is perfect for entertaining. You will enjoy the natural light from the updated Feldco windows. The kitchen offers table space. Upper level provides 3 good sized bedrooms. Crawl space features a large storage area. The lower level family room is quite sizable and provides plenty of space for the entire family. The laundry room provides extra cabinets for all sorts of storage and utility tub. Sizable fenced backyard with a patio and shed awaits you for your outdoor activities. Roof and siding 2013. Furnace/AC 2023. Excellent access to I90 and only 25 miles to downtown Chicago for those commuters or peeps who love to visit our beautiful city. Estate Sale - Sold As-Is. This is a solid home and time for a new family to make it their own. Love where you live.
- Type:
- Single Family
- Sq.Ft.:
- n/a
- Status:
- Active
- Beds:
- 3
- Year built:
- 1967
- Baths:
- 2.00
- MLS#:
- 12040099
- Subdivision:
- Colonial Heights
ADDITIONAL INFORMATION
Welcome home to this fully renovated, modern and elegant home located in a cul-de-sac in desirable Mount Prospect. This 3 bedroom, 2 bathroom residence boasts timeless elegance. The open floor plan includes a breathtaking designer kitchen with 42-inch white cabinets, black and white quartz, stainless steel appliances, and newly stained hardwood flooring. Upstairs bathroom includes a double vanity, new porcelain tile in the bathtub and flooring and more. In the lower level you'll find a perfect entertainment spot for hanging out. There is also a fully renovated second bathroom along with a flex space that could double as a play room or office. The exterior includes all new siding that includes transferable warranty (2024), brick stained that comes with a transferable 10 year warranty (2024) and new insulation in the attic. Enjoy evenings outside in your expansive backyard. Walking distance to schools, parks and more. Don't miss the opportunity to make this beauty yours!
- Type:
- Single Family
- Sq.Ft.:
- 1,200
- Status:
- Active
- Beds:
- 2
- Year built:
- 1974
- Baths:
- 2.00
- MLS#:
- 12039323
ADDITIONAL INFORMATION
This beautiful spacious move in ready condo is located in the Colony County subdivision and surrounded by Old Orchard scenic golf course. The bright living and dining room are perfect for family gatherings. The galley eat-in kitchen is very clean and has a double pantry for extra storage. Both, the living room and kitchen have access to a large balcony. The big master suite with his & her walk-in closet and ensuite bath will give you privacy and will be your sanctuary. There is a second bedroom with a full bathroom and extra storage room across from it. There are coin laundry rooms on 1st and 3rd floor. This meticulously maintained building has an exercise room and dry sauna on the 4th floor. Also, there are a heated indoor parking space and storage unit in the building, and plenty of exterior parking. Year-round indoor heated pool, outside pool and a recently renovated Clubhouse. Great schools. Perfect location, just steps to grocery store, post office, parks, library, Walgreens, and Randhurst mall. Vibrant downtown Mount Prospect and Arlington Heights, and two Metra stations are all within 10 minutes. Don't miss this one. Welcome home!


© 2024 Midwest Real Estate Data LLC. All rights reserved. Listings courtesy of MRED MLS as distributed by MLS GRID, based on information submitted to the MLS GRID as of {{last updated}}.. All data is obtained from various sources and may not have been verified by broker or MLS GRID. Supplied Open House Information is subject to change without notice. All information should be independently reviewed and verified for accuracy. Properties may or may not be listed by the office/agent presenting the information. The Digital Millennium Copyright Act of 1998, 17 U.S.C. § 512 (the “DMCA”) provides recourse for copyright owners who believe that material appearing on the Internet infringes their rights under U.S. copyright law. If you believe in good faith that any content or material made available in connection with our website or services infringes your copyright, you (or your agent) may send us a notice requesting that the content or material be removed, or access to it blocked. Notices must be sent in writing by email to DMCAnotice@MLSGrid.com. The DMCA requires that your notice of alleged copyright infringement include the following information: (1) description of the copyrighted work that is the subject of claimed infringement; (2) description of the alleged infringing content and information sufficient to permit us to locate the content; (3) contact information for you, including your address, telephone number and email address; (4) a statement by you that you have a good faith belief that the content in the manner complained of is not authorized by the copyright owner, or its agent, or by the operation of any law; (5) a statement by you, signed under penalty of perjury, that the information in the notification is accurate and that you have the authority to enforce the copyrights that are claimed to be infringed; and (6) a physical or electronic signature of the copyright owner or a person authorized to act on the copyright owner’s behalf. Failure to include all of the above information may result in the delay of the processing of your complaint.
Mount Prospect Real Estate
The median home value in Mount Prospect, IL is $380,000. This is higher than the county median home value of $214,400. The national median home value is $219,700. The average price of homes sold in Mount Prospect, IL is $380,000. Approximately 66.31% of Mount Prospect homes are owned, compared to 28.68% rented, while 5.01% are vacant. Mount Prospect real estate listings include condos, townhomes, and single family homes for sale. Commercial properties are also available. If you see a property you’re interested in, contact a Mount Prospect real estate agent to arrange a tour today!
Mount Prospect, Illinois has a population of 54,493. Mount Prospect is more family-centric than the surrounding county with 38.44% of the households containing married families with children. The county average for households married with children is 30.49%.
The median household income in Mount Prospect, Illinois is $71,925. The median household income for the surrounding county is $59,426 compared to the national median of $57,652. The median age of people living in Mount Prospect is 39.7 years.
Mount Prospect Weather
The average high temperature in July is 83.3 degrees, with an average low temperature in January of 16.6 degrees. The average rainfall is approximately 37.5 inches per year, with 36.3 inches of snow per year.
