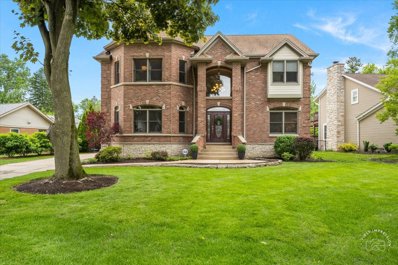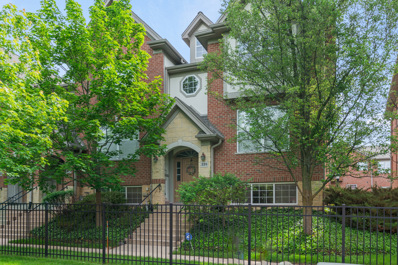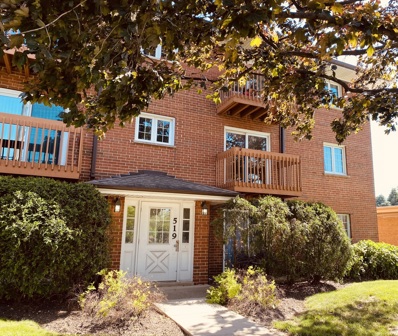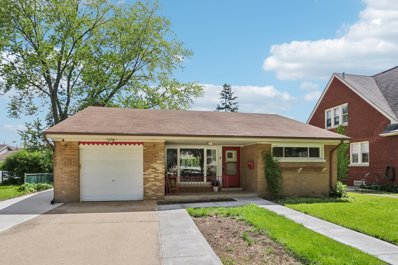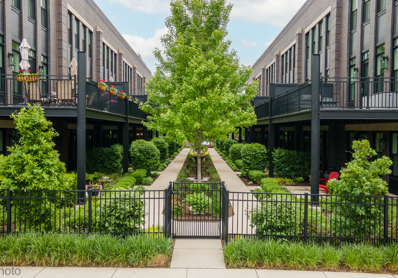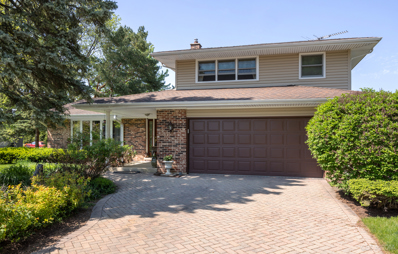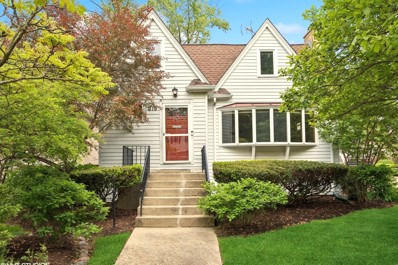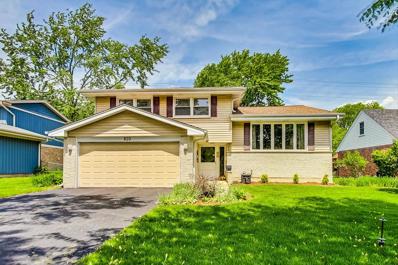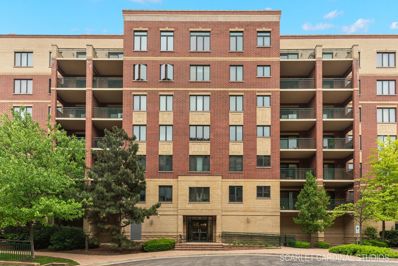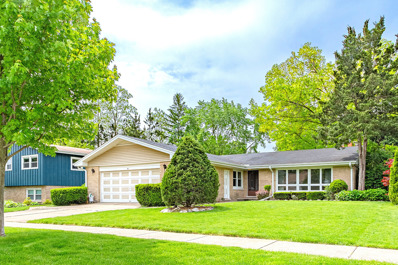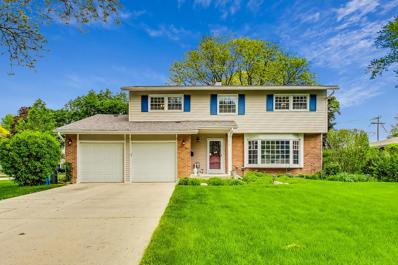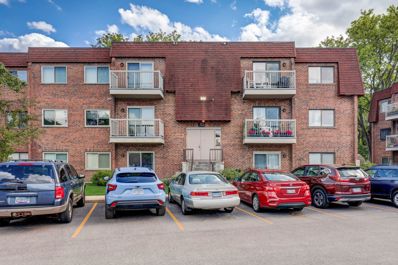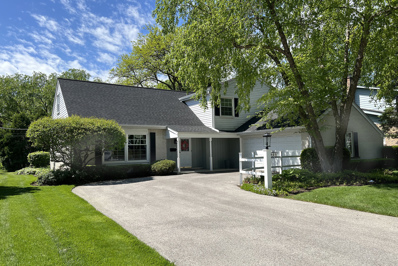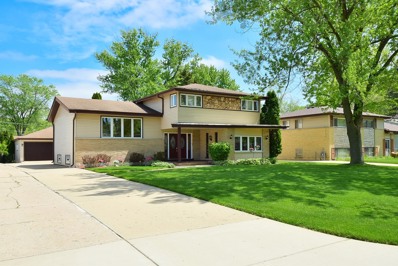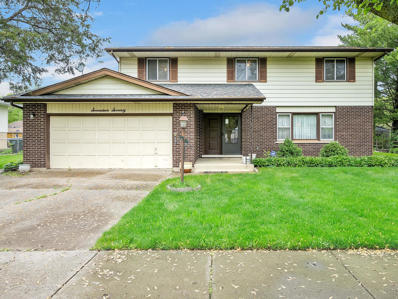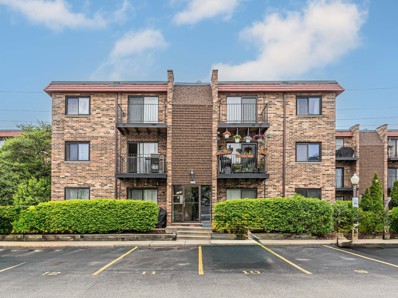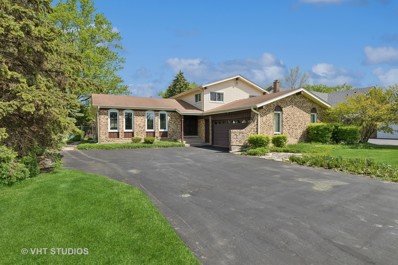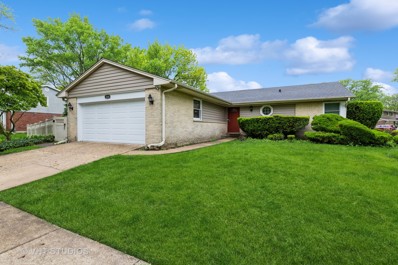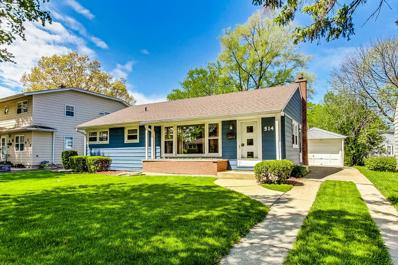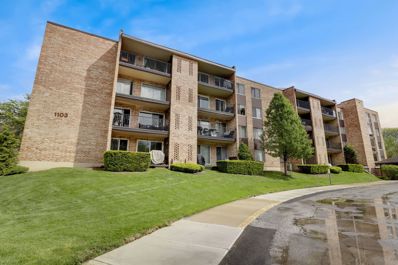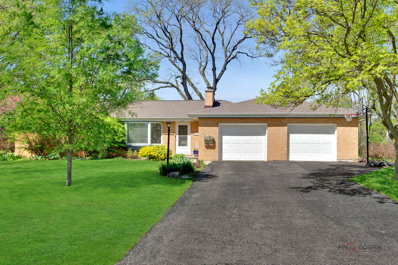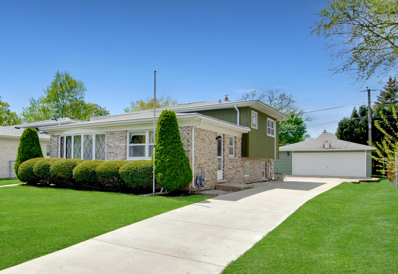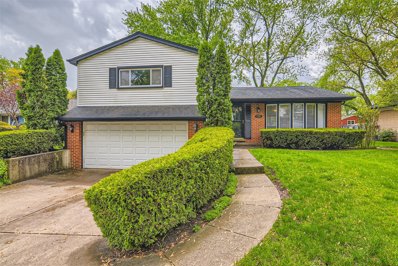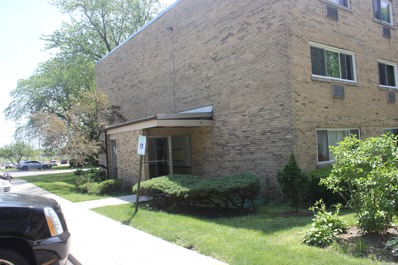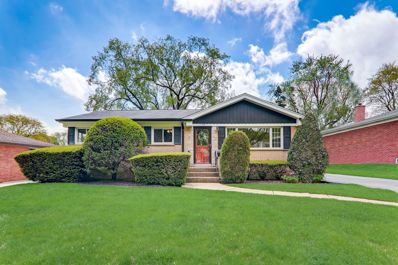Mount Prospect IL Homes for Sale
- Type:
- Single Family
- Sq.Ft.:
- 5,000
- Status:
- Active
- Beds:
- 4
- Lot size:
- 0.31 Acres
- Year built:
- 1961
- Baths:
- 5.00
- MLS#:
- 12064028
ADDITIONAL INFORMATION
~Gorgeous~ Four Bedroom Home with 4 1/2 Baths and First Floor Office! Welcome to your dream home in the perfect location! This stunning property features a spacious and open first floor with two story foyer, gleaming hardwood floors and home office, finished basement, primary suite, large closets and vaulted ceilings. Highlights Include: - Chef's kitchen with high end appliances including Sub-Zero refrigerator/freezer and Thermador warming drawer and granite countertops. Luxurious Primary Suite with spa like bathroom and huge walk-in closet - Large secondary bedrooms with en-suite bathrooms - Finished Basement with Kitchenette, Bar, full bathroom and flex spaces perfect for in-home gym, theater room etc- Oversized Three Car Garage- Large yard and deep lot - Tons of Natural Light throughout. This home offers the perfect blend of comfort and elegance. All of this with easy access to local shops, I-90 and highly sought after Prospect High school!
- Type:
- Single Family
- Sq.Ft.:
- 2,024
- Status:
- Active
- Beds:
- 3
- Year built:
- 2007
- Baths:
- 3.00
- MLS#:
- 12058954
ADDITIONAL INFORMATION
This is the one you have been waiting for! This stunning end-unit townhome offers an unparalleled blend of sophistication and comfort. Step into elegance on the main level where 9 ft ceilings and gleaming hardwood floors set the stage for a stylish and inviting atmosphere. Natural light flows effortlessly through the home, brightening every room. The open-concept living space seamlessly connects the gourmet kitchen, creating a perfect setting for entertaining guests or enjoying peaceful dinners. The kitchen boasts stainless steel appliances, granite counters, and 42-inch maple cabinets, and large island with bar-seating. The family room, is generously sized with recessed lighting and offers convenient access to the balcony. Upstairs you will find solid hardwood flooring throughout, a luxury that is rare in this community! The primary suite is amazing with a private balcony, luxury bathroom and walk-in closet. This highly desirable floorplan includes upstairs laundry, and 2 additional full bedrooms upstairs, each very large with plenty of space for furniture. Escape to the lower level, where you'll discover a versatile den that can be transformed into a 4th bedroom, home office, media room, or a cozy retreat for relaxation. You will be pleasantly surprised to see a huge storage room, another rare luxury! The 2.5 car garage is clean and spacious, with a side door access. Recent updates include: Oven 2022, Microwave 2022, Dishwasher 2021, water heater 2021 recessed lighting throughout 2017. Incredible location with top rated John Hersey High School, Indian Grove/River Trails Schools! Easy access to Des Plaines Metra, O'Hare, and I-294! Come visit before it's gone!
- Type:
- Single Family
- Sq.Ft.:
- 1,000
- Status:
- Active
- Beds:
- 2
- Year built:
- 1982
- Baths:
- 2.00
- MLS#:
- 12062514
ADDITIONAL INFORMATION
PRESIGIOUS 2 BEDRO0M AND 2 BATH CONDO LOCATED NEAR THE AMAZING DOWNTOWN MOUNT PROSPECT. OPEN CONCEPT FLOORPLAN WITH LARGE EAT IN AREA, MODERN KITCHEN WITH BEAUTIFUL WHITE CABINETS, MODERN GRANITE COUNTER TOPS, AND NEWER STAINLESS STEEL APPLIANCES. SPACIOUS DINING ROOM AND LIVING ROOM THAT MAKES YOU FEEL SO MODERN. SLIDING DOORS THAT LEAD TO THE PATIO FOR SOME MORNING COFFEE. TWO FULL BATHROOMS RECENTLY REMODELED TO AN EXTREMELY MODERN GRAY AND WHITE COLOR PALLETTE INCLUDING NEWER TILE AND VANITIES.. THIS UNIT OFFERS A HUGE 5X7 STORAGE SPACE TO STORE YOUR BELONGINGS. CONDO IS CONVENIENTLY LOCATED WALKING DISTANCE TO A VARIETY OF AMMENETIES INCLUDING RESTAURANTS, GROCERY SHOPS, THE METRA TRAIN STATION, PUBLIC LIBRARY, SCHOOLS, THE SEASONAL FARMERS MARKET, AND HOSPITAL. CONDO IS LOCATED ONE MILE FROM THE MOUNT PROSPECT GOLF COURSE. THIS IS A MUST SEE.
- Type:
- Single Family
- Sq.Ft.:
- 1,123
- Status:
- Active
- Beds:
- 2
- Lot size:
- 0.2 Acres
- Year built:
- 1955
- Baths:
- 2.00
- MLS#:
- 12060023
ADDITIONAL INFORMATION
Welcome to this charming ranch home with a fully finished basement in a prime area. The main floor features beautiful hardwood floors throughout, a spacious living room, a separate dining room, and a bright kitchen with a cozy eat-in area. You'll find two comfortable bedrooms and a full bathroom on this level. The finished basement offers versatile living space, including a large tiled area, an additional bedroom with a walk-in closet, a kitchenette, and a full bathroom. There's also a laundry area for your convenience. The property boasts a private, fenced backyard, perfect for outdoor activities. A side door provides easy backyard access, including a designated barbecue area. Parking is a breeze with a one-car garage, an expanded driveway accommodating up to four cars, and an additional parking spot. Don't miss out on this well-maintained home in a fantastic location!
- Type:
- Single Family
- Sq.Ft.:
- 3,180
- Status:
- Active
- Beds:
- 3
- Year built:
- 2019
- Baths:
- 4.00
- MLS#:
- 12057056
ADDITIONAL INFORMATION
EXPERIENCE THE PERFECT BLEND OF LUXURY, CONVENIENCE, AND LOCATION. This residence on 25 North Elmhurst Avenue showcases an impressive array of features, such as 10-foot ceilings, enlarged baseboards, hard wood floors throughout and designer light fixtures, Wi-Fi wired through all 3 floor and basement; and a Respicaire Oxy 4 Home air Purifier System. Upon entering this radiant home, you're greeted with a beautifully well-lit and welcoming foyer, and a first-floor bedroom with a built-in Murphy bed and customize shelving, near the full bathroom with stunning tile and walk-in shower, perfect for guest to enjoy. The lower level also offers a heated north-facing double car garage with professionally installed decorative sealants in the floors, as well as brackets in the wall that provide ample support for garden and recreation items and a conveniently located mudroom near the garage entrance for storage, and a professionally designed elevator accessing all four floors adding both functionality and style to the home. The extra room in the basement offers versatility perfect for an exercise room or a craft area. The serene view of the green space through the extra-large custom windows with plantation shutters hugs the home through out with abundance of natural light. The Kitchen is designed for functionality and entertaining, with wide cabinets for extra storage, double pantries, stainless steel appliances and additional casual eating area and half bathroom. An impressive deck perfect for indoor -outdoor living. A combined formal dining- and family room, featuring a custom-built in bar with a refrigerator and wine rack, a deluxe top glass shelving area with three tear lighting; an extraordinary floor to ceiling focal point with a fireplace. The unique sun-to-moon skylight creates a modern ambiance as you retreat to the third level. A second bedroom transformed into an office with professionally installed shelving and desk space, a walk-in closet, and a private full bathroom with heated floors. The laundry near the main bedroom with extra storage and large sink contributes to the sophisticated and practical essence of this home. An enlarged primary bedroom with including a walk-in closet with custom built-in shelving and wallpaper, elevate the space. The ensuite bathroom features a double vanity, walk-in shower, soaker tub, marble floor-to-ceiling tile in the shower, and luxurious heated bathroom floors. Located within walking distance to Metra, library, restaurants, shops and much more. Access to highways and O'Hare Enjoy Luxurious urban customs, smart home at its finest!
- Type:
- Single Family
- Sq.Ft.:
- 2,375
- Status:
- Active
- Beds:
- 3
- Lot size:
- 0.24 Acres
- Baths:
- 3.00
- MLS#:
- 12059062
ADDITIONAL INFORMATION
QUALITY IS ALL YOU FIND AT THIS ONE-OF-A-KIND BRICKMAN MANOR 3 BEDROOM 2 1/2 BATH HOME! FOR OVER TWENTY YEARS NO EXPENSE HAS BEEN SPARED AND IT SHOWS! FROM THE MOMENT YOU PULL UP TO THE EXPANDED BRICK-PAVER DRIVEWAY YOU'LL WANT TO CALL 1712 MAYA YOUR HOME. THE PROFESSIONALLY LANDSCAPED YARD IS ADORNED WITH BEAUTIFUL FLOWERING TREES AND SHRUBS, A CUSTOM BUILT HE/SHE-SHED, AND A NEWER CEDAR FENCE ARE JUST A FEW OF THE YARD-LANDSCAPING UPGRADES. ONCE INSIDE YOU'LL NOTICE QUALITY MILLWORK IN EACH ROOM, INCLUDING CROWN MOLDING, CUSTOM BUILT WINDOW CORNACES AND WAINSCOTTING, AS WELL AS THE HAND-CRAFTED ARCHWAY BETWEEN THE DINING AND LIVING ROOM. THE MAJORITY OF THE WINDOWS HAVE BEEN REPLACED WITH THE BEST OF THE BEST, MARVIN WINDOWS AND THE DOORS ARE SOLID OAK WITH 6 PANELS. THE KITCHEN HAS SEEN IT'S FAIR SHARE OF UPDATES INLCUDING SOLID QUARTZ COUNTERS, LARGE 12 X 12 CERAMIC TILE, UPDATED BLACK APPLIANCES, AND A HANDCRAFTED SHIPLAP WALL. THE SPACIOUS FAMILYROOM WITH FULL STONE WOODBURNING FIREPLACE HAS A LARGE ANDERSON SLIDER WITH ACCESS TO THE BACK YARD AND IS LARGE ENOUGH FOR EXTENDED GATHERINGS. THE BASEMENT HAS BEEN PARTIALLY FINISHED WITH HALF CURRENTLY BEING USED AS A LAUNDRY ROOM/WORKSHOP AND THE OTHER HALF AS AN OFFICE / RECREATION WORKOUT SPACE. UPSTAIRS ARE THREE LARGE BEDROOMS ALL WITH CEILING FANS AND MORE THAN AMPLE CLOSET SPACE. THE MASTERBEDROOM HAS A WALK-IN CLOSET WITH DESIGNER ORGANIZER AND A FULL ONSUITE BATH. ALL OF THE MAJOR COMPONENTS HAVE BEEN REPLACED OVER THE PAST 20 YEARS INCLUDING THE ROOF (35 YEAR SHINGLES), SIDING, FURNACE & AC, HOT WATER TANK, AND SUMP PUMP. CONVIENIENTLY LOCATED NEAR SHOPPING, MAJOR EXPRESSWAYS, AND A 5 MIN DRIVE TO THE TRAIN STATION. WALKING DISTANCE TO ROBERT FROST ELEMENTARY SCHOOL, ASPEN PARK, AS WELL AS ENDLESS MILES OF BIKE TRAILS AND WALKING PATHS. THIS QUALITY HOME ON A MAJESTIC TREE LINED STREET IS WAITING FOR NEW OWNERS TO MAKE THEIR OWN MEMORIES.
- Type:
- Single Family
- Sq.Ft.:
- 2,020
- Status:
- Active
- Beds:
- 4
- Year built:
- 1938
- Baths:
- 2.00
- MLS#:
- 12051098
ADDITIONAL INFORMATION
Nestled in the heart of Mount Prospect, this 4 bedroom, 2 bath home exudes timeless charm and modern convenience. The welcoming foyer invites you into a spacious living room adorned with a cozy fireplace, hardwood floors, bay & stained glass windows bringing in tons of natural light. The adjacent dining room offers an elegant space for entertaining guests. Step into the well designed kitchen providing ample space for meal prep, stainless steel appliances(dishwasher 2020, double oven 2022, fridge 2023) breakfast bar for extra seating plus storage, seamlessly connected to a spacious family room, creating an open and inviting atmosphere for gatherings and everyday living. Two main-level bedrooms and two full baths complete the first level. The second level boasts a versatile loft area and two additional bedrooms. With an unfinished basement awaiting your personal touch, this home offers endless possibilities. New HVAC/AC units in 2022, freshly painted in 2024, see additional information for additional updates and improvements. Sitting just two blocks from downtown Mt Prospect amenities and the Metra station, and well situated amongst local, highly desired schools, it epitomizes Mount Prospect's vibrant lifestyle and community spirit
- Type:
- Single Family
- Sq.Ft.:
- 2,293
- Status:
- Active
- Beds:
- 3
- Lot size:
- 0.19 Acres
- Year built:
- 1970
- Baths:
- 3.00
- MLS#:
- 12049119
ADDITIONAL INFORMATION
Welcome to this charming 3-bedroom, 2.5-bath, 2-car garage home, ideally situated in a coveted area with excellent, award-winning schools. Conveniently located just a stone's throw away from downtown Mount Prospect, enjoy easy access to amenities such as the Metra station, restaurants, shopping, and the library. Step inside to discover a spacious foyer leading to a bright living room bathed in natural light, complete with hardwood floors and vaulted ceilings. Adjacent is the dining room, creating an open and inviting atmosphere. Prepare to be impressed by the recently remodeled eat-in kitchen, boasting luxurious features such as sleek white cabinets with pull-out drawers, wood drawer inserts, a convenient pull-out lazy susan, and spice rack. Stainless steel appliances and a modern glass tile backsplash add both style and functionality to this culinary haven. Off the main level, you'll find a first-floor family room and a finished sub-basement, providing ample additional living space for a rec room or office. The home features three large bedrooms, including one with a primary bathroom, all adorned with hardwood floors. Other highlights include newer electrical panel, windows, furnace, and AC, ensuring comfort and efficiency year-round. Outside, enjoy the beauty of a tree-lined yard with a patio, perfect for entertaining or simply relaxing in privacy. Combining comfort, functionality, and style, this home is a must-see!
- Type:
- Single Family
- Sq.Ft.:
- 1,504
- Status:
- Active
- Beds:
- 2
- Year built:
- 2000
- Baths:
- 2.00
- MLS#:
- 12055643
ADDITIONAL INFORMATION
Lovely 2 bedroom, 2 bath, top floor condo in the highly desirable Residences at Village Centre. Situated in the heart of downtown Mount Prospect, this home enjoys a prime location near the Metra train station, library, shops, restaurants, and the vibrant downtown festivals, concerts, farmers markets and more. You'll love the spacious, open floor plan with a living/dining room combo that opens to a private, covered balcony offering views of Chicago on a clear day! The eat-in kitchen features new stainless-steel appliances, granite countertops, and abundant cabinetry. Both bedrooms are generously sized and offer large closets. Recent improvements include newer Luxury Vinyl flooring, lighting fixtures, and fresh paint throughout. Added benefits include an in-unit laundry, and a heated garage space with an adjoining large, private storage closet. The building is meticulously maintained and features a newly updated lobby and common areas. Nothing to do but move in and enjoy!
- Type:
- Single Family
- Sq.Ft.:
- 1,844
- Status:
- Active
- Beds:
- 3
- Year built:
- 1961
- Baths:
- 3.00
- MLS#:
- 12036874
ADDITIONAL INFORMATION
THIS STUNNING PROPERTY BOASTS AN ARRAY OF FEATURES THAT MAKE IT A TRUE GEM IN SOUGHT-AFTER LOCATION. SPACIOUS LAYOUT, THREE BEDROOMS AND THREE FULL BATHROOMS, WITH A PRIMARY BATH FOR ADDED COMFORT AND CONVENIENCE. THE FIRST FLOOR FAMILY ROOM WITH A WOOD-BURNING FIREPLACE, SLIDING PATIO DOOR TAKES YOU OUT TO A STONE PATIO FOR OUTDOOR GATHERINGS AND ENJOYING THE BEAUTY OF NATURE. HARDWOOD FLOORS THROUGHOUT MAIN LEVEL, NEWER DOUBLE PANE WINDOWS, HUGE FULL BASEMENT WITH A SECOND KITCHEN, BATHROOM WITH A JACUZZI TUB AND A SEPARATE SHOWER, SECOND FIREPLACE IN BASEMENT, WET BAR AND PLENTY OF STORAGE SPACE. 1,844 SQ FT ON MAIN LEVEL AND 1,844 SQ FT IN THE FULL BASEMENT. CONVENIENTLY LOCATED, CLOSE TO DOWNTOWN MOUNT PROSPECT, TRAINS, SHOPS, RESTAURANTS, AND PARKS. LIONS ELEMENTARY, LINCOLN MIDDLE SCHOOL, PROSPECT HS.
- Type:
- Single Family
- Sq.Ft.:
- 2,462
- Status:
- Active
- Beds:
- 4
- Lot size:
- 0.21 Acres
- Year built:
- 1964
- Baths:
- 3.00
- MLS#:
- 12052459
- Subdivision:
- Brickman Manor
ADDITIONAL INFORMATION
Tastefully remodeled colonial in Brickman Manor on nearly a 1/4 acre. Idyllic fenced-in backyard with new stone paver patio. Absolutely move-in condition. 1st floor features welcoming foyer, traditional living & dining room. Updated eat-in kitchen with stainless appliances & cherry cabinets. New powder room('23). Renovated family room('20) leads to attached 2 car garage & backyard. 2nd Floor features a spacious primary suite with remodeled bathroom('18). Hall bath also updated. 3 other spacious bedrooms upstairs. Beautiful hardwood floors throughout. New roof ('19), soffits, gables, and attic insulation('16). Full basement with finished recreation room. Award-winning schools including top-scoring Hersey High School.
- Type:
- Single Family
- Sq.Ft.:
- 1,020
- Status:
- Active
- Beds:
- 2
- Year built:
- 1981
- Baths:
- 1.00
- MLS#:
- 12050647
- Subdivision:
- Central Village
ADDITIONAL INFORMATION
Beautifully renovated 2nd floor condo in Central Village---- 55+ community ! You will find high end finishes here plus an in unit laundry. This spacious condo features 2 good size bedrooms, 1 bath, renovated kitchen, upgraded light fixtures, beautiful wood laminate floors throughout, modern trim, granite countertops, central air, and a balcony. South exposure - amazing sunlight in the morning and evening hours ! Master bedroom has a good size walk in closet. Permit parking space with overnight guests permit. Great location with easy access to Downtown Mount Prospect, shopping, entertainment, and transportation. No pets allowed. Sorry! Do not miss this lovely condo.
- Type:
- Single Family
- Sq.Ft.:
- 2,373
- Status:
- Active
- Beds:
- 5
- Year built:
- 1970
- Baths:
- 3.00
- MLS#:
- 12054383
ADDITIONAL INFORMATION
Perfect in Every Way! Yes, it's true. This extraordinary home has everything you've been looking for- great location and fabulous condition all at a very competitive price! It should go on your " must see" list immediately. This a premium location close to everything. Westbrook elementary school for Young Learners, Lincoln jr. high the Mt. Prospect Park District golf course is all nearby. If you enjoy working out, the Central Community Center, a Mt. Prospect Park district facility is just across Central Rd less than 2 blocks away. And if walking is your thing Melas Park with its paved walking trail is just about 3 blocks away at Melas Park. The vibrant center of Mt. Prospect is about 5 blocks away with Metra train service to Chicago as well as lots of restaurants and bars. A Perfect Spot. This is an exceptional house. It is an architecturally interesting 2 story home with a very spacious open feeling to it. You can immediately tell that is has been meticulously cared for inside and out. Curb appeal is impressive especially the semi-circular driveway, attractive landscaping as well as the recent (less than 5 years) architectural shingled roof. Come on in and be blown away by the gorgeous hardwood floors which run through the living room, dining room and remodeled kitchen. All of these rooms are large and full of light through the replaced windows. You will enjoy spending a lot of time enjoying cooking and everyday meals in the eat-in kitchen with large bay window overlooking the tranquil backyard. Highlights of the spacious remodeled kitchen are the recessed lighting, quality maple cabinets, granite counters and all stainless-steel appliances. The appliances are exceptional too. The oven, steam oven which steams vegetables etc. and dishwasher are Miele. The cooktop is Thermador has a unique downdraft vent on the cooktop that appears and disappears at the touch of a button. There is a very large "pass through" that allows the chef of the day to look into the welcoming family room and still feel part of the fun. Off the family room is a 5th bedroom or office and a half bath and laundry area (no need to go in the basement with this 1st floor laundry area. The 4 upstairs bedrooms are all good sized with hardwood floors. The primary bedroom is huge and has hardwood floors and a walk-in closet with additional access to a big storage area under the eaves. The basement is unfinished and huge which is divided into a carpeted kid's area with pool table (included) and big storage area. Some other notable pluses are furnace and AC (about 5 years), replaced windows, remodeled kitchen and baths (master bath about 5 yrs. hall bath 3years), hot water heater (2 years), driveway replace (2-3 years), garage door and front stoop replaced. The backyard is quiet and serene sitting on your patio. Perfect in every way and enjoy it every day!
- Type:
- Single Family
- Sq.Ft.:
- 2,314
- Status:
- Active
- Beds:
- 5
- Lot size:
- 0.21 Acres
- Year built:
- 1962
- Baths:
- 3.00
- MLS#:
- 12054744
- Subdivision:
- Woodview Manor
ADDITIONAL INFORMATION
Outstanding! VERY LARGE 4-Level home on a quiet residential tree-lined street in Woodview Manor. Features 5 Bedrooms & 2.5 Bathrooms. Approx. ~2,800 SF in total finished living space in all 4 levels. 3 of the levels are above ground and are approx. 2,314 sq.ft. plus 500 sq.ft. finished basement. Large Living/Dining Rooms with vaulted ceilings. Large Eat-in Kitchen with Table space. 4 BEDROOMS UPSTAIRS plus 5th bedroom on the main level that is currently used as a game room but can be easily converted to a bedroom or home office. Recently remodeled Family Room & Recreation Room. Fenced wooded backyard with a deck and pool. New upgraded 200-amp Electric in the house 2014. Oversize (24x24) 2.5 car garage with 240V and 100 amps service! New A/C 2023. New Furnace 2018 with NEST Thermostat. New Sump Pump 2019. Roof 2009. Water Heater 2014. Updated light fixtures, flooring, stairs and railings in 2017. Refrigerator and Dishwasher 2022... and so much more. NOT in a flood zone. District 26 elementary and John Hersey High School. Beautiful home. Schedule a showing today.
- Type:
- Single Family
- Sq.Ft.:
- 2,585
- Status:
- Active
- Beds:
- 4
- Lot size:
- 0.21 Acres
- Year built:
- 1968
- Baths:
- 3.00
- MLS#:
- 12037463
- Subdivision:
- Brickman Manor
ADDITIONAL INFORMATION
Spacious 4 Bedroom 2.5 bath home in Mount Prospect. Upon entering the home, you are immediately greeted by a spacious Living room/Dining room. Open floor plan kitchen to family room layout that's perfect for entertaining. Large MSTR BDRM w/Hardwood floors and spacious walk-in closet. Three other spacious bedrooms feature parquet floors and large closets. Big, beautiful backyard. So many possibilities in this home - add your own special touches and make it your own. Great location near Prospect Heights train station, restaurants & interstate access.
ADDITIONAL INFORMATION
ELEGANT AND SPACIOUS 2 BEDROOM/ 2 BATH CONDO IN DESIRABLE MOUNT PROSPECT! BRIGHT LIVING/DINING ROOM FLOODED WITH NATURAL LIGHT, THANKS TO THE SLIDING DOOR LEADING TO THE BALCONY. THE OPEN FLOOR PLAN PROVIDES COMFORTABLE SPACE FOR RELAXATION AND ENTERTAINING, WITH GOOD SIZE KITCHEN FEATURING TABLE SPACE. THE RECENTLY UPDATED STUNNING FLOORS AND NEWER PAINT CREATE A MODERN LOOK THROUGHOUT. THE PRIMARY BEDROOM, WITH ITS FULL SUITE FEATURES A PARTIALLY REMODELED BATH WITH A WALK IN SHOWER AND GOOD CLOSET SPACE. A SECOND BEDROOM AND A HALL BATH WITH A TUB COMPLETE THE CONDO, ALONG WITH THE CONVENIENCE OF AN IN-UNIT WASHER/DRYER. ON-SITE ASSIGNED PARKING SPACE ENSURE HASSLE FREE PARKING AND LARGE STORAGE ROOM IN THE BASEMENT PROVIDES ADDITIONAL CONVENIENCE. IDEALLY LOCATED CLOSE TO TRANSPORTATION, SHOPPING AND MORE.. DON'T MISS THE OPPORTUNITY TO MAKE THIS BEAUTIFUL CONDO YOUR OWN AND ENJOY EVERYTHING MOUNT PROSPECT HAS TO OFFER!
- Type:
- Single Family
- Sq.Ft.:
- n/a
- Status:
- Active
- Beds:
- 4
- Lot size:
- 0.32 Acres
- Year built:
- 1975
- Baths:
- 3.00
- MLS#:
- 12039815
- Subdivision:
- Brickman Manor
ADDITIONAL INFORMATION
Welcome to this charming 4-bed, 2.5-bath split-level home situated on 14,000 sq ft lot in award-winning Hersey High School District. The main level boasts a bright and spacious combined living and dining room, complemented by an eat-in kitchen. Next is a sunken family room in the sub-basement adorned with a brick gas fireplace and access to the patio. Completing this level is a bedroom, convenient half bath and a full laundry room. Upstairs, the generously-sized primary suite awaits, featuring a separate vanity area outside the bathroom for added convenience. This floor includes two additional bedrooms and another full bathroom. Throughout the home, you'll find sizeable closets, ensuring plenty of storage. On the finished lower level, you'll discover a cozy bar and a large family room. The attached 2.5-car garage and a generous driveway ensures ample parking for you and your guests. Expansive fully-fenced backyard awaits your landscaping ideas and outdoor vision. This home also offers convenience and accessibility to amenities, schools, Prospect Heights Metra Station, Sycamore Trails Park, Randhurst Commons Shopping Center and more! Don't miss this incredible opportunity to make this house your own. Home being sold "as-is."
- Type:
- Single Family
- Sq.Ft.:
- 1,500
- Status:
- Active
- Beds:
- 3
- Lot size:
- 0.23 Acres
- Year built:
- 1972
- Baths:
- 2.00
- MLS#:
- 12046057
ADDITIONAL INFORMATION
We are so proud to offer this sunny 3BR/2BA Ranch Home located on a corner lot in Mount Prospect. The main floor features hardwood flooring throughout. New Stainless appliances were recently installed in the galley kitchen overlooking the private fenced-in backyard. The family room has beautiful bay windows. A separate dining room, generous primary suite with en-suite, two additional bedrooms and a hall bathroom with tub/shower finished off the first floor. The seller has replaced ALL OF THE FOLLOWING IN THE PAST 10 YEARS: All new Anderson windows, new sliding door, new garage door, roof, blinds, AC, furnace and water heater. Sewer lines were replaced as well. Nothing to do but move right in:) The large finished basement has plenty of room for additional living space plus a laundry area, workshop area, and tons of storage!! Convenient to Highways, shopping, transportation and restaurants.
- Type:
- Single Family
- Sq.Ft.:
- 1,147
- Status:
- Active
- Beds:
- 3
- Lot size:
- 0.17 Acres
- Year built:
- 1957
- Baths:
- 1.00
- MLS#:
- 12050857
- Subdivision:
- Prospect Manor
ADDITIONAL INFORMATION
Welcome to this charming ranch-style home nestled in the coveted Prospect Manor Subdivision. This sun drenched residence offers the perfect blend of comfort and convenience, featuring three spacious bedrooms, one bath, generous kitchen and a full basement. The easy floor plan creates an inviting atmosphere, ideal for both entertaining and everyday living. With its desirable location close to schools, parks and downtown Mount Prospect, this home offers the quintessential suburban lifestyle. Don't miss the opportunity to make this your dream home.
- Type:
- Single Family
- Sq.Ft.:
- 1,200
- Status:
- Active
- Beds:
- 2
- Year built:
- 1975
- Baths:
- 2.00
- MLS#:
- 12045372
- Subdivision:
- Huntington Commons
ADDITIONAL INFORMATION
Welcome to Hunt Club On The Lake ! This beautiful top floor condo features 2 good size bedrooms, 2 full baths, updated kitchen with newer cabinets and granite counters, newer wood laminate floors, large balcony with access from both living room and kitchen, lots of closet space, and a 1 car garage. Great panoramic views from the 4th floor ! Updates: new windows 2017, appliances 2012, updated kitchen and flooring. Some of the amenities here: tennis courts, outdoor pool, clubhouse. Great location ! Close to shopping, entertainment, and transportation. Garage space #81. Storage room #419. Do not miss this lovely condo !
- Type:
- Single Family
- Sq.Ft.:
- 1,775
- Status:
- Active
- Beds:
- 3
- Lot size:
- 0.44 Acres
- Year built:
- 1955
- Baths:
- 2.00
- MLS#:
- 12007639
- Subdivision:
- Northwest Meadows
ADDITIONAL INFORMATION
These chances don't come around very often! Northwest Meadows sprawling ranch on a 1/2 acre complete with Primary En-Suite, first floor family room, finished basement & oversized 2 car attached garage! It's all here...style, space & updated throughout - no detail has been overlooked! New hardwood floors in the family room, kitchen and primary bedroom. Refinished HW floors throughout. Beautiful main bath remodel-2024, New interior doors, new blinds on every window, several replaced light fixtures and freshly painted top to bottom. The layout of this home is designed for seamless flow, creating an inviting atmosphere ideal for both relaxation and entertainment. White kitchen with quartz countertops & breakfast bar open to the family room. Roof & gutters replaced 2020. Sump pump-2024. All windows have been replaced. Basement, complete with new gray vinyl plank flooring is host to a 4th bedroom, rec room, flex space & loads of storage. Light & bright three season room overlooks a lush 1/2 acre property. Embrace outdoor living with an invisible fence, brick paver patio, shed (with electricity) & mature trees! Perfectly located between Fairview Elem./Park & highly ranked Prospect High School. 1 mile to vibrant downtown Mount Prospect and Metra Train Station. Live the good life on Oak Ave! (See list of updates and features under Additional Information. Property taxes reflect NO exemptions.)
- Type:
- Single Family
- Sq.Ft.:
- 2,167
- Status:
- Active
- Beds:
- 3
- Year built:
- 1974
- Baths:
- 2.00
- MLS#:
- 12051843
ADDITIONAL INFORMATION
When original owners sell their home it means the buyers get a home well loved, meticulously maintained with rock solid continuum of care through the years. This home boasts 2167 SF, 3 bedrooms, 2 bathrooms & a 2 car garage. Lower level is complete with a large family room, full bath, laundry room & easy access to expansive & tall crawl space. Check out the bedroom sizes! Nestled in the most ideal location. Blocks from it all...District 57 Fairview Elementary/Park, Meadows Pool, highly ranked Prospect High School and 1 mile to downtown Mount Prospect's thriving village life & Metra Train Station. Now is the time to make it your own! Life is good on Russel Street! (Property Taxes reflect no exemptions.)
- Type:
- Single Family
- Sq.Ft.:
- 2,212
- Status:
- Active
- Beds:
- 3
- Lot size:
- 0.21 Acres
- Year built:
- 1967
- Baths:
- 2.00
- MLS#:
- 11850425
ADDITIONAL INFORMATION
Three bedroom split level with sub basement. Main level eat-in kitchen, living room, dining room, half bathroom. Second level features large master bedroom, full hallway bathroom, two additional bedrooms. Lower level family room leads to two car attached garage. Unfinished basement with laundry. Fantastic location with plenty of recreational opportunities nearby. Close to a beautiful park and two big pools at Woodland Trail Park, shopping / dining options at Randhurst Village, and golf at Rob Roy or Old Orchard. Close to Hersey High School and Metra station. With all the amenities and convenient location, this house is definitely a must-see!
- Type:
- Single Family
- Sq.Ft.:
- 1,500
- Status:
- Active
- Beds:
- 2
- Year built:
- 1965
- Baths:
- 2.00
- MLS#:
- 12050741
- Subdivision:
- Birch Manor
ADDITIONAL INFORMATION
RARELY AVAILABLE PROPERTY AND AN AMAZING OPPORTUNITY WITH GREAT POTENTIAL AS AN INVESTMENT PROPERTY! TWO SEPARATE UNITS UNDER 1 PIN. YOU CAN RENT EACH OF THOSE UNITS. IT HAS A VAST COURTYARD WITH TENNIS, BASKETBALL,VOLLEYBALL COURTS , A PLAYGROUND AND THREE SHADED PLAY SPACES. HOA FEE INCLUDES HEAT, WATER, PARKING, EXTERIOR MAINTENANCE, LANDSCAPING, SNOW REMOVAL AND SCAVENGER. CLOSE TO SCHOOLS, SHOPPING AND TRANSPORTATION. INVESTORS FRIENDLY.
- Type:
- Single Family
- Sq.Ft.:
- 2,374
- Status:
- Active
- Beds:
- 3
- Year built:
- 1957
- Baths:
- 2.00
- MLS#:
- 12033940
ADDITIONAL INFORMATION
H&B due sunday 5/12/24 at 5pm Gorgeous 4 bedroom 2 bath ranch home in the desired Mount prospect neighborhood! This home has been gorgeously renovated with today's modern designs. Gleaming hardwood floors throughout the main level, a chef's kitchen with beautiful white shaker cabinets, stainless steel appliances and quartz countertops. This home features a formal living room, formal dining room, a lovely family room that is open concept with the kitchen AND a bonus all seasons sunroom! Three good sized bedrooms on the main level with ample closet space and a full bathroom. Go on downstairs to the fully finished basement that is very cozy and has an additional 4th bedroom space, a completely renovated bathroom, laundry room, and additional storage. The backyard is a great space for entertaining with a nice patio, fully fenced yard, tons of green space and a 2 car garage! Fairview elementary and Prospect high school! Great location near restaurants, highways, parks, grocery stores and more. Come check out your new home before it's gone! A preferred lender offers a reduced interest rate for this listing.


© 2024 Midwest Real Estate Data LLC. All rights reserved. Listings courtesy of MRED MLS as distributed by MLS GRID, based on information submitted to the MLS GRID as of {{last updated}}.. All data is obtained from various sources and may not have been verified by broker or MLS GRID. Supplied Open House Information is subject to change without notice. All information should be independently reviewed and verified for accuracy. Properties may or may not be listed by the office/agent presenting the information. The Digital Millennium Copyright Act of 1998, 17 U.S.C. § 512 (the “DMCA”) provides recourse for copyright owners who believe that material appearing on the Internet infringes their rights under U.S. copyright law. If you believe in good faith that any content or material made available in connection with our website or services infringes your copyright, you (or your agent) may send us a notice requesting that the content or material be removed, or access to it blocked. Notices must be sent in writing by email to DMCAnotice@MLSGrid.com. The DMCA requires that your notice of alleged copyright infringement include the following information: (1) description of the copyrighted work that is the subject of claimed infringement; (2) description of the alleged infringing content and information sufficient to permit us to locate the content; (3) contact information for you, including your address, telephone number and email address; (4) a statement by you that you have a good faith belief that the content in the manner complained of is not authorized by the copyright owner, or its agent, or by the operation of any law; (5) a statement by you, signed under penalty of perjury, that the information in the notification is accurate and that you have the authority to enforce the copyrights that are claimed to be infringed; and (6) a physical or electronic signature of the copyright owner or a person authorized to act on the copyright owner’s behalf. Failure to include all of the above information may result in the delay of the processing of your complaint.
Mount Prospect Real Estate
The median home value in Mount Prospect, IL is $395,000. This is higher than the county median home value of $214,400. The national median home value is $219,700. The average price of homes sold in Mount Prospect, IL is $395,000. Approximately 66.31% of Mount Prospect homes are owned, compared to 28.68% rented, while 5.01% are vacant. Mount Prospect real estate listings include condos, townhomes, and single family homes for sale. Commercial properties are also available. If you see a property you’re interested in, contact a Mount Prospect real estate agent to arrange a tour today!
Mount Prospect, Illinois has a population of 54,493. Mount Prospect is more family-centric than the surrounding county with 38.44% of the households containing married families with children. The county average for households married with children is 30.49%.
The median household income in Mount Prospect, Illinois is $71,925. The median household income for the surrounding county is $59,426 compared to the national median of $57,652. The median age of people living in Mount Prospect is 39.7 years.
Mount Prospect Weather
The average high temperature in July is 83.3 degrees, with an average low temperature in January of 16.6 degrees. The average rainfall is approximately 37.5 inches per year, with 36.3 inches of snow per year.
