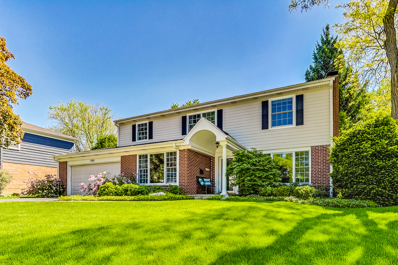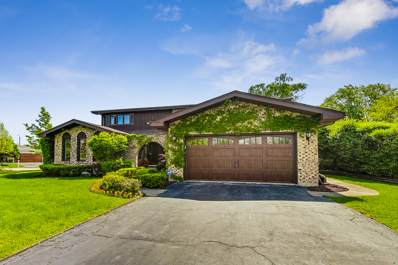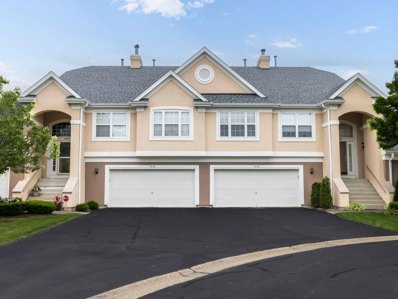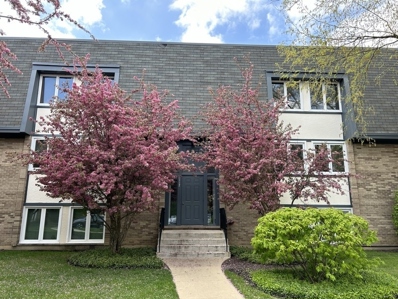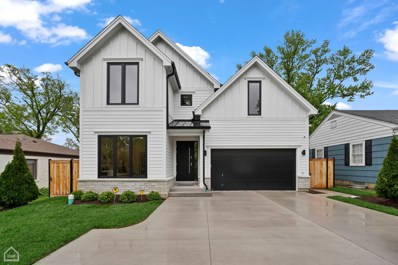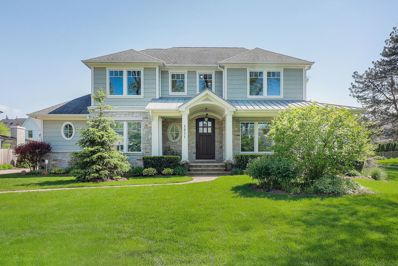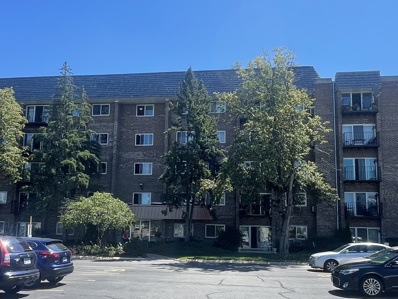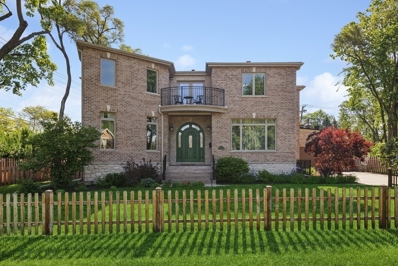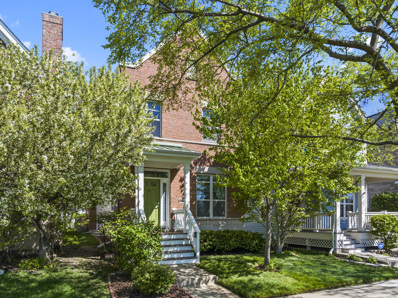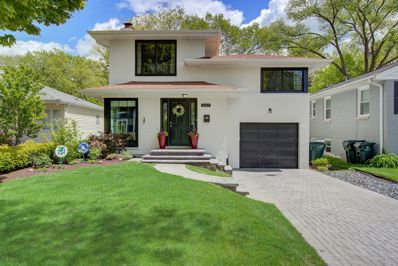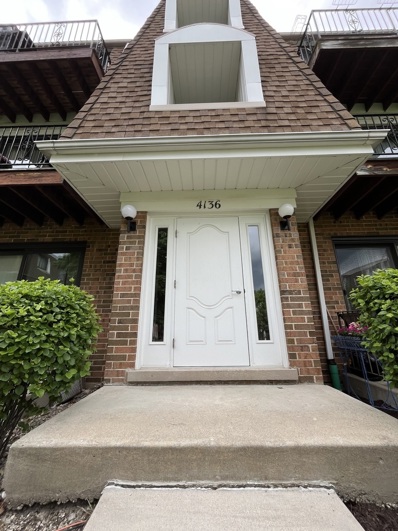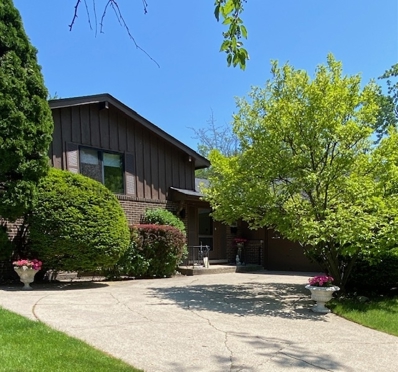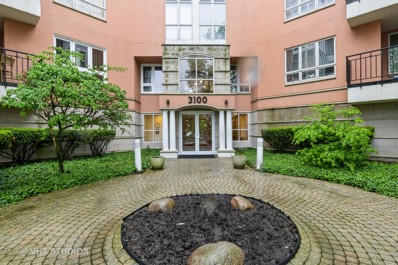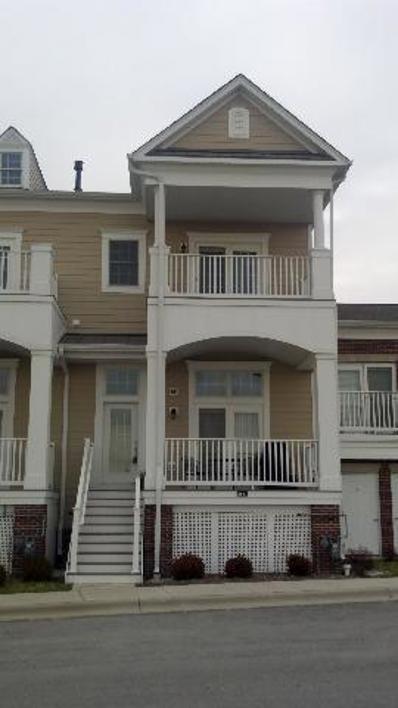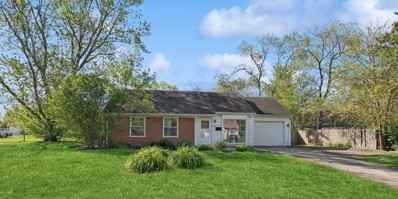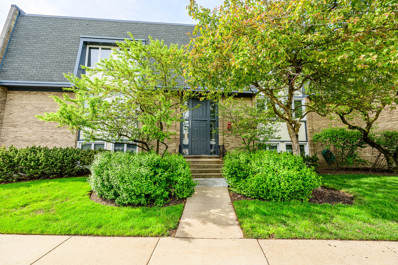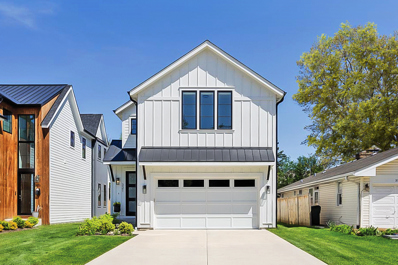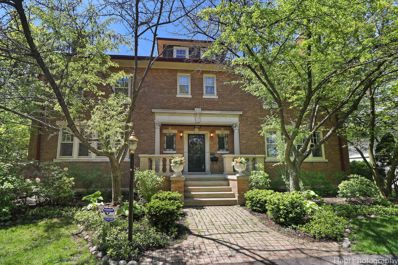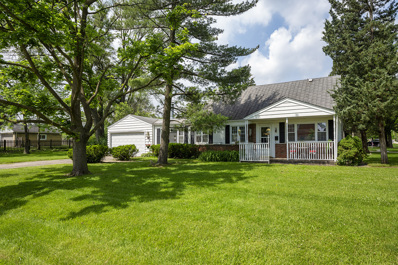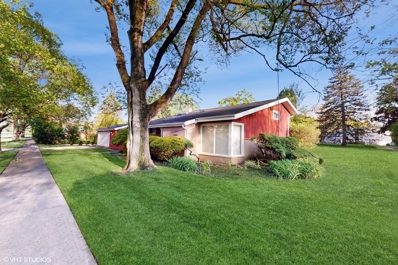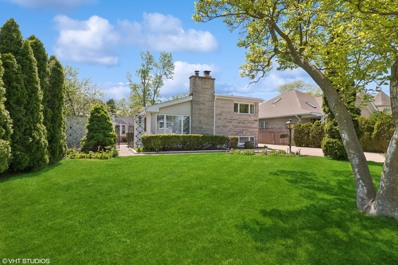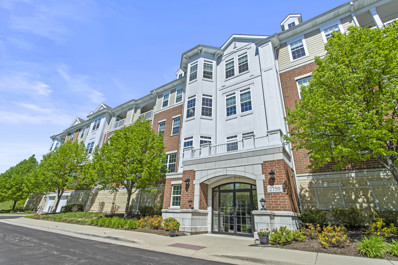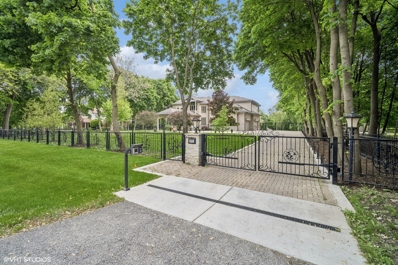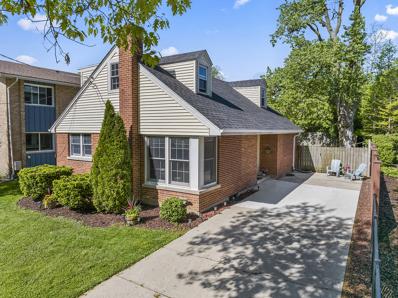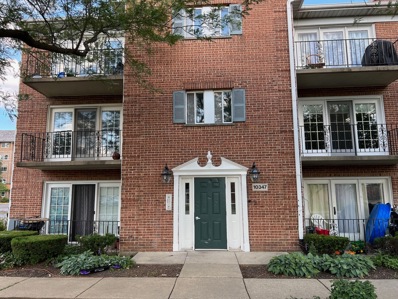Glenview IL Homes for Sale
$1,125,000
2321 Swainwood Drive Glenview, IL 60025
- Type:
- Single Family
- Sq.Ft.:
- 2,611
- Status:
- Active
- Beds:
- 4
- Lot size:
- 0.23 Acres
- Year built:
- 1964
- Baths:
- 3.00
- MLS#:
- 12053278
ADDITIONAL INFORMATION
Welcome to your charming and updated colonial home in the coveted Swainwood neighborhood. You will fall in love as soon as you enter the cul de sac with the home's darling curb appeal. The front entrance with its convenient covered portico leads you to the foyer with views of your formal spaces. The spacious living room with an elegant fireplace is anchored by two large windows flooding the room with natural light. The formal dining room is perfect for entertaining and flows seamlessly to the heart of the home. The open-concept kitchen and sunny family room addition cater to today's lifestyle with loads of counter space, white cabinetry, gorgeous granite countertops, a built-in bar area, a planning desk, and a cozy window seat. Your living space is extended outside through sliders off the family room with a paver patio and fire pit. The convenient and large mud room is complete with lockers, pantry space, and hookups for a washer and dryer leading to a second paver patio area perfect for BBQ enthusiasts. The two-car attached garage has plenty of room for two cars and extra storage space with newer epoxy flooring. The second level provides everyone the space they need with a lovely primary suite that includes a walk-in closet, plus two additional closets, a window seat with extra storage, and a bathroom with double vanity, shower, and separate water closet. Three additional roomy bedrooms with excellent closet space share a recently remodeled guest hallway bath. The lower level has a nice-sized recreation space, a workout area, a washer and dryer area as well as tons of crawl space storage. The home which was expanded and updated in 2010 has been meticulously maintained by the current owners and includes hardwood floors, closet organizers, outstanding storage, and is in perfect move-in condition. The lifestyle in Swainwood can't be beat with the proximity to fantastic Roosevelt Park and Aquatic Center and less than one mile to all that downtown Glenview has to offer. All this is within Glenview's award-winning school district of Lyon Elementary, Pleasant Ridge Primary, Sprinman Middle School, and Glenbrook South High School.
$775,000
1635 Joy Lane Glenview, IL 60025
- Type:
- Single Family
- Sq.Ft.:
- 3,050
- Status:
- Active
- Beds:
- 4
- Lot size:
- 0.26 Acres
- Year built:
- 1975
- Baths:
- 3.00
- MLS#:
- 12051921
ADDITIONAL INFORMATION
Welcome to your beautiful, spacious, and immaculate residence with gorgeous lush landscaping in a serene Glenview neighborhood. You will be impressed upon entry with its stunning two-story foyer and marble flooring. A formal living room with attractive arches greets you to the left and flows seamlessly to the large dining room ideal for entertaining guests. Your culinary needs are met in the kitchen, the heart of the home, with granite countertops, stainless steel appliances, plenty of cabinet space and a breakfast area. Adjacent to the kitchen, the cozy family room invites relaxation with its warm fireplace, built-ins, and wet bar creating an inviting space for lounging or movie nights. Sliding doors lead to the outdoor oasis in your fully fenced backyard, perfect for al fresco dining and entertaining amidst the incredible gardens. Just off the family room is a large mud/laundry room that connects to the two-car garage. The second level provides space for everyone starting with the primary suite which has a brand-new luxurious bathroom. Three nicely sized bedrooms and a shared guest bath complete the space. Don't miss the fully finished basement ideal for a recreation room, home gym, or additional office space. The long-term owners have lovingly maintained the home with smart updates including, brand new windows, beautiful custom window treatments, a newer garage door, and fresh neutral paint throughout the first and second floors. You will be wowed by the glorious plantings, flowers, and lush landscaping providing eye-catching curb appeal. Conveniently located in the La Fontaine neighborhood this residence provides easy access to I-294, Glenbrook South High School, and numerous shops and restaurants. All this is within the award-winning school districts of 34 and 225.
- Type:
- Single Family
- Sq.Ft.:
- n/a
- Status:
- Active
- Beds:
- 3
- Year built:
- 1994
- Baths:
- 2.00
- MLS#:
- 12049770
- Subdivision:
- Princeton Club
ADDITIONAL INFORMATION
Rarely available 3 BEDROOM townhome IN PRESTIGIOUS PRINCETON CLUB. Dramatic 2 story foyer leads to spacious open floor plan living/dining space with vaulted ceilings and marble fireplace. Balcony w/wooded area view. Remodeled kitchen with 42" cabinets, granite countertops, newer SS appliances. Master bedroom suite w/jacuzzi, separate shower & double sink. HARDWOOD floors THRU-OUT. Separate laundry room. Patio door 2024, water heater 2023. Sold as-is. BUYER SHOULD CHANGE TO CARPET FOR THE AREA OF MASTER BEDROOM, LIVING ROOM, DINING ROOM AND HALLWAY WITHIN 30 DAYS AFTER CLOSING BY HOA.
- Type:
- Single Family
- Sq.Ft.:
- 1,300
- Status:
- Active
- Beds:
- 2
- Year built:
- 1983
- Baths:
- 2.00
- MLS#:
- 12056995
- Subdivision:
- Ammer Ridge
ADDITIONAL INFORMATION
Imagine yourself in this cute-as-can-be condo that is a breath of fresh air! Newly painted throughout, this light and bright top-floor unit receives ample sunlight from the east and west, giving it a happy vibe. The stylish, eat-in kitchen has lots of storage and newer stainless steel appliances, which make cooking a dream. The spacious living room with wood-burning fireplace is the perfect spot to entertain guests or relax after a long work day. Enjoy your morning coffee or evening drink amidst the treetops this summer on the private balcony which overlooks the beautiful, professionally-landscaped corridor with mature trees. The serene primary suite has an entire wall of closets and an ensuite bath for convenience, and the 2nd bedroom has a full bath in the hall. Also included are a bright in-unit laundry room, extra storage in both the garage and balcony storage room, and plenty of parking for a 2nd car or guests. This highly desired location is close to shopping, restaurants, award-winning schools, the train, and the expressway and tollway, while still feeling like you're in peaceful suburbia once you're home. Come see for yourself!
$1,485,000
821 Harlem Avenue Glenview, IL 60025
Open House:
Sunday, 6/2 6:00-8:00PM
- Type:
- Single Family
- Sq.Ft.:
- n/a
- Status:
- Active
- Beds:
- 4
- Lot size:
- 0.16 Acres
- Year built:
- 2024
- Baths:
- 4.00
- MLS#:
- 12048374
ADDITIONAL INFORMATION
HIT VTOUR BUTTON FOR FULL 4K DRONE WALK THRU OF THE HOME. Indulge in the epitome of suburban luxury with this stunning new construction single-family home, seamlessly blending city sophistication with suburban tranquility. Boasting 5 bedrooms (4 upstairs) and 3.5 bathrooms sprawled across a generous 3000+ sqft above grade, this residence offers abundant space for comfortable living and effortless entertaining. Nestled just steps away from downtown Glenview's vibrant shopping, entertainment, and the Metra station, convenience meets luxury at your doorstep. Step inside to discover an expansive main floor adorned with wide-plank white oak hardwood flooring, beckoning you into a sunlit oasis of elegance. An inviting office with welded French doors sets the stage for productivity, while the spacious living room entices with custom built-ins, wood plank accents, and a cozy vented gas fireplace, perfect for unwinding after a long day. Channel your inner chef in this gourmet kitchen, straight out of a designer catalog, featuring a premium Thermador appliances package, bespoke custom cabinets and lighting, and an oversized island adorned with Taj Mahal quartzite, exuding luxury with its waterfall finish and full counter-to-ceiling backsplash. Every detail has been meticulously curated, from the oversized European-style windows and doors, to the comprehensive security/intercom system with cameras, and surround sound speakers gracing each level, ensuring both luxury and peace of mind. Ascend to the second floor, where 4 spacious bedrooms await, including a grand primary suite boasting a bonus living space accessible through the walk-in closet. Indulge in the well-appointed primary bathroom, complete with a floating dual vanity sink, heated floors, an oversized shower with raindrop shower head and handheld wand, and a luxurious freestanding soaking tub, offering a sanctuary of relaxation. Convenience meets functionality with the laundry room conveniently located on the second floor, accompanied by additional storage for added convenience. The lower level presents a versatile space, featuring a fifth bedroom and a full bath with a stand-up shower, along with extra family and recreation spaces, perfect for movie nights and entertaining guests. Outside, a large recently sodded backyard awaits, complete with patio, privacy fencing, and a gas line ready for grilling, offering the perfect setting for outdoor gatherings and relaxation. Experience the vibrant community of Glenview, where parks, recreation, shopping, and community events abound. With the Metra station just steps away, commuting to the city is a breeze, allowing you to enjoy the best of both worlds without compromise.
$1,829,000
1021 Huckleberry Lane Glenview, IL 60025
- Type:
- Single Family
- Sq.Ft.:
- 5,787
- Status:
- Active
- Beds:
- 4
- Year built:
- 2014
- Baths:
- 5.00
- MLS#:
- 12054168
- Subdivision:
- Glen Oak Acres
ADDITIONAL INFORMATION
Custom-built luxury home located in the sought-after Glen Oak Acres beautifully designed with no detail spared. Situated on a tree-lined quiet cul-de-sac street, and next to Cole Park and Glenview Tennis Club. Corner lot next to desired walking path. The grand 2-level entrance foyer leads to an arched gallery hallway. The large living space is flooded with natural light. The gourmet kitchen has tall cabinets with ample space, large island, professional appliances: subzo, wolf, and Miele, large eat-in table space, and backyard views. Thoughtfully designed mudroom with pet shower and second laundry. The fabulous primary suite includes 2 walk-in closets and a luxurious bathroom with 2 vanities, a huge shower, soaking tub, and stone finishes. One additional en-suite bedroom with abundant storage, 2 spacious bedrooms with custom closets and a shared bath, and a full laundry room complete the 2nd floor. Radiant floors in the basement, mud room, kitchen, breakfast room, garage, and all bathrooms add extra comfort in cold Chicago weather. Large rec room with a built-in bar has rooms for card games, play area, and entertainment space. A well-appointed exercise room and guest bedroom with an adjacent steam shower complete the lower level. Beautifully professional landscaped grounds, Paver driveway, and a 3-car heated garage with extra storage. Dual HVAC systems and Whole home generator. Fully fenced backyard with underground sprinkler system. Award-winning school districts.
- Type:
- Single Family
- Sq.Ft.:
- 1,200
- Status:
- Active
- Beds:
- 2
- Year built:
- 1973
- Baths:
- 2.00
- MLS#:
- 12056187
- Subdivision:
- Regency Condominiums
ADDITIONAL INFORMATION
Opportunity knocks for savvy investors or homeowners! This spacious 2-bedroom, 2-bathroom property offers an excellent investment potential in a highly desirable location. The home features a well-maintained basement equipped with laundry facilities. Residents will enjoy the professionally landscaped grounds, which include a community pool, basketball courts, and tennis courts - perfect for relaxation and recreation. The monthly assessment covers heat, gas, water, scavenger services, parking, and exterior maintenance, ensuring a hassle-free living experience. Situated close to schools, parks, shopping centers, and restaurants, this property offers unparalleled convenience and accessibility. Please note that a 48-hour notice is required for showings. Don't miss this prime investment opportunity. Schedule your showing today!
$1,550,000
915 Glenshire Road Glenview, IL 60025
- Type:
- Single Family
- Sq.Ft.:
- 4,800
- Status:
- Active
- Beds:
- 5
- Year built:
- 2011
- Baths:
- 7.00
- MLS#:
- 12041620
ADDITIONAL INFORMATION
Indulge in luxury living in this HUGE stunning home located in Glenview's prestigious Glenbrook South school district. This is truly the home you have been waiting for and you won't be disappointed!! The home features 5 bedroom, 5 full baths, and two half baths, plus a workout room/office in basement. As you enter the home, you will love the 2 story light filled foyer. The chef's kitchen has all the amenities and a huge island for entertaining along with a butler's pantry. The large family room has a wood burning fireplace and opens to a backyard oasis that includes a fire pit and has a spacious deck and lush yard with an organic garden. All this is ready for your summer BBQs and entertaining. As you head upstairs, you will love the spacious Primary suite with elegant bath and outdoor terrace. Did I mention there are multiple upstairs outside terraces?! There are 3 more en-suite bedrooms that complete the upstairs and a 5th bedroom & bath on 1st floor can be used as study/office. Now, just wait until you see the fully finished lower level that will make you feel like you are walking into a French chateau!! The owner spared no expense in making this perfect which includes a beautiful bar and wine closet. The downstairs really will wow you and also features a workout room and half bath. A three car garage finishes off the perfect home. Move right in and enjoy this amazing home in desirable Glenview Award Winning School Districts 34 & 225. Walk to town and parks with tennis and pickle ball courts, swimming pools and Metra/Amtrak trains. Perfection!! Minutes from "The Glen"!!!
- Type:
- Single Family
- Sq.Ft.:
- n/a
- Status:
- Active
- Beds:
- 4
- Year built:
- 2001
- Baths:
- 5.00
- MLS#:
- 12044321
- Subdivision:
- Cambridge At The Glen
ADDITIONAL INFORMATION
Get ready to live The Glen Lifestyle just in time for summer! Step into this 4 Bedroom, 4.5 Ba home and take a in a deep breath of comfort. 100% move in ready and located in one of the best areas of The Glen in Glenview. Offering gorgeous Lake Glenview views, this home has Hardwood Floors throughout the main level, Lovely Living Room and Dining Room, terrific open Cook's Kitchen and wonderful Family Room area with fireplace and access to the private backyard. Upstairs on the 2nd level, you will find 3 perfect sized bedrooms and 2 full baths. This level includes primary suite with tray ceiling, generous walk-in closet, and spa like bath. On the 3rd level, you are treated to a 4th bedroom with it's own en-suite bath and generous walk in closet! Did I mention the gorgeous Lake Glenview views from all south facing windows? Wow! The fully finished basement offers a great rec room area with enough room for exercise space, storage, utilities and a full 4th bathroom. This home also offers a very nice fully fenced, private backyard and a detached 2 car garage. There is so much new here...please see dropdown menu for list of upgrades and mechanical info. This location is stellar: walk to the North Glenview Metra train station, panoramic views of Lake Glenview/Gallery Park, 5 min to tennis, fitness, golf, shopping, dining, entertainment....everything The Glen has to offer! Live the Glen lifestyle...You will LOVE it! GORGEOUS!
$775,000
627 Beaver Road Glenview, IL 60025
- Type:
- Single Family
- Sq.Ft.:
- 2,500
- Status:
- Active
- Beds:
- 5
- Lot size:
- 0.12 Acres
- Year built:
- 1960
- Baths:
- 3.00
- MLS#:
- 12042308
ADDITIONAL INFORMATION
Gorgeous 5 bedroom 3 bathroom home in the desired Glenview area! Nothing to do but move in and enjoy the modern amenities, from the beautiful landscaping and exterior to the newly renovated kitchen with lovely white cabinetry, stainless steel appliances, marble countertops, and beautiful backsplash! To the refinished hardwood floors, nicely renovated bathrooms, conveniently located bedroom on the main level, a gorgeous sunroom area, 4 bedrooms on the second floor with a primary suite and en suite bathroom, and a nice basement area that is being used as an additional family room. Lovely location with Romona Elementary and New Trier High school districts! Near parks, restaurants, shopping centers, highways, transportation and more. Come check out this fabulous home before it's gone! Sellers prefer the beginning of September closing date. Or early close with potential rent back opportunities.
- Type:
- Single Family
- Sq.Ft.:
- 1,450
- Status:
- Active
- Beds:
- 2
- Year built:
- 1982
- Baths:
- 2.00
- MLS#:
- 12053793
- Subdivision:
- Dearlove Cove
ADDITIONAL INFORMATION
Please note we received multiple offers. Highest and best not later than Sunday May 19,2024 at 12:00 pm Welcome to Desirable Dearlove Cove, a rare gem in the housing market! This stunning two-bedroom, two-bathroom condo is not listed often, making it a truly unique find. The open layout and neutral decor provide a modern and sophisticated living experience that is hard to come by. Enjoy your morning coffee or unwind after a long day on the balcony with a serene view of the courtyard. The kitchen, dining room, and living room flow together seamlessly, creating an airy and spacious feel. The master room has its own bathroom and a large closet ready for you to make your personal touches. But the real showstopper is the spacious finished basement, which has its own entrance and provides even more room for entertainment. The island bar area with built-in bookshelves is perfect for hosting family and friends. As part of a vibrant community, you'll have access to a range of amenities such as a swimming pool and a tennis court. One assigned parking space with multiple areas for guest parking and laundry facilities add to the ease of living in this stunning condo. Plus, its convenient location near highways, shopping, dining, and top-rated Glenview schools makes it an even more desirable option. Don't miss out on the chance to own this rare and exceptional condo.No more showings.
- Type:
- Single Family
- Sq.Ft.:
- 1,424
- Status:
- Active
- Beds:
- 3
- Lot size:
- 0.22 Acres
- Year built:
- 1969
- Baths:
- 3.00
- MLS#:
- 12041106
- Subdivision:
- The Willows
ADDITIONAL INFORMATION
Welcome home to our newest listing in the highly sought-after "Willows" Subdivision, adored for its exceptional schools and friendly neighborhood. This lovingly maintained home is nestled on a very quiet corner near a little wooded walking path. As you enter the home, you will fall in love with the dramatic split-level layout. Upon entering, you arrive in an impressive 2-story foyer, enjoying views of an open living room with floor-to-ceiling windows letting in natural lighting and views of the lush backyard. It is connected to a tasteful dining area with a sliding glass door to the patio and yard, as well as a spacious eat-in kitchen with access to the side garden. This classic 3-bedroom is ready for a new owner. Imagine relaxing with family and friends in the large yet cozy den on the lower level and building memories in the connected game room (which could easily serve as a home office or workout area.) This level offers approximately an additional 755 Square feet of living space and there is also a powder room and a spacious laundry room with plenty of room for storage to stay organized. The master suite and bath, two additional light-filled bedrooms, and a second bathroom are all located on the second level. Picture warm summer days and nights relaxing in the serenity of the park-like yard filled with mature trees and plantings. The newly rebuilt shed in the backyard can be used for additional storage, a playhouse, a potting shed, or even a mancave! The home also features a new roof from last year as does the shed. AC (2013), Furnace (2014), sewer rodding (2023), and living room carpet (2023). Conveniently located near exceptional neighborhood schools, transportation, 294, boutiques and restaurants at The Glen, shopping, and Glenbrook Hospital.
- Type:
- Single Family
- Sq.Ft.:
- 2,150
- Status:
- Active
- Beds:
- 2
- Year built:
- 1991
- Baths:
- 3.00
- MLS#:
- 12047231
- Subdivision:
- Princeton Club
ADDITIONAL INFORMATION
This expansive and open floorplan 2 bed/2.5 bath plus den condo in popular Princeton Club is ready for its new owner! Upon entering, you will be immediately impressed by the gleaming hardwood floors and grand dining room. Adjacent to the dining room is a convenient powder room which is perfect for visiting guests. A beautiful eat-in kitchen features stainless steel appliances, white cabinets, granite countertops and a beautiful eastern view for morning sunshine. The large living room offers an abundance of natural light and is adjacent to the den which can also make a perfect home office. Both bedrooms have ensuite full bathrooms and plenty of closet space. Recent updates include furnace/AC(2023), water heater(2023) and new garbage disposal(2024). Unit is located on a high first floor and has elevator access just down the hall. Two garage spaces and a storage unit are included! Wonderful complex includes an outdoor pool, clubhouse, and scenic pond. Nothing to do but move right in!
- Type:
- Single Family
- Sq.Ft.:
- 1,700
- Status:
- Active
- Beds:
- 3
- Year built:
- 2015
- Baths:
- 3.00
- MLS#:
- 12044156
ADDITIONAL INFORMATION
BEAUTIFUL TOWNHOME WITH SO MUCH SPACE! GLEAMING HARDWOOD FLOORS THROUGHT LIVING RM WITH 12"10" CEILINGS, FIREPLACE, EAT IN KITCHEN WITH SS APPLIANCES, GRANITE COUNTERTOPS, RECESSED LIGHTING, SPACIOUS MASTER BEDROOM WITH JACUZZI TUB & SEP SHOWER & DOUBLE SINKS. TWO BALCONIES TO ENJOY THE SOME R&R, SIDE BY SIDE WASHER & DRYER, 2 CAR ATTACHED GARAGE WITH HUGE STORAGE. CURRENTLY TENANT OCCUPIED.
$350,000
319 Cherry Court Glenview, IL 60025
- Type:
- Single Family
- Sq.Ft.:
- 1,200
- Status:
- Active
- Beds:
- 3
- Lot size:
- 0.16 Acres
- Year built:
- 1959
- Baths:
- 2.00
- MLS#:
- 12050817
- Subdivision:
- Westfield
ADDITIONAL INFORMATION
Welcome to this charming single-story ranch home nestled in a serene cul-de-sac location in coveted Glenview! Boasting timeless appeal and modern comforts, this residence offers an inviting ambiance perfect for relaxed living and entertaining. As you step inside, you'll be greeted by the warmth of wood floors that flow seamlessly throughout the home. The vaulted ceilings add a sense of spaciousness, enhancing the open concept floorplan that encourages effortless movement between the living areas. The heart of the home is the well-appointed kitchen, featuring granite countertops, maple cabinets, and stainless steel appliances. Whether you're preparing a gourmet meal or enjoying a casual breakfast, this space offers both style and functionality. The home offers three bedrooms, providing ample space for rest and relaxation. The two bathrooms have been tastefully updated, offering modern fixtures and finishes for your comfort. Outside, you'll find a peaceful retreat with plenty of space for outdoor activities or simply enjoying the tranquility of the surroundings. Conveniently located close to amenities, parks, highways, train and schools, this home offers the perfect blend of comfort, style, and convenience. Almost everything updated/replaced in 2014. Don't miss the opportunity to make this your own slice of paradise! Schedule a showing today and experience the charm of this wonderful ranch home for yourself.
- Type:
- Single Family
- Sq.Ft.:
- 1,000
- Status:
- Active
- Beds:
- 2
- Year built:
- 1983
- Baths:
- 2.00
- MLS#:
- 12051878
ADDITIONAL INFORMATION
Don't miss out on this fantastic opportunity to move in and enjoy the upcoming summer months in this in this top floor, move in ready condo with garage parking included! Features include an airy and open white and gray color scheme with fireplace, newer kitchen, private balcony, side by side laundry, and large primary suite. Excellent location close to transportation, parks, schools, shopping, restaurants and more. Make this house your home today!
$1,195,000
321 Neva Avenue Glenview, IL 60025
Open House:
Sunday, 6/2 5:00-7:00PM
- Type:
- Single Family
- Sq.Ft.:
- 3,420
- Status:
- Active
- Beds:
- 4
- Lot size:
- 0.12 Acres
- Year built:
- 2021
- Baths:
- 5.00
- MLS#:
- 12045435
ADDITIONAL INFORMATION
Enjoy open concept living in this sun drenched single-family home that offers 5 bedrooms and 4.1 bathrooms. Constructed in 2021, this home boasts luxurious finishes on every level. The expansive kitchen features a large island with 2 1/2 inch quartz counters, top-of-the-line appliances including a built-in Sub-zero refrigerator, a 6-burner 36" Viking range, and a drawer microwave. On the second level, four bedrooms and a full-sized laundry room with a sink await. The master suite offers a spacious walk-in closet and an ensuite bath with a separate steam shower and double vanity. Enjoy the comfort of heated floors in the primary bathroom as well as walk-in closets in all bedrooms. Throughout the home, white oak hardwood floors create an elegant ambiance, complemented by 9' ceilings on the first floor and in the basement. The family room opens to a deck with a gas line, overlooking the sizable backyard enclosed by large trees that create a peaceful oasis. The fully finished basement includes a wet bar, fifth bedroom and full bath, while a mudroom with a built-in bench enhances functionality on the main level. This home has amazing natural light and boasts beautiful fixtures and finishes throughout. Other features include a stunning custom staircase, dual-zoned HVAC, tankless hot water heater, pre-wiring for speakers and CAT-6, LED recessed lighting, Hardie Board siding, Pella wood windows, and a Ring video doorbell. Completing the package is a two-car attached garage. This home truly offers everything you desire!
$1,299,000
1403 Glenview Road Glenview, IL 60025
- Type:
- Single Family
- Sq.Ft.:
- 3,912
- Status:
- Active
- Beds:
- 4
- Lot size:
- 0.49 Acres
- Year built:
- 1931
- Baths:
- 5.00
- MLS#:
- 12001896
- Subdivision:
- The Circles
ADDITIONAL INFORMATION
This exceptional historic house is located directly across from North Shore Country Club in the sought-after subdivision of The Circles. This masterpiece was constructed by Henry W. Lutter, the founder of the Lutter Brick Co. and later the Glenview Village President. The house is now a remarkable blend of vintage grandeur and modern amenities. As you enter, the original stained glass front door leads you to a spacious foyer. The formal living and dining rooms, with French glass doors, crown molding, and large bay windows, are perfect for entertaining. The family room, with a cozy fireplace, is the heart of the home. It leads directly to an impressive chef's kitchen with a large granite island, breakfast bar, high-end appliances, wine refrigerator, custom cabinetry, a dining area surrounded by bay windows, and access to a composite deck. Adjacent to the kitchen is a butler's pantry and a spacious laundry/mudroom. The second floor can be accessed by front and rear staircases. It features four generous bedrooms, two of which have private balconies, and three full bathrooms. The primary bedroom has an entire wall of closets and an ensuite bath with a Kohler jacuzzi, a separate shower, and new vanities. The finished basement features a rec room with wet bar, a fifth bedroom with a full bathroom and a separate entrance, an exercise room, a second laundry room, and ample storage. An open attic offers an opportunity to build out. The backyard features a brick patio and a treehouse (accessed by stairs) with electricity, heating, and vinyl windows! Dual zone HVAC, updated electrical, newer roof, and an attached two-car garage are some of the additional features. The house sits on a 0.49-acre lot and is surrounded by mature landscaping. It is conveniently located near shopping, transportation, and award-winning schools.
- Type:
- Single Family
- Sq.Ft.:
- 1,300
- Status:
- Active
- Beds:
- 3
- Lot size:
- 0.25 Acres
- Year built:
- 1955
- Baths:
- 2.00
- MLS#:
- 12051057
ADDITIONAL INFORMATION
Cozy Cape Cod on an oversized, treelined quarter acre is ready for your design ideas. Three bedroom two bath cape cod surrounded by million dollar homes. Large living room with combination dining room and family room with gas fireplace. Attached two car garage. New backyard fence and loads of room to grow . The home is being sold " as is".
- Type:
- Single Family
- Sq.Ft.:
- n/a
- Status:
- Active
- Beds:
- 3
- Year built:
- 1959
- Baths:
- 2.00
- MLS#:
- 12046519
ADDITIONAL INFORMATION
Welcome to this charming home nestled in the heart of Glenview. This cozy residence offers great bones in a peaceful neighborhood setting. As you step inside, you are greeted by a warm and inviting atmosphere. The main level features a spacious living and dining rooms, perfect for relaxing with family or entertaining guests. Large windows flood the space with natural light, hard wood floors creating a bright and airy ambiance. There is plenty of room for your dining room table. The adjacent kitchen has a door leading to the private patio, convenient for a summer BBQ.. It is the ideal spot for preparing delicious meals while staying connected with loved ones. The home boasts three bedrooms, each offering comfort and privacy. The primary bedroom features a generous closet. Two additional bedrooms and a hall bathroom providing plenty of space for family. Outside, the property offers a large yard, providing a serene retreat for outdoor activities and relaxation. The backyard is perfect for summer barbecues or enjoying a morning coffee on the patio. There is a 2 1/2 car garage. Conveniently located near schools, parks, and shopping, this home offers easy access to everything Glenview has to offer. Great opportunity to bring your ideas and TLC, home is in need of some repairs and updating. Home sold "AS IS"
- Type:
- Single Family
- Sq.Ft.:
- 1,948
- Status:
- Active
- Beds:
- 3
- Year built:
- 1958
- Baths:
- 2.00
- MLS#:
- 12051809
ADDITIONAL INFORMATION
Impressive spacious split-level home with family room addition and in ground swimming pool in highly desirable Village of Glenview. This home provides both excellent quality and value. Three bedrooms, 2 bathrooms. Finished lower level. Cemented crawl space. Living room with cathedral ceiling and wood burning fireplace. First floor family room addition with skylights, 2 closets and sliding door to back patio. Kitchen with maple cabinets and stainless-steel appliances. Upgraded electricity to 200 Amps. Oak hardwood floors throughout 1st and 2nd floor. Water heater replaced in 2022. Huge 20 x 36 in ground swimming pool in the backyard, 9 ft deep on one end and 3 ft deep on another end. Massive, all brick paved driveway can fit up to 12 cars. Truly move in condition. House is well taking care of by long time homeowners. Excellent location. Award winning schools- Henking, Springman and Glenbrook South High School. This one will not last.
- Type:
- Single Family
- Sq.Ft.:
- 1,276
- Status:
- Active
- Beds:
- 2
- Year built:
- 2010
- Baths:
- 2.00
- MLS#:
- 12031205
- Subdivision:
- Patriot Commons At The Glen
ADDITIONAL INFORMATION
Welcome to luxury living at its finest in Patriot Commons, nestled within the esteemed community of The Glen. This exquisite two-bedroom, two-bathroom condominium offers a harmonious blend of sophistication and comfort. Step inside to discover an impeccably designed space featuring gleaming hardwood floors, recessed lighting, and sleek granite countertops complemented by espresso cabinetry with crown molding. The chef-inspired kitchen, complete with designer backsplash and stainless-steel appliances, is sure to delight culinary enthusiasts. Immerse yourself in the comfort of spacious living areas flooded with natural light, perfect for both relaxation and entertaining. The master suite provides a serene retreat with its own ensuite bathroom boasting a double vanity, granite countertops, and a separate shower/tub. Step out onto the private balcony, perfect for savoring morning coffees or evening cocktails, while the second bedroom provides versatility for guests or a home office. Convenience is key with a full-size side-by-side washer and dryer. Plus, residents have access to amenities including a party room and exercise facility in the Commons, ensuring every need is met. Indoor heated garage parking and storage are included for added convenience. Located in the heart of Glenview, residents enjoy easy access to the vibrant Glen Town Center, boasting upscale shops, dining, and entertainment options. Whether you seek relaxation or excitement, this exceptional condo at Patriot Commons offers the epitome of luxury living in a coveted locale. Plus, indulge in leisurely rounds of golf at The Glen Club's prestigious championship course just steps away. Recent updates include new screens on all windows and a sliding screen door (2023), LED under-cabinet lighting in the kitchen, and LED lights installed in the living room. Additionally, redesigned and upgraded closets in the foyer and bedrooms, upgraded ceiling fans in the dining room and master bedroom, and Hunter Douglas blinds installed in the living room and bedrooms, with room-darkening blinds in the master bedroom (2022). Don't miss out on the opportunity to experience luxury living at its finest in this exceptional condo. Schedule your private tour today and envision the lifestyle you deserve.
$3,298,000
1317 Wagner Road Glenview, IL 60025
- Type:
- Single Family
- Sq.Ft.:
- 12,095
- Status:
- Active
- Beds:
- 6
- Lot size:
- 1.5 Acres
- Year built:
- 2007
- Baths:
- 8.00
- MLS#:
- 12050748
- Subdivision:
- East Glenview
ADDITIONAL INFORMATION
Welcome to luxury living meets serene tranquility in the exclusive East glenview.Situated on a spacious 1.5 acre lot, this stunning residences natural beauty is enhanced by its unique positioning to face the golf course and wooded conservation area offering privacy and expansiveness. As you step through the hand-carved front door , you are greeted by an inviting foyer that leads into a stunning open floor plan. Australian crystal chandeliers, granite & brazilian cherry floors, 3 fireplaces & custom built floating staircase imported from Spain. Kitchen features imported granite & custom 52" cabinets. All bedrooms are in-suite. Walkout lower level w/full 2nd kitchen, media room, wet bar, exercise room invites guests to gather and unwind in both the comfort of the interior and the serenity of the outdoor oasis. Lutron smart switches, nest system, MyQ gate and garage etc. Furniture available for sale as well. Your forever home awaits!
$519,000
1218 Pine Street Glenview, IL 60025
- Type:
- Single Family
- Sq.Ft.:
- n/a
- Status:
- Active
- Beds:
- 3
- Year built:
- 1957
- Baths:
- 2.00
- MLS#:
- 12043770
ADDITIONAL INFORMATION
Wait....What?... Stop the car! Adorable and Affordable and IN-TOWN Red Brick Cape Cod. You will not want to miss this incredible opportunity to live in the hottest area of Glenview. This adorable, traditional red brick cape cod home features an updated kitchen with granite and stainless steel appliances, open concept living and dining room. Dining room has a built in bar area/cabinet with feature cabinetry and granite counter. Hardwood floors on 1st level, 3 bedrooms, 2 updated baths (1 with a whirlpool tub!), full basement with tons of storage and loads of updates! The home also offers a fully fenced HUGE yard with patio for outdoor living. ***All new since 2023: New Roof and Gutters, New HVAC, Refinished Hardwood Floors and Stairs, New Concrete Driveway Apron, New Hot Water Heater, freshly painted and 100% move-in ready***. Literally minutes to everything the amazing Village of Glenview has to offer....nationally ranked schools, parks, pool, golf, dining, shopping, tennis, Metra station and Pace Bus 2 blocks away! Welcome Home!
- Type:
- Single Family
- Sq.Ft.:
- 802
- Status:
- Active
- Beds:
- 2
- Year built:
- 1987
- Baths:
- 1.00
- MLS#:
- 12050660
ADDITIONAL INFORMATION
****MULTIPLE OFFERS RECEIVED. Highest and best called for by 6 PM on Sat May 18th ***Recently painted and ready for immediate occupancy, this 2-bedroom, 1-bathroom condo showcases a comprehensive recent renovation, guaranteeing top-quality craftsmanship throughout, from floor to ceiling. Abundant natural light floods the space, nurturing a warm and inviting atmosphere throughout the entire unit. Revel in the refined sophistication of all new stainless-steel appliances complementing the contemporary cabinets and quartz countertops in the kitchen, effortlessly simplifying meal preparation while infusing a modern allure. This residence offers a spacious floorplan, a distinct dining area, and a stylish renovated modern bathroom. Twin French doors lead to a snug private balcony. Additional storage is accessible in the utility closet. Coin-operated laundry facilities are available on the main floor, along with two designated parking spaces.


© 2024 Midwest Real Estate Data LLC. All rights reserved. Listings courtesy of MRED MLS as distributed by MLS GRID, based on information submitted to the MLS GRID as of {{last updated}}.. All data is obtained from various sources and may not have been verified by broker or MLS GRID. Supplied Open House Information is subject to change without notice. All information should be independently reviewed and verified for accuracy. Properties may or may not be listed by the office/agent presenting the information. The Digital Millennium Copyright Act of 1998, 17 U.S.C. § 512 (the “DMCA”) provides recourse for copyright owners who believe that material appearing on the Internet infringes their rights under U.S. copyright law. If you believe in good faith that any content or material made available in connection with our website or services infringes your copyright, you (or your agent) may send us a notice requesting that the content or material be removed, or access to it blocked. Notices must be sent in writing by email to DMCAnotice@MLSGrid.com. The DMCA requires that your notice of alleged copyright infringement include the following information: (1) description of the copyrighted work that is the subject of claimed infringement; (2) description of the alleged infringing content and information sufficient to permit us to locate the content; (3) contact information for you, including your address, telephone number and email address; (4) a statement by you that you have a good faith belief that the content in the manner complained of is not authorized by the copyright owner, or its agent, or by the operation of any law; (5) a statement by you, signed under penalty of perjury, that the information in the notification is accurate and that you have the authority to enforce the copyrights that are claimed to be infringed; and (6) a physical or electronic signature of the copyright owner or a person authorized to act on the copyright owner’s behalf. Failure to include all of the above information may result in the delay of the processing of your complaint.
Glenview Real Estate
The median home value in Glenview, IL is $674,000. This is higher than the county median home value of $214,400. The national median home value is $219,700. The average price of homes sold in Glenview, IL is $674,000. Approximately 78.26% of Glenview homes are owned, compared to 16.47% rented, while 5.27% are vacant. Glenview real estate listings include condos, townhomes, and single family homes for sale. Commercial properties are also available. If you see a property you’re interested in, contact a Glenview real estate agent to arrange a tour today!
Glenview, Illinois has a population of 47,066. Glenview is more family-centric than the surrounding county with 42.94% of the households containing married families with children. The county average for households married with children is 30.49%.
The median household income in Glenview, Illinois is $103,773. The median household income for the surrounding county is $59,426 compared to the national median of $57,652. The median age of people living in Glenview is 45.7 years.
Glenview Weather
The average high temperature in July is 83.4 degrees, with an average low temperature in January of 17.7 degrees. The average rainfall is approximately 37.3 inches per year, with 38.2 inches of snow per year.
