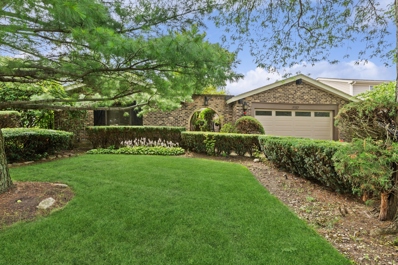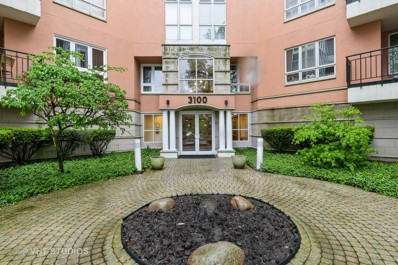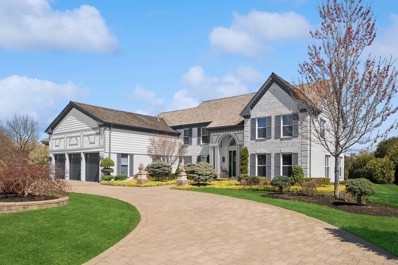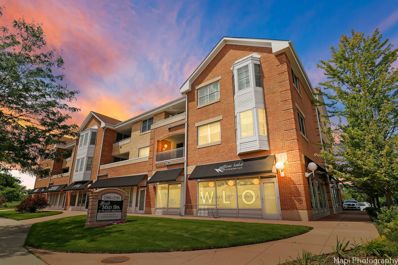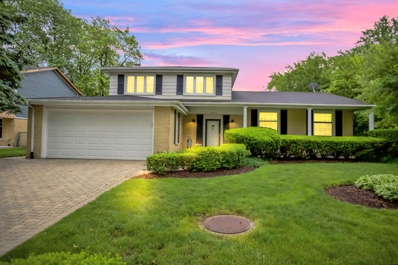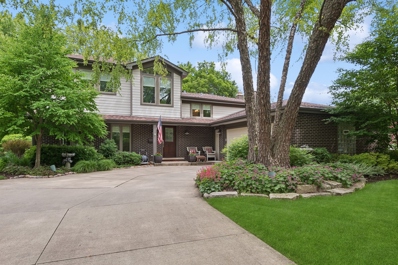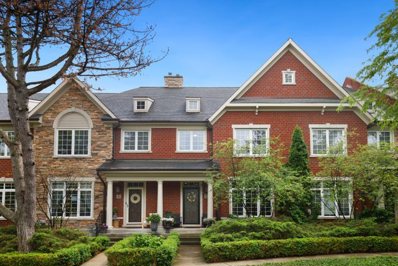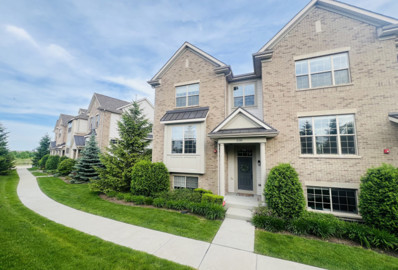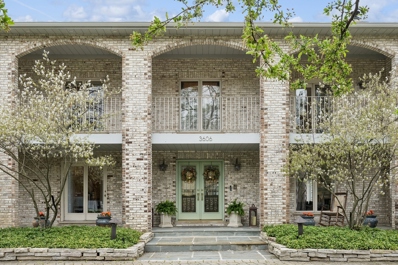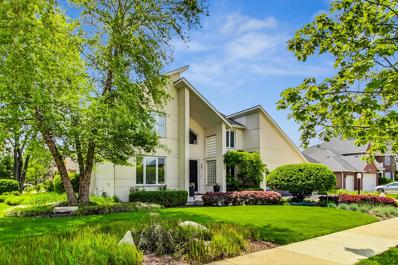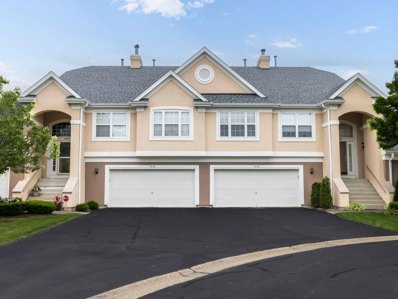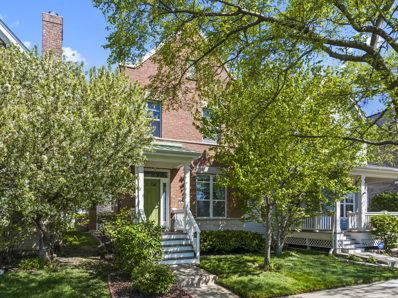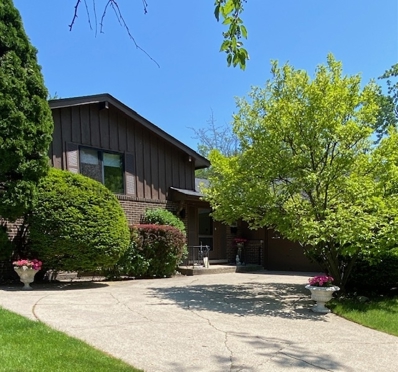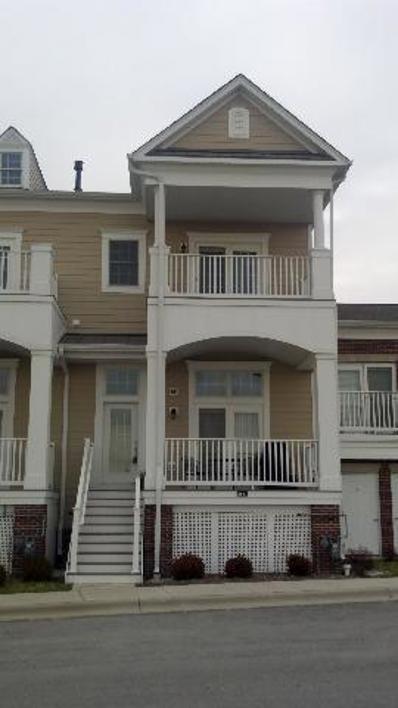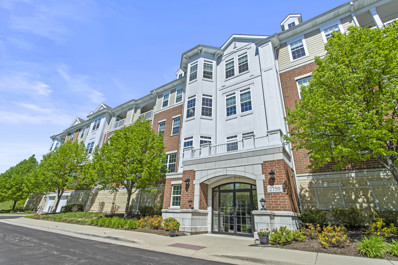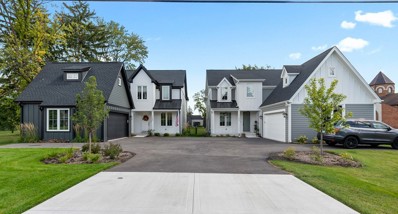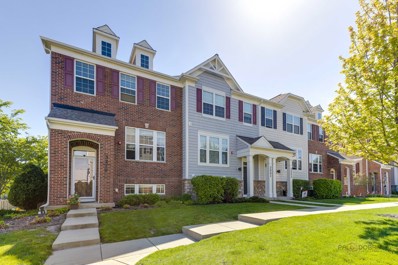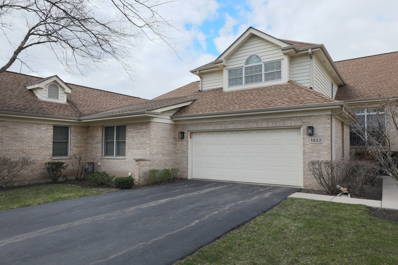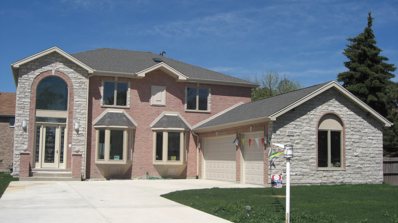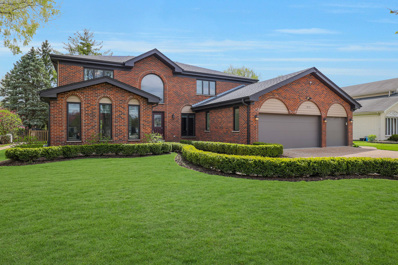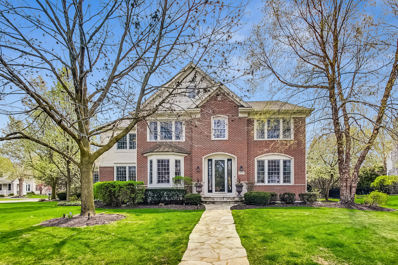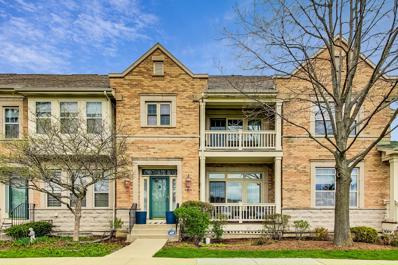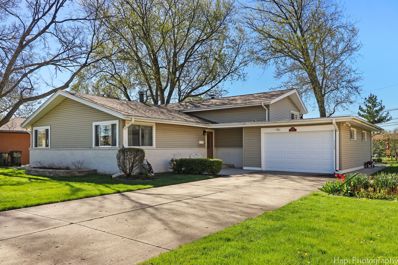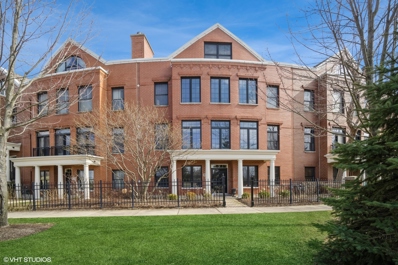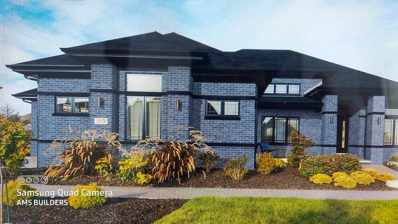Glenview IL Homes for Sale
$814,900
3927 Joanne Drive Glenview, IL 60026
- Type:
- Single Family
- Sq.Ft.:
- 2,498
- Status:
- NEW LISTING
- Beds:
- 4
- Lot size:
- 0.23 Acres
- Year built:
- 1973
- Baths:
- 3.00
- MLS#:
- 12080057
ADDITIONAL INFORMATION
Welcome to this exceptional U-Shape All Brick 4-Bedroom Ranch with a pool! This fantastic home boasts countless outstanding features and modern conveniences. The backyard is a private oasis with free form in ground swimming pool and large patio. Large front entry foyer with granite tile. Cooks kitchen with all the bells and whistles, includes custom cabinetry, 5 burner gas cooktop, and double oven. Spacious family room with hardwood flooring, gas fireplace, and access to the back patio. Formal living room and dining rooms provide wonderful space for entertainment. The primary suite is quite the retreat with large walk in closet and updated bath with large walk in shower. All 3 secondary bedrooms are well sized with ample closet space. The lower level expands the home dramatically with large recreation space with wet bar, and ample storage. Every detail has been carefully considered, including the central vacuum system and energy-efficient windows with a lifetime warranty. Brand new LG front loading washer and dryer with pedestals. Outside, enjoy the heated pool and well-maintained garden with an underground sprinkler system. Located in the highly desired Willows neighborhood, you'll have access to excellent schools and nearby amenities, including shopping and dining options. Commuting is a breeze with easy access to I-294. This is your dream home come true!
- Type:
- Single Family
- Sq.Ft.:
- 2,150
- Status:
- NEW LISTING
- Beds:
- 2
- Year built:
- 1991
- Baths:
- 3.00
- MLS#:
- 12077063
- Subdivision:
- Princeton Club
ADDITIONAL INFORMATION
This expansive and open floorplan 2 bed/2.5 bath plus den condo in popular Princeton Club is ready for its new owner! Upon entering, you will be immediately impressed by the gleaming hardwood floors and grand dining room. Adjacent to the dining room is a convenient powder room which is perfect for visiting guests. A beautiful eat-in kitchen features stainless steel appliances, white cabinets, granite countertops and a beautiful eastern view for morning sunshine. The large living room offers an abundance of natural light and is adjacent to the den which can also make a perfect home office. Both bedrooms have ensuite full bathrooms and plenty of closet space. Recent updates include furnace/AC(2023), water heater(2023) and new garbage disposal(2024). Unit is located on a high first floor and has elevator access just down the hall. Two garage spaces and a storage unit are included! Wonderful complex includes an outdoor pool, clubhouse, and scenic pond. Nothing to do but move right in!
$1,699,000
2330 Mohawk Lane Glenview, IL 60026
- Type:
- Single Family
- Sq.Ft.:
- 5,200
- Status:
- NEW LISTING
- Beds:
- 5
- Lot size:
- 0.35 Acres
- Year built:
- 1984
- Baths:
- 6.00
- MLS#:
- 12075280
- Subdivision:
- Indian Ridge
ADDITIONAL INFORMATION
Welcome to 2330 Mohawk Lane, a spectacular residence in Indian Ridge. This architecturally designed 5+1-bedroom, 5.5-bathroom home spans 5,200 square feet above grade on a generous .35 acre lot, offering stunning waterfront views. As you enter, a grand wrought iron staircase sets the tone for the luxurious living spaces that await. The main level features a formal dining area and a well-appointed gourmet kitchen, complete with a wet bar. A striking family room overlooking the serene pool with a vaulted ceiling with beams, skylights, and remote-controlled fireplace provides a perfect retreat. An en-suite bedroom on the main level offers convenience, while the primary bedroom on the upper level boasts breathtaking lake views. The primary bathroom is a haven of indulgence, with two sets of dual sinks, a double walk-in shower, and a luxurious soaking tub. Not to be overlooked is the home's showcase master closet, reminiscent of a personal boutique, spanning 700 square feet and featuring dual chandeliers, vaulted ceilings with skylights, two islands, and three walls of lighted custom storage. The home also includes a finished basement with epoxy flooring, an 8-person sauna, and a Sonos music system. Outdoor amenities are perfect for entertaining, with a patio, in-ground heated pool, fire pit, and captivating lake views. Additional features include a new roof (2018) and a 3-car heated garage. Experience the epitome of luxury living at 2330 Mohawk Lane. Don't miss the opportunity to make this exquisite residence your own!
- Type:
- Single Family
- Sq.Ft.:
- 1,521
- Status:
- Active
- Beds:
- 3
- Year built:
- 2005
- Baths:
- 2.00
- MLS#:
- 12063743
- Subdivision:
- Glen Shore Condominium
ADDITIONAL INFORMATION
THIS HOME IS AN AMAZING PLACE TO START YOUR NEXT CHAPTER. TREMENDOUS CORNER UNIT -LOCATED IN SOUGHT AFTER GLENSHORE CONDOS! BRIGHT, SPACIOUS, OPEN FLOOR PLAN IS PERFECT FOR ENTERTAINING. UNIT HAS 9FT. CEILINGS WITH CROWN MOLDING AND HARDWOOD FLOORS. FEATURING A GRANITE COUNTER BREAKFAST BAR IN KITCHEN WITH UPDATED APPLIANCES. ALSO, 42" CHERRY CABINETS. ENTER THE LARGE-COVERED CEMENT BALCONY 13X6 FROM LIVING ROOM. THERE ARE MARBLE LIMESTONE BATHROOMS. THE PRIMARY ENSUITE HAS A SPA LIKE FRAMLESS SHOWER AND DUAL SINKS AND VANITIES. THE HALL BATHROOM ALSO HAS DOUBLE VANITY. MOST CLOSETS HAVE ORGANIZERS & IN UNIT LAUNDARY-3RD BEDROOM COULD BE USED AS DEN. UNIT HAS 2 GARAGE SPACES #205 AND GARAGE STORAGE SPACE #11. IDEALLY LOCATED NEXT TO THE PARK CENTER RECREATION BLDG & SENIOR CENTER, GALLEY PARK AND THE GLEN TOWN CENTER, WALK TO SHOPS, RESTAURANTS, MOVIE THEATER, BIKING/WALKING TRAILS, TENNIS & PICKLE BALL COURTS, PLAYGROUNDS AND FISHING. CLOSE TO METRA STATION AND THE GLEN CLUB'S 18 HOLE CHAMPIONSHIP GOLF COURSE DESIGNED BY TOM FAZIO.
- Type:
- Single Family
- Sq.Ft.:
- 2,600
- Status:
- Active
- Beds:
- 3
- Year built:
- 1969
- Baths:
- 4.00
- MLS#:
- 12070262
ADDITIONAL INFORMATION
Welcome to your dream home in the heart of the highly desirable Willows subdivision! This spacious residence boasts 4 bedrooms and 3 1/2 bathrooms, offering ample space for your family and guests. Situated on a picturesque 1/4-acre lot, the property features a beautiful brick driveway, an expansive backyard with a large deck perfect for outdoor entertaining, and an in-ground irrigation system to keep your lawn lush. Inside you'll find a finished basement, spacious living quarters, washer & dryer, house alarm system, and a water softener for ultimate comfort and security. Conveniently located near shopping, the train, and major highways, this home provides easy access to everything you need. Don't miss out on this opportunity to own a piece of Glenview's finest living!
- Type:
- Single Family
- Sq.Ft.:
- 2,787
- Status:
- Active
- Beds:
- 4
- Lot size:
- 0.19 Acres
- Year built:
- 1970
- Baths:
- 3.00
- MLS#:
- 12057441
ADDITIONAL INFORMATION
Welcome to 3206 Maple Leaf Drive in the highly desirable Willows in West Glenview. This fantastic, spacious 4 bedroom, 3 bath house with an attached 2.5 car garage has been beautifully updated throughout with 2 wonderfully designed additions. The 2,787 square foot house sits on a 1/3-acre lot on a mature tree-lined street. A perfect location close to outstanding award-winning schools (Willowbrook, Maple, and Glenbrook South), shopping, Metra train, with easy access to major highways and expressways. The gourmet, open concept kitchen features abundant, custom-built, cherry wood, soft close cabinetry, stainless steel appliances, and an oversized, 72x45, granite island with seating and additional storage. A beautiful, separate breakfast area and sunroom with 3 skylights, walls of pella windows and Pella French doors opens to a magnificent, private backyard. A thoughtfully designed kitchen/sunroom layout; Combination of both interior and outdoor settings. The perfect place for family and friends. A third floor, 3-room primary suite with tons of natural light features a spacious bedroom, office with custom built-in bookcases and desk area and an adjoining ensuite bathroom with skylight. Master bathroom includes 2 vanities with separate sinks, walk-in shower, separate toilet room, freestanding jacuzzi whirlpool bath, and a large walk-in closet. Three additional bedrooms are on the second floor with a bathroom with 2 sinks. The laundry room on the first floor has a full-sized washer and dryer, separate laundry sink, and abundant storage. The professionally landscaped front and back yards includes a large hardscape paver patio, magnificent perennial gardens with mature trees throughout the property, an underground irrigation system, custom garden lighting, and a dedicated gas line for a weber grill. Too many outstanding features and beautiful upgrades of this magnificent house to list here, but includes low-E, PELLA windows with between-the-glass shades, two-zone high efficiency carrier HVAC system, recessed LED lighting throughout, custom designed closets, oak hardwood floors and stairs, two 50-gallon water heaters, Koehler and Grohe plumbing fixtures, surround ceramic tile, gas fireplace in the family room, 7 ceiling fans, HARDIE cement siding, and oversized gutters and downspouts. So much to love in this well-maintained home. Not to be missed.
- Type:
- Single Family
- Sq.Ft.:
- 2,200
- Status:
- Active
- Beds:
- 3
- Year built:
- 2005
- Baths:
- 4.00
- MLS#:
- 12059552
- Subdivision:
- Linden Tree
ADDITIONAL INFORMATION
Fabulous townhome with beautiful pond view on tree lined street. Terrific layout offers 2200 sf above grade plus a finished basement. First floor includes a see-through fireplace with a custom stone surround mantel between the formal living room and family room. The eat-in kitchen has a huge granite center island, stainless steel appliances, and glass backsplash. It opens completely to the adjacent family room. Outside the back door you'll find an 8' privacy fence enclosing a charming patio that gets terrific sunlight for growing plants. The 2nd floor includes 3 bedrooms, 2 baths plus a cozy office. The expansive primary suite has cathedral ceilings, a walk-in closet, and ensuite 5 piece bathroom with soaking tub and double vanity. On the lower level is a full finished basement with a movie theatre, surround sound, bedroom, full bath and exercise room. Sellers have recently upgraded the water heater and water softener, HVAC, reverse osmosis water filtration and added a level 2 electric vehicle charger.
$737,900
2181 Coral Lane Glenview, IL 60026
- Type:
- Single Family
- Sq.Ft.:
- 2,321
- Status:
- Active
- Beds:
- 3
- Year built:
- 2017
- Baths:
- 4.00
- MLS#:
- 12064924
- Subdivision:
- Westgate At The Glen
ADDITIONAL INFORMATION
Beautiful END UNIT townhome in Westgate at The Glen This end-unit townhome has 3 bedrooms, 3 full bathrooms, 1 half bathroom, and many upgrades within the wonderful Westgate at the Glen community. The floors are hardwood throughout the main level and staircases. The kitchen features a large center island, granite countertops, white shaker cabinets, stainless-steel appliances, gas stove top, double oven, and wine refrigerator. The dining room leads to a large living room with a gas fireplace and an adjacent first floor den/office. The second level of the home has three bedrooms (each with finished wood closet organizers), two full bathrooms, a laundry room, and new carpet. The primary bedroom includes an organized walk-in closet and en-suite bathroom with a double sink vanity and stand-up shower. The lower level includes a finished partial basement, another full bathroom with stand-up shower, and a mud area leading to an attached 2-1/2 car garage. This home is located within an award-winning school district and just a short walk to The Glen Town Center, parks, and golf courses.
$1,395,000
3606 Lawson Road Glenview, IL 60026
- Type:
- Single Family
- Sq.Ft.:
- 3,800
- Status:
- Active
- Beds:
- 5
- Lot size:
- 1 Acres
- Year built:
- 1985
- Baths:
- 4.00
- MLS#:
- 12060937
ADDITIONAL INFORMATION
Don't miss out on this rare opportunity to own a custom-built 5-bedroom/4 bathroom home on Glenview's prestigious and private Lawson Road. Sitting on a full one-acre of land which features pristine landscaping, including over 4,000 perennials and mature trees, as well as fantastic outdoor space to meet all your entertaining needs. Step into the home's gracious living area, featuring a gas fireplace and sliding glass doors overlooking the home's lush backyard. Dry bar area is great addition to this room for entertainment. Recently renovated chef's kitchen features a spacious island, Caesarstone countertops, a designer backsplash, stainless steel appliances, and custom cabinetry with plenty of storage space. The first floor of this phenomenal home includes a formal dining room off the kitchen, a guest bedroom, a laundry room, and access to the property's attached 3-car garage. The second level hosts the primary suite with a fireplace, walk-in closet, an en suite bathroom with a steam shower, jacuzzi tub, and a double vanity. A lovely terrace spans the house's width with lovely views of the surrounding landscaping. This level also features 3 spacious bedrooms and a large bathroom. The fully finished basement includes another bedroom, ample storage space, a fireplace, and a wet bar. The home is situated in the award-winning Glenview School District 30 and Glenbrook South High School. Other features include a 4-year-old roof with new gutters and gutter guards, a high-efficiency Lennox furnace, and much more.
- Type:
- Single Family
- Sq.Ft.:
- 5,372
- Status:
- Active
- Beds:
- 4
- Lot size:
- 0.31 Acres
- Year built:
- 2001
- Baths:
- 5.00
- MLS#:
- 12057581
ADDITIONAL INFORMATION
***Multiple Offers Received Looking for Highest & Best by 5/19/24 7pm *** Welcome home to this contemporary home that features 4 bedrooms and 4.5 bathrooms. Home features hardwood floors throughout and a large bedroom w/ attached full bathroom on the main floor that is handicap accessible for in-law arrangement, or to use as a primary suite. Entrance has two custom doors that welcome you into a large double story foyer with plenty of storage for coats and shoes. On the left you have a cozy living room that can accommodate plenty of seating and a large piano if desired. Home feels expansive with dramatic ceilings and a two story family room that feature massive windows that flood the space with natural light. Open concept family room transitions into the kitchen that has updated appliances, tons of cabinets and additional pantry. Eating area has sliders that open to the fully professionally landscaped lush backyard. Upstairs features 3 additional bedrooms with an additional loft space that can be used as a flex space or converted to another bedroom in the future. Primary suite has expanded ceilings and large windows. Attached bathroom features: double sinks, whirlpool tub, bidet, separate shower, and walk in closet. Full finished basement has a massive recreation area with a full bathroom and second kitchen! Radiant Slate flooring throughout to keep your feet warm in the winter. Basement also has stairs that lead to the back yard and tons of additional storage. Massive 3 car garage has new doors and polished flooring. SCHEDULE FAST AS THIS WON'T LAST LONG!
- Type:
- Single Family
- Sq.Ft.:
- n/a
- Status:
- Active
- Beds:
- 3
- Year built:
- 1994
- Baths:
- 2.00
- MLS#:
- 12049770
- Subdivision:
- Princeton Club
ADDITIONAL INFORMATION
Rarely available 3 BEDROOM townhome IN PRESTIGIOUS PRINCETON CLUB. Dramatic 2 story foyer leads to spacious open floor plan living/dining space with vaulted ceilings and marble fireplace. Balcony w/wooded area view. Remodeled kitchen with 42" cabinets, granite countertops, newer SS appliances. Master bedroom suite w/jacuzzi, separate shower & double sink. HARDWOOD floors THRU-OUT. Separate laundry room. Patio door 2024, water heater 2023. Sold as-is. BUYER SHOULD CHANGE TO CARPET FOR THE AREA OF MASTER BEDROOM, LIVING ROOM, DINING ROOM AND HALLWAY WITHIN 30 DAYS AFTER CLOSING BY HOA.
- Type:
- Single Family
- Sq.Ft.:
- n/a
- Status:
- Active
- Beds:
- 4
- Year built:
- 2001
- Baths:
- 5.00
- MLS#:
- 12044321
- Subdivision:
- Cambridge At The Glen
ADDITIONAL INFORMATION
Get ready to live The Glen Lifestyle just in time for summer! Step into this 4 Bedroom, 4.5 Ba home and take a in a deep breath of comfort. 100% move in ready and located in one of the best areas of The Glen in Glenview. Offering gorgeous Lake Glenview views, this home has Hardwood Floors throughout the main level, Lovely Living Room and Dining Room, terrific open Cook's Kitchen and wonderful Family Room area with fireplace and access to the private backyard. Upstairs on the 2nd level, you will find 3 perfect sized bedrooms and 2 full baths. This level includes primary suite with tray ceiling, generous walk-in closet, and spa like bath. On the 3rd level, you are treated to a 4th bedroom with it's own en-suite bath and generous walk in closet! Did I mention the gorgeous Lake Glenview views from all south facing windows? Wow! The fully finished basement offers a great rec room area with enough room for exercise space, storage, utilities and a full 4th bathroom. This home also offers a very nice fully fenced, private backyard and a detached 2 car garage. There is so much new here...please see dropdown menu for list of upgrades and mechanical info. This location is stellar: walk to the North Glenview Metra train station, panoramic views of Lake Glenview/Gallery Park, 5 min to tennis, fitness, golf, shopping, dining, entertainment....everything The Glen has to offer! Live the Glen lifestyle...You will LOVE it! GORGEOUS!
- Type:
- Single Family
- Sq.Ft.:
- 1,424
- Status:
- Active
- Beds:
- 3
- Lot size:
- 0.22 Acres
- Year built:
- 1969
- Baths:
- 3.00
- MLS#:
- 12041106
- Subdivision:
- The Willows
ADDITIONAL INFORMATION
Welcome home to our newest listing in the highly sought-after "Willows" Subdivision, adored for its exceptional schools and friendly neighborhood. This lovingly maintained home is nestled on a very quiet corner near a little wooded walking path. As you enter the home, you will fall in love with the dramatic split-level layout. Upon entering, you arrive in an impressive 2-story foyer, enjoying views of an open living room with floor-to-ceiling windows letting in natural lighting and views of the lush backyard. It is connected to a tasteful dining area with a sliding glass door to the patio and yard, as well as a spacious eat-in kitchen with access to the side garden. This classic 3-bedroom is ready for a new owner. Imagine relaxing with family and friends in the large yet cozy den on the lower level and building memories in the connected game room (which could easily serve as a home office or workout area.) This level offers approximately an additional 755 Square feet of living space and there is also a powder room and a spacious laundry room with plenty of room for storage to stay organized. The master suite and bath, two additional light-filled bedrooms, and a second bathroom are all located on the second level. Picture warm summer days and nights relaxing in the serenity of the park-like yard filled with mature trees and plantings. The newly rebuilt shed in the backyard can be used for additional storage, a playhouse, a potting shed, or even a mancave! The home also features a new roof from last year as does the shed. AC (2013), Furnace (2014), sewer rodding (2023), and living room carpet (2023). Conveniently located near exceptional neighborhood schools, transportation, 294, boutiques and restaurants at The Glen, shopping, and Glenbrook Hospital.
- Type:
- Single Family
- Sq.Ft.:
- 1,700
- Status:
- Active
- Beds:
- 3
- Year built:
- 2015
- Baths:
- 3.00
- MLS#:
- 12044156
ADDITIONAL INFORMATION
BEAUTIFUL TOWNHOME WITH SO MUCH SPACE! GLEAMING HARDWOOD FLOORS THROUGHT LIVING RM WITH 12"10" CEILINGS, FIREPLACE, EAT IN KITCHEN WITH SS APPLIANCES, GRANITE COUNTERTOPS, RECESSED LIGHTING, SPACIOUS MASTER BEDROOM WITH JACUZZI TUB & SEP SHOWER & DOUBLE SINKS. TWO BALCONIES TO ENJOY THE SOME R&R, SIDE BY SIDE WASHER & DRYER, 2 CAR ATTACHED GARAGE WITH HUGE STORAGE. CURRENTLY TENANT OCCUPIED.
- Type:
- Single Family
- Sq.Ft.:
- 1,276
- Status:
- Active
- Beds:
- 2
- Year built:
- 2010
- Baths:
- 2.00
- MLS#:
- 12031205
- Subdivision:
- Patriot Commons At The Glen
ADDITIONAL INFORMATION
Welcome to luxury living at its finest in Patriot Commons, nestled within the esteemed community of The Glen. This exquisite two-bedroom, two-bathroom condominium offers a harmonious blend of sophistication and comfort. Step inside to discover an impeccably designed space featuring gleaming hardwood floors, recessed lighting, and sleek granite countertops complemented by espresso cabinetry with crown molding. The chef-inspired kitchen, complete with designer backsplash and stainless-steel appliances, is sure to delight culinary enthusiasts. Immerse yourself in the comfort of spacious living areas flooded with natural light, perfect for both relaxation and entertaining. The master suite provides a serene retreat with its own ensuite bathroom boasting a double vanity, granite countertops, and a separate shower/tub. Step out onto the private balcony, perfect for savoring morning coffees or evening cocktails, while the second bedroom provides versatility for guests or a home office. Convenience is key with a full-size side-by-side washer and dryer. Plus, residents have access to amenities including a party room and exercise facility in the Commons, ensuring every need is met. Indoor heated garage parking and storage are included for added convenience. Located in the heart of Glenview, residents enjoy easy access to the vibrant Glen Town Center, boasting upscale shops, dining, and entertainment options. Whether you seek relaxation or excitement, this exceptional condo at Patriot Commons offers the epitome of luxury living in a coveted locale. Plus, indulge in leisurely rounds of golf at The Glen Club's prestigious championship course just steps away. Recent updates include new screens on all windows and a sliding screen door (2023), LED under-cabinet lighting in the kitchen, and LED lights installed in the living room. Additionally, redesigned and upgraded closets in the foyer and bedrooms, upgraded ceiling fans in the dining room and master bedroom, and Hunter Douglas blinds installed in the living room and bedrooms, with room-darkening blinds in the master bedroom (2022). Don't miss out on the opportunity to experience luxury living at its finest in this exceptional condo. Schedule your private tour today and envision the lifestyle you deserve.
$1,150,000
1709 Greenwood Road Glenview, IL 60026
- Type:
- Single Family
- Sq.Ft.:
- 4,300
- Status:
- Active
- Beds:
- 4
- Lot size:
- 0.33 Acres
- Year built:
- 2024
- Baths:
- 3.00
- MLS#:
- 11973083
ADDITIONAL INFORMATION
The second phase of Paulownia Pointe is underway! An enclave of 4 custom homes on 280' deep lots backing up to multi-million dollar homes and within minutes of The Glen Town Center and award-winning schools. Built by prominent Glenview luxury homebuilder, buyer will work closely with builder's design team to make all interior selections and fully customize the interior of their new home. Schedule an appointment to walk the property and discuss the building process. Anticipated Completion - End of 2024/Early 2025. PLEASE NOTE: A continuation of the sidewalk is planned along Greenwood Rd. All homes will have courtyard garages to set them further off the street and allow for direct exit to Greenwood.
$559,000
3219 Coral Lane Glenview, IL 60026
- Type:
- Single Family
- Sq.Ft.:
- 1,850
- Status:
- Active
- Beds:
- 2
- Year built:
- 2013
- Baths:
- 3.00
- MLS#:
- 12034495
- Subdivision:
- Regency At The Glen
ADDITIONAL INFORMATION
Welcome to convenient and vibrant living in these charming two-bedroom, 2.1-bath tri-level end unit townhomes, ideally situated less than a mile from the Metra station and just steps away from the bustling dining and shopping options of Glen Town Center. Step inside to discover a stylish kitchen boasting granite countertops, offering both functionality and elegance for your culinary endeavors. The kitchen's modern design is complemented by hardwood floors in the foyer, dining room, and kitchen, adding warmth and sophistication to the space. Spacious master suite with walk-in closet and ensuite. Flex bedroom loft on second floor! Whether you're commuting to work or exploring the local dining and shopping scene, this prime location offers unparalleled convenience and accessibility. Enjoy the vibrant energy of Glen Town Center just moments from your doorstep, with a plethora of dining, entertainment, and retail options to explore. Don't miss out on the opportunity to experience the best of urban living in these tri-level townhomes. Schedule your showing today and make one of these residences your new home!
- Type:
- Single Family
- Sq.Ft.:
- 2,040
- Status:
- Active
- Beds:
- 3
- Year built:
- 1994
- Baths:
- 3.00
- MLS#:
- 12042808
ADDITIONAL INFORMATION
Very attractive townhome with 3bed, 2.5Bath and full finished basement. 2 story cathedral ceiling. All hardwood floors on first fl. Granite kitchen counter tops . Large family room with wood burning fireplace. Spacious walk- in closet. huge open back yard. Award winning school district. Located in close proximity to shopping centers, restaurants, and expressways, this townhouse provides easy access to all the amenities you need.
$1,345,800
Address not provided Glenview, IL 60026
- Type:
- Single Family
- Sq.Ft.:
- 4,000
- Status:
- Active
- Beds:
- 5
- Lot size:
- 0.23 Acres
- Year built:
- 2011
- Baths:
- 4.00
- MLS#:
- 12040477
- Subdivision:
- Eagle's Nest
ADDITIONAL INFORMATION
AVAILABLE IMMEDIATELY !!!! GRT LOCATION CLOSE TO GLENBROOK S. HS, THE GLEN & TRI-STATE. BRICK & STONE CONSTRUCTION W/5 BEDRM & 4 FULL BATH. LARGE KITCHEN W/ EURO SOFT-TOUCH DRAWERS & CABINETS,GRANITE COUNTER TOPS & CENTER ISLAND. CHINA CABINETS IN DINING RM. 1ST FLOOR OFFICE/BEDRM W/ FULL BATH, MUD RM/LAUNDRY. REAL WOODBURNING STONE & GRANITE FIREPLACE W/GAS STARTER, CENTRAL VAC, INTERCOM. ALL WINDOWS & DOORS ARE ENERGY EFFICIENT TRIPLE TRACK PELLA WITH ARGON GAS. ALL OUTSIDE WALLS HAVE HIGH EFFICIENCY BLOW-IN INSULATION. ALL HARDWD FLOOR ON 2FLOOR. MASTER BATH WITH WALK-IN CLOSET, DOUBLE VANITY, JACUZZI & STEAM SAUNA. ALL BATHRMS W/ WHIRLPOOL TUBS, DESIGNER CEILINGS & BIG WINDOWS. UNFINISHED FULL BASEMENT W/ROUGHED-IN BDROOM, FULL BATH AND 2ND KITCHEN. HUGE 3 CAR GARAGE WITH EXTRA WIDE CONCRETE DRIVE-WAY, BRICK PATIO AND BEAUTIFUL YARD. TON OF STORAGE SPACE. LOTS & LOTS OF UPGRADES ! ! ! ! ! **************** A MUST SEE HOME ***************
$1,450,000
3721 Vantage Lane Glenview, IL 60026
- Type:
- Single Family
- Sq.Ft.:
- 3,834
- Status:
- Active
- Beds:
- 5
- Lot size:
- 0.24 Acres
- Year built:
- 1987
- Baths:
- 5.00
- MLS#:
- 12033926
ADDITIONAL INFORMATION
Absolutely stunning, this remarkable home, renovated in 2016, is sure to steal your heart from the moment you lay eyes on it. Beautiful light fixtures are everywhere, and the grand iron cast stairway and two-story vaulted ceiling foyer make a striking first impression, welcoming you into an elegance and sophistication. Step inside and be enveloped by the fresh, inviting atmosphere of newly painted rooms, including even the garage. The entirety of the house boasts hardwood floors, adding a touch of timeless beauty and warmth to every corner. The kitchen, bathed in natural light, is a haven for culinary enthusiasts, equipped with high-end Thermidor appliances and a convenient butler's pantry, ensuring both functionality and luxury. Outside, the patio beckons you to embrace the beauty of outdoor living, offering a serene retreat for relaxation and entertainment. First-floor bedroom with a full bath will perfect for transforming into your home office. Upstairs, the master bedroom is featuring a skylight, walk-in closet, and an additional closet for added convenience. The open floor plan and finished basement entertainment recreation room offer ample space for gatherings and leisure activities. Plus, the generously sized bedroom in the basement boasts its own full double sink bath, ensuring privacy and comfort for guests or additional family members. With six bedrooms in total, including the basement, there's plenty of room for everyone to spread out and enjoy the luxury of this exceptional residence. Additionally, the new roof overhead provides both durability and peace of mind, while the inclusion of two TVs on the first floor adds convenience and entertainment options for your enjoyment. Prepare to be enchanted at every turn - this is a place where dreams are made and memories are cherished for your family.
$1,599,000
2277 Thistle Road Glenview, IL 60026
- Type:
- Single Family
- Sq.Ft.:
- 4,247
- Status:
- Active
- Beds:
- 5
- Year built:
- 2002
- Baths:
- 6.00
- MLS#:
- 12013822
- Subdivision:
- The Glen
ADDITIONAL INFORMATION
Discover the Ultimate in Luxury Living in the Glen's Prime Location! Nestled on one of the largest premium lots in the Glen, this residence offers unparalleled design, exclusivity and comfort. Step into the grand two-story foyer, setting the tone for the home's expansive layout designed for both entertaining and everyday living. The designer kitchen is a culinary masterpiece, featuring a large center island with custom built-in bench, top-of-the-line appliances, a walk-in pantry and easy access to the backyard, it's perfect for hosting gatherings or enjoying casual meals. Entertain in style in the family room, with a captivating stone fireplace, and an abundance of natural light streaming in. For formal occasions, the elegant dining and living rooms await, graced with tray ceilings for added sophistication. Elevate your family's organization with the sprawling custom-built mudroom, thoughtfully crafted to cater to busy households, featuring a practical planning desk and a half bath that completes the main level. Escape to your sunlit primary suite with a cathedral ceiling, featuring a luxurious spa bath, with marble floors, vanity, shower, and large walk-in closet. Upstairs, four generously sized bedrooms await, including a Jack and Jill bath and one ensuite, an additional full bath, a convenient laundry room, and a custom-built office in the loft area providing ample space for family and guests. The finished basement is an entertainer's dream, boasting 2,072 square feet of ultimate fun and relaxation with a rec room, game room, custom bar, wine cellar, full bath, and ample storage. The large lushly landscaped fenced-in backyard serves as the perfect oasis, featuring a covered patio, outdoor kitchen, and ambient lighting, ideal for enjoying outdoor gatherings and relaxation. Conveniently located near the Metra Train, shopping, dining, and more, this home offers the epitome of luxury living in an unbeatable location. New roof (April 2024)
- Type:
- Single Family
- Sq.Ft.:
- 1,852
- Status:
- Active
- Beds:
- 3
- Year built:
- 2001
- Baths:
- 4.00
- MLS#:
- 12028564
- Subdivision:
- Cambridge At The Glen
ADDITIONAL INFORMATION
Discover the Perfect Blend of Luxury and Location! Step into a world of elegance with this stunningly updated home, perfectly situated in a prime location in the heart of The Glen. Welcome to 2215 Patriot Blvd boasting an open and flexible floorplan, this residence offers the epitome of luxury living. Enter into the grand sunlit living room, featuring a sleek fireplace and access to a balcony, seamlessly flowing into the dining room, ideal for hosting gatherings with ease. Prepare gourmet meals in the custom kitchen, adorned with Laminam countertops, a waterfall island with seating, Omega cabinets, and top-of-the-line appliances, including a double oven and wine fridge. On the main level, you'll also find a convenient mudroom and powder room, adding to the home's functionality. Retreat to the primary suite, complete with a tray ceiling, a walk-in closet, and a luxurious spa bath featuring a huge steam shower with a soaking tub inside, heated floors, and a private balcony. Upstairs, two generously sized bedrooms await, each with custom closet organization, along with a full hall bath with heated floors and laundry facilities. The finished basement offers nearly 1,000 square feet of space, including a rec room, a fourth bedroom with a walk-in closet, a full bath, heated floors, and ample storage. Outside, enjoy your private patio, perfect for soaking up the sun and hosting BBQs with friends and family. Plus, with an attached two-car garage featuring trax tile flooring, convenience is key. Located in a prime and walkable area near the Glen Town Center, parks, and the Metra Train, and within sought-after school districts including 34 and 225, Westbrook and Glen Grove Elementary, Attea Middle, and the award-winning Glenbrook South High School, this home truly offers the best of both luxury and location.
- Type:
- Single Family
- Sq.Ft.:
- 1,397
- Status:
- Active
- Beds:
- 3
- Lot size:
- 0.23 Acres
- Year built:
- 1960
- Baths:
- 2.00
- MLS#:
- 12030946
ADDITIONAL INFORMATION
Well cared for 3 BR, 2 BA split level in a quite cul-de-sac street in Glenview. Red Oak hardwood floors in living room and dining room. Living room and dining room are in an "L" shaped configuration. Gas fireplace in living room. Open newer kitchen with granite counters. Bath updated with whirlpool tub, seamless sink, and countertops. Updated bath with shower on the lower level. Primary bedroom with engineered wood floors. Large family room on the lower level with nearby laundry room. Great closet space. Newer windows. New roof 2024. Central air (2017), hot water heat. Hot water heater 2021, new sump 2022 battery back-up 2019, new concrete patio and concrete by front door. Large extra deep garage. New garage door. Crawl space with concrete floor for great storage. Nice backyard.
$800,000
2048 Valor Court Glenview, IL 60026
- Type:
- Single Family
- Sq.Ft.:
- 4,241
- Status:
- Active
- Beds:
- 3
- Year built:
- 2003
- Baths:
- 4.00
- MLS#:
- 12014515
- Subdivision:
- Glen Tower Crossing
ADDITIONAL INFORMATION
Don't miss this unit! Situated in the heart of the Glen across the street from The Glen Club and within 3 min walk to the shopping and restaurants. This 4,241 sq ft unit features all the bells and whistles. Stylish kitchen with neutral cabinetry coupled with granite countertop and stainless-steel appliances with butler pantry. Master bedroom with separate his and her walk-in closets with upgraded custom sheveling unit. Master bathroom with dual sink with separate steam shower with jet sprays, and jetted tub with ample storage space. Attached 2 car garage with tiled flooring, dual zoned HVAC, and a ton of storage space.
$1,449,500
Address not provided Glenview, IL 60026
- Type:
- Single Family
- Sq.Ft.:
- 3,678
- Status:
- Active
- Beds:
- 5
- Lot size:
- 0.27 Acres
- Baths:
- 4.00
- MLS#:
- 12026347
- Subdivision:
- Eagle's Nest
ADDITIONAL INFORMATION
FANTASTIC OPPORTUNITY TO BUILD YOUR DREAM HOME ALONGSIDE AN EXPERIENCED & METICULOUS BUILDER. SOPHISTICATED STYLES & MODERN ARCHITETUAL DETAILS. HIGH END FINISHES & INCREDIBLE ATTENTION TO DETAILS ARE THE SPECIALTY OF THIS WELL EXPERIENCED NORTH SHORE BUILDER. BRING US YOUR IDEAS OR CHOOSE FROM MULTIPLE DESIGNS, FLOOR PLANS & FINISHES AND WE CAN BUILD UPTO 6500 Sq. Ft. ( Including Bsmt. ). CORNER LOT FACING EAST OFFERS TON OF SUNLIGHT IN THIS CUSTOM HOME. EXCEPTIONAL 4 + 1 ( ON MAIN Fl ) BEDROOMS, 4 BATHS AND TOTAL OF 3,678 sf HOME WITH OPEN FLOOR PLAN FOR TODAY'S LIVING, 9' CEILINGS ON 1st Floor, DINING RM, 1st FLOOR BED ROOM / OFFICE, FULL BATH, A HUGE FAMILY ROOM CENTERED BY STUNNING NATURAL WOOD BURNING FIREPLACE W/GAS STARTER, HUGE GOURMET KITCHEN W/ CUSTOM DESIGNED EURO CABINETS, HIGH END APPLIANCES, GRANITE COUNTER TOPS & LARGE CENTER ISLAND, WALKING PANTRY, COAT CLOSET, AND 2 CAR GARAGE. SECOND FLOOR MASTER SUITE W/ SITTING AREA, SPA LIKE BATH/W WALK-IN DRESSING ROOM, CATHEDRAL CEILING & ADDITIONAL 3 BEDROOMS - ALL WITH ATTACHED FULL BATH AND WELL-APPOINTED WALK-IN CLOSETS. OPTIONAL 2d FLOOR LAUNDRY RM. FULL BASEMENT HAS ROUGHED IN FOR A BEDROOM WITH FULL BATH, ENTERTAINMENT CENTRE, EXCERCISE ROOM. ALL ROOMS ARE PRE-WIRED FOR ETHERNET & TV. EXCELLENT SCHOOLS, CLOSE TO DOWNTOWN GLENVIEW, GLEN, EXPRESSWAYS, METRA TRAIN/BUS AND SHOPPING. STOP LOOKING, AND START BUILDING YOUR DREAM HOME TODAY! *** HOME WILL BE FACING EAST! *** *** CALL TO VIEW OUR MODEL HOMES *** ALSO, CHECK THE ADDITIONAL DOCUMENT ABOUT THE BUILDER ***


© 2024 Midwest Real Estate Data LLC. All rights reserved. Listings courtesy of MRED MLS as distributed by MLS GRID, based on information submitted to the MLS GRID as of {{last updated}}.. All data is obtained from various sources and may not have been verified by broker or MLS GRID. Supplied Open House Information is subject to change without notice. All information should be independently reviewed and verified for accuracy. Properties may or may not be listed by the office/agent presenting the information. The Digital Millennium Copyright Act of 1998, 17 U.S.C. § 512 (the “DMCA”) provides recourse for copyright owners who believe that material appearing on the Internet infringes their rights under U.S. copyright law. If you believe in good faith that any content or material made available in connection with our website or services infringes your copyright, you (or your agent) may send us a notice requesting that the content or material be removed, or access to it blocked. Notices must be sent in writing by email to DMCAnotice@MLSGrid.com. The DMCA requires that your notice of alleged copyright infringement include the following information: (1) description of the copyrighted work that is the subject of claimed infringement; (2) description of the alleged infringing content and information sufficient to permit us to locate the content; (3) contact information for you, including your address, telephone number and email address; (4) a statement by you that you have a good faith belief that the content in the manner complained of is not authorized by the copyright owner, or its agent, or by the operation of any law; (5) a statement by you, signed under penalty of perjury, that the information in the notification is accurate and that you have the authority to enforce the copyrights that are claimed to be infringed; and (6) a physical or electronic signature of the copyright owner or a person authorized to act on the copyright owner’s behalf. Failure to include all of the above information may result in the delay of the processing of your complaint.
Glenview Real Estate
The median home value in Glenview, IL is $438,600. This is higher than the county median home value of $214,400. The national median home value is $219,700. The average price of homes sold in Glenview, IL is $438,600. Approximately 78.26% of Glenview homes are owned, compared to 16.47% rented, while 5.27% are vacant. Glenview real estate listings include condos, townhomes, and single family homes for sale. Commercial properties are also available. If you see a property you’re interested in, contact a Glenview real estate agent to arrange a tour today!
Glenview, Illinois 60026 has a population of 47,066. Glenview 60026 is more family-centric than the surrounding county with 43.43% of the households containing married families with children. The county average for households married with children is 30.49%.
The median household income in Glenview, Illinois 60026 is $103,773. The median household income for the surrounding county is $59,426 compared to the national median of $57,652. The median age of people living in Glenview 60026 is 45.7 years.
Glenview Weather
The average high temperature in July is 83.4 degrees, with an average low temperature in January of 17.7 degrees. The average rainfall is approximately 37.3 inches per year, with 38.2 inches of snow per year.
