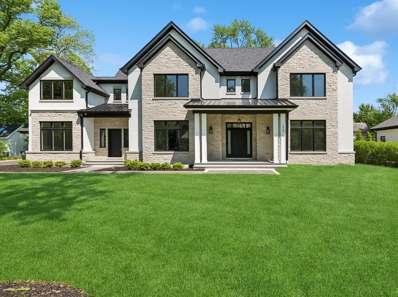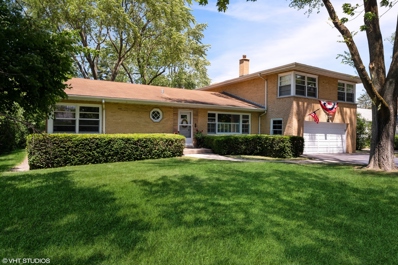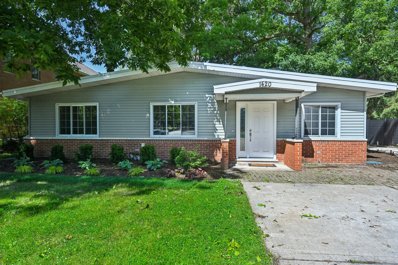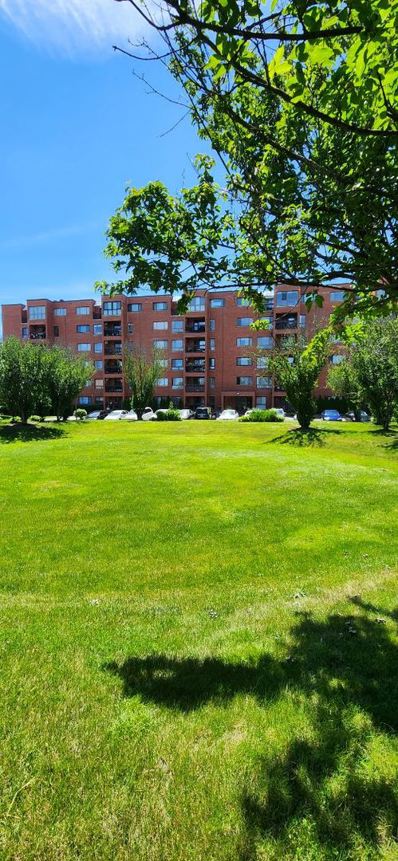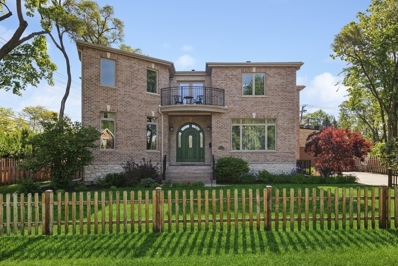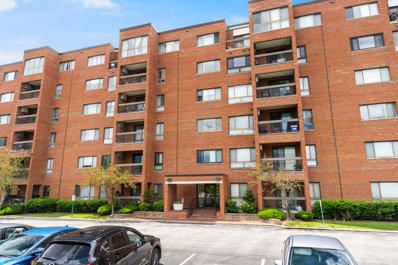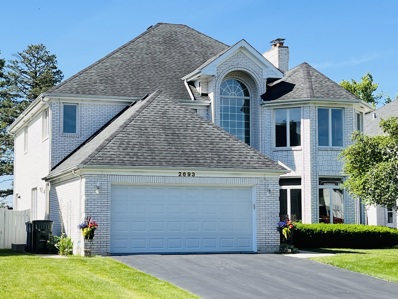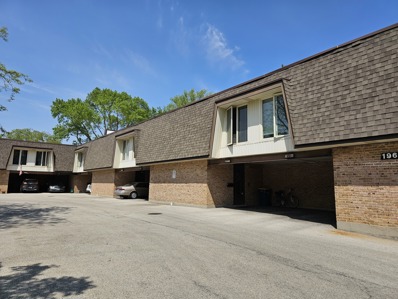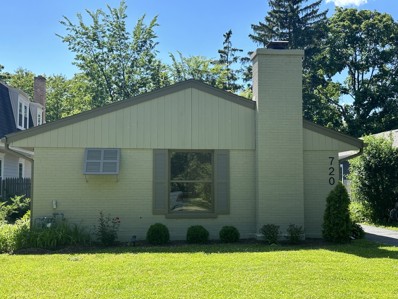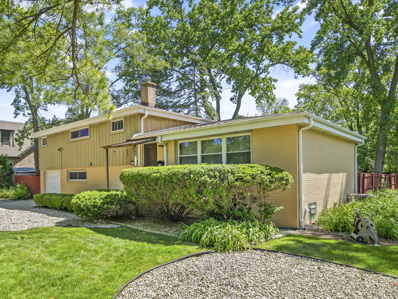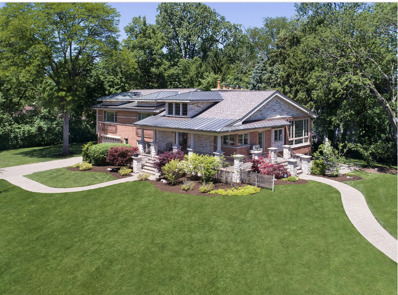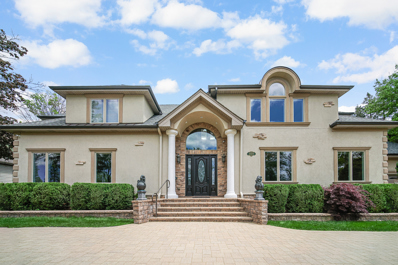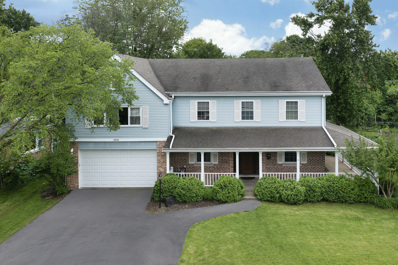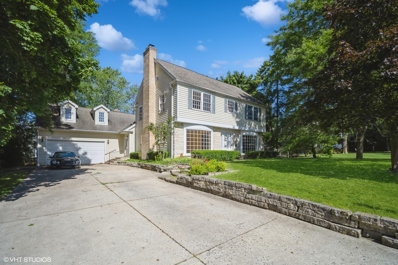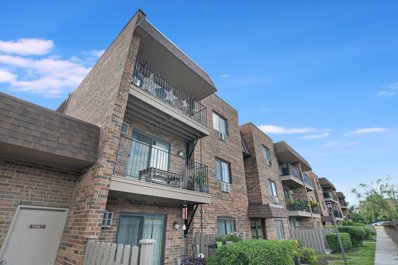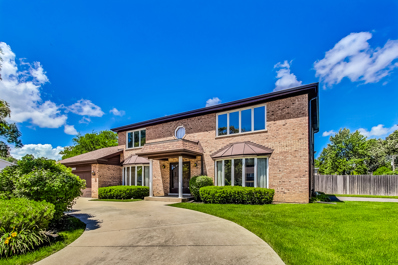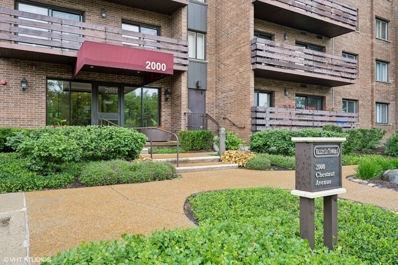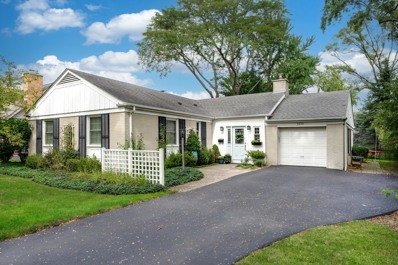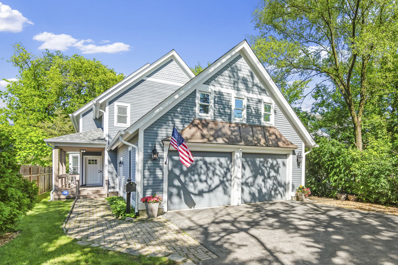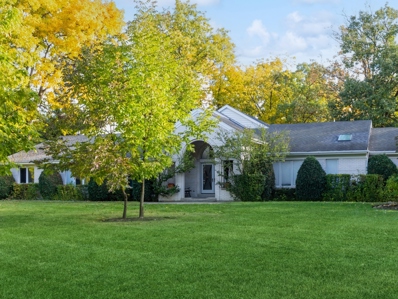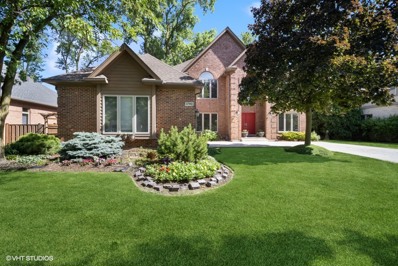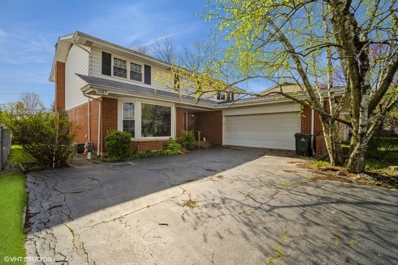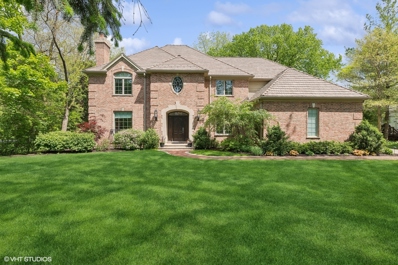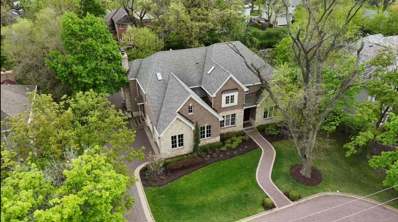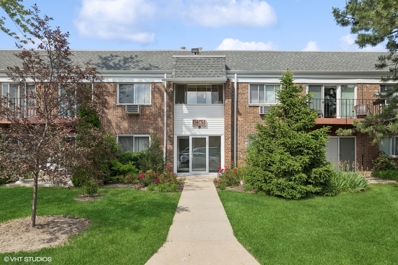Glenview IL Homes for Sale
$2,995,000
1629 Hawthorne Lane Glenview, IL 60025
- Type:
- Single Family
- Sq.Ft.:
- 7,881
- Status:
- NEW LISTING
- Beds:
- 5
- Lot size:
- 0.37 Acres
- Year built:
- 2024
- Baths:
- 7.00
- MLS#:
- 12081507
- Subdivision:
- Glen Oak Acres
ADDITIONAL INFORMATION
Exquisite and distinctive home with utmost detail. Spanning over 7,800 square feet of meticulously crafted living space, this residence is unparalleled in its elegance. Offering a private suite on the first floor, graciously positioned on one side of the home, the property exudes a sense of exclusivity and comfort. Generous rooms, intricate moldings, and impeccable trim work harmonize seamlessly with the modern, sleek design aesthetic. Every bedroom on the second floor is a sanctuary unto itself, boasting en-suites for utmost convenience and luxury. With meticulous attention to detail and an unwavering commitment to quality, this home epitomizes refined living at its finest. Step outside to discover a sprawling patio and expansive yard, nestled within the highly desirable Glen Oak Acres community. Embrace the opportunity to make this masterpiece your own move-in ready! Welcome HOME!
- Type:
- Single Family
- Sq.Ft.:
- n/a
- Status:
- NEW LISTING
- Beds:
- 6
- Lot size:
- 0.5 Acres
- Year built:
- 1957
- Baths:
- 4.00
- MLS#:
- 12041290
- Subdivision:
- Golf Acres
ADDITIONAL INFORMATION
This HIGHLY DESIRABLE half acre lot is available with a 6 bedroom home in the perfect location to raise your family. A close distance to downtown Glenview, the train station, the library, and restaurants, this beautiful brick house offers an amazing space for your kids to grow up in. Enjoy your bucket list backyard: A park-like expanse with gazebo seating in your private gardens. The 5 bed 3.5 bath interior is illuminated by an abundance of natural light. You will enjoy the enormous hardwood floored living room conveniently centered between the kitchen and front room. Walk downstairs and th basement 600+ sq ft with immediate backyard access, bathroom, den- this finished basement will be the home of countless movie nights, play-dates, and more. If you want space done in style, this gorgeous home on an unforgettable plot of land is for you. Schedule a tour and come experience the natural beauty today!
- Type:
- Single Family
- Sq.Ft.:
- 1,926
- Status:
- NEW LISTING
- Beds:
- 3
- Lot size:
- 0.26 Acres
- Year built:
- 1956
- Baths:
- 2.00
- MLS#:
- 12055018
ADDITIONAL INFORMATION
WOW! Elegant and modern single story nestled in the serene and quiet residential subdivision of Northfield Woods, Glenview. Luxury appointments in this quality 1926 sqft home boasts 3 bedrooms / 2 full baths. ALL BRAND NEW 2024--electric, plumbing, HVAC, kitchen, appliances, baths, windows, landscaping and concrete driveway. As soon as you step into the brilliantly redesigned gourmet kitchen adorned with new quartz counters, center island, modern cabinetry and new stainless steel appliances, you are also welcomed into a bright and inviting eating area. Continue on to a secluded section of the house where you will find your primary en-suite with walk-in closet and private bath offering the latest spa designs, walk-in shower, custom fixtures and modern quartz double sink vanity. The secondary bedrooms, each spacious in size, presents plenty of room for family, guests or an office to work from home. What's more, the large open concept and blank slate allows wonderful opportunities for decorating options and inspiring ideas. Rear patio provides convenient access to grilling or a chance to easily retreat and take in the beauty of your wooded setting with mature trees edging Indian Trail Park for relaxing nature strolls. Whether you're enjoying a morning cup of coffee or hosting a summer barbecue, your large 173 x 60 lot is the perfect blend of indoor & outdoor living. This location is renowned for its excellent schools and vibrant community, presenting residents with amazing local restaurants, shopping and the best of downtown, having expressway and Metra accessibility. Ideal next chapter or starter home--Your wait is over!
- Type:
- Single Family
- Sq.Ft.:
- 1,400
- Status:
- NEW LISTING
- Beds:
- 2
- Year built:
- 1982
- Baths:
- 2.00
- MLS#:
- 12080362
ADDITIONAL INFORMATION
Sunny and beautifully well kept unit. Laminated wood floor through out. Excellent Move-in ready condition. Nice garden view. 100% owner occupied complex. Elevators equipped building and assigned parking for this unit. Great maintenance and nice Triumvera work-out service community. Big lot for visitors parking. Good transportation service, lots restaurants, bakeries, gorceries, shopping areas near by and others. Good school districts.
$1,499,000
915 Glenshire Road Glenview, IL 60025
Open House:
Saturday, 6/15 3:30-5:00PM
- Type:
- Single Family
- Sq.Ft.:
- 5,300
- Status:
- NEW LISTING
- Beds:
- 5
- Year built:
- 2011
- Baths:
- 7.00
- MLS#:
- 12079710
ADDITIONAL INFORMATION
Indulge in luxury living in this HUGE stunning home located in Glenview's prestigious Glenbrook South school district. This is truly the home you have been waiting for and you won't be disappointed!! The home features 5 bedroom, 5 full baths, and two half baths, plus a workout room/office in basement. As you enter the home, you will love the 2 story light filled foyer. The chef's kitchen has all the amenities and a huge island for entertaining along with a butler's pantry. The large family room has a wood burning fireplace and opens to a backyard oasis that includes a fire pit and has a spacious deck and lush yard with an organic garden. All this is ready for your summer BBQs and entertaining. As you head upstairs, you will love the spacious Primary suite with elegant bath and outdoor terrace. Did I mention there are multiple upstairs outside terraces?! There are 3 more en-suite bedrooms that complete the upstairs and a 5th bedroom & bath on 1st floor can be used as study/office. Now, just wait until you see the fully finished lower level that will make you feel like you are walking into a French chateau!! The owner spared no expense in making this perfect which includes a beautiful bar and wine closet. The downstairs really will wow you and also features a workout room and half bath. A three car garage finishes off the perfect home. Move right in and enjoy this amazing home in desirable Glenview Award Winning School Districts 34 & 225. Walk to town and parks with tennis and pickle ball courts, swimming pools and Metra/Amtrak trains. Perfection!! Minutes from "The Glen"!!!
- Type:
- Single Family
- Sq.Ft.:
- n/a
- Status:
- NEW LISTING
- Beds:
- 2
- Year built:
- 1980
- Baths:
- 2.00
- MLS#:
- 12075509
ADDITIONAL INFORMATION
Welcome to this charming two-bedroom condominium, move-in ready and brimming with elegance. As you step into the spacious living room and dining area, you'll be greeted by a sense of warmth and comfort. Recently upgraded with brand-new engineered flooring, brand-new windows, and freshly painted throughout, this home exudes a fresh, modern appeal. The kitchen is a chef's delight, boasting stainless steel appliances, sleek solid surface countertops for easy cleaning, and a stylish glass tile backsplash that adds a touch of sophistication. A convenient workspace off the kitchen provides access to the balcony, offering serene views of the pond. The generously sized master suite features a spacious 9 x 5 walk-in closet and a private bath with dual sinks, ensuring ample space for relaxation. The second bedroom and bath offer comfortable accommodations for guests or family members. Storage is conveniently located within the unit, eliminating the need for extra trips to the basement. Residents can enjoy a plethora of amenities including a pool, exercise room, ping pong, and a cozy fireplace lounge. Ideally situated near shopping, dining, and other conveniences, this home also falls within the sought-after Glenview School District. Don't miss out on this exceptional opportunity to experience modern living at its finest!
$1,069,000
2693 Briarwood Lane Glenview, IL 60025
- Type:
- Single Family
- Sq.Ft.:
- 3,578
- Status:
- NEW LISTING
- Beds:
- 4
- Year built:
- 1991
- Baths:
- 4.00
- MLS#:
- 12079105
ADDITIONAL INFORMATION
WELCOME TO THIS SPACIOUS 3,578 SQ FT BEAUTY ON A LOVELY AND QUIET CUL-DE-SAC IN PARK RIDGE HS DISTRICT. THIS EXCEPTIONAL 5-BEDROOM, 2.2-BATHROOM ALL-BRICK MASTERPIECE WAS BUILT TO THE HIGHEST STANDARDS AND HAS BEEN METICULOUSLY MAINTAINED BY LONG TERM OWNER. MAJESTIC 2-STORY FOYER WITH CURVED STAIRCASE AND IMMENSE HALLWAY GREET YOU UPON ENTRY. BRIGHT AND SPACIOUS LIVING ROOM WITH WALLS OF WINDOWS. CHARMING FAMILY ROOM WITH WOOD BURNING FIREPLACE, DRY BAR AND BUILT-IN DESK. GIANT KITCHEN WITH TONS OF CABINETS, LOTS OF PREPARATION SPACE, SS APPLIANCES, BIG ISLAND AND CERAMIC FLOOR. LARGE EATING AREA ADJACENT TO THE KITCHEN TO ENJOY FAMILY AND FRIENDS WHILE COOKING. SLIDING DOORS TO PRIVATE BACKYARD WITH LOVELY BRICK PAVED PATIO ALLOWS FOR MULTIPLE ENTERTAINING OPTIONS WITH SPACE FOR BBQ AND SEATING AREA. FORMAL ELEGANT DINING ROOM IS PERFECT FOR LARGE GATHERINGS OR AS A FLEX SPACE. FULL-SIZE LAUNDRY/MUD ROOM COMPLETE THE FIRST FLOOR. SECOND FLOOR INCLUDES GENEROUS THREE BEDROOMS, SHARED BATH AND DELUXE MASTER SUITE WITH TRAY CEILINGS, HIS/HER CLOSETS AND COMPLETE WITH A SPA-LIKE BATHROOM FEATURING WHIRLPOOL, SEPARATE SHOWER, DUAL-SINK VANITY, AND SKYLIGHT. FULL FINISHED BASEMENT OFFERS LARGE RECREATION ROOM, ADDITIONAL BEDROOM AND HALF BATH. YOU WILL BE WELCOMED INTO A HOME FEATURING HARDWOOD FLOORS, ANDERSON WINDOWS, CENTRAL VACUUM, DUAL HVAC SYSTEM, WHOLE HOUSE FAN, LAWN SPRINKLER SYSTEM, FENCED YARD, AND MORE. THIS RESIDENCE ISN'T JUST A HOME IT'S A LIFESTYLE OFFERING COMBINED COMFORT, FUNCTIONALITY AND CLASSIC DESIGN. FABULOUS LOCATION NEAR GOLF MILL MALL, RESTAURANTS, SHOPPING, SCHOOLS, PARKS, PUBLIC TRANSPORTATION, AND PROXIMITY TO I-294 AND I-94. DON'T MISS THIS SPECIAL OFFERING EXCEPTIONALLY SPACIOUS HOME WITH AMPLE SPACE FOR BOTH RELAXATION AND ENTERTAINING! PET FREE, SMOKE FREE HOME.
- Type:
- Single Family
- Sq.Ft.:
- 1,900
- Status:
- NEW LISTING
- Beds:
- 3
- Year built:
- 1968
- Baths:
- 3.00
- MLS#:
- 12075541
- Subdivision:
- Valley Lo
ADDITIONAL INFORMATION
Welcome to this spacious, freshly painted 3-bedroom, 3-bathroom townhome in the sought-after Valley Lo Development. The open living and dining area features sliders that lead to a charming patio and yard. The master bedroom boasts a full bath with a luxurious spa tub and a private balcony. You'll have the convenience of one carport space and an additional uncovered assigned space in the courtyard. Perfectly located within the subdivision, this home offers exceptional value in the highly acclaimed Glenview School District. Close to shopping, restaurants, movie theatre, and access to Metra. Don't miss the chance to make this your new home!
$474,900
720 Indian Road Glenview, IL 60025
- Type:
- Single Family
- Sq.Ft.:
- 1,018
- Status:
- NEW LISTING
- Beds:
- 2
- Year built:
- 1951
- Baths:
- 1.00
- MLS#:
- 12078842
- Subdivision:
- East Glenview
ADDITIONAL INFORMATION
East Glenview Rehab!...If you are looking for the perfect north shore starter or are downsizing, look no further. Open concept, 2 bedroom, open white kitchen, banks of windows that flood the spacious living areas with natural light. Built in storage, tons of closet space. Move in time to enjoy the beautifully landscaped yard! Hurry, this one won't last.
- Type:
- Single Family
- Sq.Ft.:
- 2,518
- Status:
- NEW LISTING
- Beds:
- 5
- Year built:
- 1959
- Baths:
- 3.00
- MLS#:
- 12078990
ADDITIONAL INFORMATION
Welcome home to your 5 bedroom 3 bath brick/cedar bi-level with a sub basement that sits on a spacious lot on the edge of a cul-de-sac nestled in the heart of Glenview. Meticulously maintained offering a perfect blend of comfort, functionality, and modern amenities. As you step inside, you'll be greeted by an inviting spacious living room with abundant natural light, built-in shelving, hardwood flooring and a double door coat closet. Walk through the sliding 6 panel wood door into the adjacent large kitchen with its abundance of cabinets, counter space, pantry and inviting eating area. All of the appliances are included. KitchenAid Black freezer on top refrigerator, 6 year old Maytag black 5 burner gas stove, 6 year old Maytag black dishwasher, GE front load washer and GE dryer. 4 bedrooms all on the 2nd level. The original 3 and the master which was an addition and has its own heat and air. Bedrooms have hardwood floors, 6 panel doors and lots of closet space. One full bath up by the bedrooms and 2 full baths in the lower level where you will find the family room and 5th bedroom/office. The 5th bedroom flooring is engineered wood. From the family room you can exit to the private fenced in yard where you can enjoy sitting on the cement patio. Professionally landscaped. Shed. All 3 bathrooms have ceramic tile floors and bathtubs with sliding shower doors. One level down from the family room is the finished basement. Here you will find a dry bar, 2nd refrigerator, glass block windows, laundry room, lots more storage and the sump pump with a battery backup. 24 x 11 attached cinder block garage with a cement side drive. Plenty of off street parking. The windows have been replaced and have a lifetime warranty. Newer storm windows in the back. Rheem furnace and central air are 7 years old. Roof is only 4 years old. The outside of the house and most of the inside was painted this year. School district 34 and 225 are both highly regarded for their quality education and commitment to student success. They consistently rank highly in state and national assessments. Numerous parks, golf courses, and recreational facilities make it a great place for outdoor enthusiasts. Walk to Flick Park -- pool, sledding hills, soccer fields, volleyball, basketball, tennis courts and playground. Glen Town Center has shops, restaurants, entertainment, and community events. Access to major expressways for an easy commute. A strong sense of community and a great place to call home. Don't miss this opportunity. Make your appointment today.
$1,650,000
2110 Swainwood Drive Glenview, IL 60025
- Type:
- Single Family
- Sq.Ft.:
- 5,000
- Status:
- NEW LISTING
- Beds:
- 4
- Lot size:
- 0.42 Acres
- Year built:
- 1957
- Baths:
- 4.00
- MLS#:
- 12073580
ADDITIONAL INFORMATION
Step into this exquisite brick and stone home nestled in the favorite Swainwood neighborhood! Positioned on a generous corner lot, the home presents a professionally landscaped yard and a charming wrap-around stone porch. As you enter, you'll be greeted by dramatic ceilings, expansive open spaces, and an abundance of natural light flowing through the magnificent windows, providing enchanting views of the yard. The great-room living space showcases a striking stone wall with a fireplace and seamlessly connects to the spacious dining room. Floor-to-ceiling windows in the dining room offer a breathtaking view of the mature yard, evoking a resort-like ambiance. The kitchen, recently remodeled in 2020, features a stunning waterfall island, top-of-the-line appliances, a beverage fridge, and a generous eating area. In 2021, the expansive family room was enhanced with a new wet bar and entertainment center, creating an ideal space for leisure, relaxation and entertaining. Two sets of french doors lead to the charming patio and yard. Adjacent to the family room, you'll discover a private office, mudroom, and the attached garage. Upstairs, the home boasts four bedrooms, including a lovely primary suite with a fireplace and walk-in closet. The freshly updated primary bath includes dual sinks and a steam shower. Each additional bedroom is generously sized, with two sharing a newly updated Jack and Jill bathroom. A spacious hall bath and large cedar closet complete this floor. The finished basement introduces a newly built fifth bedroom with a generous closet and a sizable recreation room, providing ample space for a variety of activities. With its abundant natural light and character, wonderful, large yard, this home offers a perfect fusion of comfort and elegance in the coveted Swainwood neighborhood. Conveniently situated near the train, shopping, library, and award winning schools, this home truly encompasses the best of Glenview living.
$1,325,000
409 Warren Road Glenview, IL 60025
- Type:
- Single Family
- Sq.Ft.:
- 4,880
- Status:
- NEW LISTING
- Beds:
- 4
- Year built:
- 2003
- Baths:
- 5.00
- MLS#:
- 12078299
ADDITIONAL INFORMATION
This home is truly one-of-a-kind and a must-see to appreciate its unique beauty. Custom-built and recently updated, it boasts approximately 4,800 SF of living space on an oversized 107'x177' lot (1/2 acre). The versatile floorplan can be tailored to fit your lifestyle, offering open-concept living with 4 spacious bedrooms and 4.1 bathrooms. Upon entering, the foyer welcomes you with natural light from a skylight and refined hardwood floors throughout. The lovely living room leads to a gourmet kitchen with rich cherry wood cabinetry and a large island, seamlessly connecting to the eating area, family room, and formal dining room. The family room features a stone fireplace, high cathedral ceilings, and a wall of windows overlooking the backyard. Adjacent to the family room are a greenroom, first-floor laundry, guest suite, and a charming library with a built-in cherry bookcase. A first-floor office with provides an ideal workspace. The large backyard deck and patio, complete with a hot tub and gazebo, create an excellent space for outdoor dining and entertaining. The second level includes a luxurious master suite with a large bath featuring heated floors, a walk-in closet, and a cedar closet. Two additional sunny bedrooms share a Jack-and-Jill bath with heated floors and a bonus room. The finished basement extends the living space with a recreation area, wet bar, full bath, sauna, and ample storage. A two-car attached garage and a large half-circle driveway complete this exceptional residence. There's plenty of room for everyone to spread out and enjoy the luxury of this home, which is packed with outstanding features and numerous upgrades. This home truly offers everything you desire!
- Type:
- Single Family
- Sq.Ft.:
- 3,614
- Status:
- NEW LISTING
- Beds:
- 5
- Lot size:
- 0.28 Acres
- Year built:
- 1945
- Baths:
- 3.00
- MLS#:
- 12071098
ADDITIONAL INFORMATION
Sensational colonial with amazing, fenced backyard and charming wrap around porch with many recent updates just waiting for you! 3503 Linneman boasts an incredible great room with hardwood flooring and access to the backyard, dining or entertainment space and a beautiful kitchen with hi-end applicances and cabinetry plus an updated powder room on the main level. Upstairs you'll find a huge primary suite w/vaulted ceilings and spacious bath plus 3 additional bedrooms on the 2nd floor and a 3rd floor office space or addional 5th bedroom. There's also an updated 2nd floor hall bath, laundry room PLUS A LARGE RECREATION ROOM with built ins for hanging out! Attached 2 car garage. New furnace and AC condensor. No basement.
$1,040,000
714 Glendale Drive Glenview, IL 60025
- Type:
- Single Family
- Sq.Ft.:
- 3,532
- Status:
- NEW LISTING
- Beds:
- 6
- Lot size:
- 0.43 Acres
- Year built:
- 1941
- Baths:
- 5.00
- MLS#:
- 12078314
- Subdivision:
- Glenayre Park
ADDITIONAL INFORMATION
Glenayre Park! Fabulous opportunity in the heart of Glenayre Park. This classic colonial home has tons of charm and all the space you have been looking for! Formal living and dining rooms with large bay windows. Chef's kitchen with center island, breakfast bar and Butler pantry. Kitchen has great table space and opens to a big great room with stone fireplace and vaulted ceilings. Second level offers 6 bedrooms and 4 full bathrooms! Primary with dressing area, walk in closet and huge en suite bathroom. Two additional bedrooms with en suite bathrooms. Several skylights offer fantastic+ natural light. First floor mud room and laundry room. Basement with exterior access. Private big backyard. Bring your ideas to make it your own!
- Type:
- Single Family
- Sq.Ft.:
- n/a
- Status:
- NEW LISTING
- Beds:
- 1
- Year built:
- 1975
- Baths:
- 1.00
- MLS#:
- 12078209
- Subdivision:
- Glenview Courts
ADDITIONAL INFORMATION
Rarely available corner spacious & bright 1 bed/1 bath in Glenview Courts updated condo with assigned carport and additional Unassigned parking. Large room sizes, new window's and sliding patio door , separate dining area with window view, open kitchen layout, private balcony & lots of closet space. there is ceramic tile for easy clean up in the kitchen, large private balcony for your outdoor furniture and grill, facing east and overlooking courtyard. Condo Complex Glenview Courts offers outdoor swimming pool, party room and exercise room. Ready to move in. Association fees covers cost of heat, water, snow removal, bike room, storage locker in laundry area + clubhouse with exercise room, insurance for common areas, cooking gas, scavenger, condo common areas maintenance, professional landscaping and outdoor swimming pool. Pets friendly building. INVESTORS ARE WELCOME, NO Rental cap. Carport plus plenty of Unassigned parking and Guest parking. Very well maintained complex, stable association, no special assessments. Easy to show. Property tax doesn't reflect homeowner exemption. CARPORT # 20- limited common element. Coin laundry in bldg - first floor. Condo complex has outdoor pool, clubhouse w/ exercise & party room, bike room & storage. Investors are welcome. Complete Rehab 2021-2022 . Sold in as-is condition. All offers deadline 6/11/2024 9pm.
- Type:
- Single Family
- Sq.Ft.:
- 2,914
- Status:
- NEW LISTING
- Beds:
- 4
- Year built:
- 1980
- Baths:
- 3.00
- MLS#:
- 12074686
ADDITIONAL INFORMATION
Discover the potential of this gem in Flick Park! This charming home features 4 bedrooms and 2.1 bathrooms, providing ample space. The main level includes a formal dining room, a cozy living room, and a spacious family room with a fireplace, perfect for entertaining guests. The eat-in kitchen offers plenty of space for meals and gatherings. The large primary bedroom is complete with a full bath and a walk-in closet. Three additional generously sized bedrooms, one with its own walk-in closet, ensure everyone has their own comfortable space. A main-level office provides a quiet area for remote work or study. The unfinished basement offers a remarkable 1,350 square feet of additional living space, awaiting your creative design ideas. The patio and yard are perfect for summer fun, barbecues, and outdoor activities. This home also includes a 2-car attached garage and a circular driveway, adding convenience and curb appeal. Located in the desirable Flick Park neighborhood, you'll enjoy proximity to parks, a swimming pool, shopping, and dining options.
- Type:
- Single Family
- Sq.Ft.:
- n/a
- Status:
- NEW LISTING
- Beds:
- 3
- Year built:
- 1983
- Baths:
- 2.00
- MLS#:
- 12073476
- Subdivision:
- Valley Lo Towers
ADDITIONAL INFORMATION
Stunning Rehab in ValleyLo Towers! Beautiful Hardwood Floors. Total Renovation in 2018..Updated eat-in kit, Granite Counters, Stunning Ensuite Bath With walk in shower, walk-in closets. Living Room & Kitchen with Pella sliding doors opening to 23 ft balcony with Southern Exposure, trees. In-unit laundry. 3rd BR used as den. Pool, tennis, exercise rm. Storage space next to unit. Indoor parking space #49 Fantastic community with walking path and outdoor space. Perfect for downsizers or someone looking for an "In Town" Welcome to Paradise!!! .
- Type:
- Single Family
- Sq.Ft.:
- 1,874
- Status:
- NEW LISTING
- Beds:
- 3
- Lot size:
- 0.27 Acres
- Year built:
- 1950
- Baths:
- 3.00
- MLS#:
- 12074107
ADDITIONAL INFORMATION
Incredible Opportunity to Own a Beautifully Updated Ranch Home on an Oversized Lot in the Heart of Glenview! Light filled Open Floor Plan w/ 3 Bedrooms and 3 Full Baths. Open Island Kitchen Features Walnut Counters, Butler's Pantry w/ Wine Fridge, Stainless Appliances, Under-Cabinet Lighting and Tile Backsplash. Opens to the Beautiful Living/Dining Room with Gas Fireplace and Expansive Windows Overlooking the Backyard. Spacious, Sun-filled Family Room Addition with Radiant Floor Heat, Vaulted Ceiling, Skylights, and Sliding Glass Door to Amazing Brick Patio and HUGE Yard. Primary Suite has 2 Closets w/ Custom Built-in Organizers, and a Gorgeous Ensuite Bath w/ Double Sinks and Oversized Shower. Two Additional Bedrooms and a Full Bathroom Complete the Main Level. Finished Basement Hosts Large Rec Room w/ Built-in Bookcases, Office, Full Bath, Laundry, and Storage. A One-Car Attached Garage Completes this Remarkable Property. Unbeatable Location! Steps to Downtown Glenview, Train, Parks, Public Library, Restaurants, and much more!
$1,050,000
1318 Glenview Road Glenview, IL 60025
- Type:
- Single Family
- Sq.Ft.:
- 3,039
- Status:
- NEW LISTING
- Beds:
- 4
- Lot size:
- 0.29 Acres
- Year built:
- 2000
- Baths:
- 4.00
- MLS#:
- 12077555
ADDITIONAL INFORMATION
This beautiful 4 BR, 4 BA home in desirable east Glenview has all the updates and a color palette today's discerning buyer will appreciate. You will be welcomed into an open concept living space featuring hardwood floors, high ceilings, and large windows that make the home so bright with natural light. The kitchen boasts Thermador professional grade appliances, a range hood, granite counters, a large island and contemporary cabinetry. The combined kitchen and family room with gas fireplace open up to a deck and large yard that makes the space perfect for entertaining. Adjacent to the kitchen, a nice dining area is ideal for enjoying family dinners. Work from home with ease in the first floor office. Other first floor features include a bedroom and a full bathroom offering flexibility for guest and in-law arrangements, and a mud room area conveniently located off the garage. On the second floor you'll find the master suite which includes a bath with dual vanity sinks, and a separate shower and whirlpool bath, and a large walk in closet. There are two other generously sized bedrooms on the second floor, a bonus room that could be used as another bedroom, and a remodeled bath and laundry room. The lower level is nicely finished with a rec room, game table space, an exercise area, full bath, and storage area. The .28 acre lot provides space for a gorgeous and welcoming front porch and nice landscaping. The fabulous location is near restaurants, boutiques, public transportation and the highway. The home is in award winning school districts and feeds into Glenbrook South High School. Come and see this amazing, turnkey home today! ***Showings begin June 8***
$1,625,000
2021 Burr Oak Drive E Glenview, IL 60025
- Type:
- Single Family
- Sq.Ft.:
- 5,050
- Status:
- NEW LISTING
- Beds:
- 4
- Lot size:
- 1.05 Acres
- Year built:
- 1959
- Baths:
- 5.00
- MLS#:
- 12074850
ADDITIONAL INFORMATION
Welcome to this sprawling brick ranch in East Glenview situated on over an acre, designed for both entertaining and everyday living. An inviting front porch leads you to a grand foyer with cathedral ceilings and marble floors. The open and flexible floor plan features expansive formal living and dining rooms, perfect for hosting guests. The large kitchen is a chef's dream, boasting 42" cabinets, granite countertops, a center island with seating, and access to the backyard. The two-story family room, with its gorgeous fireplace, creates a cozy yet elegant ambiance and offers access to the patio. A sunlit and private loft provides an ideal space for an art/yoga studio or office. The large primary retreat includes a walk-in closet and a spa bath with marble finishes. Three additional graciously sized bedrooms, one ensuite, and an additional full bath ensure ample space for family and guests. Convenience is key with a dedicated laundry room and a finished basement that offers a rec room, full bath, and ample storage. The home also features gleaming hardwood floors, marble floors, multiple fireplaces, skylights, and cathedral ceilings. Two huge patios overlook the beautiful grounds, perfect for outdoor entertaining. An attached 3-car garage and circular driveway provide plenty of parking. This home combines luxury and comfort, making it perfect for your next chapter.
- Type:
- Single Family
- Sq.Ft.:
- 3,400
- Status:
- NEW LISTING
- Beds:
- 4
- Lot size:
- 0.23 Acres
- Year built:
- 1995
- Baths:
- 3.00
- MLS#:
- 12073660
- Subdivision:
- Timbers Edge
ADDITIONAL INFORMATION
Welcome to this exquisite residence nestled in the coveted Timbers Edge subdivision, within the award-winning Glenview school district. Boasting over 3,400 square feet of living space on a generously sized 85x125 lot, this home offers privacy with its fully fenced yard and mature professional landscaping. Step inside to a grand two-story foyer, setting the tone for the traditional yet inviting floor plan. The first floor features a separate dining room and living room, perfect for formal gatherings. Walk through to the open-concept kitchen and family room, where a cozy fireplace creates a warm atmosphere. The cook's kitchen is a culinary dream, complete with a large island, custom cabinetry, granite countertops, and high-end appliances. Adjacent to the kitchen, the breakfast nook with French doors leads to a stunning screened porch, offering serene views of the lush green yard and easy access to the paver brick patio. The main floor also includes a spacious office, a butler's pantry, and a mudroom, all complemented by 9-foot ceilings and beautiful hardwood floors in the main rooms. Upstairs, the second level boasts four generously sized bedrooms, each with 9-foot ceilings. The master suite is a true retreat, featuring two walk-in closets and a luxurious master bath with a separate shower, whirlpool tub, and double vanity. The recently renovated full basement provides ample space for recreation, exercise, or office needs, with two storage rooms and three distinct areas to customize to your lifestyle. This home is centrally located near forest preserves, highways, shopping, and dining, offering convenience and tranquility. Don't miss the opportunity to make this exceptional property your new home.
- Type:
- Single Family
- Sq.Ft.:
- 2,982
- Status:
- NEW LISTING
- Beds:
- 5
- Year built:
- 1966
- Baths:
- 3.00
- MLS#:
- 12032171
ADDITIONAL INFORMATION
This wonderful two-story Glenview Colonial home is waiting for you to turn it into your dream home! Step into a lovely foyer with a two-story ceiling and a grand staircase leading to the second floor. The basics are all here: four spacious bedrooms on the second level and another bedroom or office on the main level. Enjoy the convenience of a main-level laundry room and hardwood floors in most rooms. There is also a cedar closet on the second floor. With almost 3,000 sq ft of above-grade living space, this home also features a spacious basement with a finished area and a large storage/workroom area. The backyard offers a pleasant space with an in-ground pool. The excellent floor plan and proximity to Flick Park (1.2 miles) and downtown Glenview (1.5 miles) make this home a perfect choice. Home to be transferred as/is.
$2,099,000
1617 Canterbury Lane Glenview, IL 60025
- Type:
- Single Family
- Sq.Ft.:
- 5,480
- Status:
- NEW LISTING
- Beds:
- 4
- Lot size:
- 0.29 Acres
- Year built:
- 2001
- Baths:
- 6.00
- MLS#:
- 12049964
ADDITIONAL INFORMATION
Impeccable renovation of this grand center entry colonial nestled in the heart of Glen Oak Acres. Every detail meticulously attended to during the comprehensive construction in 2021. Boasting a timeless all-brick exterior complemented by a newer Davinci Synthetic roof. Step into the welcoming front foyer adorned with porcelain tile flooring and elegant wainscoting. The home office, featuring custom built-ins, offers a view of the front yard. A sophisticated and practical living room boasts a limestone gas fireplace and a custom-built desk with additional cabinetry, providing an exceptional workspace. The kitchen exudes excellence with its custom white cabinetry paired with a striking navy blue island. It features top-of-the-line appliances including a Wolf double oven and 8-burner range, a commercial hood, and a Sub-Zero fridge. Additionally, there's a large walk-in pantry and an expansive planning desk, making it a truly exceptional culinary space. The formal dining room exudes elegance with classical crown molding, wainscoting, and floor-to-ceiling drapery. The family room offers a perfect blend of relaxation and entertainment with its barreled ceiling, gas fireplace, in-wall surround sound, and built-in media center. Completing the main level is a spacious mudroom equipped with a dog wash. Upstairs, the second level boasts 4 bedrooms, 4 full bathrooms, and a laundry room. The primary suite serves as a luxurious retreat with its tray ceiling and dual walk-in closets. The ensuite bathroom is a sight to behold, featuring heated flooring and towel rack, a large walk-in steam shower, and a freestanding soaking tub. Each of the three secondary bedrooms is generously sized with ample closet space, two of which boast ensuite bathrooms, while one has convenient access to a hall bathroom. The fourth bedroom, located at the end of the hall, features a tandem playroom. The lower level significantly expands the home's living space, offering a large exercise area with rubber flooring, an expansive recreation space with a media center and built-in storage, a bedroom and full bathroom, and a fully equipped golf simulator, included with the home. Outside, the fully fenced backyard provides a private oasis with professional landscaping and a paver patio. With a complete renovation in 2021, a new roof in 2019, a whole-home backup generator installed in 2021, and the majority of windows replaced in 2019, this home offers both style and functionality in abundance. Truly a fantastic home in every aspect!
$2,100,000
1465 Glenview Road Glenview, IL 60025
- Type:
- Single Family
- Sq.Ft.:
- 4,800
- Status:
- NEW LISTING
- Beds:
- 4
- Lot size:
- 0.44 Acres
- Year built:
- 2012
- Baths:
- 6.00
- MLS#:
- 12076492
- Subdivision:
- The Circles
ADDITIONAL INFORMATION
Highly sought after Circles Neighborhood! This exquisite residence is meticulously designed to cater to the most discerning tastes. With a 2 car ATTACHED Garage & additional 1.5 detached garage. From the moment you enter the grand two-story foyer, you'll be enveloped in an aura of opulence that extends throughout every inch of this magnificent home. Designed for both grand entertaining and intimate everyday living, the open and flexible floorplan seamlessly blends formal living and dining areas, creating a space that is as versatile as it is elegant. The exclusive den, adorned with a warm fireplace, offers a cozy retreat where you can unwind in style. Prepare to be inspired in the stunning kitchen, where culinary delights come to life amidst the backdrop of high-end appliances, a sprawling center quartzite island, and a walk-in pantry. From here, step out into the backyard oasis, a lush retreat where al fresco dining and sun-soaked afternoons await on the expansive deck. The spacious family room, adorned with yet another inviting fireplace, beckons you to gather with loved ones and create lasting memories. Meanwhile, the private office, with its French doors and serene ambiance, provides the perfect space for quiet reflection and focused work. No detail has been overlooked in this exceptional home, from the convenient mudroom with its ample custom cubbies and full refrigerator/freezer to the well-appointed full bathroom on the main level, ensuring both organization and efficiency in every aspect of daily life. Upstairs, discover a haven of tranquility in the private primary sanctuary, complete with a stacked stone fireplace, sunlit sitting room, and luxurious spa bath featuring a soaking tub and marble shower. Three additional graciously sized bedroom ensuites, each boasting walk-in closets, offer unparalleled comfort and style. The expansive basement, a true entertainer's dream, boasts 2,350 square feet of living space, including a rec room, wet bar, kitchenette, fireplace, and 5th bedroom, and full bath-providing endless opportunities for relaxation and enjoyment. The lush backyard oasis offers a large deck perfect for soaking up the sun and hosting BBQs. With a 2-car attached garage, 1.5-car detached garage, circular driveway, paver side driveway, and walkway. Nestled in a prime and walkable location to downtown Glenview, this home represents the epitome of luxury living, offering an unparalleled blend of elegance, convenience, and comfort.
- Type:
- Single Family
- Sq.Ft.:
- n/a
- Status:
- NEW LISTING
- Beds:
- 3
- Year built:
- 1973
- Baths:
- 2.00
- MLS#:
- 12076258
ADDITIONAL INFORMATION
Welcome to your new home at Regency Condominiums! This rarely available layout features 3 bedrooms, 2 bathrooms, and a spacious balcony accessible from the living room and two of the bedrooms. The unit offers a wonderful opportunity to add your personal touch. Assessments cover heat, water, gas, parking, lawn care, snow removal, scavenger services, and access to the swimming pool, tennis courts, and basketball courts. Investor-friendly with rentals allowed, and includes additional storage space.


© 2024 Midwest Real Estate Data LLC. All rights reserved. Listings courtesy of MRED MLS as distributed by MLS GRID, based on information submitted to the MLS GRID as of {{last updated}}.. All data is obtained from various sources and may not have been verified by broker or MLS GRID. Supplied Open House Information is subject to change without notice. All information should be independently reviewed and verified for accuracy. Properties may or may not be listed by the office/agent presenting the information. The Digital Millennium Copyright Act of 1998, 17 U.S.C. § 512 (the “DMCA”) provides recourse for copyright owners who believe that material appearing on the Internet infringes their rights under U.S. copyright law. If you believe in good faith that any content or material made available in connection with our website or services infringes your copyright, you (or your agent) may send us a notice requesting that the content or material be removed, or access to it blocked. Notices must be sent in writing by email to DMCAnotice@MLSGrid.com. The DMCA requires that your notice of alleged copyright infringement include the following information: (1) description of the copyrighted work that is the subject of claimed infringement; (2) description of the alleged infringing content and information sufficient to permit us to locate the content; (3) contact information for you, including your address, telephone number and email address; (4) a statement by you that you have a good faith belief that the content in the manner complained of is not authorized by the copyright owner, or its agent, or by the operation of any law; (5) a statement by you, signed under penalty of perjury, that the information in the notification is accurate and that you have the authority to enforce the copyrights that are claimed to be infringed; and (6) a physical or electronic signature of the copyright owner or a person authorized to act on the copyright owner’s behalf. Failure to include all of the above information may result in the delay of the processing of your complaint.
Glenview Real Estate
The median home value in Glenview, IL is $438,600. This is higher than the county median home value of $214,400. The national median home value is $219,700. The average price of homes sold in Glenview, IL is $438,600. Approximately 78.26% of Glenview homes are owned, compared to 16.47% rented, while 5.27% are vacant. Glenview real estate listings include condos, townhomes, and single family homes for sale. Commercial properties are also available. If you see a property you’re interested in, contact a Glenview real estate agent to arrange a tour today!
Glenview, Illinois 60025 has a population of 47,066. Glenview 60025 is more family-centric than the surrounding county with 43.43% of the households containing married families with children. The county average for households married with children is 30.49%.
The median household income in Glenview, Illinois 60025 is $103,773. The median household income for the surrounding county is $59,426 compared to the national median of $57,652. The median age of people living in Glenview 60025 is 45.7 years.
Glenview Weather
The average high temperature in July is 83.4 degrees, with an average low temperature in January of 17.7 degrees. The average rainfall is approximately 37.3 inches per year, with 38.2 inches of snow per year.
