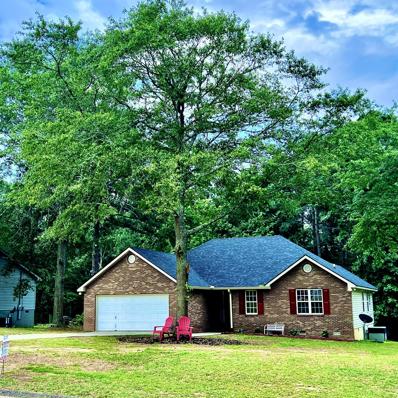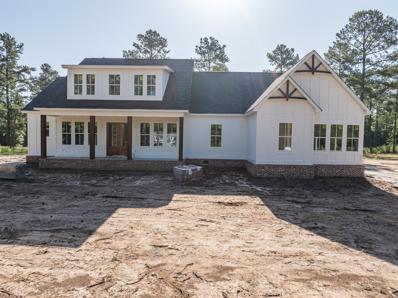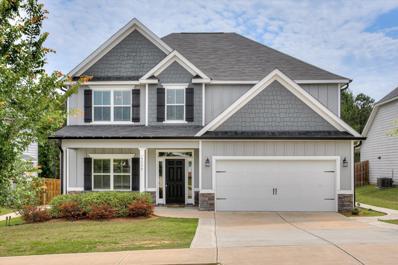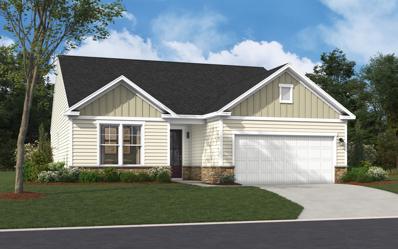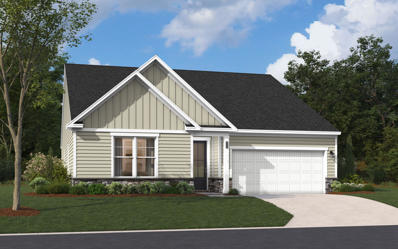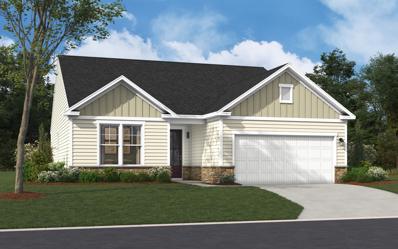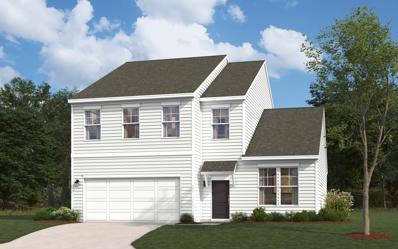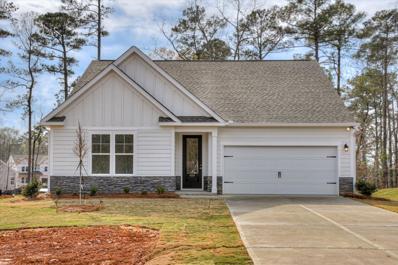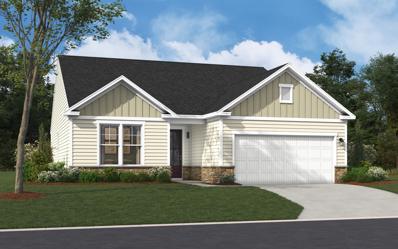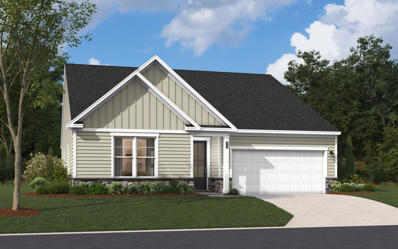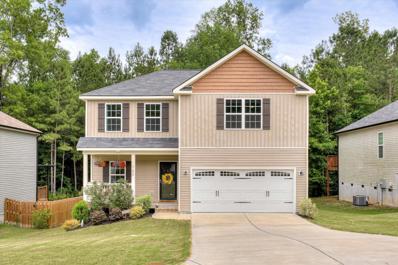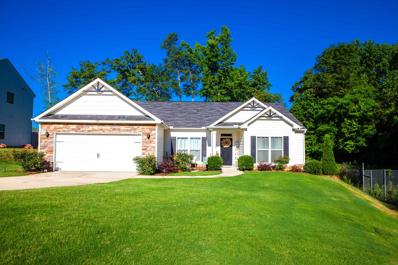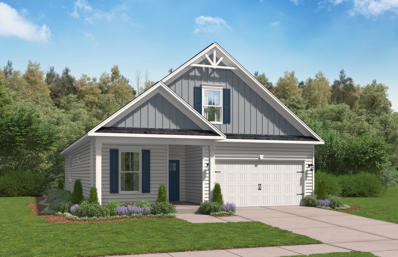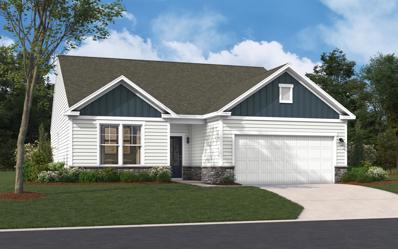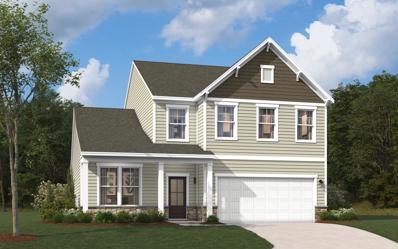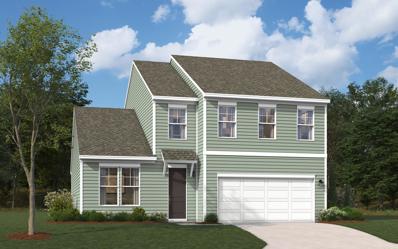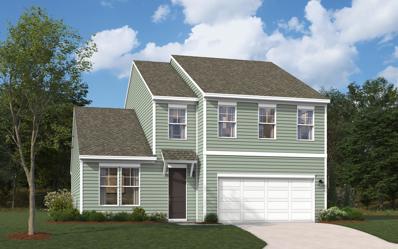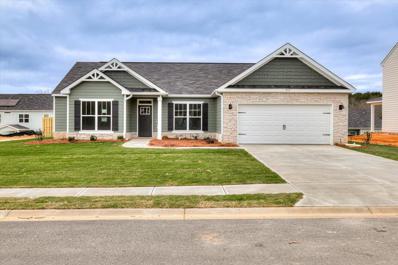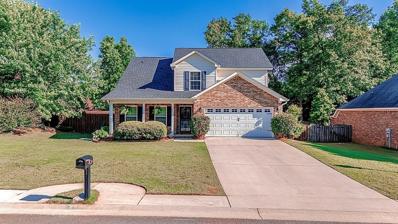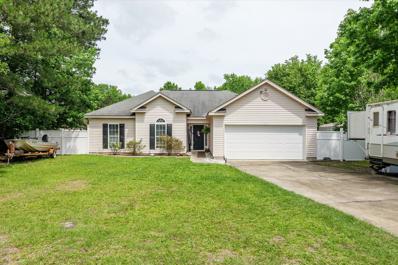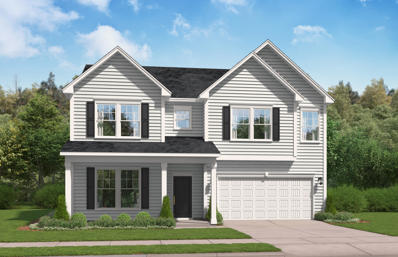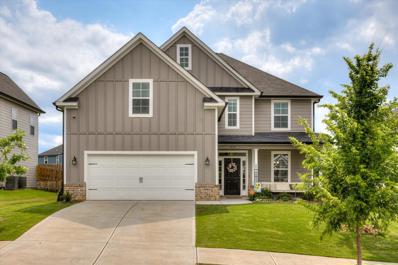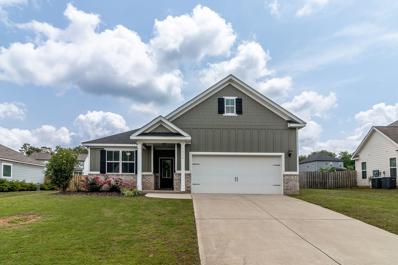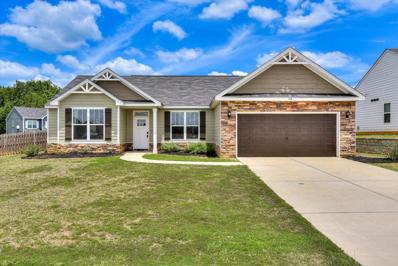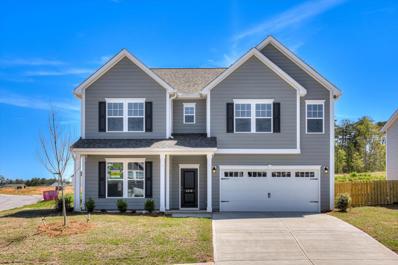Harlem GA Homes for Sale
$246,000
Oakwood Drive Harlem, GA 30814
- Type:
- Single Family
- Sq.Ft.:
- 1,541
- Status:
- NEW LISTING
- Beds:
- 3
- Lot size:
- 0.77 Acres
- Year built:
- 2001
- Baths:
- 2.00
- MLS#:
- 529736
ADDITIONAL INFORMATION
Great home in the heart of Harlem! This 3 bedroom 2 bath home offers an open floor plan, vaulted ceilings, and a 2 car garage. The home is close to Harlem Elementary, Fort Eisenhower, and 10 minutes to I-20. All of the small town feel with so much just a short ride away. New roof will be put on by 6/10/24. Enjoy quietness and privacy at this amazing home.
$989,000
Shagbark Way Harlem, GA 30814
Open House:
Sunday, 6/2 5:30-7:00PM
- Type:
- Single Family
- Sq.Ft.:
- 3,590
- Status:
- NEW LISTING
- Beds:
- 6
- Lot size:
- 5.06 Acres
- Year built:
- 2024
- Baths:
- 6.00
- MLS#:
- 529669
ADDITIONAL INFORMATION
Ironwood Custom Homes is building a remarkable one and a half story home with a three car garage in sought after Connell Farms on just over five acres! The large rocking chair front porch has an exquisite tongue and groove stained ceiling with double front doors. The family room has twelve foot coffered ceilings with a gas fireplace open to the gourmet kitchen. The large kitchen is chef's dream with a nine foot island, cafe appliances and an oversized pantry nearby with room for a full size additional refrigerator. The owners suite is spacious with heavy accents in the ceiling, an en suite with separate vanities, ginormous tile shower and walk-in closet connected to the spacious laundry room! This split plan has three additional bedrooms downstairs uniquely designed as suites with private bathrooms and walk-in closets. Up the hidden staircase you'll find two additional bedrooms and a full bathroom. Step outside, and you'll be blown away by the covered rear porch with vaulted tongue and groove stained ceilings and gas fireplace creating an inviting outdoor space for year-round enjoyment. Don't miss the rare opportunity to own an Ironwood Custom home and potentially make some selections! Estimated completion is three to four months.
$375,000
Huntley Trail Harlem, GA 30814
- Type:
- Single Family
- Sq.Ft.:
- 2,628
- Status:
- NEW LISTING
- Beds:
- 5
- Lot size:
- 0.18 Acres
- Year built:
- 2020
- Baths:
- 3.00
- MLS#:
- 529682
ADDITIONAL INFORMATION
Looking for that move-in ready home with 5 bedrooms?! Look no further than this freshly painted home in Greenpoint in Harlem, GA within walking distance to Harlem Middle School. This 2 story, 2600+ sf home with 3 full baths has much to offer! Inviting foyer to dining room with judges paneling. Kitchen features white shaker cabinets, stainless steel farmhouse sink and appliances (built-in microwave, smooth top range, dishwasher and refrigerator), tile backsplash, granite counters and pantry. Living room is open concept with a fireplace. Guest bedroom and full bath on main level. Evacore waterproof flooring throughout the downstairs. Upstairs master bedroom is large with trey ceiling and spacious bathroom to include a walk-in closet, built ins, separate tub and shower. Laundry room located conveniently upstairs. Rocking chair front porch and covered back porch, great for entertaining. Other additions include sidewalk on side of the house to the backyard, blinds throughout, 2 car garage and privacy fenced yard. Call to see today!
$320,870
Yellow Birch Way Harlem, GA 30814
- Type:
- Single Family
- Sq.Ft.:
- 2,091
- Status:
- NEW LISTING
- Beds:
- 4
- Lot size:
- 0.24 Acres
- Year built:
- 2024
- Baths:
- 3.00
- MLS#:
- 529626
ADDITIONAL INFORMATION
Home is in framing, est completion is September 2024. Under Construction Hickory Woods boasts brand-new single-family homes. Conveniently located near I-20 to make commuting easy while still enjoying all that Columbia County has to offer. Countless restaurants, top rated schools, quick commute to Fort Gordon and Amazon Distribution Center complete this perfectly located neighborhood. The Bancroft plan. Welcome to your dream ranch retreat with finished attic space offering the 4th bedroom and bathroom upstairs. This stunning 4-bedroom, 3-bathroom home offers all the comfort of main level living! the perfect blend of modern luxury and rustic charm. As you make your way through the home and into the kitchen you'll be greeted by an open concept layout that seamlessly connects the kitchen, dining room, and family room. The heart of this home is undoubtedly the kitchen, featuring 42' cabinets that provide ample storage space, sleek granite countertops, and top-of-the-line appliances. Whether you're a culinary enthusiast or enjoy entertaining guests, this kitchen is sure to please. The primary suite boasts a spacious bedroom with a walk-in closet and an ensuite bathroom that exudes sophistication with its quartz countertops, dual sinks, and a luxurious shower. There are two additional bedrooms, ensuring everyone has their own personal space. The thoughtful design extends beyond the bedrooms, with a dedicated laundry room for added convenience. andtwo-car garage offers secure parking and extra storage space. Step outside to the landscaped front and rear yards, both equipped with sprinkler systems to keep your oasis green year-round. Whether you're enjoying a morning coffee or hosting a barbecue on the back patio, the outdoor spaces are perfect for relaxation and entertainment. This ranch-style home is not just a house; it's a lifestyle! Don't miss the chance to make this ranch retreat your own - schedule a showing today and experience the magic of country living with all the comforts of home.
$342,810
Yellow Birch Way Harlem, GA 30814
- Type:
- Single Family
- Sq.Ft.:
- 2,689
- Status:
- NEW LISTING
- Beds:
- 4
- Lot size:
- 0.22 Acres
- Year built:
- 2024
- Baths:
- 3.00
- MLS#:
- 529621
ADDITIONAL INFORMATION
This Home is in framing! Under construction, est completion is September 2024. Hickory Woods boasts brand-new single-family homes. Conveniently located near I-20 to make commuting easy while still enjoying all that Columbia County has to offer. Countless restaurants, top rated schools, quick commute to Fort Gordon and Amazon Distribution Center complete this perfectly located neighborhood. The Easton Plan 013 Welcome to your dream ranch retreat with finished attic space. giving additional bedroom, bathroom and flex space upstairs. This stunning 4-bedroom, 3-bathroom home offers all the comfort of main level living! the perfect blend of modern luxury and rustic charm. As you make your way through the home and into the kitchen you'll be greeted by an open concept layout that seamlessly connects the kitchen, dining room, and family room. The heart of this home is undoubtedly the kitchen, featuring 42' cabinets that provide ample storage space, sleek granite countertops, and top-of-the-line appliances. Whether you're a culinary enthusiast or enjoy entertaining guests, this kitchen is sure to please. The primary suite boasts a spacious bedroom with a walk-in closet and an ensuite bathroom that exudes sophistication with its quartz countertops, dual sinks, and a luxurious shower. There are two additional bedrooms, ensuring everyone has their own personal space. The thoughtful design extends beyond the bedrooms, with a dedicated laundry room for added convenience. The pocket office provides a quiet space for work or study, and the two-car garage offers secure parking and extra storage space. Step outside to the landscaped front and rear yards, both equipped with sprinkler systems to keep your oasis green year-round. Whether you're enjoying a morning coffee or hosting a barbecue on the back patio, the outdoor spaces are perfect for relaxation and entertainment. This ranch-style home is not just a house; it's a lifestyle! Don't miss the chance to make this ranch retreat your own - schedule a showing today and experience the magic of country living with all the comforts of home.
- Type:
- Single Family
- Sq.Ft.:
- 2,091
- Status:
- NEW LISTING
- Beds:
- 4
- Lot size:
- 0.23 Acres
- Year built:
- 2024
- Baths:
- 3.00
- MLS#:
- 212023
- Subdivision:
- Hickory Woods
ADDITIONAL INFORMATION
The Bancroft plan is on lot 009 in Hickory Woods Subdivision. Hickory Woods boasts brand-new single-family homes. New Incentives: up to towards closing costs. Conveniently located near I-20 to make commuting easy while still enjoying all that Columbia County has to offer. The Bancroft plan. Welcome to your dream ranch retreat! This stunning 4-bedroom, 3-bathroom home offers all the comfort of main level living! the perfect blend of modern luxury and rustic charm. As you make your way through the home and into the kitchen you'll be greeted by an open concept layout that seamlessly connects the kitchen, dining room, and family room. The heart of this home is undoubtedly the kitchen, featuring 42' cabinets that provide ample storage space, sleek granite countertops, and top-of-the-line appliances. Whether you're a culinary enthusiast or enjoy entertaining guests, this kitchen is sure to please. The primary suite boasts a spacious bedroom with a walk-in closet and an ensuite bathroom that exudes sophistication with its quartz countertops, dual sinks, and a luxurious shower. There are two additional bedrooms, ensuring everyone has their own personal space. The thoughtful design extends beyond the bedrooms, with a dedicated laundry room for added convenience. and the two-car garage offers secure parking and extra storage space. Step outside to the landscaped front and rear yards, both equipped with sprinkler systems to keep your oasis green year-round. Whether you're enjoying a morning coffee or hosting a barbecue on the back patio, the outdoor spaces are perfect for relaxation and entertainment. This ranch-style home is not just a house; it's a lifestyle! Don't miss the chance to make this ranch retreat your own - schedule a showing today and experience the magic of country living with all the comforts of home. Countless restaurants, top rated schools, and Fort Gordon and Amazon Distribution Center to name a few, complete this perfectly located neighborhood.
- Type:
- Single Family
- Sq.Ft.:
- 2,455
- Status:
- NEW LISTING
- Beds:
- 4
- Lot size:
- 0.23 Acres
- Year built:
- 2024
- Baths:
- 3.00
- MLS#:
- 212021
- Subdivision:
- Hickory Woods
ADDITIONAL INFORMATION
home is currently under construction,, est completion September. The Hollins. Boasting 4 bedrooms and 3 full bathrooms, this architectural gem is designed to elevate your living experience. Step into a world of convenience with a main level full bed and bath, catering to both comfort and functionality. The open concept design seamlessly integrates the family room, dining space, and kitchen with an inviting island at its heart, creating a space ideal for gatherings and everyday living. Venture outside to find a charming backyard patio just off the dining area, perfect for enjoying a morning coffee or hosting evening soirees. As you ascend to the upper level, you'll be greeted by 3 generously sized bedrooms, each offering a unique retreat within your home. The spacious primary suite beckons you to unwind in style, while the second bath features a dual sink vanity for added luxury and convenience. Say goodbye to lugging laundry up and down stairs, as the convenience of a second-level laundry room awaits. Embrace a lifestyle of comfort, elegance, and modern living with The Hollins.
- Type:
- Single Family
- Sq.Ft.:
- 2,689
- Status:
- NEW LISTING
- Beds:
- 4
- Lot size:
- 0.21 Acres
- Year built:
- 2024
- Baths:
- 3.00
- MLS#:
- 212020
- Subdivision:
- Hickory Woods
ADDITIONAL INFORMATION
Currently under construction. EST completion October 2024 Hickory Woods boasts brand-new single-family homes. Conveniently located near I-20 to make commuting easy while still enjoying all that Columbia County has to offer. Countless restaurants, top rated schools, quick commute to Fort Eisenhower and Amazon Distribution Center complete this perfectly located neighborhood. The Easton Plan lot 007 Welcome to your dream ranch retreat with 4th bedroom upstairs with flex room. This stunning 4-bedroom, 3bathroom home offers all the comfort of main level living! the perfect blend of modern luxury and rustic charm. As you make your way through the home and into the kitchen you'll be greeted by an open concept layout that seamlessly connects the kitchen, dining room, and family room. The heart of this home is undoubtedly the kitchen, featuring 42' cabinets that provide ample storage space, sleek granite countertops, and top-of-the-line appliances. Whether you're a culinary enthusiast or enjoy entertaining guests, this kitchen is sure to please. The primary suite boasts a spacious bedroom with a walk-in closet and an ensuite bathroom that exudes sophistication with its quartz countertops, dual sinks, and a luxurious shower. There are two additional bedrooms, ensuring everyone has their own personal space. The thoughtful design extends beyond the bedrooms, with a dedicated laundry room for added convenience. The pocket office provides a quiet space for work or study, and the two-car garage offers secure parking and extra storage space. Step outside to the landscaped front and rear yards, both equipped with sprinkler systems to keep your oasis green year-round. Whether you're enjoying a morning coffee or hosting a barbecue on the back patio, the outdoor spaces are perfect for relaxation and entertainment. This ranch-style home is not just a house; it's a lifestyle! Don't miss the chance to make this ranch retreat your own - schedule a showing today and experience the magic of country living with all the comforts of home.
- Type:
- Single Family
- Sq.Ft.:
- 2,091
- Status:
- NEW LISTING
- Beds:
- 3
- Lot size:
- 0.24 Acres
- Year built:
- 2024
- Baths:
- 2.00
- MLS#:
- 212012
- Subdivision:
- Hickory Woods
ADDITIONAL INFORMATION
Home is in framing, est completion is September 2024. Under Construction. Hickory Woods boasts brand-new single-family homes. Conveniently located near I-20 to make commuting easy while still enjoying all that Columbia County has to offer. Countless restaurants, top rated schools, quick commute to Fort Gordon and Amazon Distribution Center complete this perfectly located neighborhood. The Bancroft plan. Welcome to your dream ranch retreat with finished attic space offering the 4th bedroom and bathroom upstairs. This stunning 4-bedroom, 3-bathroom home offers all the comfort of main level living! the perfect blend of modern luxury and rustic charm. As you make your way through the home and into the kitchen you'll be greeted by an open concept layout that seamlessly connects the kitchen, dining room, and family room. The heart of this home is undoubtedly the kitchen, featuring 42' cabinets that provide ample storage space, sleek granite countertops, and top-of-the-line appliances. Whether you're a culinary enthusiast or enjoy entertaining guests, this kitchen is sure to please. The primary suite boasts a spacious bedroom with a walk-in closet and an ensuite bathroom that exudes sophistication with its quartz countertops, dual sinks, and a luxurious shower. There are two additional bedrooms, ensuring everyone has their own personal space. The thoughtful design extends beyond the bedrooms, with a dedicated laundry room for added convenience. andtwo-car garage offers secure parking and extra storage space. Step outside to the landscaped front and rear yards, both equipped with sprinkler systems to keep your oasis green year-round. Whether you're enjoying a morning coffee or hosting a barbecue on the back patio, the outdoor spaces are perfect for relaxation and entertainment. This ranch-style home is not just a house; it's a lifestyle! Don't miss the chance to make this ranch retreat your own - schedule a showing today and experience the magic of country living with all the comforts of home.
- Type:
- Single Family
- Sq.Ft.:
- 2,689
- Status:
- NEW LISTING
- Beds:
- 4
- Lot size:
- 0.22 Acres
- Year built:
- 2024
- Baths:
- 3.00
- MLS#:
- 212011
- Subdivision:
- Hickory Woods
ADDITIONAL INFORMATION
This Home is in framing!!! Under construction. est completion is September 2024. Hickory Woods boasts brand-new single-family homes. Conveniently located near I-20 to make commuting easy while still enjoying all that Columbia County has to offer. Countless restaurants, top rated schools, quick commute to Fort Gordon and Amazon Distribution Center complete this perfectly located neighborhood. The Easton Plan 013 Welcome to your dream ranch retreat with finished attic space. giving additional bedroom, bathroom and flex space upstairs. This stunning 4-bedroom, 3-bathroom home offers all the comfort of main level living! the perfect blend of modern luxury and rustic charm. As you make your way through the home and into the kitchen you'll be greeted by an open concept layout that seamlessly connects the kitchen, dining room, and family room. The heart of this home is undoubtedly the kitchen, featuring 42' cabinets that provide ample storage space, sleek granite countertops, and top-of-the-line appliances. Whether you're a culinary enthusiast or enjoy entertaining guests, this kitchen is sure to please. The primary suite boasts a spacious bedroom with a walk-in closet and an ensuite bathroom that exudes sophistication with its quartz countertops, dual sinks, and a luxurious shower. There are two additional bedrooms, ensuring everyone has their own personal space. The thoughtful design extends beyond the bedrooms, with a dedicated laundry room for added convenience. The pocket office provides a quiet space for work or study, and the two-car garage offers secure parking and extra storage space. Step outside to the landscaped front and rear yards, both equipped with sprinkler systems to keep your oasis green year-round. Whether you're enjoying a morning coffee or hosting a barbecue on the back patio, the outdoor spaces are perfect for relaxation and entertainment. This ranch-style home is not just a house; it's a lifestyle! Don't miss the chance to make this ranch retreat your own - schedule a showing today and experience the magic of country living with all the comforts of home.
$285,000
Oliver Hardy Court Harlem, GA 30814
- Type:
- Single Family
- Sq.Ft.:
- 2,020
- Status:
- NEW LISTING
- Beds:
- 4
- Lot size:
- 0.25 Acres
- Year built:
- 2020
- Baths:
- 3.00
- MLS#:
- 529602
ADDITIONAL INFORMATION
Like-new home in prime location near schools, Ft Eisenhower and the adorable town of downtown Harlem! Enter this immaculate home into a spacious foyer featuring custom mud bench seating. Great room with upgraded paneling and accent wall. Farmhouse style eat-in kitchen with white cabinets, subway tile backsplash, granite counters, island and stainless steel appliances! Dining area with bay window. Hardwood look laminate throughout main living areas. Spacious owner suite up with private bath featuring double sinks, soaking tub, separate shower & large walk-in closet. Three guest bedrooms, a guest bath and laundry room finish the upstairs. Rear deck overlooks yard backing up to trees!
$299,900
Beallwood Drive Harlem, GA 30814
- Type:
- Single Family
- Sq.Ft.:
- 1,952
- Status:
- Active
- Beds:
- 4
- Lot size:
- 0.38 Acres
- Year built:
- 2019
- Baths:
- 2.00
- MLS#:
- 529382
ADDITIONAL INFORMATION
Beautiful Ranch home in Harlem under 300k! This wonderfully maintained home is in desirable Cornerstone Creek with no HOA and has all the bells and whistles. Enter the home to tons of natural light, beautiful office/playroom, open concept kitchen with lots of room for storage, large owners suite, and much more! Outside you will find plenty of room for entertaining with a covered back patio, fire pit, playset, and more. Don't miss your chance to see this one today because it won't last long!
- Type:
- Single Family
- Sq.Ft.:
- 2,025
- Status:
- Active
- Beds:
- 4
- Lot size:
- 0.21 Acres
- Year built:
- 2024
- Baths:
- 3.00
- MLS#:
- 211912
- Subdivision:
- Greenpoint
ADDITIONAL INFORMATION
The Hazelwood in Greenpoint means you don't have to have an enormous house to get the details you're looking for. You'll be impressed by the smart layout of this home. The main level living floorplan boasts an expansive primary suite as well as a second bedroom with an adjacent full bath. The open-concept kitchen, breakfast area and family room lend perfectly to large gatherings or quiet dinners at home. The second level consists of 2 almost identical bedrooms and a shared full bath between them. The Hazelwood's detailed design gives you main level living, in a size that's just right. Plus, Future Neighborhood resort style amenities include In Ground Pool, Covered Cabana, and lots of seating around the pool to watch the family splash away. Close to I20, SRS, Fort Eisenhower, and several Hospitals, Harlem is excellent location call home! *Stock Photos used. Homesite 207
$339,295
Southland Drive Harlem, GA 30814
- Type:
- Single Family
- Sq.Ft.:
- 2,091
- Status:
- Active
- Beds:
- 4
- Lot size:
- 0.23 Acres
- Year built:
- 2024
- Baths:
- 3.00
- MLS#:
- 529302
ADDITIONAL INFORMATION
NEW MAIN LEVEL LIVING FLOORPLAN IN GREENPOINT! The Bancroft is a stunning 4 BR 3 BA home that boasts of modern and elegant features. One of the standout features of this property is the large kitchen island, which is perfect for not only meal preparation but also for entertaining guests. The open concept living area creates a seamless flow between the kitchen, dining room, and living room, making it ideal for social gatherings or simply enjoying quality time with loved ones. The primary suite is truly a retreat. It offers a peaceful oasis where you can unwind after a long day. The upper level is finished with a large flex space perfect for family movie night, plus one bedroom and full bath for your guests. Your covered patio awaits so you can enjoy the serene outdoor space that is perfect for relaxation and outdoor dining. This homesite backs up to green space and is located near the recreation area where future amenities including in ground pool, playground, and doggy park will be built. Receive up to 12,000.00 in Preferred Lender Incentives! Homesite 211 Photos used for illustrative purposes only.
$334,395
Southland Drive Harlem, GA 30814
- Type:
- Single Family
- Sq.Ft.:
- 2,091
- Status:
- Active
- Beds:
- 4
- Lot size:
- 0.22 Acres
- Year built:
- 2024
- Baths:
- 3.00
- MLS#:
- 529306
ADDITIONAL INFORMATION
NEW FLOORPLAN In GREENPOINT! Step into the allure of The Hollins, a residence that epitomizes comfort and elegance. With 4 bedrooms and 3 full bathrooms, this home offers a sanctuary for you and your loved ones to thrive. Experience the seamless flow of the open concept floor plan, designed to enhance your daily living experience. Discover a bedroom on the main level, thoughtfully crafted in lieu of a flex room, complete with a full bathroom for added convenience. Step outside to the inviting backyard patio, where relaxation and outdoor gatherings await. Venture upstairs to find the primary suite, a haven of tranquility boasting an ensuite bathroom with a garden tub, perfect for unwinding after a long day. Embrace the harmonious blend of functionality and sophistication at The Hollins, where every detail is meticulously curated to elevate your lifestyle. Homesite 212 backs up to Greenspace and is located near the future pool and recreation area. Welcome home with Stanley Martin Homes. Receive up to 12,000.00 in Preferred Lender Incentives! Photos used are for illustrative purposes only.
$328,395
Southland Drive Harlem, GA 30814
- Type:
- Single Family
- Sq.Ft.:
- 2,455
- Status:
- Active
- Beds:
- 4
- Lot size:
- 0.23 Acres
- Year built:
- 2024
- Baths:
- 3.00
- MLS#:
- 529299
ADDITIONAL INFORMATION
New floorplan alert in Greenpoint, Harlem, Plus up to 12,000 in Closing Incentives with Preferred Lender! Step into the allure of The Hollins, a residence that epitomizes comfort and elegance. With 4 bedrooms and 3 full bathrooms, this home offers a sanctuary for you and your loved ones to thrive. Experience the seamless flow of the open concept floor plan, with Family room, dining room and open Kitchen with large center Island which will be the main hub of the home. Discover a guest bedroom on the main level, thoughtfully crafted in lieu of a flex room, complete with a full bathroom for added convenience. Step outside to the inviting backyard patio, where relaxation and outdoor gatherings await. Venture upstairs to find the primary suite, a haven of tranquility boasting an ensuite bathroom with a garden tub, perfect for unwinding after a long day. Two more guest bedrooms, full bathroom and laundry are on the other side of the upper level, giving you privacy and peace. Embrace the harmonious blend of functionality and sophistication at The Hollins, where every detail is meticulously curated to elevate your lifestyle. Welcome home with Stanley Martin Homes. Homesite 161 is located on a large corner lot. Photos used are for illustrative purposes only.
- Type:
- Single Family
- Sq.Ft.:
- 2,455
- Status:
- Active
- Beds:
- 4
- Lot size:
- 0.23 Acres
- Year built:
- 2024
- Baths:
- 3.00
- MLS#:
- 211893
- Subdivision:
- Greenpoint
ADDITIONAL INFORMATION
New floorplan alert in Greenpoint, Harlem! Step into the allure of The Hollins, a residence that epitomizes comfort and elegance. With 4 bedrooms and 3 full bathrooms, this home offers a sanctuary for you and your loved ones to thrive. Experience the seamless flow of the open concept floor plan, with Family room, dining room and open Kitchen with large center Island which will be the main hub of the home. Discover a guest bedroom on the main level, thoughtfully crafted in lieu of a flex room, complete with a full bathroom for added convenience. Step outside to the inviting backyard patio, where relaxation and outdoor gatherings await. Venture upstairs to find the primary suite, a haven of tranquility boasting an ensuite bathroom with a garden tub, perfect for unwinding after a long day. Two more guest bedrooms, full bathroom and laundry are on the other side of the upper level, giving you privacy and peace. Embrace the harmonious blend of functionality and sophistication at The Hollins, where every detail is meticulously curated to elevate your lifestyle. Welcome home with Stanley Martin Homes. Homesite 161 is located on a large corner lot. Photos used are for illustrative purposes only.
$300,900
Sweetgrass Circle Harlem, GA 30814
- Type:
- Single Family
- Sq.Ft.:
- 1,961
- Status:
- Active
- Beds:
- 4
- Lot size:
- 0.24 Acres
- Year built:
- 2024
- Baths:
- 2.00
- MLS#:
- 529205
ADDITIONAL INFORMATION
FALL in LOVE with your new home, the Richfield! New construction home conveniently located 9 minutes and 9 miles from Fort Gordon. Wonderful open concept floorplan! Inviting foyer leads to study/flex room with french doors. Large family room is open to the kitchen with beautiful granite island, and breakfast area. The owner's suite is conveniently located off the breakfast area and features double vanities, separate soaker tub and shower and large walk in closet. On the opposite side of the home you will find the remaining three bedrooms all with walk in closets and remaining bath. The home also features wood-look luxury vinyl plank in main living area, stainless appliances, granite countertops. This home is complete with a 10x12 covered patio in the backyard perfect for entertaining family and friends. Home is at 28% completion, estimated completion is mid August. ***Photos are of like home***
$318,900
Dozier Drive Harlem, GA 30814
- Type:
- Single Family
- Sq.Ft.:
- 2,401
- Status:
- Active
- Beds:
- 4
- Lot size:
- 0.24 Acres
- Year built:
- 2007
- Baths:
- 3.00
- MLS#:
- 529146
ADDITIONAL INFORMATION
Price Improvement - Welcome to NO HOA, no community association fees and a family friendly neighborhood! This cute little 2-story Brick Home has a rocking chair front porch, double car garage, a newer roof, 2,401 square feet, 4 beds, 2.5 baths with a dining room and a office to tuck away while you work, or a play room for the kids. A humble abode tailor-made for a budget-conscious shopper in mind. As you enter, a private foyer greets you at the front door for a quick escape from the outside world. LVP flooring throughout. A cozy fireplace found in the great room, tall ceilings to create an intimate atmosphere to relax and unwind. The kitchen is ideal for small gatherings, offering practicality and style. Stainless steel appliances, mosaic tiling and granite countertops to set the stage. Daydream through an opened window over the sink where the space fills with natural light. The washer/dryer and the refrigerator stay! The owner's suite is on the main, complete with double vanity sinks, a garden soaking tub, separate shower, and a walk-in closet of your own. Upstairs, additional bedrooms await, offering total comfort and space for additional family needs. Step outside to a pet friendly, fully fenced backyard, large enough to play but very easy to maintain, swing set to remain. Streetlights, personal mailboxes, sidewalks, curb appeal, minutes away from Fort Eisenhower and zoned for Columbia County Schools. It's a perfect blend of practicality, community, and home. Don't let this one slip away!
$230,000
Shady Grove Drive Harlem, GA 30814
- Type:
- Single Family
- Sq.Ft.:
- 1,438
- Status:
- Active
- Beds:
- 3
- Lot size:
- 0.03 Acres
- Year built:
- 2004
- Baths:
- 2.00
- MLS#:
- 529143
ADDITIONAL INFORMATION
Welcome home to this charming home with 3 bedrooms, 2 full baths, and a welcoming great room with a fireplace. A dining room and a kitchen with a breakfast area offer a delightful dining experience. With a 2-car garage and a backyard swimming pool with a fully fenced yard. Schedule your private tour today!
- Type:
- Single Family
- Sq.Ft.:
- 3,175
- Status:
- Active
- Beds:
- 5
- Lot size:
- 0.3 Acres
- Year built:
- 2024
- Baths:
- 4.00
- MLS#:
- 210149
- Subdivision:
- Hickory Woods
ADDITIONAL INFORMATION
The Rembert in Hickory Woods is the perfect floorplan with the space for your family to rest, relax and entertain at home. Hickory Woods is conveniently located near I20, about 20 minutes from Fort Eisenhower, and one exit to shopping and restaurants, yet you will enjoy the quietness of country living in beautiful Harlem. So, when you step into the large foyer and into an open-concept floorplan with dining room/flex space, and see the Kitchen with large center Island overlooking the family room, you will fall in love. The main level Primary Suite is a welcoming Retreat at days-end to enjoy some well-deserved peace soaking in the large garden tub. Upstairs, three additional bedrooms (all with walk-in closets) provide family and guests plenty of space to call their own, and the open media/flex space is perfect for a weekend movie night! Two full baths upstairs give everyone their own space to get ready in the mornings and the large unfinished storage space is extra convenient for travel totes and holiday decorations. This impressive home includes a covered front porch perfect for rocking chairs and chatting with new neighbors. We call this home design the Rembert, but we think you'll just love calling it home. Homesite STOCK PHOTOS used and finishes may differ. Call us for current Incentives! Homesite 107
$429,900
Huntley Trail Harlem, GA 30814
- Type:
- Single Family
- Sq.Ft.:
- 3,029
- Status:
- Active
- Beds:
- 4
- Lot size:
- 0.2 Acres
- Year built:
- 2020
- Baths:
- 4.00
- MLS#:
- 529045
ADDITIONAL INFORMATION
This plan is 3029 and was the Ross Plan built in 2020 by First Choice Builders. This home presents 4 bedrooms and 3.5 baths This open concept plan is perfect for large families and large gatherings. The over sized Island is perfect for hanging out and baking! The kitchen is dressed with granite counters and trendy backsplash. The over sized great room opens up into the kitchen and breakfast area and the back porch, enough space for everyone to enjoy. All four bedrooms are on the upper level and are generously spacious. The owners bedroom is large with trey ceilings and has a masterfully done ensuite that connects to a large celebrity style closet. With custom shelving that connects to the laundry room The owners bath has tiled floors with a tiled shower and dual vanities The secondary baths also has tiled floors and there are two bath that service the other 3 bedrooms . Greenpoint is a master-planned community that includes street lights, sidewalks and greenspace Perfect for children who are in middle school who can walk themselves to school safely
$285,000
Grady Drive Harlem, GA 30814
- Type:
- Single Family
- Sq.Ft.:
- 1,812
- Status:
- Active
- Beds:
- 3
- Lot size:
- 0.26 Acres
- Year built:
- 2018
- Baths:
- 2.00
- MLS#:
- 528936
ADDITIONAL INFORMATION
The Palmetto Plan by South Georgia is a 3 bedroom 2 bath ranch home that sits on a very large lot. Open concept with a split floor plan. You will fall in love with this kitchen. It's large island, walk in pantry, stainless steel appliances, backsplash, granite countertops and watch tv while you cook. Great place to entertain! The luxury Owner's suite has large walk-in closet, dual sinks, garden tub, separate shower, water closet and linen closet. Luxury vinyl floors, ceramic tile and carpet. Landscaped yard with a privacy fence. Minutes to Ft Gordon, I20 and walking distance to new elementary school.
$305,000
Oakwood Drive Harlem, GA 30814
Open House:
Sunday, 6/2 4:00-6:00PM
- Type:
- Single Family
- Sq.Ft.:
- 1,973
- Status:
- Active
- Beds:
- 4
- Lot size:
- 0.34 Acres
- Year built:
- 2020
- Baths:
- 2.00
- MLS#:
- 528863
ADDITIONAL INFORMATION
Wonderful open concept floorplan! Inviting foyer leads to study/flex room with french doors. Large family room is open to the kitchen with beautiful granite island, and breakfast area. The owner's suite is conveniently located off the breakfast area and features double vanities, separate soaker tub and shower, water closet, and large walk in closet. On the opposite side of the home you will find the remaining three bedrooms all with walk in closets and remaining bath. The home also features wood-look luxury vinyl plank in main living area, stainless appliances, granite countertops, and privacy fenced rear yard.
- Type:
- Single Family
- Sq.Ft.:
- 3,190
- Status:
- Active
- Beds:
- 4
- Lot size:
- 0.2 Acres
- Year built:
- 2024
- Baths:
- 3.00
- MLS#:
- 209960
- Subdivision:
- Greenpoint
ADDITIONAL INFORMATION
Move In Ready Home in Greenpoint, Harlem! The Rembert in Greenpoint is the perfect floorplan with the space for your family to rest, relax and entertain at home. Greenpoint is conveniently located near I20, about 20 minutes from Fort Eisenhower, and one exit to shopping and restaurants, yet you will enjoy the quietness of country living in beautiful Harlem. An established neighborhood near one of the top Middle Schools in Columbia County, your family will enjoy future resort style amenities including In Ground Pool, Playgrounds, and Parks. So, as you step into the large foyer and into an open-concept floorplan with dining room/flex space and see the Kitchen with large center Island overlooking the family room, you will fall in love. The main level Primary Suite is a welcoming Retreat at days-end to enjoy some well-deserved peace soaking in the large garden tub. Upstairs, three additional bedrooms (all with walk-in closets) provide family and guests plenty of space to call their own, and the open media/flex space is perfect for a weekend movie night! Finally, storage will not be an issue in this home... the Finished walk in Storage Room will hold your precious belongings, while the unfinished storage space is convenient for travel totes and holiday decorations. Outdoors, this impressive home includes a covered front porch perfect for rocking chairs and chatting with new neighbors, as well as covered back patio for evening relaxation and sits on a corner Homesite. Whole house blinds and Stainless Steel Side by Side refrigerator are included. We call this home design the Rembert, but we think you'll just love calling it home. STOCK PHOTOS used and finishes may differ. Call us for current Incentives!

The data relating to real estate for sale on this web site comes in part from the Broker Reciprocity Program of G.A.A.R. - MLS . Real estate listings held by brokerage firms other than Xome are marked with the Broker Reciprocity logo and detailed information about them includes the name of the listing brokers. Copyright 2024 Greater Augusta Association of Realtors MLS. All rights reserved.

The data relating to real estate for sale on this web-site comes in part from the Internet Data Exchange Program of the Aiken Board of Realtors. The Aiken Board of Realtors deems information reliable but not guaranteed. Copyright 2024 Aiken Board of REALTORS. All rights reserved.
Harlem Real Estate
The median home value in Harlem, GA is $143,900. This is lower than the county median home value of $190,700. The national median home value is $219,700. The average price of homes sold in Harlem, GA is $143,900. Approximately 54.39% of Harlem homes are owned, compared to 22.21% rented, while 23.4% are vacant. Harlem real estate listings include condos, townhomes, and single family homes for sale. Commercial properties are also available. If you see a property you’re interested in, contact a Harlem real estate agent to arrange a tour today!
Harlem, Georgia 30814 has a population of 2,971. Harlem 30814 is less family-centric than the surrounding county with 33.7% of the households containing married families with children. The county average for households married with children is 38.75%.
The median household income in Harlem, Georgia 30814 is $46,618. The median household income for the surrounding county is $74,162 compared to the national median of $57,652. The median age of people living in Harlem 30814 is 34.9 years.
Harlem Weather
The average high temperature in July is 91.8 degrees, with an average low temperature in January of 37.7 degrees. The average rainfall is approximately 45.8 inches per year, with 0.3 inches of snow per year.
