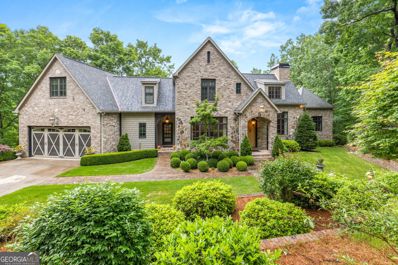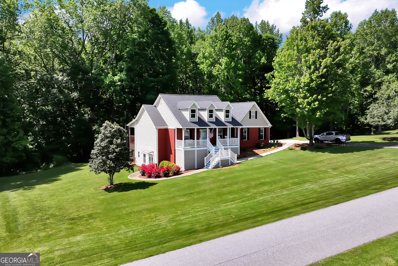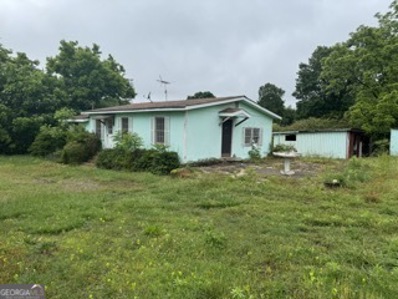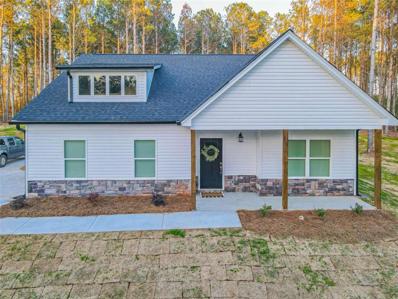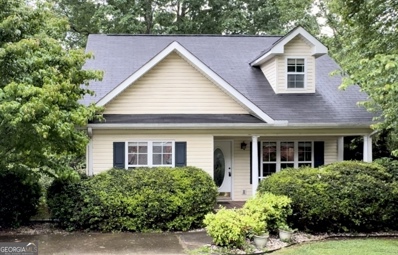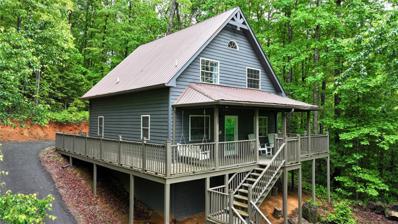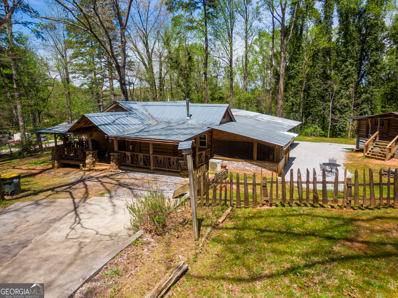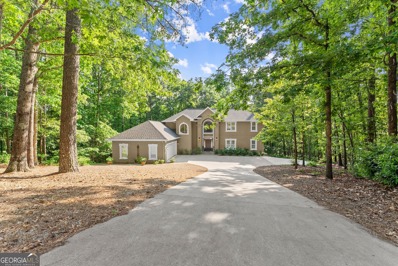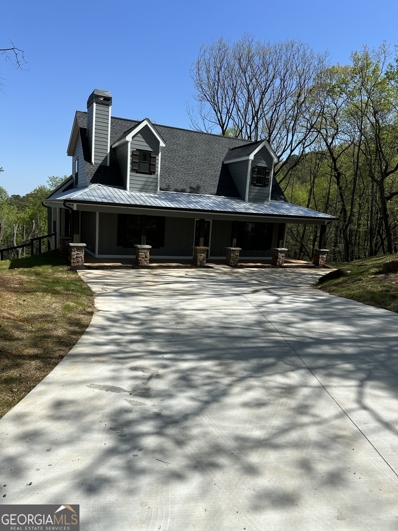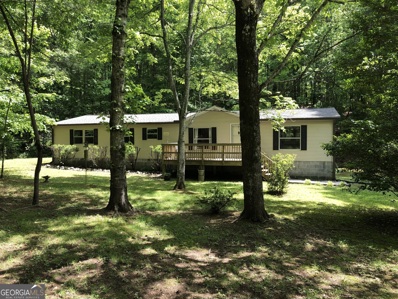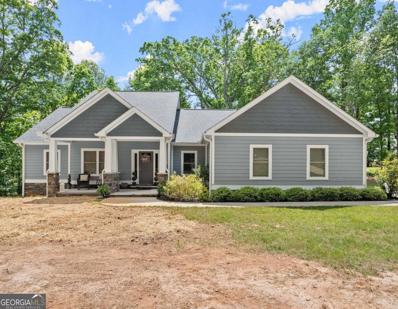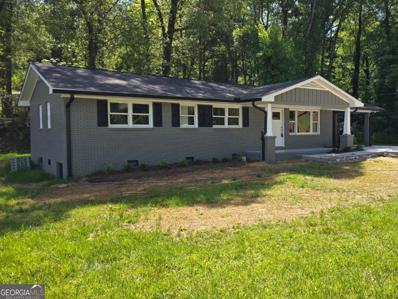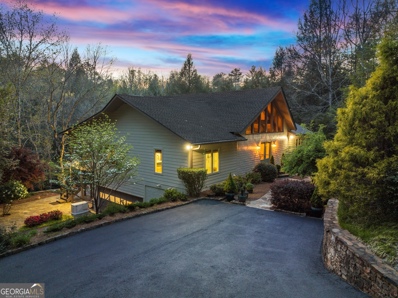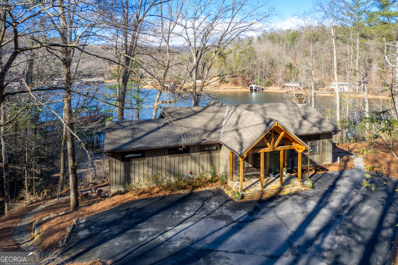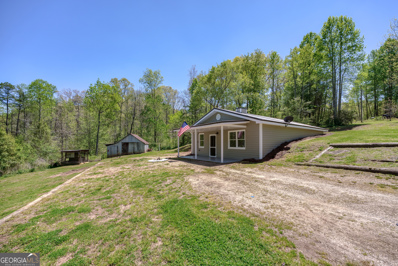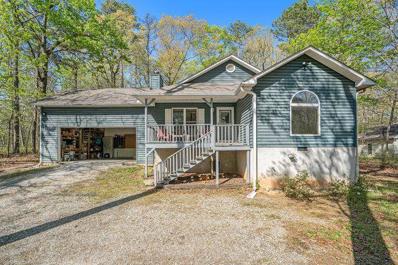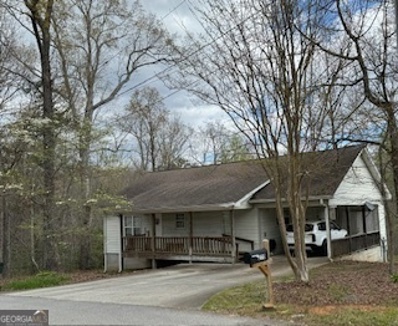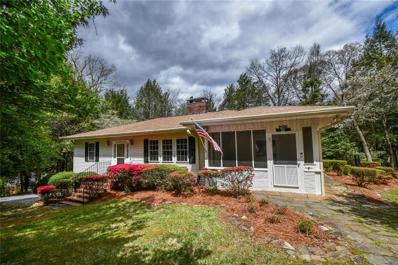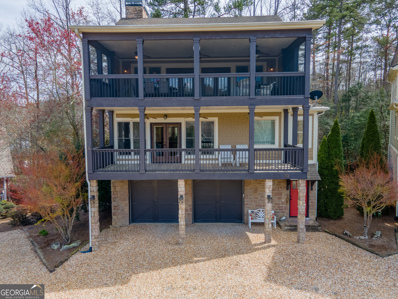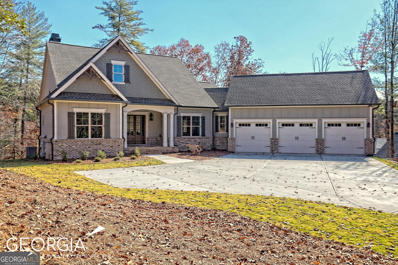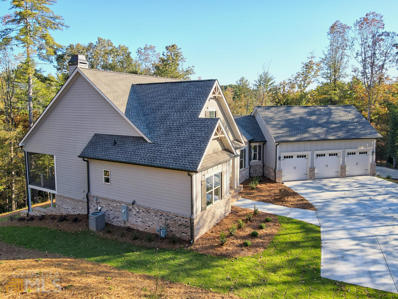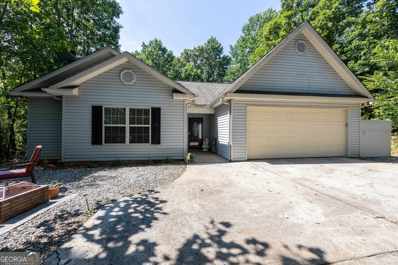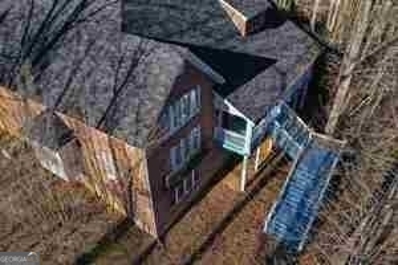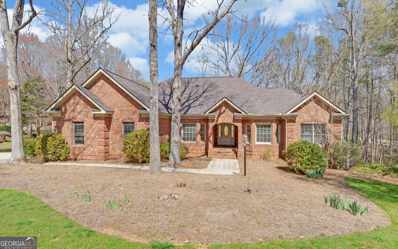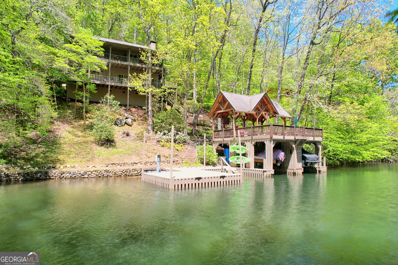Clarkesville GA Homes for Sale
$1,299,999
125 Crabapple Court Clarkesville, GA 30523
- Type:
- Single Family
- Sq.Ft.:
- 5,574
- Status:
- NEW LISTING
- Beds:
- 5
- Lot size:
- 2.44 Acres
- Year built:
- 2003
- Baths:
- 6.00
- MLS#:
- 10301532
- Subdivision:
- The Orchard
ADDITIONAL INFORMATION
Embrace breathtaking mountain vistas and unparalleled privacy in this sprawling estate at 125 Crabapple Court in the Orchard Golf Community. Envision yourself waking up to the majesty of Pigeon Mountain (elevation 2,820 ft!) framing your windows from the back of the home. This expansive 5,574 square foot residence offers a haven for you and guests, with 5 bedrooms, 4 full and 2 half baths, spread across beautifully appointed living areas. Imagine unwinding on the expansive deck, stone patio, or screen porch both designed to capture the breathtaking panoramas of the Blue Ridge Mountains and the landscaped gardens. But this isn't just about the views; it's about comfortable luxury. Inside, a meticulously designed chef's kitchen awaits, complete with a butler's pantry for effortless entertaining. Cozy up by the fireplace on the screen deck, or retreat to the private study for quiet contemplation. The main floor even features a luxurious bedroom suite, perfect for guests or multi-generational living. This 2.45-acre estate offers the ultimate in privacy with meticulously landscaped gardens. Three driveways and ample parking ensure convenience for you and your guests. Gear up for adventures with the dedicated golf cart garage, and a garage to store your boat or RV in the additional spacious basement garage. The expansive unfinished basement area offers endless possibilities for customization, while the convenient basement entryway provides additional privacy. 125 Crabapple Court isn't just a house; it's a lifestyle. Here, experience the perfect blend of luxurious living and breathtaking mountain scenery.
- Type:
- Single Family
- Sq.Ft.:
- 2,957
- Status:
- NEW LISTING
- Beds:
- 4
- Lot size:
- 1.68 Acres
- Year built:
- 2000
- Baths:
- 3.00
- MLS#:
- 10301175
- Subdivision:
- Grand Oaks
ADDITIONAL INFORMATION
Located between Clarkesville & the Sautee Nacoochee Valley, 326 Windsong Ridge is a recently renovated & meticulously maintained home within the community of Grand Oaks. The home offers 4 BR's/3BA's & (in addition) a large bonus room that could serve as office space, an extra BR or play area. Recent upgrades include: new lighting throughout, granite countertops, addition of a custom tile shower, new interior & exterior paint, refinished wood flooring & the extension of the kitchen island (that can now seat up to 4). Other positives of the residence include: large LR w/vaulted ceiling & a gas fireplace, architectural style roof (2016), 3 separate (zoned) HVAC units serving the home, kitchen pantry, formal DR & a bay breakfast area, large master suite w/tray ceiling & direct access to the back deck, wrap-around deck space, a great laying 1.68 acre lot w/direct access & adjacent to the community lake - tennis/basketball courts & playground. The terrace level of the home includes a living area, bedroom, kitchenette, full bath, additional sleeping/reading quarters & a large storage room. This is truly a great home, in a great area & within a great community. Check Out All Pic's To Get a Feel For This Great Home!
- Type:
- Single Family
- Sq.Ft.:
- 1,104
- Status:
- NEW LISTING
- Beds:
- 2
- Lot size:
- 0.28 Acres
- Year built:
- 1985
- Baths:
- 2.00
- MLS#:
- 10300718
- Subdivision:
- None
ADDITIONAL INFORMATION
Fixer upper located close to town with great access to Hwy 441. Property needs some TLC but has great potential for a starter home, fix and flip, or for an investor to add a rental in their portfolio. Private lot. Back yard faces a large 23 acre pasture with nice views. Lots of potential here, come check it out. Sold AS IS. No sellers disclosure.
- Type:
- Single Family
- Sq.Ft.:
- 1,504
- Status:
- NEW LISTING
- Beds:
- 3
- Lot size:
- 2.96 Acres
- Year built:
- 2024
- Baths:
- 2.00
- MLS#:
- 7387704
- Subdivision:
- Estates at Harvest Church
ADDITIONAL INFORMATION
Coming August 2024. The Chitwood plan is a beautiful ranch style home. The kitchen is the heart of the home featuring white cabinets, tile backsplash, stainless steel appliances and kitchen island with bar stool seating and has views to the breakfast and family rooms. Split floor plan. The master bedroom has a large walk-in closet with a double vanity, tile shower and linen closet in the bath. Granite countertops and 2" Faux wood blinds throughout the home. Hurry! This home will not last! $5K incentive with our preferred lender Casey Simmons, NMLS#2303959 with Homeowner's Financial Group. *Stock photos*
- Type:
- Single Family
- Sq.Ft.:
- 3,064
- Status:
- NEW LISTING
- Beds:
- 3
- Lot size:
- 0.77 Acres
- Year built:
- 1997
- Baths:
- 3.00
- MLS#:
- 10299045
- Subdivision:
- Carriage Lane
ADDITIONAL INFORMATION
Welcome to your new home in the heart of Clarkesville, GA! This charming two-story residence features 3 bedrooms, 2.5 baths, and a full basement, providing ample space for all your needs. As you enter, you'll be greeted by an open living room and dining room area, perfect for both everyday living and entertaining. The kitchen boasts white cabinetry, stainless steel appliances, and direct access to a deck, ideal for grilling and outdoor dining. A convenient half bath on the main floor is perfect for guests. The main floor also features a the master suite with a barn door entry to the master bath. This private en suite includes built-in cabinetry, a spacious walk-in closet, and the perfect atmosphere to unwind in. Upstairs, you'll find two generously sized bedrooms sharing a well-appointed Jack and Jill bathroom, providing both privacy and functionality. The partially finished basement offers a versatile bonus area that can be transformed into an additional bedroom, home office, or recreational space. The unfinished area is the perfect work space for all the tools and storage items. An exterior entrance leads to the fenced-in backyard, offering an area for children and pets to play. Situated in a prime location, this home is just minutes from downtown Clarkesville, grocery stores, schools, and a variety of restaurants. It's a rare find in today's market-don't miss out! Schedule your appointment to see this beautiful home today and experience all it has to offer.
- Type:
- Single Family
- Sq.Ft.:
- 1,436
- Status:
- NEW LISTING
- Beds:
- 3
- Lot size:
- 1.25 Acres
- Year built:
- 1999
- Baths:
- 2.00
- MLS#:
- 7387462
- Subdivision:
- Batesville
ADDITIONAL INFORMATION
Welcome to your dream home at 106 Brookwood Lane, nestled in the tranquil surroundings of Clarkesville, GA. This beautifully renovated property combines modern comfort with serene privacy, offering a perfect retreat from the hustle and bustle of everyday life. Every inch of this home has been thoughtfully updated, boasting brand-new features and finishes throughout. Enjoy a modern kitchen with stainless steel appliances, updated bathrooms, new flooring, fresh paint, and much more. Situated on a spacious lot, this home offers the ultimate in privacy. Mature trees and lush landscaping create a peaceful, secluded atmosphere, perfect for relaxing and unwinding. Nature lovers will adore the gentle creek that runs close to the property. The soothing sounds of flowing water add to the home's tranquil ambiance, providing a picturesque setting for outdoor activities and quiet contemplation. With ample bedrooms and bathrooms, this home offers plenty of space for families of all sizes. The open-concept living areas are perfect for entertaining, while the cozy bedrooms provide comfortable retreats. Enjoy the best of outdoor living with a large deck, perfect for barbecues and gatherings. The expansive yard offers plenty of space for gardening, play, or simply soaking in the natural beauty of the surroundings. Despite its private setting, this home is conveniently located near local amenities, schools, and shopping in Clarkesville, ensuring you have everything you need within easy reach. Don't miss the opportunity to make this stunning, completely renovated home your own. Experience the perfect blend of modern luxury and natural tranquility at 106 Brookwood Lane. Schedule your private showing today!
- Type:
- Single Family
- Sq.Ft.:
- 1,589
- Status:
- Active
- Beds:
- 2
- Lot size:
- 1.63 Acres
- Year built:
- 1947
- Baths:
- 2.00
- MLS#:
- 10297296
ADDITIONAL INFORMATION
This place has a story to tell and I can't wait for you to experience it. You will know it as soon as you pull into the drive. Tucked away on 1.6 Acres in the foothills of Habersham County, conveniently located to the four lane between Clayton and Helen, you can travel almost anywhere for a day or weekend trip in no time. This unique homestead features a 1589 sqft two bedroom, one & a half bath custom built home with a covered front and back porch, side screened outdoor space off the dining room, tin roof, hand dug cellar, guest cabin, wood shed, guest cabin, she she/garden shed and chicken coop. It also has multiple gardening spots! If you are wanting to go back in time and get back to the basics of life, this is the ultimate homestead for you! ***Estate Owned, AS IS, NO DISCLOSURE***
- Type:
- Single Family
- Sq.Ft.:
- 4,854
- Status:
- Active
- Beds:
- 4
- Lot size:
- 1.13 Acres
- Year built:
- 1996
- Baths:
- 5.00
- MLS#:
- 10296650
- Subdivision:
- The Orchard
ADDITIONAL INFORMATION
LUXURY LIVING WITH STATELY APPEAL, OUTDOOR SPACE AND LOVELY FLOOR PLAN DESIGN.. Located in Orchard Golf and Country Club, a private premier Northeast Georgia community only a few miles north of Historic Downtown Clarkesville and sought after Northeast Georgia.. Stunning foyer entrance with a beautiful wall of windows and hardwood floors planked throughout the entire home. The main level provides comfort and space with all of your day to day living needs. Two story floor to ceiling rock masonry fireplace anchored with picture windows providing an abundance of natural light. Formal dining and separate eat-in kitchen provides space for entertaining family and guests. Open chef's kitchen features Kitchenaid built-in wall oven, microwave and counter depth refrigerator, island with separate gas cooktop, solid surface countertops, and abundance of custom cabinetry with soft close drawers and doors. Multiple decks perfect for outdoor entertaining and covered with drainage systems to stay dry during wet days. Oversized powder room, pantry and walk in utility room with sink with step less entry from garage entrance. Owner's suite on the main level with spa-like tile frameless shower entry, stand alone soaking, spacious walk in closet and exterior porch access. Upstairs features two large bedrooms with private en suites and private decks/balconies overlooking private back yard with seasonal mountain views. Storage galore making this an excellent for full-time residence or 2nd home retreat. Finished terrace level features a heated/cool massive workshop with upgraded electrical,lighting and work benches for carpentry and woodworking. Additional plumbing in place for a 5th bathroom or 2nd kitchen for additional expansion. Large game/rec room with 2nd gas fireplace and exterior patio access. Plus 4th bedroom with private en-suite and access to exterior patio. Newly expanded driveway leading to the back for easy access to the Golf Cart Garage. Immaculately maintained inside and out and lovingly cared for home. BONUS: Trailwave Fiber Internet! Wonderful community with active Social and Golf memberships available. The Orchard offers wonderful amenities such as private golf course, pool,clubhouse, Branch Water Grill restaurant, tennis and pickleball courts! Conveniently located only a short drive to Historic Downtown Clarkesville and Downtown Clayton for all your shopping, dining, and entertainment needs plus close to Highway 441/365 and approx 90 miles north of Atlanta. This property is a true must see! Contact our team today for your private tour!
- Type:
- Single Family
- Sq.Ft.:
- 1,550
- Status:
- Active
- Beds:
- 3
- Lot size:
- 3.15 Acres
- Year built:
- 2024
- Baths:
- 3.00
- MLS#:
- 10294944
ADDITIONAL INFORMATION
New home in the mountains of NE Georgia. 1550 sqft., 3 br 2.5 bath new construction on 1100 sqft. Unfinished basement. Situated on 3+ acre lot with mountain view.
- Type:
- Mobile Home
- Sq.Ft.:
- 1,664
- Status:
- Active
- Beds:
- 3
- Lot size:
- 2.56 Acres
- Year built:
- 1996
- Baths:
- 2.00
- MLS#:
- 10292446
ADDITIONAL INFORMATION
Recently updated double-wide manufactured home located in an private wooded setting with extra acreage and detached 2-car garage and separate outbuilding. This 3 bedroom, 2 bath home has a mix of real hardwood flooring, new laminate flooring, recent carpet, and vinyl tile. New refrigerator and dishwasher. Oversized pantry! Built in 1996 and placed on a permanent block foundation on a 2.56 acre lot. A separate 2+car garage (extra width for his sailboat!) constructed with 2x6 walls, poured slab, and overhead space with furniture cranes and floored attic. Small "gardening shed"/outbuilding is a bonus. The higher portion of the lot faces Mt. Yonah with potential mountain views if owner chose to survey off and build another home on the property. Stonebank Road was recently paved. Convenient to the Helen and Sautee areas of White County. New stove/oven & dishwasher. Septic tank recently inspected & serviced. Engineers foundation inspection report completed and issues remediated to meet FHA requirements. New termite contract issued and clearance letter. New survey ordered. Original MH titles in process of being retired prior to closing. Home vacant and ready for occupancy.
- Type:
- Single Family
- Sq.Ft.:
- 1,821
- Status:
- Active
- Beds:
- 3
- Lot size:
- 2.29 Acres
- Year built:
- 2019
- Baths:
- 2.00
- MLS#:
- 10292866
- Subdivision:
- New Liberty Estates
ADDITIONAL INFORMATION
Stunning, custom built, move-in ready ranch home in sought after Clarkesville/Habersham County! NO HOA. At barely 5 years young, this well maintained home boasts all of the modern colors, accents and features of a new construction. Luxury Vinyl Plank flooring throughout (no carpet anywhere!). Open floor plan with eat-in kitchen and oversized island for additional serving space and seating. Relax with your favorite book and a cup of coffee by the fireplace, with custom built-ins on either side, located in the family room. Or lie back in your favorite chair on either of the covered porches with tongue and groove ceilings that this home offers. A split bedroom plan offers privacy for growing kids or visiting relatives. The spacious master bedroom offers a tray ceiling along with a luxurious, sizable en-suite bathroom with classic barn door entrance. All of this sitting on over two acres of usable land. Plant a garden, build a shop or a pool. The possibilities are endless for this one of kind gem in the countryside. 10 short minutes to downtown Clarkesville where you will find endless options for dining, shopping, groceries and more. Truly a rare find!
- Type:
- Single Family
- Sq.Ft.:
- 1,350
- Status:
- Active
- Beds:
- 3
- Lot size:
- 0.61 Acres
- Year built:
- 1970
- Baths:
- 2.00
- MLS#:
- 10280460
ADDITIONAL INFORMATION
Completely renovated 3-bedroom, 2-bathroom brick house in Clarkesville's golf cart community. This bright, airy open floor plan home features a brand new kitchen with stainless steel appliances, a large laundry room with plenty of cabinets, and a dining room with French doors that open onto a big grilling deck. The new cement driveway includes a parking pad for your golf cart. All of this is within walking distance of downtown Clarkesville, where you can enjoy the restaurants, bars, and coffee shops. You can even ride your golf cart to the grocery store! Life doesn't get much easier than this. The house is also close to the highly-rated Clarkesville schools. ++No HOAs++
$1,300,000
489 White Pine Lane Clarkesville, GA 30523
- Type:
- Single Family
- Sq.Ft.:
- n/a
- Status:
- Active
- Beds:
- 5
- Lot size:
- 2.06 Acres
- Year built:
- 1989
- Baths:
- 5.00
- MLS#:
- 10285834
- Subdivision:
- Soque Wilderness
ADDITIONAL INFORMATION
Welcome to this stunning Soque River home with over 230 feet of prime river frontage! No detail was overlooked in this pristine northeast Georgia mountain home. Perched in the center of 2.06 beautiful acres, this custom home has the perfect view of the river. Listen to the sounds of the shoals as they crash just below and enjoy the lush growth of White Pines, Hemlocks and Mountain Laurel throughout the property. The landscaping has been masterfully done to include tons of stonework and diverse flora to produce color year round while leaving a terrific view of the river from the screened in porch. Trophy rainbow and brown trout fill this section of the river. Large granite steps take you down towards the river to multiple landings with a fire ring that has ample room to sit and relax. Stone steps give easy access points to get in and out of the river. Once you are back up to the driveway you'll notice the extensive water diversion work done that includes a top notch drainage system that flows seamlessly with the landscaping to insure proper water displacement. Near the top half of the property you will find another landing with a large concrete pad, pergola, fire pit, and a raised garden bed. As you step inside, the home opens to vaulted ceilings with exposed beams. A large stone fireplace sits at the center of the great room and gives a cozy feel while keeping the open floorplan to offer plenty of space. This home has a new kitchen including brand new cabinets, quartzite counter tops, appliances as well as redone floors and new paint throughout the home. Downstairs you will find a Generac whole house generator and double filtration system for water. The roof is only 2 years old and the home has new decks, screens, rails, and so much more! The master bedroom is on the main level as well as two other bedrooms and the laundry room. As you go downstairs you'll find a large living room area and two more bedrooms. The oversized 2 car garage leaves plenty of room for parking and space to store other equipment, tools, or golf cart. This property is a must see. Conveniently located just outside of downtown Clarkesville, 90 miles north of Atlanta, 85 miles from Greenville SC, and a few miles from Lake Burton. Schedule your private showing today!
$2,595,000
281 Laprades Road Clarkesville, GA 30523
Open House:
Sunday, 5/19 11:00-1:00PM
- Type:
- Single Family
- Sq.Ft.:
- 3,142
- Status:
- Active
- Beds:
- 3
- Lot size:
- 1.89 Acres
- Year built:
- 2019
- Baths:
- 3.00
- MLS#:
- 10284997
- Subdivision:
- Lake Burton
ADDITIONAL INFORMATION
Did you know that Lake Burton is called the "little Lake Tahoe of the East Coast?" If you see it, and you will understand why and never want to leave! If you are looking for DEEP WATER, 300 FT PLUS OF WATERFRONT, EXCELLENT LOCATION, & THE PERFECT HOME FOR YOUR FAMILY TO LOVE? Then, look no furher than this incredibly charming home that has been enjoyed & cherished by the current owners for over 45 years. They are now ready to let a new family make it their Lake Burton DREAM HOME and start creating decades of their own joyful family memories. Nestled along the serene shores of Lake Burton, this recently reconstructed 3-bedroom, 2.5-bath retreat epitomizes lakeside luxury and relaxation. Boasting deep water access, over 300 feet of shoreline, and incredible lake and mountain views, this home is the epitome of lakeside living while offering convenient access to local amenities such as a quick boat, kayak or even a paddle board ride to LaPrades Marina, a short drive to Waterfall Club, Anchorage Marina, and Downtown Clayton- the farm-to-table capital of Georgia. Originally built in 1969, this residence underwent a comprehensive transformation in 2019, meticulously reconstructed from the studs up. Step inside the vaulted entryway to discover luxury vinyl plank (LVP) flooring and tongue and groove ceilings throughout, custom red oak finishes, recessed can lights, and an abundance of natural light that accentuates the impeccable craftsmanship. Wake up to breathtaking sunrise views from two of the bedrooms, while an additional potential bunk room offers jaw-dropping views, making it an ideal space for additional accommodations or a cozy retreat. Situated on a fabulous almost 2 acre lot with a gentle slope from the house to the boathouse, this property is an entertainer's delight. Features include a hot tub, built-in smoker, outdoor shower, and a fire pit perfect for enjoying evenings under the stars. Entertain guests with the expansive deck space or gather at the massive double boathouse with a large floating swim dock to relish the lakefront lifestyle. The main living area includes an open floor plan that flows seamlessly allowing great entertaining space and boasting views of the lake from each room. The spacious kitchen is a culinary haven, featuring stainless steel appliances, a gas range, a built-in breakfast bar/wine nook, and a giant pantry with a built-in recycling station, ensuring both convenience and functionality. There is an attached dining room off the kitchen that will be perfect for hosting the entire family. The open living area, highlighted by a grand rock wood-burning fireplace offers an inviting atmosphere for relaxation and plenty of space for gatherings. Experience the allure of lakeside living and schedule your showing today to make this lakeside paradise your own.
- Type:
- Single Family
- Sq.Ft.:
- 1,120
- Status:
- Active
- Beds:
- 3
- Lot size:
- 2.71 Acres
- Year built:
- 1989
- Baths:
- 1.00
- MLS#:
- 10284572
- Subdivision:
- Cool Springs
ADDITIONAL INFORMATION
Private 2.71 acres with Barn, Chicken coop and fire pit, plenty of room to put in a pool, or a garden, country living at its best! Move-in ready NO HOA! Light and bright Kitchen with white cabinets, new range/microwave and plenty of storage. Living room with accent wall and Chimney in place for wood burning stove. Hallway leads to full bath with laundry room and three bedrooms. Freshly painted inside and out. This elevational bermed home feels like your miles away from it all but it is convenient to Clarkesville, Cornelia, Helen and Cleveland.
- Type:
- Single Family
- Sq.Ft.:
- 1,345
- Status:
- Active
- Beds:
- 3
- Lot size:
- 1.59 Acres
- Year built:
- 1997
- Baths:
- 2.00
- MLS#:
- 7370848
- Subdivision:
- Meadow Springs
ADDITIONAL INFORMATION
3-bedroom home in pretty wooded neighborhood, away from the hustle and bustle of the city. Enjoy the open-concept design allowing a great room for entertaining and gatherings for cherished moments. The large open kitchen allows you to be a part of the conversation and not miss out on the fun. This home offers a split bedroom plan with 2 bedrooms and bath at the front of the home and the main bedroom and ensuite bath in the back of the home. Car enthusiasts and hobbyists will find their passions well-accommodated with a spacious 2-car garage, providing ample room not just for vehicles but for storage with several built-in shelves. And for those who love to tinker, create, or need extra space for their projects, the separate workshop is a true benefit of this home. This versatile space offers endless possibilities for all kinds of creative hobbies and/or work. This home is not just a place to live; it's a space to thrive, to create memories, and to call your own.
- Type:
- Single Family
- Sq.Ft.:
- 1,568
- Status:
- Active
- Beds:
- 4
- Lot size:
- 0.46 Acres
- Year built:
- 1998
- Baths:
- 3.00
- MLS#:
- 10283227
- Subdivision:
- East Clarkesville
ADDITIONAL INFORMATION
Enjoy the convenience of being close to downtown Clarkesville, Schools, Recreational Facilities and Ingles, but the feel of living in the country. This lovely 4 bedroom three bath home has a carport, porches and a deck. Enjoy the wooded half acre lot in a very quite neighborhood. There is a safe room in the crawl space with electricity. This large lot is mostly level and usable for a garden and for the kids to play. There is a Chainlink fenced area for raising dogs as well.
- Type:
- Single Family
- Sq.Ft.:
- 2,539
- Status:
- Active
- Beds:
- 3
- Lot size:
- 1.37 Acres
- Year built:
- 1951
- Baths:
- 3.00
- MLS#:
- 7375790
- Subdivision:
- Springwood
ADDITIONAL INFORMATION
Location Location Location! Very rare opportunity to own a remodeled home on a 1.37 acre estate size triple lot in one of Clarkesville's closest and most sought after intown neighborhoods. Walk or ride your golf cart the 3 short blocks to quaint downtown Clarkesville restaurants, shops, churches and library. This charming mid century ranch features a fully renovated main floor. The main level includes an expanded kitchen with new appliances, two separate living areas with fireplaces and built ins, an oversized primary bedroom with ensuite bath and double vanity, and two updated secondary bedrooms with a fully renovated hall bath. Walk out from the kitchen onto a new expansive deck overlooking the back yard. Downstairs is a finished living space currently used as an office/music room, a laundry area with walk out to the back yard, and a full bath. This finished space could easily be reconfigured as a daylight in-law suite. Additionally the lower level includes multiple utility and storage spaces available for a workshop, and a drive under garage featuring a new garage door. Another covered parking space is located just outside the garage area. The expansive wooded yard features mature landscaping and a rocked patio area with a firepit.
$1,395,000
70 Seasons View Court Clarkesville, GA 30523
- Type:
- Single Family
- Sq.Ft.:
- n/a
- Status:
- Active
- Beds:
- 3
- Lot size:
- 0.09 Acres
- Year built:
- 2008
- Baths:
- 5.00
- MLS#:
- 10275042
- Subdivision:
- Lake Burton
ADDITIONAL INFORMATION
Fee Simple! This 3BR/4.5BA three story Lake Burton home with elevator offers all the amenities of the Seasons of Burton including a community pavilion, fire pit, patio, and a designated boat slip. The entrance level includes a 4-car garage, workshop, and full bath for the dash-in swimmers. The middle floor offers the owner's suite with full length private porch, full bath with separate shower, soaking tub, and double vanities, 2 additional bedrooms and 2 full baths, one with personal deck, an enclave great for an office or day bed and the laundry room. Rising above the other homes and boasting lake views, the spacious top floor features a full-length screened porch, beautiful hardwood flooring, stone fireplace with gas logs, vaulted ceiling, built-in book cases, dining area, kitchen with granite countertops, stainless appliances, breakfast bar, grilling deck and 1/2 bath. An elevator offers convenient access to all floors. The Seasons of Burton has gone through a re-development with HOA owning the septic site and renovating the pavilion/boathouse. The Seasons offers no grounds maintenance, quiet water with no wake zone, beach for sunning and swimming, and a family oriented community.
$1,045,000
Red June Road Clarkesville, GA 30523
- Type:
- Single Family
- Sq.Ft.:
- 3,700
- Status:
- Active
- Beds:
- 4
- Lot size:
- 3.08 Acres
- Year built:
- 2024
- Baths:
- 5.00
- MLS#:
- 10274380
- Subdivision:
- The Orchard
ADDITIONAL INFORMATION
NEW BUILD HURRY AND YOU CAN PICK COLORS AND FINISHES. Located in NE Georgia's premier gated private golf community, THE ORCHARD is located in the heart of Northeast Georgia, and is serenely nestled in the foothills of the Blue Ridge Mountains. Breathtaking landscapes and a wealth of recreational opportunities blend seamlessly with modern conveniences. With easy access to a US Hwy 441, getting to your destination is always simple. 84 Miles from Atlanta, 82 Miles from Greenville, SC, 110 Miles from Asheville, NC, This beautiful place has been created around its spectacular natural environment. Picturesque mountain ranges, the Chattahoochee National Forrest, and an endless variety of colorful trees form the backdrop for this peaceful 1,300-acre community. An array of meandering streams and shimmering lakes complete the community's charming ambience. Each home constructed by Paramount Community Builders, LLC, is a harmonious blend of leading-edge technologies, artful design, and sustainable practices, culminating in a living space that not only offers comfort and luxury but fosters a sense of connection and stewardship with the environment. Their craftsmanship extends beyond mere structure, influencing every element, from the carefully selected materials used in countertops and flooring to the meticulously designed light fixtures. This Paramount double level home sits on a 3.08 -acre creek front lot with approximately 3700 square foot of living area and 1200 square foot of unfinished area. Featuring an open floor plan with two Master bedrooms, two full bathrooms and one 1/2 bathroom all on the main floor. The terrace level has two bedrooms two full bathroom and an open game room. Call now and pick out your colors and finishes, home will be Complete mid to the end of July 2024. Pictures are from a previous build color, finishes and specifications may be different.
- Type:
- Single Family
- Sq.Ft.:
- 3,700
- Status:
- Active
- Beds:
- 4
- Lot size:
- 0.99 Acres
- Year built:
- 2024
- Baths:
- 5.00
- MLS#:
- 10274362
- Subdivision:
- The Orchard
ADDITIONAL INFORMATION
NEW BUILD HURRY AND YOU CAN PICK COLORS AND FINISHES. Located in NE Georgia's premier gated private golf community, THE ORCHARD is located in the heart of Northeast Georgia, and is serenely nestled in the foothills of the Blue Ridge Mountains. Breathtaking landscapes and a wealth of recreational opportunities blend seamlessly with modern conveniences. With easy access to a US Hwy 441, getting to your destination is always simple. 84 Miles from Atlanta, 82 Miles from Greenville, SC, 110 Miles from Asheville, NC, This beautiful place has been created around its spectacular natural environment. Picturesque mountain ranges, the Chattahoochee National Forrest, and an endless variety of colorful trees form the backdrop for this peaceful 1,300-acre community. An array of meandering streams and shimmering lakes complete the community's charming ambience. Each home constructed by Paramount Community Builders, LLC, is a harmonious blend of leading-edge technologies, artful design, and sustainable practices, culminating in a living space that not only offers comfort and luxury but fosters a sense of connection and stewardship with the environment. Their craftsmanship extends beyond mere structure, influencing every element, from the carefully selected materials used in countertops and flooring to the meticulously designed light fixtures. This Paramount double level home sits on a 3.08 -acre creek front lot with approximately 3700 square foot of living area and 1200 square foot of unfinished area. Featuring an open floor plan with two Master bedrooms, two full bathrooms and one 1/2 bathroom all on the main floor. The terrace level has two bedrooms two full bathroom and an open game room. Call now and pick out your colors and finishes, home will be Complete mid to the end of July 2024. Pictures are from a previous build color, finishes and specifications may be different.
- Type:
- Single Family
- Sq.Ft.:
- 1,702
- Status:
- Active
- Beds:
- 3
- Lot size:
- 0.68 Acres
- Year built:
- 2006
- Baths:
- 3.00
- MLS#:
- 10274194
- Subdivision:
- Woodcrest
ADDITIONAL INFORMATION
WELCOME HOME! Beautiful and quiet, just outside of Clarkesville, this home is in the sought after Woodcrest Subdivision. Convenient to shopping, restaurants and schools and it's just a quick ride to the quaint town of Helen. Home has been well cared for with lots of upgrades. Front entrance foyer has slate floors with storm door that opens to a large inside foyer. New laminate flooring in main part of house and master bedroom. Kitchen has upgraded solid surface countertop and tiled backsplash, with pass through bar into great room. There are new light fixtures in kitchen and dining room. Built in pantry in dining area and entire interior, including garage, has been recently painted. Two bedrooms share a Jack n' Jill bath and master bedroom has upgraded tile shower and a separate garden tub. Convenience of 2.5 baths add to this great floor plan. Gas logs for cozy winter nights and a beautiful sunroom that adds square footage to overall floor plan. Sunroom leads to back patio with pergola for relaxing while grilling and looking out at your very own private wooded lot. High ceilings makes for an open feel living area along with the trey ceiling and crown molding in primary bedroom. House sits approximately 100 feet off the street with lots of trees for privacy and a paver front patio with fire pit, plus lots of extra parking space. Homes do not come up often in this neighborhood so come and take a look!
- Type:
- Single Family
- Sq.Ft.:
- 6,516
- Status:
- Active
- Beds:
- 6
- Lot size:
- 14.39 Acres
- Year built:
- 2000
- Baths:
- 5.00
- MLS#:
- 20176455
- Subdivision:
- None
ADDITIONAL INFORMATION
AWESOME Mountain Home with privacy and quiet seclusion! So many assets that I will just have to show it to you! Beautiful private residence or other possible uses!
- Type:
- Single Family
- Sq.Ft.:
- 4,070
- Status:
- Active
- Beds:
- 3
- Lot size:
- 0.92 Acres
- Year built:
- 2000
- Baths:
- 3.00
- MLS#:
- 20176109
- Subdivision:
- Orchard
ADDITIONAL INFORMATION
Nestled along the picturesque 15th hole of the esteemed Orchard Golf and Country Club, this exceptional 4-sided brick ranch home presents a rare chance for luxurious living. Beyond its elegant facade lies an inviting interior, characterized by an expansive open floor plan adorned with vaulted ceilings and gleaming hardwood floors. Step inside to discover a seamlessly flowing layout, where the main living room seamlessly merges with the kitchen and breakfast area, fostering a sense of spaciousness and connectivity. A separate dining room exudes sophistication with its tray ceilings, chair rail, and crown molding, offering an ideal setting for hosting memorable gatherings. Adjacent, a dedicated office space provides a quiet retreat for work or study. The residence boasts two bedrooms on the main level, including a lavish master suite for unparalleled comfort. Additionally, a sunroom/sitting area beckons relaxation, providing sweeping views of the lush backyard and the 15th fairwayâa serene backdrop for unwinding with a book or simply soaking in the natural beauty. Convenience is key with a well-appointed laundry room featuring ample cabinetry and a sizable utility sink. Outside, a generously sized deck overlooks the golf course, providing an idyllic setting for outdoor entertaining or simply enjoying the tranquil ambiance. Descending to the finished basement reveals a wealth of additional living space, complete with a kitchenette, full bathroom, storage areas, and expansive open living area. A spacious bedroom, capable of accommodating two beds, offers privacy and comfort, while a dedicated garage area caters to golf cart storageâa testament to the property's unparalleled lifestyle amenities. Recent updates and enhancements, including spray foam insulation, new kitchen countertops and appliances, LED lighting, fresh carpeting and paint, roof (3 years) and upgraded garage door openers, ensure modern comfort peace of mind, and style throughout. Don't forget about the backup generator! This meticulously maintained residence presents a rare opportunity to reside in a solid brick home within the prestigious Orchard Golf and Country Clubâan oasis of luxury living amid lush surroundings and unparalleled recreational opportunities.
$2,749,000
655 Laprades Road Clarkesville, GA 30523
- Type:
- Single Family
- Sq.Ft.:
- n/a
- Status:
- Active
- Beds:
- 4
- Lot size:
- 1.04 Acres
- Year built:
- 1986
- Baths:
- 4.00
- MLS#:
- 10269640
- Subdivision:
- Lake Burton
ADDITIONAL INFORMATION
Nestled amidst the undeniable beauty of Lake Burton, this charming lake home offers the perfect escape from the hustle and bustle of everyday life. 655 Laprades Rd is an idyllic retreat that invites you to unwind, relax, and immerse yourself in the serene ambiance of lakefront living. Tucked away in a peaceful inlet of Lake Burton, this home boasts a serene and private setting. Conveniently located near local amenities, it offers the best of both worlds: seclusion and convenience. Step inside to discover a cozy interior adorned with rustic charm. From the exposed wooden beams to the 2 stone fireplaces, every detail reflects the timeless allure of lake house living. Enjoy the expansive decks beckon you to relax and soak in the beauty of your surroundings. Beyond the decks is the two-story, two-stall boathouse---perfect for entertaining guests, jumping off the boat house and endless water activities. Whether it is swimming, boating, fishing, or paddle boarding, Lake Burton offers countless opportunities for recreation and relaxation. Cap off the days activities in the hot tub, the perfect way to relax and unwind after fun in the sun! Back inside, the well-utilized kitchen features stainless steel appliances to prepare delicious meals while enjoying the company of family and friends in the open-concept living and dining area. Retreat to one of the comfortable bedrooms, each offering peaceful views and a welcoming atmosphere. Fall asleep to the gentle lake breeze and wake up refreshed and rejuvenated. Beyond the bedrooms, the terrace level features four built-in bunk beds and a second living space featuring a pool table, stone fireplace and sectional sofa, ideal for children, grandchildren, and overflow guests! From lazy summer days on the water to cozy evenings by the fire in the winter, this home is a year-round retreat for those seeking refuge in nature's embrace. Whether you seek a weekend getaway or a permanent residence, Lake Burton offers a slice of paradise to cherish for years to come. Schedule a showing today!

The data relating to real estate for sale on this web site comes in part from the Broker Reciprocity Program of Georgia MLS. Real estate listings held by brokerage firms other than this broker are marked with the Broker Reciprocity logo and detailed information about them includes the name of the listing brokers. The broker providing this data believes it to be correct but advises interested parties to confirm them before relying on them in a purchase decision. Copyright 2024 Georgia MLS. All rights reserved.
Price and Tax History when not sourced from FMLS are provided by public records. Mortgage Rates provided by Greenlight Mortgage. School information provided by GreatSchools.org. Drive Times provided by INRIX. Walk Scores provided by Walk Score®. Area Statistics provided by Sperling’s Best Places.
For technical issues regarding this website and/or listing search engine, please contact Xome Tech Support at 844-400-9663 or email us at xomeconcierge@xome.com.
License # 367751 Xome Inc. License # 65656
AndreaD.Conner@xome.com 844-400-XOME (9663)
750 Highway 121 Bypass, Ste 100, Lewisville, TX 75067
Information is deemed reliable but is not guaranteed.
Clarkesville Real Estate
The median home value in Clarkesville, GA is $309,950. This is higher than the county median home value of $149,500. The national median home value is $219,700. The average price of homes sold in Clarkesville, GA is $309,950. Approximately 42.6% of Clarkesville homes are owned, compared to 37.56% rented, while 19.84% are vacant. Clarkesville real estate listings include condos, townhomes, and single family homes for sale. Commercial properties are also available. If you see a property you’re interested in, contact a Clarkesville real estate agent to arrange a tour today!
Clarkesville, Georgia has a population of 1,735. Clarkesville is more family-centric than the surrounding county with 35.14% of the households containing married families with children. The county average for households married with children is 33.9%.
The median household income in Clarkesville, Georgia is $43,711. The median household income for the surrounding county is $44,474 compared to the national median of $57,652. The median age of people living in Clarkesville is 37.8 years.
Clarkesville Weather
The average high temperature in July is 87.8 degrees, with an average low temperature in January of 24.8 degrees. The average rainfall is approximately 63.2 inches per year, with 4 inches of snow per year.
