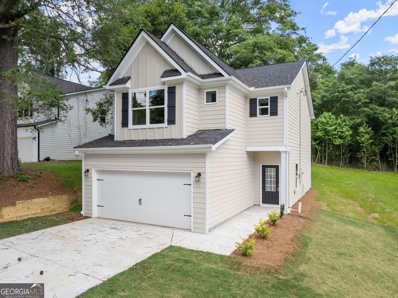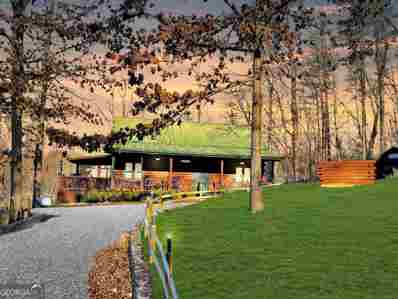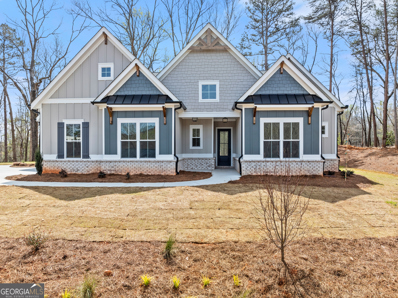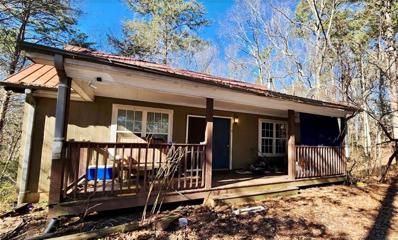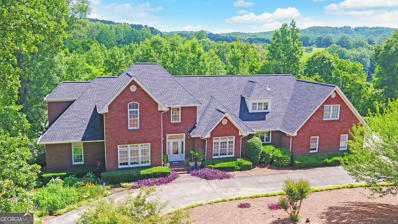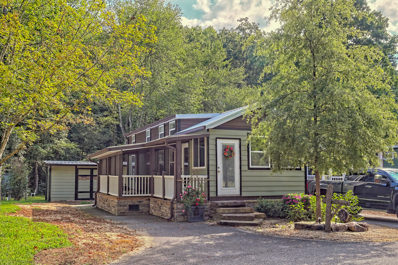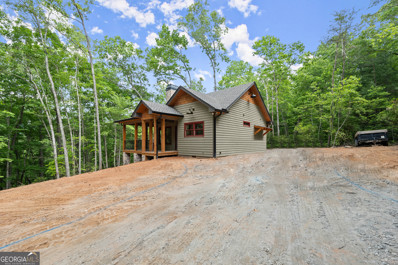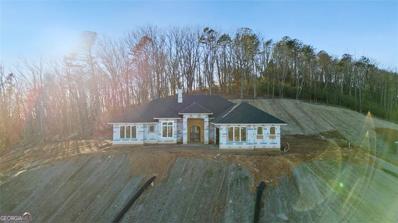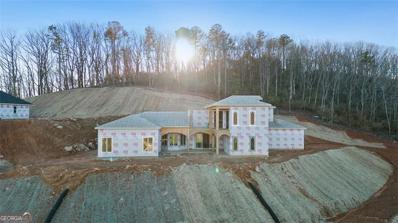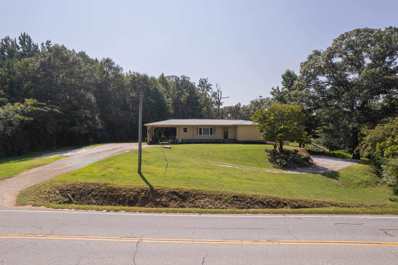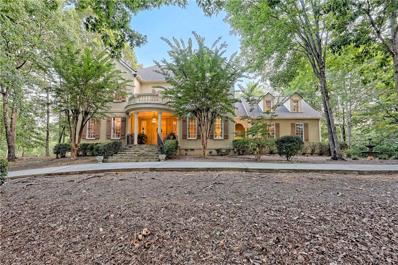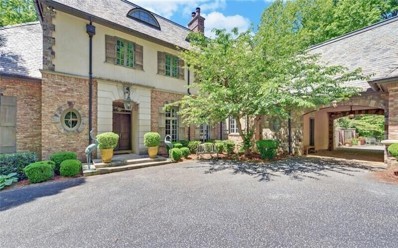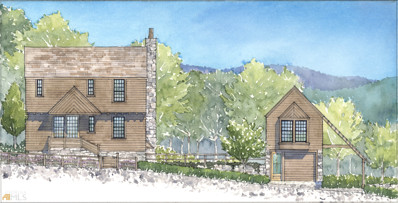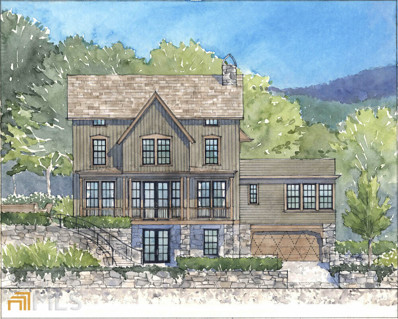Clarkesville GA Homes for Sale
- Type:
- Single Family
- Sq.Ft.:
- n/a
- Status:
- Active
- Beds:
- 3
- Lot size:
- 0.27 Acres
- Year built:
- 2024
- Baths:
- 3.00
- MLS#:
- 10251275
- Subdivision:
- Pierce Short Sub
ADDITIONAL INFORMATION
UNDER CONSTRUCTION. This 3 bedroom 2.5 bathroom home is not in a subdivision and No HOA! Enjoy the fireplace with an open great room. The eat-in kitchen has granite countertops, tile backsplash, and white shaker cabinets. The master suite features a tray ceiling, dual vanities, a tile shower, and a walk-in closet. Home to be completed in May 2024. Put under contract now and personalize your new home! The pictures are not of the actual house.
- Type:
- Single Family
- Sq.Ft.:
- 2,160
- Status:
- Active
- Beds:
- 3
- Lot size:
- 1.96 Acres
- Year built:
- 2004
- Baths:
- 3.00
- MLS#:
- 20170223
- Subdivision:
- None
ADDITIONAL INFORMATION
Charming 3-bedroom, 3-bath log cabin nestled on 1.96 acres, featuring a cozy masonry fireplace and large deck overlooking a wooded landscape, ideal for and AirBNB, a 2nd home or full time living. 2 bedrooms and 2 baths are on the main level and another bedroom and a full bath are in the basement. Tons of storage and lots of closets are also downstairs. There is a creek on the property and access to the pond on the SW corner with fishing rights. Enjoy ultimate privacy and tranquility while being conveniently close to Helen, Cleveland, and Clarkesville. Explore nearby wineries, shopping, and culinary delights, then unwind on the delightful screened porch or sit on the deck overlooking the wooded back yard and pond. This is the perfect AirBNB, 2nd home or full time residence.
- Type:
- Single Family
- Sq.Ft.:
- n/a
- Status:
- Active
- Beds:
- 3
- Lot size:
- 1.12 Acres
- Year built:
- 2024
- Baths:
- 3.00
- MLS#:
- 10246846
- Subdivision:
- The Orchard
ADDITIONAL INFORMATION
BRAND NEW, luxury RANCH home with infinite upgrades perfectly perched upon a level lot in the GORGEOUS Orchard Golf & Country Club! Upon entering the driveway you will be drawn to the extremely attractive board, batten and brick exterior facade and modern landscape! Unparalleled attention to detail can instantly be noticed upon entering Vanderbilt Homes Muirfield Plan! Interior features include an open floor plan, tongue & groove accent ceiling, stunning wainscot paneling, luxury vinyl flooring & stacked stone fireplace. The breathtaking kitchen is open to the main living area and includes Frigidaire Pro Appliances, double oven, quartz countertops and large walk-in pantry. The master bedroom leads to incredible master bath with walk-in shower, soaking tub and two magnificent closets boasting sophisticated closet systems. Two other large bedrooms are included on the main level connected via jack and jill bathroom. Bonus features include half bath for guests, souring ceiling and door height throughout, tons of storage, elevated outdoor living with outdoor fireplace, smart home system, sprinkler system, private backyard and mountain views from the front patio! The Orchard Golf & Country Club is a top of the line, private, 18-hole golf course with driving range, clubhouse & pool!
- Type:
- Single Family
- Sq.Ft.:
- 2,272
- Status:
- Active
- Beds:
- 3
- Lot size:
- 1 Acres
- Year built:
- 1998
- Baths:
- 3.00
- MLS#:
- 7326333
- Subdivision:
- Pioneer Ridge
ADDITIONAL INFORMATION
*SELLER WILL CONTRIBUTE $7,000 TOWARDS CLOSING COSTS! Nestled in the North GA are, 25 minutes to Toccoa Falls, 30 minutes to Helen, and 23 minutes from Lake Burton. This rustic home has an open concept with a wood-burning stove in the living room that has wonderful high ceilings. A nice-sized loft upstairs that is perfect for guests, an office, or a playroom. The master bedroom is separate from the other room on the main floor. Downstairs you will find a finished basement with a huge bedroom that could be converted into 2 rooms as it has two closets opposite of each other. A full-size bathroom room and a great size center room that can be utilized as another family room/ movie room.
$1,000,000
135 Winter Court Clarkesville, GA 30523
- Type:
- Single Family
- Sq.Ft.:
- n/a
- Status:
- Active
- Beds:
- 5
- Lot size:
- 1.74 Acres
- Year built:
- 1999
- Baths:
- 7.00
- MLS#:
- 20165700
- Subdivision:
- The Orchard
ADDITIONAL INFORMATION
GOLF COMMUNITY MASTERPIECE! Spectacular 4-sided brick home overlooking 11th tee & 12th fairway in The Orchard. Boasts 5BR, 5 full & 2 partial baths, Italian marble foyer, banquet size formal dining room, gourmet kitchen with African granite tops, walk-in pantry, master on main floor, hand painted Kohler powder room fixtures, generous exterior porches overlooking fairways, beautiful year round mountain views and 2 lots for privacy.
- Type:
- Single Family
- Sq.Ft.:
- 600
- Status:
- Active
- Beds:
- 2
- Year built:
- 2019
- Baths:
- 2.00
- MLS#:
- 10238851
- Subdivision:
- Sugar Mill Creek
ADDITIONAL INFORMATION
This park model features a spacious screened in side porch, added dining space, 1 A1/2 baths and 2 bedrooms plus a huge loft all perfectly situated on a premium lot by the creek. If storage is an issue we have you covered with a custom workshop. The home also has a whole house Generator for those untimely power outages. Fiber internet was recently added to the community and is offered to homeowners at a discounted rate. The beautiful landscape adds to the allure of this home. Luxury cottage living at its finest. Conveniently located near Lake Burton, Laprades Marina, Moccasin Creek State Park, several "local" restaurants and perfectly situated between Clayton, Helen, and Clarkesville, Georgia. Whether you are looking to travel and have a place to call home, have a possible income producing property or prefer a quiet full time neighborhood, Sugar Mill Creek community is sure to impress offering gated, coded access, beautiful creek, dog park, clubhouse, fire pits & more!$550 lot lease which includes all of the above as well as water, septic, grounds maintenance, trash and more. Seller offering to pay 6 months lot lease after closing.
- Type:
- Single Family
- Sq.Ft.:
- 824
- Status:
- Active
- Beds:
- 2
- Year built:
- 2023
- Baths:
- 1.00
- MLS#:
- 20162558
- Subdivision:
- Lake Burton
ADDITIONAL INFORMATION
New Construction! Custom Built 2 Bedroom, 1 Bath Cabin with flex space located at the northernmost part of Habersham and within a few minutes of Lake Burton. Check out this quaint cabin perfect for a second home, short term rental or full time living. Primary Bedroom and bath on the main floor with flex room, suitable for an office, exercise space or a bunk room. An additional porch will be added to the plan so you can sit on the porch and enjoy your surroundings. Just completed and ready to move in.
- Type:
- Single Family
- Sq.Ft.:
- 2,451
- Status:
- Active
- Beds:
- 4
- Lot size:
- 1.84 Acres
- Year built:
- 2023
- Baths:
- 3.00
- MLS#:
- 10234627
- Subdivision:
- The Orchard
ADDITIONAL INFORMATION
This exquisite craftsman style home is situated in the prestigious Orchard Golf and Country Club, offering breathtaking panoramic mountain views. With 4 bedrooms, 3 bathrooms, a main floor fireplace, and an open floor plan with high ceilings, this stunning home is a must-see. It also features a 2-car garage and is currently under construction, allowing you to add your personal finishing touches. Don't miss out on this one-of-a-kind property with its million-dollar view. Schedule your appointment today! HOA fees cover Guard House, private roads, Grounds maintenance, and access to some of the OPOA lakes. Please note that Swim, Tennis, and Golf are not included in the POA. The property is being sold AS-IS, and the buyer will be responsible for completing the construction.
- Type:
- Single Family
- Sq.Ft.:
- 3,131
- Status:
- Active
- Beds:
- 4
- Lot size:
- 3.2 Acres
- Year built:
- 2023
- Baths:
- 5.00
- MLS#:
- 10234360
- Subdivision:
- The Orchard
ADDITIONAL INFORMATION
Discover your dream home with breathtaking panoramic Long Range Mountain Views in the prestigious Orchard Golf and Country Club. This stunning Mediterranean-style property offers a picturesque setting overlooking the Orchard Community. With 3300 SqFt of living space on a generous 3.2-acre lot, this 1.5 story home features 4 bedrooms, 5 bathrooms, a 2-car garage, and endless possibilities. Currently under construction, this residence is awaiting your personal touches to make it truly your own. Don't miss out on this incredible opportunity - schedule your appointment today to witness the beauty of this property. HOA fees cover essential amenities such as a Guard House, private roads, and Grounds maintenance, as well as access to select OPOA lakes. Please note that Swim, Tennis, and Golf amenities are separate. Sold AS-IS, the buyer will have the opportunity to complete the construction process.
$499,900
4822 Hwy 115 Clarkesville, GA 30523
- Type:
- Single Family
- Sq.Ft.:
- 1,096
- Status:
- Active
- Beds:
- 2
- Lot size:
- 8.05 Acres
- Year built:
- 1960
- Baths:
- 2.00
- MLS#:
- 20143224
ADDITIONAL INFORMATION
Endless residential/commercial opportunities await you with this property! Over 8 acres of unrestricted land zoned HI! This property is located just off of Highway 115 with nearly 300' of road frontage. Single family home on a full basement located on the property that could easily be converted for other uses. Development of this property would be simple as the majority of the land is already cleared and level! Utilities are connected and 3 phase power is available nearby.
- Type:
- Single Family
- Sq.Ft.:
- 4,791
- Status:
- Active
- Beds:
- 4
- Lot size:
- 1.51 Acres
- Year built:
- 1996
- Baths:
- 5.00
- MLS#:
- 7266404
- Subdivision:
- The Orchard
ADDITIONAL INFORMATION
Elegant & pristinely maintained custom home with unparalleled attention to detail located in the stunning Orchard Golf & Country Club! Grandeur awaits and will instantly be noticed upon entering the meticulously kept grounds showcasing mature cypress & crepe myrtle trees. The circular drive leads to the grand, covered entryway and into the massive foyer separated by a beautiful sitting room and over-sized dining room finished with the finest of moldings, hand-painted ceilings and beautiful drapery. The formal living room over-looks the gas fireplace and leads into the kitchen which includes Bosch dishwasher, Wolf double-ovens, custom built-in refrigerator, carefully crafted island & storage galore! This spectacular home FEATURES TWO MASTER BEDROOMS LOCATED ON BOTH THE MAIN AND SECOND LEVEL. This home exudes the highest level of craftsmanship with herringbone hardwood flooring, decor light switches, built-in bookcases, Lincoln windows, wrought iron & marble staircase, solid core interior doors, cedar lined closets, meticulously designed catwalk overlooking the foyer and traditional stucco exterior facade. Bonus features include custom crafted fixtures in almost every room, perfectly plastered walls, stunning chandeliers throughout, over-sized garage with high ceilings, huge bonus room perfect for guests and a private and peaceful outdoor patio. Make sure to view the upstairs space currently fitted with a golf simulator! The Orchard G&CC is the premier golf course community in NE Georgia and boasts beautiful mountain views, lakes, top-of-the line private 18-hole golf course, driving range, apple orchards & more.
- Type:
- Single Family
- Sq.Ft.:
- n/a
- Status:
- Active
- Beds:
- 5
- Lot size:
- 80 Acres
- Year built:
- 2000
- Baths:
- 8.00
- MLS#:
- 10185603
- Subdivision:
- None
ADDITIONAL INFORMATION
Corbett Manor - Welcome to this exquisite home situated on 80+/- acres of stunning land, featuring fields, meadows and hardwood forests that surround the property. This home is truly magnificent, offering a multitude of luxurious features and ample space for both relaxation and entertainment. Every detail of this home has been meticulously crafted to create a haven of opulence and comfort. The exterior features a blend of stone, brick, and stucco, with meticulously crafted details that showcase the highest level of craftsmanship. Upon entering the home you are greeted by a grand foyer that exudes sophistication. High ceilings, chandeliers, exquisite heart pine and limestone floors and intricate moldings create an ambiance of luxury and grandeur. Step into the chef's kitchen, a culinary enthusiast's dream, equipped with top-of-the-line appliances, heated floor, fireplace and sitting area and a spacious layout that is perfect for preparing gourmet meals. Imagine taking a break from cooking and settling into a plush seating area, right next to a crackling fireplace. The Kitchen opens up to a charming parterre garden with a bubbling fountain creating a delightful atmosphere for outdoor dining and entertaining. When you're ready to unwind, retreat to the luxurious Primary bedroom and immerse yourself in comfort. The Primary suite features a fireplace and private screen porch, complete with a gorgeous master bath featuring high-end finishes and fixtures and heated floors. Additionally, there are four more bedrooms each designed to provide a serene and indulgent retreat and equipped with their own en-suite bathroom ensuring privacy and convenience for all. The gracious open living plan seamlessly connects all areas of the main level and features surround sound, floor to ceiling windows and an expansive porch with antique iron railings from France. The dining room, which comfortably seats 12+ and features a limestone fireplace is the epitome of sophistication and elegance, creating the perfect setting for memorable meals and intimate gatherings. The combination of the flickering flames and the exquisite d cor adds a touch of warmth and charm to every dining experience. Adjacent to the dining room is a beautiful library with wormy chestnut paneling and fireplace creating a cozy and inviting atmosphere. The magnificent great room, with vaulted ceiling is a focal point of the home, featuring a gorgeous limestone fireplace and 200-year-old antique beams. The soaring ceilings and rustic wooden beams create an ambiance that is both awe-inspiring and cozy. Whether you're entertaining guests or simply unwinding after a long day, this space is the perfect sanctuary. On the terrace level, you'll find a fully finished area that houses a theater room, large living space with bar and fireplace, perfect for cozy movie nights, and an additional area with a pool table and a workout room for staying fit. The terrace level opens onto the flagstone patios perfect for hosting intimate gatherings or enjoying quiet moments of relaxation with views to the meadow. The sprawling outdoor spaces beckon you to explore the wonders of nature. For added convenience, there are separate attached living quarters with a private entrance, providing privacy and flexibility for guests or extended family members. The oversize three-car garage provides ample space for parking and storage. The property is gated with security measures in place, ensuring peace of mind and privacy. Whether you are looking for a peaceful retreat or a place to entertain family and friends, this home offers the perfect balance of comfort and luxury making it a truly remarkable place to call home.
- Type:
- Other
- Sq.Ft.:
- 3,185
- Status:
- Active
- Beds:
- 5
- Lot size:
- 1.02 Acres
- Year built:
- 2023
- Baths:
- 6.00
- MLS#:
- 10112824
- Subdivision:
- Burton
ADDITIONAL INFORMATION
Introducing Burton - a year-round mountain community connected to Lake Burton. Designed by renowned Lew Oliver, with gardens by P. Allen Smith and interiors by Dana Lynch Design, each home is uniquely crafted to both complement and preserve the surrounding environment. Nestled in the valley of the Chattahoochee National Forest adjacent to historic LaPrades Marina restaurants and offerings, Burton residents will enjoy a mile of private trout fishing shoreline on Wildcat Creek, 3 fishing ponds, 5+ miles of hiking and biking trails connected to the National Forest and Appalachian Trail, pickleball courts, and the Burton Club lakefront clubhouse, pool, spa, fire pit, event lawn, and marina. Residents will also enjoy walkable access to our general store, day spa, fitness center, coffee shop, and creekside pavilion. Delivering 2024 on homesite 11, the Maidenhair plan is a triumph of modern living, boasting 2,785 sf, 4 bedrooms, 4.5 bathrooms in the main house, and an oversized terrace off the primary bedroom as well as a porch and balcony on the first floor. There is a custom, 400 SF in-law suite with an additional full bedroom and bath steps from the main house above the garage. Ther is a finished basement with room to customize. The seamless layout exhibits a large, lofted living/kitchen room featuring Sub-Zero refrigerator/freezer, 36 inch Wolf gas range and Cove dishwasher stainless appliance package, cozy fireplace, and oversized eat-in kitchen. Each home is Green building certified and equipped with geothermal heating and cooling system, night sky protective controls, high quality insulated windows, and gigabit fiber internet so residents can remain as connected as they want to be. Call our agents today to schedule a private tour and learn more about the unparalleled home ownership opportunities at Burton.
- Type:
- Single Family
- Sq.Ft.:
- 4,007
- Status:
- Active
- Beds:
- 5
- Lot size:
- 1.13 Acres
- Year built:
- 2023
- Baths:
- 6.00
- MLS#:
- 10106084
- Subdivision:
- Burton
ADDITIONAL INFORMATION
Introducing Burton - a year-round mountain community connected to Lake Burton. Designed by renowned Lew Oliver, with gardens by P. Allen Smith and interiors by Dana Lynch Design, each home is uniquely crafted to both complement and preserve the surrounding environment. Nestled in the valley of the Chattahoochee National Forest adjacent to historic LaPradeas Marinaas restaurants and offerings, Burton residents will enjoy a mile of private trout fishing shoreline on Wildcat Creek, 3 fishing ponds, 5+ miles of hiking and biking trails connected to the National Forest and Appalachian Trail, pickleball courts, and the Burton Club lakefront clubhouse, pool, spa, fire pit, event lawn, and marina. Residents will also enjoy walkable access to our general store, day spa, fitness center, coffee shop, and creekside pavilion. Delivering 2024 on Homesite 7, the Crowas Nest is a triumph of modern living, boasting 4,007 sf, 5 bedrooms, 5.5 bathrooms + 2 hall bunk spaces, and spacious porch and terrace space. The terrace level can be used as a privately accessed in-law suite. The seamless layout exhibits a large, lofted living/kitchen room featuring Sub-Zero refrigerator/freezer, 36 inch Wolf gas range and Cove dishwasher, stainless appliance package, cozy fireplace, and oversized eat-in kitchen. Each home is Green building certified and equipped with geothermal heating and cooling system, night sky protective controls, high quality insulated windows, and gigabit fiber internet so residents can remain as connected as they want to be. Call our agents today to schedule a private tour and learn more about the unparalleled home ownership opportunities at Burton.

The data relating to real estate for sale on this web site comes in part from the Broker Reciprocity Program of Georgia MLS. Real estate listings held by brokerage firms other than this broker are marked with the Broker Reciprocity logo and detailed information about them includes the name of the listing brokers. The broker providing this data believes it to be correct but advises interested parties to confirm them before relying on them in a purchase decision. Copyright 2024 Georgia MLS. All rights reserved.
Price and Tax History when not sourced from FMLS are provided by public records. Mortgage Rates provided by Greenlight Mortgage. School information provided by GreatSchools.org. Drive Times provided by INRIX. Walk Scores provided by Walk Score®. Area Statistics provided by Sperling’s Best Places.
For technical issues regarding this website and/or listing search engine, please contact Xome Tech Support at 844-400-9663 or email us at xomeconcierge@xome.com.
License # 367751 Xome Inc. License # 65656
AndreaD.Conner@xome.com 844-400-XOME (9663)
750 Highway 121 Bypass, Ste 100, Lewisville, TX 75067
Information is deemed reliable but is not guaranteed.
Clarkesville Real Estate
The median home value in Clarkesville, GA is $309,950. This is higher than the county median home value of $149,500. The national median home value is $219,700. The average price of homes sold in Clarkesville, GA is $309,950. Approximately 42.6% of Clarkesville homes are owned, compared to 37.56% rented, while 19.84% are vacant. Clarkesville real estate listings include condos, townhomes, and single family homes for sale. Commercial properties are also available. If you see a property you’re interested in, contact a Clarkesville real estate agent to arrange a tour today!
Clarkesville, Georgia has a population of 1,735. Clarkesville is more family-centric than the surrounding county with 35.14% of the households containing married families with children. The county average for households married with children is 33.9%.
The median household income in Clarkesville, Georgia is $43,711. The median household income for the surrounding county is $44,474 compared to the national median of $57,652. The median age of people living in Clarkesville is 37.8 years.
Clarkesville Weather
The average high temperature in July is 87.8 degrees, with an average low temperature in January of 24.8 degrees. The average rainfall is approximately 63.2 inches per year, with 4 inches of snow per year.
