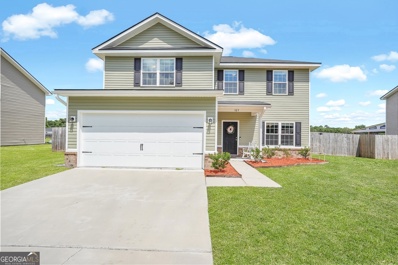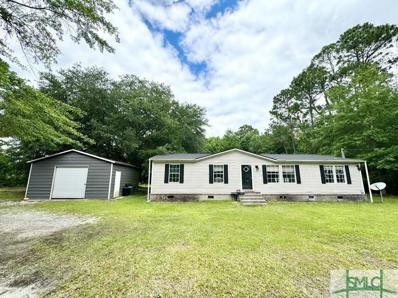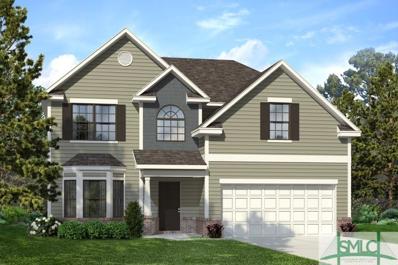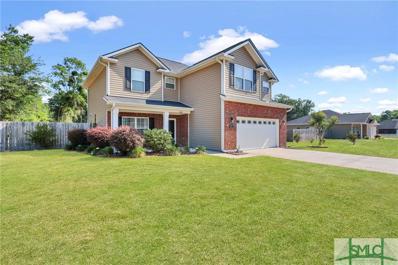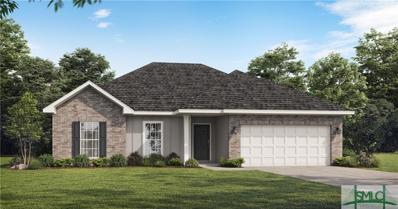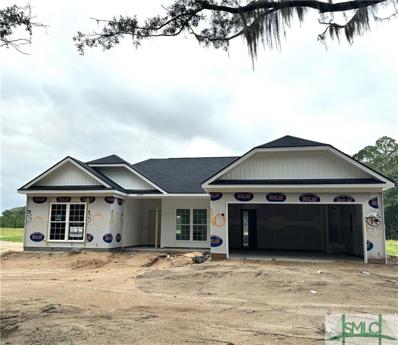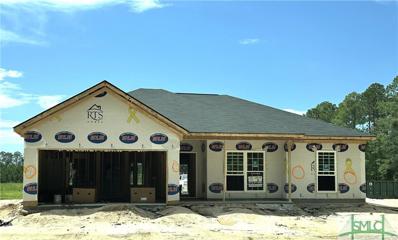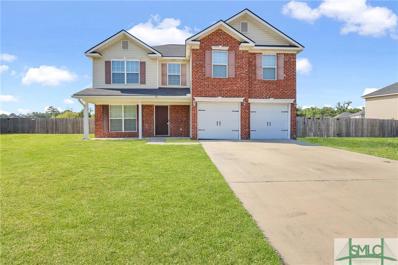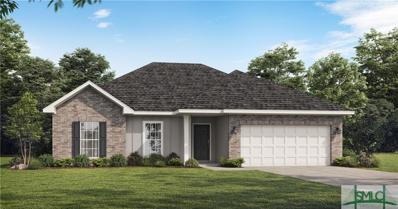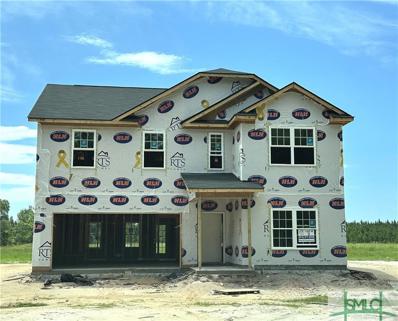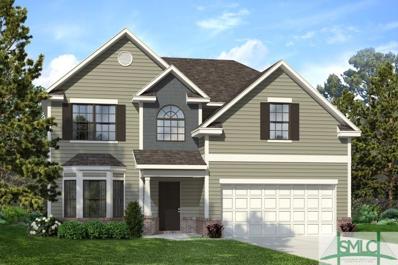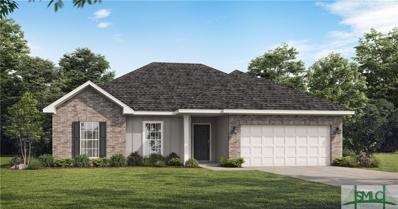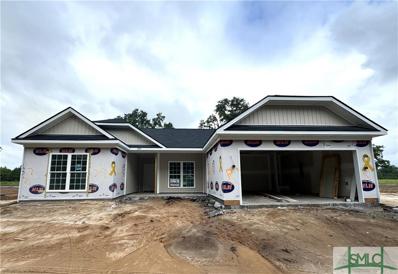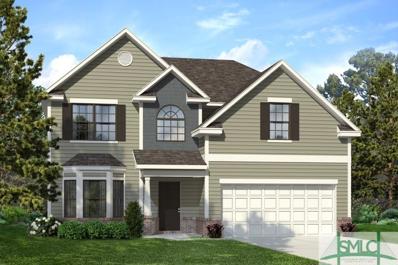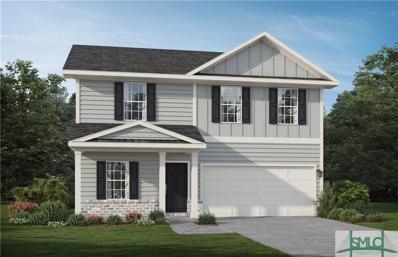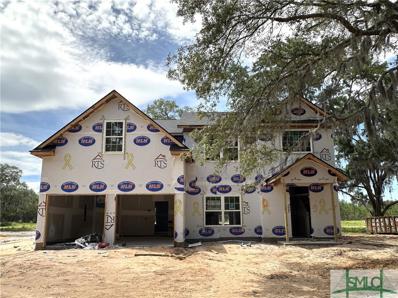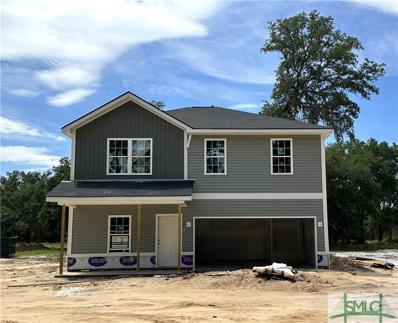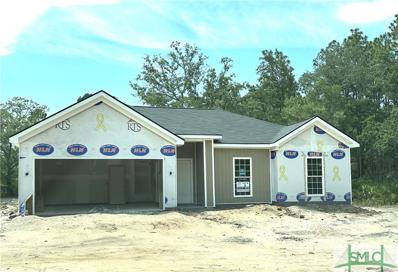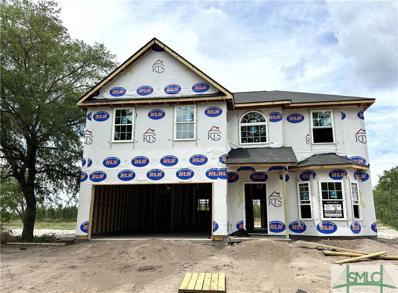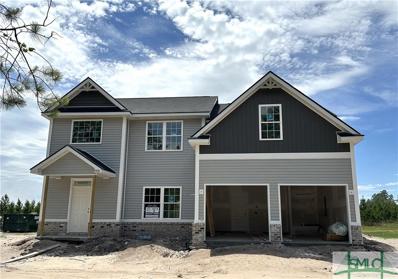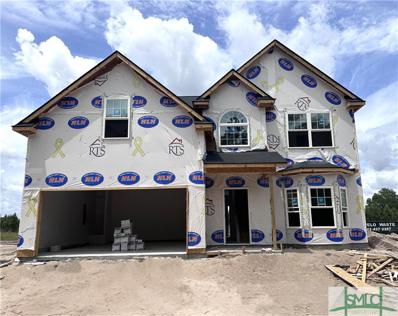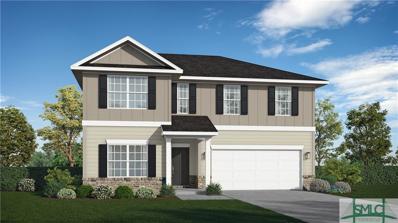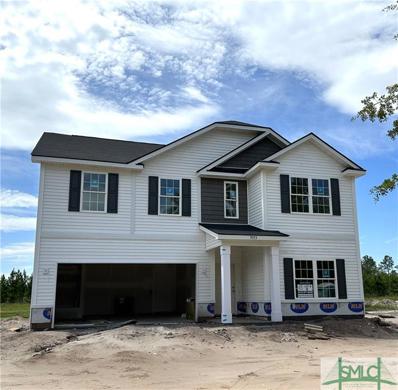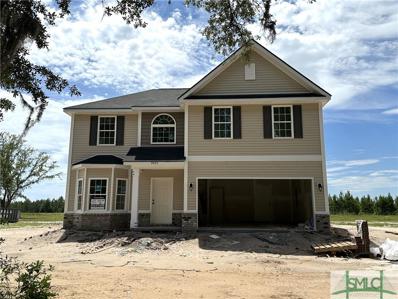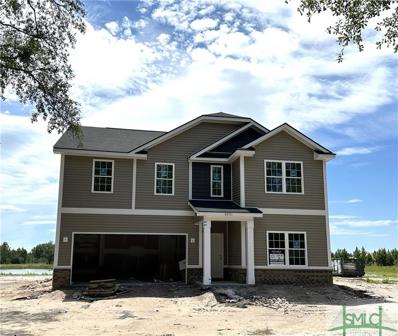Allenhurst GA Homes for Sale
- Type:
- Single Family
- Sq.Ft.:
- n/a
- Status:
- Active
- Beds:
- 4
- Lot size:
- 0.82 Acres
- Year built:
- 2021
- Baths:
- 3.00
- MLS#:
- 10303177
- Subdivision:
- The Estates At Wilder Pond
ADDITIONAL INFORMATION
Welcome to the Estates at Wilder Pond. This pristine 4-bedroom, 2.5-bath home on over 3/4 acre of property is waiting for you to call home! As you step inside, youre greeted by a bright and airy open-concept blending the living room and kitchen, perfect for entertaining. The roomy kitchen features a stainless steel farm-style sink overlooking the expansive fully fenced backyard and tranquil lagoon view. Upstairs, the primary bedroom offers a tranquil retreat with a custom accent wall and vaulted ceilings. The remaining three bedrooms offer ample space for family members or guests or office space. Only 10 minutes to shopping and 17 minutes to Fort Stewart, this beautiful home offers easy access to amenities while providing a peaceful retreat away from the hustle and bustle.
- Type:
- Other
- Sq.Ft.:
- 1,664
- Status:
- Active
- Beds:
- 4
- Lot size:
- 0.68 Acres
- Year built:
- 2004
- Baths:
- 2.00
- MLS#:
- 312356
ADDITIONAL INFORMATION
Country living with close to town conveniences! This manufactured doublewide offers 4 bedrooms, 2 full baths on a permanent foundation and a nearly three quarter acre lot with mature trees. Country chic eat in kitchen with breakfast bar, stainless steel appliances and walk in pantry. Spacious primary bedroom includes private ensuite with walk in closet, dual vanity, garden tub and separate shower. Split floor plan has 3 secondary bedrooms and separate guest bathroom plus a dedicated laundry room. Large detached garage/workshop with concrete floor provides parking, storage or man cave/she shed potential. Located in Long County with no HOA and low taxes, yet just a short commute to Fort Stewart, shopping, restaurants and schools! With a little bit of TLC, this could be the place to call home! Currently occupied by long term tenant willing to renew lease with an investor owner or will relocate for owner occupant buyer with adequate notice.
- Type:
- Single Family
- Sq.Ft.:
- 2,254
- Status:
- Active
- Beds:
- 4
- Lot size:
- 1.5 Acres
- Year built:
- 2024
- Baths:
- 3.00
- MLS#:
- 311712
- Subdivision:
- The Villages at Sassafras
ADDITIONAL INFORMATION
The Sunbury is one of our favorites and once inside, you'll see why! This floor plan has everything you want at a price almost anyone can afford. Display your family collage along the foyer corridor which leads to the great room with the gas fireplace as the focal point. The kitchen and breakfast nook are adjacent to the great room so the cook never misses out on the party! An island in the kitchen is the perfect work space for finishing touches before taking the meal to the formal dining room, featuring a bay window and coffered ceiling. Up the iron spindle lined stairs is the family retreat. The primary suite is enormous and includes a sitting room & extra large walk-in closet. The additional bedrooms are spacious and share an upstairs hall bath. Artistic renderings are for informational purposes only. Actual floor plans, features and inclusions may vary.
$309,000
208 Maggie Lane Allenhurst, GA 31301
- Type:
- Single Family
- Sq.Ft.:
- 2,330
- Status:
- Active
- Beds:
- 4
- Lot size:
- 0.36 Acres
- Year built:
- 2018
- Baths:
- 3.00
- MLS#:
- 311635
ADDITIONAL INFORMATION
Dunlevie Oaks is a No HOA with this Beautifully maintain 4-bedroom, 2.5-bathroom home located just outside of the peaceful Cul-de-Sac in Allenhurst. Built in 2018, 2330 sq ft of living space with an open concept floor plan. wood plank flooring throughout the entrance, kitchen, dining room, and family room. The kitchen is equipped with granite countertops, stainless steel appliances, and a spacious island, perfect for cooking and entertaining. Also includes a luxurious Owner's Suite with a spa-like bath. Upstairs, you'll find four bedrooms, and two full baths. Outside, is a well maintain lawn, porch and patio provide a great space for outdoor activities.
- Type:
- Single Family
- Sq.Ft.:
- 1,926
- Status:
- Active
- Beds:
- 4
- Lot size:
- 0.52 Acres
- Year built:
- 2024
- Baths:
- 2.00
- MLS#:
- 311407
- Subdivision:
- Tibet Road at Sassafras
ADDITIONAL INFORMATION
This charming 4-bedroom, 2-bathroom ranch, boasting BRICK with low-maintenance vinyl accents, is located in the peaceful countryside of Tibet Road at Sassafras. Cross the threshold into a an open, stylish layout featuring an electric fireplace as the focal point in the great room. The expansive kitchen featuring attractive island layout, quartz countertops, upgraded cabinetry, large corner pantry, and upgraded faucets. The primary bedroom includes two walk-in closets, a linen closet, and private bath with separate tub and shower. The primary bedroom closet is also equipped with a door leading to the laundry room for convenience. The other three bedrooms, situated on the opposite side of this split floor plan allow for maximum privacy and have ample closet space. A breezy, covered back porch is a great spot to relax and enjoy the back yard. Artistic rendering(s) is for informational purposes only. Actual floor plans and inclusions may vary.
- Type:
- Single Family
- Sq.Ft.:
- 1,653
- Status:
- Active
- Beds:
- 4
- Lot size:
- 0.52 Acres
- Year built:
- 2024
- Baths:
- 2.00
- MLS#:
- 311401
- Subdivision:
- Tibet Road at Sassafras
ADDITIONAL INFORMATION
The Blane model located in Tibet Road at Sassafras is an excellent choice for any family! It features a partial BRICK front, 4 bedrooms, 2 baths, a spacious family area with a central electric fireplace, separate breakfast and dining spaces, and a well-equipped galley kitchen with a dedicated pantry. The primary suite includes a spacious walk-in closet, a private en-suite, and three additional bedrooms with generous closet space, sharing a 3-piece hall bath. Artistic representations are for visual purposes only; the actual floor plans, features, and inclusions may vary.
- Type:
- Single Family
- Sq.Ft.:
- 1,620
- Status:
- Active
- Beds:
- 4
- Lot size:
- 0.52 Acres
- Year built:
- 2024
- Baths:
- 2.00
- MLS#:
- 311399
- Subdivision:
- Tibet Road at Sassafras
ADDITIONAL INFORMATION
Step inside our Brunsen plan - and what a beauty! This home located in Tibet Road at Sassafras and features a beautiful BRICK FRONT with low-maintenance vinyl accents, 3 bedrooms, and 2 bathrooms The perfect layout for any family. Enjoy many features this home has to offer such as an open living space, a kitchen with an island- plenty of counter space for prepping, a pantry, and a primary suite with a large walk-in closet. This plan is designed with today's family in mind- including the large half acre homesite. Artistic rendering(s) are for informational purposes only. Artistic renderings are for informational purposes only. Actual floor plans, features, and inclusions may vary.
- Type:
- Single Family
- Sq.Ft.:
- 2,960
- Status:
- Active
- Beds:
- 4
- Lot size:
- 0.39 Acres
- Year built:
- 2016
- Baths:
- 3.00
- MLS#:
- 311218
ADDITIONAL INFORMATION
Welcome to Hampton Ridge! This 4 bedroom, 2.5 bath, 2960 Sq Ft home has it all for under $300K. New Carpet throughout the 2nd floor to include the stairs. New paint throughout!! Open floorplan with laminate flooring in the main living area and tons of natural light. Formal living room/ dining room features wainscoting. Huge family room with gas fireplace. The eat in kitchen features coordinating cabinets and countertops and an island! All bedrooms and laundry room are located upstairs. Master bedroom has trey ceilings and lots of natural lighting. Huge master bath with 2 walk in closets. Enjoy your sizable back yard with privacy fence and covered back porch. Sold AS IS. Grass enhanced for pictures. NO HOA!
- Type:
- Single Family
- Sq.Ft.:
- 1,926
- Status:
- Active
- Beds:
- 4
- Lot size:
- 0.52 Acres
- Year built:
- 2024
- Baths:
- 2.00
- MLS#:
- 310826
- Subdivision:
- Tibet Road at Sassafras
ADDITIONAL INFORMATION
This charming 4-bedroom, 2-bathroom ranch, boasting BRICK with low-maintenance vinyl accents, is located in the peaceful countryside of Tibet Road at Sassafras. Cross the threshold into a an open, stylish layout featuring an gas fireplace as the focal point in the great room. The expansive kitchen featuring attractive island layout, quartz countertops, upgraded cabinetry, and large corner pantry, is lovely and spacious. The primary bedroom includes two walk-in closets, a linen closet, and private bath with separate tub and shower. The other three bedrooms, situated on the opposite side of this split floor plan allow for maximum privacy and have ample closet space. A breezy, covered back porch is a great spot to relax and enjoy the back yard. Artistic rendering(s) is for informational purposes only. Actual floor plans and inclusions may vary.
- Type:
- Single Family
- Sq.Ft.:
- 2,415
- Status:
- Active
- Beds:
- 5
- Lot size:
- 0.52 Acres
- Year built:
- 2024
- Baths:
- 3.00
- MLS#:
- 310809
- Subdivision:
- Tibet Road at Sassafras
ADDITIONAL INFORMATION
This two-story Barrington has 5 beds/3 baths and many options for a large family or someone that likes to entertain. Down the corridor you are greeted by the family room featuring an electric fireplace open to the dining room, and large kitchen with stylish upgraded cabinetry. Upstairs has a large primary suite with a big soaking tub, walk-in closet, and separate shower. A full bath is also shared between the other 3 bedrooms, a laundry area, and a two-story foyer. There is a media room perfect for family movie nights or it can be turned into another bedroom for guests. Artistic renderings are for informational purposes only. Actual floor plans, features, and inclusions may vary.
- Type:
- Single Family
- Sq.Ft.:
- 2,254
- Status:
- Active
- Beds:
- 4
- Lot size:
- 0.52 Acres
- Year built:
- 2024
- Baths:
- 3.00
- MLS#:
- 310804
- Subdivision:
- Tibet Road at Sassafras
ADDITIONAL INFORMATION
The Sunbury is one of our favorites and once inside, you'll see why! This floor plan has everything you want at a price almost anyone can afford. Display your family collage along the foyer corridor which leads to the great room with the electric fireplace as the focal point. The kitchen and breakfast nook are adjacent to the great room so the cook never misses out on the party! An island in the kitchen is the perfect work space for finishing touches before taking the meal to the formal dining room, featuring a bay window and coffered ceiling. Upstairs is the family retreat. The primary suite is enormous and includes a sitting room & extra large walk-in closet. The additional bedrooms are spacious and share an upstairs hall bath. Artistic renderings are for informational purposes only. Actual floor plans, features and inclusions may vary.
- Type:
- Single Family
- Sq.Ft.:
- 1,926
- Status:
- Active
- Beds:
- 4
- Lot size:
- 0.52 Acres
- Year built:
- 2024
- Baths:
- 2.00
- MLS#:
- 310593
- Subdivision:
- Tibet Road at Sassafras
ADDITIONAL INFORMATION
This charming 4-bedroom, 2-bathroom ranch, boasting BRICK with low-maintenance vinyl accents, is located in the peaceful countryside of Tibet Road at Sassafras. Cross the threshold into a an open, stylish layout featuring an electric fireplace as the focal point in the great room. The expansive kitchen featuring attractive island layout, quartz countertops, upgraded cabinetry, and large corner pantry, is lovely and spacious. The primary bedroom includes two walk-in closets, a linen closet, and private bath with separate tub and shower. The other three bedrooms, situated on the opposite side of this split floor plan allow for maximum privacy and have ample closet space. A breezy, covered back porch is a great spot to relax and enjoy the back yard. Artistic rendering(s) is for informational purposes only. Actual floor plans and inclusions may vary.
- Type:
- Single Family
- Sq.Ft.:
- 1,653
- Status:
- Active
- Beds:
- 4
- Lot size:
- 0.55 Acres
- Year built:
- 2024
- Baths:
- 2.00
- MLS#:
- 310588
- Subdivision:
- Tibet Road at Sassafras
ADDITIONAL INFORMATION
The Blane model is an ideal choice for any family! It features a partial BRICK front, 4 bedrooms and 2 baths, a generous family room with a central electric fireplace, distinct breakfast and dining spaces, and a well-equipped galley kitchen with a designated pantry. The primary suite includes a spacious walk-in closet, a private en-suite, and three additional bedrooms with ample closet space, sharing a 3-piece hall bath. Artistic renderings are for visual reference only; the actual floor plans, features, and inclusions may vary.
- Type:
- Single Family
- Sq.Ft.:
- 2,254
- Status:
- Active
- Beds:
- 4
- Lot size:
- 0.55 Acres
- Year built:
- 2024
- Baths:
- 3.00
- MLS#:
- 310584
- Subdivision:
- Tibet Road at Sassafras
ADDITIONAL INFORMATION
The Sunbury is one of our favorites and once inside, you'll see why! This floor plan has everything you want at a price almost anyone can afford. Display your family collage along the foyer corridor which leads to the great room with the electric fireplace as the focal point. The kitchen and breakfast nook are adjacent to the great room so the cook never misses out on the party! An island in the kitchen is the perfect work space for finishing touches before taking the meal to the formal dining room, featuring a bay window and coffered ceiling. Upstairs is the family retreat. The primary suite is enormous and includes a sitting room & extra large walk-in closet. The additional bedrooms are spacious and share an upstairs hall bath. Artistic renderings are for informational purposes only. Actual floor plans, features and inclusions may vary.
- Type:
- Single Family
- Sq.Ft.:
- 2,256
- Status:
- Active
- Beds:
- 5
- Lot size:
- 0.55 Acres
- Year built:
- 2024
- Baths:
- 3.00
- MLS#:
- 310172
- Subdivision:
- Tibet Road at Sassafras
ADDITIONAL INFORMATION
The Denmark showcases an impressive 5-bedroom, 3-bathroom home with versatile living spaces suitable for ant dynamic. Upon entering the foyer, you will immediately feel an inviting ambiance. Progressing through the hallway, you'll discover an open family room connected to a designated dining area and a U-shaped kitchen with a breakfast bar so the cook never misses out on the fun. Upstairs, a loft leads to three bedrooms that share a hallway bathroom. The master suite boasts a luxurious garden tub, a separate shower, and a spacious walk-in closet. Enjoy the over a half an acre backyard after a long work day. Artistic renderings and illustrations are for visual representation only. Actual floor plans, amenities, and features may vary.
- Type:
- Single Family
- Sq.Ft.:
- 2,813
- Status:
- Active
- Beds:
- 5
- Lot size:
- 0.55 Acres
- Year built:
- 2024
- Baths:
- 3.00
- MLS#:
- 310167
- Subdivision:
- Tibet Road at Sassafras
ADDITIONAL INFORMATION
Welcome to the Screven Covenant located in Tibet Road at Sassafras community on a generous homesite featuring a beautiful BRICK skirt. This large open floor plan has 5 bedrooms and 3 baths. With enough space to go around, this house is great for entertaining friends and family. The two-story home features an open kitchen with a spacious island and breakfast room, a dining room, cozy gas fireplace in the family room, as well as a full guest bedroom and bath on the main level. Upstairs you'll find your primary suite with bathroom and walk-in closet. There are also 3 more bedrooms that share a hall bathroom on the second floor. Artistic renderings are for informational purposes only. Actual floor plans, features and inclusions may vary.
- Type:
- Single Family
- Sq.Ft.:
- 2,256
- Status:
- Active
- Beds:
- 5
- Lot size:
- 0.55 Acres
- Year built:
- 2024
- Baths:
- 3.00
- MLS#:
- 309800
- Subdivision:
- Tibet Road at Sassafras
ADDITIONAL INFORMATION
The Denmark boasts and impressive 5-bedroom, 3-bathroom home with versatile living spaces suitable for various lifestyles. Upon entering the foyer, you will immediately feel a warm and inviting ambiance. Progressing through the hallway, you'll discover an open family room connected to a designated dining area and a U-shaped kitchen with a breakfast bar so the cook never misses out on the fun. Upstairs, a loft leads to three bedrooms that share a hallway bathroom. The primary suite boasts a luxurious garden tub, a separate shower, and a spacious walk-in closet. Enjoy the over a half an acre backyard after a long work day. Artistic renderings and illustrations are for visual representation only. Actual floor plans, amenities, and features may vary.
- Type:
- Single Family
- Sq.Ft.:
- 1,565
- Status:
- Active
- Beds:
- 4
- Lot size:
- 0.65 Acres
- Year built:
- 2024
- Baths:
- 2.00
- MLS#:
- 309362
- Subdivision:
- Tibet Road at Sassafras
ADDITIONAL INFORMATION
This Stafford home, situated in the serene countryside of Tibet Road in Sassafras, exudes charm with its attractive BRICK FRONT and vinyl accents. It provides ample storage and adaptability, catering to families of all sizes. The open-concept design offers seamless views to the modern kitchen and breakfast area, perfect for hosting guests. The primary suite boasts a spacious walk-in closet, along with a private bath featuring dual vanity, garden tub, and separate shower. Unwind in the large, beautiful backyard on the half-acre lot after a long day. Artistic renderings and illustrations are for reference only. Actual floor plans, features, and inclusions may differ.
- Type:
- Single Family
- Sq.Ft.:
- 2,002
- Status:
- Active
- Beds:
- 4
- Lot size:
- 0.66 Acres
- Year built:
- 2024
- Baths:
- 3.00
- MLS#:
- 309353
- Subdivision:
- Tibet Road at Sassafras
ADDITIONAL INFORMATION
The Chatman home is a standout in our collection, known for its popularity and functionality. This home boasts practical features such as an oversized pantry and a nearby storage closet for cleaning supplies. The galley kitchen seamlessly connects to the breakfast area and great room, which includes an electric fireplace. The adjoining dining room is perfect for hosting gatherings, complemented by an elegant bay window that adds a classic touch to the space. Upstairs, three additional bedrooms share a full bath and linen closet. The generous primary suite features a vaulted ceiling, a cozy sitting nook, his & hers closets, a double vanity, and a garden tub. Relax in the spacious backyard, ideal for grilling or spending time with pets after a long day. Artistic renderings are for visual representation only. Actual floor plans, features, and inclusions may vary.
- Type:
- Single Family
- Sq.Ft.:
- 2,813
- Status:
- Active
- Beds:
- 5
- Lot size:
- 0.81 Acres
- Year built:
- 2024
- Baths:
- 3.00
- MLS#:
- 308072
- Subdivision:
- Tibet Road at Sassafras
ADDITIONAL INFORMATION
Welcome to the Screven Covenant located in Tibet Road at Sassafras community on a LARGE homesite featuring a beautiful BRICK skirt. This large open floor plan has 5 bedrooms and 3 baths. With enough space to go around, this house is great for entertaining friends and family. The two-story home features an open kitchen with a spacious island and breakfast room, a dining room, cozy electric fireplace in the family room, as well as a full guest bedroom and bath on the main level. Upstairs you'll find your primary suite with bathroom and walk-in closet. There are also 3 more bedrooms that share a hall bathroom on the second floor. Artistic renderings are for informational purposes only. Actual floor plans, features and inclusions may vary.
- Type:
- Single Family
- Sq.Ft.:
- 2,254
- Status:
- Active
- Beds:
- 4
- Lot size:
- 0.72 Acres
- Year built:
- 2024
- Baths:
- 3.00
- MLS#:
- 308070
- Subdivision:
- Tibet Road at Sassafras
ADDITIONAL INFORMATION
The Sunbury is one of our favorites and once inside, you'll see why! This floor plan has everything you want at a price almost anyone can afford. Display your family collage along the foyer corridor which leads to the great room with the electric fireplace as the focal point. The kitchen and breakfast nook are adjacent to the great room so the cook never misses out on the party! An island in the kitchen is the perfect work space for finishing touches before taking the meal to the formal dining room, featuring a bay window and coffered ceiling. Upstairs is the family retreat. The primary suite is enormous and includes a sitting room & extra large walk-in closet. The additional bedrooms are spacious and share an upstairs hall bath. Artistic renderings are for informational purposes only. Actual floor plans, features and inclusions may vary.
- Type:
- Single Family
- Sq.Ft.:
- 2,415
- Status:
- Active
- Beds:
- 5
- Lot size:
- 0.65 Acres
- Year built:
- 2024
- Baths:
- 3.00
- MLS#:
- 308068
- Subdivision:
- Tibet Road at Sassafras
ADDITIONAL INFORMATION
This two-story Barrington has 5 beds/3 baths and many options for a large family or someone that likes to entertain. Down the corridor you are greeted by the family room open to the dining room, and large kitchen with stylish upgraded cabinetry. Upstairs has a large primary suite with a big master bath, walk-in closet, and separate shower. A full bath is also shared between the other 3 bedrooms, a laundry area, and a two-story foyer. There is a media room perfect for family movie nights or it can be turned into another bedroom for guests. Artistic renderings are for informational purposes only. Actual floor plans, features, and inclusions may vary.
- Type:
- Single Family
- Sq.Ft.:
- 2,415
- Status:
- Active
- Beds:
- 5
- Lot size:
- 0.82 Acres
- Year built:
- 2024
- Baths:
- 3.00
- MLS#:
- 308074
- Subdivision:
- Tibet Road at Sassafras
ADDITIONAL INFORMATION
This two-story Barrington has 5 beds/3 baths and many options for a large family or someone that likes to entertain. Down the corridor you are greeted by the family room featuring an electric fireplace open to the dining room, and large kitchen with stylish upgraded cabinetry. Upstairs has a large primary suite with a big soaking tub, walk-in closet, and separate shower. A full bath is also shared between the other 3 bedrooms, a laundry area, and a two-story foyer. There is a media room perfect for family movie nights or it can be turned into another bedroom for guests. Artistic renderings are for informational purposes only. Actual floor plans, features, and inclusions may vary.
- Type:
- Single Family
- Sq.Ft.:
- 2,002
- Status:
- Active
- Beds:
- 4
- Lot size:
- 0.58 Acres
- Year built:
- 2024
- Baths:
- 3.00
- MLS#:
- 307676
- Subdivision:
- Tibet Road at Sassafras
ADDITIONAL INFORMATION
The Chatman is one of our best selling and most practical homes! It includes features such as an oversized pantry plus a nearby supply closet to keep the mop and broom. The galley kitchen opens to the breakfast and great room boasting an electric fireplace. The adjoining dining room is perfect for hosting dinner parties, and the stately bay window lends a timeless charm to an already attractive room. Upstairs, three secondary bedrooms share a full bath and linen closet. The huge primary suite boasts a vaulted ceiling, sitting nook, his & hers closets, a double vanity and garden tub. Grill or play with the fur-babies in your large backyard after a long day. Artistic renderings are for informational purposes only. Actual floor plans, features and inclusions may vary.
- Type:
- Single Family
- Sq.Ft.:
- 2,415
- Status:
- Active
- Beds:
- 5
- Lot size:
- 0.7 Acres
- Year built:
- 2024
- Baths:
- 3.00
- MLS#:
- 307668
- Subdivision:
- Tibet Road at Sassafras
ADDITIONAL INFORMATION
This two-story Barrington has 5 beds/3 baths and many options for a large family or someone that likes to entertain. Down the corridor you are greeted by the family room featuring an electric fireplace open to the dining room, and large kitchen with stylish upgraded cabinetry. Upstairs has a large primary suite with a nice primary bath, walk-in closet, and separate shower. A full bath is also shared between the other 3 bedrooms, a laundry area, and a two-story foyer. There is a media room perfect for family movie nights or it can be turned into another bedroom for guests. Artistic renderings are for informational purposes only. Actual floor plans, features, and inclusions may vary.

The data relating to real estate for sale on this web site comes in part from the Broker Reciprocity Program of Georgia MLS. Real estate listings held by brokerage firms other than this broker are marked with the Broker Reciprocity logo and detailed information about them includes the name of the listing brokers. The broker providing this data believes it to be correct but advises interested parties to confirm them before relying on them in a purchase decision. Copyright 2024 Georgia MLS. All rights reserved.
Allenhurst Real Estate
The median home value in Allenhurst, GA is $114,000. This is lower than the county median home value of $128,500. The national median home value is $219,700. The average price of homes sold in Allenhurst, GA is $114,000. Approximately 33.48% of Allenhurst homes are owned, compared to 43.34% rented, while 23.18% are vacant. Allenhurst real estate listings include condos, townhomes, and single family homes for sale. Commercial properties are also available. If you see a property you’re interested in, contact a Allenhurst real estate agent to arrange a tour today!
Allenhurst, Georgia 31301 has a population of 3,974. Allenhurst 31301 is less family-centric than the surrounding county with 30.88% of the households containing married families with children. The county average for households married with children is 34%.
The median household income in Allenhurst, Georgia 31301 is $33,720. The median household income for the surrounding county is $43,493 compared to the national median of $57,652. The median age of people living in Allenhurst 31301 is 30.2 years.
Allenhurst Weather
The average high temperature in July is 92.4 degrees, with an average low temperature in January of 40.3 degrees. The average rainfall is approximately 48.9 inches per year, with 0.1 inches of snow per year.
