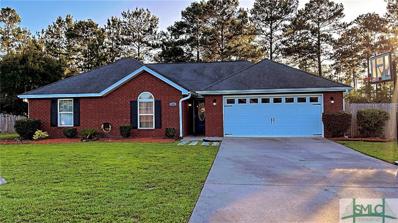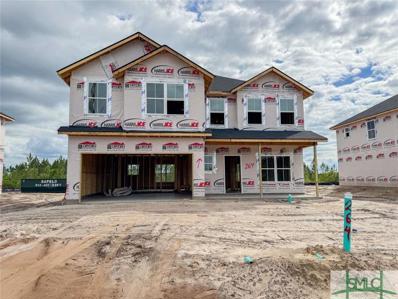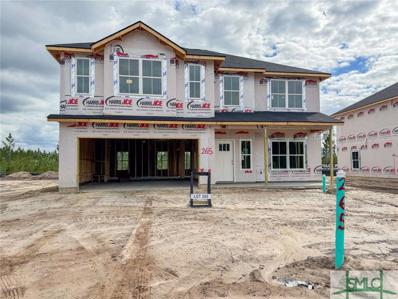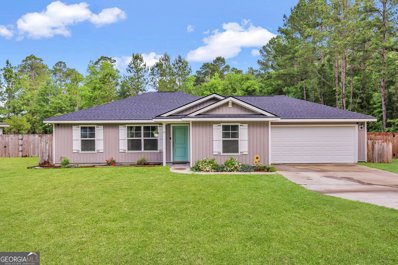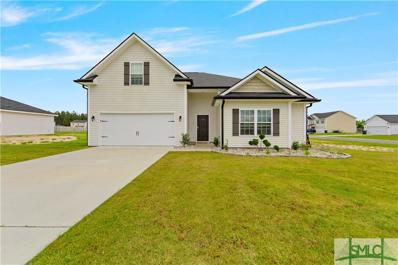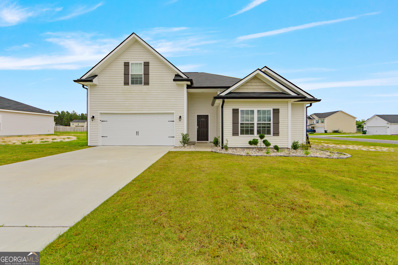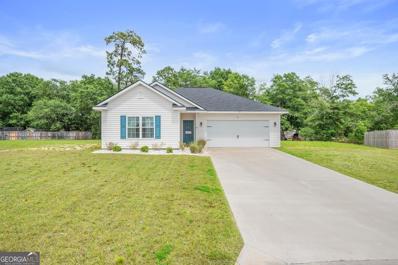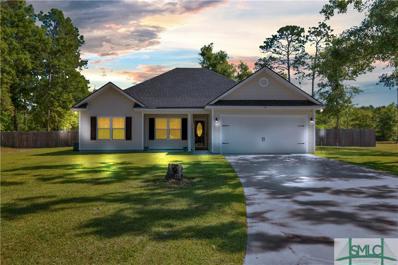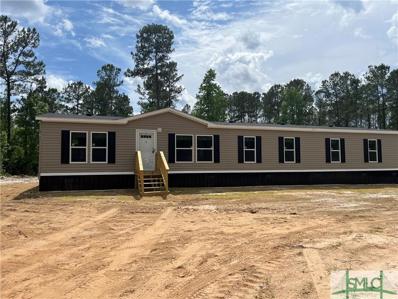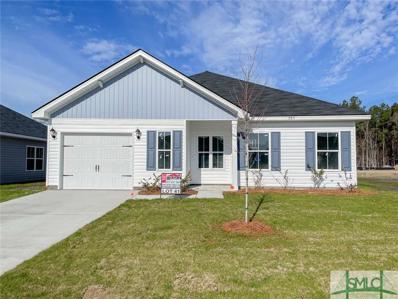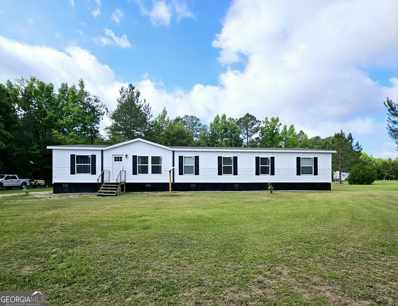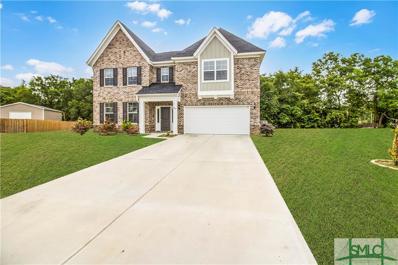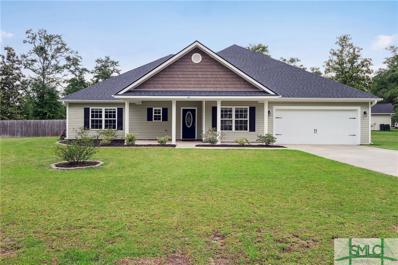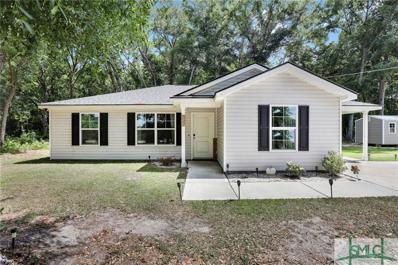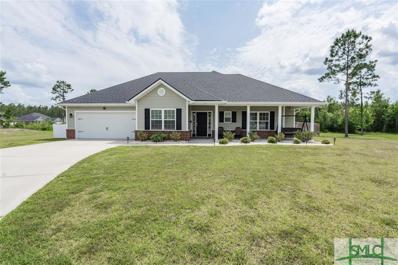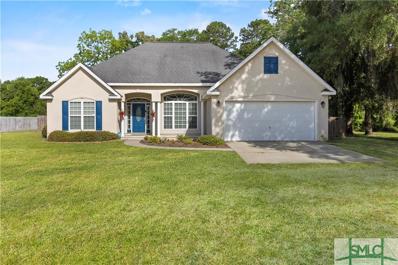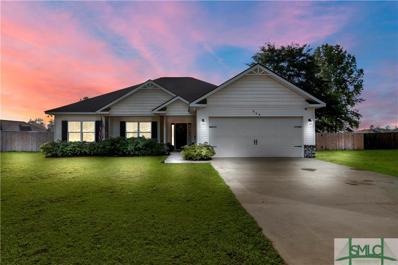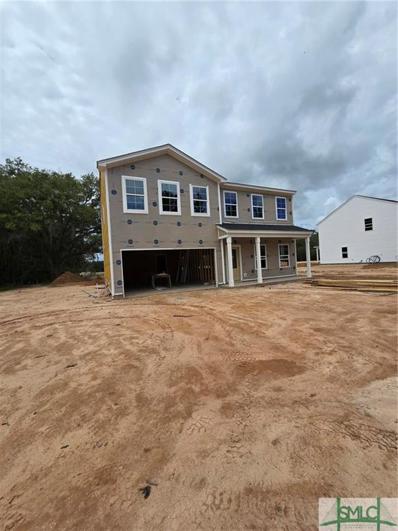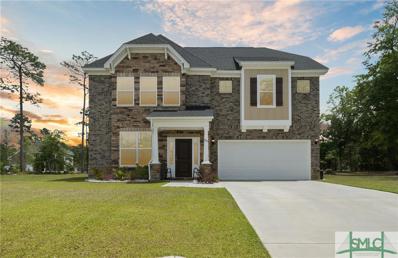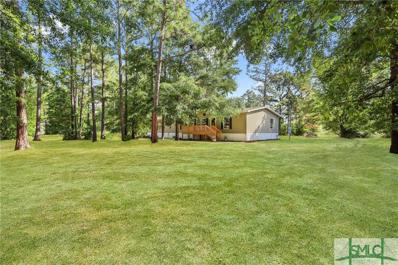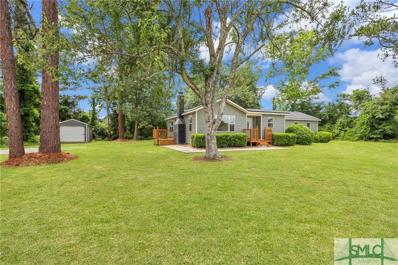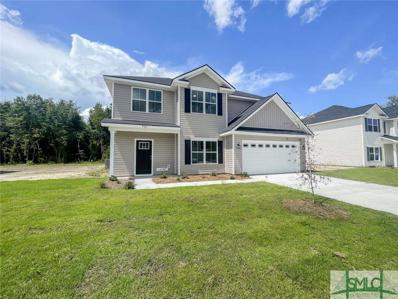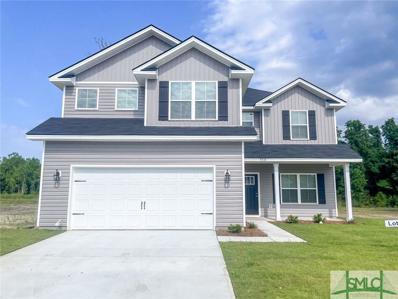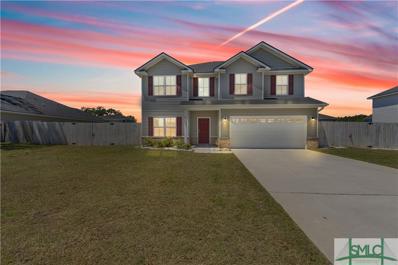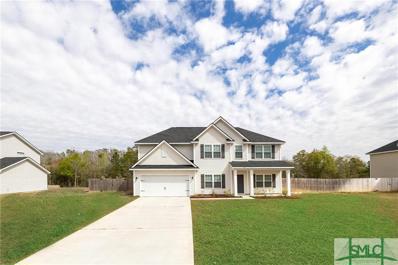Ludowici GA Homes for Sale
- Type:
- Single Family
- Sq.Ft.:
- 1,630
- Status:
- NEW LISTING
- Beds:
- 4
- Lot size:
- 0.5 Acres
- Year built:
- 2008
- Baths:
- 2.00
- MLS#:
- 312429
ADDITIONAL INFORMATION
The garage on the property has been converted into a living space, currently functioning as a bonus living space. This conversion was done by a contractor while in ownership of the property. However, we want to disclose that a permit for this modification was not obtained at the time of the conversion.It's important to note that the conversion was undertaken in a manner that maintains the structural integrity of the property. However, we want to emphasize that the wall separating the converted space from the original garage area is not load-bearing, and it can be easily removed should the new owner wish to restore the garage to its original purpose.
- Type:
- Single Family
- Sq.Ft.:
- 2,006
- Status:
- NEW LISTING
- Beds:
- 4
- Lot size:
- 0.57 Acres
- Year built:
- 2024
- Baths:
- 3.00
- MLS#:
- 312374
- Subdivision:
- Paxton Hill
ADDITIONAL INFORMATION
Two-story Addison plan home in Paxton Hill- now with an enlarged kitchen! Close to local schools & recreation! The open concept upon entry allows you to view the formal dining room & family room with fireplace. Just off your family room, enjoy your backyard from the patio! The kitchen includes granite counters & large breakfast area. Enjoy views of the backyard from your kitchen sink! Upstairs, find a laundry room plus 3 bedrooms that share a hall bathroom with granite vanity. Also upstairs is the primary bedroom featuring a vaulted ceiling & two walk-in closets. The private primary bath sparkles with dual vanity with granite counter, soaking tub & separate shower. Estimated completion September 2024.
- Type:
- Single Family
- Sq.Ft.:
- 2,070
- Status:
- NEW LISTING
- Beds:
- 4
- Lot size:
- 0.62 Acres
- Year built:
- 2024
- Baths:
- 3.00
- MLS#:
- 312385
- Subdivision:
- Paxton Hill
ADDITIONAL INFORMATION
The new Ivey 2 floor plan in Paxton Hill - convenient location close to local schools & recreation! Gorgeous 2-story home with impressive features. Traveling through the formal dining room, enter the kitchen complete with crisp white cabinetry & granite counters. From the island, view the breakfast area & family room with fireplace. Step outside to the patio from the breakfast area to enjoy your backyard. Upstairs are 3 bedrooms, hall bath, laundry room & the primary suite. Within the primary bedroom is a sitting area, 2 walk-in closets & a private bathroom. The private bathroom feels luxurious with granite vanity, soaking tub & separate shower. Estimated completion September 2024.
- Type:
- Single Family
- Sq.Ft.:
- 1,282
- Status:
- NEW LISTING
- Beds:
- 3
- Lot size:
- 0.45 Acres
- Year built:
- 2021
- Baths:
- 2.00
- MLS#:
- 10304745
- Subdivision:
- Tract 2
ADDITIONAL INFORMATION
This immaculate 3-bedroom, 2-bath home in Ludowici offers convenient access to Ft. Stewart, Savannah, Savannah Airport, and popular beaches. The open layout is great for weekend gatherings and visitors. The kitchen, featuring stainless steel appliances and an oversized pantry. The split floor plan ensures privacy for the owner's suite, creating a perfect retreat after a long day. Two additional guestrooms provide ample space, storage, and comfort for family or guests. The expansive back patio, accessible from the dining room, invites grilling and larger gatherings. A two-car garage completes this home, offering extra storage and convenience. With its proximity to Ft. Stewart, this location is ideal for those seeking a blend of comfort and accessibility. (Imagine the ease of living so close to your daily essentials and recreational destinations!) Take a quick peek inside today-you'll be glad you did!
- Type:
- Single Family
- Sq.Ft.:
- 1,988
- Status:
- NEW LISTING
- Beds:
- 4
- Lot size:
- 0.55 Acres
- Year built:
- 2022
- Baths:
- 3.00
- MLS#:
- 312013
ADDITIONAL INFORMATION
Welcome to this lovely ranch-style 4-bedroom, 3-bath home, perfect for both comfortable living and entertaining. The open kitchen, adorned with granite countertops and stainless steel appliances, seamlessly overlooks the dining room and large family room, creating an inviting space for gatherings. The family room features a cozy corner fireplace and laminate flooring throughout the main level, adding warmth and elegance. The spacious owner's suite offers direct access to a partially covered back patio, ideal for enjoying morning coffee or evening relaxation. The owner's suite bath boasts Australian-style closets, a luxurious soaking tub, and a separate walk-in shower for a spa-like experience. Upstairs, the 4th bedroom provides a private retreat with its own full bathroom, perfect for guests or an additional family member. Situated on just over half an acre, this home offers ample outdoor space for activities and entertaining. Don't miss the opportunity to make this home yours!
Open House:
Wednesday, 5/29 1:00-4:00PM
- Type:
- Single Family
- Sq.Ft.:
- 1,988
- Status:
- NEW LISTING
- Beds:
- 4
- Lot size:
- 0.55 Acres
- Year built:
- 2022
- Baths:
- 3.00
- MLS#:
- 10303755
- Subdivision:
- Summerhill
ADDITIONAL INFORMATION
Welcome to this lovely ranch-style 4-bedroom, 3-bath home, perfect for both comfortable living and entertaining. The open kitchen, adorned with granite countertops and stainless steel appliances, seamlessly overlooks the dining room and large family room, creating an inviting space for gatherings. The family room features a cozy corner fireplace and laminate flooring throughout the main level, adding warmth and elegance. The spacious owner's suite offers direct access to a partially covered back patio, ideal for enjoying morning coffee or evening relaxation. The owner's suite bath boasts Australian-style closets, a luxurious soaking tub, and a separate walk-in shower for a spa-like experience. Upstairs, the 4th bedroom provides a private retreat with its own full bathroom, perfect for guests or an additional family member. Situated on just over half an acre, this home offers ample outdoor space for activities and entertaining. Don't miss the opportunity to make this charming home yours!
- Type:
- Single Family
- Sq.Ft.:
- 1,521
- Status:
- Active
- Beds:
- 3
- Lot size:
- 0.51 Acres
- Year built:
- 2021
- Baths:
- 2.00
- MLS#:
- 10303875
- Subdivision:
- Huntington
ADDITIONAL INFORMATION
Nestled in the serene neighborhood of Huntington in Ludowici, Georgia, this charming three-bedroom, two-bathroom house is waiting to be called your home. Situated at 35 NE Setters Court, this property spans an interior area of 1,521 square feet, offering spacious and comfortable living with plenty of natural light. Highlights of this delightful home include an open floor plan that seamlessly connects the living room, dining area, and kitchen, perfect for entertaining and everyday living. The kitchen boasts modern appliances and ample cabinet storage, simplifying meal preparation and organization. Each bedroom features generous closet space and large windows, providing a cozy, airy atmosphere ideal for relaxation. Both bathrooms are well-appointed, featuring contemporary fixtures and clean designs, ensuring functionality and style. Central heating and air conditioning systems maintain a pleasant indoor climate throughout the year, regardless of the weather outside. Externally, the property features a well-maintained yard, ideal for outdoor activities and gardening. The peaceful ambiance of Setter Court makes it a wonderful place for leisurely strolls and enjoying the beauty of the neighborhood. Conveniently located, this home benefits from the tranquility of a well-established community while being just a short drive from local amenities, including shops, restaurants, and recreational facilities. Whether going out for a meal or shopping for daily necessities, everything you need is within a manageable distance. This property does not only promise a comfortable living environment but also stands as a practical choice for those seeking a blend of convenience and tranquility in a friendly neighborhood. Don't miss the chance to make 35 NE Setters Court your new home, where welcoming spaces and community warmth form the perfect backdrop for creating lifelong memories.
- Type:
- Single Family
- Sq.Ft.:
- 1,501
- Status:
- Active
- Beds:
- 4
- Lot size:
- 1 Acres
- Year built:
- 2019
- Baths:
- 2.00
- MLS#:
- 311961
- Subdivision:
- Harmonee
ADDITIONAL INFORMATION
Welcome to this beautiful Mabel split floor plan built by JM Allen featuring 4 bedrooms and 2 full bathrooms. Upon entering you are greeted with the foyer which opens up to the spacious living room boasting a cozy fireplace. In the kitchen you will find stainless steel appliances, granite counter tops, bay windows, and an eat in kitchen area. Travel down the hall to the 3 generously sized bedrooms and full bathroom. On the opposite side is the master bedroom which includes an en suite bathroom consisting of a double vanity, separate shower, garden tub, and walk in closet. The laundry room includes the washer and dryer for the buyers convenience and is adorned with cabinetry and custom built shelves. Enjoy the outdoors on the 1 acre lot that has a privacy fenced back yard. No HOA!
- Type:
- Mobile Home
- Sq.Ft.:
- 2,128
- Status:
- Active
- Beds:
- 4
- Lot size:
- 5.78 Acres
- Year built:
- 2024
- Baths:
- 3.00
- MLS#:
- 312081
ADDITIONAL INFORMATION
All about the bells and whistles!…This home has so much to offer! NO CITY TAXES, NO HOA!! 1 year manufacturer warranty!!! Inside of home features laminate flooring and recessed lighting throughout. Large living room. Open concept kitchen with white cabinets, large center island with sink and dishwasher, Black appliances and plenty of storage! A Butler’s pantry / coffee nook. A family room and a flex room/ den! 4 Bedrooms - 3 Full Bathrooms (one is a jack and jill with double vanities). Primary bedroom with a great size primary bathroom, double vanities, and walk in closet with plenty of space for all your clothes! Interior photos are of model home and subject property may differ in finishes. Seller is a licensed Realtor in GA.
- Type:
- Single Family
- Sq.Ft.:
- 1,337
- Status:
- Active
- Beds:
- 3
- Lot size:
- 0.44 Acres
- Year built:
- 2024
- Baths:
- 2.00
- MLS#:
- 312040
- Subdivision:
- Paxton Hill
ADDITIONAL INFORMATION
Charming ranch plan in Paxton Hill! Just a short drive from Hinesville & Ft. Stewart- conveniently situated near local schools. The Christi plan features an open layout upon entry. The family room sits open to the kitchen with walk-in pantry, island & garage access. Moving further into the home, pass by the dining room to two bedrooms. The hallway also leads to patio access! An adjacent hallway leads to the laundry room with linen closet, hall bath & the primary suite. Within the primary find a vaulted ceiling, walk-in closet & private bath with dual vanity! Estimated completion is August/September 2024. Exterior photo does not represent actual home or selections chosen for this listing.
$293,000
1398 S. T. Morris Ludowici, GA 31316
- Type:
- Mobile Home
- Sq.Ft.:
- n/a
- Status:
- Active
- Beds:
- 4
- Lot size:
- 5.11 Acres
- Year built:
- 2021
- Baths:
- 3.00
- MLS#:
- 10299812
ADDITIONAL INFORMATION
CALL CORI LEVESQUE FOR SHOWINGS @ 912.256.6235 Submit offers to cori.levesque.realtor@gmail.com Schedule through showingtime. If the Listing Agent (or team member) shows the property to a prospective Buyer on behalf of a Selling Agent and a contract comes from that Selling Agent or any other Agent within that brokerage, the Selling Agent's Broker will receive 1.5% commission.
$515,000
97 Gracyn Lane Ludowici, GA 31316
- Type:
- Single Family
- Sq.Ft.:
- 4,049
- Status:
- Active
- Beds:
- 5
- Lot size:
- 0.64 Acres
- Year built:
- 2021
- Baths:
- 3.00
- MLS#:
- 311917
- Subdivision:
- Palmer Place
ADDITIONAL INFORMATION
Sellers are offering a VA assumable loan at 2.25 interest! YOU WILL FALL IN LOVE WITH THIS HOME! Located in Palmer Place on a large cul-de-sac lot! This home boasts 5 bedrooms & tons of living space! Gorgeous brick face with covered front porch. The interior features beautiful finishes throughout & elegant arched entries. Stepping through the foyer, you will see a formal living room/office area to your left. Walking further, you will find a formal dining room also to your left with beautiful coffered ceiling & butler pantry access that opens to the kitchen! Exquisite kitchen finishes with TONS of cabinet storage, island for food prep, SS appliances & tile backsplash. The breakfast area circles around to the open living room! 1 bedroom located on the main floor perfect for guests! Upstairs features a loft area & the 4 additional bedrooms including laundry room. Huge Master Bedroom & sitting area. Luxurious ensuite bathroom w mirrored dressing room! So unique! This home is a MUST see!
- Type:
- Single Family
- Sq.Ft.:
- 2,136
- Status:
- Active
- Beds:
- 4
- Lot size:
- 1.03 Acres
- Year built:
- 2019
- Baths:
- 2.00
- MLS#:
- 311831
- Subdivision:
- Harmonee
ADDITIONAL INFORMATION
Don’t wait to check out this Beautifully maintained JM Allen Home on 1 acre with NO HOA! The spacious covered porch & curb appeal welcome you! Upon entry you will note the wainscoting and extensive trim work. Warm LVP flows throughout the main living areas. Off entry you will find a spacious formal dining room/flex room with coffered ceilings. The kitchen boasts wood cabinetry, SS appliances, granite counters, tile back splash, & overlooks the living room (with gas fireplace) & the breakfast area. This is as split bedroom floor plan with Primary bedroom off the kitchen next to the huge laundry room!! Room has tray ceilings & TWO walk-in closets. The en-suite bath has a garden tub, dual vanities, tile floors & separate shower. The other side of the home has a full bath with tile floors & cultured marble counters. The 3 secondary bedrooms are very spacious! Out back you will find an enormous covered back porch pre-wiring for TV mount & a huge privacy fenced back yard!!
- Type:
- Single Family
- Sq.Ft.:
- 1,282
- Status:
- Active
- Beds:
- 3
- Lot size:
- 0.34 Acres
- Year built:
- 2022
- Baths:
- 2.00
- MLS#:
- 310465
ADDITIONAL INFORMATION
Step into the welcoming embrace of this charming 3-bedroom, 2-bathroom home, where the open concept layout sets the stage for seamless entertaining and comfortable daily living alike. The kitchen stands as the focal point, boasting modern appliances, abundant counter space, and a convenient breakfast bar. Privacy and functionality reign supreme with the split floor plan, ensuring a tranquil retreat for all. Situated on a generous corner lot enveloped by woods and without the constraints of an HOA, the possibilities are boundless.
$329,000
89 NE Jaci Lane Ludowici, GA 31316
- Type:
- Single Family
- Sq.Ft.:
- 1,833
- Status:
- Active
- Beds:
- 4
- Lot size:
- 7.26 Acres
- Year built:
- 2019
- Baths:
- 2.00
- MLS#:
- 311512
- Subdivision:
- Way Station
ADDITIONAL INFORMATION
Immaculate 1-Story JM ALLEN Home in the beautiful Way Station Subdivision siting on 7.26 acres. Gorgeous landscape, you walk into the home to a foyer, guiding you into the formal dining room, next you go into a spacious kitchen with beautiful cabinetry, granite counters, backsplash, stainless steel appliances and breakfast area. Spacious living room with a tiled fireplace and mantle, great for entertaining guest. Head to the master suite, walk in closet & master bath with double vanity, garden tub and separate shower. Additionally, you will find three bedrooms and a full bathroom. Incredible backyard comes with a covered patio and fire pit also has a wooden privacy fence. Only 15 minutes to Fort Stewart and 7 minutes to shopping. This one won’t last long, schedule your showing today!
$330,000
477 Poole Road SE Ludowici, GA 31316
- Type:
- Single Family
- Sq.Ft.:
- 1,992
- Status:
- Active
- Beds:
- 3
- Lot size:
- 1.21 Acres
- Year built:
- 2006
- Baths:
- 3.00
- MLS#:
- 311585
- Subdivision:
- Freedom Estates
ADDITIONAL INFORMATION
Gorgeous Stucco Front home on a large 1.21 acre lot!! NO HOA!! This lot is nicely situated in a great neighborhood with tons of space and a fully fenced backyard! Stunning interior with soaring ceilings, a large great room that opens to separate formal dining area/office area. Kitchen features a breakfast area, breakfast bar and sleek black appliances. Large Owner's Suite with ensuite bathroom complete with dual vanities, garden tub for soaking and relaxing, and separate shower. The backyard features a decked patio and huge extended patio perfect for grilling out or entertaining family and friends! This property blends rural charm with modern comforts, providing a unique opportunity for idyllic living. Convenience meets countryside, with a quick 20-minute drive to Fort Stewart and I95.
- Type:
- Single Family
- Sq.Ft.:
- 1,680
- Status:
- Active
- Beds:
- 4
- Lot size:
- 0.57 Acres
- Year built:
- 2020
- Baths:
- 2.00
- MLS#:
- 311441
- Subdivision:
- Timberlands
ADDITIONAL INFORMATION
Welcome to 294 Pecan Dr nestled in the Timberlands subdivision located in Ludowici. This gorgeous home features an open concept floor plan that consists of 4 bedrooms and 2 bathrooms. The spacious living room boasts a beautiful fireplace with built ins on each side and laminate flooring throughout main areas. In the kitchen you will find stainless steel appliances, subway tile backsplash, quartz countertops, eat in kitchen area, and a large pantry. The generously sized master bedroom includes an en suite bathroom with a double vanity, separate shower, and garden tub accompanied by a subway tile backsplash. Enjoy the outdoors in this huge fenced in backyard that encompasses over half an acre and backs up to a pond. This subdivision has NO HOA!
- Type:
- Single Family
- Sq.Ft.:
- 2,236
- Status:
- Active
- Beds:
- 5
- Lot size:
- 0.59 Acres
- Year built:
- 2024
- Baths:
- 3.00
- MLS#:
- 311446
- Subdivision:
- Tatum Crossing
ADDITIONAL INFORMATION
The McDowell is a two-story home has 5 bedrooms and 2.5 bathrooms. Immediately inside the entryway, the family room leads into the kitchen and eating area. A flex space behind the eating area can be a bonus room, office, playroom or a fifth bedroom. Upstairs are three spare bedrooms, two with walk-in closets, that share a full bathroom and a convenient laundry room. The primary bedroom connects to a primary bathroom and walk-in linen and clothes closets. The primary bathroom has a seperate tub and shower. There is a spacious loft upstairs. This beautiful home sits on 0.59 acres.
- Type:
- Single Family
- Sq.Ft.:
- 2,605
- Status:
- Active
- Beds:
- 3
- Lot size:
- 0.73 Acres
- Year built:
- 2023
- Baths:
- 3.00
- MLS#:
- 311344
ADDITIONAL INFORMATION
SELLER OFFERING $4,000 IN CLOSING COST AND $1,000 AGENT BONUS. This impeccable home, built in 2023, nestled in the heart of serene Palmer Place neighborhood. Conveniently located minutes from Ft Stewart. This bright airy home features natural light throughout. The kitchen is equipped with stainless-steel appliances and endless counter space. The open-concept layout seamlessly connects the kitchen to the eat in dining area and living room, creating an ideal space for both relaxation and entertaining. While also offering an exquisite pass through between the kitchen and formal dining room. Upstairs you will find a flex space, as well as bedrooms and laundry. The spacious Primary suite features a generous layout and contemporary design elements. This suite offers a peaceful escape from the outside world. The en-suite bathroom boasts a luxurious soaking tub, perfect for indulgent relaxation. The enormous closet features natural light and a pass through to the separate laundry room.
$239,000
350 Sharp Road SE Ludowici, GA 31316
- Type:
- Other
- Sq.Ft.:
- 2,432
- Status:
- Active
- Beds:
- 4
- Lot size:
- 2 Acres
- Year built:
- 2014
- Baths:
- 2.00
- MLS#:
- 311393
ADDITIONAL INFORMATION
Step into country living with this exceptional 4-bedroom, 2-bathroom home sprawled across 2 acres of mature landscape. Impeccably renovated, every inch exudes functionality. Revel in the spaciousness of two living rooms, ideal for entertaining or quiet relaxation. The heart of the home, the kitchen, is a chef's dream with new cabinets, countertops, abundant storage, dual sinks, and upgraded stainless steel appliances. Indulge in the opulence of the master suite, boasting a sprawling layout complete with a lavish soaker tub and separate tile shower. Three additional bedrooms offer ample closet space and comfort for family or guests. Outside, unwind on the expansive 10X16 front porch, overlooking lush greenery, or retreat to the private 12X12 back deck amidst nature's beauty. Nestled on a dead end, peaceful road in Ludowici, enjoy lower taxes and the tranquility of rural living just 25 minutes from Hinesville and Fort Stewart. Seller is a licensed Realtor in Georgia
- Type:
- Single Family
- Sq.Ft.:
- 2,161
- Status:
- Active
- Beds:
- 4
- Lot size:
- 0.57 Acres
- Year built:
- 1960
- Baths:
- 2.00
- MLS#:
- 311361
ADDITIONAL INFORMATION
Beautiful, well maintained home on over 1/2 acre in the heart of Ludowici! NO HOA, bring your boat or RV! This home features a HUGE living room perfect for gatherings, flex space complete with barn door that is currently being used as a home office, and dining area. The LARGE enclosed porch/sunroom is ideal for entertaining, a recreation room, or hobby room! With a newer roof, HVAC, and windows this home is ready for it's new owners. Don't miss the new luxury vinyl plank flooring, new quartz countertops, and black stainless appliances! Outside you will find a detached garage, covered carport, and deck area. At the end of a long day the owner can retreat to the primary suit, complete with walk in closet and attached bath with tiled shower. This home has it ALL!!! One owner is licensed GA Realtor and acting as primary listing agent
- Type:
- Single Family
- Sq.Ft.:
- 2,075
- Status:
- Active
- Beds:
- 4
- Lot size:
- 0.52 Acres
- Year built:
- 2024
- Baths:
- 3.00
- MLS#:
- 311139
- Subdivision:
- Paxton Hill
ADDITIONAL INFORMATION
Rebecca plan located in Paxton Hill of Ludowici! Minutes from local area schools, situated between Hinesville/Ft. Stewart & Jesup! From the front porch entry step into the Rebecca plan. The dining room lies adjacent to the foyer with a chandelier & kitchen access. The kitchen also features granite counters, stainless appliances & a large breakfast area! The family room is situated just off the breakfast area, complete with a fireplace. Upstairs find 3 bedrooms that share a hall bath. The hall bath features a granite vanity counter & separate door to the shower/tub combo & toilet. Down the hall is a laundry room & the primary suite! Primary bedroom features a vaulted ceiling, 2 walk-in closets with access to a private bath. Within the private bath is a soaking tub, separate shower & dual vanity with granite counter. Estimated completion in August 2024. Exterior photo does not represent actual home or selections chosen for this listing.
- Type:
- Single Family
- Sq.Ft.:
- 2,283
- Status:
- Active
- Beds:
- 4
- Lot size:
- 0.37 Acres
- Year built:
- 2024
- Baths:
- 3.00
- MLS#:
- 311136
- Subdivision:
- Paxton Hill
ADDITIONAL INFORMATION
Ella plan home in Paxton Hill of Ludowici! Close to local schools and just minutes to Hinesville/Ft. Stewart! The Ella plan features a large family room with fireplace just off the open kitchen! Within the kitchen find granite counters with white cabinetry! Access both the formal dining room & a breakfast area from the kitchen! Upstairs, find 3 bedrooms (all with walk-in closets!), the laundry room, hall bath with granite vanity counter & the luxurious primary suite! Within the primary bedroom is a vaulted ceiling & access to a private bath! The private bath boasts a soaking tub, separate shower, linen closet, large dual vanity with granite counter & a large walk-in closet! Estimated completion is August 2024. Exterior photo does not represent actual home or selections chosen for this listing.
$335,962
62 Anna Way SE Ludowici, GA 31316
- Type:
- Single Family
- Sq.Ft.:
- 2,450
- Status:
- Active
- Beds:
- 5
- Lot size:
- 0.25 Acres
- Year built:
- 2021
- Baths:
- 3.00
- MLS#:
- 311078
ADDITIONAL INFORMATION
Welcome to your dream home! This stunning modern masterpiece, offers 5 spacious bedrooms and 3 full bathrooms, perfect for accommodating families of all sizes. With 2,450 square feet of living space, this home has an abundance of natural lighting, sleek finishes and open-concept design throughout. Don't miss out on the opportunity to make this gem your own!
- Type:
- Single Family
- Sq.Ft.:
- 2,850
- Status:
- Active
- Beds:
- 5
- Lot size:
- 0.58 Acres
- Year built:
- 2022
- Baths:
- 4.00
- MLS#:
- 311018
- Subdivision:
- Morgan's Place
ADDITIONAL INFORMATION
The floor plan is ideal for the family in need of a flexible space! On the first floor, we have a spacious kitchen/breakfast area and large family room with an electric fireplace. This floor plan also features a dining and living/flex space so that you can have available space for your office work, craft area or more. A bedroom and full bath are downstairs - perfect for guests! Upstairs, the Master Suite features a spacious bedroom with sizable master bath and walk-in closet. A large media room is adjacent and provides the perfect retreat for movie night. Also included on the second floor are multiple bedrooms with a shared hall bath and dedicated laundry room.

The data relating to real estate for sale on this web site comes in part from the Broker Reciprocity Program of Georgia MLS. Real estate listings held by brokerage firms other than this broker are marked with the Broker Reciprocity logo and detailed information about them includes the name of the listing brokers. The broker providing this data believes it to be correct but advises interested parties to confirm them before relying on them in a purchase decision. Copyright 2024 Georgia MLS. All rights reserved.
Ludowici Real Estate
The median home value in Ludowici, GA is $279,950. This is higher than the county median home value of $173,200. The national median home value is $219,700. The average price of homes sold in Ludowici, GA is $279,950. Approximately 52.63% of Ludowici homes are owned, compared to 34.27% rented, while 13.1% are vacant. Ludowici real estate listings include condos, townhomes, and single family homes for sale. Commercial properties are also available. If you see a property you’re interested in, contact a Ludowici real estate agent to arrange a tour today!
Ludowici, Georgia has a population of 2,339. Ludowici is less family-centric than the surrounding county with 20.7% of the households containing married families with children. The county average for households married with children is 37.92%.
The median household income in Ludowici, Georgia is $46,032. The median household income for the surrounding county is $53,083 compared to the national median of $57,652. The median age of people living in Ludowici is 32.7 years.
Ludowici Weather
The average high temperature in July is 93.8 degrees, with an average low temperature in January of 39.4 degrees. The average rainfall is approximately 48.8 inches per year, with 0 inches of snow per year.
