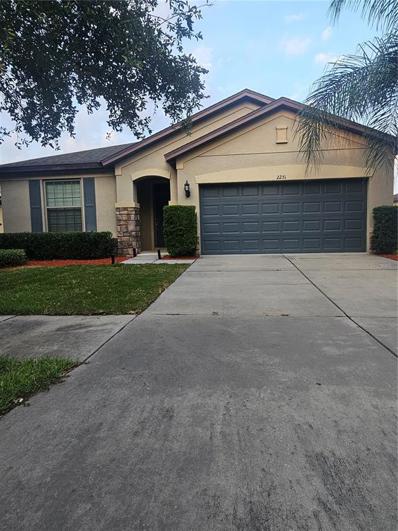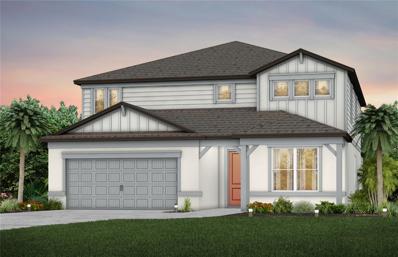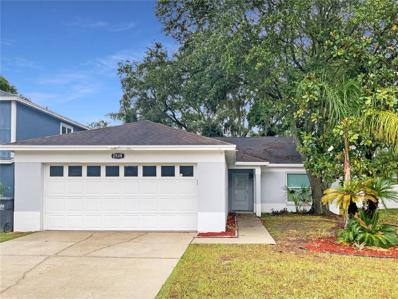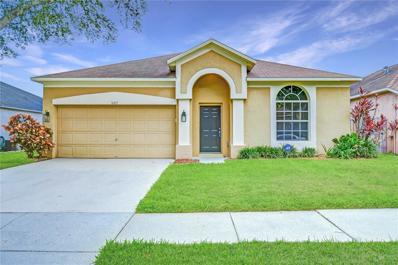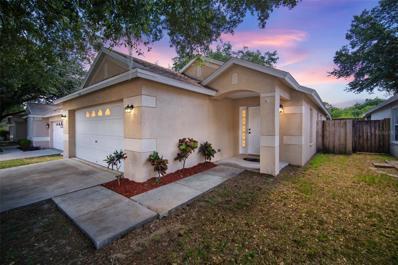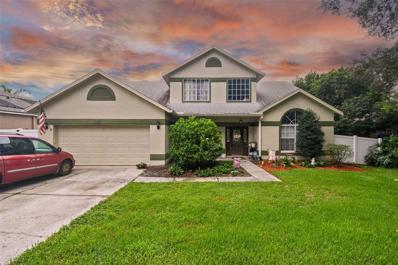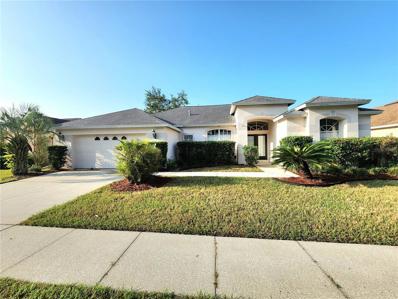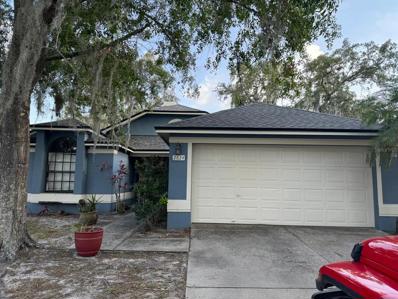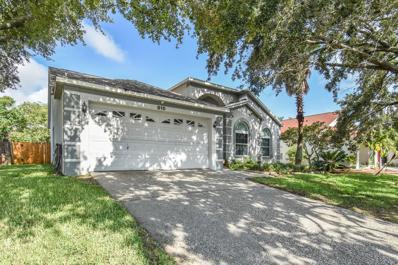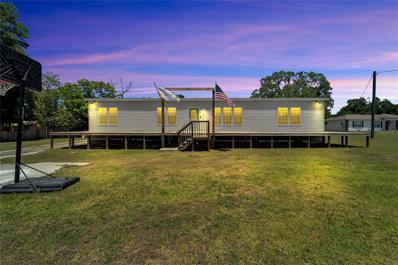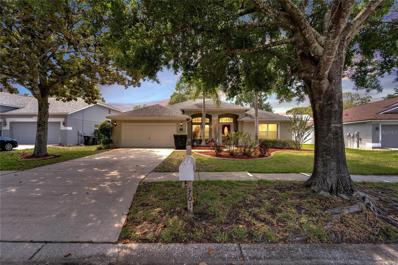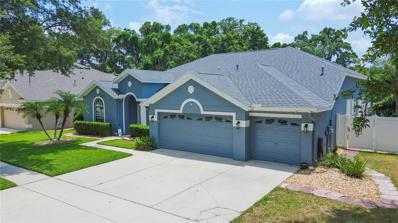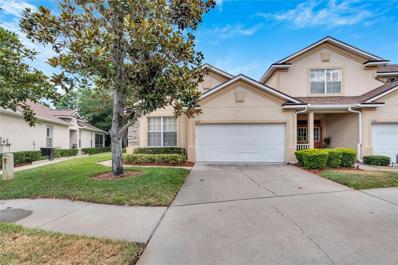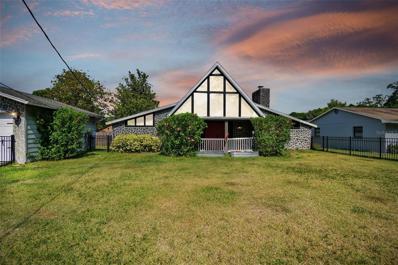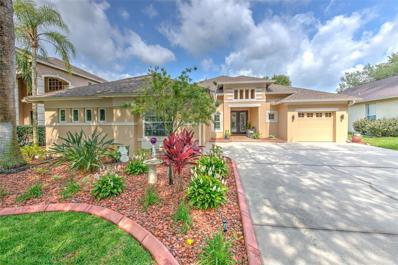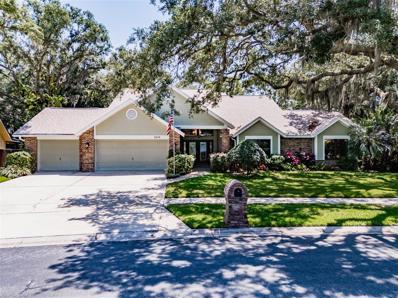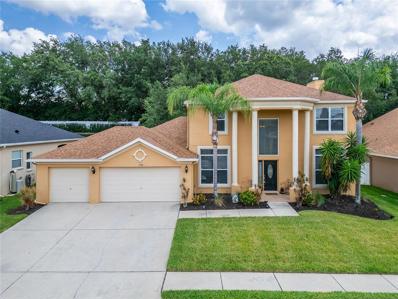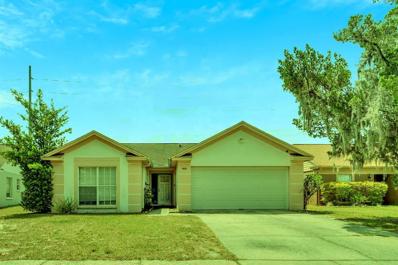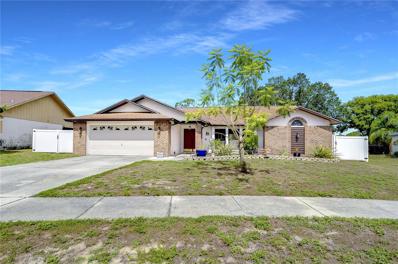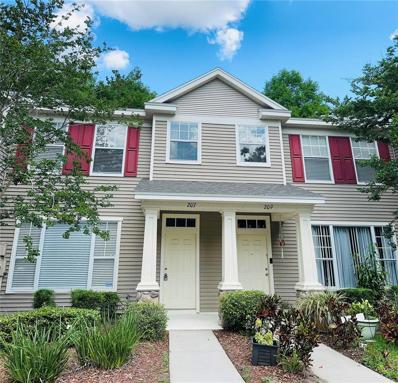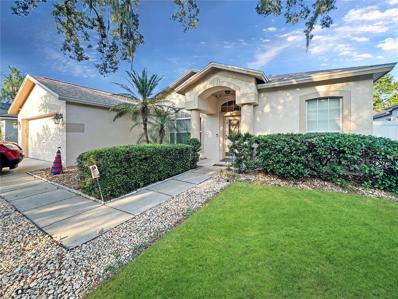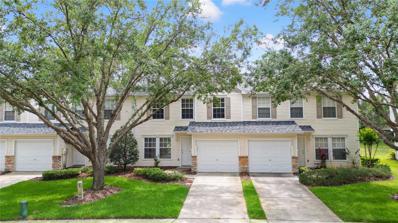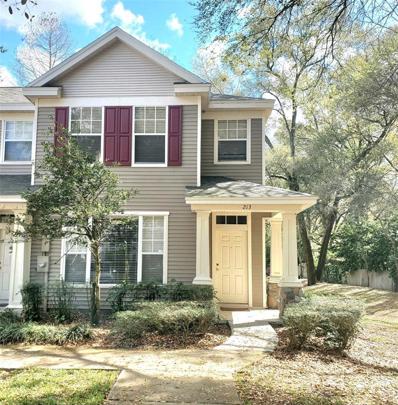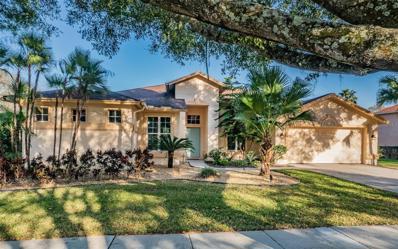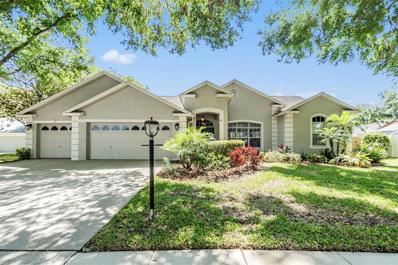Valrico FL Homes for Sale
- Type:
- Single Family
- Sq.Ft.:
- 2,150
- Status:
- Active
- Beds:
- 3
- Lot size:
- 0.19 Acres
- Year built:
- 2014
- Baths:
- 2.00
- MLS#:
- A4610862
- Subdivision:
- Bonvida
ADDITIONAL INFORMATION
NICE family home!!!!!!! in beautiful and quiet community of Bonviva. The living room, dining room and kitchen are integrated into an open concept , the kitchen has granite countertops and an island for enjoy the family dinners and stainless-steel appliances. 3 bedrooms with optional 4th bedroom (study /den) and 2 bathrooms...Spacious master room and the master bath has walk shower. Also offer laundry room , patio area which is ideal for placing furniture, grills and garage for 2 cars . the community has a specific pets area and picnic for enjoy with your family and pets.
- Type:
- Single Family
- Sq.Ft.:
- 3,416
- Status:
- Active
- Beds:
- 5
- Lot size:
- 0.15 Acres
- Year built:
- 2024
- Baths:
- 5.00
- MLS#:
- T3527036
- Subdivision:
- Valri Forest Phase 1 And 2
ADDITIONAL INFORMATION
Under Construction. New Construction Available this Summer! This home is available in the boutique community of Valri Forest by Pulte Homes. Enjoy all the benefits of a new construction home with no CDD fees and an ideal location in highly desired Valrico, FL in Hillsborough County. Featuring the popular Yellowstone floor plan, this home has the space you’ve been looking for. The designer kitchen showcases a spacious center island, modern white cabinets, quartz countertops with a 3"x11" tiled backsplash, Whirlpool stainless steel appliances including a refrigerator, dishwasher, microwave, and range, and a large single-bowl sink. The bathrooms have matching white cabinets and quartz countertops and dual sinks and super walk-in shower in the Owner's bath. There is 21”x21” floor tile in the main living areas, baths, and laundry room, and stain-resistant carpet in the bedrooms and loft. This home has an ideal layout with a 1st-floor bedroom with full bath, oversized loft, enclosed flex room, convenient 2nd-floor laundry room with Whirlpool washer and dryer, walk-in closets in 4 of the 5 bedrooms, storage under the stairs, a large, covered lanai with upgraded pocket sliding glass door, and a 2-car garage with additional 10’-6” x 18’-0” storage space. Additional upgrades include blinds throughout the home, 4 LED downlights in the gathering room, pendant pre-wiring in the kitchen, upgraded door hardware, and a Smart Home technology package with a video doorbell. Call or visit today and ask about our limited-time incentives and special financing offers!
- Type:
- Single Family
- Sq.Ft.:
- 1,232
- Status:
- Active
- Beds:
- 3
- Lot size:
- 0.12 Acres
- Year built:
- 1986
- Baths:
- 2.00
- MLS#:
- O6206037
- Subdivision:
- Bloomingdale Sec R Unit 1
ADDITIONAL INFORMATION
One or more photo(s) has been virtually staged. Welcome to this meticulously maintained property designed for your comfort and relaxation. The spacious covered patio is perfect for both entertaining and peaceful moments. The fully fenced backyard offers privacy for outdoor activities and gardening. A new roof provides durability and protection against the elements, enhancing the home's appeal and aesthetic value. Inside, the partial flooring replacement adds a fresh, modern feel and comfort. Every detail of this home is thoughtfully considered to create a harmonious living environment. With a blend of convenience and style, this could be the serene retreat you've been looking for. Don't miss the opportunity to own a home with such attention to detail and quality.
- Type:
- Single Family
- Sq.Ft.:
- 1,530
- Status:
- Active
- Beds:
- 3
- Lot size:
- 0.12 Acres
- Year built:
- 1996
- Baths:
- 2.00
- MLS#:
- T3526383
- Subdivision:
- Brentwood Hills
ADDITIONAL INFORMATION
Welcome to this charming 3-bedroom, 2-bath home, beautifully renovated located in the well-established subdivision of Brentwood Hills. With no backyard neighbors and a stunning lot, this home is perfect for you and your family! Sellers have just completed a complete and total renovation, from stem to stern, and is ready for you to move in! From the kitchen cabinets to the door handles, the floors to the lighting, everything is new and not an inch was overlooked. And nothing says welcome home like the beautiful REMODELED kitchen with 42-inch white cabinets, NEW stainless appliances, and breakfast bar with seating that overlooks the family room. The spacious family room, with sliders to the lanai, offers stunning views of the backyard with no backyard neighbors. The formal living and dining rooms, at the front of the home, are ideal for entertaining. The primary suite is a peaceful retreat with a large walk-in closet and a large picture window, that floods the room with natural light. The ensuite bathroom features a large vanity with ample storage, tile flooring, and a walk-in shower. The secondary bedrooms, located on the opposite side of the home, are generously sized with large closets, and share a full bath. Enjoy the screened lanai with tile flooring, it is an ideal place to enjoy your morning coffee or reading a good book. The large, fenced backyard is a blank slate ready for you to build your dream pool. For added convenience, there is a daycare center situated within the neighborhood. This home is close to Valrico's finest shopping, dining, and entertainment options. With easy access to I-75, I-4, the Selmon Expressway, and Highway 60, commuting and traveling are a breeze. Welcome home! Schedule your private showing today! View the home virtually with this link: my.matterport.com/show/?m=fRfJWHduqCj&mls=1
- Type:
- Single Family
- Sq.Ft.:
- 1,283
- Status:
- Active
- Beds:
- 3
- Lot size:
- 0.09 Acres
- Year built:
- 2002
- Baths:
- 2.00
- MLS#:
- T3528490
- Subdivision:
- Somerset Tr A-1
ADDITIONAL INFORMATION
Step right into the vibrant community of Somerset Valrico and discover this recently renovated gem that is awaiting its new proud owners! This dynamic 3-bedroom, 2-bathroom abode boasts just under 1,300 heated square feet of pure excitement. Prepare to be dazzled by the BRAND NEW KITCHEN featuring luxurious quartz countertops, new cabinets, new hardware, and a stylish backsplash. The interior has been freshly painted, new door knobs, upgraded light fixtures, new blinds, and more! All of these upgrades are complemented by striking ceramic wood plank tile and ceramic tile. Upon entering, you'll be captivated by the luxurious sparkling new kitchen with stainless steel appliances, including a versatile electric or natural gas range. Step outside to your fully fenced backyard oasis, with upgraded landscaping, complete with a screened-in lanai and a charming pergola illuminated by industrial lighting that is perfect for all your entertaining needs, and much more!! This home offers access to a range of community amenities, including a pool, clubhouse, dog park, volleyball, tennis and basketball courts, playground, and park. With roof installed in 2022 and AC installed in 2021, this home is not just beautiful but also worry-free. Conveniently located near shopping, dining, entertainment, and major highways, this residence is the epitome of modern living. Don't miss out on the chance to experience this move-in ready masterpiece - contact us today for an exclusive tour!
- Type:
- Single Family
- Sq.Ft.:
- 2,476
- Status:
- Active
- Beds:
- 4
- Lot size:
- 0.19 Acres
- Year built:
- 1991
- Baths:
- 3.00
- MLS#:
- T3526867
- Subdivision:
- Bloomingdale Sec Bb Ph
ADDITIONAL INFORMATION
STOP THE MINI VAN! This great home has a 3.5% Assumable Loan!!!! This 2 Story Classic Bloomingdale Custom Built home is located in one the most desirable Bloomingdale Villages - River Crossings situated on a beautiful pond view lot. This home boasts 4 nice size bedrooms PLUS a den/office, (Primary and Den/Office on first floor) Formal Dining Room with a large family room with a Fireplace. Granite Counter Tops, Real Wood Cabinets in Kitchen, New Fencing and New Screening. Great Schools and Close to Shopping, YMCA, Sports Fields, and Playgrounds. LOW HOA AND NO CDD! Schedule your private tour today. MORE PHOTOS TO COME!
- Type:
- Single Family
- Sq.Ft.:
- 2,109
- Status:
- Active
- Beds:
- 4
- Lot size:
- 0.16 Acres
- Year built:
- 1999
- Baths:
- 2.00
- MLS#:
- T3527005
- Subdivision:
- Brandon Ridge Unit 1
ADDITIONAL INFORMATION
Welcome home to this beautiful 4-bedroom, 2-bathroom pool home located in the heart of Valrico! This stunning single-family home boasts a great open floor plan, perfect for both relaxation and entertainment. As you enter, you'll be greeted by a beautiful Kitchen Family room combo featuring a built-in entertainment center and French doors leading out to the inviting pool area. The home's spacious layout is complemented by new carpet, freshly painted walls, and wood floors in the kitchen, adding a touch of elegance. The large Master Bedroom is a retreat on its own, complete with an ensuite bathroom featuring a large garden tub, separate shower, and dual sinks. You'll also appreciate the convenience of the spacious walk-in closet. The formal Dining room offers ample space for gatherings and enjoys views of the pool and patio area, creating a perfect setting for hosting family and friends. Additional features of this home include a new roof installed in 2015, making it worry-free for years to come. Its prime location near schools, shopping centers, and easy access to highways adds to its appeal.
- Type:
- Single Family
- Sq.Ft.:
- 1,178
- Status:
- Active
- Beds:
- 3
- Lot size:
- 0.11 Acres
- Year built:
- 1989
- Baths:
- 2.00
- MLS#:
- T3526957
- Subdivision:
- Bloomingdale Sec R Unit 2
ADDITIONAL INFORMATION
Welcome to this 3-bedroom, 2-bathroom home .The cozy living spaces are perfect for relaxation or entertaining guests. Don't miss out on the opportunity to call this home. No HOAs and No CDDs in the middle of Valrico. Roof replaced 12/2023 Motivated seller.
$375,000
810 Amethyst Way Valrico, FL 33594
- Type:
- Single Family
- Sq.Ft.:
- 1,844
- Status:
- Active
- Beds:
- 3
- Lot size:
- 0.18 Acres
- Year built:
- 1997
- Baths:
- 2.00
- MLS#:
- T3526626
- Subdivision:
- Copper Ridge Tr C
ADDITIONAL INFORMATION
This three bedroom two bath home features newer roof, ac, kitchen appliances and dual pane energy efficient windows throughout the home. The home features a large great room with eat in kitchen. The lanai was converted into a true Florida room. The kitchen features an oversized pantry, built in desk and breakfast bar. The large master suite features a walk in closet, the bathroom features a walk in shower, garden tub and dual vanities. The backyard is fully fenced to keep the furry family members contained.
$559,900
4424 Tevalo Drive Valrico, FL 33596
- Type:
- Other
- Sq.Ft.:
- 2,046
- Status:
- Active
- Beds:
- 3
- Lot size:
- 1.1 Acres
- Year built:
- 2019
- Baths:
- 2.00
- MLS#:
- T3524631
- Subdivision:
- Tevalo Hills Unit 3
ADDITIONAL INFORMATION
Are you looking for a hidden gem? Well, looks like I have discovered one for you! Nestled in the heart of Valrico Florida situated on OVER an Acre of land with your own private oasis will amaze you from the moment you arrive!! You can appreciate only being 10min away from restaurants, shopping, etc. yet feel like you are in the country. I mean what could be better than that!? Upgrade Galore, this home has all the details and features you could ever want or need in a home including NO HOA OR CDD! That's right, bring on all the furry friends and toys because you have the luxury to do what you want with your own property!! Oh & did I mention, no water or sewer bill SAVING you TONS of $$ EACH YEAR! Just built in 2019 everything is just about BRAND NEW! Featuring a HUGE POOL, solid surface tile throughout the main living areas & owners suite, crown molding, tray ceilings, recessed lighting, granite counter tops, the interior walls are drywalled, customized & even added rounded corners , a new drain field was put in for the septic system in which was just emptied last year, submersible well pump replaced in 2023, an expansive deck out front (Will be painted prior to closing), pavers out back, the list could go on and on! Welcoming you home is a magnificent open floor plan which makes for not only an immaculate place to entertain but also the perfect place to enjoy simple living. The living and dining room areas are open to the chef's ultimate dream kitchen. This kitchen features gorgeous light & bright cabinetry and a ton of it too, Stainless-steel appliances, granite counter-tops, a huge pantry, off to the side you will find a cute & cozy coffee bar, and a large island with bar seating! Whip up a delicious meal in no time & have you have multiple areas to choose from for where you would like to enjoy your meal! Whether it's a gathering for 10 or 2 this home has all the spaces! The primary bedroom offers a massive walk-in closet, an en-suite bathroom with custom cabinetry, granite counter-tops, dual sinks, and a large walk-in shower! ALSO, already plumbed if you would like to add a claw foot tub! On the opposite side of the home providing just the right amount of privacy you will find the other 2 bedrooms both featuring large walk-in closets and a sharded bathroom providing a shower/tub combo, granite counters and custom cabinetry! The chore of laundry will be a breeze in this home offering a marvelous laundry room with a large sink and a folding area! Now for one of the best features this home provides is the back yard, just imagine... You could enjoy it as is or make it your own! You have a large & customized half in ground/half above ground pool, expansive fenced in yard for the fur babies, a spacious area to put a patio set and enjoy the Florida wildlife, sunshine and breeze, a HUGE one car garage or man cave and a carport! With NO HOA/CDD & NO deed restrictions, there is plenty of space to park your RV’s, boats, kayaks, motorcycles, riding lawn mowers, and trailers! Zoned agricultural-Single Family, so bring all your animals too! This is truly a unique home & space with all the potential to be your dream estate! Take a look for yourself, you will NOT be disappointed! Within close range to Lithia Springs County Park, Tons of restaurants, shopping, only an hour from the MacDill Air Force Base, also close to some of the worlds most renowned beaches, and entertainment parks! Call me for an exclusive showing today!!
- Type:
- Single Family
- Sq.Ft.:
- 2,091
- Status:
- Active
- Beds:
- 4
- Lot size:
- 0.19 Acres
- Year built:
- 1999
- Baths:
- 2.00
- MLS#:
- T3525927
- Subdivision:
- Bloomingdale Sec P Q
ADDITIONAL INFORMATION
Welcome to your paradise! This magnificent 4-bedroom, 2-bath home with office/Den is a haven of luxury and comfort. As you step inside, you'll be greeted by the warmth of cherry hardwood floors and soaring 10-foot ceilings, creating an inviting atmosphere throughout. Entertain with ease in the spacious living areas, complete with french doors leading to the lanai, seamlessly blending indoor and outdoor living. The fenced yard encompasses a beautiful pool surrounded by pavers and solar heating, 6 person Hot tub, perfect for year-round enjoyment. Kitchen cabinets featuring quartz countertops and modern appliances. For tech enthusiasts, the home is equipped with whole-house Gigabit ethernet and wired for Dolby Atmos surround sound, offering the ultimate entertainment experience. Additionally, the home boasts a new roof from 2018 and is EV car-ready with a 240V plug in the garage. Spacious yard with a 15x10x14 Tuff Shed (2021). With its impeccable features and endless potential, this home is ready for your personal touch. Short Distance to shopping, schools, YMCA. NO CDD, (LOW Optional HOA) Don't miss the opportunity to make this your forever home—schedule your showing today!
- Type:
- Single Family
- Sq.Ft.:
- 3,154
- Status:
- Active
- Beds:
- 4
- Lot size:
- 0.23 Acres
- Year built:
- 2004
- Baths:
- 3.00
- MLS#:
- T3525904
- Subdivision:
- Wexford Green
ADDITIONAL INFORMATION
Indulge in the luxurious lifestyle offered by this impeccably maintained Valrico estate. Nestled on a serene street within an "A"-rated school district, this home boasts 4 bedrooms plus a office, providing ample space for your family to thrive. The elegant layout features a split bedroom plan, an upstairs loft/game room/media room, and a spacious walkway entry off the kitchen. Step outside to your own private oasis, complete with stunning views and a newly built pool. With no CDD fees and a low HOA fee, this home is the epitome of refined living. Upgrade to a life of sophistication and comfort with this exquisite Valrico residence. Other features in this home includes, 2 newer A/C units, New roof & hot water heater. A separate entrance off the back of the home is set up for the perfect in-law suite setup, fresh neutral paint throughout, new floors..NO RUGS!! and MUCH MORE!! No backyard neighbors! Last but not least the backyard oasis!
- Type:
- Single Family
- Sq.Ft.:
- 1,635
- Status:
- Active
- Beds:
- 3
- Lot size:
- 0.14 Acres
- Year built:
- 2005
- Baths:
- 2.00
- MLS#:
- T3525684
- Subdivision:
- Savannah Landings Twnhms
ADDITIONAL INFORMATION
Welcome to this stunning villa in the gated community of Savannah Landings. Perfectly situated on a corner lot in a quiet cul-de-sac, you'll enjoy privacy with no rear neighbors. As you arrive, you'll be impressed by the meticulously manicured lawn and pristine curb appeal. Step inside to the bright and airy open living concept, featuring a spacious living room, dining room with tray ceiling, and eat-in-kitchen with breakfast bar. The kitchen boasts staggered cabinets with crown molding, quartz countertops, a beautiful glass tile backsplash and updated stainless steel appliances. The luxurious master suite provides a retreat with a huge walk-in closet and spa-like master bath featuring a garden tub and separate shower. The split floor plan offers two additional generously sized bedrooms and a second full bath with tub/shower combination. Entertain in style in the lovely screened lanai - perfect for family gatherings! Recent upgrades include a new roof (2023) and newer A/C. Savannah Landings offers resort-style amenities including a community pool and clubhouse. Enjoy maintenance-free living as the HOA handles lawn care, exterior paint and grounds/gate upkeep. Just minutes from shopping, dining, Brandon Hospital, I-75 and Selmon Expressway. Don't miss this incredible opportunity in the premier Savannah Landings community! Call to schedule your private viewing today.
$425,000
2606 Little Road Valrico, FL 33596
- Type:
- Single Family
- Sq.Ft.:
- 2,028
- Status:
- Active
- Beds:
- 3
- Lot size:
- 0.4 Acres
- Year built:
- 1973
- Baths:
- 3.00
- MLS#:
- T3525648
- Subdivision:
- Oakwood Forest Sub
ADDITIONAL INFORMATION
Seller is replacing roof prior to closing, 5 year workmanship warranty will transfer to buyer. Nestled on a generous .4-acre parcel of land in picturesque Valrico, this unique home offers a captivating blend of comfort, character, and outdoor allure. Boasting three bedrooms, two and a half bathrooms, and a pool, this residence exudes warmth from the moment you step inside. The heart of the home unfolds in the spacious open living room, where a stunning tongue and groove ceiling adds a touch of elegance, creating a welcoming atmosphere for gatherings with loved ones or moments of quiet relaxation. One of the bedrooms is "lofted" into its own area on the second floor providing privacy for guests if needed. Freshly painted interior of the home further enhances the ambiance, offering a canvas ready for personalization and style. Beyond the interior, the property's exterior is a haven of possibilities. A detached garage provides ample space for vehicles, projects, or storage, while a quaint shed offers additional flexibility for organization and hobbies. For those with a green thumb or a penchant for sustainable living, a charming chicken coop awaits, ready to accommodate a flock of feathered friends. Perhaps the crown jewel of this home lies outdoors, where a sprawling yard beckons with its expansive dimensions and lush greenery. Whether it's hosting lively gatherings by the shimmering pool with newer heater, indulging in outdoor dining on warm summer evenings, or simply enjoying a morning cup of coffee, this outdoor oasis promises moments of blissful relaxation. In every corner, this Valrico home embodies a harmonious blend of indoor comfort and outdoor allure, inviting you to embrace the quintessential Florida lifestyle in a space that feels uniquely yours. Call to arrange your private preview today!
- Type:
- Single Family
- Sq.Ft.:
- 2,393
- Status:
- Active
- Beds:
- 4
- Lot size:
- 0.22 Acres
- Year built:
- 2000
- Baths:
- 3.00
- MLS#:
- T3525456
- Subdivision:
- River Hills Country Club Parce
ADDITIONAL INFORMATION
Welcome home! This splendid property and home offers the most discerning buyers absolute perfection! So much to boast about. You will first notice the care of the front exterior and curb appeal - pavers adorn the lovely garden and highlight the spacious and welcoming grand entryway featuring a lovely double glass door. Upon entering the home, you will find beautiful hardwood flooring and very open and spacious formal living and dining that then looks out to the huge lanai and stunning pool. The formal master suite is to the right of the home. This bedroom is oversized with lovely California style closets. The ensuite bathroom has been completely upgraded, all in luxurious neutrally picked choices. As you meander through the home, take notice that there is beautiful crown molding and plantation shutters throughout. The kitchen is so nicely appointed with stainless-steel top of the line Electrolux appliances, granite, and a beveled barn stainless sink. With plenty of counter-space, there is an area for a coffee nook, and another area that the chef in you will find inspiration! So grand, as the family room graciously flows from the kitchen allowing for wonderful family time and entertainment. Also featured here is a surround sound system! The bedrooms are all generously sized with spacious closets. Bedroom number 3 has been used as an office and has 220 wiring. ALL bedrooms feature Cali style closets! Let's head out to the lanai through one of the many recessed sliding doors and enjoy tropical paradise, completely adorned with pavers. This perfect stop for your staycation! Truly awesome! The pool has custom lighting with custom colors and measures 16 x 30! Relax while dipping your toes in the water while laying under an umbrella on the loungers. The pool was designed with sports in mind and measures 4' on either side with a 5' depth in the middle, and also has a bench for more fun in the sun. This pool also has a salt treatment system and expanded gutter system! The lovely yard and garden is fenced and being outdoors will allow for some of the best Florida West Coast sunsets. The 3 car garage is not tandem- the 2 car portion measures 18 x 21, and wired 50 amp for a generator. The separate 3rd car is perfect for the golf cart, the toys, the tools, or storage and the like. The interior has been professionally painted and 2 years new. Every window features plantain shutters. The garage floor is epoxy and is wired 50 amp for a generator. The hurricane proof newer windows here allow plenty of light! Newer water heater with PSI expansion. All lighting interior and exterior have been elegantly upgraded! This home is stunning and the community in which it lies is fantastic. River Hills is the jewel of Hillsborough County. Being a resident, you can enjoy golf, hiking trails, tennis, swimming, basketball, volleyball, playgrounds and live Friday night entertainment! The community events are so plentiful including but not limited to a holiday golf cart parade, breakfast with Santa Easter egg hunt, Sunday Brunch and the like. Also available to enjoy are weekly events - Bunko, Trivia etc. All A-rated schools! Close to all major roadways, MacDill AFB, and Tampa International Airport. So again, welcome home...
- Type:
- Single Family
- Sq.Ft.:
- 3,990
- Status:
- Active
- Beds:
- 4
- Lot size:
- 0.38 Acres
- Year built:
- 1989
- Baths:
- 5.00
- MLS#:
- T3524326
- Subdivision:
- Mason Oaks
ADDITIONAL INFORMATION
This 4 bedroom 4.5 bath pool home is situated on an oversized, lushly landscaped lot. The kitchen boast lots of custom cherry cabinets w/ crown moulding, granite counter tops, tiled backsplash, large built in pantry w/ pull outs, stainless steel appliances w/ a Kenmore Elite Dualfuel gas range, a Bosch dishwasher, pendant lighting, a cherry range hood and solar tube lighting. The kitchen nook has glass sliders and overlooks the pool. The 20x19 family room features a gas fireplace w/ mantle, built in bookshelves, plenty of natural light from the triple glass sliders & the solar tube lighting and an area that is perfect for a wet bar or an office area. There is a half bath off of the family room and kitchen. The grand dining room offers a soaring ceiling, plenty of room and is the perfect area for dinner parties. The large formal living room has a built in entertainment center and glass sliders that lead to the lanai. The 14x27 primary bedroom is an owner's retreat, offering wood flooring, triple glass sliders that open to the pool, crown moulding and huge his & her walk in closets. The En-Suite features a large walk-in shower w/ a bench and glass block, a soaking tub, dual sinks and a 9x12 flex room that is ideal for an office or work out room. The second wing of the house offers 3 bedrooms, two with a Jack n Jill bath, a full bathroom and a built in bookcase. The laundry room offers a laundry sink and cabinets. The screen enclosed lanai and pool area is perfect for entertaining with the large lanai area with 5 ceiling fans, a full pool bath, and the oversized pool. The backyard boasts a park like setting and offers plenty of shade trees and tropical plants and has plenty of room for the dogs to play. This house has great curb appeal with the double door entry, the brick paved walkway and the lush tropical landscaping. Brand new roof. 2 AC's 5 and 6 years old. Whole house generator. Blown in insulation added to the attic. Pool safety fence and gate. Propane gas stove and fireplace. Travertine on the pool lanai. Solar hot water heater. Wheelchair accessible. Conveniently located just minutes to shopping & dining, YMCA, Little League baseball fields, top rated schools.
- Type:
- Single Family
- Sq.Ft.:
- 2,700
- Status:
- Active
- Beds:
- 4
- Lot size:
- 0.26 Acres
- Year built:
- 2002
- Baths:
- 3.00
- MLS#:
- T3524536
- Subdivision:
- Twin Lakes Of Brandon
ADDITIONAL INFORMATION
Welcome to the desirable community of Twin Lakes of Brandon. This spacious 4 Bedroom, two and a half bath home has so much to offer. New roof installed in 2022. The gas water heater, stainless steel refrigerator, stove, microwave and washer/dryer are less than two years old. New luxury vinyl plank flooring replaced the carpet both upstairs and down. Enjoy the convenience of the whole house vacuum system and a Culligan water softener. Close the French Doors and work from home in the front office. The separate formal Dining Room could be a yoga room or toddlers play room. This home offers a large bonus room for entertaining or just relaxing and is separated from the main living area. Enjoy the wood burning fireplace in the family room and an open kitchen with granite counters. More French doors lead you from the family room to the covered screened lanai overlooking the backyard that's completely fenced. The 2nd floor Primary Bedroom and Bath has two closets, a walk in shower and a garden tub with jets. The secondary bedrooms are very spacious. The 3 car oversized garage has an epoxy floor and there's plenty of room for your cars and toys. The community amenities include night time security, community pool, full size basketball court, pickleball and tennis court, playground and park. Fishing in the lake is permissible for residents. Whispering Leaf Trail is not a through street and leads to two cul-de-sacs.
- Type:
- Single Family
- Sq.Ft.:
- 1,490
- Status:
- Active
- Beds:
- 3
- Lot size:
- 0.13 Acres
- Year built:
- 1988
- Baths:
- 2.00
- MLS#:
- T3524965
- Subdivision:
- Oakdale Riverview Estates Unit
ADDITIONAL INFORMATION
** A HOME OF LOVE, JOY, LAUGHTER & COMFORT **PLUS THIS is YOUR BIG OPPORTUNITY to-BUY-UNDER-the-MARKET by Adding YOUR OWN CHOICE of FLOORING + PAINT + CLEANUP + WALL REPAIRS. The AC unit was new in 2022 and the DIMENSIONAL SHINGLE ROOF has 5 GOOD YEARS LEFT ON IT(see attached recent 4-Point Inspection) **RARE 2-CAR GARAGE**...PLUS it's..Another LB MY-DREAMS-WILL-COME-TRUE! DOUBLE-BONUS Property!!!...**A WONDERFUL MARRIAGE of a --STRATEGIC--LOCATION-- Close to GREAT SCHOOLS, Shopping, Parks, Recreation, Golf, Boating, Tennis, Fishing, and I75/The CROSSTOWN EXPRESSWAY--Giving you Easy Access to Routes going to Tampa, USF, MacDill AFB, Plant City, New Tampa, Apollo Beach and Sarasota. **A Newer Style Home with Numerous Upgrades, Options, Extras & Warm Touches**2,134 Total Enjoyment SF under roof with 1.490 SF Air Conditioned/Heated Living Area **Oversized 115 ft deep Lot. Graced by Friendly Neighbors nearby**Designers Eat-In Kitchen/Family Room features Dishwasher and Cozy Dinette...Plus more than 15 Kitchen Cabinets Drawers & Doors! **The 20 foot long Screened Patio will be the PERFECT PLACE for Yummy Cookouts and Relaxing Family Fun!** The Spacious Family Room is Perfect for Fun Parties, Entertaining Friends, and Enjoying the Relaxing Valrico Lifestyle! **3 Generous Bedrooms & 2 FULL Bathrooms**2-Car Garage with Door Opener. **All this & MUCH, MUCH MORE offer you Many Years of Love, Laughter, Joy & Comfort -Right Here!...Hurry!!.
- Type:
- Single Family
- Sq.Ft.:
- 2,300
- Status:
- Active
- Beds:
- 4
- Lot size:
- 0.23 Acres
- Year built:
- 1990
- Baths:
- 3.00
- MLS#:
- T3523157
- Subdivision:
- Buckhorn Second Add Unit
ADDITIONAL INFORMATION
Are you ready for quiet evenings on your screened pool deck watching the sunset? Well, welcome home! This 4 bedroom 3-bathroom home with a remodeled kitchen will not disappoint! This home also features a large Master bedroom with a bathroom that features and open shower, new updated 11" jetted Whirlpool bathtub and teakwood flooring. The pool deck features a beautiful solar heated saltwater pool to go along with all of the spectacular views of the 11th green of The Buckhorn Green golf course! This home is a home that you must visit to fully appreciate! Very close to shopping centers, parks and other popular attractions in the area! Also, noteworthy some PGA events are held at this course!
- Type:
- Townhouse
- Sq.Ft.:
- 1,142
- Status:
- Active
- Beds:
- 2
- Lot size:
- 0.02 Acres
- Year built:
- 2003
- Baths:
- 2.00
- MLS#:
- T3524884
- Subdivision:
- Oak Valley Twnhms
ADDITIONAL INFORMATION
This charming 2-bedroom, 1.5-bathroom townhome in the desirable Oak Valley Townhomes community is meticulously maintained and ready to welcome you home. The spacious great room seamlessly flows into the dining room and kitchen, creating a perfect environment for entertaining. Brand new carpeting and fresh interior paint throughout provide a clean and comfortable canvas for your personal style. The first floor also features a convenient half bathroom, adding to the functionality of the space, The kitchen boasts ample cabinet and counter space. Upstairs, you'll find two bedrooms, offering a haven of privacy. The primary bedroom features an ensuite bathroom with an extended vanity and a relaxing tub/shower combination. Embrace worry-free living! The Oak Valley Townhome HOA covers water/sewer, roof upkeep, grounds maintenance, and exterior maintenance, allowing you to spend more time on the things that matter. The community also boasts a sparkling swimming pool and a dedicated dog park, providing opportunities for recreation and pet-friendly fun. This prime location can't be beat! Enjoy close proximity to excellent shopping, dining, and easy access to all major roadways. This move-in-ready gem won't last long! Schedule your showing today!
- Type:
- Single Family
- Sq.Ft.:
- 2,207
- Status:
- Active
- Beds:
- 4
- Lot size:
- 0.15 Acres
- Year built:
- 2002
- Baths:
- 3.00
- MLS#:
- T3524431
- Subdivision:
- Bloomingdale Sec Dd Ph 3 A
ADDITIONAL INFORMATION
Seller is willing to put $10,000.00 towards closing costs or rate buy-down !! !! SOLAR PANEL balance is transferable with no transfer fee. WELCOME to your dream home in the HIGHLY sought-after Bloomingdale community of Valrico, FL. Nestled within a serene neighborhood, this spacious 4 bedroom, 3 bathroom home offers the perfect blend of comfort, convenience, and luxury living, PLUS A NEW ROOF 2023, NEW AC & New Solar Panels !! This home is thoughtfully designed for both indoor and outdoor living, with a fenced-in backyard offering privacy and tranquility, including an IN GROUND POOL. Whether you're hosting summer barbecues or simply unwinding after a long day, this backyard retreat is sure to delight. Enjoy access to nearby schools, shopping, dining, and recreational amenities, all within close proximity. All with an HOA fee of just $265 per year. —Schedule your showing today and claim this Bloomingdale gem as your own slice of paradise!
- Type:
- Townhouse
- Sq.Ft.:
- 1,315
- Status:
- Active
- Beds:
- 2
- Lot size:
- 0.03 Acres
- Year built:
- 2007
- Baths:
- 2.00
- MLS#:
- T3521834
- Subdivision:
- Oakwood Terrace Twnhms Phas
ADDITIONAL INFORMATION
Welcome to Beautiful Oakwood Terrace Community located in Valrico. Close to shopping, restaurants & entertainment. Upon entering the home you will walk into the spacious living room which leads to the Dining room/Kitchen combo & Half Bathroom. There is ceramic tile through out the 1st floor. Enjoy the beautiful view of the mature landscaping through the large dinning room sliders. Upstairs is where you will find the Primary bedroom with large walk in closet, a spacious full bathroom with a garden tub and walk in shower. The nice sized loft can be used as office space, play area of in home gym. The laundry closet is large enough to hold full size front load washer & dryer. The roof is 2yrs of age, the HVAC is 2-3yrs of age.
- Type:
- Townhouse
- Sq.Ft.:
- 1,242
- Status:
- Active
- Beds:
- 2
- Lot size:
- 0.02 Acres
- Year built:
- 2003
- Baths:
- 2.00
- MLS#:
- T3523253
- Subdivision:
- Oak Valley Twnhms
ADDITIONAL INFORMATION
Welcome to Oak Valley Townhomes, a charming community located in Valrico! This unit offers 2 bedrooms and 1 bathroom, all conveniently situated upstairs, with an additional half bath located on the first floor. Residents can enjoy the convenience of included maintenance, water/sewer, roof, trash, and ground maintenance, ensuring a hassle-free living experience. The complex also features amenities such as a dog park and a community pool, providing opportunities for relaxation and recreation close to home. Additionally, the location offers easy access to shopping, dining, and State Road 60, making it a convenient and desirable place to call home.
- Type:
- Single Family
- Sq.Ft.:
- 2,513
- Status:
- Active
- Beds:
- 4
- Lot size:
- 0.26 Acres
- Year built:
- 1991
- Baths:
- 3.00
- MLS#:
- T3523904
- Subdivision:
- River Hills Country Club Ph
ADDITIONAL INFORMATION
Welcome to this sleek contemporary architecture, impressive design and breathtaking 4 Bedroom, 2.5 baths, 2 car garage home located in the sought-out River Hills community. This airy and flowing plan lends itself to superior entertaining. Soaring ceilings, walls of windows and modern finishes are found throughout. The family chef will love this kitchen with high quality appliances, beautiful cabinets and granite counters in a tasteful modern design that flows into the formal living room. The roomy family room and a bonus room with a view of the pool area that provides a stress-free atmosphere for entertaining. The large master bedroom suite has two closets leading into master bath with dual granite top sinks, oversized walk-in shower and a garden tub. The secondary bedrooms are very spacious. The oversized screened lanai overlooks to a perfectly maintained backyard. The community amenities include guarded security and park/Playground. Just a short distance to our amazing Florida beaches & theme parks. Easy commute access to I4, I75, and The Crosstown Expressway.
- Type:
- Single Family
- Sq.Ft.:
- 2,776
- Status:
- Active
- Beds:
- 4
- Lot size:
- 0.38 Acres
- Year built:
- 1993
- Baths:
- 3.00
- MLS#:
- T3523442
- Subdivision:
- Lithia Ridge Ph Ii
ADDITIONAL INFORMATION
Virtual tour here: https://youtu.be/8jX1nDqo5-c Welcome to the picturesque neighborhood of Lithia Ridge in Valrico Florida! This 4 bedroom, 3 bathroom home offers a bonus room, a 3 car garage, 2 screened in patios and a sparkling swimming pool. Upon arrival, you'll be greeted by a spacious .38 acre lot with a fully fenced backyard, providing ample space for outdoor enjoyment and relaxation. The well-manicured landscaping, equipped with a WiFi-enabled irrigation system, ensures your yard stays lush and green year-round. With exterior paint just two years old, the home has great curb appeal. Step inside to discover an inviting open floor plan with soaring ceilings and split bedrooms for added privacy. The kitchen is a chef's delight, offering plenty of cabinet and counter space, stainless steel appliances, a breakfast bar and a window behind the sink overlooking the backyard. The kitchen overlooks the great room with large windows that bring in natural light. All bedrooms are generously sized, with the primary bedroom featuring two walk-in closets, and an ensuite bathroom complete with two sinks and vanities, a soaking tub and a walk-in shower. The large bonus room at the back of the home includes a private slider leading to the second lanai. Other notable features include a newer AC system including two outside units and two air handlers, and luxury vinyl floors installed in 2016. Lithia Ridge offers residents a community park with a playground, basketball court, sports field and a lake. It's a lovely neighborhood and park area for a nice walk outside. The walkway through the park guides you to the local elementary school as well. You’ll also be close to shopping and dining options just outside the neighborhood on Lithia Pinecrest and Bloomingdale Ave. This is one home you don't want to miss!
| All listing information is deemed reliable but not guaranteed and should be independently verified through personal inspection by appropriate professionals. Listings displayed on this website may be subject to prior sale or removal from sale; availability of any listing should always be independently verified. Listing information is provided for consumer personal, non-commercial use, solely to identify potential properties for potential purchase; all other use is strictly prohibited and may violate relevant federal and state law. Copyright 2024, My Florida Regional MLS DBA Stellar MLS. |
Valrico Real Estate
The median home value in Valrico, FL is $429,000. This is higher than the county median home value of $220,000. The national median home value is $219,700. The average price of homes sold in Valrico, FL is $429,000. Approximately 76.57% of Valrico homes are owned, compared to 16.63% rented, while 6.8% are vacant. Valrico real estate listings include condos, townhomes, and single family homes for sale. Commercial properties are also available. If you see a property you’re interested in, contact a Valrico real estate agent to arrange a tour today!
Valrico, Florida has a population of 37,546. Valrico is more family-centric than the surrounding county with 34.35% of the households containing married families with children. The county average for households married with children is 29.82%.
The median household income in Valrico, Florida is $72,772. The median household income for the surrounding county is $53,742 compared to the national median of $57,652. The median age of people living in Valrico is 41.1 years.
Valrico Weather
The average high temperature in July is 91 degrees, with an average low temperature in January of 48.9 degrees. The average rainfall is approximately 52.4 inches per year, with 0 inches of snow per year.
