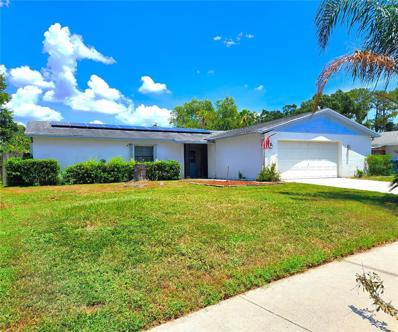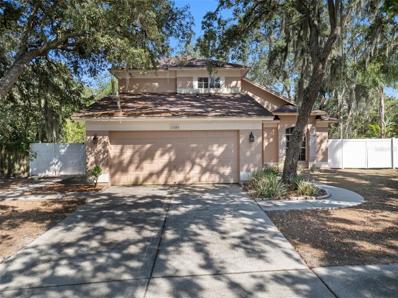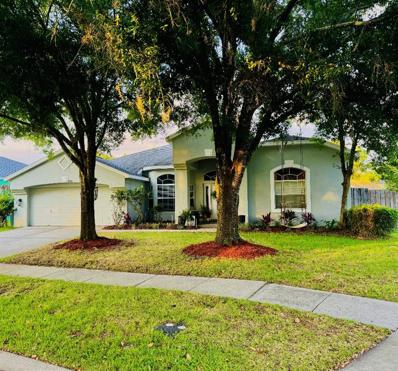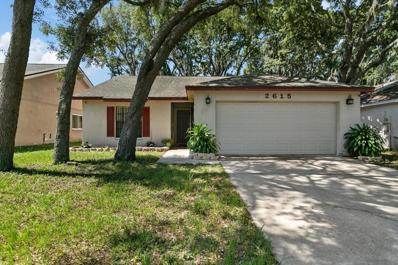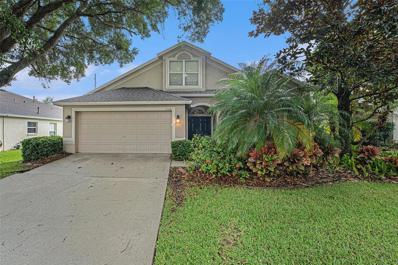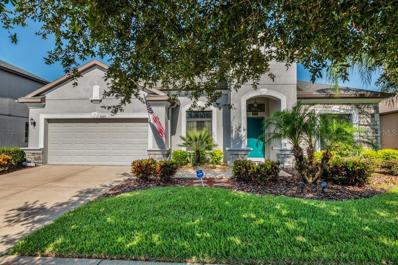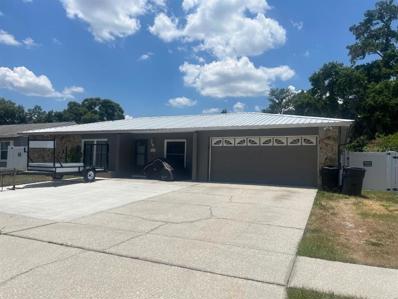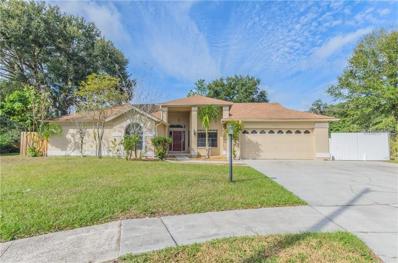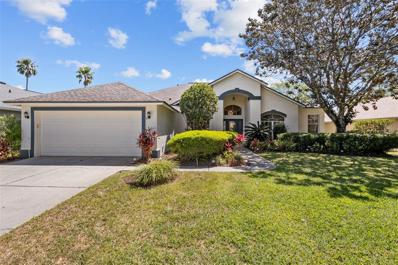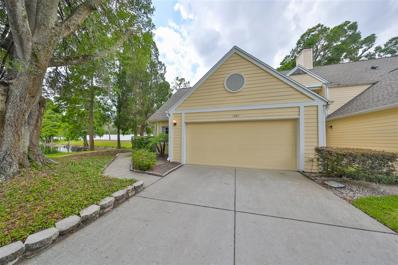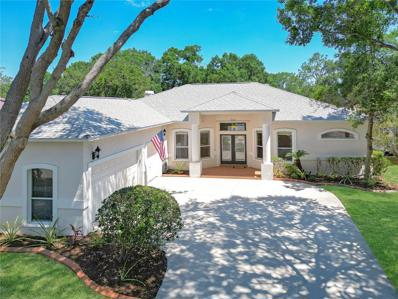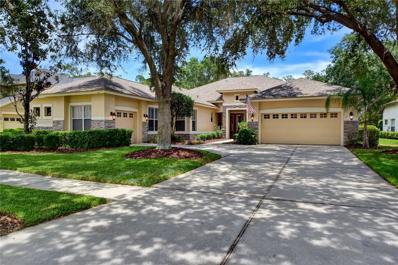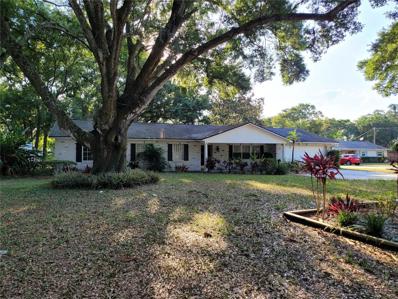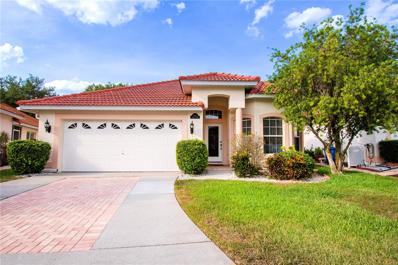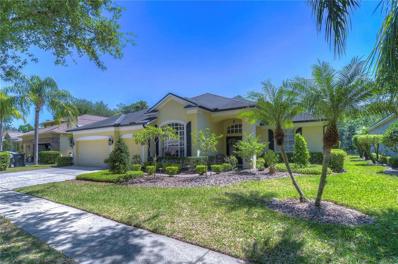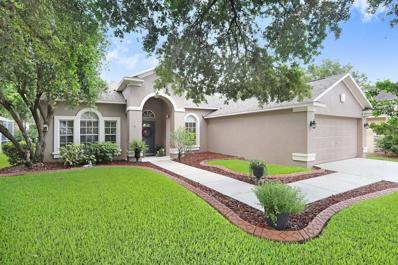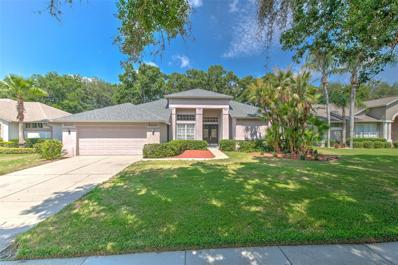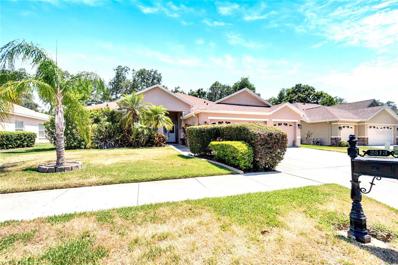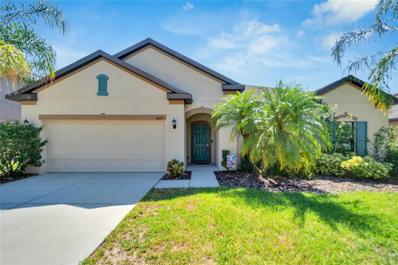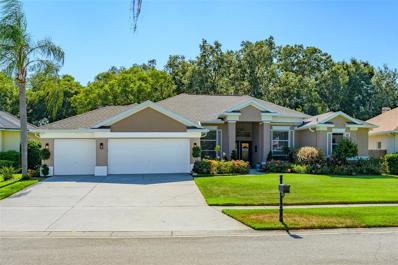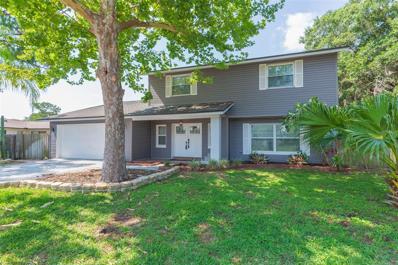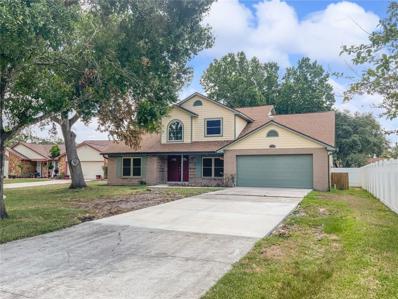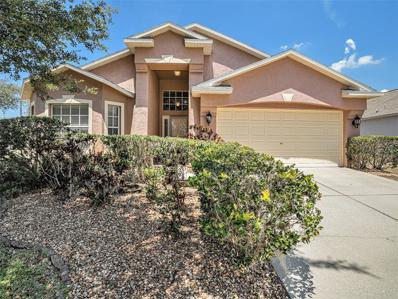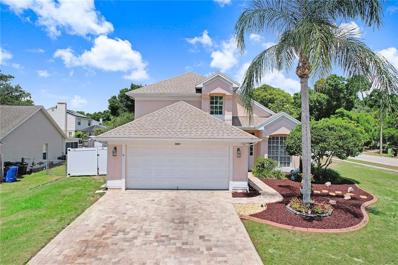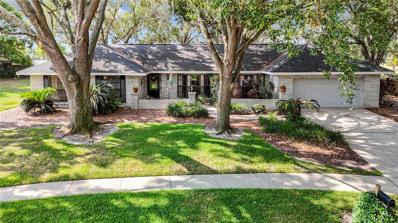Valrico FL Homes for Sale
$395,000
3932 Casaba Loop Valrico, FL 33596
- Type:
- Single Family
- Sq.Ft.:
- 1,938
- Status:
- NEW LISTING
- Beds:
- 3
- Lot size:
- 0.21 Acres
- Year built:
- 1980
- Baths:
- 2.00
- MLS#:
- T3532964
- Subdivision:
- Bloomingdale Sec A Unit 2
ADDITIONAL INFORMATION
Hear Ye! Hear Ye! Unlock potential and increase Your ARV by transforming this home into a lucrative investment either as a buy and hold or rental! A hidden gem tucked away in a neighborhood that offers the rare advantage of an OPTIONAL HOA membership, in a NON-FLOOD ZONE. This remarkable find is nestled within the vibrant town of Valrico, minutes from shopping centers and public transportation. The home is fully equipped with some amazing features: •3 full sized bedrooms and a Sewing Room that could easily be converted into an oversized bedroom or In-Law Suite/Studio as it includes a private entry. •Formal Dining Room, Living Room, and a versatile Den that can effortlessly serve as an inviting office space. •PACE Solar Panels maximizes efficiency and minimizes your utility bills. •The fully enclosed in-ground pool adds an element of relaxation and recreation to your daily life. •The spacious Kitchen includes refrigerator, electric glass-top stove with oven, microwave, and dishwasher. •Wall-to-wall Closet Pantry allows you to keep your culinary essentials organized and easily accessible. •The 2-car attached Garage is equipped with an automatic door opener, attic ladder, washer, dryer, and electric water heater . •NEW SHINGLE ROOF installed in 2014 offers reassurance that you have many years of worry-free living ahead. This home is more than meets the eye and its true potential is best appreciated in person, so schedule your showing today before you tell yourselves, "shoulda', coulda', woulda'..." as Florida home values continue on an upswing.
$399,900
2333 Needham Drive Valrico, FL 33596
- Type:
- Single Family
- Sq.Ft.:
- 1,684
- Status:
- NEW LISTING
- Beds:
- 3
- Lot size:
- 0.19 Acres
- Year built:
- 1995
- Baths:
- 3.00
- MLS#:
- S5106468
- Subdivision:
- Bloomingdale Sec R Unit 3
ADDITIONAL INFORMATION
Discover the perfect blend of comfort and convenience in this stunning 2-story home, nestled within the desirable Bloomingdale subdivision. This move-in-ready home features 3 bedrooms and 2.1 baths, offering ample space of living space. The primary bedroom, located on the main floor, ensures ease of access. Upstairs, you’ll find bedrooms 2 and 3, along with a full bath, providing a nice retreat for family or guests. The main floor also features a laundry closet and a half bath. The home also features an attached 2 car garage. The versatile loft area can be transformed into a spacious home office, entertainment room, or even a 4th bedroom, catering to your unique needs. The well-appointed kitchen boasts plenty of cabinet storage, granite countertops, and stainless steel appliances. Step outside to a large, fenced-in backyard, great for gatherings with family and friends. There's also ample space to add a swimming pool, creating your own private oasis. Enjoy proximity to the Bloomingdale Golf Course, ideal for golf enthusiasts, and the beautiful Lithia Springs Conservation Park, offering swimming, camping, hiking, and other outdoor activities. This house is ready to become your dream home. Contact our team today to schedule a viewing and take the first step toward making this your ideal living space. Don't miss this opportunity—reach out now for additional property information and to begin your journey to homeownership!
- Type:
- Single Family
- Sq.Ft.:
- 2,367
- Status:
- NEW LISTING
- Beds:
- 4
- Lot size:
- 0.22 Acres
- Year built:
- 1995
- Baths:
- 3.00
- MLS#:
- T3532606
- Subdivision:
- Bloomingdale Sec P Q
ADDITIONAL INFORMATION
Welcome to this stunning one-story home, boasting nearly 2,400 square feet of elegant living space. As you enter, you'll be greeted by an expansive open floor plan that seamlessly connects the living, dining, and kitchen areas, perfect for entertaining and family gatherings. The home features beautiful vinyl flooring throughout, adding a touch of modern sophistication and ease of maintenance. The brand-new, renovated kitchen is a chef's dream, complete with top-of-the-line appliances, sleek countertops, and ample cabinetry for all your culinary needs. The freshly painted interiors provide a clean and inviting atmosphere, ready for you to make your own. This spacious home includes four generously sized bedrooms and three full baths, offering plenty of room for family and guests. The master suite is a true retreat, featuring a luxurious en-suite bathroom with modern fixtures and finishes, and an attached office, providing a private space for work or relaxation. A unique bonus room at the front of the house provides the perfect space for a home office, playroom, or additional living area, tailored to your needs. (Includes closet and can be used as a 5th bedroom) With its combination of style, comfort, and functionality, this home is an exceptional find. Don't miss the opportunity to make it yours!
$327,500
2615 Shilo Court Valrico, FL 33596
- Type:
- Single Family
- Sq.Ft.:
- 1,191
- Status:
- NEW LISTING
- Beds:
- 2
- Lot size:
- 0.11 Acres
- Year built:
- 1986
- Baths:
- 2.00
- MLS#:
- T3531540
- Subdivision:
- Bloomingdale Sec R Unit 1
ADDITIONAL INFORMATION
Welcome home to a WELL MAINTAINED, LOVED home IN AN OUTSTANDING LOCATION! As you enter the home you will see a family room which is nicely done with high cathedral ceilings, new laminated floors. There are ceiling fans in kitchen, dining room, family room and both bedrooms. This is a roomy 2 split home with a large master bedroom and master bath ensuite which has been updated. Via the master bedroom there is access to a lovely large screened in covered lanai, great for morning coffee! Trees adorn the backyard with a private fencing all around you and you cannot see backyard neighbors! Kitchen has newer appliances with refrigerator included. This home has been a one homeowner for over 20 years. Neat and clean you need to come to see it, as it won’t last long in the coveted neighborhood of Bloomingdale where you are tucked away and yet close to all the fun plus great schools. Bloomingdale is a wonderful neighborhood, check it out at https://bloomingdale.life! No CDD and only optional HOA. If you do not have an agent, contact me directly, I am happy to show you this great home while it lasts!
- Type:
- Single Family
- Sq.Ft.:
- 2,494
- Status:
- NEW LISTING
- Beds:
- 4
- Lot size:
- 0.19 Acres
- Year built:
- 2002
- Baths:
- 2.00
- MLS#:
- T3524660
- Subdivision:
- Buckhorn Groves
ADDITIONAL INFORMATION
Welcome to 2708 Valencia Grove Drive, a beautiful home located in the serene community of Valrico, Florida. This residence features an open floor plan that seamlessly connects the living, dining, and kitchen areas, making it perfect for both entertaining and everyday living. The home is bathed in natural light, accentuated by elevated ceilings that create an airy and spacious feel. The open-concept kitchen is equipped with stainless steel appliances, offering a modern touch and excellent functionality. Whether you’re cooking for a crowd or preparing a quiet meal at home, this kitchen meets all your needs. The seller will replace the carpet at closing, ensuring a fresh start for the new homeowner. The roof is just one year old, providing peace of mind for years to come, while the HVAC system was replaced three years ago, and the water heater is only a year old. Outside, the large fenced-in backyard offers plenty of space for outdoor activities, gardening, or simply relaxing in your private oasis. Situated in a quiet neighborhood, this home is conveniently located close to dining, entertainment, and shopping, making it an ideal choice for those seeking both tranquility and accessibility. Don’t miss the opportunity to make 2708 Valencia Grove Drive your new home. Schedule a viewing today and discover the perfect blend of comfort and convenience this home has to offer!
- Type:
- Single Family
- Sq.Ft.:
- 2,827
- Status:
- NEW LISTING
- Beds:
- 4
- Lot size:
- 0.19 Acres
- Year built:
- 2015
- Baths:
- 4.00
- MLS#:
- T3531663
- Subdivision:
- Shetland Ridge
ADDITIONAL INFORMATION
Welcome Home to 2925 Shetland Ridge Drive! This “Inverness” plan is a Fabulous Florida Style design boasting generously sized rooms and volume ceilings! You are greeted by a handsome elevation dressed with lush and meticulously maintained landscaping. Step inside and your eyes are immediately drawn across the home to a picturesque backdrop. A one story design with 4 bedrooms, 3 ½ baths, a Home Office and Sparkling Pool! This home features TWO PRIMARY BEDROOMS and will easily accommodate a multi generational family or use the second primary as a wonderful guest / teen suite! You will adore the beautiful gourmet kitchen offering a plethora of cabinets and quartz countertops! As you explore this home, you will discover many of her Special features include Crown Moldings, Tray Ceilings, Tile Backsplash, Walk In Showers in All Bathrooms, Fenced Yard, Oversized ‘ Bumped Out’ Garage with Storage, Brick Paver Pool Deck, The List is Endless, This is truly a MUST SEE HOME! This home is sitting pretty in an ideal location convenient allowing you to indulge in local dining, shopping, and entertainment options just moments away, plus the beaches and an abundance of golf courses are just a short drive. Super easy access to I75, US301, and US41 for a swift commute to Tampa and Macdill AFB. Don't miss your chance to make this extraordinary property yours. Schedule your personal tour today and seize the opportunity to call this house your new home before it's too late!
- Type:
- Single Family
- Sq.Ft.:
- 1,836
- Status:
- NEW LISTING
- Beds:
- 4
- Lot size:
- 0.19 Acres
- Year built:
- 1982
- Baths:
- 2.00
- MLS#:
- T3533173
- Subdivision:
- Bloomingdale Sec A Unit 1v
ADDITIONAL INFORMATION
Welcome to this beautiful 4 bedroom, 2 bath, 2 car garage, pool home in the lovely Bloomingdale Community. The home sits on a large lot with extra driveway parking. The one-story home has a split floor plan for additional owner’s privacy. The Owners Suite has a full bath with shower. The spacious floor has a Living room, Dining room and family room. The family room leads out to a large screened lanai and pool. Imagine relaxing on your lanai and soaking in your own pool on a hot Florida day. This house includes all appliances, including the washer and dryer. In 2019 the following was replaced, the AC, the roof-cat 4 and vinyl fence. The pool was also re-marcited. In 2024 the pool was all re-screened. This home is ready to move in. This is home is in a great school district, with many other amenities close by. MUST SEE! Call today for an appointment.
- Type:
- Single Family
- Sq.Ft.:
- 2,850
- Status:
- NEW LISTING
- Beds:
- 5
- Lot size:
- 0.37 Acres
- Year built:
- 1990
- Baths:
- 4.00
- MLS#:
- T3531873
- Subdivision:
- Lithia Ridge Ph 01
ADDITIONAL INFORMATION
Welcome to Lithia Ridge of South Valrico! This home sits in an idyllic location, nestled at the end of a quiet cul-de-sac with no rear neighbors and backing up to a conservation area. Step inside, and you'll be greeted by the spaciousness and elegance of this home. With five bedrooms and three and a half bathrooms, there is ample room for everyone to find their own space. The tall ceilings and open floor plan create an airy and inviting atmosphere throughout the home, allowing natural light to cascade in and illuminate every corner. For those who love to entertain, this home offers a formal dining room and formal living room, providing the perfect settings for hosting special occasions or intimate gatherings. The big open kitchen is a chef's delight, featuring loads of cabinet and counter space, stainless steel appliances, and a separate eating area. The kitchen overlooks the spacious great room that boasts a wood burning fireplace for those chilly evenings. The primary bedroom offers an escape to comfort with walk-in closets, a private door to the pool, and an ensuite bathroom with a walk-in shower, two sinks with vanities, and a soaking tub. The fully fenced yard not only ensures privacy but also offers breathtaking conservation views. The big extended lanai and sparkling swimming pool are completely screened in; and for those cooler evenings, gather around the brick fire pit. Lithia Ridge features a charming playground with covered pavilions, soccer field, basketball court and is zoned for A rated schools. There is also a very low HOA. Schedule your private showing today!
- Type:
- Single Family
- Sq.Ft.:
- 2,261
- Status:
- NEW LISTING
- Beds:
- 4
- Lot size:
- 0.22 Acres
- Year built:
- 1994
- Baths:
- 3.00
- MLS#:
- U8245386
- Subdivision:
- River Hills Country Club
ADDITIONAL INFORMATION
River Hills Country Club, stacked with endless amenities, is where this home is located. The roof is newer, installed in 2017. The AC with UV light was replaced in 2021. Air ducts cleaned Oct 2022. Newer electric water heater with expansion tank. New electric panel Dec 2022. All light fixtures are included. Exterior painted in 2023. This home is wired for Fiber Optic internet and Dish Network TV. Google Nest door bell with Google Nest display is also offered. Enjoy your pool in the privacy of your own backyard. This lush green well manicured community comes with manned gated security. Golfing, tennis, trails, 24 hour gym and basketball court are just a golf cart's drive away.
- Type:
- Townhouse
- Sq.Ft.:
- 1,534
- Status:
- NEW LISTING
- Beds:
- 3
- Year built:
- 1988
- Baths:
- 2.00
- MLS#:
- T3531579
- Subdivision:
- Pine Grove Condo At Bloo
ADDITIONAL INFORMATION
Welcome to your dream home in the heart of Bloomingdale, one of the most sought-after neighborhoods with TOP-RATED SCHOOLS and a fantastic community vibe. This charming END-UNIT is ready for you, with all the modern updates and thoughtful touches you'll love. As soon as you walk in, you're greeted by NATURAL LIGHT streaming through the blinds, highlighting the beautiful TILE FLOORS throughout the living areas. The living room features stunning wood beams on a VAULTED CEILING and a cozy WOOD-BURNING FIREPLACE. The large windows offer peaceful pond views that add a serene touch to your everyday life. Start your day in the bright, airy kitchen with a cozy breakfast nook, ideal for enjoying morning coffee. The primary BEDROOM ON THE FIRST FLOOR boasts plush carpet and is a perfect sanctuary for relaxation. You'll also appreciate the spacious closets throughout, giving you plenty of storage space. Step out onto the NEWLY RE-SCREENED PATIO, where you can enjoy the fresh air and calming pond views, whether you're dining al fresco or just unwinding after a long day. The gentle sounds of nature and the tranquil pond create a soothing atmosphere. The modern HVAC SYSTEM (INSTALLED IN 2020) ensures you're always comfortable, maintaining the perfect temperature without any fuss. Other awesome features include a BRAND NEW ROOF (2023), a convenient laundry area in the 2-car garage, and guest parking right outside; super handy for when friends come over. Plus, the COMMUNITY FEE COVERS water, sewer, exterior maintenance, landscaping, insurance, and access to the community pool. Situated on a quiet dead-end road, you'll have all the privacy and peace you need. With its blend of modern updates, charming features, and prime location, it's the perfect place to call home.
- Type:
- Single Family
- Sq.Ft.:
- 2,303
- Status:
- NEW LISTING
- Beds:
- 3
- Lot size:
- 0.21 Acres
- Year built:
- 1997
- Baths:
- 3.00
- MLS#:
- T3530553
- Subdivision:
- Bloomingdale
ADDITIONAL INFORMATION
Welcome to the highly sought after Bloomingdale neighborhood located in the heart of Valrico. Situated on a premium lot, backing to the 8th fairway of Bloomingdale Golfers Club golf course, this 3-bedroom, 2.5-bath home embodies a lifestyle of luxury, comfort, and sophistication. The owners have installed a NEW A/C and condenser for added peace of mind. NEW carpet, and freshly neutral painted interior create a sense of openness and elegance throughout the home. As you step inside, you'll be greeted by an inviting entryway, featuring double decorative glass front doors and a transom window that fills the space with natural light. The spacious formal living room, with its sliding doors to the lanai, provides a harmonious blend of indoor and outdoor living. The formal dining room at the front of the house is ideal for entertaining. A home office, conveniently situated behind double doors, makes working from home a breeze. At the heart of the home, the expansive kitchen that is open to the family room and features 42” white cabinets, tile backsplash, built-in desk, plant shelf, pass-through window to the outdoor bar, pantry, and a breakfast bar with seating. The family room boasts a cozy fireplace and sliders to the lanai, creating a warm and inviting atmosphere. The primary suite is a private sanctuary, complete with a large walk-in closet and generous windows offering stunning views of the fairway. The en-suite bathroom features a lavish garden tub, an expansive shower, and his and hers vanities. On the opposite side of the home, two additional bedrooms provide ample closet space and share a full bath. Step outside to the oversized covered lanai, with an outdoor bar, where you can relax and enjoy leisurely moments watching golfers on the 8th fairway. The Bloomingdale Golfers Club is a top-rated golf course and is a great place to fine tune your game. The oversized 3 car garage offers a workshop, perfect for all your tools and toys! This exceptional residence beautifully combines comfort, elegance, and practicality, creating a sanctuary you'll be proud to call your own. Don't wait – schedule your showing today! View the home with this link: my.matterport.com/show/?m=ZVXyrnV4bPt&mls=1
- Type:
- Single Family
- Sq.Ft.:
- 3,460
- Status:
- NEW LISTING
- Beds:
- 5
- Lot size:
- 0.28 Acres
- Year built:
- 2000
- Baths:
- 4.00
- MLS#:
- T3531184
- Subdivision:
- River Hills Country Club Parce
ADDITIONAL INFORMATION
Welcome to this exquisitely remodeled and meticulously maintained 5 bedroom, plus office/den, 3 full bathrooms and 1/2 pool bathroom on lanai, 3 Car Garage home, featuring a beautiful pool and spa! Nestled in the sought after guard gated River Hills Country Club with NO CDD, this stunning property is situated on a quiet cul-de-sac on a large conservation lot with mature landscaping and plenty of shade. As you drive down Cherry Oak Drive, you'll be greeted by canopied trees and lush landscaping. Roof replaced in 2017. AC replaced 2016. Sellers have brand new clean 4point and wind mitigation reports for buyers convenience. Sellers are offering buyers $10,000 for closing costs, interest rate buy down or however they’d like. Upon entering the home, you'll be captivated by the beautifully updated family room with a tiled accent wall and triple sliders leading to the spacious pool/lanai area. To the left, you'll find a cozy office/den, while to the right, the formal dining room awaits. The home boasts newer flooring throughout, a bar/prep area leading to the remodeled chef's dream kitchen with high end stainless steel appliances to include a induction cook top, double oven and side by side refrigerator. dishwasher and built in microwave, with soft close cabinets/drawers, kitchen island with ample storage, and breakfast bar. A walk-in pantry and updated laundry room with newly added pocket door, utility sink, and storage cabinets complete the kitchen area. The expansive living room and breakfast nook area with double sliders leading out to the pool/lanai provide the perfect space for indoor-outdoor living. The primary suite offers a walk-in closet, double sliders to the pool/lanai, and a spa-like primary bathroom with a soaker tub, his/her sinks, and vanity. The guest bedrooms are ample in size and share updated bathrooms, including a 3rd jack and Jill bathroom. The screened pool and porch with brick paver deck are ideal for outdoor entertaining. Conveniently located near major access routes, shopping, and restaurants, this home is zoned for top-rated schools including Lithia Springs Elementary, Randall Middle, and Newsome High School. River Hills Country Club offers a wide range of amenities including golf, tennis, fitness, pool, and clubhouse, all within a 24/7 guard-gated community. Don't miss the opportunity to make this your dream home!
- Type:
- Single Family
- Sq.Ft.:
- 2,429
- Status:
- NEW LISTING
- Beds:
- 5
- Lot size:
- 1.13 Acres
- Year built:
- 1975
- Baths:
- 3.00
- MLS#:
- R4907956
- Subdivision:
- Van Sant Sub
ADDITIONAL INFORMATION
This estate presents a wealth of potential and opportunity. Occupying just over an acre, it is zoned for 3 horses. The construction harks back to a previous era—solid block with brick covering the entire exterior. Upon entering, one finds a home that is both well-preserved and beloved. It boasts formal living areas and an exceptionally spacious kitchen, with cabinets that have stood the test of time since the house was built in 1975. The entrance hall is adorned with uniquely designed mosaic tile flooring. All appliances are in working order, including a microwave that was recently updated. The house features a split bedroom layout; the main bedroom offers direct access to the garage via the attached bathroom. Elsewhere in the home are four more bedrooms and two additional bathrooms, one of which is accessible from both a bedroom and the corridor. The other bathroom is designed in a Jack and Jill style. The property includes a three-stall cement block barn with shell clay flooring, a tack room, a wash area, a shavings bin, and recently updated plumbing and electrical systems, all topped with a new roof. Additionally, the home has a newly installed well tank, a flat roof that's approximately three years old, newly painted ceilings, four bedrooms freshly painted, a living room, and new carpets in the bedrooms. The adjacent property is currently utilized as a business office. Book your tour today, as opportunity doesn't always knock twice!
- Type:
- Single Family
- Sq.Ft.:
- 1,716
- Status:
- Active
- Beds:
- 3
- Lot size:
- 0.11 Acres
- Year built:
- 1999
- Baths:
- 2.00
- MLS#:
- T3530846
- Subdivision:
- Villas At Bloomingdale
ADDITIONAL INFORMATION
This Spanish tile charming home has got everything you've been Looking for!! Nestled within the beautiful Villas at Bloomingdale subdivision, with very well maintained sidewalks and beautifully landscaped. This completely renovated and captivating home offers 3 Beds/ 2 baths featuring an open spacious and inviting floor plan including a fully equipped kitchen WITH NEW GRANITE COUNTERS and NEW STAINLESS STEEL appliances (2023), as well as plenty of cabinetry. The breakfast bar overlooks the good size family room with sliding doors to the fenced-in porch. Coming in you can appreciate the beauty of the engineered hardwood floors throughout the home. The master bedroom with an en-suite bath comes with a generously sized walk-in shower and enourmous walk-in closet. Two additional bedrooms share a guest bath with a tub/shower. FRESHLY PAINTED inside and outside the home (2023), with NEW sprinkler programmer, BRAND NEW WASHER N DRYER, BRAND NEW TILE ROOF 2024 with a transferrable warranty to the buyer, and Wind Mitigation document for immediate lower insurance rates!! AC is working great and being maintained on a regular basis. Nearby parks and recreation areas provide endless outdoor opportunities, and families will appreciate the excellent School District. EASY TO SHOW, call or text agent for an appointment, this home will not last long!
- Type:
- Single Family
- Sq.Ft.:
- 2,861
- Status:
- Active
- Beds:
- 5
- Lot size:
- 0.24 Acres
- Year built:
- 2001
- Baths:
- 4.00
- MLS#:
- T3530235
- Subdivision:
- River Hills Country Club Parce
ADDITIONAL INFORMATION
Welcome home to the Beautiful, highly sought after, River Hills Country Club. A Golf community full of amenities, with no CDD, where you can relax, play, and enjoy leisure time with your family and friends. Driving along the tree shaded parkway of towering oak trees, you will find a tranquil & calm neighborhood that provides miles of marked walking paths & nature trails. Arriving at this amazing property, you are met with meticulous landscaping & curb appeal. Stepping inside the freshly painted 5 BR / 3.5 bath property you immediately see the formal living room & formal dining space, where you discover designer touches, such as crown molding, arched doorways, 12’ ceilings & multiple transom windows that create a warm environment perfect for entertaining. From the foyer, beyond the formal living room and glass sliders, you can see directly out to the heated, salt water pool that includes a pebble tech surface & sun shelf, that is accented with brick pavers . This outdoor living area is spacious enough for both conversation seating & outdoor dining. Your view is further enhanced by the lovely pond and conservation area where you can often catch a glimpse of grazing deer. The kitchen is a chef’s delight with custom French country cabinets, tiled backsplash with French country accent, 2 pantries, breakfast eat-in area, and appliances that include refrigerator, stove, microwave, dishwasher, disposal, & wine cooler. Overlooking the kitchen is the family room with beautiful custom built-in’s, expansive windows, and sliders leading out to the pool. There is a guest suite, with private bath, off the family room. Off the living room is the Primary bedroom boasting an impressive trayed ceiling & glass sliders. The private bath provides 2 closets, his & her custom French country vanities, bath tub & separate shower. Just before entering the kitchen you will find a bonus area perfect for a quiet reading space, or whatever you desire it to be. Beyond the bonus space are 2 secondary bedrooms and a shared bathroom. The 5th BR is currently being used as an office, with access to the guest powder room. The inside laundry room leads to the 3-car garage, where you will find Safe rack storage shelving. Seller willing to negotiate furnishings. Community amenities include 18 hole golf course, basketball, tennis, fitness center, Olympic sized pool, play grounds, restaurant + bar & grill. Close proximity to Disney, Vibrant Downtown Tampa’s Water Street & Riverwalk, plus historical University of Tampa, Ybor City, and award winning pristine beaches. Sports lovers can enjoy home games with the Tampa Bay Buccaneers football, Tampa Bay Lightning hockey, and Tampa Bay Rays baseball. Call us to schedule your personal tour.
- Type:
- Single Family
- Sq.Ft.:
- 2,001
- Status:
- Active
- Beds:
- 4
- Lot size:
- 0.16 Acres
- Year built:
- 2001
- Baths:
- 2.00
- MLS#:
- T3530480
- Subdivision:
- Twin Lakes Parcels D1 D3 & E
ADDITIONAL INFORMATION
Welcome home to this spacious and updated 4 Bedroom Valrico home located in the sought after community of Twin Lakes. The home has beautiful curb appeal where tall oaks shade lovely grass and shrubs which is accented by a landscape boarder. A spacious foyer with 10 ft ceilings (found throughout) greets you home. Entering the home you are greeted by two large formal spaces: the dining room and the living room. Both have lots of light and view out the front of the home, the living room features a handsome wall length built in bookcase. The family room is spacious and leads to an open floor plan featuring access to the backyard via sliders, a breakfast nook, breakfast bar and the kitchen. Wood look laminate flooring runs throughout the main living area and in bedrooms. The kitchen is updated with granite countertops, a farm sink, pantry and matching GE Appliances. The Primary Bedroom is large with space for a king bed, it has duel walk-in closets and an on-suite bathroom. In the bathroom there are duel vanities, water closet, shower and the large soaking tub is separate. The split bedroom plan keeps the Primary suite on one side of the home, off the kitchen and guest bedrooms 2 and 3 along with the guest bath on the other side off the Family Room. There is a pocket door to close off the guest area from the rest of the home for additional privacy. Bedroom number 4 is located near the garage and laundry room and would be the perfect spot for a closed door office if necessary. The laundry room has built in additional storage and a wash sink. Three tall sliders lead to a screened, under roof lanai; it measures 11 X 21 and will fit any furniture. Additional features include a Culligan water filter and softener and a Reverse Osmosis drinking water at the kitchen sink. If you are unfamiliar with Twin Lakes Community, it is tucked away at the very end of Bloomingdale Drive. The community is centered around beautiful Lake Michaela accessible via sidewalk and road all the way around. The lake is home to many birds and other wildlife and the many residents enjoy the ever-changing habitat on their walks. Other amenities include a community pool, basketball court, tennis/pickleball court and the 15 Acre Zenith Park with a playground and home to community events such as the Easter Egg Hunt and Holiday Celebration. The is well cared for and ready for the next family that wants to call Twin Lakes home.
- Type:
- Single Family
- Sq.Ft.:
- 2,365
- Status:
- Active
- Beds:
- 4
- Lot size:
- 0.28 Acres
- Year built:
- 1993
- Baths:
- 3.00
- MLS#:
- T3530333
- Subdivision:
- River Hills Country Club Ph
ADDITIONAL INFORMATION
This property is a gem! Boasting a huge kitchen with tons of cabinetry that flows through to the awesomely spacious family room. Dishwasher and microwave newer! Split floor plan with master suite on north side of home, featuring enormous walk in closet with cali style built ins, separate dual sinks, garden tub and private water closet. Bedrooms 2, 3 and 4 are on the other side on home with bed 4 behaving like an in-law suite with bathroom. Using the absolutely huge garage for your vehicles, golf cart, power toys, crafts etc. seals the deal! A/C, ROOF, BOTH 2016. Newer water heater and water softener too! Spacious laundry room has newer Whirlpool washer and dryer and large slop sink! The home with it's larger windows and higher ceilings has plenty of natural light coming in! The River Hills community is awesome! Playgrounds, volleyball, basketball, community pools, country club with full dining and live entertainment, gym, trails, and of course golf! Coming soon: PICKLEBALL! 24/7 manned security gate entries. Zoned for all A rated schools! Come on out and take a look at this property with it's limitless potential!
- Type:
- Single Family
- Sq.Ft.:
- 2,634
- Status:
- Active
- Beds:
- 4
- Lot size:
- 0.24 Acres
- Year built:
- 2003
- Baths:
- 3.00
- MLS#:
- T3530186
- Subdivision:
- Bloomingdale Section Bl 28
ADDITIONAL INFORMATION
The exceptional 4-bedroom, 3-bathroom Salt Water Pool home is in a fantastic smaller gated community in Bloomingdale. The Bloomingdale community offers excellent tree-lined sidewalks for miles and parks, and it is close to shopping and restaurants. If you are not out enjoying the community, come Home and Relax in your Private Salt Water pool. The owner replaced the entire screen structure, repaved, and extended the patio. A Brand New AC just installed. The water heater and Roof were both replaced in 2020. The house also features upgraded double-paned, insulated windows. A split floor plan offers as much flexibility as the Private fenced backyard. The home also provides Beautiful crown molding, quartz countertops, and a seamless glass shower door in the bathroom. It also includes a separate dining area, a flex space, and an office area. The 3-car garage comes with a Tesla charger. Ceramic tile is featured in the wet areas, and vinyl plank flooring can be found throughout the rest of the home. The kitchen has new quartz countertops, plenty of cabinets and counter space, an eat-in area, newer appliances, and wood cabinets. The island overlooks the 23x18 great room, perfect for entertaining. Lastly, a 4-pane sliding pocket glass door offers a beautiful pool view with a waterfall feature of the Saltwater pool and Fenced in Yard. The large master suite includes a tray ceiling, a sitting area with a slider to the lanai, a luxurious bathroom, and a large walk-in closet. This home offers flexibility, style, and upgrades!
- Type:
- Single Family
- Sq.Ft.:
- 2,249
- Status:
- Active
- Beds:
- 3
- Lot size:
- 0.19 Acres
- Year built:
- 2016
- Baths:
- 2.00
- MLS#:
- T3529667
- Subdivision:
- Shetland Ridge
ADDITIONAL INFORMATION
Experience Unmatched Views and Luxury Living! Welcome to this stunning 4-bedroom, 2-bath home nestled on a picturesque lot in the coveted Shetland Ridge community, known for its top-rated schools. This split-bedroom floor plan offers both privacy and spaciousness. Upon entering, you'll be greeted by a versatile office/den, ideal for remote work or study, seamlessly flowing into the elegant formal dining room. The heart of the home, the gourmet kitchen, is a chef’s delight featuring quartz countertops, upgraded 42" cabinets, a step-in pantry, an island with a breakfast bar, and a sunny breakfast nook overlooking the serene pond. The kitchen effortlessly connects to the great room, creating a perfect space for entertaining and everyday living. The luxurious master suite is a private retreat, complete with a generous walk-in closet, a garden tub, granite countertops, dual vanities, a separate shower, and a water closet. The three additional spacious bedrooms share a well-appointed second full bath with granite countertops and a tub with a shower. Additional highlights include an interior laundry room for convenience and a sliding glass door in the breakfast nook that opens to the lanai, offering a peaceful spot to enjoy your morning coffee or unwind in the evening. Shetland Ridge is a delightful community with no CDD fees and low HOA fees. Residents enjoy amenities such as a playground and easy access to shopping, dining, golf, and outdoor recreation. Don't miss the chance to make this exquisite home yours. Schedule your showing today and experience the perfect blend of luxury, comfort, and convenience!
- Type:
- Single Family
- Sq.Ft.:
- 3,341
- Status:
- Active
- Beds:
- 5
- Lot size:
- 0.4 Acres
- Year built:
- 1998
- Baths:
- 4.00
- MLS#:
- T3530217
- Subdivision:
- Twin Lakes Prcls A1 B1 & C
ADDITIONAL INFORMATION
Beautifully maintained and completely updated. This 5-bedroom, 4-bathroom pool home is nestled in the sought-after Twin Lakes community. This charming residence boasts 3,341 square feet of living space, offering ample room for both relaxation and entertainment. Step inside to discover an open airy floor plan, 10’ ceilings, formal dining area featuring a custom millwork accents. The sitting area, complete with a built-in bookcase, offers a perfect spot to relax with a good book or display your favorite collections. A cozy family room with a fireplace and vaulted 13’ ceilings. The gourmet kitchen features modern high end stainless steel appliances, granite countertops, a center island, and plenty of cabinet space.. A rare first-floor bonus room provides additional space perfect for a playroom or guest suite. Additionally, there is a separate office, ideal for remote work or study. Indulge in luxury within the expansive master suite, where comfort meets elegance. This oversized master bedroom features an attached sitting room, ideal for unwinding with a good book or creating a tranquil nursery space. The master suite further impresses with an adjoining en-suite bathroom, complete with dual sinks, a deep soaking tub, and a separate shower, offering a spa-like retreat within the comforts of home. Additionally, this lavish sanctuary boasts four closets, including dual walk-ins, providing ample storage space to accommodate your wardrobe and organizational needs. Step outside to your private backyard retreat with a covered lanai, a sparkling swimming pool, and a spa, perfect for year-round enjoyment. The huge backyard, situated on nearly half an acre, offers plenty of space for outdoor activities and entertaining. Three additional generously sized bedrooms offer flexibility for various needs. Upgraded amenities include a three-car garage, a laundry room, and beautiful hardwood and tile flooring throughout. Notably, the roof, air conditioners, and water heater have all been replaced, ensuring peace of mind for years to come.
- Type:
- Single Family
- Sq.Ft.:
- 2,556
- Status:
- Active
- Beds:
- 4
- Lot size:
- 0.21 Acres
- Year built:
- 1985
- Baths:
- 3.00
- MLS#:
- T3530105
- Subdivision:
- Bloomingdale Sec M Unit
ADDITIONAL INFORMATION
Welcome to your own private oasis in the heart of Bloomingdale! Come see this Large Waterfront Pool Home nestled in the serene and sought-after community of Bloomingdale. This exquisite property boasts wood flooring and ceramic tile. Open foyer entry with large Closet. Half Bath downstairs. Living room and formal dining room. Large kitchen with wood cabinets, pantry, built in desk and island for extra space to cook and prepare food. Dinette area next to the Kitchen. The Great Room has a wood burning fireplace. Entry to the screened in pool from great room is a delight to sit in the covered/screened porch area and relax with the view of the water and landscaped yard. The outdoor shower is accessible outside the pool enclosure. Upstairs has four bedrooms. Two full Bathrooms. Main Bedroom has a walk in Closet. Main Bathroom has two sinks, walk in shower and separate tub. Roof 2016. A/C 2020. Newer pool meter. Pool has recently been converted to salt-water. Shelving and work bench in garage. Just across the street is a park with pickleball courts for your enjoyment. Bloomingdale area is close to shopping and major access roads to interstate and parkways. Tampa and Orlando are amongst the larger city areas from Valrico Bloomingdale area. Make an appointment to see this home soon. Some photos have been virtually staged.
$471,000
4304 Lukow Place Valrico, FL 33596
- Type:
- Single Family
- Sq.Ft.:
- 2,374
- Status:
- Active
- Beds:
- 4
- Lot size:
- 0.27 Acres
- Year built:
- 1986
- Baths:
- 3.00
- MLS#:
- O6209759
- Subdivision:
- Bloomingdale Sec W
ADDITIONAL INFORMATION
One or more photo(s) has been virtually staged. Step into this impeccably maintained home, radiating classic charm with modern comforts. The cozy living room welcomes you with a fireplace and elegant neutral tones. The kitchen is a delight with its island and stainless steel appliances. Show off your culinary talents against the backdrop of a stylish backsplash and ample cabinet space. The primary bedroom boasts double closets, offering abundant storage for your personal belongings. Relax in the luxurious primary bathroom, featuring a double sink setup and separate tub and shower. Outside, the private pool in the fenced backyard promises endless fun or relaxation. Enjoy outdoor dining on the covered patio under the stars. With fresh interior paint and updated flooring, this home is move-in ready. Don't miss out on the perfect blend of functionality and style – come experience it for yourself and start your next chapter here.
$425,000
2703 Pankaw Lane Valrico, FL 33596
- Type:
- Single Family
- Sq.Ft.:
- 1,808
- Status:
- Active
- Beds:
- 4
- Lot size:
- 0.17 Acres
- Year built:
- 2004
- Baths:
- 3.00
- MLS#:
- T3530028
- Subdivision:
- Buckhorn Preserve Ph 3
ADDITIONAL INFORMATION
Nestled in the desirable Buckhorn Preserve Community, this stunning single-family home sits on a fully fenced corner lot. Boasting 4 spacious bedrooms and 3 pristine bathrooms, this residence is beautifully maintained, reflecting a keen attention to detail and pride of ownership. Upon entering, you'll be greeted by a warm and inviting interior, meticulously cared for and ready for your personal touches. The home features a newer roof, air conditioning system, and hot water heater, ensuring modern convenience and peace of mind for years to come. Step outside to the tiled and screened lanai, perfect for entertaining or simply relaxing while enjoying the lush, green backyard. The backyard is fully fenced with a durable vinyl fence, providing privacy. Furniture is available for purchase, allowing for a seamless transition into your new home.
$440,000
2602 Rankin Place Valrico, FL 33596
- Type:
- Single Family
- Sq.Ft.:
- 2,082
- Status:
- Active
- Beds:
- 3
- Lot size:
- 0.23 Acres
- Year built:
- 1993
- Baths:
- 3.00
- MLS#:
- A4612126
- Subdivision:
- Buckhorn Sixth Add Unit 2
ADDITIONAL INFORMATION
Experience the allure of your own Florida paradise with this beautiful one owner home situated on a HUGE nearly 1/4 acre corner lot! This 3 bedroom, 2.5 bathroom, 2 car garage home with loft has NO CDD and offers unparalleled tranquility on a serene cul-de-sac, just moments away from the esteemed Buckhorn Springs Golf & Country Club in the heart of Valrico. With its tremendous curb appeal, this gem has been well maintained and captivates with its tasteful updates, welcoming you with its tidy landscaping and long pavered driveway and walkway. Leave the cookie cutter homes behind as this is unique home is the ONLY one of its kind with this floorplan that you'll find in all of Buckhorn! A BRAND NEW ROOF was just installed (2024), ensuring peace of mind for years to come. As you step into the residence, you'll notice the foyer with soaring vaulted ceilings that open up to the second floor. Beautiful & modern new wood look flooring is featured throughout all of the living areas & the Primary Bedroom, for ease of maintenance. The large living room showcases a beautiful wood burning fireplace and opens to the second floor, adding to this room's expansive and light & airy feel. Adjacent to the living room is the formal dining room, currently being used as a home office. Your upgraded kitchen includes gorgeous soft-close cherry wood cabinets, both over & under cabinet lighting, decorative tile backsplash, granite counters, stainless LG appliances including range with double oven, dedicated pantry, and nook that provides an additional seating area. Newer sliders with convenient built-in blinds just off the dining room lead you to what will quickly become your new FAVORITE place to spend your time...your covered lanai and huge backyard. The backyard has recently been fully fenced for privacy, and you will be the envy of the block serving up the most delicious guacamole at all of your gatherings, made with fresh avocados picked from your very own Hass avocado tree! Back inside, just off the living room is your spacious first floor Primary Suite, complete with walk-in closet and sliders that lead to the backyard. The en-suite Primary Bath includes two extended vanities each with its own sink, walk-in shower with glass enclosure and double shower heads, soaking garden tub, and water closet. Upstairs, you'll find two ample sized secondary bedrooms, a full bathroom with extended vanity, and a spacious loft with a half wall that overlooks the gathering room - making this an ideal bonus space with endless options for use...will you make it your game room? Exercise room? Home theatre? Home office? The sky's the limit! Back on the first floor of the home, you'll find the laundry room and a convenient & updated half bath for guests. Other upgrades to the home include NEARLY NEW A/C (2021); BRAND NEW ceiling fans with remotes & LED lights in secondary bedrooms & loft; storage shed in backyard; rain gutters; irrigation system; low maintenance rubber mulch in landscaping beds, & more. Zoned for highly regarded Buckhorn Elementary, Mulrennan Middle & Durant High School, this home offers an exceptional lifestyle in an unbeatable location. Primely situated in Buckhorn with a low/optional HOA fee, enjoy easy access to Bloomingdale Ave & State Rd 60, with an array of dining, shopping, and recreational options nearby.
- Type:
- Single Family
- Sq.Ft.:
- 2,162
- Status:
- Active
- Beds:
- 4
- Lot size:
- 0.36 Acres
- Year built:
- 1978
- Baths:
- 2.00
- MLS#:
- T3529656
- Subdivision:
- Oakwood Ravine
ADDITIONAL INFORMATION
Welcome to this beautiful move in ready home located in the Oak Ravine community in Valrico. A family-friendly, walkable community; Oak Ravine offers NO HOA fees yet still gives you ownership pride throughout the neighborhood. When you drive up you are drawn to the lovely landscape and beautiful oaks welcoming you in. Upon entering you have your formal living room to the right with custom bay windows and a dining room beyond just beckoning family gatherings. The heart of the home is the family room & kitchen boasting beautiful granite counter tops, wood cabinets, and an extended bar seating that seamlessly leads to the large family room. The large family room has a country setting with wood beams, wood burning fireplace, and triple sliding doors to the covered lanai. As you sit at the kitchen bar or relax in the family room the large maturely landscaped backyard and covered lanai draw you outside to a wonderful setting, perfect for Florida living. Outdoor fun continues in the large, fenced backyard oasis. You can retreat to your primary bedroom at the end of the day, which has French doors to the back for more beautiful views. Primary bath has dual sinks, Corian counters, and tile shower. All secondary bedrooms have bay windows and plenty of room. Secondary bathroom has access to backyard for you and your guests convenience. Zoned for great schools. Close to shopping, restaurants, nightlife, etc. Your buyers will not be disappointed! Schedule your showing today.
| All listing information is deemed reliable but not guaranteed and should be independently verified through personal inspection by appropriate professionals. Listings displayed on this website may be subject to prior sale or removal from sale; availability of any listing should always be independently verified. Listing information is provided for consumer personal, non-commercial use, solely to identify potential properties for potential purchase; all other use is strictly prohibited and may violate relevant federal and state law. Copyright 2024, My Florida Regional MLS DBA Stellar MLS. |
Valrico Real Estate
The median home value in Valrico, FL is $285,200. This is higher than the county median home value of $220,000. The national median home value is $219,700. The average price of homes sold in Valrico, FL is $285,200. Approximately 75.94% of Valrico homes are owned, compared to 18.19% rented, while 5.87% are vacant. Valrico real estate listings include condos, townhomes, and single family homes for sale. Commercial properties are also available. If you see a property you’re interested in, contact a Valrico real estate agent to arrange a tour today!
Valrico, Florida 33596 has a population of 23,395. Valrico 33596 is more family-centric than the surrounding county with 35.75% of the households containing married families with children. The county average for households married with children is 29.82%.
The median household income in Valrico, Florida 33596 is $87,320. The median household income for the surrounding county is $53,742 compared to the national median of $57,652. The median age of people living in Valrico 33596 is 41.3 years.
Valrico Weather
The average high temperature in July is 91 degrees, with an average low temperature in January of 48.9 degrees. The average rainfall is approximately 52.4 inches per year, with 0 inches of snow per year.
