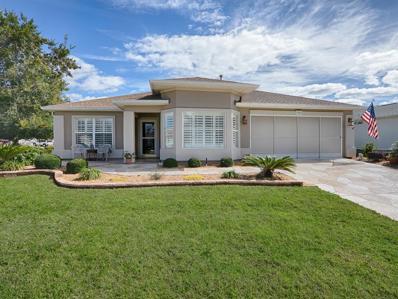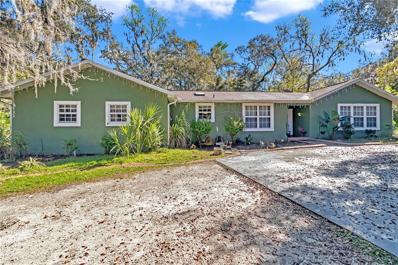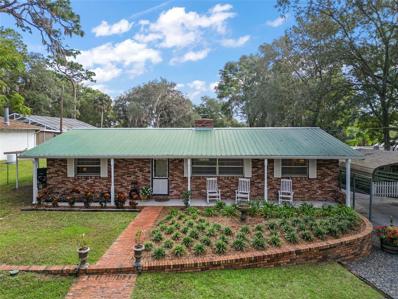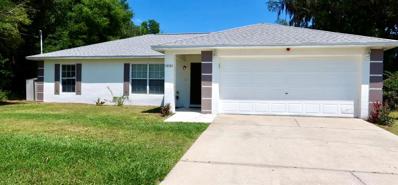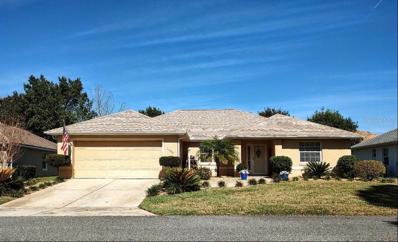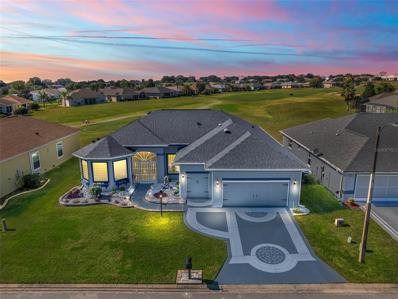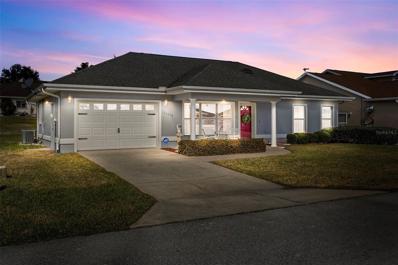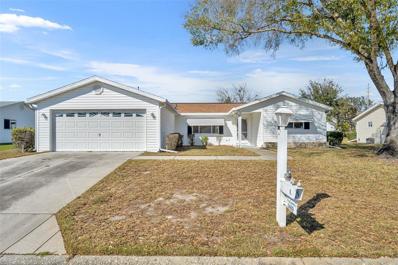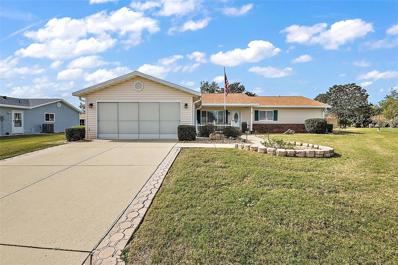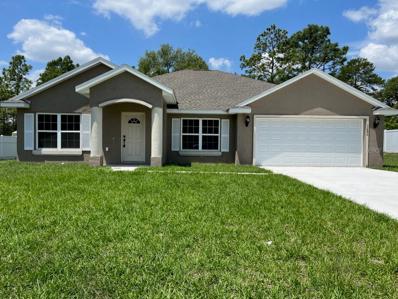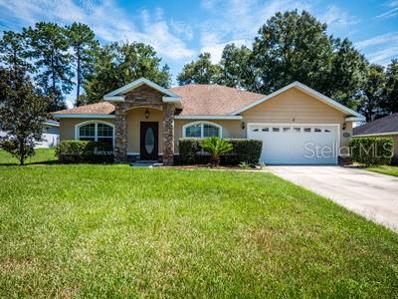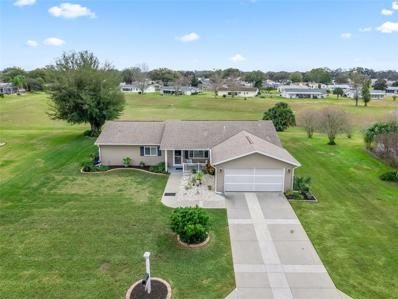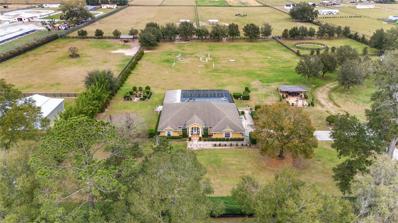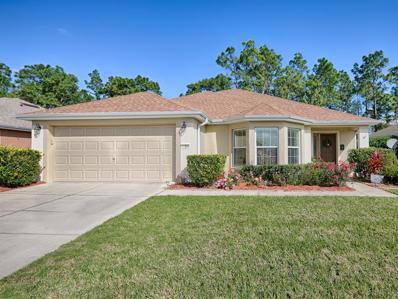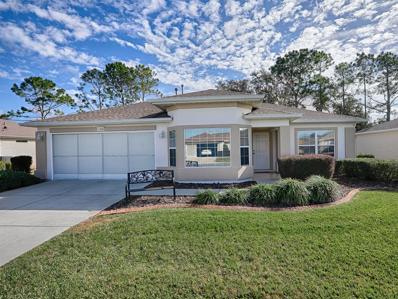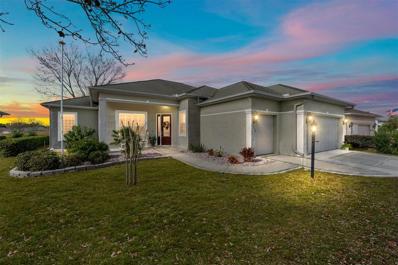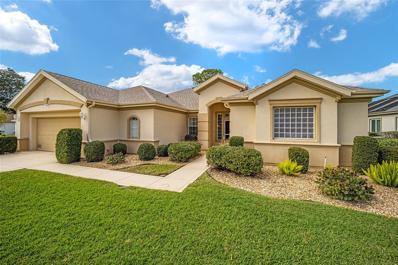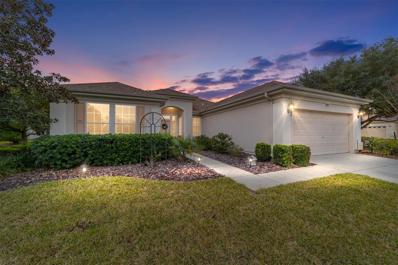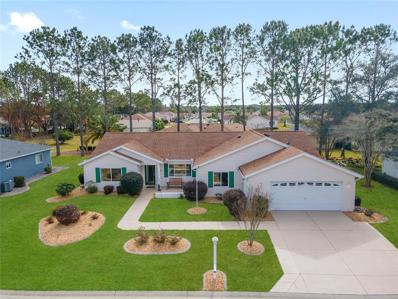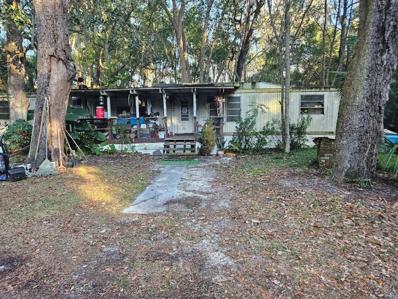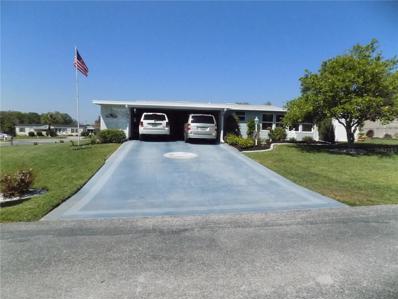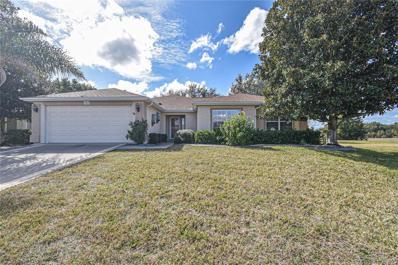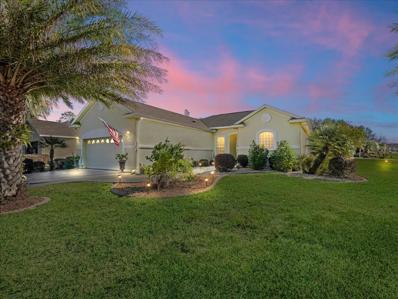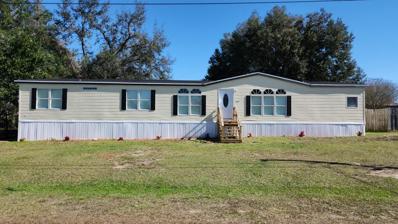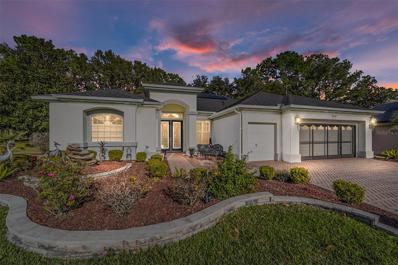Summerfield FL Homes for Sale
- Type:
- Single Family
- Sq.Ft.:
- 1,506
- Status:
- Active
- Beds:
- 3
- Lot size:
- 0.18 Acres
- Year built:
- 2003
- Baths:
- 2.00
- MLS#:
- G5078372
- Subdivision:
- Spruce Creek Gc
ADDITIONAL INFORMATION
Welcome to your dream home in the heart of Florida! This exquisite 3-bedroom, 2-bath Destin model is the epitome of luxury living and is ready for you to move right in. Offered TURNKEY, this home is a true gem, with numerous fine improvements that will captivate any buyer. Immerse yourself in the large eat-in kitchen boasting quartz countertops, stainless appliances, and all-white wood cabinets with hardware – a perfect space for culinary delights. Enjoy the professionally landscaped surroundings, highlighted by a hacienda wall and a charming front patio. The enclosed lanai with acrylic windows offers a tranquil retreat, and the garage's privacy screen adds an extra layer of comfort. Plantation shutters throughout, inside laundry, and modern aesthetics make this home both stylish and practical.Benefit from a new roof installed in 2023 and an HVAC system updated in 2017, ensuring your peace of mind for years to come.Discover the great Florida lifestyle that awaits you in this sought-after community. Don't miss the chance to live in luxury – schedule a viewing now! Contact me for a private tour and secure your piece of Florida paradise today! This beauty won't last long on the market. ??
- Type:
- Single Family
- Sq.Ft.:
- 3,400
- Status:
- Active
- Beds:
- 4
- Lot size:
- 0.78 Acres
- Year built:
- 1984
- Baths:
- 4.00
- MLS#:
- OM672755
- Subdivision:
- Bloch Brothers
ADDITIONAL INFORMATION
2024 WELL- 2024 Septic Clean 2024-$5k water filtration system added- 2019 Roof -2019-Skylights- 3 concrete slabs --Home is on a canal with access to the gorgeous Lake Weir but is not navigable at the moment NO HOA - 4-bedrooms 3.5 baths- Wet bar - Garage converted into bedroom -3400 sq foot inside - Gorgeous wood burning stove. Oversized private lot at the end of the road. Veterans welcome- FHA Welcome- Call Michelle for showings or with any questions.
- Type:
- Single Family
- Sq.Ft.:
- 1,716
- Status:
- Active
- Beds:
- 3
- Lot size:
- 0.94 Acres
- Year built:
- 1972
- Baths:
- 2.00
- MLS#:
- G5078368
- Subdivision:
- N/a
ADDITIONAL INFORMATION
WATERFRONT! Enjoy Lake Weir for an INCREDIBLE PRICE! Lake Weir is known to be an active and fun lake for all your water sports including an occasional sea plane landing to one of the 3 delicious restaurants on the lake. Whether you are looking for a quaint coffee shop, a great hamburger or Louisiana style cooking; Cafe Lucia, Gator Joes or Eaton's Beach can all be accessed by your watercraft through YOUR waterfront! Needing some quiet dinners at home? Imagine eating dinner with a lake view every night and cooking that dinner with ease on brand new kitchen appliances bought in 2023. Oh! and put your mind at ease with newer big ticket items like a new metal roof, new gutters and fascia, and a new air conditioner all purchased in 2019. Back yard BBQ's and games are a breeze for entertaining with the spacious backyard and the home sitting on just under an acre (.94 acre.) If you are looking to work from home, the separate office/ den is off to itself with water views. You can't beat that office view! Hop on your jetski and dock at Carney Island within minutes to walk their 3.3 mile loop trail or bring your " littles" to their playground for slides and a zipline. Carney Island also has two beautiful swim beaches with pavilions; one on Big Lake Weir and one on Little Lake Weir. With large rooms, ample space and beautiful designs, this home is just what you need for a relaxing day. Pamper yourself and give me a call for your personal tour.
- Type:
- Single Family
- Sq.Ft.:
- 1,268
- Status:
- Active
- Beds:
- 3
- Lot size:
- 0.22 Acres
- Year built:
- 2004
- Baths:
- 2.00
- MLS#:
- O6178222
- Subdivision:
- Orange Blossom Hills Un 02
ADDITIONAL INFORMATION
Welcome to this charming property! This well-maintained home offers a delightful living experience with its 3 bedrooms and 2 baths. Situated on a spacious 9375 square foot lot, there is ample room for a pool, making it perfect for those who enjoy outdoor relaxation and entertaining. The property's convenient location is just minutes away from the villages and lake weir, providing a serene and desirable setting. And as an added bonus, this property boasts a BRAND NEW ROOF ensuring peace of mind and protection for years to come. Don't miss the opportunity to tour this delightful home and experience its charm for yourself. Easy to show!
- Type:
- Single Family
- Sq.Ft.:
- 1,888
- Status:
- Active
- Beds:
- 3
- Lot size:
- 0.14 Acres
- Year built:
- 1999
- Baths:
- 2.00
- MLS#:
- OM672232
- Subdivision:
- Stonecrest
ADDITIONAL INFORMATION
DON’T MISS OUT!!! THIS 3 BEDROOM, 2 BATH NAPLES MODEL HOME WITH SPLIT FLOOR PLAN IS LOCATED IN SUMMERFIELD IN THE DESIRABLE GATED COMMUNITY OF STONECREST. THE FIRST THING YOU WILL NOTICE AS YOU PULL UP TO THIS HOME IS THE BEAUTIFUL LANDSCAPING. AS YOU WALK THROUGH THE FRONT DOOR YOU WILL SEE THE EYE-CATCHING LAMINATE FLOORING AND A WIDE-OPEN VIEW OF THE LIVING ROOM, VAULTED CEILINGS AND AN OFFICE SPACE. THE UPDATED KITCHEN HAS APPLIANCES THAT ARE ONLY 3 YEARS OLD. A SPACIOUS MASTER BEDROOM IS LARGE ENOUGH FOR A KING SIZE BED WITH 2 GREAT WALK IN CLOSETS. A LARGE SHOWER WITH A TUB FOR A RELAXING BUBBLE BATH ADD TO THE MANY FEATURES IN THIS HOME. ON THE OTHER SIDE OF THE HOME ARE 2 WELL SIZED GUEST ROOMS WITH A FULL GUEST BATHROOM. A WARM AND WELCOMING ENCLOSED LANAI IS PERFECT FOR A MORNING COFFEE OR A RELAXING EVENING WHILE LOOKING AT THE BEAUTIFULLY LANDSCAPED OASIS IN THE BACKYARD. A TWO CAR GARAGE WITH EPOXY FLOORING AND PLENTY OF SHELVING STORAGE SPACE AND A UTILITY SINK GIVE YOU FUNCTIONALITY AND AESTHETICS. A NEW ROOF WAS PUT IN ON 2020. A/C WAS PUT IN ON 2012. STONECREST IS A PRIVATE GATED, ACTIVE 55+ GOLF COMMUNITY WITH GOLF CART ACCESS TO SHOPPING. THERE ARE 4 COMMUNITY POOLS, ONE INDOOR SALT WATER, A SPA, A FITNESS CENTER, 18 HOLES OF STUNNING GOLF, RESTAURANTS, AND A DOG PARK. COME SEE THIS HOME BEFORE IT IS SOLD!
- Type:
- Single Family
- Sq.Ft.:
- 2,048
- Status:
- Active
- Beds:
- 2
- Lot size:
- 0.16 Acres
- Year built:
- 2005
- Baths:
- 2.00
- MLS#:
- G5078220
- Subdivision:
- Stonecrest
ADDITIONAL INFORMATION
One or more photo(s) has been virtually staged. STONECREST 55+GATED GOLF COURSE COMMUNITY WITH ALL THE AMENITIES AND JUST A BRIDGE AWAY FROM THE VILLAGES. THIS SAN MARCO MODEL with POOL, WAS THE MOST POPULAR MODEL OF ORIOLE BUILDERS. NEW INTERIOR PAINT! 12 FOOT CEILINGS WITH CROWN MOLDING GRADUATE TO 10 FOOT CEILINGS THROUGHOUT THE HOME. LOVELY UPGRADES WITH NICHES, COFFER CEILINGS, TILE INLAIDS, DESIGNER FRENCH DOORS, ENSUITE FOR BOTH PRIMARY AND SECONDARY BEDROOMS. NEW ROOF IN 2023, Tankless hot water system, ceramic tile (look of wood) flooring in kitchen, pull outs in pantry, gourmet designer kitchen, stainless steel appliances, new LG washer and dryer in 2023, whole house water filtration system, 10 month old Carrier 4 ton A/C unit, painted driveway and walk way, STACKED STONE CURBING IN FRONT AND BACK OF HOME, double pane windows, CONCRETE AND BLOCK HOME, TWO CAR AND GOLF CART GARAGE, POOL HAS CASCADING WATER FALL AND OVERLOOKS THE 3RD TEE BOX AND FAIRWAYS. FRONT AND BACK OF THE HOME GIVES THIS HOME THE MOST IMPRESSIVE VIEWS. THE FRONT LOOKS OUT TO ONE OF THE MANY DOG PARKS AND GOLF COURSE AND THE BACK WITH A FABULOUS LANDSCAPE OF THE GOLF COURSE. THE UPGRADES IN THIS HOME ARE AMAZING AND YOU MUST SEE TO APPRECIATE. THERE WILL BE AN ESTATE SALE THE END OF FEBRUARY SO NOW IS YOUR OPPORTUITY TO BUY THIS DREAM HOME AND PERHAPS ONE OF A KIND TREASURES!
- Type:
- Single Family
- Sq.Ft.:
- 1,217
- Status:
- Active
- Beds:
- 2
- Lot size:
- 0.17 Acres
- Year built:
- 1994
- Baths:
- 2.00
- MLS#:
- G5078264
- Subdivision:
- Stonecrest
ADDITIONAL INFORMATION
PRICE REDUCTION! This is a BEAUTIFUL, TURNKEY 2 Bed/2 Bath+ Den, 1217 sqft home. Located in the desirable STONECREST 55+ Gated Community. Meticulously maintained home!! Charming entry patio with beautiful columns and mature landscaping!! As you enter this STUNNING home you will see a SPACIOUS Living room with LUXURY VINYL FLOORING (2023) throughout the entire home. The Kitchen has gorgeous QUARTZ countertops (2023), refurbished kitchen cabinets 2023, STAINLESS STEEL appliances (2023), Spacious Master Bedroom with Large Walk-In Closet and en-suite Bathroom, Beautiful Guest Bedroom and Bathroom with Tub/Shower Combination., Den has a CUSTOM Sleeper SOFA which can be used as a bedroom/office. Natural light in the home is enhanced by two skylights. Come sit in the RELAXING spacious screened in Lanai. Great for ENTERTAINING in this private backyard!! Spacious 2 Car garage with washer/dryer, cabinetry and pull-down attic stairs. GOLF CART available separately! This home boasts exquisite contemporary furniture and is decorated with designer quality. Approximately $35,000 in upgrades and furniture!! New interior paint (2023). Come and enjoy all of STONECREST’S exciting amenities - Golf courses, indoor/outdoor pools, over 100 clubs, pickleball, tennis, Shuffle ball, Craft Room, “CHEERS” RESTAURANT, fitness Center and Softball. Don’t miss out on owning this BEAUTIFUL, TURNKEY, MOVE- IN READY home!!! It is time to start enjoying your exciting active retirement lifestyle in this STUNNING home!! ** HOME WARRANTY INCLUDED !! ** Call today to make an appointment to see this DREAM Home!!!
- Type:
- Single Family
- Sq.Ft.:
- 1,450
- Status:
- Active
- Beds:
- 3
- Lot size:
- 0.18 Acres
- Year built:
- 1995
- Baths:
- 2.00
- MLS#:
- G5078968
- Subdivision:
- Spruce Creek South
ADDITIONAL INFORMATION
Don't miss the opportunity to make this 3 bed/2 bath property your home sweet home in the 55+ Spruce Creek South golf community. The roof was replaced 2020, carpet and luxury vinyl 2/2024. The community offers endless amenities such as: Clubhouse, golf, gate, billiard room, card room, sand volleyball, bocceball courts, pickelball courts, craft room, library w/computer for resident use, fitness room, sauna, softball field, community pool and for an additonal fee you can rent RV or boat storage!! Minutes away from the hustle bustle of The Villages with unlimited entertainment, shopping, restaurants, medical facilities and golf courses!!
- Type:
- Single Family
- Sq.Ft.:
- 1,652
- Status:
- Active
- Beds:
- 3
- Lot size:
- 0.18 Acres
- Year built:
- 1992
- Baths:
- 2.00
- MLS#:
- OM672790
- Subdivision:
- Spruce Crk South Viia
ADDITIONAL INFORMATION
Pricing is firm. Looking for a well maintained and friendly community in the most convenient area of central Florida without having to pay the exorbitant pricing of some neighboring communities ? This hard to find Magnolia floor plan boasting 1652 sf under air with 3 bed & 2 baths is sure to please. The owners have taken every opportunity to enhance this gem of a property. Some of it's many features are NEW ROOF IN 2022 AND HVAC IN 2017, Granite Counter Tops Newer Stainless Steal Appliances, Custom Window Treatments, professional interior custom paint, whole home water filtration and softener tile plank and laminate wood flooring with tile in the baths and zero carpeting throughout the home, an outstanding Screen room that measures a massive 33 x 10 with your very own doggie run with fenced in yard for safety. This property must be seen in person to truly appreciate, make your appointment today ! Agent to verify.
- Type:
- Single Family
- Sq.Ft.:
- 1,936
- Status:
- Active
- Beds:
- 3
- Lot size:
- 0.24 Acres
- Year built:
- 2024
- Baths:
- 2.00
- MLS#:
- OM672048
- Subdivision:
- Belleview Heights Estate
ADDITIONAL INFORMATION
BEAUTIFUL BRAND NEW Custom home. Block with stucco 3 bedroom, 2 bath with attached 2 car garage. Beautiful cabinets accent a gorgeous kitchen. Appliances include (Refrigerator, Range with hood , Microwave and Dishwasher). Walk-in closet in Master. Tile and Carpet floors. High Efficiency windows.
- Type:
- Single Family
- Sq.Ft.:
- 1,803
- Status:
- Active
- Beds:
- 3
- Lot size:
- 0.22 Acres
- Year built:
- 2013
- Baths:
- 2.00
- MLS#:
- OM672036
- Subdivision:
- Orange Blossom Hills Un 03
ADDITIONAL INFORMATION
**PRICE IMPROVEMENT** Welcome to your custom-built home located in the heart of the gorgeous neighborhood of Orange Blossom Hills. When you walk through the front door, you are greeted with a lovely formal living room to your left, and formal dining room to your right. As you make your way to the kitchen, you're eyes will be drawn to beautifully crafted cathedral ceilings finished with crown molding. Dawned with granite countertops and stainless-steel appliances, the kitchen offers endless cabinet and countertop space for all of your cooking and entertaining needs. The master bedroom has not one, but TWO walk-in closets and a bathroom featuring a walk-in shower and garden tub to relax the night away. You can spend all of your hot summer days in the enclosed salt-water pool and make memories that will last a lifetime. Located beyond the enclosure is a large storage shed for all of your tools and outdoor items. This home is in extremely close proximity to the Villages, giving the area an upscale feel and providing all of the conveniences you will ever need. Make this dream home yours today!
- Type:
- Single Family
- Sq.Ft.:
- 1,652
- Status:
- Active
- Beds:
- 3
- Lot size:
- 0.27 Acres
- Year built:
- 1990
- Baths:
- 2.00
- MLS#:
- G5078195
- Subdivision:
- Spruce Creek South
ADDITIONAL INFORMATION
Exciting News, Price Improvement! Welcome Home! This beautiful Magnolia model home is located in the desirable 55+ gated golf community of Spruce Creek South. This stunning 3-bedroom, 2-bath home features the much-desired Magnolia model with a split bedroom concept for added privacy. The primary bedroom is on one side of the home with its own en-suite custom bathroom / shower, separate from the guest bedrooms and recently renovated guest bath. The primary bedroom boasts luxury vinyl plank (LVP) flooring, a walk-in closet, and a luxury walk-in shower with a built-in seat for comfort and an upgraded rain shower head. The other two guest bedrooms have carpet and closets; one of the guest bedrooms also has a walk in closet, and the other guest bedroom has a built-in closet and is currently being used as a den, which is a nice option, and both guest bedrooms, are conveniently located away from the primary bedroom. Sitting on an oversized lot, the home boasts luxury vinyl flooring in the main areas. A Broward Factory Service Home Warranty for appliances is included with the purchase, as a bonus paid by the seller. (Ask your realtor for details.) Note: ALL APPLIANCES INCLUDING THE WASHER AND DRYER CONVEY (STAY WITH THE PURCHASE OF THE HOUSE) The home also offers a two-car garage leading into the indoor laundry room. The garage has attic storage space, and a fan in the attic for moisture control, as well as a custom bonus automatic privacy screen door in addition to the garage door on a separate track. Entering the front through the custom-designed paved concrete walkway, you'll notice a nice seating area perfect for enjoying morning coffees or an evening drink. A large living room featuring a ceiling fan, LVP flooring, and an open floor concept to an additional dining/entertaining area greets you as you enter through the front door. The kitchen is spacious and upgraded, with an eat-in formal dining area, and also featuring LVP flooring, quartz countertops, newer light cabinetry, double-pane windows with UV light protection, a pantry, and newer appliances that match the cabinetry. The kitchen sink has a reverse osmosis water purifier connected to the ice maker. Additionally, the home is equipped with a smart Bluetooth thermostat that you can control from your phone for modern convenience. The home provides lots of natural light, bringing the Florida sunshine in, which is always a bonus! Recently updated outdoor lighting enhances the home’s curb appeal at night, soffit lighting is a newer upgrade already in place. The roof, screen room, and windows were replaced in 2020, and the guest bathroom was completely remodeled and upgraded in 2024. The well-maintained lawn and beautiful plants, including a mature avocado tree producing tasty avocados currently in full bloom, add to the home's charm. This oversized lot with no rear neighbors offers extra privacy and is conveniently located close to the main gate, providing quick and easy access. Any furniture remaining in the home before closing, and a golf cart may be an option and can be negotiable with the sale of the home. THE GENERATOR WILL REMAIN WITH THE HOME as an additional bonus for your convenience A TRANSFER OUTDOOR PLUG/SWITCH is a recent upgrade. Please call today for a Virtual or private tour, Enjoy the slide show.
$2,600,000
625 SE 160th Street Summerfield, FL 34491
- Type:
- Farm
- Sq.Ft.:
- 2,452
- Status:
- Active
- Beds:
- 6
- Lot size:
- 19 Acres
- Year built:
- 2007
- Baths:
- 4.00
- MLS#:
- OM671655
- Subdivision:
- Non Sub Ag
ADDITIONAL INFORMATION
Welcome to Fox Hall Farm, a 19-acres quintessential equestrian retreat located in the horse capital of the world. The main residence features 4 bedrooms and 3 full -bath 2 car garage and a pool. The backyard is tranquil with direct views of the pastures and beautiful sunsets. The screen enclosure allows you to enjoy indoor outdoor living year round. Equipped with a summer kitchen and additional gazebo. 4 stall barn with wash rack, tack room, and storage room with a roll up bay that can fit a driving carriage, round pen, ample turnouts, grass jumping and dressage field. There is a custom built dog house, sitting garden and a detached garage for trailer parking storage. The cottage has been fully restored including new insulation. Guest cottage features its own private entrance and parking, 2 spacious bedroom and 1 bathroom. The most notable features are the high ceilings and the charming history. Located in Summerfield off I-75 this is an easy commute to The World Equestrian Center about 20 minutes away. You are also close to tractor supply, shopping, The Florida Horse Park, Greenway Trails and much more. The property could be available furnished turnkey inquire for more details.
- Type:
- Single Family
- Sq.Ft.:
- 1,468
- Status:
- Active
- Beds:
- 2
- Lot size:
- 0.14 Acres
- Year built:
- 2005
- Baths:
- 2.00
- MLS#:
- G5077706
- Subdivision:
- Spruce Creek Gc
ADDITIONAL INFORMATION
Here is a lovely home, Challedon model, you must see, with appealing features such as an open floor plan, an eat-in kitchen, and a spacious screened lanai. The oak cabinets and appliances in the kitchen, along with the crown molding and professional landscaping, add a touch of elegance. Additionally, the new roof in 2021 and the various amenities provided by the Del Webb community, including fitness centers, pools, pickleball, tennis courts, and more, contribute to a desirable living experience.If you have any specific questions or if there's anything specific you'd like to know or discuss about the property or the community, feel free to let me know!Del Webb amenities offer a state of the art fitness center, 3 pools ( one indoors) pickleball and tennis courts, 36 holes of golf, softball field, billiards and all the activities you will find in a 55plus community. See it to day and you will fall in love with the Florida lifestyle.
- Type:
- Single Family
- Sq.Ft.:
- 1,524
- Status:
- Active
- Beds:
- 2
- Lot size:
- 0.16 Acres
- Year built:
- 2002
- Baths:
- 2.00
- MLS#:
- G5077701
- Subdivision:
- Spruce Creek Gc
ADDITIONAL INFORMATION
This Destin 2-bedroom, 2-bath home with a den is a very appealing property. The home is situated on a wonderful lot with tall pines behind, providing a sense of privacy from neighboring homes. The large kitchen with bay windows in the dining area features granite counters, white cabinets, and several newer appliances, all complemented by tile flooring.The great room, with its vaulted ceiling, leads out to the screened lanai, offering a space to enjoy the Florida lifestyle. The split bedrooms add privacy, and the laundry room adjacent to the master bedroom adds convenience. The study/den provides ample room for a desk area and a day bed, catering to various needs.This particular model is noted as one of the most desired floor plans. The roof is 10 years old, and the HVAC system is only 4 years old, contributing to the home's overall condition. If you're interested in this property or have any specific questions, feel free to reach out or schedule a viewing by calling today!
- Type:
- Single Family
- Sq.Ft.:
- 1,783
- Status:
- Active
- Beds:
- 3
- Lot size:
- 0.17 Acres
- Year built:
- 2004
- Baths:
- 2.00
- MLS#:
- OM671091
- Subdivision:
- Enclave/stonecrest Un 04
ADDITIONAL INFORMATION
JUST REDUCED!!!! $30,000 PRICE REDUCTION !!! Beautifully updated 3 bedroom home overlooking the 15th hole of the golf course in the Enclave neighborhood of Stonecrest community, across from The Villages. This home has A large 2-car garage plus golf cart and many beautiful upgrades, including 10-12 foot ceilings, crown molding, plantation shutters, insulated window shades, including lanai shades, designer gray washed, plank wood-look ceramic tile flooring in living areas, The large kitchen features blk granite countertops, upgraded 42" wht cabinets, over and under cabinet lighting, and stainless appliances, including new range with a double oven! Cut glass front door opens to an open plan living room, eat in kitchen and separate dining room. Living room boasts a lovely built-in TV and electric fireplace which is open to and visible from the eat-in country kitchen area. 2 guest bedrooms are separated from master suite on the opposite side of the house. The oversized master suite features an impressive and completely remodeled ensuite bathroom, with two separate vanities, large spa tub and seamless solid surface walk-in shower and vanity/sink tops. All 3 bedrooms have brand new neutral carpet. Paint colors are soft and neutral pale greys. Inside laundry room with cabinets. Lanai has a Florida glass screened top to let in light and keep out rain, stamped and painted floor, cabinet wired for TV. Low maintenance landscaping and lawn, stamped painted driveway. Some furniture is negotiable. HVAC replaced 2014. This is truly one of the exceptional homes in the community. High-end renovations!!! STONECREST is an active 55+ community with all the amenities, golf course, 4 pools, softball, tennis, fitness center, state of the art Community Center, many clubs and activities, great restaurant and bar.
- Type:
- Single Family
- Sq.Ft.:
- 2,570
- Status:
- Active
- Beds:
- 3
- Lot size:
- 0.24 Acres
- Year built:
- 2002
- Baths:
- 3.00
- MLS#:
- OM671427
- Subdivision:
- Spruce Creek Gc
ADDITIONAL INFORMATION
REDUCED BY $20,000!!! PRISTINE 3 Bedroom 2.5 Bath WILLIAMSBURG model located in TORREY PINES in Del Webb Spruce Creek Golf & Country Club. This home has been a SNOWBIRD home for the last 18 years and comes TURNKEY! VERY GENTLY used, yet updated nicely! This home is CBS constructed. There are Formal Living and Dining Rooms, a large Laundry Room, a beautiful Kitchen, an Eat-in Nook, a Family Room, 3 great Bedrooms, 1 Guest Bathroom and 1 Powder Room. There is also plenty of room in the backyard for a POOL and/or BIRDCAGE! There are wood floors throughout the home, with ceramic tile in the Kitchen, Baths and Laundry Room. There is also wood floors in Bedroom #3 and carpet in the Primary Bedroom and Bedroom #2. All baseboards are 5". The Family Room has a fabulous built-in GAS FIREPLACE with windows overlooking the backyard. The Kitchen has beautiful GRANITE countertops, 42" cabinets, backsplash, an island and cabinet pull-outs. There is also a SOLAR TUBE in the kitchen that only adds to the light and airiness in the home. The Kitchen pantry is a double-door closet with loads of room! The Primary Bedroom has a DOUBLE tray ceiling, His and Her closets, split vanities in the en suite, a soaking tub, a separate shower and a private water closet. The Guest Bedrooms are on the opposite side of the home. There is privacy and a peaceful feeling out on the 24 foot x 30 foot Screened Lanai with Patio Pavers. This area is large enough to entertain BIG gatherings and has natural gas run to the Weber Grill! The OVERSIZED garage has an area that measures 8 X 14 for golf cart parking. Sellers replaced the ROOF in late 2023, the HVAC Units in 2019, the Exterior was Painted in 2018, the Whole House Air Duct System was Cleaned in 2023 and a TANKLESS Water Heater has been installed. This property has a SHARED IRRIGATION WELL (a monthly savings of $60 to $70/month). There is also a Termite Bond on the property. Seller is offering a 1 Yr Home Warranty with an acceptable offer. Bedroom Closet Type: Walk-in Closet (Primary Bedroom).
- Type:
- Single Family
- Sq.Ft.:
- 1,650
- Status:
- Active
- Beds:
- 2
- Lot size:
- 0.22 Acres
- Year built:
- 2001
- Baths:
- 2.00
- MLS#:
- OM671402
- Subdivision:
- Spruce Creek Gc
ADDITIONAL INFORMATION
Wonderful 2/2 Plus Den MADEIRA Model in the neighborhood of TAMARRON. Open Concept and Tall Ceilings Throughout! Spacious Bright Kitchen w/ Corian Countertops is Open to Dining & Living Areas, Stainless appliances including a Natural Gas Range, Dining Area w/Bay Window and Storage Bench Seating, Great Room wired for Surround Sound, Den/Office, Expansive 10x34 Lanai with All New Porcelain plank tile flooring & 6" baseboards throughout, Large Master Bedroom, Bay Windows in Master, Spacious Guestroom. 20x26 Extended Garage w/ Lots of Storage and Utility Sink. 10x17 Brick Patio w/ Walkway to Side Entry Utility Garage Door. Professional Landscaping, Privacy Hedging, and Pride of Ownership show in this FINE HOME. ROOF 2021. HVAC 2015. WATER HEATER 2015. NEW SS FRIG, 2022. FURNITURE, FURNISHINGS, HOUSEWARES, POTS, PANS ETC. WILL BE AVAILABLE OUTSIDE OF THE CONTRACT AT A FAIR PRICE MAKING THIS A NEARLY A TURNKEY OPPORTUNITY. AWARD-WINNING Del Webb Spruce Creek Golf & Country Club is a GATED, 3,250 home, +55 Community with over 70 clubs, 3 pools, 3 spas, a Clubhouse, a Fitness Center, Bocce Ball, Shuffleboard, 12 Pickleball Courts, 7 Tennis Courts, Sand Volleyball, Water Volleyball, Lake Vista Gazebo, Pavilions, Walking Paths and so much more! Come see this beautiful community with a GORGEOUS Tree Canopy on the Boulevard and its Restaurant, Liberty Grille. Come, enjoy the four (4) 9-hole Golf Courses today and begin living your BEST LIFE! THIS EXCEPTIONAL HOME IS PRICE TO SELL!
- Type:
- Single Family
- Sq.Ft.:
- 2,387
- Status:
- Active
- Beds:
- 3
- Lot size:
- 0.19 Acres
- Year built:
- 1998
- Baths:
- 2.00
- MLS#:
- OM671272
- Subdivision:
- Spruce Creek Gc
ADDITIONAL INFORMATION
This custom-built home is located in Del Webb's Spruce Creek Golf & Country Club in Summerfield, Florida. The home was a custom build and has outstanding features that include 3 bedrooms AND a Den/Study, a separate Family Room and a split Bedroom plan. The Gourmet Kitchen has custom cabinetry, stainless appliances (oven is an air fryer, convection oven and regular oven [New 2023]), granite countertops and backsplash and more. The Dinette (eat-in kitchen area) also has custom cabinets with a coffee bar, lighting and plenty of storage. The laundry is located in the kitchen area. The Living/Dining Rooms have vaulted ceilings, plenty of can lighting and perfect for large parties. The Den/Study has glass French doors with a window at the front of the home. A HUGE Primary Bedroom has its own hot water heater along with a custom designed en-suite that is huge and it has a Roman shower with separate bathtub. There is crown molding in every room. The TVs mounted on the walls will convey with the property. There is a courtyard patio out front and a brick paver patio off the Family Room. There is also landscape curbing and designer drive & walkway. There are several fruit trees (limes, lemons and orange), plus this home has a PRIVATE well for irrigation purposes (savings of $60-70/month). The HVAC was replaced in 2019 and Roof in 2014. There is 3M Film installed on all windows. This home has an ASSUMABLE VA mortgage with Approval. Come see this home with plenty of entertainment space! Del Webb has 70+ Clubs, Shuffle Board, Bocce Ball, Tennis Courts, Pickleball Courts, Softball Field, Fitness Center, 3 Pools and Hot Tubs as well as a Community Center (The Horizon Center). Come for a visit today! Seller is providing a 1 year home warranty.
- Type:
- Other
- Sq.Ft.:
- 768
- Status:
- Active
- Beds:
- 2
- Lot size:
- 10.25 Acres
- Year built:
- 1977
- Baths:
- 1.00
- MLS#:
- G5077460
- Subdivision:
- N/a
ADDITIONAL INFORMATION
GREAT INVESTMENT PROPERTY! NEW OPPORTUNITY TO BUILD, DEVELOP OR INVEST IN THIS 10.25 WOODED ACRES WITHIN 3 MILES OF THE VILLAGES. THIS BUILD-ABLE LOT IS JUST 3 MINUTES TO SE HWY 42 & HWY 441. IN LESS THAN 3 MILES ARE SHOPPING, DINNING & EMPLOYMENT OPPORTUNITIES SUCH AS THE VILLAGES REGIONAL HOSPITAL, LOWES & WALMART SUPER CENTER JUST TO NAME A FEW. SURROUNDING LAND PARCELS & LAND USE INCLUDE RETAIL CENTERS, FARMS & EQUESTRIANS FACILITIES. ALSO LOW DENSITY RESIDENTIAL. FOR FISHING & WATER SPORTS ENTHUSIASTS LAKE WEIR & CARNEY CONSERVATION AREA SERVE AS A RECREATIONAL DRAW. WITH SO MANY DIVERSE USES VALUE IS DEFINITELY IN THE LAND. All measurements to be verified by Buyer's Agent.
- Type:
- Other
- Sq.Ft.:
- 1,514
- Status:
- Active
- Beds:
- 2
- Lot size:
- 0.17 Acres
- Year built:
- 1994
- Baths:
- 2.00
- MLS#:
- G5077609
- Subdivision:
- Hilltop Estates
ADDITIONAL INFORMATION
Beautiful 2 bedroom 2 bath with enclosed lanai, laundry and computer/craft area doublewide mobile home is perfect for your Florida retirement or Winter home. Home has a spacious split floor plan which included formal living room, den for TV viewing and Lanai with new windows and lots of light leading out into a fenced yard with patio for grilling. Home is updated with new flooring, new windows 2023, new roof in 2024, new HVAC 2014, and new hot and cold water lines run in 2019. Home in excellent condition and well maintained. Work shop under carport which has room for two SUVs and a golf cart. Home is located on a cul-de-sac road. The fences yard is great for privacy and your friendly pet. HOA fee includes private water and sewer, free RV or Boat parking, clubhouse, pool, and much more. Small friendly community near the Villages, shopping and much more.
- Type:
- Single Family
- Sq.Ft.:
- 1,822
- Status:
- Active
- Beds:
- 2
- Lot size:
- 0.23 Acres
- Year built:
- 2003
- Baths:
- 2.00
- MLS#:
- OM671397
- Subdivision:
- Spruce Creek Gc
ADDITIONAL INFORMATION
This 2/2 plus den, with just over 1800 sq ft home is just the right size, and awaiting your personal touch. The Newport is a rare and sought after floor plan with its split bedroom, nice size kitchen and eat in dinette, all on a private lot, with no homes behind. Driveway and sidewalk have a textured/painted treatment, all common and wet areas boast tile flooring. The kitchen has upgraded oak cabinets with newer pulls, while the solar tube in the living room allows for maximum light. The owner's suite has a bow window for added space, while the owner's bath has double sinks and a shower. The kitchen is open to the great room and separate dining area, both the guest bedroom and den are of ample size. Utilize the acrylic window enclosed lania as a bonus space, while enjoying the outdoors in the screened birdcage. To round off this fine home, you will find an inside laundry, the roof was re-shingled in 2022, and the HVAC replaced in 2021. Come see this home today! NEW PRICE AND SELLER IS OFFERING A $4900 FLOORING ALLOWANCE WITH A FULL PRICE OFFER!
- Type:
- Single Family
- Sq.Ft.:
- 1,494
- Status:
- Active
- Beds:
- 3
- Lot size:
- 0.23 Acres
- Year built:
- 2006
- Baths:
- 2.00
- MLS#:
- G5077086
- Subdivision:
- Stonecrest
ADDITIONAL INFORMATION
Stonecrest 55+ gated golf course community with private roads and all the amenities, including 4 pools. This is the Sycamore model by Armstrong homes. Corner lot with gorgeous landscaping and two impressive Canary Palms, curbing and rock islands. Designer driveway and walk way to front door. NEW ROOF August 2021, NEW LUXURY VINYL FLOORING 2023, NEW CEILING FANS, Lanai roof replaced February 2022, LANAI SCREEN replaced in 2021, and a WATER SOFTNER! Garage has cabinetry on both sides! Upon entry you will LOVE THE 10 FOOT CEILINGS and the OPEN CONCEPT with PLANTATION SHUTTERS. This HOME IS LIGHT AND BRIGHT THROUGHOUT and even more so with the 2 additional solar tubes. The kitchen is PERFECT FOR ENTERTAINING with the GRANITE COUNTER TOPS AND 42" CABINETS. The PRIMARY EN SUITE boasts a dual sink vanity with A SPACIOUS WALK IN CLOSET, large tiled SHOWER AND SOAKING TUB. The extended lanai is 25x10 IS SCREENED WITH A PARTIAL COVERED AREA FOR TV AND DINING. YOU WILL LOVE THE PARK LIKE SETTING AND PRIVACY THAT MAKES THIS HOME SO WARM AND INVITING!
- Type:
- Other
- Sq.Ft.:
- 2,352
- Status:
- Active
- Beds:
- 4
- Lot size:
- 0.28 Acres
- Year built:
- 2004
- Baths:
- 2.00
- MLS#:
- O6172355
- Subdivision:
- Belleview Hills Estate
ADDITIONAL INFORMATION
HUGE!!! And Exquisitely Rehabbed 4 Bedrooms, 2 Bathrooms Oasis with Modern Upgrades Description: Step into luxury with this completely renovated 4 bedrooms, 2 bathrooms home that has undergone a meticulous full rehab. Every detail in this 2,352 sqft mini mansion has been carefully considered to create a contemporary haven of style and comfort. Key Features: Brand new kitchen with top-of-the-line appliances and quartz countertops Spa-like master bathroom with tub and double sink Open-concept layout designed for seamless flow and entertainment Gleaming 30-year warranty vinyl floors throughout Master suite retreat with a custom walk-in closet Thoughtfully landscaped backyard with banana trees in the back Brand new roof 2023 Brand new light fixtures and electrical outlets Year of renovation: 2023 / 2024 Completely serviced HVAC system for year-round comfort All permits obtained and work completed by licensed professionals Neighborhood Highlights: Discover the charm of the surrounding area, with nearby Amenities, parks, restaurants, shopping and entertainment. This fully rehabbed gem is conveniently located near Major Transportation Hubs, highways and public transit. Don't miss the chance to own a turnkey property with all the modern comforts. Come and experience the luxury of this fully rehabbed home!
- Type:
- Single Family
- Sq.Ft.:
- 2,339
- Status:
- Active
- Beds:
- 2
- Lot size:
- 0.26 Acres
- Year built:
- 1999
- Baths:
- 3.00
- MLS#:
- OM670916
- Subdivision:
- Spruce Creek Gc
ADDITIONAL INFORMATION
This spacious updated HAMPTON model is located on a cul-de-sac in the quiet neighborhood of ST ANDREWS. Great curb appeal with a courtyard, brick paver driveway & walkway, custom curbing, multi-level hacienda walls, easy to care for landscape beds and plants. What a grand statement the cut-glass double front doors make as you approach! Interior decor includes tall ceilings, crown molding, large baseboards, plantation shutters, a gas fireplace, and laminate flooring nearly throughout. ONE OF THE FEW HOMES HERE WITH THE EXTRA HALF BATH! 2 BEDROOMS AND A LARGE DEN 2 ½ BATHS. The Designer kitchen includes high-end cabinetry, granite countertops with tiled backsplash, a big Quad-Skylight, stainless appliances including a GAS COOKTOP and a large double pantry. The Master Suite boasts a bay window, crown molding, and a bright, updated expansive bathroom with shower, tub, and very generous walk-in closet. A Glassed 24”x10’ lanai overlooks the 240 square foot brick patio and then onto the two-acre park-like treed, St Andrews Greenbelt which is perfect for relaxation and entertainment. The landscape irrigation is from a shared well. Whole House Water Filter System and Tank-less Water Heater. ROOF 2014 Both HVAC's 2014. Home has Extra Insulation. Large 2-car garage WITH GOLF CART GARAGE. SOLAR PANEL SYSTEM WAS INSTALLED IN 2022 and is financed with an assumable balance of $30.000+-. With the interest rate fixed at less than 1% the monthly payment of $119. will not increase even as the price of electricity increases with inflation. The extras in this home are too numerous to mention! Move-in ready. AWARD-WINNING Del Webb Spruce Creek Golf & Country Club is a GATED, 3,250 home, +55 Community with over 70 clubs, 2 heated outdoor pools, 1 indoor pool, 3 spas, a Clubhouse, a Fitness Center, Bocce Ball, Shuffleboard, 12 Pickleball Courts, 7 Tennis Courts, Sand Volleyball, Water Volleyball, Lake Vista Gazebo, Pavilions, Walking Paths and so much more! Come see this beautiful community with a GORGEOUS Tree Canopy on the Boulevard and its Restaurant, Liberty Grille. Come, enjoy the four (4) 9-hole Golf Courses today and begin living your BEST LIFE! THIS IS AN EXCEPTIONAL HOME!
| All listing information is deemed reliable but not guaranteed and should be independently verified through personal inspection by appropriate professionals. Listings displayed on this website may be subject to prior sale or removal from sale; availability of any listing should always be independently verified. Listing information is provided for consumer personal, non-commercial use, solely to identify potential properties for potential purchase; all other use is strictly prohibited and may violate relevant federal and state law. Copyright 2024, My Florida Regional MLS DBA Stellar MLS. |
Summerfield Real Estate
The median home value in Summerfield, FL is $275,000. This is higher than the county median home value of $149,200. The national median home value is $219,700. The average price of homes sold in Summerfield, FL is $275,000. Approximately 73.08% of Summerfield homes are owned, compared to 6.61% rented, while 20.31% are vacant. Summerfield real estate listings include condos, townhomes, and single family homes for sale. Commercial properties are also available. If you see a property you’re interested in, contact a Summerfield real estate agent to arrange a tour today!
Summerfield, Florida has a population of 25,173. Summerfield is less family-centric than the surrounding county with 10.02% of the households containing married families with children. The county average for households married with children is 19%.
The median household income in Summerfield, Florida is $44,806. The median household income for the surrounding county is $41,964 compared to the national median of $57,652. The median age of people living in Summerfield is 63.2 years.
Summerfield Weather
The average high temperature in July is 93.2 degrees, with an average low temperature in January of 44.8 degrees. The average rainfall is approximately 52.1 inches per year, with 0 inches of snow per year.
