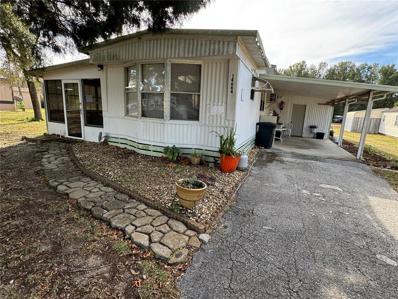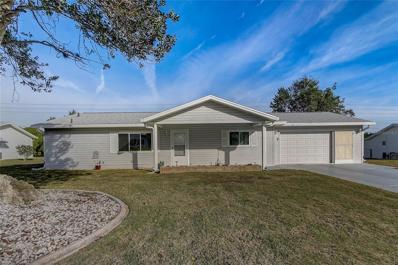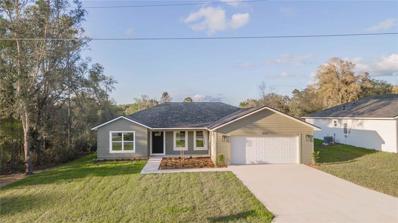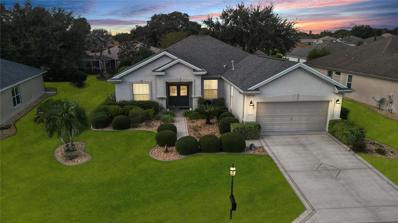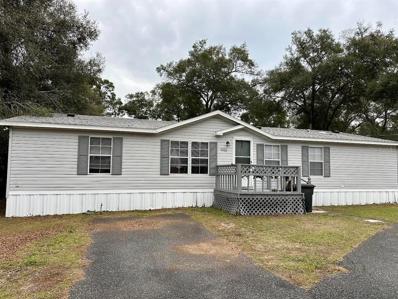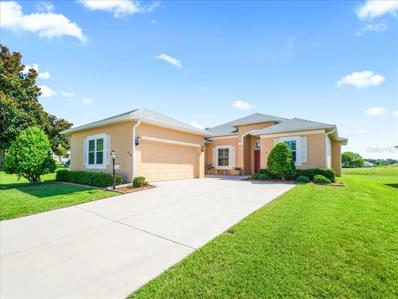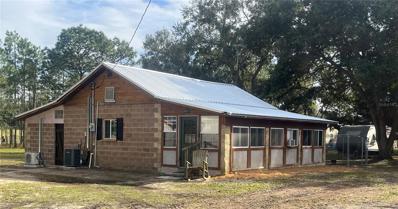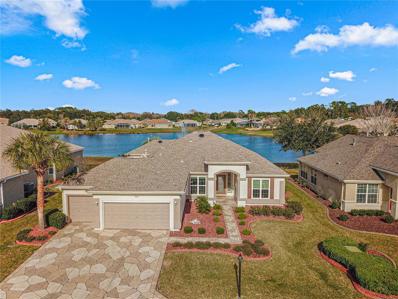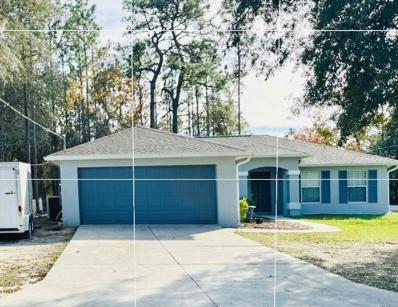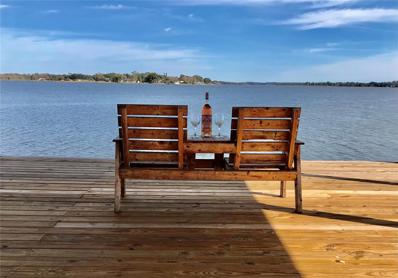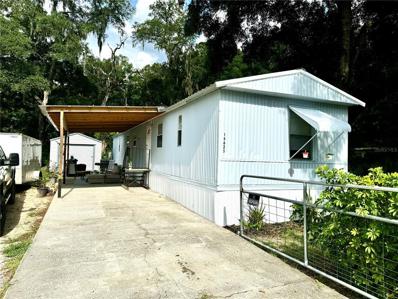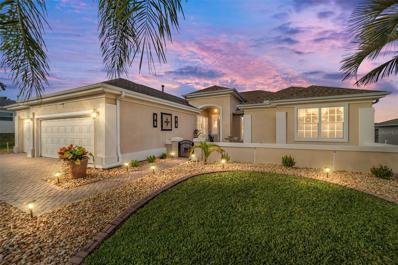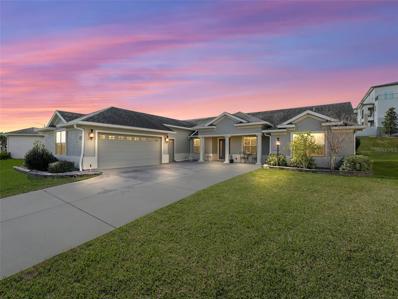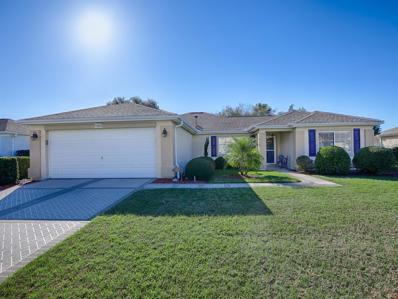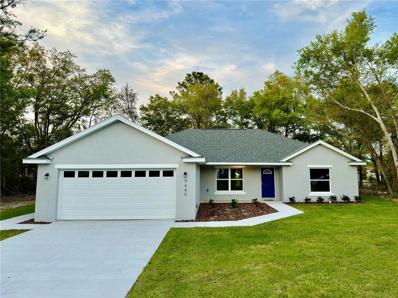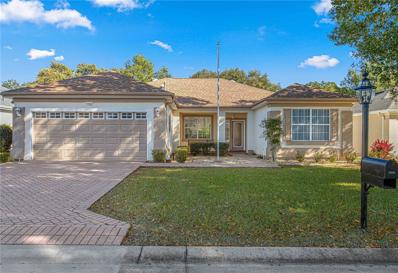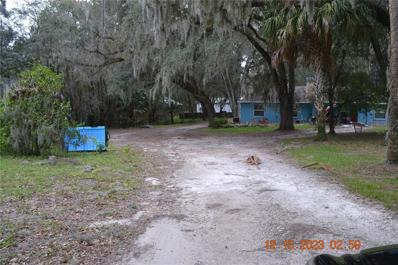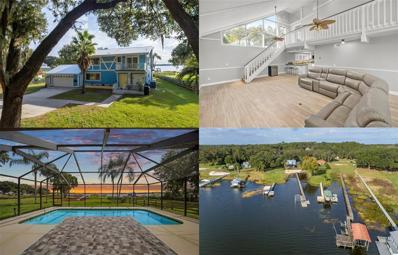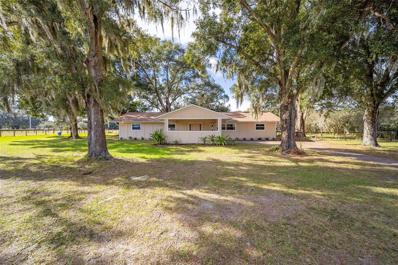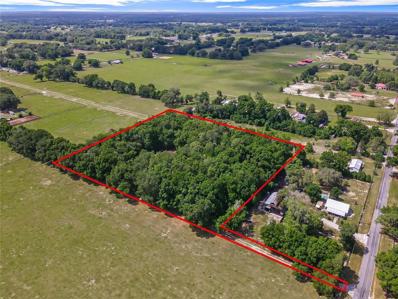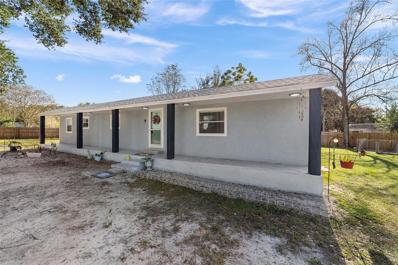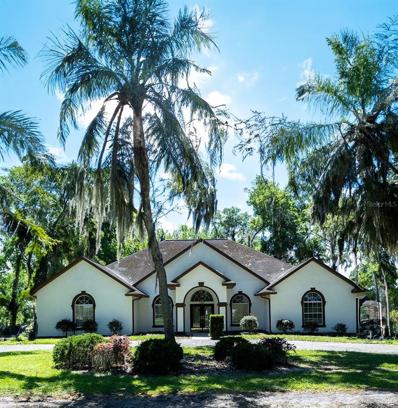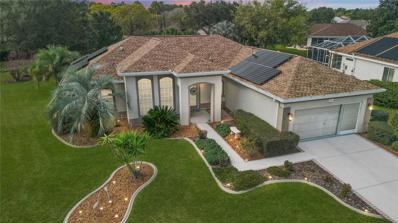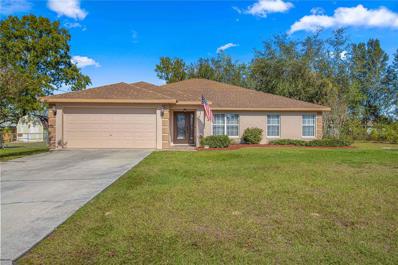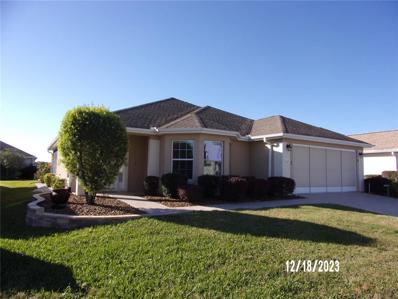Summerfield FL Homes for Sale
- Type:
- Other
- Sq.Ft.:
- 735
- Status:
- Active
- Beds:
- 2
- Lot size:
- 0.61 Acres
- Year built:
- 1982
- Baths:
- 1.00
- MLS#:
- G5077530
- Subdivision:
- Little Lake Weir 01 Add
ADDITIONAL INFORMATION
Cozy 2-Bedroom Mobile Home in Charming Summerfield. Come check it out! Welcome to your new home in the heart of Summerfield! This cozy 2-bedroom mobile home offers a perfect blend of comfort and convenience. Nestled in a tranquil community, this property is ideal for those seeking a peaceful lifestyle with an amazing location. You will have access to shopping in and around the Villages for a great price and options for future opportunities with this property. Enjoy the privacy of this property, perfect for a couple or individuals looking for extra space or a starter home with options to upgrade. The efficient kitchen space is equipped with essential appliances, making meal preparation a breeze. The living room provides a welcoming atmosphere, offering a great space for relaxation and entertainment. Outdoor Living: Step outside to your private patio or deck, where you can savor the Florida sunshine and create your own outdoor oasis. The lanai/ Florida room is a huge added value to enjoy this property. This home is situated in the charming town of Summerfield, you'll be close to local amenities, schools, churches and parks. Experience the best of both worlds – a serene residential setting with easy access to nearby conveniences. This home presents an affordable housing option, making it an excellent choice for those looking to enter the property market. Enjoy the simplicity of low-maintenance living, giving you more time to explore the beauty of Summerfield. Don't miss out on the opportunity to make this charming 2-bedroom mobile home your own. Contact us today to schedule a viewing!
- Type:
- Single Family
- Sq.Ft.:
- 1,144
- Status:
- Active
- Beds:
- 2
- Lot size:
- 0.25 Acres
- Year built:
- 1989
- Baths:
- 2.00
- MLS#:
- O6171243
- Subdivision:
- Spruce Creek South
ADDITIONAL INFORMATION
Sller says make an offer! Welcome to your new home in the gated 55+ community of Spruce Creek South! As you step into this home, you'll be greeted by an open floor plan. The spacious living area is bathed in natural light, creating an inviting ambiance that complements the open floor plan. The well-appointed kitchen also includes a breakfast nook. The master bedroom is a private retreat, complete with an ensuite bathroom, ensuring a perfect sanctuary after a day of golf or relaxation. The second bedroom provides flexibility for guests or can be transformed into a home office, catering to your lifestyle needs. One of the highlights of this property is its prime location within the sought-after Spruce Creek South community. Enjoy the perks of residing in a gated golf course community, where every day feels like a vacation. Immerse yourself in the picturesque surroundings, whether it's a round of golf on the community's pristine course or relaxing by the community pool. Step outside to your enclosed lanai where you can unwind, entertain, and relish the Florida sunshine. The community amenities include a clubhouse, pool, and various recreational facilities, enhancing your living experience. Convenience to restaurants, shopping, and healthcare, it's not just a home but a lifestyle. Don't miss the opportunity to make this residence yours. Schedule your viewing today!
- Type:
- Single Family
- Sq.Ft.:
- 1,513
- Status:
- Active
- Beds:
- 3
- Lot size:
- 0.22 Acres
- Year built:
- 2024
- Baths:
- 2.00
- MLS#:
- OM671180
- Subdivision:
- Orange Blossom Hills Un 04
ADDITIONAL INFORMATION
New Construction. Come tour the Arlo Homes Azalea model in Orange Blossom Hills. This new home completes in February. The home features quartz countertops, whole house LVP, large walk-in pantry and a master bathroom with curbless shower and a water closet. Enjoy your evenings on the fully covered back porch and enjoy a morning cup of coffee on the front porch. This is not your typical cookie cutter new build, thought and care was applied to both the design and finishes. Arlo Homes is a local company ran by a third generation Marion County builder.
- Type:
- Single Family
- Sq.Ft.:
- 1,958
- Status:
- Active
- Beds:
- 3
- Lot size:
- 0.18 Acres
- Year built:
- 2004
- Baths:
- 2.00
- MLS#:
- G5076927
- Subdivision:
- Spruce Creek Gc
ADDITIONAL INFORMATION
Stunning 3-bedroom Hanover. This home has high-end finishes. Designer touches abound in this beauty. Designer entry doors. Ceramic tile on the diagonal; bedrooms have bamboo flooring. Lots of chair rail, crown molding and designer moldings throughout. Formal dining room is currently being used as a den. Upgraded kitchen cabinetry with lit glass fronts for showcasing dishes/vases. Corian counter tops with molded sink, back splash, breakfast bar, closet pantry. Guest bath has been totally redone. Inside laundry. Enclosed (acrylic windows) lanai with stucco knee-wall and painted floor. Extended garage -- neat as a pin -- with lots of storage (seller currently uses as an art studio), insulated garage door. Designer driveway/walkway. . Re-shingled 2014. HVAC 2019. Shows like a model. A definite "must see" for the discriminating buyer.
- Type:
- Other
- Sq.Ft.:
- 1,952
- Status:
- Active
- Beds:
- 4
- Lot size:
- 0.5 Acres
- Year built:
- 1995
- Baths:
- 3.00
- MLS#:
- G5077387
- Subdivision:
- Belweir Acres
ADDITIONAL INFORMATION
No HOA fees. INVESTMENT PROPERTY! Move in ready! Main Mobile home is 3/2 with 1512 sq ft. Cottage is a studio with a full size bathroom 1/1 with 440 sq ft. Separate septic and electric services with one shared well. Roof replaced on 2021, Driveway paved 2015, renovations have been on going within the last 2 years. Well maintained home and cottage. Close to routes 441 and 42.
- Type:
- Single Family
- Sq.Ft.:
- 2,271
- Status:
- Active
- Beds:
- 3
- Lot size:
- 0.23 Acres
- Year built:
- 2003
- Baths:
- 2.00
- MLS#:
- G5077087
- Subdivision:
- Stonecrest
ADDITIONAL INFORMATION
STONECREST 55+ GOLF COURSE COMMUNITY WITH ALL THE AMENITIES AND A BRIDGE AWAY BY GOLF CART TO THE VILLAGES. COME SEETHIS BEAUTIFUL HOME LOCATED ON THE CHAMPIONSHIP GOLF COURSE. SOUTHERN EXPOSURE AND SURE TO PLEASE. SITTING HIGH AND DRY THIS EXPANDED ST. GEORGE MODEL BY ORIOLE. 12 AND 10 FOOT CEILINGS IN THIS MAJESTIC MODEL. EXPANDED 4FT IN WIDTH CREATINGTHE MOST WELCOMING LUXURY OF 2 MASTER SUITES AND A GUEST BEDROOM (PRESENTLY BEING USED AS AN OFFICE). WONDERFUL APPOINTMENTS OF CROWN MOLDING, PLANTATION SHUTTERS, WOOD BLINDS, CREATIVE CABINETS AND STORAGE, BEAUTIFUL GRANITE COUNTER TOPS AND GRANITE BACKSPLASH, FRENCH DOORS (NEW IN 2021) LEADING TO THE SCREENED BIRD CAGE LANAI AND DEEP SET GARAGE WITH ROOM FOR GOLF CART. LOVELY PAVED COURT YARD GREATS YOU UPON ENTRY TO THE FRONT DOOR (8 FT IN HEIGHT). NEW ROOF IN 2019. 12 FT. CEILINGS IN LIVING ROOM AND DINING ROOM AND GRADUATES TO 10 FT CEILINGS IN ALL THE A WONDERUL RESTAURANT WITH 5 STAR RATING FOR FOOD AND ENTERTAINMENT. YOU ARE A BRIDGE AWAY BY GOLF CART TO THE VILLAGES. PRIVATE ROADS AND SECURITY AND A WONDERFUL LIFESTYLE AWAITS YOU IN STONECREST.
- Type:
- Single Family
- Sq.Ft.:
- 998
- Status:
- Active
- Beds:
- 2
- Lot size:
- 1.8 Acres
- Year built:
- 1992
- Baths:
- 2.00
- MLS#:
- OM671022
- Subdivision:
- Neighborhood 9500
ADDITIONAL INFORMATION
Welcome to this country, charming and cozy 2 bedroom - 2 bath home. This home has a newly remodeled kitchen & bathroom, freshly painted interior, new laminate flooring almost all throughout, new windows and soon to be new windows in enclosed front porch, new mini-split air-conditioning unit unit in 2022 in bonus room which can be used as a second bedroom, new metal roof in 2022, 2 new hot water heaters in 2022 and new electrical panel and breakers in 2022. Property is fully fenced with 2 gates 14' wide for access. Cross fenced pen great for small animals. Property has 3 out buildings, 1 building closest to house has electricity and houses the laundry room. The 8' x 15 metal carport is great for a vehicle or piece of equipment to be parked under. Located conveniently near Ocala, I-75, the Villages, shopping, restaurants, and medical facilities. This is a beautiful piece of property with plenty of room for endless possibilities.
- Type:
- Single Family
- Sq.Ft.:
- 2,982
- Status:
- Active
- Beds:
- 2
- Lot size:
- 0.29 Acres
- Year built:
- 2001
- Baths:
- 2.00
- MLS#:
- OM670707
- Subdivision:
- Spruce Creek Gc
ADDITIONAL INFORMATION
Stunning lakefront executive home with added bonus room that is large enough for a craft room (currently being utilized as the ultimate quilters paradise), could also be an awesome billiard-pool/game room or exercise room and has a large walk-in in closet and room is light and bright with picture windows overlooking Lake Tamarron. This is a modified Santa Rosa, large kitchen (granite countertops) and has a breakfast nook, combo living room dining room, 2 bedrooms and 2 baths (with new countertops and sinks) plus a den with bifold doors for privacy. The lanai is double sized and is under heat and air with sturdy sliding doors that open to spacious open patio with electric awning, also electric awnings over bonus room windows! (4 total). The minute you walk through the custom glass front door you see the beautiful lake views (with a fountain). The home has been freshly painted inside and garage floor has been painted. Luxury vinyl laminate recently installed, only carpet in bedrooms. Roof re-shingled with new addition in 2015. HVAC replaced 2010. Home has a tankless water heater, and a WELL for irrigation and a WHOLE house gas generator. Extended garage with golf cart garage (with attic fan), garage door springs and opener was replaced 2022 and garage has an electric screen. Custom driveway and sidewalk finish and also on the lanai has the same finish. There is so much more to this custom home when you view it in person! See this lovely home today
- Type:
- Single Family
- Sq.Ft.:
- 1,357
- Status:
- Active
- Beds:
- 3
- Lot size:
- 0.58 Acres
- Year built:
- 2006
- Baths:
- 2.00
- MLS#:
- G5077065
- Subdivision:
- Orange Blossom Hills Un 04
ADDITIONAL INFORMATION
LOCATION IS KEY. This beautiful corner lot home is located minutes away from restaurants, hospitals, main roads, grocery stores, pharmacies and so much more. Get the feel of living in The Villages without having to pay for CDD or HOA. The home has been freshly painted, one of the guest bathrooms has been updated and the property includes an extra lot making it's space .58 acres. It has an above ground pool, the roof is 2022, it has a 2 car garage space and it's waiting for you to make it your own. The home is move in ready and requires minimal to No TLC. Bring your ideas to life when you schedule your private showing Today!
- Type:
- Single Family
- Sq.Ft.:
- 986
- Status:
- Active
- Beds:
- 2
- Lot size:
- 0.96 Acres
- Year built:
- 1953
- Baths:
- 4.00
- MLS#:
- O6168442
- Subdivision:
- Lake Weir
ADDITIONAL INFORMATION
Imagine a Lake in your back yard. A BIG Lake! Sounds of your family, friends, and those also special Grandchildren. Laughing and playing on a beautiful sandy beach. Pleasure boats, Jet skis, Tube riders all in your backyard - Paradise, No a SUPER PARADISE! Hard to put into words, pictures aren’t enough. You must come and see for yourself!
- Type:
- Other
- Sq.Ft.:
- 924
- Status:
- Active
- Beds:
- 3
- Lot size:
- 0.26 Acres
- Year built:
- 1985
- Baths:
- 2.00
- MLS#:
- O6168766
- Subdivision:
- Orange Blossom Hills Un 16
ADDITIONAL INFORMATION
Your new home with your new memories awaits!! This home is a 3-bedroom, 2-bathroom manufactured home with a spacious lot that is included with the home itself. NO LOT FEE!! This is truly country living at its finest with being conveniently located about an hour from all the world renown Orlando attractions and downtown Orlando!! Don't wait any longer, this home won't last long!
- Type:
- Single Family
- Sq.Ft.:
- 1,871
- Status:
- Active
- Beds:
- 2
- Lot size:
- 0.22 Acres
- Year built:
- 1999
- Baths:
- 2.00
- MLS#:
- OM670001
- Subdivision:
- Spruce Creek Gc
ADDITIONAL INFORMATION
Incredible GOLF COURSE HOME. Bring your tooth brush and move right in the gorgeous well maintain home. Close to resort size heated pool, club house, putting greens, driving range and Liberty Resturant. Popular Captiva model 2/2 with a den and a GOLF CART Garage. FENCED COURT YARD. This is one of those hard to find move right in updated properties. The Incredible updates in the kitchen, all newer cabinets, tiled backsplash, granite counters, stainless appliances, built in buffet and more. Tile floors everywhere except the main bedroom which has plush carpeting, and the guest bedroom, which has laminate. Main bathroom has been totally redone, with a huge walk-in tiled shower, new vanities and mirrors and newer flooring. For a touch of style chandliers in the main closet.Top of the line fan lights throughout, a screened lanai that has been doubled in size and of course fabulous views of the 9th hole on the Heritage golf course from almost anywhere within the home. All this plus a WHOLE HOUSE GENERAC GENERATOR. Paved drive and walkway. The roof 2015, HVAC 2006. Sellers providing BROWARD HOME WARRANTY
- Type:
- Single Family
- Sq.Ft.:
- 2,015
- Status:
- Active
- Beds:
- 3
- Lot size:
- 0.18 Acres
- Year built:
- 2014
- Baths:
- 2.00
- MLS#:
- G5076494
- Subdivision:
- Stonecrest
ADDITIONAL INFORMATION
Salt water pool home. Welcome to your opportunity to be a proud homeowner of this meticiously one owner designed home. This Birch model, in North Valley ll will capture your interest the moment you view it. Attention to detail and functionality as well as aesthetics were all part of the plan when building this home. The WOW factor begins with the year built, the screened in solar heated, salt water gunite pool (11'x26') with depths of 3-5 ft., the 2 car plus golf cart garage, the size of the three bedrooms, one has double French doors and is currently used as an office, but it has a large built in closet, water conserving toilets, porcelain tile floors as well as newer luxury vinyl plank floors, the open floor plan with tall/vaulted ceilings in the main living area, private back yard with no house behind, trim package that includes crown and chair rail molding, the quailty of the upgrades and the fire rated windows which offer a removable sash/pane, WHOLE HOUSE CHLORINATOR REMOVES CHLORINE FROM THE TAP WATER, some privacy windows, the custom built in all wood closets shelving, the size of the walk in kitchen pantry, the soft close, full extension, quality Welbourn Maple cabinets, with double pull out shelves, the glass backsplash, quartz countertops, recessed and pendant lighting, two level breakfast bar, eat in kitchen as well as a dining area and more! This home comfortably accomodates large groups for entertaining. Oversized custom closets in all bedrooms, tiled Roman shower with built in seat in the primary suite, saftey grab bars, plantation shutters on most windows incl. the garage, laundry room with a utility sink, (washer and dryer do not convey), recently painted exterior with two coats of paint as well as the pool deck and screened in back lanai with a roll down sun shade. The upgraded landscape also has attention to it's design. Note that there is a small shed house in the pool area that holds the pool equipment which will convey at closing, POOL SOLAR PUMP CHLORINATOR COVERTS SALT TO CHLORINE. The water softener was disconnected years ago and the seller does not warranty that this works, but it will convey 'as is'. There is also a maintenance agreement on the HVAC system with Broward Factory service which will transfer to the new owner's. The newest improvements is the tensioon spring on the mail garage door and the new water saving comode in the main bath. All cabinets in the garage convey at closing. Make your personal appt. today!
- Type:
- Single Family
- Sq.Ft.:
- 1,776
- Status:
- Active
- Beds:
- 3
- Lot size:
- 0.24 Acres
- Year built:
- 2003
- Baths:
- 2.00
- MLS#:
- G5076607
- Subdivision:
- Spruce Creek Gc
ADDITIONAL INFORMATION
This fully furnished Nantucket-style home is move-in ready and waiting for you. With 3 bedrooms and 2 bathrooms, it offers a split floor plan and an open layout. The home also features a spacious Florida room that is heated and air conditioned, perfect for enjoying the Florida lifestyle. Additionally there is a a 15x18 birdcage area that adds to the outdoor living space. The large lot has plenty of room for a pool if desired. The bedrooms have carpeting, while the rest of the home has tile flooring. Some of the kitchen appliances have been recently replaced. Another great feature is the extended garage, providing an extra 4 feet of space. Inside the home, there is a convenient laundry room. This home is located in a Del Webb community, which offers a wide range of amenities including 36 holes of golf, pickleball and tennis courts,3 pools ( including an indoor pool), gated, a state-of-the-art fitness center, walking trails, dog park and more.The roof was replaced in 2014 and HVAC system was replaced in 2015. Don't miss out on the opportunity to see this home-call now to schedule a viewing.
- Type:
- Single Family
- Sq.Ft.:
- 1,754
- Status:
- Active
- Beds:
- 3
- Lot size:
- 0.22 Acres
- Year built:
- 2023
- Baths:
- 2.00
- MLS#:
- OM669800
- Subdivision:
- Orange Blossom Hills Un 07
ADDITIONAL INFORMATION
BRAND NEW HOME for LESS!! This gorgeous 3/2 Block and Stucco home is an absolute must see! A great location just across the street from the Villages!! The Mulberry Plaza area offers multiple restaurants, shopping, banks, VA clinic and pharmacies. The home features an open floor plan with split bedrooms, vaulted ceilings, beautiful neutral paint, tile in the wet areas and luxury vinyl plank laminate flooring throughout the rest of the home. ALL Bedrooms have Trey Ceilings and Walk-In Closets!! The bright kitchen features a Bay Window & Breakfast Nook allowing for lots of natural light! Additional Kitchen Features include Soft Close Cabinets, ample storage, Pantry, Stainless Steel Appliances and an island with a breakfast bar that is open to the living room/dining room. Enjoy lazy days on the spacious covered back Lani!! The Master Suite has Trey Ceilings, His and Hers Closets, Dual Vanities with a Walk-in shower. The Laundry room has Cabinets, Granite Counter tops and a built in wash tub. Home features a 30 year Architectural Shingle roof and Side entry garage door with Electric Garage Door opener. Why buy used when you can buy a brand new home with a warranty?!
- Type:
- Single Family
- Sq.Ft.:
- 1,732
- Status:
- Active
- Beds:
- 2
- Lot size:
- 0.15 Acres
- Year built:
- 2002
- Baths:
- 2.00
- MLS#:
- OM669316
- Subdivision:
- Spruce Creek Gc
ADDITIONAL INFORMATION
This San Mateo model has all the updates your peace of mind desires! New roof in 2021, A/C in 2022, water heater in 2023, and whole house Generac Generator so you will be able to enjoy all the comforts of home in the event of a power outage. Nestled in a great location in Del Webb Spruce Creek Golf & Country Club - a very active 55+ community! Walking distance to the clubhouse and boasts a premier location on The Preserve. Offering privacy and great nature views and additional peace of mind - you will never have neighbors behind you! The expansive addition makes this home unique. The addition is perfect for additional living space and an ideal entertainment area! Truly a hosts delight! Natural light in every room, especially the kitchen and sun room/addition. Pride of ownership is evident in this single owner home! Available furnished, move in quickly and then start making it your own! The community offers plenty of amenities, including a pool, clubhouse with restaurant, fitness center, and you'll be in close vicinity of the Eagle Ridge 18-hole Golf Course, perfect for anyone who is an avid player! Call for your personal tour today!
- Type:
- Single Family
- Sq.Ft.:
- 1,984
- Status:
- Active
- Beds:
- 3
- Lot size:
- 9.24 Acres
- Year built:
- 2012
- Baths:
- 2.00
- MLS#:
- OM669526
- Subdivision:
- Nonsub
ADDITIONAL INFORMATION
GREAT COMMERCIAL POTENTIAL! Resting along the highly trafficked US Highway 301 just 300 yards South of HWY 42, this property offers 9.24 acres with 325’ of road frontage along the highway. The area is prime for development, with a Storage Facility currently being built across the road and a Dollar General recently built a lot away. Multiple residences are currently in place and could be torn down for future developers to start on a clean slate. Currently zoned A-1, this property has plenty of potential for a conversion into a fully commercial property zoned B-4. With an average of over 13,000 vehicles daily that travel along US HWY 301, this property is a huge opportunity for the right investor!
- Type:
- Single Family
- Sq.Ft.:
- 2,217
- Status:
- Active
- Beds:
- 3
- Lot size:
- 0.88 Acres
- Year built:
- 1987
- Baths:
- 3.00
- MLS#:
- OM669365
- Subdivision:
- Southwood Shores
ADDITIONAL INFORMATION
Get ready for spring and summer time with your own private oasis right in your backyard! Introducing a captivating lakefront oasis nestled on the shores of Lake Weir, this exquisite property offers the ultimate in luxury living. As you approach this stunning home, you'll be greeted by the picturesque views of the lake, creating an immediate sense of tranquility and serenity. Step inside to discover a meticulously maintained residence with modern amenities and timeless charm. The heart of this home is a spacious living area, adorned with large windows that flood the space with natural light and provide uninterrupted views. One of the standout features of this property is the private pool, where you can take a refreshing dip while soaking in the breathtaking scenery that surrounds you. This outdoor oasis is perfect for both relaxation and entertaining, offering a serene escape from the hustle and bustle of daily life. For those seeking peace of mind, the whole house generator ensures that you'll never be without power, no matter the weather. Additionally, the newer roof, tankless water heater, newer AC unit and brand new flooring provide both efficiency and peace of mind, allowing you to enjoy the home's comforts worry-free. Don't forget a whole home generator with a 500 gallon buried propane tank. This lakefront gem is not just a home; it's a lifestyle. Whether you're sipping your morning coffee on the patio, taking a leisurely boat ride on the lake, or simply basking in the beauty of your surroundings, this property offers a unique opportunity to live the lakefront dream.
- Type:
- Farm
- Sq.Ft.:
- 2,672
- Status:
- Active
- Beds:
- 4
- Lot size:
- 9.39 Acres
- Year built:
- 1979
- Baths:
- 3.00
- MLS#:
- OM668305
ADDITIONAL INFORMATION
The Mini Farm You Have Been Waiting for with a Prime Location and almost 10 acres. Don’t miss out on this property with several uses . Home with 2672 sq ft with two out buldings . The main house has 4 bedrooms and two baths with double pane windows. Large eat in kitchen and bonus room overlooking the beautiful pastures. NEW Roof 2023 .AC 2018 . The property includes Out buildings consisting of office, kitchen, bathroom and bedroom, concrete block stucco with 768 sq ft and another 900 sq ft of storage with several uses for this space, possible income producing. 5 stall barn with water and interior and exterior lighting There are 3 large fenced and watered pastures as well as a round pen plus 3 septics and 2 wells. Plenty of room on this beautiful property to build a guest house as well! Main house is equipped with a whole house generator, tank holds 400 Gallons of propane. This property is zoned agriculture. This means you have the freedom to have horses, goats, chickens, cows on your property . This farm is centrally located between the Villages and Ocala, making it a prime location! Perfect for your equine companions. Minutes away from the Florida Horse Park and World Equestrian Center and Marjorie Harris Carr Cross Greenway & trails. Property is completely fenced. Perfect location to live amongst horse enthusiasts!! Don't miss this extraordinary opportunity to own a slice of paradise where nature thrives, horse adventure awaits, and cherished memories are made. Act now and seize your chance to make this exceptional property your own!
- Type:
- Other
- Sq.Ft.:
- 1,296
- Status:
- Active
- Beds:
- 2
- Lot size:
- 3.92 Acres
- Year built:
- 1997
- Baths:
- 2.00
- MLS#:
- GC517896
- Subdivision:
- N/a
ADDITIONAL INFORMATION
If you’re looking for a piece of paradise, look no further! Almost 4 acres of privacy and tranquility, yet centrally located. This well maintained mobile home has 2 bedrooms and 2 bonus rooms that were also used as bedrooms. Home also features new roof in 2022, stainless steel appliances and gas stove, laminate and tile flooring, updated bathrooms and a large screened-in front porch perfect to relax and to enjoy the outdoors. This property includes two sheds, a tree house and an access dirt driveway to the property from SE 19th Court.
- Type:
- Other
- Sq.Ft.:
- 1,456
- Status:
- Active
- Beds:
- 3
- Lot size:
- 0.45 Acres
- Year built:
- 1973
- Baths:
- 2.00
- MLS#:
- OM668817
- Subdivision:
- Belleview Heights Estate
ADDITIONAL INFORMATION
DON'T MISS AN OPPORTUNITY TO TAKE ADVANTAGE OF A HUGE PRICE ADJUSTMENT!! Remodeled home is situated on nearly a private half acre quiet oversized corner lot. Roof from 2021 and new A/C, enjoy the Florida weather under your covered front porch which extends the entire length of the home. Beautifully redone with luxury plank tile flooring, living and dining room combo. You'll be excited to create some delicious meals in this chef's kitchen featuring newer stainless appliances, tiled backsplash, granite counters and custom cabinetry. Step down into the separate family room. Primary oversized bedroom suite with a modern updated bath featuring a step in shower, subway tiled walls, updated vanity. From the inside laundry room, step through the French doors to your fenced backyard. Dreaming of a MAN CAVE, the 600 sq ft outbuilding/workshop with electricity and water would be perfect. This private residence offers lots of character and it is just waiting for you and your family to enjoy.
- Type:
- Single Family
- Sq.Ft.:
- 3,131
- Status:
- Active
- Beds:
- 4
- Lot size:
- 10 Acres
- Year built:
- 1998
- Baths:
- 3.00
- MLS#:
- S5095305
- Subdivision:
- Silverleaf Hills
ADDITIONAL INFORMATION
Price Reduction, Don't miss this opportunity! Amazing 10-Acre property! Close to dining and shoppings in The Villages, in the Beautiful Silverleaf Hills equestrian community. Enjoy the beautiful and relaxing views this home with fireplace has to offer. The property has horse water fountains, private community sewer, and private new water well.. Very well maintained property. It can be the house of your dreams, or a source of income. . Call today to tour this incredible house!
- Type:
- Single Family
- Sq.Ft.:
- 1,972
- Status:
- Active
- Beds:
- 3
- Lot size:
- 0.39 Acres
- Year built:
- 2002
- Baths:
- 2.00
- MLS#:
- G5075722
- Subdivision:
- Spruce Creek Gc
ADDITIONAL INFORMATION
Beautiful pool home across from the Fitness Center. Pool installed 2018; salt chlorination system, New gas pool heater December 2023, depth (3' - 6') with enclosed birdcage. Water heater April 2024. Shingles Sept. 2021. HVAC 2012. Concrete block and stucco gorgeous three bedroom Sanibel. Open, split floor plan. Inside laundry room. Kitchen features granite counters and backsplash, newer onyx stainless steel appliances and breakfast nook with oversized windows and built-in china cabinetry. Living/dining room combo with slider to lanai. Master bedroom has laminate flooring & bay window. Master bathroom has high-low vanities, separate tub and shower (frosted enclosure w/pivotal door), skylight and has separate commode room and linen storage. Third bedroom has queen sized Murphy bed system with closets and storage. This home has designer wall color and ceiling fans. Extended garage (21' by 26') with sliding privacy screens, epoxy floor, pull-down stairs & storage, cabinetry storage and keyless entry. Generator 2016. Whole house solar powered with electric bills being $40.00 per month. Solar panels are paid for completely.
- Type:
- Single Family
- Sq.Ft.:
- 2,190
- Status:
- Active
- Beds:
- 3
- Lot size:
- 0.22 Acres
- Year built:
- 2003
- Baths:
- 3.00
- MLS#:
- OM668160
- Subdivision:
- Orange Blossom Hills 13
ADDITIONAL INFORMATION
NEW ROOF and hot water heater! Impeccably maintained 3 bedroom 3 bathroom home with pool. If you're looking for a move-in ready home with multi-generational accommodations, or even just the extra space, this is the home you've been searching for. 3 bedrooms include two primary suites with ensuite bathrooms. A sitting room attached to the second primary bedroom could easily be converted into a fourth bedroom to suit your needs. Enjoy cool fall nights on your enclosed lanai and hot summer days on your pool deck in your fully fenced backyard with a 10x10 shed. Newly painted inside and out, new carpet, ceramic wood look tile, tile bathrooms, indoor laundry, and the perfect functionality this property is sure to be a great fit. Newer stainless steel appliances in the kitchen with plenty of pantry space. Sellers are offering a home warranty with a full-price offer. Conveniently located near The Villages and a quick drive to Belleview and Ocala.
- Type:
- Single Family
- Sq.Ft.:
- 1,490
- Status:
- Active
- Beds:
- 2
- Lot size:
- 0.14 Acres
- Year built:
- 2005
- Baths:
- 2.00
- MLS#:
- OM667958
- Subdivision:
- Spruce Creek Gc
ADDITIONAL INFORMATION
POPULAR CHALLEDON MODEL WELL TAKEN CARE OF, LIGHT & BRIGHT / AS YOU PULL UP YOU CAN SEE THE CURB APPEAL- BEAUTIFUL STONE WALL FRAMING THE FRONT YARD LANDSCAPING AND BACKYARD ISLANDS,THIS 2 GOOD SIZE BEDROOMS WITH A EAT N KITCHEN AND A DINING AREA ALL OPEN TO THE LIVING ROOM -THREE SKYLIGHTS ONE IN MAIN BATH RM-GUEST BATH AND LIVING RM. THIS IS EVERY THING YOU NEED TO ENJOY LIFE STYLE IN THIS WONDERFUL FRIENDLY ACTIVE COMMUNITY OF DEL WEBB. THERE IS A PRIVATE WELL FOR YOUR IRRIAGTION ONLY TO SAVE ON YOUR WATER BILLS. LARGE ENCLOSED LANAI 14 X 16 - EPOXY PAINTED GARAGE FLOOR- NON SLIP WALKWAY & DRIVEWAY - PULLOUTS IN KITCHEN CABINETS. ROOF IS 10 YEARS - A/C IS 4 YEARS OLD- HOME HAS BEEN REPIPED FOR PRECAUTION.
| All listing information is deemed reliable but not guaranteed and should be independently verified through personal inspection by appropriate professionals. Listings displayed on this website may be subject to prior sale or removal from sale; availability of any listing should always be independently verified. Listing information is provided for consumer personal, non-commercial use, solely to identify potential properties for potential purchase; all other use is strictly prohibited and may violate relevant federal and state law. Copyright 2024, My Florida Regional MLS DBA Stellar MLS. |
Summerfield Real Estate
The median home value in Summerfield, FL is $275,000. This is higher than the county median home value of $149,200. The national median home value is $219,700. The average price of homes sold in Summerfield, FL is $275,000. Approximately 73.08% of Summerfield homes are owned, compared to 6.61% rented, while 20.31% are vacant. Summerfield real estate listings include condos, townhomes, and single family homes for sale. Commercial properties are also available. If you see a property you’re interested in, contact a Summerfield real estate agent to arrange a tour today!
Summerfield, Florida has a population of 25,173. Summerfield is less family-centric than the surrounding county with 10.02% of the households containing married families with children. The county average for households married with children is 19%.
The median household income in Summerfield, Florida is $44,806. The median household income for the surrounding county is $41,964 compared to the national median of $57,652. The median age of people living in Summerfield is 63.2 years.
Summerfield Weather
The average high temperature in July is 93.2 degrees, with an average low temperature in January of 44.8 degrees. The average rainfall is approximately 52.1 inches per year, with 0 inches of snow per year.
