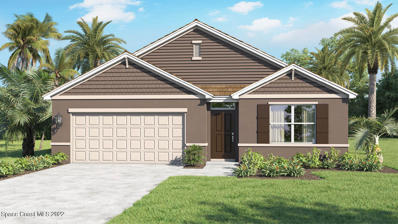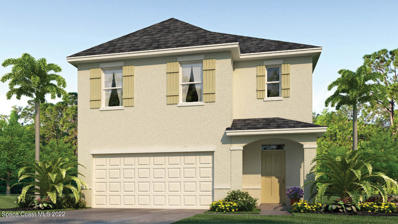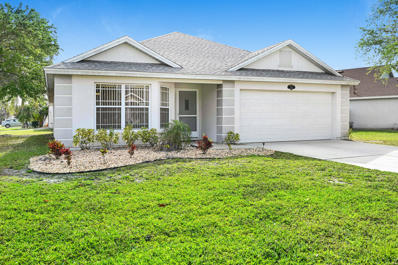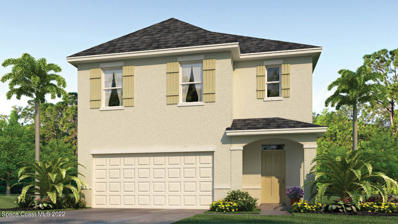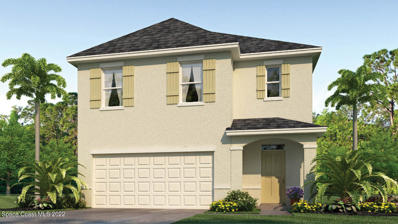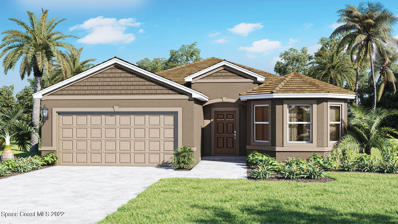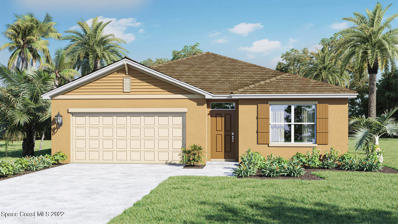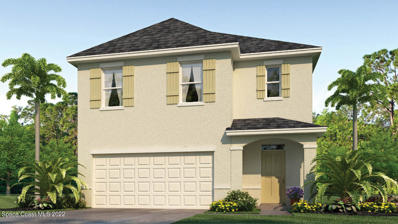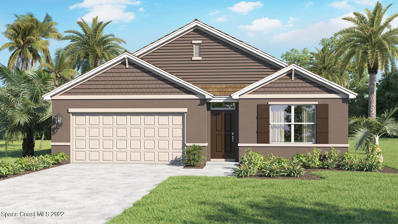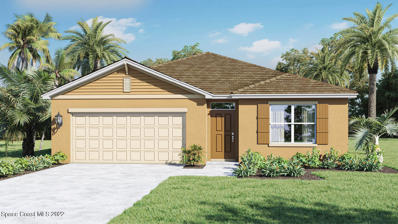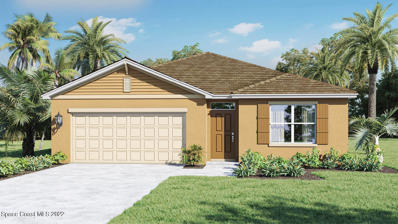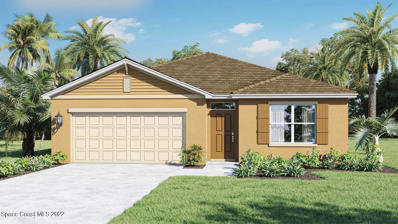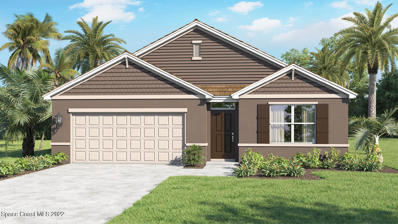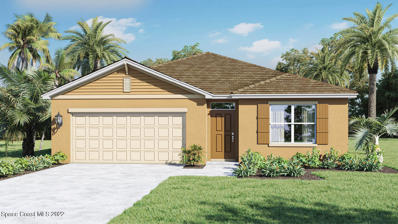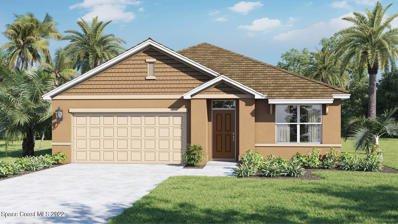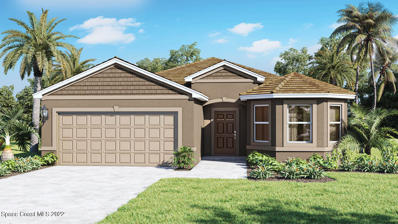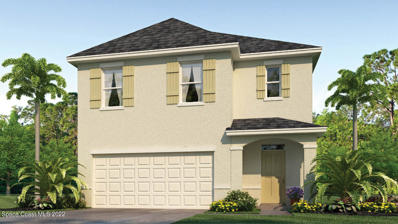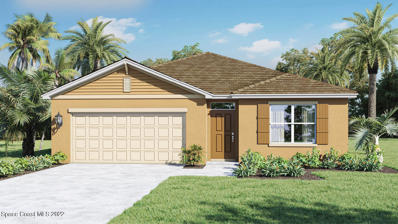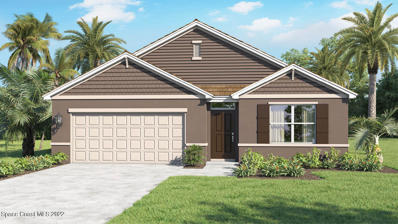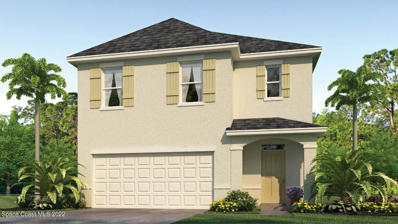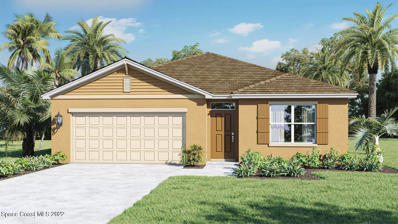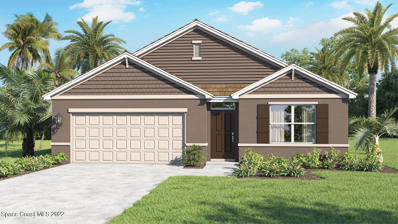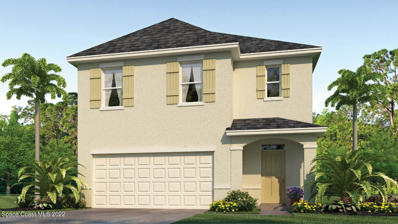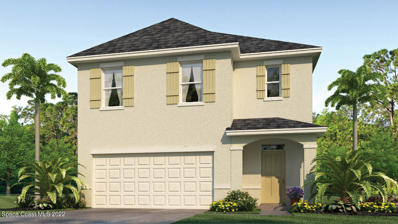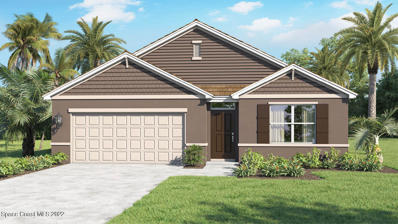Rockledge FL Homes for Sale
- Type:
- Other
- Sq.Ft.:
- 1,828
- Status:
- Active
- Beds:
- 4
- Lot size:
- 0.19 Acres
- Year built:
- 2024
- Baths:
- 2.00
- MLS#:
- 1009294
- Subdivision:
- Harvest Landing
ADDITIONAL INFORMATION
The Cali is a spacious ranch Floorplan offering 4 bedrooms, 2 full baths and a 2-car garage. Large kitchen island that overlooks the dining area and the living room creating an open concept living space. This home also has a large Owner's Suite with walk-in shower and a double vanity, large walk-in-closet and linen closet. Stainless Steel Appliances, Window Blinds and Home is Connected, America's Smart Home! Photos used for illustrative purposes and do not depict actual home.
- Type:
- Other
- Sq.Ft.:
- 2,447
- Status:
- Active
- Beds:
- 5
- Lot size:
- 0.19 Acres
- Year built:
- 2024
- Baths:
- 3.00
- MLS#:
- 1009293
- Subdivision:
- Harvest Landing
ADDITIONAL INFORMATION
This all concrete block constructed, two-story plan has a large open-concept downstairs which includes a well-appointed kitchen, living and dining area. Upstairs, the main bedroom is oversized and can easily fit a king size bed and includes a large walk-in closet as well as ensuite bathroom with an optional double vanity. Four other bedrooms share a second upstairs bathroom while the loft provides an extra area for work or play. This home also comes with a Smart Home package! Pictures, photographs, colors, features, and sizes are for illustration purposes only and will vary from the homes as built.
- Type:
- Single Family
- Sq.Ft.:
- 1,780
- Status:
- Active
- Beds:
- 4
- Lot size:
- 0.24 Acres
- Year built:
- 2002
- Baths:
- 2.00
- MLS#:
- 1009076
- Subdivision:
- Viera N Pud Parcel G-1 Phase 4
ADDITIONAL INFORMATION
Price reduced ! Nestled on a spacious corner lot, this concrete block home presents a blank canvas awaiting your personal touch. Boasting four bedrooms and two bathrooms, this residence offers ample space for comfortable living. The newer roof adds to the property's appeal, ensuring durability and peace of mind for years to come. Whether you're looking to create a cozy family retreat or a stylish modern abode, this property offers endless possibilities to customize and make it your own. Community pool. This property is close to all the shops and restaurants. Roof and AC 2021. New garage door.
- Type:
- Single Family
- Sq.Ft.:
- 2,447
- Status:
- Active
- Beds:
- 5
- Lot size:
- 0.15 Acres
- Year built:
- 2024
- Baths:
- 3.00
- MLS#:
- 1008946
- Subdivision:
- Harvest Landing
ADDITIONAL INFORMATION
This all concrete block constructed, two-story plan has a large open-concept downstairs which includes a well-appointed kitchen, living and dining area. Upstairs, the main bedroom is oversized and can easily fit a king size bed and includes a large walk-in closet as well as ensuite bathroom with an optional double vanity. Four other bedrooms share a second upstairs bathroom while the loft provides an extra area for work or play. This home also comes with a Smart Home package! Pictures, photographs, colors, features, and sizes are for illustration purposes only and will vary from the homes as built.
- Type:
- Single Family
- Sq.Ft.:
- 2,447
- Status:
- Active
- Beds:
- 5
- Lot size:
- 0.17 Acres
- Year built:
- 2024
- Baths:
- 3.00
- MLS#:
- 1008944
- Subdivision:
- Harvest Landing
ADDITIONAL INFORMATION
This all concrete block constructed, two-story plan has a large open-concept downstairs which includes a well-appointed kitchen, living and dining area. Upstairs, the main bedroom is oversized and can easily fit a king size bed and includes a large walk-in closet as well as ensuite bathroom with an optional double vanity. Four other bedrooms share a second upstairs bathroom while the loft provides an extra area for work or play. This home also comes with a Smart Home package! Pictures, photographs, colors, features, and sizes are for illustration purposes only and will vary from the homes as built.
- Type:
- Other
- Sq.Ft.:
- 1,756
- Status:
- Active
- Beds:
- 3
- Lot size:
- 0.19 Acres
- Year built:
- 2024
- Baths:
- 2.00
- MLS#:
- 1008940
- Subdivision:
- Harvest Landing
ADDITIONAL INFORMATION
The Eastham home is a MUST SEE! 3 Bedrooms, 2 Bathrooms and 2-Car Garage. Kitchen opens to a breakfast nook that is surrounded by windows. The Owners suite features a double vanity sink and a large walk-in-closet. Ask us about Home Is Connected! Photos used for illustrative purposes and do not depict actual home.
- Type:
- Other
- Sq.Ft.:
- 1,828
- Status:
- Active
- Beds:
- 4
- Lot size:
- 0.16 Acres
- Year built:
- 2024
- Baths:
- 2.00
- MLS#:
- 1008937
- Subdivision:
- Harvest Landing
ADDITIONAL INFORMATION
The Cali is a spacious ranch Floorplan offering 4 bedrooms, 2 full baths and a 2-car garage. Large kitchen island that overlooks the dining area and the living room creating an open concept living space. This home also has a large Owner's Suite with walk-in shower and a double vanity, large walk-in-closet and linen closet. Stainless Steel Appliances, Window Blinds and Home is Connected, America's Smart Home! Photos used for illustrative purposes and do not depict actual home.
- Type:
- Other
- Sq.Ft.:
- 2,447
- Status:
- Active
- Beds:
- 5
- Lot size:
- 0.19 Acres
- Year built:
- 2024
- Baths:
- 3.00
- MLS#:
- 1008936
- Subdivision:
- Harvest Landing
ADDITIONAL INFORMATION
This all concrete block constructed, two-story plan has a large open-concept downstairs which includes a well-appointed kitchen, living and dining area. Upstairs, the main bedroom is oversized and can easily fit a king size bed and includes a large walk-in closet as well as ensuite bathroom with an optional double vanity. Four other bedrooms share a second upstairs bathroom while the loft provides an extra area for work or play. This home also comes with a Smart Home package! Pictures, photographs, colors, features, and sizes are for illustration purposes only and will vary from the homes as built.
- Type:
- Other
- Sq.Ft.:
- 1,828
- Status:
- Active
- Beds:
- 4
- Lot size:
- 0.18 Acres
- Year built:
- 2024
- Baths:
- 2.00
- MLS#:
- 1008933
- Subdivision:
- Harvest Landing
ADDITIONAL INFORMATION
The Cali is a spacious ranch Floorplan offering 4 bedrooms, 2 full baths and a 2-car garage. Large kitchen island that overlooks the dining area and the living room creating an open concept living space. This home also has a large Owner's Suite with walk-in shower and a double vanity, large walk-in-closet and linen closet. Stainless Steel Appliances, Window Blinds and Home is Connected, America's Smart Home! Photos used for illustrative purposes and do not depict actual home.
- Type:
- Other
- Sq.Ft.:
- 1,828
- Status:
- Active
- Beds:
- 4
- Lot size:
- 0.14 Acres
- Year built:
- 2024
- Baths:
- 2.00
- MLS#:
- 1008932
- Subdivision:
- Harvest Landing
ADDITIONAL INFORMATION
The Cali is a spacious ranch Floorplan offering 4 bedrooms, 2 full baths and a 2-car garage. Large kitchen island that overlooks the dining area and the living room creating an open concept living space. This home also has a large Owner's Suite with walk-in shower and a double vanity, large walk-in-closet and linen closet. Stainless Steel Appliances, Window Blinds and Home is Connected, America's Smart Home! Photos used for illustrative purposes and do not depict actual home.
- Type:
- Other
- Sq.Ft.:
- 1,828
- Status:
- Active
- Beds:
- 4
- Lot size:
- 0.16 Acres
- Year built:
- 2024
- Baths:
- 2.00
- MLS#:
- 1008930
- Subdivision:
- Harvest Landing
ADDITIONAL INFORMATION
The Cali is a spacious ranch Floorplan offering 4 bedrooms, 2 full baths and a 2-car garage. Large kitchen island that overlooks the dining area and the living room creating an open concept living space. This home also has a large Owner's Suite with walk-in shower and a double vanity, large walk-in-closet and linen closet. Stainless Steel Appliances, Window Blinds and Home is Connected, America's Smart Home! Photos used for illustrative purposes and do not depict actual home.
- Type:
- Other
- Sq.Ft.:
- 1,828
- Status:
- Active
- Beds:
- 4
- Lot size:
- 0.2 Acres
- Year built:
- 2024
- Baths:
- 2.00
- MLS#:
- 1008928
- Subdivision:
- Harvest Landing
ADDITIONAL INFORMATION
The Cali is a spacious ranch Floorplan offering 4 bedrooms, 2 full baths and a 2-car garage. Large kitchen island that overlooks the dining area and the living room creating an open concept living space. This home also has a large Owner's Suite with walk-in shower and a double vanity, large walk-in-closet and linen closet. Stainless Steel Appliances, Window Blinds and Home is Connected, America's Smart Home! Photos used for illustrative purposes and do not depict actual home. Cul-de-sac.
- Type:
- Other
- Sq.Ft.:
- 1,828
- Status:
- Active
- Beds:
- 4
- Lot size:
- 0.15 Acres
- Year built:
- 2024
- Baths:
- 2.00
- MLS#:
- 1008927
- Subdivision:
- Harvest Landing
ADDITIONAL INFORMATION
The Cali is a spacious ranch Floorplan offering 4 bedrooms, 2 full baths and a 2-car garage. Large kitchen island that overlooks the dining area and the living room creating an open concept living space. This home also has a large Owner's Suite with walk-in shower and a double vanity, large walk-in-closet and linen closet. Stainless Steel Appliances, Window Blinds and Home is Connected, America's Smart Home! Photos used for illustrative purposes and do not depict actual home.
- Type:
- Single Family
- Sq.Ft.:
- 1,828
- Status:
- Active
- Beds:
- 4
- Lot size:
- 0.14 Acres
- Year built:
- 2024
- Baths:
- 2.00
- MLS#:
- 1008926
- Subdivision:
- Harvest Landing
ADDITIONAL INFORMATION
The Cali is a spacious ranch Floorplan offering 4 bedrooms, 2 full baths and a 2-car garage. Large kitchen island that overlooks the dining area and the living room creating an open concept living space. This home also has a large Owner's Suite with walk-in shower and a double vanity, large walk-in-closet and linen closet. Stainless Steel Appliances, Window Blinds and Home is Connected, America's Smart Home! Photos used for illustrative purposes and do not depict actual home.
- Type:
- Single Family
- Sq.Ft.:
- 1,672
- Status:
- Active
- Beds:
- 3
- Lot size:
- 0.14 Acres
- Year built:
- 2024
- Baths:
- 2.00
- MLS#:
- 1008924
- Subdivision:
- Harvest Landing
ADDITIONAL INFORMATION
This single-story open layout home has 3 Bedrooms, 2 Bathrooms, 2-Car Garage, a separate laundry room, oversized living room, large kitchen with plenty of cabinets and counter space, huge pantry and a kitchen counter height Island. Photos used for illustrative purposes and do not depict actual home.
- Type:
- Other
- Sq.Ft.:
- 1,756
- Status:
- Active
- Beds:
- 3
- Lot size:
- 0.14 Acres
- Year built:
- 2024
- Baths:
- 2.00
- MLS#:
- 1008923
- Subdivision:
- Harvest Landing
ADDITIONAL INFORMATION
The Eastham home is a MUST SEE! 3 Bedrooms, 2 Bathrooms and 2-Car Garage. Kitchen opens to a breakfast nook that is surrounded by windows. The Owners suite features a double vanity sink and a large walk-in-closet. Ask us about Home Is Connected! Photos used for illustrative purposes and do not depict actual home.
- Type:
- Single Family
- Sq.Ft.:
- 2,447
- Status:
- Active
- Beds:
- 5
- Lot size:
- 0.22 Acres
- Year built:
- 2024
- Baths:
- 3.00
- MLS#:
- 1008919
- Subdivision:
- Harvest Landing
ADDITIONAL INFORMATION
This all concrete block constructed, two-story plan has a large open-concept downstairs which includes a well-appointed kitchen, living and dining area. Upstairs, the main bedroom is oversized and can easily fit a king size bed and includes a large walk-in closet as well as ensuite bathroom with an optional double vanity. Four other bedrooms share a second upstairs bathroom while the loft provides an extra area for work or play. This home also comes with a Smart Home package! Pictures, photographs, colors, features, and sizes are for illustration purposes only and will vary from the homes as built.
- Type:
- Single Family
- Sq.Ft.:
- 1,828
- Status:
- Active
- Beds:
- 4
- Lot size:
- 0.22 Acres
- Year built:
- 2024
- Baths:
- 2.00
- MLS#:
- 1008918
- Subdivision:
- Harvest Landing
ADDITIONAL INFORMATION
The Cali is a spacious ranch Floorplan offering 4 bedrooms, 2 full baths and a 2-car garage. Large kitchen island that overlooks the dining area and the living room creating an open concept living space. This home also has a large Owner's Suite with walk-in shower and a double vanity, large walk-in-closet and linen closet. Stainless Steel Appliances, Window Blinds and Home is Connected, America's Smart Home! Photos used for illustrative purposes and do not depict actual home. CORNER LOT.
- Type:
- Single Family
- Sq.Ft.:
- 1,828
- Status:
- Active
- Beds:
- 4
- Lot size:
- 0.15 Acres
- Year built:
- 2024
- Baths:
- 2.00
- MLS#:
- 1008917
- Subdivision:
- Harvest Landing
ADDITIONAL INFORMATION
The Cali is a spacious ranch Floorplan offering 4 bedrooms, 2 full baths and a 2-car garage. Large kitchen island that overlooks the dining area and the living room creating an open concept living space. This home also has a large Owner's Suite with walk-in shower and a double vanity, large walk-in-closet and linen closet. Stainless Steel Appliances, Window Blinds and Home is Connected, America's Smart Home! Photos used for illustrative purposes and do not depict actual home.
- Type:
- Single Family
- Sq.Ft.:
- 2,447
- Status:
- Active
- Beds:
- 5
- Lot size:
- 0.15 Acres
- Year built:
- 2024
- Baths:
- 3.00
- MLS#:
- 1008916
- Subdivision:
- Harvest Landing
ADDITIONAL INFORMATION
This all concrete block constructed, two-story plan has a large open-concept downstairs which includes a well-appointed kitchen, living and dining area. Upstairs, the main bedroom is oversized and can easily fit a king size bed and includes a large walk-in closet as well as ensuite bathroom with an optional double vanity. Four other bedrooms share a second upstairs bathroom while the loft provides an extra area for work or play. This home also comes with a Smart Home package! Pictures, photographs, colors, features, and sizes are for illustration purposes only and will vary from the homes as built.
- Type:
- Single Family
- Sq.Ft.:
- 1,828
- Status:
- Active
- Beds:
- 4
- Lot size:
- 0.15 Acres
- Year built:
- 2024
- Baths:
- 2.00
- MLS#:
- 1008914
- Subdivision:
- Harvest Landing
ADDITIONAL INFORMATION
The Cali is a spacious ranch Floorplan offering 4 bedrooms, 2 full baths and a 2-car garage. Large kitchen island that overlooks the dining area and the living room creating an open concept living space. This home also has a large Owner's Suite with walk-in shower and a double vanity, large walk-in-closet and linen closet. Stainless Steel Appliances, Window Blinds and Home is Connected, America's Smart Home! Photos used for illustrative purposes and do not depict actual home.
- Type:
- Other
- Sq.Ft.:
- 1,828
- Status:
- Active
- Beds:
- 4
- Lot size:
- 0.15 Acres
- Year built:
- 2024
- Baths:
- 2.00
- MLS#:
- 1008913
- Subdivision:
- Harvest Landing
ADDITIONAL INFORMATION
The Cali is a spacious ranch Floorplan offering 4 bedrooms, 2 full baths and a 2-car garage. Large kitchen island that overlooks the dining area and the living room creating an open concept living space. This home also has a large Owner's Suite with walk-in shower and a double vanity, large walk-in-closet and linen closet. Stainless Steel Appliances, Window Blinds and Home is Connected, America's Smart Home! Photos used for illustrative purposes and do not depict actual home.
- Type:
- Other
- Sq.Ft.:
- 2,447
- Status:
- Active
- Beds:
- 5
- Lot size:
- 0.15 Acres
- Year built:
- 2024
- Baths:
- 3.00
- MLS#:
- 1008912
- Subdivision:
- Harvest Landing
ADDITIONAL INFORMATION
This all concrete block constructed, two-story plan has a large open-concept downstairs which includes a well-appointed kitchen, living and dining area. Upstairs, the main bedroom is oversized and can easily fit a king size bed and includes a large walk-in closet as well as ensuite bathroom with an optional double vanity. Four other bedrooms share a second upstairs bathroom while the loft provides an extra area for work or play. This home also comes with a Smart Home package! Pictures, photographs, colors, features, and sizes are for illustration purposes only and will vary from the homes as built.
- Type:
- Single Family
- Sq.Ft.:
- 2,447
- Status:
- Active
- Beds:
- 5
- Lot size:
- 0.18 Acres
- Year built:
- 2024
- Baths:
- 3.00
- MLS#:
- 1008948
- Subdivision:
- Harvest Landing
ADDITIONAL INFORMATION
This all concrete block constructed, two-story plan has a large open-concept downstairs which includes a well-appointed kitchen, living and dining area. Upstairs, the main bedroom is oversized and can easily fit a king size bed and includes a large walk-in closet as well as ensuite bathroom with an optional double vanity. Four other bedrooms share a second upstairs bathroom while the loft provides an extra area for work or play. This home also comes with a Smart Home package! Pictures, photographs, colors, features, and sizes are for illustration purposes only and will vary from the homes as built.
- Type:
- Other
- Sq.Ft.:
- 1,828
- Status:
- Active
- Beds:
- 4
- Lot size:
- 0.18 Acres
- Year built:
- 2024
- Baths:
- 2.00
- MLS#:
- 1008950
- Subdivision:
- Harvest Landing
ADDITIONAL INFORMATION
The Cali is a spacious ranch Floorplan offering 4 bedrooms, 2 full baths and a 2-car garage. Large kitchen island that overlooks the dining area and the living room creating an open concept living space. This home also has a large Owner's Suite with walk-in shower and a double vanity, large walk-in-closet and linen closet. Stainless Steel Appliances, Window Blinds and Home is Connected, America's Smart Home! Photos used for illustrative purposes and do not depict actual home.
Andrea Conner, License #BK3437731, Xome Inc., License #1043756, AndreaD.Conner@Xome.com, 844-400-9663, 750 State Highway 121 Bypass, Suite 100, Lewisville, TX 75067

The data relating to real estate for sale on this web site comes in part from the Internet Data Exchange (IDX) Program of the Space Coast Association of REALTORS®, Inc. Real estate listings held by brokerage firms other than the owner of this site are marked with the Space Coast Association of REALTORS®, Inc. logo and detailed information about them includes the name of the listing brokers. Copyright 2024 Space Coast Association of REALTORS®, Inc. All rights reserved.
Rockledge Real Estate
The median home value in Rockledge, FL is $378,990. This is higher than the county median home value of $202,800. The national median home value is $219,700. The average price of homes sold in Rockledge, FL is $378,990. Approximately 67.43% of Rockledge homes are owned, compared to 21.18% rented, while 11.39% are vacant. Rockledge real estate listings include condos, townhomes, and single family homes for sale. Commercial properties are also available. If you see a property you’re interested in, contact a Rockledge real estate agent to arrange a tour today!
Rockledge, Florida has a population of 26,497. Rockledge is more family-centric than the surrounding county with 27.1% of the households containing married families with children. The county average for households married with children is 23.28%.
The median household income in Rockledge, Florida is $61,686. The median household income for the surrounding county is $51,536 compared to the national median of $57,652. The median age of people living in Rockledge is 46.6 years.
Rockledge Weather
The average high temperature in July is 90.7 degrees, with an average low temperature in January of 49.2 degrees. The average rainfall is approximately 52.8 inches per year, with 0 inches of snow per year.
