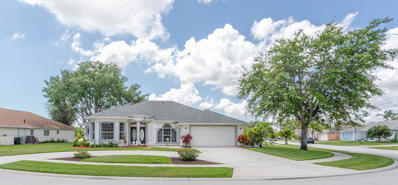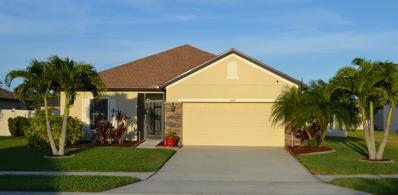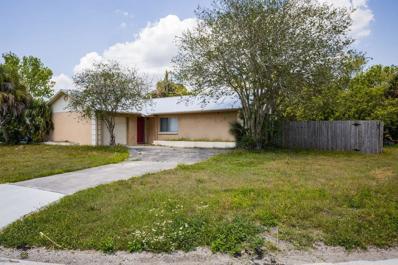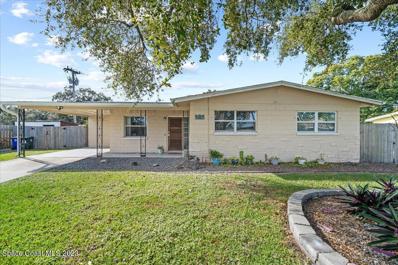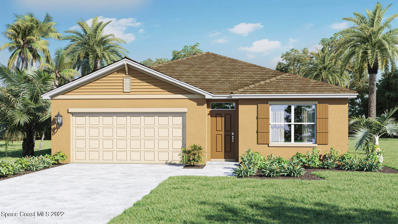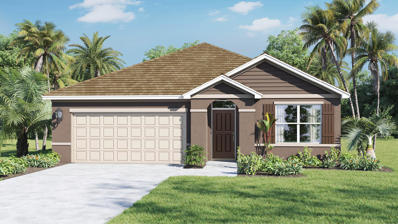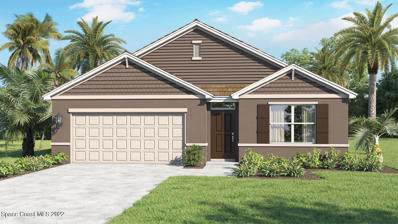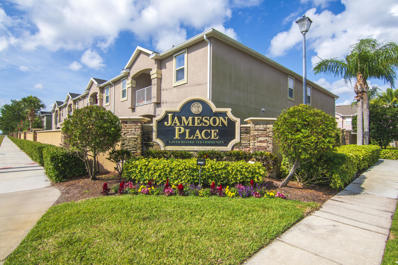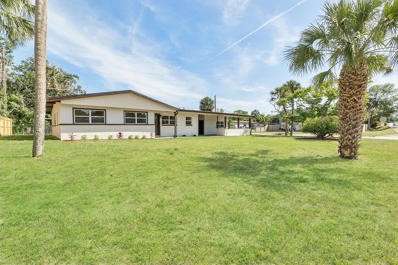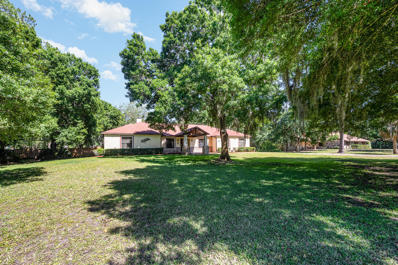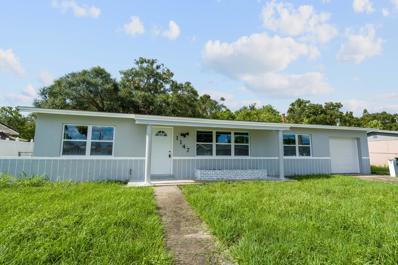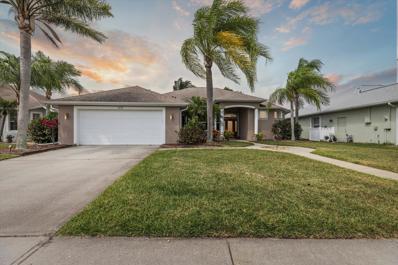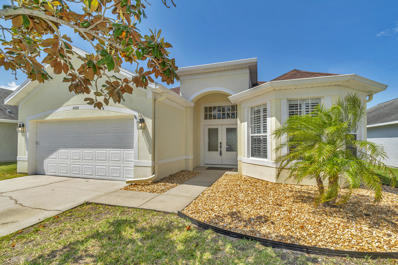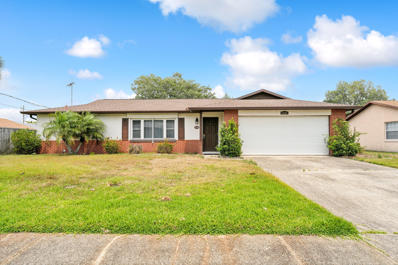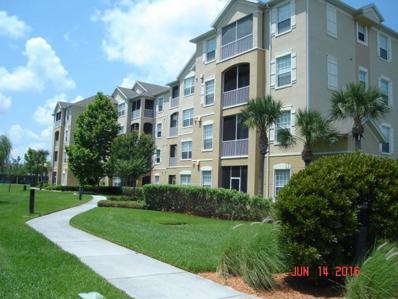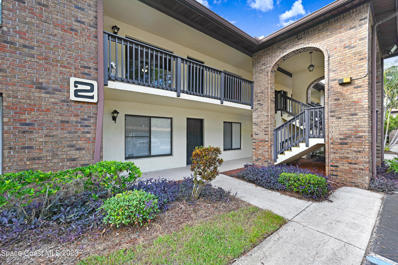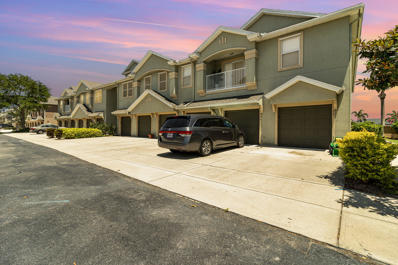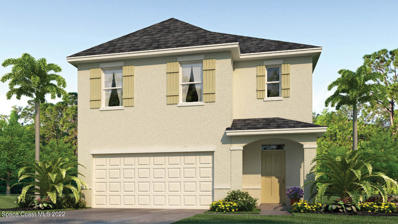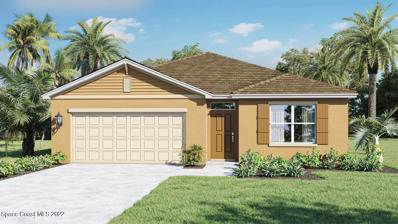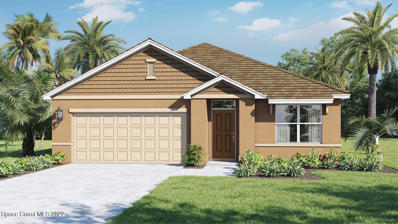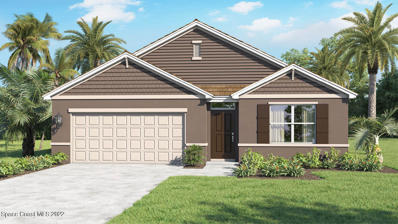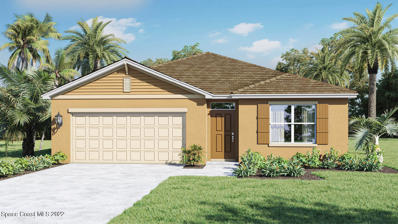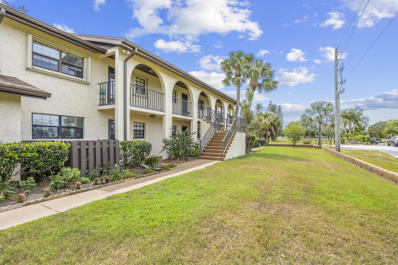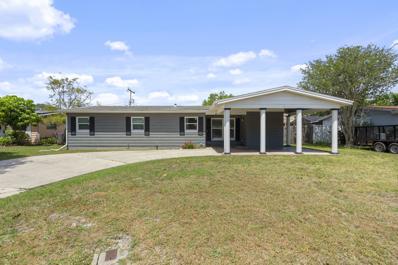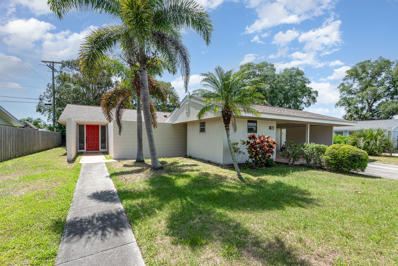Rockledge FL Homes for Sale
- Type:
- Single Family
- Sq.Ft.:
- 2,024
- Status:
- Active
- Beds:
- 3
- Lot size:
- 0.3 Acres
- Year built:
- 2004
- Baths:
- 2.00
- MLS#:
- 1012802
- Subdivision:
- Three Meadows Phase Iv
ADDITIONAL INFORMATION
Buyer got cold feet!!!Pride of ownership shows in this immaculate lakefront home that sits on an oversized corner lot (.3 acre) with gorgeous lake views, lush landscaping and a circular driveway! Spacious 3 bedroom with a bonus room which can be used as home office or a 4th bedroom. Owners suite boasts his and hers walk in closets and bathroom with double sinks, jetted tub and separate shower. Home features formal living room with views of lake through sliders. Formal dining room, spacious family room located off kitchen. The kitchen features a breakfast nook, lots of cabinets and stainless steel appliances (2021). Inside laundry room with 2021 stackable washer and dryer. Roof replaced in 2019. The home is block construction with accordion hurricane shutters. Located in much sought after Three Meadows subdivision , close to shopping and dining in The Avenues of Viera and Cocoa Village. 40 minutes to Orlando airport. 10 miles to the beach!
- Type:
- Single Family
- Sq.Ft.:
- 1,873
- Status:
- Active
- Beds:
- 4
- Lot size:
- 0.18 Acres
- Year built:
- 2014
- Baths:
- 2.00
- MLS#:
- 1011545
- Subdivision:
- Sierra Lakes
ADDITIONAL INFORMATION
Lovely 4/2 home! This home features a bright and airy, open floor plan, large kitchen with beautiful cabinets, granite countertops and stainless-steel appliances, pantry, family room and screened in lanai with colorful stone floor. The Master Suite has high ceilings, oversize shower, and a huge walk-in closet! Tile floors and laminate floors throughout make for easy maintenance. A spacious fenced-in backyard with a custom 8'x12' storage shed with cement pad for easy access. Plus, roof was replaced in 2023. Nearby family friendly amenities include parks with BBQ area, walking trails, fishing ponds, playground and dog park! Easy access to the beaches, shopping, restaurants, and Patrick AFB. This well-cared-for home is a comfortable space for anyone looking for a beautiful home in a gated community. DON'T LET THIS ONE GET AWAY.
- Type:
- Single Family-Detached
- Sq.Ft.:
- 1,182
- Status:
- Active
- Beds:
- 3
- Year built:
- 1979
- Baths:
- 2.00
- MLS#:
- 277543
- Subdivision:
- Other
ADDITIONAL INFORMATION
Motivated seller!! Come check out this great home in the heart of Rockledge. 2022 metal roof and AC as well as counter tops and cabinets in the kitchen with stainless steel appliances. New toilets, Vanites and tile in the bathrooms. Fenced in yard on the canal. This home is truly a MUST SEE. Sellers are motivated. Room Sizes Approximate & Subject to Error
- Type:
- Single Family
- Sq.Ft.:
- 1,155
- Status:
- Active
- Beds:
- 3
- Lot size:
- 0.2 Acres
- Year built:
- 1965
- Baths:
- 2.00
- MLS#:
- 1011301
- Subdivision:
- Fairway Estates 2nd Addn
ADDITIONAL INFORMATION
This 3 bed, 2 bath POOL home has it all. A nicely renovated kitchen, screened in pool, open backyard, and a 12x20 shed with electric. The large patio and backyard are great for entertaining. Recent updates include the kitchen cabinets and counters, laminate flooring, pool motor, tankless gas hot water heater, electrical panel, gutters and a new A/C with all new ductwork.
- Type:
- Single Family
- Sq.Ft.:
- 1,828
- Status:
- Active
- Beds:
- 4
- Lot size:
- 0.16 Acres
- Year built:
- 2024
- Baths:
- 2.00
- MLS#:
- 1011275
- Subdivision:
- Harvest Landing
ADDITIONAL INFORMATION
The Cali is a spacious ranch Floorplan offering 4 bedrooms, 2 full baths and a 2-car garage. Large kitchen island that overlooks the dining area and the living room creating an open concept living space. This home also has a large Owner's Suite with walk-in shower and a double vanity, large walk-in-closet and linen closet. Stainless Steel Appliances, Window Blinds and Home is Connected, America's Smart Home! Photos used for illustrative purposes and do not depict actual home.
- Type:
- Other
- Sq.Ft.:
- 1,672
- Status:
- Active
- Beds:
- 3
- Lot size:
- 0.17 Acres
- Year built:
- 2024
- Baths:
- 2.00
- MLS#:
- 1011270
- Subdivision:
- Harvest Landing
ADDITIONAL INFORMATION
This single-story open layout home has 3 Bedrooms, 2 Bathrooms, 2-Car Garage, a separate laundry room, oversized living room, large kitchen with plenty of cabinets and counter space, huge pantry and a kitchen counter height Island. Photos used for illustrative purposes and do not depict actual home.
- Type:
- Single Family
- Sq.Ft.:
- 1,828
- Status:
- Active
- Beds:
- 4
- Lot size:
- 0.23 Acres
- Year built:
- 2024
- Baths:
- 2.00
- MLS#:
- 1011269
- Subdivision:
- Harvest Landing
ADDITIONAL INFORMATION
The Cali is a spacious ranch Floorplan offering 4 bedrooms, 2 full baths and a 2-car garage. Large kitchen island that overlooks the dining area and the living room creating an open concept living space. This home also has a large Owner's Suite with walk-in shower and a double vanity, large walk-in-closet and linen closet. Stainless Steel Appliances, Window Blinds and Home is Connected, America's Smart Home! Photos used for illustrative purposes and do not depict actual home. CORNER LOT.
- Type:
- Townhouse
- Sq.Ft.:
- n/a
- Status:
- Active
- Beds:
- 3
- Lot size:
- 18.55 Acres
- Year built:
- 2010
- Baths:
- 2.00
- MLS#:
- 1012592
- Subdivision:
- Jameson Place Condo Ph Xviii
ADDITIONAL INFORMATION
Come and see this lovely home!! Perfect Location! This beautiful 3 bedroom 2 bath townhome with water view and move in ready. A/C is Brand new!!!! Community pool and gate entry. Plenty of convenient shops and restaurants nearby. Elementary, Middle and High School within 3.5 miles. Room sizes are approximate. Buyer to verify all dimension
$385,000
49 Scott Lane Rockledge, FL 32955
- Type:
- Single Family
- Sq.Ft.:
- 2,068
- Status:
- Active
- Beds:
- 4
- Lot size:
- 0.21 Acres
- Year built:
- 1959
- Baths:
- 2.00
- MLS#:
- 1011131
- Subdivision:
- Knollwood Gardens Sec 2
ADDITIONAL INFORMATION
Fully renovated mid-century ranch home on a large corner lot! The main house boasts 4 beds, 2 beautifully refinished baths, a large kitchen with white shaker cabinets and new stainless steel appliances, a bonus space off the living room perfect for a dining room or office, and an oversized laundry room. Paver driveways lead to two large carports and a covered paver patio. A private entry between the two carports opens to a versatile space which is ready to be finished to suit your lifestyle: home office, workshop, storage space, game room, mother-in-law suite, etc.! Giving you peace of mind, cast iron pipes have been replaced with PVC. BRAND NEW roof, HVAC, and water heater. Zoned for highly rated Tropical Elementary on Merritt Island. Conveniently located only 5 minutes from popular shopping & dining at historic Cocoa Village & 20 minutes to the Avenues in Viera or the beach!
- Type:
- Other
- Sq.Ft.:
- 2,450
- Status:
- Active
- Beds:
- 3
- Lot size:
- 1.02 Acres
- Year built:
- 1985
- Baths:
- 3.00
- MLS#:
- 1011069
- Subdivision:
- Wood Lake Estates
ADDITIONAL INFORMATION
Imagine coming home where your private oasis awaits! This unique 2 Pool executive home boasts a 1+ acre lot with a backyard that is TRULY UNIQUE! Outdoor wading pool with waterfall & brick paver paths is lushly landscaped (easily maintained with irrigation and trickler system). New privacy fencing. Easily entertain dozens! As you enter the home you'll immediately notice the spacious room sizes, a completely remodeled kitchen with an abundance of beautiful cabinetry and granite counters. The kitchen offers views over the expansive screened porch, complete with an infinity edged pool, and the outdoor paradise beyond that are simply stunning! Bedrooms are spacious, bathrooms recently remodeled! Brick paved driveway. Ample room for RV and 50 Amp Electric has been installed. Roof approximately 5 years old. This tucked away Woodlake Estates home is so peaceful you likely won't want to venture out often but when you do.... beaches, dining, The Avenues, I95 access are only minutes away
- Type:
- Single Family
- Sq.Ft.:
- 1,434
- Status:
- Active
- Beds:
- 3
- Lot size:
- 0.23 Acres
- Year built:
- 1968
- Baths:
- 2.00
- MLS#:
- 1012045
- Subdivision:
- Marlin Subd
ADDITIONAL INFORMATION
Nestled at 1147 Manatee Dr, Rockledge, FL 32955, this charming single-family residence boasts a spacious 1,810 square feet of living space. Constructed in 1968, this home offers a timeless appeal with modern conveniences. Featuring three inviting bedrooms and two bathrooms, this residence provides ample space for comfortable living. The well-appointed kitchen is equipped with essential appliances including a refrigerator, microwave, stove, oven, and dishwasher, ensuring both convenience and functionality. Step outside onto the patio and discover a tranquil retreat overlooking the backyard, perfect for relaxation or entertaining guests. Whether enjoying the serene outdoor space or the cozy interior, this home offers a delightful blend of comfort and style.
- Type:
- Single Family
- Sq.Ft.:
- 2,056
- Status:
- Active
- Beds:
- 3
- Lot size:
- 0.17 Acres
- Year built:
- 2000
- Baths:
- 2.00
- MLS#:
- 1010998
- Subdivision:
- Viera N Pud Tract D3 Phases 3 And 4
ADDITIONAL INFORMATION
This beautiful home is located on the serene greens of the golf course! This three-bedroom, two-bathroom oasis boasts an inviting open floor plan with an enclosed porch (hurricane rated windows). The kitchen features a breakfast nook that overlooks the Viera East Golf Course. With split bedrooms, two bedrooms on one side of the residence provides flexibility to convert one into an office space. The primary bedroom features a stunning new walk-in shower, two walk-in closets, and French doors leading out to the paved patio and with retractable awning. The laundry room is equipped with gas/electric washer hookup, dryer hookup, and extra cabinets. For those who enjoy tinkering, the garage includes a workspace with storage. This community offers an array of amenities including, Golf, Tennis/Pickleball courts, a heated pool, and a Clubhouse equipped with a workout room, a library, and an event room. With lawn care included, spend your your days indulging in Florida sunshine!
- Type:
- Single Family
- Sq.Ft.:
- 1,864
- Status:
- Active
- Beds:
- 3
- Lot size:
- 0.16 Acres
- Year built:
- 2000
- Baths:
- 3.00
- MLS#:
- 1010932
- Subdivision:
- Stratford Place Phase 1 Viera N Planned Unit D
ADDITIONAL INFORMATION
Sellers are offering $10.000.00 towards buyers closing costs!! Bring an offer! Welcome to this stunning 3 bedroom, 3 bath home nestled within the gated community of Stratford Place, offering quick access to the amenities of the Viera East Golf community. As you step inside, you're greeted by a spacious living area adorned with a triple sliding glass door that leads to an expansive patio, fully screened to provide uninterrupted waterfront views. Perfect for multi-generational living, this home features two primary suites positioned on opposite sides of the living room, offering privacy and comfort for all occupants. Recent updates include a new roof in 2017, hot water heater installed 2019, and new AC unit installed in 2023, ensuring peace of mind and energy efficiency for years to come. Lawn care is included in the HOA fee, allowing you to relax & enjoy the community's amenities, including a clubhouse with a heated pool and spa, tennis courts, exercise area, cardroom, & bocce court. Conveniently located near restaurants, shopping centers, hospitals, and beaches, with easy access to I-95, this home offers the perfect blend of luxury, comfort, and convenience for your Florida lifestyle.
- Type:
- Single Family
- Sq.Ft.:
- 1,378
- Status:
- Active
- Beds:
- 2
- Lot size:
- 0.17 Acres
- Year built:
- 1981
- Baths:
- 2.00
- MLS#:
- 1010909
- Subdivision:
- Barton Park Manor Unit 1
ADDITIONAL INFORMATION
This property features generously sized bedrooms, a spacious living room, dining area, and family room, offering plenty of space for everyday living. The kitchen has been recently updated, and there's also a guest bathroom available. Recent updates include a new roof in 2019, a hot water heater installed in 2021, and new hurricane-impacted windows for added security. Additionally, there's a shed in the backyard with electricity, and the yard is fenced in. Conveniently located near shops, I-95, and beaches, with no HOA.
- Type:
- Condo
- Sq.Ft.:
- 1,247
- Status:
- Active
- Beds:
- 3
- Lot size:
- 0.08 Acres
- Year built:
- 2007
- Baths:
- 2.00
- MLS#:
- 1010983
- Subdivision:
- Ventura At Turtle Creek Condo Ph Ii
ADDITIONAL INFORMATION
Desirable FIRST FLOOR, CORNER UNIT now available in Ventura at Turtle Creek. This BEAUTIFUL, hardly lived in unit, boasts Hurricane WINDOWS & DOORS, recent paint, newer carpet in Primary Bedroom & Bedroom 2. Newer luxury vinyl tile in Great Room/Dining Area and 3rd Bedroom/Office and private Screened Patio for your enjoyment while overlooking the lush landscape. Enjoy cooking in this fabulous kitchen with ALL Stainless Steel Appliances, all Wood Cabinets with Corian Counter Tops and PLENTY of STORAGE! This unit is equipped with its own Washer & Dryer area for your convenience. This Beautifully maintained Gated Community is professionally Managed and also has a Vehicle Wash Station, Clubhouse, Exercise Room, and your own Carport and Storage area just for you. DON'T WAIT TO VIEW THIS UNIT, THIS IS NOT LAST LONG!!
- Type:
- Condo
- Sq.Ft.:
- 830
- Status:
- Active
- Beds:
- 2
- Lot size:
- 0.07 Acres
- Year built:
- 1983
- Baths:
- 1.00
- MLS#:
- 1010761
- Subdivision:
- Regency Pines Condo Ph I
ADDITIONAL INFORMATION
Fresh and Clean and nestled in the heart of Rockledge, the condo is perfect in town living within walking distance to parks, city venues and restaurants. Check out this clean slate with new blinds, fresh paint and brand new luxury vinyl floors. This 2 bedroom, 1 bath condo in Regency Pines has spacious bedrooms, an undated kitchen in 2020 with white shaker cabinets, granite counter tops, and double sinks. The AC and ductwork were replaced in 2017. At this price point, convenient is affordable in the oldest city in Brevard that has Hot Rocking Nights, Annual Arts and Crafts festival, Fourth of July Celebration and other great events throughout the year within walking distance. Looking for a warm place to spend the winter? This one can't be beat!
- Type:
- Condo
- Sq.Ft.:
- n/a
- Status:
- Active
- Beds:
- 3
- Lot size:
- 0.03 Acres
- Year built:
- 2009
- Baths:
- 2.00
- MLS#:
- 1010735
- Subdivision:
- Jameson Place Condo Ph Viii
ADDITIONAL INFORMATION
Welcome to 4037 Meander Place unit 104. This 3 bedroom, 2 bathroom, ground-level end unit condo with 1 car attached garage offers the perfect blend of comfort, style, and convenience. Step inside to discover the warm embrace of hardwood flooring gracing the family room, creating an inviting atmosphere for relaxation and entertainment. Ceiling fans adorn each bedroom, providing a gentle breeze and added comfort year-round. The heart of this home is its gorgeous kitchen, boasting upgraded wood cabinets, durable tile flooring, and a spacious pantry, offering both functionality and elegance. Outside your doorstep, enjoy the plethora of community amenities, including exterior maintenance for effortless living, a refreshing pool for sunny days, a clubhouse for gatherings, and a playground for endless fun. Nestled in a sought-after location, this condo is zoned for top-rated schools. It's a short distance to the beach and Patrick Space Force, perfect for outdoor adventures and beach days. Conveniently located minutes from I-95, commuting is a breeze, and with Orlando International Airport and theme parks just an hour away, weekend getaways and family outings are within easy reach.
- Type:
- Single Family
- Sq.Ft.:
- 2,447
- Status:
- Active
- Beds:
- 5
- Lot size:
- 0.14 Acres
- Year built:
- 2024
- Baths:
- 3.00
- MLS#:
- 1010688
- Subdivision:
- Harvest Landing
ADDITIONAL INFORMATION
This all concrete block constructed, two-story plan has a large open-concept downstairs which includes a well-appointed kitchen, living and dining area. Upstairs, the main bedroom is oversized and can easily fit a king size bed and includes a large walk-in closet as well as ensuite bathroom with an optional double vanity. Four other bedrooms share a second upstairs bathroom while the loft provides an extra area for work or play. This home also comes with a Smart Home package! Pictures, photographs, colors, features, and sizes are for illustration purposes only and will vary from the homes as built. Cul-de-Sac lot.
- Type:
- Other
- Sq.Ft.:
- 1,828
- Status:
- Active
- Beds:
- 4
- Lot size:
- 0.16 Acres
- Year built:
- 2024
- Baths:
- 2.00
- MLS#:
- 1010687
- Subdivision:
- Harvest Landing
ADDITIONAL INFORMATION
The Cali is a spacious ranch Floorplan offering 4 bedrooms, 2 full baths and a 2-car garage. Large kitchen island that overlooks the dining area and the living room creating an open concept living space. This home also has a large Owner's Suite with walk-in shower and a double vanity, large walk-in-closet and linen closet. Stainless Steel Appliances, Window Blinds and Home is Connected, America's Smart Home! Photos used for illustrative purposes and do not depict actual home.
- Type:
- Single Family
- Sq.Ft.:
- 1,672
- Status:
- Active
- Beds:
- 3
- Lot size:
- 0.16 Acres
- Year built:
- 2024
- Baths:
- 2.00
- MLS#:
- 1010692
- Subdivision:
- Harvest Landing
ADDITIONAL INFORMATION
This single-story open layout home has 3 Bedrooms, 2 Bathrooms, 2-Car Garage, a separate laundry room, oversized living room, large kitchen with plenty of cabinets and counter space, huge pantry and a kitchen counter height Island. Photos used for illustrative purposes and do not depict actual home.
- Type:
- Single Family
- Sq.Ft.:
- 1,828
- Status:
- Active
- Beds:
- 4
- Lot size:
- 0.16 Acres
- Year built:
- 2024
- Baths:
- 2.00
- MLS#:
- 1010690
- Subdivision:
- Harvest Landing
ADDITIONAL INFORMATION
The Cali is a spacious ranch Floorplan offering 4 bedrooms, 2 full baths and a 2-car garage. Large kitchen island that overlooks the dining area and the living room creating an open concept living space. This home also has a large Owner's Suite with walk-in shower and a double vanity, large walk-in-closet and linen closet. Stainless Steel Appliances, Window Blinds and Home is Connected, America's Smart Home! Photos used for illustrative purposes and do not depict actual home.
- Type:
- Single Family
- Sq.Ft.:
- 1,828
- Status:
- Active
- Beds:
- 4
- Lot size:
- 0.15 Acres
- Year built:
- 2024
- Baths:
- 2.00
- MLS#:
- 1010689
- Subdivision:
- Harvest Landing
ADDITIONAL INFORMATION
The Cali is a spacious ranch Floorplan offering 4 bedrooms, 2 full baths and a 2-car garage. Large kitchen island that overlooks the dining area and the living room creating an open concept living space. This home also has a large Owner's Suite with walk-in shower and a double vanity, large walk-in-closet and linen closet. Stainless Steel Appliances, Window Blinds and Home is Connected, America's Smart Home! Photos used for illustrative purposes and do not depict actual home.
- Type:
- Condo
- Sq.Ft.:
- n/a
- Status:
- Active
- Beds:
- 2
- Lot size:
- 0.07 Acres
- Year built:
- 1985
- Baths:
- 2.00
- MLS#:
- 1010666
- Subdivision:
- Casa Verde Club Condo Ph V
ADDITIONAL INFORMATION
Step into serenity in Rockledge, FL! This 2-bed, 2-bath condo on the ground floor nestled beside a scenic golf course with upgraded features including a replaced master bath shower, remodeled kitchen with new cabinets and countertops, and tiled flooring throughout. Start your day on the enclosed porch and enjoy community amenities like the clubhouse, tennis courts, and pool. With covered parking and proximity to Kennedy School, shopping, and the hospital, this condo offers both tranquility and convenience. Don't miss out on your new home sweet home!
$319,000
984 Beacon Road Rockledge, FL 32955
- Type:
- Single Family
- Sq.Ft.:
- 1,310
- Status:
- Active
- Beds:
- 4
- Lot size:
- 0.17 Acres
- Year built:
- 1964
- Baths:
- 2.00
- MLS#:
- 1010543
- Subdivision:
- Fiske Terrace Unit 2
ADDITIONAL INFORMATION
Sellers are willing to put a NEW ROOF on prior to closing with an acceptable offer! This fully updated move in ready home with a fenced in backyard is perfect for first time home buyers, investors wanting to add to their rental portfolio, or people looking to downsize. The wood-look tile throughout the home, white shaker cabinets, granite countertops, and updated bathrooms, are just a few of the important features of this home. Enjoy hanging out back by the fire pit, while you envision adding a pool to complete your dream backyard oasis. This home is centrally located in Rockledge, and close to everything Viera has to offer.
- Type:
- Single Family
- Sq.Ft.:
- 1,645
- Status:
- Active
- Beds:
- 4
- Lot size:
- 0.19 Acres
- Year built:
- 1965
- Baths:
- 2.00
- MLS#:
- 1010424
- Subdivision:
- Buckingham At Levitt Park Sec 2
ADDITIONAL INFORMATION
GREAT PRICING in desirable LEVITT PARK for this 1645 square foot, 4-BD/2BA Retro-Style home with 2 large courtyards & a vibe that is 1960's cool! The wide foyer opens to a spacious living room with triple sliders providing loads of natural light & the dining area with its stunning accent wall. The kitchen boasts SS appliances & distinctive granite countertops. French doors lead to the front courtyard from the primary bedroom with a lovely updated bathroom. Create amazing outdoor ''rooms'' for entertaining within the walls of the private courtyards with room for your hot tub and which includes a grassy area perfect for the kids/pets. The double carport easily converts to a garage, there is a 12 x 12 utility room with power for your workshop, a brand new water heater & more. NO HOA here. Take the quick stroll to Schultz park with a playground, jogging trail, lake, fishing dock & pavilion. Hop on I-95 or head to the beach, Indian River, shopping & dining all within a short drive.
Andrea Conner, License #BK3437731, Xome Inc., License #1043756, AndreaD.Conner@Xome.com, 844-400-9663, 750 State Highway 121 Bypass, Suite 100, Lewisville, TX 75067

The data relating to real estate for sale on this web site comes in part from the Internet Data Exchange (IDX) Program of the Space Coast Association of REALTORS®, Inc. Real estate listings held by brokerage firms other than the owner of this site are marked with the Space Coast Association of REALTORS®, Inc. logo and detailed information about them includes the name of the listing brokers. Copyright 2024 Space Coast Association of REALTORS®, Inc. All rights reserved.

Rockledge Real Estate
The median home value in Rockledge, FL is $378,990. This is higher than the county median home value of $202,800. The national median home value is $219,700. The average price of homes sold in Rockledge, FL is $378,990. Approximately 67.43% of Rockledge homes are owned, compared to 21.18% rented, while 11.39% are vacant. Rockledge real estate listings include condos, townhomes, and single family homes for sale. Commercial properties are also available. If you see a property you’re interested in, contact a Rockledge real estate agent to arrange a tour today!
Rockledge, Florida has a population of 26,497. Rockledge is more family-centric than the surrounding county with 27.1% of the households containing married families with children. The county average for households married with children is 23.28%.
The median household income in Rockledge, Florida is $61,686. The median household income for the surrounding county is $51,536 compared to the national median of $57,652. The median age of people living in Rockledge is 46.6 years.
Rockledge Weather
The average high temperature in July is 90.7 degrees, with an average low temperature in January of 49.2 degrees. The average rainfall is approximately 52.8 inches per year, with 0 inches of snow per year.
