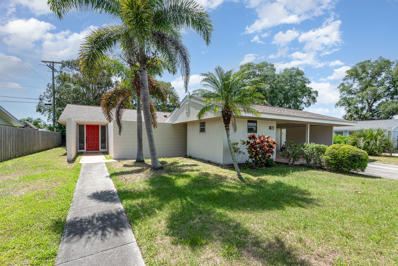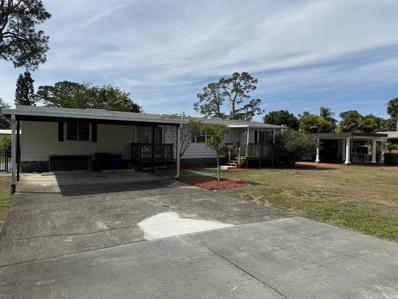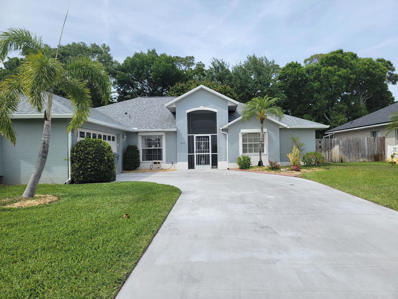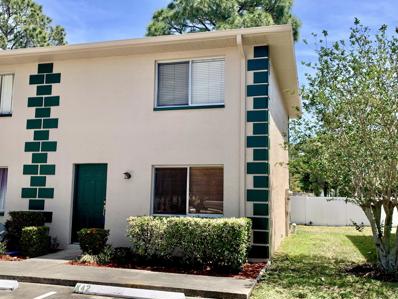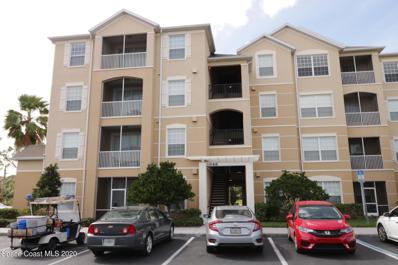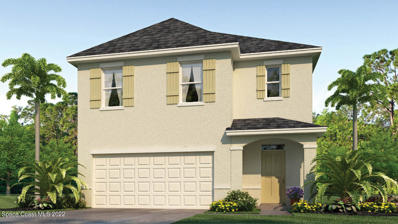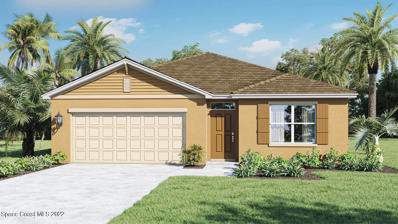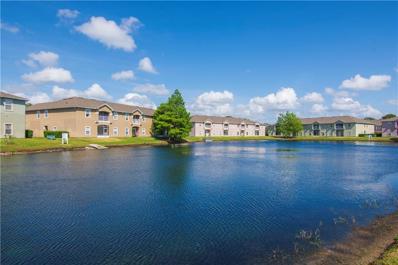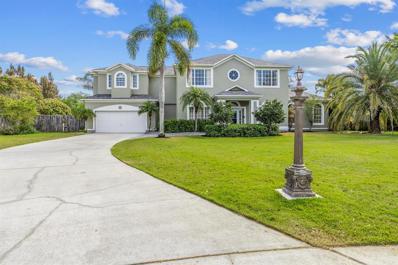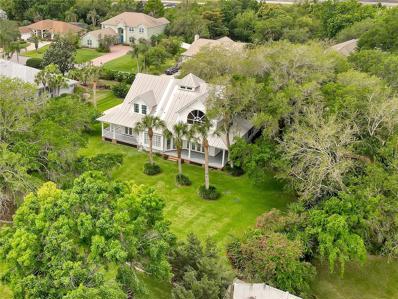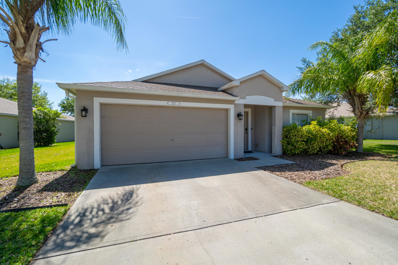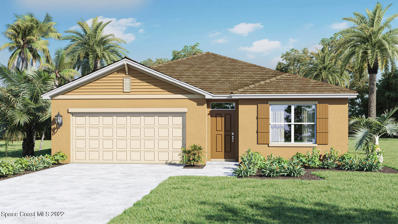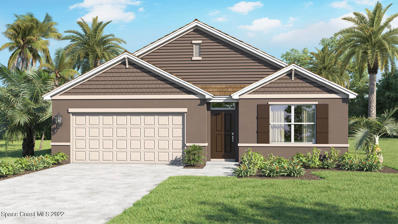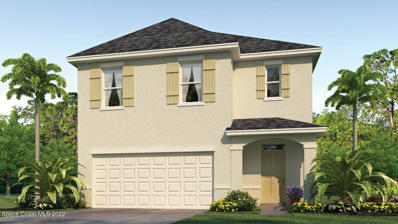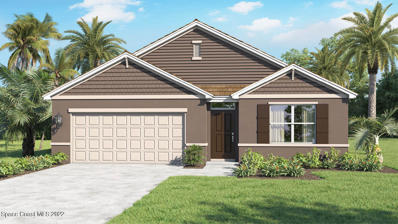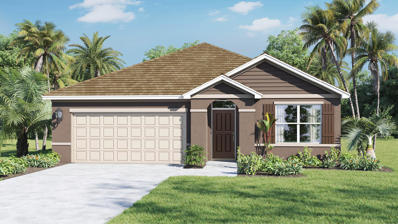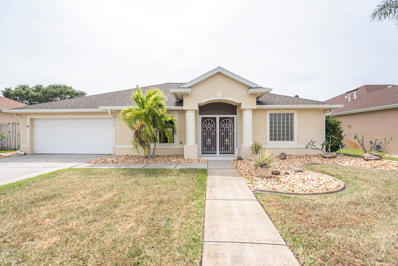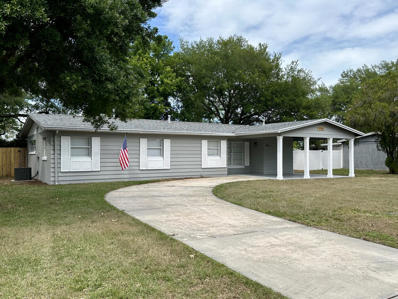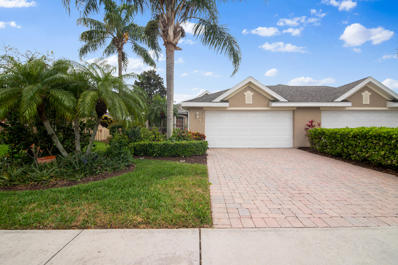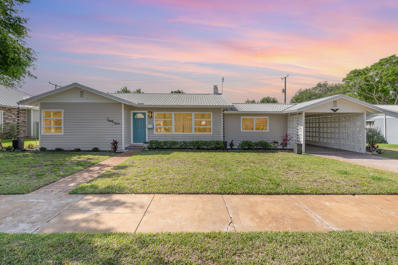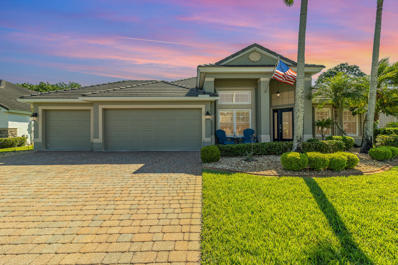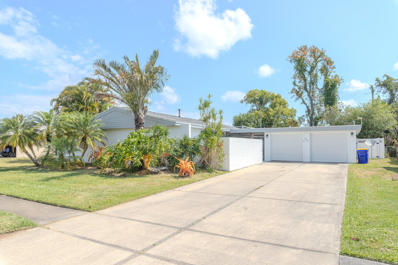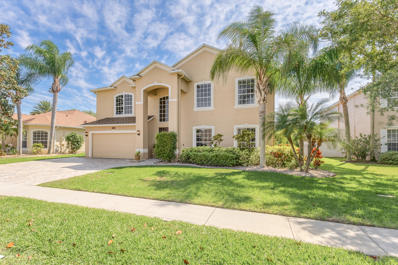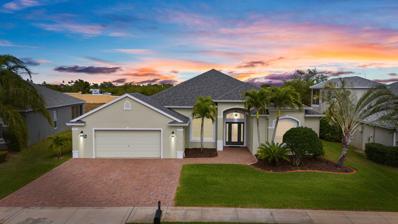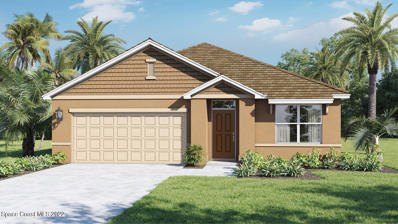Rockledge FL Homes for Sale
- Type:
- Single Family
- Sq.Ft.:
- 1,645
- Status:
- Active
- Beds:
- 4
- Lot size:
- 0.19 Acres
- Year built:
- 1965
- Baths:
- 2.00
- MLS#:
- 1010424
- Subdivision:
- Buckingham At Levitt Park Sec 2
ADDITIONAL INFORMATION
GREAT PRICING in desirable LEVITT PARK for this 1645 square foot, 4-BD/2BA Retro-Style home with 2 large courtyards & a vibe that is 1960's cool! The wide foyer opens to a spacious living room with triple sliders providing loads of natural light & the dining area with its stunning accent wall. The kitchen boasts SS appliances & distinctive granite countertops. French doors lead to the front courtyard from the primary bedroom with a lovely updated bathroom. Create amazing outdoor ''rooms'' for entertaining within the walls of the private courtyards with room for your hot tub and which includes a grassy area perfect for the kids/pets. The double carport easily converts to a garage, there is a 12 x 12 utility room with power for your workshop, a brand new water heater & more. NO HOA here. Take the quick stroll to Schultz park with a playground, jogging trail, lake, fishing dock & pavilion. Hop on I-95 or head to the beach, Indian River, shopping & dining all within a short drive.
$225,000
877 Dove Avenue Rockledge, FL 32955
- Type:
- Manufactured Home
- Sq.Ft.:
- 1,440
- Status:
- Active
- Beds:
- 3
- Lot size:
- 0.22 Acres
- Year built:
- 1978
- Baths:
- 2.00
- MLS#:
- 1010240
- Subdivision:
- 333 By The Sea Condo Ph I
ADDITIONAL INFORMATION
Don't miss out on this 3 Bedroom 2 Bath home with a screened porch, large fenced back yard with storage shed and separate workshop. move in ready!
- Type:
- Single Family
- Sq.Ft.:
- 1,532
- Status:
- Active
- Beds:
- 3
- Lot size:
- 0.19 Acres
- Year built:
- 1997
- Baths:
- 2.00
- MLS#:
- 1010457
- Subdivision:
- Barrington Phase 1
ADDITIONAL INFORMATION
Step into this beautiful well maintained home with natural gas appliances. Large screen Lanai with beautiful landscape and mature Mango tree.Weber grilling already hooked up to natural gas.Full house generator,extra parking with large garage,storage shed,fenced in yard for your pets.Motivated sellers
- Type:
- Condo
- Sq.Ft.:
- 1,200
- Status:
- Active
- Beds:
- 2
- Lot size:
- 0.07 Acres
- Year built:
- 1986
- Baths:
- 2.00
- MLS#:
- 1010187
- Subdivision:
- Parkway Villas Condo Ph Iii
ADDITIONAL INFORMATION
Located minutes from downtown Cocoa Village, beaches, the Avenues in Viera and numerous other local gems! Great home or investment! The patio off the kitchen makes great extension to dine and relax. Living area, kitchen and renovated half bath downstairs with laundry, bedrooms and master bathroom upstairs. What are you waiting for? Make your appointment today to see this awesome condo! Located minutes from downtown Cocoa Village, beaches, the Avenues in Viera and numerous other local gems! Great home or investment! Patio off of kitchen makes it a great extension to dine and relax. Living area, kitchen and newly renovated half bath downstairs with bedrooms and master bathroom upstairs. What are you waiting for? Make your appointment today to see this awesome condo!
- Type:
- Condo
- Sq.Ft.:
- 1,247
- Status:
- Active
- Beds:
- 3
- Year built:
- 2000
- Baths:
- 2.00
- MLS#:
- 1010147
- Subdivision:
- Ventura At Turtle Creek Condo Ph Iii
ADDITIONAL INFORMATION
Fresh interior paint and newer carpet in this top floor condo, in a gated, luxury complex with resort style amenities. Lush Tropical Landscape, walking paths, community pool, clubhouse, fitness center & well maintained buildings. Fabulous master suite with walk in closet and spacious bathroom. Washer and dryer in unit and elevators make this an easy place to call home! Close proximity to golf, shopping and restaurants! Come see this clean, fresh condo today! This Unit is also listed for rent under MLS # 981958.
- Type:
- Single Family
- Sq.Ft.:
- 2,447
- Status:
- Active
- Beds:
- 5
- Lot size:
- 0.22 Acres
- Year built:
- 2024
- Baths:
- 3.00
- MLS#:
- 1010064
- Subdivision:
- Harvest Landing
ADDITIONAL INFORMATION
This all concrete block constructed, two-story plan has a large open-concept downstairs which includes a well-appointed kitchen, living and dining area. Upstairs, the main bedroom is oversized and can easily fit a king size bed and includes a large walk-in closet as well as ensuite bathroom with an optional double vanity. Four other bedrooms share a second upstairs bathroom while the loft provides an extra area for work or play. This home also comes with a Smart Home package! Pictures, photographs, colors, features, and sizes are for illustration purposes only and will vary from the homes as built.
- Type:
- Single Family
- Sq.Ft.:
- 1,828
- Status:
- Active
- Beds:
- 4
- Lot size:
- 0.14 Acres
- Year built:
- 2024
- Baths:
- 2.00
- MLS#:
- 1010060
- Subdivision:
- Harvest Landing
ADDITIONAL INFORMATION
The Cali is a spacious ranch Floorplan offering 4 bedrooms, 2 full baths and a 2-car garage. Large kitchen island that overlooks the dining area and the living room creating an open concept living space. This home also has a large Owner's Suite with walk-in shower and a double vanity, large walk-in-closet and linen closet. Stainless Steel Appliances, Window Blinds and Home is Connected, America's Smart Home! Photos used for illustrative purposes and do not depict actual home.
- Type:
- Single Family
- Sq.Ft.:
- 1,473
- Status:
- Active
- Beds:
- 3
- Year built:
- 2010
- Baths:
- 2.00
- MLS#:
- 277146
- Subdivision:
- Other
ADDITIONAL INFORMATION
Come and see this lovely home!! Perfect Location! This beautiful 3 bedroom 2 bath townhome with water view and move in ready. A/C is Brand new!!!! Community pool and gate entry. Plenty of convenient shops and restaurants nearby. Elementary, Middle and High School within 3.5 miles. Room sizes are approximate. Buyer to verify all dimension.
- Type:
- Single Family
- Sq.Ft.:
- 3,161
- Status:
- Active
- Beds:
- 4
- Lot size:
- 0.54 Acres
- Year built:
- 1992
- Baths:
- 3.00
- MLS#:
- O6193751
- Subdivision:
- Wellington Station
ADDITIONAL INFORMATION
Welcome to this stunning 2 story pool home located in the heart of a family-oriented neighborhood. This spacious home features 4 bedrooms, each with their own walk-in closet, and 3 bathrooms. The kitchen has been completely updated with modern finishes, as have the stairs and floors throughout the home. Situated on an oversized lot of over half an acre, there is plenty of outdoor space to enjoy and entertain. The expansive front yard is beautifully landscaped, with a paver walkway leading to the front door. Close to schools and ready for new memories to be made, this home is truly a gem.
- Type:
- Single Family
- Sq.Ft.:
- 2,743
- Status:
- Active
- Beds:
- 4
- Lot size:
- 0.47 Acres
- Year built:
- 1994
- Baths:
- 4.00
- MLS#:
- V4935532
- Subdivision:
- River Wood Estates
ADDITIONAL INFORMATION
Welcome to your new home in the highly desired and secluded River Wood Estates Community! This very well-maintained home offers 4 bedrooms, and 3.5 bathrooms. Walking up to the home you are greeted by a large covered front porch. The first floor offers 2 very large living rooms for entertaining guests, large galley kitchen with plenty of cabinets, and tile countertops, Lots of natural light. The primary bedroom is located on the 1st floor. Upstairs, you will find 3 bedrooms and 2 bathrooms, and tons of storage space. This home has separate AC units for the upstairs and downstairs. The backyard is perfect for those large gatherings, and plenty of room to put in a pool, Large covered back porch for watching the sunrise and rocket launches. Storm windows and doors throughout the home. Don't miss this rare opportunity to become the next resident in this wonderful location. HOA included a community dock, great for fishing or enjoying the family time on the water.
- Type:
- Other
- Sq.Ft.:
- 1,911
- Status:
- Active
- Beds:
- 4
- Lot size:
- 0.19 Acres
- Year built:
- 2004
- Baths:
- 2.00
- MLS#:
- 1009941
- Subdivision:
- Auburn Lakes Subdivision Phase 4 Viera N P
ADDITIONAL INFORMATION
SELLER OFFERING UP TO 3% TOWARDS CLOSING!!! This charming 4-bedroom, 2-bathroom, with Beautiful Lake views is located in the community of Auburn Lakes, in Viera, FL. The open floor plan with vaulted ceiling and multiple living spaces creates a comfortable atmosphere for the entire family. Perhaps the crown jewel of this home is the screened-in covered back porch that overlooks beautiful waterfront views. This is the perfect spot for morning coffees, or evening sunsets. The community amenities include pool, playground, basketball courts and much more. This home offers the convenience of being minutes from A rated schools, the beaches as well as US1 and I95. This property is a MUST-SEE to fully appreciate the combination of location, lifestyle, and value.
- Type:
- Other
- Sq.Ft.:
- 1,828
- Status:
- Active
- Beds:
- 4
- Lot size:
- 0.15 Acres
- Year built:
- 2024
- Baths:
- 2.00
- MLS#:
- 1009865
- Subdivision:
- Harvest Landing
ADDITIONAL INFORMATION
The Cali is a spacious ranch Floorplan offering 4 bedrooms, 2 full baths and a 2-car garage. Large kitchen island that overlooks the dining area and the living room creating an open concept living space. This home also has a large Owner's Suite with walk-in shower and a double vanity, large walk-in-closet and linen closet. Stainless Steel Appliances, Window Blinds and Home is Connected, America's Smart Home! Photos used for illustrative purposes and do not depict actual home.
- Type:
- Other
- Sq.Ft.:
- 1,828
- Status:
- Active
- Beds:
- 4
- Lot size:
- 0.19 Acres
- Year built:
- 2024
- Baths:
- 2.00
- MLS#:
- 1009864
- Subdivision:
- Harvest Landing
ADDITIONAL INFORMATION
The Cali is a spacious ranch Floorplan offering 4 bedrooms, 2 full baths and a 2-car garage. Large kitchen island that overlooks the dining area and the living room creating an open concept living space. This home also has a large Owner's Suite with walk-in shower and a double vanity, large walk-in-closet and linen closet. Stainless Steel Appliances, Window Blinds and Home is Connected, America's Smart Home! Photos used for illustrative purposes and do not depict actual home. Cul-de-Sac lot.
- Type:
- Other
- Sq.Ft.:
- 2,447
- Status:
- Active
- Beds:
- 5
- Lot size:
- 0.19 Acres
- Year built:
- 2024
- Baths:
- 3.00
- MLS#:
- 1009863
- Subdivision:
- Harvest Landing
ADDITIONAL INFORMATION
This all concrete block constructed, two-story plan has a large open-concept downstairs which includes a well-appointed kitchen, living and dining area. Upstairs, the main bedroom is oversized and can easily fit a king size bed and includes a large walk-in closet as well as ensuite bathroom with an optional double vanity. Four other bedrooms share a second upstairs bathroom while the loft provides an extra area for work or play. This home also comes with a Smart Home package! Pictures, photographs, colors, features, and sizes are for illustration purposes only and will vary from the homes as built. Cul-de-Sac lot.
- Type:
- Single Family
- Sq.Ft.:
- 1,828
- Status:
- Active
- Beds:
- 4
- Lot size:
- 0.14 Acres
- Year built:
- 2024
- Baths:
- 2.00
- MLS#:
- 1009862
- Subdivision:
- Harvest Landing
ADDITIONAL INFORMATION
The Cali is a spacious ranch Floorplan offering 4 bedrooms, 2 full baths and a 2-car garage. Large kitchen island that overlooks the dining area and the living room creating an open concept living space. This home also has a large Owner's Suite with walk-in shower and a double vanity, large walk-in-closet and linen closet. Stainless Steel Appliances, Window Blinds and Home is Connected, America's Smart Home! Photos used for illustrative purposes and do not depict actual home.
- Type:
- Other
- Sq.Ft.:
- 1,672
- Status:
- Active
- Beds:
- 3
- Lot size:
- 0.14 Acres
- Year built:
- 2024
- Baths:
- 2.00
- MLS#:
- 1009860
- Subdivision:
- Harvest Landing
ADDITIONAL INFORMATION
This single-story open layout home has 3 Bedrooms, 2 Bathrooms, 2-Car Garage, a separate laundry room, oversized living room, large kitchen with plenty of cabinets and counter space, huge pantry and a kitchen counter height Island. Photos used for illustrative purposes and do not depict actual home. Available August/September.
- Type:
- Other
- Sq.Ft.:
- 1,933
- Status:
- Active
- Beds:
- 3
- Lot size:
- 0.18 Acres
- Year built:
- 1996
- Baths:
- 2.00
- MLS#:
- 1010590
- Subdivision:
- Viera Tract D-4 Phase 3
ADDITIONAL INFORMATION
VIERA HOME FOR UNDER 500K! Welcome to your slice of paradise in Viera! This meticulously maintained 3-bedroom home offers the perfect blend of comfort, convenience, and safety—all for under $500K! Step inside to discover a haven of modern living, where every detail has been thoughtfully considered. From the recently updated AC and water heater to the 2017 roof, this home exudes quality craftsmanship at every turn. Worried about Florida's unpredictable weather? Fear not! This gem comes equipped with hurricane impact windows throughout, providing peace of mind and protection for you and your loved ones. Pull into your newly updated garage with ease, thanks to the brand-new garage opener installed in 2022. Luxuriate in the main bathroom, featuring a stand-alone shower and garden tub. Outside is your own backyard retreat, complete with a firepit. Let's not forget the neighborhood, nestled in the heart of Viera, you'll enjoy easy access to shopping, dining, top-rated schools, and MORE!
- Type:
- Single Family
- Sq.Ft.:
- 1,614
- Status:
- Active
- Beds:
- 4
- Lot size:
- 0.21 Acres
- Year built:
- 1964
- Baths:
- 2.00
- MLS#:
- 1009713
- Subdivision:
- Fiske Terrace Unit 1
ADDITIONAL INFORMATION
Wow! The Rockledge address you want with a price you can afford. Your affordable dream-come-true home is ready. Natural light highlights all of the beauty of the floor plan, on-trend kitchen design, with QUARTZ countertops and steel appliances, last but not the upgraded tile flooring to give the modern looks. The backyard is open and wide with dual spacious sheds, inviting and ready for fun with trees and a screen patio. Isn't it all about location? Transportation is a breeze, major connector roads (to I-95) are nearby. On weekends you have way too many options like shoppings centers, beaches, and even the theme parks also you have the space center and many more. Now is the time to buy a great mid-sized affordable home. Quiet road with great neighbors. Sellers are motivated to sell.
Open House:
Saturday, 6/15 1:00-3:00PM
- Type:
- Single Family
- Sq.Ft.:
- 2,000
- Status:
- Active
- Beds:
- 3
- Lot size:
- 0.13 Acres
- Year built:
- 2003
- Baths:
- 2.00
- MLS#:
- 1009662
- Subdivision:
- Viera N Pud Tract B-4
ADDITIONAL INFORMATION
Exquisite villa nestled in the heart of Viera East Golf Course offers an idyllic blend of luxury and convenience. Enjoy panoramic views of the serene water & direct golf course views. With maintenance-free living, this meticulously maintained residence is a true gem. The impeccably designed kitchen boasts nice countertops, kitchen island, plenty of cabinets, inviting eat-in area, & a convenient breakfast bar. The expansive great room is perfect for entertaining guests or simply relaxing in comfort. For formal gatherings, the dining room with its impressive full wall bookcases provides an elegant setting. Step out onto the screened in patio & take in the tranquil golf course & waterfront views. Residents also have access to community amenities including a refreshing pool, hot tub, tennis courts, pickleball, bocce & clubhouse. Plus, the homeowner's fee covers outdoor landscaping, exterior villa painting ensuring hassle-free living. Roof 2021, & hurricane impact windows.
$425,000
37 Valencia Road Rockledge, FL 32955
- Type:
- Single Family
- Sq.Ft.:
- 1,561
- Status:
- Active
- Beds:
- 3
- Lot size:
- 0.23 Acres
- Year built:
- 1948
- Baths:
- 2.00
- MLS#:
- 1009637
- Subdivision:
- Valencia
ADDITIONAL INFORMATION
Rare Vintage Gem in the Valencia Historic District of Old Rockledge just a 1/2 block to the scenic Indian River lagoon & the only public fishing pier in Old Rockledge, the Valencia Dock. This Charming mid-century home has lovely Merritt Island pine floors throughout with 3 bedrooms, 1 1/2 baths and a large Florida room with lots of natural light and beautifully restored terrazzo floors. The 3rd bedroom is being utilized as a den. The fenced backyard has lush, tropical landscaping and an open patio with pavers the perfect spot for enjoying your morning coffee or outdoor barbecuing while enjoying our amazing Florida weather. There is a storage shed & utility room with a large laundry tub & washer/dryer. Old Rockledge is a well traveled location for biking, walking, jogging & kayaking on the lagoon. You are within walking distance to a nearby cafe & coffee shop along Rockledge Dr. and just a few minute bike ride or drive to historic Cocoa Village, a 20 minute drive to Cocoa Beach and 40 minute drive to Orlando, Disney World & the attractions.
$725,000
1911 Admiralty Rockledge, FL 32955
- Type:
- Single Family
- Sq.Ft.:
- 2,200
- Status:
- Active
- Beds:
- 3
- Lot size:
- 0.26 Acres
- Year built:
- 2005
- Baths:
- 2.00
- MLS#:
- 1009430
- Subdivision:
- Augusta Trace At Turtle Creek
ADDITIONAL INFORMATION
Home has 48 hour Kick out clause Wow!!Sellers are offering $10,000 dollars towards buyers closing costs with acceptable offer Pristine pool home in quiet Augusta Trace overlooking the 5th hole at Turtle Creek Golf. Paradise is awaiting you with this 3 BR, 2 bath, 3 car garage home that features solar heated, floor cleaning system, salt water pool. Interior, Exterior and pool deck newly painted. Accordion Hurricane Shutter through out windows and doors. Extended garage with 23+ depth. Insulated garage doors, garage cabinets and overhead storage. Programmable hot water pump.-(it circulates hot water through the house -instant-no waste) Enter into this stunning home and enjoy the formal living and dining room. Gourmet kitchen with extra cabinets and upgraded countertops. Family room overlooking pool and golf course.The Primary bedroom with adjoining sitting area great for nursery, exercise, or home office. Plantation shutters on all windows.
- Type:
- Single Family
- Sq.Ft.:
- 1,400
- Status:
- Active
- Beds:
- 3
- Lot size:
- 0.2 Acres
- Year built:
- 1966
- Baths:
- 2.00
- MLS#:
- 1010705
- Subdivision:
- Buckingham At Levitt Park Sec 4-a
ADDITIONAL INFORMATION
Experience classic comfort and modern living at 922 Levitt Parkway. This single-family home offers a blend of timeless craftsmanship and contemporary functionality on a sizable 0.20-acre lot. With 1,400 SqFt of living space, the home offers 3 generously sized bedrooms, 2 well-appointed bathrooms, and a highly desirable single-story layout. The moment you step inside, be greeted by an impressive entryway that opens to the pool with an inviting floorplan, bathed in natural light. It features a large, gourmet-caliber kitchen, boasting an attractive layout and high-quality countertops. Following recent renovations, the kitchen now offers a remarkable space for both cooking and entertaining. Make the most of outdoor living with an oversized screened-in patio, private backyard pool, and fenced yard providing enough space for sunny relaxation and weekend BBQs. As a bonus, the property features a 2-car garage with an elongated driveway for ample parking and enhancing its practical appeal. Located in a highly sough-after neighborhood in Rockledge, this home is conveniently close to schools, parks, shopping and entertainment.
- Type:
- Single Family
- Sq.Ft.:
- 3,746
- Status:
- Active
- Beds:
- 5
- Lot size:
- 0.25 Acres
- Year built:
- 2004
- Baths:
- 3.00
- MLS#:
- 1009315
- Subdivision:
- Plantation Point Phase 1
ADDITIONAL INFORMATION
5 bedrooms, incredible view, gorgeous pool. 3600+ sq.ft. Beautiful neighborhood! Less than 15 minutes to the relaxing beaches of Brevard. Sellers have upgraded the kitchen granite, made the breakfast bar one level & have added new flooring throughout the downstairs. New hi-end appliances too! Roof 2019. This lovely home could have an in-law suite: the downstairs bedroom has a 1/2 bath next door but is plumbed for a shower, giving you a full guest/in-law suite w/private entrance. There is a gigantic playroom upstairs + a media room (currently the office)The gas heated pool/spa is where you will spend a lot of time relaxing & entertaining. And the view will knock your socks off! If grilling outside is your thing, the patio is already plumbed for a summer kitchen! Lots of walk-in closets. Brand new roof, newer AC. Got teens?--extra wide PAVER driveway to accommodate 3 cars. Rockledge HS offers the Cambridge Program. Sellers will offer carpet concession with a reasonable offer
- Type:
- Other
- Sq.Ft.:
- 2,488
- Status:
- Active
- Beds:
- 4
- Lot size:
- 0.23 Acres
- Year built:
- 2005
- Baths:
- 3.00
- MLS#:
- 1009321
- Subdivision:
- Sonoma At Viera Phase 4 Viera Central Pud A Por
ADDITIONAL INFORMATION
Welcome to your dream home in the highly sought-after gated Sonoma Subdivision in Viera! This stunning 4-bedroom, 3-bathroom pool home has been completely updated, boasting a new roof just 6 years old, an 80-gallon Rheem hot water heater only 2 years old, and an A/C system just 8.5 years new. As you step inside, you'll be greeted by large plank porcelain tile flooring that flows seamlessly throughout the entire house. The spacious living areas feature new energy-efficient windows that flood the space with natural light, complemented by elegant plantation shutters on the front main window. Modern touches such as trendy lighting fixtures and eye catching chandeliers. The heart of the home is the gourmet kitchen, adorned with white and gray marble quartz countertops and equipped with posh KitchenAid stainless steel appliances and 42'' custom cabinetry. The Breakfast bar and eat in nook over look the beautiful freeform pool and spa. The open-concept design allows for easy entertaining, whether you're hosting family gatherings or intimate dinners with friends. The master suite is a true retreat, featuring a renovated bathroom with new tile in the shower and bathtub, as well as a glass-enclosed shower for a spa-like experience. Outside, the home offers an oversized garage for all of your toys, an enlarged pavered driveway, and a paver sidewalk leading to the pool equipment. Welcome to your own private oasis in sunny Florida! This beautiful home offers the ultimate in luxury and relaxation, with a private backyard that includes a sparkling pool and soothing spa. Imagine spending your days lounging by the pool, soaking up the warm Florida sun, and taking refreshing dips to cool off. In the evenings, you can unwind in the spa, letting the bubbling water melt away the stresses of the day. The backyard is perfect for entertaining guests or enjoying quiet moments with family, offering ample space for outdoor dining, lounging areas, and tropical landscaping that adds to the serene ambiance. Whether you're hosting a poolside barbecue, sipping cocktails under the stars, or simply enjoying a peaceful morning swim, this backyard retreat is sure to be the highlight of your Florida living experience. Don't miss out on the opportunity to make this your own slice of paradise! Did I mention it has a white vinyl fence enclosing the space and two gates for convenience. Located just minutes from the best shopping and restaurants at The Avenue, and in a golf carting community with great schools nearby, this home offers the perfect blend of luxury, convenience, and comfort. Don't miss your chance to own this exquisite property in one of Viera's most desirable neighborhoods!
- Type:
- Single Family
- Sq.Ft.:
- 1,672
- Status:
- Active
- Beds:
- 3
- Lot size:
- 0.18 Acres
- Year built:
- 2024
- Baths:
- 2.00
- MLS#:
- 1009295
- Subdivision:
- Harvest Landing
ADDITIONAL INFORMATION
This single-story open layout home has 3 Bedrooms, 2 Bathrooms, 2-Car Garage, a separate laundry room, oversized living room, large kitchen with plenty of cabinets and counter space, huge pantry and a kitchen counter height Island. Photos used for illustrative purposes and do not depict actual home.
Andrea Conner, License #BK3437731, Xome Inc., License #1043756, AndreaD.Conner@Xome.com, 844-400-9663, 750 State Highway 121 Bypass, Suite 100, Lewisville, TX 75067

The data relating to real estate for sale on this web site comes in part from the Internet Data Exchange (IDX) Program of the Space Coast Association of REALTORS®, Inc. Real estate listings held by brokerage firms other than the owner of this site are marked with the Space Coast Association of REALTORS®, Inc. logo and detailed information about them includes the name of the listing brokers. Copyright 2024 Space Coast Association of REALTORS®, Inc. All rights reserved.

| All listing information is deemed reliable but not guaranteed and should be independently verified through personal inspection by appropriate professionals. Listings displayed on this website may be subject to prior sale or removal from sale; availability of any listing should always be independently verified. Listing information is provided for consumer personal, non-commercial use, solely to identify potential properties for potential purchase; all other use is strictly prohibited and may violate relevant federal and state law. Copyright 2024, My Florida Regional MLS DBA Stellar MLS. |
Rockledge Real Estate
The median home value in Rockledge, FL is $378,990. This is higher than the county median home value of $202,800. The national median home value is $219,700. The average price of homes sold in Rockledge, FL is $378,990. Approximately 67.43% of Rockledge homes are owned, compared to 21.18% rented, while 11.39% are vacant. Rockledge real estate listings include condos, townhomes, and single family homes for sale. Commercial properties are also available. If you see a property you’re interested in, contact a Rockledge real estate agent to arrange a tour today!
Rockledge, Florida has a population of 26,497. Rockledge is more family-centric than the surrounding county with 27.1% of the households containing married families with children. The county average for households married with children is 23.28%.
The median household income in Rockledge, Florida is $61,686. The median household income for the surrounding county is $51,536 compared to the national median of $57,652. The median age of people living in Rockledge is 46.6 years.
Rockledge Weather
The average high temperature in July is 90.7 degrees, with an average low temperature in January of 49.2 degrees. The average rainfall is approximately 52.8 inches per year, with 0 inches of snow per year.
