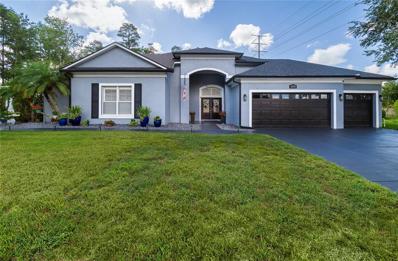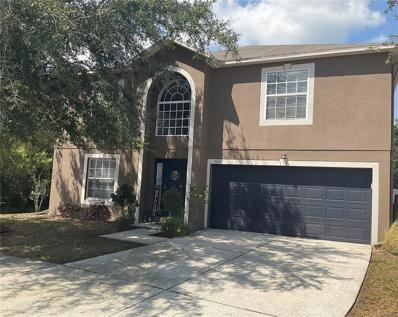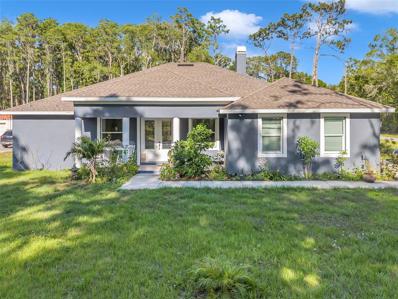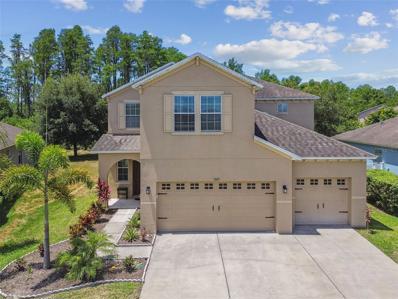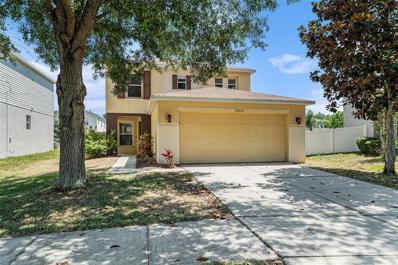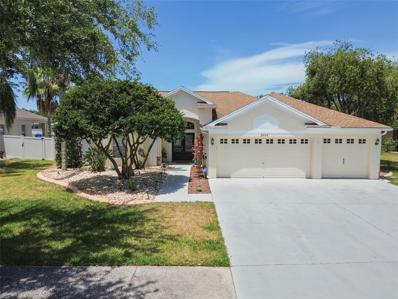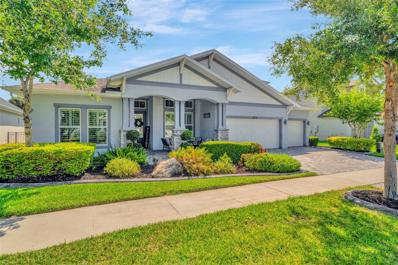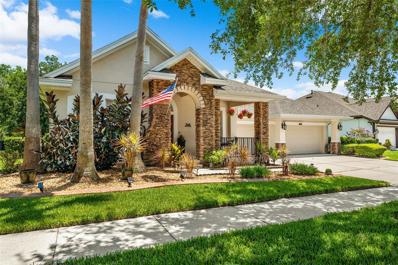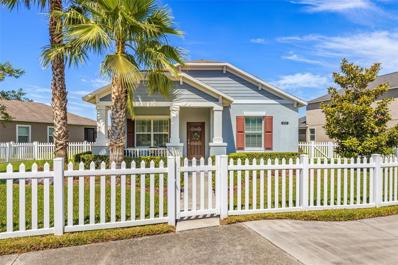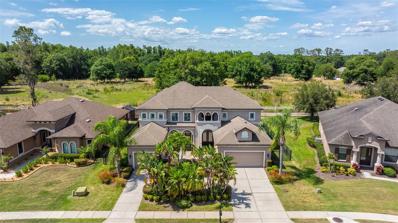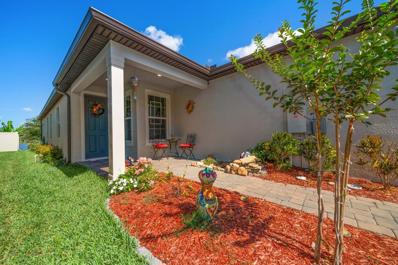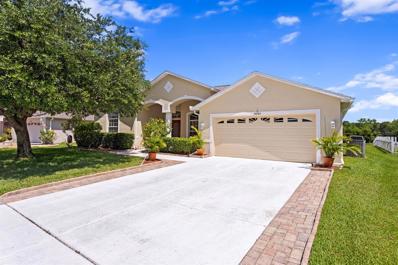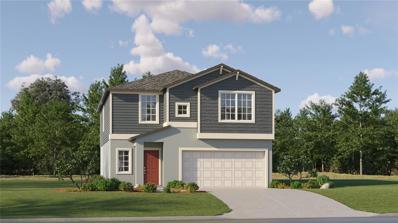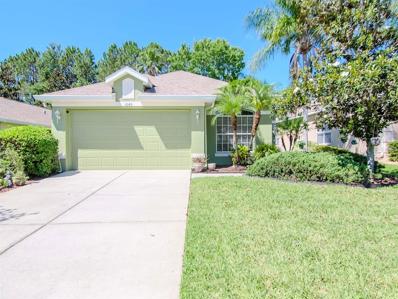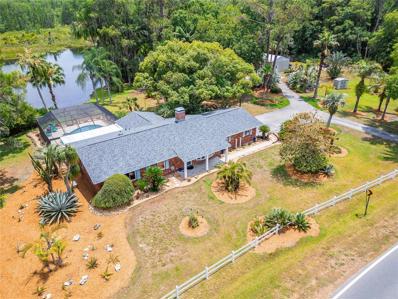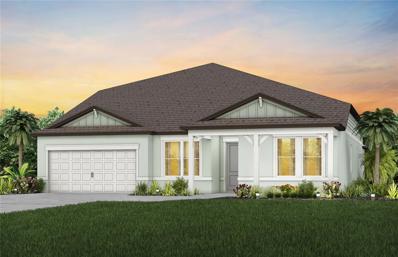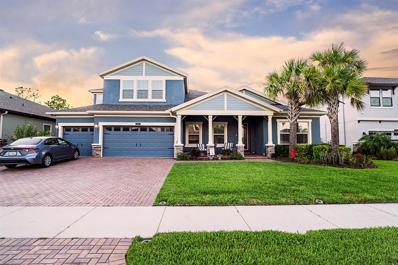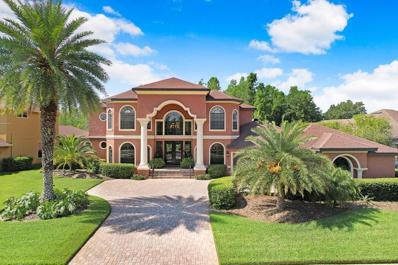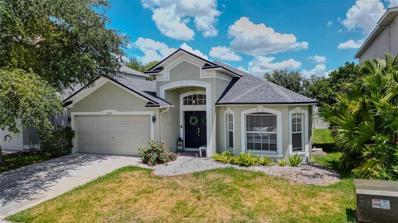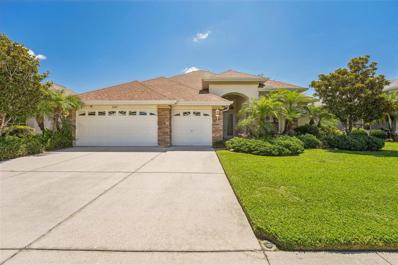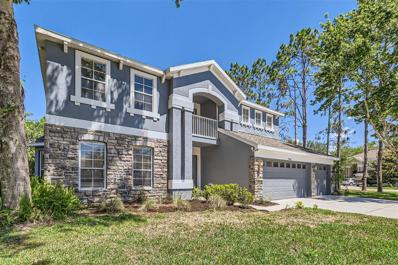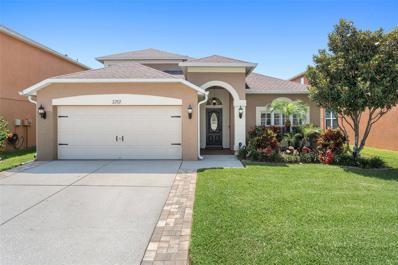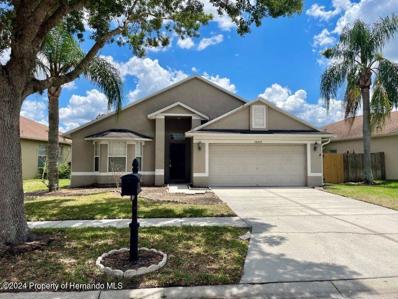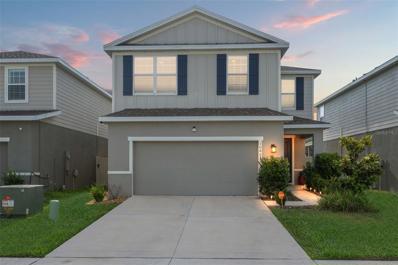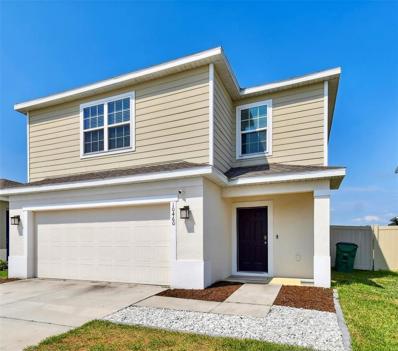Land O Lakes FL Homes for Sale
- Type:
- Single Family
- Sq.Ft.:
- 3,405
- Status:
- Active
- Beds:
- 3
- Lot size:
- 0.76 Acres
- Year built:
- 2002
- Baths:
- 4.00
- MLS#:
- U8242400
- Subdivision:
- Oasis
ADDITIONAL INFORMATION
STUNNING HOME with HOME THEATER LIKE NO OTHER! Sophistication abounds in this AMAZING home that is set apart on its own island within the unique Oasis Community in sought after Land O Lakes, FL. Be bathed in LUXURY in this home that boasts over 3,400 sq ft of living space with polished porcelain tile and luxury vinyl floors, and designer lighting throughout. Home offers amenities galore to include a bedroom with private entrance and full bath for guests. The master bedroom has large walk-in closet, ensuite bath with a porcelain tile wall, double vanity, garden tub, separate shower and water closet. Another bath has a large Roman Shower with floor to ceiling porcelain tile, double vanity with back-lit mirrors and designer vessel sinks. Relax in the grand open-design spaces that flow from living room, kitchen to dining. The kitchen has wide marble counters, stainless-steel appliances, smooth surface induction range, under cabinet refrigerator and pantry storage. Step from the kitchen into the well-equipped BUTLER PANTRY where just beyond you’ll be dazzled by the sights of the SPEAK EASY BAR that offers whimsy and all the conveniences you’ll need to make the perfect beverage for you and guests. Adjacent to the bar is the sultry WINE-TASTING ROOM. Enjoy the charm of this room in its current form or redesign for a home office. Open another door in this area of the home and be astonished by the TRUE HOME THEATER. This theater includes 9 quilted Electric Theatre Seating, Elite Series Cinema Grey 168” Screen, Epson Laser Projector, Room Calibrated Klipsch Reference Premiere Dolby Atmos Theater Sound System, and Denon 13.2 Channel Receiver! Energy efficient features include 62 SOLAR PANELS, INSTANT RECOVERY water heater, NEW ROOF in 2022, 2 NEW 4.5 Ton A/C units, 3rd Ductless A/C in primary bedroom, foam insulation w/in the entire roof line, a Generac 24K WHOLE-HOUSE GENERATOR, and ELECTRIFY AMERICA SMART CHARGER for EV Autos in the 3 CAR GARAGE w/ floor treated w/ highly durable enamel-stain. Windows have Vinyl Plantation Shutters, as well as the sliding doors in the primary bdrm, guest bdrm and living room that all lead to the large enclosed lanai. On the lanai you’ll be delighted to discover a beautiful newly resurfaced salt-treated 21’x15’ inground pool w/ newer electric heater, and new pool pump and motor. Indulge in the HotSpring SPA with lighting, waterfall and insulated cover designed to seat 7. Cook and dine w/ the Paradise Grills Maui 10 & GX 10 Model OUTDOOR KITCHEN. This kitchen is flanked by 2 contemporary Christopher Knight seating areas, both with propane gas-lit tables. For complete privacy while enjoying all these amenities, employ the vertical 6’ high retractable privacy screens. The additional outdoor patio and deck areas provide a mountain getaway feel. Relax there on this 3/4 acre parcel and enjoy privacy rarely found while taking in the beauty from one of the community’s lush preserve areas. Also enjoy the amenities of the clubhouse areas that include POOL, SPA, GYM, TENNIS/PICKLE BALL COURT, CLUBHOUSE, COVERED LANAI, WALKING PATHS and GARDENS. This is a community where clothing is optional in the clubhouse area only. Membership to AANR is required to be a homeowner. All this is close to shopping, dining, entertainment, I-75 and Veteran’s Exprswy for a 25-minute drive to Tampa Intn’l Airport. X Flood zone and NO CDD Fees! Call today to schedule your private showing!
- Type:
- Single Family
- Sq.Ft.:
- 3,002
- Status:
- Active
- Beds:
- 4
- Lot size:
- 0.28 Acres
- Year built:
- 2007
- Baths:
- 4.00
- MLS#:
- U8243455
- Subdivision:
- Suncoast Pointe Villages 2a 2b & 03
ADDITIONAL INFORMATION
Your dream home awaits! Step into luxury living with this cozy 4 bed, 3.5 bath 2-story haven sprawling over 3002 sq ft. Prepare delicious meals in the spacious kitchen with gorgeous granite counters, numerous newer cabinets, stainless-steel appliances, an island with a breakfast bar and a built-in additional sink. Enjoy eating with family and friends in a comfy but elegant open dining room area, creating life-long memories. Entertain effortlessly in the expansive family room, seamlessly connected to a serene screened lanai and spacious backyard through sliding glass doors. Complete with a 2-car garage and a large driveway, this gem nestled in a sought-after community is the ultimate blend of modern comfort and security. This house also provides a utility closet, with washer and dryer. Unbeatable value awaits – seize this opportunity now! This home has had many improvements such as a brand new smart electric water heater with leak detection and auto shutoff, built-in EcoNet Wi-Fi smart monitoring technology installed 2024, new paint inside 2024, kitchen upgrades in 2020, vinyl fencing in 2018, bathroom vanity upgrades in 2018, and a new dishwasher in 2018. This community is just minutes from Suncoast Parkway, I-75, SR 54, Suncoast Trail, schools, golf courses, hospitals, very close to Tampa Premium Outlets/other shopping, and plenty of great restaurants. Seize the opportunity to own this exquisite property and turn this house into your home today by scheduling a showing now. Let's make it happen! Helping YOU make the right move.
- Type:
- Single Family
- Sq.Ft.:
- 2,285
- Status:
- Active
- Beds:
- 3
- Lot size:
- 0.6 Acres
- Year built:
- 2022
- Baths:
- 3.00
- MLS#:
- T3529313
- Subdivision:
- Conners Lake Front Estates
ADDITIONAL INFORMATION
Looking for a great CUSTOM home in Land O' Lakes that is away from the busy city? This better than new home has it all. it's a meticulously crafted home that sets a new standard for upscale living. This home is a testament to top-notch quality in both materials and craftsmanship, redefining the essence of luxurious living. Upon entering, you'll discover a residence seamlessly blending sophistication with warmth. The open-concept living spaces, adorned with high ceilings and bathed in abundant natural light, create an inviting atmosphere. The gourmet kitchen is a culinary enthusiast's dream, showcasing granite countertops, stainless steel appliances, and the large island. The heart of the home lies in the family room, where a welcoming fireplace beckons family gatherings. Adding to the allure, this residence offers not one but two master bedroom suites. Perfect for those valuing comfort and privacy, both suites boast spacious layouts, walk-in closets, and opulent en-suite bathrooms, providing exclusive retreats within the home. Set on a sprawling half-acre corner lot, an ideal backdrop for outdoor living. Whether you envision a pool, a lush garden retreat, or simply desire ample space for family and pets, the expansive lot presents endless possibilities. Living in Land O' Lakes means enjoying the perfect blend of community charm and convenient access to essential amenities. The natural beauty of the area, complemented by lakes, parks, and recreational opportunities, harmonizes seamlessly with diverse dining, shopping, and entertainment options. Proximity to major thoroughfares ensures a smooth commute. If you're in pursuit of a home that seamlessly combines top-notch quality, luxury, and the distinctive charm of Land O' Lakes. Not to mention great prices compared to Tampa, Orlando etc. Set up your viewing today.
- Type:
- Single Family
- Sq.Ft.:
- 2,888
- Status:
- Active
- Beds:
- 6
- Lot size:
- 0.17 Acres
- Year built:
- 2012
- Baths:
- 3.00
- MLS#:
- T3528147
- Subdivision:
- Dupree Lakes Ph 03a
ADDITIONAL INFORMATION
Welcome Home to the desirable Community of Dupree Lakes. This 6-bedroom, 3-bathroom beauty is move in ready! Located on a quiet CUL DU SAC and a private CONSERVATION LOT. Stroll right on into your foyer and formal dining room accented with a decorative niche and newer paint. Spacious rooms, vaulted ceilings and open floorplan with living room overlooking the Chefs kitchen. The kitchen is huge and features plenty storage space, 42” uppers cabinets, extra-large center island, granite counter tops, stainless steel appliances and a MASSIVE pantry. The adjoining breakfast area overlooks the back yard and conservation. Guest bedroom located first floor has a full bathroom next door for privacy and convenience. The primary bedroom features separate vanities, large soaking tub, private water closet, walk in shower and a huge walk-in closet. The remainder of the bedrooms are all located upstairs along with the 6th bedroom/Bonus room above the garage. Dupree lakes is an established neighborhood with a true community feel with neighborhood events, clubhouse, walking trails, playground, pool, soccer field, tennis, and basketball courts. Location has easy access to SR 54, US 41, I75 and the Suncoast Parkway with a short drive to Tampa International Airport. Hurry this home won't last long!
- Type:
- Single Family
- Sq.Ft.:
- 2,657
- Status:
- Active
- Beds:
- 4
- Lot size:
- 0.16 Acres
- Year built:
- 2008
- Baths:
- 3.00
- MLS#:
- O6203905
- Subdivision:
- Asbel Estates
ADDITIONAL INFORMATION
Welcome to this residence nestled within the highly sought-after community of Asbel Creek. Offering over 2,600 square feet of living space, this home exudes spacious elegance. Featuring a screened-in pool, expansive back and side yards, and a sprawling living/dining/entertaining area, it is meticulously designed for luxurious living. Retreat to the generously proportioned master bedroom for ultimate relaxation. Living in Asbel Creek provides a harmonious blend of suburban tranquility and convenient access to amenities such as outlet malls, city conveniences, and top-tier schools. Upstairs, unwind in the inviting entertainment loft before retiring to your generously sized master retreat. Don't overlook the opportunity to own one of the largest and best-maintained homes in the neighborhood. Seize this rare opportunity and begin living the lifestyle you've always envisioned.
- Type:
- Single Family
- Sq.Ft.:
- 1,966
- Status:
- Active
- Beds:
- 4
- Lot size:
- 0.24 Acres
- Year built:
- 1998
- Baths:
- 2.00
- MLS#:
- T3529144
- Subdivision:
- Collier Place
ADDITIONAL INFORMATION
Beautiful Former Model Home located in a desirable gated community! Spectacular views from this water front over sized prof-landscaped lot will impress. Double door entrance welcomes you to this popular and open pool home design. Many features include tile throughout living areas, vaulted ceilings open kitchen with oak cabs., upgrade recessed lighting throughout, spacious master suite with vinyl floor, walk in closet,dual vanities and separate shower & garden bath. Three rooms share views of the pool ,lanai and pond. Amazing outside area. HEATED Pool and lanai has Travertine deck, pergola with spa, Pool bath, motorized awning for additional shade, and 2 artificial turf areas for dog run and lounging area. Generatot hook-up, Over sized 3 car garage with painted floor, and much more. Impeccable describes this much loved home that sellers are sad to leave. Don't miss this beauty! Recent improvements vinyl flooring, HVAC system, roof, travertine on patio, pool refinished with glass pebble, and plantation shutters
$1,350,000
4093 Epic Cove Land O Lakes, FL 34638
- Type:
- Single Family
- Sq.Ft.:
- 3,939
- Status:
- Active
- Beds:
- 5
- Lot size:
- 0.21 Acres
- Year built:
- 2018
- Baths:
- 4.00
- MLS#:
- U8243867
- Subdivision:
- Bexley South Prcl 4 Ph 2a
ADDITIONAL INFORMATION
Welcome to luxury waterside living at its finest in the pristine neighborhood of Bexley! This stunning, custom-built “Henley” model by Cardel features 5 bedrooms, 4 full baths, den/office and large bonus room. Your new estate home will boast elegance, comfort and easy living throughout. Step into a world of refined beauty with elevated ceilings bathed in natural light that accentuates every corner of this gorgeous two-story home. You will love the well-appointed, large living area with custom built-in cabinetry and prewired surround sound. The chef’s dream kitchen is equipped with top-of-the-line appliances, quartz countertops, a large pantry, and the perfect amount of space for all of your culinary creations. The large kitchen island has plenty of room for seating and entertaining. Entertain in style with multiple sliding glass doors that seamlessly connect the indoors to the outdoors where you will find a fully equipped outdoor kitchen and heated pool along with a separate hot tub. The sliding glass doors feature electric blinds for convenience and privacy. Relax and unwind in the first floor, luxurious owners’ suite, complete with a large shower and a large free-standing tub. The walk-in closet with custom organization system will be the envy of your friends and family. Also, downstairs, you will find 2 large bedrooms that share one of 4 total bathrooms, another large 4th bedroom, and a large office that is great for those that may work from home. Upstairs, discover a stunning bonus room with captivating water views, a 5th bedroom, and a full 4th bath. The interior laundry room features plenty of cabinets for storage, a full sink, and generous countertop space. You will really love the functionality of the mudroom from the garage entrance featuring built-in cabinetry. You will also enjoy the views of the tranquil pond and wetlands beyond from your own backyard. Additional features include a 3-car garage, and whole-house water softener and filtration system, as well as new concrete landscape curbing, and “Govee” app-controlled soffit lighting for easy holiday lighting. Don’t miss this rare opportunity to own a piece of paradise in the heart of Bexley. This community offers it all, from community pools and playgrounds, 26 miles of biking, hiking, and walking trails, fitness center, game rooms, and of course, the Twisted Sprocket Café. Be sure to check out the virtual tours! Schedule your private tour today and experience luxury living at its finest!
- Type:
- Single Family
- Sq.Ft.:
- 3,662
- Status:
- Active
- Beds:
- 3
- Lot size:
- 0.28 Acres
- Year built:
- 2006
- Baths:
- 5.00
- MLS#:
- T3521342
- Subdivision:
- Connerton Village 01 Prcl 101 & 102
ADDITIONAL INFORMATION
Welcome home in the sought after Connerton Village community of Land O Lakes. This David Weekly “Majestic” floor plan has 3662 square feet of living space and is loaded with upgrades! From the moment you drive up and see the beautiful stone elevation, curbing, and covered front porch (with swing), rain gutters, mature palms, and landscaping, you will see the pride of ownership. As designed, this spacious home has 3 bedrooms, 3 full bathrooms, 2 half bathrooms, a formal dining room, executive office, family room, living room/playroom (or multi-generational flex room), game/bonus room, theater, kitchenette, and kitchen. The executive office or bonus room can easily be converted to 4th and 5th bedrooms. The options are limitless. This Open/Split Plan features: 2022 Roof, 2022 Exterior Paint, Oversized 3-car Garage (epoxy floor) Large Secondary Bedrooms, Plantation Shutters Throughout 1st Floor, Double French Door Entry to the Office with Hardwood Floors, Formal Dining, Tall Baseboards, Soaring Ceilings, Crown Molding, Motion Sensor Lighting System, Stone Countertops throughout, Elegant Fixtures, 18” Ceramic Tile and Laminate(NO CARPET) Floors across the 1st floor, Huge Laundry Room with Granite Countertop, Flex Space for Den or Play Area. Gourmet Kitchen is Open to the Large Family Room boasting: Gas Range, Decorative Stone Walls, Stainless Appliances, Walk-In Pantry, Undermount Cabinet Lighting, Culligan Water Softener & Reverse Osmosis system, Enormous Island with Breakfast Bar. Elegant Owner’s Retreat & Private Bath include: Walk-In Closet to die for with Custom Built-Ins, Marble Vanity & Sinks, Soaking Tub & Separate Rain Shower. Upstairs Bonus Room & Home Theater Room (projector and chairs convey with home). Beautiful CONSERVATION, Large Covered-Screened-In Lanai with ½ Bath, Fenced yard is certainly large enough to accommodate a pool if you desire. Home has two custom dog doors that open to the spacious back yard. CONNERTON is a MASTER PLANNED COMMUNITY featuring resort style amenities including a pool with splash park, water slides, zero entry as well as an Olympic sized lap pool. The clubhouse features a multi-purpose room, newly renovated gym, locker rooms, showers and a cafe. The community has tennis, basketball, soccer, cornhole, sand volleyball, 3 playgrounds, 2 dog parks, and MUCH MORE! Schedule your private showing today!
- Type:
- Single Family
- Sq.Ft.:
- 1,697
- Status:
- Active
- Beds:
- 3
- Lot size:
- 0.19 Acres
- Year built:
- 2018
- Baths:
- 2.00
- MLS#:
- T3529234
- Subdivision:
- Connerton Village 2 Ph 2
ADDITIONAL INFORMATION
Beautifully maintained, pristine, first owner, Lennar home walking distance to the Park which beckons with a resort pool, splash pad, heated lap pool, basketball, volleyball, and tennis is ready for you. This lovely home, carpeting only in the bedrooms, has added and upgraded features not standard with the builder: A Corian double sink in the kitchen is complete with an Insinkerator garbage disposal, a quartz topped kitchen island with additional cabinet space and drawers for additional kitchen ease, the screened patio has a fan for additional outdoor comfort, a one year old Whirlpool washing machine, attic stairs with attic plywood flooring for additional storage, and handicap bars in the bathtub were all added by the owners. Plus, a gas stove and gas water heater are present as are ceiling fans, a raised master bath vanity and a rear or front entry option. There is ample parking in both the front of the home and also on the rear entry leading to the 2 car garage which is plus for visiting guests. Connerton is a planned resort community boasting an outdoor amphitheater and nature trails. The event calendar presents lots of activities for everyone, It is an highly desirable community which is welcoming to both young and senior residents. Come and see this charming, move-in condition home and make it your own.
- Type:
- Single Family
- Sq.Ft.:
- 3,958
- Status:
- Active
- Beds:
- 5
- Lot size:
- 0.24 Acres
- Year built:
- 2011
- Baths:
- 4.00
- MLS#:
- T3529165
- Subdivision:
- Lago Del Rey
ADDITIONAL INFORMATION
Step into luxury living with this exquisite Mediterranean-style pool home, soon to be featured on an upcoming episode HGTV's House Hunters! Nestled in the exclusive Lago Del Rey gated community of Land O’ Lakes, Florida, this stunning residence offers 3,958 square feet of soaring ceilings and elegant design. With five oversized bedrooms, including one currently used as an office, and 3.5 bathrooms, this home blends elegance, comfort, and resort-style amenities seamlessly. Upon entry, you're greeted by lush landscaping, palm trees, and a gated courtyard with brick pavers. The heated saltwater pool, complete with a waterfall spa and a convenient half-bath, promises year-round relaxation. Inside, the private theater room and game room provide perfect spaces for entertaining guests. The gourmet kitchen is a chef’s dream, featuring a center island with a vegetable sink, a walk-in pantry, a glass cooktop range, a built-in oven and microwave, granite countertops, and stainless steel appliances. The luxurious primary bedroom boasts newly installed engineered hardwood walnut flooring, a steam shower, a large walk-in closet with upscale built-in shelving, and sliding glass door access to the pool area. Additional features include a split staircase, a screened-in lanai, an open-concept living area with built-in entertainment shelves, crown molding, custom wood shutters throughout, a whole-home water filtration system, a security system, a full-sized safe, and an upstairs bedroom with a private balcony overlooking the pool. The home also boasts oversized bedrooms with walk-in closets, new ceiling fans, and numerous recent updates such as two new upstairs AC units (2023), a new downstairs AC (October 2023), a new water heater (January 2024), and a resurfaced pool (2021).Conveniently located just 10-15 minutes from shopping, restaurants, and major highways (Hwy 41, Hwy 589, and I-75), this home offers easy commuting while maintaining privacy with a fenced backyard and no rear neighbors. The community itself is a quiet, private, gated enclave with low HOA fees and no CDDs. This amazing home is a must-see, offering the perfect blend of luxury, comfort, and convenience.
- Type:
- Single Family
- Sq.Ft.:
- 1,428
- Status:
- Active
- Beds:
- 3
- Lot size:
- 0.11 Acres
- Year built:
- 2021
- Baths:
- 2.00
- MLS#:
- U8243902
- Subdivision:
- Arden Preserve
ADDITIONAL INFORMATION
Beautiful Like-New, Move-In Ready 3-bedroom / 2-bath home in the sought-after neighborhood of Arden Preserve. This home is a rare find in a sold-out community. This beautiful home provides modern features such as high ceilings, an open concept, lots of windows for natural light, and modern light fixtures. The kitchen is trendy with Quartz stone counters, solid wood cabinets, stainless steel appliances, tile backsplash, and a closet pantry. Enjoy relaxing out on the covered and screened-in lanai with a beautiful view of the community pond with a fountain. The community of Arden Preserve, with approximately 130 homes, includes a dog park, conservation areas, and a relaxing pond with a fountain. There are no CDD fees, no flood insurance required, and low HOA dues. The location offers easy access to US-41, SR-54, I-75, and the Veterans Expressway, as well as close proximity to Publix grocery stores, restaurants, shopping, trails, and parks.
- Type:
- Single Family
- Sq.Ft.:
- 2,476
- Status:
- Active
- Beds:
- 4
- Lot size:
- 0.22 Acres
- Year built:
- 2001
- Baths:
- 3.00
- MLS#:
- T3526874
- Subdivision:
- Stagecoach Village Prcl 06
ADDITIONAL INFORMATION
Enjoy the tranquility of nature with this exquisite home, perfectly situated on a picturesque pond and surrounded by breathtaking conservation views! Live the resort lifestyle nestled in the heart of Wesley Chapel. Recent upgrades include NEW ROOF, NEW HVAC (2024), NEW exterior paint (2023), NEW carpet in the primary retreat, NEW appliances and more! This exciting new listing features 4 bedrooms, 3 bathrooms, and 2,476 sq. ft, complete with scenic views of the pond and conservation area. Located in the highly sought-after community of Stagecoach Village, this property is a place you'll love to call home. As you approach the home, you'll notice its architectural details, including column accents, meticulous landscaping, and expanded driveway. Upon entering, you're greeted by formal areas adorned with archways, column accents, gleaming engineered wood floors, large windows, and 8-foot sliding glass doors leading to your private waterfront oasis. The kitchen is a chef's dream, boasting thick granite countertops, maple wood raised panel cabinetry, stainless steel appliances, a recipe desk, breakfast bar, separate eating space and more! The primary bedroom is conveniently located on its own side of the house, featuring a massive sitting area with private access to the lanai, a walk-in closet, and an en suite bathroom. The en suite bathroom offers his and her vanities, maple cabinetry, granite countertops, a garden bathtub, and a separate shower. The secondary bedrooms are on the opposite side of the house, providing plenty of closet space and abundant natural light. The secondary bathroom also includes granite countertops and maple cabinetry. Step out to the lanai to overlook the vast conservation views—perfect for entertaining and relaxation. Yes you can have it all! Located near i75, the Tampa Premium Outlet and Wiregrass Mall, Florida Hospital, Costco & Sam's Club, local restaurants and other local shopping. Welcome home!
- Type:
- Single Family
- Sq.Ft.:
- 2,215
- Status:
- Active
- Beds:
- 5
- Lot size:
- 0.13 Acres
- Year built:
- 2024
- Baths:
- 3.00
- MLS#:
- T3528753
- Subdivision:
- Connerton
ADDITIONAL INFORMATION
Under Construction. BRAND NEW HOME - This spacious two-story home boasts five bedrooms with room to spare. The first floor contains a breezy living room, dining room and kitchen in an open design. The spacious owner’s suite is tucked away on the second floor, along with all the secondary bedrooms, just off the versatile loft space. Interior photos disclosed are different from the actual model being built. Connerton is a masterplan community with new single-family homes, townhomes and villas for sale in idyllic Land O' Lakes, FL. Residents have access to exciting amenities, including two pools - a resort-style pool with a splash park and a competitive lap pool, multiple sport courts, miles of trails for walking, jogging, and biking, as well as an onsite elementary school. The local area boasts extensive shopping, dining and entertainment venues.
- Type:
- Other
- Sq.Ft.:
- 1,819
- Status:
- Active
- Beds:
- 3
- Lot size:
- 0.14 Acres
- Year built:
- 2001
- Baths:
- 2.00
- MLS#:
- T3528256
- Subdivision:
- Plantation Palms Ph 02a
ADDITIONAL INFORMATION
Fantastic 3 Bedroom 2 Bath "Detached Villa Home" sits on a gorgeous treed golf course lot in Plantation Palms, a gated golf course community in the heart of Land O Lakes. Enter inside this well-designed open split floor plan, perfect for entertaining from the moment you enter the front door. You are immediately greeted with the large formal dining room and formal living room which has the flexibility of also being a study or game room. Gather in the spacious family room while enjoying fabulous views of the large covered screened lanai and spectacular treed backyard. No cart path behind allows for a very private setting. Delightful kitchen is a chef's dream with an abundance of wood cabinets, granite countertops, spacious pantry and stainless steel appliances, Sliding glass doors and large windows allow lots of natural lighting. Tastefully updated primary en suite bathroom showcases dual sinks with granite counters, a beautifully tiled walk-in shower linen closet and large walk in closet. Enjoy the Freshly painted interior. This lovely home is in "The Reserve" which is a maintenance free community with its own private community pool. The reasonable monthly fee of $251.05/month includes maintenance of the pool, exterior painting every 7 years, roof replacement every 12 years (recently replaced) lawn care, sprinkler system maintenance and cable and internet. Don't pass up this move-in ready home!
$1,300,000
5942 Ehren Cutoff Land O Lakes, FL 34639
- Type:
- Single Family
- Sq.Ft.:
- 2,372
- Status:
- Active
- Beds:
- 4
- Lot size:
- 5.22 Acres
- Year built:
- 1957
- Baths:
- 3.00
- MLS#:
- T3526762
- Subdivision:
- Dupree Gardens
ADDITIONAL INFORMATION
Welcome to your new personal slice of paradise, where luxury meets history with a dash of charm. Nestled on 5.22 acres, this estate offers a private botanical garden featuring many rare and unusual palms, cycads, agaves and bromeliads that enhance the beauty of the natural surrounding. It was once part of the historic Dupree Gardens, a Florida theme park known for its glass-bottom boats tours through flowering shrubs and tropical trees. This property offers not one, but two homes plus a large detached workshop. The main house is a mid-century modern ranch boasting 3 bedrooms, 2 bathrooms, tile throughout, energy efficient double-pane low-e glass windows, R38 insulation and a BRAND NEW ROOF. When you enter through the front door into the living room, you are met with a large bow window and a wall of locally sourced cypress woodwork surrounding the fireplace. The primary bedroom offers a door to the pool, walk in closet, renovated ensuite that includes a walk-in shower, luxurious rain shower head, marble inlay in shower with matching marble counter top. This home features high-grade level granites and marble. Next, the gourmet kitchen will excite the chef in you. It features solid walnut wood cabinets, soft-close drawers/doors, 4 vertical spice drawers, lots of storage, 2 separate ovens, a 5 burner electric cook top, and if that's not enough, a 2-tap kegerator that doubles as a small refrigerator with shelves. The island counter is perfect to work at and to display your culinary masterpieces. The reverse osmosis water purification system, refrigerator, microwave oven, kegerator, dishwasher, vent fan, stove-top and two separate ovens are sure to delight. With under-mount cabinet lights, wood trim that would make a carpenter weep and granite countertops, this kitchen is a true showstopper. Enjoy serene views of the small lake in back, swaying palm trees and occasional wildlife in your yard while seated in the family room (which also has cypress walls). Slide open the glass doors to reveal your screened-in patio and pool, where you can float blissfully while viewing the approximate 50+ species of palms and exotic plants. Fish in the lake or take a small boat out for a row. If you are lucky, the cattle across the street will be by the fence mooing and reminding you that you are still a little bit country. Solar lights surround the inside of the pool enclosure and will illuminate most evenings. The two-car garage features newly epoxied floor and built in cabinets. The second home is a charming cottage-style retreat with 1 bedroom, 1 bathroom, kitchen, dining / living room with a TREX deck in back and front porch. Plus it has a car port. This is perfect for guests, rental, office, or whatever you want. Let you imagination run wild. For the DIY-er or tinkerer, the large workshop is a dream come true with a large air compressor, 15 foot ceilings and parking for four cars with ample space to work. With NO HOA, you can do whatever your heart desires. So WELCOME HOME and start living the dream on this gorgeous estate property. Room sizes are approximate. ROOF 2024, A/C 2013 ZONED AR1
- Type:
- Single Family
- Sq.Ft.:
- 4,193
- Status:
- Active
- Beds:
- 4
- Lot size:
- 0.17 Acres
- Year built:
- 2024
- Baths:
- 3.00
- MLS#:
- T3522184
- Subdivision:
- Whispering Pines
ADDITIONAL INFORMATION
Under Construction. New Construction in Whispering Pines Available late Summer in highly desired Land O’ Lakes, FL! Ideally situated just off US-41, minutes from SR-54, with convenient access to I-75 and Veterans Expressway, this gated community is near an array of dining and shopping options and has resort-style amenities coming soon, including a cabana and pool, playground, and dog park. It’s also zoned for highly rated Pasco County schools and has a high-speed internet and TV package included in the HOA! This Easley Grand home design has the space your family has been looking for! The designer, built-in kitchen showcases a large center island with burlap accent cabinets and a large single bowl sink with an upgraded faucet, white cabinets, quartz countertops, a spacious pantry, and Whirlpool stainless steel appliances including a dishwasher, built-in oven and microwave, and stovetop with vented range hood. The bathrooms have white cabinets, quartz countertops, and a super walk-in shower upgrade, private commode, linen closet and dual sinks in the Owner's bath. There is 6”x24” light wood-look tile flooring in the main living areas and flex room and stain-resistant carpet in the bedrooms, loft, and media room. This home makes great use of space with a versatile enclosed flex room, oversized loft with six LED downlights and media room, first-floor Owner’s Suite with full bath, two additional first-floor bedrooms, two bedrooms upstairs with walk-in closets, a convenient laundry room with a sink, storage under the stairs, and a pocket sliding glass door from the gathering room to an oversized covered lanai. Additional upgrades include four LED downlights and a floor outlet in the gathering room, 8’ interior doors, iron balusters with an Oak handrail on the stairs, a stylish glass insert in the front door, and a Smart Home technology package with a video doorbell. Call today to learn more about our limited-time incentives and special financing offers!
- Type:
- Single Family
- Sq.Ft.:
- 3,970
- Status:
- Active
- Beds:
- 5
- Lot size:
- 0.3 Acres
- Year built:
- 2019
- Baths:
- 4.00
- MLS#:
- T3528319
- Subdivision:
- Connerton Village 2 Prcl 218 Ph 1a
ADDITIONAL INFORMATION
One of the best selling floorplans, the Beach Park II at Connerton is for sale! Gorgeous 3970sq ft split plan home with over $150k in upgrades and so many features to list here. There is no other lot like this one. This gorgeous craftsman style home, 4 bedrooms on the main floor and a 5th upstairs, sits on a full 1/3 of an acre, 5 bedrooms and 4 full bathrooms, rear bonus room (former man cave, currently a gym), gourmet kitchen with top of the line GE Cafe appliances and custom cabinets, open living concept with 12 ft ceilings complete with real wood ceiling beams, ceiling speakers already in place with home theater hub and designer fan. The flex room serves as an office with double doors across from the formal dining room turned into a reading room. This home has four bedrooms on the main floor and a 5th bedroom upstairs with a full bathroom and huge games room. From the living room's 16ft pocket sliding glass door, you get a full view of the oversized 40'x40' lanai and the huge 16x32 salt water heated pool with water features, niche with jets and a table protected from the bugs by the lighted screen enclosure and covered with luxurious travertine. The lot is fully fenced but you still have between 25' and 50' beyond the rear fence to clear up and make the patio even bigger!! Best of all, no rear neighbors! This home has a larger paved driveway because it was set back 30ft from the sidewalk when built. The well organized (wall rack system) three car garage gives you plenty of space for your cars or toys. Some of the features are: Lutron smart lighting integrated with google and Alexa, blink cameras, ring doorbell, permanent Christmas lights, WIFI pool system, pool heater, tankless water heater, whole house softener, electric fireplace. These are only some of the features which are listed in a separate document. Connerton is a master planned community that conveniently sits right next to a golf course and it has awesome amenities such as resort style and lap pools, various playgrounds and dog parks, trails, golf carts allowed, a gym, elementary school in the community and some of the best schools within just a few miles with pickup inside Connerton. Just 15 minutes to the Tampa Premium Outlets, Hospitals, the incredible upcoming MOFFITT RESEARCH Center and just 1.5 hours from Disney and less than an hour from the closest beaches. Absolutely prime location, it really must be SEEN to experience it, and it will not last long on the market, Make your appointment TODAY!
- Type:
- Single Family
- Sq.Ft.:
- 4,616
- Status:
- Active
- Beds:
- 5
- Lot size:
- 0.33 Acres
- Year built:
- 2007
- Baths:
- 4.00
- MLS#:
- T3530405
- Subdivision:
- Connerton Village 01 Prcl 101 & 102
ADDITIONAL INFORMATION
Nestled within the prestigious gated village of Rose Pointe in Connerton, where luxury and tranquility converge, stands an extraordinary custom home, poised majestically on 0.33 acres of pristine conservation land. As you approach the residence, the grandeur is evident, with meticulously manicured landscaping guiding the way to the stately entrance. This magnificent abode spans over 4,600 square feet, boasting architectural brilliance and exquisite craftsmanship at every turn. As the double wood & wrought iron doors swing open, you're greeted by the awe-inspiring sight of the foyer, where ceilings soar to an impressive height of 24 feet, creating an ambiance of opulence and grandeur. Step further into the residence, and your senses are immediately captivated by the bespoke features that adorn each corner. To the right, a custom wine room beckons, offering sanctuary for oenophiles with its capacity to house up to 200 bottles and a dedicated wine refrigerator, promising to elevate every gathering to a new level of sophistication. On the eastern wing of the estate awaits the pièce de résistance – the master suite, a private sanctuary designed for unparalleled luxury and relaxation. Tray ceilings crown the space, while a divine seating area invites moments of repose for the avid reader. The custom walk-in closet stands as a testament to indulgence, while the master bathroom exudes serenity with its large soaking tub and frameless walk-in shower, complete with dual shower heads. For those who revel in the culinary arts, the gourmet kitchen awaits, outfitted with GE Monogram stainless steel appliances that befit a chef's dreams. From the full-sized built-in refrigerator and freezer to the six-burner gas cooktop, every detail has been meticulously curated to ensure culinary excellence. 42” upper solid wood cabinets with crown molding, striking stacked stone backsplash, and under-cabinet lighting add an element of sophistication, while the large breakfast nook with mitered windows bathes the space in natural light. Entertainment knows no bounds within this abode, as an expansive family room beckons with a gas-burning fireplace and granite countertop bar, perfect for hosting soirées or intimate gatherings. Adorned with quadruple pocket sliding glass doors, the room seamlessly merges indoor and outdoor living, creating a space that is as versatile as it is inviting. Ascend the elegant staircase with wrought iron railings, and a world of luxury unfolds before you. Three generously sized secondary bedrooms, one with its own en-suite bath and the others jack-n-jill offer unparalleled comfort and privacy, while a large screened terrace invites moments of contemplation amidst the serene conservation views. Outside, the entertainer's paradise awaits, with a saltwater pool as its centerpiece. Complete with a newer pump, gas heater, and pebble finish, the pool exudes sophistication and style, while the expansive paved deck and lounging areas within a striking two-story screened lanai provide the perfect backdrop for al fresco gatherings. No detail has been overlooked in this unparalleled residence, with upgrades abound, including a whole-house automatic Generac generator, brand new HVAC systems, security cameras, electronic wiring hub, and so much more. From the moment you step foot into this extraordinary home, you'll be captivated by its timeless elegance and unparalleled beauty, beckoning you to embark on a journey of luxury and refinement.
- Type:
- Single Family
- Sq.Ft.:
- 2,051
- Status:
- Active
- Beds:
- 3
- Lot size:
- 0.13 Acres
- Year built:
- 2003
- Baths:
- 3.00
- MLS#:
- T3529598
- Subdivision:
- Grand Oaks Ph 02
ADDITIONAL INFORMATION
If you're looking for your next home, this 3-bedroom, 3-bathroom single family house may be the perfect fit for you! Featuring an open floor plan, bright and airy living spaces, and an idyllic location, this house offers plenty of space for a growing family or those needing room to spread out. The outdoor area features a backyard patio that is perfect for entertaining or relaxing. With its central location, this home is close to schools, shopping, parks, and dining options. Don't miss out on this opportunity to purchase a wonderful home in a wonderful location.
- Type:
- Single Family
- Sq.Ft.:
- 2,518
- Status:
- Active
- Beds:
- 4
- Lot size:
- 0.2 Acres
- Year built:
- 2004
- Baths:
- 3.00
- MLS#:
- T3528620
- Subdivision:
- Plantation Palms Ph 05
ADDITIONAL INFORMATION
One or more photo(s) has been virtually staged. Welcome to Abercorn Ln, a stunning retreat in the highly sought-after golf course community of Plantation Palms, located in the heart of Land O’ Lakes! Step inside this beautifully maintained 2518 sqft four bedroom, three bathroom, three car garage home to discover a bright and airy interior with high ceilings and large windows that fill the home with natural light. This home features a new roof installed in 2023, an epoxy garage floor in 2024, interior/exterior painted in 2024. Located in a vibrant community, this home is just minutes from top-rated schools, restaurants, shopping malls, designer outlets, parks, trails, and area attractions. Don’t miss your chance to own this exceptional home in one of Land O' Lakes' most sought-after neighborhoods!
- Type:
- Single Family
- Sq.Ft.:
- 3,457
- Status:
- Active
- Beds:
- 5
- Lot size:
- 0.28 Acres
- Year built:
- 2005
- Baths:
- 4.00
- MLS#:
- T3528149
- Subdivision:
- Wilderness Lake Preserve Ph 02
ADDITIONAL INFORMATION
One or more photo(s) has been virtually staged. Welcome to your newly renovated gem in the desirable Wilderness Lake Preserve in Land O Lakes, FL! This freshly updated 5BR/4BA home with HEATED POOL AND SPA has been updated with all the big ticket items so you can just move right and enjoy your new home. 2024 updates include a NEW roof, NEW double AC units, NEW quartz countertops, NEW carpet in all bedrooms, full interior repaint, NEW lights/ceiling fans/bathroom fixtures throughout, newer stunning acacia hardwood floors, newer pool and spa HEATER (2021), and cleaned and sealed patio pavers. Incredible, huge master suite with exclusive walk-out veranda spanning the length of the house. Four other good-sized, freshly-carpeted bedrooms, one of which on a separate part of the ground floor - perfect for a live-in housekeeper/nanny, in-law quarters, etc. Enormous bonus room upstairs that can be used as a home movie theater, games room, yoga studio, large home office... you name it! Enjoy the Florida lifestyle with a huge private HEATED pool and spa in your backyard oasis. This large corner property also backs on to unspoiled wetlands, meaning no rear neighbors and no construction -- come and carve a trail from outside your back gate down to the pond for some nature-filled adventures! Located in a great school district, this home is perfect for families. The community offers fantastic amenities, including a clubhouse, fitness center, playgrounds, tennis and pickle ball courts, basketball, and a beautiful lake with fishing pier. Don't miss this opportunity to own a beautifully updated home in a prime location. Schedule your private showing today!
- Type:
- Single Family
- Sq.Ft.:
- 2,260
- Status:
- Active
- Beds:
- 5
- Lot size:
- 0.13 Acres
- Year built:
- 2006
- Baths:
- 3.00
- MLS#:
- T3528133
- Subdivision:
- Ballantrae Village 06
ADDITIONAL INFORMATION
Welcome to your dream home in the highly sought-after Ballantrae Community! This meticulously maintained 5 bedroom, 3 bathroom residence offers incredible curb appeal and boasts a serene setting on a picturesque pond. As you step through the front door, you are greeted by the elegance of the formal living area and the sophistication of the formal dining room, both ideal for entertaining guests. Moving into the heart of the home, the family room seamlessly flows into the gourmet kitchen, creating a welcoming space for family gatherings. The kitchen is a chef’s dream, featuring stunning stone countertops, sleek shaker cabinets, and high-end Samsung stainless steel appliances! The well-designed layout includes an eating area and a sitting bar, providing ample space for cooking, entertaining, and storage. The common areas and bathrooms are adorned with beautiful wood-like tile, while plush carpeting in the bedrooms and loft adds a cozy touch. In addition to the five bedrooms, a loft area is provided on the second level of the home - perfect for a home office, playroom, or media space. Additional updates throughout the home include fresh interior paint in 2021, an extended master bath in 2021, and an expansive 38x16 screened-in patio completed in 2021. This outdoor oasis features two ceiling fans to keep you cool and an open area for your BBQ grill, making it the perfect spot for outdoor dining and relaxation! The front living room is enhanced with plantation shutters installed in 2021, adding a touch of classic elegance. The kitchen cabinets received new hardware in 2021, and the home is equipped with a Nest thermostat installed in 2019 and a new HVAC system from 2019, ensuring your comfort and energy efficiency. All kitchen appliances were updated to Samsung stainless steel in 2018. NEW ROOF JUNE 2024 will be completed by closing!!! The back of the house faces west and features extra window tinting, providing comfort and protection from the afternoon sun. This thoughtful detail adds to the home's energy efficiency and enhances your living experience. Ballantrae is renowned for its community amenities, including a pool, parks, walking trails, and recreational facilities, offering a vibrant lifestyle in a family-friendly environment. The neighborhood’s prime location provides easy access to top-rated schools, shopping, dining, and entertainment options, making it an ideal place to call home! Don’t miss the opportunity to own this stunning home that combines modern elegance with comfortable living in one of Land O Lakes’ most desirable neighborhoods. Schedule your private tour today and discover all the exceptional features this home has to offer!
- Type:
- Single Family
- Sq.Ft.:
- n/a
- Status:
- Active
- Beds:
- 4
- Lot size:
- 0.13 Acres
- Year built:
- 2005
- Baths:
- 2.00
- MLS#:
- 2238619
- Subdivision:
- Not In Hernando
ADDITIONAL INFORMATION
Welcome to Asbel Creek, a nice suburban community in Land O' Lakes Florida. This 4/2 has everything you need. With a little clean up and some elbow grease, you can make this home your own. Situated in Pasco County, but close to Tampa via major thoroughfares. This home backs up to small preserve with no rear neighbors. Come see it before it's gone.
- Type:
- Single Family
- Sq.Ft.:
- 1,944
- Status:
- Active
- Beds:
- 4
- Lot size:
- 0.1 Acres
- Year built:
- 2021
- Baths:
- 3.00
- MLS#:
- T3528030
- Subdivision:
- Cypress Preserve Phase 3b 2b(3) & 2b(4)
ADDITIONAL INFORMATION
One or more photo(s) has been virtually staged. Say goodbye to the hassle of waiting for new construction, this property is move-in ready, RIGHT NOW. Welcome to Cypress Preserve, a sought after, vibrant community in Land O Lakes Florida constructed by Ryans Homes and the superior Tampa Bay Architects! Being the surrounding home building phase is completed, NOW It's all about enjoying the tranquility without any disruptions. This modern home, built in 2021, is move-in ready, featuring 4 bedrooms, 2 1/2 bathrooms a spacious loft and a 2-car garage across sprawling over 1900 sqft. This home comes equipped with approximately 17 solar panels, ensuring efficient energy use and cost savings and Let it be known that this home has been upgraded with plantation shutters on every window throughout, adding both style and functionality to the living space. Inside, the tile flooring guides you through an open-concept layout where the living room, dining area, and kitchen seamlessly blend. The entire first level of this home is adorned with ceramic tile flooring, serving as an upgraded feature that enhances this homes aesthetics. The kitchen boasts 42" wood cabinets, granite countertops, and newer stainless steel appliances. Sliding glass doors lead to a spacious backyard, perfect for outdoor living. Additionally, the yard is enclosed with vinyl fencing for added privacy and security. Upstairs, discover 4 bedrooms and a loft, accompanied by a large laundry room. The owner's suite offers double sinks and a large walk-in closet. Additional upgrades include a WIFI-enabled garage opener and smart thermostat. Enjoy community amenities like the resort-style pool and off-leash dog park. This home is located near popular restaurants, boat ramps, prime fishing locations and fine dining. Interstate-75 and Veterans Parkway is nearby obtaining easy access to the Tampa International Airport, both Bay Bridges, etc!
- Type:
- Single Family
- Sq.Ft.:
- 2,169
- Status:
- Active
- Beds:
- 4
- Lot size:
- 0.12 Acres
- Year built:
- 2019
- Baths:
- 3.00
- MLS#:
- T3526329
- Subdivision:
- Cypress Preserve Ph 1b
ADDITIONAL INFORMATION
Welcome to this spacious four-bedroom, three-bathroom home that offers a tranquil retreat with no backyard neighbors, ensuring privacy and peace with a serene pond view. You walk into an open, entertaining living room ready to host gatherings every weekend. The new kitchen was renovated with stunning granite countertops, a large center island, and energy-efficient stainless steel appliances. All four bedrooms are spacious, with walk-in closets for your storage needs. Walking upstairs, you can enjoy the loft, which provides versatile space for gaming, play, or an additional office. The open floor plan effortlessly facilitates entertaining guests or enjoying quiet family moments; this home is perfect for all your summer fun and winter needs. The spacious backyard beckons relaxation and outdoor gatherings, boasting proximity to the community's refreshing waterfall pool. Outside, the fenced backyard, adorned with large double windows and sliding glass doors, provides a seamless indoor-outdoor flow. Residents of this vibrant community benefit from an array of amenities, including sidewalks, a zero-entry pool, a dog park, a playground, and scenic walking trails. Conveniently located near major access roads like US 41, SR 52, Toll Road 589, and I-75, the property ensures easy access to many shopping, dining, and entertainment options, including the Shops at Wiregrass and Premium Outlets. This home presents an idyllic blend of comfort, convenience, and community living. Welcome home.
| All listing information is deemed reliable but not guaranteed and should be independently verified through personal inspection by appropriate professionals. Listings displayed on this website may be subject to prior sale or removal from sale; availability of any listing should always be independently verified. Listing information is provided for consumer personal, non-commercial use, solely to identify potential properties for potential purchase; all other use is strictly prohibited and may violate relevant federal and state law. Copyright 2024, My Florida Regional MLS DBA Stellar MLS. |
Andrea Conner, License #BK3437731, Xome Inc., License #1043756, AndreaD.Conner@Xome.com, 844-400-9663, 750 State Highway 121 Bypass, Suite 100, Lewisville, TX 75067

Listing information Copyright 2024 Hernando County Information Services and Hernando County Association of REALTORS®. The information being provided is for consumers’ personal, non-commercial use and will not be used for any purpose other than to identify prospective properties consumers may be interested in purchasing. The data relating to real estate for sale on this web site comes in part from the IDX Program of the Hernando County Information Services and Hernando County Association of REALTORS®. Real estate listings held by brokerage firms other than Xome Inc. are governed by MLS Rules and Regulations and detailed information about them includes the name of the listing companies.
Land O Lakes Real Estate
The median home value in Land O Lakes, FL is $409,900. This is higher than the county median home value of $220,000. The national median home value is $219,700. The average price of homes sold in Land O Lakes, FL is $409,900. Approximately 68.79% of Land O Lakes homes are owned, compared to 23.74% rented, while 7.48% are vacant. Land O Lakes real estate listings include condos, townhomes, and single family homes for sale. Commercial properties are also available. If you see a property you’re interested in, contact a Land O Lakes real estate agent to arrange a tour today!
Land O Lakes, Florida has a population of 78,720. Land O Lakes is more family-centric than the surrounding county with 35.15% of the households containing married families with children. The county average for households married with children is 29.82%.
The median household income in Land O Lakes, Florida is $75,597. The median household income for the surrounding county is $53,742 compared to the national median of $57,652. The median age of people living in Land O Lakes is 37.3 years.
Land O Lakes Weather
The average high temperature in July is 91.2 degrees, with an average low temperature in January of 46.35 degrees. The average rainfall is approximately 52.53 inches per year, with 0 inches of snow per year.
