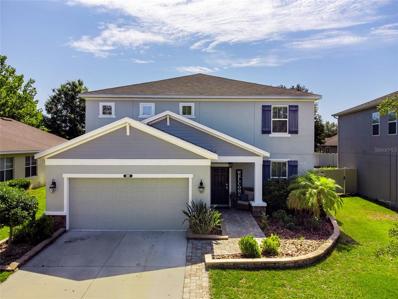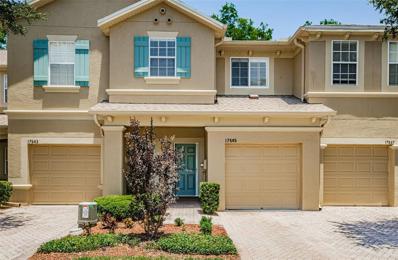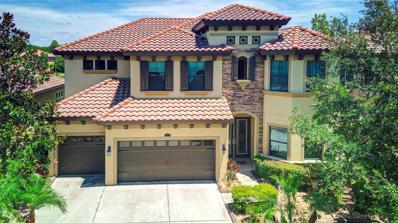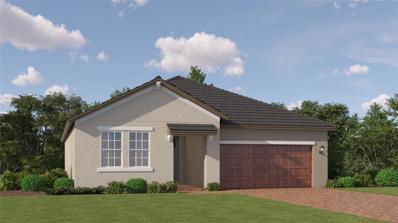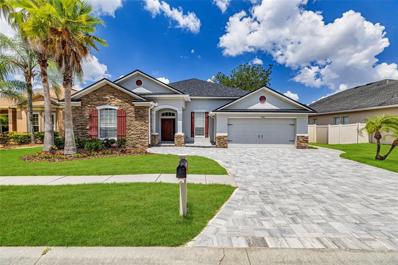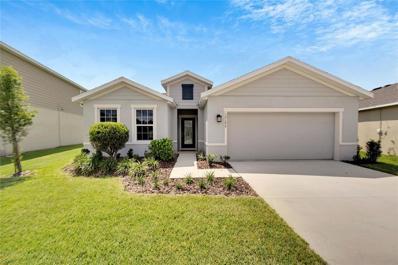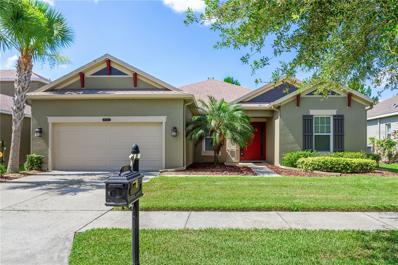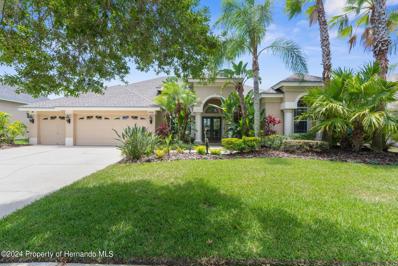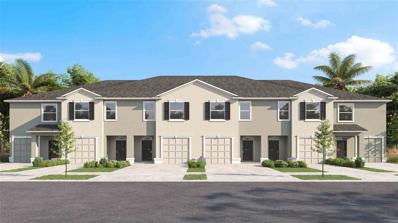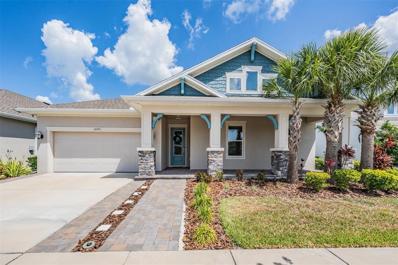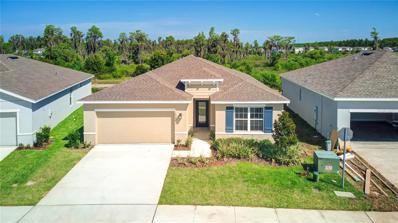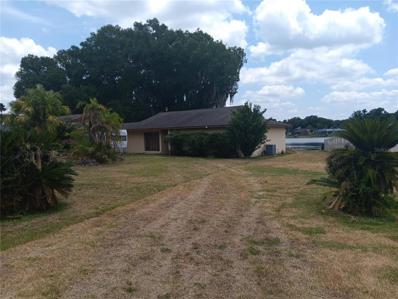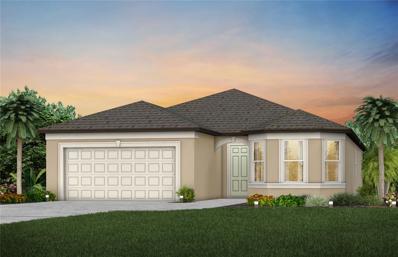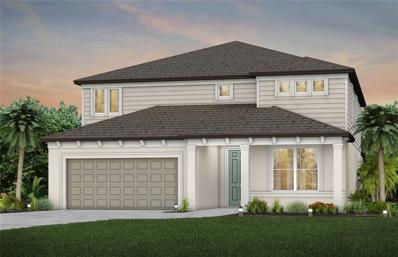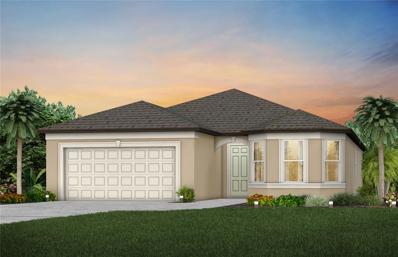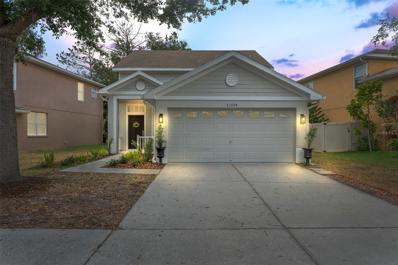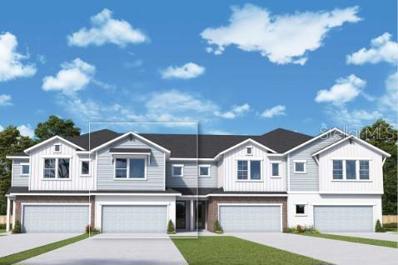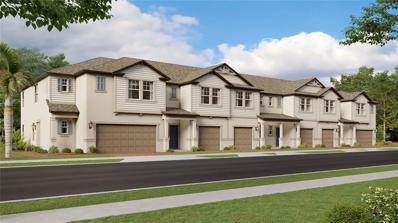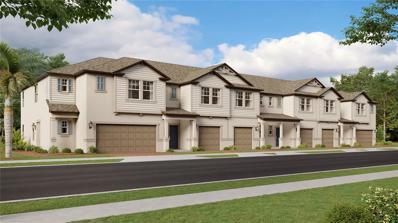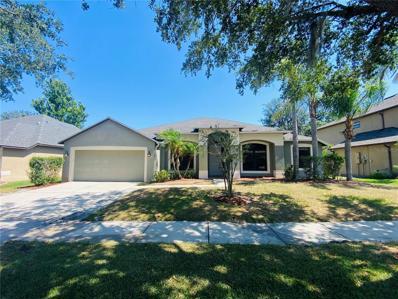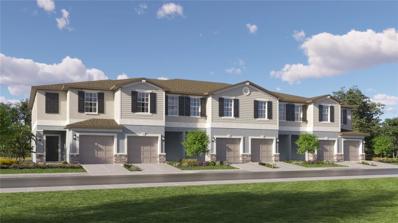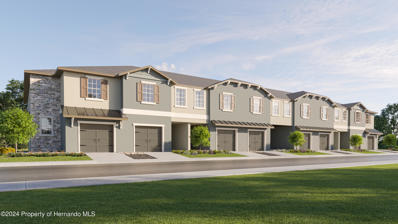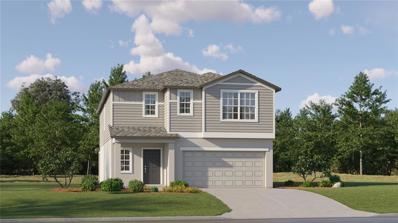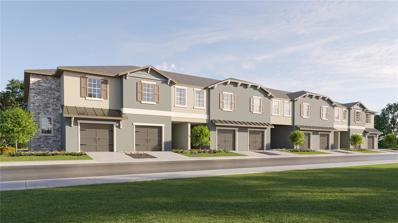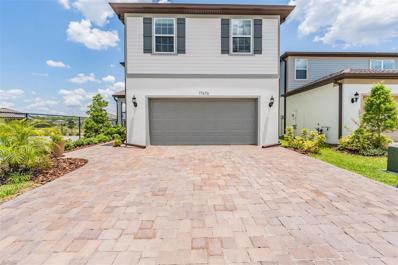Land O Lakes FL Homes for Sale
- Type:
- Single Family
- Sq.Ft.:
- 3,241
- Status:
- NEW LISTING
- Beds:
- 5
- Lot size:
- 0.16 Acres
- Year built:
- 2019
- Baths:
- 4.00
- MLS#:
- T3532093
- Subdivision:
- Connerton Village 02 Prcl 211
ADDITIONAL INFORMATION
Welcome to Connerton Village! A master-planned community in idyllic Land O' Lakes, FL. This spectacular move-in-ready home is perfectly located with easy access to SR 41 and SR 54, with the Tampa Premium Outlets and various entertainment and retail options just minutes away. As you walk up the brick pavers to the front door and step into the home, you'll immediately notice the bright, open space filled with natural sunlight. Built in 2019, this stunning 5-bedroom, 3.5-bathroom residence boasting OVER 3,200 square feet of living space offers the perfect blend of modern design and functionality. The expansive open floor plan on the main level boasts numerous updates, including wood-look tile flooring. The gourmet kitchen features quartz countertops, a beautiful backsplash, a gas stove, and a large pantry. The spacious dining area and open living space are perfect for entertaining, while the bonus office/den provides a quiet retreat for work or study. The primary bedroom is conveniently located on the first floor, featuring an en-suite bathroom for your private sanctuary a large walk-in closet, Corian counters and dual sinks. Upstairs, you’ll find a versatile loft area, perfect for a playroom or additional living space, along with 4 generously sized bedrooms, 2 full bathrooms, and a dedicated laundry room for added convenience. Step outside to enjoy the fully fenced-in backyard, ideal for outdoor gatherings and relaxation. The beautifully landscaped yard provides a serene setting, while the two Trane air conditioners ensure year-round comfort. KEY FEATURES: 5 Bedrooms, 3.5 Bathrooms Bonus Office/Den Upstairs Loft Open Floor Plan Stunning Kitchen with Gas Stove, Quartz Countertops, Beautiful backsplash, Large Island and Large Pantry Primary Bedroom with En-suite Bathroom on the first level Fully Fenced-in Large Backyard Beautiful Landscaping 2 Trane Air Conditioners This home is a perfect blend of elegance and practicality, offering ample space for both living and entertaining. Don't miss the opportunity to make this exceptional property your own! This home is PRICED TO SELL so hurry and schedule your private showing. Connerton boasts impressive, newly renovated, resort-style amenities, including two pools—a resort-style pool with a splash park and a competitive lap pool. The community also features a clubhouse, Kidz Zone club, coffee cafe, fitness center, multiple sport courts (basketball, tennis, volleyball, soccer), a dog park and approximately 10 miles of trails for walking, jogging, and biking. Located in a great school district and an onsite elementary school. With a full event calendar, you'll love gathering with new friends and neighbors for community events at the clubhouse and outdoor amphitheater. ***Furnishings are available to purchase***
- Type:
- Townhouse
- Sq.Ft.:
- 1,846
- Status:
- NEW LISTING
- Beds:
- 4
- Lot size:
- 0.06 Acres
- Year built:
- 2006
- Baths:
- 3.00
- MLS#:
- U8245351
- Subdivision:
- Ballantrae Village 01
ADDITIONAL INFORMATION
One or more photo(s) has been virtually staged. Welcome to your dream home! This stunning 4-bedroom, 2.5-bathroom townhouse nestled in the heart of the Straiton community is a masterpiece of architectural details and modern conveniences. From the moment you step inside, you'll be captivated by the elegant crown molding, wainscoting, and custom detail work on the walls, complemented by beautiful plantation shutters. Enjoy the spacious open floor plan that seamlessly connects the living, dining, and kitchen areas, perfect for entertaining or cozy family gatherings. This home offers surround sound and is wired for security as well. The home features a master suite complete with an en-suite bathroom and oversized walk-in closet, providing ample space for all your wardrobe needs. Upstairs, you’ll find two additional spacious bedrooms and a versatile loft area, perfect for a home office, playroom, or additional living space. The 4th bedroom, located on the first floor, can be easily transformed into a home office or an additional bedroom, catering to your lifestyle needs. Enjoy pure, clean water throughout your home with the whole-house water filtration system. Step outside to your screened-in patio, offering a private oasis overlooking the preserve—ideal for relaxing and soaking in the serene natural surroundings. Living in the Straiton community provides access to exclusive amenities, including a private swimming pool. As part of the larger Ballantrae community, you will also have access to a tropical pool with a splash pad, basketball and volleyball courts, tennis courts, walking trails, playgrounds, and much more. The HOA fee conveniently covers water, sewer, trash, and basic cable, ensuring stress-free living. Situated just minutes from the Suncoast Parkway and Tampa Premium Outlets, this prime location offers "A" rated schools and easy access to all areas of Tampa Bay and beyond. You'll be at the epicenter of new developments around SR 54, Starkey, and the Suncoast Parkway. Don't miss the opportunity to own this affordable townhouse that combines luxurious details, comprehensive community amenities, and a convenient location in the vibrant growth area of Tampa.
$1,050,000
23839 Sicilia Pass Land O Lakes, FL 34639
- Type:
- Single Family
- Sq.Ft.:
- 4,406
- Status:
- NEW LISTING
- Beds:
- 6
- Lot size:
- 0.16 Acres
- Year built:
- 2014
- Baths:
- 4.00
- MLS#:
- T3531232
- Subdivision:
- Enclave/terra Bella Ph 2-4
ADDITIONAL INFORMATION
Prepare to be impressed with this stately Mediterranean style two-story home in the exclusive Enclave of Terra Bella in Land O Lakes. This castle-like residence, fit for any prince or princess, boasts the finest architectural finishes. Multi-level barrel tile roofs are adorned with elegant Corbels, complemented by a stacked stone front façade, shutters on front windows, and coach lights, all surrounded by rich lush landscaping and swaying trees. The arched portico entrance, showcasing a custom leaded glass 8’ double door, welcomes you into this exquisite home. Step inside to discover soaring 22-foot-high ceilings, archways, tray ceiling in the dining room! Elegant ceramic tile floors flow seamlessly throughout the entire first floor. This regal residence, built in 2014 by West Bay, features the Alicante model and encompasses 6 bedrooms, 3.5 baths, a 3-car garage, and 4,406 htd sq ft of luxurious living space. NEW A/C 2023! The epicurean in your home will delight in the gourmet kitchen with tall, staggered raised panel wood cabinets topped with crown molding, under cabinet lighting, spice drawers, drawers for pots and pans, a built-in wine rack, granite counters, a counter height breakfast bar with cabinets, perfect for casual dining. Stainless appliances NEW in 2021, include a built-in wall oven and microwave, gas cooktop with vent hood, dishwasher, French door refrigerator, and wine refrigerator. A large walk-in pantry offers plenty of storage, while the kitchen’s eating space has windows overlooking the lanai. In the family room 4 sliding glass doors lead to the outdoor kitchen, lanai, pool and spa, a double paddle ceiling fan sits high above nearly level with the bridge to the bedrooms on the second floor. Indulge yourself in the primary retreat on the main floor, featuring a sitting area with bay windows, a walk-in closet with built-in shelves, drawers, shoe organizer, and an ensuite bath with a step-up whirlpool bath surrounded by tile, a separate tiled shower with bench, and double vanity with drawers, granite tops and undermount sinks, and a private water closet. Ascend the elegant quarter-turn staircase with balustrades to the loft and 5 additional bedrooms, one bedroom with bay windows, one bedroom serving as a home theatre, and one bedroom with French doors to the balcony that has a rear conservation view, a perfect spot to relax and enjoy sunsets. The screen-enclosed spacious lanai and outdoor kitchen with a stone finish, granite counter, grill, wine refrigerator are complemented by a heated freeform saltwater pool with a drink table and spillover spa, pool deck, and is surrounded by beautifully manicured hedges for privacy. This prime location offers easy access to I-75, I-275, and the Suncoast Parkway, providing an easy commute to Tampa International Airport, downtown, sporting venues, and all that Tampa Bay has to offer. Shopping at Tampa Premium Outlet, Wiregrass Mall, nearby medical facilities like AdventHealth, Moffitt, and James A Haley Veterans Hospital, USF, attractions like Busch Gardens and Adventure Island, and a myriad of dining options are within close proximity. Don’t delay, schedule your private showing today!
- Type:
- Single Family
- Sq.Ft.:
- 1,959
- Status:
- NEW LISTING
- Beds:
- 2
- Lot size:
- 0.13 Acres
- Year built:
- 2024
- Baths:
- 2.00
- MLS#:
- T3532018
- Subdivision:
- Angeline -active Adult
ADDITIONAL INFORMATION
Under Construction. BRAND NEW HOME - “Tampa Bay’s newest Active Adult Lifestyle Community” A multipurpose flex room is great for any number of hobbies in this spacious single-story home, while an open floorplan containing the family room, kitchen and dining room offers combined living and entertainment with access to a peaceful covered patio. The adjacent owner’s suite is separate from the front bedroom for increased serenity. Interior photos disclosed are different from the actual model being built. Welcome to Angeline, a new 6,200+ acre master-planned community in Land O' Lakes, FL, offering new single-family homes and villas exclusively for active adults 55+. Designed to offer the perfect combination of recreational leisure and healthy outdoor living, residents at Angeline have access to a wide array of first-class amenities. Angeline has innovation and entertainment at every corner. Residents will enjoy Moffitt Cancer Center’s new 775-acre Speros FL campus, community farm, up to 100 miles of trails and paved pathways, 3,600 acres of green space, Pasco County park and Lagoon.
- Type:
- Single Family
- Sq.Ft.:
- 3,321
- Status:
- NEW LISTING
- Beds:
- 4
- Lot size:
- 0.2 Acres
- Year built:
- 2005
- Baths:
- 4.00
- MLS#:
- T3531595
- Subdivision:
- Wilderness Lake Preserve Ph 2
ADDITIONAL INFORMATION
One or more photo(s) has been virtually staged. Extraordinary 4 Bedroom, 3.5 Bathroom David Weekley Built home with NEW ROOF, 3 CAR TANDEM garage, enormous screen enclosed lanai and fully fenced backyard nestled on a lush nearly quarter acre lot in the amazing award winning community of Wilderness Lake Preserve in Land O’Lakes, Florida about 30 minutes directly north of Tampa. This Dakota model is impressive with almost all of the living space on the first floor and a large recreation room and half bath upstairs. Beautiful curb appeal with a custom paver driveway, stone accents, palm trees and flowers leading up to the covered front porch. Gorgeous wood plank porcelain floors from front to back lead to a formal dining room on the right and a spacious open concept family room and kitchen. The family room features stylish exotic granite, wood and stone built-in entertainment center. A wonderful kitchen overlooks the family room and views of the forest through a tall wall of windows. The kitchen features handsome wood cabinetry, massive counter space including a center island and a breakfast bar that bridges into a charming dining nook, stainless steel appliances and a closet pantry. A guest bedroom and remodeled bath (possibly a future pool bath) hide around the corner. A separate wing of the house includes a flex recreation room flanked by a bedroom on each side and a 3rd full bathroom newly renovated with elegant tilework and custom fixtures. The primary bedroom is an oasis of tranquility with an extra-large bedchamber, bay window bump out, and fully loaded and remodeled en suite including dual vanities with backlit custom mirrors and vessel sinks, custom tilework, modern shower and faucet fixtures, huge walk-in closet and a separate water closet. The extra-large covered and screened in lanai includes a spa, perfect for outdoor entertaining. The 3 car tandem garage is extra useful because it offers the possibility of boat storage in addition to cars since one side goes nearly 40 feet deep. The David Weekley Dakota is famous for high quality construction together with sophisticated architecture, elegant design and super comfortable luxurious living. Wilderness Lake Preserve is an award winning neighborhood featuring a lakeside recreation resort center reminiscent of Disney’s Fort Wilderness and featuring fishing docks, kayaks, lagoon and heated lap pool, outdoor spa, barbeques, world class fitness center including a wall of Peloton Bikes, saunas in the locker rooms, movie theater, party rooms, tennis, pickleball, sand volleyball and basketball courts, playgrounds, parks and planned events!
- Type:
- Single Family
- Sq.Ft.:
- 1,814
- Status:
- NEW LISTING
- Beds:
- 4
- Lot size:
- 0.15 Acres
- Year built:
- 2020
- Baths:
- 2.00
- MLS#:
- T3531300
- Subdivision:
- Cypress Preserve Phase 1a Pb 75 Pg 108 Block 6 Lot
ADDITIONAL INFORMATION
Modern house built in 2020 by with 4 bedrooms and 2 bathrooms. The seller will help the buyer with the closing costs with $4,000. The 3-way open plan offers comfort and privacy, complemented by an indoor laundry space, garage for two cars and a large backyard overlooking the pond and conservation area. The gourmet kitchen has stainless steel appliances, granite countertops and a central island ideal for family gatherings. The four bedrooms are spacious and bright, offering the flexibility of having a home office in addition to accommodating the whole family. The bathrooms are equipped with modern and elegant finishes. Located in the community of Cypress Preserve, which offers a large community pool, dog park, playground and proximity to the future development of the Moffitt Cancer Center "Speros FL". It is also in an area with excellent schools, nearby parks and easy access to shopping centers and main highways. Don't miss the opportunity to live in this wonderful property, schedule your visit today and discover your perfect new home.
- Type:
- Single Family
- Sq.Ft.:
- 2,917
- Status:
- NEW LISTING
- Beds:
- 4
- Lot size:
- 0.18 Acres
- Year built:
- 2014
- Baths:
- 4.00
- MLS#:
- U8245506
- Subdivision:
- Connerton Village Two Parcel
ADDITIONAL INFORMATION
Welcome home to this beautiful 4 bedroom, 3.5 bath PLUS OFFICE located in the highly sought after neighborhood of Connerton. This SNGLE STORY home sits within the exclusive GATED community of Gardenia Glen and has over 2,900 sq ft of living space. Entertaining has never been easier with two dedicated living areas, a large open floor plan and an oversized SCREENED IN PATIO. The primary suite is equipped with his/her closets, a drop down shower & coffered ceilings! The home was recently painted and new luxury carpet was installed within the additional bedrooms. This SMART home comes with a ring camera, brand new FIBER GLASS, multi point lock smart door & thermostat. Nearly MAINTENANCE FREE, as the HOA is responsible for the sprinkler system & maintaining lawn (including trees). The community features RESORT STYLE POOL, walking paths, tennis courts, etc. Gas Grill on patio stays!
- Type:
- Single Family
- Sq.Ft.:
- n/a
- Status:
- NEW LISTING
- Beds:
- 4
- Lot size:
- 0.28 Acres
- Year built:
- 2005
- Baths:
- 3.00
- MLS#:
- 2238899
- Subdivision:
- Not In Hernando
ADDITIONAL INFORMATION
Discover luxury living in this meticulously maintained 4-bedroom, 3-bathroom saltwater pool home located in the prestigious gated community of Savanna inside the gated community of Plantation Palms. Situated on a tranquil pond on the 16th hole between tee boxes, this exquisite property offers an unparalleled blend of elegance, comfort, and convenience, making it the perfect retreat for discerning homeowners. Move-In ready is an understatement! Roof was replaced in 2021, A/C motor and contactor replaced in 2023, water softener installed in 2023, and in 2024, new garage door openers installed, new irrigation control panel installed, new sod and landscaping completed! This spacious home boasts 4 large bedrooms and 3 well-appointed bathrooms. The master suite is a true sanctuary, featuring an ensuite bath with dual vanities, a separate shower and tub, a private water closet, and dual walk-in closets. The master bedroom also has direct access to the patio, perfect for morning coffee or evening relaxation. Enjoy dual living spaces that cater to both formal and casual entertaining. The living room and family room are generously sized, with ample space for a pool table. Tons of natural light pour in through dual sliding glass doors, creating a bright and inviting atmosphere. The heart of this home is its gorgeous kitchen, designed for the culinary enthusiast. It features granite countertops, a large island, and an abundance of cabinet space. This gourmet kitchen provides the ideal setting for preparing meals and hosting gatherings. With two additional bonus rooms, you have the flexibility to create a home office, gym, or playroom to suit your needs. Step outside to your private oasis, complete with a screened-in pool and spa area. The saltwater pool and spa offer year-round enjoyment boasting a top-of-the-line self-cleaning filtration system, multiple waterfalls, Pebble Tech pool finishing, a ''Cool Deck'' lanai, and the covered porch is perfect for entertaining or relaxing. Pool pump and exterior control panel were replaced in 2023. The gorgeous interior is matched by the beauty of the exterior, featuring the most breathtaking views. This home also includes a 3-car garage and no carpet throughout, ensuring low maintenance, modern appeal and plenty of storage. Situated in the sought-after gated community of Plantation Palms, residents enjoy the benefits of a fantastic golf course and a low HOA. Located right off of Collier Parkway in Land O' Lakes, this home is just minutes from dining, shopping, and entertainment. Easy access to SR 54, US 41, and I-75 makes commuting a breeze. Downtown Tampa and all it has to offer are within an hour's drive. Don't miss the opportunity to make this spectacular property your new home. Schedule a private showing today and experience the luxury and convenience of living where most people only get to vacation!
- Type:
- Townhouse
- Sq.Ft.:
- 1,673
- Status:
- NEW LISTING
- Beds:
- 3
- Lot size:
- 0.04 Acres
- Year built:
- 2024
- Baths:
- 3.00
- MLS#:
- T3531820
- Subdivision:
- Angeline
ADDITIONAL INFORMATION
Under Construction. Angeline showcases our D.R. Horton Express Elite townhomes that include extended tile in the main living and dining area, granite countertops throughout, undermount kitchen sink, shower wall tile, a stainless-steel appliance package, and more. The Elite series lineup of homes also features our all-concrete block construction on the 1st and 2nd stories, and D.R. Horton’s Smart Home system. Other inventory options may be available in this community. Please reach out for list of availability Pictures, photographs, colors, features, and sizes are for illustration purposes only and will vary from the homes as built. Home and community information, including pricing, included features, terms, availability, and amenities, are subject to change and prior sale at any time without notice or obligation. Materials may vary based on availability. D.R. Horton Reserves all Rights.
- Type:
- Single Family
- Sq.Ft.:
- 3,047
- Status:
- NEW LISTING
- Beds:
- 4
- Lot size:
- 0.19 Acres
- Year built:
- 2019
- Baths:
- 3.00
- MLS#:
- U8245244
- Subdivision:
- Bexley South Prcl 4 Ph 2a
ADDITIONAL INFORMATION
Welcome home to beautiful Bexley! The curb appeal of this sprawling ranch will immediately charm you with beautiful stonework, corbels, and well-kept landscaping. As you enter the spacious foyer you will pass stunning french doors leading to your home office. This split floor plan guides you to two bedrooms and a full bathroom. Continuing through the foyer, you'll find a hallway leading to the garage, featuring a convenient drop zone. This hallway also leads to another bedroom with its own en suite, ideal for visitors or multi-generational living! You’ll find that the open living space is perfect for large gatherings or cozy movie nights. As you enter the stunning kitchen, don't miss the built-in wine cabinet - great storage for those who love to entertain! The kitchen features a gas cooktop, wall oven, quartz countertops, and more cupboard space than you could dream of! The oversized pantry offers ample storage for all of your needs. The primary suite, located at the back of the home, is sure to impress. This spacious bedroom offers abundant natural light and leads to a stunning bathroom featuring a beautifully arched super-shower. The extra large walk-in closet has two separate sides, separated by a bench and mirror! Step into your sparkling saltwater pool which is equipped with a heater so that you may enjoy your Florida oasis year-round. The seating area has ample space, and a TV already mounted for you to enjoy right away. Last, but certainly not least, don’t forget to take a peak in the 3-car tandem garage - this home is equipped with a TESLA charger and overhead storage racks. Bexley has three beautiful community pools, as well as an amazing amenities center including a game room. Bexley is well known for its green space and walking trails, perfect for anyone who enjoys the outdoors. Don’t forget to stop by the Twisted Sprocket cafe, and watch the community calendar for events, food trucks, and markets. Also nearby, you must visit The HUB at Bexley. Grab some wood-fired pizza at Bella Brava, a drink at Thirsty Buffalo, and a treat for your furry friends at Woofgang Bakery. Only 25 minutes from the airport, you’ll have easy access to the Veterans Expressway, making any commute a breeze. Don’t let this one pass you by, schedule your private showing today!
- Type:
- Single Family
- Sq.Ft.:
- 1,549
- Status:
- NEW LISTING
- Beds:
- 3
- Lot size:
- 0.14 Acres
- Year built:
- 2020
- Baths:
- 2.00
- MLS#:
- T3531216
- Subdivision:
- Cypress Preserve
ADDITIONAL INFORMATION
Discover your dream lifestyle in the thriving community of Cypress Preserve in Land O Lakes, offering resort-style amenities. This modern, single-story Parkland model home crafted by Ryan Homes, features 3 bedrooms, 2 baths, a 2-car garage, and 1,554 sq ft of thoughtfully designed living space. NEW Water Heater 2024! As you enter through the front door with obscured glass, wide plank luxury vinyl flooring leads you through an open-concept floor plan. The living room and dining area blend seamlessly into the well-appointed kitchen, which boasts 42" wood cabinets with crown molding, stainless pulls, Quartz countertops, a counter-height island with a long deep stainless sink and dishwasher, and a suite of appliances. Enjoy your morning coffee at the breakfast bar. A generously sized pantry provides ample storage. The hallway hosts a discreet laundry area with a washer and dryer. Sliding glass doors from the dining room lead to the expansive screened lanai, offering stunning conservation and pond water views and access to the spacious backyard. The light and bright family room features plenty of windows, with draperies and rods, and LED ceiling lights. Retreat to the primary bedroom with an ensuite bath featuring a double vanity with Quartz countertops, double undermount sinks, a tiled shower, a private water closet, and a huge walk-in closet. Spacious secondary bedrooms with carpet offer roomy closets. This coveted location is within the highly regarded Pasco County School District. Experience unparalleled community amenities at Cypress Preserve including a zero-entry resort-style pool, inviting cabana, off-leash dog park, playground, walking trails, and an event lawn for activities, there's something for everyone. Cypress Preserve is conveniently located near The Shops at Wiregrass, for premier shopping, Tampa Premium Outlets for designer brands, dining and entertainment venues, cinemas, Publix, Tampa International Airport, and Florida's renowned beaches. With easy access to I-75, SR 41, SR 52, and the Suncoast Expressway, commuting throughout Tampa Bay is effortless. Whether you crave city vibrancy or resort-style tranquility, Cypress Preserve offers the perfect blend. Don't miss out – schedule your appointment today and seize this opportunity!
- Type:
- Single Family
- Sq.Ft.:
- 1,471
- Status:
- NEW LISTING
- Beds:
- 4
- Lot size:
- 0.4 Acres
- Year built:
- 1972
- Baths:
- 2.00
- MLS#:
- U8245368
- Subdivision:
- Lake Joyce Add
ADDITIONAL INFORMATION
Lake Padgett Estates - Lake Joyce - This charming lakefront property offers a fantastic opportunity to embrace waterfront living. The home features a well-designed layout, perfect for comfortable living and entertaining. As you enter, you’ll find a spacious and airy living area that flows into the dining and kitchen spaces, ideal for family gatherings and social events. Large windows throughout the home provide plenty of natural light and offer beautiful views of the serene lake, ensuring you always feel connected to nature. The expansive yard, both front and back, offers ample space for outdoor activities. With direct access to the lake, you have the perfect spot to install your own dock for boating, fishing, and other water activities right from your doorstep. The oversized two-car garage provides plenty of room for vehicles, storage, and even a workshop if desired. Additionally, there’s a bonus room that can be transformed into a home office, gym, playroom, or guest suite—the possibilities are endless! This 70's style home is a fixer-upper and needs work, but it's a great chance to customize the property to your personal taste. The peaceful and picturesque setting of Lake Joyce makes this an exceptional opportunity. Don't miss out on this unique chance to create lasting memories in a place where every day feels like a vacation. Lake Joyce is a 20 Acre electric motor only lake. Lake Padgett Estates has access to 3 Ski Lake Lake Padgett 200 acres, East Lake 100 Acres, Lake Saxon 87 acres and Lake Joyce. Parkes, boat ramps, horse riding stables all included in this great subdivision.
- Type:
- Single Family
- Sq.Ft.:
- 2,230
- Status:
- NEW LISTING
- Beds:
- 3
- Lot size:
- 0.14 Acres
- Year built:
- 2024
- Baths:
- 3.00
- MLS#:
- T3531455
- Subdivision:
- Whispering Pines
ADDITIONAL INFORMATION
Under Construction. New Construction in Whispering Pines Available late Summer in highly desired Land O’ Lakes, FL! Ideally situated just off US-41, minutes from SR-54, with convenient access to I-75 and Veterans Expressway, this gated community is near an array of dining and shopping options and has resort-style amenities coming soon, including a cabana and pool, playground, and dog park. It’s also zoned for highly rated Pasco County schools and has a high-speed internet and TV package included in the HOA! Our most popular floor plan, the Medina, has an open-concept home design and all the upgraded finishes you've been looking for. The designer kitchen showcases a spacious center island with a large single-bowl sink, white cabinets, quartz countertops with a 3"x11" tiled backsplash, and Whirlpool stainless steel appliances including a dishwasher, microwave, and range. The bathrooms have matching white cabinets, quartz countertops, comfort height commodes and dual sinks, a super walk-in shower, a linen closet, and a private commode in the Owner's bath. There is 21”x21” floor tile in the main living areas, baths, and laundry room, and stain-resistant carpet in the bedrooms. This home makes great use of space with a versatile enclosed flex room, a convenient laundry room with additional storage in the HVAC closet, an oversized gathering room, a large, covered lanai, and a 2-car garage. Additional upgrades include 4 LED downlights in the gathering room, upgraded door hardware, and a Smart Home technology package with a video doorbell. Call or visit today and ask about our limited-time incentives and special financing offers!
- Type:
- Single Family
- Sq.Ft.:
- 3,416
- Status:
- NEW LISTING
- Beds:
- 5
- Lot size:
- 0.14 Acres
- Year built:
- 2024
- Baths:
- 5.00
- MLS#:
- T3531451
- Subdivision:
- Whispering Pines
ADDITIONAL INFORMATION
Under Construction. New Construction in Whispering Pines Available this Fall in highly desired Land O’ Lakes, FL! Ideally situated just off US-41, minutes from SR-54, with convenient access to I-75 and Veterans Expressway, this gated community is near an array of dining and shopping options and has resort-style amenities coming soon, including a cabana and pool, playground, and dog park. It’s also zoned for highly rated Pasco County schools and has a high-speed internet and TV package included in the HOA! One of our most popular floor plans, the Yellowstone features an open-concept home design and has all the upgraded finishes you've been looking for. The gourmet kitchen showcases a spacious center island with a large single-bowl sink, white cabinets, 3cm quartz countertops with an 8”x9” white hexagon tiled backsplash, and Whirlpool stainless steel appliances including a refrigerator, built-in oven and microwave, stovetop with range hood, and dishwasher. The bathrooms have matching white cabinets and quartz countertops, comfort height commodes, and the Owner’s bath has dual sinks and a super walk-in shower. There is luxury vinyl plank flooring in the main living areas, 12”x24” tile in the baths and laundry room, and stain-resistant carpet in the bedrooms and loft. This home makes great use of space with a first-floor guest bedroom with a private, full bath and walk-in closet, a versatile enclosed flex room, a large loft area, a convenient 2nd-floor laundry room with a Whirlpool washer and dryer, storage under the stairs, a spacious gathering room, a covered lanai, and a 2-car garage with an additional 10’6”x18’ storage area. Additional upgrades include 4 LED downlights in the gathering room, pendant prewiring in the kitchen, upgraded door hardware, a pocket sliding glass door to the lanai, window blinds throughout, and a Smart Home technology package with a video doorbell. Call or visit today and ask about our limited-time incentives and special financing offers!
- Type:
- Single Family
- Sq.Ft.:
- 2,230
- Status:
- NEW LISTING
- Beds:
- 3
- Lot size:
- 0.14 Acres
- Year built:
- 2024
- Baths:
- 3.00
- MLS#:
- T3531446
- Subdivision:
- Whispering Pines
ADDITIONAL INFORMATION
Under Construction. New Construction in Whispering Pines Available this Fall in highly desired Land O’ Lakes, FL! Ideally situated just off US-41, minutes from SR-54, with convenient access to I-75 and Veterans Expressway, this gated community is near an array of dining and shopping options and has resort-style amenities coming soon, including a cabana and pool, playground, and dog park. It’s also zoned for highly rated Pasco County schools and has a high-speed internet and TV package included in the HOA! This popular Medina floor plan, with an open-concept home design, has all the upgraded finishes you've been looking for. The gourmet kitchen showcases a spacious center island with a large single-bowl sink, white cabinets, 3cm quartz countertops with an 8”x9” white hexagon tiled backsplash, and Whirlpool stainless steel appliances including a dishwasher, built-in oven and microwave, and a stovetop with range hood. The bathrooms have matching white cabinets, quartz countertops, comfort height commodes and dual sinks, a linen closet, a private commode, and a super walk-in shower in the Owner's bath. There is luxury vinyl plank flooring in the main living areas, 12”x24” tile in the baths and laundry room, and stain-resistant carpet in the bedrooms. This home makes great use of space with a versatile enclosed flex room, a convenient laundry room with additional storage in the HVAC closet, an oversized gathering room, and a 2-car garage. Additional upgrades include 4 LED downlights in the gathering room, pendant prewiring in the kitchen, upgraded door hardware, and a Smart Home technology package with a video doorbell. Call or visit today and ask about our limited-time incentives and special financing offers!
- Type:
- Single Family
- Sq.Ft.:
- 1,807
- Status:
- NEW LISTING
- Beds:
- 4
- Lot size:
- 0.15 Acres
- Year built:
- 2006
- Baths:
- 3.00
- MLS#:
- T3531575
- Subdivision:
- Wilderness Lake Preserve Ph 03
ADDITIONAL INFORMATION
One or more photo(s) has been virtually staged. Welcome Home to 21339 Morning Mist in the FANTASTIC community of the Preserve of Lake Wilderness. RESORT STYLE community with UNBELIEVABLY LOW HOA of $21/month. This 4-bedroom, 2.5-bath home with a 2-car garage is not to be missed. Better-Than-New, the fresh renovation on this two-story home is stunning. The design and modern touches will make your guests say WOW! Fall in love immediately in the foyer and SPACIOUS Living Areas with gorgeous oversized lighting that complements the space perfectly. Luxury plank floors shine throughout the home, including the FORMAL DINING area. The natural stone countertops, brand-new stainless appliances, and bold-colored cabinets in the kitchen are luxurious features that stand out. A bonus nook area is the perfect spot for casual breakfasts. The primary bedroom boasts a generous en-suite bathroom with a soaking tub and oversized walk-in shower. The massive WALK-IN closet will impress any fashionista. Upstairs, the lavish full bathroom features fantastic tilework, quartz counters, and stunning dual vanities. Situated on a quiet cul-de-sac street with beautiful VIEWS of the private freshwater pond, this home offers tranquility and serenity. Enjoy fishing from your backyard or simply relax and appreciate the peaceful surroundings and wildlife from your covered back patio. The neighborhood amenities with the LOW HOA are ENDLESS, including lake access, swimming pools, hot tubs, Saua, gym facilities, a Nail Saloon, pickleball courts, tennis courts, basketball courts, Butterfly Garden, Game Room, Event Center, playground, private movie theater, and more. The Activities and Events Coordinator organizes numerous events throughout the year for residents of all ages. Never be bored again! Don't miss the opportunity to experience the BEST place in Land o Lakes. Schedule your private tour TODAY.
- Type:
- Townhouse
- Sq.Ft.:
- 2,004
- Status:
- NEW LISTING
- Beds:
- 3
- Lot size:
- 0.04 Acres
- Year built:
- 2024
- Baths:
- 3.00
- MLS#:
- T3531383
- Subdivision:
- Vireo Point Towns At Bexley
ADDITIONAL INFORMATION
Under Construction. This community includes 3 pools, lakefront clubhouse with on site cafe, fitness center, community events, open air game room, & up to 10 miles of trails. Experience the ultimate lifestyle in the Truman plan by David Weekley Homes. Located in Bexley Vireo Point Towns. The open-concept living space is an everyday delight. A corner pantry, full-function island with Quartz Counter tops, light Cabinets. In the elegant Owner’s Retreat, which includes all the closet and bathroom features you need to add luxury and relaxation to your lifestyle. The upstairs retreat offers a great place for a home office or family movie theater. Both secondary bedrooms maximize privacy, personal space, and unique appeal. Contact the David Weekley Homes Team at Vireo Point to learn about additional community features and schedule your tour of this beautiful new home today! **Seller to provide buyers a 7% discount up to $40,000 for sale occurring prior to June 30, 2024 as part of Employee Pricing Event! Home must close by December 27, 2024.
- Type:
- Townhouse
- Sq.Ft.:
- 1,601
- Status:
- NEW LISTING
- Beds:
- 3
- Lot size:
- 0.04 Acres
- Year built:
- 2024
- Baths:
- 3.00
- MLS#:
- T3531365
- Subdivision:
- Connerton
ADDITIONAL INFORMATION
Under Construction. BRAND NEW HOME - A porch leads into the first level of this two-story townhome where the family room, dining room and kitchen are situated among an open floorplan that maximizes the footprint of the interior. A lanai at the back is the perfect spot to enjoy a morning cup of coffee. Three bedrooms, all situated upstairs, complete this home. Interior photos disclosed are different from the actual model being built. Connerton is a master-planned community with new single-family homes, townhomes and villas for sale in idyllic Land O' Lakes, FL. Residents can enjoy a wide variety of family-friendly amenities, such as a resort-style swimming pool with a waterslide and splash park, as well as a fully equipped clubhouse. The community features proximity to all that the greater Tampa area has to offer, such as the Tampa Premium Outlets, Connerton Trails, local schools and more. Easy access to US 41 and SR 54 makes for simplified commutes.
- Type:
- Townhouse
- Sq.Ft.:
- 1,851
- Status:
- NEW LISTING
- Beds:
- 3
- Lot size:
- 0.04 Acres
- Year built:
- 2024
- Baths:
- 3.00
- MLS#:
- T3531353
- Subdivision:
- Connerton Th
ADDITIONAL INFORMATION
Under Construction. BRAND NEW HOME - The first level of this two-story townhome is host to the communal living and dining spaces, arranged among a convenient and contemporary open floorplan. A sliding glass door at the back of the home leads to a covered patio ideal for relaxing and entertaining. A loft and three bedrooms occupy the second level, including the spacious owner’s suite. Interior photos disclosed are different from the actual model being built. Connerton is a master-planned community with new single-family homes, townhomes and villas for sale in idyllic Land O' Lakes, FL. Residents can enjoy a wide variety of family-friendly amenities, such as a resort-style swimming pool with a waterslide and splash park, as well as a fully equipped clubhouse. The community features proximity to all that the greater Tampa area has to offer, such as the Tampa Premium Outlets, Connerton Trails, local schools and more. Easy access to US 41 and SR 54 makes for simplified commutes.
- Type:
- Single Family
- Sq.Ft.:
- 2,613
- Status:
- NEW LISTING
- Beds:
- 4
- Lot size:
- 0.21 Acres
- Year built:
- 2004
- Baths:
- 3.00
- MLS#:
- U8244944
- Subdivision:
- Suncoast Lakes Ph 01
ADDITIONAL INFORMATION
Welcome to 15117 Princewood Ln a beautifully designed 4-bedroom, 3-bathroom residence encompassing 2,613 square feet. This inviting home features a spacious open-concept layout, perfect for modern living and entertaining. The elegant kitchen flows into a bright and welcoming family room, while the luxurious master suite offers a private sanctuary with ample closet space. Additional highlights include a formal dining room, a versatile office or playroom, and a meticulously landscaped backyard ideal for outdoor enjoyment. This home blends contemporary amenities with a warm, family-friendly atmosphere.Property is being sold “AS-IS” with right to inspect. It is the buyers and buyer’s agent responsibility to verify all room measurements, utilities info, lot size, schools zoning, building addition permits, building materials, along with all property information in this listing. All room measurements and dimensions are estimates.
- Type:
- Townhouse
- Sq.Ft.:
- 1,541
- Status:
- NEW LISTING
- Beds:
- 2
- Lot size:
- 0.06 Acres
- Year built:
- 2024
- Baths:
- 3.00
- MLS#:
- T3531387
- Subdivision:
- Little Lake Thomas
ADDITIONAL INFORMATION
Under Construction. BRAND NEW HOME - The first floor of this two-story townhome includes an expansive Great Room with direct access to the cozy nook and well-equipped kitchen, which has a covered patio attached. Upstairs, a multipurpose loft divides the lavish owner’s suite from the additional bedroom, both of which feature private bathrooms for convenience. Interior photos disclosed are different from the actual model being built. The Townes at Lake Thomas is a masterplan community of new low-maintenance townhomes for sale in Land O' Lakes, FL. Onsite amenities include a park and a future swimming pool with cabanas to provide residents with outdoor enjoyment. Residents enjoy convenient proximity to shopping and dining at Tampa Premium Outlets, health services at AdventHealth Connerton and the popular Land O’ Lakes Recreation Complex for playing tennis, swimming and more.
- Type:
- Townhouse
- Sq.Ft.:
- n/a
- Status:
- NEW LISTING
- Beds:
- 3
- Lot size:
- 0.04 Acres
- Year built:
- 2023
- Baths:
- 3.00
- MLS#:
- 2238870
- Subdivision:
- Not In Hernando
ADDITIONAL INFORMATION
Luxury is in the details of this charming two-story townhome. The first floor enjoys an airy design among the spacious living room, kitchen and dining room, opening to the covered patio for serene outdoor moments. Upstairs, an adaptable central loft leads to two secondary bedrooms and the tranquil owner's suite. The owner's suite is in a privately situated corner, showcasing a full-sized bathroom and large walk-in closet. Welcome to Angeline, a new 6,200+ acre masterplan in Land O' Lakes, FL, perfect for first-time homebuyers and families at every stage in life. All residents of Angeline will enjoy exceptional amenities including a community farm, 3,600 acres of green space, up to 100-miles of trails for walking, jogging and biking, and a future recreational lagoon that will offer acres of clear, blue waters with endless beachfront activities. Angeline will also be home to the new state-of-the-art H. Lee Moffitt Cancer Center and Research Institute, Speros FL and STEM (Science, Technology, Engineering and Mathematics) magnet school. Interior photos are different from the actual model disclosed being built.
- Type:
- Single Family
- Sq.Ft.:
- 2,580
- Status:
- NEW LISTING
- Beds:
- 6
- Lot size:
- 0.09 Acres
- Year built:
- 2024
- Baths:
- 3.00
- MLS#:
- T3531344
- Subdivision:
- Connerton
ADDITIONAL INFORMATION
Under Construction. BRAND NEW HOME - Boasting two stories, the Concord is the largest single-family home in this collection. The first floor features a modern design with an open kitchen, living room and dining room, along with a versatile bedroom ideal for overnight guests. The second floor is home to four bedrooms, an adaptable loft and the spacious owner’s suite. Interior photos disclosed are different from the actual model being built. Connerton is a master-planned community with new single-family homes, townhomes and villas for sale in idyllic Land O' Lakes, FL. Residents can enjoy a wide variety of family-friendly amenities, such as a resort-style swimming pool with a waterslide and splash park, as well as a fully equipped clubhouse. The community features proximity to all that the greater Tampa area has to offer, such as the Tampa Premium Outlets, Connerton Trails, local schools and more. Easy access to US 41 and SR 54 makes for simplified commutes.
- Type:
- Townhouse
- Sq.Ft.:
- 1,666
- Status:
- NEW LISTING
- Beds:
- 3
- Lot size:
- 0.04 Acres
- Year built:
- 2024
- Baths:
- 3.00
- MLS#:
- T3531332
- Subdivision:
- Angeline
ADDITIONAL INFORMATION
Under Construction. BRAND NEW HOME - Luxury is in the details of this charming two-story townhome. The first floor enjoys an airy design among the spacious living room, kitchen and dining room, opening to the covered patio for serene outdoor moments. Upstairs, an adaptable central loft leads to two secondary bedrooms and the tranquil owner’s suite. The owner’s suite is in a privately situated corner, showcasing a full-sized bathroom and large walk-in closet. Interior photos disclosed are different from the actual model being built. Welcome to Angeline, a new 6,200+ acre master-planned community in Land O' Lakes, FL, perfect for first-time homebuyers and families at every stage in life. Endless days basking in the sun and a wealth of outdoor adventures await for residents living at Angeline, thanks to 3,600 acres of green space and up to 100 miles of onsite trails. Angeline has innovation and entertainment at every corner. Residents will enjoy Moffitt Cancer Center’s new 775-acre Speros FL campus, community farm, up to 100 miles of trails and paved pathways, 3,600 acres of green space, Pasco County park, Lagoon and a STEM magnet school.
- Type:
- Single Family
- Sq.Ft.:
- 2,615
- Status:
- Active
- Beds:
- 5
- Lot size:
- 0.11 Acres
- Year built:
- 2022
- Baths:
- 3.00
- MLS#:
- T3531576
- Subdivision:
- Bexley South 4-4 & North 3-1 P
ADDITIONAL INFORMATION
Pristinely kept, like new 5 BR 3 Bath home in the highly desirable community of Bexley. This Pulte home has an open concept floorplan featuring a combined living, dining, and kitchen area—neutral tones throughout the home with durable luxury vinyl flooring on the first floor. The kitchen has a large center island, custom backsplash, 42" cabinets, gas stove, quartz counters, and stainless steel appliances. There is a bedroom with a bath conveniently located on the first floor. Upstairs is the master suite with a large walk-in shower, dual sinks, and a walk-in closet. The remaining 3 bedrooms are generous in size. A roomy loft area in the center is great for an office space or family time. A separate laundry room comes complete with a washer & dryer. Enjoy cooking out under the covered lanai that overlooks one of the community parks. This neighborhood has many amenities such as multiple pools, a fitness center, a cafe, a playground, dog park, BMX park, trails, sports fields, and the new Bexley Hub. Come experience one of Tampa's most sought-after communities!
| All listing information is deemed reliable but not guaranteed and should be independently verified through personal inspection by appropriate professionals. Listings displayed on this website may be subject to prior sale or removal from sale; availability of any listing should always be independently verified. Listing information is provided for consumer personal, non-commercial use, solely to identify potential properties for potential purchase; all other use is strictly prohibited and may violate relevant federal and state law. Copyright 2024, My Florida Regional MLS DBA Stellar MLS. |
Andrea Conner, License #BK3437731, Xome Inc., License #1043756, AndreaD.Conner@Xome.com, 844-400-9663, 750 State Highway 121 Bypass, Suite 100, Lewisville, TX 75067

Listing information Copyright 2024 Hernando County Information Services and Hernando County Association of REALTORS®. The information being provided is for consumers’ personal, non-commercial use and will not be used for any purpose other than to identify prospective properties consumers may be interested in purchasing. The data relating to real estate for sale on this web site comes in part from the IDX Program of the Hernando County Information Services and Hernando County Association of REALTORS®. Real estate listings held by brokerage firms other than Xome Inc. are governed by MLS Rules and Regulations and detailed information about them includes the name of the listing companies.
Land O Lakes Real Estate
The median home value in Land O Lakes, FL is $409,900. This is higher than the county median home value of $220,000. The national median home value is $219,700. The average price of homes sold in Land O Lakes, FL is $409,900. Approximately 68.79% of Land O Lakes homes are owned, compared to 23.74% rented, while 7.48% are vacant. Land O Lakes real estate listings include condos, townhomes, and single family homes for sale. Commercial properties are also available. If you see a property you’re interested in, contact a Land O Lakes real estate agent to arrange a tour today!
Land O Lakes, Florida has a population of 78,720. Land O Lakes is more family-centric than the surrounding county with 35.15% of the households containing married families with children. The county average for households married with children is 29.82%.
The median household income in Land O Lakes, Florida is $75,597. The median household income for the surrounding county is $53,742 compared to the national median of $57,652. The median age of people living in Land O Lakes is 37.3 years.
Land O Lakes Weather
The average high temperature in July is 91.2 degrees, with an average low temperature in January of 46.35 degrees. The average rainfall is approximately 52.53 inches per year, with 0 inches of snow per year.
