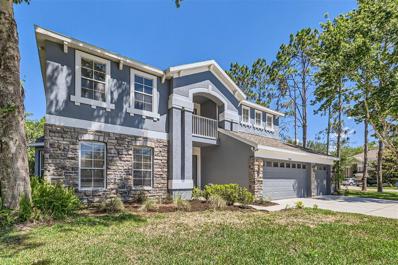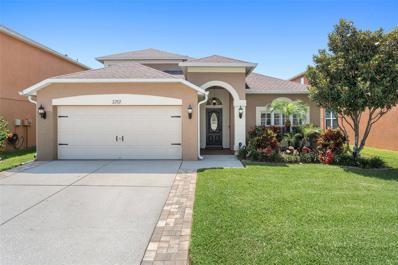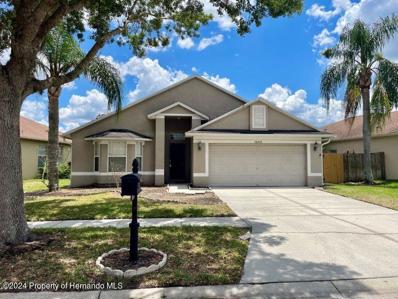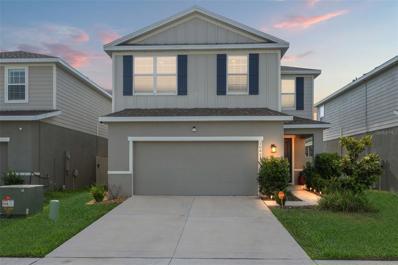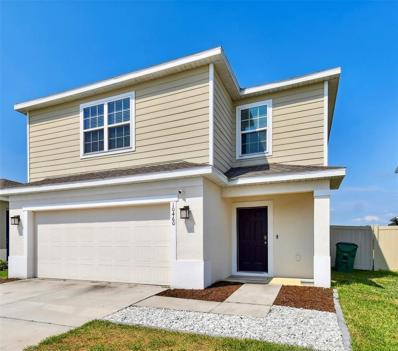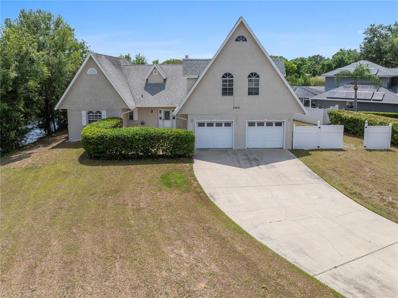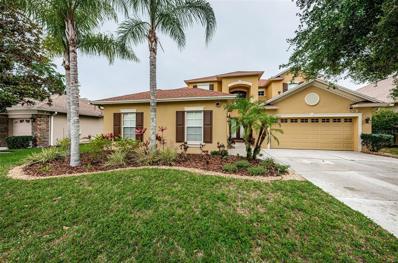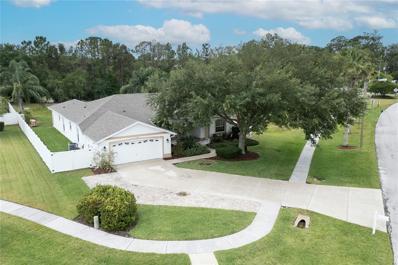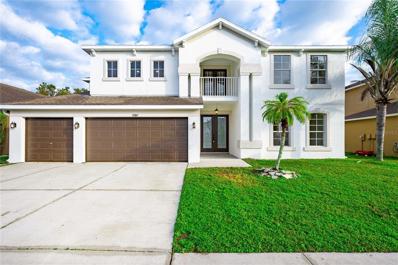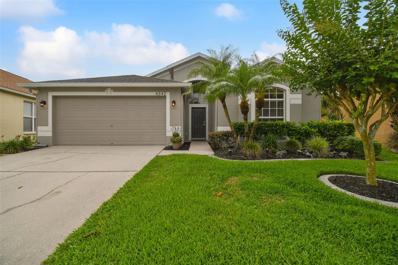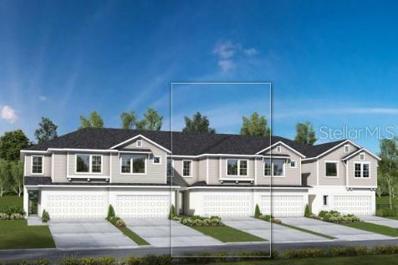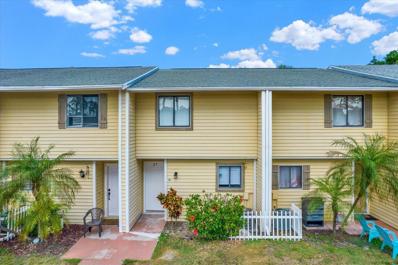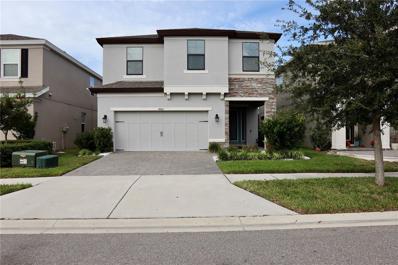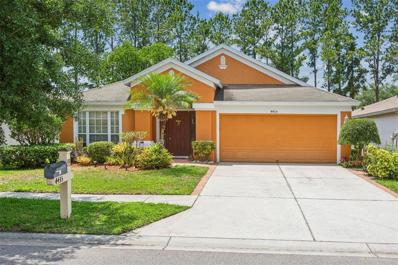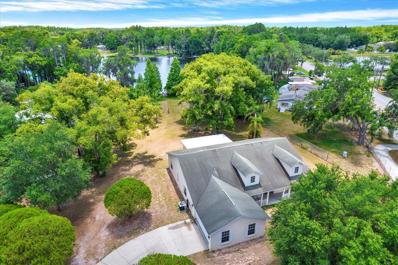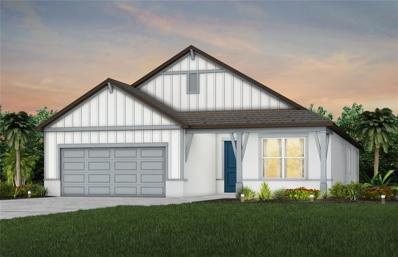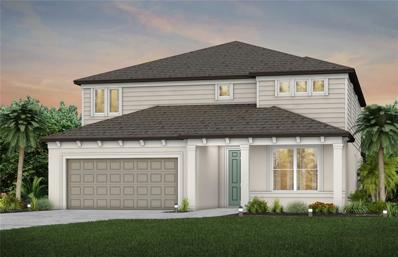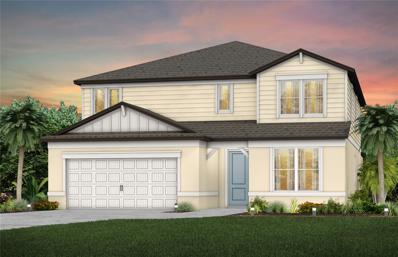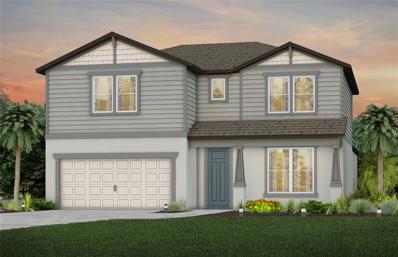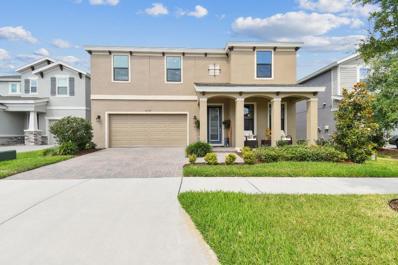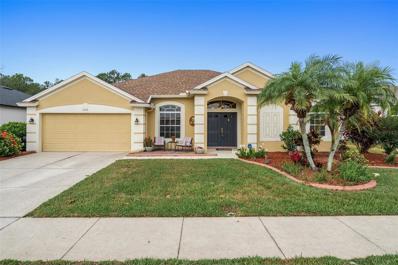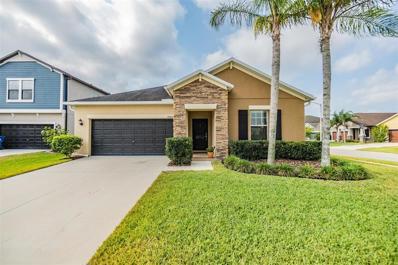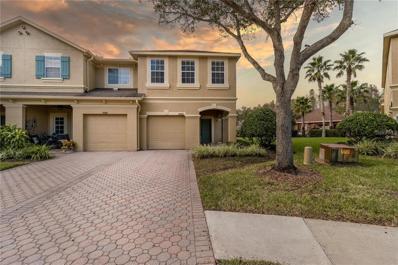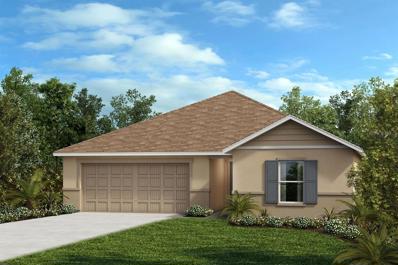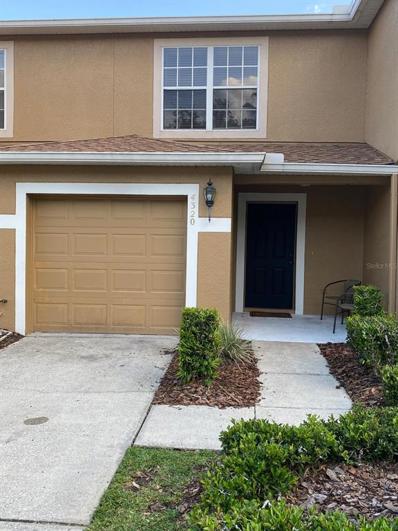Land O Lakes FL Homes for Sale
- Type:
- Single Family
- Sq.Ft.:
- 3,457
- Status:
- Active
- Beds:
- 5
- Lot size:
- 0.28 Acres
- Year built:
- 2005
- Baths:
- 4.00
- MLS#:
- T3528149
- Subdivision:
- Wilderness Lake Preserve Ph 02
ADDITIONAL INFORMATION
One or more photo(s) has been virtually staged. Welcome to your newly renovated gem in the desirable Wilderness Lake Preserve in Land O Lakes, FL! This freshly updated 5BR/4BA home with HEATED POOL AND SPA has been updated with all the big ticket items so you can just move right and enjoy your new home. 2024 updates include a NEW roof, NEW double AC units, NEW quartz countertops, NEW carpet in all bedrooms, full interior repaint, NEW lights/ceiling fans/bathroom fixtures throughout, newer stunning acacia hardwood floors, newer pool and spa HEATER (2021), and cleaned and sealed patio pavers. Incredible, huge master suite with exclusive walk-out veranda spanning the length of the house. Four other good-sized, freshly-carpeted bedrooms, one of which on a separate part of the ground floor - perfect for a live-in housekeeper/nanny, in-law quarters, etc. Enormous bonus room upstairs that can be used as a home movie theater, games room, yoga studio, large home office... you name it! Enjoy the Florida lifestyle with a huge private HEATED pool and spa in your backyard oasis. This large corner property also backs on to unspoiled wetlands, meaning no rear neighbors and no construction -- come and carve a trail from outside your back gate down to the pond for some nature-filled adventures! Located in a great school district, this home is perfect for families. The community offers fantastic amenities, including a clubhouse, fitness center, playgrounds, tennis and pickle ball courts, basketball, and a beautiful lake with fishing pier. Don't miss this opportunity to own a beautifully updated home in a prime location. Schedule your private showing today!
- Type:
- Single Family
- Sq.Ft.:
- 2,260
- Status:
- Active
- Beds:
- 5
- Lot size:
- 0.13 Acres
- Year built:
- 2006
- Baths:
- 3.00
- MLS#:
- T3528133
- Subdivision:
- Ballantrae Village 06
ADDITIONAL INFORMATION
Welcome to your dream home in the highly sought-after Ballantrae Community! This meticulously maintained 5 bedroom, 3 bathroom residence offers incredible curb appeal and boasts a serene setting on a picturesque pond. As you step through the front door, you are greeted by the elegance of the formal living area and the sophistication of the formal dining room, both ideal for entertaining guests. Moving into the heart of the home, the family room seamlessly flows into the gourmet kitchen, creating a welcoming space for family gatherings. The kitchen is a chef’s dream, featuring stunning stone countertops, sleek shaker cabinets, and high-end Samsung stainless steel appliances! The well-designed layout includes an eating area and a sitting bar, providing ample space for cooking, entertaining, and storage. The common areas and bathrooms are adorned with beautiful wood-like tile, while plush carpeting in the bedrooms and loft adds a cozy touch. In addition to the five bedrooms, a loft area is provided on the second level of the home - perfect for a home office, playroom, or media space. Additional updates throughout the home include fresh interior paint in 2021, an extended master bath in 2021, and an expansive 38x16 screened-in patio completed in 2021. This outdoor oasis features two ceiling fans to keep you cool and an open area for your BBQ grill, making it the perfect spot for outdoor dining and relaxation! The front living room is enhanced with plantation shutters installed in 2021, adding a touch of classic elegance. The kitchen cabinets received new hardware in 2021, and the home is equipped with a Nest thermostat installed in 2019 and a new HVAC system from 2019, ensuring your comfort and energy efficiency. All kitchen appliances were updated to Samsung stainless steel in 2018. NEW ROOF JUNE 2024 will be completed by closing!!! The back of the house faces west and features extra window tinting, providing comfort and protection from the afternoon sun. This thoughtful detail adds to the home's energy efficiency and enhances your living experience. Ballantrae is renowned for its community amenities, including a pool, parks, walking trails, and recreational facilities, offering a vibrant lifestyle in a family-friendly environment. The neighborhood’s prime location provides easy access to top-rated schools, shopping, dining, and entertainment options, making it an ideal place to call home! Don’t miss the opportunity to own this stunning home that combines modern elegance with comfortable living in one of Land O Lakes’ most desirable neighborhoods. Schedule your private tour today and discover all the exceptional features this home has to offer!
- Type:
- Single Family
- Sq.Ft.:
- n/a
- Status:
- Active
- Beds:
- 4
- Lot size:
- 0.13 Acres
- Year built:
- 2005
- Baths:
- 2.00
- MLS#:
- 2238619
- Subdivision:
- Not In Hernando
ADDITIONAL INFORMATION
Welcome to Asbel Creek, a nice suburban community in Land O' Lakes Florida. This 4/2 has everything you need. With a little clean up and some elbow grease, you can make this home your own. Situated in Pasco County, but close to Tampa via major thoroughfares. This home backs up to small preserve with no rear neighbors. Come see it before it's gone.
- Type:
- Single Family
- Sq.Ft.:
- 1,944
- Status:
- Active
- Beds:
- 4
- Lot size:
- 0.1 Acres
- Year built:
- 2021
- Baths:
- 3.00
- MLS#:
- T3528030
- Subdivision:
- Cypress Preserve Phase 3b 2b(3) & 2b(4)
ADDITIONAL INFORMATION
One or more photo(s) has been virtually staged. Say goodbye to the hassle of waiting for new construction, this property is move-in ready, RIGHT NOW. Welcome to Cypress Preserve, a sought after, vibrant community in Land O Lakes Florida constructed by Ryans Homes and the superior Tampa Bay Architects! Being the surrounding home building phase is completed, NOW It's all about enjoying the tranquility without any disruptions. This modern home, built in 2021, is move-in ready, featuring 4 bedrooms, 2 1/2 bathrooms a spacious loft and a 2-car garage across sprawling over 1900 sqft. This home comes equipped with approximately 17 solar panels, ensuring efficient energy use and cost savings and Let it be known that this home has been upgraded with plantation shutters on every window throughout, adding both style and functionality to the living space. Inside, the tile flooring guides you through an open-concept layout where the living room, dining area, and kitchen seamlessly blend. The entire first level of this home is adorned with ceramic tile flooring, serving as an upgraded feature that enhances this homes aesthetics. The kitchen boasts 42" wood cabinets, granite countertops, and newer stainless steel appliances. Sliding glass doors lead to a spacious backyard, perfect for outdoor living. Additionally, the yard is enclosed with vinyl fencing for added privacy and security. Upstairs, discover 4 bedrooms and a loft, accompanied by a large laundry room. The owner's suite offers double sinks and a large walk-in closet. Additional upgrades include a WIFI-enabled garage opener and smart thermostat. Enjoy community amenities like the resort-style pool and off-leash dog park. This home is located near popular restaurants, boat ramps, prime fishing locations and fine dining. Interstate-75 and Veterans Parkway is nearby obtaining easy access to the Tampa International Airport, both Bay Bridges, etc!
- Type:
- Single Family
- Sq.Ft.:
- 2,169
- Status:
- Active
- Beds:
- 4
- Lot size:
- 0.12 Acres
- Year built:
- 2019
- Baths:
- 3.00
- MLS#:
- T3526329
- Subdivision:
- Cypress Preserve Ph 1b
ADDITIONAL INFORMATION
Welcome to this spacious four-bedroom, three-bathroom home that offers a tranquil retreat with no backyard neighbors, ensuring privacy and peace with a serene pond view. You walk into an open, entertaining living room ready to host gatherings every weekend. The new kitchen was renovated with stunning granite countertops, a large center island, and energy-efficient stainless steel appliances. All four bedrooms are spacious, with walk-in closets for your storage needs. Walking upstairs, you can enjoy the loft, which provides versatile space for gaming, play, or an additional office. The open floor plan effortlessly facilitates entertaining guests or enjoying quiet family moments; this home is perfect for all your summer fun and winter needs. The spacious backyard beckons relaxation and outdoor gatherings, boasting proximity to the community's refreshing waterfall pool. Outside, the fenced backyard, adorned with large double windows and sliding glass doors, provides a seamless indoor-outdoor flow. Residents of this vibrant community benefit from an array of amenities, including sidewalks, a zero-entry pool, a dog park, a playground, and scenic walking trails. Conveniently located near major access roads like US 41, SR 52, Toll Road 589, and I-75, the property ensures easy access to many shopping, dining, and entertainment options, including the Shops at Wiregrass and Premium Outlets. This home presents an idyllic blend of comfort, convenience, and community living. Welcome home.
- Type:
- Single Family
- Sq.Ft.:
- 2,757
- Status:
- Active
- Beds:
- 9
- Lot size:
- 0.62 Acres
- Year built:
- 1987
- Baths:
- 8.00
- MLS#:
- S5105194
- Subdivision:
- Lake Padgett Estates
ADDITIONAL INFORMATION
Discover a unique opportunity to own a stunning 4-bedroom, 4-bathroom custom-built home with picturesque pond views in the Lake Padgett community. This expansive property sits on a generous 0.62-acre lot and offers over 2,800 square feet living space. As you approach the home, you'll be greeted by a long driveway leading to an inviting open courtyard and front door. The primary bedroom, conveniently located on the ground floor, features an updated en-suite bathroom with a walk-in frameless glass shower and ample closet space in the walk in closet. A large bay window in the primary bedroom with seating provides a nice view of the pond. The second bedroom, also on the ground floor, is ideal for an office or guest room. Upstairs, you'll find two additional bedrooms, each with its own private, updated bathroom. One of the upstairs bedrooms boasts access to an air-conditioned bonus room with lighting, offering extra space. Enjoy your gatherings in the spacious formal living room that features high ceilings, luxury vinyl flooring, and a wood burning fireplace. The formal dining room features ceramic tile, a large bay window with views of the pond and screened patio. The spacious kitchen features stainless steel appliances, granite countertops, and flows into the formal dining room. The kitchen seamlessly extends to an oversized Florida lanai, allowing you to customize your outdoor living space and to fully enjoy the pond view. Enjoy the Lake Padgett community that offers a range of amenities including a clubhouse with a pool, restaurant, pub, tennis courts, racquetball courts, two basketball courts, and a one-mile jogging trail. Don't miss out on this rare opportunity to own this amazing 2 Story home that is ready to be converted into your family's ideal living space. Schedule your private tour today and experience all this exceptional home has to offer!
- Type:
- Single Family
- Sq.Ft.:
- 3,301
- Status:
- Active
- Beds:
- 4
- Lot size:
- 0.19 Acres
- Year built:
- 2007
- Baths:
- 4.00
- MLS#:
- T3527631
- Subdivision:
- Stonegate Ph 01
ADDITIONAL INFORMATION
Ready to live your best Florida life? Start your day on your beautiful pool, while the sun rises over your back yard, you can enjoy the birds and butterflies on your oversized water view lot. This home is a MUST SEE! As stunning inside as out, this gorgeous move in Ready 4 bedroom, 3.5 bath, 3 car garage, pool home has high ceiling and natural light throughout to brighten up your days.. This wonderful home has beautiful pond views from many rooms in the home. Downstairs is the master bedroom ensuite with new bamboo flooring, double sinks, garden tub and huge double walk in closets. The downstairs has a large great room with two story ceilings, separate dining room, separate living room and a bonus room an a 1/2 bath. Upstairs you find an additional 3 bedrooms, 2 baths with separation to make sure everyone has their privacy. The seller has done many upgrades which includes items like New Roof (2022), New ACs (2021), New Travertine flooring (2022), Crown molding(2022) New heater for spa(2021), exterior painting (2021), salt water conversion for pool. Electric awning to extend covered lanai, fenced in yard, entire house filtration system. The list goes on and on. This gated community includes a clubhouse with POOL and WORKOUT FACILITY basic cable and internet are INCLUDED No CDD Fees and low HOA! NO FLOOD ZONE. Easy access to Fred Howard park with Gulf Access and other Gulf Beaches, Tampa International Airport, Raymond James Stadium, home to the Tampa Bay Buccaneers and Amalie Area home to the Tampa Bay Lightning. As well as I-75, 589 and Dale Mabry Highway. Zoned for A Rated Land O Lakes Schools Sunlake High School & Charles S. Rusche Middle School.
- Type:
- Single Family
- Sq.Ft.:
- 2,145
- Status:
- Active
- Beds:
- 4
- Lot size:
- 0.56 Acres
- Year built:
- 2005
- Baths:
- 3.00
- MLS#:
- W7864989
- Subdivision:
- Silver Lakes
ADDITIONAL INFORMATION
This is it. It will check all the box's , This beautiful 4 bedroom 3 full baths private lot and pool area. Located on 2 lakes ,The property has about 80' of lake front on Treasure Lake, Its a beautiful lake for kayaking canoeing and fishing. less the a 100 yards is a private community boat ramp for Curve lake which is nice ski lake. If that's not enough its located in the highly desirable Land O Lakes (Pasco) school district . The home features a open split floor plan , with master suite located on the west side and the other 3 bedrooms located on the east side , The kitchen has solid wood cabinets and stone countertops It has amazing Bamboo flooring and 10' ceilings The screened solar heated waterfall pool area is completely private with unbelievable views of Treasure Lake . This is a corner lot with a retention area on one side so you will never have rear neighbor's or neighbors on the side . This home a new ac system , roof redone in 2019 This is a must see . Great location with privacy in a development .
- Type:
- Single Family
- Sq.Ft.:
- 3,461
- Status:
- Active
- Beds:
- 5
- Lot size:
- 0.18 Acres
- Year built:
- 2006
- Baths:
- 3.00
- MLS#:
- U8243313
- Subdivision:
- Ballantrae Village 05
ADDITIONAL INFORMATION
One or more photo(s) has been virtually staged. This beautiful two story lakefront home is in the Castleway community of Ballantrae. The community has lots of amenities with something for everyone. It has been renovated from top to bottom and is awaiting you to call it home. The first level has one bedroom and bathroom that can be used for guests or as an in law suite. The master bedroom and other 3 bedrooms are on the 2nd level. The master bedroom has a large balcony overlooking the lake. The master bath has his and her vanities and walk in closets with an oversized walk in shower along with a soaker tub to relax after a long day. The beautiful staircase has been opened up. There is a large loft that can be used as a family or game room. The kitchen has stainless steel appliances, a large pantry and beautiful granite countertops with lots of cabinets for storage. With a three car garage you have lots of space to store your toys. This is just to name a few things. This house has so much to offer come and see for yourself.
- Type:
- Single Family
- Sq.Ft.:
- 2,057
- Status:
- Active
- Beds:
- 4
- Lot size:
- 0.25 Acres
- Year built:
- 2004
- Baths:
- 2.00
- MLS#:
- T3527172
- Subdivision:
- Oakstead Prcl 05
ADDITIONAL INFORMATION
Welcome to your dream home in the highly sought-after gated community of Oakstead in Land O' Lakes, FL! This beautiful one-story residence, lovingly maintained by the original owners, offers 4 bedrooms, 2 bathrooms, and a 2-car garage. With 2,057 sq ft of living space, this home provides ample room for comfortable living and entertaining. Situated on a serene conservation homesite, this property boasts a tranquil setting with no rear neighbors. The screened-in pool, which was resurfaced in 2022, is perfect for relaxing and enjoying the Florida sunshine in privacy. Recent upgrades include 3 dimensional shingle roof (2023), HVAC system (2017), and fresh interior and exterior paint (2022). The split bedroom plan offers privacy and convenience, with the master suite separated from the other bedrooms. Oakstead is a premier community offering an array of amenities, including a clubhouse, fitness center, tennis courts, playgrounds, and walking trails. Conveniently located near top-rated schools, shopping, dining, and major highways, this home is perfect for families and professionals alike. Don't miss this incredible opportunity to own a meticulously maintained home in one of Land O' Lakes' most desirable communities. Schedule your private showing today and experience the best of Florida living!
- Type:
- Townhouse
- Sq.Ft.:
- 1,844
- Status:
- Active
- Beds:
- 3
- Lot size:
- 0.04 Acres
- Year built:
- 2024
- Baths:
- 3.00
- MLS#:
- T3527464
- Subdivision:
- Vireo Point Towns At Bexley
ADDITIONAL INFORMATION
Under Construction. The community includes 3 pools, lakefront clubhouse with on site cafe, fitness center, community events, open air game room, & up to 10 miles of trails. The Magbee II floor plan is a well designed open floor plan with abundant amounts of Sunlight that shines through the triple sliding glass doors that lead to the covered lanai. A welcoming layout makes the open-concept living space an everyday delight. It offers ample storage, prep, and dining space available in the streamlined kitchen with beautiful white cabinets with quartz counter tops. Start each day rested and refreshed in the Owner’s Retreat, which includes a tray ceiling, walk-in closet and a contemporary en suite bathroom. Each secondary bedroom provides a sizable closet and a beautiful place for growing minds to flourish conjoined with a Jack and Jill bath. Call David Weekley Homes Today!
- Type:
- Townhouse
- Sq.Ft.:
- 1,032
- Status:
- Active
- Beds:
- 2
- Lot size:
- 59.78 Acres
- Year built:
- 1988
- Baths:
- 2.00
- MLS#:
- U8243182
- Subdivision:
- Chelsea Meadows Condo
ADDITIONAL INFORMATION
Welcome to this beautifully remodeled townhome situated in the serene, green area of Land-O-Lakes. Step into a spacious, open floor plan that is perfect for entertaining. The newly renovated kitchen is bright and inviting, enhanced by abundant natural light streaming through the windows all day long. The living room opens to a charming, picket-fenced backyard, offering a private outdoor space to enjoy year-round. Upstairs, the expansive primary bedroom features double closets and a balcony overlooking mature trees and tranquil lakes. The full bathroom, conveniently located between the bedrooms, includes a laundry closet for added convenience. This home is equipped with a tankless water heater, newer appliances, and elegant quartz countertops and a pantry in the kitchen. Don't miss the chance to make this delightful townhome your new home!
- Type:
- Single Family
- Sq.Ft.:
- 2,799
- Status:
- Active
- Beds:
- 4
- Lot size:
- 0.11 Acres
- Year built:
- 2020
- Baths:
- 3.00
- MLS#:
- T3527430
- Subdivision:
- Bexley South Prcl 4 Ph 2b
ADDITIONAL INFORMATION
Welcome to a picturesque residence that embraces the tranquility of its surroundings with a captivating view of lush wetlands and a serene pond. Step through the covered entryway into the inviting foyer of the two-story home, a residence that effortlessly combines charm and modern living. Discover the heart of the home on the main level, where an open-concept kitchen awaits, boasting high-end GE appliances, elegant Moen faucets, Timberlake Downing Duraform Stone cabinetry, and Stratus Wh. Zodiaq quartz countertops. The grand room and dining area seamlessly flow from the kitchen, creating an ideal space for entertaining and everyday life. Revel in the beauty of Gunsmoke 7x24 wood-look tile in the warm hue of Barnwood, adorning the kitchen and grand room. On the same level, you'll find a versatile den and a convenient powder room, with the added luxury of easy access to the covered lanai, fully fenced backyard, extending your living space outdoors. Upstairs you have master bedroom suite with a walk in closet. Bathroom has dual sinks, separate soaker tub, walk in shower and water closet. The other two bedrooms are a generous size. The second bath has dual sinks and a tub/shower combo. Laundry room is conveniently located upstairs in a separate room. This home also has a bonus room to use as what suits for your family needs. This home offers style, and also peace of mind. Immerse yourself in a community that goes beyond the four walls, with exclusive access to the Bexley Club. Here, two resort-style pools, a fitness center, a café, and more, making it the vibrant hub of recreation for residents. Surrounding this community is an impressive 1,834-acre landscape, with 1,200 acres preserved as Pasco County wilderness. This allows you to embrace an active lifestyle, with opportunities to hike, run, walk, and bike right in your backyard. Room Feature: Linen Closet In Bath (Primary Bedroom).
- Type:
- Single Family
- Sq.Ft.:
- 1,956
- Status:
- Active
- Beds:
- 4
- Lot size:
- 0.13 Acres
- Year built:
- 2003
- Baths:
- 2.00
- MLS#:
- T3526634
- Subdivision:
- Oakstead Prcl 05
ADDITIONAL INFORMATION
Don't miss out on this priced to sell 4 bedroom 2 bath Oakstead home today! In today's world of increasing costs, knowing you have a low CDD and only $60 HOA annually in the 54 corridor with amenities and a great school district is a smart investment for this properties next home owner. This property sits in the gated private corridor of Oakstead. The home owners have that green thumb and it shows with well manicured shrubbery and design when you approach the entrance to the home. Upon entering the home you are greeted with an open family and dining room combo area. The primary bedroom is separated to itself with privacy to the front of the house and has a spacious primary bath. Going through the dining room you enter the open kitchen and living room combo. The kitchen boast excess cabinet and countertop space. The three guest bedrooms sit to the back of the house with the guest bathroom. The flow of the house couldn't be better situated for a combination of owners. Walking out the sliding glass doors you enter an open enclosed patio room that overlooks the beautifully landscaped back yard. Patio paver areas are installed for outdoor seating and a fire pit location. A step down concrete spa has been built and is ready for it's next owner to bring back to life to enjoy watching the trees blow through the wind in those cooler nights. Fruit trees have also begun to drop fruit for those looking to take advantage of the current owners work. The Oakstead community provides access to a community pool, parks, playgrounds, tennis courts, and more at the low HOA/CDD fees compared to neighboring sub divisions.
- Type:
- Single Family
- Sq.Ft.:
- 1,966
- Status:
- Active
- Beds:
- 3
- Lot size:
- 1.12 Acres
- Year built:
- 2004
- Baths:
- 2.00
- MLS#:
- T3528589
- Subdivision:
- Lake Sharon Estates
ADDITIONAL INFORMATION
Lake living at it's finest! This 3-bed, 2-bath home sits directly on Lake Sharon, offering tranquility and privacy on a spacious 1.12-acre lot. Enjoy breathtaking views and cast a line from your private dock. The interior will need cosmetic upgrades from the new owner, providing a blank canvas for your personal touch. Once re-screened, you can sip your morning coffee on the expansive covered lanai, then unwind in the evenings with stunning lake sunsets. This prime location is just a short drive from US-41, excellent schools, shops, restaurants, and entertainment.
- Type:
- Single Family
- Sq.Ft.:
- 2,230
- Status:
- Active
- Beds:
- 3
- Lot size:
- 0.14 Acres
- Year built:
- 2024
- Baths:
- 3.00
- MLS#:
- T3527090
- Subdivision:
- Whispering Pines
ADDITIONAL INFORMATION
Under Construction. New Construction in Whispering Pines Available this Summer in highly desired Land O’ Lakes, FL! Ideally situated just off US-41, minutes from SR-54, with convenient access to I-75 and Veterans Expressway, this gated community is near an array of dining and shopping options and has resort-style amenities coming soon, including a cabana and pool, playground, and dog park. It’s also zoned for highly rated Pasco County schools and has a high-speed internet and TV package included in the HOA! This popular Medina floor plan, with an open-concept home design, has all the upgraded finishes you've been looking for. The designer kitchen showcases a spacious center island with a large single-bowl sink, stylish burlap cabinets, 3cm quartz countertops with a 7”x8” white hexagon tiled backsplash and Whirlpool stainless steel appliances including a refrigerator, dishwasher, built-in oven and microwave, and stovetop with range hood. The bathrooms have matching burlap cabinets, quartz countertops, comfort height commodes, and dual sinks and a super walk-in shower in the Owner's bath. There is luxury vinyl plank flooring in the main living areas, 22”x22” tile in the baths and laundry room, and stain-resistant carpet in the bedrooms. This home makes great use of space with a versatile, enclosed flex room, a convenient laundry room with a Whirlpool washer and dryer and additional storage in the HVAC closet, an oversized gathering room, a large, covered lanai, and a 2-car garage. Additional upgrades include 4 LED downlights in the gathering room, pendant prewiring in the kitchen, upgraded door hardware, window blinds throughout, and a Smart Home technology package with a video doorbell. Call or visit today and ask about our limited-time incentives and special financing offers!
- Type:
- Single Family
- Sq.Ft.:
- 3,416
- Status:
- Active
- Beds:
- 5
- Lot size:
- 0.14 Acres
- Year built:
- 2024
- Baths:
- 5.00
- MLS#:
- T3527086
- Subdivision:
- Whispering Pines
ADDITIONAL INFORMATION
Under Construction. New Construction in Whispering Pines Available late Summer in highly desired Land O’ Lakes, FL! Ideally situated just off US-41, minutes from SR-54, with convenient access to I-75 and Veterans Expressway, this gated community is near an array of dining and shopping options and has resort-style amenities coming soon, including a cabana and pool, playground, and dog park. It’s also zoned for highly rated Pasco County schools and has a high-speed internet and TV package included in the HOA! Featuring the popular Yellowstone floor plan, this home has the space you’ve been looking for. The designer kitchen showcases a large center island, white cabinets, quartz countertops with a 3"x6" white tiled backsplash, Whirlpool stainless steel appliances including a refrigerator, dishwasher, microwave, and range, and a large single-bowl sink. The bathrooms have matching white cabinets and quartz countertops and dual sinks in the Owner's bath. There is 18”x18” floor tile in the main living areas, baths, and laundry room, and stain-resistant carpet in the bedrooms. This home has an ideal layout with a 1st-floor bedroom with full bath, oversized loft, enclosed flex room, convenient 2nd-floor laundry room with a Whirlpool washer and dryer, walk-in closets in 4 of the 5 bedrooms, storage under the stairs, a large, covered lanai with upgraded pocket sliding glass door, and a 2-car garage with additional 10’-6” x 18’-0” storage space. Additional upgrades include 4 LED downlights in the gathering room, pendant pre-wiring in the kitchen, upgraded door hardware, window blinds throughout, and a Smart Home technology package with a video doorbell. Call or visit today and ask about our limited-time incentives and special financing offers!
- Type:
- Single Family
- Sq.Ft.:
- 3,416
- Status:
- Active
- Beds:
- 5
- Lot size:
- 0.14 Acres
- Year built:
- 2024
- Baths:
- 5.00
- MLS#:
- T3527081
- Subdivision:
- Whispering Pines
ADDITIONAL INFORMATION
Under Construction. New Construction in Whispering Pines Available this Summer in highly desired Land O’ Lakes, FL! Ideally situated just off US-41, minutes from SR-54, with convenient access to I-75 and Veterans Expressway, this gated community is near an array of dining and shopping options and has resort-style amenities coming soon, including a cabana and pool, playground, and dog park. It’s also zoned for highly rated Pasco County schools and has a high-speed internet and TV package included in the HOA! One of our most popular floor plans, the Yellowstone features an open-concept home design and has all the upgraded finishes you've been looking for. The gourmet kitchen showcases a spacious center island with a large single-bowl sink, white cabinets, 3cm quartz countertops with a 6”x6” tiled backsplash, and Whirlpool stainless steel appliances including a built-in oven and microwave, stovetop with range hood, and dishwasher. The bathrooms have matching white cabinets and quartz countertops, comfort height commodes, and the Owner’s bath has dual sinks and a super walk-in shower upgrade. There is luxury vinyl plank flooring in the main living areas and flex room, 12”x24” tile in the baths and laundry room, and stain-resistant carpet in the bedrooms and loft. This home makes great use of space with a first-floor guest bedroom with a private, full bath and walk-in closet, a versatile flex room, a large loft area, a convenient 2nd-floor laundry room, storage under the stairs, a spacious gathering room, a covered lanai, and a 2-car garage with an additional 10’6”x18’ storage area. Additional upgrades include 4 LED downlights in the gathering room, pendant prewiring in the kitchen, upgraded door hardware, a pocket sliding glass door to the lanai, a glass insert in the front door, and a Smart Home technology package with a video doorbell. Call or visit today and ask about our limited-time incentives and special financing offers!
- Type:
- Single Family
- Sq.Ft.:
- 2,894
- Status:
- Active
- Beds:
- 4
- Lot size:
- 0.14 Acres
- Year built:
- 2024
- Baths:
- 4.00
- MLS#:
- T3527064
- Subdivision:
- Whispering Pines
ADDITIONAL INFORMATION
Under Construction. New Construction in Whispering Pines Available this Summer in highly desired Land O’ Lakes, FL! Ideally situated just off US-41, minutes from SR-54, with convenient access to I-75 and Veterans Expressway, this gated community is near an array of dining and shopping options and has resort-style amenities coming soon, including a cabana and pool, playground, and dog park. It’s also zoned for highly rated Pasco County schools and has a high-speed internet and TV package included in the HOA! Featuring the perfectly planned Winthrop home design with an open-concept layout, this home has all the upgraded finishes you've been looking for. The gourmet kitchen showcases a large center island with a single-bowl sink and upgraded faucet, modern white cabinets, 3cm quartz countertops with a 3"x6" white herringbone tiled backsplash, a walk-in pantry, and Whirlpool stainless steel appliances including a built-in oven and microwave, dishwasher, stovetop with range hood. The bathrooms have matching cabinets and quartz countertops. Plus, the Owner’s bath features a super walk-in shower, linen closet, and private commode. There is luxury vinyl plank flooring in the main living areas, 21”x21” floor tile in the baths and laundry room, and stain-resistant carpet in the bedrooms and loft. This home makes great use of space with a 1st-floor Owner’s suite, versatile flex room, oversized loft, walk-in closets in three of the four bedrooms, a convenient laundry room, storage under the stairs, and a covered lanai. Additional features and upgrades include LED downlights, pendant pre-wiring in the kitchen, TV prep in the gathering room, and a Smart Home technology package with a video doorbell. Call today to learn more about our limited-time incentives and special financing offers!
- Type:
- Single Family
- Sq.Ft.:
- 2,731
- Status:
- Active
- Beds:
- 4
- Lot size:
- 0.14 Acres
- Year built:
- 2022
- Baths:
- 3.00
- MLS#:
- T3526811
- Subdivision:
- Bexley South
ADDITIONAL INFORMATION
Welcome to this charming single-family home nestled in a tranquil neighborhood of Bexley! Step right in through the covered porch, through the modern front door into a bright foyer which leads into the great room. While passing through the foyer on your right you will find a powder room and a flex space perfect for a den/office or living room. Upon entry into the open-concept great room you are warmly greeted with breathtaking views of sprawling green lawn, a wetland conservation pond, birds and sunsets through the 4 large glass panel sliding doors. The great room seamlessly integrates into a large gourmet kitchen with, wall oven and wall microwave, range-hood, oversized white Corian quartz island and countertops along with white Timberlake cabinets providing plenty of storage and prep space. There is even more storage available in the adjoining walk-in pantry! In addition to the dining space at the kitchen island there is also a dining area adjacent to the kitchen. The spindled wood staircase leads you to the 2nd floor where you can retreat to the private master suite with a relaxing ensuite bathroom and oversized walk-in closet! On the 2nd floor you will also find 3 other bedrooms, a secondary bathroom, a laundry room and a bonus room perfect for an entertainment room or an office. Enjoy a pet-friendly, carpet-free house with upgraded wood-look tile on the 1st floor and wood flooring on the 2nd floor. Back on the 1st floor step outside the 4-glass slider door to your backyard oasis, ideal for gatherings or enjoying peaceful moments. With over 50 feet of yard, it's large enough for a future pool! The lanai comes outfitted with a granite top stainless steel summer kitchen! The home is comfortably located within close distance from Bexley Elementary school! Bexley has lots of parks, trails for bikers and joggers, fitness stations, 2 club houses, café, gym, 3 pools, plenty of greenery and wildlife. There is a retail ‘hub’ with shops & restaurants, co-working spaces, a hotel, petrol pump, emergency, primary and specialty healthcare center, veterinary hospital, elementary and middle schools, day care centers, all conveniently located within the community. The owners love this community so much that they are moving into a preplanned customized home within Bexley! This immaculate 2-year-old Westbay home offers the perfect blend of comfort and convenience. Don't miss out on the opportunity to make this your dream home!
- Type:
- Single Family
- Sq.Ft.:
- 2,585
- Status:
- Active
- Beds:
- 4
- Lot size:
- 0.21 Acres
- Year built:
- 2005
- Baths:
- 3.00
- MLS#:
- T3525859
- Subdivision:
- Pine Glen
ADDITIONAL INFORMATION
YOULL LOVE THE SPACE AND COMFORT IN THIS ONE OWNER 4 BEDROOM, 3 BATH + OFFICE CONTEMPORARY. DOUBLE DOOR ENTRY WELCOMES YOU WITH CONVENIENT OFFICE JUST OFF FOYER. WOOD PLANK FLOORS IN LIVING AREA AND CERAMIC TILE IN WET AREAS. GRANITE COUNTERS WITH SUBWAY TILE BACKSPLASH IN KITCHEN AND FOOD PREPARATION ISLAND. TEN FOOT CEILINGS IN MAIN LIVING AREAS. FOURTH BEDROOM AND THIRD BATH AT BACK OF HOUSE WITH DOOR TO THE EXTERIOR MAKES AN IDEAL IN-LAW OR TEEN SUITE. MASTER SUITE BOASTS TWO WALK-IN CLOSETS, STEP-IN SHOWER AND GARDEN TUB. SPACIOUS LANAI AND NO BAKYARD NEIGHBORS. PVC PRIVACY FENCED WITH GATES ON EACH SIDE. PINE VIEW IS LOCATED NEAR SANDERS STEAM SCHOOL AND HERITAGE PARK. WITH SIDEWALKS ALL THE WAY. GATED ENTRY. NO CDD AND LOW MONTHLY HOA.
- Type:
- Single Family
- Sq.Ft.:
- 2,061
- Status:
- Active
- Beds:
- 4
- Lot size:
- 0.15 Acres
- Year built:
- 2016
- Baths:
- 3.00
- MLS#:
- T3526206
- Subdivision:
- Concord Stn Ph 5 Uns A1 & A2
ADDITIONAL INFORMATION
Pride of ownership radiates throughout this exquisite residence in the highly sought-after Concord Station. Nestled on a desirable corner lot, this home boasts lush landscaping, a fully fenced backyard for privacy, and a charming covered rear porch—perfect for relaxation and entertaining! Step inside this stunning four-bedroom, three-bathroom home, showcasing a thoughtful three-way split floor plan. The expansive great room effortlessly connects the kitchen, dining, and living areas, creating an ideal space for gatherings. The kitchen is a chef's dream, featuring elegant espresso cabinets, granite countertops, stainless steel appliances, and a large pantry for ample storage. The luxurious owner's suite serves as a private retreat, offering a spacious bathroom complete with a garden tub, separate shower, dual sinks, and an enormous walk-in closet. Three additional secondary bedrooms, each adjacent to a full bathroom, provide plenty of space for family or guests. The neutral color palette throughout the home is designed to complement any decor, while low-maintenance tile flooring graces the main living areas and cozy carpet covers the bedrooms. Convenience is key with a spacious laundry room accessible from both the kitchen and the owner's bathroom, equipped with a washer and dryer. Additional features include hurricane shutters, a water softener, reverse osmosis system, new interior paint, and ceiling fans throughout. Enjoy resort-style amenities and a prime location, with easy access to the area's latest shopping and dining hotspots. The nearby expressway ensures smooth commutes. Don't miss out on this incredible home—schedule your private tour today!
- Type:
- Townhouse
- Sq.Ft.:
- 1,768
- Status:
- Active
- Beds:
- 3
- Lot size:
- 0.05 Acres
- Year built:
- 2005
- Baths:
- 3.00
- MLS#:
- T3526947
- Subdivision:
- Ballantrae Village 01
ADDITIONAL INFORMATION
Beautiful corner townhouse with beautiful pond and pool view. Featuring 1,760 square feet of generous living space located in the desirable maintenance free community of Straiton of Ballantrae Village. Open home that includes a spacious kitchen with island, Corian countertops, wood cabinets, pantry, and appliances overlooking a casual dining room and great room. Upstairs is the master suite with en-suite bathroom with shower, garden tub and large walk-in closet, a loft and two additional large bedrooms. Your outdoor amenities include sliding glass doors that open to a patio with pictures views of the pool and pond for quiet evenings relaxing with a book or glass of wine! The Straiton community offers a private pool and as part of Ballantrae you will also be able to enjoy the many amenities Ballantrae has to offer including a tropical pool with splash pad, basketball courts, volleyball court, tennis courts, trails walking, playgrounds and more. HOA fee includes water, sewer, trash and basic cable. Convenient location minutes from Suncoast Pkwy, Tampa Premium Outlets, "A" rated schools, and easy access to all areas of Tampa Bay and beyond. Why are you still renting? CALL NOW for a private tour of this incredible home before it's too late!
- Type:
- Single Family
- Sq.Ft.:
- 1,541
- Status:
- Active
- Beds:
- 3
- Lot size:
- 0.13 Acres
- Year built:
- 2024
- Baths:
- 2.00
- MLS#:
- O6205381
- Subdivision:
- Riverstone
ADDITIONAL INFORMATION
This charming single-story home is sure to make you feel comfortable from the moment you walk inside. As you make your way down the entryway you will be greeted by beautiful tile flooring, which extends to the great room and kitchen. Discover a spacious great room with volume ceilings and a covered patio ideal for a day out on the grill! The kitchen comes equipped with subway tile brick lay, 42-in.upper cabinets with crown molding, an at-eat island, granite countertops, and a stainless-steel Whirlpool® appliance package. Near the entrance, you will find two secondary bedrooms, a secondary bath and designated laundry room. Located towards the end of the house is the primary bedroom, showcasing a linen closet, extended dual-sink vanity with granite countertop, and tile surround in the walk-in shower. Community offers no CDD, low HOA and is near highly rated Pasco County schools.
- Type:
- Townhouse
- Sq.Ft.:
- 1,296
- Status:
- Active
- Beds:
- 2
- Lot size:
- 0.03 Acres
- Year built:
- 2004
- Baths:
- 3.00
- MLS#:
- S5104615
- Subdivision:
- Edgewater At Grand Oaks Ph 01
ADDITIONAL INFORMATION
Beutifult townhome, located in Edgewater Grand Oaks Community of Wesley Chapel. One car garage and sliding door leading out to the patio and nature filled backyard. It is locted in proximity to plenty of shopping and dinning locations. This townhome community is extremely well maintained and has a large pool to enjoy with your family and friends. This comunity doesn't have CDD and low HOA . Don't miss this amazing opportunity.
| All listing information is deemed reliable but not guaranteed and should be independently verified through personal inspection by appropriate professionals. Listings displayed on this website may be subject to prior sale or removal from sale; availability of any listing should always be independently verified. Listing information is provided for consumer personal, non-commercial use, solely to identify potential properties for potential purchase; all other use is strictly prohibited and may violate relevant federal and state law. Copyright 2024, My Florida Regional MLS DBA Stellar MLS. |
Andrea Conner, License #BK3437731, Xome Inc., License #1043756, AndreaD.Conner@Xome.com, 844-400-9663, 750 State Highway 121 Bypass, Suite 100, Lewisville, TX 75067

Listing information Copyright 2024 Hernando County Information Services and Hernando County Association of REALTORS®. The information being provided is for consumers’ personal, non-commercial use and will not be used for any purpose other than to identify prospective properties consumers may be interested in purchasing. The data relating to real estate for sale on this web site comes in part from the IDX Program of the Hernando County Information Services and Hernando County Association of REALTORS®. Real estate listings held by brokerage firms other than Xome Inc. are governed by MLS Rules and Regulations and detailed information about them includes the name of the listing companies.
Land O Lakes Real Estate
The median home value in Land O Lakes, FL is $409,900. This is higher than the county median home value of $220,000. The national median home value is $219,700. The average price of homes sold in Land O Lakes, FL is $409,900. Approximately 68.79% of Land O Lakes homes are owned, compared to 23.74% rented, while 7.48% are vacant. Land O Lakes real estate listings include condos, townhomes, and single family homes for sale. Commercial properties are also available. If you see a property you’re interested in, contact a Land O Lakes real estate agent to arrange a tour today!
Land O Lakes, Florida has a population of 78,720. Land O Lakes is more family-centric than the surrounding county with 35.15% of the households containing married families with children. The county average for households married with children is 29.82%.
The median household income in Land O Lakes, Florida is $75,597. The median household income for the surrounding county is $53,742 compared to the national median of $57,652. The median age of people living in Land O Lakes is 37.3 years.
Land O Lakes Weather
The average high temperature in July is 91.2 degrees, with an average low temperature in January of 46.35 degrees. The average rainfall is approximately 52.53 inches per year, with 0 inches of snow per year.
