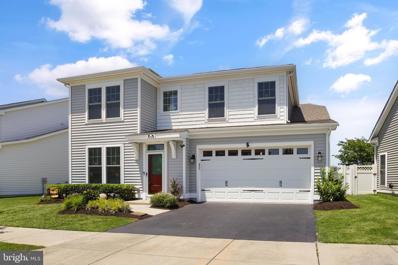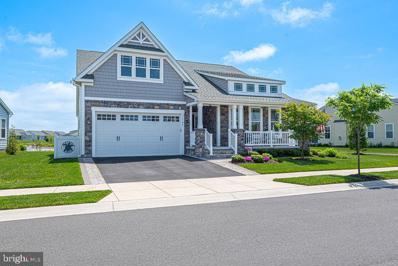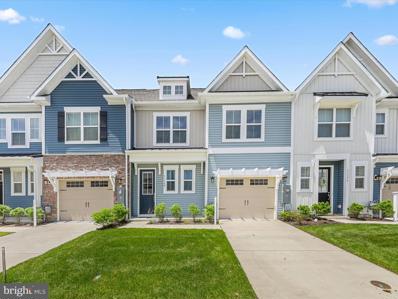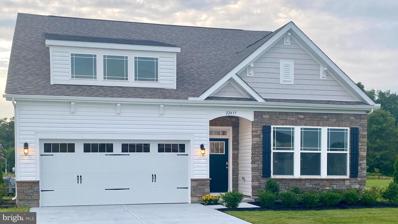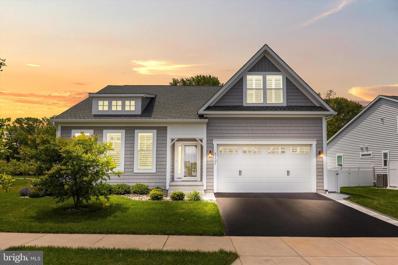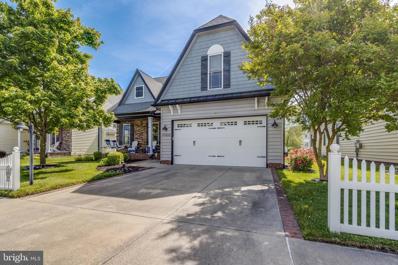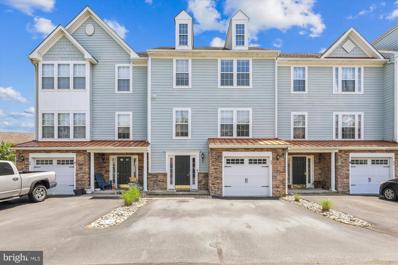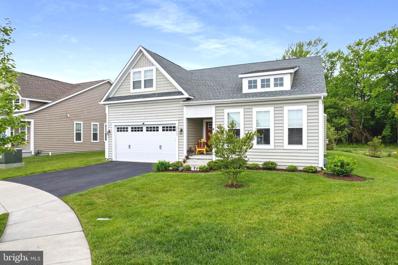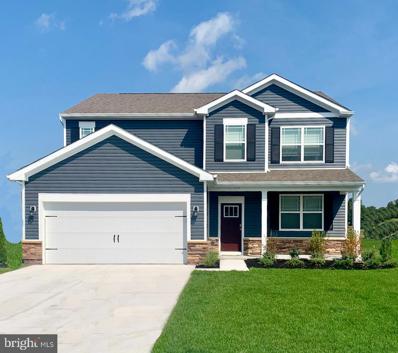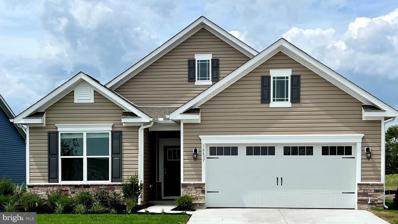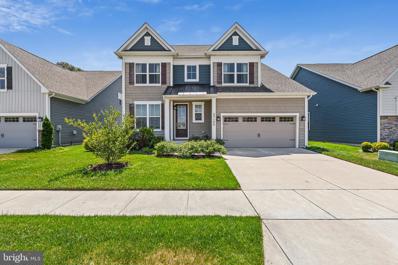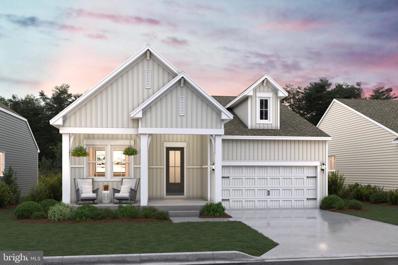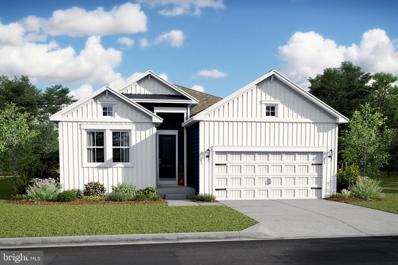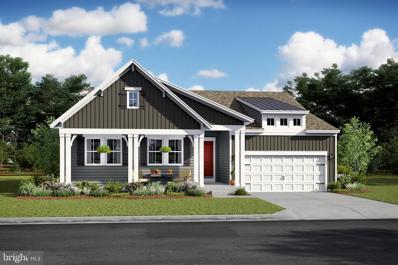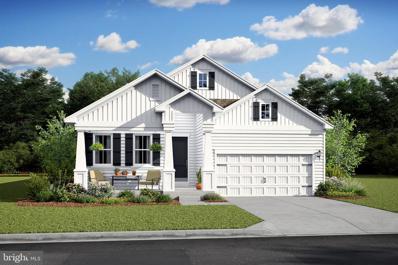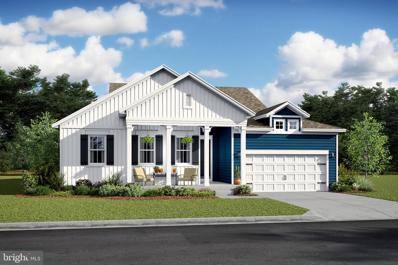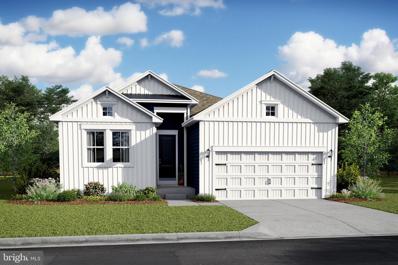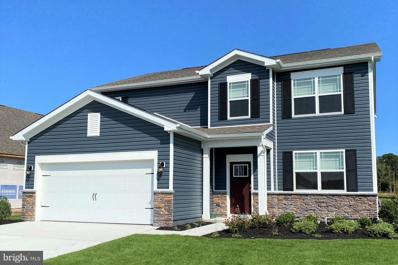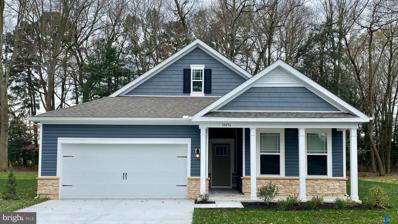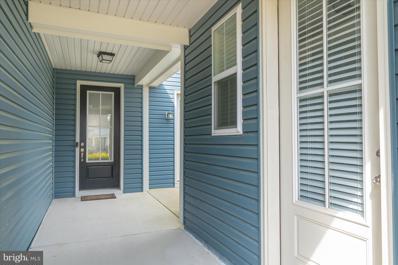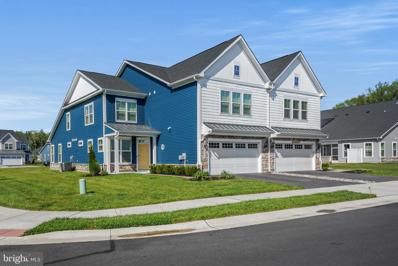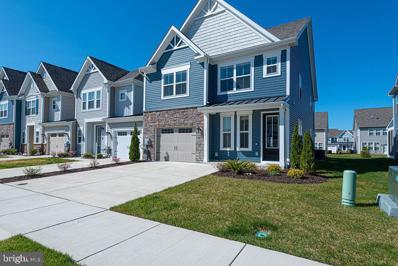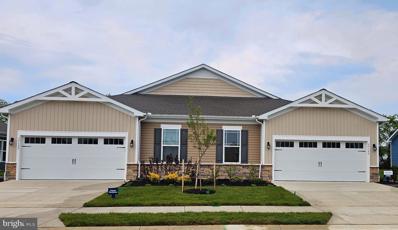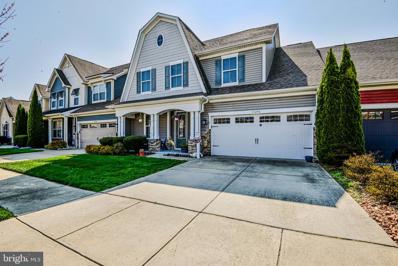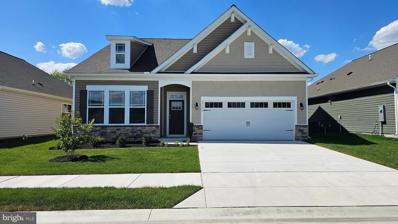Millville DE Homes for Sale
- Type:
- Single Family
- Sq.Ft.:
- 2,212
- Status:
- NEW LISTING
- Beds:
- 4
- Lot size:
- 0.1 Acres
- Year built:
- 2015
- Baths:
- 3.00
- MLS#:
- DESU2063348
- Subdivision:
- Millville By The Sea
ADDITIONAL INFORMATION
Impeccable Millville By The Sea Colonial with beautiful flooring through out most of the main level. The Island Kitchen is one of the focal points of this fine home with almost new Stainless Steel Appliances , Granite Counters with Seating , Beautiful Backsplash . The Island Kitchen looks directly into super comfortable Family Room with Gas Fireplace surrounded by custom built-ins. Main level Primary Suite with a luxury full bath and walk in closet. There is separate dining area that walks out to newish a very attractive sun room and patio area. The backyard has been landscaped with love. There are custom blinds through out the house. The laundry room has been updated nicely. The upper level has a loft recreation area and three generous bedrooms and another full bath.. There is also a utility / storage area upstairs. Community bus service to the beach. Short distance to all the fantastic amenities Millville By The Sea offers its residents. Community Pool , Fitness Center , Picnic Area-Crab Shack, Community Party Room are some of the things residents get take advantage of. Minutes to Bethany , Dewey , and OC.
- Type:
- Single Family
- Sq.Ft.:
- 2,966
- Status:
- NEW LISTING
- Beds:
- 4
- Lot size:
- 0.17 Acres
- Year built:
- 2018
- Baths:
- 4.00
- MLS#:
- DESU2063040
- Subdivision:
- Millville By The Sea
ADDITIONAL INFORMATION
Highly Desirable/Rarely Available at Millville By the Sea! This Award winning Sea Isle Model overlooks a stunning pond view. Enjoy tranquil front and rear covered porches. This true 4 Bedroom, 3.5 Bath house has it all (even possible 5th BR). You could be in this move-in Coastal home before the 4th of July, taking advantage of your own private firepit and grill as well as all the amenities that MBTS offers! Multiple community pools, fitness centers, clubhouse and even a Seasonal Beach Shuttle that will get you right to the beach, boardwalk and Bethany Beach restaurants. The house plan is open concept, a large great room featuring a toasty Fireplace, generously sized Bedrooms, First Floor Owner's Suite, Upper Loft with 4th (possible 5th) Bedrooms and additional full bath. This house must be seen to be appreciated! A perfect oasis for family and friends
- Type:
- Single Family
- Sq.Ft.:
- 2,300
- Status:
- NEW LISTING
- Beds:
- 3
- Year built:
- 2022
- Baths:
- 3.00
- MLS#:
- DESU2063282
- Subdivision:
- Bishops Landing
ADDITIONAL INFORMATION
Discover a splendid coastal villa in the highly sought-after, amenity-rich community of Bishops Landing. This nearly new home, less than two years old, is in immaculate condition and awaits its next owner, whether you seek a beach retreat, a forever home, or an income-producing property. The exterior of 31180 Victor Road features a timeless color palette of blue, gray, white, and black, highlighted by board and batten siding, a metal roof accent, and craftsman-style architecture, inviting you to explore this stunning residence. Inside, the foyer graciously opens into the main living space, bathed in natural light from picture windows that reveal panoramic nature views. An atrium door provides access to the outdoor living area. Guests will be drawn to the eat-in gourmet kitchen, complete with abundant 42â custom cabinetry in crisp white, a herringbone-pattern tile backsplash, sleek Quartz countertops, a center island with a breakfast bar, recessed and pendant lighting, and a spacious pantry. For dining, you have choices: serve guests at the breakfast bar or in the dining area off the foyer. The main level also includes interior access to the garage and a convenient powder bath. Ascend the staircase to the upper level, where you can retreat to the primary bedroom, featuring a walk-in closet and a spa-like ensuite bath with a dual vanity, a stall shower with a bench, and a private water closet. This level also includes two additional bedrooms, a full bath, a storage and utility room, and a laundry room. The Bishops Landing community offers exceptional amenities, including two clubhouses, three pools, tennis courts, and a seasonal shuttle to Bethany Beach. Just a short drive away, youâll find Bethany, Fenwick, and miles of Delaware beaches and waterways, as well as premier golf courses, marinas, and restaurants, offering endless opportunities for fun in the sun. Donât waitâcome and see this simply perfect home today!
- Type:
- Single Family
- Sq.Ft.:
- 1,905
- Status:
- Active
- Beds:
- 3
- Lot size:
- 0.21 Acres
- Year built:
- 2023
- Baths:
- 2.00
- MLS#:
- DESU2063284
- Subdivision:
- Millville By The Sea
ADDITIONAL INFORMATION
Discover the charm of 37195 Sparkling Sea Drive, a new home in Seagull Village at Millville by the Sea in Millville, DE. This 1,905 square foot ranch home offers 10' ceilings, three bedrooms, two bathrooms, a gas fireplace, and a two-car garage. The welcoming foyer has two coat closets and separates to afford privacy to the two spacious guest bedrooms with closets and the secondary bathroom. The open floorplan features a well-designed gourmet kitchen complete with white cabinets with soft-close drawers, beautiful quartz countertops, an oversized island, a pantry closet, and stainless-steel appliances. The kitchen is open to the breakfast nook, dining area, and great room with a gas fireplace making it easy to spend time with friends and family. The large laundry room, tucked between the kitchen and the two-car garage, also features an additional coat closet. The private ownerâs suite is a retreat in the back of the home with a spacious bathroom with a luxury shower and a large walk-in closet. Enjoy the private covered porch overlooking the back of the home and the fully sodded landscaped and irrigated lawn. The included Smart Home® package and white window treatments will give you complete peace of mind living in your new home. Pictures, artist renderings, photographs, colors, features, and sizes are for illustration purposes only and will vary from the homes as built. Image representative of plan only and may vary as built. Images are of model home and include custom design features that may not be available in other homes. Furnishings and decorative items not included with home purchase.
- Type:
- Single Family
- Sq.Ft.:
- 2,330
- Status:
- Active
- Beds:
- 3
- Lot size:
- 0.18 Acres
- Year built:
- 2020
- Baths:
- 3.00
- MLS#:
- DESU2061956
- Subdivision:
- Millville By The Sea
ADDITIONAL INFORMATION
Truly BETTER then NEW ! The seller has spared no expense making is a gorgeous perfect home . You will be amazed with all the upgrades and decorator touches. Lets start with the Garage with coated floor and over head storage...â¦. The laundry room has extra storage closets, The great room is warm and inviting with the floating electric fireplace and custom built shelves located right off the kitchen. The screened porch is a peaceful spot you will enjoy day and night ! You will step out on the composite deck and amazing patio! The upper level is a great spot for the family that visits or a private office! Millville by the Sea is a wonderful community with walking trails, swimming pools, Community Center, Fitness Center , Water/Lake Privileges ! This is an amazing community!
- Type:
- Single Family
- Sq.Ft.:
- 3,100
- Status:
- Active
- Beds:
- 4
- Lot size:
- 0.22 Acres
- Year built:
- 2011
- Baths:
- 3.00
- MLS#:
- DESU2062934
- Subdivision:
- Coventry At Barrington Park
ADDITIONAL INFORMATION
Rare opportunity to own in Coventry at Barrington Park! Immaculate 4-5 Bedroom, 2.5 bath, with over 3,100 S/F of well designed living space. Enjoy this bright, open floor plan design, with 22' ceilings, palladium windows, cozy living room with pond views and gas fireplace, chefs kitchen equipped with gas cooktop stove, double wall ovens, Cherry wood cabinets, stone countertops, dry bar with wine cooler, and breakfast bar just off the formal dinning room. First floor master suite has plenty of room for a sitting area, California closet large enough for 2, and full bathroom equipped with linen closet, soaking tub, walk-in shower, and double vanity with his and hers sinks. Two more guest rooms share another full bathroom on the main level and carpeted steps lead to a 4th bedroom with half bath and a possible 5th bedroom if you simply add a door. If you enjoy outdoor cooking, eating or entertaining you will love the set up on the rear patio! Soothing pond views in your fenced in backyard with large seating area and cozy fire pit for those cool nites. Community pool and fitness center is so close or enjoy a short drive (3.5 miles) to Bethany Beach boardwalk, shopping and great restaurants. More info coming soon!
- Type:
- Single Family
- Sq.Ft.:
- 2,400
- Status:
- Active
- Beds:
- 4
- Lot size:
- 16.8 Acres
- Year built:
- 2005
- Baths:
- 4.00
- MLS#:
- DESU2062332
- Subdivision:
- Creekside
ADDITIONAL INFORMATION
The property boasts 4 bedrooms and 3 1/2 baths, with a deck off the back of the home for outdoor enjoyment. Conveniently located just 3.5 miles from Bethany Beach, residents can easily access the coastal destination. Furthermore, the property offers additional amenities such as a boat ramp and a community pool, enhancing the overall living experience. New Luxury Vinyl Plank throughout the 1st & 2nd floor. Located right near the grocery stores and other dining establishments. Whether you're looking for a relaxing beach getaway or a place to call home, this property provides a perfect blend of comfort and convenience. Investors are welcome!! 7 Days rentals are OK!
- Type:
- Single Family
- Sq.Ft.:
- 2,272
- Status:
- Active
- Beds:
- 4
- Lot size:
- 0.16 Acres
- Year built:
- 2019
- Baths:
- 3.00
- MLS#:
- DESU2062592
- Subdivision:
- Millville By The Sea
ADDITIONAL INFORMATION
Introducing a charming and well-appointed energy efficient 4 bedroom 2.5 bath home in the lovely Millville By The Sea. This home is situated on a generous corner lot that backs up to lush woods and the community walking trail. This inviting Sea Isle floor plan features an expansive 2,272 sqft of living space, perfect for both relaxation and entertainment. As you step inside, the foyer welcomes you with elegant crown molding, leading into a layout that boasts an open floor plan. The dining room is accentuated by a sophisticated tray ceiling, setting a refined tone for meals and gatherings. The heart of the homeâthe kitchenâis outfitted with sleek stainless steel appliances, granite countertops, beautiful backsplash, and practical cabinet drawers, ideal for any home chef. Comfort extends throughout the home with Luxury Vinyl Plank (LVP) flooring in common areas, adding durability and style. The living area connects to the spacious sunroom, offering a bright and peaceful space to unwind while enjoying the natural light and tranquil views of the outdoors. Retreat to the primary suite oasis featuring an upgraded tile shower with bench and a walk-in closet with built ins for all your storage needs. This home includes a versatile frog room above the garage, which can serve as a fourth bedroom or a recreational area, it even has enough room to add another bathroom. Step outside to the beautiful hardscaped patio, shaded by two retractable awnings, creating the perfect setting for outdoor enjoyment and entertaining. Designed with both function and style in mind, this home is ready to provide a comfortable and elegant lifestyle. Don't miss the opportunity to make it yours and experience all that Millville By The Sea has to offer! The amenity rich community offers a lake stocked for fishing, miles of walking, jogging and biking trails, multiple swimming pools, a fitness center with dance studio, bocce ball, pickleball, shuttle to the beach, kayaking on the lake, state of the art clubhouse, splash pad for kids, even an outdoor crab shack.
- Type:
- Single Family
- Sq.Ft.:
- 2,814
- Status:
- Active
- Beds:
- 5
- Lot size:
- 0.21 Acres
- Year built:
- 2023
- Baths:
- 4.00
- MLS#:
- DESU2062628
- Subdivision:
- Millville By The Sea
ADDITIONAL INFORMATION
Experience the epitome of luxury living at 37199 Sparkling Sea Drive, a new home in Seagull Village at Millville by the Sea in Millville, DE. The Ellerbe, with pond views, is a two-story 2,814 square foot home that boasts five bedrooms, three and a half bathrooms, a first-floor office, and a loft. As you enter the home, the foyer leads you past the flex room with glass French doors which is the perfect space to use as a home office, formal dining space, den or childrenâs play area. The well-designed kitchen, offering stylish white cabinetry, granite countertops, a large island, a walk-in corner pantry and stainless-steel appliances, flows neatly into the informal dining area and living room. Conveniently located on the first floor, the spacious owner's suite has a private bathroom featuring dual vanity, toilet closet, walk-in shower, and a large walk-in closet. The first-floor powder room is conveniently located down the hallway leading to the two-car garage. Upstairs, the huge loft area and additional four bedrooms provide enough space for everyone to rest and relax. Two additional bathrooms, an oversized linen closet and a cozy laundry room complete the upstairs. The included washer and dryer, white window treatments, a fully, sodded and landscaped lawn and the exclusive Americaâs Smart Home® package will give you peace of mind while living in your new home. Pictures, artist renderings, photographs, colors, features, and sizes are for illustration purposes only and will vary from the homes as built. Image representative of plan only and may vary as built. Images are of model home and include custom design features that may not be available in other homes. Furnishings and decorative items not included with home purchase.
- Type:
- Single Family
- Sq.Ft.:
- 1,748
- Status:
- Active
- Beds:
- 2
- Lot size:
- 0.16 Acres
- Year built:
- 2024
- Baths:
- 2.00
- MLS#:
- DESU2062618
- Subdivision:
- Millville By The Sea
ADDITIONAL INFORMATION
Discover the amazing Bristol home at 37181 Sparkling Sea Drive, Millville, DE in the Seagull Village community of Millville by the Sea. Located across the street from the proposed amenity center, this 1,748 square foot, open-concept ranch home, offers two bedrooms and a flex room, two bathrooms, 9â ceilings, and a two-car garage. A welcoming foyer leads you to the spacious guest bedroom with a closet, the guest bathroom, and a linen closet. The inviting flex room with stylish French doors is a versatile space with an abundance of natural light. The home's well-designed kitchen features soft-close classic white cabinets, granite countertops, a generous walk-in pantry, an oversized island, and stainless-steel appliances. The kitchen is open to the ample living room and dining room. Enjoy evenings with friends outside on your oversized rear-covered patio located off the dining area. The large ownerâs suite is a retreat in the back of the home; its private bathroom has a substantial double bowl vanity, shower, and linen closet and the impressive walk-in closet is a must-see. Tucked away, the laundry room and a coat closet are located just off the two-car garage. This home includes a fully sodded, landscaped, and irrigated lawn, white window treatments, and the exclusive Smart-Home® package through ADT. Pictures, artist renderings, photographs, colors, features, and sizes are for illustration purposes only and will vary from the homes as built. Image representative of plan only and may vary as built. Images are of model home and include custom design features that may not be available in other homes. Furnishings and decorative items not included with home purchase.
- Type:
- Single Family
- Sq.Ft.:
- 2,775
- Status:
- Active
- Beds:
- 4
- Year built:
- 2019
- Baths:
- 4.00
- MLS#:
- DESU2062120
- Subdivision:
- Bishops Landing
ADDITIONAL INFORMATION
Welcome home! Experience coastal living at its best in this almost new, 4-Bedroom, 3.5 Bath gorgeous Newport Model by Beazer Homes. Located in the North Section of sought-after Bishop's Landing, directly across from one of the community pools, you can sit on the front porch with your favorite drink and watch all of the action! As soon as you walk through the door you will be flooded with natural light that extends throughout the home. On your left you have an inviting, formal dining room and to your right you have a half bathroom and a 2-car garage. Make your way down the hallway and you will be awestruck at the upgraded, gourmet kitchen with stainless steel appliances and granite countertops. The breakfast nook flows effortlessly from the kitchen to the sliding glass doors that lead to the covered porch. Pivot just a bit and you will be enveloped by the 2-story great room with gorgeous views of open space and farmland...not another development! Next you have a Main Level Primary Bedroom Suite with a full bath, upgraded tile shower and generously sized closet. Around the corner you have a separate laundry room with storage. Climb the stairs to the 2nd floor loft space, perfect for lounging! Across the way you have a second Primary Bedroom suite with a full bath and another spacious closet. Down the hallway you have two more bedrooms and a full bath. In between the bedrooms you have a cozy spot where you can cuddle up with a good book! Don't forget the private backyard that sits next to a 30 foot wildlife buffer which creates a chance to view native animals in their natural habitat. Other features worth mentioning: conditioned crawl-space, luxury vinyl plank flooring on first floor, plush carpets on the second floor, loads of storage, main level air filter you don't have to change and the home is backed by a 10 year transferrable structural warranty from the builder! Bishop's Landing offers resort-like amenities such as 3 outdoor pools, 2 club houses, 2 fitness centers, 2 playgrounds, catch & release stocked fishing pond, tennis, Pickleball courts, Bocce, Shuffleboard, walking trails, 4 dog parks, even a beach and a complimentary Bethany Beach Shuttle! And you will never have to cut your grass again, the HOA takes care of it for you. You will never be bored here, there are countless clubs and activities to partake in. Schedule your showing today and make your dream of living near the beach a reality!
- Type:
- Single Family
- Sq.Ft.:
- 1,627
- Status:
- Active
- Beds:
- 3
- Lot size:
- 0.16 Acres
- Year built:
- 2024
- Baths:
- 2.00
- MLS#:
- DESU2062170
- Subdivision:
- Egret Shores
ADDITIONAL INFORMATION
Welcome to the Daffodil home design. This home is currently in the process of construction and is scheduled to be completed by July 2024 (estimated). The popular Daffodil model features a combination of open living space paired with our âClassicâ Looks Palette. This spacious ranch home features 3 bedrooms, 2 baths and a 2 car garage. Structural Features added to this home include a Fireplace, Screened Porch. Upg Cabinets, Stainless Steel Appliances, Quartz countertops as well as a Large Island, Gas Cooking. Designer features of this home include LVP flooring in the foyer, kitchen, dining, and great room, Home Automation Suite. To schedule a tour please and to receive a full brochure of all features in this home please contact our sales representatives.
- Type:
- Single Family
- Sq.Ft.:
- 2,195
- Status:
- Active
- Beds:
- 4
- Lot size:
- 0.16 Acres
- Year built:
- 2024
- Baths:
- 3.00
- MLS#:
- DESU2062168
- Subdivision:
- Egret Shores
ADDITIONAL INFORMATION
Welcome to the Pasedena â ESP home design. This home is currently in the process of construction and is scheduled to be completed by September 2024 (estimated). The popular Pasedena - ESP model features a combination of open living space paired with our âLoftâ Looks Palette. This spacious ranch home features 4 bedrooms, 3 baths and a 2 car garage. Structural Features added to this home include a Screened Porch, upgraded Gourmet Kitchen, primary Spa Shower, and Gas Fireplace. In the well-appointed Kitchen Upgraded Cabinets, Stainless Steel Appliances, Quartz countertops as well as a Large Island, Gas Cooking, and Pendant Lights to complete the look. Other spaces to note in this home is there is a second Suite with itâs own Living Room and Private Entrance. Designer features of this home include LVP flooring in the foyer, kitchen, dining, and great room, and Home Automation Suite. To schedule a tour please and to receive a full brochure of all features in this home please contact our sales representatives
- Type:
- Single Family
- Sq.Ft.:
- 1,958
- Status:
- Active
- Beds:
- 3
- Lot size:
- 0.16 Acres
- Year built:
- 2023
- Baths:
- 2.00
- MLS#:
- DESU2062164
- Subdivision:
- Egret Shores
ADDITIONAL INFORMATION
Welcome to the Aberdeen home design. This home is currently in the process of construction and is scheduled to be completed by September 2024 (estimated). The popular Aberdeen model features a combination of open living space paired with our âFarmhouseâ Looks Palette. This spacious ranch home features 3 bedrooms, 2 baths and a 2 car garage. Structural Features added to this home include a Screened Porch, fully upgraded Kitchen, primary Spa Shower, and Gas Fireplace. In the well-appointed Kitchen Upgraded Cabinets, Stainless Steel Appliances, Quartz countertops as well as a Large Island, Gas Cooking, and Pendant Lights to complete the look. Designer features of this home include LVP flooring in the foyer, kitchen, dining, and great room, Home Automation Suite, Custom Trim work with Barn Door. To schedule a tour please and to receive a full brochure of all features in this home please contact our sales representatives
- Type:
- Single Family
- Sq.Ft.:
- 1,822
- Status:
- Active
- Beds:
- 3
- Lot size:
- 0.16 Acres
- Year built:
- 2024
- Baths:
- 2.00
- MLS#:
- DESU2062162
- Subdivision:
- Egret Shores
ADDITIONAL INFORMATION
Welcome to the Asheville home design. This home is currently in the process of construction and is scheduled to be completed by September 2024 (estimated). The popular Asheville model features a combination of open living space paired with our âClassicâ Looks Palette. This spacious ranch home features 3 bedrooms, 2 baths and a 2 car garage. Structural Features added to this home include a Front Porch, Screened Porch, upgraded Kitchen, primary Spa Shower, and Gas Fireplace. In the well-appointed Kitchen Upgraded Cabinets, Stainless Steel Appliances, Quartz countertops as well as a Large Island, Gas Cooking, and Pendant Lights to complete the look. Designer features of this home include LVP flooring in the foyer, kitchen, dining, and great room, Home Automation Suite, and Upgraded Trim work. To schedule a tour please and to receive a full brochure of all features in this home please contact our sales representatives.
- Type:
- Single Family
- Sq.Ft.:
- 2,357
- Status:
- Active
- Beds:
- 4
- Lot size:
- 0.16 Acres
- Year built:
- 2023
- Baths:
- 2.00
- MLS#:
- DESU2062160
- Subdivision:
- Egret Shores
ADDITIONAL INFORMATION
Welcome to the Barcelona home design. This home is currently in the process of construction and is scheduled to be completed by September 2024 (estimated). The popular Barcelona model features a combination of open living space paired with our âClassicâ Looks Palette. This spacious ranch home features 4 bedrooms, 2 baths and a 2 car garage. Structural Features added to this home include a Screened Deck, fully upgraded Kitchen, ownerâs Spa Shower, and Gas Fireplace. In the well-appointed Kitchen Upgraded Cabinets, Stainless Steel Appliances, Quartz countertops as well as a Large Island, Gas Cooking, and Pendant Lights to complete the look. Other spaces to note in this home are the Home Office which offers a place to work or overflow for Guests. Designer features of this home include LVP flooring in the foyer, kitchen, dining, and great room, Home Automation Suite, Custom Trim work with Barn Door. To schedule a tour please and to receive a full brochure of all features in this home please contact our sales representatives.
- Type:
- Single Family
- Sq.Ft.:
- 2,195
- Status:
- Active
- Beds:
- 4
- Lot size:
- 0.16 Acres
- Year built:
- 2023
- Baths:
- 3.00
- MLS#:
- DESU2062158
- Subdivision:
- Egret Shores
ADDITIONAL INFORMATION
Welcome to the Pasedena â ESP home design. This home is currently in the process of construction and is scheduled to be completed by August 2024 (estimated). The popular Pasedena - ESP model features a combination of open living space paired with our âElementsâ Looks Palette. This spacious ranch home features 4 bedrooms, 3 baths and a 2 car garage. Structural Features added to this home include a Screened Porch, upgraded Gourmet Kitchen, primary Spa Shower, and Gas Fireplace. In the well-appointed Kitchen with Upper Glass Upgraded Cabinets, Stainless Steel Appliances, Quartz countertops as well as a Large Island, Gas Cooking, and Pendant Lights to complete the look. Other spaces to note in this home is there is a second suite with itâs own Living Room, Kitchenette and Private Entrance. Designer features of this home include LVP flooring in the foyer, kitchen, dining, and great room, and Home Automation Suite. To schedule a tour please and to receive a full brochure of all features in this home please contact our sales representatives.
- Type:
- Single Family
- Sq.Ft.:
- 2,814
- Status:
- Active
- Beds:
- 5
- Lot size:
- 0.2 Acres
- Year built:
- 2023
- Baths:
- 4.00
- MLS#:
- DESU2061968
- Subdivision:
- Millville By The Sea
ADDITIONAL INFORMATION
Welcome to the Ellerbe, a new home at 37187 Sparkling Sea Drive in Seagull Village at Millville by the Sea in Millville, DE. The Ellerbe, a two-story, 2,814 square foot home, boasts five bedrooms, three and a half bathrooms, a first-floor office and a loft. As you enter the home, the foyer leads you past the flex room with glass French doors which is the perfect space to use as a home office, formal dining space, den or childrenâs play area. The well-designed kitchen, offering modern white cabinetry, granite countertops, a large island, a walk-in corner pantry and stainless-steel appliances, flows neatly into the informal dining area and living room. Conveniently located on the first floor, the spacious owner's suite has a private bathroom featuring a dual vanity, toilet closet, walk-in shower, and a large walk-in closet. The first-floor powder room is conveniently located down the hallway leading to the two-car garage. Upstairs, the huge loft area and additional four bedrooms provide enough space for everyone to rest and relax. Two additional bathrooms, an oversized linen closet and a cozy laundry room complete the upstairs. The included washer and dryer, white window treatments, a fully, sodded and landscaped lawn and the exclusive Smart Home® package through ADT will give you peace of mind while living in your new home. Pictures, artist renderings, photographs, colors, features, and sizes are for illustration purposes only and will vary from the homes as built. Image representative of plan only and may vary as built. Images are of model home and include custom design features that may not be available in other homes. Furnishings and decorative items not included with home purchase.
- Type:
- Single Family
- Sq.Ft.:
- 1,748
- Status:
- Active
- Beds:
- 2
- Lot size:
- 0.21 Acres
- Year built:
- 2023
- Baths:
- 2.00
- MLS#:
- DESU2061936
- Subdivision:
- Millville By The Sea
ADDITIONAL INFORMATION
Come and see the amazing Bristol new home at 37197 Sparkling Sea Drive in the Seagull Village community of Millville by the Sea in Millville, Delaware! This 1,748 square foot, open-concept ranch home, offers two bedrooms, a flex room, two bathrooms, 9â ceilings, and a two-car garage. A welcoming foyer leads you to the spacious guest bedroom with a closet, the guest bathroom and a linen closet. The inviting flex room with stylish French doors is a versatile space with an abundance of natural light. The home's well-designed kitchen features soft-close classic white cabinets, quartz countertops, a generous walk-in pantry, an oversized island and stainless-steel appliances. The kitchen is open to the ample living room and dining room. Enjoy evenings with friends outside on your oversized rear-covered patio located off the dining area. The large ownerâs suite is a retreat in the back of the home; its private bathroom has a substantial double bowl vanity, shower and linen closet and the impressive walk-in closet is a must-see! Tucked away, the laundry room and a coat closet are located just off the two-car garage. This home includes a fully sodded, landscaped and irrigated lawn, white window treatments and the exclusive Smart Home® package through ADT. Pictures, artist renderings, photographs, colors, features, and sizes are for illustration purposes only and will vary from the homes as built. Image representative of plan only and may vary as built. Images are of model home and include custom design features that may not be available in other homes. Furnishings and decorative items not included with home purchase.
- Type:
- Single Family
- Sq.Ft.:
- 1,602
- Status:
- Active
- Beds:
- 4
- Lot size:
- 0.17 Acres
- Year built:
- 2013
- Baths:
- 4.00
- MLS#:
- DESU2061868
- Subdivision:
- Bishops Landing
ADDITIONAL INFORMATION
This house is only available due to a transfer. Very unique house close to Bethany beach in the community of Bishops Landing that has so many amenities. When you walk up the front steps the door to the right is a separate casita/ in-law-suite which includes a bedroom, full bath and closet and its own heat/ air control . Walk into the main house and there's an ample coat closet in the entry and walk into the magnificent open floor plan with a stone gas fireplace as the focal accent . It is open to a chef's kitchen with gas cooktop , mounted microwave, double ovens, granite counter tops and 42 inch cabinets and walk in panty, breakfast island with double sinks and seating for 3 . There is also a dining area that opens unto a rear patio . There is a first floor master suite with large bedroom with its own patio , mounted TV. walk in closet and beautiful bath with double sinks and walk in shower . From the kitchen hallway is the powder room, laundry room with extra cabinets and storage closet, valet station , inside access from the 2 car garage . Up the back steps you will find 2 good size bedrooms with full bath and large hall storage closet . Come make this your home and enjoy all the amenities that Bishops Landing offers . Communities Pools, Fitness center , Club house, Walking paths , Dog parks , Pier fishing for catch and release and free shuttle in season to Bethany Beach which is about 3 miles away .
- Type:
- Twin Home
- Sq.Ft.:
- 2,457
- Status:
- Active
- Beds:
- 4
- Lot size:
- 0.51 Acres
- Year built:
- 2021
- Baths:
- 3.00
- MLS#:
- DESU2058510
- Subdivision:
- Millville By The Sea
ADDITIONAL INFORMATION
Welcome to Sea Breeze Village in Millville By The Sea, an amenity rich community just 5 miles to Bethany Beach! This award winning model from Christopher Companies features their top of the line "Spa Package"! Features include Quartz kitchen countertops, stainless steel GE "Cafe" appliances, luxury master bath with rainfall shower and soaking tub, engineered hardwood flooring throughout, 2 car garage, screened porch and much, much more! The sellers have further accentuated this gorgeous villa style home by installing plantation shutters in every bedroom, EV Charger in garage, Hunter Douglas "Vertiglide" blind coverings leading to the screened porch, high end ceiling fans and surround sound capability in the upstairs family room! Millville By The Sea is a premier community with several outdoor pools, a wellness center, community room, crab shack, fire pit, bocce ball, new pickleball courts, fitness center and best of all, a Beach Shuttle, so you don't have to drive to the beach! Another unique feature to this home site, is that its a corner lot with no home behind it! A gazebo and green space are right out your back door! If you're looking for an amazing home in a community with tons of amenities look no more! This is the home for you!
- Type:
- Townhouse
- Sq.Ft.:
- 2,300
- Status:
- Active
- Beds:
- 3
- Lot size:
- 0.2 Acres
- Year built:
- 2021
- Baths:
- 3.00
- MLS#:
- DESU2060810
- Subdivision:
- Bishops Landing
ADDITIONAL INFORMATION
Welcome to 31413 Valley Green Road, located in the amenity rich community of Bishops Landing! This villa is STUNNING! This END UNIT offers tons of light as you walk in the front door. The open floorplan on the first floor allows a great space for entertaining at the beach! There is a large dining space and expansive living room off of the kitchen. The kitchen is a chef's dream! This home includes a double oven, soft close cabinets, quartz counters, a tiled backsplash, French door refrigerator and luxury vinyl plank flooring. Open the sliding doors and walk out on the screen porch and paver patio to enjoy the beautiful nights at the beach! Upstairs has 3 oversized bedrooms all with walk in closets. The owner's suite is massive and has a beautifully upgraded bath with quartz counters, tiled shower and tiled shower flooring. Seller is willing to sell the furniture as well (this is not included in the list price) If you are looking for a community with fantastic amenities close to the beach, this is the community for you. Bishops Landing offers 3 swimming pools, 2 clubhouses both with fitness centers, a shuttle to the beach, tennis/ pickleball, bocce and more! Weekly rentals are allowed in the community as well. Come tour this villa today and make it your new home at the beach!
- Type:
- Twin Home
- Sq.Ft.:
- 1,500
- Status:
- Active
- Beds:
- 3
- Lot size:
- 0.11 Acres
- Year built:
- 2024
- Baths:
- 2.00
- MLS#:
- DESU2061146
- Subdivision:
- Millville By The Sea
ADDITIONAL INFORMATION
Located in Seagull Village at Millville by the Sea, this new home at 23446 Oyster Road in Millville, DE is under construction. The Severn, a 1,500 square foot twin ranch villa, offers open-concept living with three sizeable bedrooms, two full bathrooms, and a two-car garage. Upon entering the home through the private, side front door, you step into the spacious living and dining area that flows nicely into the functional kitchen with well-appointed modern gray cabinetry and granite countertops, stainless steel appliances, a peninsula kitchen island, and a sizeable pantry. Enjoy the open floorplan as it allows you to entertain guests and family in your great room and kitchen simultaneously while also providing access to the quiet covered porch at the rear of the home. A welcoming guest room near the entrance, ensures convenience for visitors, while the nearby laundry room adds practicality. Continuing down the hall is another guest bedroom and a full bathroom. The private main suite, tucked in the back of the home, includes a large en suite bathroom and a grande walk-in closet. Your new home comes complete with white blinds, a fully sodded, landscaped, and irrigated lawn, and an exclusive Americaâs Smart Home® package, ensuring your peace of mind and comfort in every aspect of living. Pictures, artist renderings, photographs, colors, features, and sizes are for illustration purposes only and will vary from the homes as built. Image representative of plan only and may vary as built. Images are of model home and include custom design features that may not be available in other homes. Furnishings and decorative items not included with home purchase.
- Type:
- Single Family
- Sq.Ft.:
- 2,400
- Status:
- Active
- Beds:
- 4
- Lot size:
- 0.09 Acres
- Year built:
- 2014
- Baths:
- 3.00
- MLS#:
- DESU2060476
- Subdivision:
- Bishops Landing
ADDITIONAL INFORMATION
Nestled within the charming community of Bishop's Landing, just a leisurely 4-mile drive from the sun-kissed shores of Bethany Beach, sits a picturesque 4-bedroom townhome, promising the quintessential coastal lifestyle. As you approach this Bayard model townhome, you're greeted by its inviting facade, adorned with coastal hues, reflecting the timeless allure of coastal living. Stepping through the front door, you're welcomed into a spacious living space, bathed in natural light streaming through large windows with Hunter Douglas custom electric covering. The open floor plan seamlessly connects the living area to the gourmet kitchen, creating an ideal space for entertaining guests or simply enjoying quality time with family. The kitchen is a chef's delight, equipped with stainless steel appliances, sleek granite countertops, and ample storage space, making meal preparation a breeze. The countertop facing the living room offers additional seating, perfect for casual dining or gathering around for lively conversations. Or you may want to move to the screened-in Sunroom for a quiet morning coffee or an evening cocktail. This 4-bed, 2 ½ -bath retreat includes an ownerâs suite designed for indulgence, featuring a large walk-in shower, dual vanity sinks, and a generously sized custom walk-in closet. Venturing upstairs, you'll find 3 well-appointed bedrooms that will delight your guests, each offering a serene sanctuary to unwind after a day of beachside adventures. Outside, a patio beckons you to relax and soak in the coastal ambiance, whether you're savoring your morning coffee or basking in the golden glow of the evening sun. The community of Bishop's Landing offers an array of amenities, including 3 sparkling swimming pools, 2 fitness centers, walking trails, and 2 clubhouses, ensuring endless opportunities for recreation and relaxation. Not to forget the Beach shuttle that will take you to Bethany Beach in season. With its idyllic location just moments away from the sandy shores of Bethany Beach, this 4-bedroom townhome in Bishop's Landing offers the perfect blend of coastal charm, modern luxury, and effortless seaside living. Weekly (7 days) rentals are allowed.
- Type:
- Single Family
- Sq.Ft.:
- 1,905
- Status:
- Active
- Beds:
- 3
- Lot size:
- 0.15 Acres
- Year built:
- 2023
- Baths:
- 2.00
- MLS#:
- DESU2060838
- Subdivision:
- Millville By The Sea
ADDITIONAL INFORMATION
Find yourself at 37179 Sparkling Sea Drive in Millville, Delaware, a beautiful new home across from the proposed amenity area in our Seagull Village at Millville by the Sea community. This 1,905 square foot ranch home currently being built offers 10' ceilings, four bedrooms, three bathrooms, and a two-car garage. The welcoming foyer has two coat closets and separates to afford privacy to the two spacious guest bedrooms with closets and the secondary bathroom. The open floorplan features a well-designed kitchen complete with gray cabinets with soft-close drawers, beautiful quartz countertops, an oversized island, a pantry closet, and stainless-steel appliances. The kitchen is open to the breakfast nook, dining area, and great room making it easy to spend time with friends and family. The large laundry room, tucked between the kitchen and the two-car garage, also features an additional coat closet. The private ownerâs suite is a retreat in the back of the home with a spacious bathroom with a luxury shower and a large walk-in closet. Enjoy the private covered porch overlooking the back of the home and the fully sodded landscaped and irrigated lawn. The included Americaâs smart home® package and white window treatments will give you complete peace of mind living in your new home Pictures, artist renderings, photographs, colors, features, and sizes are for illustration purposes only and will vary from the homes as built. Image representative of plan only and may vary as built. Images are of model home and include custom design features that may not be available in other homes. Furnishings and decorative items not included with home purchase.
© BRIGHT, All Rights Reserved - The data relating to real estate for sale on this website appears in part through the BRIGHT Internet Data Exchange program, a voluntary cooperative exchange of property listing data between licensed real estate brokerage firms in which Xome Inc. participates, and is provided by BRIGHT through a licensing agreement. Some real estate firms do not participate in IDX and their listings do not appear on this website. Some properties listed with participating firms do not appear on this website at the request of the seller. The information provided by this website is for the personal, non-commercial use of consumers and may not be used for any purpose other than to identify prospective properties consumers may be interested in purchasing. Some properties which appear for sale on this website may no longer be available because they are under contract, have Closed or are no longer being offered for sale. Home sale information is not to be construed as an appraisal and may not be used as such for any purpose. BRIGHT MLS is a provider of home sale information and has compiled content from various sources. Some properties represented may not have actually sold due to reporting errors.
Millville Real Estate
The median home value in Millville, DE is $298,500. This is higher than the county median home value of $274,300. The national median home value is $219,700. The average price of homes sold in Millville, DE is $298,500. Approximately 52.15% of Millville homes are owned, compared to 12.99% rented, while 34.87% are vacant. Millville real estate listings include condos, townhomes, and single family homes for sale. Commercial properties are also available. If you see a property you’re interested in, contact a Millville real estate agent to arrange a tour today!
Millville, Delaware 19967 has a population of 1,709. Millville 19967 is less family-centric than the surrounding county with 7.32% of the households containing married families with children. The county average for households married with children is 21.7%.
The median household income in Millville, Delaware 19967 is $68,000. The median household income for the surrounding county is $57,901 compared to the national median of $57,652. The median age of people living in Millville 19967 is 45.7 years.
Millville Weather
The average high temperature in July is 86.9 degrees, with an average low temperature in January of 29.7 degrees. The average rainfall is approximately 44.8 inches per year, with 9.6 inches of snow per year.
