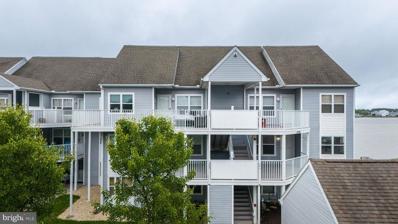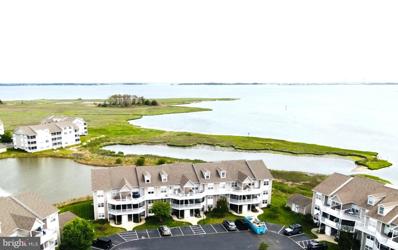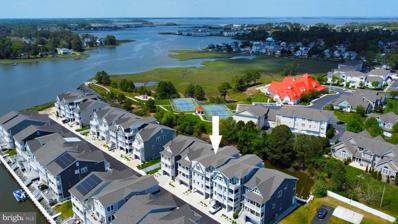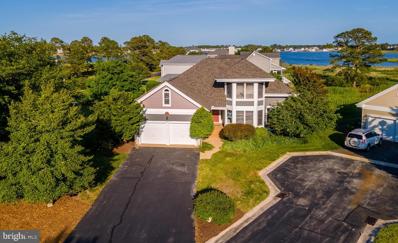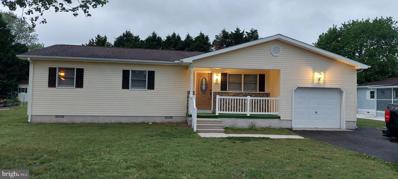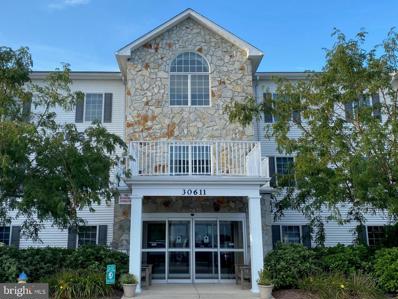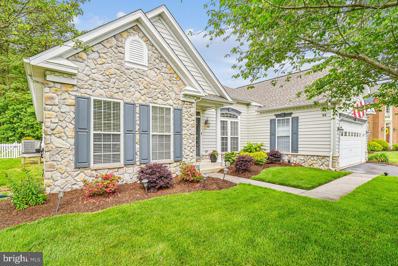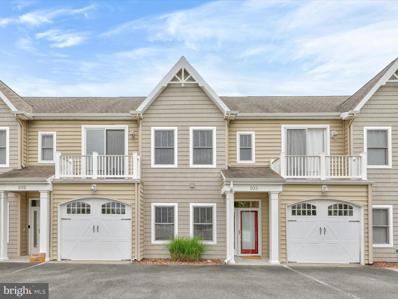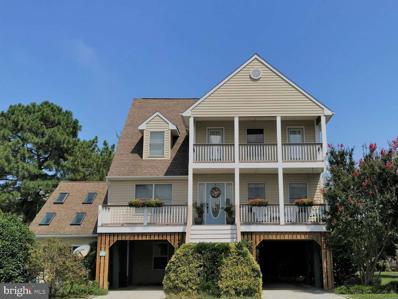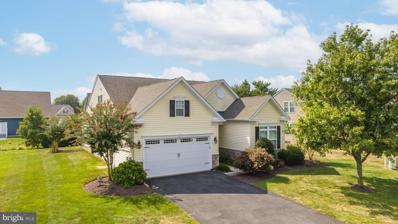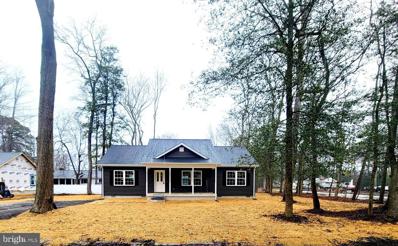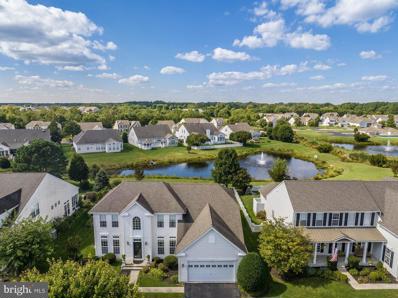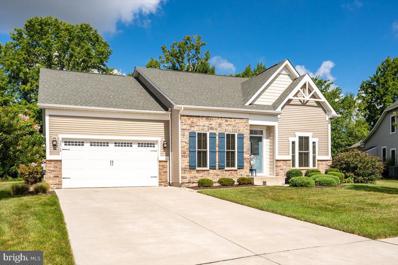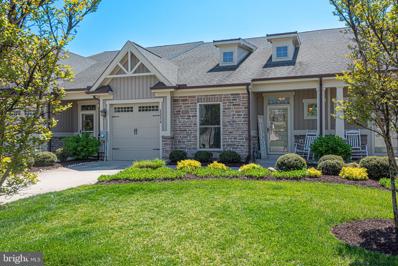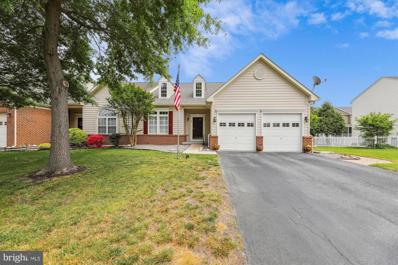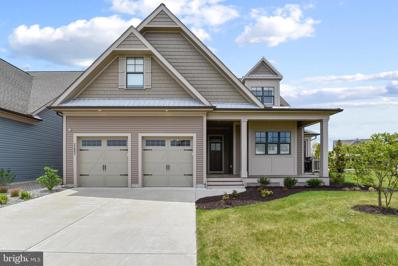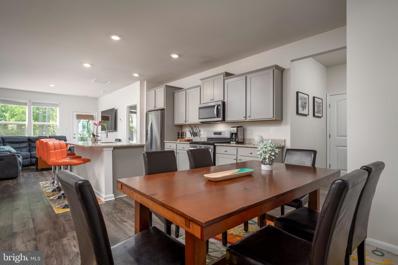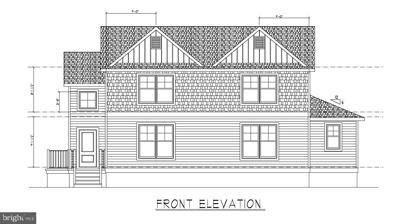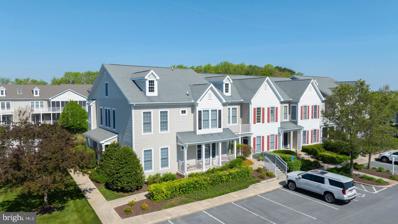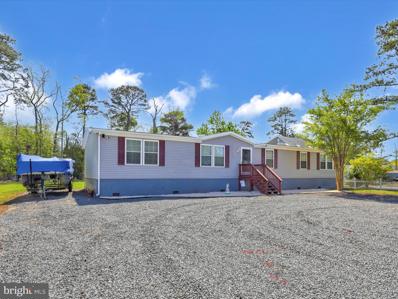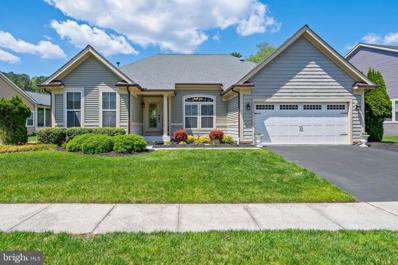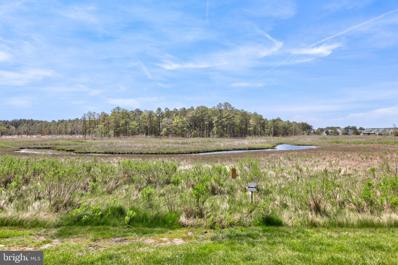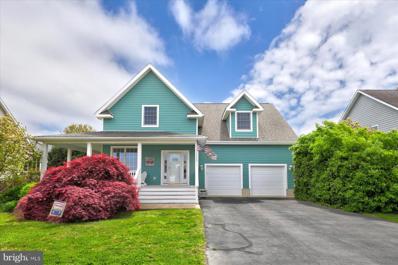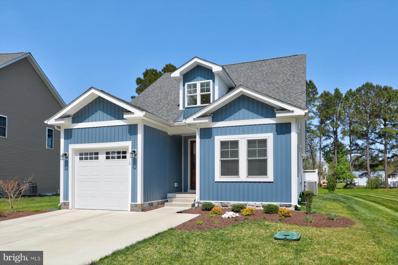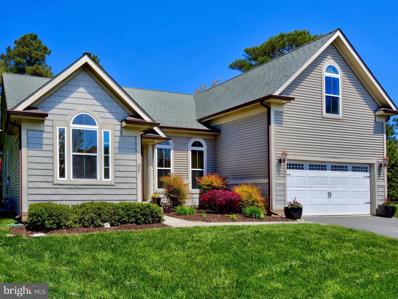Ocean View DE Homes for Sale
- Type:
- Single Family
- Sq.Ft.:
- 1,112
- Status:
- NEW LISTING
- Beds:
- 2
- Year built:
- 1997
- Baths:
- 2.00
- MLS#:
- DESU2062732
- Subdivision:
- Bethany Bay
ADDITIONAL INFORMATION
This spacious 2-bedroom, 2-bathroom condo on the 2nd floor offers the best views of Bethany Bay, including the Indian River Bridge, passing boats, jet skis, fishing, and a small beach just steps away. Direct waterfront end unit, fully renovated and includes a garage. You'll be impressed as you enter the condo, with the fresh paint smell, new LTV plank flooring, and stainless steel appliances. The kitchen features a breakfast area and a new full-size washer and dryer. The living and dining room feels expansive, thanks to the extra side windows, ready for your special furniture selections. The primary bedroom is on your left, offering an amazing way to wake up every day to the sounds of the bay hitting the shoreline. The guest bedroom, also on your left, can accommodate up to four guests. You also have both a front and rear deck, perfect for enjoying cold drinks after a long day at the pool or catching crabs for dinner. Bethany Bay is an excellent value in todayâs market, offering great amenities, a prime location, and water access. Amenities include walking trails, tennis/pickle ball courts, a fitness center, boat ramp, and boat storage. Thereâs always something to do â make your dream come true today!
- Type:
- Single Family
- Sq.Ft.:
- 1,160
- Status:
- NEW LISTING
- Beds:
- 2
- Year built:
- 2002
- Baths:
- 2.00
- MLS#:
- DESU2062148
- Subdivision:
- Bethany Bay
ADDITIONAL INFORMATION
Prepare to be captivated by this must-see, turn-key 2-bedroom, 2-bathroom, fully furnished bayfront gem in the coveted Bethany Bay community. Nestled along the shores of the Indian River Bay, this immaculate condo offers incredible panoramic views. Imagine enjoying your morning coffee while overlooking the tranquil Whiteâs Creek portion of the bay, with a view of the Indian River Bridge looking towards the Ocean inlet. The interior boasts stylish updates and coastal elegance with a bright welcoming kitchen, new LVT flooring, and a fireplace for those chilly evenings. The entire condo exudes coastal tranquility, but wait until you experience the spacious screened in porchâa private oasis suspended above the bay. Here, salty breezes mingle with the promise of unforgettable sunsets. Beyond your doorstep lies a wealth of community amenities: a ramp for kayaking adventures, an oversized swimming and lap pool, playground area, tennis courts, pickle ball courts, walking trails, a newly renovated clubhouse with exercise room, and a 9 hole, par 3 golf course! And when youâre ready for toes-in-the-sand, Bethany Beach awaits just 4 miles away. Whether youâre hosting family gatherings or savoring quiet moments, this home has been lovingly upgraded by the sellers, ready to embrace its next fortunate owner. Ready for the bonus? Property is also income generating, with rental bookings already secured.
$1,895,000
38114 River Street Ocean View, DE 19970
- Type:
- Single Family
- Sq.Ft.:
- 4,875
- Status:
- NEW LISTING
- Beds:
- 6
- Year built:
- 2021
- Baths:
- 5.00
- MLS#:
- DESU2061662
- Subdivision:
- Sunset Harbour
ADDITIONAL INFORMATION
Stunning Canalfront home elegantly appointed with exquisite furnishings and sophisticated finishes. This like-new home is the largest floorplan offered in the dream community of Sunset Harbour and was architecturally designed for multiple generations to enjoy time together at the beach with gathering space on all levels. The impressive great room features soaring ceilings, a gas fireplace, and a gourmet kitchen with crisp white cabinetry, stainless steel appliances, quartz countertops, and a large center island with seating. The great room flows onto a waterfront deck with mature trees across the canal, creating a level of privacy that is unmatched in this community. Also on the main level is a spacious primary suite with a quaint sitting area and private access to a porch with warm morning sun, making it the ideal place to begin your day. Upstairs you will find an expansive loft that makes a great additional family room, as well as an additional en-suite bedroom and another waterfront balcony with expansive views of the wide open bay to watch the sunset. On the floor below the great room, there are 2 more bedrooms and 2 full bathrooms plus a movie room that could easily be an additional bedroom. A game room and laundry are also on this floor. On the entry level of the home, there is direct access to your private boat dock as well as an office that could easily be a 6th bedroom, the 5th full bathroom and a bar area that perfectly blends modern elegance with casual waterfront living. The entertainerâs dream lounge is just steps from the boat dock and features a crisp white quartz counter with seating for 5. This area effortlessly spills onto the waterfront deck that is the perfect spot to watch ospreys and herons come and go from the tall pine trees across the canal. The outdoor shower and over-sized garage make cleanup from a day on the boat or at the beach a breeze. No detail was spared in this incredible home which is equipped with an elevator and surround sound for music. Sunset Harbour is a luxury waterfront community offering a swimming pool, clubhouse, fishing/crabbing pier, and boat ramp. This is a boaterâs paradise with easy access to the bay and ocean. Enjoy a short bike ride or drive to Bethany Beach, Delawareâs State Park trails and a fun boat ride to sand bars and restaurants on the intercoastal waterway from Lewes down to Ocean City, this is truly coastal living at its finest!
- Type:
- Single Family
- Sq.Ft.:
- 2,000
- Status:
- NEW LISTING
- Beds:
- 3
- Year built:
- 1994
- Baths:
- 3.00
- MLS#:
- DESU2062098
- Subdivision:
- Bethany Bay
ADDITIONAL INFORMATION
Nestled in the heart of Bethany Bay, discover this beautiful single-family home just steps away from all the communityâs amenities. Stroll inside to be welcomed by an abundance of natural light streaming through high windows, large glass sliding doors, and vaulted ceilings. This flows into the spacious living and dining area, offering ample space for the entire family or entertaining several guests. Adjacent to the dining room, you'll find the kitchen, featuring a cozy breakfast nook, stainless steel appliances, and ample cabinet space. Conveniently located on the first floor is the primary suite, boasting a large walk-in closet and spacious bathroom complete with a shower and tub. Another bedroom on the first floor offers its own private access to the screened-in porch. Beyond the porch, you'll discover the expansive back deck, perfect for relaxing while enjoying beautiful views of the wetland, bay, and wildlife. Upstairs, you'll find another bedroom, a full bathroom, and a finished bonus room (without a closet) currently used as a fourth bedroom or could serve as a great office, playroom, or extra storage. The 2-car garage allows plenty of protected room to park, as well as space for stowing beach toys, chairs, paddle boards, kayaks, and more! Additional upgrades include a new roof in 2022, new HVAC in 2021, and luxury vinyl plank flooring throughout the living area. Bethany Bay offers something for everyone, including a private boat ramp, kayak launch, 9-hole golf course, pool, gym, and walking trails. Community activities include tennis, pickleball, volleyball, and basketball courts. This home is offered fully furnished, ready for you to turn your coastal living dreams into reality!
- Type:
- Single Family
- Sq.Ft.:
- 1,909
- Status:
- NEW LISTING
- Beds:
- 3
- Lot size:
- 0.26 Acres
- Year built:
- 1982
- Baths:
- 2.00
- MLS#:
- DESU2062674
- Subdivision:
- Mill Run Acres
ADDITIONAL INFORMATION
Don't miss out on this nicely upgraded 3 bedroom 2 bath rancher with a huge family room in the back. This charming house boasts new paint, carpet, new luxury waterproof flooring, brand new HVAC, new kitchen, remodeled baths, new front and side garage doors, new shutters, exterior power washed. There are 2 sheds, and an extra large concrete patio on this 1/4 acre lot. This move in ready house is just ready for your personal touches. Close to Bethany Beach, shopping, restaurants and all of the areas great amenities!! This home is in tip top shape but being sold as is.
- Type:
- Single Family
- Sq.Ft.:
- 1,134
- Status:
- NEW LISTING
- Beds:
- 2
- Year built:
- 2006
- Baths:
- 2.00
- MLS#:
- DESU2062434
- Subdivision:
- Cedar Bay
ADDITIONAL INFORMATION
Desirable Cedar Bay, ideally located just 2 miles from the oceanfront, yet away from all the crowds. Enjoy luxury living in this upgraded, freshly painted 2 bed. / 2 bath, first floor condo. (No steps to climb.) Pride of ownership is on display here. Beautiful open floor plan consisting of a well-equipped kitchen with luxury features such as: granite countertops, subway tile backsplash and upgraded cabinetry. From the kitchen, flow into the dining area and then into the living room beyond, accented with a fireplace, (curr. non-functioning but with fireplace flickering bulb feature installed), and sunny 3-panel sliding glass doors. Step out onto your own private screened-in porch where you can enjoy a morning coffee. Other features include: luxury vinyl plank flooring throughout, ceramic tile floors in the kitchen & baths, crown molding, 9 foot ceilings, and raised bathroom vanities. Retreat to a spacious primary suite with its primary bathroom, and walk-in closet. A comfortable sized second bedroom which could also serve as an office. Washer/dryer stack in unit. The condo is wheel chair accessible. Secure building entrance. A quiet, serene setting. Cedar Bay is a 55+ community: 80% of residents must be 55+. You deserve to enjoy the good life with no lawn to cut, no exterior maintenance or repairs to do. A short walk to the Cheer Center to make & meet friends and enjoy its amenities. Lovely outdoor landscaped grounds to enjoy, along with the outdoor pool & bath house. Compare this VERY affordable price for luxury and location: this close to the ocean and the bay! So close to the beach, boardwalk, tax-free shops, restaurants, grocery stores, medical, sports activities, nature, outdoor concerts in summer, and all the essentials!
- Type:
- Single Family
- Sq.Ft.:
- 2,552
- Status:
- NEW LISTING
- Beds:
- 3
- Lot size:
- 0.35 Acres
- Year built:
- 2006
- Baths:
- 3.00
- MLS#:
- DESU2062552
- Subdivision:
- Lord Baltimore
ADDITIONAL INFORMATION
Welcome to 37191 Lord Baltimore Ln, located in the sought-after community of Lord Baltimore Landing. This charming ranch-style home offers a wonderful retreat within an established neighborhood, featuring 87 homes on spacious homesites adorned with mature landscaping. The community features an outdoor pool with clubhouse, acres common areas, and low HOA fees; all centrally located in the heart of Ocean View. This home offers a welcoming and spacious atmosphere with 3 bedrooms, 2.5 baths, study, dining/living room, three seasons room, outdoor patio & much more. As you enter the home you will notice the beautiful hardwood floors, craftsman details, and the open floor plan that effortlessly blends everyday living and convenience. A generously sized great room welcomes you with a gas fireplace, vaulted ceilings, and floor to ceiling windows that food the space with natural light. The adjacent kitchen, equipped with stainless steel appliances and a double wall oven features a breakfast bar for more casual meals. Just off the dining area is the three-seasons room, an ideal spot for year-round relaxation. This space features high ceilings and an amazing view of the back yard. The primary suite enjoys a secluded location complete with a tray ceiling, spa-like bath with a soaking tub, tile shower, water closet, and spacious walk-in closet. Meanwhile, the other side of the home has two large bedrooms and full bath, ideal for guests. The back yard of this property is truly special and offers an immense amount of privacy that includes a fully irrigated & fenced yard, lush landscaping, and a charming paver patio. Enjoy the peace and privacy of this property with the added assurance of no new construction looming behind. With a prime location, privacy, shopping, restaurants, and golf minutes away, what more could you ask for? 37191 Lord Baltimore Ln is ready for its new owner, schedule your appointment today!
- Type:
- Single Family
- Sq.Ft.:
- 2,256
- Status:
- NEW LISTING
- Beds:
- 4
- Year built:
- 2007
- Baths:
- 4.00
- MLS#:
- DESU2062052
- Subdivision:
- Smithfield
ADDITIONAL INFORMATION
Rarely available.... This two-story townhome is located in the peaceful community of Smithfield. From the moment you enter the bright, welcoming foyer it will be obvious that the owner took great pride in maintaining this seldom used retreat. The first floor features a primary bedroom with bath, spacious living room with fireplace, half bath, a dining area flowing into the spacious kitchen and screened porch. The second floor features a 2nd primary bedroom with luxury bathroom including a walkout balcony with views of the community pond and fountain, 2 additional bedrooms, full bath , and laundry room. With over 2200sqft , this home is perfect to invite all of your family and friends. "You never know how many friends you have until you own a beach house"! Sneak Peek Open house on Thursday 5/16 from 12pm-2pm
- Type:
- Single Family
- Sq.Ft.:
- 2,900
- Status:
- NEW LISTING
- Beds:
- 4
- Lot size:
- 0.23 Acres
- Year built:
- 2001
- Baths:
- 4.00
- MLS#:
- DESU2062348
- Subdivision:
- Quillens Point
ADDITIONAL INFORMATION
This amazing 3 story 4 bedroom 3.5 bath custom built home is located in the highly sought out Bayfront community of Quillen's Point. The community offers a marina, kayak launch, tennis & pickleball court and a large recreation area. You will be close to Bethany Beach, walking trails, Golf, restaurants and more. One of the best features included with this home is the low maintenance indoor pool allowing you to swim rain or shine and bug free. Other outdoor features include a beautiful irrigated landscaped yard with a stone patio and walkways, 3 driveways, multiple decks, Jacuzzi hot tub and an outdoor shower. Inside the home is just as beautiful. some of the features include a Sunroom, Quartz and Granite countertops, Hickory hardwood floors, Gas fireplace, wainscoting, custom trim, fitness room, Home office, Pella double hung tilt-in windows & sliding glass doors.
- Type:
- Single Family
- Sq.Ft.:
- 2,400
- Status:
- Active
- Beds:
- 3
- Lot size:
- 0.22 Acres
- Year built:
- 2010
- Baths:
- 3.00
- MLS#:
- DESU2061840
- Subdivision:
- Fairway Village
ADDITIONAL INFORMATION
**Impeccable 3-Bedroom, 3-Bathroom Home with Den and Loft in Ocean View, Delaware** Discover a home that epitomizes style and comfort in the sought-after Fairway Village community in Ocean View, Delaware. This beautifully maintained 3-bedroom, 3-bathroom residence offers everything you need, whether you're seeking a primary home or a weekend escape. The heart of the home is the open-plan kitchen, with upgraded cabinetry and countertops that make cooking and entertaining a joy. Adjacent to the kitchen, a sunroom provides a bright and cozy retreat for your morning coffee or evening relaxation. The first-floor primary suite is designed with privacy in mind, featuring an en-suite bathroom and ample closet space. A versatile den on the same level gives you the flexibility to create a home office, guest bedroom, or fitness area. Head upstairs to the expansive loft, perfect for a playroom, media center, or additional workspace. A second-floor bedroom and bathroom make it ideal for family or overnight visitors. Outside, an extensive paver patio transforms your backyard into a private sanctuary. With beautiful landscaping and a serene atmosphere, it's the ideal spot for outdoor dining, gardening, or simply soaking in the sunshine. As a resident of Fairway Village, you'll enjoy a wealth of amenities, including an outdoor pool, tennis courts, pickleball courts, a fitness center, and a kiddie park. This vibrant community is perfect for families and active individuals, offering a variety of activities and social events. Plus, you're just 4 miles from Bethany Beach and its bustling boardwalk, and a short drive to Millville's shopping centers and restaurants. This exceptional home is waiting for you. Schedule a tour today and step into the lifestyle you've been dreaming of.
$394,990
35109 Elk Road Ocean View, DE 19970
- Type:
- Single Family
- Sq.Ft.:
- 1,320
- Status:
- Active
- Beds:
- 3
- Lot size:
- 0.3 Acres
- Year built:
- 2024
- Baths:
- 2.00
- MLS#:
- DESU2062216
- Subdivision:
- Howard Manor
ADDITIONAL INFORMATION
Beautiful new construction in Ocean View, ONLY 5 MILES FROM BETHANY BEACH and close to all the Delaware, Maryland beaches and shopping but the quiet setting allows you to get away from it all when you want peace and quiet. No restrictions so It's perfect for Air BnB, long term rental incoming producing property or family beach home. The home features 3 bedrooms 2 full baths with an open floor plan. Stainless appliances, premium flooring, granite countertops, rear deck, front patio and a large tree lined back yard for privacy and space are just a few of the features that went into this home. Some pictures of similar model included to show the finishes the home will have. Just a few finishing touches remain on this brand-new home. Schedule you're showing before it's too late!!
- Type:
- Single Family
- Sq.Ft.:
- 3,900
- Status:
- Active
- Beds:
- 4
- Lot size:
- 0.23 Acres
- Year built:
- 2005
- Baths:
- 4.00
- MLS#:
- DESU2061140
- Subdivision:
- Lord Baltimore
ADDITIONAL INFORMATION
Nestled amidst a friendly and picturesque neighborhood, this meticulously ( FULLY FURNISHED ) designed and impeccably maintained home is a true display of architectural elegance. Situated on a generous lot with breathtaking views of a peaceful pond, this residence seamlessly combines luxurious living with the tranquility of its natural surroundings. As you step inside, you are greeted by the exceptional attention to detail and decorative architectural accents that complement the beautiful hardwood floors. The grand foyer welcomes you with a sense of grandeur, leading you into an open floor plan of refinement and sophistication. The heart of this home is the large gourmet kitchen boasting a spacious island, adorned with granite counters, and equipped with modern amenities such as a double wall oven and a gas cooktop. The adjacent solarium bathes the kitchen in natural light, courtesy of numerous windows, creating an inviting space for informal gatherings. The spacious great room features a vaulted ceiling complemented by a gas fireplace that provides warmth and ambiance. The formal dining room off the foyer exudes timeless elegance, while the adjacent study offers a private retreat for work or quiet reading. The main level primary suite is a luxurious sanctuary itself, offering a spacious sitting room that can be flexibly used as a home office or exercise room with pond views. The lavish attached bath boasts double vanities and a soaking tub, creating a spa-like atmosphere. Upstairs, the upper level offers a second en-suite bedroom for guests' comfort and privacy, along with two additional bedrooms and a full bath, ensuring that every guest enjoys their own private space. Outside, a large rear deck provides the perfect vantage point for soaking in the stunning pond views, where the soothing sounds of nature create a serene backdrop for relaxation and al fresco dining. The Lord Baltimore Landing community offers a community club house and community outdoor pool all located just minutes from sinking your toes in the warm sand of Bethany Beach. Welcome to a residence where every aspect has been carefully curated to create a home of timeless beauty and coastal convenience.
- Type:
- Single Family
- Sq.Ft.:
- 2,800
- Status:
- Active
- Beds:
- 4
- Lot size:
- 0.23 Acres
- Year built:
- 2016
- Baths:
- 3.00
- MLS#:
- DESU2061114
- Subdivision:
- Reserves
ADDITIONAL INFORMATION
This stunning 4-bedroom, 3-bath Coastal home is a rare find in the beautiful Reserves community in Ocean View. Walk into an impressive Foyer with 10 ft ceilings, opening to a lovely Dining Room and leading back to a gorgeous Great Room and well-appointed Gourmet Kitchen with large island and spacious dining area. A recent addition to the home is an extraordinary, custom-built 3-Season Porch that must be seen to fully appreciate. This well-designed floor plan also includes a large first floor Primary Bedroom with elegant Master Bath, two additional Bedrooms and Full Bath on the main floor, as well as a Loft, fourth Bedroom, third Full Bath and Storage Room on the second floor. This exceptional home is perfectly located on a quiet cul-de-sac, also providing rare backyard privacy. The highly sought-after, friendly Reserves community offers a Clubhouse, with Fitness Facility, a beautiful outdoor Pool area, monthly social activities, and much more. And the Reserves location couldn't be better - just two miles from the ocean and downtown Bethany Beach...and less than a mile from Bear Trap Dunes golf club, and many convenient Ocean View amenities such as grocery stores, pharmacies, restaurants, fashion boutiques, healthcare options, coffee shops, bakeries and even an Ocean View Brewery! This home is a must see. Call for a private showing.
- Type:
- Single Family
- Sq.Ft.:
- 2,600
- Status:
- Active
- Beds:
- 3
- Lot size:
- 0.1 Acres
- Year built:
- 2016
- Baths:
- 3.00
- MLS#:
- DESU2061334
- Subdivision:
- Bay Forest Club
ADDITIONAL INFORMATION
Welcome to your own personal paradise located in the incredible community of Bay Forest in Ocean View! This stunning Monacacy Villa is everything you could dream of and then some... Just a short distance from the beach areas, many delicious restaurants, and plenty of outdoor amenities, you'll never have a dull moment living here in Bay Forest. As you Step inside this luxurious Villa, you will be amazed by the open floor plan and high-end finishes throughout. With 3 bedrooms and 2.5 baths, there's plenty of space for your family and guests to relax and unwind. The very spacious custom 16 x 12, 3 season rm is one of the highlights of the home, offering panoramic views of the picturesque pond setting with 3 fountains & abundant wildlife. Enjoy the porch or the custom hardscape patio for your enjoyment and relaxing. Imagine sipping your morning coffee as you watch the sunrise over the water, or enjoying a glass of wine in the evening as the fountains glisten in the moonlight. The layout of this home is simply perfect, with an open and spacious living area with a gas fireplace, gourmet kitchen, and elegant dining area that all flow seamlessly together. The master suite is a true retreat, separate spacious sink areas, with tub & Shower, a large walk-in closet where you can soak away the stresses of the day. Don't miss all of the extra storage throughout this home including the great walk-in attic storage upstairs! Outside, the Villa is surrounded by lush landscaping, meticulously maintained by the association and plenty of outdoor space to enjoy. Whether you want to take a leisurely stroll around the neighborhood or relax on your private patio, there's no shortage of ways to soak up the beauty of the coastal Bay Forest community. Within the Bay Forest community you can choose from two spectacular pool & recreation locations â one with a lazy river, splash zone and many other fun features. Enjoy the fitness facilities, garden center, paved jogging/walking path, outdoor basketball & community pier with kayak/SUP board storage with great water access to a beautiful creek off the Indian River. The Indoor facility has a full basketball court & also can be used for pickleball for your pleasure. In addition a day at the beach is stress-free with the Bay Forest beach shuttle which delivers and picks up right in downtown Bethany! Nearby for other fun, you will find the Holts Landing State Park, many excellent restaurants, several grocery stores, and lots of medical facilities! Whether you are full-time or on vacation, this property and community is just what you are looking for!! Don't miss your chance to own this beautiful villa and experience the ultimate in coastal living. Schedule a showing today and make this dream home yours!
- Type:
- Twin Home
- Sq.Ft.:
- 2,700
- Status:
- Active
- Beds:
- 3
- Lot size:
- 0.16 Acres
- Year built:
- 2005
- Baths:
- 3.00
- MLS#:
- DESU2062106
- Subdivision:
- Avon Park
ADDITIONAL INFORMATION
Welcome to 38 Brighton Street, nestled within the charming Avon Park community in Ocean View. This delightful semi-detached home boasts a perfect blend of comfort and functionality, offering an ideal retreat for those seeking a serene coastal lifestyle. As you approach the residence, you're greeted by a newly installed roof and freshly painted interior, ensuring both curb appeal and durability. Step inside to discover a welcoming ambiance highlighted by the open floor plan and abundant natural light that flows throughout. The heart of the home is the impressive 2-story living room, creating a spacious and inviting atmosphere for gatherings and relaxation. With 3 bedrooms and 2.5 baths, including a primary suite for added privacy and comfort, this residence provides ample space for both living and entertaining. Enjoy outdoor living to the fullest with the convenience of a Sunsetter awning adorning the deck, providing shade and a perfect spot to savor the coastal breezes. Additionally, a charming enclosed porch offers a cozy retreat for morning coffee or evening cocktails, while an outside shower adds convenience after a day at the nearby beach. For added storage and organization, a convenient storage shed complements the 2-car garage, ensuring plenty of space for beach gear, bicycles, and more. The Avon Park community itself offers an array of amenities, including a refreshing pool for hot summer days and a playground for children to explore and play. With its prime location near the beach and a host of recreational opportunities, 38 Brighton Street presents an exceptional opportunity to experience coastal living at its finest. Don't miss your chance to make this lovely home your own and start enjoying the relaxed lifestyle of Ocean View, Delaware.
- Type:
- Single Family
- Sq.Ft.:
- 3,700
- Status:
- Active
- Beds:
- 5
- Year built:
- 2022
- Baths:
- 6.00
- MLS#:
- DESU2061946
- Subdivision:
- Bay Forest Club
ADDITIONAL INFORMATION
Prepare to be wowed--Nothing was spared in this home! The largest floorplan built by Main Street Homes, the Nantucket Model, this home has over 3700sqft plus a huge wrap-around porch! Enter on a front porch to the mahagony door to 10' ceilings on the main level. The open concept provides a great flow -- the great room has a stacked stone gas FP, a wet bar w/2 bev refrigerators & honed granite top. The dining room can accomodate a table for 8-10 easily .. with an 8' sliding glass door to the screened porch. A direct gas line to the grill makes BBQ easy! Can we talk kitchens?? Nightfall Blue cabinetry & creamy white quartz counters are your 1st impression.. but then you see the 6burner gas Wolf range, GE Monogram wall oven & a GE microwave, 2 (two!) Miele (super quiet) dishwashers & a GE Monogram refrigerator. The coffee bar has a wall mounted TV so the chef doesn't miss a play! The wraparound porch is screened on the side, has an upgraded bumpout and the rear porch has plenty of room at 10' deep with sunset views. PRBR on the main level easily accomodates a king sized; lots of room for bathing suits in the 2 walk in closets! The PRBA has a double sink vanity, tiled, glass enclosed shower. Upstairs is completely finished.. a 2nd family room (with insulated floor to ceiling in great room below!) All 4 bedrooms upstairs are ensuite, easily accomodating king-sized beds and have a combination of tubs or showers. Plantation shutters have been installed throughout the home (2 BRs have blackout shades). All wall mounted TVs will convey with the home. In ceiling speakers are located throughout the main level and upstairs family room. There is a main level laundry room.. with a granite counter over the W/D for easy folding laundry. A powder room with custom vanity complete this level. The oversized garage (3' extra!) has a side door and is where the 2 (yes two!) tankless hot water heaters are located.
- Type:
- Single Family
- Sq.Ft.:
- 2,423
- Status:
- Active
- Beds:
- 4
- Lot size:
- 0.07 Acres
- Year built:
- 2021
- Baths:
- 3.00
- MLS#:
- DESU2060176
- Subdivision:
- Ocean View Beach Club
ADDITIONAL INFORMATION
Modern, bright, spacious beach townhome in Ocean View Beach Club! The house is just three years old and shows and feels like new. Main bedroom suite is located on the main/entry level, 3 good size bedrooms and a family room/den are upstairs. Open main level has a large granite island, a family room and access to the private backyard facing the trees. The backyard is getting a full new fence installed in May. Lots of natural light throughout the day. Laundry and half bath on main level. 2-car garage with plenty of extra storage for your bikes, kayaks and beach toys. Furniture can convey - negotiable. Enjoy your proximity to Bethany Beach (about 2 miles to the Boardwalk) and the town of Ocean View with its many restaurants, farm stands and shops. OC Beach Club has top quality amenities - indoor and outdoor pools, pickle ball courts, sauna, steam room, party room, and a shuttle to the beach in season.
- Type:
- Single Family
- Sq.Ft.:
- 2,100
- Status:
- Active
- Beds:
- 4
- Lot size:
- 0.65 Acres
- Year built:
- 2024
- Baths:
- 3.00
- MLS#:
- DESU2047616
- Subdivision:
- Mill Run Acres
ADDITIONAL INFORMATION
Introducing an upcoming masterpiece: A Spacious 2-Story Home on Pilings. Nestled on an expansive half-acre lot overlooking picturesque wetlands, this soon-to-be-built residence promises a harmonious blend of sophistication and practicality. Here's what awaits: Property Overview: Welcome to your future dream home! This stunning 2-story residence is currently approved by county, and construction preparation for lot to be started late summer and this new home will be on pilings, this home will provide a unique blend of elegance and functionality, offering a comfortable and luxurious lifestyle. Bedrooms: Four bedrooms await you and your family, each meticulously designed with your utmost comfort in mind. Bonus Office or 4th Bedroom: Enjoy the flexibility of a dedicated bonus office space, perfect for remote work or as a creative sanctuary. Main Floor Owner's Suite: Indulge in the convenience and privacy of an elegant owner's suite located on the main floor. Laundry Room: Streamline your day-to-day chores with the convenience of a well-placed laundry room on the main floor. Kitchen: Prepare to be dazzled by a modern, professionally-designed kitchen, equipped with top-of-the-line appliances and ample counter spaceâa haven for culinary enthusiasts. Living Area: 1245 Sq Ft First Floor Living Area, 855 Sq Ft Second Floor Living Unwind and entertain in a spacious living area, thoughtfully designed for family gatherings and relaxation. Construction Status: County Planning and Zoning have granted approval for the permit. For specifics regarding the timeline for site preparation and the building process, please get in touch with the listing agent. At this stage, as a semi-custom builder, the buyer has the opportunity to make select selections. It's worth noting that this house design is tailored to this particular lot, boasting a unique view and location, ensuring it stands out from any others. Permit Status: Permit approved on May 8, 2024, offering you the exceptional chance to customize and tailor the design to your precise specifications prior to the commencement of construction. This is your chance to play an integral role in the design process and bring your vision of the perfect home to life. Stay tuned for updates as this magnificent home unfolds. Don't let this opportunity slip awayâreach out today to learn more about customization options and make this extraordinary residence your own!
- Type:
- Single Family
- Sq.Ft.:
- 1,610
- Status:
- Active
- Beds:
- 3
- Year built:
- 2005
- Baths:
- 2.00
- MLS#:
- DESU2061322
- Subdivision:
- Bear Trap
ADDITIONAL INFORMATION
Welcome to resort-style living in the prestigious Bear Trap Dunes community in Ocean View. This charming first-floor condo offers the perfect blend of comfort and convenience, surrounded by picturesque landscapes and exciting amenities. Upon entering, you'll be greeted by an inviting open layout featuring a spacious living area, ideal for relaxing or entertaining guests. The adjoining kitchen is well-appointed with modern appliances, ample cabinetry, and a breakfast bar, making meal preparation a breeze. The condo boasts three bedrooms, each offering privacy and comfort. The master suite is a true retreat, complete with a private en-suite bathroom and walk in closet! Outside, a spacious screened in porch provides additional space for outdoor dining or simply soaking in the serene views of the surrounding nature. The pond view adds a touch of serenity and enhances the overall ambiance of the property. As part of the Bear Trap Dunes community, residents enjoy exclusive access to a wealth of resort-style amenities, including championship golf courses, tennis courts, indoor and outdoor pools, fitness facilities, walking trails, and more. Whether you're a golf enthusiast or simply seeking a vibrant community atmosphere, Bear Trap Dunes offers something for everyone. Conveniently located near Bethany's beautiful beaches, shopping, dining, and entertainment options, this condo presents an exceptional opportunity for year-round living or a vacation getaway. Don't miss your chance to experience the best of coastal livingâschedule a showing today and envision yourself calling this Bear Trap Dunes condo your new home near the Beach!
- Type:
- Manufactured Home
- Sq.Ft.:
- 2,400
- Status:
- Active
- Beds:
- 4
- Lot size:
- 0.37 Acres
- Year built:
- 2006
- Baths:
- 2.00
- MLS#:
- DESU2061316
- Subdivision:
- Piney Point
ADDITIONAL INFORMATION
Calling all boat enthusiasts! This inviting 4-bedroom, 2-bathroom home beckons water lovers with its private boat slip on Whites Creek, providing direct access to the scenic Indian River Bay. Step inside to discover a spacious layout, perfect for hosting family gatherings or simply unwinding in style. With two generous family rooms, there's ample space to spread out and relax, while a cozy fireplace adds warmth and ambiance on cooler evenings. Enjoy summer nights out on the screened porch, or take in the sunshine on the outdoor deck. Whether you're seeking a beach getaway, a full-time residence, or an investment property, this home offers endless possibilities. Imagine lazy days spent cruising the bay, fishing excursions, or simply soaking in the coastal lifestyle from your own, private backyard. Seize the opportunity to live the ultimate coastal dream with this charming home!
- Type:
- Single Family
- Sq.Ft.:
- 2,245
- Status:
- Active
- Beds:
- 3
- Lot size:
- 0.32 Acres
- Year built:
- 2009
- Baths:
- 2.00
- MLS#:
- DESU2061368
- Subdivision:
- Bay Forest Club
ADDITIONAL INFORMATION
Beautiful NV Homes 3 BD/2 BA Seaport Ranch loaded w/ upgrades. Covered Front Stoop leads to leaded glass door & sidelight. Window Treatments & new paint throughout. Gleaming wood floors in Foyer (w/ upgraded light fixture) open to 2 Guest BDs (both w/ wood floors & ceiling fans!) & full Bath at left. Front Guest BD features vaulted ceiling. Guest BA: upgraded quartz counter, new faucet & vanity mirror plus Sun Tunnel providing ambient light 24/7. At right: Dining Room/Study features double window w/ âeyebrowâ transom, chandelier, two architectural columns & new wood floors w/ unique inlaid âmedallionâ designs setting off the space between Foyer & Hallway. Proceed to new carpet in Great Room at rear left w/ decorative stone fireplace & hearth featuring an Electric Fireplace insert (added efficiency), designer â5-Leafâ ceiling fan/light fixture & recessed lighting. The extended Great Room, extended Breakfast Room & Kitchen enjoy loads of light from a veritable wall of windows looking out onto a large, well-landscaped backyard w/ Trex deck (including Outdoor Shower) that steps down to a large paver patio w/ a new, movable stone Fire Pit (installed above the Patio without impacting pavers below). The Kitchen includes upgraded wood cabinets, granite counters, a tile backsplash & built-in desk for managing the household. The Kitchen also features a stainless steel Double Wall Oven, built-in Microwave & cooktop, large refrigerator, dishwasher, breakfast bar, pantry, recessed lighting & pendant light. The large Breakfast Room, w/ a beautiful chandelier & corner cabinet w/ granite, steps onto the Deck through a door w/ built-in blinds, transom & storm door onto the Deck! The Kitchen leads to a hallway to the large 2 Car Garage, Laundry Room & Primary Suite. A new folding door makes better use of the Laundry Roomâs spaciousness while another Sun Tunnel ensures more 24/7 ambient light. The Primary Bedroomâs 4 windows bring in loads of light. There's also a tray ceiling w/ crown molding & ceiling fan/light fixture. There are two Walk-In Closets (w/ a new light fixture in between) enroute to a large Primary Bath featuring a separate W/C with new folding doors for added privacy. Thereâs also a stall shower, quartz vanity counter, new faucet & twin vanity mirrors. Depending on Strength of an Offer, some furnishings may convey. Come visit this beauty soon! Don't Forget: the National Association of Homebuilders named Bay Forest Platinum Award Winning #1 Best in American Living Community in 2019. Bay Forestâs amenities, all but unmatched in Sussex County at this price point, include: a clubhouse w/ lounge filled w/ tables, chairs, fireplace & cable TV, a grille, a game room and Women's & Men's lockers opening onto 3 pools (including a lazy river). Plus 4 tennis courts & tennis pavilion, outdoor basketball nets, children's play areas, a putting green, bocce lawns, horseshoe pits & fire pit. Our Recreation 'Barn' accommodates a basketball court or 3 pickle ball courts or 450 Bay Forest homeowners & guests for New Yearâs & similar celebrations. The Rec Barn opens onto a Great Lawn, two more pools w/ expansive decks for guests, a grille/snack bar, and an exercise facility that includes a large gym, a dance/yoga studio w/ resilient flooring & changing areas. Our Kayak Launch sports a long pier w/ expansive views of the Indian River Bay & Indian River Bridge (you could âpaddle to Portugalâ though we donât recommend it) and plenty of kayak storage space (for rent). There's a Summer Season Beach Shuttle (5 days/week). Our Shearwater Drive Bridge (crossing Collins Creek to the Rec Barn, Pools & Exercise Facility) unites Bay Forest's two sections while offering extraordinary views of the salt marsh it crosses and Indian River Bay beyond. 15+ miles of sidewalks. 5 Miles Bethany Beach. 2 YEAR HOME WARRANTY FOR ADDED PEACE OF MIND: A $1,200 VALUE! There's no place like Bay Forest... Come join us!
- Type:
- Single Family
- Sq.Ft.:
- 1,061
- Status:
- Active
- Beds:
- 2
- Year built:
- 2001
- Baths:
- 2.00
- MLS#:
- DESU2061576
- Subdivision:
- Bethany Bay
ADDITIONAL INFORMATION
Experience coastal resort-style living in the waterfront, amenity-rich, sought-after community of Bethany Bay! This exquisite first floor condo offers breathtaking views of protected wetlands and a serene creek, where you will delight in frequent sightings of indigenous waterfowl, including graceful egrets, majestic herons, soaring ospreys, and regal bald eagles. The lovely, screened porch provides a tranquil haven ideal for savoring your morning coffee or unwinding with an evening libation while immersing yourself in these enchanting vistas. Inside, discover attractive features such as crisp white wainscoting, a sophisticated neutral color palette, and low maintenance flooring, with luxury vinyl plank flooring adorning the main living space and bedrooms. The expansive eat-in kitchen boasts ample counter space, ceramic tile flooring, cabinets with under counter lighting, and a convenient breakfast bar for casual meals. Recent updates include a brand-new energy-efficient HVAC system and roof (2019). For added convenience, a full-size garage awaits directly across from the unit, providing storage space for your golf cart, beach essentials or space to host a fun crab feast. Residents of Bethany Bay can enjoy leisurely rounds on the beautifully maintained 9-hole golf course with a pro shop, take a refreshing dip in the outdoor swimming pool with a spa, or stay active at the clubhouse's fitness center. Launch your boat or kayak from the convenient boat ramp, cast a line from the fishing pier, or engage in friendly competition at the tennis, pickleball, basketball, and volleyball courts. Families will appreciate the tot lot, while nature enthusiasts can explore miles of scenic trails. Manicured lawns with sidewalks add to the community's allure. Nestled on 420 acres surrounded by open marshlands gives you a feeling of seclusion while being just 5 short miles from Bethany Beach, shopping, markets, restaurants, banks and medical facilities. Whether you are looking for a beach getaway, a permanent home or an investment property, 37494 Pettinaro Drive, #8802, could be the perfect home for you! Make an appointment today. Rentals are allowed.
- Type:
- Single Family
- Sq.Ft.:
- 2,400
- Status:
- Active
- Beds:
- 4
- Lot size:
- 0.49 Acres
- Year built:
- 2002
- Baths:
- 4.00
- MLS#:
- DESU2061326
- Subdivision:
- Foreside Commons
ADDITIONAL INFORMATION
Beautiful home positioned on almost half an acre of land offering plenty of room for a large pool, just a few miles from the beach and downtown Bethany. This coastal retreat features an inviting living room with a gas fireplace, soaring ceilings, and ample windows offering an abundance of natural light. The open floorplan flows effortlessly from the living room to the dining area, large kitchen, and a window-lined sunroom that is an excellent additional family room. Just down the hallway is a powder room and a primary bedroom with an ensuite bathroom featuring dual sinks, jetted tub, and separate shower. Upstairs there is another large primary suite with an ensuite bathroom, 2 additional spacious bedrooms, a 3rd full bathroom, and a large sun deck. Offered fully furnished this home is ready to be enjoyed. With a 2 car garage there is plenty of room to store a boat, jet ski, and all of your beach chairs and umbrellas. Situated in a quiet community offering a kayak launch and low HOA fees, and just a short walk to the nearby public boat ramp and marina, this is the perfect opportunity to be tucked away but just minutes from restaurants, shopping and the beach.
- Type:
- Single Family
- Sq.Ft.:
- 2,600
- Status:
- Active
- Beds:
- 3
- Year built:
- 2022
- Baths:
- 3.00
- MLS#:
- DESU2061190
- Subdivision:
- Stingray Harbor
ADDITIONAL INFORMATION
Custom home built by Delaware Custom Home Builder of the Year, with a primary bedroom on first floor, low HOA fees, close to the beach and in mint condition! This lovely home is being offered fully furnished with upgraded kitchen, 3 ensuite bedrooms ( two bedrooms on the first floor & one bedroom on second floor), finished garage, luxury vinyl floors, encapsulated crawl space with sump pump & dehumidifier, out door shower, private backyard patio. Located in an intimate setting, near the canal /walkable and bikeable to Bethany's best amenities. Easy beach living with exterior and lawn maintenance provided. Condo fee includes: lawn & shrub maintenance, community irrigation system, trash service.
- Type:
- Single Family
- Sq.Ft.:
- 2,750
- Status:
- Active
- Beds:
- 4
- Lot size:
- 0.34 Acres
- Year built:
- 2010
- Baths:
- 3.00
- MLS#:
- DESU2060842
- Subdivision:
- Bay Forest Club
ADDITIONAL INFORMATION
Spacious house located on one of the largest lots in Bay Forest - 1/3 acre - that backs up to trees for great privacy and for entertaining potential. Lots of this size are very rare!! The house is situated on a cul-de-sac for even more privacy. With Four Bedrooms and Three Bathrooms as well as a separate dining room, huge bonus room on second floor, and a sunroom/morning room - this house has room for many. The floor plan is open with great room, kitchen, breakfast area, and sunroom all open to each other. The sunroom is the perfect spot for morning coffee or afternoon tea while taking in the tranquil back yard. At the front of the house is a dining room (or sitting room or office) and two guest bedrooms with a full bathroom. The owner bedroom and attached bathroom are located to optimize privacy. On the second floor is a bedroom, full bathroom and the large bonus room/family room. The crawl space is conditioned with a sump pump and there is an irrigation well for the in-ground sprinkler system. Bay Forest has some of the best amenities in the area and an active community with social events. NOTE the great price on this 4 bedroom 2750 sq. foot home!!
© BRIGHT, All Rights Reserved - The data relating to real estate for sale on this website appears in part through the BRIGHT Internet Data Exchange program, a voluntary cooperative exchange of property listing data between licensed real estate brokerage firms in which Xome Inc. participates, and is provided by BRIGHT through a licensing agreement. Some real estate firms do not participate in IDX and their listings do not appear on this website. Some properties listed with participating firms do not appear on this website at the request of the seller. The information provided by this website is for the personal, non-commercial use of consumers and may not be used for any purpose other than to identify prospective properties consumers may be interested in purchasing. Some properties which appear for sale on this website may no longer be available because they are under contract, have Closed or are no longer being offered for sale. Home sale information is not to be construed as an appraisal and may not be used as such for any purpose. BRIGHT MLS is a provider of home sale information and has compiled content from various sources. Some properties represented may not have actually sold due to reporting errors.
Ocean View Real Estate
The median home value in Ocean View, DE is $490,000. This is higher than the county median home value of $274,300. The national median home value is $219,700. The average price of homes sold in Ocean View, DE is $490,000. Approximately 40.25% of Ocean View homes are owned, compared to 5.59% rented, while 54.16% are vacant. Ocean View real estate listings include condos, townhomes, and single family homes for sale. Commercial properties are also available. If you see a property you’re interested in, contact a Ocean View real estate agent to arrange a tour today!
Ocean View, Delaware has a population of 2,150. Ocean View is less family-centric than the surrounding county with 11.97% of the households containing married families with children. The county average for households married with children is 21.7%.
The median household income in Ocean View, Delaware is $73,397. The median household income for the surrounding county is $57,901 compared to the national median of $57,652. The median age of people living in Ocean View is 59.6 years.
Ocean View Weather
The average high temperature in July is 86.9 degrees, with an average low temperature in January of 29.7 degrees. The average rainfall is approximately 44.8 inches per year, with 9.6 inches of snow per year.
