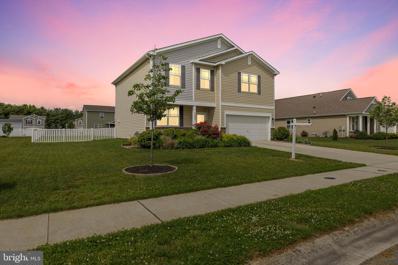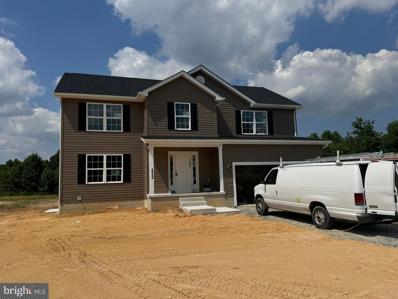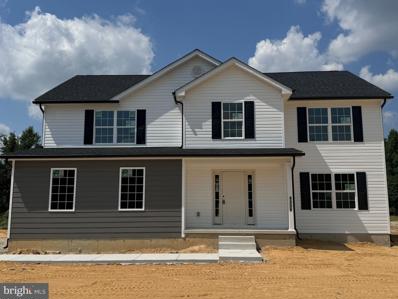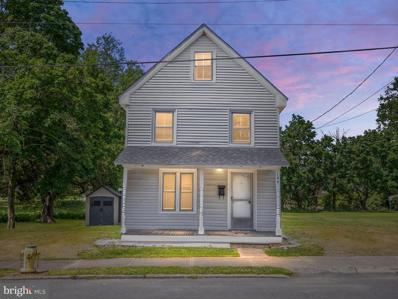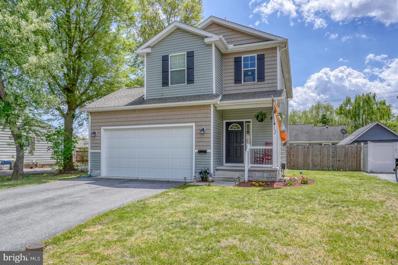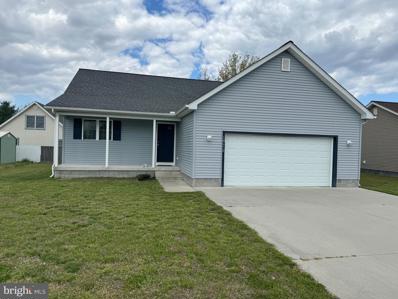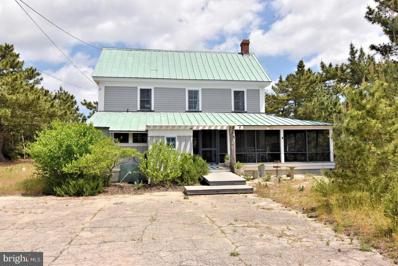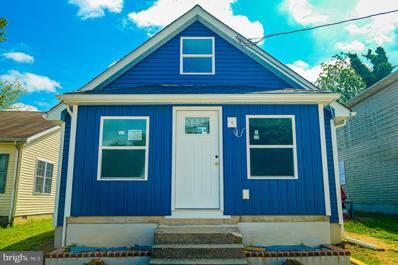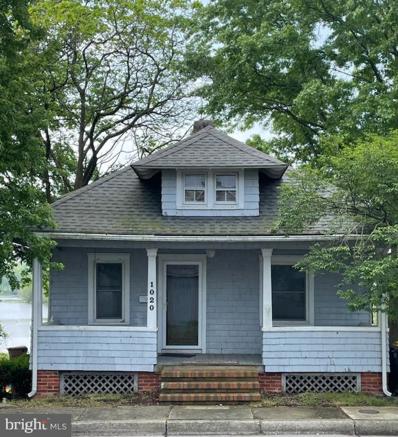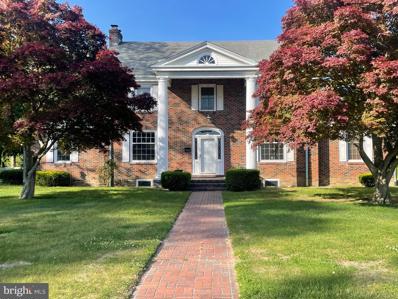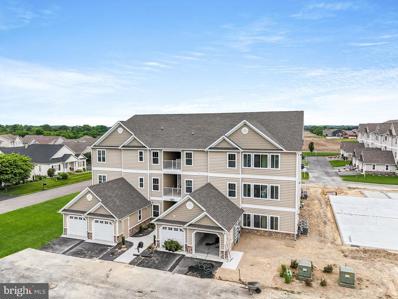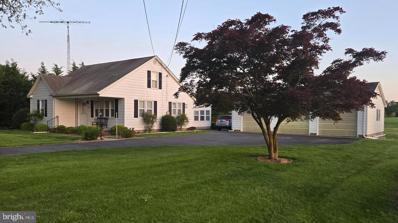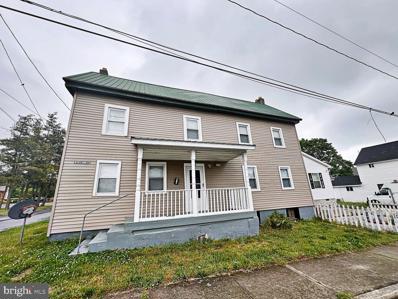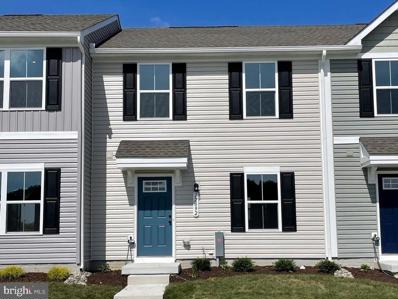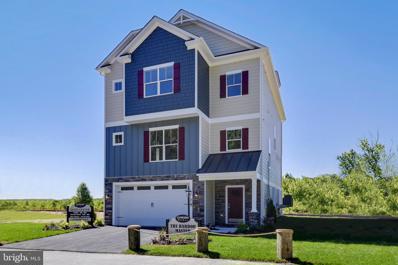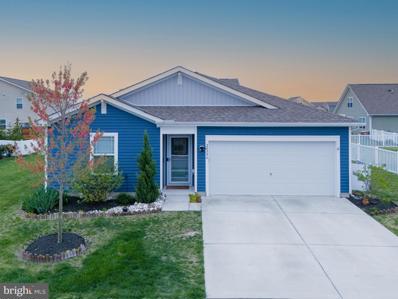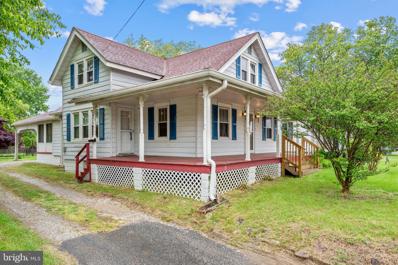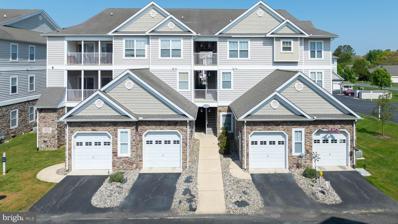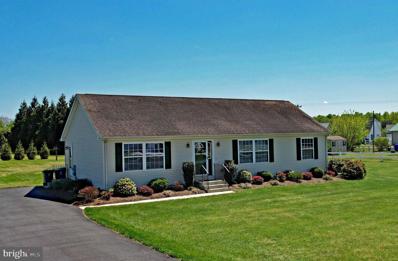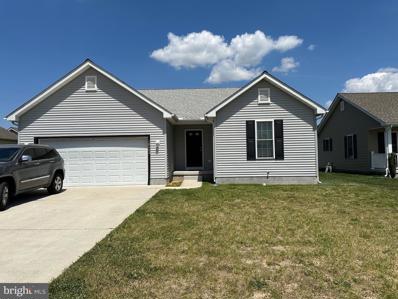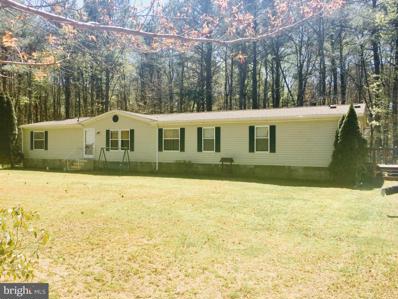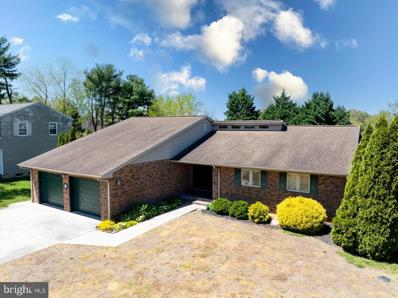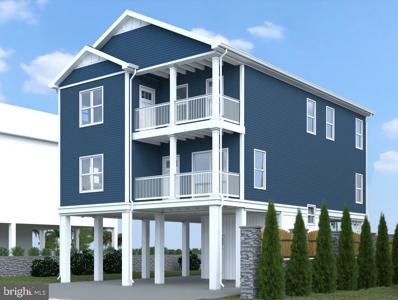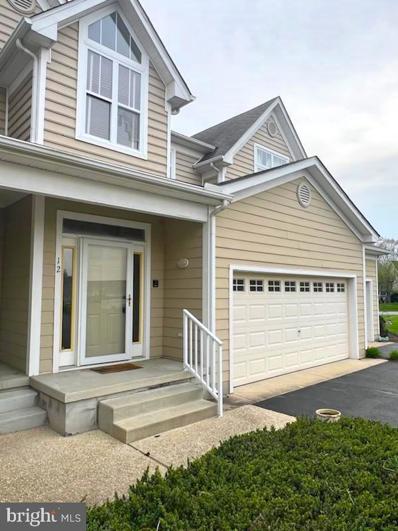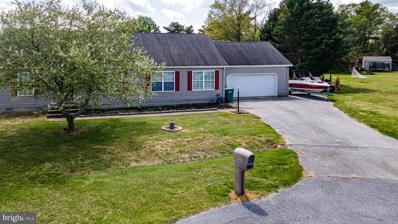Milford DE Homes for Sale
- Type:
- Single Family
- Sq.Ft.:
- 2,169
- Status:
- NEW LISTING
- Beds:
- 3
- Lot size:
- 0.24 Acres
- Year built:
- 2017
- Baths:
- 3.00
- MLS#:
- DESU2062284
- Subdivision:
- West Shores At New Milford
ADDITIONAL INFORMATION
Welcome to your dream home! Convenience is key with this home. Nestled in a prime location just minutes away from Rte 1 with access to the beaches, Dover/DAFB, bustling shops, and delectable restaurants, (and within walking distance to Bayhealth Sussex Campus!) this stunning two-story residence offers the perfect blend of comfort, convenience, and charm as well as it being a great retreat for relaxation..... Step inside to find the spacious great room , adorned with ample natural light, a fireplace and designed for effortless entertaining or cozy relaxation. The adjoining kitchen boasts elegant granite countertops, stainless steel appliances, and walk in pantry for any extra storage needs, providing a perfect space for culinary creations and casual dining. Additionally, there's a versatile office/flex room, ideal for remote work or as a hobby space to suit your lifestyle needs. A half bath finishes out this lower level for your convenience...... Upstairs, this home features three inviting and spacious bedrooms with ceiling fans for comfort, including a luxurious master suite complete with a private en-suite bath for your ultimate comfort and convenience in addition to the hall bathroom. The upstairs loft is a great study/media/game room area for added living space, as well as a utility room located on the second floor that provides convenient access to your washer and dryer. Closet space galore throughout the house makes for easy storage in addition to the 2 car garage...... Outside, discover your own personal oasis with a beautiful stamped concrete patio, complemented by a charming pavilion. The backyard is fully fenced in to keep little ones or pets safe. Whether you're hosting summer barbecues or enjoying quiet evenings under the stars, this outdoor space offers endless possibilities for enjoyment and relaxation...... Home and carpets have been professionally cleaned. Don't miss the opportunity to make this gem your own â schedule your showing today!
- Type:
- Single Family
- Sq.Ft.:
- 2,400
- Status:
- NEW LISTING
- Beds:
- 4
- Lot size:
- 0.78 Acres
- Year built:
- 2024
- Baths:
- 3.00
- MLS#:
- DEKT2028062
- Subdivision:
- None Available
ADDITIONAL INFORMATION
Currently Under Construction! Move in Summer 2024! Conveniently located just a short drive from Killens Pond State Park, Delaware beaches, Harrington Casino and Raceway, local dining, and tax-free shopping, this property is centrally situated in the heart of Kent County. This 2400 sqft home offers 4 bedrooms and 2.5 bathrooms, showcasing a spacious kitchen and an inviting open floor plan. The kitchen is a standout feature, boasting numerous upgrades such as 42" soft-close cabinets, quartz countertops, stainless steel appliances, and ample cabinet and counter space perfect for your culinary endeavors. Entertaining is effortless with the seamlessly connected family and dining areas. Adjacent to the kitchen, you'll find versatile space suitable for a formal living room or a home office for remote professionals. Upstairs, discover four generously sized bedrooms, including a primary bedroom with a spacious walk-in closet and a master bath featuring a relaxing soaking tub. This home offers comfort and convenience in a central location close to popular amenities. Contact us today for more information!
- Type:
- Single Family
- Sq.Ft.:
- 2,400
- Status:
- NEW LISTING
- Beds:
- 4
- Lot size:
- 0.76 Acres
- Year built:
- 2024
- Baths:
- 3.00
- MLS#:
- DEKT2028060
- Subdivision:
- None Available
ADDITIONAL INFORMATION
Currently Under Construction - Call Today for Details! Move in Summer 2024! Located just a short drive from Killens Pond State Park, Delaware beaches, Harrington Casino and Raceway, local restaurants, and tax-free shopping, this property is ideally positioned in the heart of Kent County. This 2400 sqft home features 4 bedrooms and 2.5 bathrooms, highlighting a spacious kitchen and an inviting open floor plan .The kitchen is a focal point with numerous upgrades including 42" soft-close cabinets, quartz countertops, stainless steel appliances, and ample cabinet and counter space for culinary enthusiasts. The family and dining areas flow seamlessly for easy entertaining. Adjacent to the kitchen, discover versatile space suitable for a formal living room or a home office. Upstairs, find four generously sized bedrooms, including a primary bedroom with a spacious walk-in closet and a master bath featuring a luxurious soaking tub. That's not all - the cleared .78 acre lot is the perfect canvas to bring all your outdoor dreams to life. This home offers comfort and convenience in a central location close to popular amenities. Contact us today for more information!
$189,000
108 Truitt Avenue Milford, DE 19963
- Type:
- Single Family
- Sq.Ft.:
- 1,311
- Status:
- NEW LISTING
- Beds:
- 2
- Lot size:
- 0.35 Acres
- Year built:
- 1900
- Baths:
- 1.00
- MLS#:
- DEKT2027910
- Subdivision:
- None Available
ADDITIONAL INFORMATION
As-Is. This fixer-upper home in Milford, DE, presents an exciting opportunity for those with the vision and skills to bring it back to its former glory. This property boasts a covered front porch, offering a charming space to relax and enjoy the surrounding scenery. The main level comprises a living room, dining area, kitchen, and a full bath. While the layout provides a functional living space, it's clear that the home is in need of some rehabilitation to unlock its full potential. The kitchen, though outdated, offers plenty of room for improvement, with the opportunity to install modern appliances and update the cabinetry and countertops to create a stylish and functional culinary space. Upstairs, two bedrooms and an additional room awaits, offering flexibility as a potential office, guest room, or creative space. Outside, the property features a spacious yard, perfect for outdoor activities, gardening, or entertainment. Though this property does require some work, the potential for transformation is evident, making it an ideal home for someone with the vision and dedication to breathe new life into it. With a little elbow grease and creativity, this fixer-upper has the makings of a beautiful and welcoming home for years to come. Some photos are virtually staged for inspiration.
- Type:
- Single Family
- Sq.Ft.:
- 1,540
- Status:
- NEW LISTING
- Beds:
- 3
- Lot size:
- 0.14 Acres
- Year built:
- 2019
- Baths:
- 3.00
- MLS#:
- DESU2061612
- Subdivision:
- Milford View
ADDITIONAL INFORMATION
No cookie cutter floor plan here! Welcome to this "like-new" beautiful two story home located in a quiet established neighborhood close to all that Downtown Milford has to offer & the Bayhealth Medical Campus. First floor features laminate flooring throughout this open concept floor plan which is perfect for entertaining. Upon entering the home there is a foyer, 1/2 bath, coat closet, and garage access for your convenience. The kitchen offers energy efficient stainless steel appliances, granite counter tops, upgraded cabinets and lighting, island eating area, and pantry closet for extra storage. Plenty of windows and the glass slider will give you tons of natural light. The sliding door access in the great room allows you to step onto your concrete patio entertaining space and grilling during the warmer months. Making your way upstairs of the home you will find a loft (very flexible space to use as a home office, small play area, reading a book, or to just show off something pretty!) full bathroom, linen closet, convenient laundry closet and all 3 bedrooms. The Primary suite has ensuite bath (double vanity),walk in closet and is located at the back of the home giving you additional privacy. The two additional bedrooms are next to the stairs and next to the full bathroom allowing convenience. Don't wait on this rare move-in ready opportunity in downtown Milford!!!
$310,000
18610 Eleanor Lane Milford, DE 19963
- Type:
- Single Family
- Sq.Ft.:
- 1,386
- Status:
- NEW LISTING
- Beds:
- 3
- Lot size:
- 0.17 Acres
- Year built:
- 2017
- Baths:
- 2.00
- MLS#:
- DESU2062584
- Subdivision:
- Walnut Village
ADDITIONAL INFORMATION
Welcome to your new home sweet home in the desirable neighborhood of Walnut Village! Whether you're looking to downsize or just starting out, this charming three-bedroom, two-bathroom residence is sure to capture your heart. Boasting a two-car garage and priced to sell, this home offers the perfect blend of convenience, comfort, and affordability in the heart of Milford. Inside, you'll find a well-designed layout that maximizes space and functionality. The living areas are inviting and cozy, providing a welcoming atmosphere for relaxation or entertaining. The neighborhood of Walnut Village is known for its convenience and sense of community, making it an ideal place to call home. With schools, parks, shopping, and dining options just moments away, everything you need is within reach. Don't miss out on this opportunity to make a smart move into a home that ticks all the boxes. Schedule a viewing today and envision yourself living the good life in Walnut Village!
$925,000
347 Bay Avenue Milford, DE 19963
- Type:
- Single Family
- Sq.Ft.:
- 1,400
- Status:
- NEW LISTING
- Beds:
- 4
- Lot size:
- 0.78 Acres
- Year built:
- 1974
- Baths:
- 2.00
- MLS#:
- DESU2062452
- Subdivision:
- Slaughter Beach
ADDITIONAL INFORMATION
A classic bay front beach cottage located in the town of Slaughter Beach, Milford DE on a 3/4 acre water front lot with direct bay access and a sandy beach. This property is only a short driving distance to Lewes, Rehoboth Beach and other beach communities to the south. Avoid the hustle and bustle of route one traffic, close to Milford and the new Bay Health Medical Center. History abounds, the property was once a section of the original Slaughter Beach Hotel and provides cozy cottage charm with a warm bay front atmosphere. The property is very private with mature pine trees and natural landscape. Excellent rental potential with a 3/4 wrap around screened porch, bay front patio area, wood burning fireplace, off street parking for at least 4 vehicles, 4 sleeping quarters 2 full baths, hardwood floors, electric heat and air conditioning. Public water provided by Artesian Water, propane available, currently on a septic system but Sussex County sewer is in the planning stages, local town fire company, public recreational park with tennis, basketball, playground and pavilion. The Cedar Creek Marina at the north end of town offers direct boating access to the Delaware Bay at the Mispillion Inlet and all year indoor boat storage, The DuPont nature Center is a fabulous visitor attraction with videos of the Red Knot shore birds connection to the prehistoric Horse Shoe crabs. 4921-SL
$294,900
515 Truitt Avenue Milford, DE 19963
- Type:
- Single Family
- Sq.Ft.:
- 1,268
- Status:
- NEW LISTING
- Beds:
- 3
- Lot size:
- 0.08 Acres
- Year built:
- 1930
- Baths:
- 2.00
- MLS#:
- DEKT2027898
- Subdivision:
- None Available
ADDITIONAL INFORMATION
Renovated to the studs, this 3 bedroom 2 bathroom 1.5 story home is a **must see**. Scheduled to be completed by June 15, 2024. Complete with a finished partial basement that adds more usable square footage and a versatile loft area upstairs. Conveniently located within walking distance to downtown Milford, the Riverwalk, and within a five minute drive to area shopping. Approximately 25 minutes from the beaches. Contact me today for your private tour!
$229,900
1020 Se 2ND Street Milford, DE 19963
- Type:
- Single Family
- Sq.Ft.:
- 1,000
- Status:
- NEW LISTING
- Beds:
- 3
- Lot size:
- 0.25 Acres
- Year built:
- 1934
- Baths:
- 2.00
- MLS#:
- DESU2062418
- Subdivision:
- Milford
ADDITIONAL INFORMATION
Waterfront on Marshalls Pond in Milford. The view is beautiful. Bring you boat and your fishing pole. Walk out on the back deck and enjoy the view. This sweet home has limitless possibilities. There are 2 bedrooms and bath upstairs and one bedroom and 1 bath on the main floor. The basement is actually only about 4 feet in the ground and has full size windows. This basement could make a nice living area also. The flood insurance is not high, I believe the current owner is paying less than $1,500.00 per year. What a way to spend your retirement or make this a great air B and B considering we are less than 30 minutes to the resort areas. The hospital is bike riding distance away, walking distance to all the downtown Milford has to offer, just float around in your boat, or sit on the back deck and enjoy watching the birds and kids fishing across the pond. Blue Heron, Swans and Geese have been seen on this pond also. Turtles and so much more to enjoy while living here.
$660,000
15 W Clarke Avenue Milford, DE 19963
- Type:
- Single Family
- Sq.Ft.:
- 3,000
- Status:
- Active
- Beds:
- 4
- Lot size:
- 0.8 Acres
- Year built:
- 1949
- Baths:
- 3.00
- MLS#:
- DESU2061652
- Subdivision:
- None Available
ADDITIONAL INFORMATION
Stately 4BR, 3BA Center Hall Colonial Home w/4 wood burning FP's on oversized lot. The beloved Architecture & Foyer welcomes you. Make memories, entertain w/style in the gracious Living Room & Dining Rooms. Retreat to Study/Sunroom or Family/Game Room. Home Office w/timeless knotty pine paneling & bookshelves offers escape for reading, work or contemplation. Kitchen ready for your culinary delight. Lovingly maintained - a testament to premier builder's attention to detail. Convenient storage w/walk up attic & stairs to loft above 3 Car garage & workshop (space for detached apartment). Lots of parking on circular drive. Enjoy relaxing walks to restaurants & shops along stately tree lined Lakeview Ave, Silver Lake & Mispillion Riverwalk. Handicap accessible - elevator. chair lift, 1st floor full bath incl. roll in shower. 3 porches overlook the landscaped yard, Dog run, 15x8 Swim Spa, Deck & Bocce Ball court. Space for pickle ball court & pool. A half hour to fabulous Lewes Rehoboth Beach.
- Type:
- Single Family
- Sq.Ft.:
- 1,126
- Status:
- Active
- Beds:
- 2
- Year built:
- 2024
- Baths:
- 2.00
- MLS#:
- DESU2062042
- Subdivision:
- Hearthstone Manor
ADDITIONAL INFORMATION
Brand New construction condo in Hearthstone Manor. Ready for delivery by May 15th. Current Incentives: Builder Pays all Impact Fees(close to 13K) and $5K Capital Contribution Welcome to a spacious and inviting first floor 2 bedroom, 2-bathroom residence that promises a comfortable and convenient living experience. Nestled in a tranquil neighborhood, this well-appointed home offers all the modern amenities including soft close cabinets, Luxury Vinyl flooring and Rinnai water heater. As you step inside, you'll be greeted by a warm and inviting atmosphere. The open floor plan seamlessly connects the living, dining, and kitchen areas, creating a welcoming space for both relaxation and entertainment. Whether you're enjoying a quick breakfast at the breakfast bar or hosting a dinner party with friends and family in the dining area, this space is designed to accommodate all your culinary adventures. The two bedrooms in this home offer a peaceful retreat for all occupants. Each room boasts comfortable dimensions and ample closet space, ensuring that everyone has their private haven. Additional highlights include residence include stainless steel appliances, convenient in-unit laundry facilities with washer & dryer included, and a sunroom where you can unwind and take in the serene surroundings and a semi-attached garage. Situated just across from Bayhealth Hospital, you'll have easy access to Dover or the Lewes/Rehoboth beaches, local amenities, parks, and transportation options. Whether you're looking to enjoy a leisurely stroll in the nearby park, explore the local dining scene, or simply relax at home, this property offers a world of possibilities. Taxes are estimated.
$269,900
16924 Rust Road Milford, DE 19963
- Type:
- Single Family
- Sq.Ft.:
- 1,120
- Status:
- Active
- Beds:
- 4
- Lot size:
- 0.75 Acres
- Year built:
- 1953
- Baths:
- 1.00
- MLS#:
- DESU2061658
- Subdivision:
- None Available
ADDITIONAL INFORMATION
Sweet home, Country Setting , 4 bedrooms (2 upstairs and 2 downstairs) , 3 car garage over sized with walk up storage on the second floor, beautiful green lawn, central air, sunroom off the back, hardwood floors, new er windows, and in a price range that works. Lots of other upgrades also, like blacktop driveway, and the quiet of country living. This home has been loved and well cared for. Call me today as this one will not last long.
$159,900
113 West Street Milford, DE 19963
- Type:
- Single Family
- Sq.Ft.:
- 1,832
- Status:
- Active
- Beds:
- 4
- Lot size:
- 0.08 Acres
- Year built:
- 1900
- Baths:
- 2.00
- MLS#:
- DEKT2028004
- Subdivision:
- None Available
ADDITIONAL INFORMATION
Investment opportunity! Finish this one off and watch the rent come in! Four bedroom, 1.5 bathroom in Milford. Being sold as is, but tons of potential.
- Type:
- Single Family
- Sq.Ft.:
- 1,220
- Status:
- Active
- Beds:
- 3
- Lot size:
- 0.05 Acres
- Year built:
- 2023
- Baths:
- 3.00
- MLS#:
- DESU2061992
- Subdivision:
- None Available
ADDITIONAL INFORMATION
** BRAND NEW BUILD ** Act now to build this brand new Juniper home in Cypress Hall for a Fall 2024 Delivery and get up to $15,000 closing cost assistance with use of builder's preferred lender or Cash purchase. Entering this home, the bright, open concept with powder room and great room leads into a large kitchen with separate dining area - perfect for entertaining. Kitchen features include a huge pantry and GE appliance package (including side by side refrigerator). Upstairs has room for family, guests, or a roommate with 3 bedrooms with 2 baths plus a convenient 2nd floor laundry with full size GE washer and dryer so you are not trudging down stairs or to the laundromat! The spacious ownerâs suite comes complete with an attached bathroom and oversized walk-in closet. Private parking for 2 cars is located at the rear of the home, right off the kitchen/dining area. Parking for guests is plentiful with spaces out front. Convenient Milford location is just off Rt 113 for easy access to places north or the DE/MD beaches, grocery and local shopping is less than a half-mile away. Dining, shopping, entertainment and activities in the City of Milford are all within a 2 mile radius. Location, Value, Quality Build and Energy Efficiency - this home has it all. * Note: Options & upgrades are available at additional cost to buyer. Photos are of model home and/or homes with similar color schemes. CALL TODAY to schedule a PERSONALIZED TOUR of the model home and reserve this new home today!
$998,980
0 Marina Lane Milford, DE 19963
- Type:
- Single Family
- Sq.Ft.:
- 2,947
- Status:
- Active
- Beds:
- 3
- Lot size:
- 3.95 Acres
- Baths:
- 3.00
- MLS#:
- DESU2061886
- Subdivision:
- Slaughter Beach
ADDITIONAL INFORMATION
TO BE BUILT NEW CONSTRUCTION. Beautiful lot Co- Marketed with Caruso Homes. This Model is the ----- HARBOR MASTER --- The Harbor Master is a single family waterfront home designed to take in the views. Enjoy decks on both upper levels. 2 Car Garage on bottom level. Open floor plan on main level with kitchen, great room, study, and dining room. Choose from either a 3 or 4 bedroom layout on the second floor with walk-in closets and an ensuite owners bath. An optional rooftop loft and deck provides even more space for entertaining or just taking in the views. --- Buyer may choose any of Carusoâs models that will fit on the lot, prices will vary. Photos are provided by the Builder. Photos and tours may display optional features and upgrades that are not included in the price. Final sq footage are approx. and will be finalized with final options. Upgrade options and custom changes are at an additional cost. Pictures shown are of proposed models and do not reflect the final appearance of the house and yard settings. All prices are subject to change without notice. Purchase price varies by chosen elevations and options. Price shown includes the Base House Price, The Lot and the Estimated Lot Finishing Cost Only. Builder tie-in is non-exclusive
- Type:
- Single Family
- Sq.Ft.:
- 1,497
- Status:
- Active
- Beds:
- 4
- Lot size:
- 0.18 Acres
- Year built:
- 2019
- Baths:
- 2.00
- MLS#:
- DESU2061108
- Subdivision:
- West Shores At New Milford
ADDITIONAL INFORMATION
SELLERS ARE VERY MOTIVATED BRING ALL OFFERS!! Welcome to your dream home! This exquisite property boasts the perfect blend of modern elegance and cozy comfort. Situated in a serene neighborhood, this like-new gem offers everything you could desire in a home. As you step inside, you'll be greeted by the warm ambiance of this meticulously maintained residence. With 4 bedrooms and 2 baths, there's ample space for both relaxation and entertainment. There are 3 bedrooms and a bath in the front of the home, with the master tucked away in the back for extra privacy. All Closets have been updated by the container store, to meet all your storage needs. The airy layout and abundance of natural light create an inviting atmosphere throughout. The heart of this home lies in its spacious kitchen, a culinary enthusiast's delight. Featuring gleaming countertops, brand-new backsplash, and top-of-the-line appliances, it's a haven for cooking and gathering with loved ones. Whether you're hosting a dinner party or enjoying a quiet meal, this kitchen is sure to impress. Step outside to your private oasis - a fenced backyard perfect for outdoor activities and al fresco dining. With lush greenery and plenty of space to unwind, it's the ideal retreat for both pets and children. Plus, with the added convenience of a Ring security system, you can enjoy peace of mind knowing your home is always protected. But that's not all - this home is equipped with built-in lighting throughout, enhancing both style and functionality. An owned water treatment system, so fresh water straight from the tap. A bonus is the two-car garage perfect for your vehicles or extra storage. Don't miss your chance to own this immaculate residence. Schedule a showing today and discover the epitome of luxury living!
- Type:
- Single Family
- Sq.Ft.:
- 1,551
- Status:
- Active
- Beds:
- 4
- Lot size:
- 0.32 Acres
- Year built:
- 1934
- Baths:
- 2.00
- MLS#:
- DESU2061106
- Subdivision:
- None Available
ADDITIONAL INFORMATION
Welcome to this charming cottage home in the active town of Milford. Offering four spacious bedrooms and 1.5 bathrooms, this inviting residence is perfect for year-round living or an excellent investment property. As you approach, a welcoming front porch invites you to sit and relax, while the partially fenced yard provides a safe space for pets and play. The attached carport offers convenient parking, and the full basement provides ample storage or the potential for a workshop or recreational space. Inside, you'll find hardwood flooring throughout, adding a touch of elegance to every room. The first-floor features two comfortable bedrooms, a full bathroom with a handicap-accessible tub, and a convenient half-bath near the kitchen. The kitchen itself boasts tile countertops, built-in hutches, and a versatile movable butcher block island, perfect for preparing meals. The adjacent dining room is ideal for family gatherings, and the cozy family room offers a relaxing space to unwind. At the back of the house, the enclosed sunroom lets you enjoy the outdoors year-round, providing a tranquil retreat to enjoy your morning coffee or evening relaxation. Upstairs, the second floor houses two additional bedrooms, offering privacy and flexibility for guests or a home office. You'll also find easy access to the attic, providing extra storage and utility space. This home is complete with a central vacuum system, ensuring effortless cleaning throughout. With its historic charm and modern conveniences, this home is a unique and captivating find. Don't miss your chance to make it your own.
- Type:
- Single Family
- Sq.Ft.:
- 1,270
- Status:
- Active
- Beds:
- 3
- Year built:
- 2008
- Baths:
- 2.00
- MLS#:
- DESU2060690
- Subdivision:
- Hearthstone Manor
ADDITIONAL INFORMATION
Welcome to Hearthstone Manor, where comfort and convenience meet in the heart of Milford, Delaware. This delightful 3-bedroom, 2-bathroom condo offers a spacious retreat with modern amenities and a coveted location. Situated on the second floor, this 1,239 square foot residence boasts a welcoming ambiance with its airy 9-foot ceilings and abundance of natural light. Step outside onto the screened balcony and enjoy tranquil moments overlooking the serene surroundings. The well-appointed interior features a thoughtfully designed layout, including a cozy living area perfect for relaxation or entertainment. The adjacent kitchen is a chef's delight, equipped with sleek appliances, ample cabinetry, and a convenient breakfast bar. Retreat to the comfort of the private primary suite, luxurious en-suite bathroom complete with a corner soaking tub and separate walk-in shower and ample closet space. Two additional bedrooms offer versatility for guests, home office, or hobbies. Convenience is key with a first-floor attached garage providing secure parking and additional storage space. Plus, enjoy the ease of living within close proximity to BayHealth Hospital and a wealth of local amenities. Experience resort-style living within the Hearthstone Manor community, offering residents exclusive access to a community center and outdoor swimming pool. Whether you're lounging poolside or hosting gatherings with friends and family, this community has something for everyone. Don't miss your chance to make this remarkable condo your new home. Schedule your showing today and discover the unparalleled lifestyle awaiting you at Hearthstone Manor.
$339,900
23094 Rutt Road Milford, DE 19963
- Type:
- Single Family
- Sq.Ft.:
- 1,404
- Status:
- Active
- Beds:
- 3
- Lot size:
- 0.75 Acres
- Year built:
- 2003
- Baths:
- 2.00
- MLS#:
- DESU2061660
- Subdivision:
- None Available
ADDITIONAL INFORMATION
Enjoy one-floor living in this charming and bright 3-bedroom, 2-bathroom rancher situated on .75 acres on a cozy country road. This home is conveniently located on the east side of Route One, just 4 miles to Slaughter Beach, 2.5 miles to the new Bayhealth Hospital, 20 minutes to Lewes, and 25 minutes to Dover. This well-maintained home offers 1,404 square feet, luxury vinyl plank flooring in the main living areas and baths, a spacious kitchen with stainless steel appliances and a large pantry, updated baths, and a deck. Additionally, one bedroom, which was previously used as an artistâs studio/office, features recessed lighting. This gem will not last long, so schedule your tour today!
$310,000
18602 Eleanor Lane Milford, DE 19963
- Type:
- Single Family
- Sq.Ft.:
- 1,302
- Status:
- Active
- Beds:
- 3
- Lot size:
- 0.21 Acres
- Year built:
- 2019
- Baths:
- 2.00
- MLS#:
- DESU2061628
- Subdivision:
- Walnut Village
ADDITIONAL INFORMATION
Looking for a one story Rancher with a huge partially fenced back yard? Donât wait here it is⦠large home with 3 large bedrooms a wide open concept and close to town and shops.
$300,000
205 Pritchett Road Milford, DE 19963
- Type:
- Manufactured Home
- Sq.Ft.:
- 2,240
- Status:
- Active
- Beds:
- 5
- Lot size:
- 1.3 Acres
- Year built:
- 2000
- Baths:
- 3.00
- MLS#:
- DEKT2027752
- Subdivision:
- None Available
ADDITIONAL INFORMATION
Impressive 4-5 Bedroom Class C home on a 1.3 acre lot. Convenient access to route 1 and only a short distance to all Delaware Beaches. No matter if you are looking for a new place to call home, or a summer house put this one on your tour list today. Property is occupied please do not disturb the tenants.
$399,000
609 Lakelawn Drive Milford, DE 19963
- Type:
- Single Family
- Sq.Ft.:
- 2,308
- Status:
- Active
- Beds:
- 3
- Lot size:
- 0.32 Acres
- Year built:
- 1988
- Baths:
- 3.00
- MLS#:
- DESU2061280
- Subdivision:
- Lakelawn Estates
ADDITIONAL INFORMATION
3 Bedroom Brick Home! Located in Milford city limits near the end of a cul-de-sac in Lakelawn Estates. This lovely custom built brick home features 3 Bedrooms, 2.5 Baths, Sunroom, Screened Porch, 2-Car Garage, Basement, and Beautifully Landscaped Property. The front entry has a tiled foyer area with coat closet and flows into the open living area with views of the landscaped back private back yard with access to sunroom and screened porch. Kitchen features upgraded appliances, abundant cabinet storage, and granite counter tops, and can be accessed from the garage and utility mudroom. The kitchen leads into the living area, which has a propane stove heater and access to screened porch. Master bedroom features walk-in closet and master bath equipped with tub spa and shower. Plenty of storage space is available with 2-car garage, partial floored attic and sprawling basement. Basement access is through the garage. Full basement area is approximately 70% of the footprint of the house and is equipped with workshop area, storage shelving, storm/bomb shelter and easy access to mechanicals. This home is located central to all Milford has to offer, yet offers a quiet community setting, close to schools, hospital, and less than a mile to the Mispillion River Walk. Schedule your private tour today.
$949,900
130 Sawyer Milford, DE 19963
- Type:
- Single Family
- Sq.Ft.:
- 2,600
- Status:
- Active
- Beds:
- 4
- Lot size:
- 0.14 Acres
- Year built:
- 2024
- Baths:
- 4.00
- MLS#:
- DESU2058216
- Subdivision:
- Slaughter Beach
ADDITIONAL INFORMATION
A stunning custom beach home is currently under construction in Slaughter Beach with JULY COMPLETION, featuring a 50-foot private boat dock on Cedar Creek for direct access to the Delaware Bay. The Home offers breathtaking views of the Wildlife Refuge and Cedar Creek. This 4 bedroom custom home boasts 3.5 baths, an outside shower, and 4 separate decks. The kitchen is spacious and includes high-end appliances, slow-close cabinets, and plenty of space on the island, located on the top floor. The living room is right next to the kitchen and leads out to a deck with a view of Cedar Creek. The beautiful master suite features a gorgeously designed shower and double vanities, also located on the top floor. The remaining 3 spacious bedrooms and 2 baths are on the floor below. One of the two bedrooms on this floor is a large 2nd master bedroom with a master bath and walk-in closet. Additionally, the laundry room is located on this floor along with a deck. You still have the opportunity to make changes and select finishes for this 2,600 sq. ft custom beach home with a private boat dock and stunning views!
- Type:
- Single Family
- Sq.Ft.:
- 1,900
- Status:
- Active
- Beds:
- 3
- Year built:
- 2003
- Baths:
- 2.00
- MLS#:
- DESU2059890
- Subdivision:
- Hearthstone Manor
ADDITIONAL INFORMATION
The current owner spared no expense when this home was built. Enter the first floor via the front door or the garage entrance into a nice foyer. From there, the second floor is accessible either by stairs or ELEVATOR! Imagine the convenience of having your own private elevator to usher you to the main living areas, all located on the second floor. Featuring 3 bedrooms, 2 full bathrooms, spacious kitchen, separate dining room, and flex space just off of the primary bedroom that is currently used as an office.
$370,000
28 Rosebush Court Milford, DE 19963
- Type:
- Single Family
- Sq.Ft.:
- 2,260
- Status:
- Active
- Beds:
- 4
- Lot size:
- 1.12 Acres
- Year built:
- 2000
- Baths:
- 2.00
- MLS#:
- DESU2060466
- Subdivision:
- Saraglen Acres
ADDITIONAL INFORMATION
This home is in a quiet neighborhood close to the beaches but with out the traffic. Close to schools and the new Bayhealth Hospital. Close to Dover Air Force Base. Nestled on a Cul -de -Sac in the quiet and small neighborhood of Saraglen Acres. This lot is a little over an acre with a fenced in backyard for privacy. Lots of outdoor space for family and friends to gather. Enter the front living room in the front of the house and a large owners suite. with double vanities. There are 2 more bedrooms and full bath down the hall. Beautifully renovated open kitchen and dining room. Large family room off the back of the house with a Fireplace and a 4th guest bedroom/office. Step outside and relax on the deck or on the screened in porch.
© BRIGHT, All Rights Reserved - The data relating to real estate for sale on this website appears in part through the BRIGHT Internet Data Exchange program, a voluntary cooperative exchange of property listing data between licensed real estate brokerage firms in which Xome Inc. participates, and is provided by BRIGHT through a licensing agreement. Some real estate firms do not participate in IDX and their listings do not appear on this website. Some properties listed with participating firms do not appear on this website at the request of the seller. The information provided by this website is for the personal, non-commercial use of consumers and may not be used for any purpose other than to identify prospective properties consumers may be interested in purchasing. Some properties which appear for sale on this website may no longer be available because they are under contract, have Closed or are no longer being offered for sale. Home sale information is not to be construed as an appraisal and may not be used as such for any purpose. BRIGHT MLS is a provider of home sale information and has compiled content from various sources. Some properties represented may not have actually sold due to reporting errors.
Milford Real Estate
The median home value in Milford, DE is $364,250. This is higher than the county median home value of $274,300. The national median home value is $219,700. The average price of homes sold in Milford, DE is $364,250. Approximately 62.16% of Milford homes are owned, compared to 27.82% rented, while 10.02% are vacant. Milford real estate listings include condos, townhomes, and single family homes for sale. Commercial properties are also available. If you see a property you’re interested in, contact a Milford real estate agent to arrange a tour today!
Milford, Delaware has a population of 10,645. Milford is more family-centric than the surrounding county with 27.23% of the households containing married families with children. The county average for households married with children is 21.7%.
The median household income in Milford, Delaware is $52,576. The median household income for the surrounding county is $57,901 compared to the national median of $57,652. The median age of people living in Milford is 36.6 years.
Milford Weather
The average high temperature in July is 86 degrees, with an average low temperature in January of 24.7 degrees. The average rainfall is approximately 44.7 inches per year, with 13.6 inches of snow per year.
