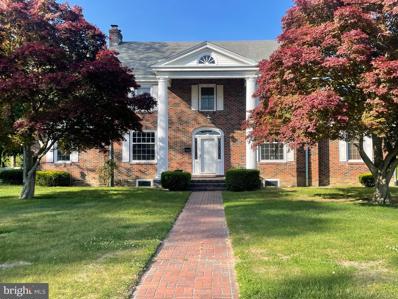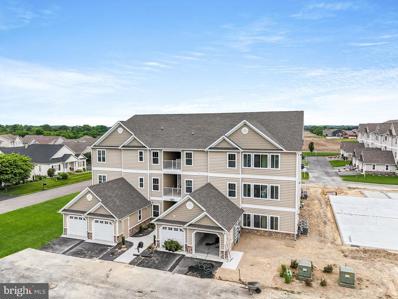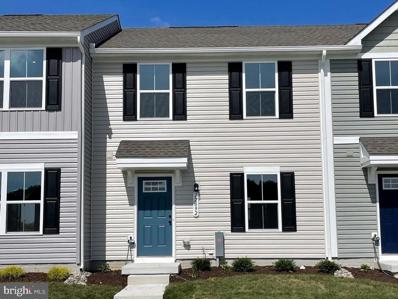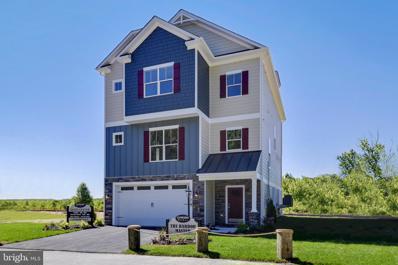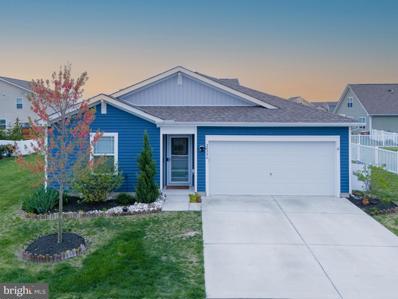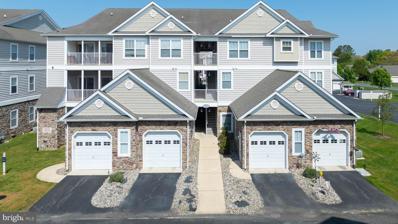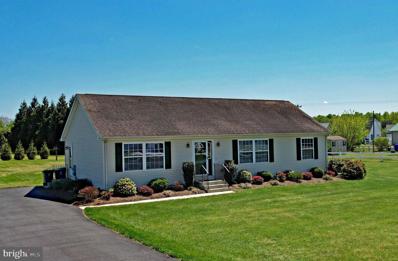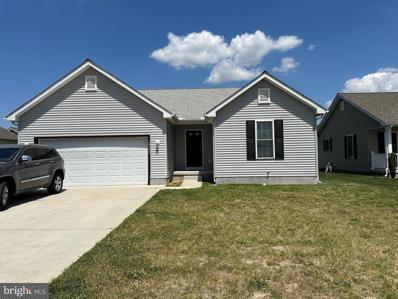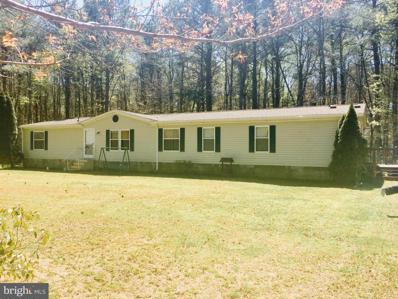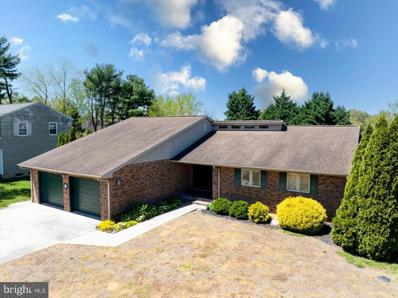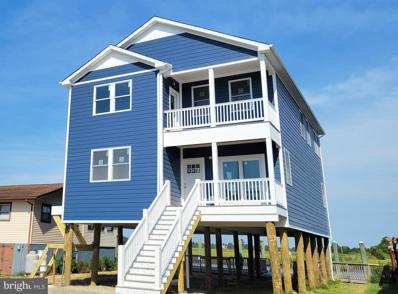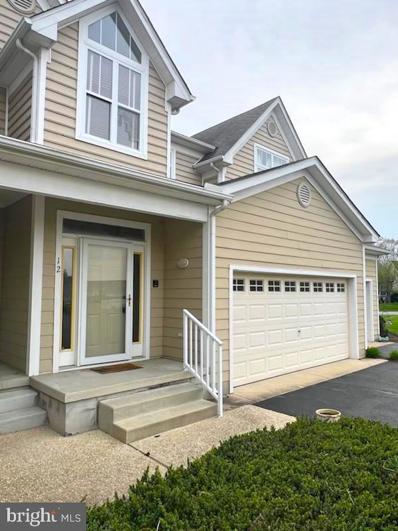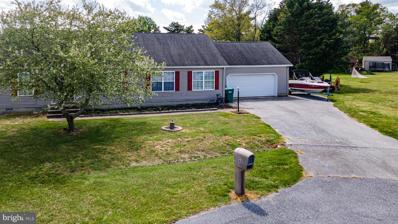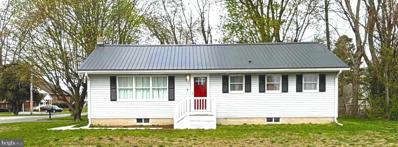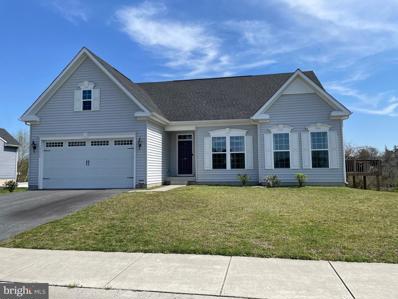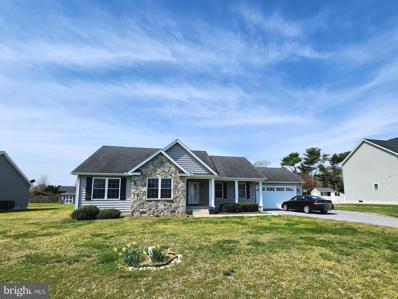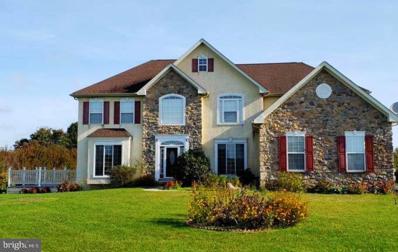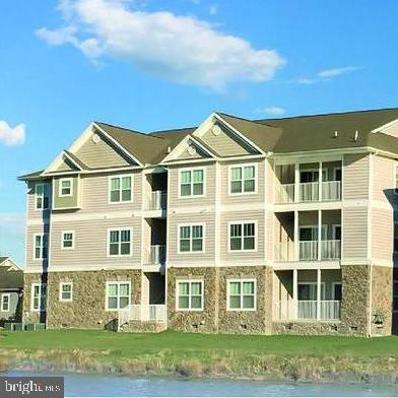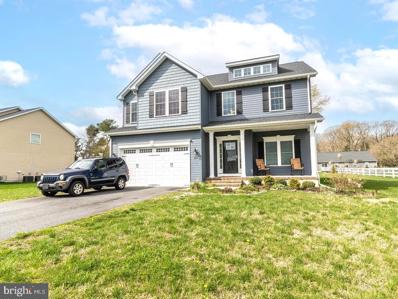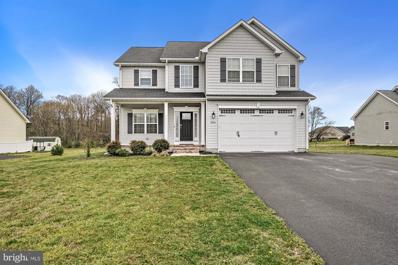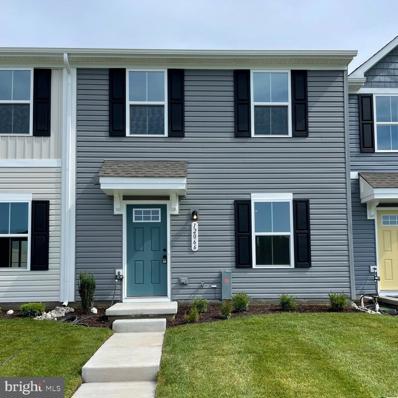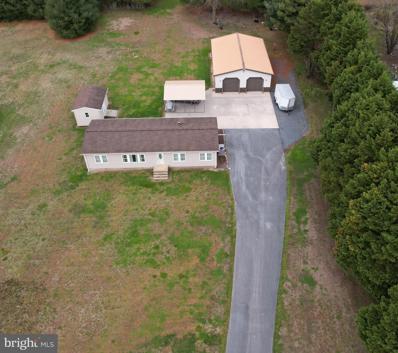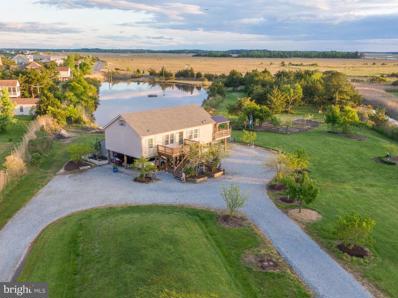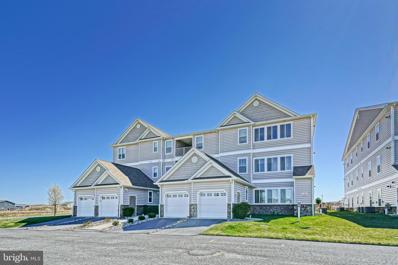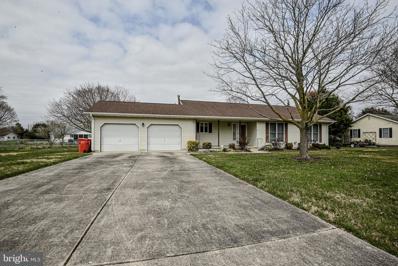Milford DE Homes for Sale
$660,000
15 W Clarke Avenue Milford, DE 19963
- Type:
- Single Family
- Sq.Ft.:
- 3,000
- Status:
- Active
- Beds:
- 4
- Lot size:
- 0.8 Acres
- Year built:
- 1949
- Baths:
- 3.00
- MLS#:
- DESU2061652
- Subdivision:
- None Available
ADDITIONAL INFORMATION
Stately 4BR, 3BA Center Hall Colonial Home w/4 wood burning FP's on oversized lot. The beloved Architecture & Foyer welcomes you. Make memories, entertain w/style in the gracious Living Room & Dining Rooms. Retreat to Study/Sunroom or Family/Game Room. Home Office w/timeless knotty pine paneling & bookshelves offers escape for reading, work or contemplation. Kitchen ready for your culinary delight. Lovingly maintained - a testament to premier builder's attention to detail. Convenient storage w/walk up attic & stairs to loft above 3 Car garage & workshop (space for detached apartment). Lots of parking on circular drive. Enjoy relaxing walks to restaurants & shops along stately tree lined Lakeview Ave, Silver Lake & Mispillion Riverwalk. Handicap accessible - elevator. chair lift, 1st floor full bath incl. roll in shower. 3 porches overlook the landscaped yard, Dog run, 15x8 Swim Spa, Deck & Bocce Ball court. Space for pickle ball court & pool. A half hour to fabulous Lewes Rehoboth Beach.
- Type:
- Single Family
- Sq.Ft.:
- 1,126
- Status:
- Active
- Beds:
- 2
- Year built:
- 2024
- Baths:
- 2.00
- MLS#:
- DESU2062042
- Subdivision:
- Hearthstone Manor
ADDITIONAL INFORMATION
Brand New construction condo in Hearthstone Manor. Ready for immediate delivery! Current Incentives: Builder Pays all Impact Fees(close to 13K) and $5K Capital Contribution Welcome to a spacious and inviting first floor 2 bedroom, 2-bathroom residence that promises a comfortable and convenient living experience. Nestled in a tranquil neighborhood, this well-appointed home offers all the modern amenities including soft close cabinets, Luxury Vinyl flooring and Rinnai water heater. As you step inside, you'll be greeted by a warm and inviting atmosphere. The open floor plan seamlessly connects the living, dining, and kitchen areas, creating a welcoming space for both relaxation and entertainment. Whether you're enjoying a quick breakfast at the breakfast bar or hosting a dinner party with friends and family in the dining area, this space is designed to accommodate all your culinary adventures. The two bedrooms in this home offer a peaceful retreat for all occupants. Each room boasts comfortable dimensions and ample closet space, ensuring that everyone has their private haven. Additional highlights include residence include stainless steel appliances, convenient in-unit laundry facilities with washer & dryer included, and a sunroom where you can unwind and take in the serene surroundings and a semi-attached garage. Situated just across from Bayhealth Hospital, you'll have easy access to Dover or the Lewes/Rehoboth beaches, local amenities, parks, and transportation options. Whether you're looking to enjoy a leisurely stroll in the nearby park, explore the local dining scene, or simply relax at home, this property offers a world of possibilities. Taxes are estimated.
- Type:
- Single Family
- Sq.Ft.:
- 1,220
- Status:
- Active
- Beds:
- 3
- Lot size:
- 0.05 Acres
- Year built:
- 2023
- Baths:
- 3.00
- MLS#:
- DESU2061992
- Subdivision:
- None Available
ADDITIONAL INFORMATION
** BRAND NEW BUILD ** Act now to build this brand new Juniper home in Cypress Hall for a Fall 2024 Delivery and get up to $15,000 closing cost assistance with use of builder's preferred lender or Cash purchase. Entering this home, the bright, open concept with powder room and great room leads into a large kitchen with separate dining area - perfect for entertaining. Kitchen features include a huge pantry and GE appliance package (including side by side refrigerator). Upstairs has room for family, guests, or a roommate with 3 bedrooms with 2 baths plus a convenient 2nd floor laundry with full size GE washer and dryer so you are not trudging down stairs or to the laundromat! The spacious ownerâs suite comes complete with an attached bathroom and oversized walk-in closet. Private parking for 2 cars is located at the rear of the home, right off the kitchen/dining area. Parking for guests is plentiful with spaces out front. Convenient Milford location is just off Rt 113 for easy access to places north or the DE/MD beaches, grocery and local shopping is less than a half-mile away. Dining, shopping, entertainment and activities in the City of Milford are all within a 2 mile radius. Location, Value, Quality Build and Energy Efficiency - this home has it all. * Note: Options & upgrades are available at additional cost to buyer. Photos are of model home and/or homes with similar color schemes. CALL TODAY to schedule a PERSONALIZED TOUR of the model home and reserve this new home today!
$998,980
0 Marina Lane Milford, DE 19963
- Type:
- Single Family
- Sq.Ft.:
- 2,947
- Status:
- Active
- Beds:
- 3
- Lot size:
- 3.95 Acres
- Baths:
- 3.00
- MLS#:
- DESU2061886
- Subdivision:
- Slaughter Beach
ADDITIONAL INFORMATION
TO BE BUILT NEW CONSTRUCTION. Beautiful lot Co- Marketed with Caruso Homes. This Model is the ----- HARBOR MASTER --- The Harbor Master is a single family waterfront home designed to take in the views. Enjoy decks on both upper levels. 2 Car Garage on bottom level. Open floor plan on main level with kitchen, great room, study, and dining room. Choose from either a 3 or 4 bedroom layout on the second floor with walk-in closets and an ensuite owners bath. An optional rooftop loft and deck provides even more space for entertaining or just taking in the views. --- Buyer may choose any of Carusoâs models that will fit on the lot, prices will vary. Photos are provided by the Builder. Photos and tours may display optional features and upgrades that are not included in the price. Final sq footage are approx. and will be finalized with final options. Upgrade options and custom changes are at an additional cost. Pictures shown are of proposed models and do not reflect the final appearance of the house and yard settings. All prices are subject to change without notice. Purchase price varies by chosen elevations and options. Price shown includes the Base House Price, The Lot and the Estimated Lot Finishing Cost Only. Builder tie-in is non-exclusive
- Type:
- Single Family
- Sq.Ft.:
- 1,497
- Status:
- Active
- Beds:
- 4
- Lot size:
- 0.18 Acres
- Year built:
- 2019
- Baths:
- 2.00
- MLS#:
- DESU2061108
- Subdivision:
- West Shores At New Milford
ADDITIONAL INFORMATION
SELLERS ARE VERY MOTIVATED BRING ALL OFFERS!! Welcome to your dream home! This exquisite property boasts the perfect blend of modern elegance and cozy comfort. Situated in a serene neighborhood, this like-new gem offers everything you could desire in a home. As you step inside, you'll be greeted by the warm ambiance of this meticulously maintained residence. With 4 bedrooms and 2 baths, there's ample space for both relaxation and entertainment. There are 3 bedrooms and a bath in the front of the home, with the master tucked away in the back for extra privacy. All Closets have been updated by the container store, to meet all your storage needs. The airy layout and abundance of natural light create an inviting atmosphere throughout. The heart of this home lies in its spacious kitchen, a culinary enthusiast's delight. Featuring gleaming countertops, brand-new backsplash, and top-of-the-line appliances, it's a haven for cooking and gathering with loved ones. Whether you're hosting a dinner party or enjoying a quiet meal, this kitchen is sure to impress. Step outside to your private oasis - a fenced backyard perfect for outdoor activities and al fresco dining. With lush greenery and plenty of space to unwind, it's the ideal retreat for both pets and children. Plus, with the added convenience of a Ring security system, you can enjoy peace of mind knowing your home is always protected. But that's not all - this home is equipped with built-in lighting throughout, enhancing both style and functionality. An owned water treatment system, so fresh water straight from the tap. A bonus is the two-car garage perfect for your vehicles or extra storage. Don't miss your chance to own this immaculate residence. Schedule a showing today and discover the epitome of luxury living!
- Type:
- Single Family
- Sq.Ft.:
- 1,650
- Status:
- Active
- Beds:
- 3
- Year built:
- 2008
- Baths:
- 2.00
- MLS#:
- DESU2060690
- Subdivision:
- Hearthstone Manor
ADDITIONAL INFORMATION
WELCOME TO HEARTHSTONE MANOR. Where comfort and convenience meet. A spacious retreat with modern amenities and a coveted location. This second-floor condo served by an elevator and direct access to an attached garage boasts 9â ceilings punctuating an airy welcoming ambiance filled with natural light. The screened porch is ideal for a morning coffee, an afternoon reprieve or hosting friends. The heart of the open concept floor plan is the Chefâs kitchen with convenient breakfast bar, living room and a separate dining area. Retreat to the comfort of the private primary suite, luxurious en-suite bathroom complete with a corner soaking tub and separate walk-in shower. Two additional bedrooms offer versatility for guests, home office, or hobbies. Convenience is key with a first-floor attached garage providing secure parking and additional storage space. In close proximity to Bay Health Hospital, experience resort-style living in Hearthstone Manor. 1,650 total sq ft includes 105 sq ft screened porch and 275 sq ft attached garage.
$339,900
23094 Rutt Road Milford, DE 19963
- Type:
- Single Family
- Sq.Ft.:
- 1,404
- Status:
- Active
- Beds:
- 3
- Lot size:
- 0.75 Acres
- Year built:
- 2003
- Baths:
- 2.00
- MLS#:
- DESU2061660
- Subdivision:
- None Available
ADDITIONAL INFORMATION
BOM through no fault of Seller. Home inspection and Class H inspection completed so house is move-in-ready. Enjoy one-floor living in this charming and bright 3-bedroom, 2-bathroom rancher situated on .75 acres on a cozy country road. The home is conveniently located on the east side of Route One, just 4 miles to Slaughter Beach, 2.5 miles to the new Bayhealth Hospital, 20 minutes to Lewes, and 25 minutes to Dover. This well-maintained home offers 1,404 square feet, luxury vinyl plank flooring in the main living areas and baths, a spacious kitchen with stainless steel appliances and a large pantry, updated baths, and a deck. Additionally, one bedroom, which was previously used as an artistâs studio/office, features recessed lighting. This home is a gem so schedule your tour today!
$310,000
18602 Eleanor Lane Milford, DE 19963
- Type:
- Single Family
- Sq.Ft.:
- 1,302
- Status:
- Active
- Beds:
- 3
- Lot size:
- 0.21 Acres
- Year built:
- 2019
- Baths:
- 2.00
- MLS#:
- DESU2061628
- Subdivision:
- Walnut Village
ADDITIONAL INFORMATION
Looking for a one story Rancher with a huge partially fenced back yard? Donât wait here it is⦠large home with 3 large bedrooms a wide open concept and close to town and shops.
$300,000
205 Pritchett Road Milford, DE 19963
- Type:
- Manufactured Home
- Sq.Ft.:
- 2,240
- Status:
- Active
- Beds:
- 5
- Lot size:
- 1.3 Acres
- Year built:
- 2000
- Baths:
- 3.00
- MLS#:
- DEKT2027752
- Subdivision:
- None Available
ADDITIONAL INFORMATION
Impressive 4-5 Bedroom Class C home on a 1.3 acre lot. Convenient access to route 1 and only a short distance to all Delaware Beaches. No matter if you are looking for a new place to call home, or a summer house put this one on your tour list today. Property is occupied please do not disturb the tenants.
$399,000
609 Lakelawn Drive Milford, DE 19963
- Type:
- Single Family
- Sq.Ft.:
- 2,308
- Status:
- Active
- Beds:
- 3
- Lot size:
- 0.32 Acres
- Year built:
- 1988
- Baths:
- 3.00
- MLS#:
- DESU2061280
- Subdivision:
- Lakelawn Estates
ADDITIONAL INFORMATION
3 Bedroom Brick Home! Located in Milford city limits near the end of a cul-de-sac in Lakelawn Estates. This lovely custom built brick home features 3 Bedrooms, 2.5 Baths, Sunroom, Screened Porch, 2-Car Garage, Basement, and Beautifully Landscaped Property. The front entry has a tiled foyer area with coat closet and flows into the open living area with views of the landscaped back private back yard with access to sunroom and screened porch. Kitchen features upgraded appliances, abundant cabinet storage, and granite counter tops, and can be accessed from the garage and utility mudroom. The kitchen leads into the living area, which has a propane stove heater and access to screened porch. Master bedroom features walk-in closet and master bath equipped with tub spa and shower. Plenty of storage space is available with 2-car garage, partial floored attic and sprawling basement. Basement access is through the garage. Full basement area is approximately 70% of the footprint of the house and is equipped with workshop area, storage shelving, storm/bomb shelter and easy access to mechanicals. This home is located central to all Milford has to offer, yet offers a quiet community setting, close to schools, hospital, and less than a mile to the Mispillion River Walk. Schedule your private tour today.
$949,900
130 Sawyer Milford, DE 19963
- Type:
- Single Family
- Sq.Ft.:
- 2,600
- Status:
- Active
- Beds:
- 4
- Lot size:
- 0.14 Acres
- Year built:
- 2024
- Baths:
- 4.00
- MLS#:
- DESU2058216
- Subdivision:
- Slaughter Beach
ADDITIONAL INFORMATION
A stunning custom beach home is currently under construction in Slaughter Beach with JULY COMPLETION, featuring a 50-foot private boat dock on Cedar Creek for direct access to the Delaware Bay. The Home offers breathtaking views of the Wildlife Refuge and Cedar Creek. This 4 bedroom custom home boasts 3.5 baths, an outside shower, and 4 separate decks. The kitchen is spacious and includes high-end appliances, slow-close cabinets, and plenty of space on the island, located on the top floor. The living room is right next to the kitchen and leads out to a deck with a view of Cedar Creek. The beautiful master suite features a gorgeously designed shower and double vanities, also located on the top floor. The remaining 3 spacious bedrooms and 2 baths are on the floor below. One of the two bedrooms on this floor is a large 2nd master bedroom with a master bath and walk-in closet. Additionally, the laundry room is located on this floor along with a deck. You still have the opportunity to make changes and select finishes for this 2,600 sq. ft custom beach home with a private boat dock and stunning views!
- Type:
- Single Family
- Sq.Ft.:
- 1,900
- Status:
- Active
- Beds:
- 3
- Year built:
- 2003
- Baths:
- 2.00
- MLS#:
- DESU2059890
- Subdivision:
- Hearthstone Manor
ADDITIONAL INFORMATION
The current owner spared no expense when this home was built. Enter the first floor via the front door or the garage entrance into a nice foyer. From there, the second floor is accessible either by stairs or ELEVATOR! Imagine the convenience of having your own private elevator to usher you to the main living areas, all located on the second floor. Featuring 3 bedrooms, 2 full bathrooms, spacious kitchen, separate dining room, and flex space just off of the primary bedroom that is currently used as an office.
$370,000
28 Rosebush Court Milford, DE 19963
- Type:
- Single Family
- Sq.Ft.:
- 2,260
- Status:
- Active
- Beds:
- 3
- Lot size:
- 1.12 Acres
- Year built:
- 2000
- Baths:
- 2.00
- MLS#:
- DESU2060466
- Subdivision:
- Saraglen Acres
ADDITIONAL INFORMATION
This home is in a quiet neighborhood close to the beaches but with out the traffic. Close to schools and the new Bayhealth Hospital. Close to Dover Air Force Base. Nestled on a Cul -de -Sac in the quiet and small neighborhood of Saraglen Acres. This lot is a little over an acre with a fenced in backyard for privacy. Lots of outdoor space for family and friends to gather. Enter the front living room in the front of the house and a large owners suite. with double vanities. There are 2 more bedrooms and full bath down the hall. Beautifully renovated open kitchen and dining room. Large family room off the back of the house with a Fireplace and a 4th guest room/office./Den. Step outside and relax on the deck or on the screened in porch.
$359,900
4 Nw Salevan Pl Milford, DE 19963
- Type:
- Single Family
- Sq.Ft.:
- 1,260
- Status:
- Active
- Beds:
- 3
- Lot size:
- 0.3 Acres
- Year built:
- 1964
- Baths:
- 2.00
- MLS#:
- DEKT2027446
- Subdivision:
- Milford
ADDITIONAL INFORMATION
This 3-bed, 2-full-bath home is ready for you to tour today! Donât miss out!!! This home features a beautiful atmosphere with practically new, just over one year old, stainless appliances, AC system, washer and dryer, plus vinyl plank flooring in the kitchen, entryway, and part of the basement. Additionally, it has a metal roof and a partially finished basement. This home is located in Milford by 113, allowing quick and easy access to local shops while also providing easy access to get on Rt. 1 to go north to Dover Air Force Base or south to the Delaware Beaches.
- Type:
- Single Family
- Sq.Ft.:
- 2,899
- Status:
- Active
- Beds:
- 3
- Lot size:
- 0.18 Acres
- Year built:
- 2018
- Baths:
- 4.00
- MLS#:
- DESU2060072
- Subdivision:
- Fork Landing
ADDITIONAL INFORMATION
Waterfront 3BR, 4BA home in Fork Landing. Enjoy endless scenic views & sounds of nature. Welcoming light filled open, split floor plan home... Features natural gas FP, 9 ft ceilings, spacious Great Room, DR, Family Room & Office. Gourmet Kitchen w/gas cooktop, 2 ovens, pantry, island & granite w/access to outdoor living on the porch/deck overlooking the river. 1st & 2nd floor ensuite bedrooms. Lower level walkout w/space for media, 4th BR, recreation & lots of storage. Built Smart Energy Efficient Home. Handicap Accessible. Community Dock & walking trails. Nearby restaurants, coffee shops, bakeries, library, theatre, grocery & shopping. Minutes to golf, State Parks, pickle ball, local beaches & outlets. Less than half hour to Lewes Rehoboth Beach.
- Type:
- Single Family
- Sq.Ft.:
- 1,516
- Status:
- Active
- Beds:
- 3
- Lot size:
- 0.5 Acres
- Year built:
- 2012
- Baths:
- 2.00
- MLS#:
- DEKT2027140
- Subdivision:
- Dogwood Meadows
ADDITIONAL INFORMATION
Welcome to 237 Nightingale Drive located in Dogwood Meadows community. Situated on a .50 acre lot, this impeccably maintained ranch home boasts single level living at its finest! Featuring 3 bedrooms, 2 full bathrooms, & open living floor plan in the kitchen/living/dining room area. The 2-car garage features an easy access attic with ample storge area.
- Type:
- Single Family
- Sq.Ft.:
- 4,500
- Status:
- Active
- Beds:
- 5
- Lot size:
- 0.78 Acres
- Year built:
- 2007
- Baths:
- 4.00
- MLS#:
- DESU2060000
- Subdivision:
- Knoll Acres
ADDITIONAL INFORMATION
Beautiful overly spacious home in the lovely Knollac Acres, situated on just over 3/4 of an acre.This well maintained home boasts grand views with stacked windows from the main living area, with a sunroom and deck off the back.. Open floor plan for hosting and entertaining. Granite kitchen counter tops, hardwood flooring, tiled bathrooms and carpet throughout. Entry level master en-suite as well as a 2nd level master suite, including a fully finished basement with another full bath and private walkout area. This is a must see, you do not want to miss this one, it is priced to SELL! Home is being sold AS IS and the price reflects! Schedule your tour today!
- Type:
- Single Family
- Sq.Ft.:
- 1,305
- Status:
- Active
- Beds:
- 3
- Year built:
- 2024
- Baths:
- 2.00
- MLS#:
- DESU2059944
- Subdivision:
- Hearthstone Manor
ADDITIONAL INFORMATION
Brand New construction condo in Hearthstone Manor. Ready for delivery by May 15th. Current Incentives: Builder Pays all Impact Fees(close to 13K), $5K Capital Contribution Welcome to a spacious and inviting first floor 2 bedroom, 2-bathroom residence that promises a comfortable and convenient living experience. Nestled in a tranquil neighborhood, this well-appointed home offers all the modern amenities including soft close cabinets, Luxury Vinyl flooring and Rinnai water heater. As you step inside, you'll be greeted by a warm and inviting atmosphere. The open floor plan seamlessly connects the living, dining, and kitchen areas, creating a welcoming space for both relaxation and entertainment. Whether you're enjoying a quick breakfast at the breakfast bar or hosting a dinner party with friends and family in the dining area, this space is designed to accommodate all your culinary adventures. The two bedrooms in this home offer a peaceful retreat for all occupants. Each room boasts comfortable dimensions and ample closet space, ensuring that everyone has their private haven. Additional highlights include residence include stainless steel appliances, convenient in-unit laundry facilities with washer & dryer included, and a sunroom where you can unwind and take in the serene surroundings and a semi-attached garage. Situated just across from Bayhealth Hospital, you'll have easy access to Dover or the Lewes/Rehoboth beaches, local amenities, parks, and transportation options. Whether you're looking to enjoy a leisurely stroll in the nearby park, explore the local dining scene, or simply relax at home, this property offers a world of possibilities. Taxes are estimated.
- Type:
- Single Family
- Sq.Ft.:
- 2,762
- Status:
- Active
- Beds:
- 4
- Lot size:
- 0.52 Acres
- Year built:
- 2021
- Baths:
- 3.00
- MLS#:
- DEKT2026792
- Subdivision:
- Dogwood Meadows
ADDITIONAL INFORMATION
Welcome to DogWood Meadows. The beatuiful homes resides on a little over a half acre. Enjoy a evening or morning coffee ( or tea) on the front cover porch or inside the 12 x 12 cover screened porch. As you enter the home notice the high ceiling that welcomes you as you continue into the home. The front flex space is currently used as an office space is in the front of the home. As you enter the main area of the home you will be embraced with the Large Kitchen complete with island. The dining Area seperated the Kitchen and the Living Room. Are you looking for a Pantry Room? Well that's here! Be amazed at the size of the pantry. A mudroom and full bathroom is located off the garage entrance. All bedrooms are located on the 2nd level. The Owners bedroom is to the right of the stairs. This large room is complete with 2 large walk-in closets, of which you enter one via the bathroom. The owner bathroom is complete with soaking tub and seperate custom shower. The additional 3 bedrooms are to the left of the stairs. The 1st bedroom features a walk-in closet, the other 2 bedrooms are located at the end of the hall. Not to mention the laundry is located on this level along with the other full hall bathroom. The basement is waiting for you to complete. Schedule your appointment !! This home is awaiting you. Don't wait to long !
- Type:
- Single Family
- Sq.Ft.:
- 2,711
- Status:
- Active
- Beds:
- 4
- Lot size:
- 0.5 Acres
- Year built:
- 2019
- Baths:
- 3.00
- MLS#:
- DEKT2027010
- Subdivision:
- Dogwood Meadows
ADDITIONAL INFORMATION
Why wait for your house to be built when you can move right in to this almost new home! Built in 2019, itâs located on the perfect lot, backing up to open space, in the sought after community of Dogwood Meadows. This home is perfect for entertaining with a large kitchen and open floor plan. Youâll find plenty of storage in this home, with pantries, a full basement and a two car garage. Host family and friends for dinner in the formal dining room. In the primary bedroom youâll find two walk in closets. This home is a must see! Schedule your showing today!
$274,990
10553 Price Drive Milford, DE 19963
- Type:
- Single Family
- Sq.Ft.:
- 1,220
- Status:
- Active
- Beds:
- 3
- Lot size:
- 0.05 Acres
- Year built:
- 2023
- Baths:
- 3.00
- MLS#:
- DESU2059638
- Subdivision:
- None Available
ADDITIONAL INFORMATION
** IMMEDIATE DELIVERY NEW CONSTRUCTION AVAILABLE NOW ** Up to $15,000 closing cost assistance with the use of Seller's preferred mortgage company. This Juniper two story home in Cypress Hall is low maintenance and worry free. It's all included in this home! The kitchen includes an island, huge pantry, and GE stainless steel appliance package with side by side refrigerator. It's first floor features LVP flooring throughout and powder room for guests. There are 3 bedrooms and 2 ½ baths upstairs and a 2nd floor laundry with full size GE washer and dryer. The ownerâs suite has an attached bathroom and large walk-in closet. Private parking for 2 cars located at the rear of the home. Convenient Milford location is just off Rt 113 for easy access to places north or the DE/MD beaches - Lewes is only a half hour away. Grocery and local shopping is less than a half-mile away, and Milford's dining, shopping, entertainment and activities are all within a 2 mile radius. Location, Features, and Price - this home has it all. * Note: photos are of model home and/or homes with similar color schemes. CALL TODAY to schedule a PERSONALIZED TOUR of the model home and make this new home yours today!
- Type:
- Single Family
- Sq.Ft.:
- 1,440
- Status:
- Active
- Beds:
- 3
- Lot size:
- 1 Acres
- Year built:
- 1979
- Baths:
- 2.00
- MLS#:
- DEKT2026674
- Subdivision:
- None Available
ADDITIONAL INFORMATION
Welcome to your dream home! Nestled on a spacious one-acre lot with no pesky HOA regulations to contend with, this charming 3-bedroom, 2-bathroom rancher boasts the perfect blend of comfort, convenience, and style. Located east of Route 1 in Milford, enjoy the tranquility of suburban living while still being just 6 miles away from the picturesque Big Stone Beach. As you step inside, you'll be greeted by an inviting and light-filled living/dining area, complete with a cozy fireplace, perfect for gatherings with family and friends. The recently updated kitchen is a chef's delight, featuring modern appliances, sleek countertops, and ample cabinet space for all your culinary needs. Retreat to the luxurious ensuite primary bedroom, where relaxation awaits! A convenient walk-in closet, and a beautifully appointed bathroom. Two additional bedrooms offer versatility and comfort for family members or guests. One of the highlights of this property is the massive detached garage, providing ample space for storing all your gear, toys, and tools. Whether you're an outdoor enthusiast, a hobbyist, or simply in need of extra storage, this garage is sure to impress. Outside, the large paved driveway offers plenty of parking space for multiple vehicles, making entertaining a breeze. Plus, you'll appreciate the peace of mind that comes with knowing the roof, siding, and windows were all replaced in 2017, ensuring years of worry-free living. Don't miss out on this incredible opportunity to own a piece of paradise in Milford. Schedule your private tour today and experience the best of coastal living!
$899,000
136 Marina Lane Milford, DE 19963
- Type:
- Single Family
- Sq.Ft.:
- 1,400
- Status:
- Active
- Beds:
- 3
- Lot size:
- 4.92 Acres
- Year built:
- 2004
- Baths:
- 3.00
- MLS#:
- DESU2058808
- Subdivision:
- Slaughter Beach
ADDITIONAL INFORMATION
Nearly 5 Acres just a block from the Bay on a tidal pond!!! Where else can you find an opportunity like this? Two parcel property is being offered in its entirety or you can buy 3.97 acres +/- with several possibilities for only $469,000. The property was recently surveyed and realigned, approved by Slaughter Beach and recorded with the county. Either way, live the relaxed, coastal lifestyle every day, in this natural paradise. Salt air, a large tidal pond right on your property for crabbing, kayaking and other summer fun or just a short walk to the beach, rich with seabirds and other shore life. Solidly built and perched atop huge pilings, it's a magical spot where special memories are made. The 2 parcel property on 4.82 acres +/- is being offered in its entirety in this listing. Two grand, elevated decks level with the main floor, provide long views of waterways, marsh, fading sunsets and the large, bountiful garden below. You might not notice the hammocks strung under the entry deck at first, but the owners say guests love that space for easy outdoor conversation screened from the sun by the elevated deck above. The home becomes larger than you expect as you discover each new space at ground level and above. The combination living, dining and kitchen area flows easily with the primary bedroom suite having a soaking tub and wide stall shower to enjoy. The sleeping areas are separated by the living room with 2 bedrooms and a full bath to the left of the living area. Someone with an eye towards expansion would see the walk-up, full-length attic for storage as a candidate to raise the roof and create some awesome rooftop bay views. A 12 x 14 sunroom off the kitchen is a cozy place to spend an afternoon or step outside to the 12 x 1 5 covered deck to enjoy afternoon sunlight with protection from the intense rays. Turn on the party lights and enjoy the evening as the sun goes down. When the owners poured the cement floor below the elevated home, they selected heavy duty, 6â, 4000 PSI concrete. Spanning the full underside of the home, this created many new possibilities other than the obvious sheltered space for cars, boats, and equipment. At ground level you will find a 3-season powder room, a summer kitchen to prepare all the crabs you will be steaming in Old Bay, an eating area, extra storage, and easy access to the side of a 12 x 28 shed. The shed is interesting in that they raised the floor so you could have additional storage beneath it yet still have plenty of space for lawn and garden items above. Two small docks, one on each parcel provide access to the tidal water for kayaking, canoeing or just dangling your feet. There are date trees all around ready to bloom, beautiful calla lilies bursting everywhere and a large garden here they grow many vegetables including corn. This home is well maintained and designed for everyday living on the water. If you're looking for white designer cabinets and granite tops when you move in, this is not for you. But if you like the idea of taking a solid home and adapting it to your taste, this could be your personal showplace. Why not come experience it for yourself!
- Type:
- Single Family
- Sq.Ft.:
- 1,524
- Status:
- Active
- Beds:
- 3
- Year built:
- 2017
- Baths:
- 2.00
- MLS#:
- DESU2058912
- Subdivision:
- Hearthstone Manor
ADDITIONAL INFORMATION
COMFORT AND CONVENIENCE await you in this charming 2nd-floor condo located in Hearthstone Manor! This move-in-ready unit shows off 3 bedrooms, 2 bathrooms, and a sunroom, offering a perfect blend of space and natural light. Upon entering, youâll appreciate the ease of access provided by the elevator and the added convenience of a one-car garage, complete with plenty of storage for your bikes and pool essentials. Inside, a thoughtfully designed split bedroom floor plan ensures privacy and comfort for all occupants. The spacious bedrooms include an ownerâs suite with walk-in closet and a private en-suite bathroom. For added assurance, this home comes with a 1-year 2-10 Home Warranty Supreme package, offering peace of mind and protection against unforeseen circumstances. Residents of Hearthstone Manor enjoy access to a range of amenities, including a pool and clubhouse, perfect for relaxation and entertainment. Conveniently situated near the new Bay Health Sussex Campus hospital, downtown Milford, and Coastal Highway, this property offers easy access to the pristine beaches of Lewes and Rehoboth Beach, as well as the Cape May-Lewes ferry, making it an ideal location for both leisure and practicality. Whether youâre seeking a primary residence, a second home, or an investment property, seize this opportunity to become part of this lovely community. Donât miss out on securing your spot in Hearthstone Manor, schedule a showing today and be prepared to experience a lifestyle of comfort, convenience, and coastal charm!
- Type:
- Single Family
- Sq.Ft.:
- 1,566
- Status:
- Active
- Beds:
- 3
- Lot size:
- 0.45 Acres
- Year built:
- 1989
- Baths:
- 2.00
- MLS#:
- DESU2058832
- Subdivision:
- Shawnee Acres
ADDITIONAL INFORMATION
Back on the market!!! Welcome to your future home, where the charm of yesteryear meets the potential of tomorrow! Nestled within a serene neighborhood, this delightful 3 bedroom, 2 bath ranch home offers a perfect canvas for your vision to flourish. As you step inside, you'll be greeted by a spacious living area, adorned with natural light streaming through the windows. The cozy fireplace stands as a centerpiece, promising cozy evenings and cherished memories. The kitchen, though a touch dated, boasts ample space and holds the promise of becoming a culinary haven with your personal touch. Adjacent to the kitchen, a quaint dining area invites gatherings with loved ones, promising laughter-filled meals. Retreat to the inviting bedrooms, each offering comfort and tranquility,. The main bedroom features an en-suite bath, providing convenience and privacy. One of the highlights of this charming abode is the expansive yard enveloping the home, offering boundless possibilities for outdoor enjoyment. Whether you envision lush gardens, a play area for the little ones, or your own private oasis, the spacious yard is ready to accommodate your dreams. Step outside onto the screened porch, where gentle breezes and the symphony of nature create an idyllic retreat. Sip your morning coffee or unwind with a good book, all while basking in the serene ambiance of your own private sanctuary. With a little TLC and your personal touch, this gem is poised to shine brightly once again, making it an exceptional opportunity for those seeking a place to call their own. Don't miss your chance to make this charming ranch home yours and unlock its full potential. Schedule your showing today and let your imagination take flight!
© BRIGHT, All Rights Reserved - The data relating to real estate for sale on this website appears in part through the BRIGHT Internet Data Exchange program, a voluntary cooperative exchange of property listing data between licensed real estate brokerage firms in which Xome Inc. participates, and is provided by BRIGHT through a licensing agreement. Some real estate firms do not participate in IDX and their listings do not appear on this website. Some properties listed with participating firms do not appear on this website at the request of the seller. The information provided by this website is for the personal, non-commercial use of consumers and may not be used for any purpose other than to identify prospective properties consumers may be interested in purchasing. Some properties which appear for sale on this website may no longer be available because they are under contract, have Closed or are no longer being offered for sale. Home sale information is not to be construed as an appraisal and may not be used as such for any purpose. BRIGHT MLS is a provider of home sale information and has compiled content from various sources. Some properties represented may not have actually sold due to reporting errors.
Milford Real Estate
The median home value in Milford, DE is $347,500. This is higher than the county median home value of $274,300. The national median home value is $219,700. The average price of homes sold in Milford, DE is $347,500. Approximately 62.16% of Milford homes are owned, compared to 27.82% rented, while 10.02% are vacant. Milford real estate listings include condos, townhomes, and single family homes for sale. Commercial properties are also available. If you see a property you’re interested in, contact a Milford real estate agent to arrange a tour today!
Milford, Delaware has a population of 10,645. Milford is more family-centric than the surrounding county with 27.23% of the households containing married families with children. The county average for households married with children is 21.7%.
The median household income in Milford, Delaware is $52,576. The median household income for the surrounding county is $57,901 compared to the national median of $57,652. The median age of people living in Milford is 36.6 years.
Milford Weather
The average high temperature in July is 86 degrees, with an average low temperature in January of 24.7 degrees. The average rainfall is approximately 44.7 inches per year, with 13.6 inches of snow per year.
